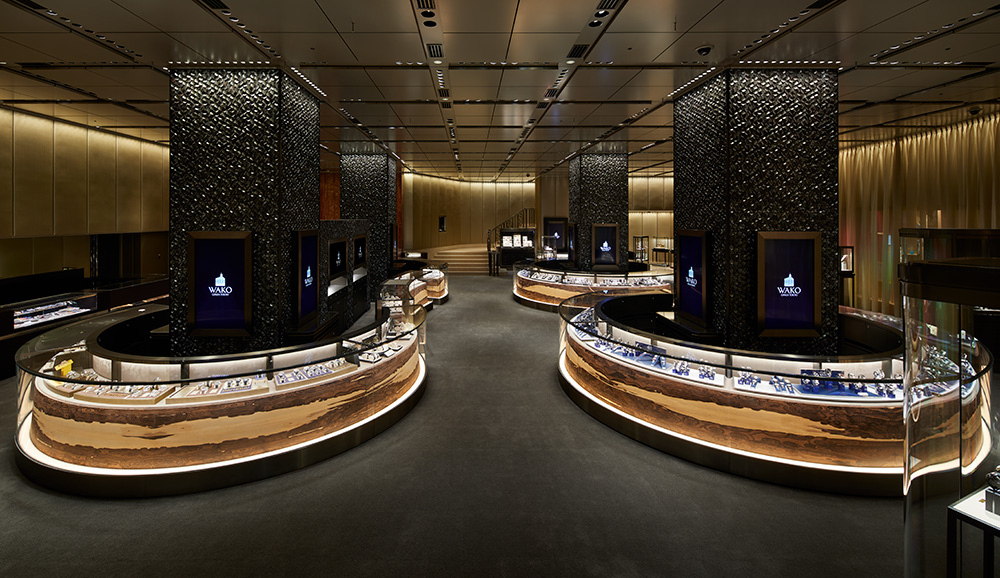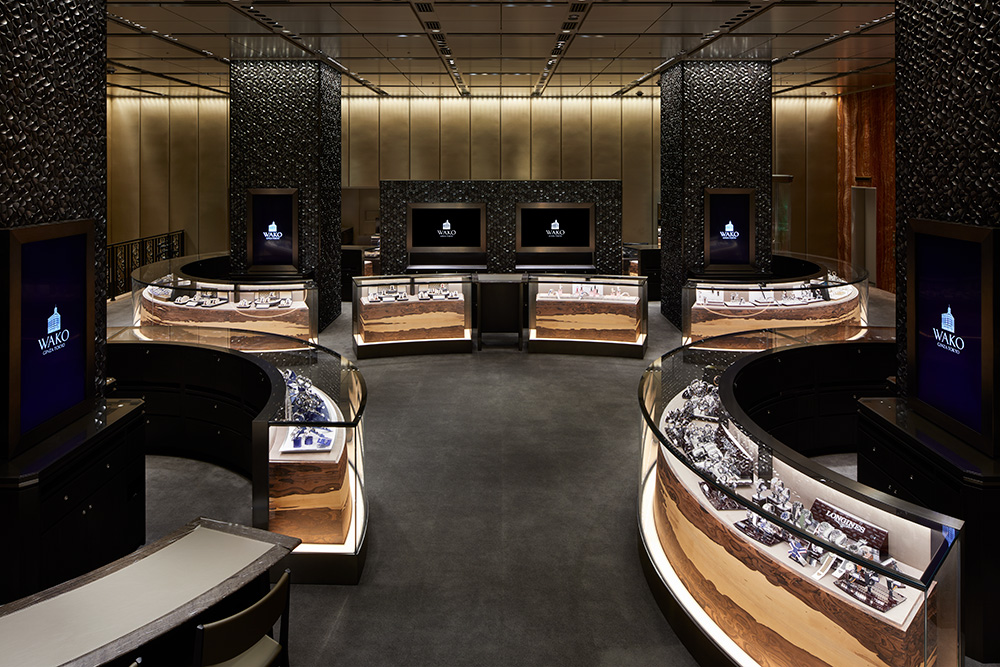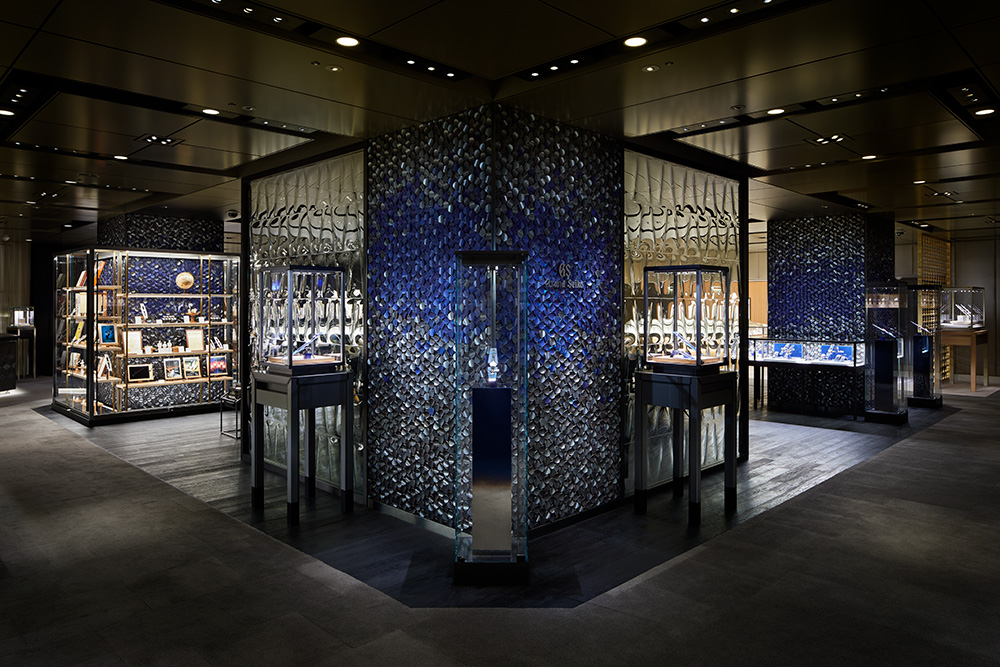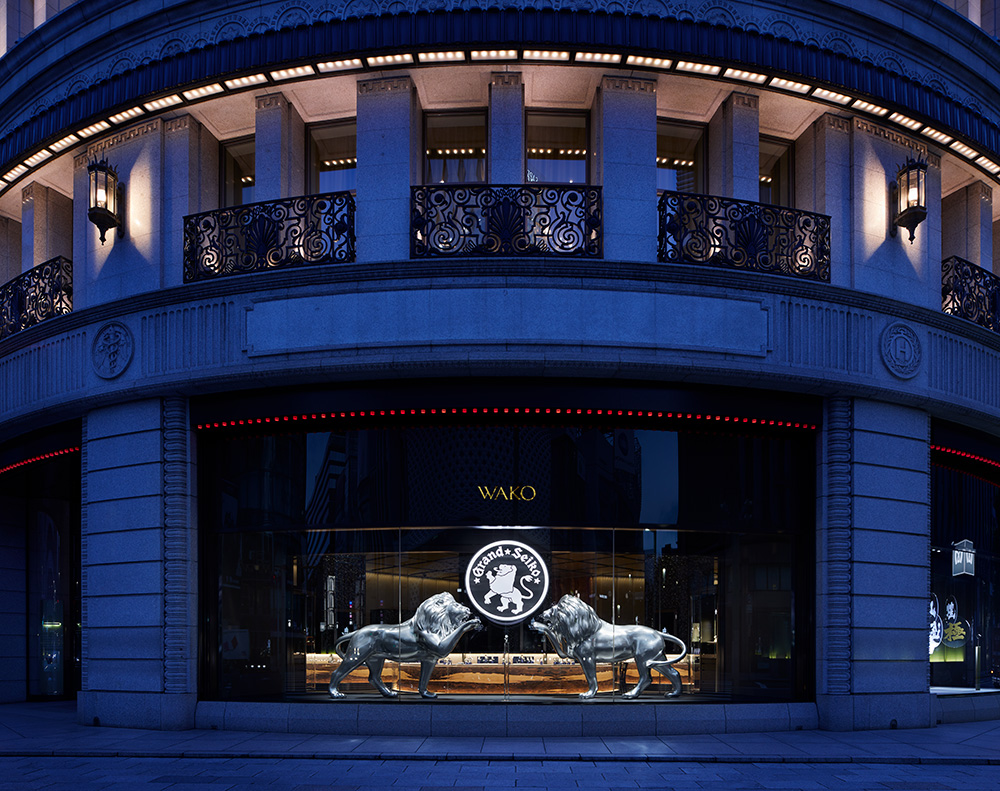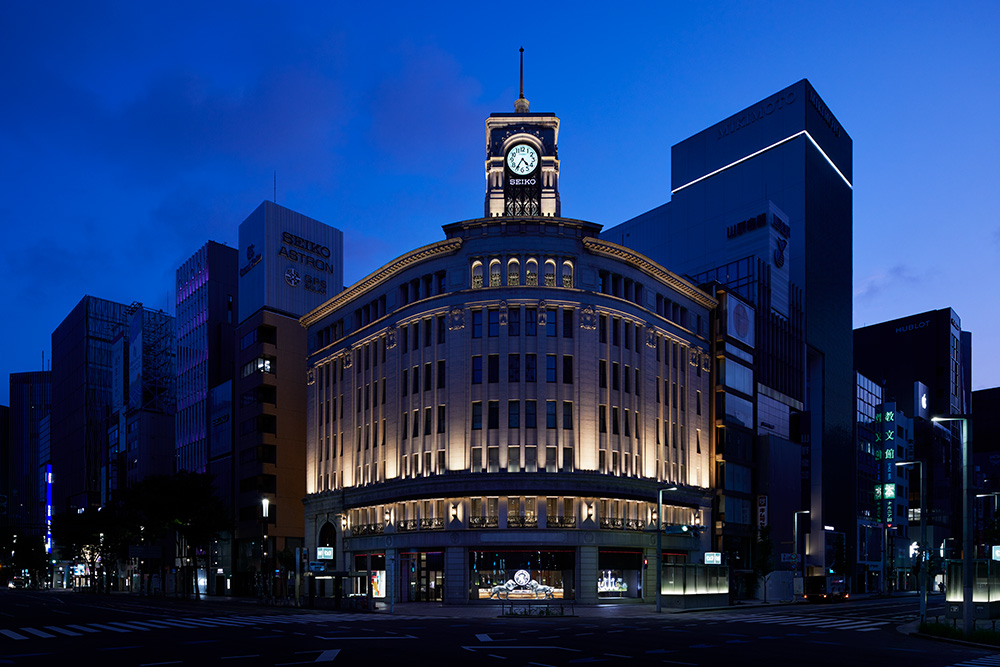Site Search
- TOP
- Project Details
- List of achievements
- Wako Main Building "Wako Watch & Jewelry Square"
Wako Main Building "Wako Watch & Jewelry Square"
A symbol of Ginza that continues to evolve by conveying the high quality feel cultivated throughout history through technology
- Commercial Spaces
Photo: Nacása & Partners Inc.
About the Project
| Overview | The first and second floors of Wako Main Building, a famous building that has been a symbol of Ginza since its completion in 1932, have been renovated and has operated as a salon for the wealthy. Named "Wako Watch & Jewelry Square," the sales floor for luxury watches and jewelry has been evolved to match the globalization of Ginza and the diversification of purchasing patterns, and by strengthening its branding, we have created a space that will appeal to an even wider range of customers. |
|---|---|
| Issues/Themes | To improve accessibility and to approach a new customer base. To provide a special feeling that evokes the history cultivated by Wako Main Building and the uplifting feeling that can only be achieved in a real space. |
| Space Solution/Realization | The design, which was thoroughly painstakingly crafted, has been embodied and the effort made visible. The showcase is made of a single board that has been peeled apart using a special technique. Tiles of slightly different proportions are attached to the pillars one by one, with variations in colour and angle, creating a variety of shadows and giving the space a unique look. The space reflects the skills of the artisans and the power of production technology, and conveys the high quality that comes from the history that Wako Main Building has built here. |
| Design for Environment | Healthy design: Selection of products certified as sick house syndrome-free / 3R design: Use of plastic materials is kept to a minimum, using only metal, wood and ceramic tiles / Energy-saving design: Complete change from existing incandescent lamps to LED lighting / Universal design: Adopted all-flat floors. |
Basic Information
| Client | Seiko Holdings Corporation, WAKO Co., Ltd. |
|---|---|
| Services Provided | Facility Concept Planning, Display Planning, Design, Layout, Production, Construction |
| Project Leads at Tanseisha | Display Planning: Shun Inagaki Creative Direction: Taisuke Uegauchi Design, Layout: Taisuke Uegakiuchi, Koichiro Nakamura, Yasushi Inose, Nobuhito Tsuruoka, Atsuki Miyamoto Production, Construction: Mitsunori Inaba |
| Awards | "KUKAN DESIGN AWARD 2021" Shortlist Platinum Winner at the MUSE Design Awards 2021 (USA) |
| Location | Tokyo, Japan |
| Opening Date | August 2020 |
| Website | https://www.wako.co.jp/ |
| Tag |
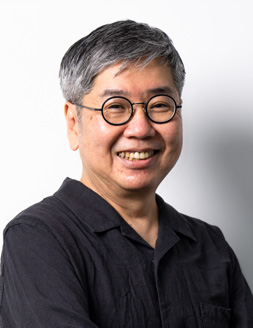
Creative Direction
Taisuke Kamigaichi
After joining the company in 1988, he began his career in store design for the food and beverage industry. After working on spatial Direction for fashion buildings and commercial complexes, as well as large-scale exhibition pavilions overseas, Direction the design of Tanseisha's new Shinagawa headquarters in 2015. In addition to spatial design for offices and hotels, he has continued to take on a wide range of challenges across fields, including designing the 2020-series Denentoshi Line trains.
*The shared information and details of the project is accurate as of the date they were posted. There may have been unannounced changes at a later date.
Affiliated companies and solutions
Related Achievements
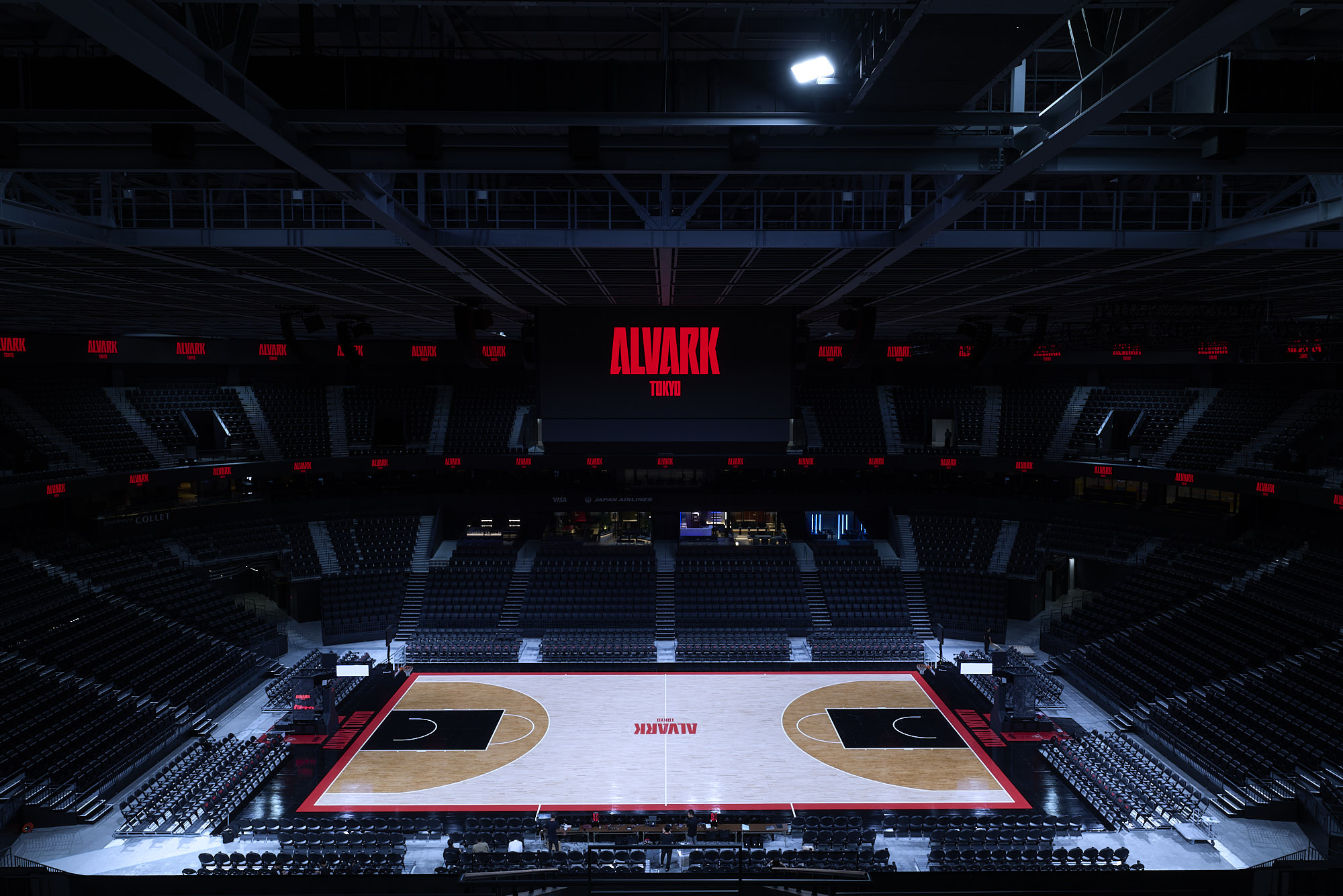
TOYOTA ARENA TOKYO 『HOSPITALITY AREA』
Providing a wide range of hospitality services to create an unprecedented premium viewing experience
- Entertainment facilities
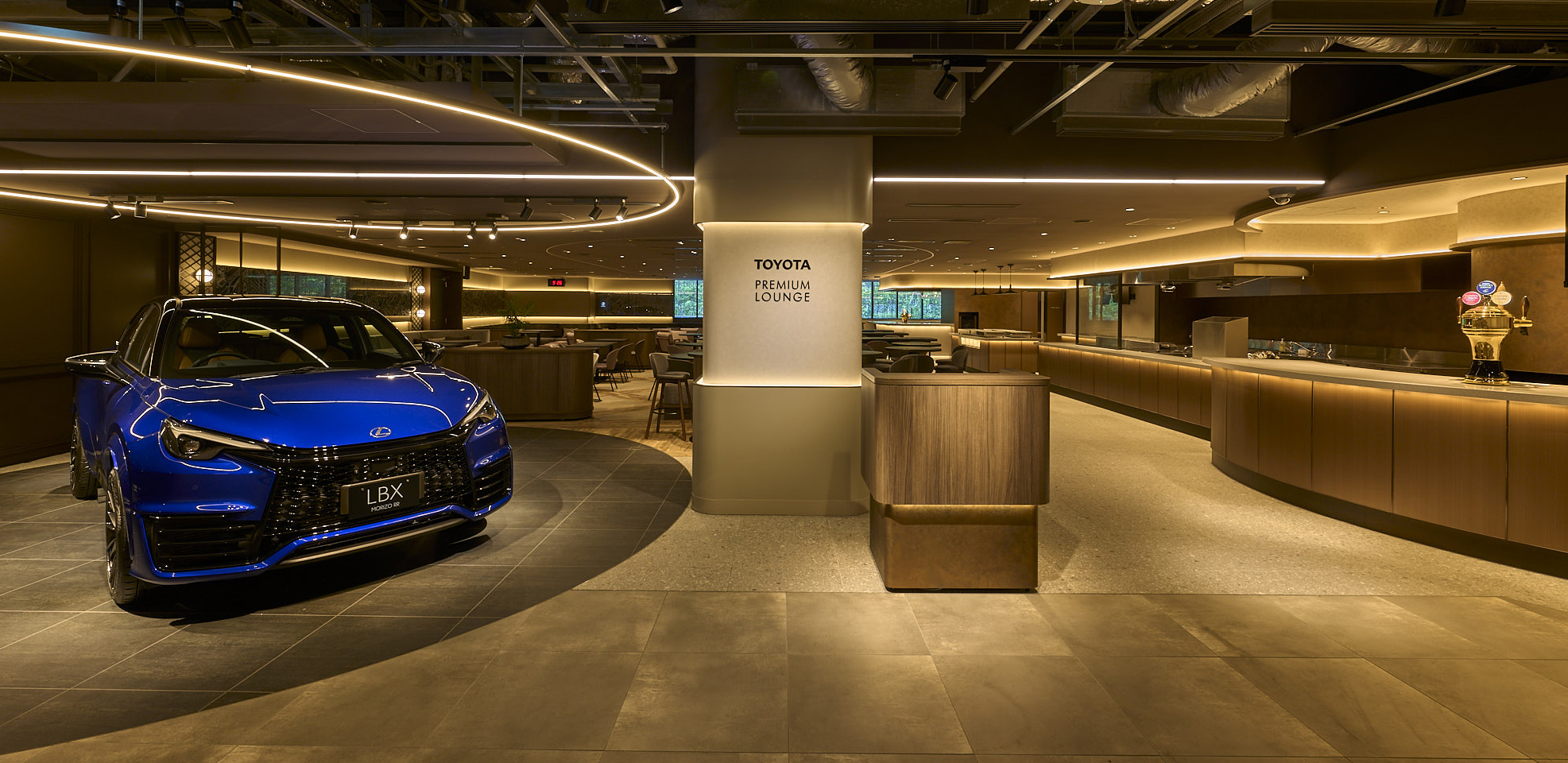
TOYOTA ARENA TOKYO 『TOYOTA PREMIUM LOUNGE』
The arena's top-class lounge where you can enjoy hotel-quality meals
- Entertainment facilities
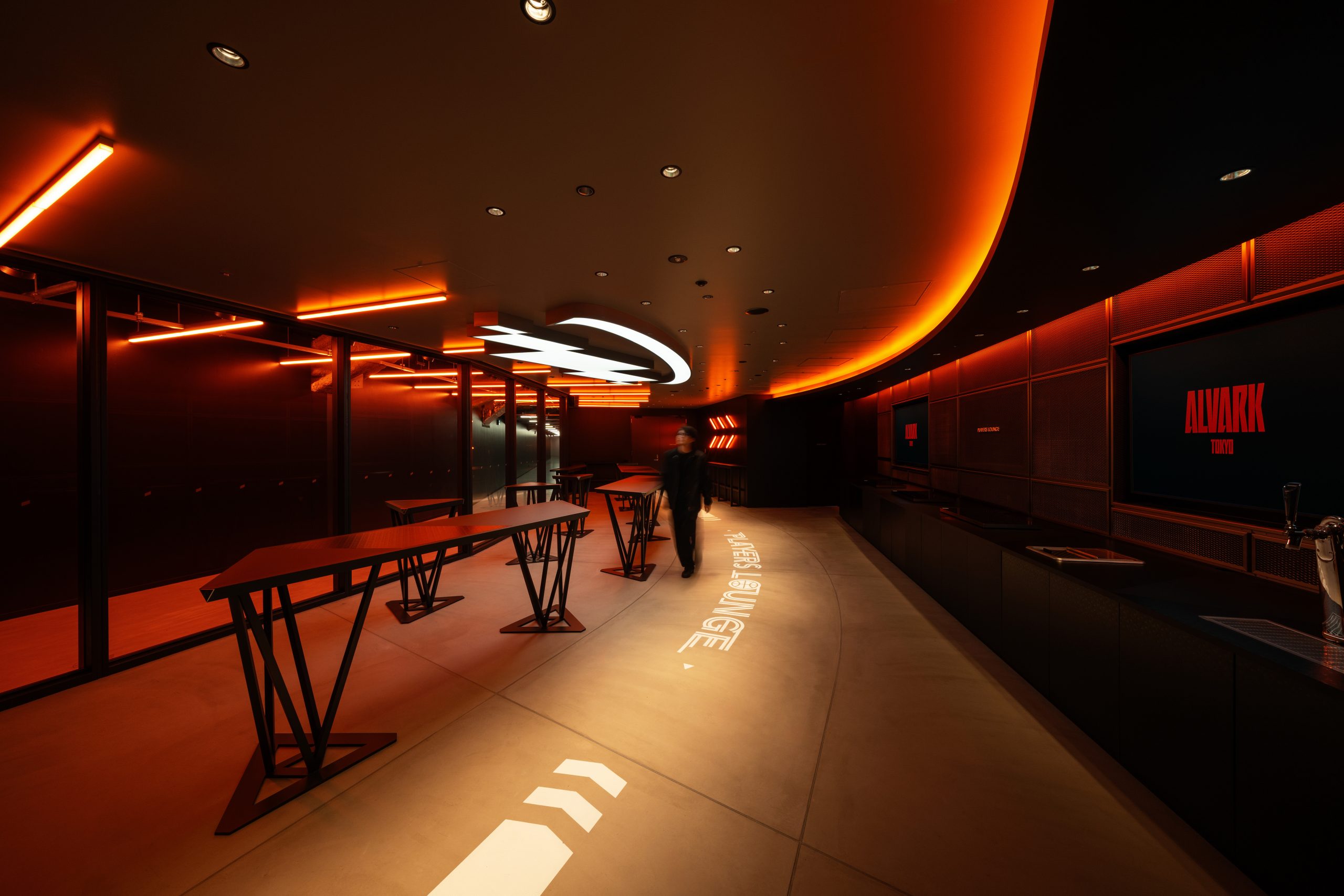
TOYOTA ARENA TOKYO 『PLAYERS LOUNGE』
A special lounge where you can watch the players entering and exiting the stadium up close
- Entertainment facilities
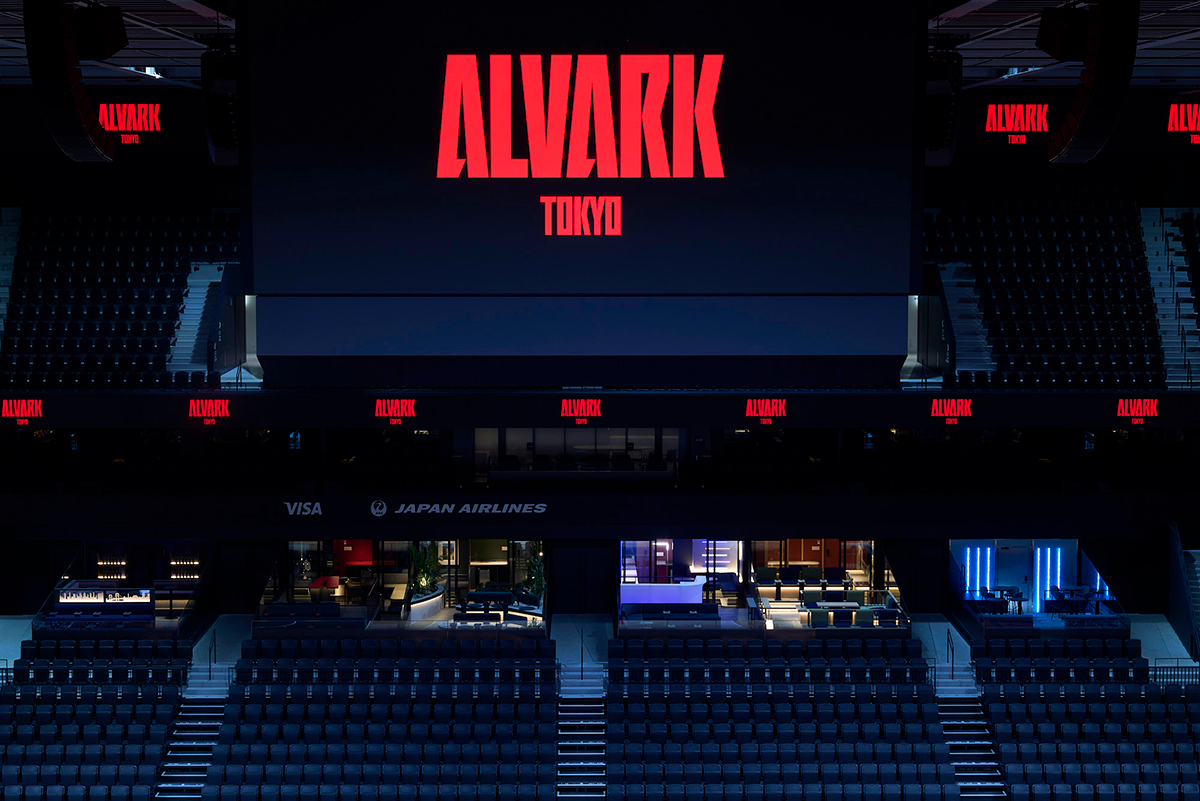
TOYOTA ARENA TOKYO 『JAPAN AIRLINES TERRACE SUITE』
An open terrace where you can enjoy the excitement of the match and special hospitality at the same time
- Entertainment facilities
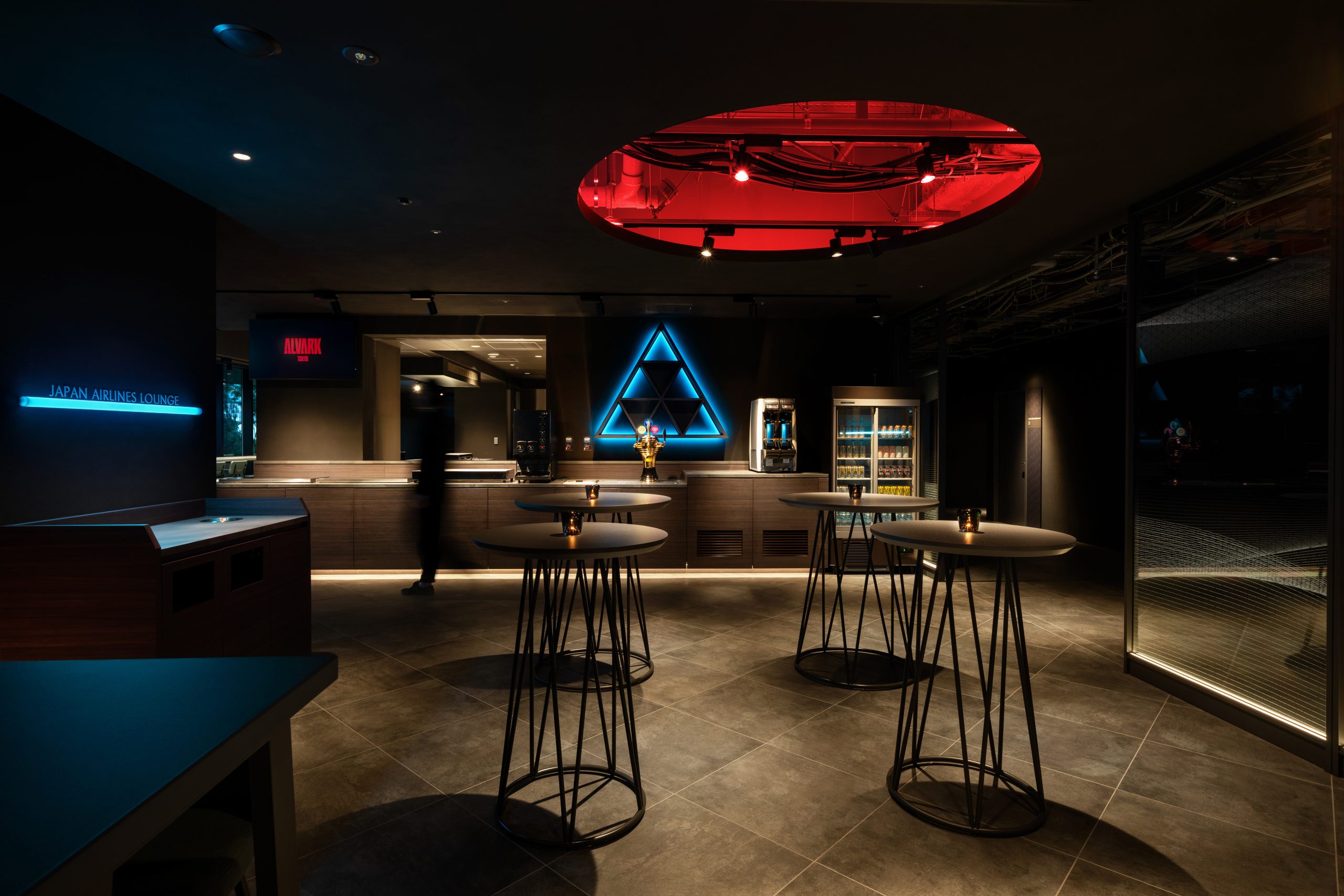
TOYOTA ARENA TOKYO 『JAPAN AIRLINES LOUNGE』
A lounge inspired by Tokyo's deep scenery where you can spend your time freely
- Entertainment facilities
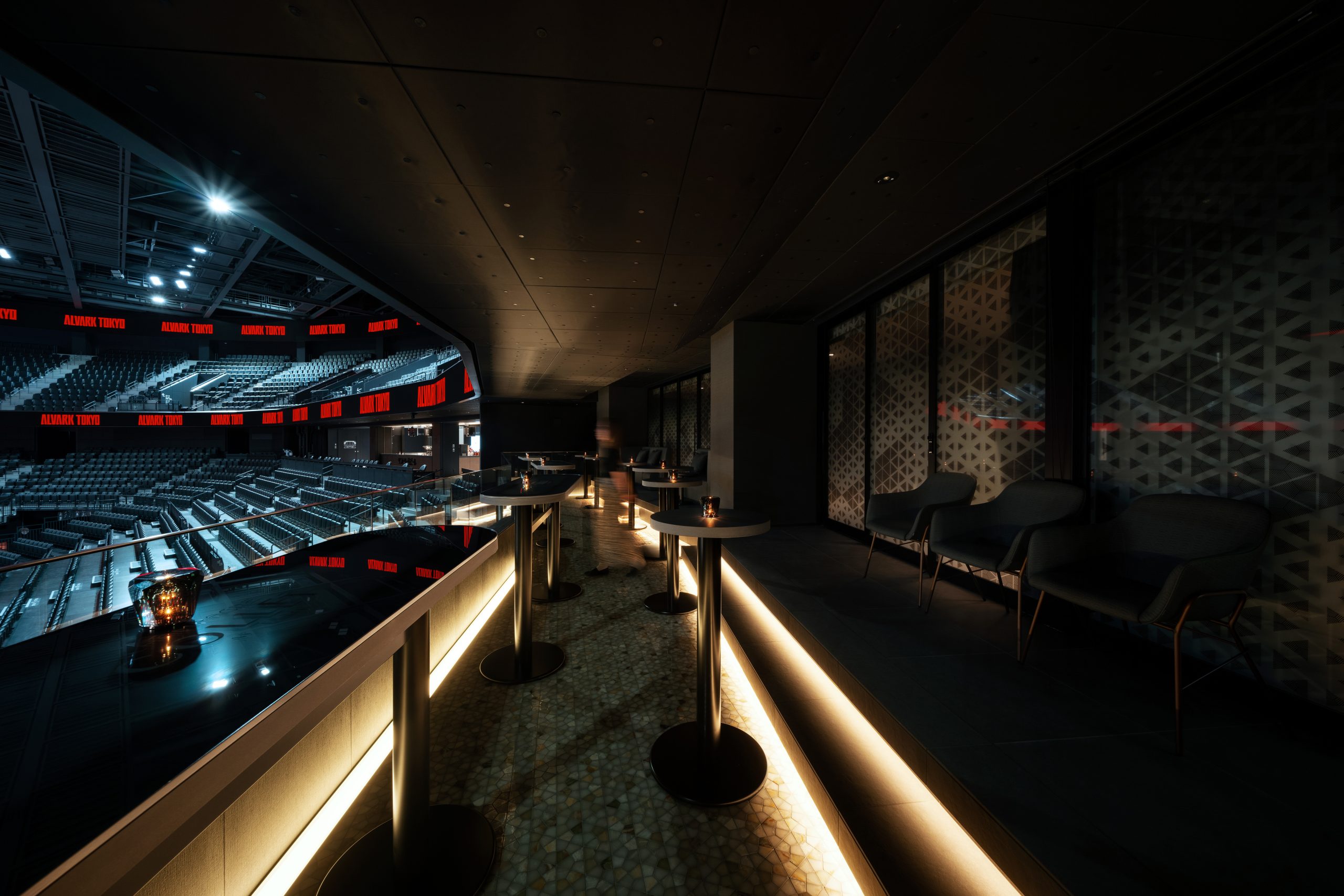
TOYOTA ARENA TOKYO 『SUITE / CHAMPAGNE COLLET PARTY LOUNGE』
A private space where friendships deepen and emotions rise
- Entertainment facilities
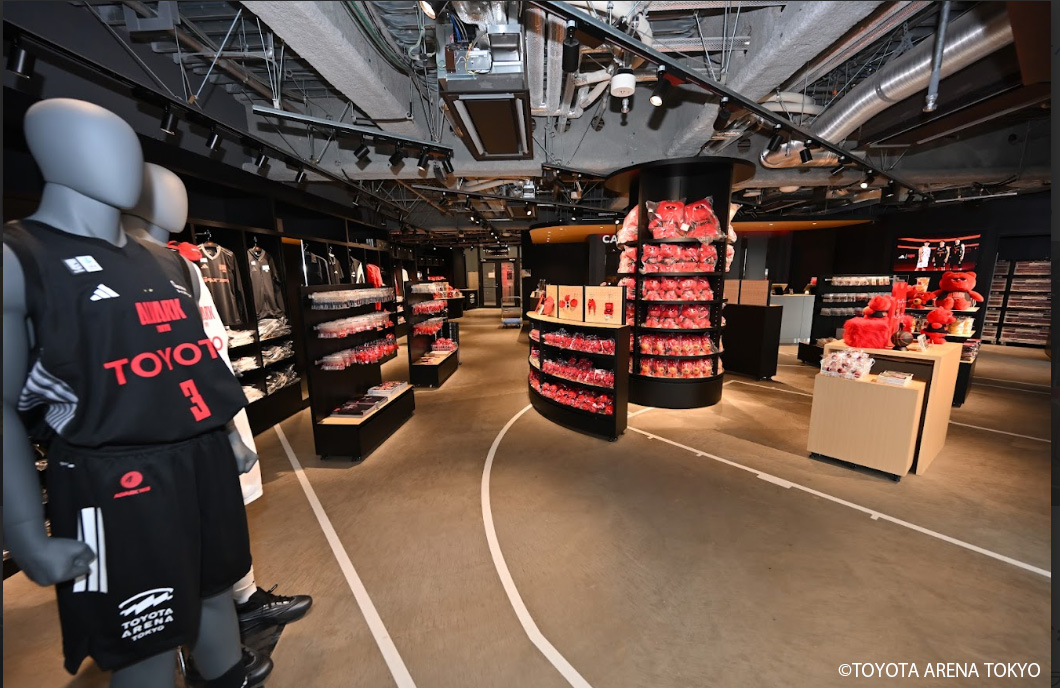
TOYOTA ARENA TOKYO 『ARENA SHOP』
Alvark Tokyo's first permanent official merchandise shop
- Entertainment facilities
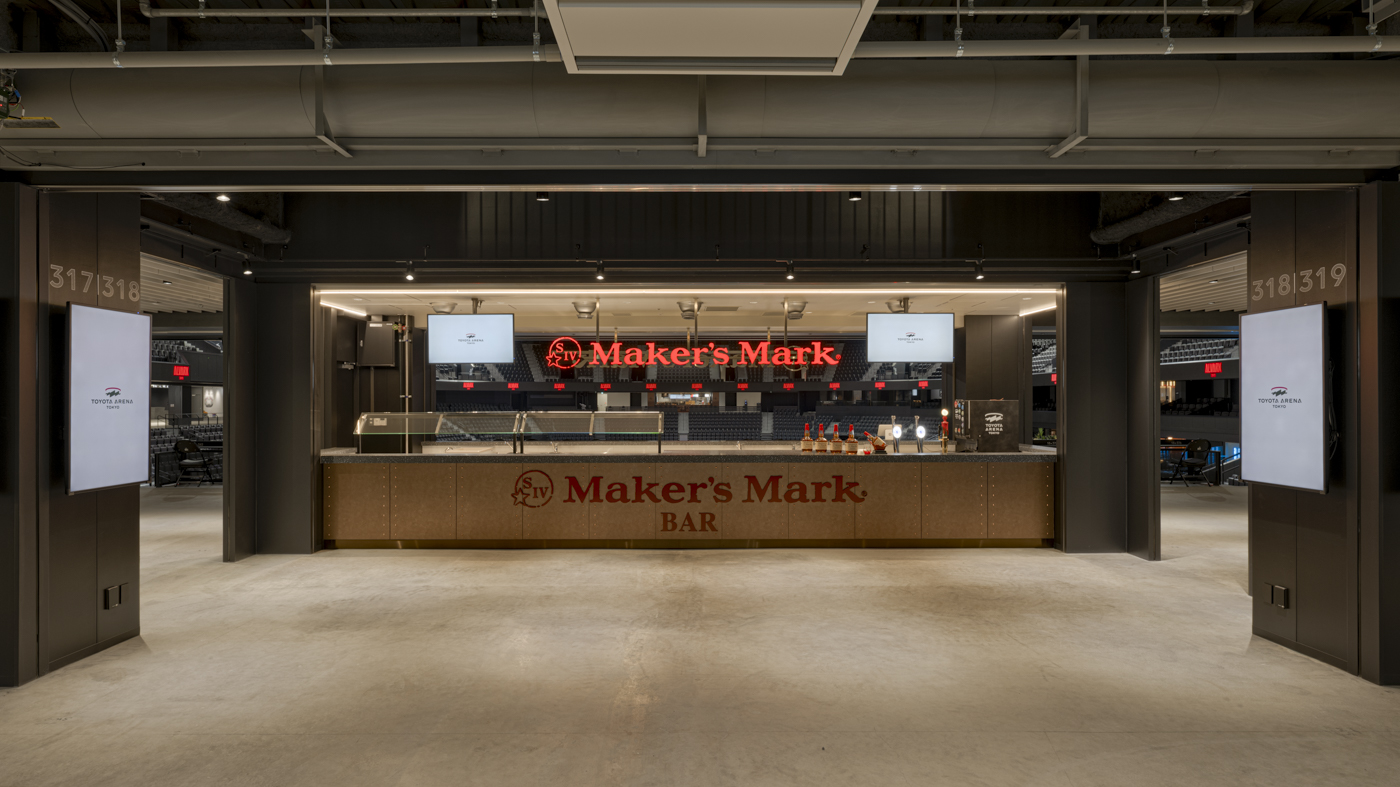
TOYOTA ARENA TOKYO 『CONCESSION STAND』
A diverse food and beverage area to liven up your match
- Entertainment facilities





