Rikuzentakata-City Museum, where we helped create the space, won the KUKAN OF THE YEAR RUNNER-UP, the runner-up award, and the Gold Award in the Museum and Cultural Spaces category at KUKAN DESIGN AWARD 2023 (sponsored by Japan Space Design Association and Japan Commercial Environmental Design Association). In addition, Chuo City Local History Museum won the Bronze Award in the Museum and Cultural Spaces category, and the following cases were selected for the Shortlist and Longlist.
KUKAN DESIGN AWARD is the only and largest spatial award in Japan, which was established with the aim of expanding new possibilities in spatial design by discovering outstanding designs and talented designers and promoting them to the world.
This award is a great encouragement to all involved in creating the space, including our designers. We would also like to thank our clients for giving us this opportunity, and everyone who helped us along the way.
Going forward, we will continue to keep in mind the perspective of those who will use the space and work to create rich spaces that can contribute to our customers' businesses.
KUKAN OF THE YEAR RUNNER-UP (runner-up) / Museum and Cultural Spaces Category Gold Award
"Rikuzentakata-City Museum"
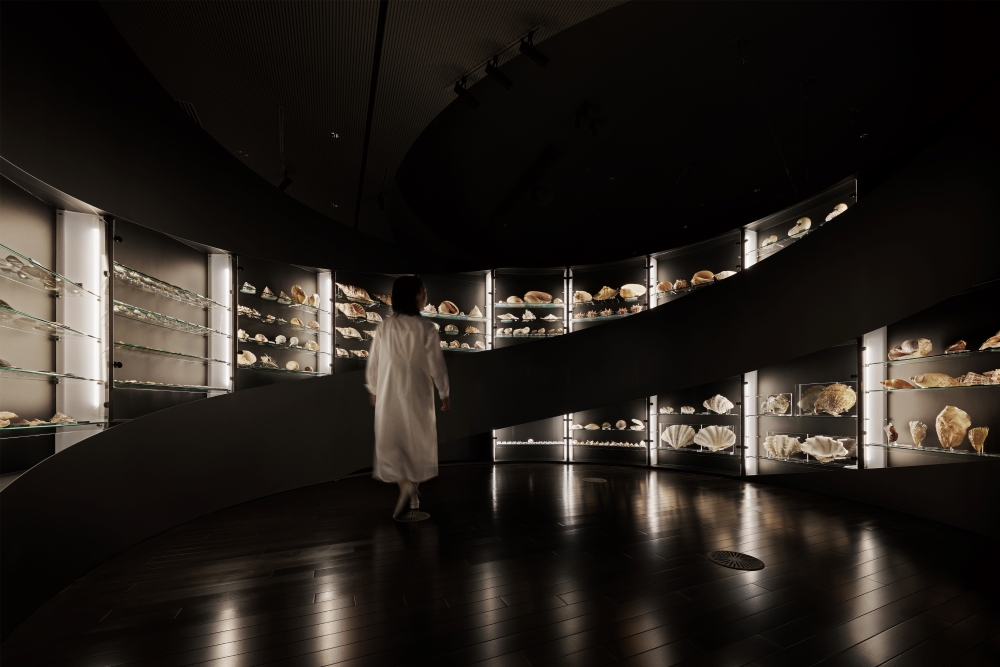
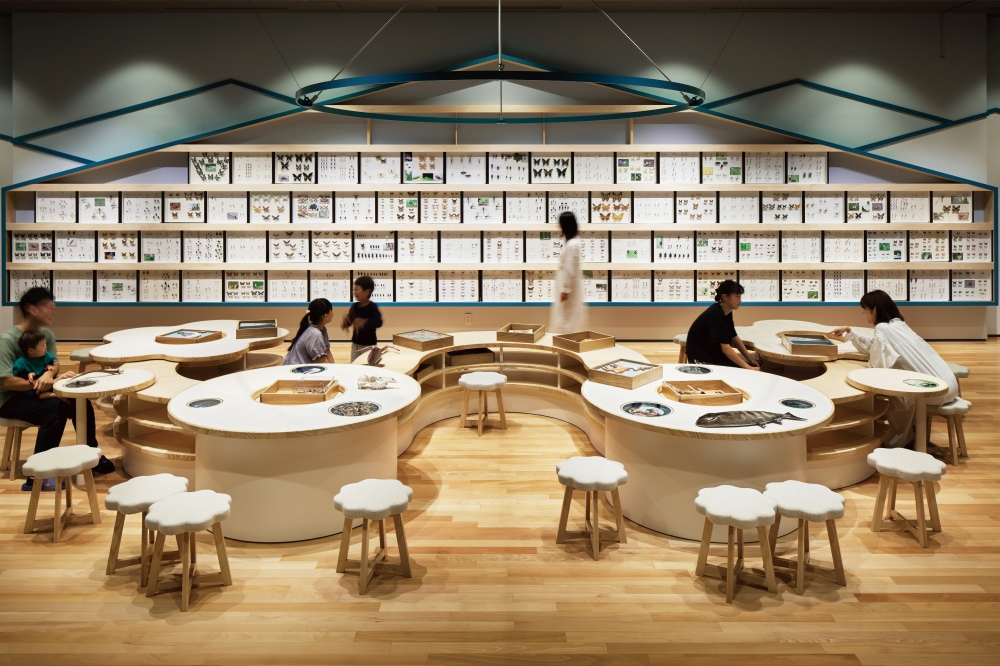
Photo: Nacása & Partners KAWANO Masato
[Design intent]
The facility was completely destroyed and the materials were devastated by the Great East Japan Earthquake. Approximately 460,000 damaged materials were rescued, and restoration work was carried out with the support of over 70 museums nationwide, with the aim of becoming a "living museum" that is unprecedented in the world and regenerates materials damaged by the tsunami. The treasures of the hometown that have been given meaning to be transmitted to the world after the earthquake are reawakened as "living exhibits" that are full of life, stirring people's hearts, establishing a broad sense of meaning about the nature and significance of sustainable value, and asking questions for the future.
[Location] Iwate/ Rikuzentakata-City
[Business owner] Rikuzentakata-City
[Our staff] Design Direction: Toshitake Tanaka, Hiroyuki Matsumaru / Planning: Ayano Masuda / Design, Layout: Shunpei Hashimoto, Sanami Hayashi / Storage design: Hiroyuki Ichinose, Aya Aoshima, Tansei Institute Co., Ltd. / Production, Construction: Tomoya Higuchi / Models, Molding: Yoshiteru Hasezawa, Hiroshi Nakai, Yasuhiro Yoshida / Project Management: Kotaro Echizen, Junji Sato
When I first visited the site, there were no street lights or roads installed yet, so I wandered through the darkness until I arrived at the lodging. When I looked outside in the morning, all I could see was a vast vacant lot and the sea - a scene that is still burned into my memory. With a focus on the living museum and exhibits, I felt that to live is to make things come alive, and I pushed forward with everything I did, facing in the same direction as the project owner. I would like to express my sincere gratitude to everyone who was involved in this project and to the fact that we received this award as a result.
Finally, I would like to express my deepest respect and gratitude to Echizen-san for helping me receive this award. (Design Direction: Toshitake Tanaka)
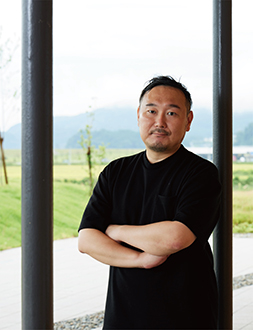
Museum and Cultural Spaces Category: Bronze Award
"Chuo City Local History Museum"
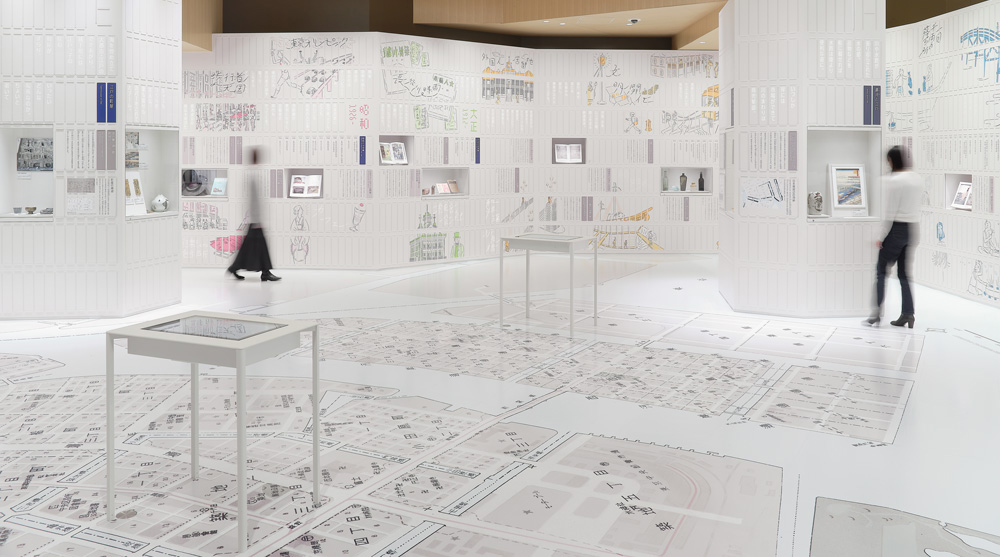
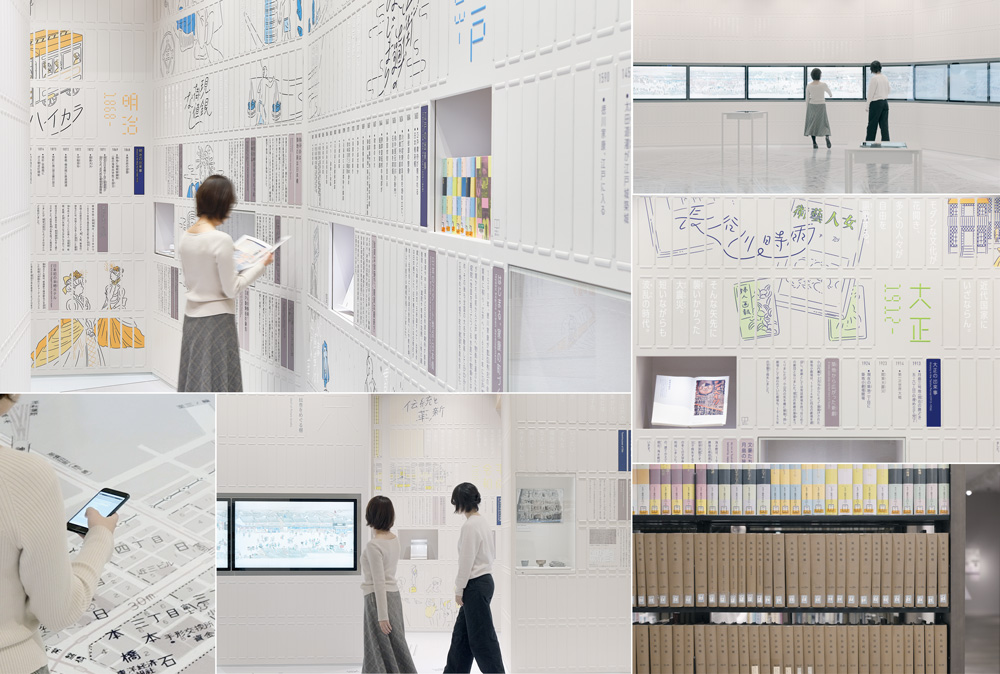
Photo: Taira Kurihara, PIPS inc.
[Design intent]
A new local history museum attached to the library-centered complex "Book Forest Chuo". In the permanent exhibition room, taking advantage of the library's location, the act of "reading a book" is brought directly into the exhibition experience, and a space is planned with graphics on the walls that resemble bookshelves and "shelfing" of actual materials. Each figure, reminiscent of a book's spine, expresses information such as the history of Chuo City, and is graphically expressed in combination with illustrations with a taste that changes the image of local history museums up to now. It is an attempt to attract the interest of a new group of visitors. In addition, the rod-shaped parts that represent "books" are transformed into letters and symbols and used as signs. The design is expanded to include interactive Digital Contents and mobile terminal apps linked to the floor map, making the entire space a place where visitors can experience it as visual media. The vivid colors encourage interest in the younger generation who will support Chuo City in the future, such as junior and senior high school students who use the library, and if their interest deepens, they are invited to further book materials such as the local materials room. By fusing with the library, a new way of local history museum is pursued.
【location】
Chuo City, Tokyo
[Employer]
Chuo City
[Our Person in Charge]
Exhibition Direction: Tsuyoshi Kato / Design, Layout: Takahiro Ishikawa, Saeko Morikita / Planning: Kiyoko Nishizono Tansei Institute Co., Ltd. / Production, Construction: Katsumi Kato, Kazuto Takahashi / Video: Tatsuro Shiota, Tansei Institute Co., Ltd. / Project Management: Akira Tanuma, Kazuki Sugiyama, Yurie Nakao, Kohei Miyake
Shortlist
"Kojima Productions New Office"
[Location] Minato-MINATO CITY Tokyo
[Employer] Kojima Productions Co., Ltd.
[Our staff] Direction: Masaki Ikeda / Design: Masaki Ikeda, Kazuki Nomura, Satoshi Wabun, Nayoung Lee / Project Management: Masayoshi Endo
"Fukui Prefecture Ichijodani Asakura Clan Ruins Museum"
[Location] Fukui, Fukui City
[Employer] Fukui Prefecture
[Our staff] Exhibition Direction: Tsuyoshi Kato / Display Planning: Yuko Onisawa, Hideyuki Hamamoto, Eikai Nishikawa, Hanae Yoshino / Design, Layout: Noriko Watabiki, Ryo Mizuguchi, Miho Ishiwata, Yasuyasu Endo / Models, Molding: Hiroshi Nakai, Yasuhiro Yoshida, Yoshiteru Hasezawa / Production, Construction: Takanori Karube, Daisuke Tahara, Maki Ueda / Project Management: Yoshiki Morikawa
"Beppu Kannawa Hell Hot Springs Museum"
[Location] Beppu City, Oita
[Business Owner] Dots and L Co., Ltd.
[Architectural Design] Yusuke Okada Architectural Design Office
[Building Work] Choko Construction Co., Ltd.
[Our staff] Direction: Junichi Nasuno, Junpei Haraguchi / Design: Junichi Nasuno, Masahiro Ogawa
Projects
"Beppu Kannawa Jigoku Onsen Museum" - Enjoy learning about the value of hot springs, a blessing from nature, and the need to preserve them -
"Global Technology Research Institute"
[Location] Sakai City, Osaka
[Employer] Kubota Corporation
[Our staff] Direction: Junichi Nasuno / Design: Kenta Takenaka / Produce: Shigenobu Kosugi / Project Management: Hiroyasu Maruyama, Aya Yashima
Longlist
"THE TOKYO MATRIX," a Shinjuku dungeon strategy experience facility
[Employer] Sony Music Solutions Inc.
[Supervision] SAO-P Project
[Project Management, planning and design supervision] Sony Music Solutions Inc.
『ONE PIECE FITNESS BragMen』
[Business owner] Team BragMen Limited Liability Partnership
"Hervé Chapelier Maison Kyoto"
[Employer] Sunny Side Up Co., Ltd.
Projects
"Hervé Chapelier Maison Kyoto" - A space that preserves the memory of the land, reconstructed to allow visitors to experience the brand's worldview in a Kyoto house -
<Related Videos>
[Archives.] Hervé Chapelier Maison Kyoto – Designer Yukiko Kachi -|Tanseisha (YouTube)
"Hilton Garden Inn Kyoto Shijo Karasuma"
[Architectural Design] Toyo Design Office Co., Ltd.
<Our Projects >
Hilton Garden Inn Kyoto Shijo Karasuma- Incorporating traditional Japanese elements Spatial Production a warm and relaxing space -
"Mimiu Honmachi store"
[Business Owner] Mimiu Co., Ltd.
"HARIO Lampwork Factory Yaesu"
[Employer] HARIO Lampwork Factory Co., Ltd.
"Esconfield Hokkaido Sora to Shiba"
[Employer] Fighters Sports & Entertainment Co., Ltd.
[Architectural Design] Obayashi Corporation
[Basic Concept and planning] Fighters Sports & Entertainment Co., Ltd., Yo-Ho Brewing Co., Ltd.
[Creative Direction, Logo Design] Dentsu Inc.
[Graphic Design] Yoho Brewing Co., Ltd.
"Former Takamiya Kaijima Family Residence, Takamiya South Green Space "Takamiya Garden Tea House""
[Employer] Positive Dream Parsons Co., Ltd.
[Architectural Design] Kan Design Studio Co., Ltd.
[Building Work] Kyushu Construction Co., Ltd.
[Land development] Urban Landscape Co., Ltd.
Projects
"Former Takamiya Kaijima Residence, Takamiya South Green Space, Takamiya Teien Saryo" - Preserving historical value and revitalizing the area into a place of relaxation that will lead to regional revitalization -
Related articles:
"The Takamiya Garden Saryo Project: Preserving Historical Value and Taking on the Challenge of Regenerating Space to Revitalize the Community" (JDN, a design information site for people who make, use, and think)
"Naraha Town x The University Museum : Timeline of the Earth and the Town"
[Project Owner] Naraha Town and The University Museum
[Academic planning and supervision] Naraha Town, The University Museum, The University of Tokyo Radioisotope Center
[Exhibition concept and supervision] The University Museum
KUKAN DESIGN AWARD is the only and largest space award in Japan, established in 2019 by merging the design awards previously held by the Japan Commercial Design Association (JCD) and the Japan Design Space Association (DSA). It aims to convey the "power of spatial design" by regularly presenting excellent designs from Japan and raising their recognition and value on a global scale.
KUKAN DESIGN AWARD
Please note that this may be subject to change without prior notice.




