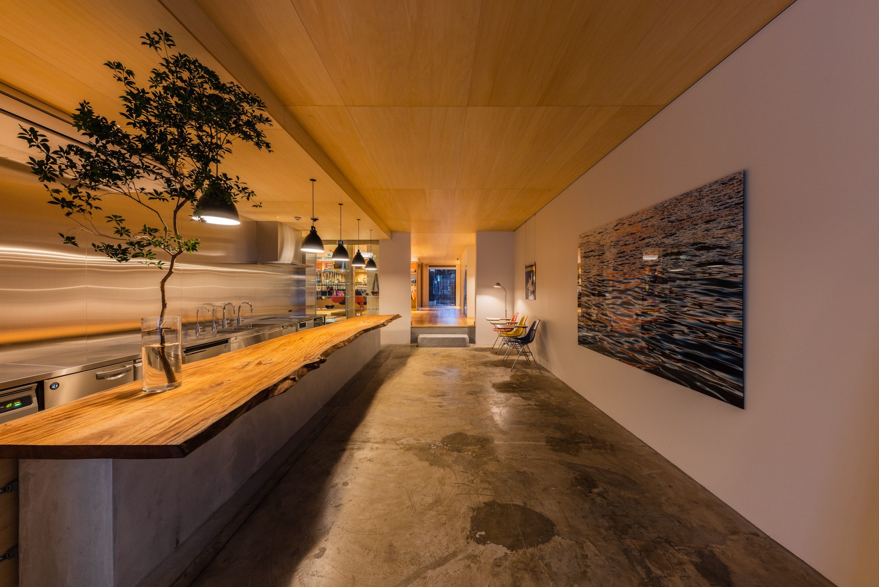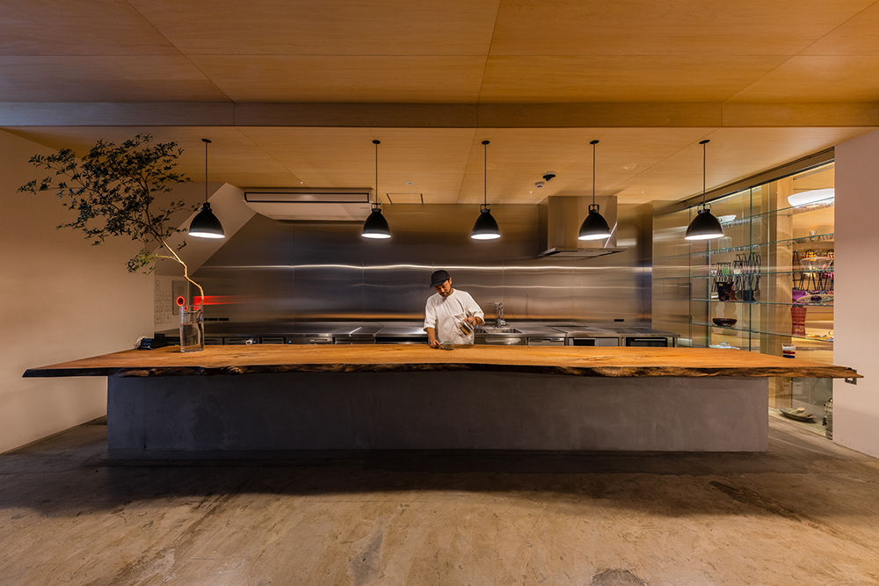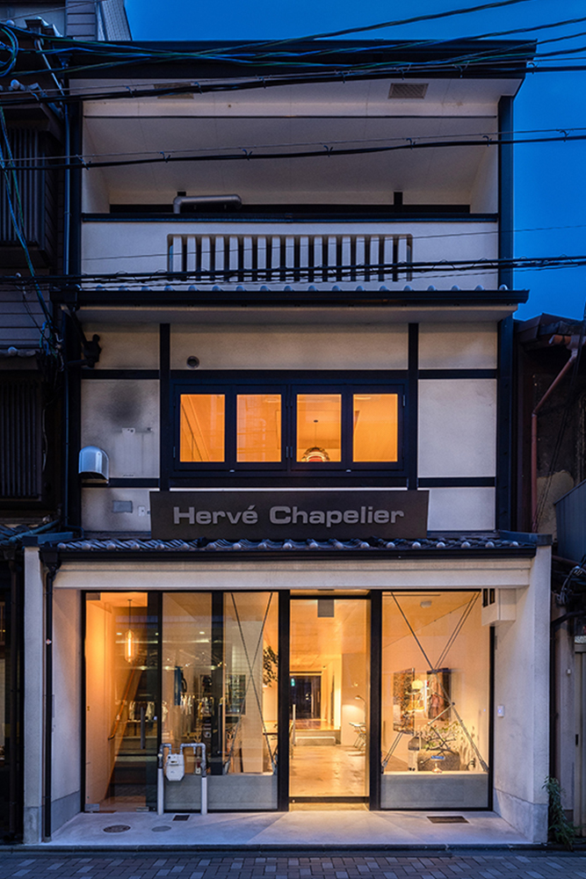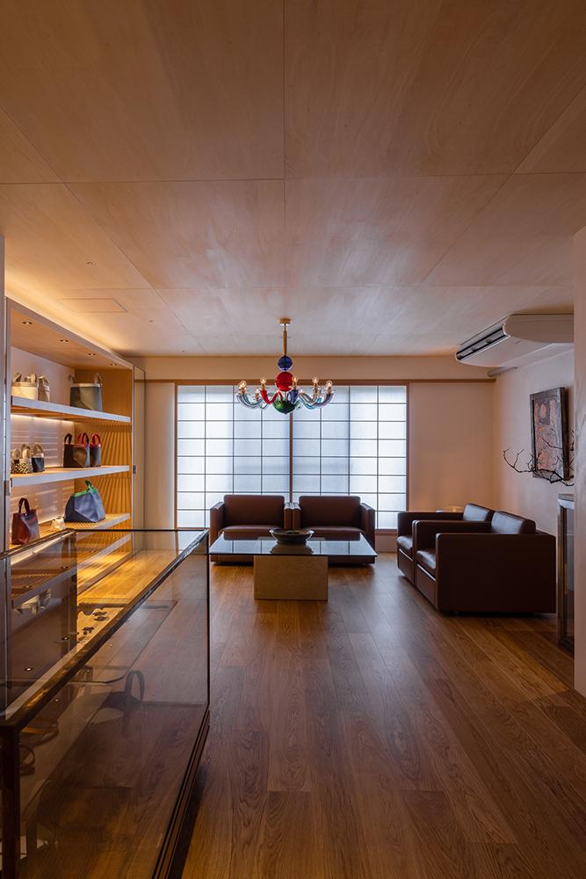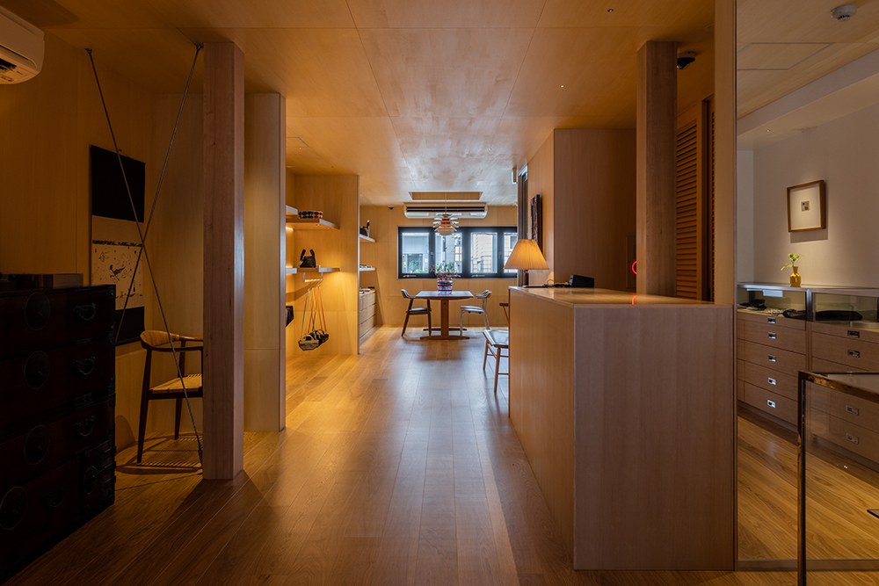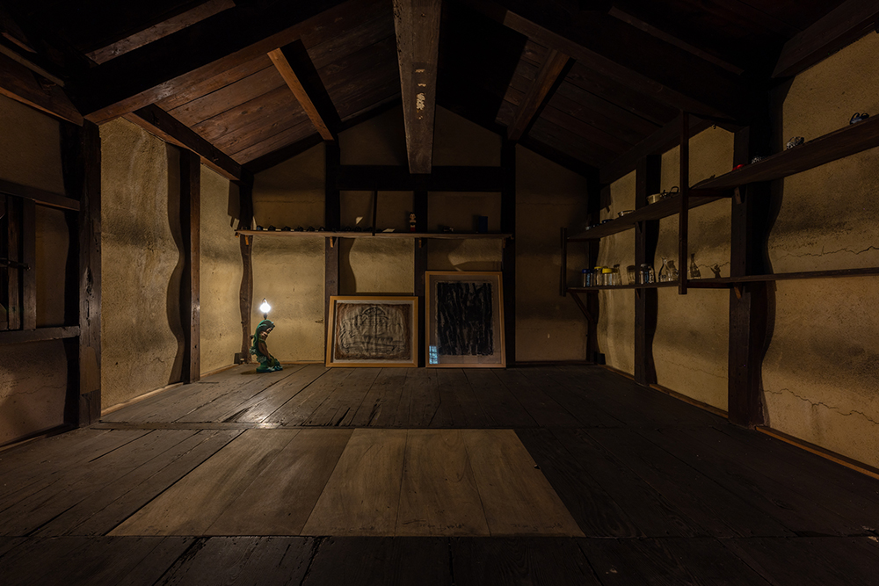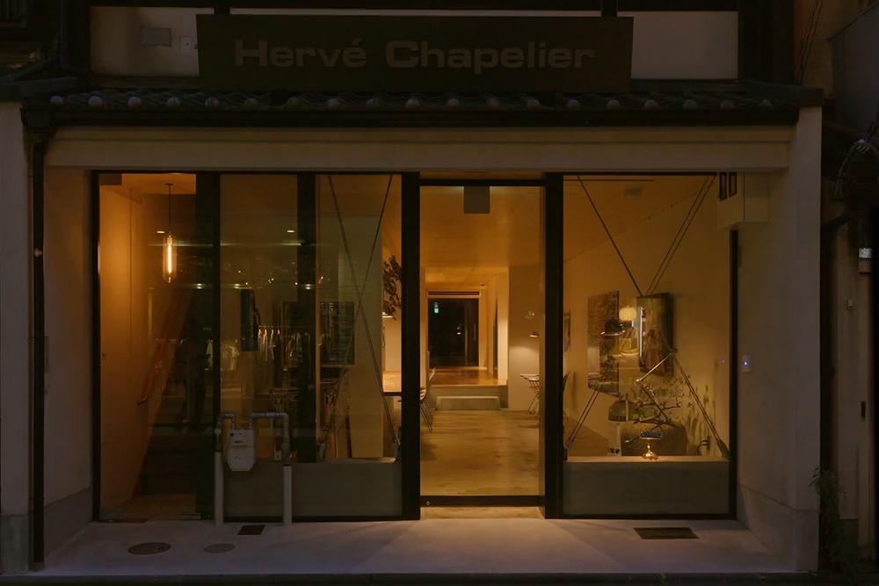Site Search
- TOP
- Project Details
- List of achievements
- Hervé Chapelier House Kyoto
Hervé Chapelier House Kyoto
Reconstructing a space that preserves the memory of the land, and experiencing the brand's worldview in a Kyoto house
- Commercial Spaces
Photo: Hatano Koki
About the Project
| Overview | Hervé Chapelier, a bag brand that started in Paris, France in 1976, has a store in Kyoto. A three-story wooden house facing the bustling Sanjo Street was renovated to transform the existing building into a store that is uniquely Hervé Chapelier. |
|---|---|
| Issues/Themes | The existing wooden building was 35 years old and had a superficial appearance that reflected its age. The building itself was revitalized by reconstructing it in a straightforward manner that reflected the site and the shape of the building. The aim was to create a space where customers could fully experience the worldview of the brand. |
| Space Solution/Realization | The "machiya style" of Kyoto has been incorporated into the "composition" of the space. The earthen floor continues from the entrance, and at the back of the raised area you can see a garden where light pours in and the breeze passes through. By reconstructing the building based on the wisdom of our predecessors, we have revived the architecture itself and created an appearance that will be loved by guests for a long time, along with the city of Kyoto. The existing wooden building had many partitions, and we conducted a structural review to convert it into a space suitable for a store. The furnishings and seasonal flowers were carefully styled with a universal and simple design that is in line with the charm of the brand, creating a space that gives the feeling of comfort and the brand's flexible worldview, as if you were visiting Herve Chapelier's house (maison). |
Basic Information
| Client | Sunny Side Up Inc. |
|---|---|
| Services Provided | Design, Layout, Production, Construction, Project Management |
| Project Leads at Tanseisha | Design, Layout: Yukiko Kachi Production, Construction: Koji Takano Project Management: Hiroko Kiso |
| Location | Kyoto, Japan |
| Opening Date | April 2022 |
| Website | https://hervechapelierjapon.com/store/store_maison.html |
| Tag |

Design, Layout
Yukiko Kachi
With the policy of "facing problems honestly and carefully, and making proposals that approach the problem from various perspectives," the company is active across a wide range of fields, including Commercial Spaces and Hospitality Spaces, while keeping up with the trends of the times.
He is also actively involved in creating spaces that unravel traditions, history, and existing forms, and create new value.
Main Achievements
*The shared information and details of the project is accurate as of the date they were posted. There may have been unannounced changes at a later date.
Affiliated companies and solutions
Related Achievements
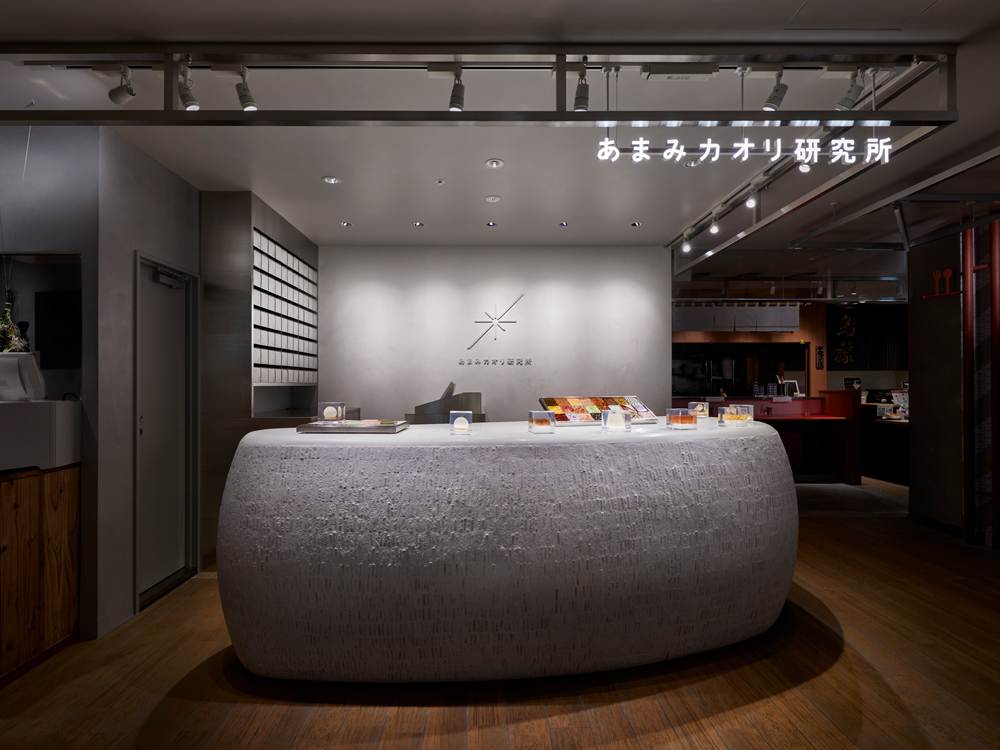
Amami Kaori Laboratory
The brand's first store offers a new sweets experience based on the keyword "mariage sweets"
- Commercial Spaces
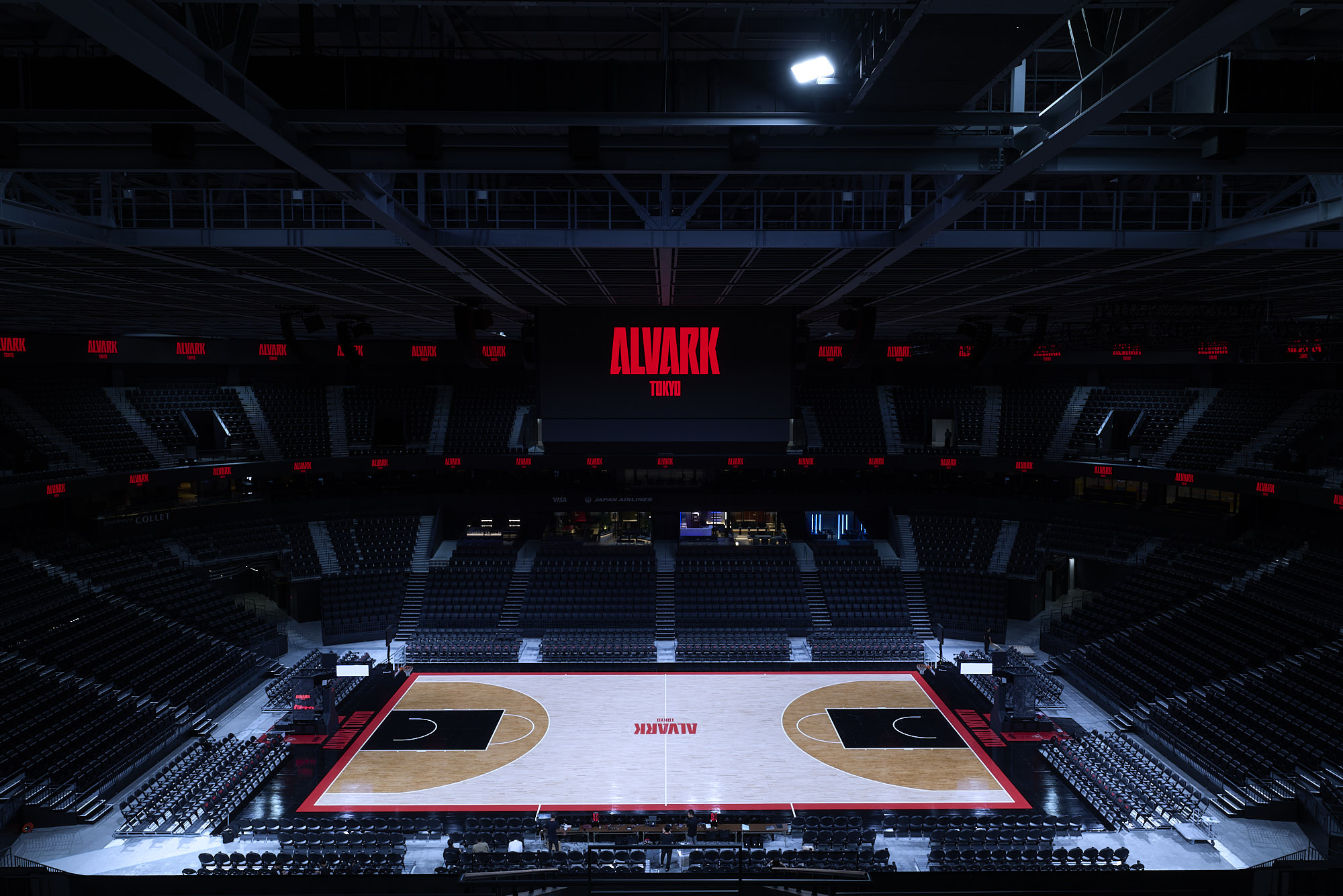
TOYOTA ARENA TOKYO 『HOSPITALITY AREA』
Providing a wide range of hospitality services to create an unprecedented premium viewing experience
- Entertainment facilities
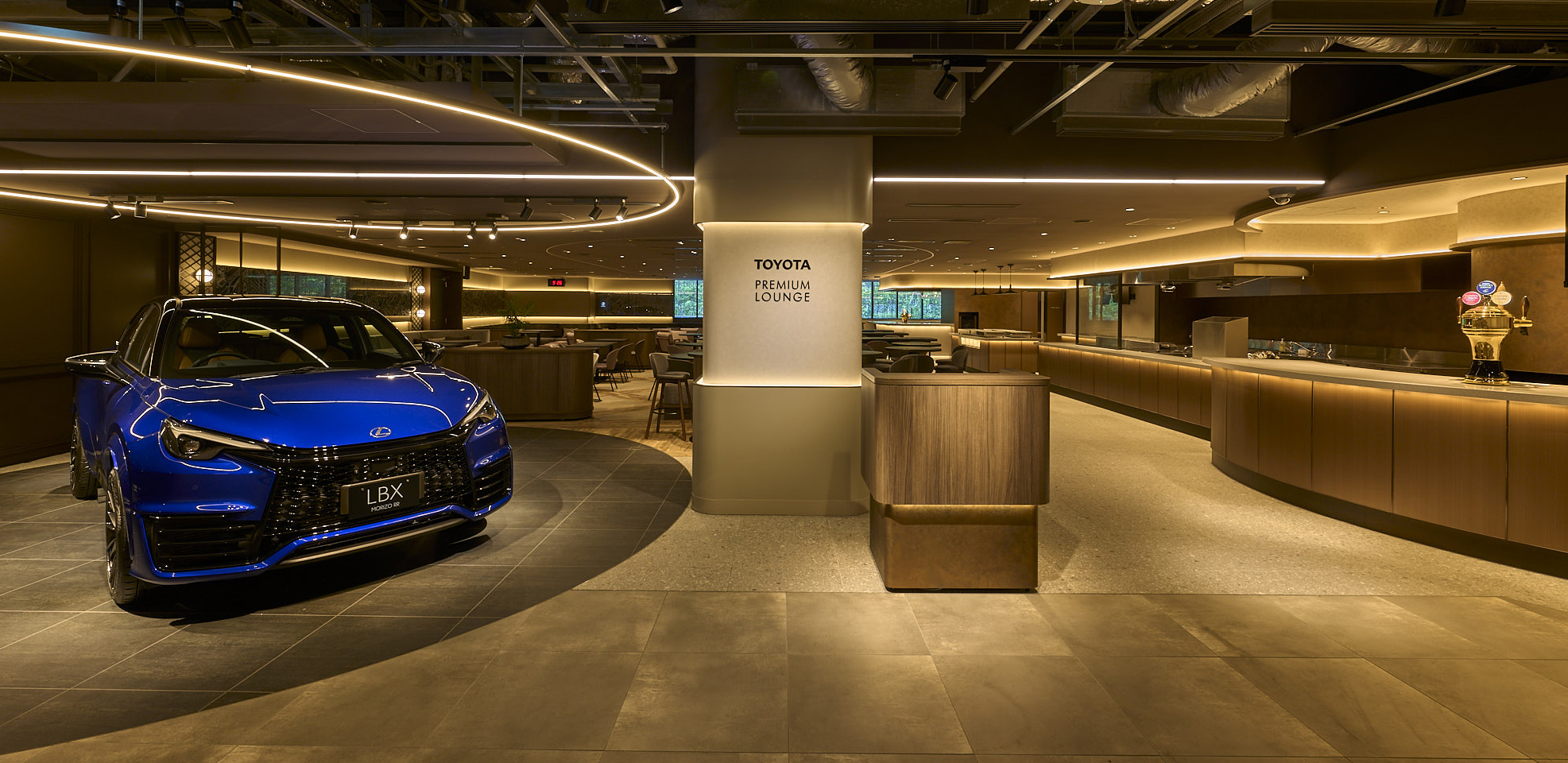
TOYOTA ARENA TOKYO 『TOYOTA PREMIUM LOUNGE』
The arena's top-class lounge where you can enjoy hotel-quality meals
- Entertainment facilities
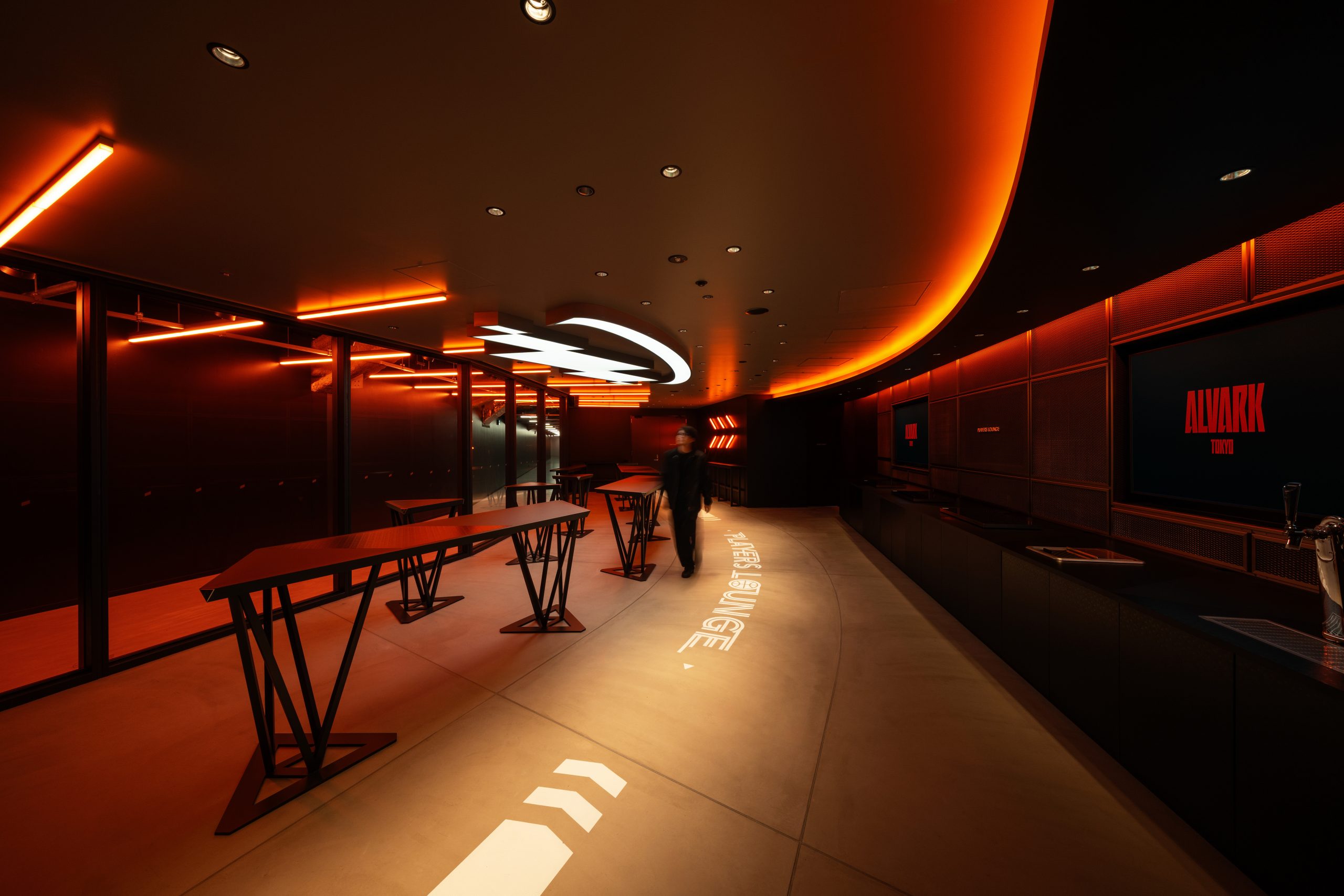
TOYOTA ARENA TOKYO 『PLAYERS LOUNGE』
A special lounge where you can watch the players entering and exiting the stadium up close
- Entertainment facilities
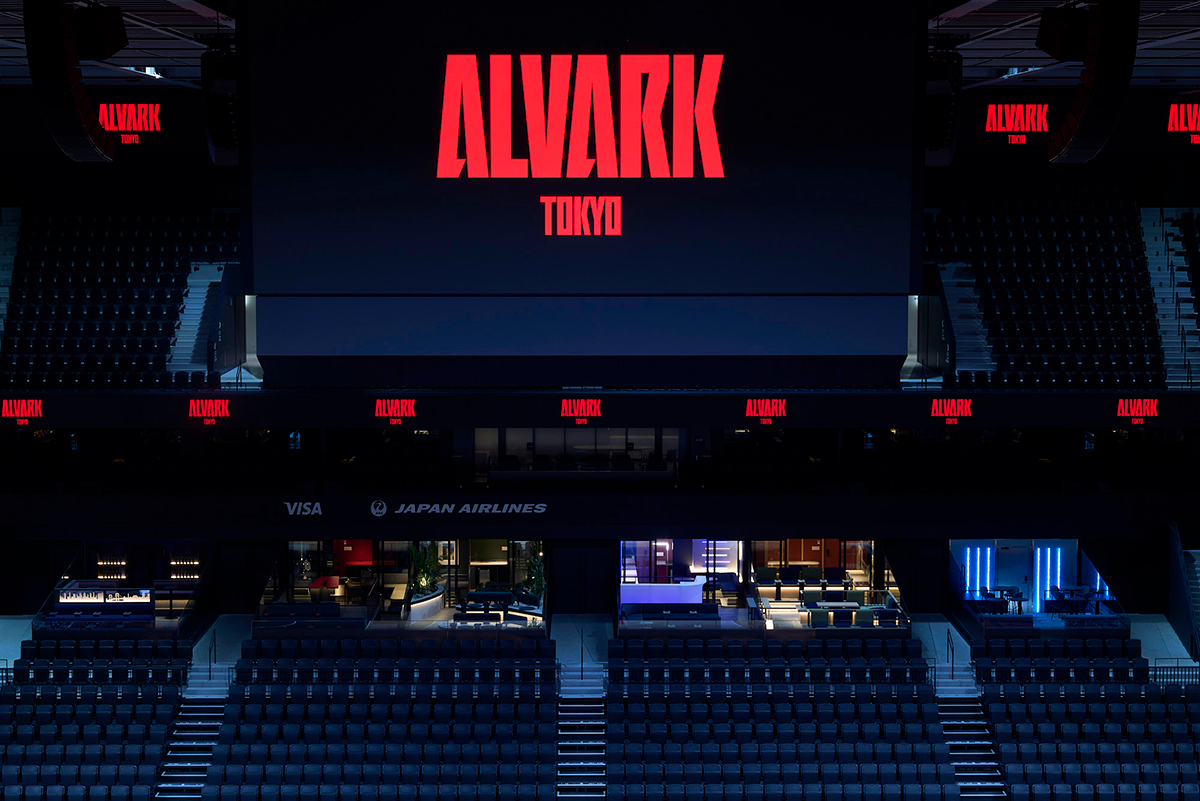
TOYOTA ARENA TOKYO 『JAPAN AIRLINES TERRACE SUITE』
An open terrace where you can enjoy the excitement of the match and special hospitality at the same time
- Entertainment facilities
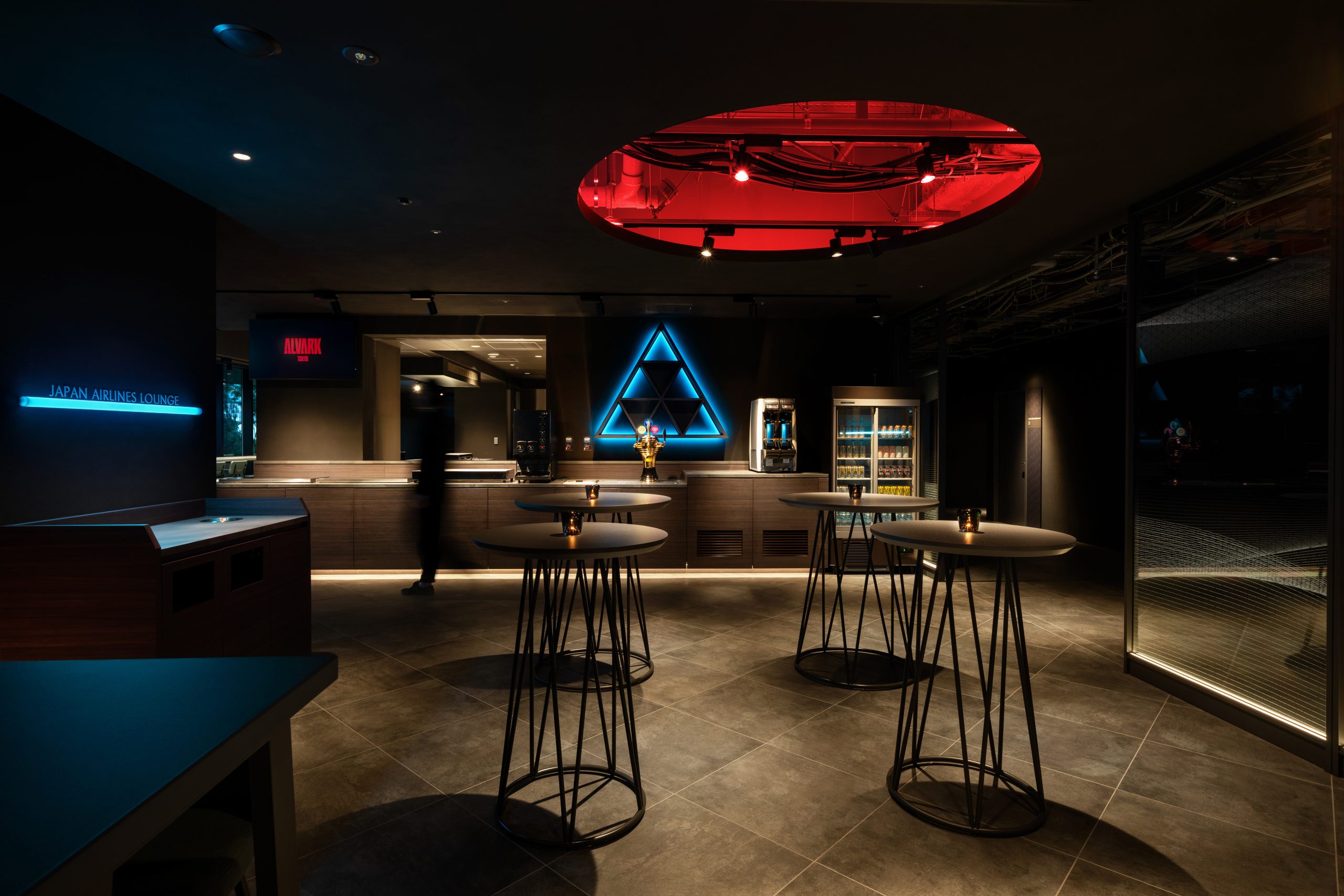
TOYOTA ARENA TOKYO 『JAPAN AIRLINES LOUNGE』
A lounge inspired by Tokyo's deep scenery where you can spend your time freely
- Entertainment facilities
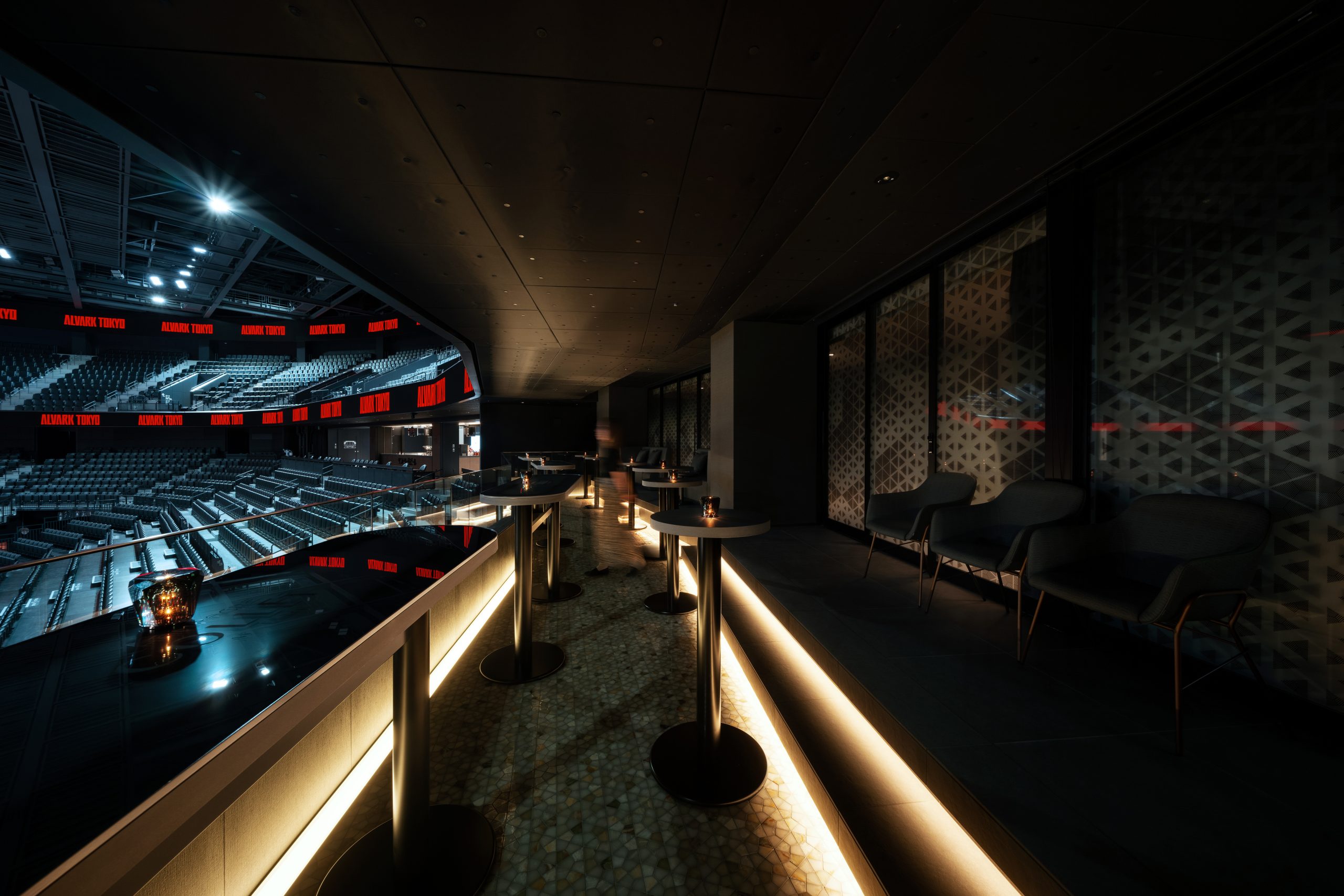
TOYOTA ARENA TOKYO 『SUITE / CHAMPAGNE COLLET PARTY LOUNGE』
A private space where friendships deepen and emotions rise
- Entertainment facilities
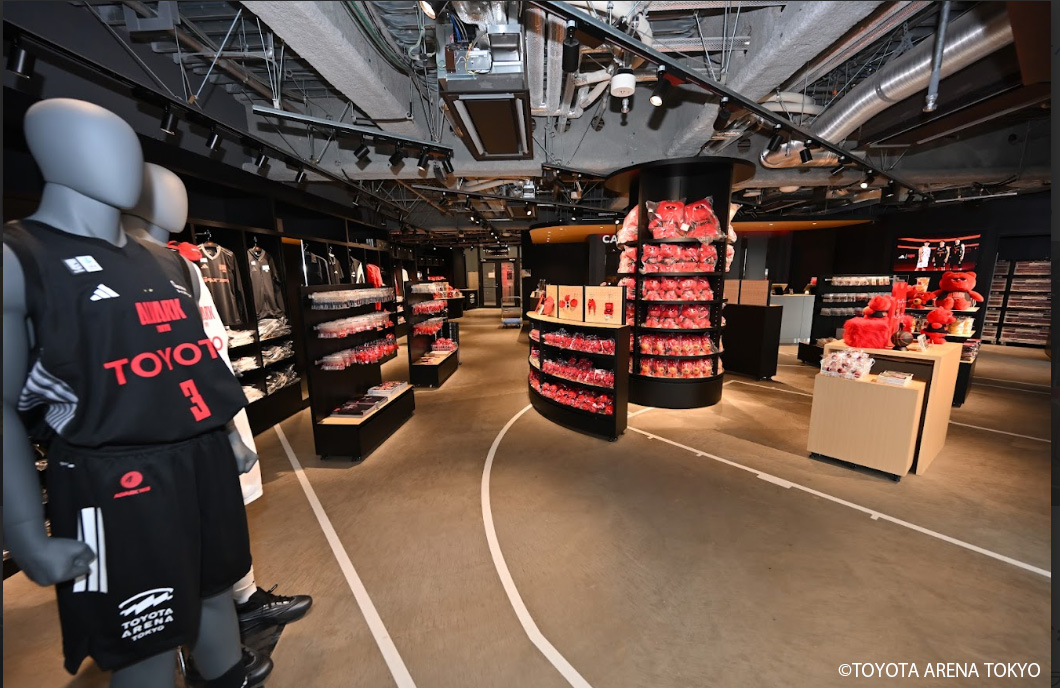
TOYOTA ARENA TOKYO 『ARENA SHOP』
Alvark Tokyo's first permanent official merchandise shop
- Entertainment facilities





