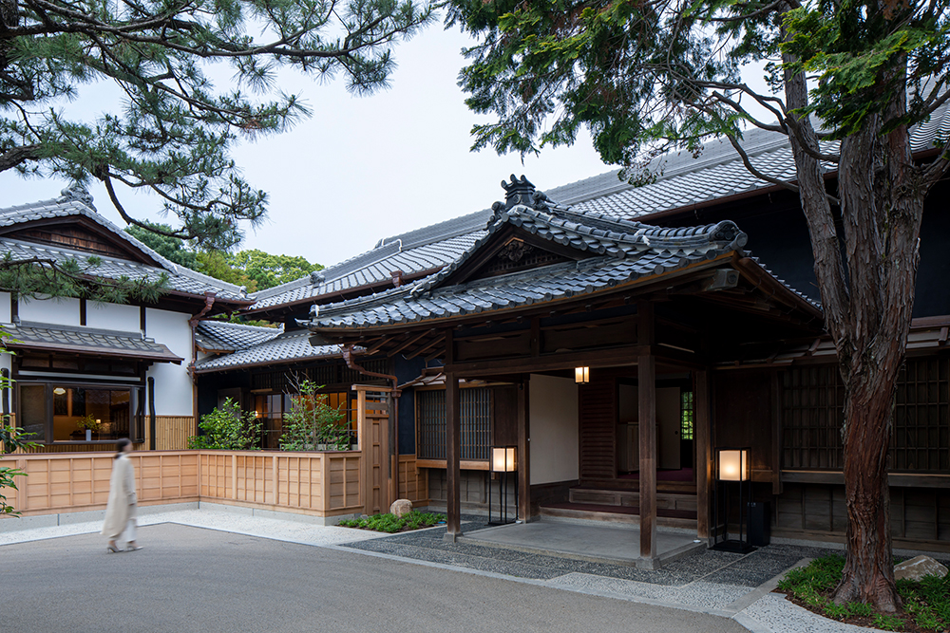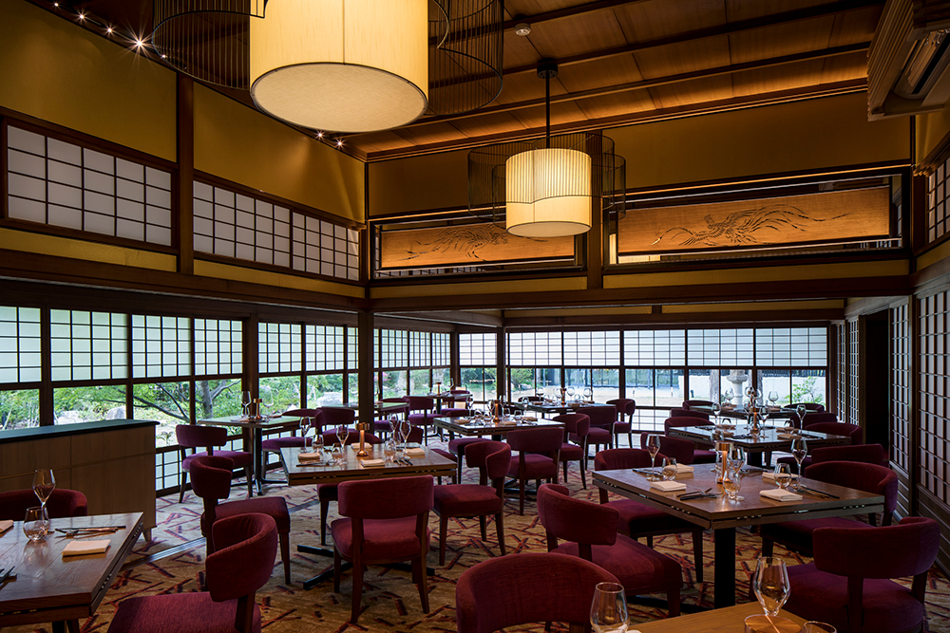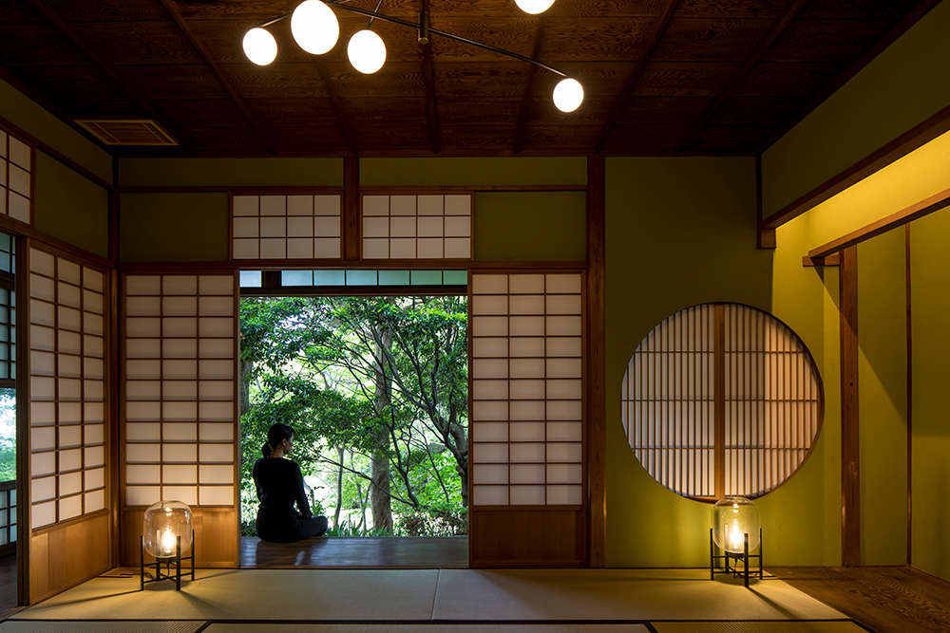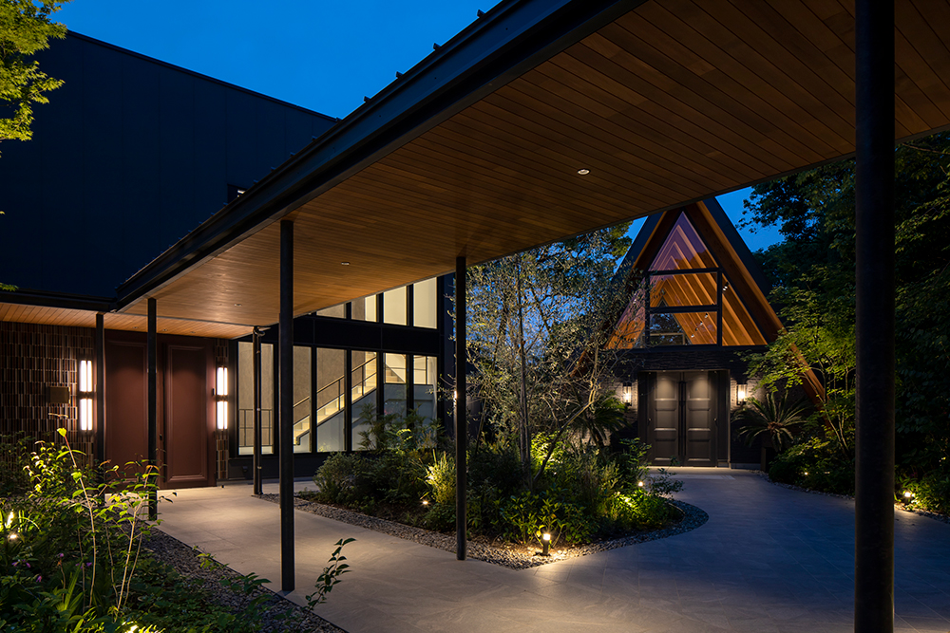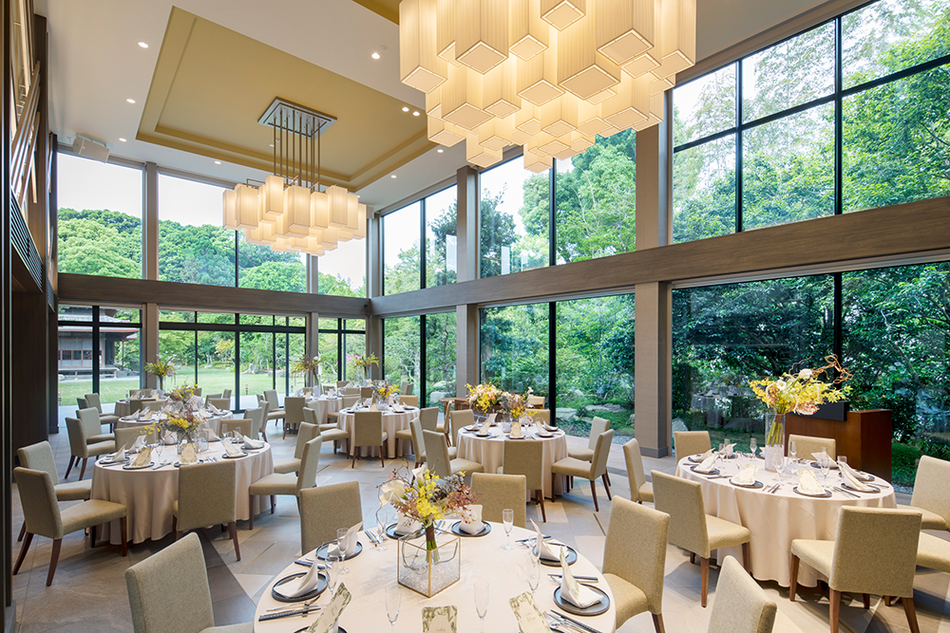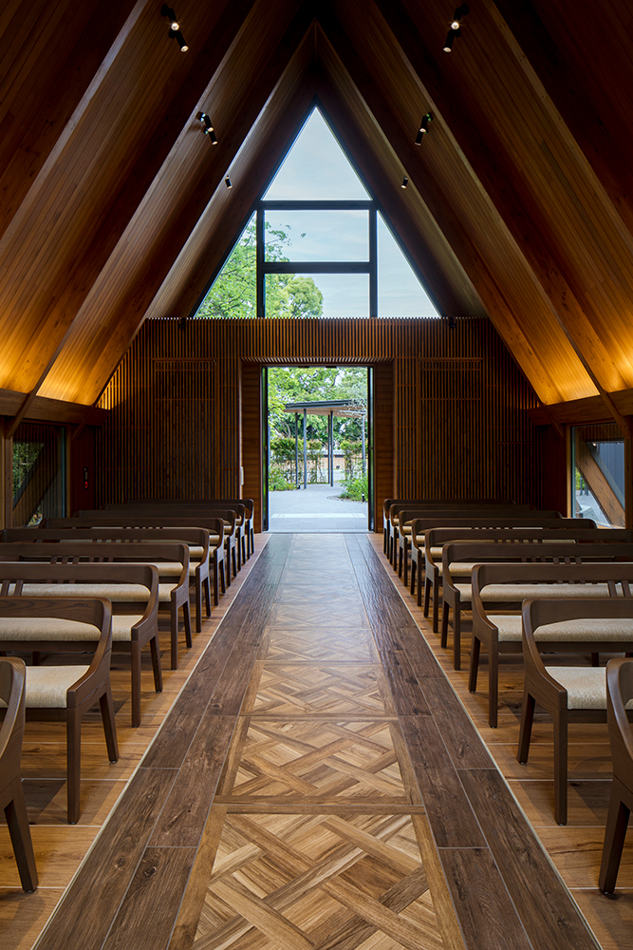Site Search
- TOP
- Project Details
- List of achievements
- Former Takamiya Kaijima Family Residence, Takamiya South Green Space "Takamiya Garden Tea House"
Former Takamiya Kaijima Family Residence, Takamiya South Green Space "Takamiya Garden Tea House"
Preserving its historical value and revitalizing it into a place of relaxation that will lead to regional revitalization
- Hospitality Spaces
Photo: PIPS inc.
About the Project
| Overview | Located in a residential area of Takamiya, Fukuoka City, the "Former Takamiya Kaijima Family Residence" is the mansion of the Kaijima family, who, together with Aso and Yasukawa, were known as one of the "Three Great Families of Chikuho" and were so prosperous that they were called the "Coal Mining Kings." In cooperation with a consortium formed mainly by local companies, the project was promoted as a public-private partnership. The vast garden and unused private buildings were reconstructed as an urban park in which local residents can get involved, fusing Japanese culture, history, nature and the modern era. |
|---|---|
| Issues/Themes | The goal is to preserve the historical value and precious woodland of the Former Takamiya Kaijima Residence, a registered cultural property of Fukuoka City, and pass it on to future generations, while also creating an urban park beloved by local residents and a place of hospitality and interaction where visitors can experience Japanese culture as a Tourism resource. |
| Space Solution/Realization | In addition to restoring the remaining residence, a building was constructed to provide new services. The residence was intended as a place for small-scale enjoyment of tea and meals, and while recreating the design using methods from the time, modern design was incorporated throughout. The new building was intended as a venue for hosting large gatherings for events such as weddings and seminars, and the space was designed to harmonize colors and materials while reusing wood and roofing from the collapsed building, achieving a fusion of the old and new buildings. With an awareness of the harmony between nature and the building, trees were selected for the garden taking into account the changing of the seasons, creating a space where the surrounding scenery can be enjoyed as a borrowed landscape. In order to serve as an urban park, the flow of people was planned to allow for easy circulation so that people can enjoy strolling throughout the year, even if they have no particular purpose. |
| Design for Environment | Recycled materials: We planned to reuse as much of the roof tiles and existing wallpaper from the demolished storehouse as possible, and to preserve as many of the original techniques as possible. Energy-saving design: All lighting is LED and has timer dimmer, and the home preserves its original charm while using the bare minimum of lighting. Reuse design: Unused furniture and fixtures were remade to match the current tone, and the upholstery was adjusted to reuse them. Universal design: The dimensions of the fences and the sizes of the grips are set in accordance with the design standards of the Urban Parks Act. Cultural property Preservation Planning: Reusable fixtures and fittings were used as they were, and the original appearance of the building was restored using methods that are currently available. This project also aims to keep the cultural property open to the public and in continuous use, so that it can be maintained on an ongoing basis. |
Basic Information
| Client | Positive dream persons Inc. |
|---|---|
| Services Provided | Architectural Design: Tamaki Design Studio Co., Ltd. Building Work: Kyushu Construction Co., Ltd. Garden development: Urban Landscape Co., Ltd. Overall Direction, Facility Concept Planning, Total Design supervision, design, Production, Construction (interiors of the State Guest House and Music Hall, exterior signs): Tanseisha Co., Ltd. |
| Project Leads at Tanseisha | Creative Direction: Miki Koide Design, Layout: Miki Koide, Shoko Fujiwara Production, Construction: Keiji Satake, Natsumi Gonoi Project Management: Sawako Murakami |
| Awards | Encouragement Award at the 41st Display Industry Award (2022) (Japan Display Industry Association Award) |
| Location | Fukuoka Prefecture |
| Opening Date | April 2022 |
| Website | https://park.takamiyagarden.com |
| Tag |
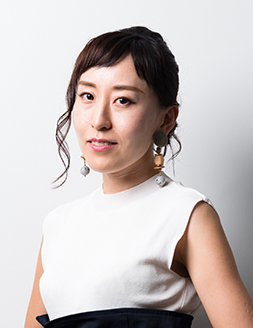
Creative Direction, Design, Layout
Miki Koide
He has experience in project promotion in a wide range of fields, including apparel, food sales, restaurants, hotels, and office renovations. Without limiting himself to his own field, he explores the various fields surrounding people and thinks about what kind of experience value he can provide there. In recent years, he has also been promoting regeneration projects, making use of his experience in cultural property renovation. He is also expanding his field to include health checkup centers and large commercial facilities.
Main Achievements
*The shared information and details of the project is accurate as of the date they were posted. There may have been unannounced changes at a later date.
Affiliated companies and solutions
Related Achievements
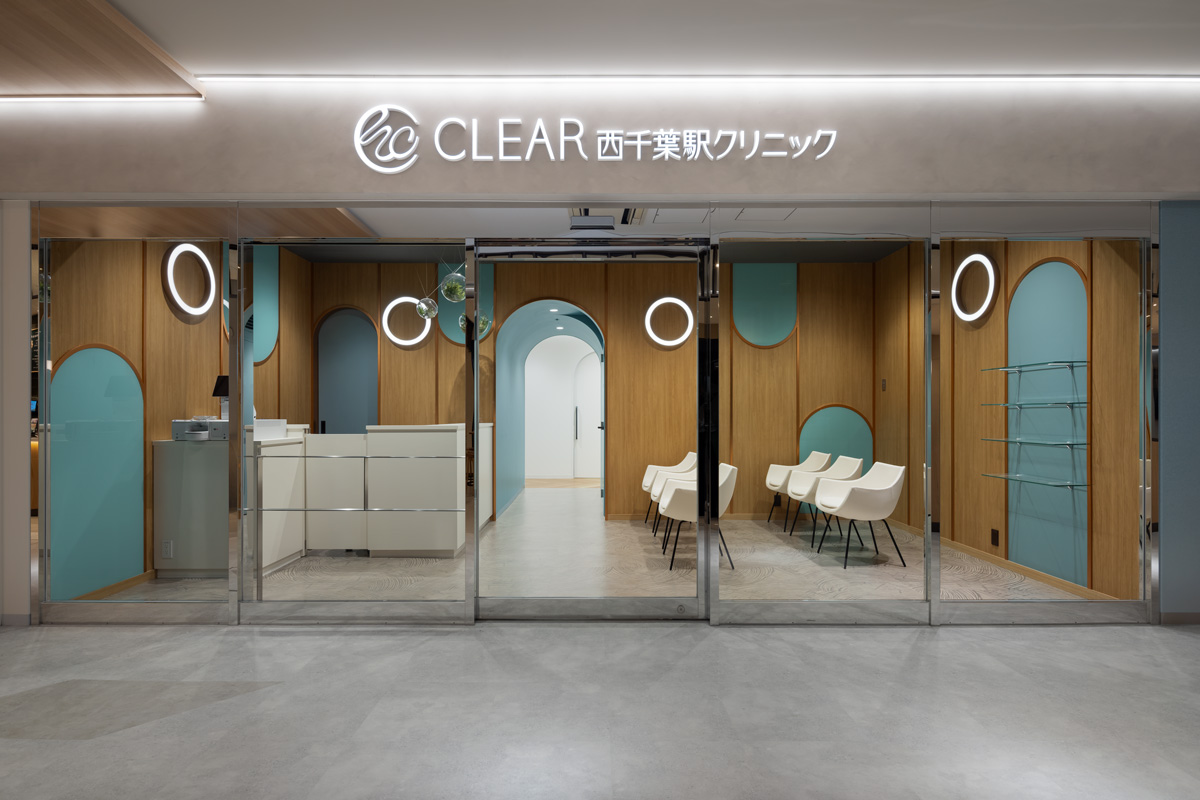
CLEAR Nishi-Chiba Station Clinic
A clinic directly connected to the station that aims to be the closest medical center to the local community and daily life
- Hospitality Spaces
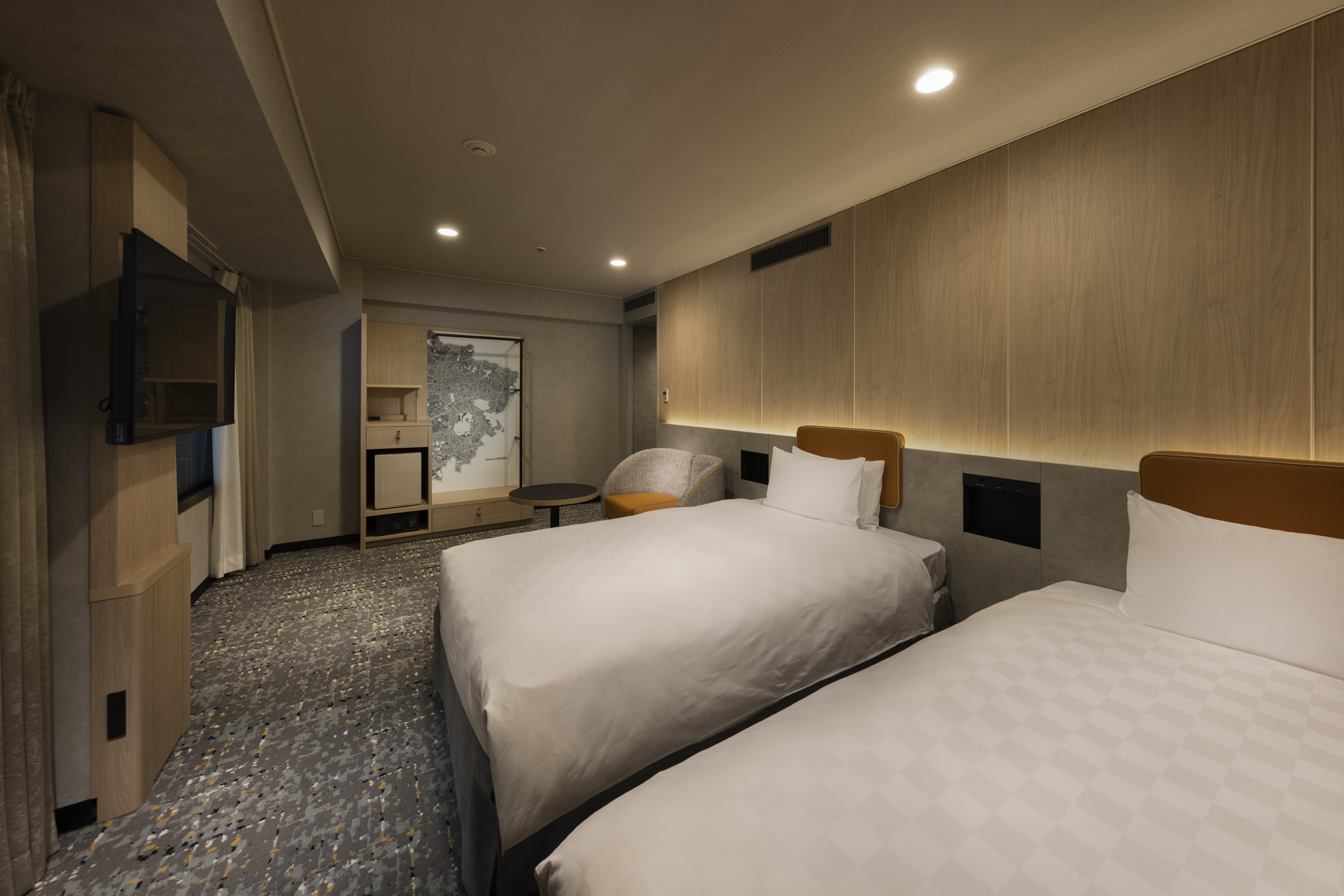
Shinjuku Prince Hotel
Introducing an art wall linked to an AR map that allows visitors to see Tourism information about the area
- Hospitality Spaces
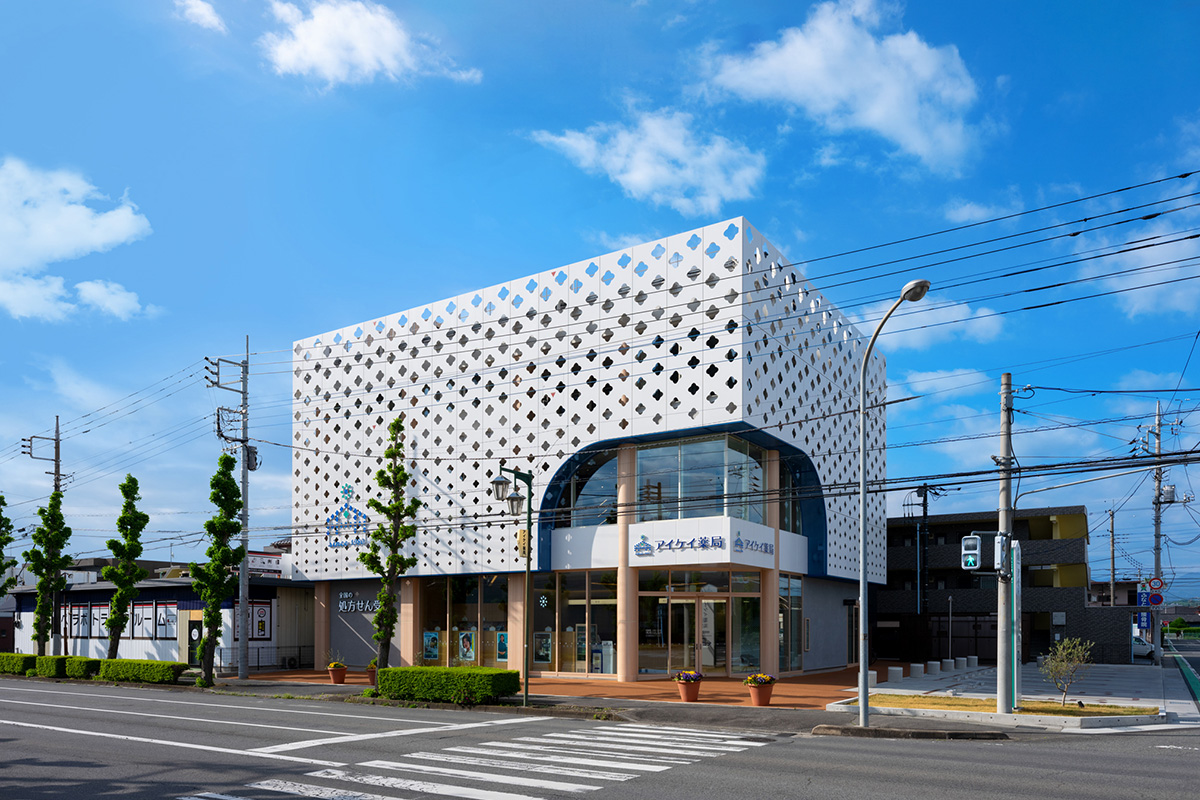
Aikei Pharmacy Nakai Store
A dispensing pharmacy that supports the health of local residents and specializes in providing services that are close to people.
- Hospitality Spaces
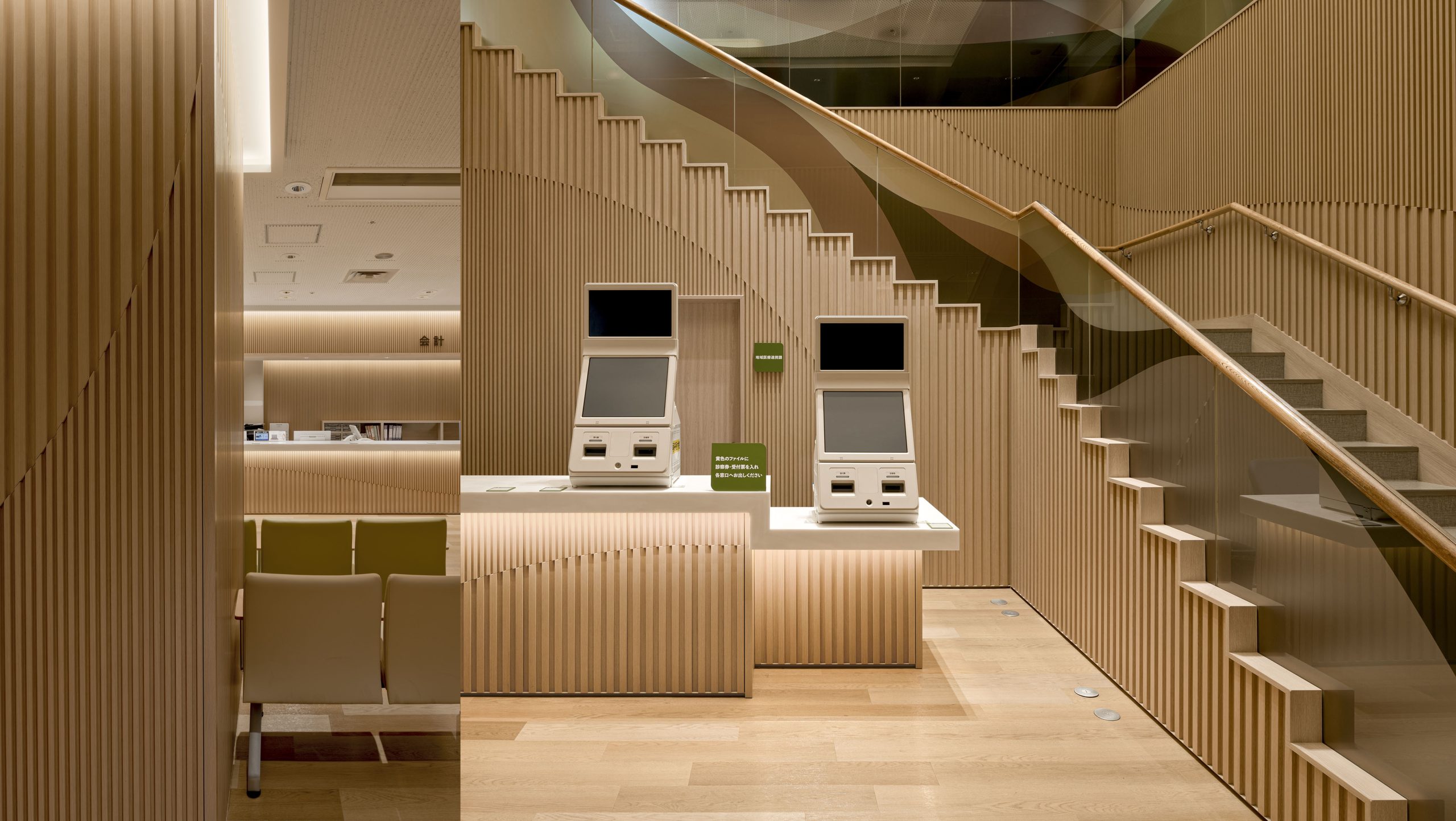
Fuchinobe General Hospital Entrance
Renovated to a bright, warm and comfortable space
- Hospitality Spaces
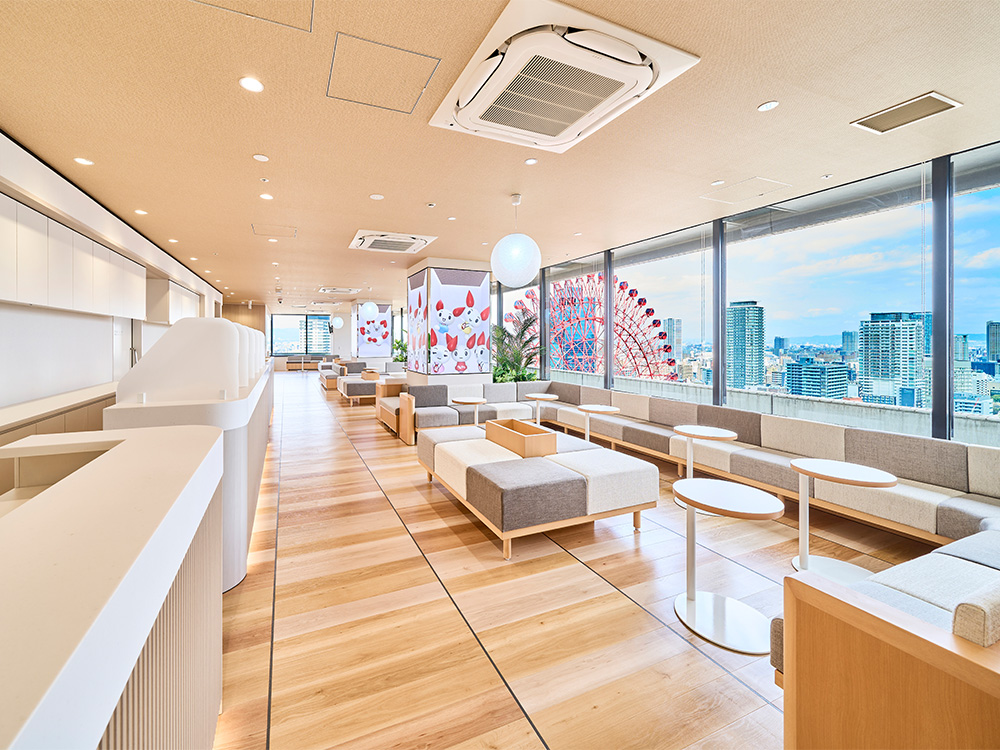
Hankyu Grand Building 24 Blood Donation Room
A large, open-air blood donation room designed to resemble a "villa in the sky"
- Hospitality Spaces
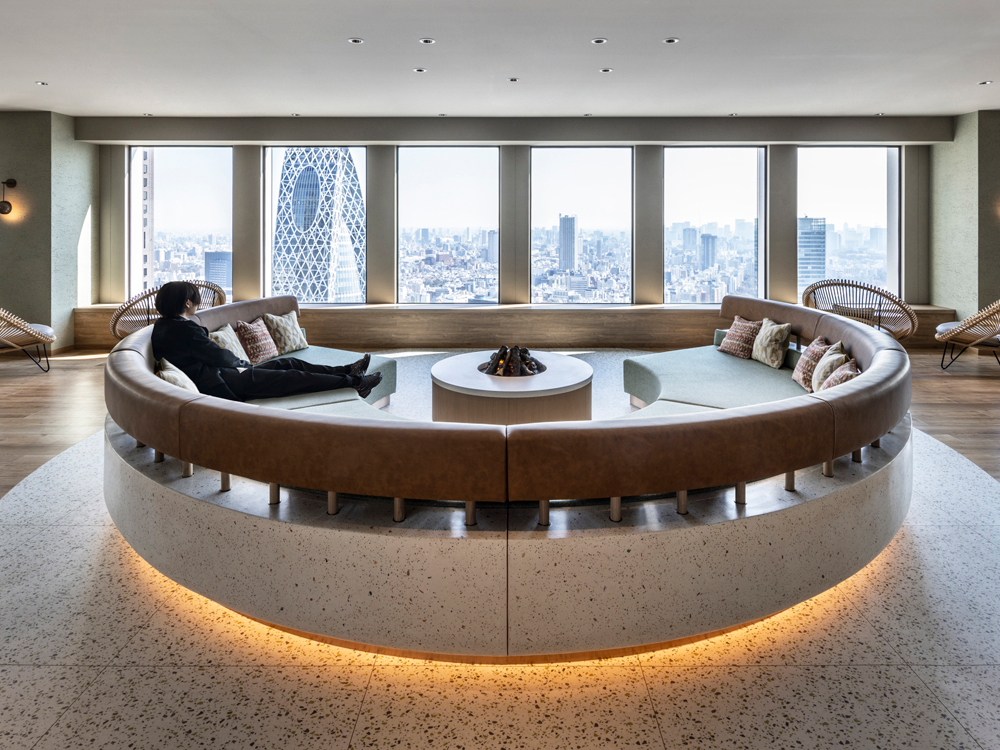
KEIO PLAZA HOTEL TOKYO SKY PLAZA IBASHO
The facility has been renovated to become a place where you can spend your time however you like, with a view from 170 meters above ground.
- Hospitality Spaces
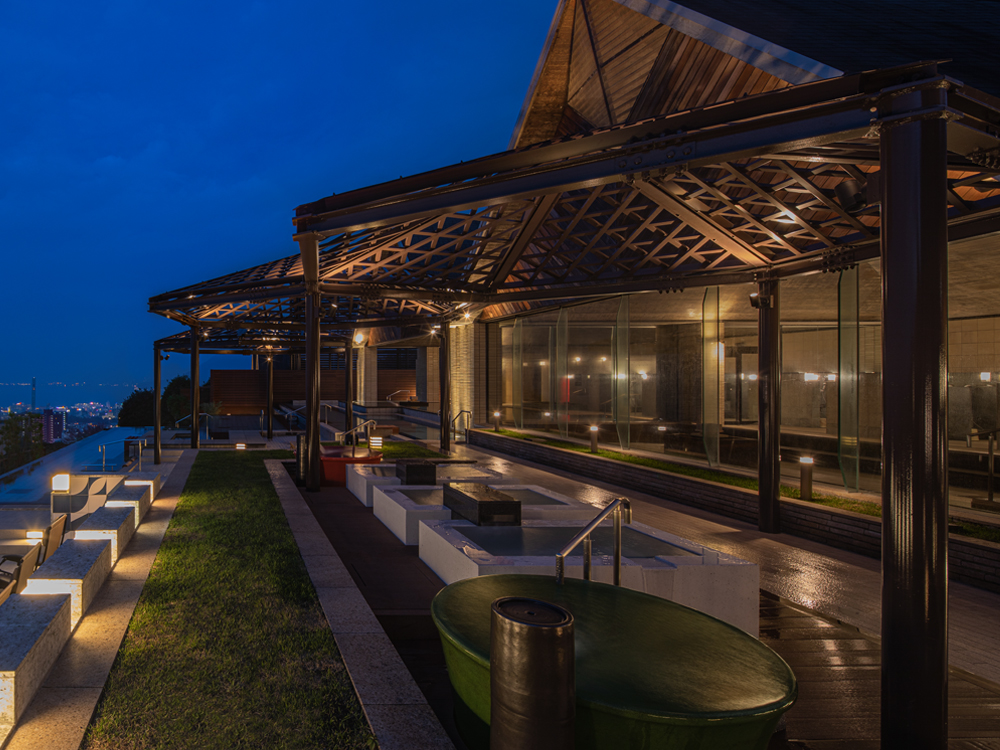
Beppu Onsen Suginoi Hotel's large open-air bath "Tanayu" has been renovated
Enhanced entertainment value, offering a "Beppu experience with all five senses"
- Hospitality Spaces
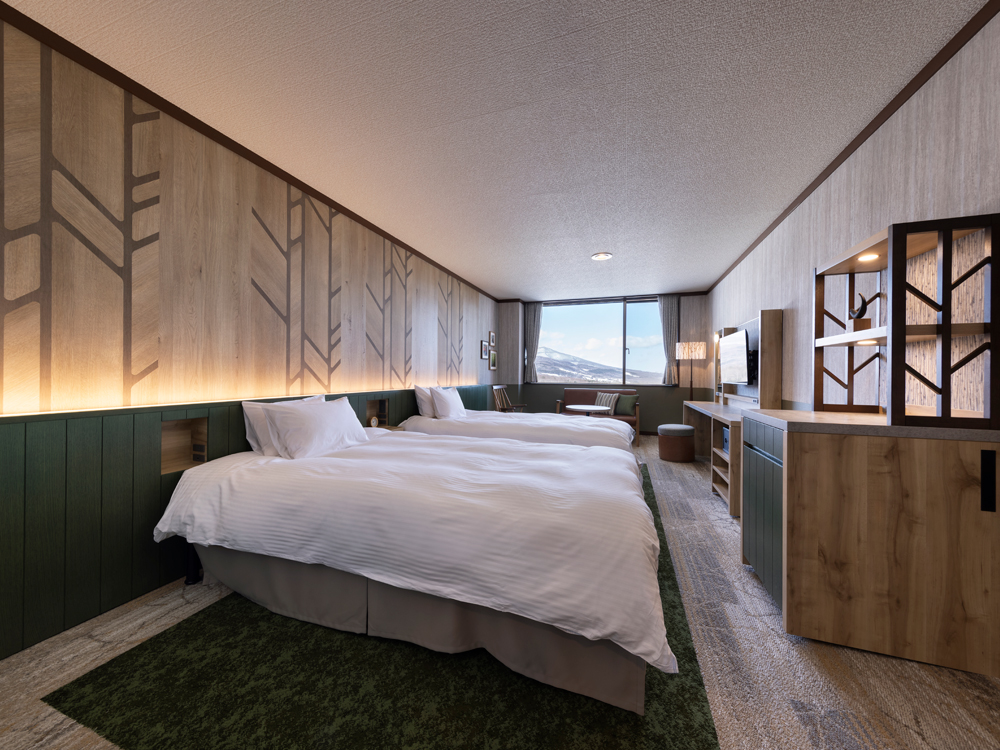
Hachimantai Mountain Hotel
A resort hotel where you can enjoy a relaxing time surrounded by the lush nature of Hachimantai
- Hospitality Spaces
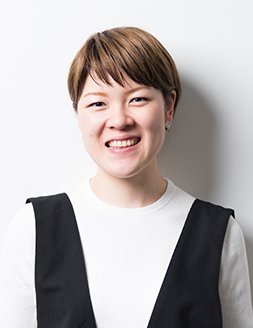
Design, Layout
Sachiko Fujiwara
He is in charge of design for restaurants, retail stores, Hotel and Bridal Facilities, etc. He is also involved in many projects to transform historical buildings into new scenes, such as revitalizing the areas under elevated railways and building replanning. Recently, he has also worked on educational facilities and health checkup centers.
Main Achievements





