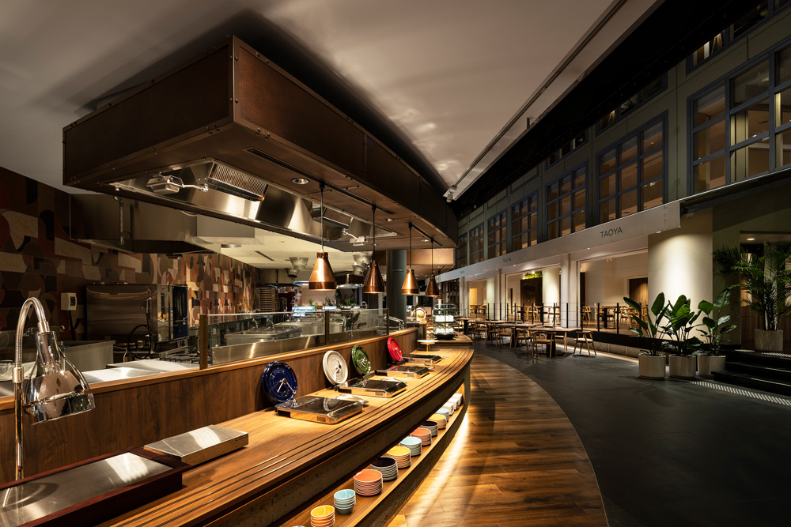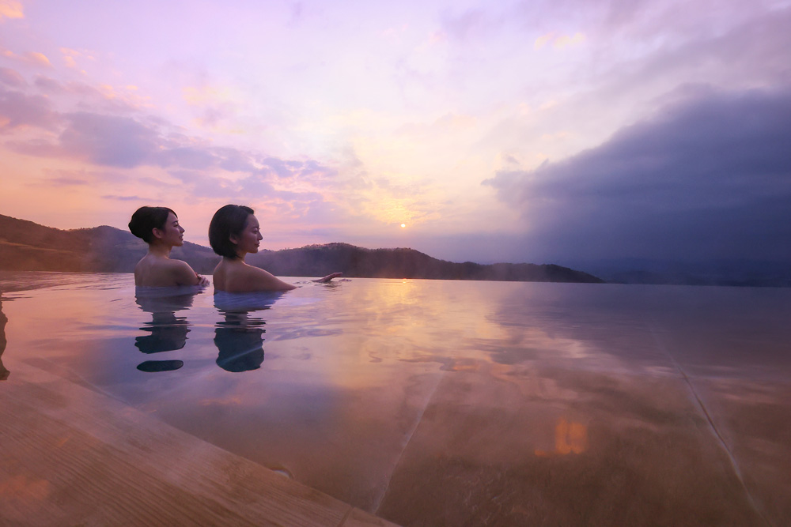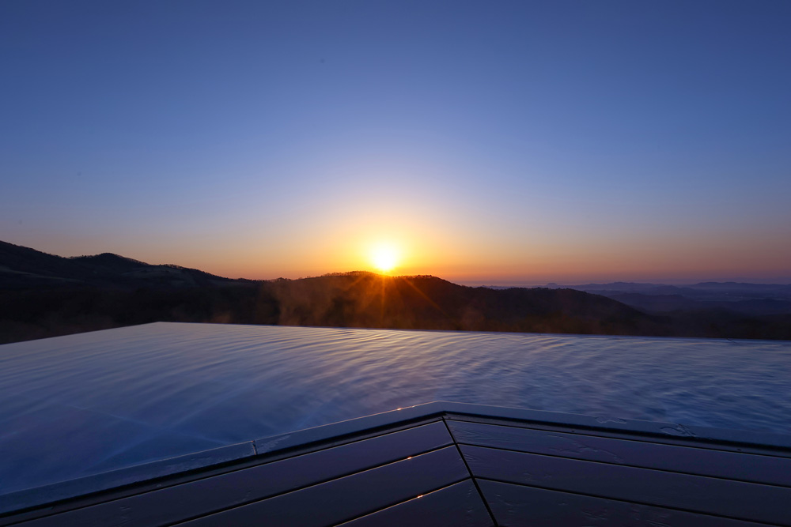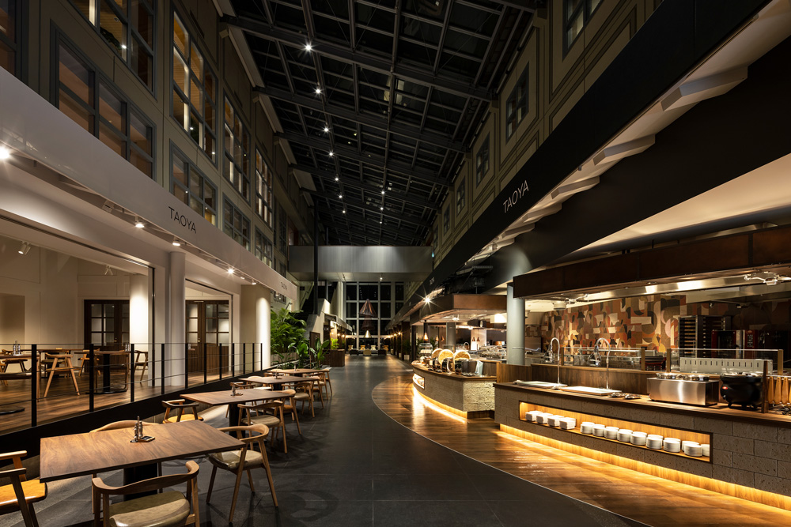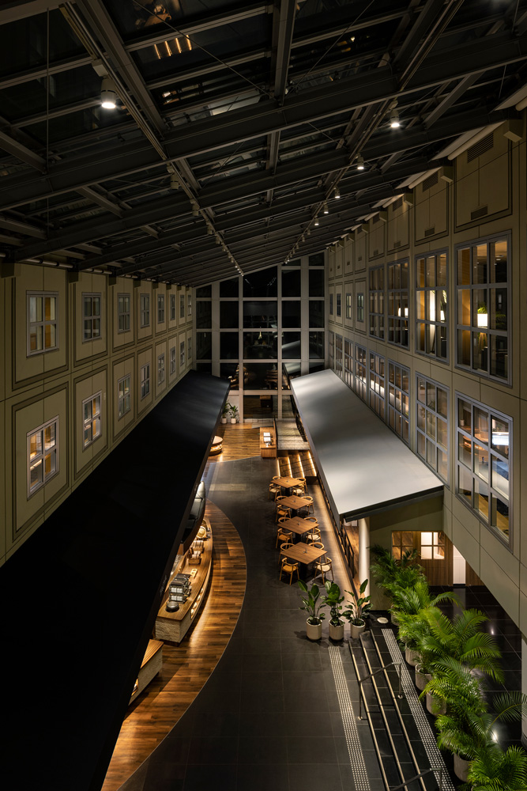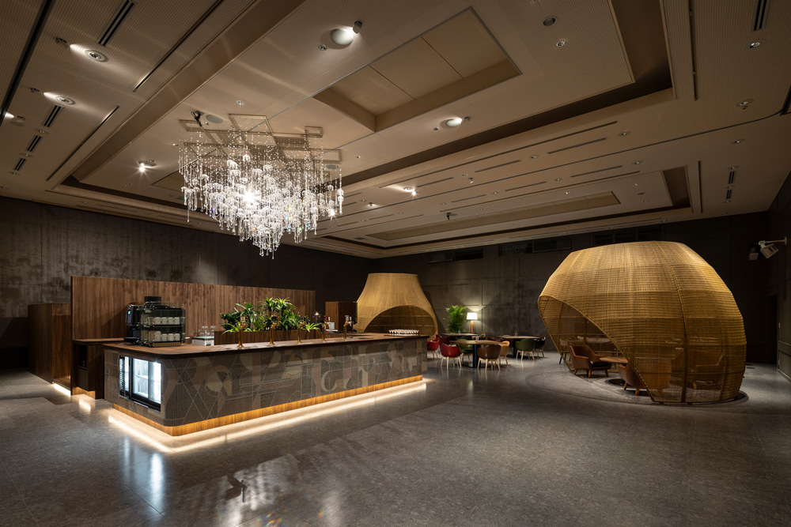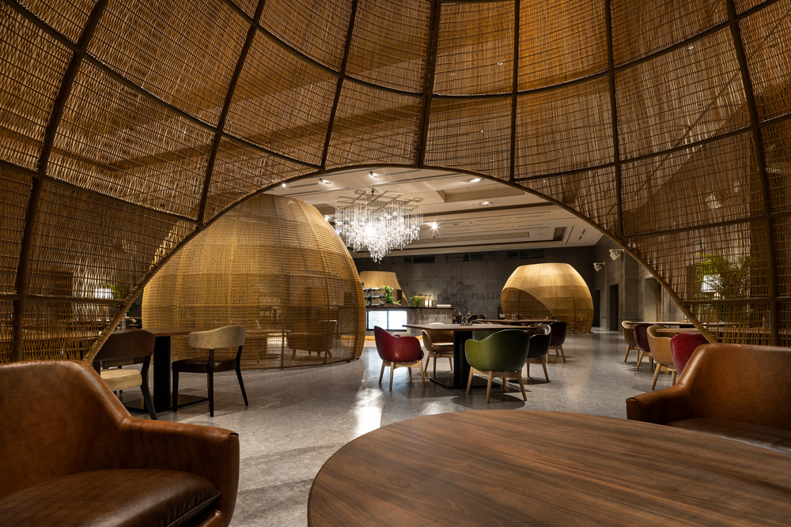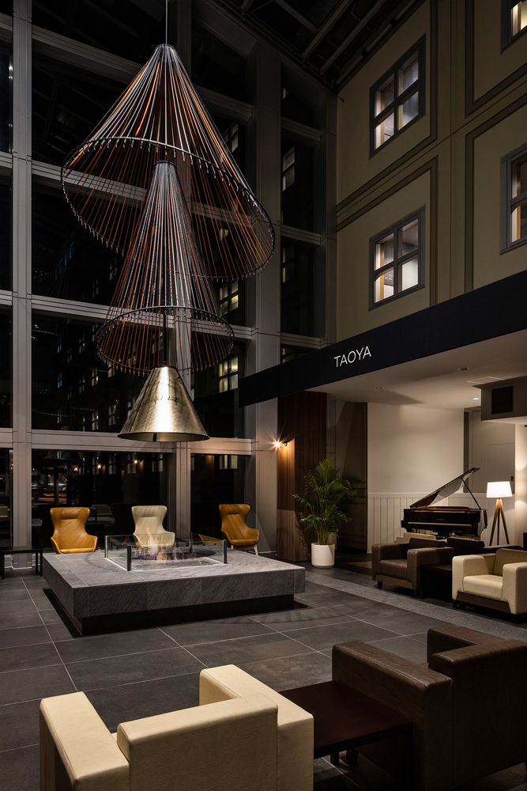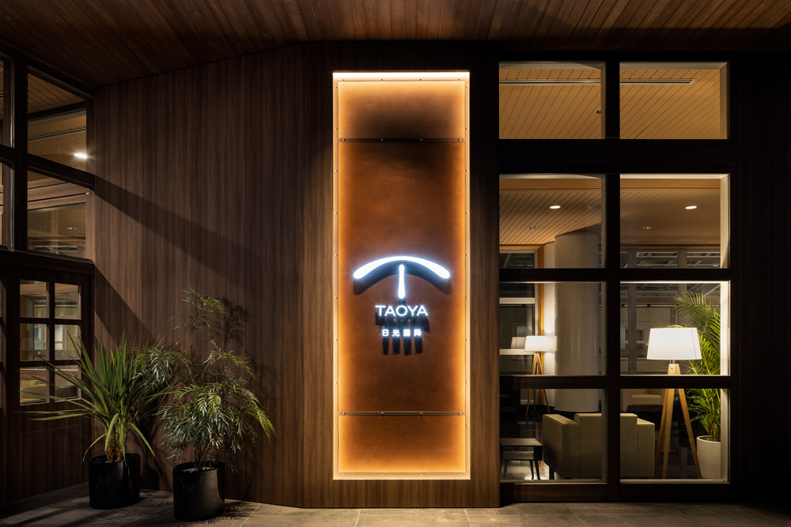Site Search
- TOP
- Project Details
- List of achievements
- TAOYA Nikko Kirifuri
TAOYA Nikko Kirifuri
A premium resort where you can experience the magnificent nature of Nikko and the precious works of world-famous architects
- Hospitality Spaces
Photo by Kenichi Suzuki
About the Project
| Overview | This project follows Ooedo Onsen Monogatari's new premium brand "TAOYA," the first of which was "TAOYA Shima" in Mie Prefecture. Located within a national park, it is a hot spring resort hotel where you can feel the magnificent nature of Nikko. By providing a lively and dynamic live kitchen and an infinity bath on the rooftop that seamlessly connects to the spectacular view of Nikko, we have created a facility that will increase buzz and maximize the satisfaction of a wide range of guests, including both existing customers and the younger generation. |
|---|---|
| Issues/Themes | In renovating this invaluable work by Robert Venturi, the world-renowned postmodern architect who in 1991 won the Pritzker Architecture Prize, known as the Nobel Prize of architecture, we aimed to preserve the unique features of the architecture while infusing it with new value, in order to create a modern "premium mountain resort." |
| Space Solution/Realization | We carefully unraveled the concept that Robert Venturi used when designing this building, and repeatedly worked to faithfully incorporate what should have been there into the design. The large atrium street, named "Village Street," was created with the intention of seamlessly connecting the outdoors and indoors, and a lively food festival was Spatial Production with a live kitchen to create the bustle of a main street. The chandelier that was installed when the building was completed was disassembled and the parts were used to install a new design in the dining hall, making an effort to make use of his ideas while arranging them in a modern way. By imagining what should be there without resisting the various architectural conditions and embedding new concepts in the architectural DNA, a sense of unity between the building and the entire facility was created. |
| Design for Environment | 3R design: The interior finishing was designed to promote a lean renovation plan that combined new and existing materials. We also tried to reduce industrial waste by reusing existing parts for the chandelier. We also tried to express the concept with minimal design while making the most of the existing building. Cultural property Preservation Planning: This building is the first work in Japan by world-renowned architect Robert Venturi and is highly regarded as one of his masterpieces. We designed it to create new value as an authentic hot spring resort in harmony with nature. |
Basic Information
| Client | Ooedo Onsen Monogatari Hotels & Resorts Co., Ltd. |
|---|---|
| Services Provided | Facility Concept Planning, Design, Layout, Production, Construction |
| Project Leads at Tanseisha | Design Direction, Design, Layout: Shotaro Sanada Production, Construction: Hidetoshi Taguchi, Kenji Suzuki, Tansei TDC Project Management: Takao Shiromizu |
| Location | Tochigi Prefecture |
| Opening Date | April 2023 |
| Website | https://taoya-nikkokirifuri.ooedoonsen.jp/ |
| Tag |
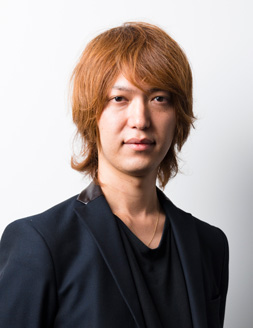
Design Direction, Design, Layout
Shotaro Sanada
He works on a wide range of spatial designs across a variety of genres, including general commercial design such as retail stores, restaurants, hotels, and large facilities, as well as offices and entertainment facilities. He places emphasis on creating designs through dialogue with business owners, and in order to achieve this, he strives to broaden his knowledge in various fields on a daily basis, proposing fundamental solutions that go beyond spatial design.
Main Achievements
*The shared information and details of the project is accurate as of the date they were posted. There may have been unannounced changes at a later date.
Affiliated companies and solutions
Related Achievements
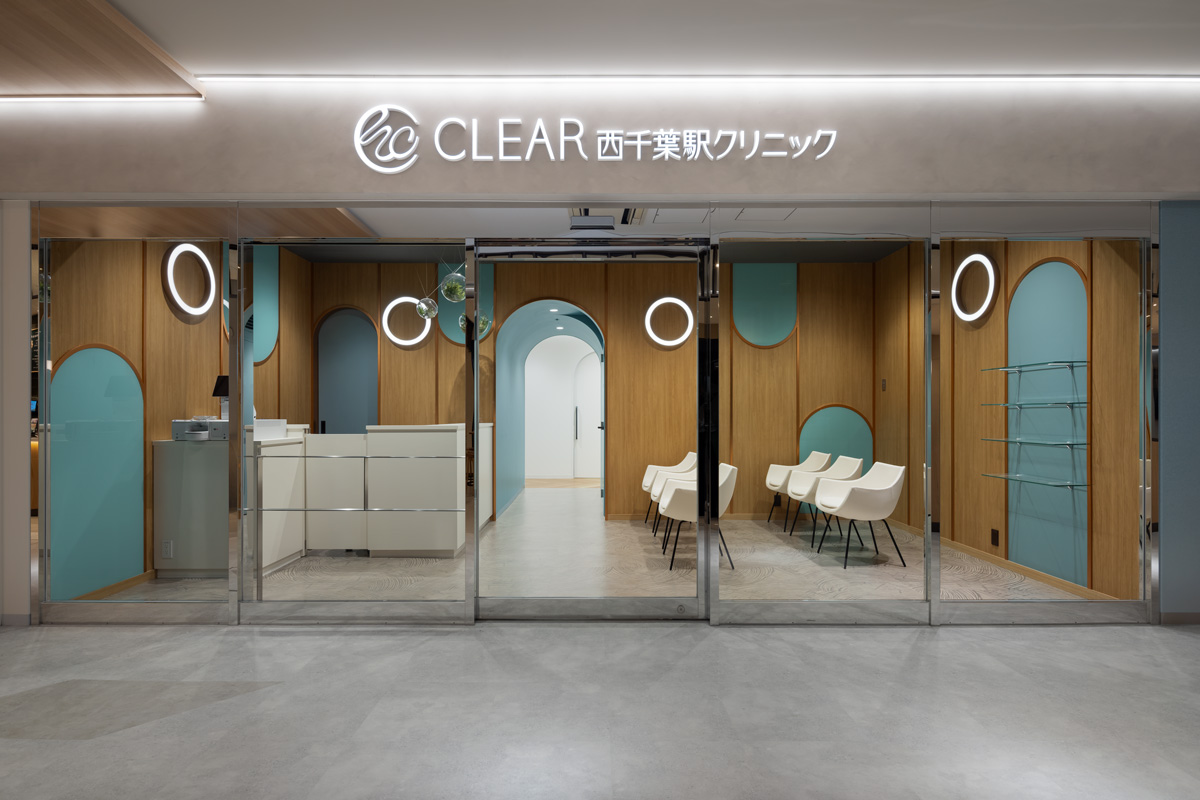
CLEAR Nishi-Chiba Station Clinic
A clinic directly connected to the station that aims to be the closest medical center to the local community and daily life
- Hospitality Spaces
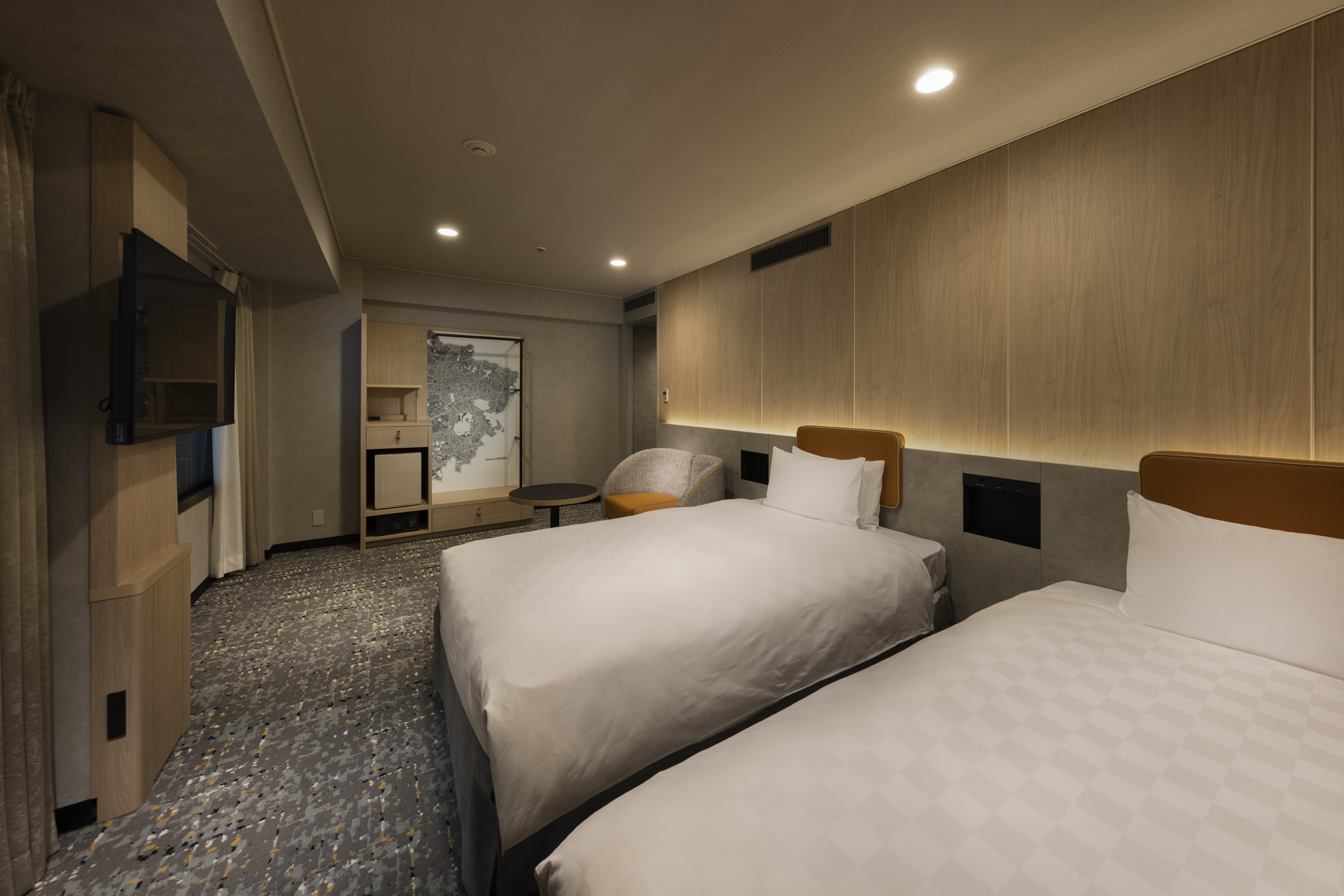
Shinjuku Prince Hotel
Introducing an art wall linked to an AR map that allows visitors to see Tourism information about the area
- Hospitality Spaces
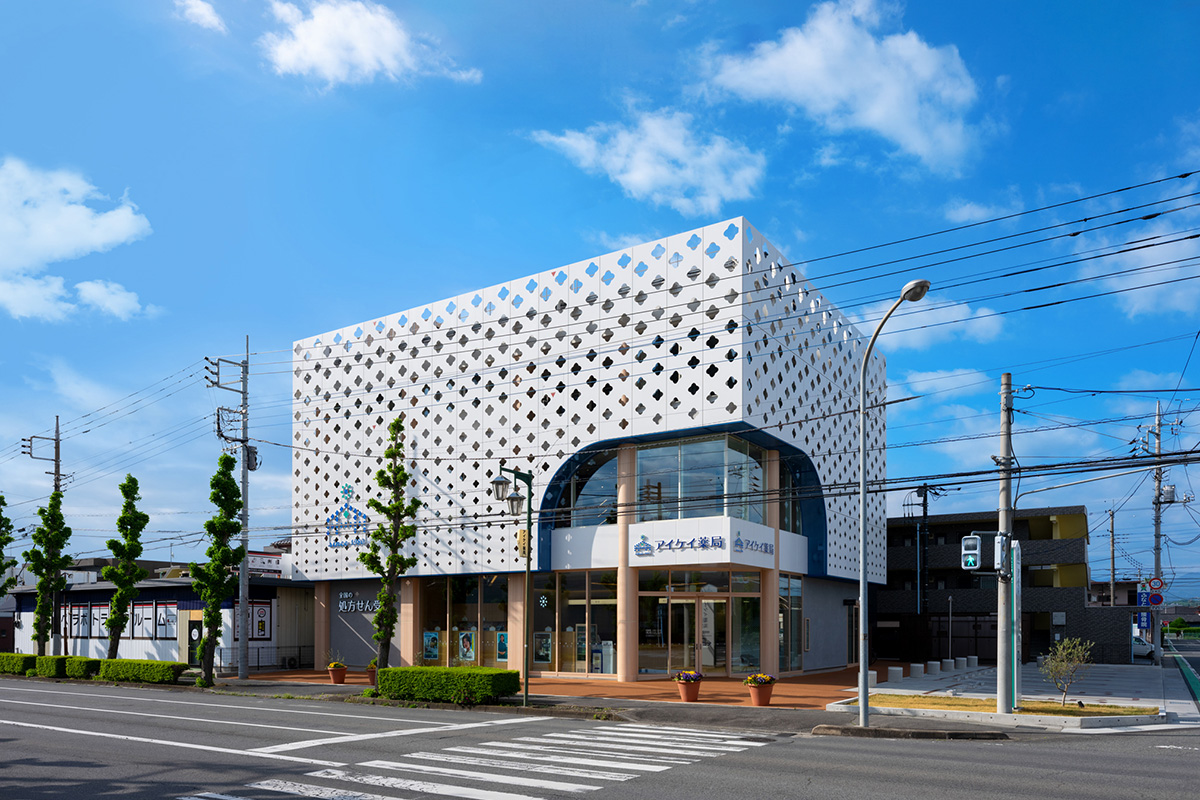
Aikei Pharmacy Nakai Store
A dispensing pharmacy that supports the health of local residents and specializes in providing services that are close to people.
- Hospitality Spaces
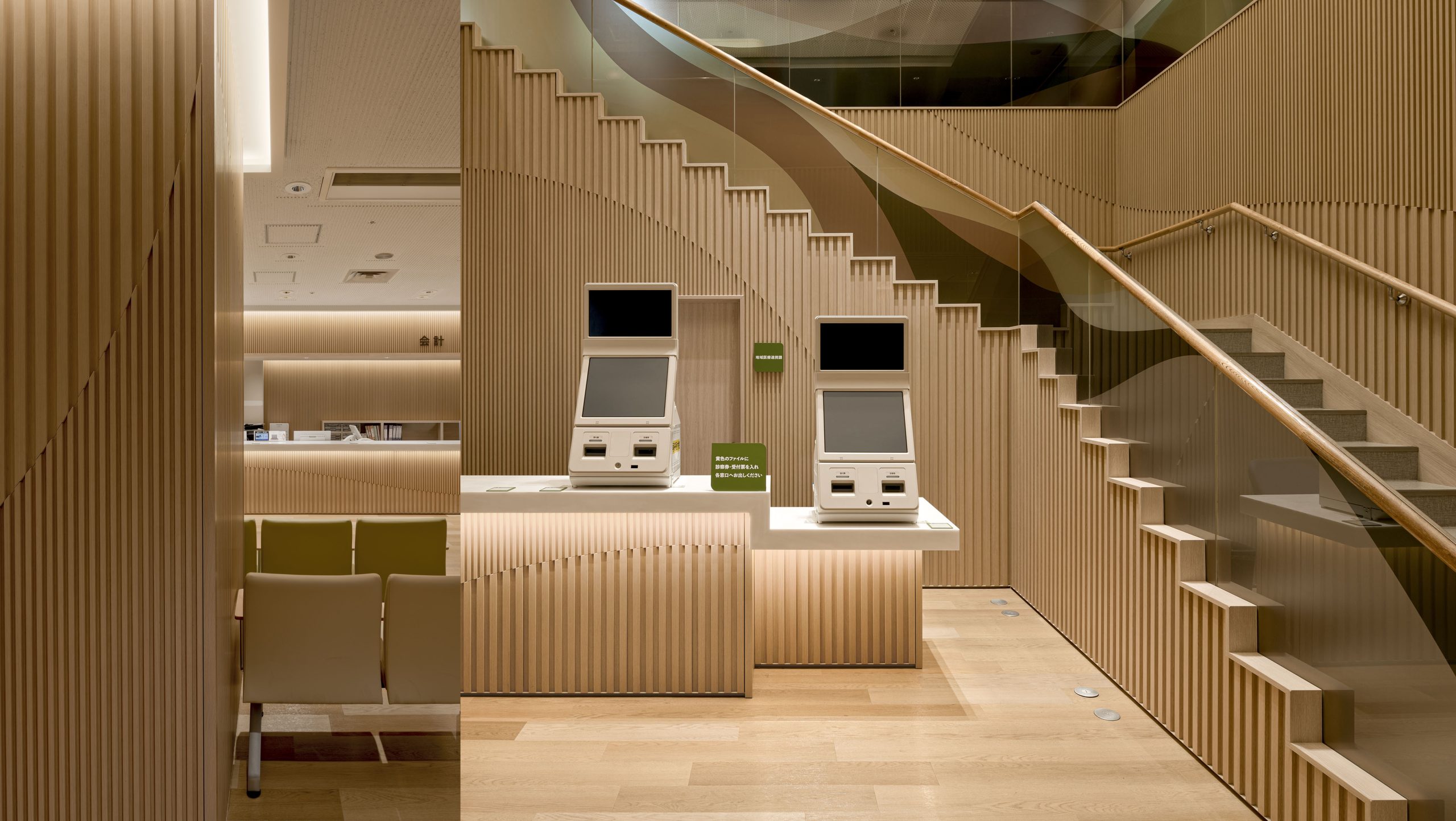
Fuchinobe General Hospital Entrance
Renovated to a bright, warm and comfortable space
- Hospitality Spaces
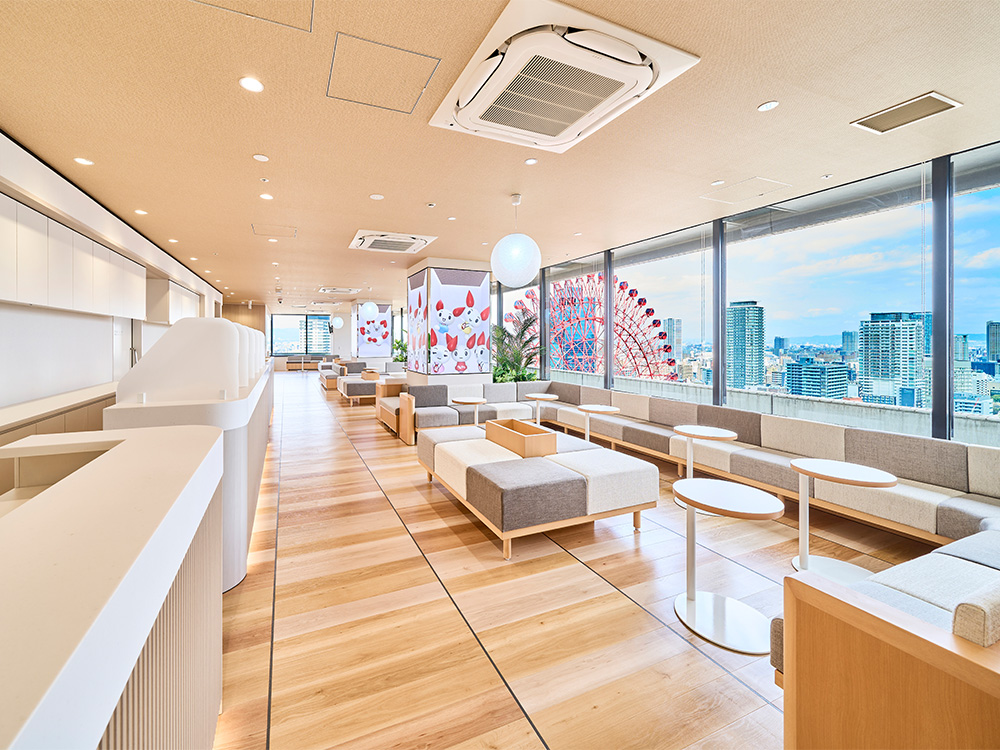
Hankyu Grand Building 24 Blood Donation Room
A large, open-air blood donation room designed to resemble a "villa in the sky"
- Hospitality Spaces
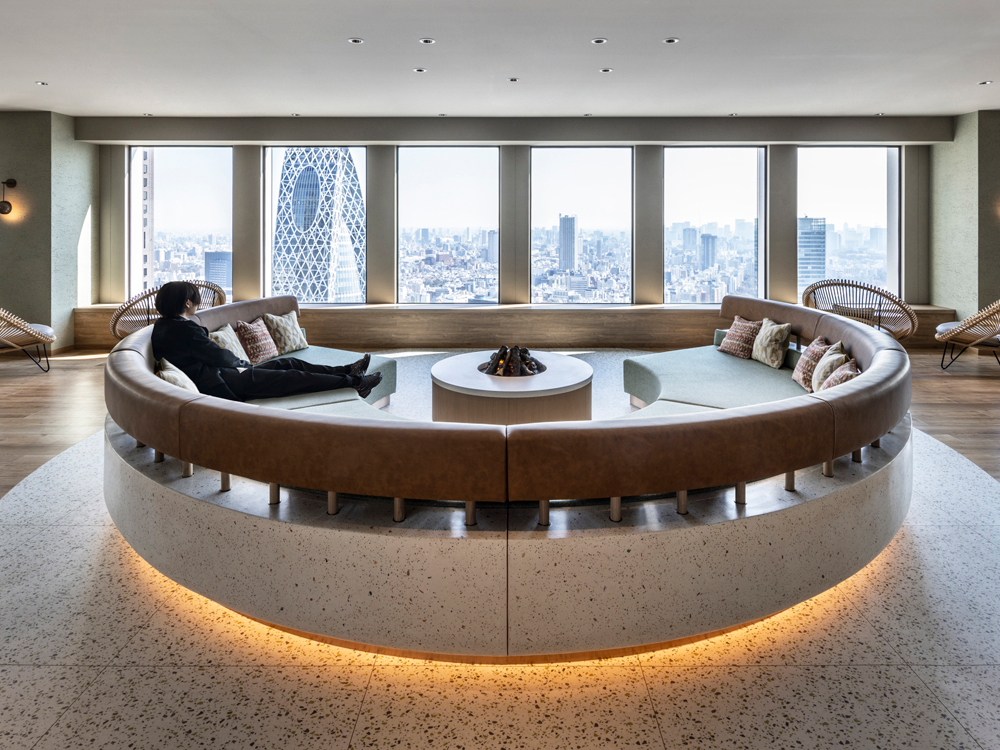
KEIO PLAZA HOTEL TOKYO SKY PLAZA IBASHO
The facility has been renovated to become a place where you can spend your time however you like, with a view from 170 meters above ground.
- Hospitality Spaces
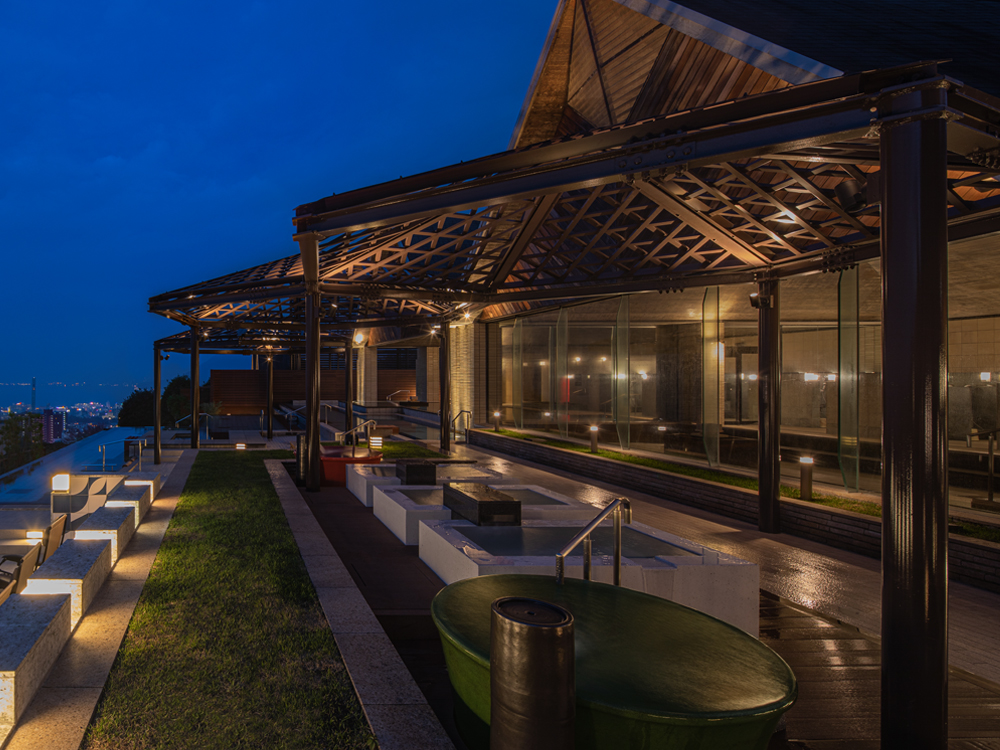
Beppu Onsen Suginoi Hotel's large open-air bath "Tanayu" has been renovated
Enhanced entertainment value, offering a "Beppu experience with all five senses"
- Hospitality Spaces
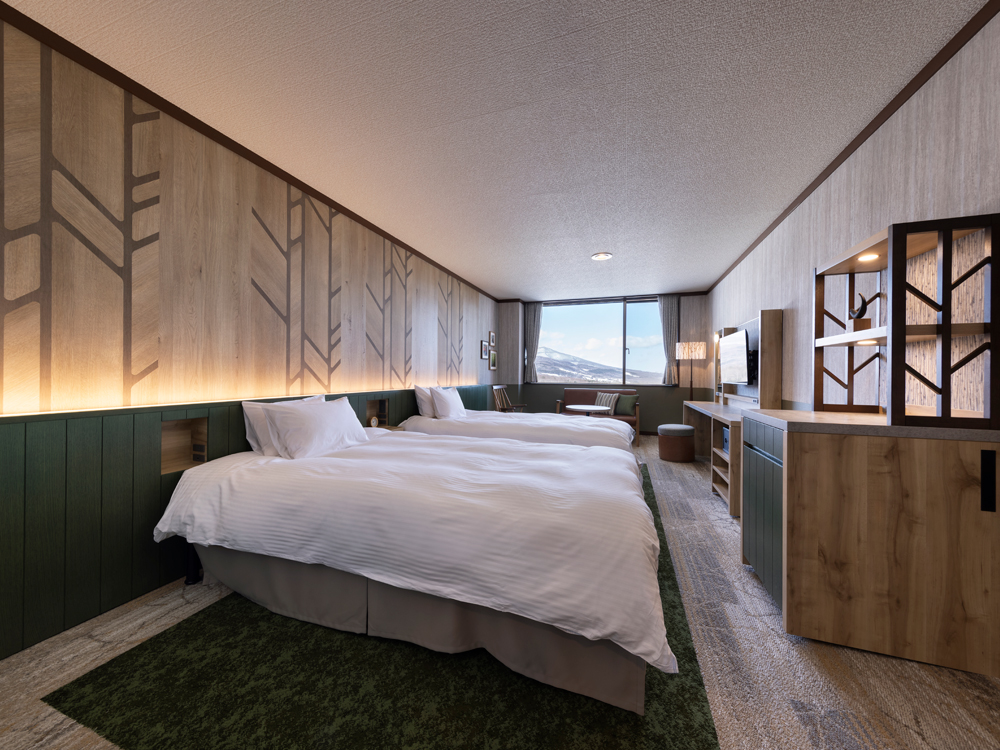
Hachimantai Mountain Hotel
A resort hotel where you can enjoy a relaxing time surrounded by the lush nature of Hachimantai
- Hospitality Spaces





