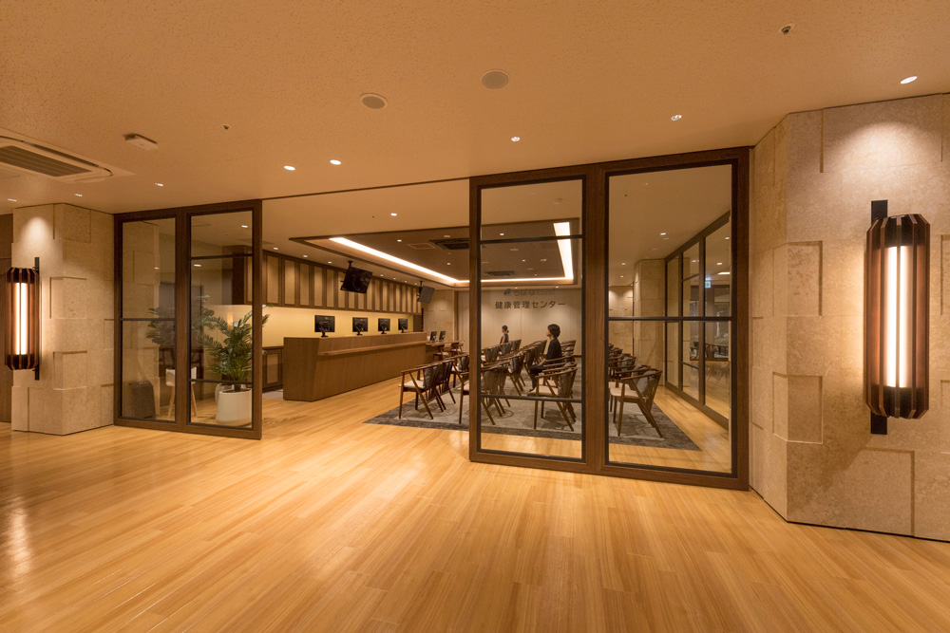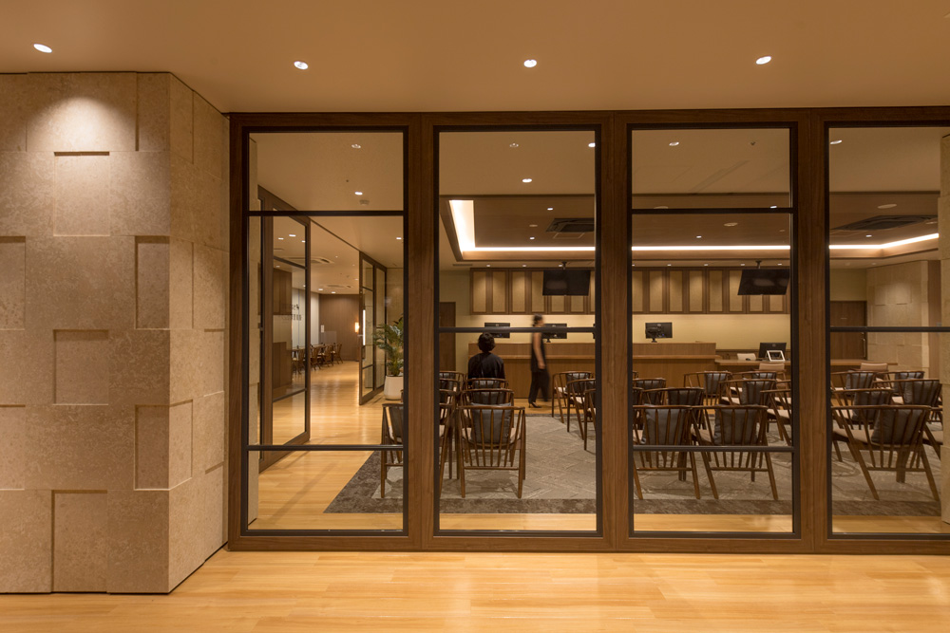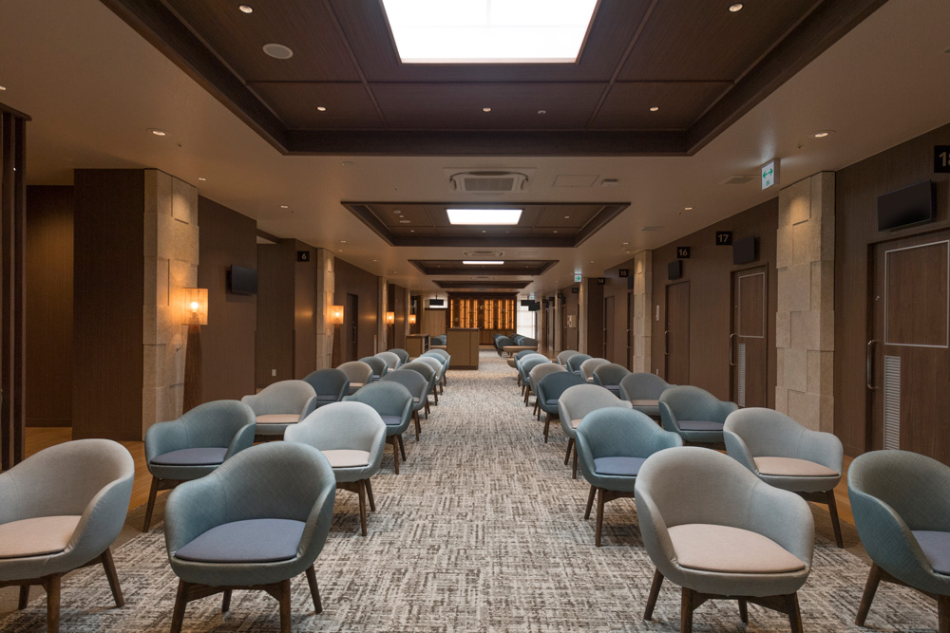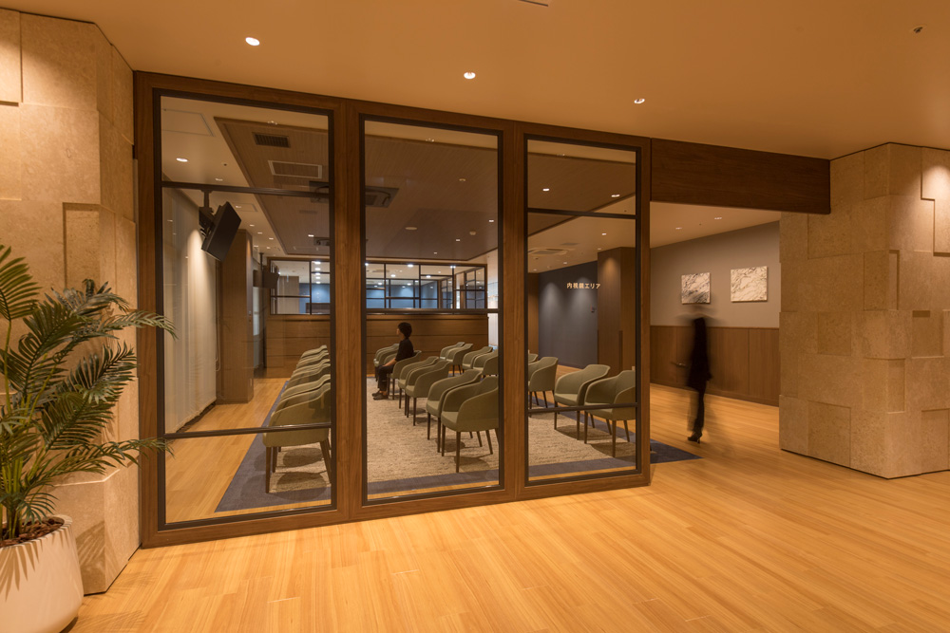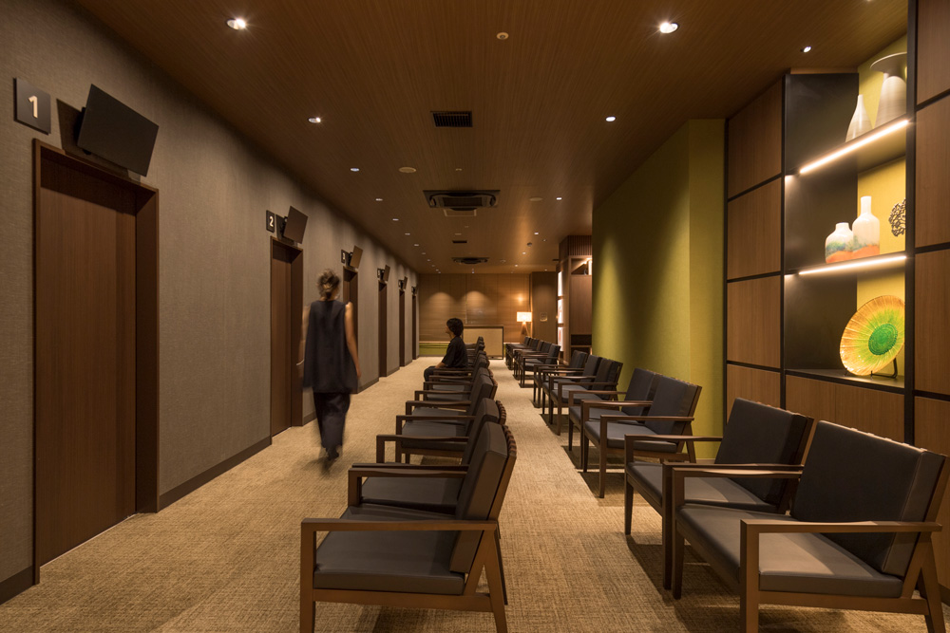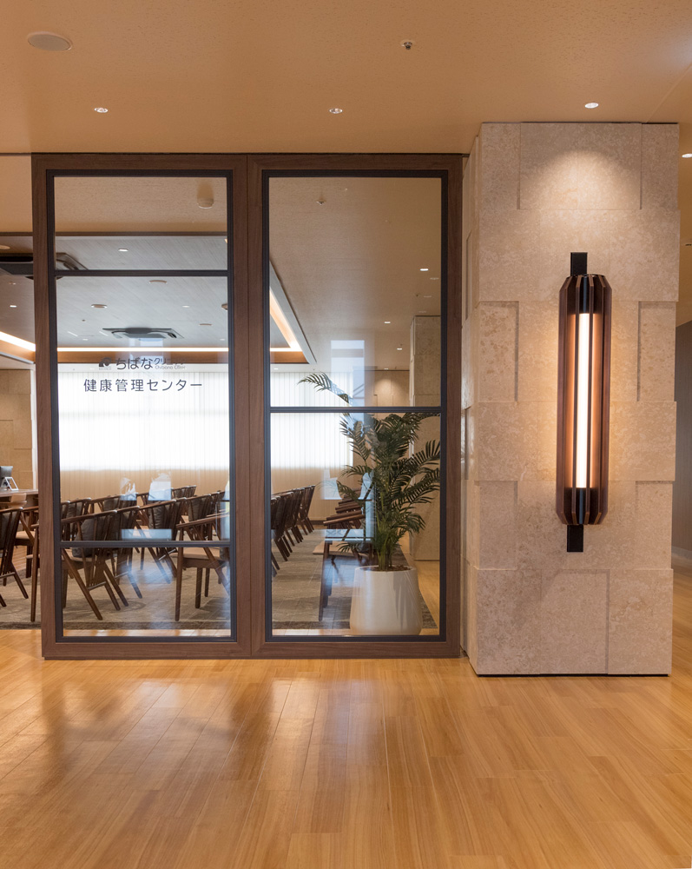Site Search
- TOP
- Project Details
- List of achievements
- Chibana Clinic Health Management Center
Chibana Clinic Health Management Center
The facility has been renovated to incorporate materials and motifs that evoke Okinawan culture, creating a relaxing space.
- Hospitality Spaces
Photo: INDIE BOND NETWORKS
About the Project
| Overview | This is a renovation project for the Health Management Center at Chibana Clinic, which provides a wide range of medical services from prevention to treatment and nursing care in Okinawa City. The entire fourth floor was expanded into a medical examination area, and the facility aims to contribute to the healthy life expectancy of local residents by achieving both functionality and design and creating a relaxing environment where patients can receive medical examinations. |
|---|---|
| Issues/Themes | To improve the attractiveness of the facility so that it will become a leading center in the health checkup industry in Okinawa Prefecture. To meet the growing demand in the region, we will develop a plan to be able to accommodate a larger number of patients. |
| Space Solution/Realization | The color scheme and lighting plan of the previous space, which had a tense, clinic-like feel, were revised and revamped to create a more calming atmosphere. Materials and motifs that evoke Okinawan culture familiar to local residents were incorporated throughout the space, creating a relaxing hotel-like space that people will want to visit again and again. In addition, areas were divided by function, and traffic flow was planned to prevent staff and patients from crossing paths. By ensuring appropriate waiting space and aisle widths in each area, we aimed to provide patients with a sense of security and safety, and to increase their sense of fulfillment and satisfaction when using the facility. |
| Design for Environment | Energy-saving design: Highly efficient lighting fixtures were used, and a lighting plan was created that makes use of natural light while adding contrast. |
Basic Information
| Client | Social Medical Corporation of The Keiaikai Association |
|---|---|
| Services Provided | Design, Layout, Production, Construction |
| Project Leads at Tanseisha | Design Direction: Yasushi Inose Design, Layout: Miki Koide, Shoko Fujiwara Production, Construction: Ryuji Higo, Taiga Yamanaka, Ryotaro Kudo Project Management: Keiji Yoshihara |
| Location | Okinawa Prefecture |
| Opening Date | June 2022 |
| Website | https://chibana.nakagami.or.jp/ |
| Tag |
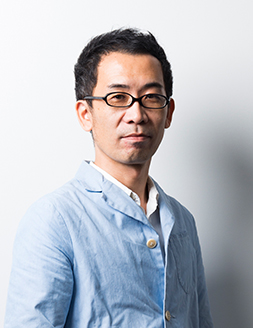
Design Direction
Yasushi Inose
After working on creating spaces for cultural facilities, he is now involved in creating a variety of spaces, including restaurants, retail stores, offices, and event spaces. He pursues problem-solving designs in a wide range of fields, regardless of industry or business type. Recently, he has been focusing on designing Hospitality Spaces, which are attracting increasing attention in society, such as the medical field (clinics, health checkup centers) and sports hospitality facilities.
Main Achievements
*The shared information and details of the project is accurate as of the date they were posted. There may have been unannounced changes at a later date.
Related Achievements
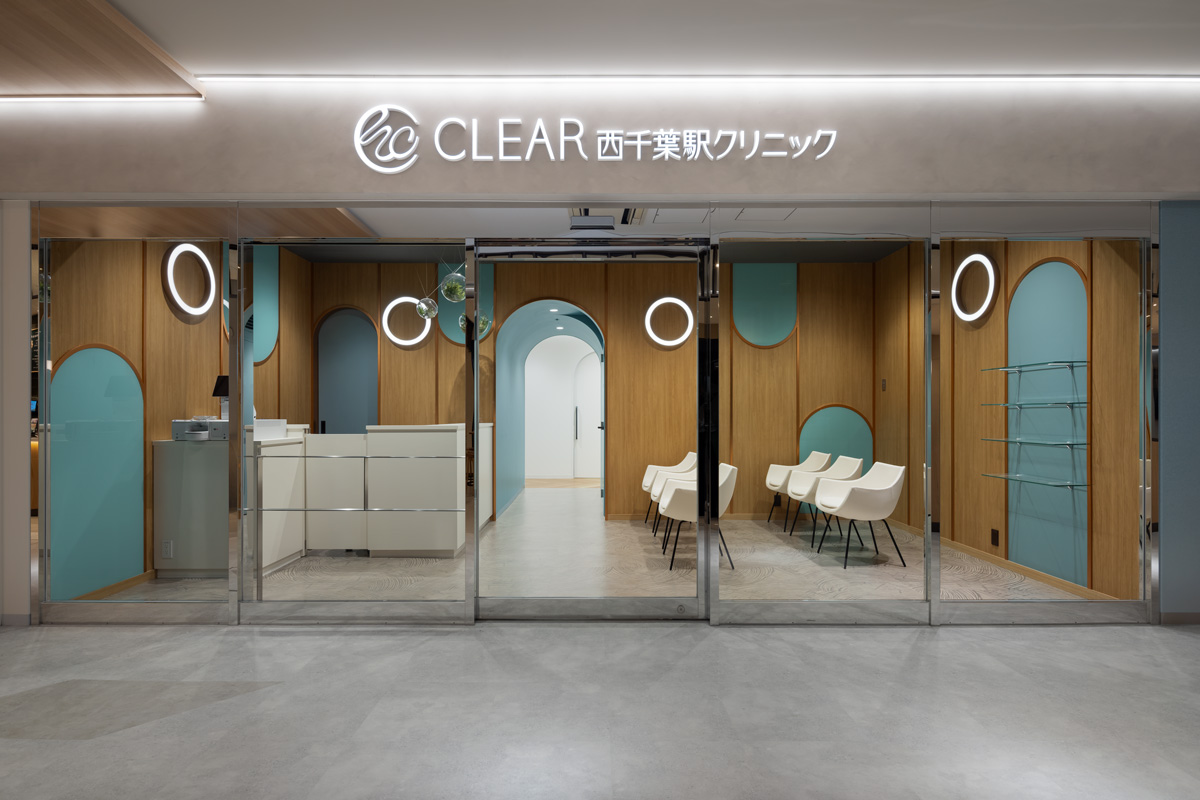
CLEAR Nishi-Chiba Station Clinic
A clinic directly connected to the station that aims to be the closest medical center to the local community and daily life
- Hospitality Spaces
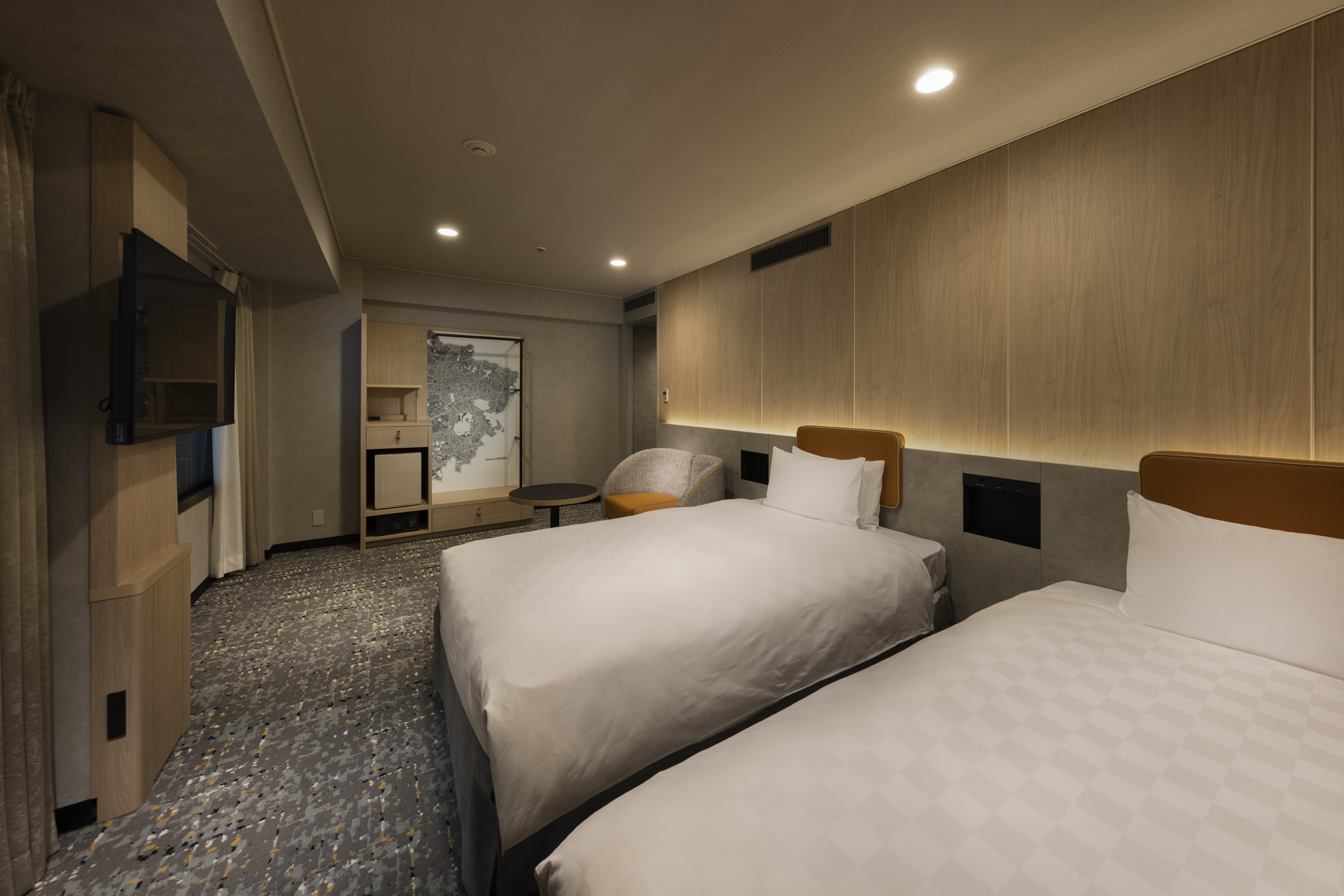
Shinjuku Prince Hotel
Introducing an art wall linked to an AR map that allows visitors to see Tourism information about the area
- Hospitality Spaces
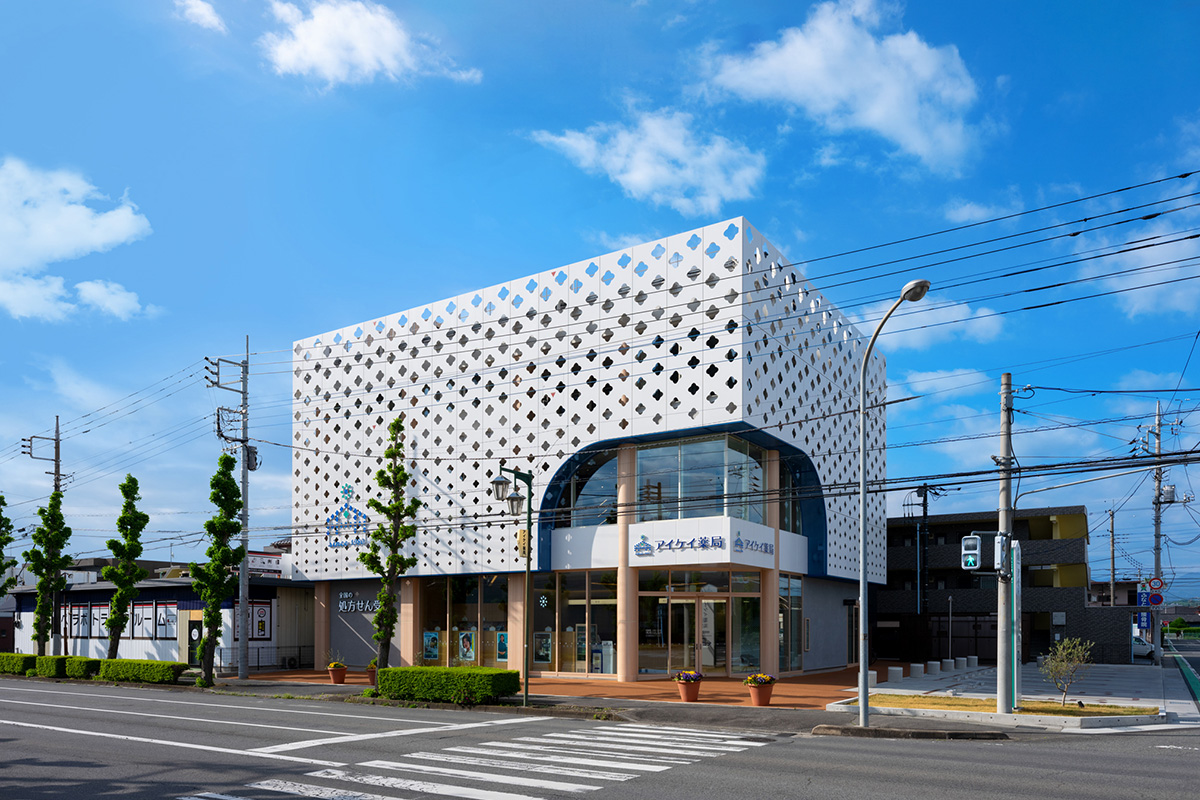
Aikei Pharmacy Nakai Store
A dispensing pharmacy that supports the health of local residents and specializes in providing services that are close to people.
- Hospitality Spaces
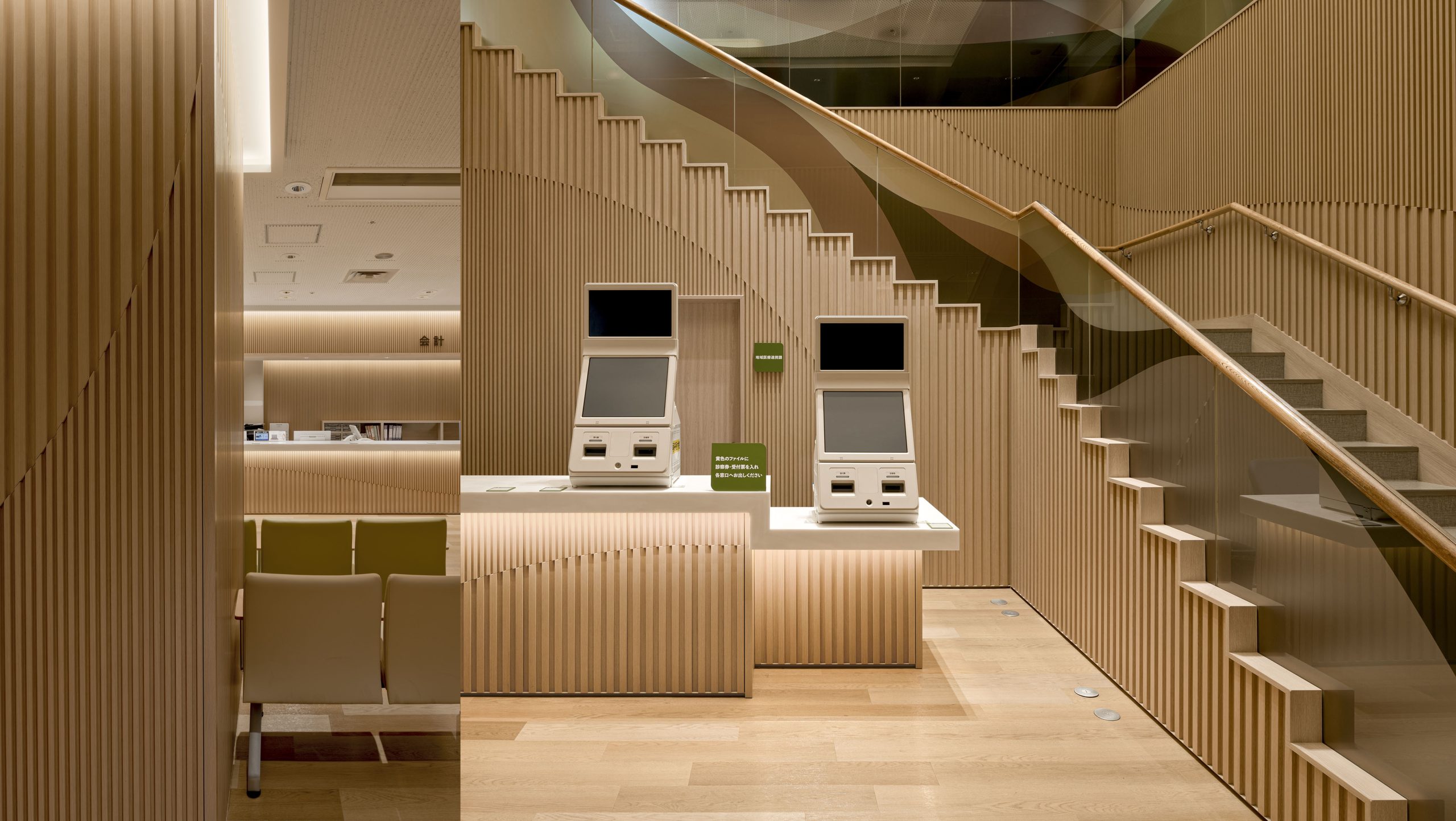
Fuchinobe General Hospital Entrance
Renovated to a bright, warm and comfortable space
- Hospitality Spaces
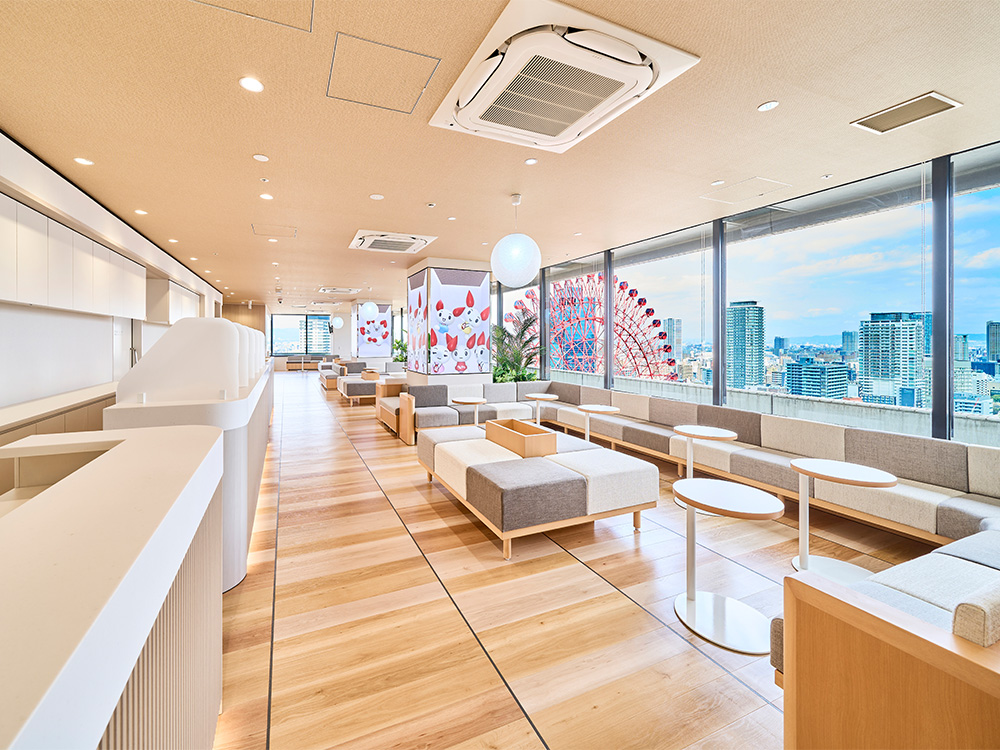
Hankyu Grand Building 24 Blood Donation Room
A large, open-air blood donation room designed to resemble a "villa in the sky"
- Hospitality Spaces
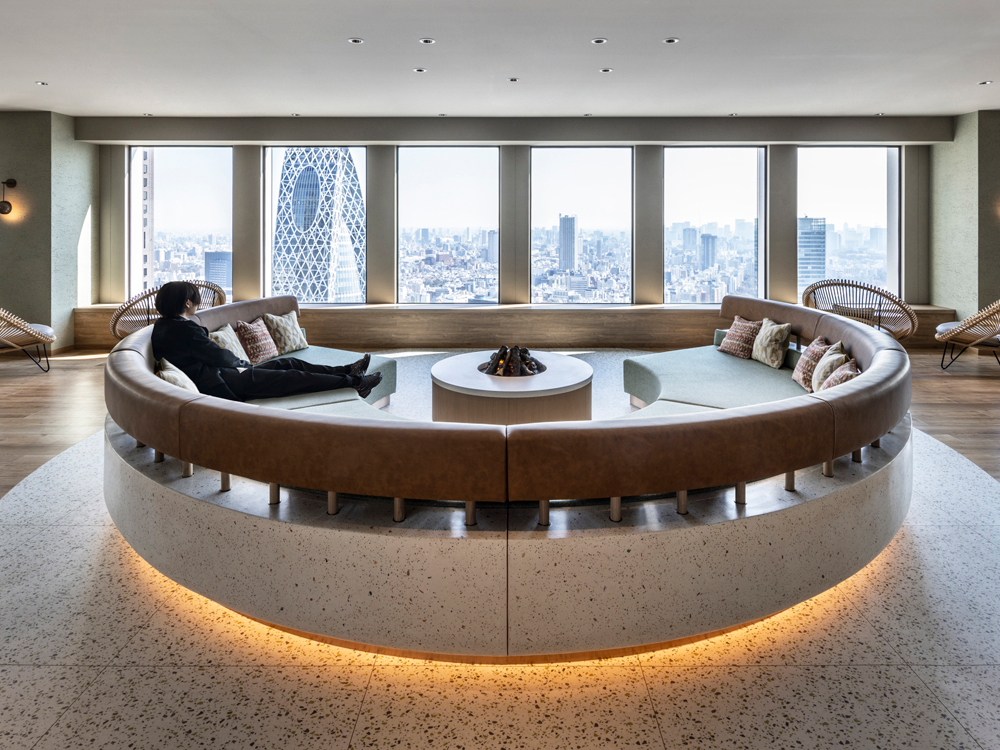
KEIO PLAZA HOTEL TOKYO SKY PLAZA IBASHO
The facility has been renovated to become a place where you can spend your time however you like, with a view from 170 meters above ground.
- Hospitality Spaces
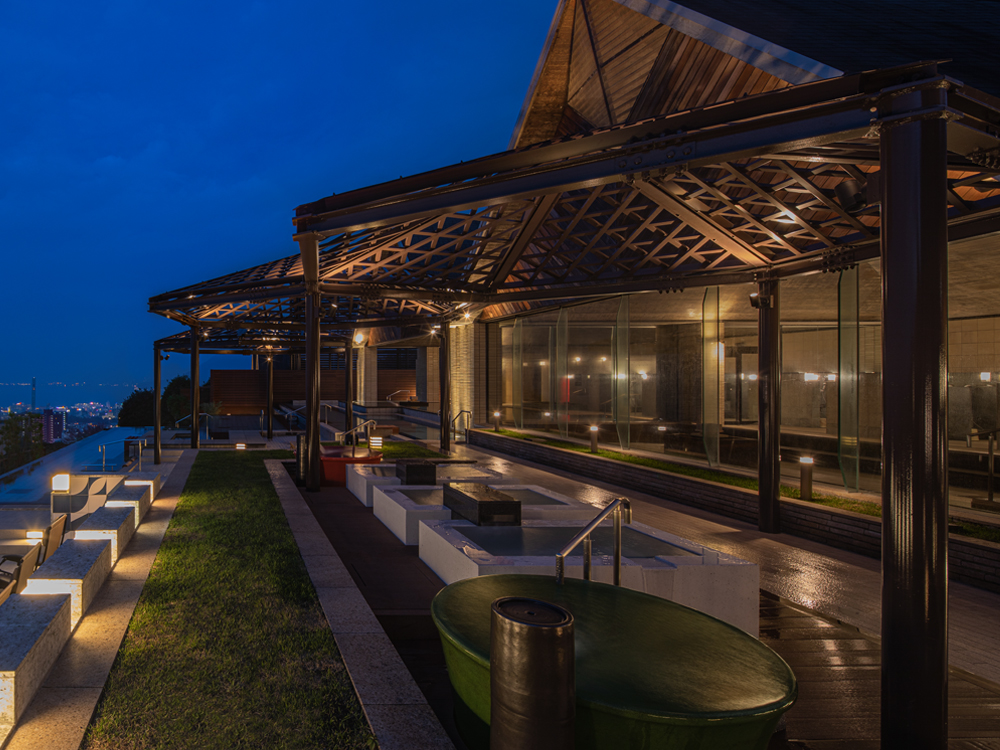
Beppu Onsen Suginoi Hotel's large open-air bath "Tanayu" has been renovated
Enhanced entertainment value, offering a "Beppu experience with all five senses"
- Hospitality Spaces
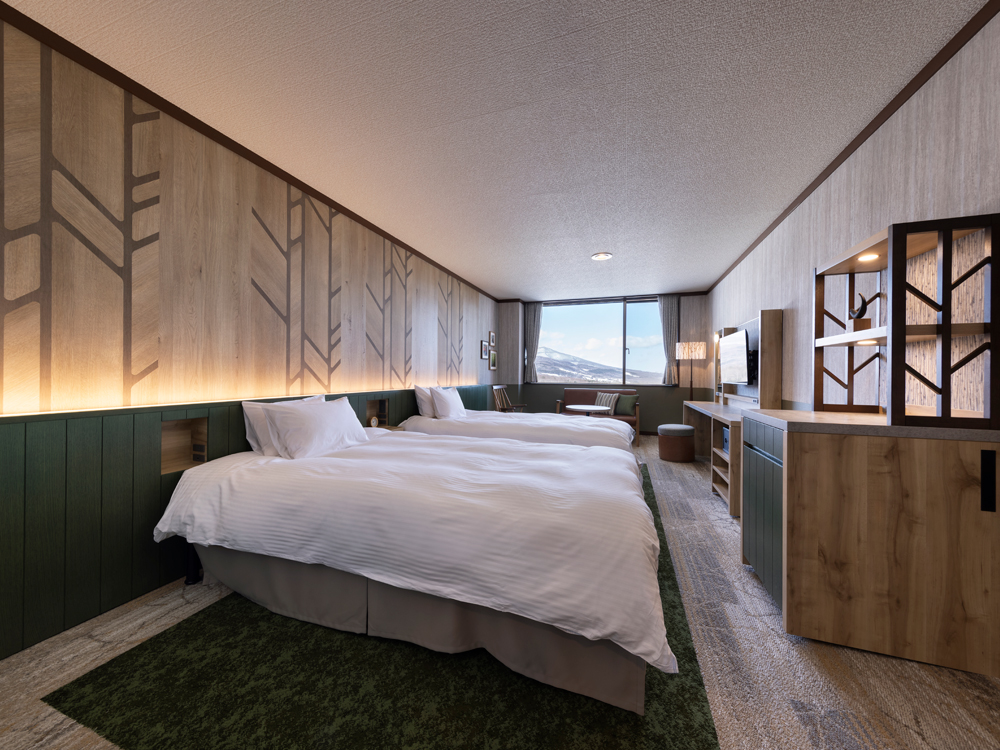
Hachimantai Mountain Hotel
A resort hotel where you can enjoy a relaxing time surrounded by the lush nature of Hachimantai
- Hospitality Spaces





