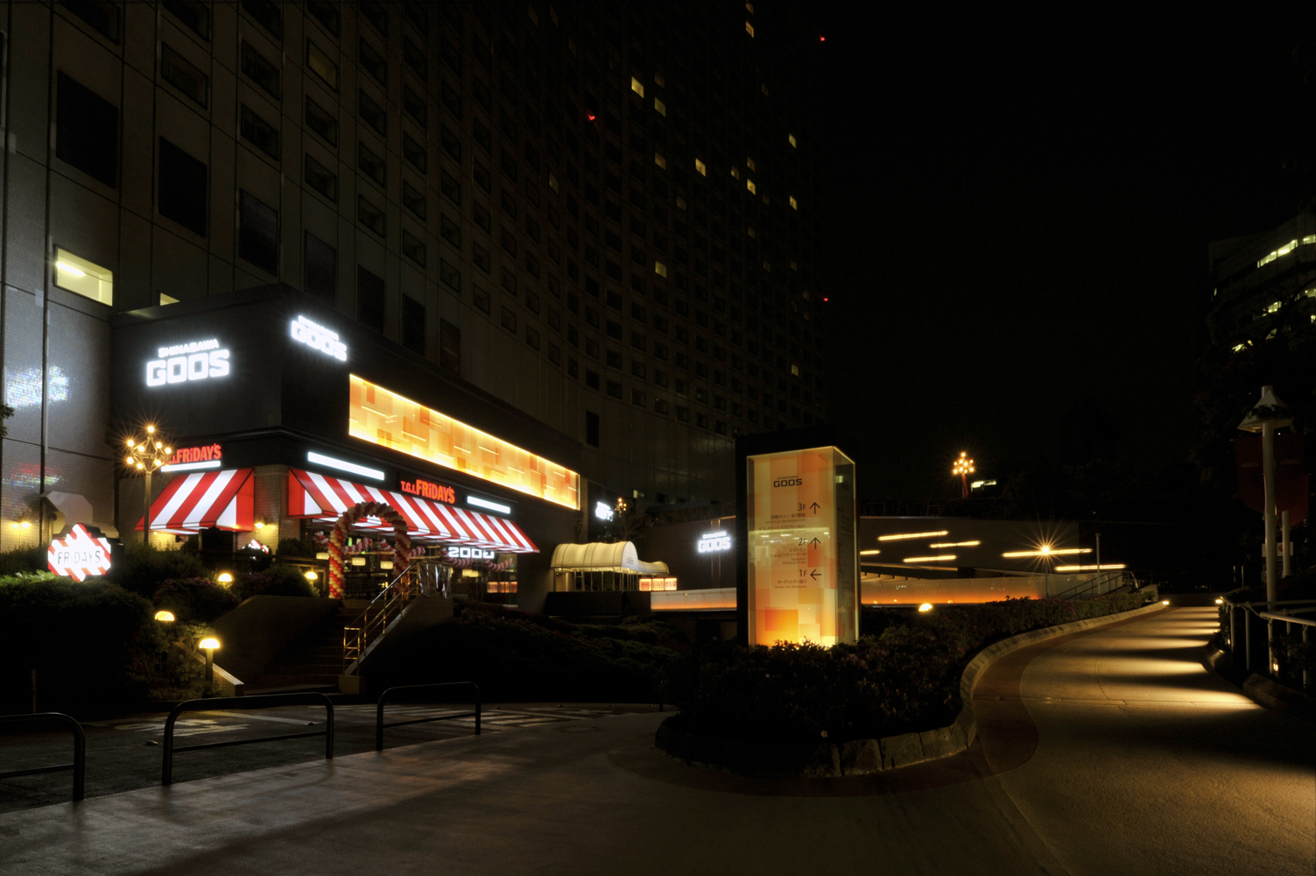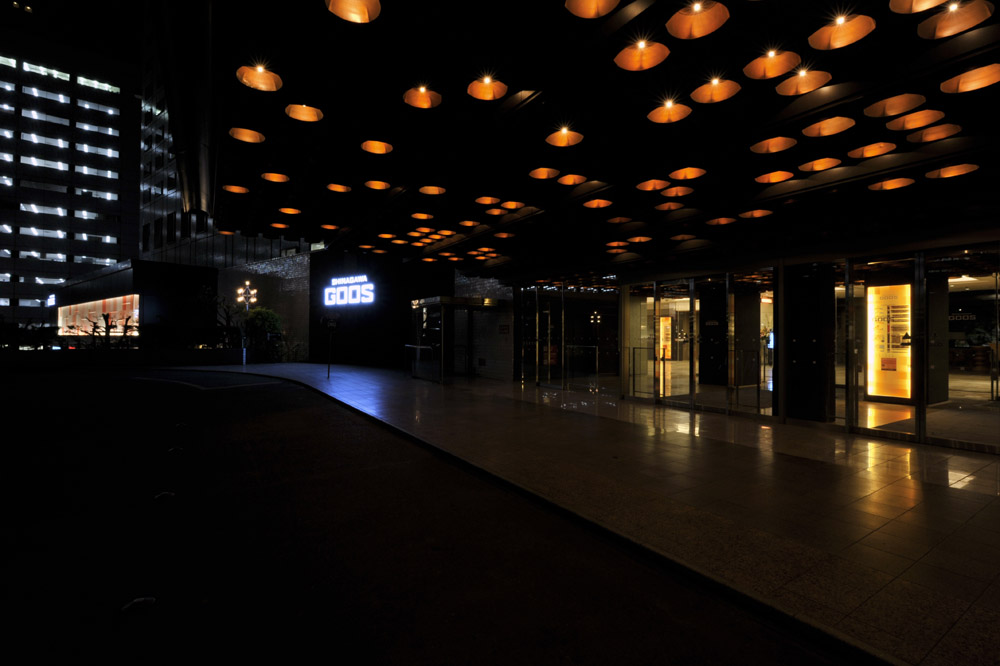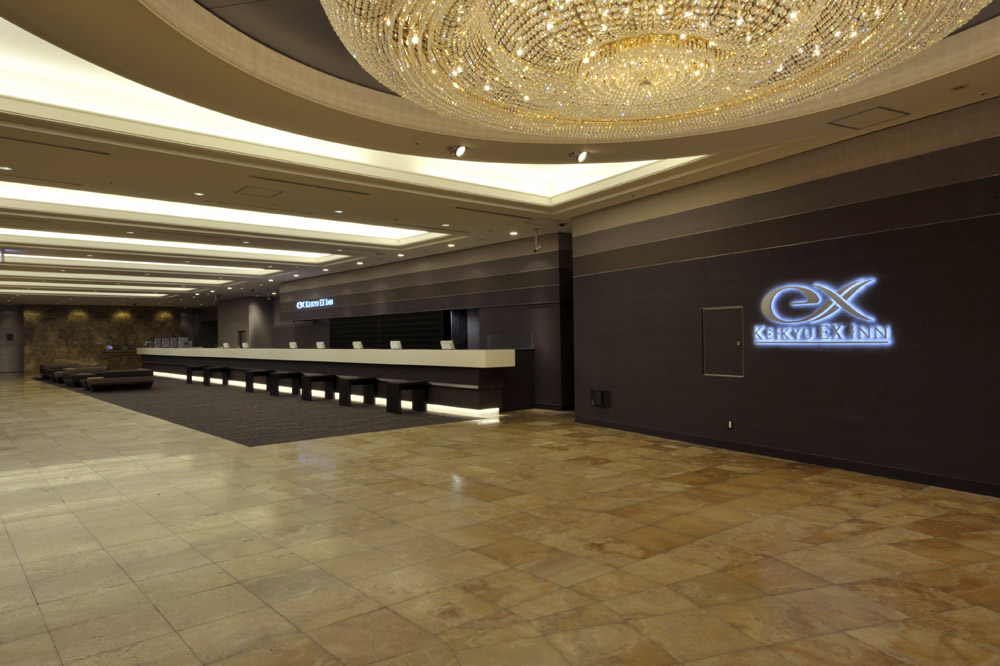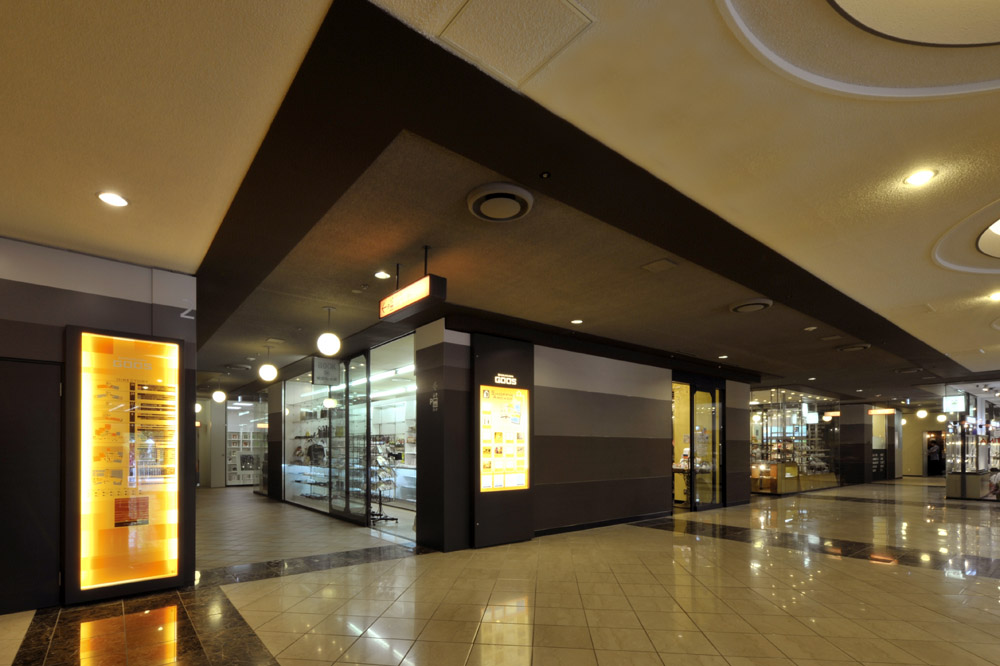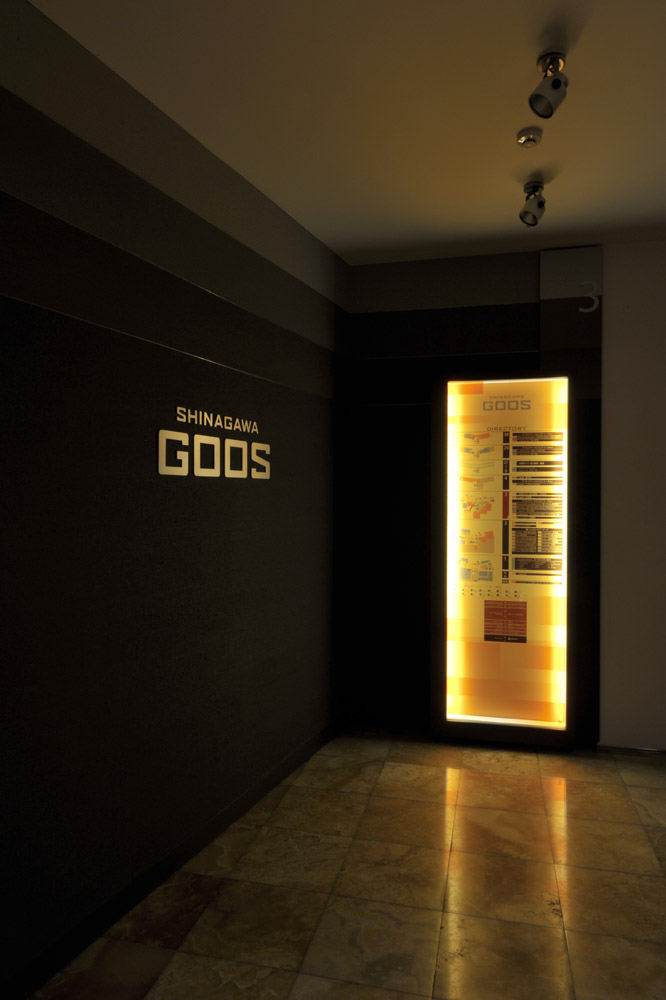Site Search
- TOP
- Project Details
- List of achievements
- SHINAGAWA GOOS
SHINAGAWA GOOS
Business model renovation utilizing existing designs
- Commercial Spaces
Photo: Ryota Atarashi
About the Project
| Overview | "SHINAGAWA GOOS" is a commercial complex that was reorganized after the closure of Hotel Pacific Tokyo, which opened in 1971, with the business hotel "Keikyu EX Inn Shinagawa Ekimae" and "THE LANDMARK SQUARE TOKYO" at its core. How can we create new value in a facility that has been in operation for 40 years? We will introduce the business model, renovation project, and project that were undertaken while making the most of the existing facilities. |
|---|
Basic Information
| Client | Keikyu Corporation |
|---|---|
| Our Team | Project Management: Yoshihiro Chiba Art Direction: Tetsu Takahashi, Nao Horio Planning Direction: Toru Ando Planning: Toyomichi Hata, Kyohei Iwahashi Leasing: Hirokatsu Ueyanagi Approach and shared environment design: Yasuo Shirataki Sign and Graphic Design: Kenji Takahashi, Takeshi Watanabe |
| Location | 3-13-3 Takanawa MINATO CITY Tokyo |
| Open | April 2011 |
| Website | http://www.shinagawagoos.com/ |
| Tag |
*The shared information and details of the project is accurate as of the date they were posted. There may have been unannounced changes at a later date.
Related Achievements
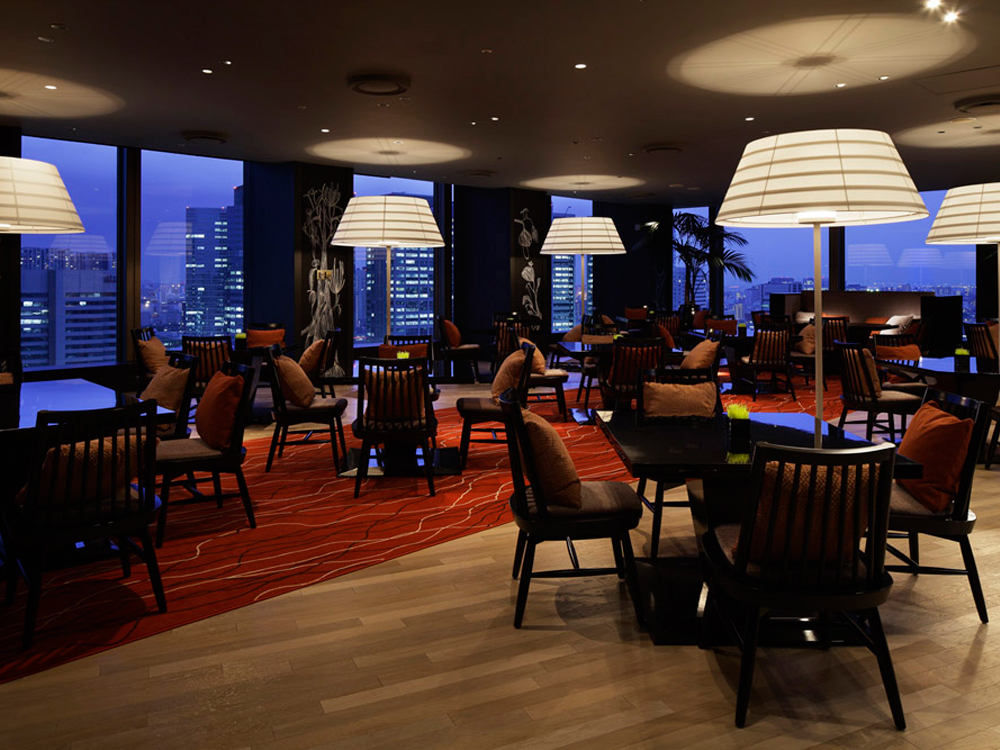
the landmark square tokyo
A complex filled with art and traditional crafts that evoke a Japanese atmosphere
- Hotel and Bridal Facilities
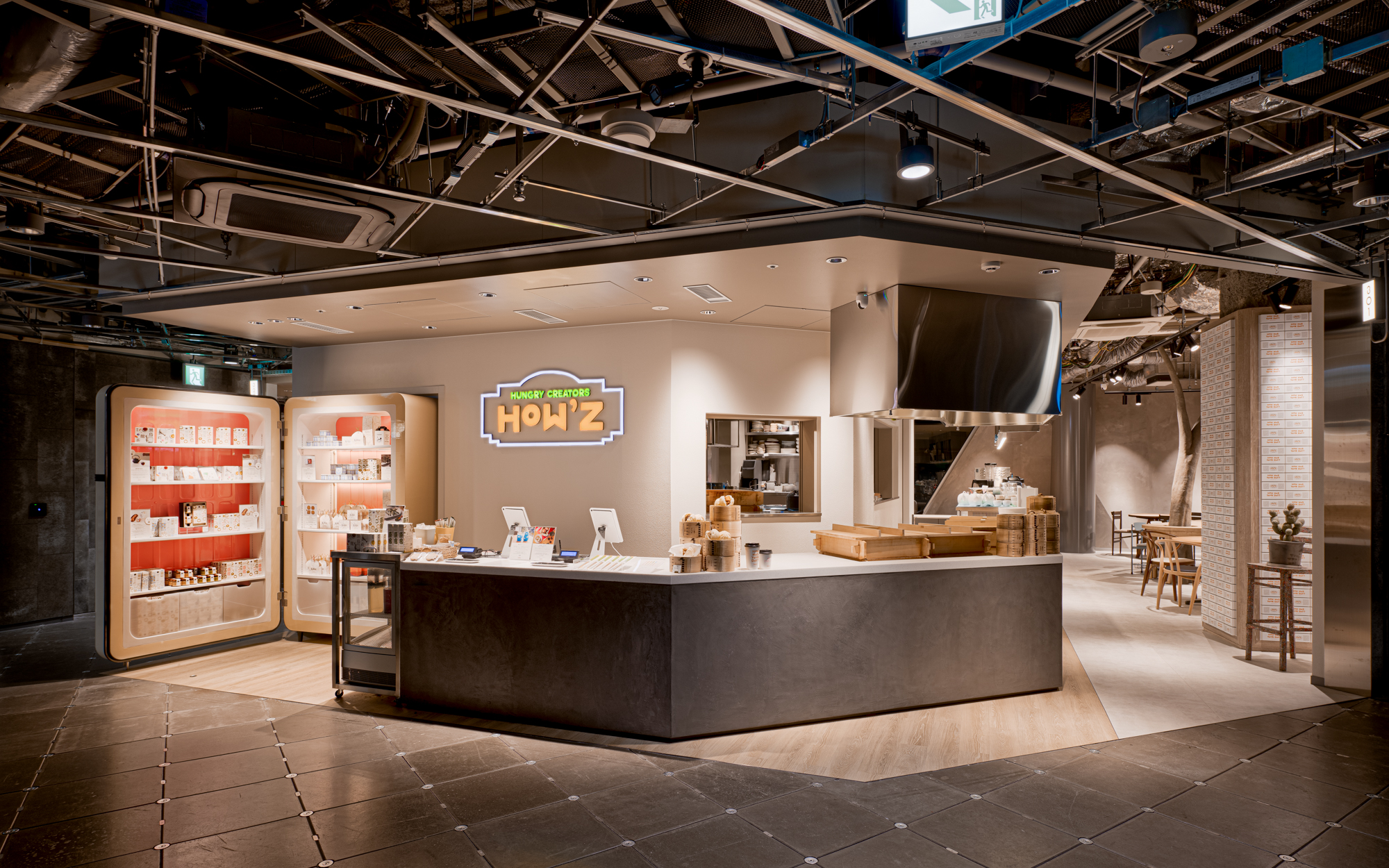
HOW’Z(ハウズ)-HUNGRY CREATORS
料理を楽しみながら、クリエイティブコミュニティを育む場所を目指したカフェレストラン
- 飲食店
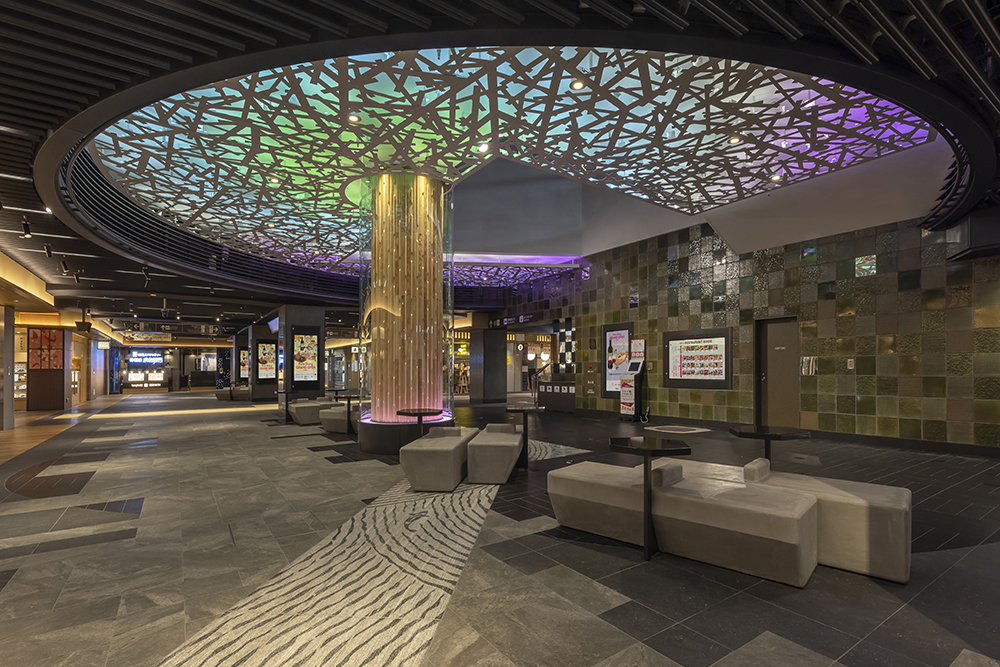
Kyoto Porta
Commercial Spaces at the entrance to Kyoto Station will be decorated with Kyoto's culture, seasons and traditional industries.
- Commercial Spaces
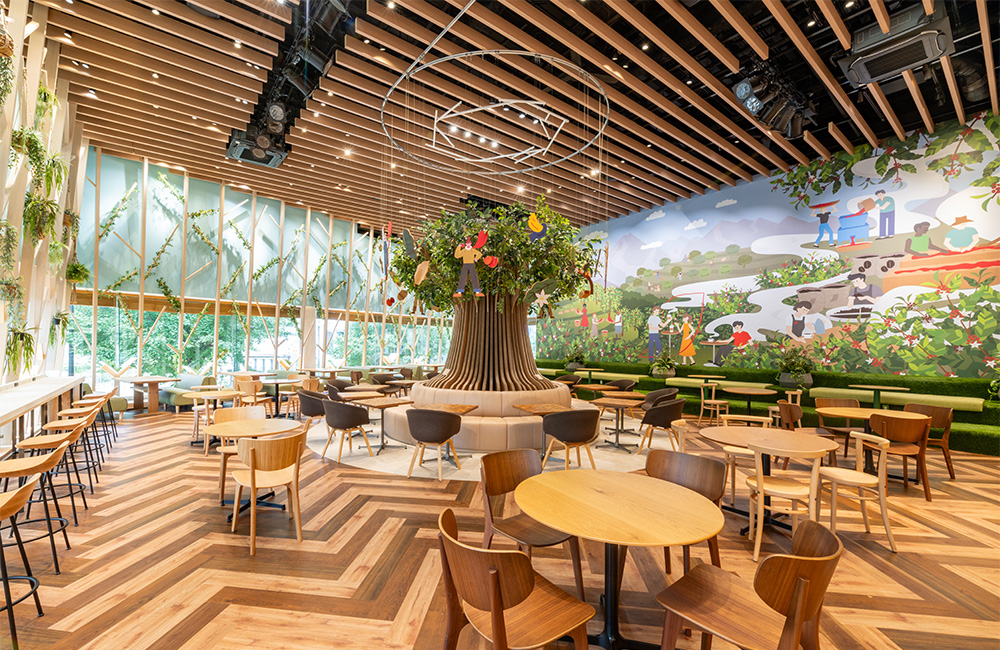
Nescafe Harajuku
The store has been renovated to create a warm atmosphere reminiscent of a coffee plantation, making it a place where sustainability can be felt.
- Commercial Spaces
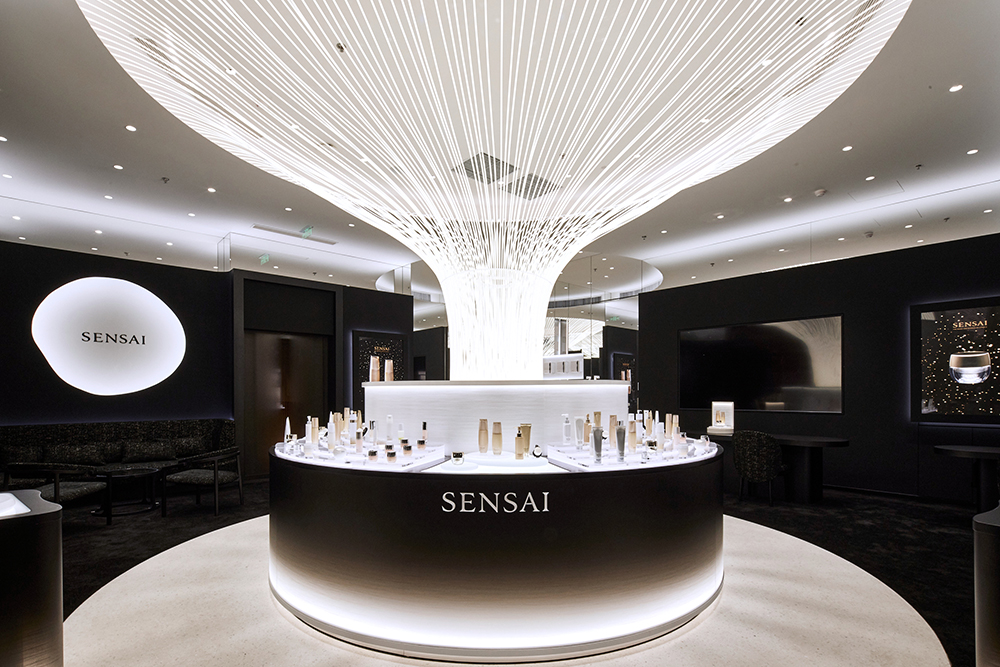
SENSAI Flagship Store Shanghai
Kao's global luxury brand "SENSAI" brings its worldview to life in Shanghai, China
- Retail store
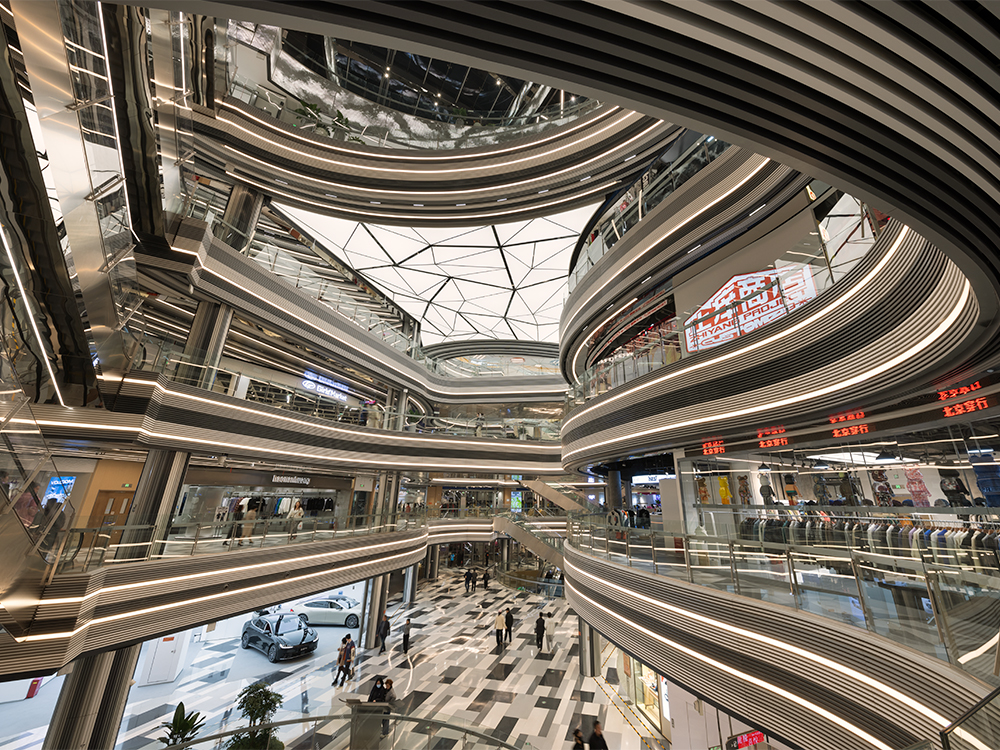
Wangfujing Xiyue Shopping Center
Redesigning the Beijing identity, targeting discerning young people
- Commercial Spaces
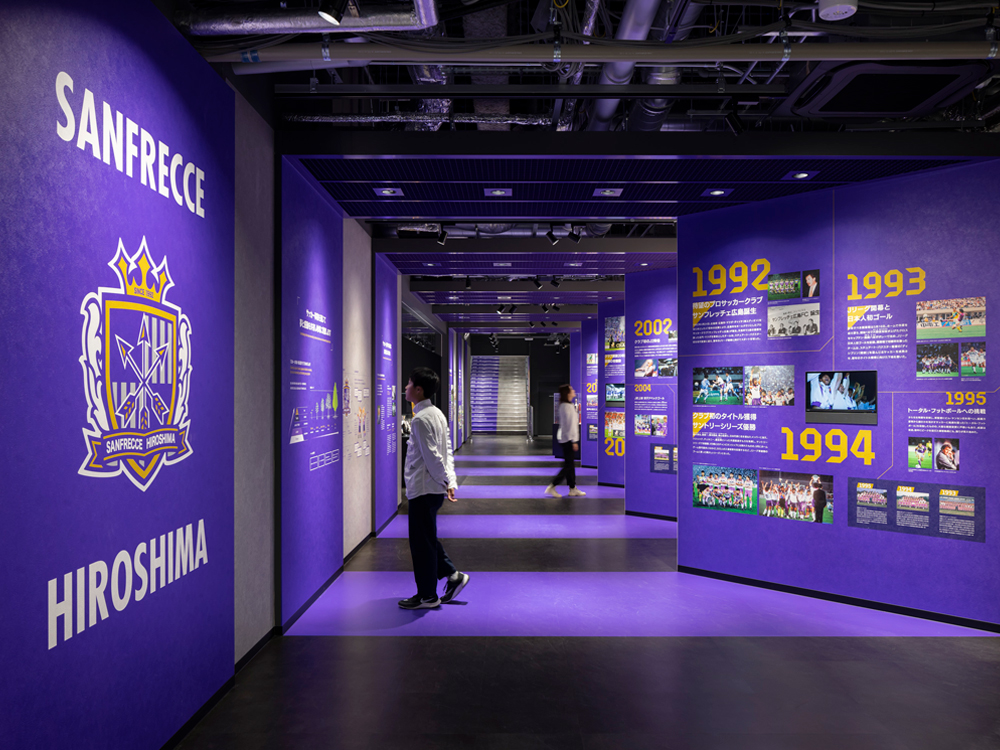
EDION Peace Wing Hiroshima
A new symbol of Hiroshima, a base facility that will generate excitement for the local area
- Commercial Spaces
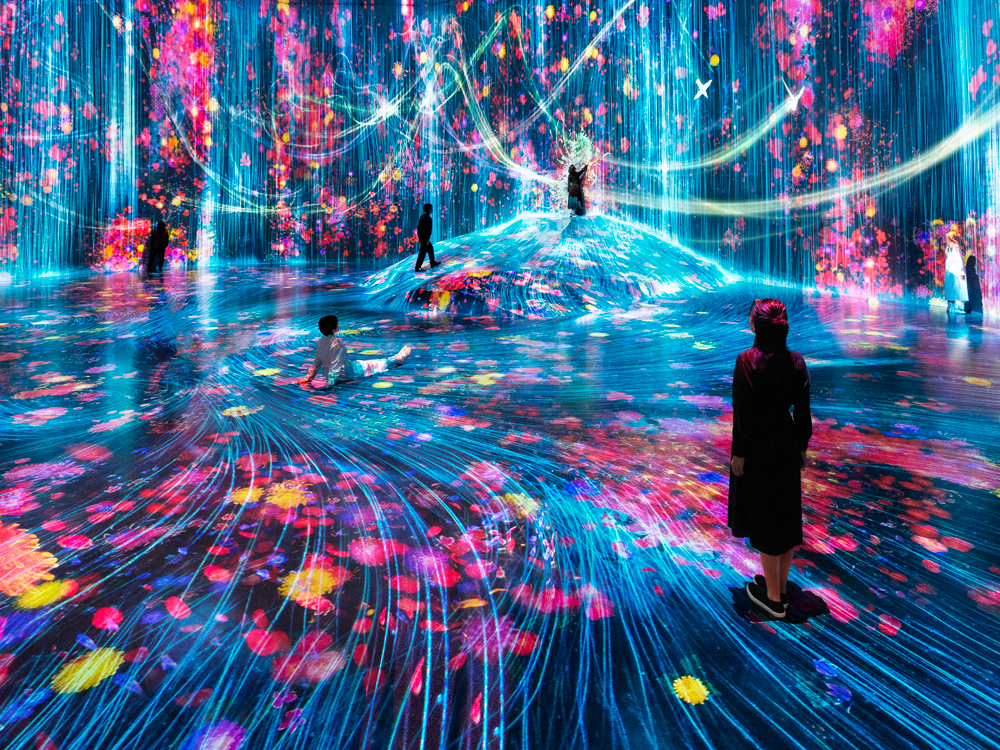
Mori Building Digital Art Museum:
Epson TeamLab Borderless
"Museum without a map" by Mori Building and teamLab
- Commercial Spaces





