At the KUKAN DESIGN AWARD 2025 (sponsored by the Japan Space Design Association and the Japan Commercial Environmental Design Association), the Fujinokuni Museum of Earth Environmental History "The History of the Whole Earth," for which we helped create the space, won the Gold Award for Cultural Exchange Space, Kurasuwa no Mori won the Silver Award for Complex Commercial Facility Space, and the Japan Pavilion at the Osaka-Kansai Expo won the Bronze Award for Exhibition and Event Spaces. In addition, the following projects were selected for the Shortlist and Longlist.
KUKAN DESIGN AWARD is the only and largest spatial award in Japan, which was established with the aim of expanding new possibilities in spatial design by discovering outstanding designs and talented designers and promoting them to the world.
This award is a great encouragement to all involved in creating the space, including our designers. We would also like to thank our clients for giving us this opportunity, and everyone who helped us along the way.
Going forward, we will continue to keep in mind the perspective of those who will use the space and work to create rich spaces that can contribute to our customers' businesses.
Gold Award/Cultural Exchange Space
"Fujinokuni Earth Environmental History Museum: The History of the Earth"
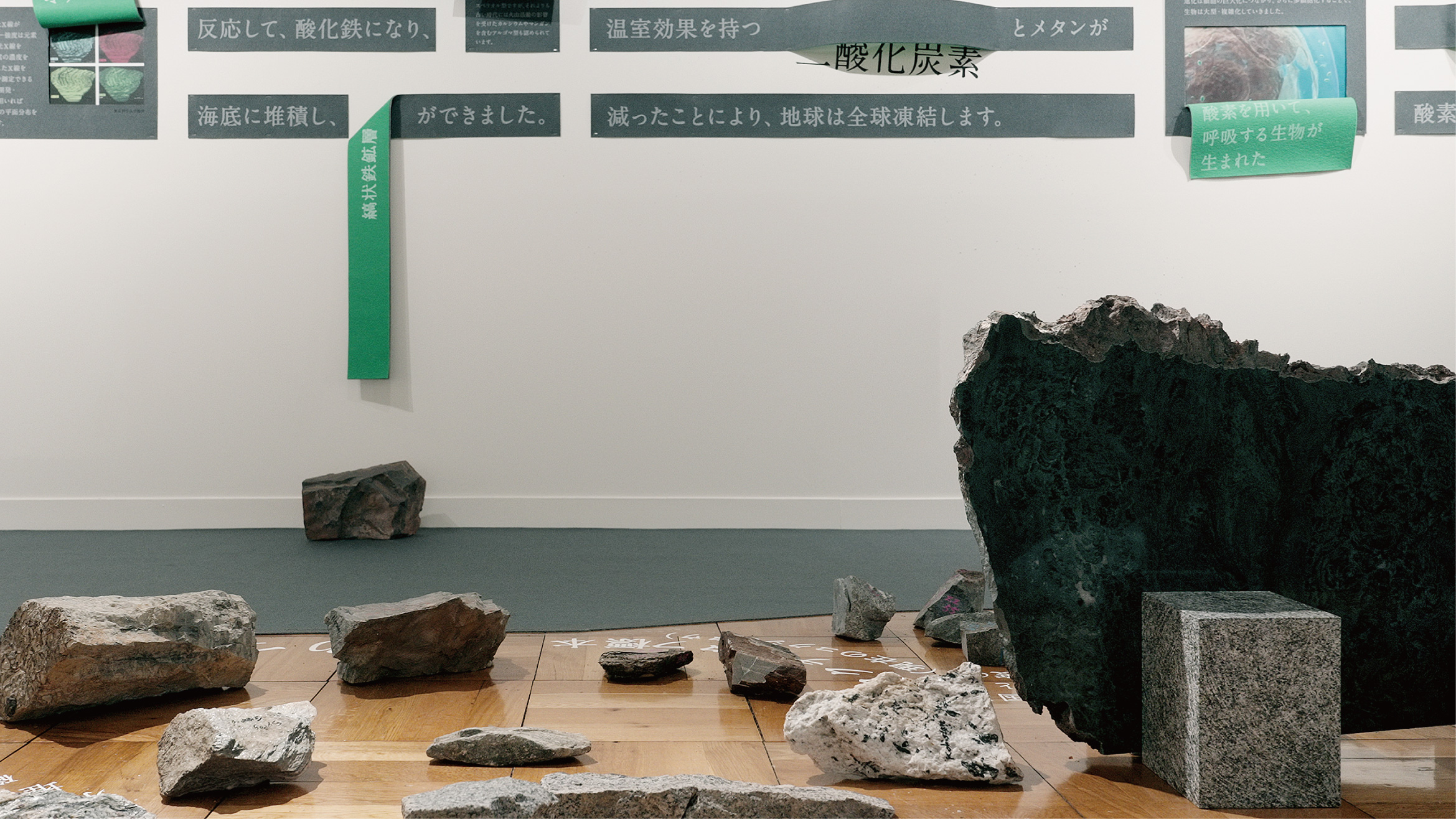
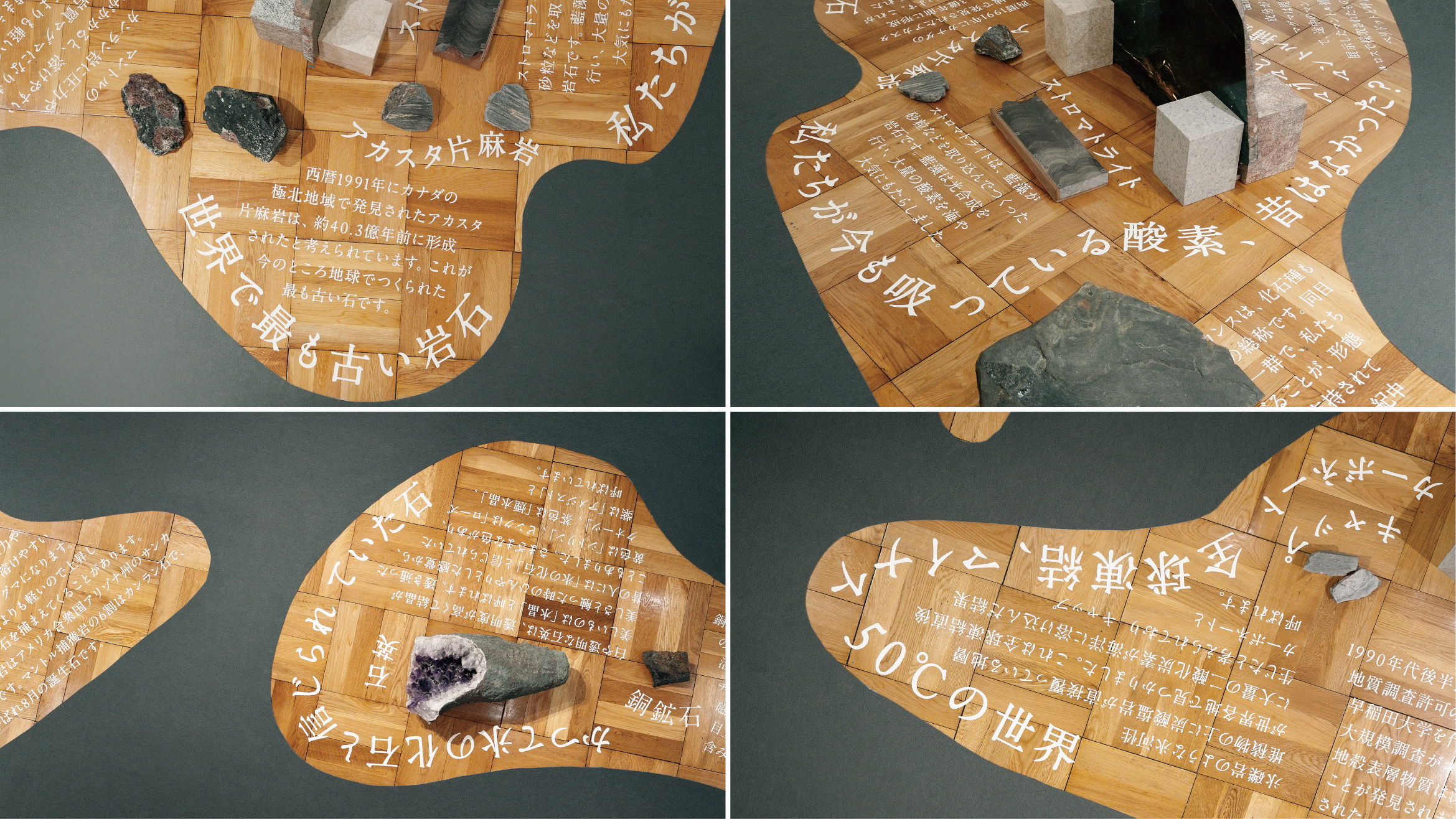
Photo: Level 9
[Design Intention]
A distinctive feature of this space is the scattered rocks placed on the floor of the exhibition room. In fact, there is meaning behind the placement of these rocks and the way they are displayed. A world map is depicted on the floor, which serves as an exhibition stage, with rocks arranged according to the regions of the world where researchers have collected them. By placing the rocks directly on the floor, we aimed to Spatial Production sense of realism, as if they were part of the ground. At the same time, by placing graphical explanatory text around the rocks, they function as both a design and psychological barrier, and we also took into consideration the safety of materials placed directly on the floor. In this way, we attempted to create an exhibition space that overlaps the exhibition experience with the academic research in which researchers from all over the world read past information from the rocks under their feet.
[Location] Shizuoka City, Shizuoka Prefecture
[Operator] Fujinokuni Museum of Earth Environmental History
[Our representative]
Exhibition Design Collaboration: Takahiro Ishikawa / Exhibition advice: Tsuneo Hong
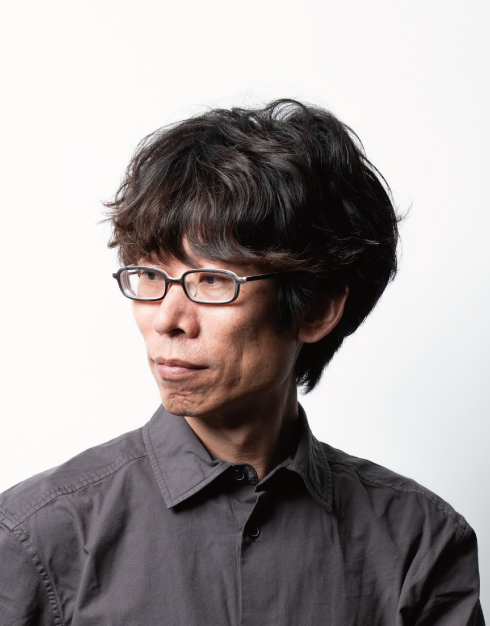 The main focus of this exhibition is rocks. The design began with a question from the curator: "Could we create an exhibition that would interest visitors, about rocks that are so familiar and natural to us?" We may not have been able to achieve this, but we chose a difficult path and took on the challenge, which we believe has borne fruit in the form of a new way of displaying and explaining rocks. We would like to express our sincere gratitude to everyone involved in this project. Thank you very much.
The main focus of this exhibition is rocks. The design began with a question from the curator: "Could we create an exhibition that would interest visitors, about rocks that are so familiar and natural to us?" We may not have been able to achieve this, but we chose a difficult path and took on the challenge, which we believe has borne fruit in the form of a new way of displaying and explaining rocks. We would like to express our sincere gratitude to everyone involved in this project. Thank you very much.
(Photo and comments by Takahiro Ishikawa)
*Applicant: Fujinokuni Museum of Earth Environmental History
Silver Award/Commercial Complex Space
"Kurasuwa Forest"
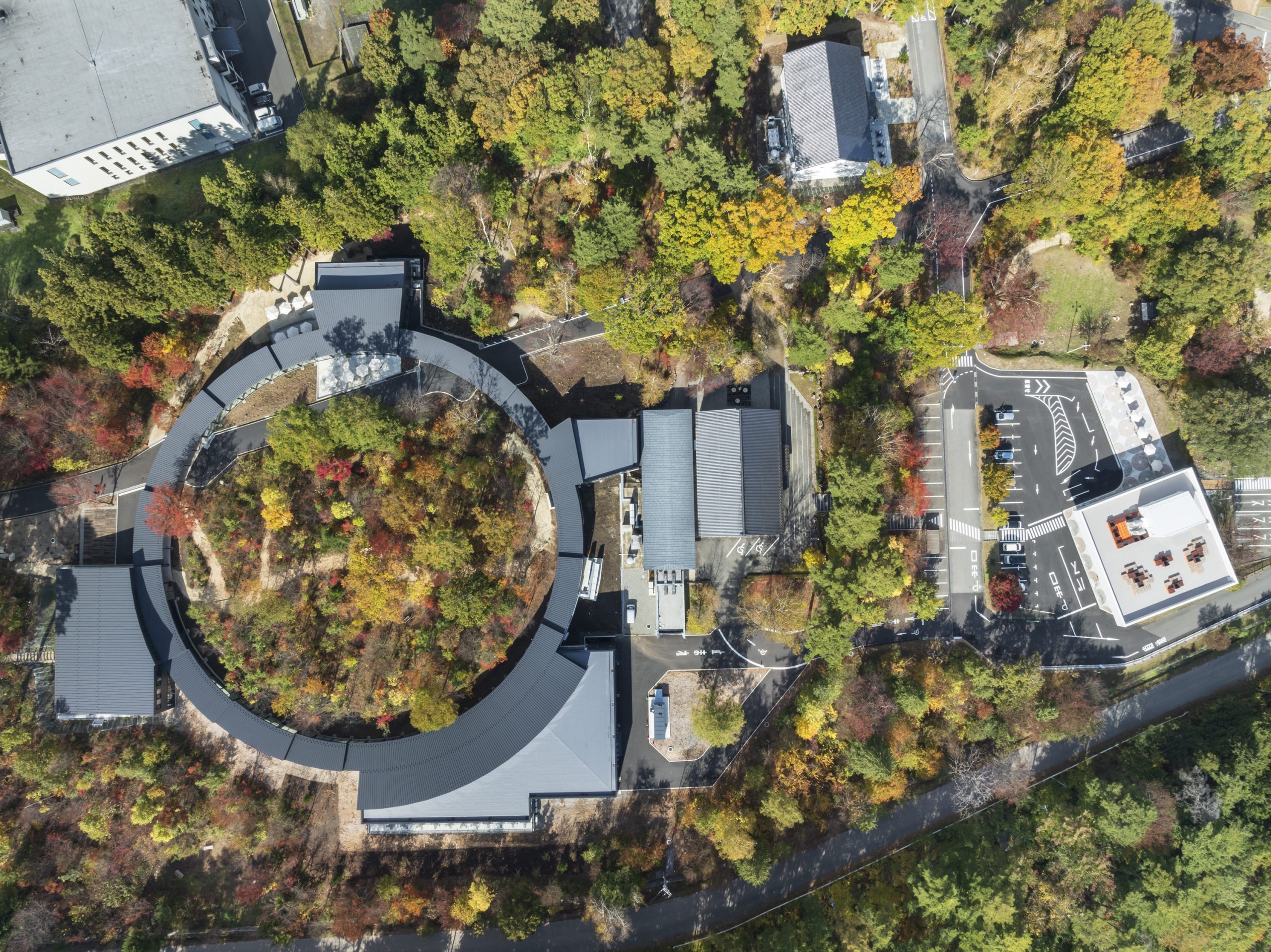
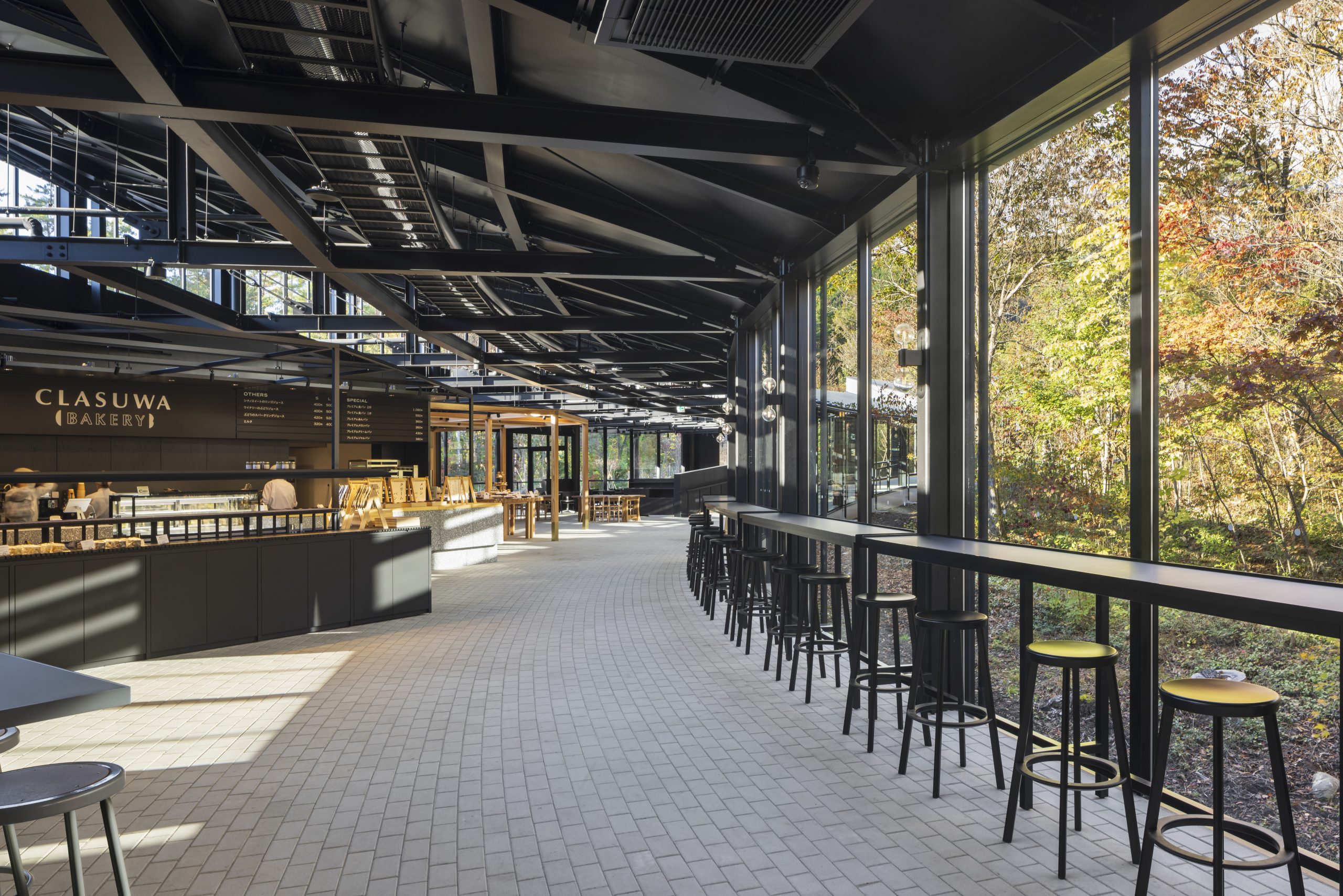
Photo: Nacása & Partners Inc.
[Design Intention]
This is an experiential complex for Yomeishu Seizo's lifestyle brand, Kurasuwa. To mark the company's 100th anniversary, it was built in the forests of Komagane, Nagano Prefecture, with the desire to once again widely disseminate Kurasuwa's vision of a healthy lifestyle. The facility was designed to be a space where visitors can feel the richness and healing of nature amidst the vastness of nature, and carefully expresses the brand's worldview.
The appeal of the brand was promoted through "delicious experiences," "fun experiences," and "healthy experiences," such as discovering ingredients and delicious dishes made with the producers' attention to detail while strolling around feeling the sunlight filtering through the trees and the breeze, and a library where you can enjoy reading while feeling the warmth and scent of wood.
[Location] Komagane City, Nagano Prefecture
[Business Owner] YOMEISHU SEIZO CO., LTD.
[Our representative]
Overall facility and Merchandising Planning: Watanabe Masato, Nakayama Mayu, Moriyasu Tomoki / Creative and Art Direction: Uegauchi Taisuke /
Design, Layout: Uegauchi Taisuke, Tachikawa Miwa, TAAO Aida Michihisa / Production, Construction: Tsutsumi Masahiko, Nishino Mitsutoshi, Okumura Noriki /
Audio guide app: Shinya Nayuki / Project Management: Kota Nakamura, Dai Hayashi
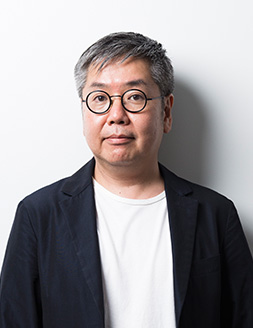 We were consulted by Yomeishu Manufacturing in 2020. After researching, analyzing and considering the location, market and competition, we started with Basic Concept, fostered internal consensus in workshops and overcame various Architectural Planning constraints to complete the facility over a period of approximately four years. Utilizing the 138,000m2 forest surrounding the Yomeishu Manufacturing Komagane Factory, which was completed in 1972, we assisted with the design and construction of this complex for brand experience of the B-to-C brand "Kurasuwa," which was launched in 2010, working with many internal and external resources. (Photo and comment by Uegauchi Taisuke)
We were consulted by Yomeishu Manufacturing in 2020. After researching, analyzing and considering the location, market and competition, we started with Basic Concept, fostered internal consensus in workshops and overcame various Architectural Planning constraints to complete the facility over a period of approximately four years. Utilizing the 138,000m2 forest surrounding the Yomeishu Manufacturing Komagane Factory, which was completed in 1972, we assisted with the design and construction of this complex for brand experience of the B-to-C brand "Kurasuwa," which was launched in 2010, working with many internal and external resources. (Photo and comment by Uegauchi Taisuke)
< Projects >
Kurasuwa Forest - Enjoying the rich forest and spreading the circle of healthy living -
Bronze Award/Exhibition and Event Spaces
"Japan Pavilion at the Osaka Kansai Expo"
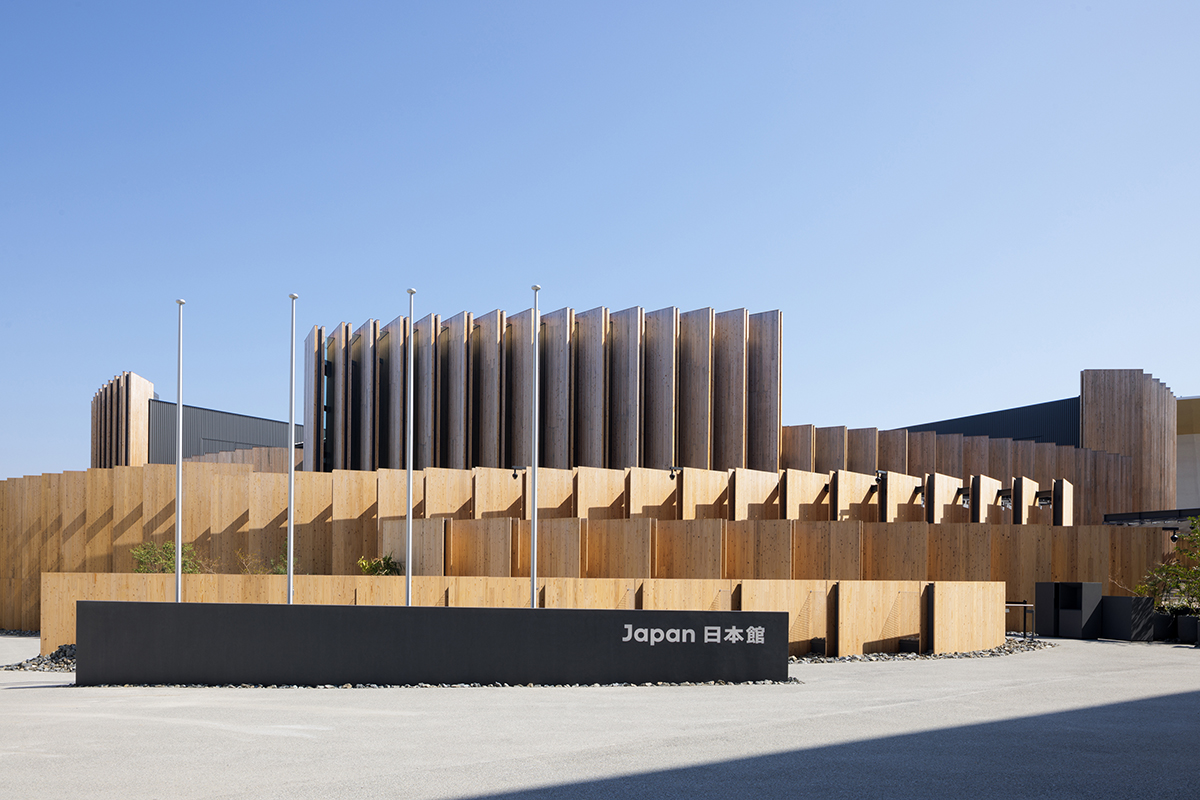
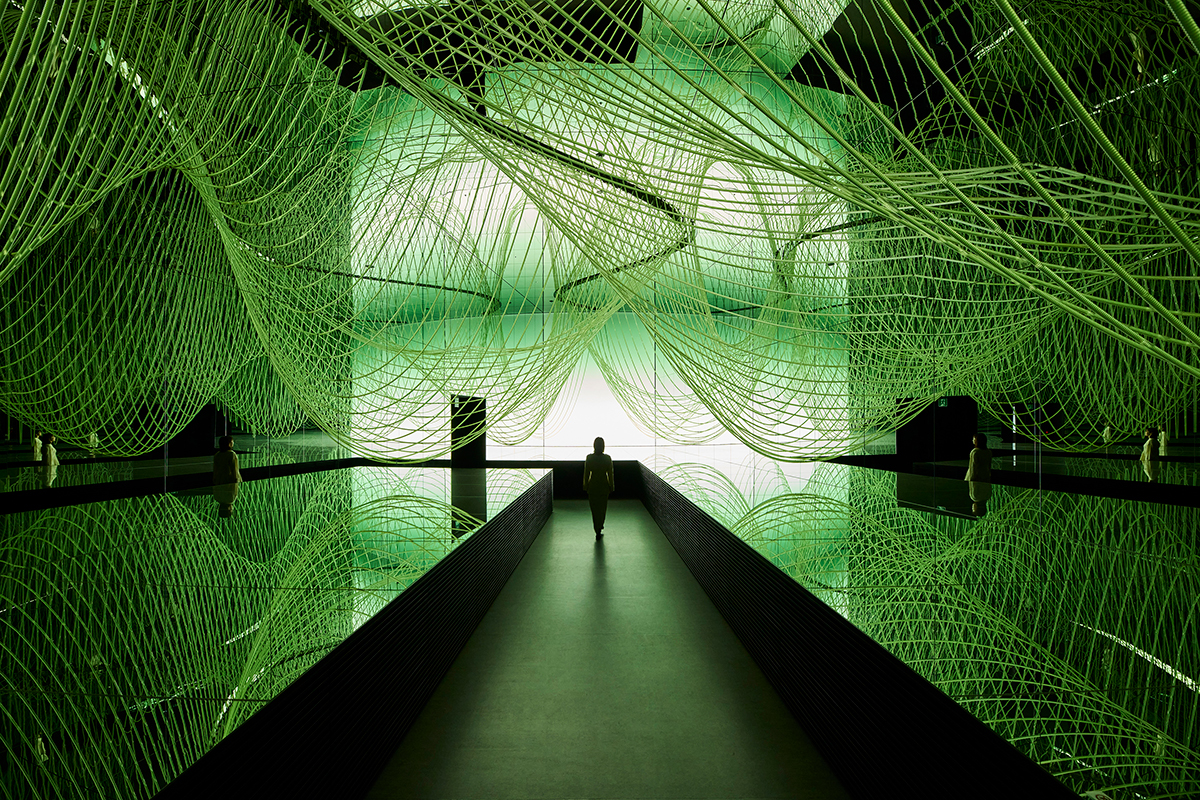
Photography: Yusuke Nishibe
[Design Intention]
Under the theme of "Between Life and Life," the Expo will utilize biogas power generation using food waste from within the Expo site and cutting-edge Japanese technology that can contribute to the world, to create a cycle and encourage visitors to change their behavior toward a sustainable society.
As the person in charge of exhibition design, construction, and operation, I had numerous discussions with the general producer from the planning and design stages, repeatedly collating ideas and designs to solve problems. We created a unique flow of visitors and an emotional design that embodied the concept of a "living pavilion," resulting in the realization of the groundbreaking Japan Pavilion.
[Location] Osaka Prefecture/ Osaka City
[Employer] Trade and Industry
[Our representative]
Creative team general director: Ikeda Masaki / Design, Layout: Yamaguchi Tetsuya, Hashimoto Shunpei, Isobe Yoichi / content direction: Nomoto Makiko /
Production, Construction: Keiji Satake, Shuhei Yamaguchi, Taiga Yamanaka, Natsumi Gonoi, Akari Miura, Isamu Kobayashi, Yoshiko Uemura, Mika Fukuyama / Project Management: Takashi Terakado, Seiichi Nonaka
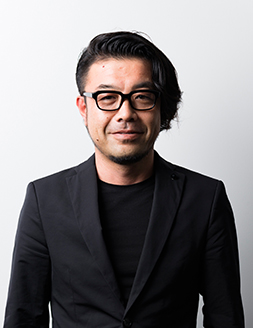 The theme of the Japan Pavilion is "Between Life and Life." What does the Japan Pavilion think about "circulation"?
The theme of the Japan Pavilion is "Between Life and Life." What does the Japan Pavilion think about "circulation"?
From the planning and design stages, we had numerous discussions with various people, including the general producer, and repeatedly refined ideas and designs to solve the issues through the creation of mockups and other means. As a result, we were able to create a unique flow of traffic and an emotional design that embodies the concept of a "living pavilion," and I believe we have been able to realize a groundbreaking Japan Pavilion at a high level. We would like to express our sincere gratitude to everyone involved in this project. Thank you very much. (Photo and comment by Ikeda Masaki)
< Projects >
Japan Pavilion at the Osaka Kansai Expo
Shortlist
『Yamaha Sound Crossing Shibuya』
[Employer] Yamaha Corporation
[Our company representative] Direction and design: Atsuki Miyamoto
"Yamaha Music Yokohama Minato Mirai"
[Employer] Yamaha Corporation
[Our company representative] Direction: Satoko Machida / Design: Kikuchi Ken, Aoki Kuriko, Sawajima Rei, Kitagawa Risa / Planning: Yagabe Miho
"Namba Parks Parks Garden Renewal Project"
[Business Owner] Nankai Electric Railway Co., Ltd.
[Our company representative] Direction: Jun Manai / Design: Arisa Yamazaki
"JR West Parade Train"
[Employer] West Japan Railway Company
[Our company's representatives] Total Direcion and design: Junichi Nasuno / Production, Construction: Tomoya Umemoto / Project Management: Shingo Hishikawa
"Sona Area Tokyo Renewal Project"
[Business owner] Ministry of Land, Infrastructure, Transport and Tourism
[Our company representative] Direction: Takahiro Ishikawa / Design: Hanae Kaneko / Planning: Kanako Chiba, Mayuko Kumagai
Longlist
- ・ "Osaka-Kansai Expo International Red Cross and Red Crescent Sports Center"
[Employer] Japanese Red Cross Society - ・ "Osaka-Kansai Expo Gas Pavilion Ghost Wonderland"
[Business owner] Japan Gas Association - ・ "Watches and Wonders Geneva 2025 Grand Seiko"
[Employer] Seiko Watch Corporation - ・ "TODA CREATIVE LAB "TODAtte?""
[Business Owner] Toda Construction Co., Ltd. - ・"CARAPPO Toranomon Hills"
[Business Owner] TOKYU LAND CORPORATION - ・"Oedo Onsen Monogatari Premium Hotel Sokan"
[Business Owner] Ooedo Onsen Monogatari Hotels & Resorts Co., Ltd. - ・``BOAT RACE Tsu''
[Employer] Tsu City - ・" Osaka City Science Museum"
[Business owner] Osaka City Museum Organization, Local Independent Administrative Agency - ・ "Taito City Shitamachi Museum"
[Business owner] Taito Ward
KUKAN DESIGN AWARD is the only and largest space award in Japan, established in 2019 by merging the design awards previously held by the Japan Commercial Design Association (JCD) and the Japan Design Space Association (DSA). It aims to convey the "power of spatial design" by regularly presenting excellent designs from Japan and raising their recognition and value on a global scale.
KUKAN DESIGN AWARD




