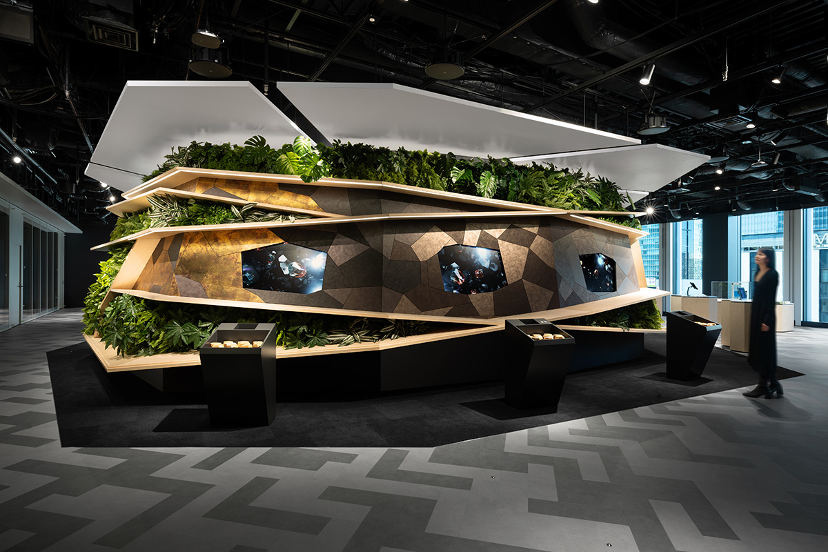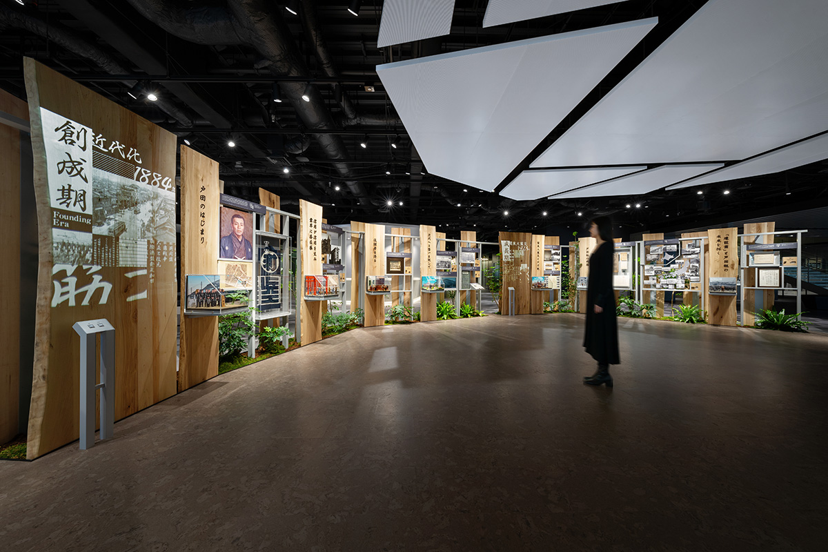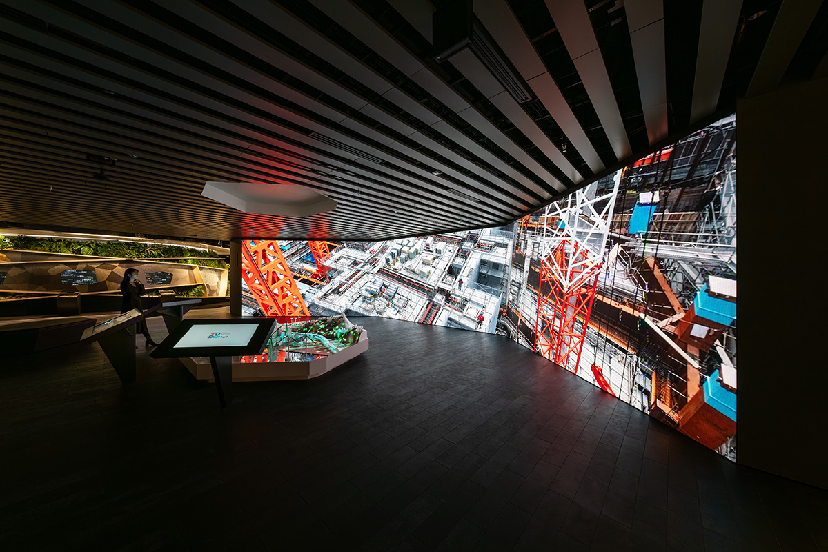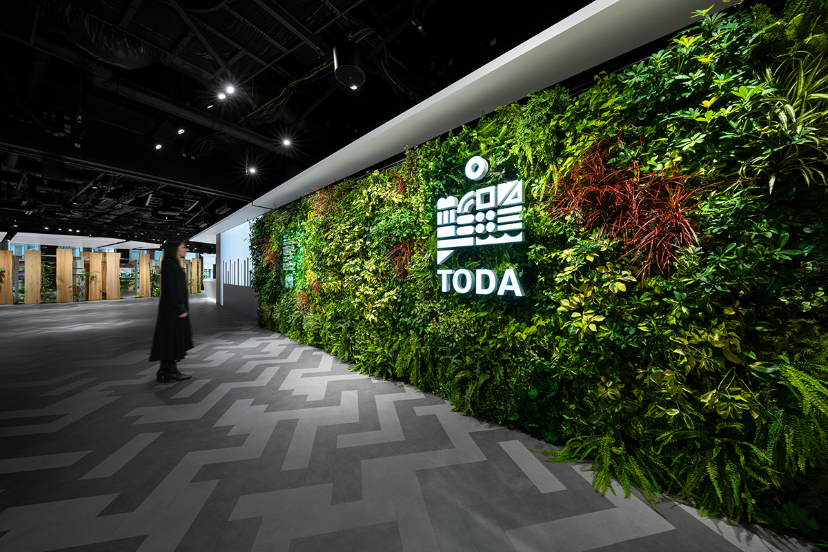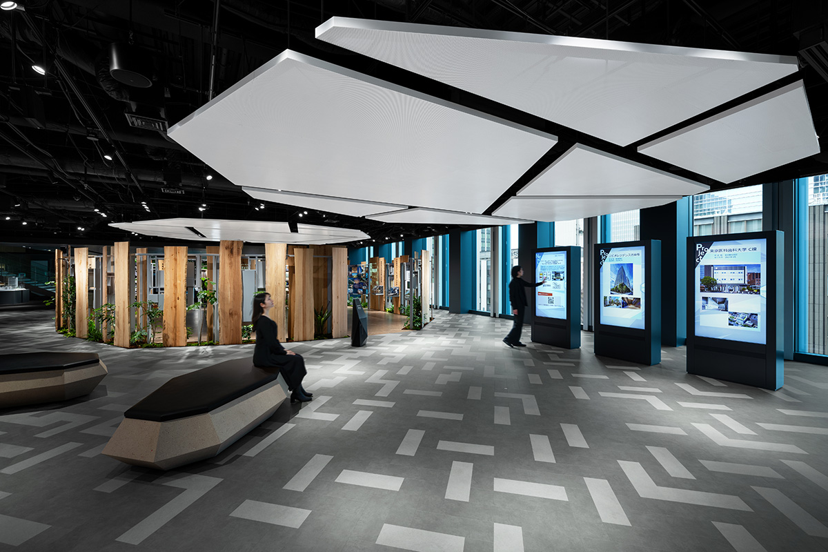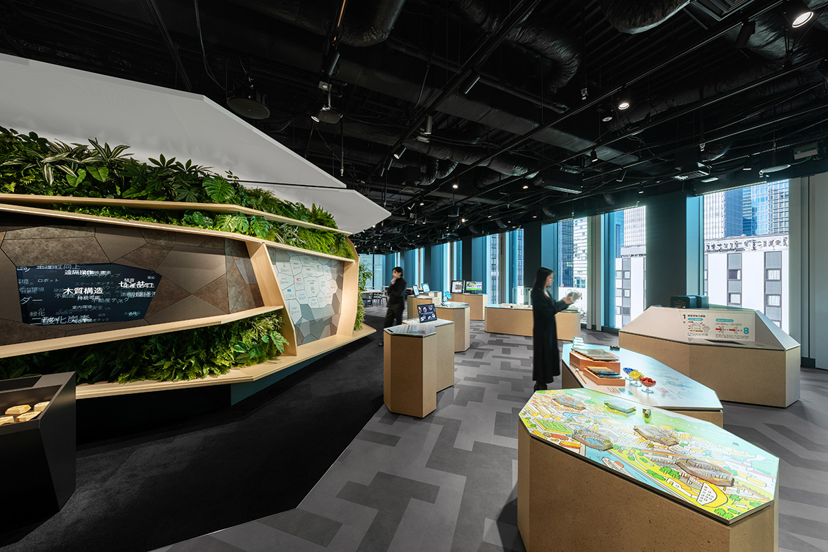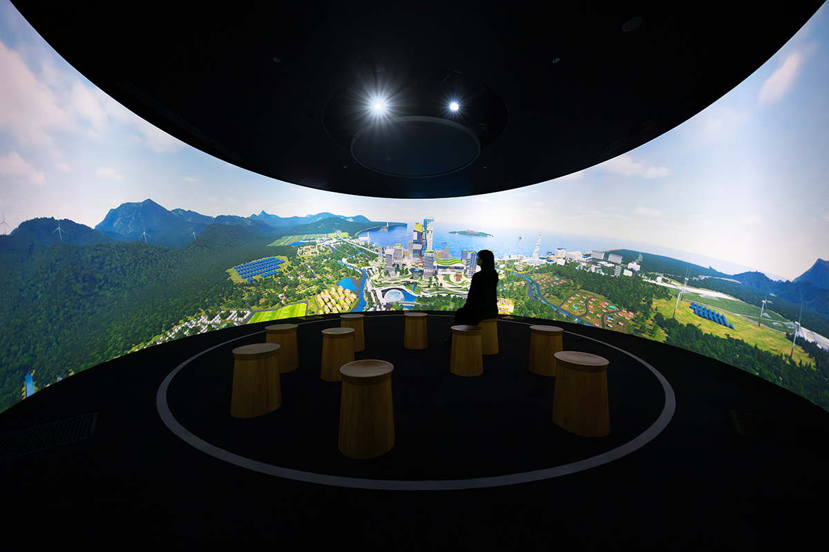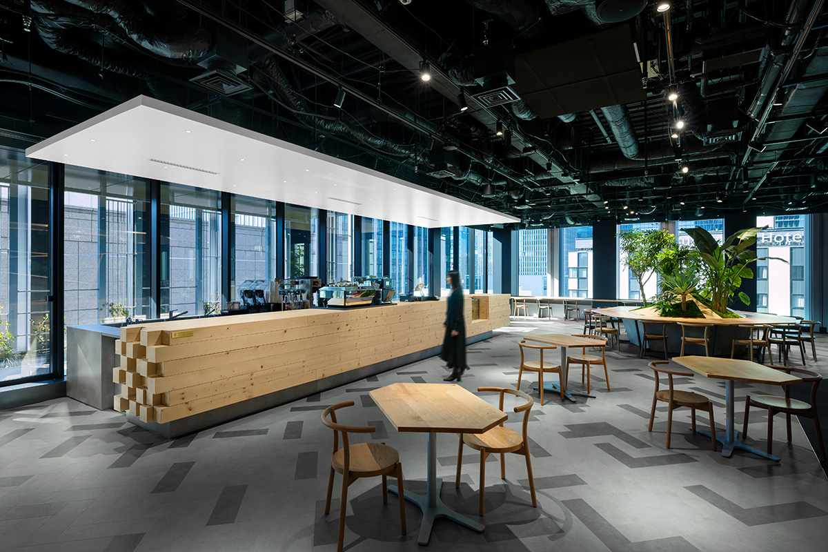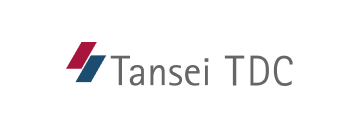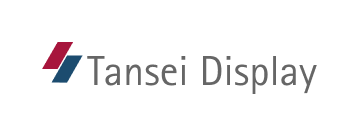Site Search
- TOP
- Project Details
- List of achievements
- TODA CREATIVE LAB “TODAtte?”
TODA CREATIVE LAB “TODAtte?”
Learn about the size and fun of the construction world and think about the future together
- Business Spaces
Photo: Taichi Misonoo
About the Project
| Overview | The museum was opened on the 8th floor of Toda Construction's new headquarters, "TODA BUILDING." It aims to deepen understanding by experiencing the past, present, and future of the construction industry, as well as to think together about and solve the issues facing society and consumers. Following the concept of "connecting people and the city" expressed in the plaza on the first floor of "TODA BUILDING," the museum has created a "second plaza" that connects people with the Toda Corporation Group. |
|---|---|
| Issues/Themes | To promote understanding of the Toda Corporation Group and the work of the construction industry. Also, to create a museum that serves as a gateway to solving the problems that Toda Corporation Group's customers face. |
| Space Solution/Realization | To make it easier to understand the Toda Corporation Group and the construction industry, the exhibition is structured around three themes: "Corporate Culture and Succession," "Wisdom and Technology," and "Thinking about the Future." We have worked hard to set themes and stories that will help visitors intuitively understand, and to bring them to life, we have used creative methods such as Audio-Visual Production, exhibition experiences, graphic expressions, and spatial configurations. In addition, we have made the facility itself into a museum, with the technology behind the structures and equipment being purposefully exposed. In addition, the wisdom and technology that Toda Corporation has cultivated to respond to various challenges will be expressed through a 15m wide projection and diorama. Furthermore, there will be an experience zone for research and development and collaborative activities, making this a facility where visitors can think together about the future of the construction industry. |
| Design for Environment | The facility proactively incorporated recycled materials, such as using panels made from recycled fiber from Toda Corporation Group's unused work clothes as fixtures. |
Basic Information
| Client | Toda Construction Co., Ltd. |
|---|---|
| Services Provided | Consulting, facility concept planning, Display Planning, Design, Layout, Production, Construction, Video Production, Interior Design Supervision, Operation Consulting, AR content production |
| Project Leads at Tanseisha | Planning Direction: Masato Watanabe Display Planning: Rentaro Maehashi, Eiichiro Suzuki Design Direction: Yoshifumi Takeda Design, Layout: Ryo Tsuchida, Koshiro Takeshima Video and Performance Direction: Miki Ishiai, Masaki Nakatsu, Kazumi Nakajima Technical Direction: Yuichi Nagai, Hideki Iino iPad app and content creation: Akiko Kimura, Tomohiro Hirano Production, Construction: Ryo Machida, Tomoya Yamazaki, Misa Koyasu, Yoshio Takahashi, Tansei TDC Models, Molding: Hiroshi Nakai Operation Consulting: Naoko Nakayama, Masato Watanabe Exhibition design and construction: Tansei Display Project Management: Shohei Hashizume, Ryota Inou, Nao Toyama |
| Awards | "44th Display Industry Award 2025" Display Industry Encouragement Award "KUKAN DESIGN AWARD 2025" Longlist |
| Location | Tokyo, Japan |
| Opening Date | November 2024 |
| Website | https://museum-todatte.toda.co.jp/ |
| Tag |
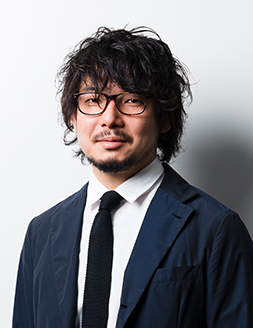
Design Direction
Yoshifumi Takeda
He has accumulated experience and know-how in a wide range of fields, regardless of industry or business type, from retail stores, restaurants, museums, showrooms, exhibition spaces, shared spaces, bronze statue production, and product design. He also proactively incorporates knowledge and information from the digital field, and is constantly exploring the nature and meaning of space.
Main Achievements
*The shared information and details of the project is accurate as of the date they were posted. There may have been unannounced changes at a later date.
Affiliated companies and solutions
Related Achievements
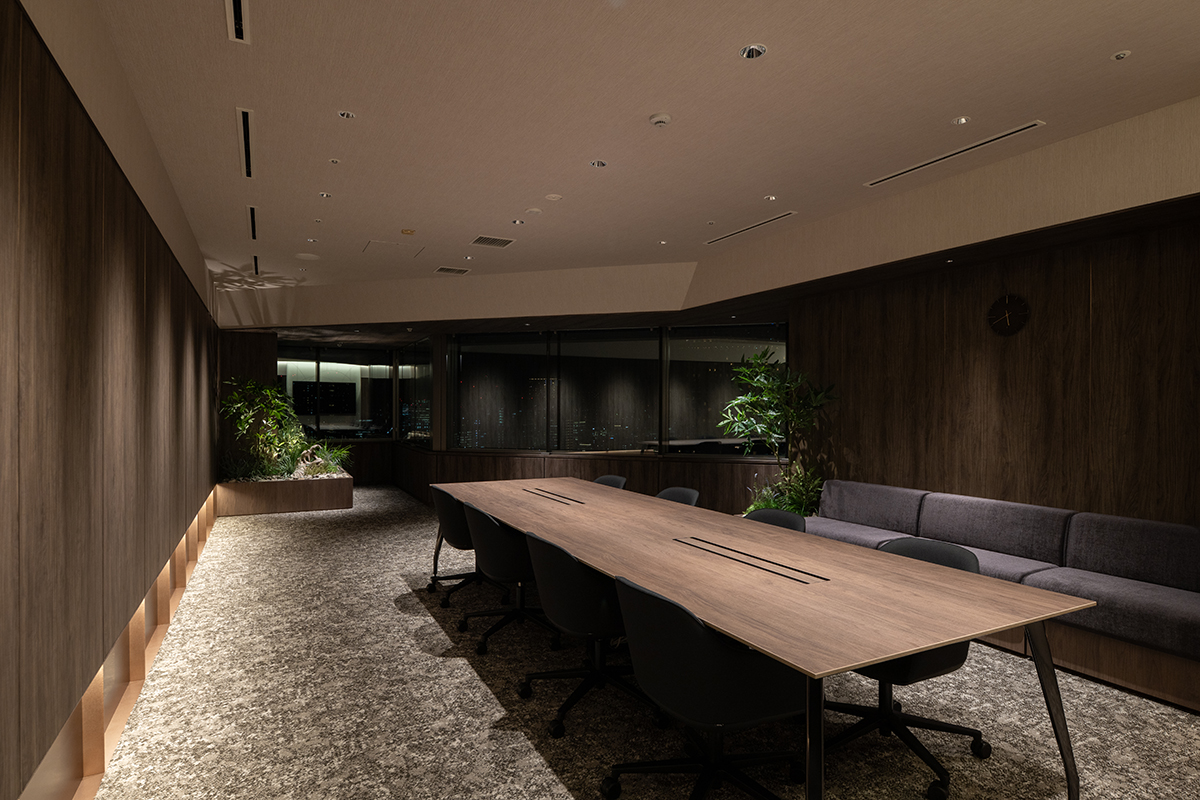
Daito Trust Construction Head Office DK SALON
A reception space that fosters rich conversation, reflecting the company's identity and hospitality
- Business Spaces
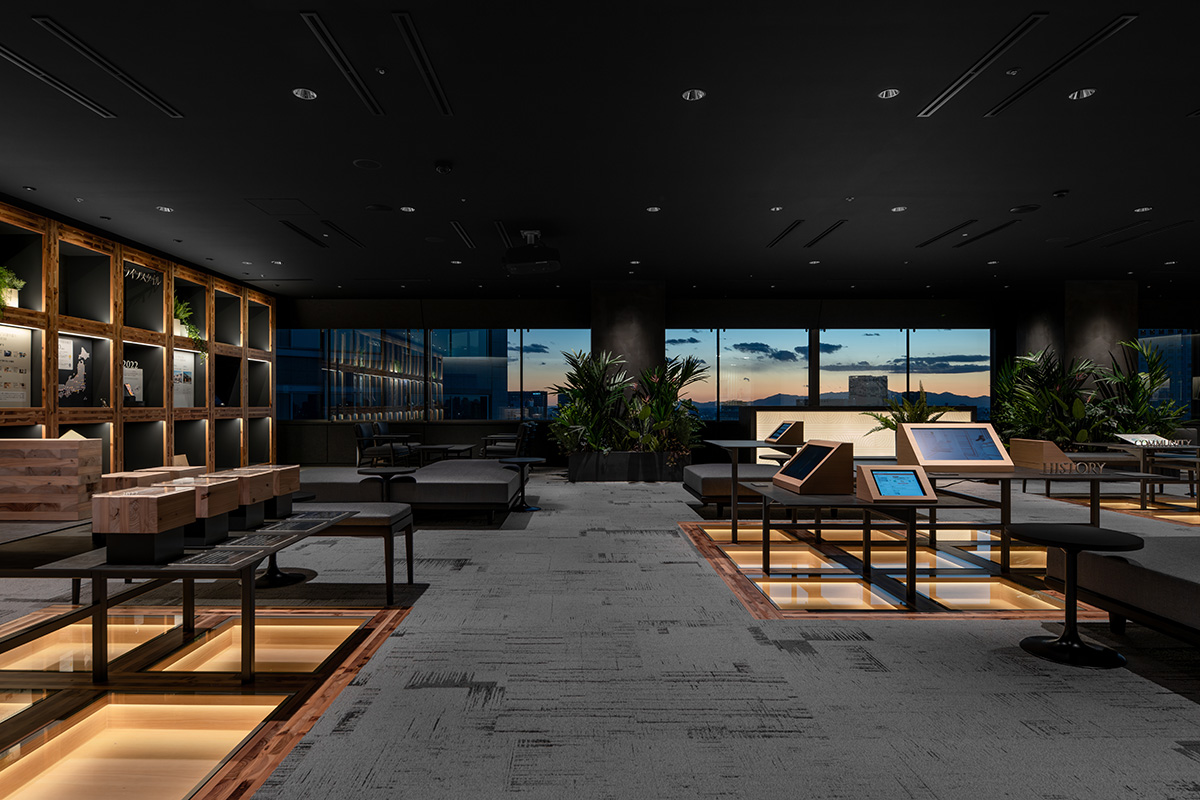
Daito Trust Construction Head Office DK LOUNGE
A communication lounge where you can meet people and find information
- Business Spaces
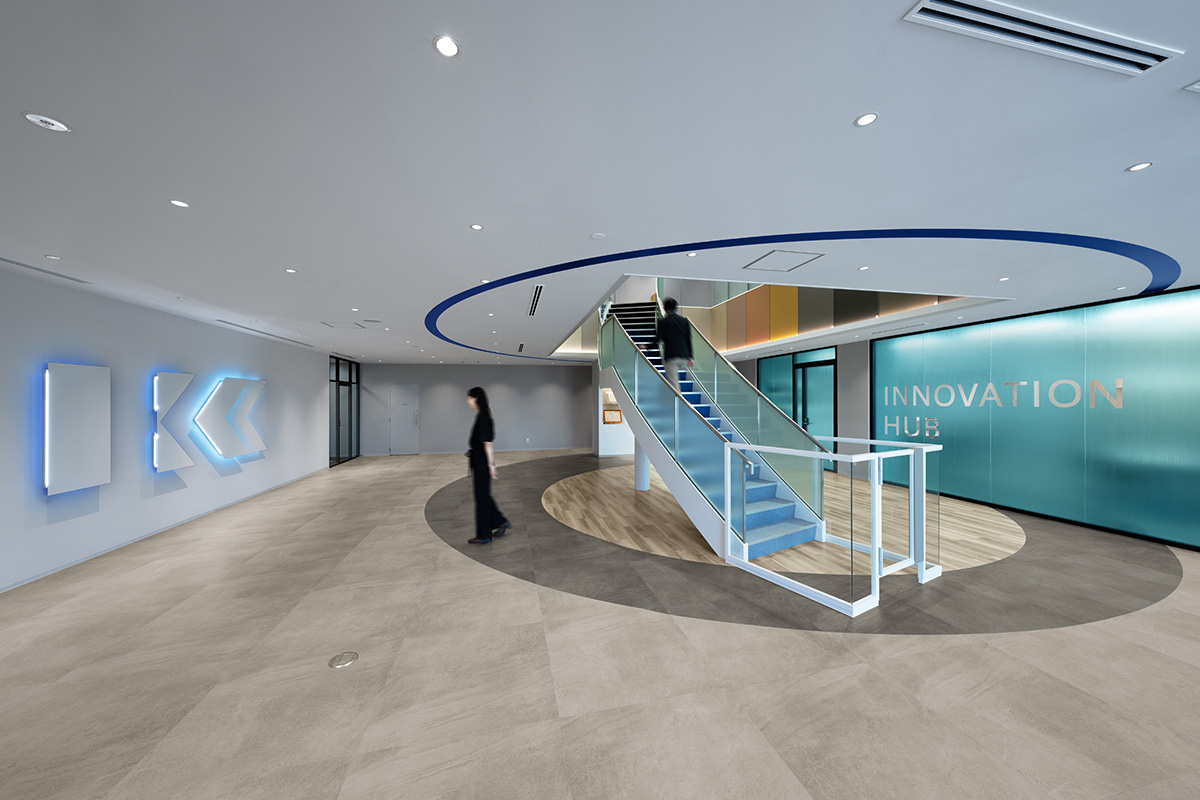
Kyowa Leather Head Office
A workplace where people can come into contact with the company's identity and products, and where they can interact and take on new challenges.
- Business Spaces
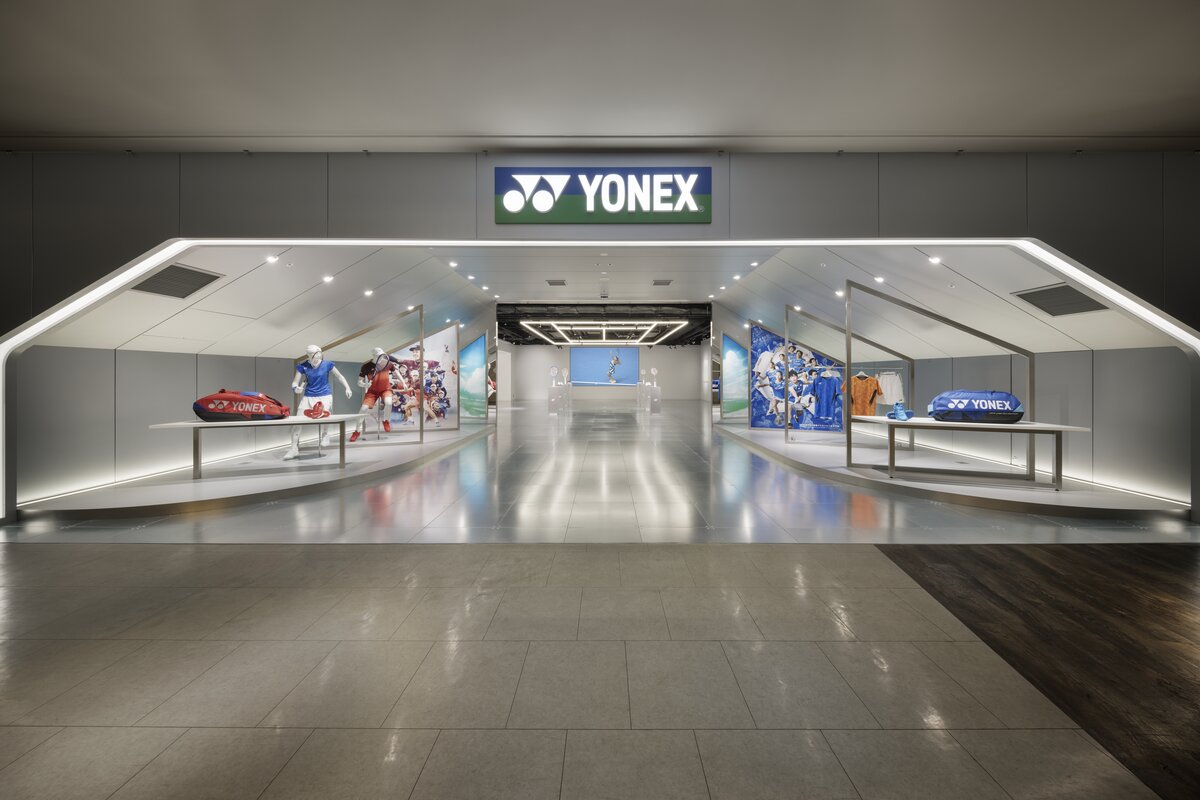
Yonex Osaka Showrooms
A brand hub aiming to revitalize the sports market and expand Yonex fan base
- Business Spaces
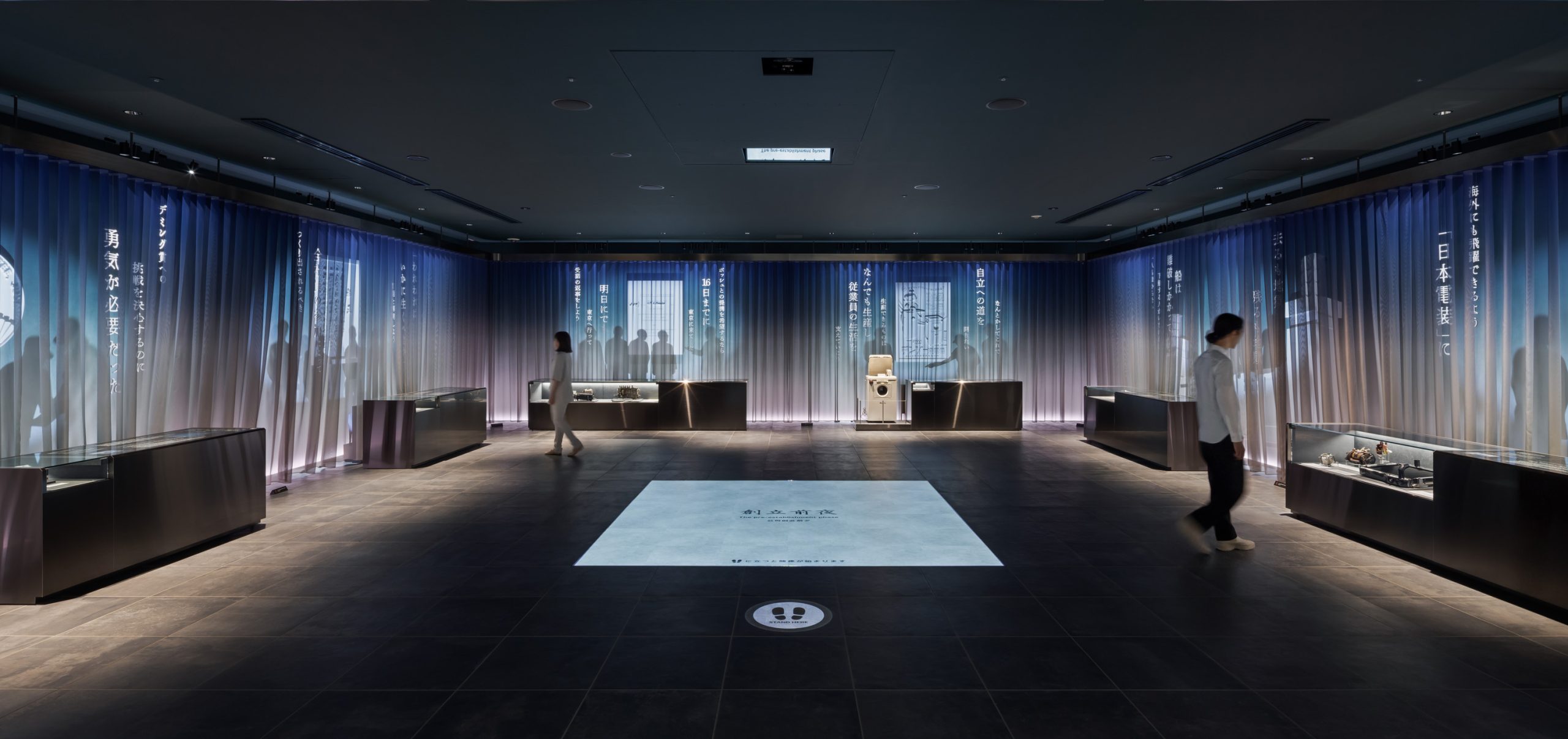
DENSO Museum
Telling the story of DENSO's past and future challenges
- Business Spaces
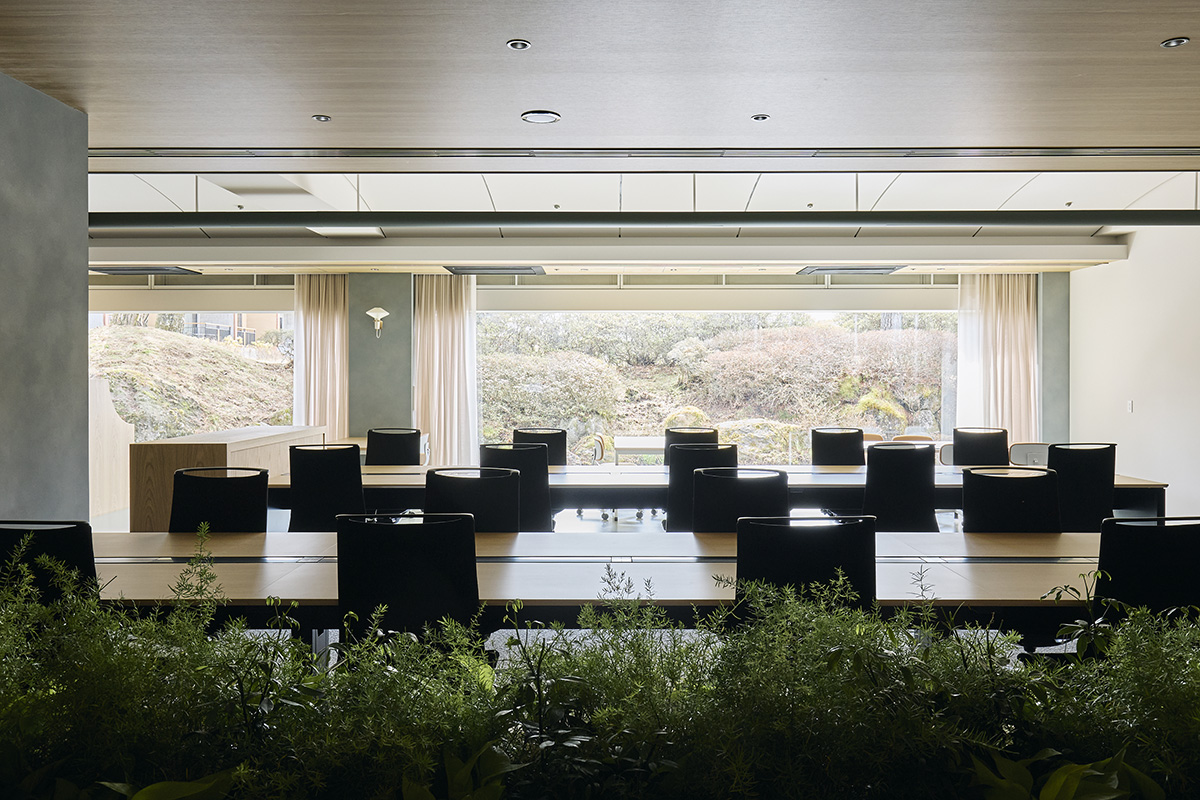
Karuizawa Prince Hotel West General Office
Office renovations that generate new ideas and communication
- Business Spaces
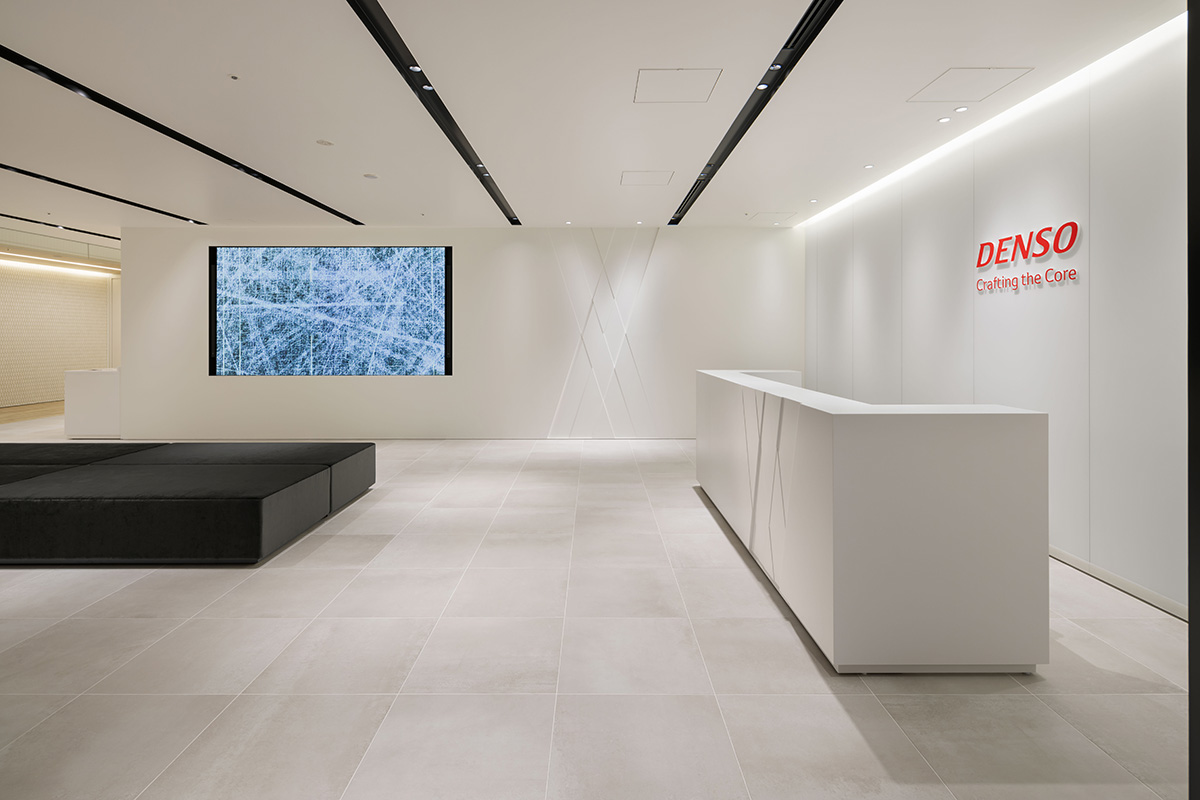
Denso Tokyo Branch
New office aims to provide new value and strengthen co-creation with partners
- Business Spaces
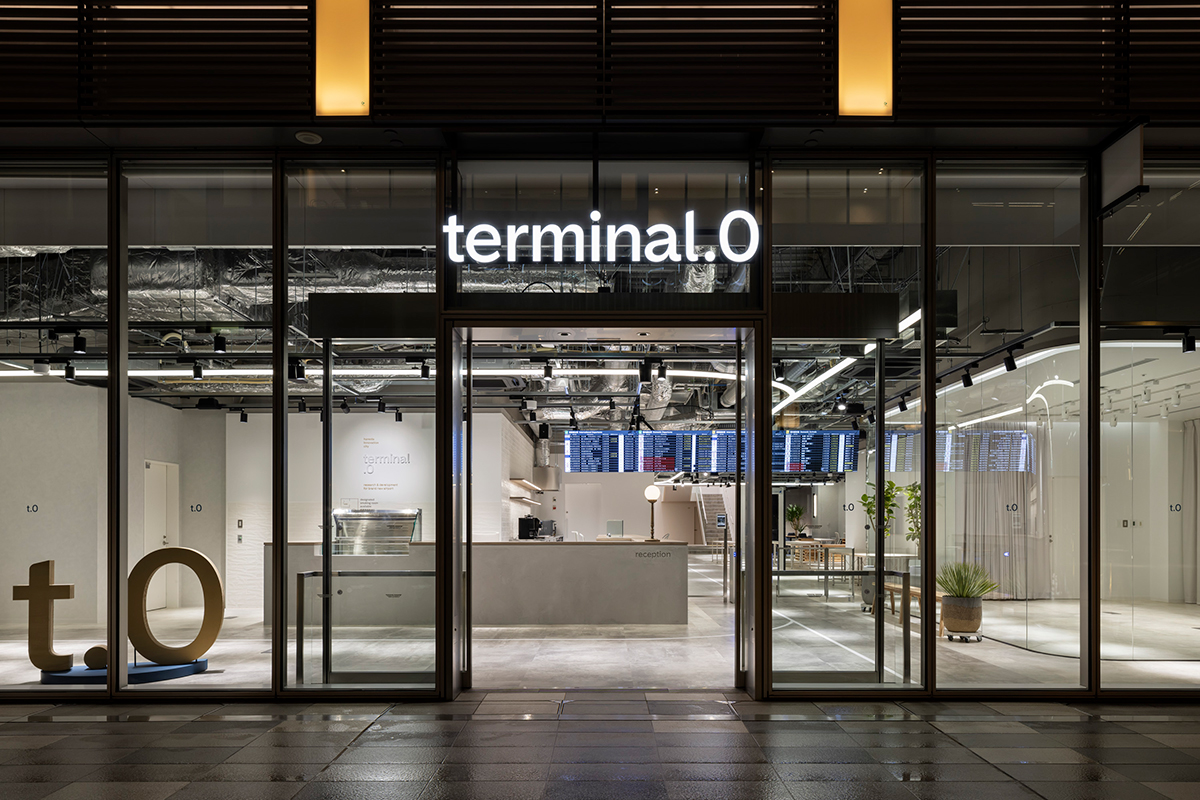
terminal.0 HANEDA
A research and development hub for open innovation to create the airport of the future
- Business Spaces
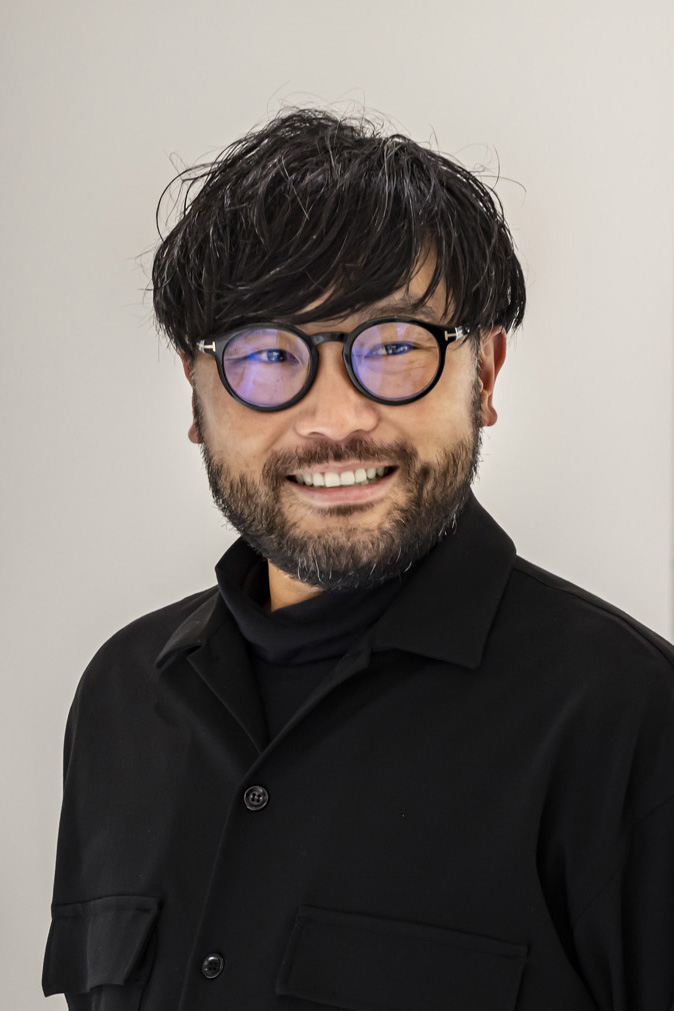
Planning Direction
Masato Watanabe
Using the knowledge and positive attitude we have cultivated in a wide variety of situations as our driving force, we provide solutions that maximize and optimize the value of spaces through concept planning that combines "thorough dialogue with the resources (information) contained within a company" and "customer mind stories."
Main Achievements





