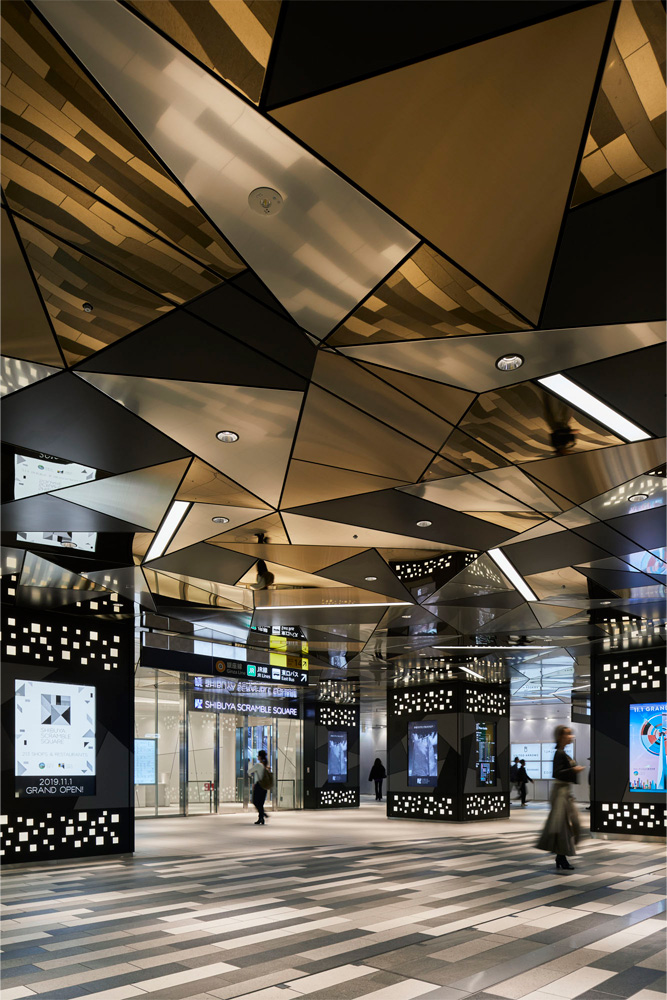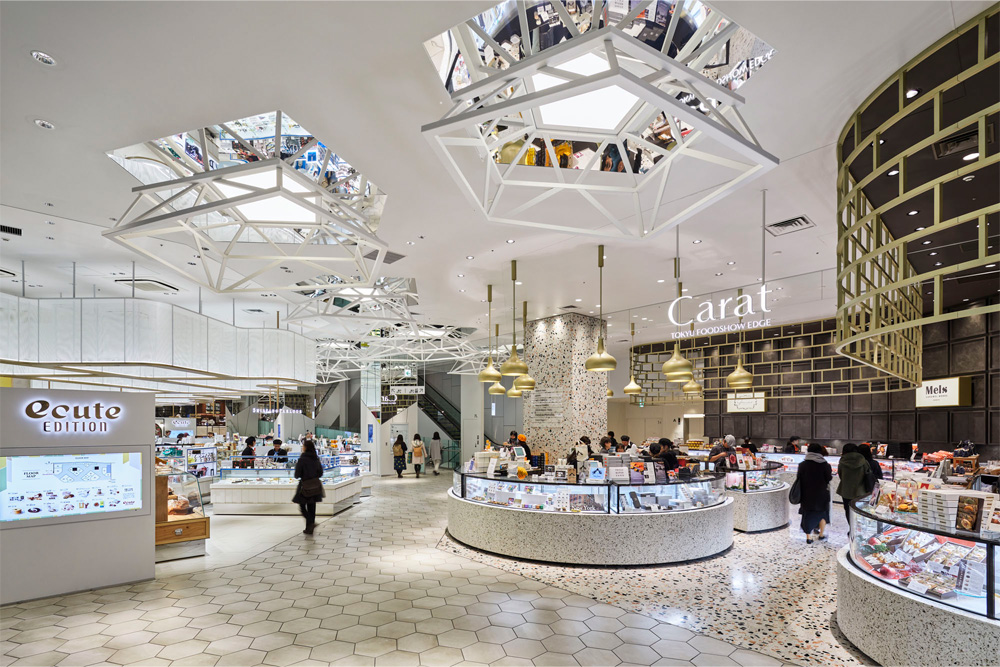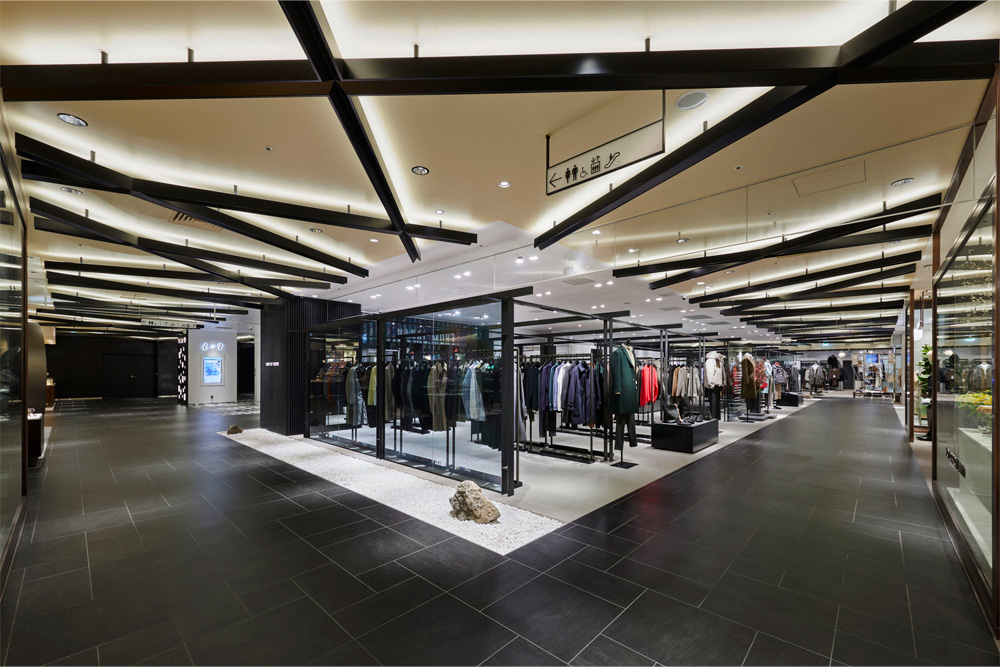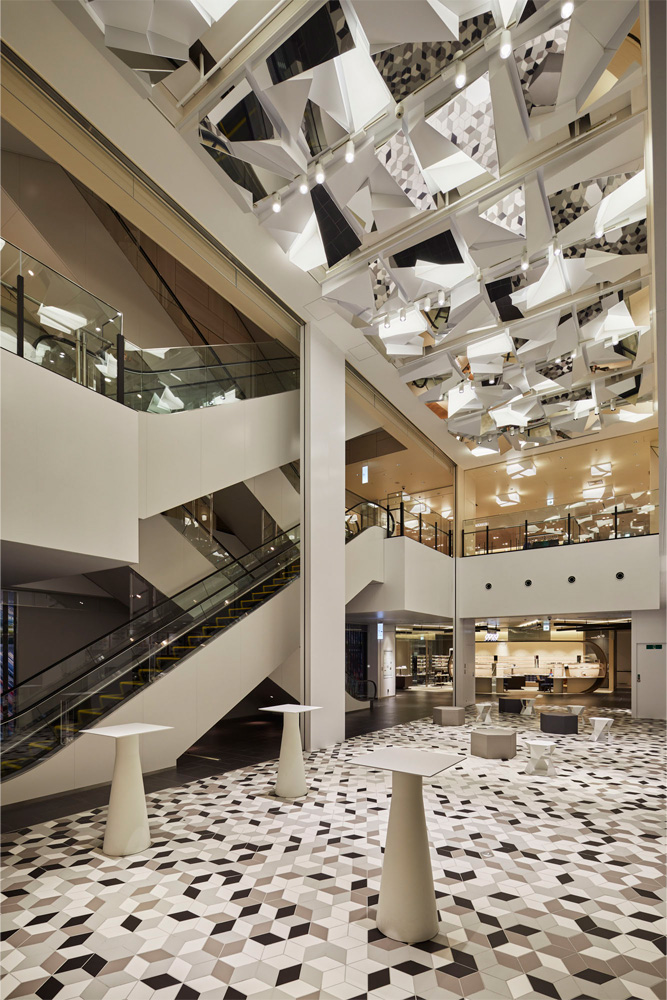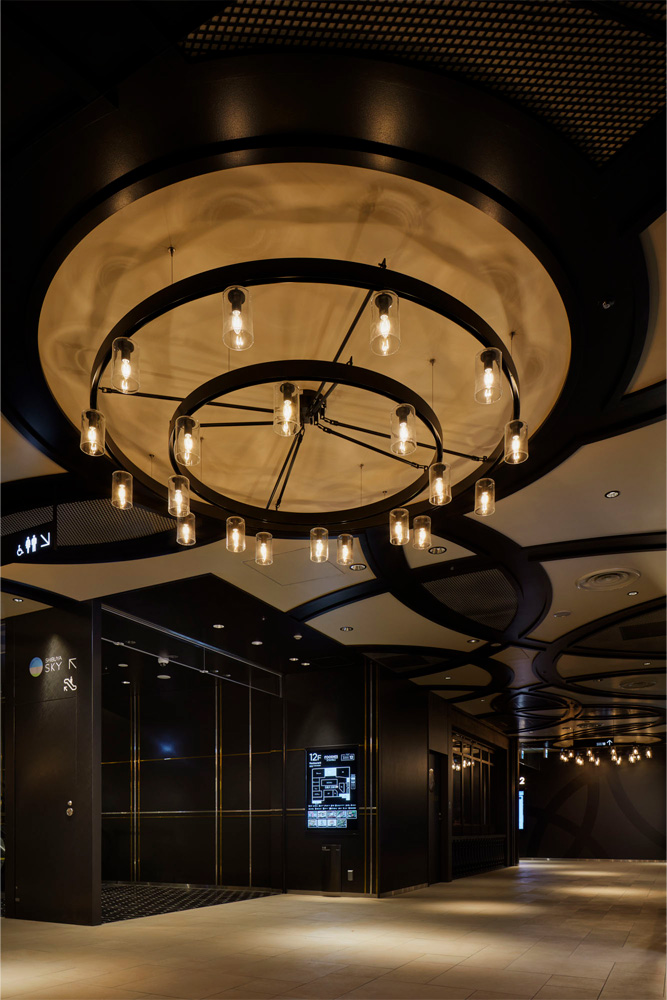Site Search
- TOP
- Project Details
- List of achievements
- SHIBUYA SCRAMBLE SQUARE Shops & Restaurants
SHIBUYA SCRAMBLE SQUARE Shops & Restaurants
A new Shibuya landmark that embodies the essence of Shibuya
- Commercial Spaces
Photo: Nacása & Partners Inc.
About the Project
| Overview | The commercial shopping and restaurant area in Shibuya Scramble Square, the new large-scale complex and land mark of the ever-progressing city, is an urban mall spanning from the 2nd floor of the basement up to the 14th floor. The concept behind the mall is just right for Shibuya, the city of change and creation. Poised at giving customers a seasonal experience that resonates with the heart, it is a self-proclaimed forever a la mode facility offering patrons the latest trends at each of its 212 establishments. |
|---|---|
| Issues/Themes | The concept for this project was “ASOVIVA,” a playful compound coinage of asobiba, or “place for playing.” We hoped to create somewhere that could give trend seeking Shibuya visitors a feeling of “viva” any day of the week. |
| Space Solution/Realization | We concluded that expressing the potential that Shibuya possesses as well as the energy emitted by the sum of its people, things, activities and services would fit the concept just right so we filled the walkways and other shared public sections with diverse broad standing design motifs to incorporate Shibuya’s innate personality. We set up an individual theme for each floor and zone according to its usage and characteristics, accentuating with designs, material and other suited items. |
Basic Information
| Client | TOKYU CORPORATION, East Japan Railway Company, Tokyo Metro Co., Ltd. |
|---|---|
| Services Provided | 【Shibuya Scramble Square Shops & Restaurants】 Commercial Environmental Design, Zoning, Design, Sign Supervision : TANSEISHA Co., Ltd., JR East Design Corporation Production, Construction of Part of Common Use Space in Commercial Area : TOKYU CONSTRUCTION CO., LTD., TANSEISHA Co., Ltd. 【Shibuya Scramble Square】 Architect : SHIBUYA STATION DISTRICT DEVELOPMENT PROJECT CONSORTIUM ( Nikken Sekkei Ltd+Tokyu Architects & Engineers INC.+JR East Design Corporation+Metro Development Co., Ltd. ) Design Architect : Nikken Sekkei Ltd, Kengo Kuma and Associates, SANAA |
| Project Leads at Tanseisha | Project Management : KATAISHI Hidenori Creative Direction : KAWASAKI Kiichiro ( Supervision / Sign ), SENO Fumio ( Commercial Environment ) Design, Layout : TAKEDA Yoshifumi, TSUBOI Takahiro, YAMAMOTO Kyosuke, WADA Shiori Production, Construction : SUGANUMA Takayuki, ISOBE Kentaro |
| Awards | Selected for KUKAN DESIGN AWARD 2020 Selected for the 39th Display Industry Award (2020) |
| Location | Tokyo, Japan |
| Opening Date | November, 2019 |
| Website | https://www.shibuya-scramble-square.com/ |
| Tag |
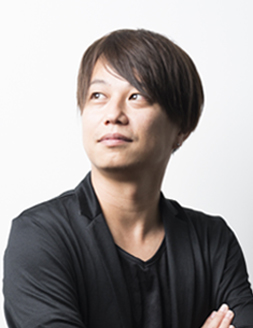
Design, Layout
SENO Fumio
The mall includes an array of spaces including specialty shops and other retail stores often found in commercial complexes, places of hospitality such as medical facilities, and business spaces, such as offices, show rooms, etc. Seno approached the project from many different angles and designed so as to bring out the most value the space could offer, resulting in rave reviews.
Main Achievements
*The shared information and details of the project is accurate as of the date they were posted. There may have been unannounced changes at a later date.
Affiliated companies and solutions
Related Achievements
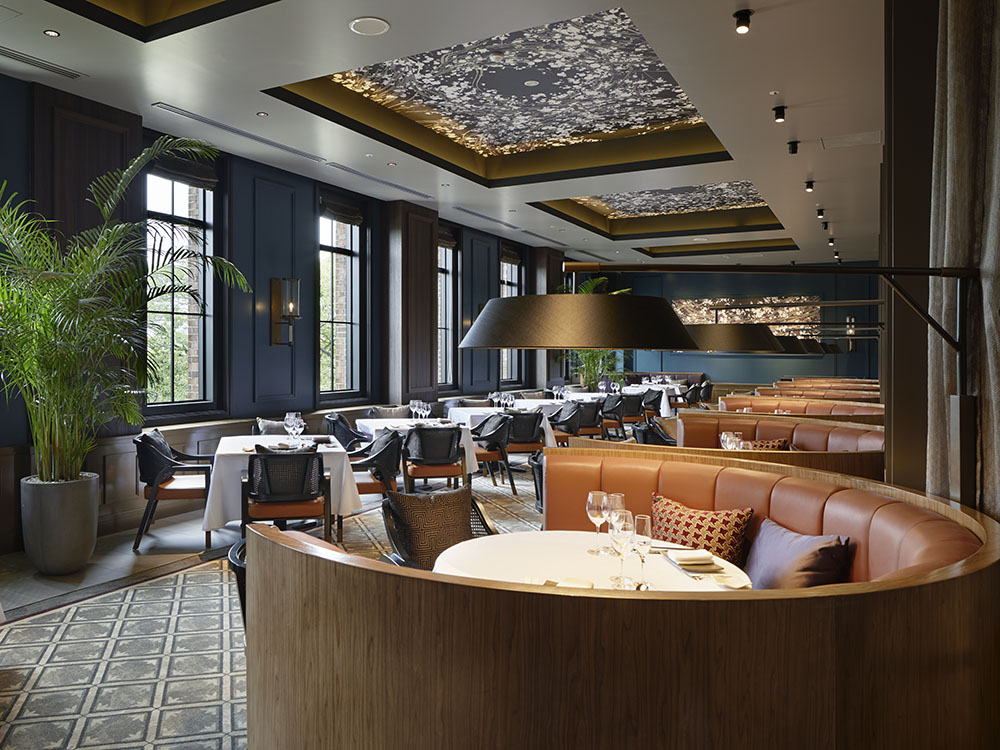
Miraiza Osaka Castle
A complex that converted a historical building in the park
- Commercial Spaces
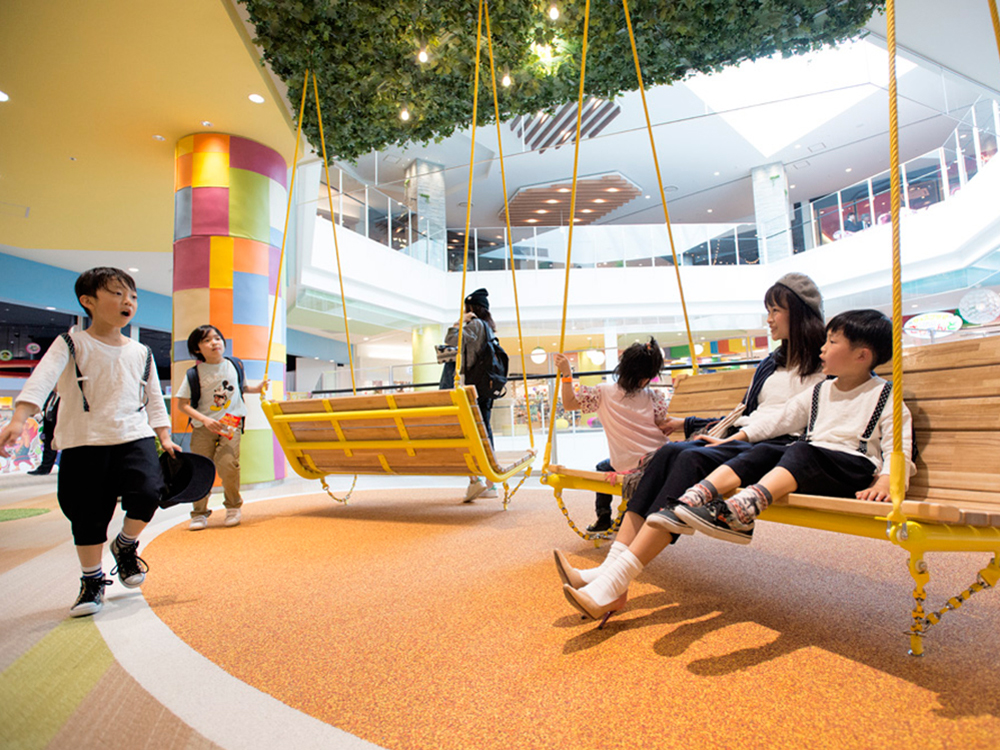
Mitsui Shopping Park LaLaport Fujimi
A children's rest area within the facility that makes you feel like you're in a park or plaza
- Commercial Spaces
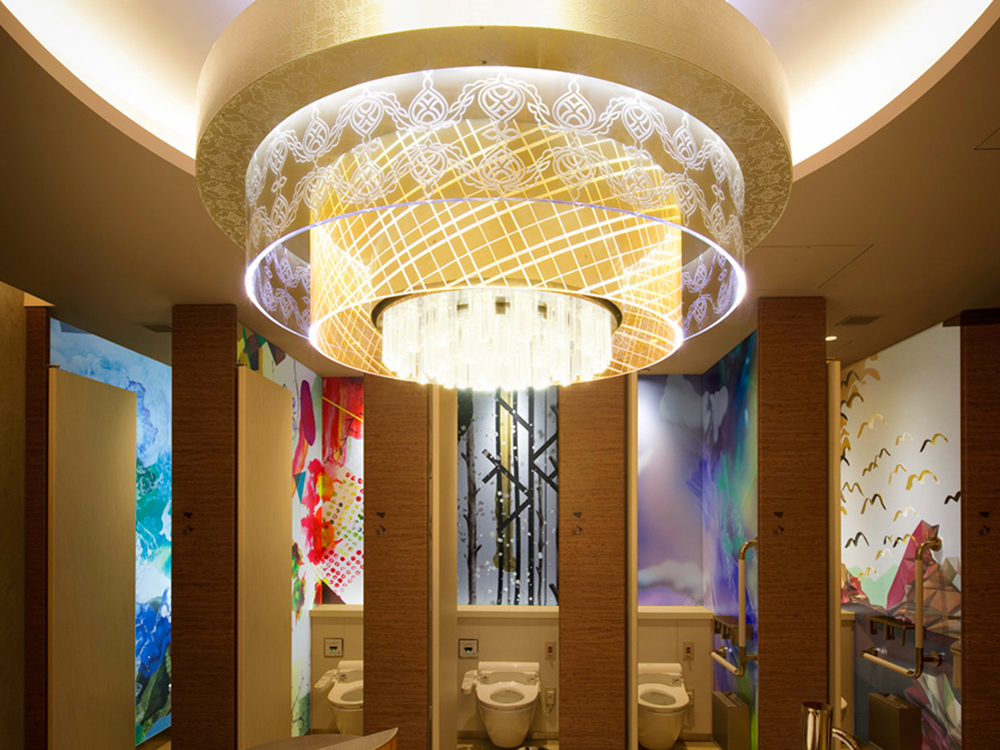
Shibuya Hikarie ShinQs Switch Room
A new restroom that supports women's various "switches"
- Commercial Spaces
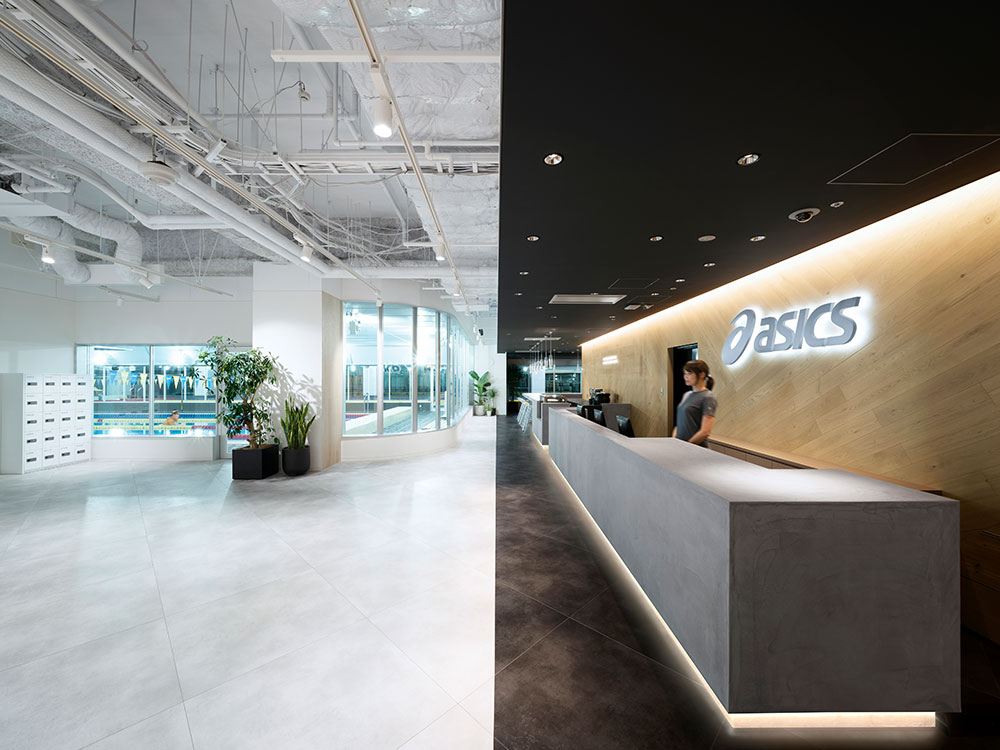
ASICS Sports Complex TOKYO BAY
One of the world's largest* low-oxygen training facilities, available to a wide range of people from professional athletes to active users
- Commercial Spaces
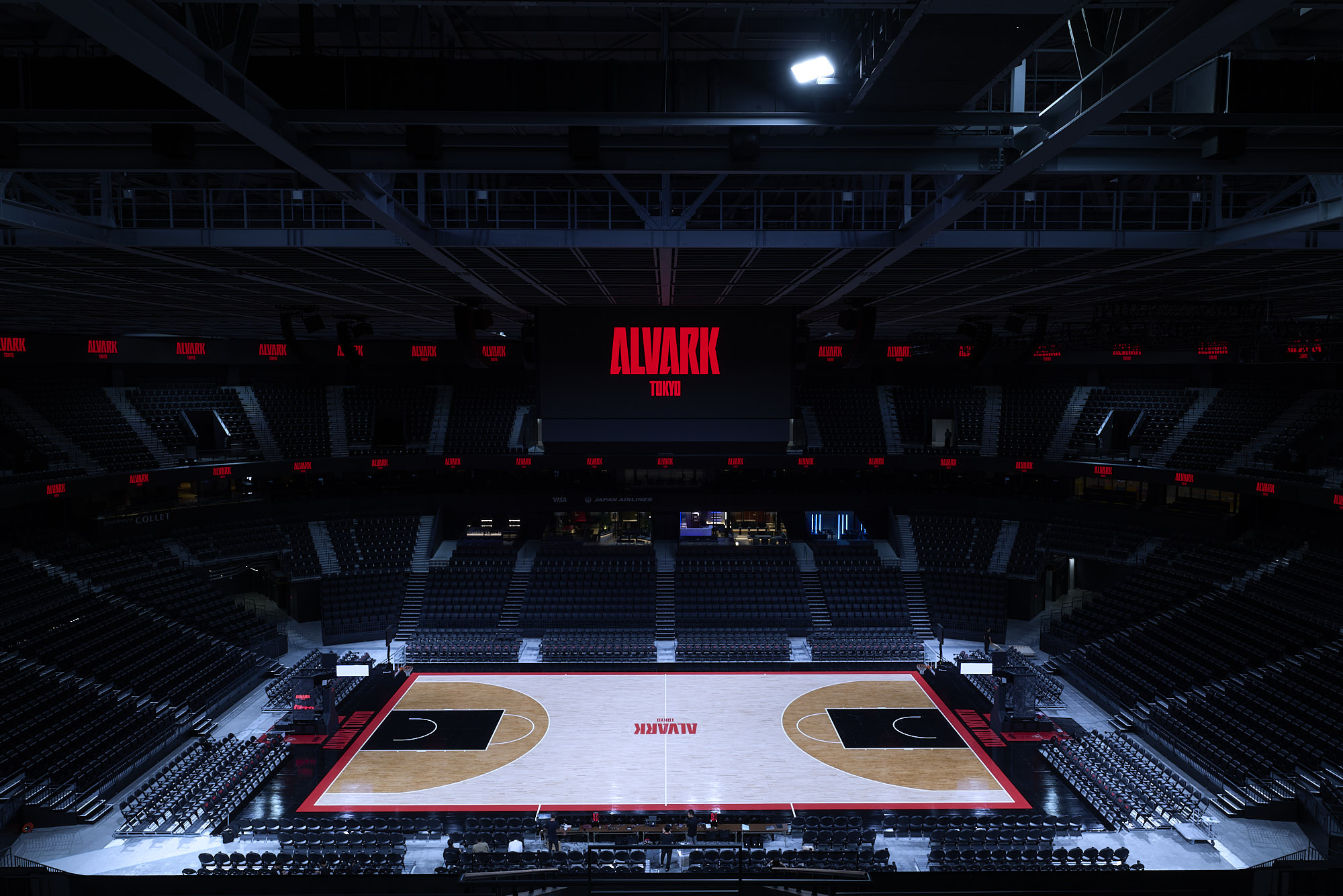
TOYOTA ARENA TOKYO 『HOSPITALITY AREA』
Providing a wide range of hospitality services to create an unprecedented premium viewing experience
- Entertainment facilities
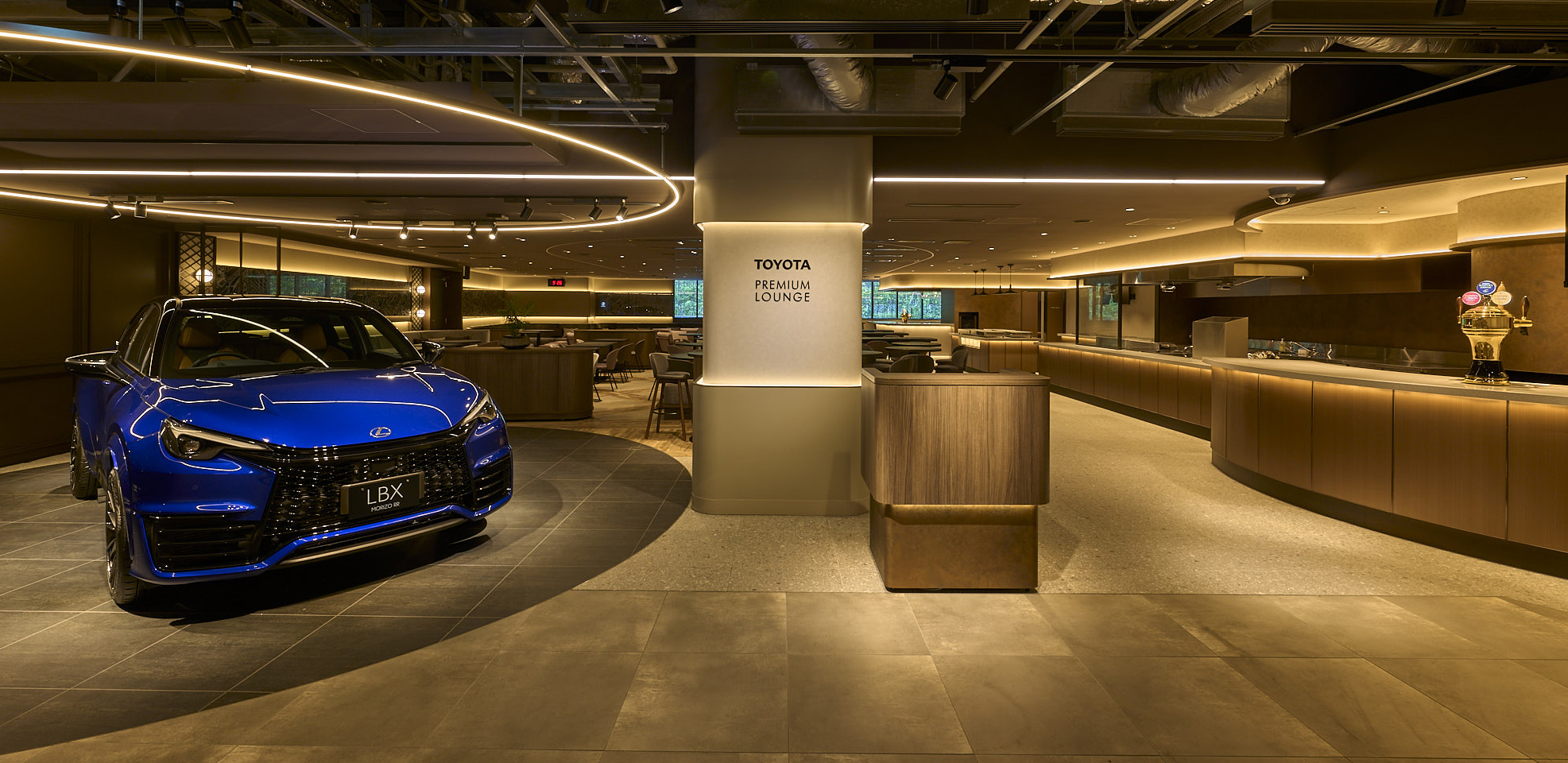
TOYOTA ARENA TOKYO 『TOYOTA PREMIUM LOUNGE』
The arena's top-class lounge where you can enjoy hotel-quality meals
- Entertainment facilities
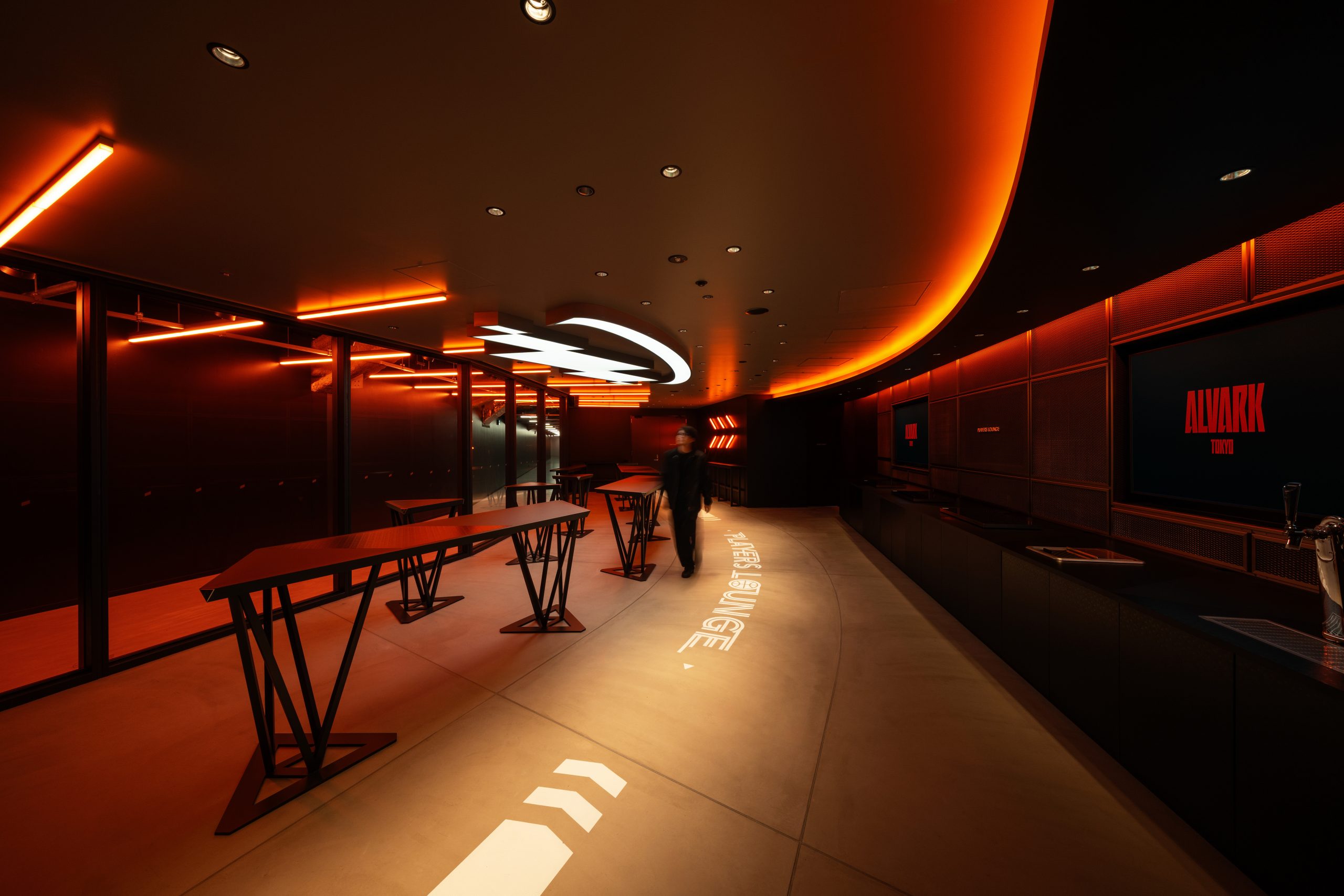
TOYOTA ARENA TOKYO 『PLAYERS LOUNGE』
A special lounge where you can watch the players entering and exiting the stadium up close
- Entertainment facilities
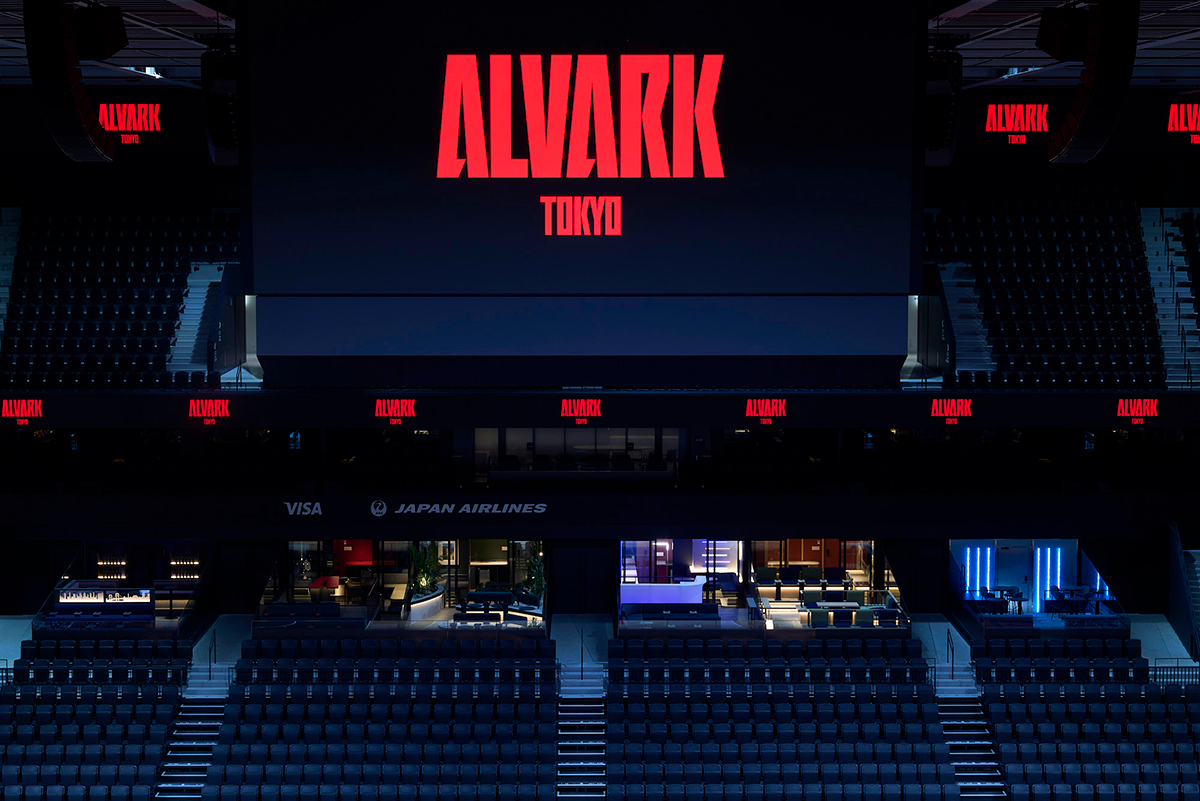
TOYOTA ARENA TOKYO 『JAPAN AIRLINES TERRACE SUITE』
An open terrace where you can enjoy the excitement of the match and special hospitality at the same time
- Entertainment facilities





