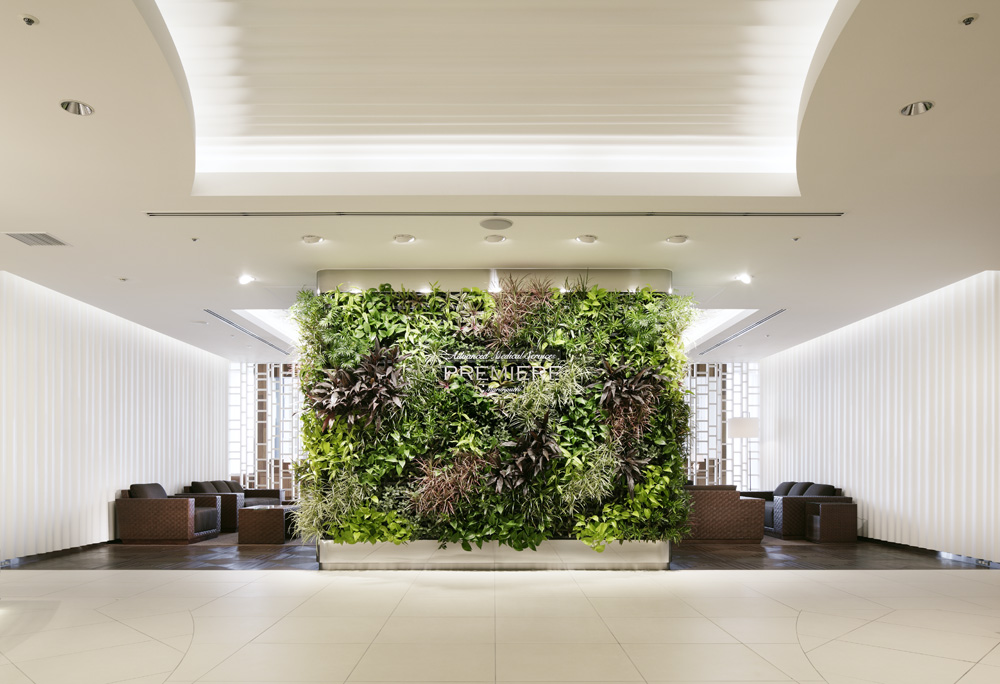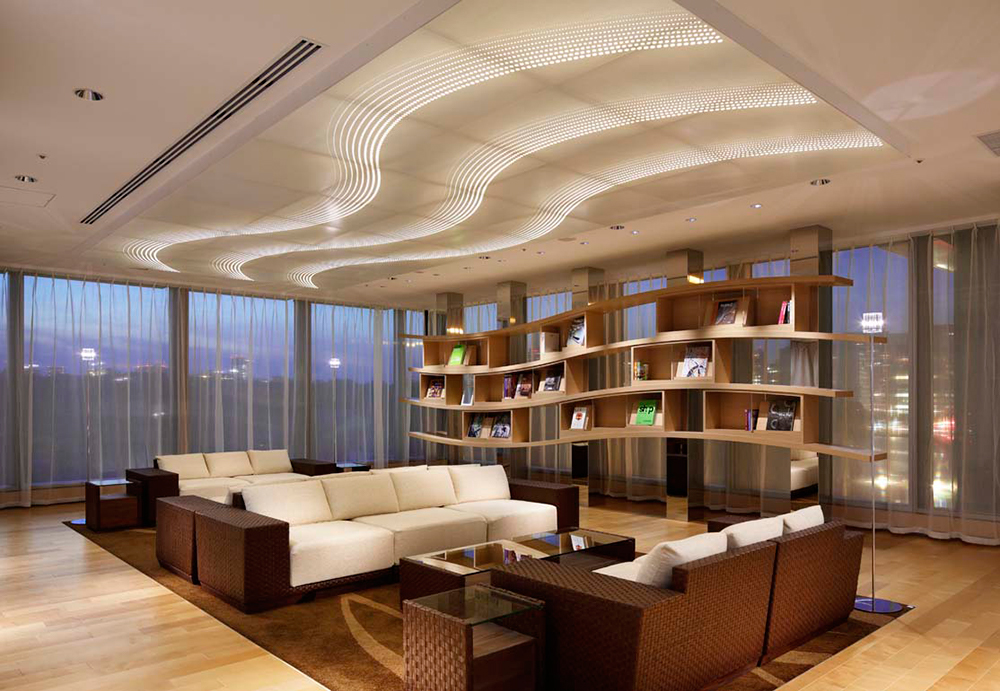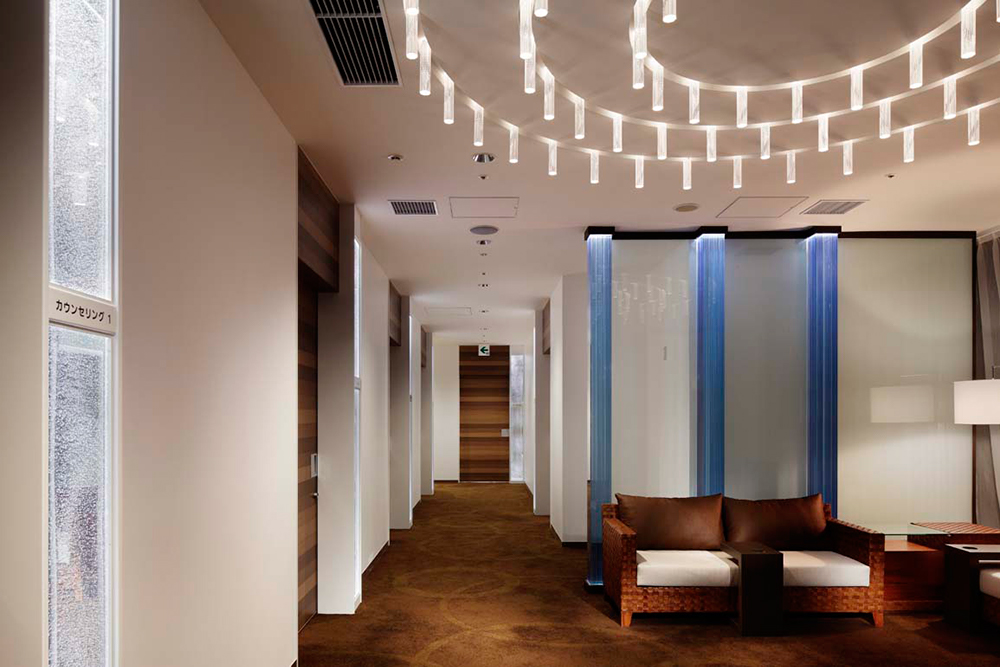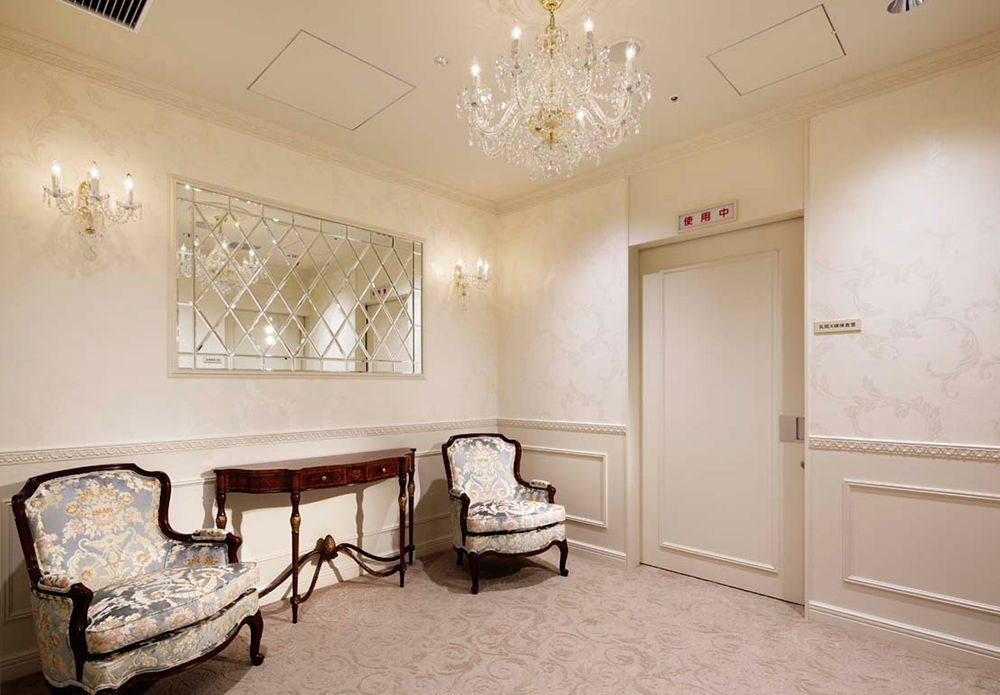Site Search
- TOP
- Project Details
- List of achievements
- AMS Marunouchi Palace Building Clinic
AMS Marunouchi Palace Building Clinic
A specialized medical checkup facility with the philosophy of "PREMIERE"
- Hospitality Spaces
Photo: Nacása & Partners Inc.
About the Project
| Overview | This is a new specialized health checkup facility with the philosophy of "PREMIERE." Located on the 4th floor of the Palace Building with a panoramic view of the Imperial Palace, we offer the "highest level" of medical care (safety), "highest level" hospitality (service), and "highest level" quality (environment). |
|---|---|
| Issues/Themes | To create a space that is worthy of a prime location in the city center and that can provide the hospitality that the clinic aims for. |
| Space Solution/Realization | Based on the concept of "PREMIERE," the space is designed with natural motifs such as "earth, wind, water, and trees" that evoke the breath of life. By introducing a space where you can feel nature and relax, even in the heart of a big city, we aimed to create a facility that can be used comfortably by a wide range of customers. |
Basic Information
| Client | Medical Corporation Jomikai |
|---|---|
| Services Provided | Design, Layout, Production, Construction |
| Project Leads at Tanseisha | Project Management: Tatsuya Sato, Norihiro Suganami Design, Layout: Fumio Seno, Kei Homma Production, Construction: Kenichi Arino, Motoya Katakura |
| Awards | "JCD DESIGN AWARD 2012" BEST100 Selected for the "Space Design Award 2012" |
| Location | Tokyo, Japan |
| Opening Date | April, 2012 |
| Website | http://www.ams-dock.jp/palace/ |
| Tag |
*The shared information and details of the project is accurate as of the date they were posted. There may have been unannounced changes at a later date.
Related Achievements
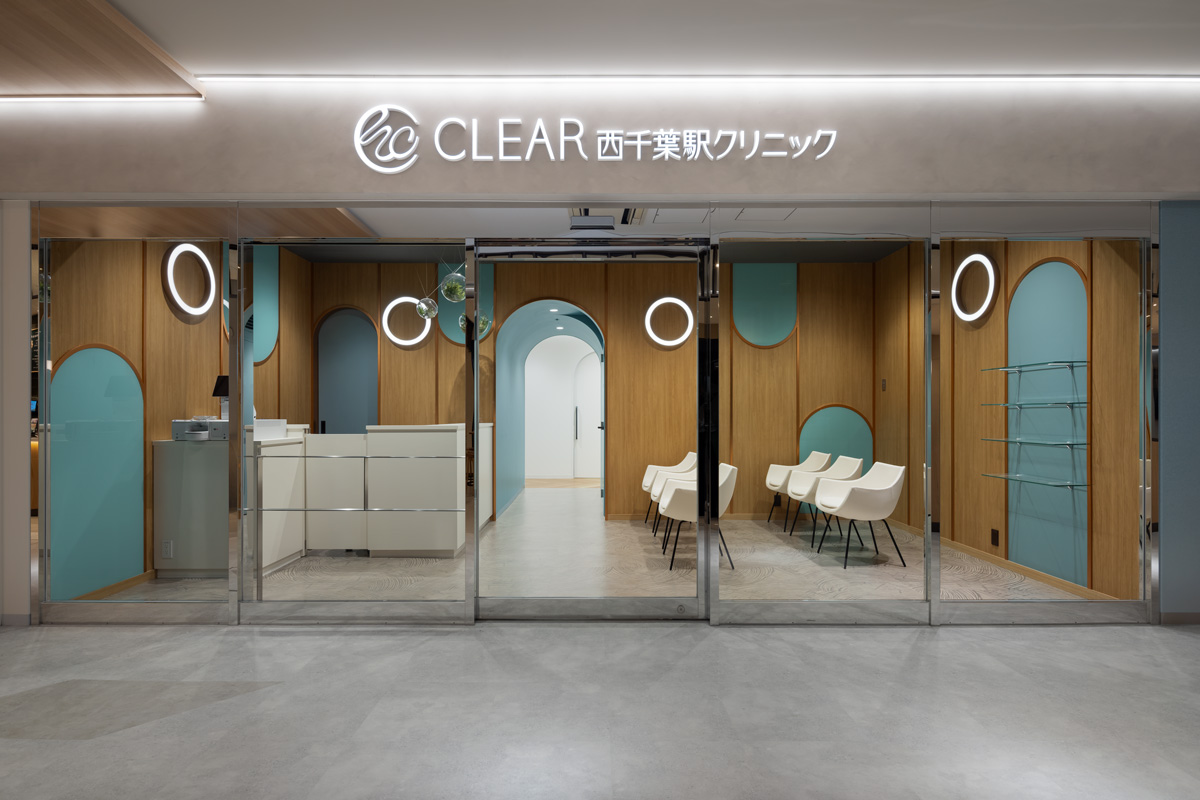
CLEAR Nishi-Chiba Station Clinic
A clinic directly connected to the station that aims to be the closest medical center to the local community and daily life
- Hospitality Spaces
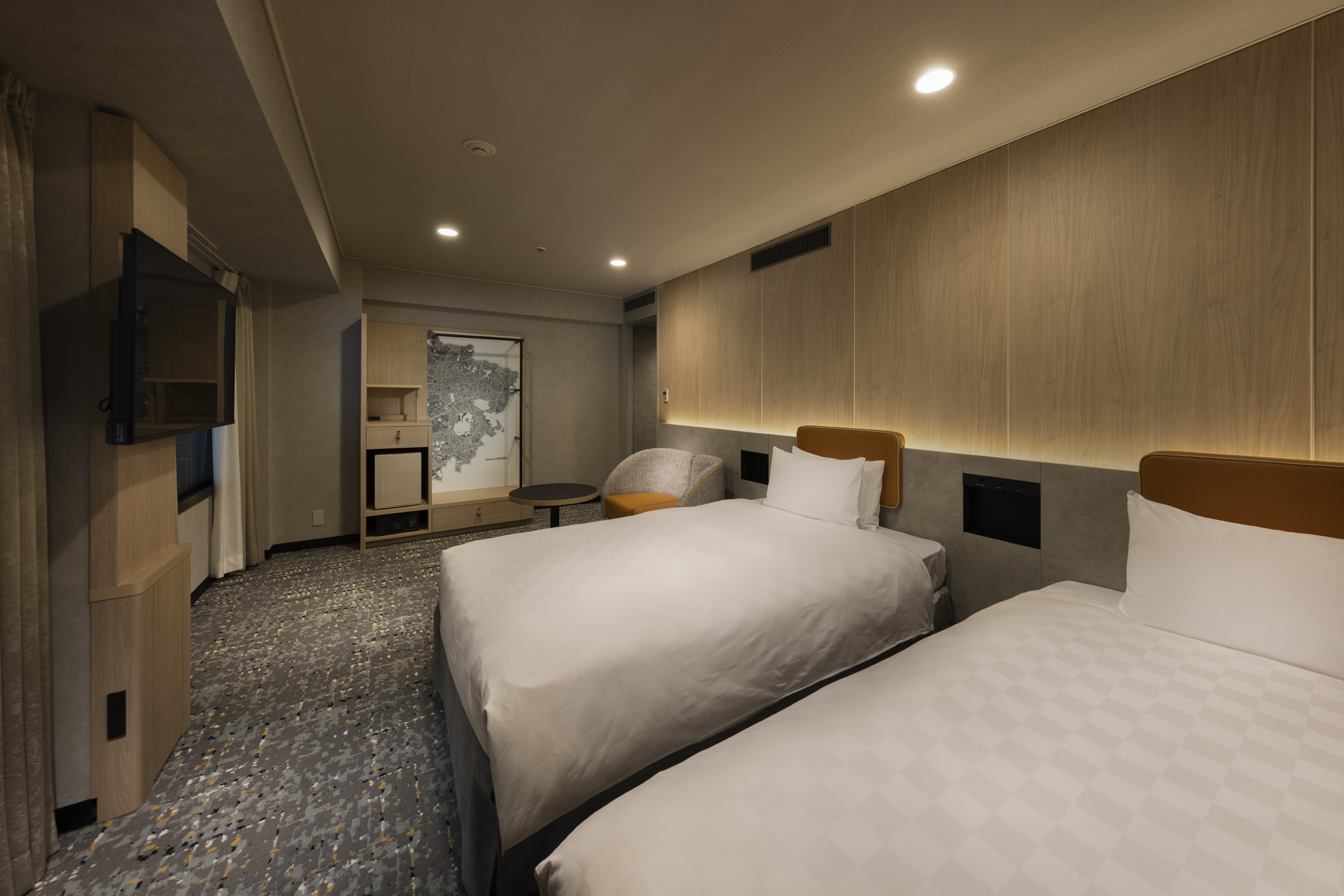
Shinjuku Prince Hotel
Introducing an art wall linked to an AR map that allows visitors to see Tourism information about the area
- Hospitality Spaces
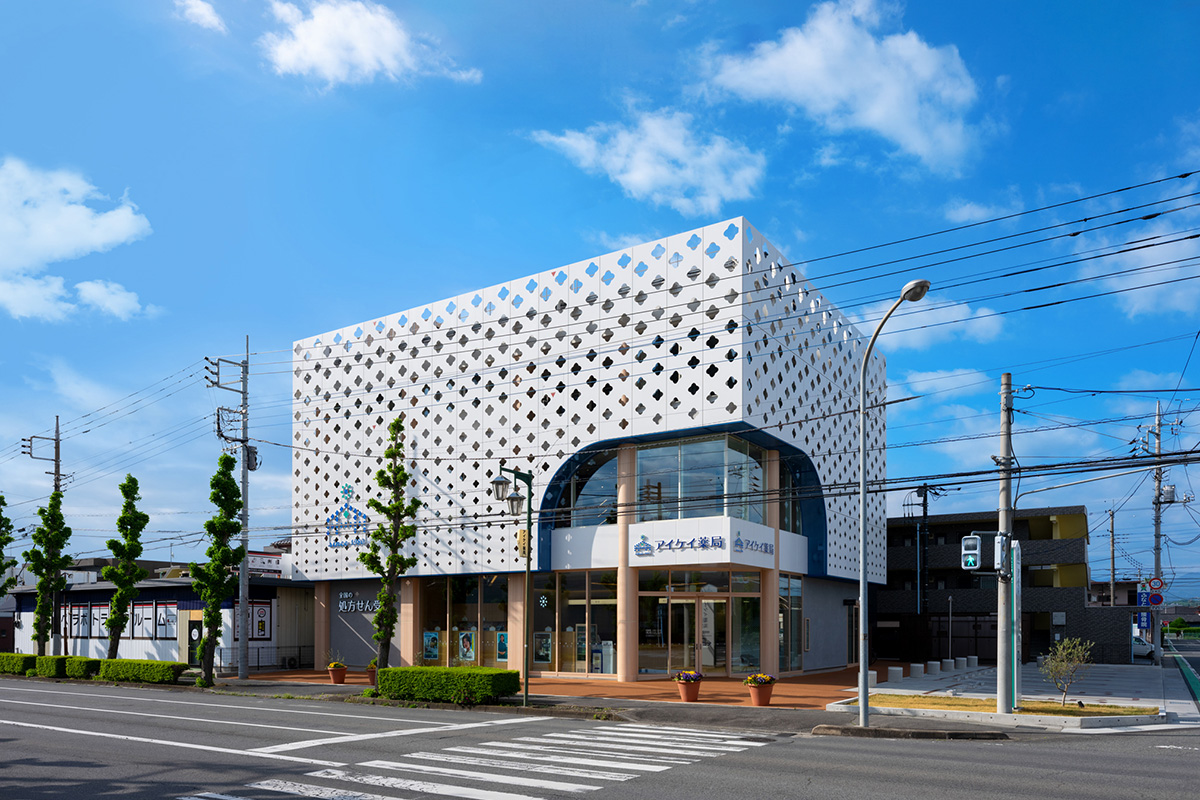
Aikei Pharmacy Nakai Store
A dispensing pharmacy that supports the health of local residents and specializes in providing services that are close to people.
- Hospitality Spaces
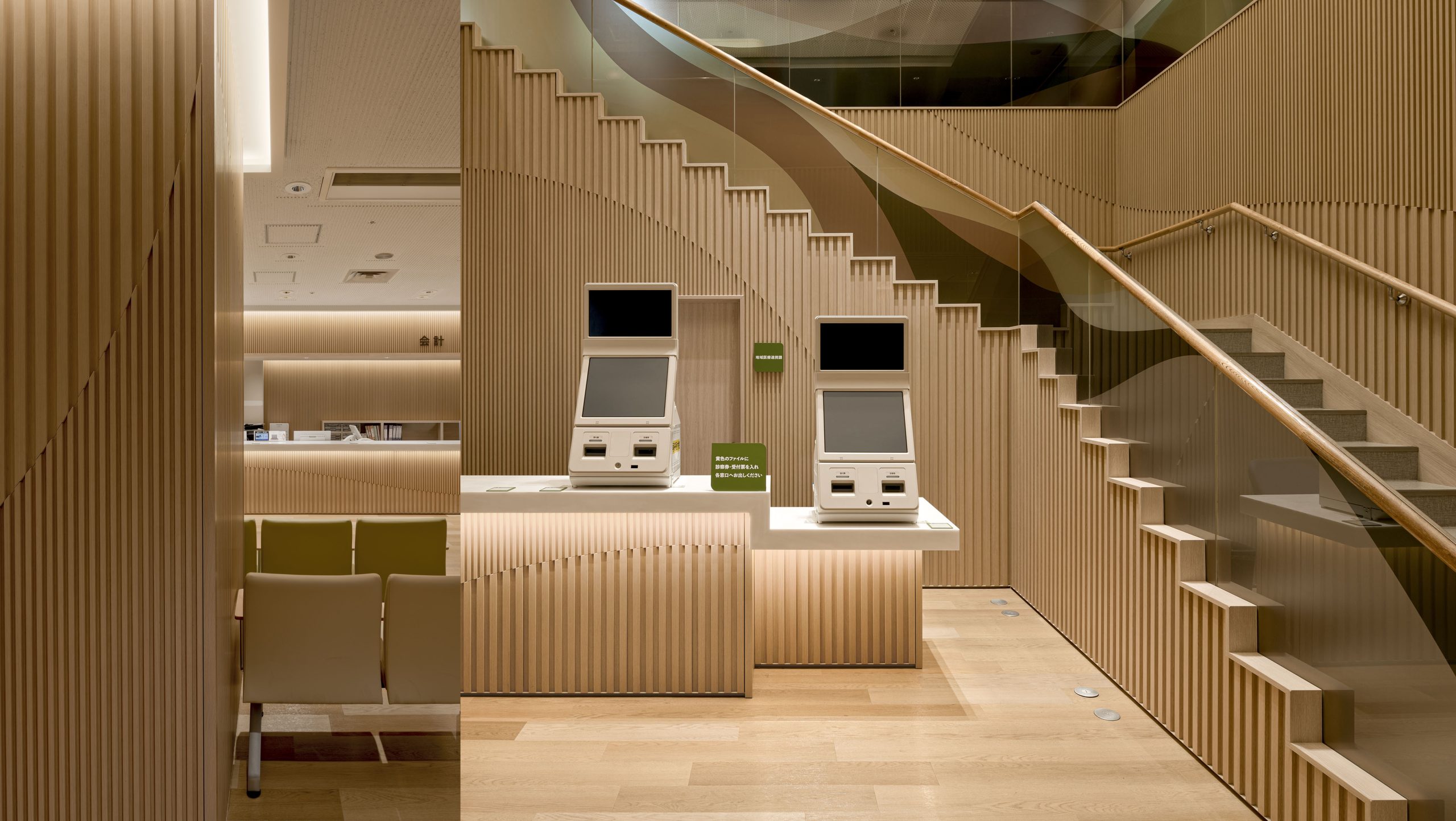
Fuchinobe General Hospital Entrance
Renovated to a bright, warm and comfortable space
- Hospitality Spaces
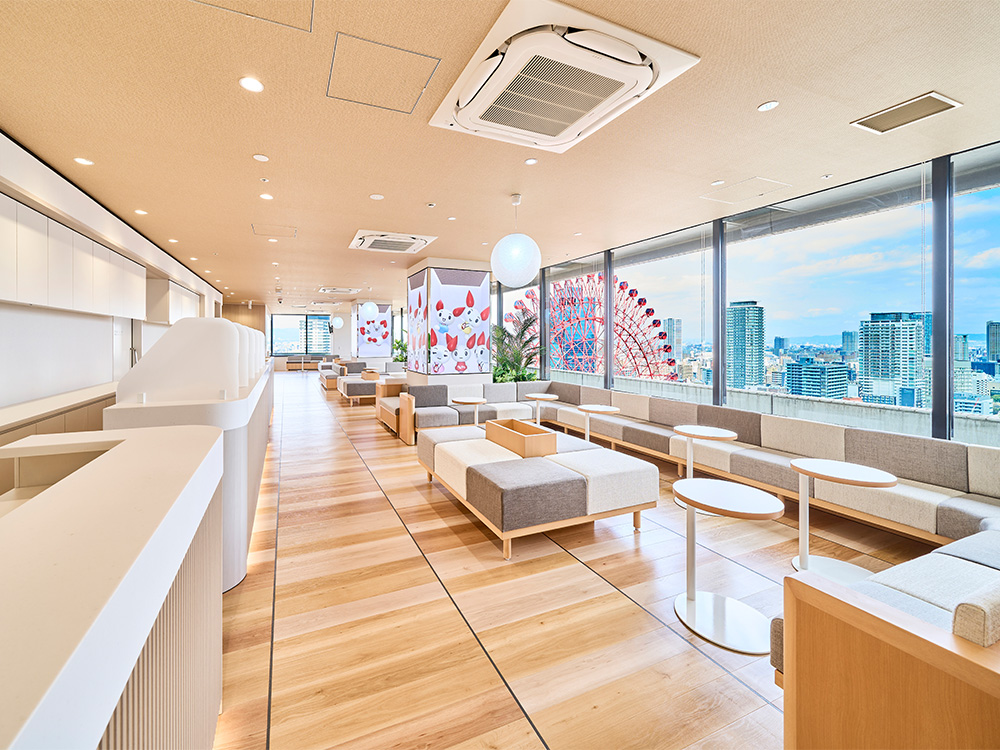
Hankyu Grand Building 24 Blood Donation Room
A large, open-air blood donation room designed to resemble a "villa in the sky"
- Hospitality Spaces
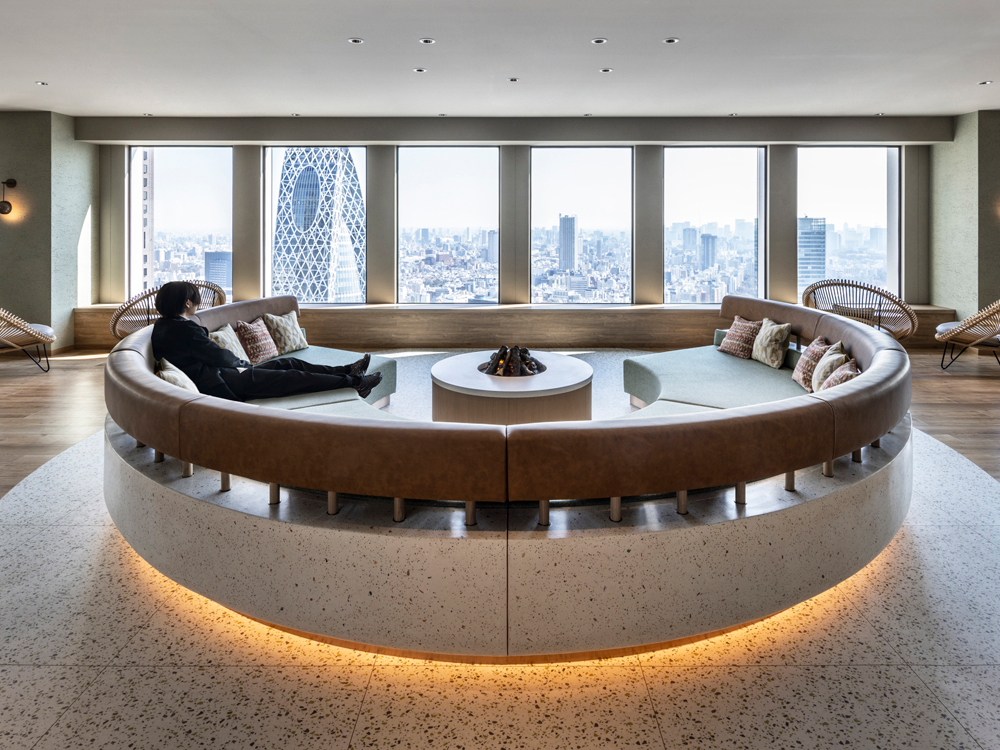
KEIO PLAZA HOTEL TOKYO SKY PLAZA IBASHO
The facility has been renovated to become a place where you can spend your time however you like, with a view from 170 meters above ground.
- Hospitality Spaces
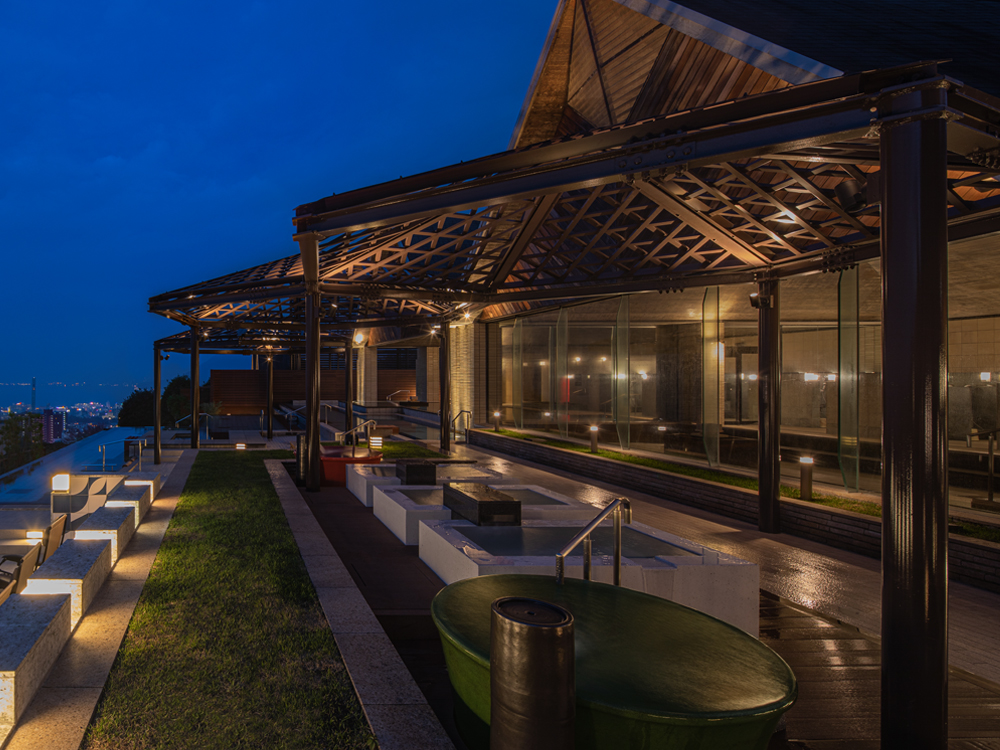
Beppu Onsen Suginoi Hotel's large open-air bath "Tanayu" has been renovated
Enhanced entertainment value, offering a "Beppu experience with all five senses"
- Hospitality Spaces
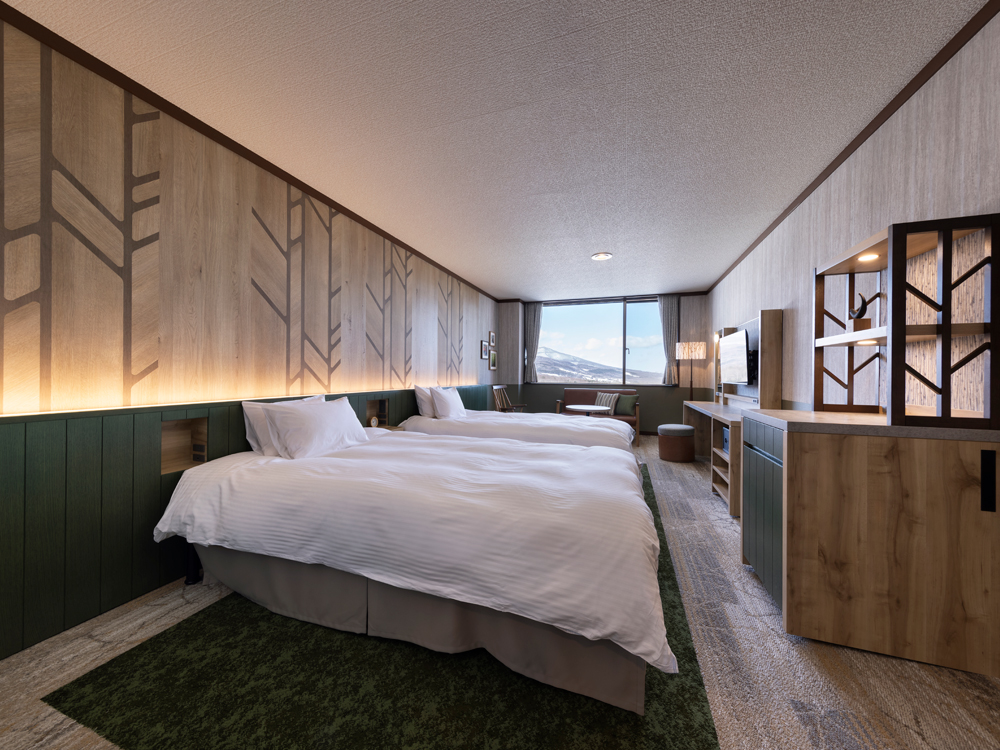
Hachimantai Mountain Hotel
A resort hotel where you can enjoy a relaxing time surrounded by the lush nature of Hachimantai
- Hospitality Spaces





