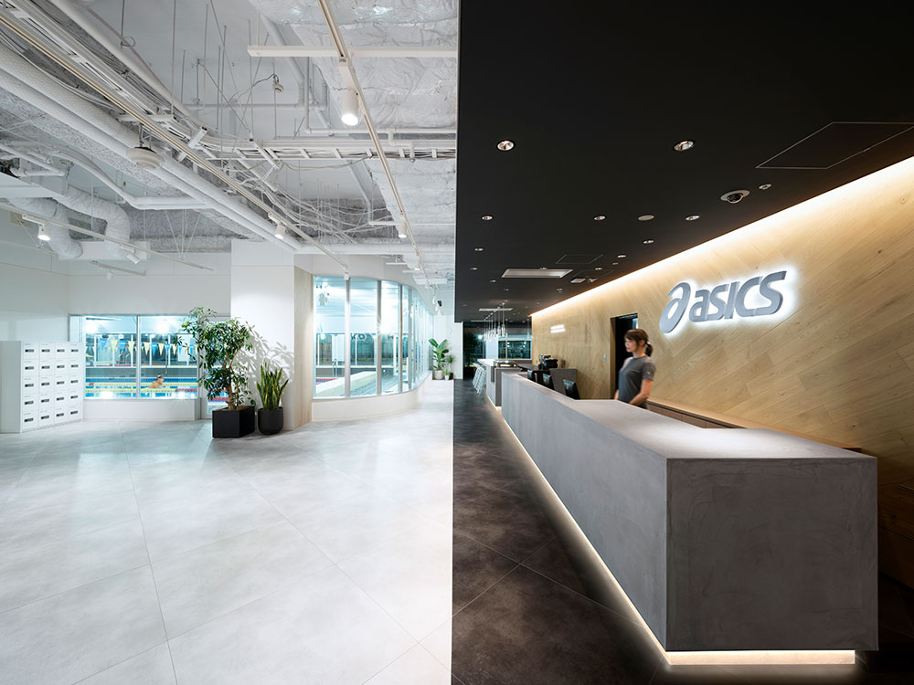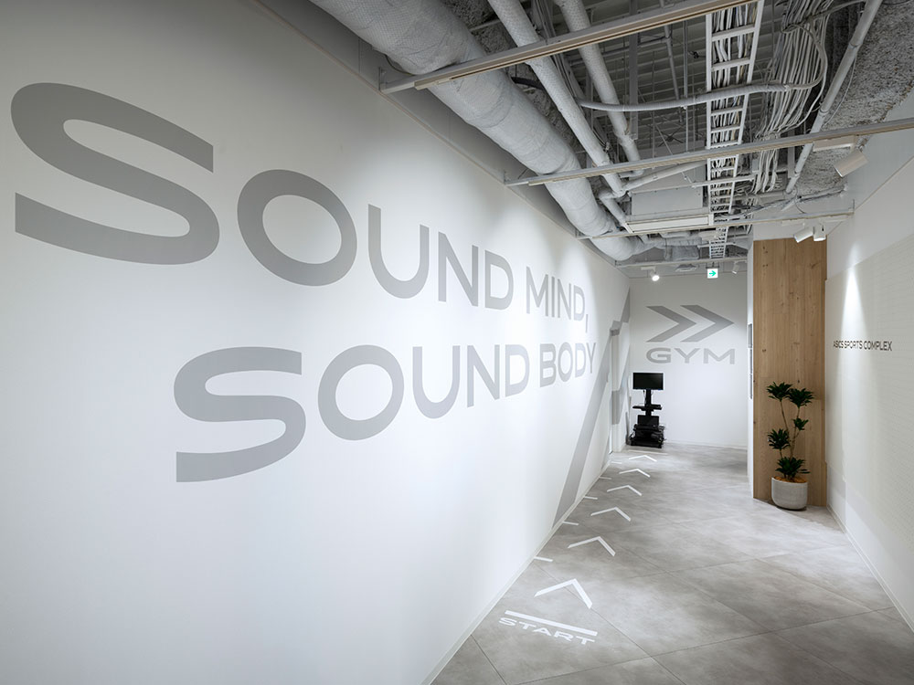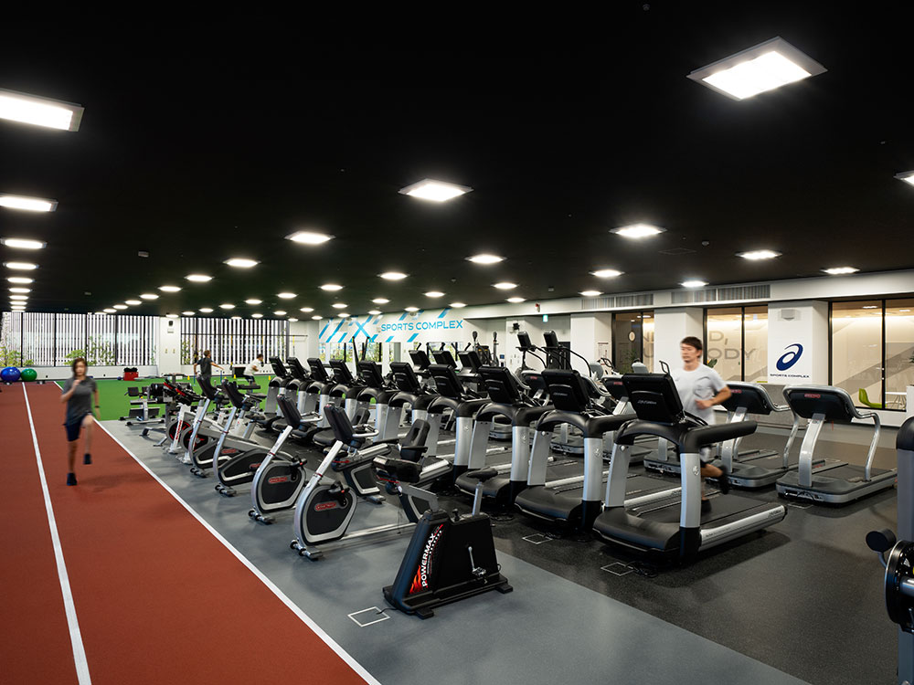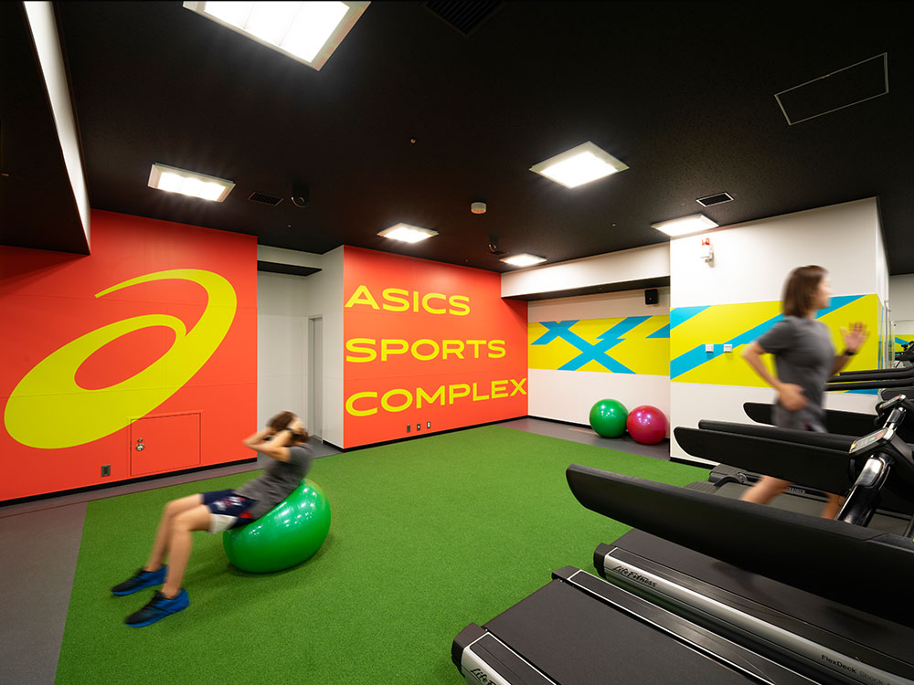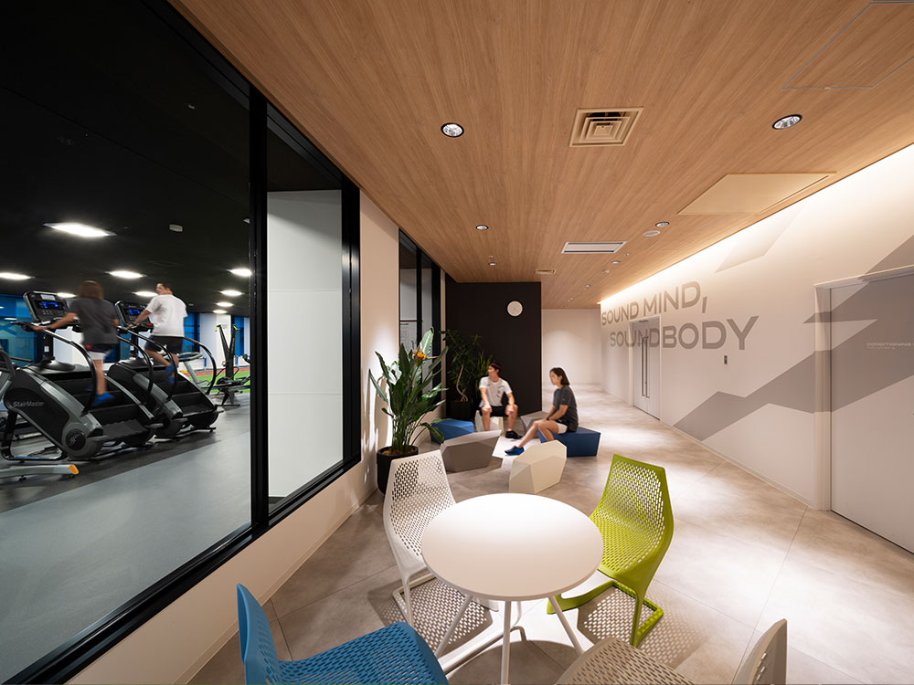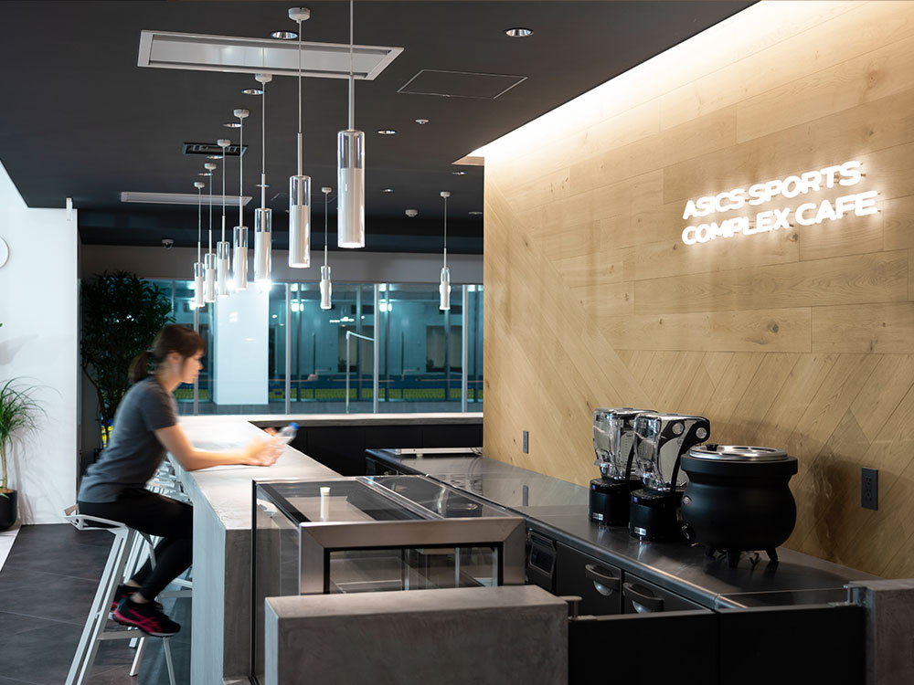Site Search
- TOP
- Project Details
- List of achievements
- ASICS Sports Complex TOKYO BAY
ASICS Sports Complex TOKYO BAY
One of the world's largest* low-oxygen training facilities, available to a wide range of people from professional athletes to active users
- Commercial Spaces
Photo: Taichi Misonoo
About the Project
| Overview | This project was for a training complex produced by the Japanese sporting goods manufacturer ASICS. The 4,950m2 facility houses multiple workout gyms, running lanes, a pool, hot baths, and even a training laboratory, making it one of the world’s largest low-oxygen urban training facilities*. Thanks to the lowered oxygen level in the training area, both athletes and active users alike can expect an increase in training efficiency. *Among urban facilities that offer a low-oxygen training nvironment, as of August, 2019, according to research by ASICS. |
|---|---|
| Issues/Themes | After construction had begun, we received a request to redesign nearly 80% of the facility, to which we responded with flexibility and accomplished our best within the given time frame before the grand opening. Bringing ASICS’ vision of creating “quality lifestyle through intelligent sport technology” to life, we successfully created a space that provides new value to the sport experience. |
| Space Solution/Realization | We discussed the details of the project over meticulous meetings with the complex designers and the general contractors continuing far into the project schedule, providing on-time proposals and sharing the proper information as much as needed. We agreed on an overall plan early on, gained mutual trust and propelled the project to the end with unity. In the end, we came up with a high-quality facility, beaming with potential, and received high praise from our customers. |
| Design for Environment | Designing safety: We designed the bench seats with safety and hygiene in mind. We used well cushioned, easy to clean material with high permeability. |
Basic Information
| Client | ASICS Sports Complex Corporation |
|---|---|
| Services Provided | Design, Layout, Production, Construction |
| Project Leads at Tanseisha |
Project Management : IKEDA Shohei Design, Layout : OOTSUKI Kenzo Production, Construction : KATOU Ryosuke |
| Location | Tokyo, Japan |
| Opening Date | November, 2019 |
| Website | https://sports-complex.asics.com/ |
| Tag |
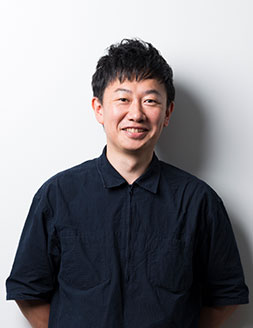
Design, Layout
OOTSUKI Kenzo
Ootsuki designs spaces for many fields, including corporate lounges, hotels and other facilities in hospitality, show rooms, amusement and more, specializing in commercial space, retail in particular. In recent years he has blossomed in design related to sports and wellness.
Main Achievements
*The shared information and details of the project is accurate as of the date they were posted. There may have been unannounced changes at a later date.
Related Achievements
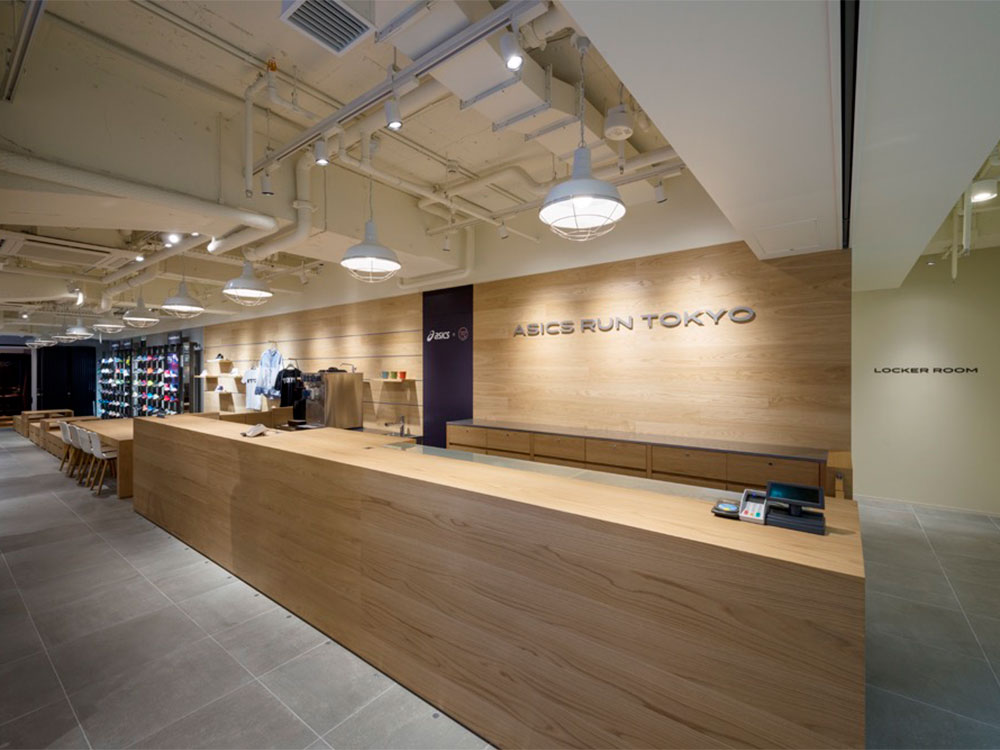
ASICS RUN TOKYO MARUNOUCHI
A comfortable space that fully supports runners in various aspects, including goods, food, and expert advice
- Commercial Spaces
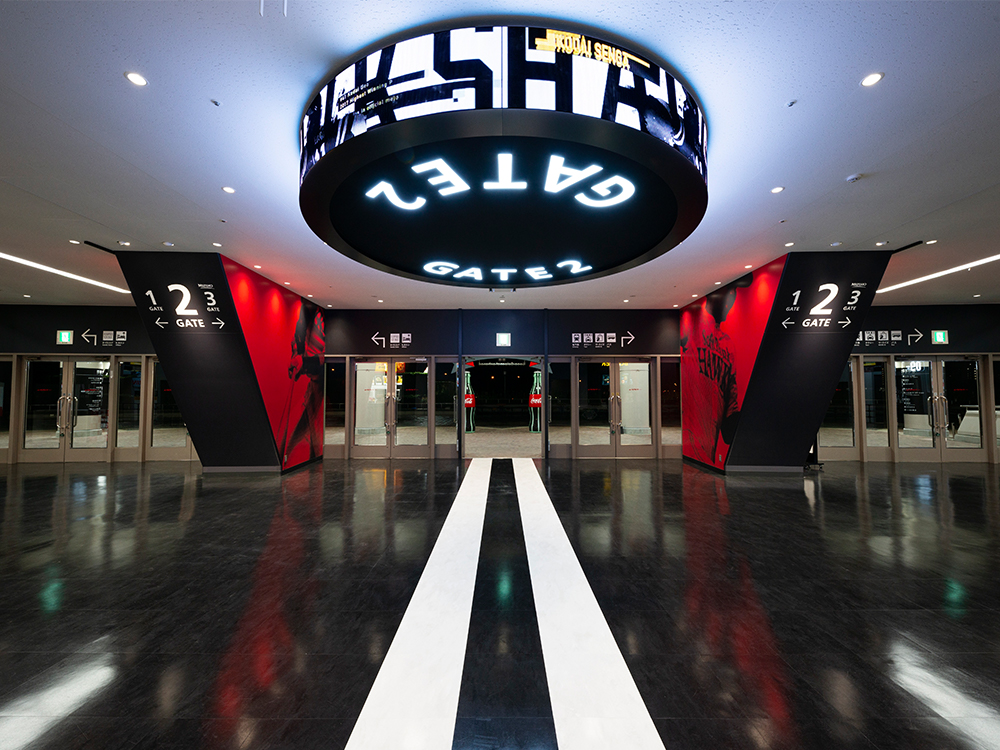
Fukuoka Yahoo Auctions! Dome Renewal
Large-scale renovation project for a next-generation entertainment complex
- Commercial Spaces
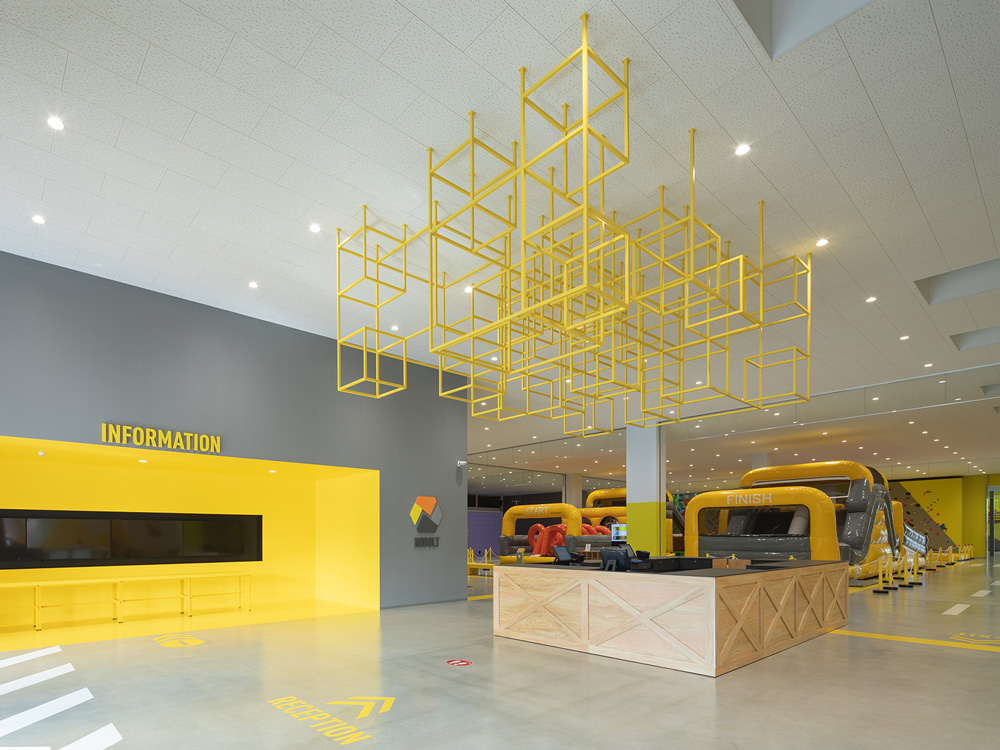
NOBOLT
Japan's largest indoor sports and athletic facility that the whole group can enjoy
- Commercial Spaces
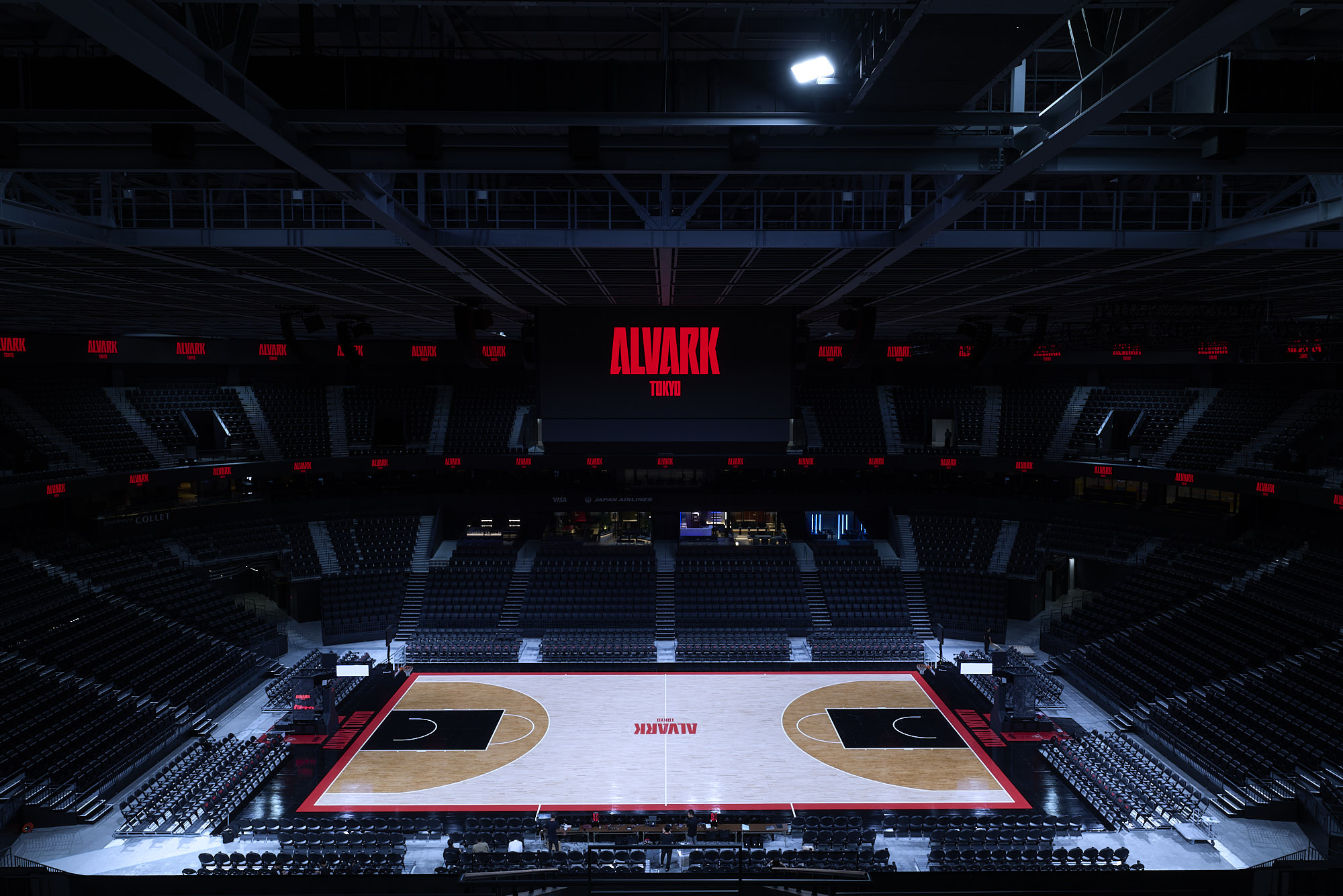
TOYOTA ARENA TOKYO 『HOSPITALITY AREA』
Providing a wide range of hospitality services to create an unprecedented premium viewing experience
- Entertainment facilities
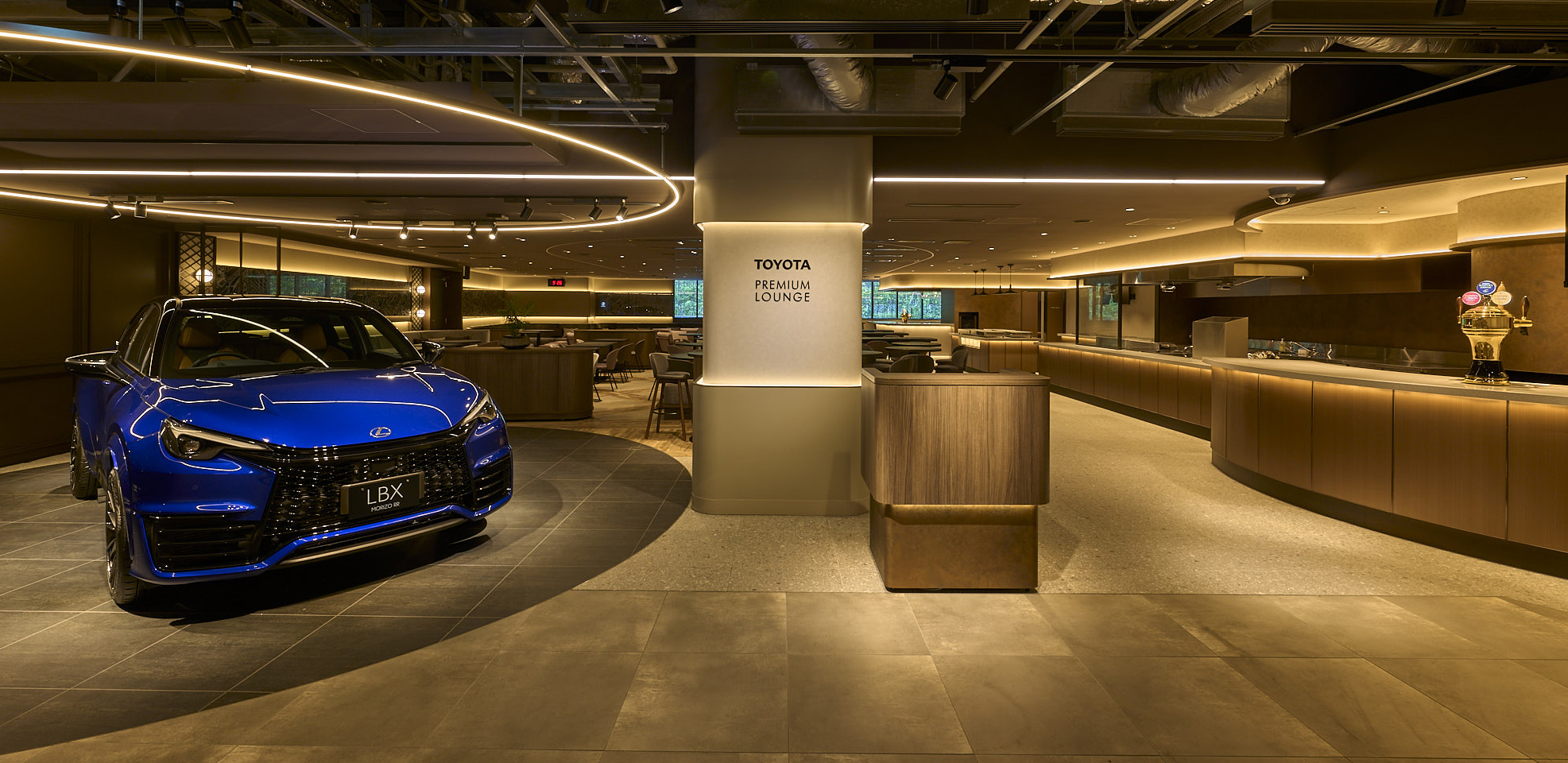
TOYOTA ARENA TOKYO 『TOYOTA PREMIUM LOUNGE』
The arena's top-class lounge where you can enjoy hotel-quality meals
- Entertainment facilities
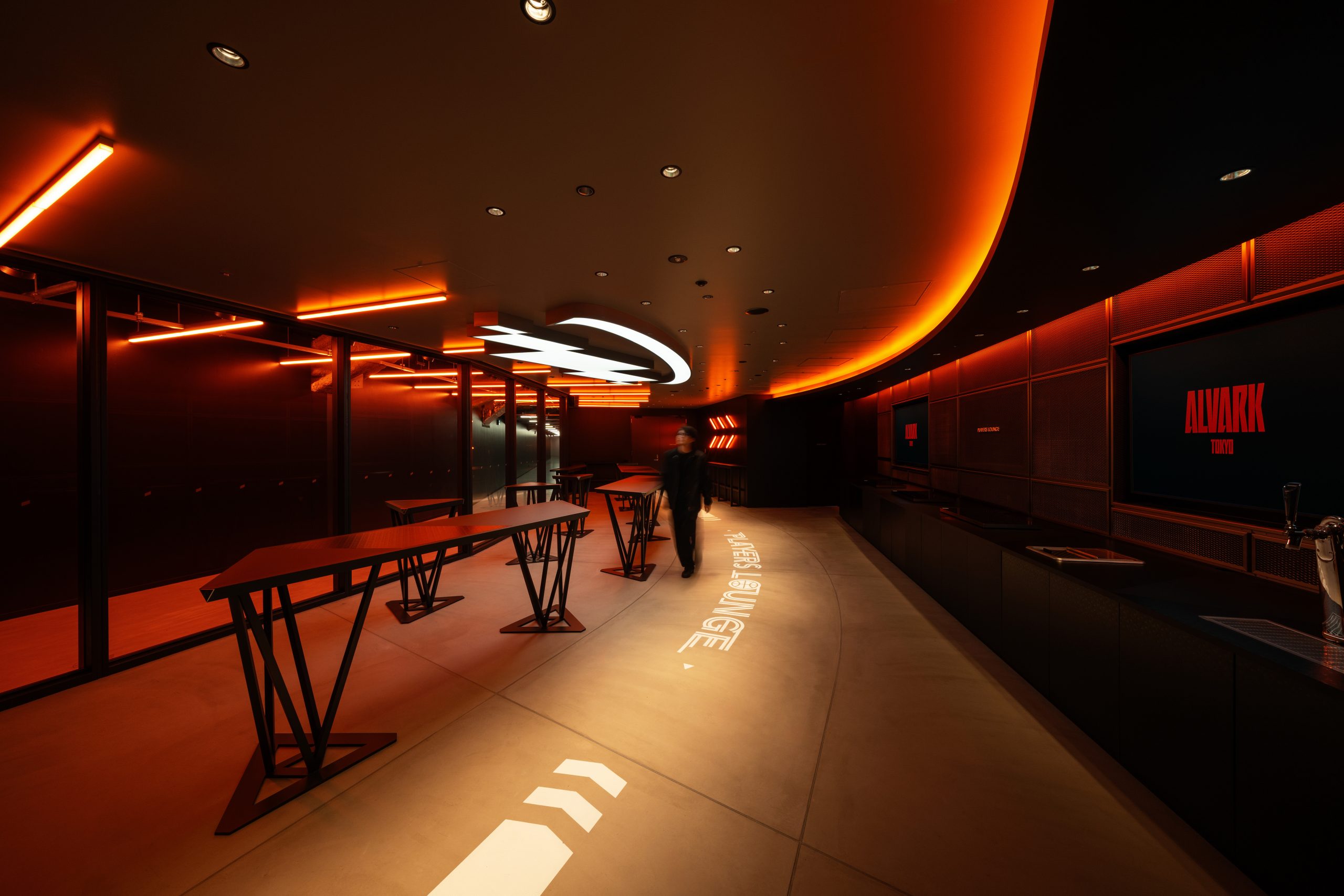
TOYOTA ARENA TOKYO 『PLAYERS LOUNGE』
A special lounge where you can watch the players entering and exiting the stadium up close
- Entertainment facilities
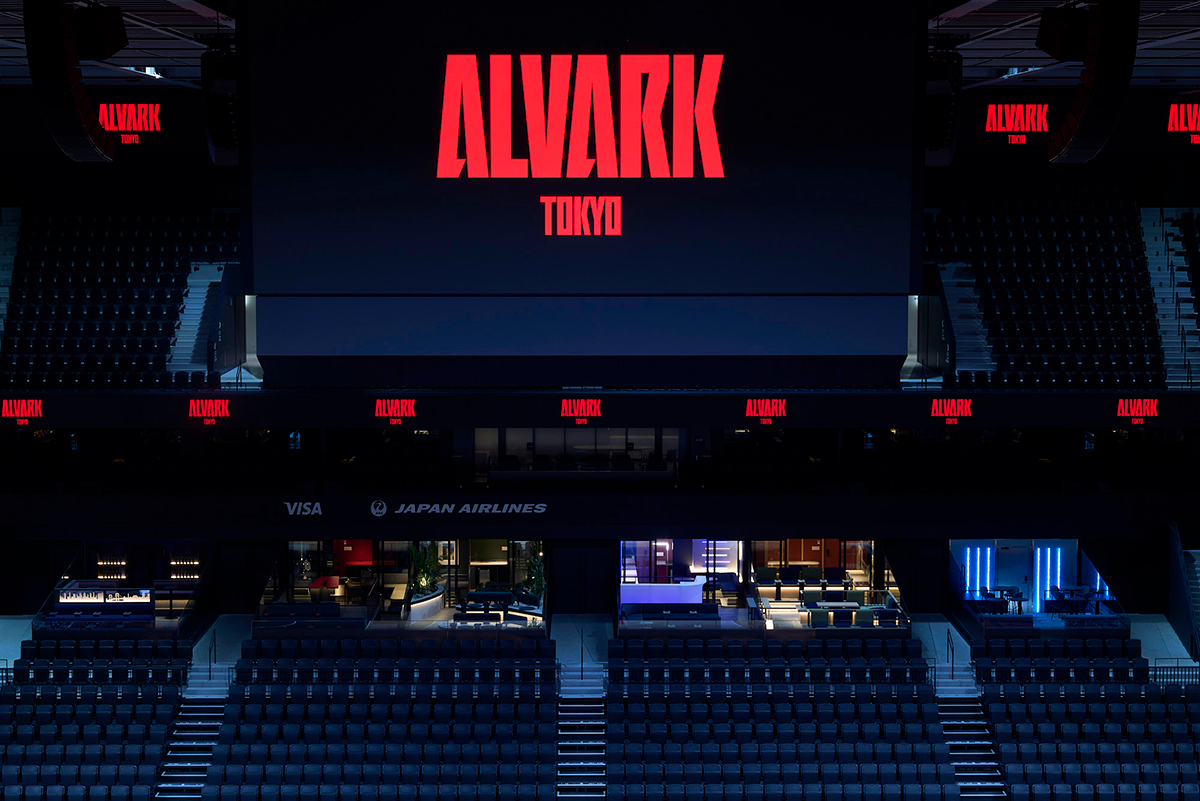
TOYOTA ARENA TOKYO 『JAPAN AIRLINES TERRACE SUITE』
An open terrace where you can enjoy the excitement of the match and special hospitality at the same time
- Entertainment facilities
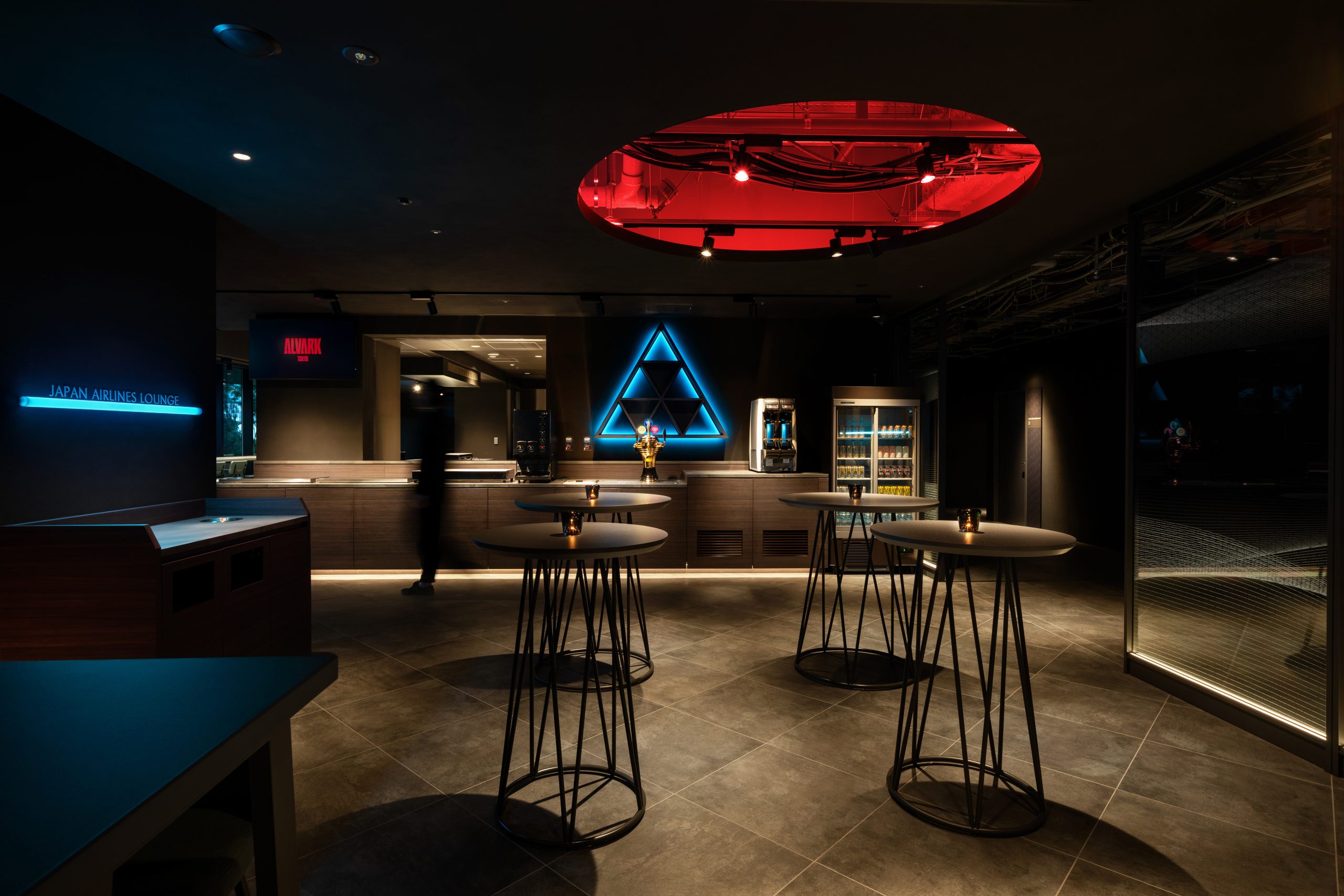
TOYOTA ARENA TOKYO 『JAPAN AIRLINES LOUNGE』
A lounge inspired by Tokyo's deep scenery where you can spend your time freely
- Entertainment facilities





