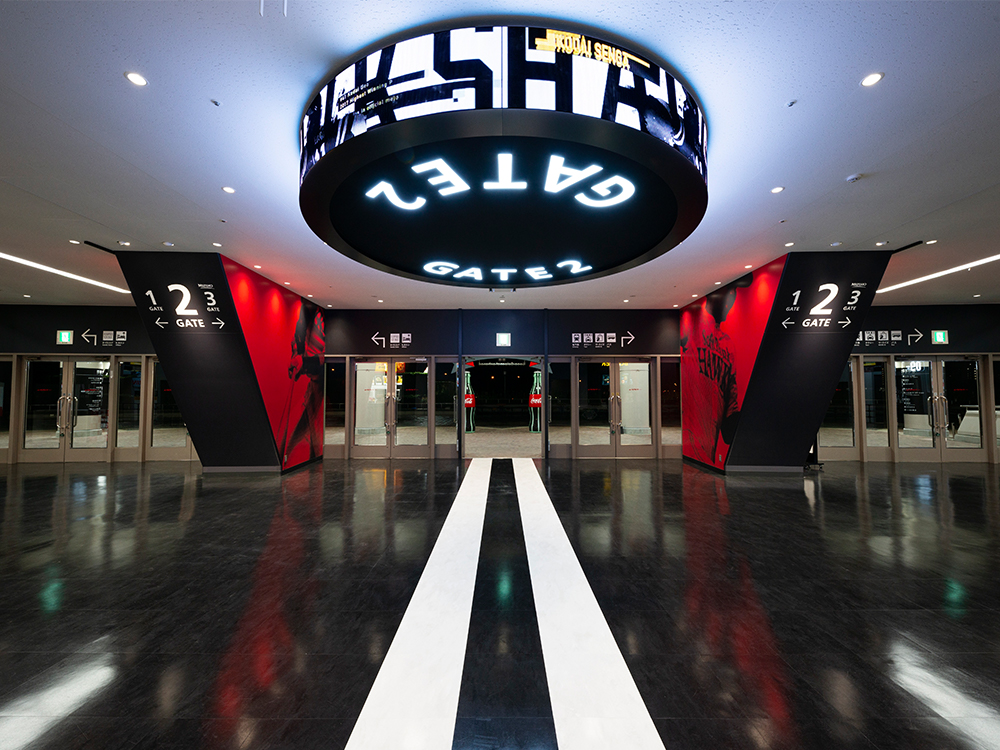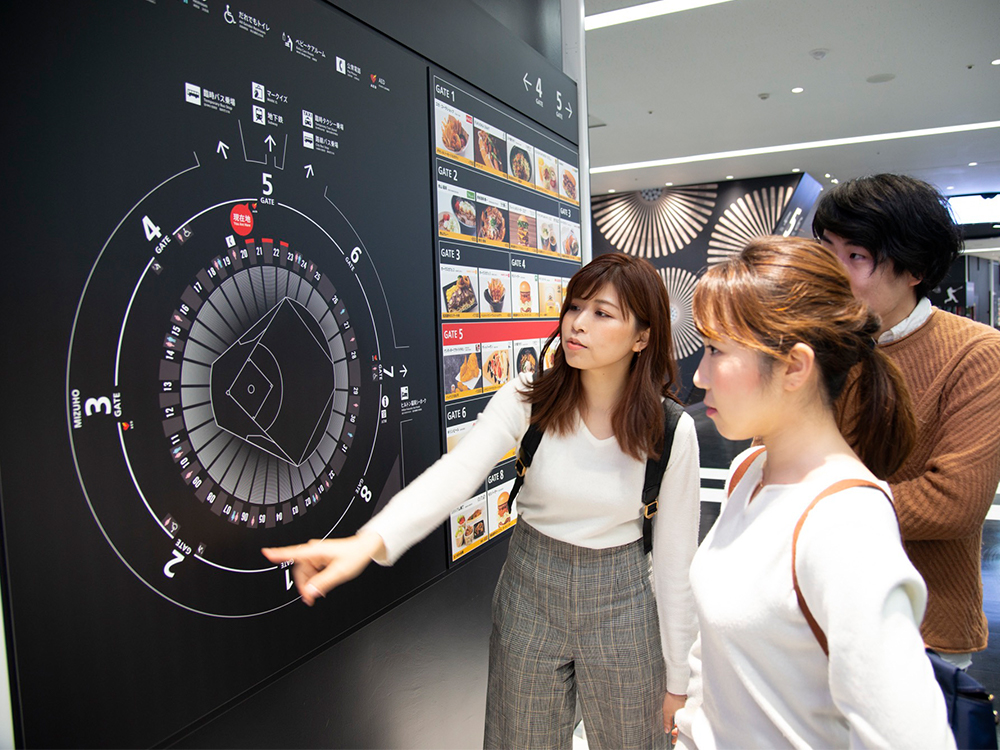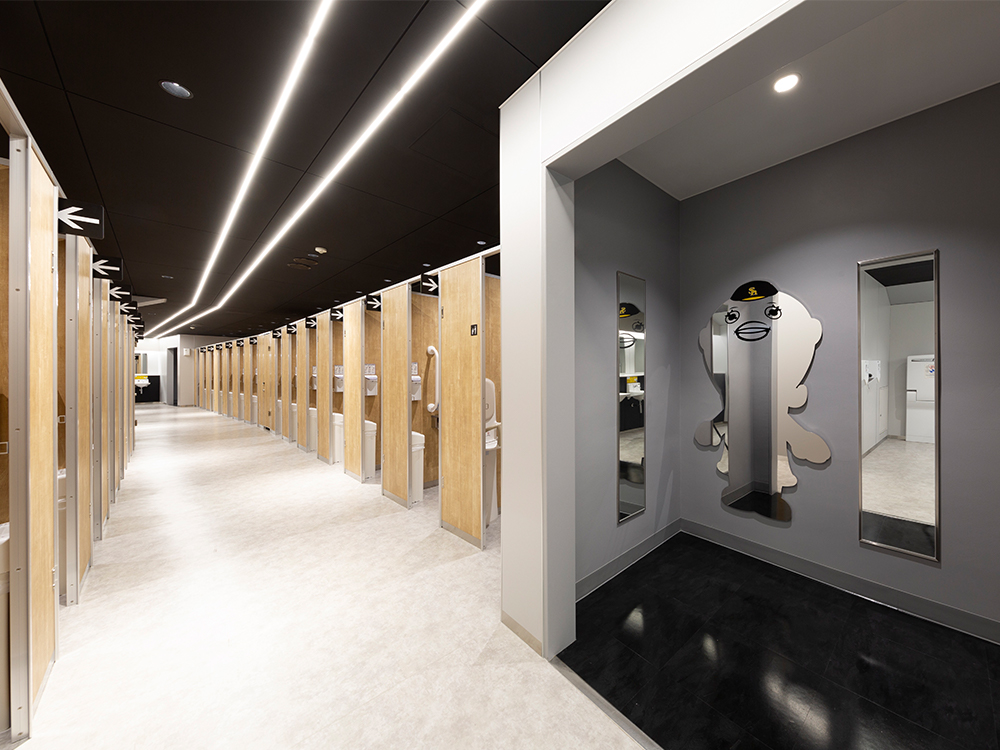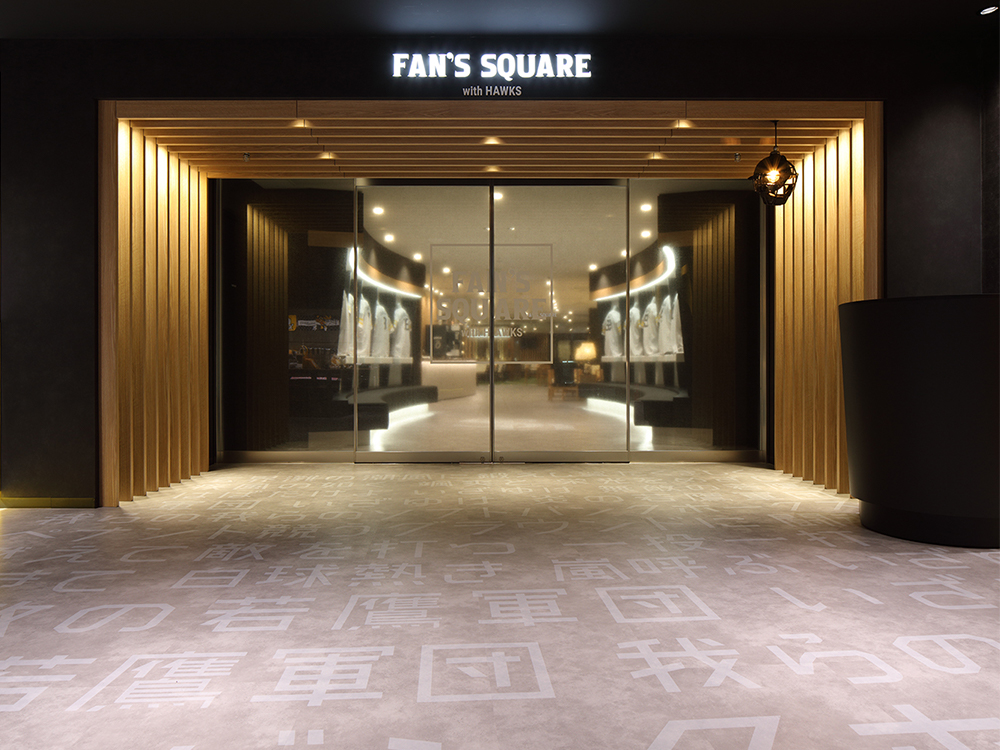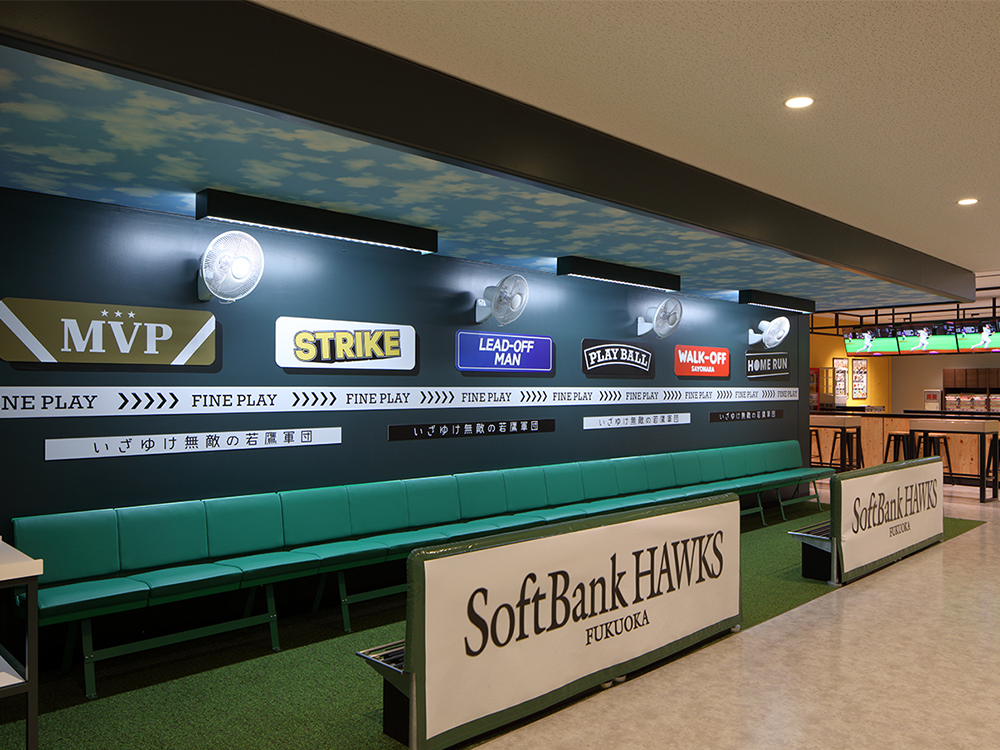Site Search
- TOP
- Project Details
- List of achievements
- Fukuoka Yahoo Auctions! Dome Renewal
Fukuoka Yahoo Auctions! Dome Renewal
Large-scale renovation project for a next-generation entertainment complex
- Commercial Spaces
Photography: crossover digital imagimg/Daichi Misono, Blitz Studio/Norihisa Ishii
About the Project
| Overview | It's been 30 years since the Fukuoka SoftBank Hawks moved to Fukuoka, and the style of the crowd has changed dramatically, with an increase in overseas visitors in addition to local fans. 26 years have passed since the dome was completed, and an unprecedented large-scale renovation project has begun, aiming to further evolve the dome into an entertainment space. The team worked together to make adjustments in order to realize the client's requests within the extremely short design and construction periods. |
|---|---|
| Issues/Themes | The mission is to build a next-generation entertainment complex. The theme is to also improve services, Spatial Production an extraordinary space, and improve facilities. |
| Space Solution/Realization | In terms of services, a new members-only lounge has been established to foster a sense of premium quality. The spatial design of the concourse, which can be circulated around, has also been completely renewed. Digital signage and a "black and white" theme Spatial Production an extraordinary space, enhancing the brand image with a stylish, cutting-edge image. In terms of functionality, the signs inside and outside the stadium have been completely revised. Improvements have been made to allow passengers to smoothly find their seats using their tickets. The restrooms have also been completely renovated. For events other than baseball, the restroom partitions and sign panels can be replaced according to the gender ratio, allowing for flexible response, and incorporating entertainment elements while improving cleanliness and functionality. |
Basic Information
| Client | Fukuoka Softbank Hawks |
|---|---|
| Services Provided | Design, Layout, Production, Construction |
| Project Leads at Tanseisha | Project Management: Ryosuke Nishino Design Direction: Atsuo Koiwai Creative design: Keisuke Yamamoto, Kei Ando Technical Direction: Keiji Satake, Natsumi Gonoi Video Produce: Wataru Kamoto |
| Location | Fukuoka Prefecture |
| Opening Date | February 2019 |
| Website | https://www.softbankhawks.co.jp/stadium/ |
| Tag |
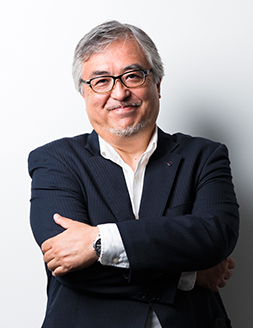
Design Direction
Atsuo Koiwai
He is in charge of spatial design, mainly in the areas of corporate promotions and sports entertainment facilities. In the corporate field, he has worked on flagship Showrooms and large-scale exhibitions, and in the sports field, he has worked on the renovation of baseball stadiums. He is particularly skilled at creating devices to attract customers to large-scale facilities.
Main Achievements
・ Yokohama Stadium 2nd floor concourse renewal
・ Nissan Global Headquarters Gallery Heritage Corridor
・CANON EXPO TOKYO 2010
・Canon Marketing Japan Shinagawa Headquarters Showrooms
・40th TOKYO MOTOR SHOW TOYOTA Booth
In 1999, Award on the HONDA FAN FUN LAB.
*The shared information and details of the project is accurate as of the date they were posted. There may have been unannounced changes at a later date.
Affiliated companies and solutions
Related Achievements
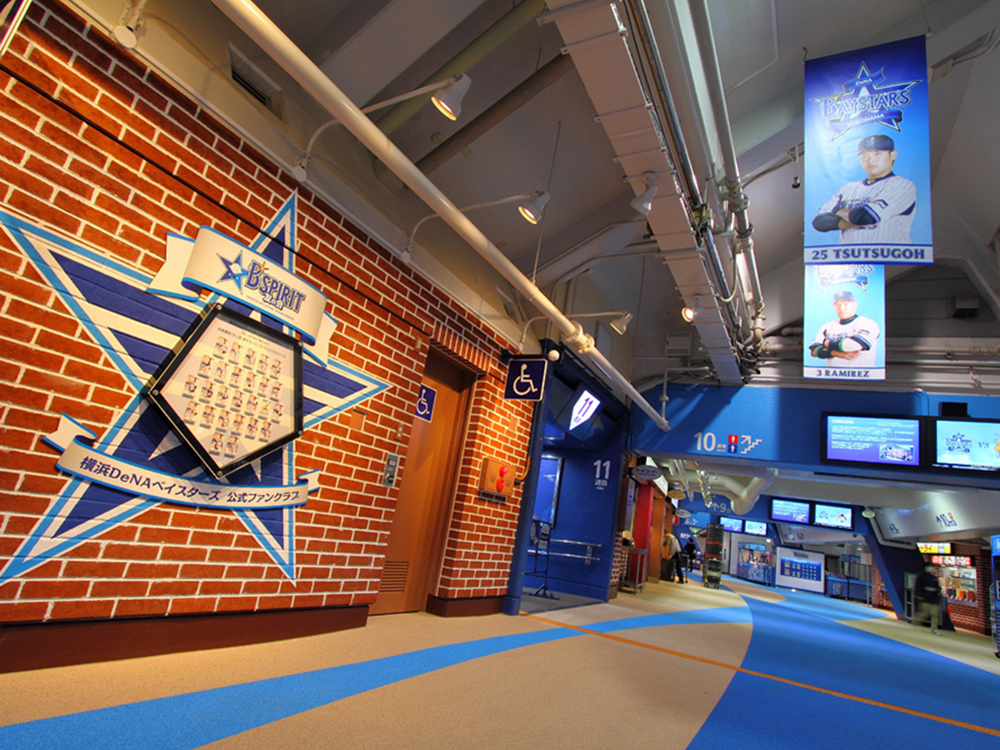
Yokohama Stadium 2nd floor concourse renewal
Turning the concourse into an entertainment space will encourage interaction between fans
- Commercial Spaces
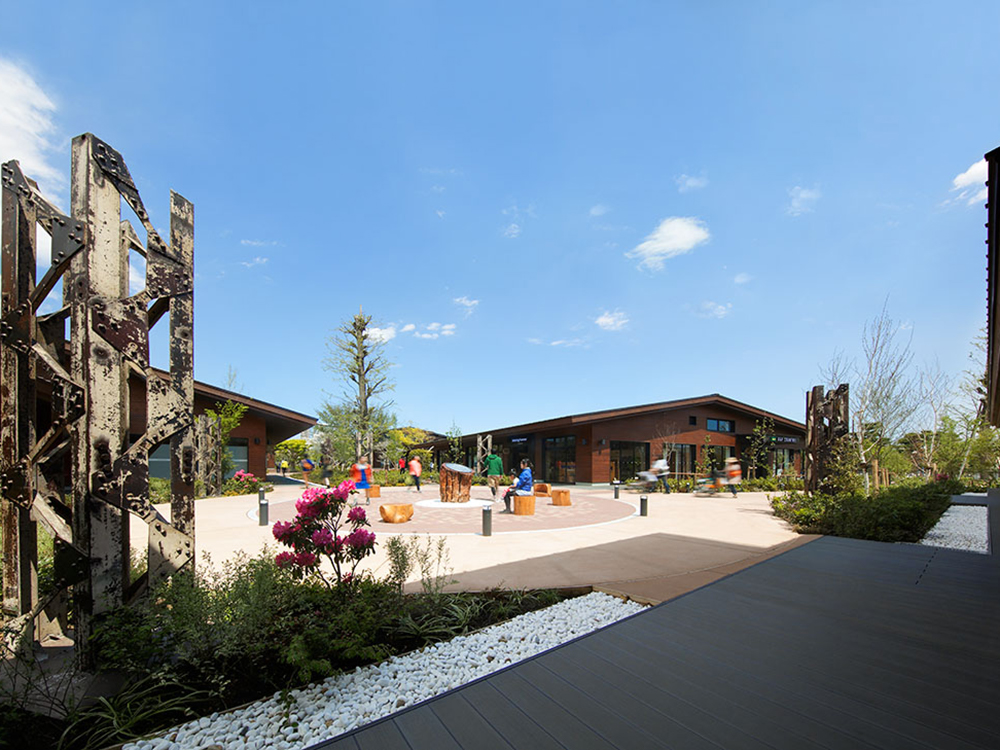
Mori Park Outdoor Village
A commercial complex that offers a new outdoor lifestyle
- Commercial Spaces
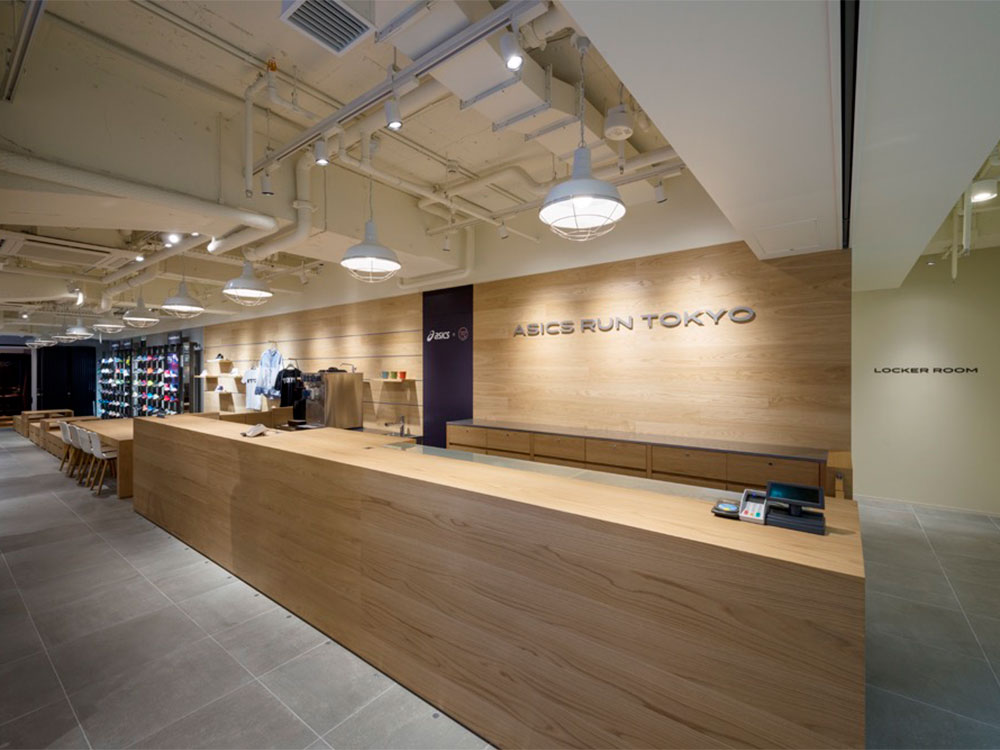
ASICS RUN TOKYO MARUNOUCHI
A comfortable space that fully supports runners in various aspects, including goods, food, and expert advice
- Commercial Spaces
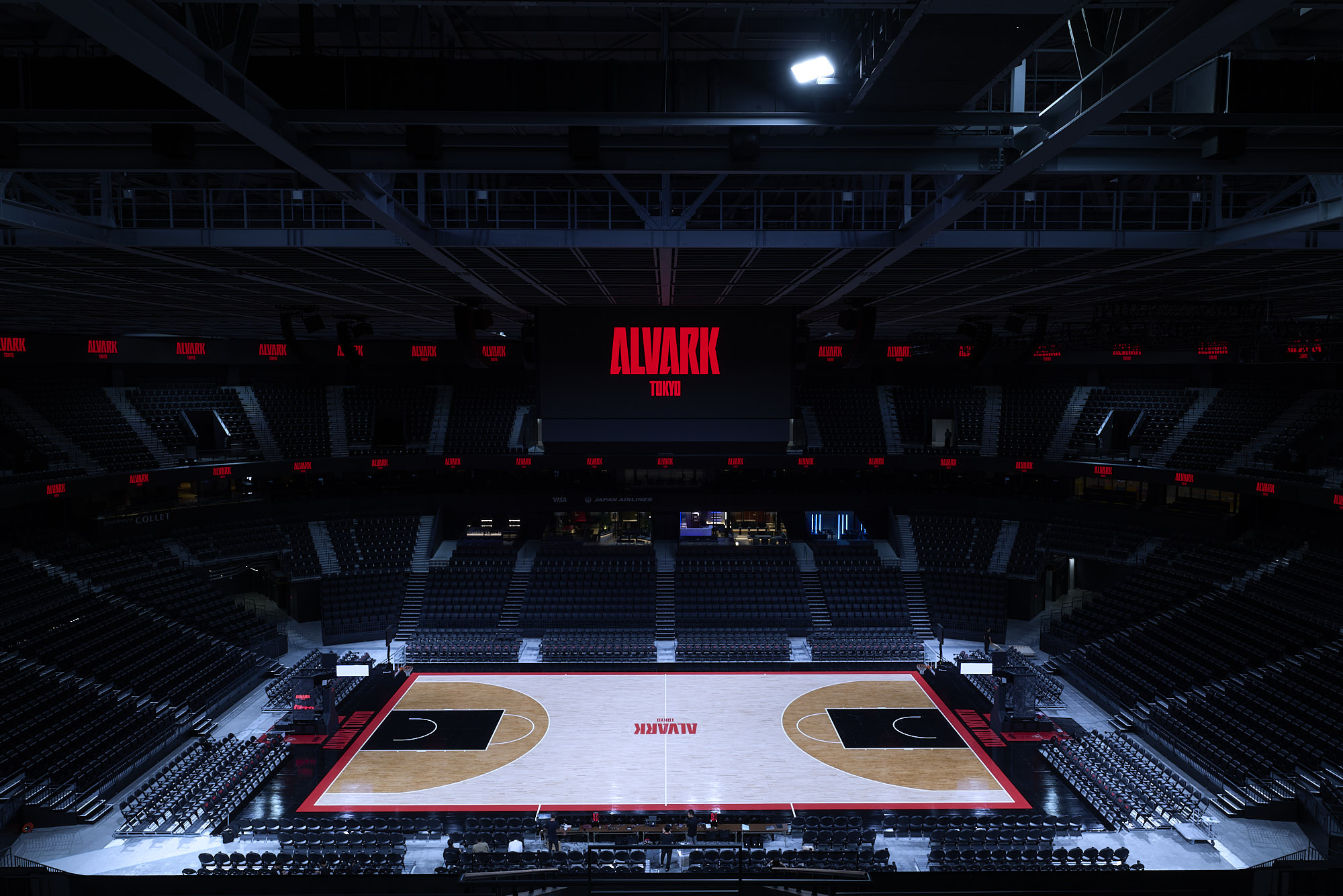
TOYOTA ARENA TOKYO 『HOSPITALITY AREA』
Providing a wide range of hospitality services to create an unprecedented premium viewing experience
- Entertainment facilities
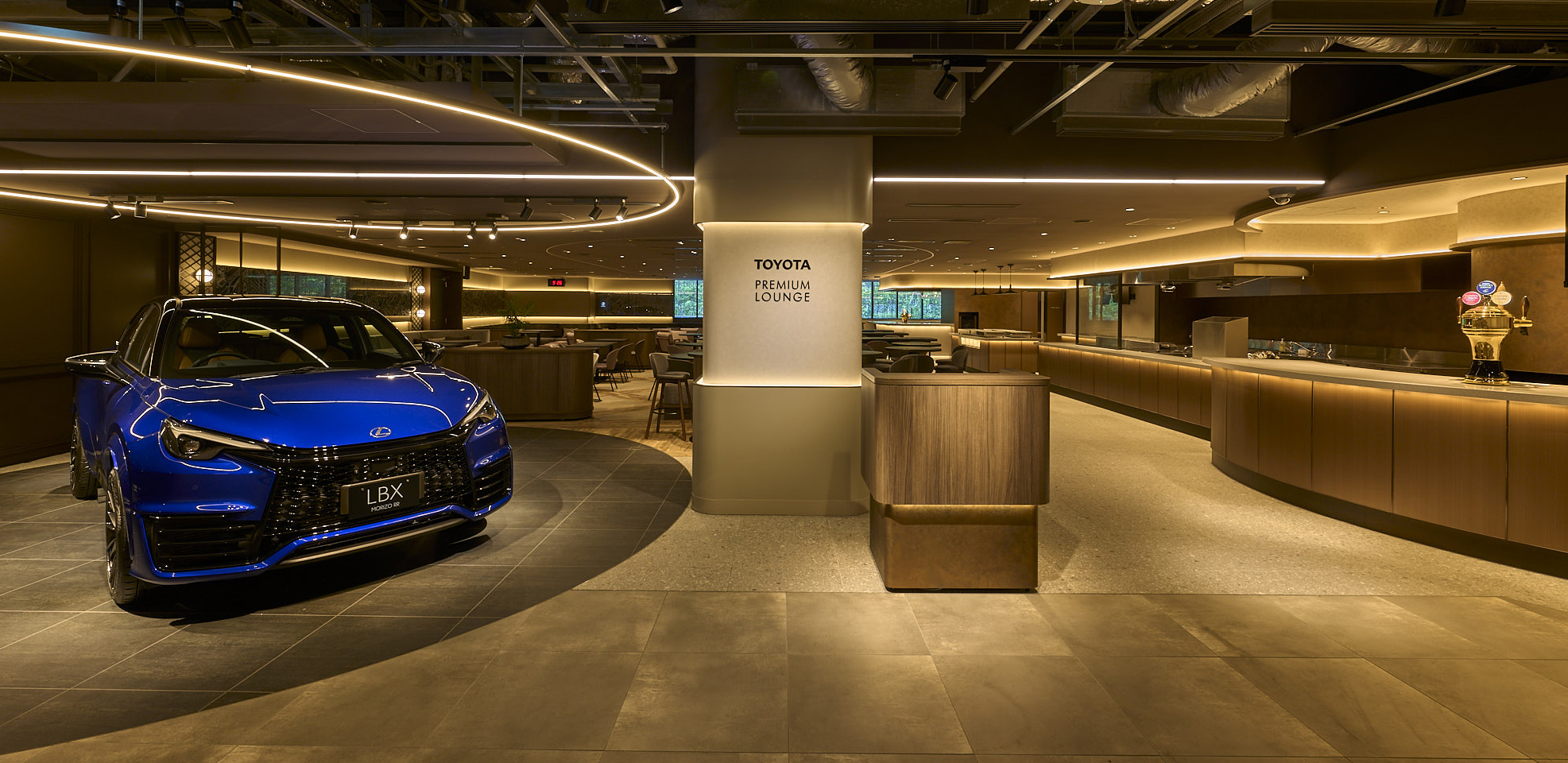
TOYOTA ARENA TOKYO 『TOYOTA PREMIUM LOUNGE』
The arena's top-class lounge where you can enjoy hotel-quality meals
- Entertainment facilities
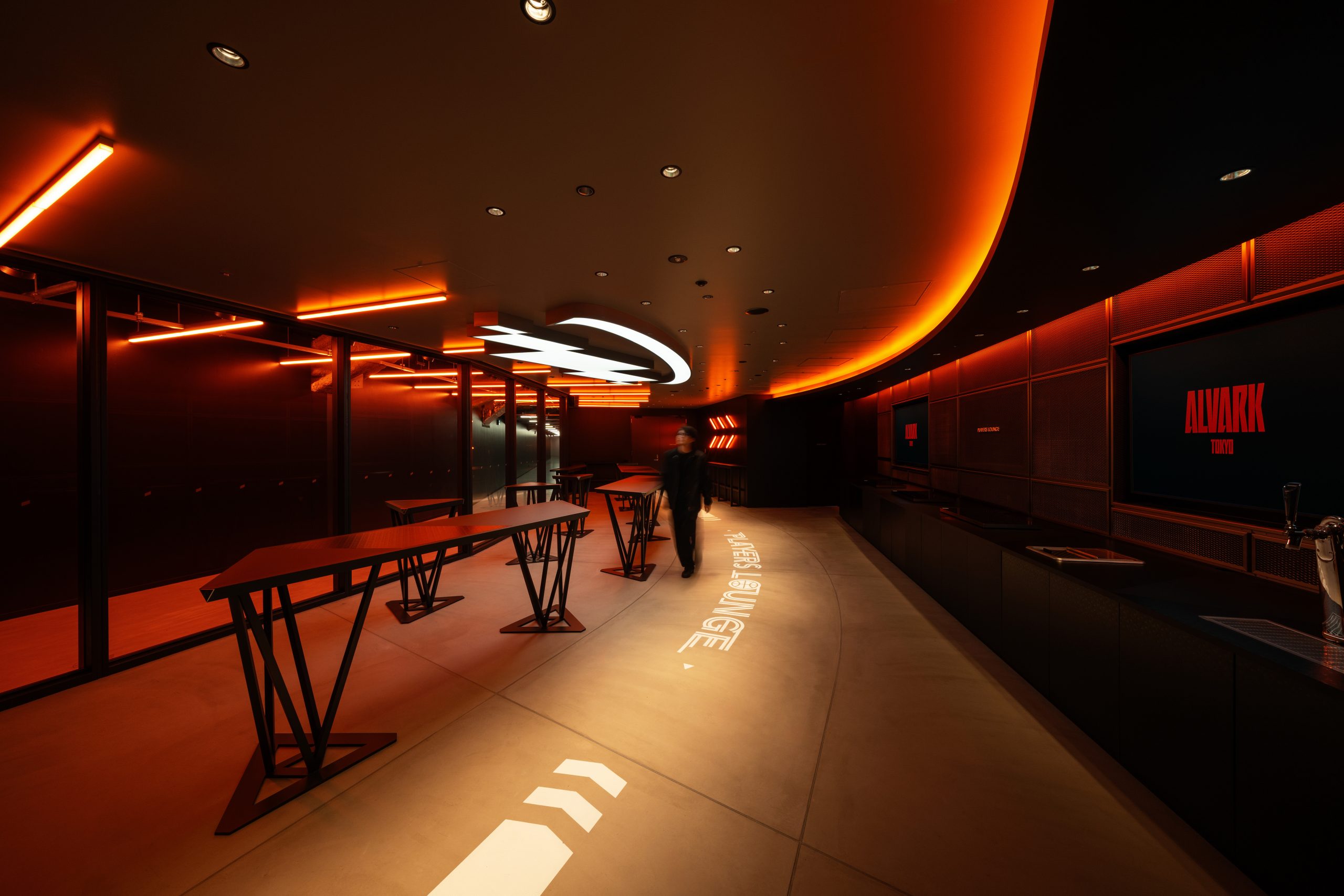
TOYOTA ARENA TOKYO 『PLAYERS LOUNGE』
A special lounge where you can watch the players entering and exiting the stadium up close
- Entertainment facilities
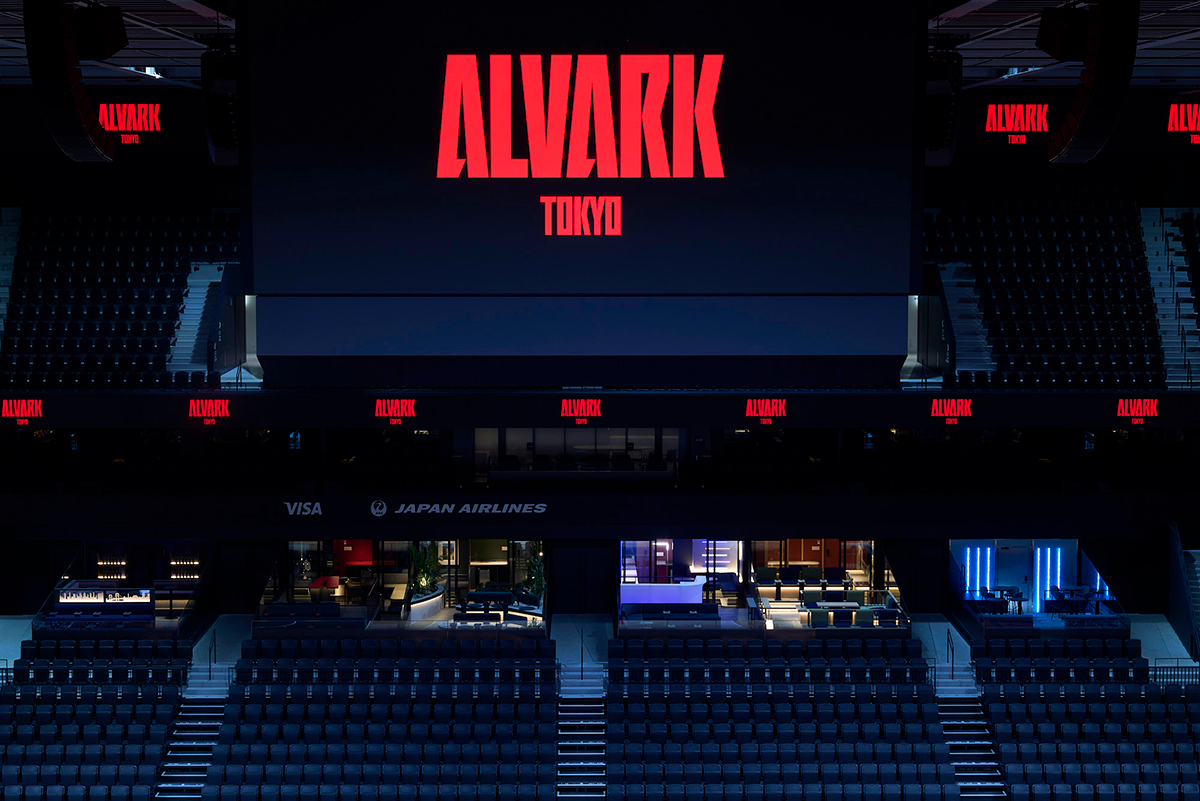
TOYOTA ARENA TOKYO 『JAPAN AIRLINES TERRACE SUITE』
An open terrace where you can enjoy the excitement of the match and special hospitality at the same time
- Entertainment facilities
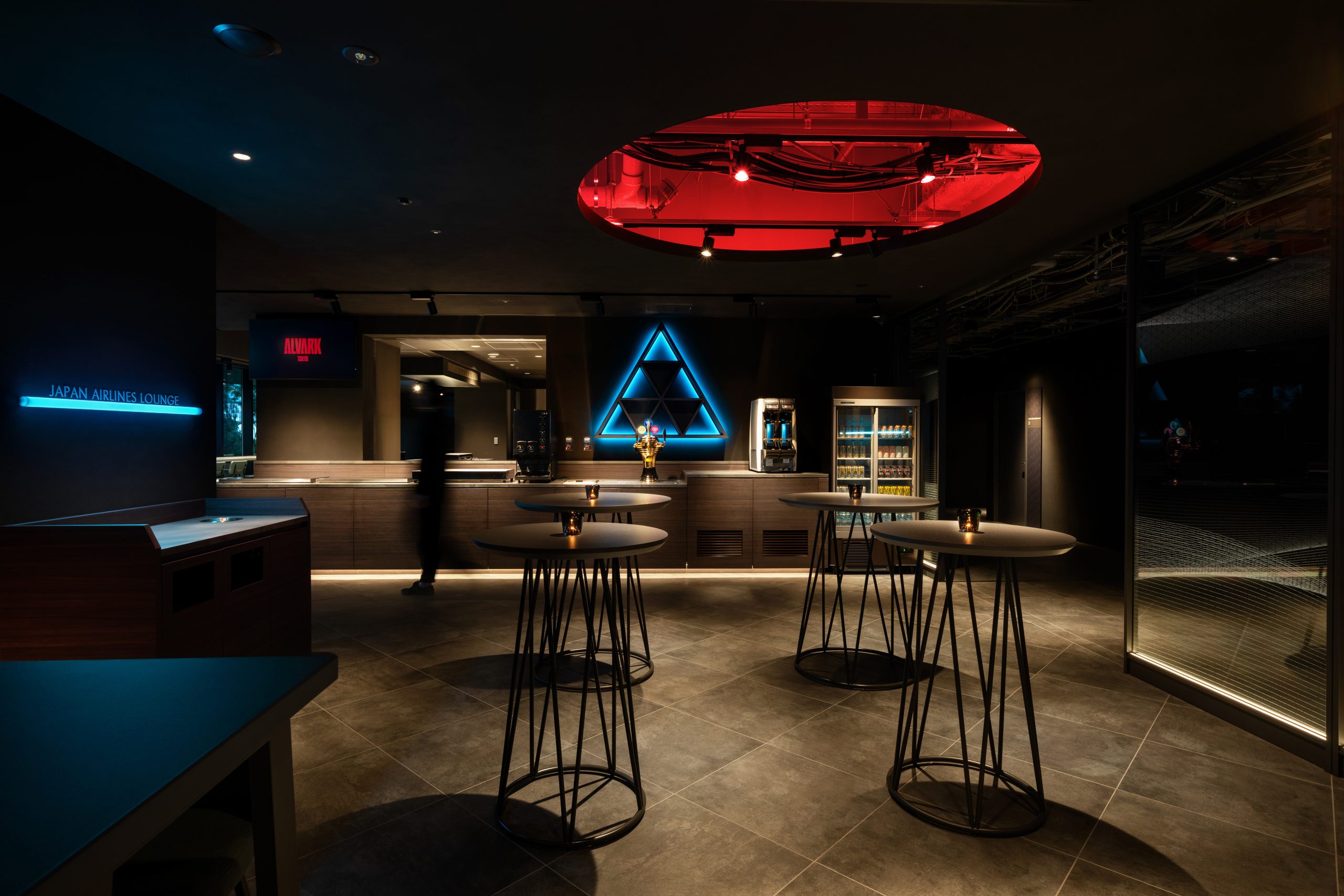
TOYOTA ARENA TOKYO 『JAPAN AIRLINES LOUNGE』
A lounge inspired by Tokyo's deep scenery where you can spend your time freely
- Entertainment facilities





