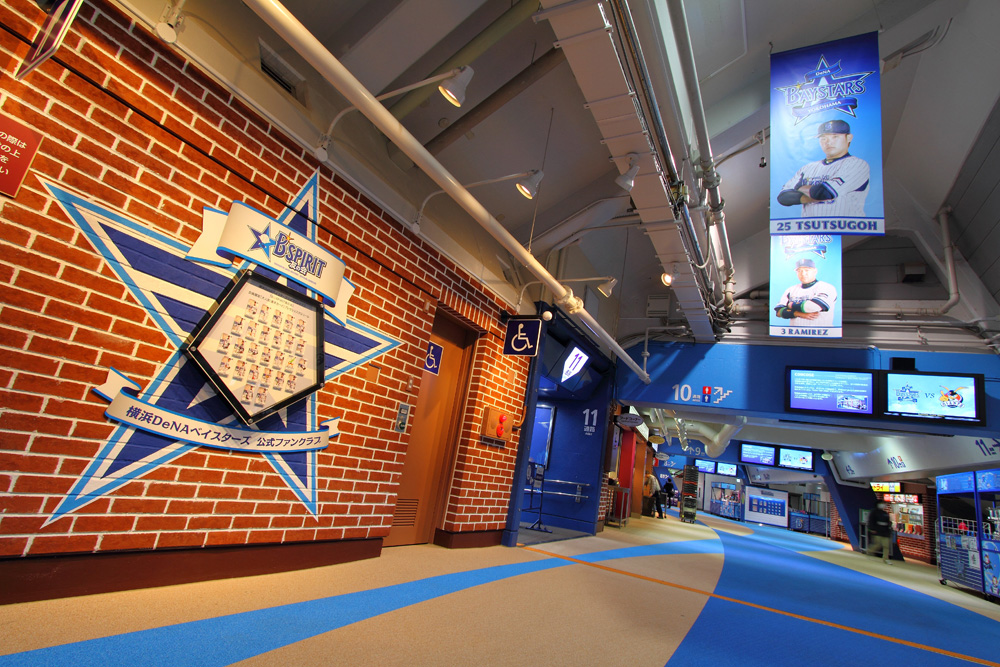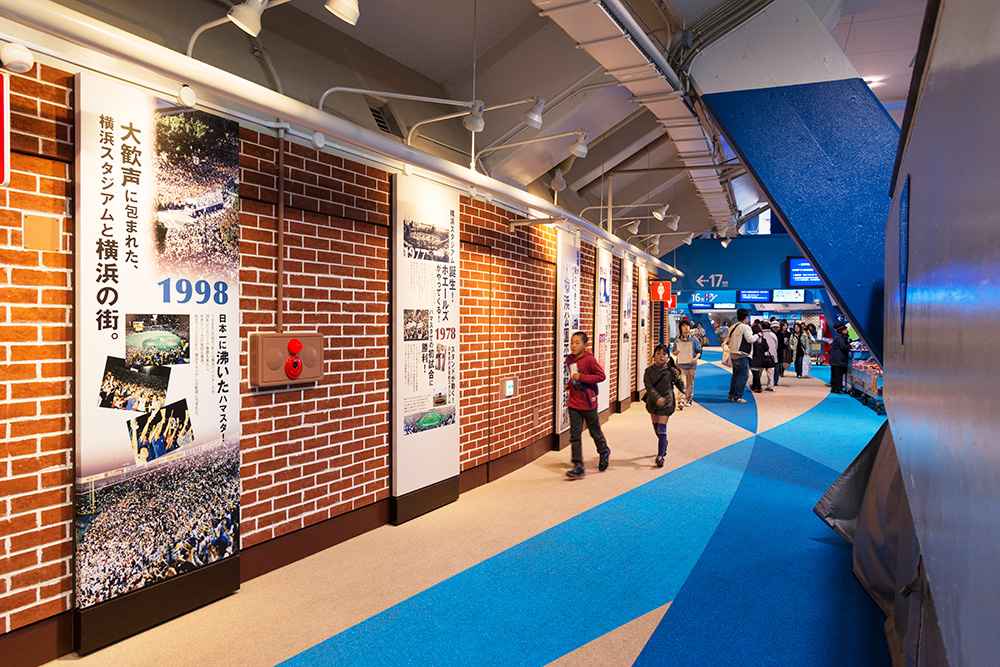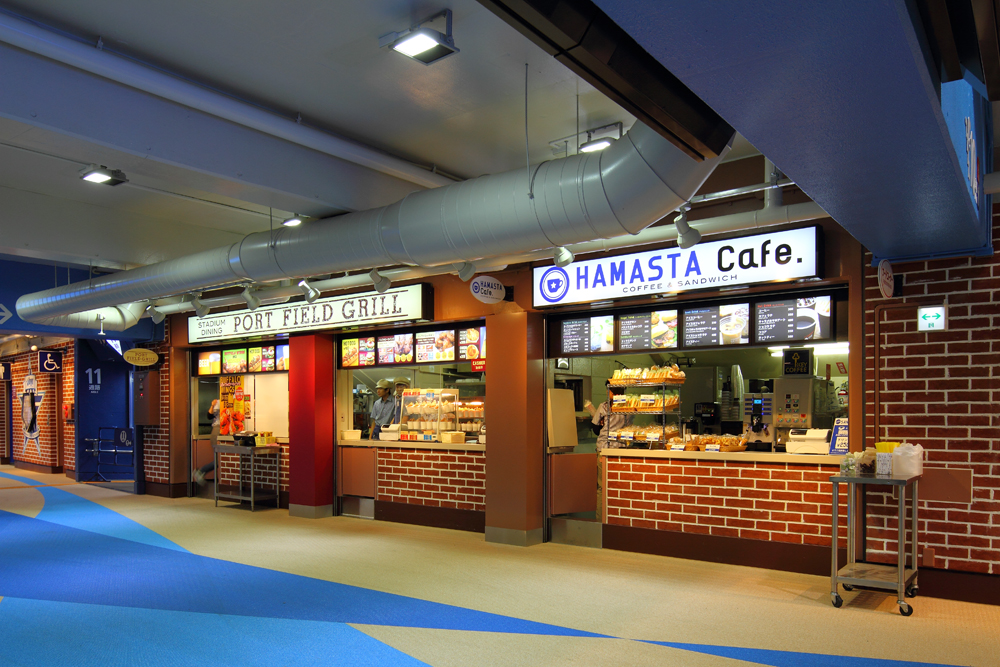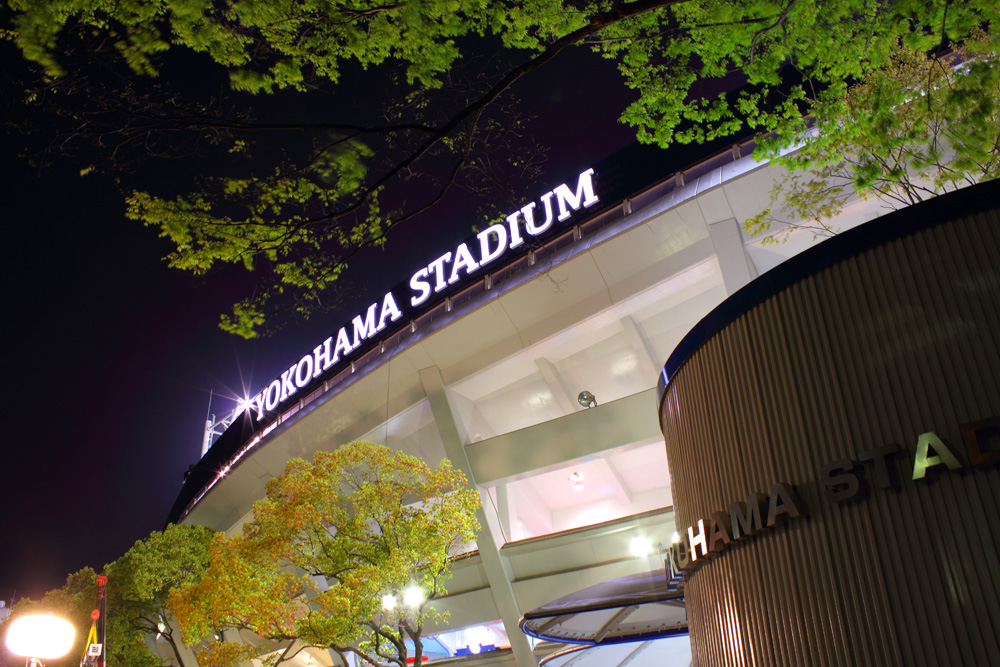Site Search
- TOP
- Project Details
- List of achievements
- Yokohama Stadium 2nd floor concourse renewal
Yokohama Stadium 2nd floor concourse renewal
Turning the concourse into an entertainment space will encourage interaction between fans
- Commercial Spaces
Photography: Jun Mitomi (1st, 3rd, and 4th from the top), Kota Arai (2nd from the top)
About the Project
| Overview | This was a renovation project for Yokohama Stadium, aiming to create a "community ballpark" where communication is fostered through baseball. During the project, we were in charge of "making the concourse more entertaining" and "renewing the stadium's exterior design." |
|---|---|
| Issues/Themes | Taking into consideration business feasibility and legal regulations, our goal is to create a venue where a wider range of fans can enjoy the entire stadium. |
| Space Solution/Realization | In the concourse, the guide signs and flooring have been renewed. The team colors and Yokohama-like bricks have been incorporated into the design to express the unique character of this stadium. The dining space has also been expanded, and a history exhibition corner has been added. Fan services have been improved by creating contact points with the team's players through displays of autographed balls, and an introduction to the history of the team and stadium has also been created to create opportunities for communication between the people who have gathered. |
Basic Information
| Client | Yokohama Stadium Co., Ltd. |
|---|---|
| Services Provided | Project Management, Display Planning, Design, Layout, Production, Construction |
| Project Leads at Tanseisha | Project Management: Masato Wakamatsu, Atsushi Kitamura Display Planning: Yasuyasu Matsumoto Direction, Design, Layout: Atsuo Koiwai Production, Construction: Yukinori Kawamura |
| Awards | Selected for the "DSA Space Design Award 2013" |
| Location | Kanagawa, Japan |
| Opening Date | March 2013 |
| Website | http://www.yokohama-stadium.co.jp/ |
| Tag |
*The shared information and details of the project is accurate as of the date they were posted. There may have been unannounced changes at a later date.
Related Achievements
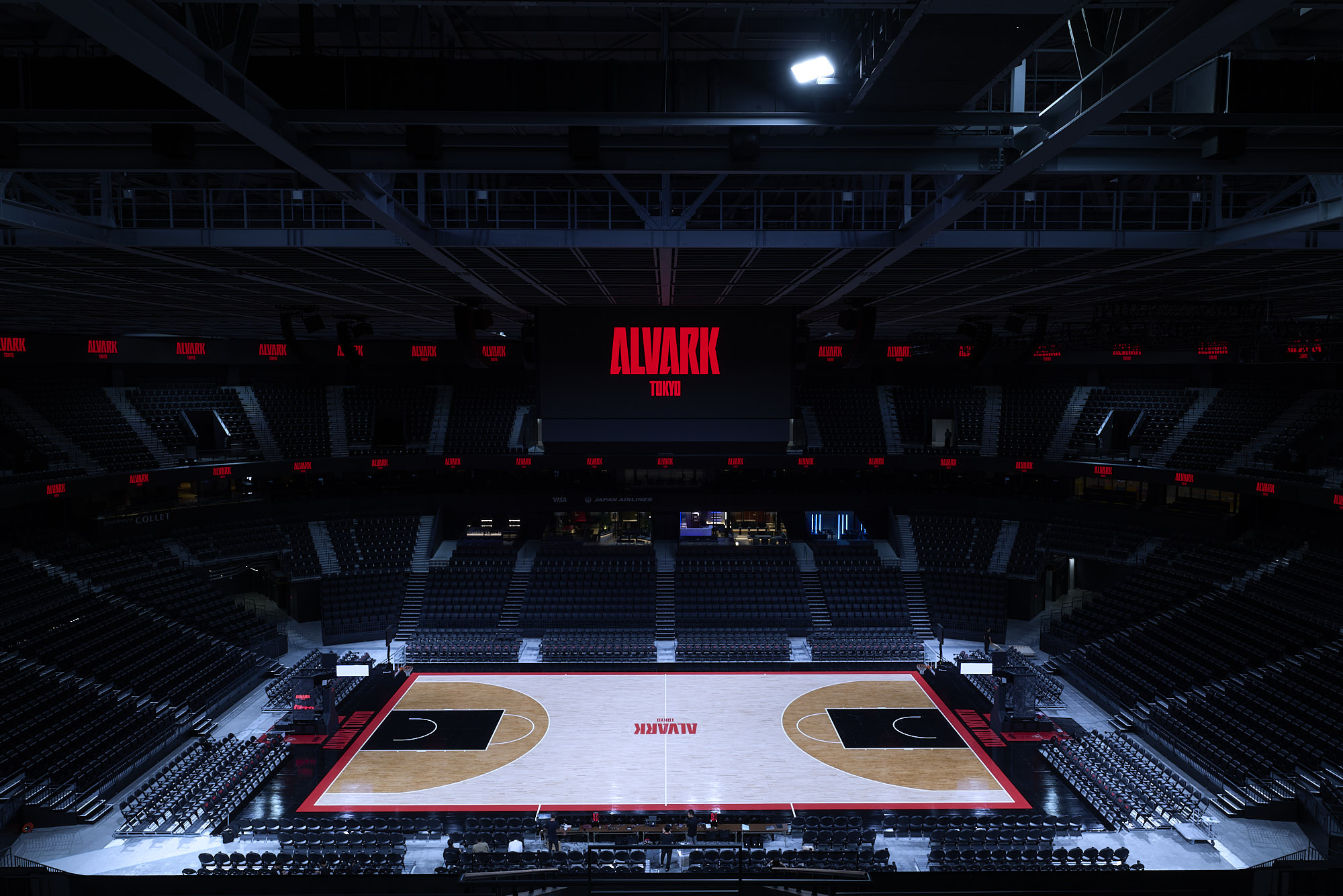
TOYOTA ARENA TOKYO 『HOSPITALITY AREA』
Providing a wide range of hospitality services to create an unprecedented premium viewing experience
- Entertainment facilities
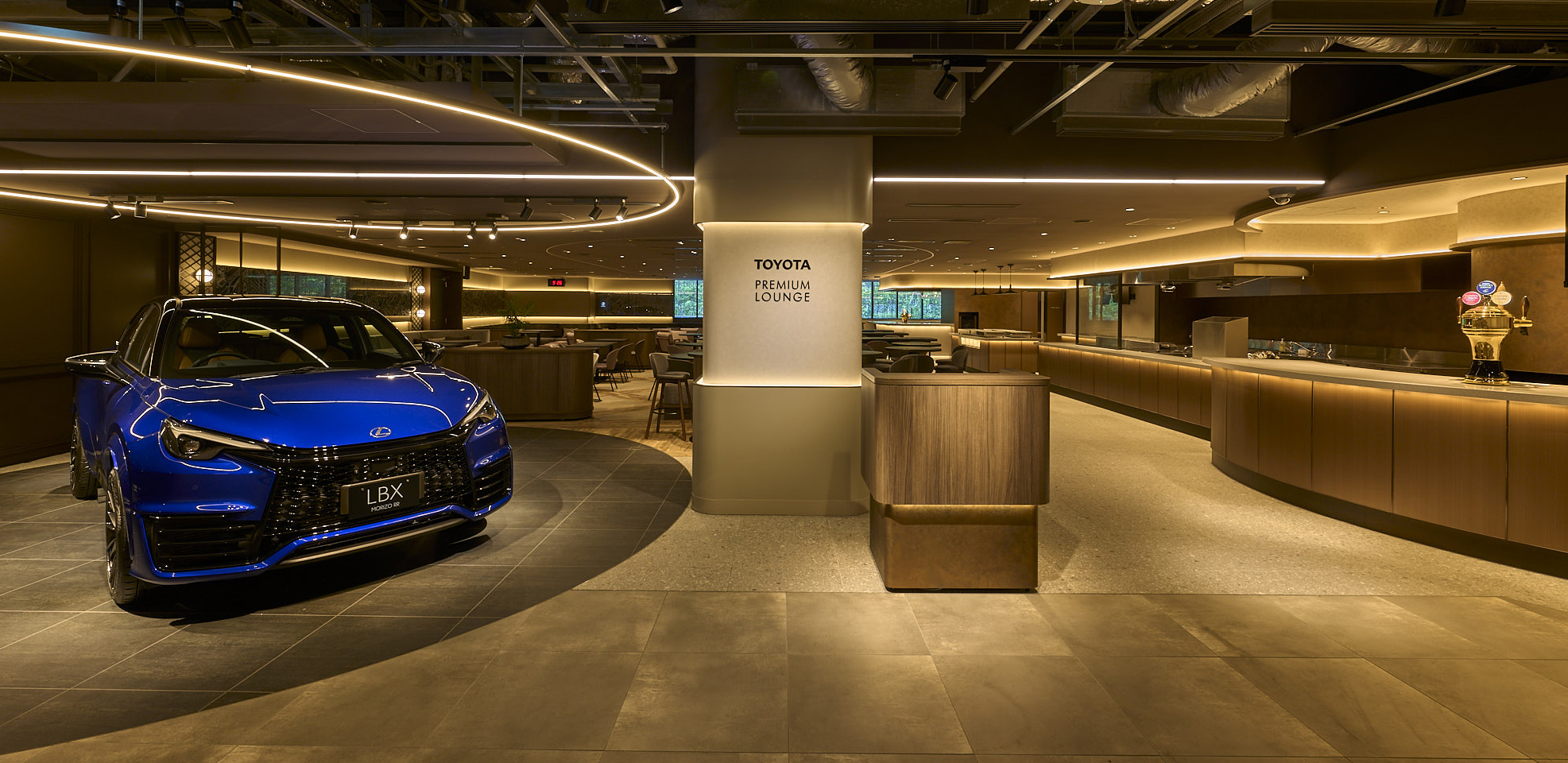
TOYOTA ARENA TOKYO 『TOYOTA PREMIUM LOUNGE』
The arena's top-class lounge where you can enjoy hotel-quality meals
- Entertainment facilities
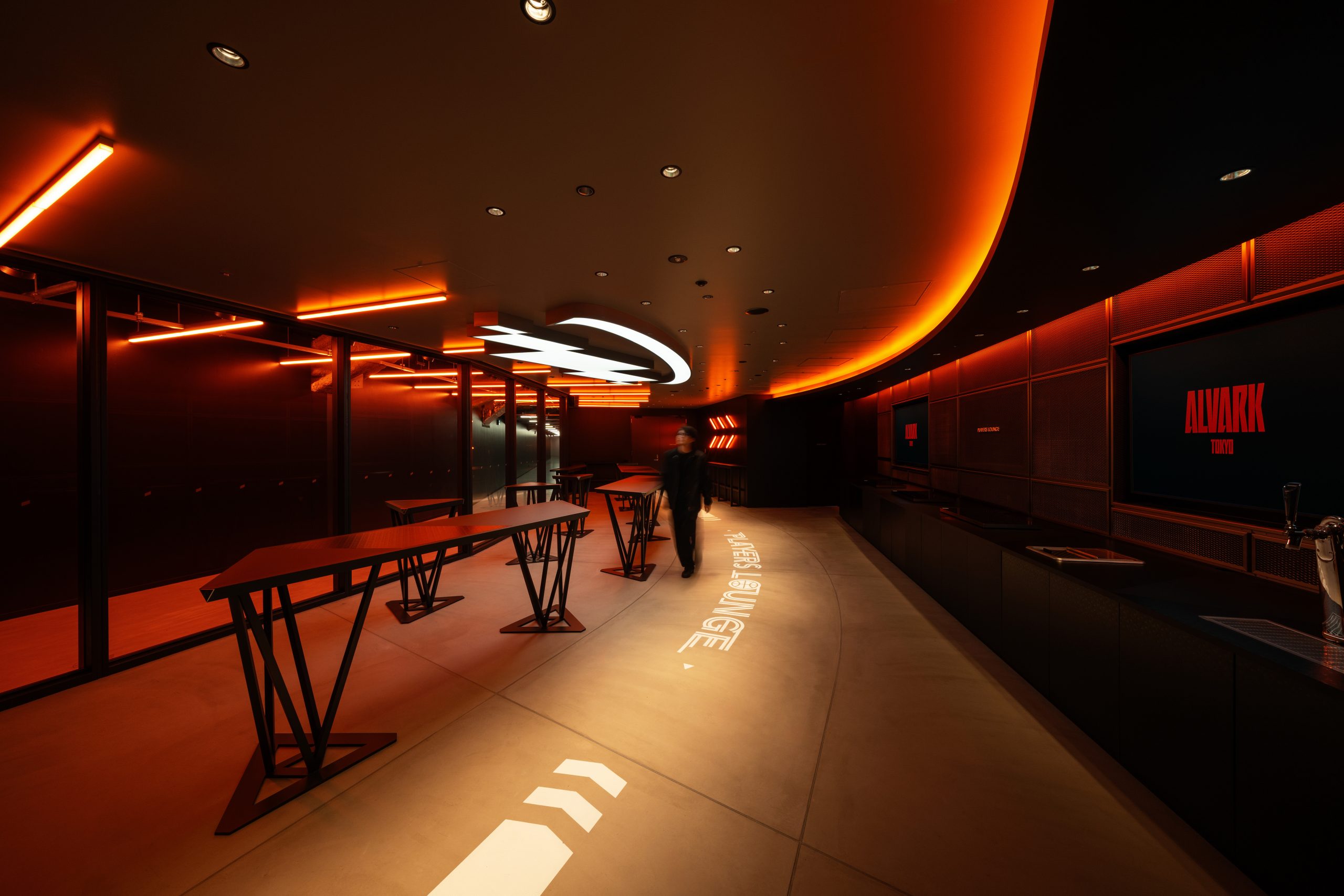
TOYOTA ARENA TOKYO 『PLAYERS LOUNGE』
A special lounge where you can watch the players entering and exiting the stadium up close
- Entertainment facilities
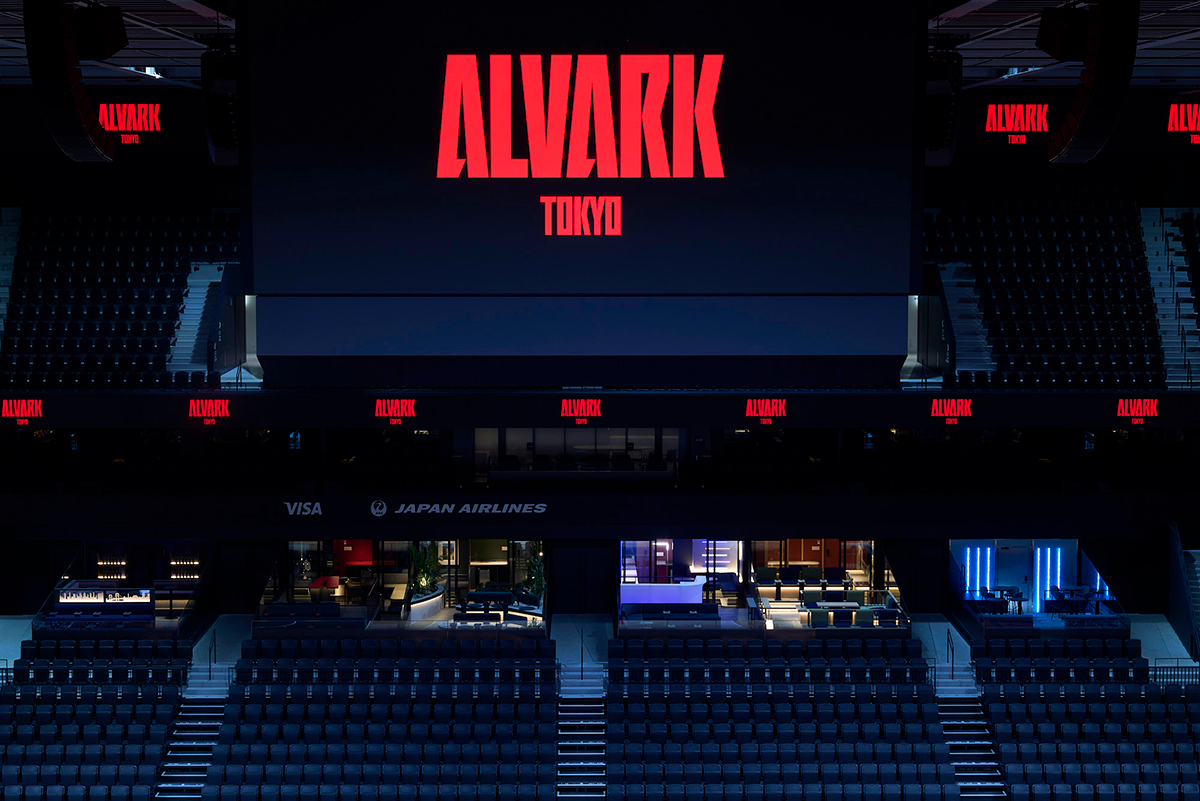
TOYOTA ARENA TOKYO 『JAPAN AIRLINES TERRACE SUITE』
An open terrace where you can enjoy the excitement of the match and special hospitality at the same time
- Entertainment facilities
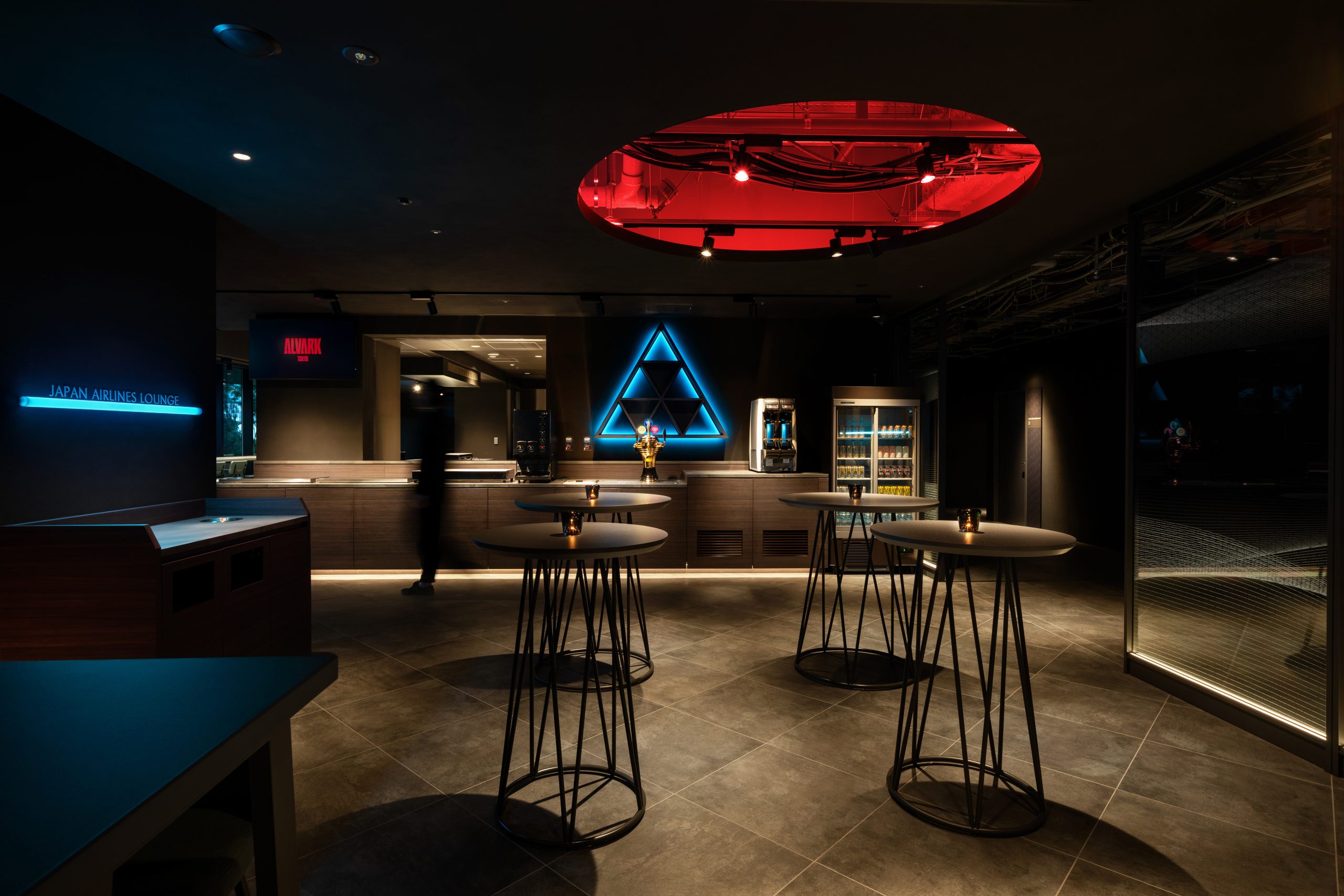
TOYOTA ARENA TOKYO 『JAPAN AIRLINES LOUNGE』
A lounge inspired by Tokyo's deep scenery where you can spend your time freely
- Entertainment facilities
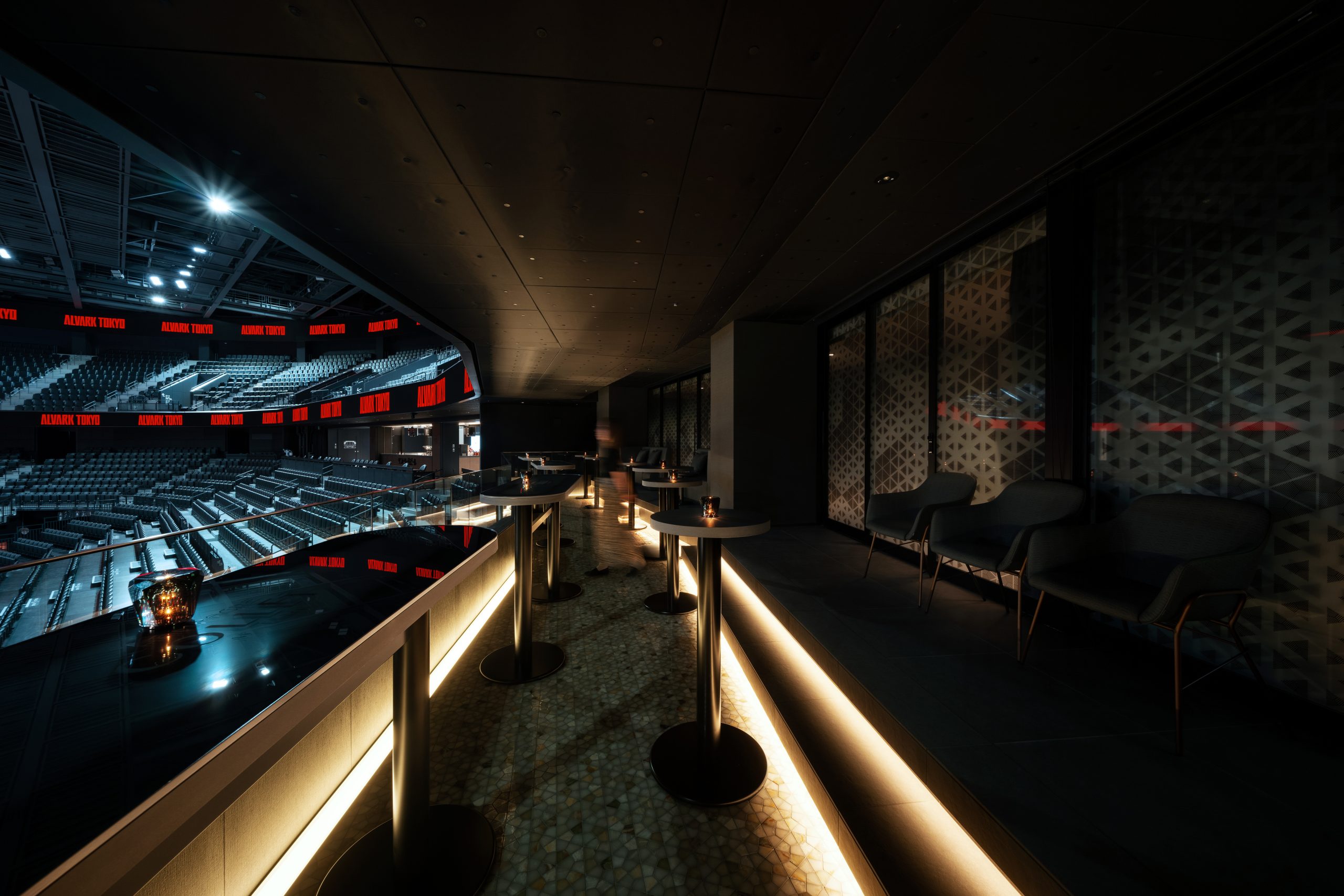
TOYOTA ARENA TOKYO 『SUITE / CHAMPAGNE COLLET PARTY LOUNGE』
A private space where friendships deepen and emotions rise
- Entertainment facilities
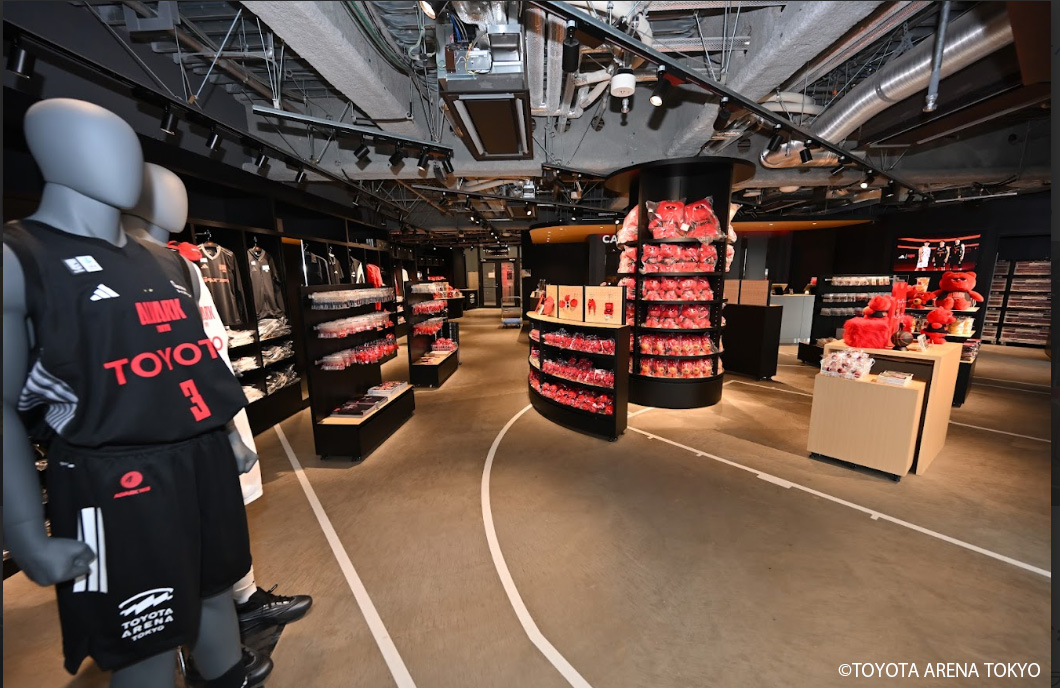
TOYOTA ARENA TOKYO 『ARENA SHOP』
Alvark Tokyo's first permanent official merchandise shop
- Entertainment facilities
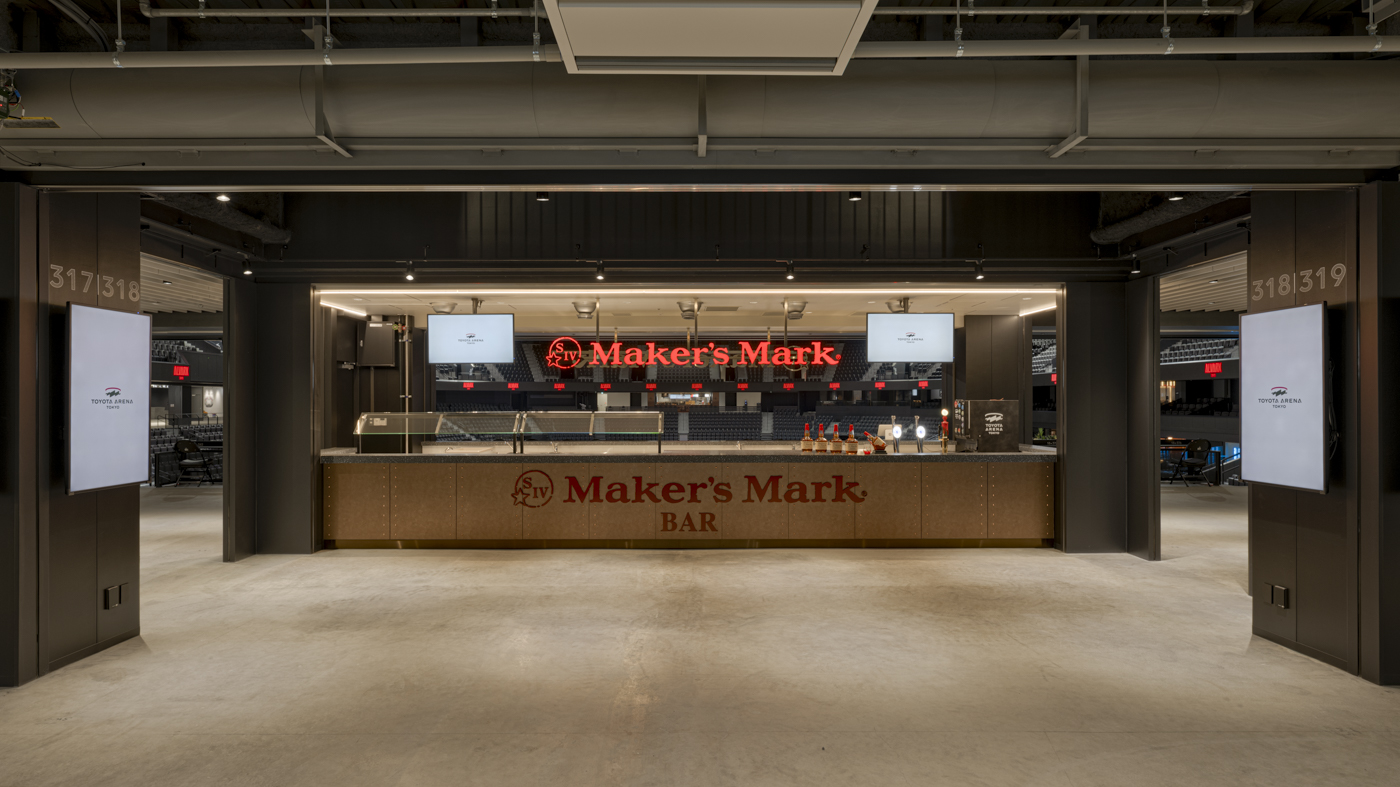
TOYOTA ARENA TOKYO 『CONCESSION STAND』
A diverse food and beverage area to liven up your match
- Entertainment facilities





