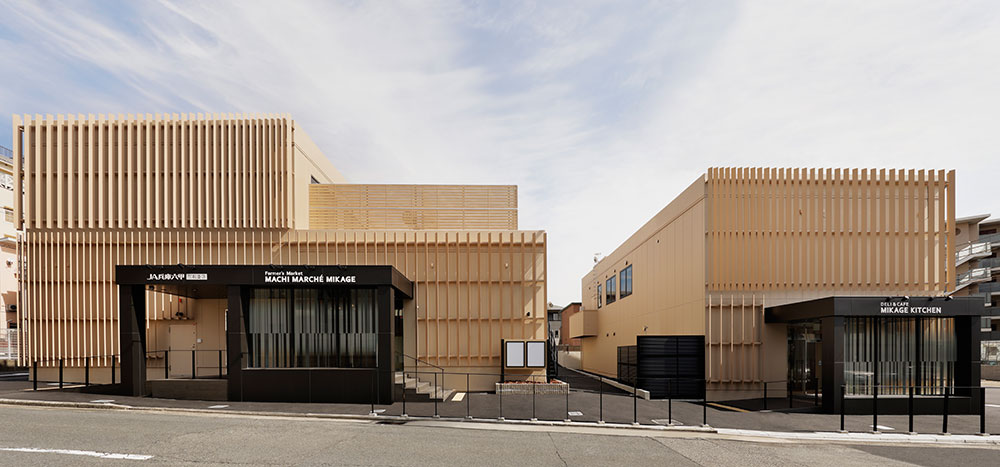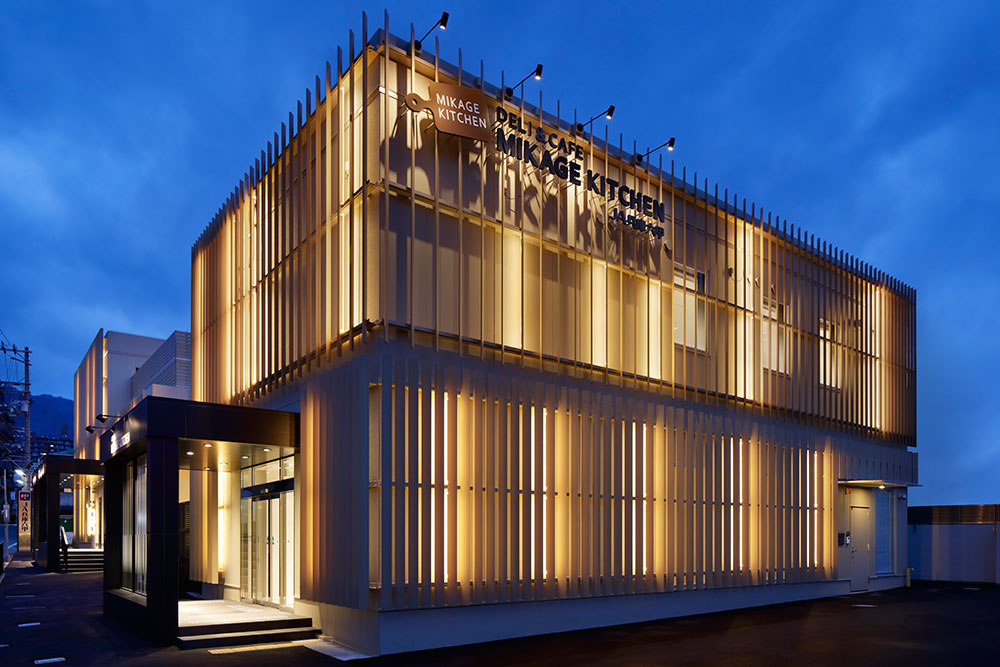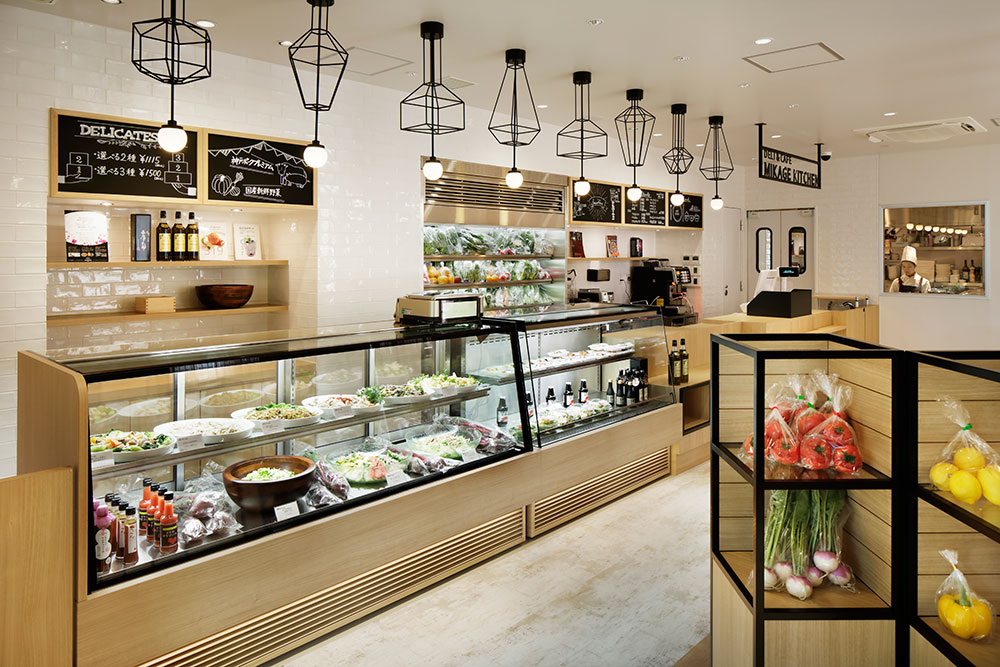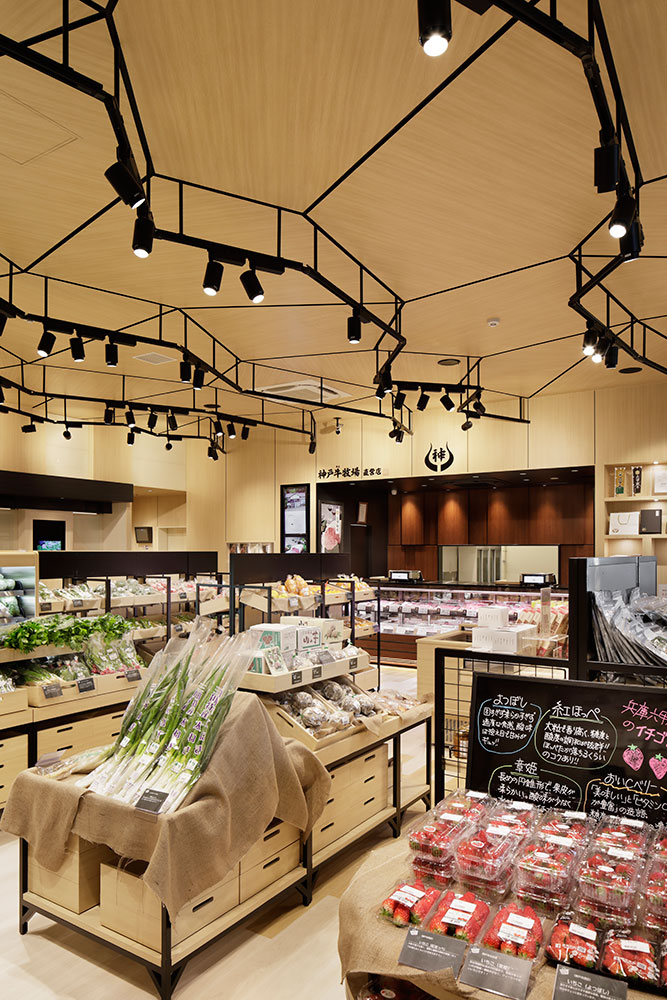Site Search
- TOP
- Project Details
- List of achievements
- JA Hyogo Rokko Mikage JA General Center
JA Hyogo Rokko Mikage JA General Center
A facility that embodies JA's new initiative to allow people to enjoy local food and create connections between people
- Commercial Spaces
Photo: Nacása & Partners Inc.
About the Project
| Overview | It is a complex that includes "financial institutions" such as JA Bank and JA Kyosai branches, a "direct sales store" selling local agricultural and livestock products and processed goods, and a "prepared food store and cafe" offering dishes and sweets made with local ingredients. This place aims to become a "regional exchange hub through food and agriculture" that connects people who love "food" and practices and provides a variety of activities, where people can gather, increase consumption of local agricultural and livestock products, and further revitalize the region. |
|---|---|
| Issues/Themes | As a new initiative by JA, the aim is to strengthen sales by connecting farmers with consumers and other businesses, and to create a business model that will continue to develop. In addition, as the site is located in a residential area, the company will be mindful of the privacy of local residents. |
| Space Solution/Realization | By making it a complex, we aimed to generate interactions between farmers, consumers and other businesses, promote sales, and lead to entry into new agricultural businesses. By realizing a "furniture" not found in existing JA facilities, we expressed our intention to create a new business model and demonstrated our ability to take on challenges. In addition, because it is located in a quiet residential area, we took care to ensure that the diagonal wooden louvers on the exterior walls completely block views from the surrounding area and do not disrupt the daily lives of local residents. |
| Design for Environment | We implemented an energy-saving design with the aim of constructing a building that consumes less energy. |
Basic Information
| Client | Hyogo Rokko Agricultural Cooperative |
|---|---|
| Services Provided | Facility Concept Planning, Design, Layout |
| Project Leads at Tanseisha | Direction: Fumio Seno Design, Layout: Tomoki Kiyomoto |
| Awards | Selected for the 37th Display Industry Award (2018) |
| Location | Hyogo Prefecture |
| Opening Date | March 2018 |
| Website | http://www.jarokko.or.jp/Contents/Map/AccessMap/Links_Area_Seishin.html |
| Tag |
*The shared information and details of the project is accurate as of the date they were posted. There may have been unannounced changes at a later date.
Related Achievements
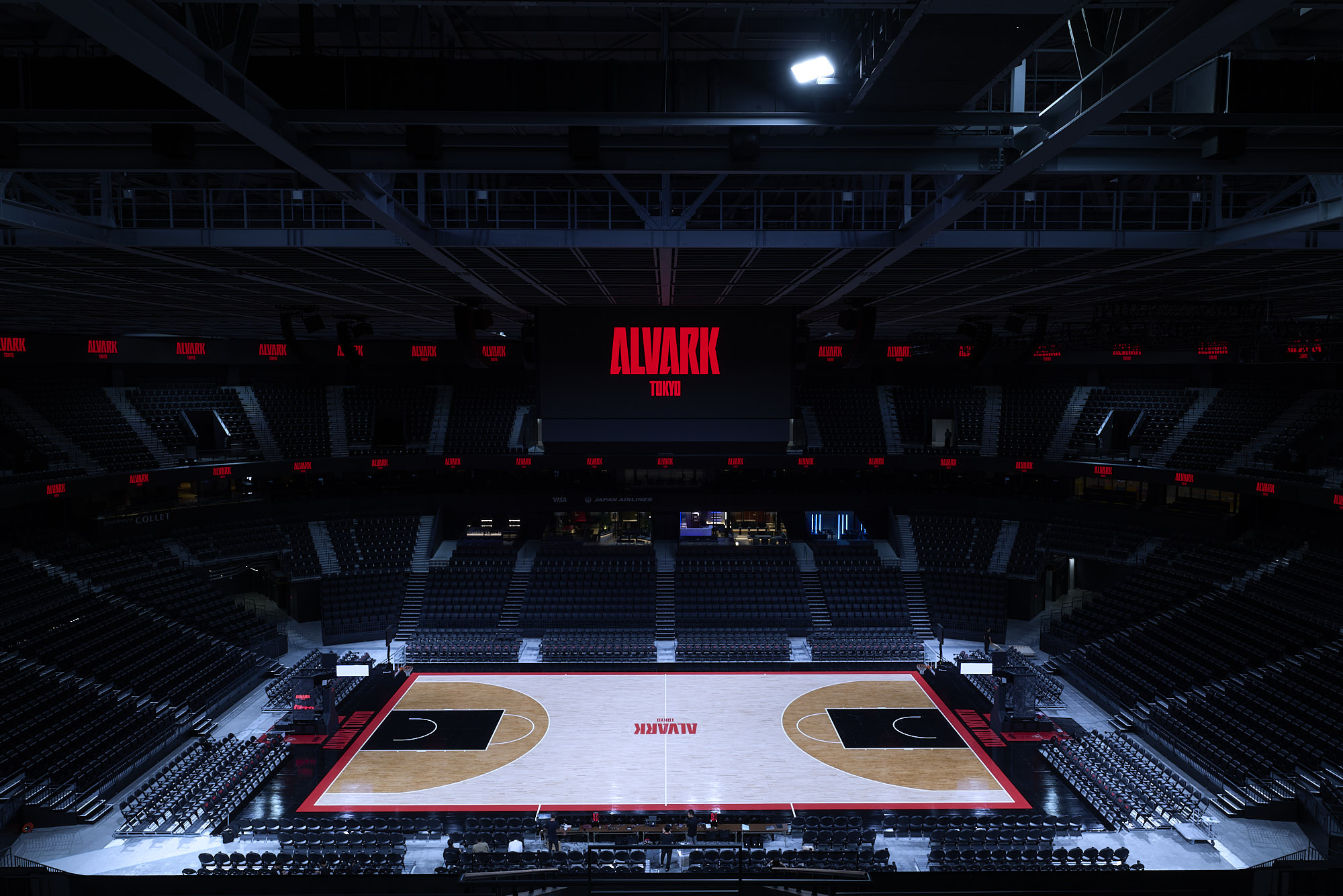
TOYOTA ARENA TOKYO 『HOSPITALITY AREA』
Providing a wide range of hospitality services to create an unprecedented premium viewing experience
- Entertainment facilities
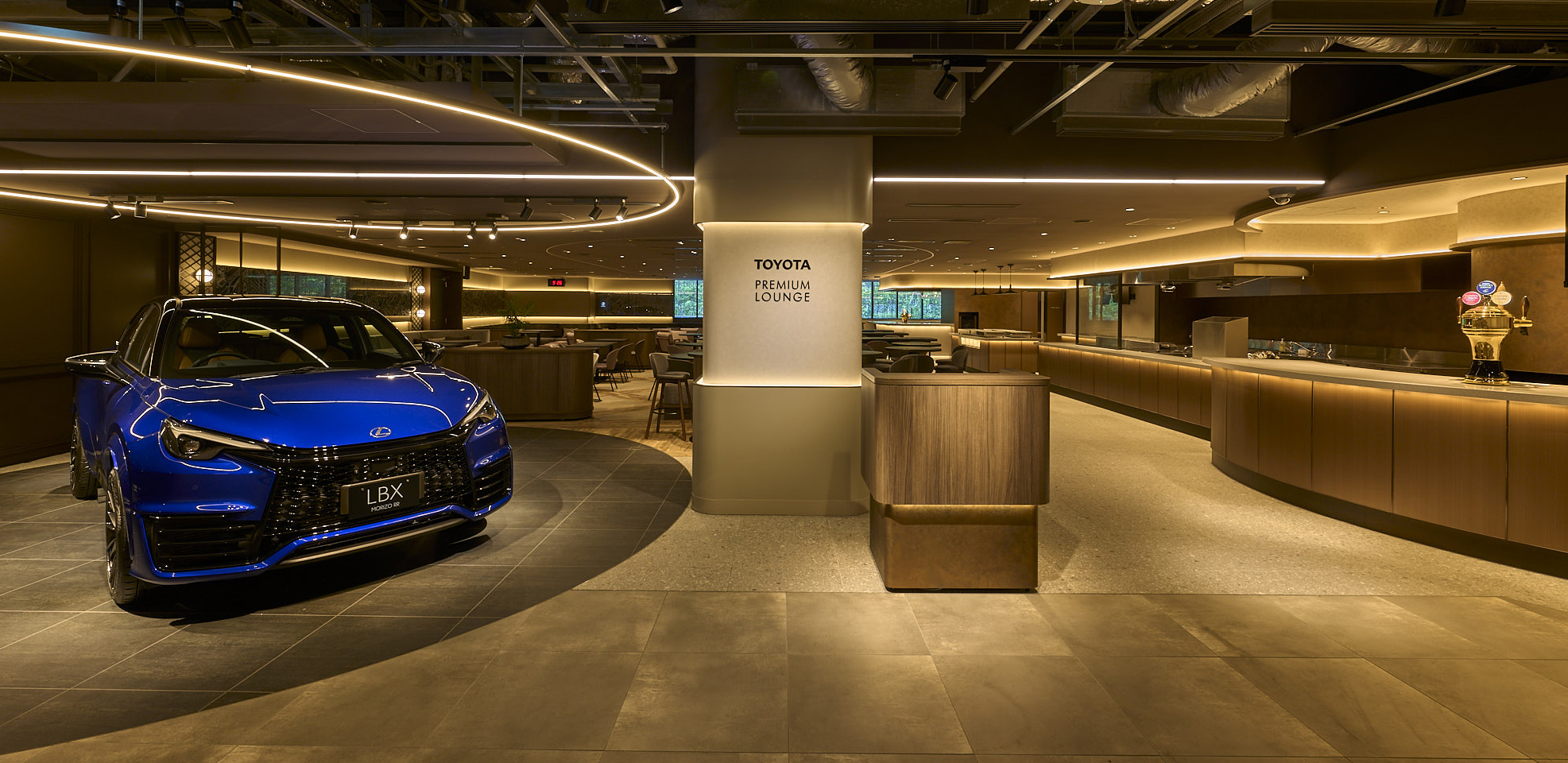
TOYOTA ARENA TOKYO 『TOYOTA PREMIUM LOUNGE』
The arena's top-class lounge where you can enjoy hotel-quality meals
- Entertainment facilities
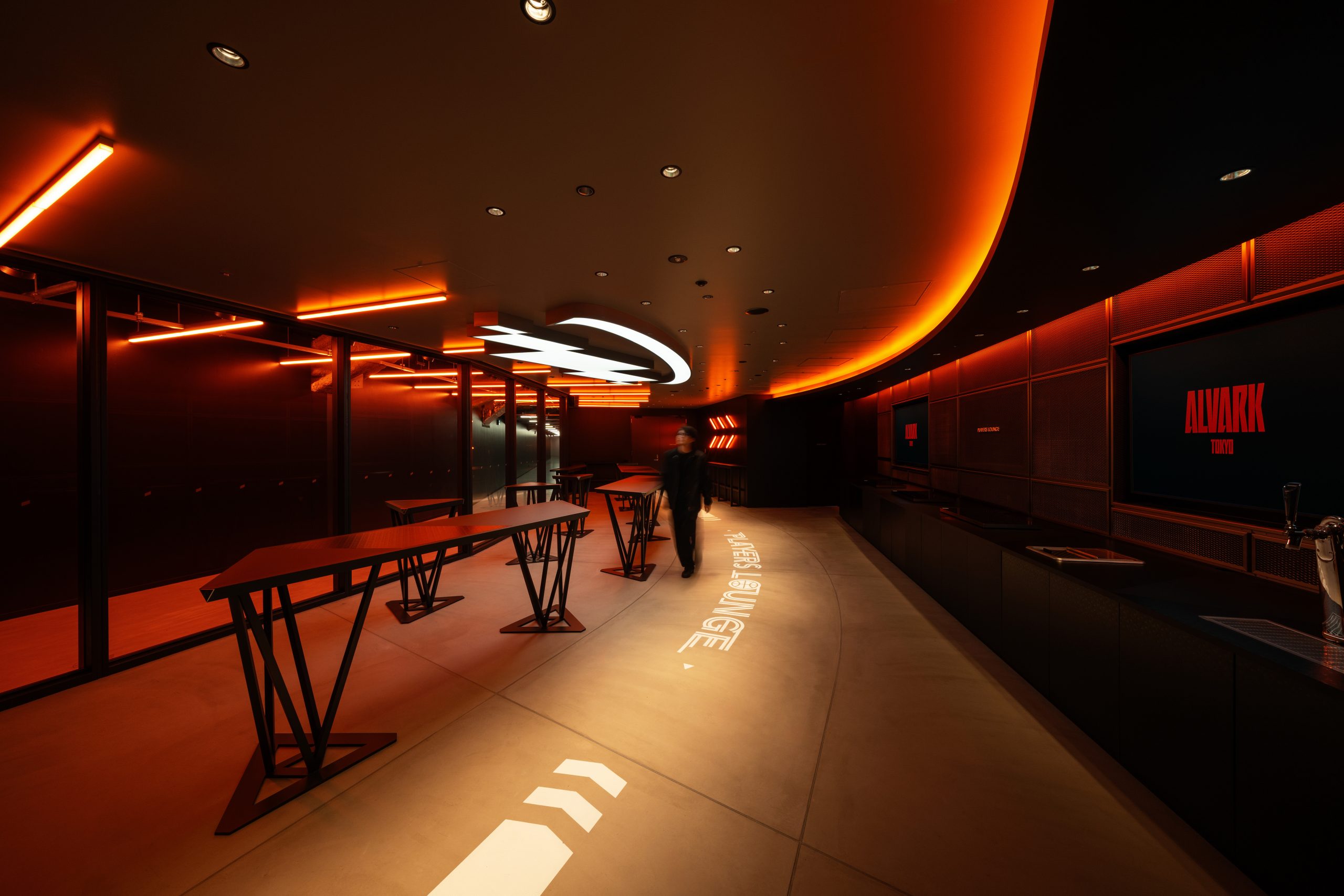
TOYOTA ARENA TOKYO 『PLAYERS LOUNGE』
A special lounge where you can watch the players entering and exiting the stadium up close
- Entertainment facilities
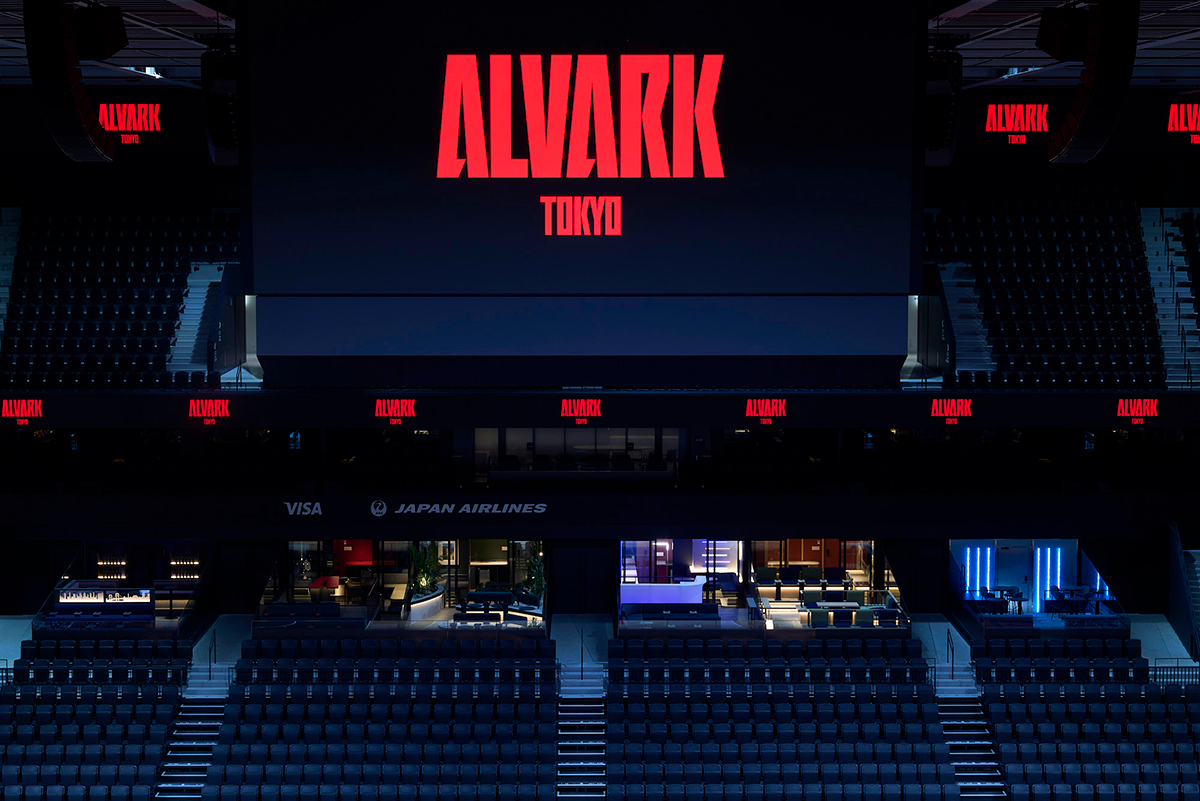
TOYOTA ARENA TOKYO 『JAPAN AIRLINES TERRACE SUITE』
An open terrace where you can enjoy the excitement of the match and special hospitality at the same time
- Entertainment facilities
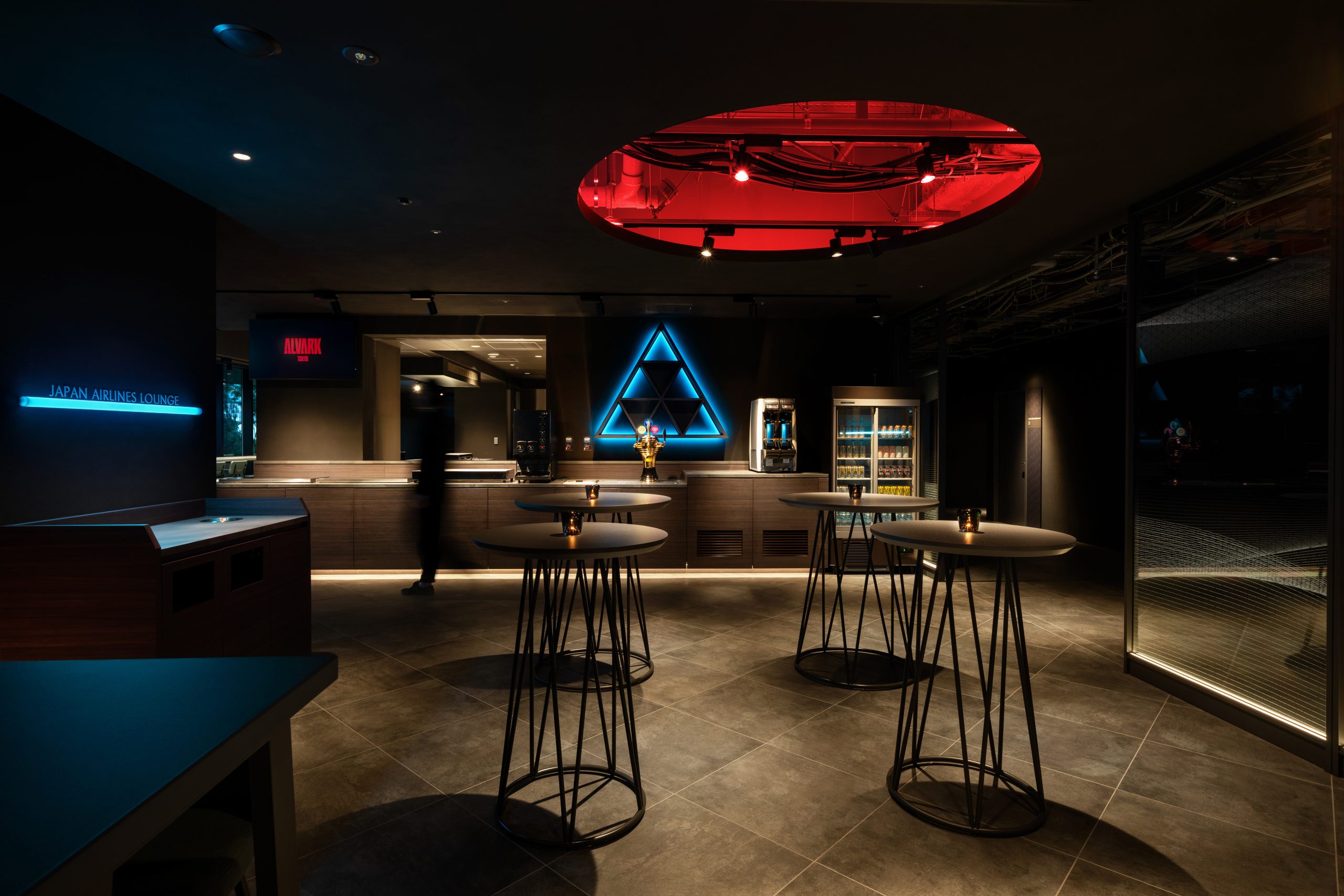
TOYOTA ARENA TOKYO 『JAPAN AIRLINES LOUNGE』
A lounge inspired by Tokyo's deep scenery where you can spend your time freely
- Entertainment facilities
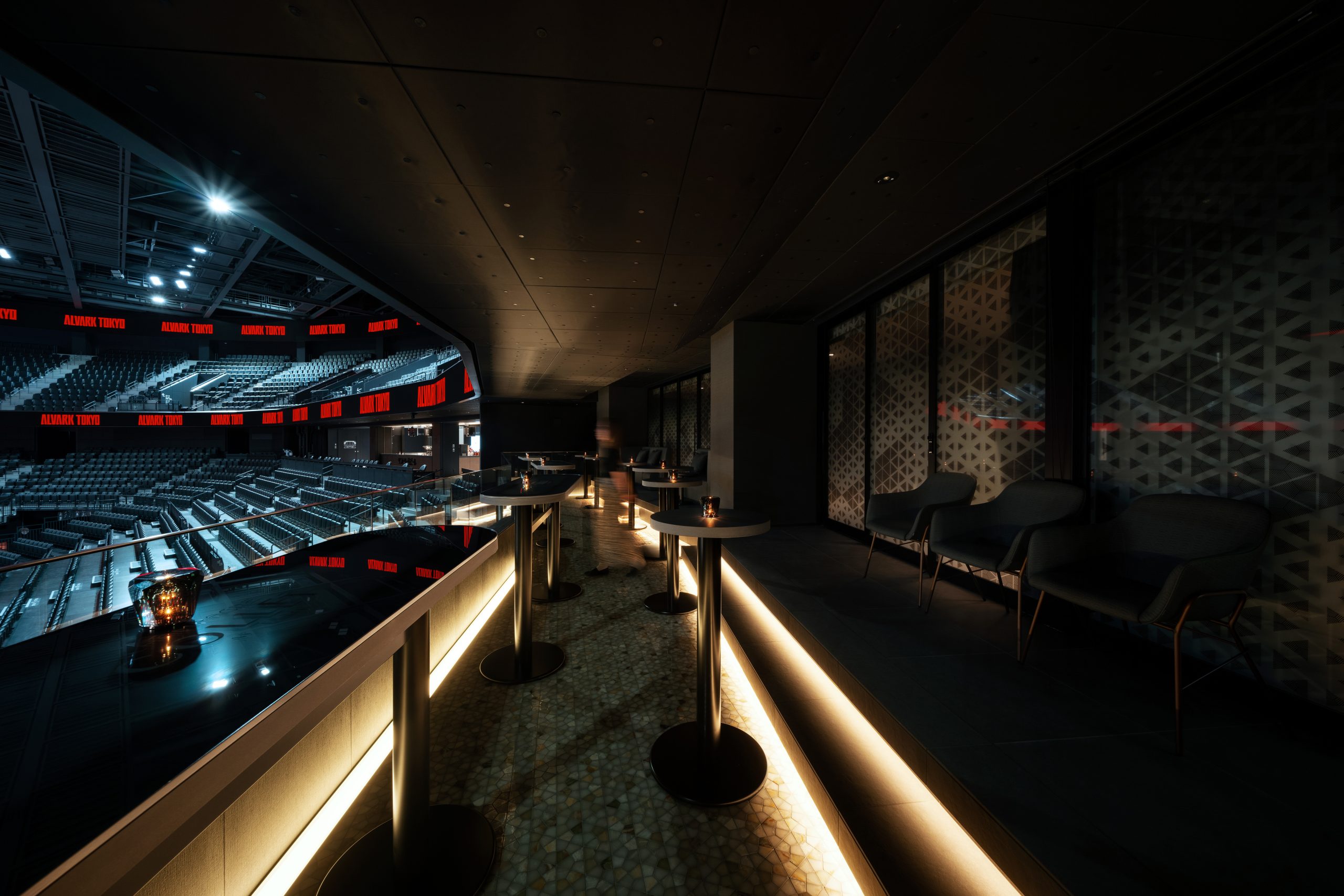
TOYOTA ARENA TOKYO 『SUITE / CHAMPAGNE COLLET PARTY LOUNGE』
A private space where friendships deepen and emotions rise
- Entertainment facilities
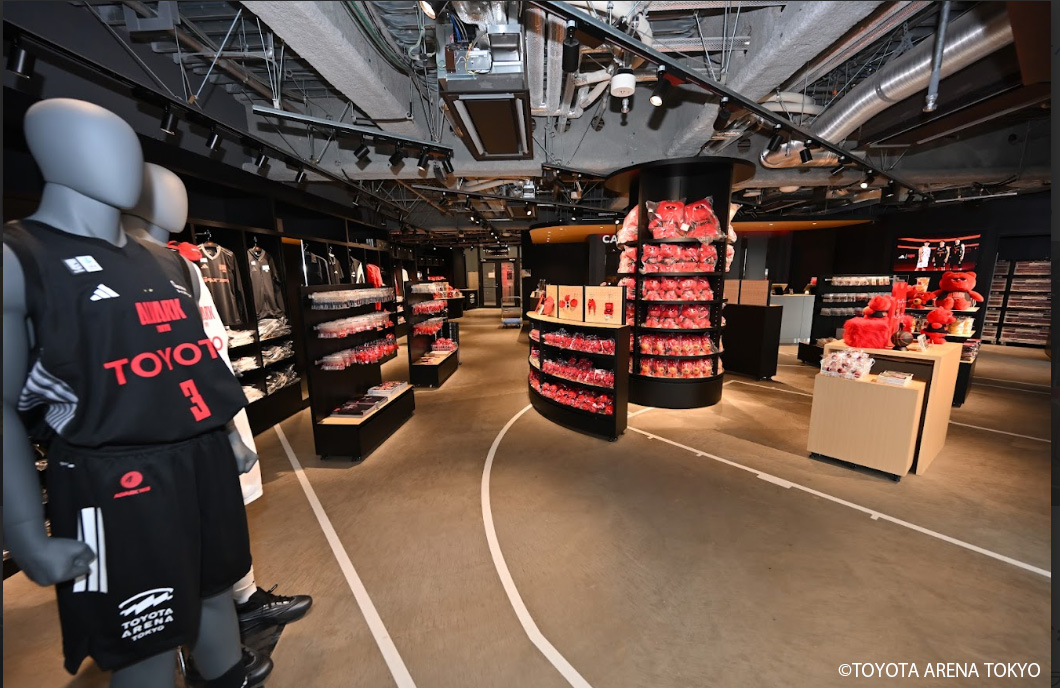
TOYOTA ARENA TOKYO 『ARENA SHOP』
Alvark Tokyo's first permanent official merchandise shop
- Entertainment facilities
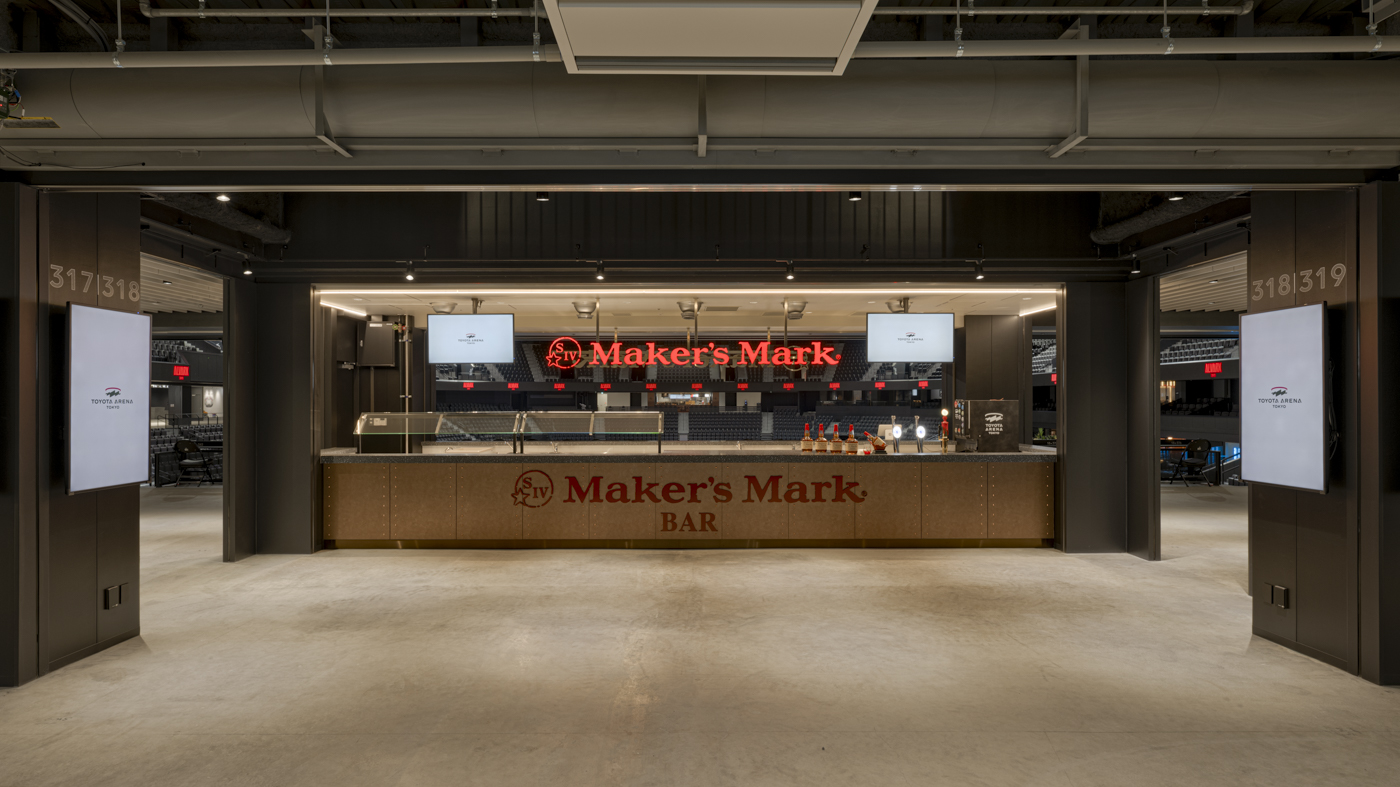
TOYOTA ARENA TOKYO 『CONCESSION STAND』
A diverse food and beverage area to liven up your match
- Entertainment facilities





