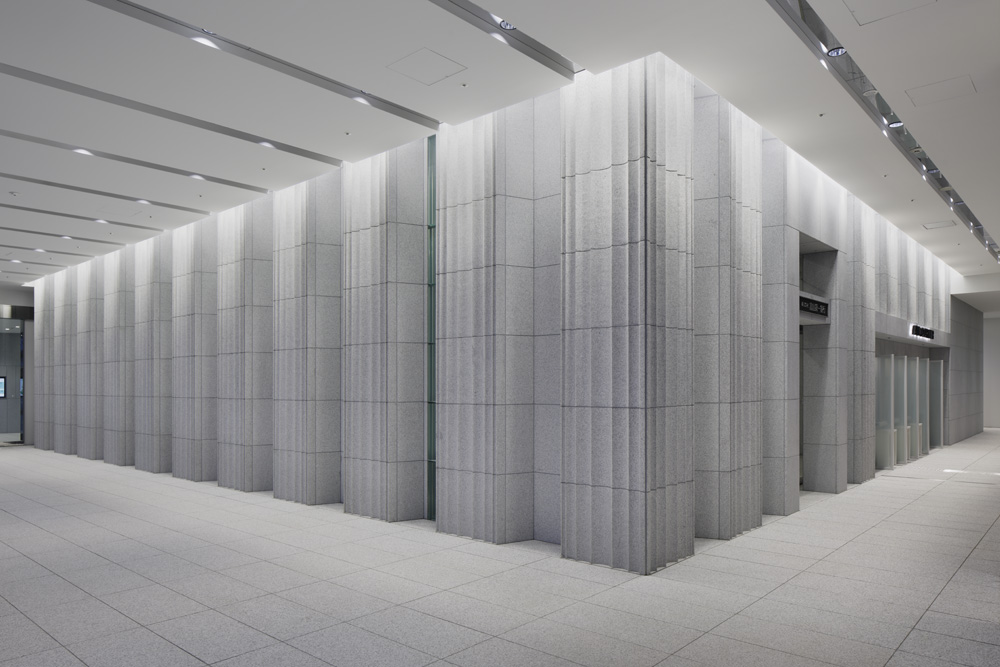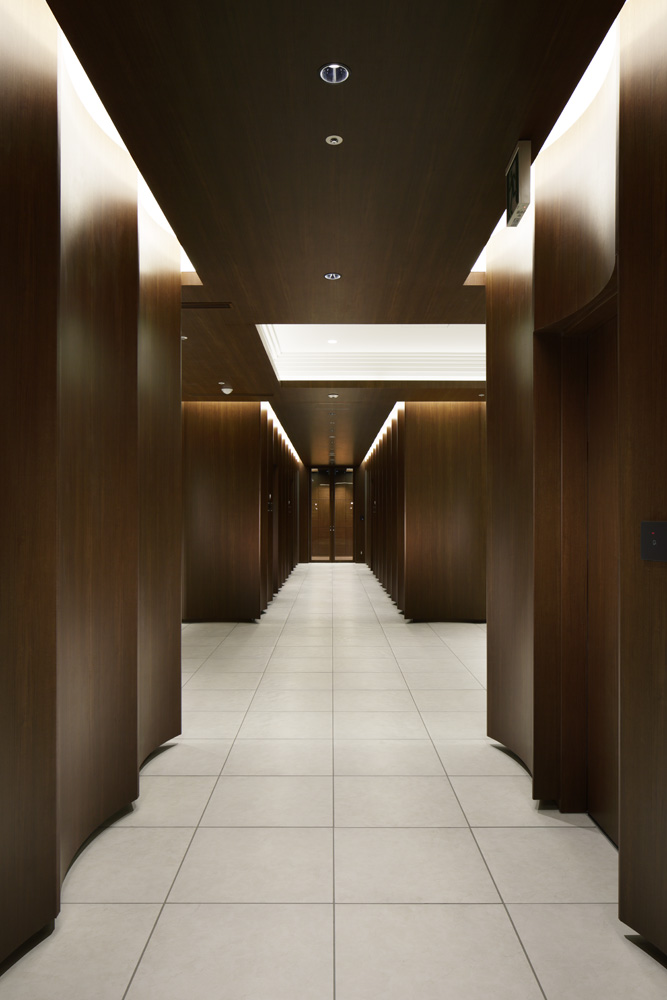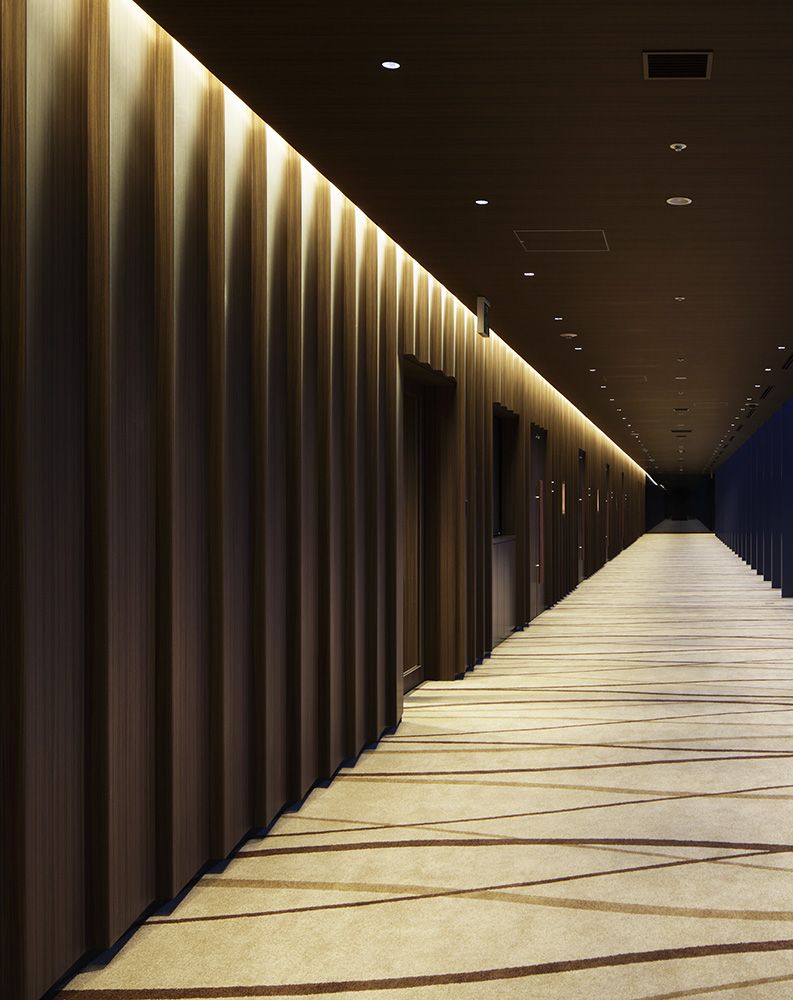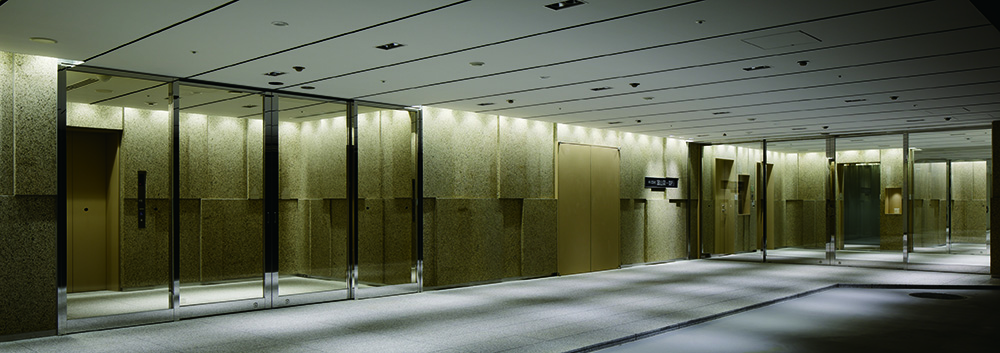Site Search
- TOP
- Project Details
- List of achievements
- Toyama First Bank Head Office
Toyama First Bank Head Office
Simple yet stately, the building has an appearance befitting a historic bank.
- Business Spaces
Photo: Nacása & Partners Inc.
About the Project
| Overview | This was a renovation project for the relocation of the head office and headquarters of Toyama Daiichi Bank, which is celebrating its 70th anniversary since its founding. Kengo Kuma & Associates was in charge of architectural design, and the bank relocated to "TOYAMA Kirari," a redeveloped building that also houses the Toyama City Library and Glass Art Museum. We were in charge of the design of the basement 1F visitor hall, the 1F head office sales department, the 7F employee area, the 8F executive and visitor area and employee area, and the 9F hall. |
|---|---|
| Issues/Themes | As the head office of a historic bank, the design needed to have a modern look that was in keeping with the times while still retaining a sense of tradition. In addition, the space needed to be one that would awaken employees to the idea of a horizontal organization, rather than the traditional vertical organization. |
| Space Solution/Realization | While the exterior has a simple yet stately design using stone, Takaoka glass, a specialty of Toyama Prefecture, was used inside the store to allow natural light to filter in, creating an appearance befitting a historic bank. The work area has an open atrium space spanning multiple floors and a meeting area that anyone can use casually, creating a space where bank employees can easily interact across departments. |
Basic Information
| Client | Toyama First Bank Ltd. |
|---|---|
| Services Provided | Design, Layout, Production, Construction: Tanseisha Co., Ltd. Project Management: Toppan Printing Co., Ltd. |
| Project Leads at Tanseisha | Direction: Fumio Seno Design, Layout: Fumio Seno, Rina Takamura Project Management: Hayashi Hisanari Production, Construction: Mitsutoshi Nakazawa |
| Awards | "JCD Design Award 2016" BEST100 |
| Location | Toyama Prefecture |
| Opening Date | June 2015 |
| Website | https://www.first-bank.co.jp |
| Tag |
*The shared information and details of the project is accurate as of the date they were posted. There may have been unannounced changes at a later date.
Affiliated companies and solutions
Related Achievements
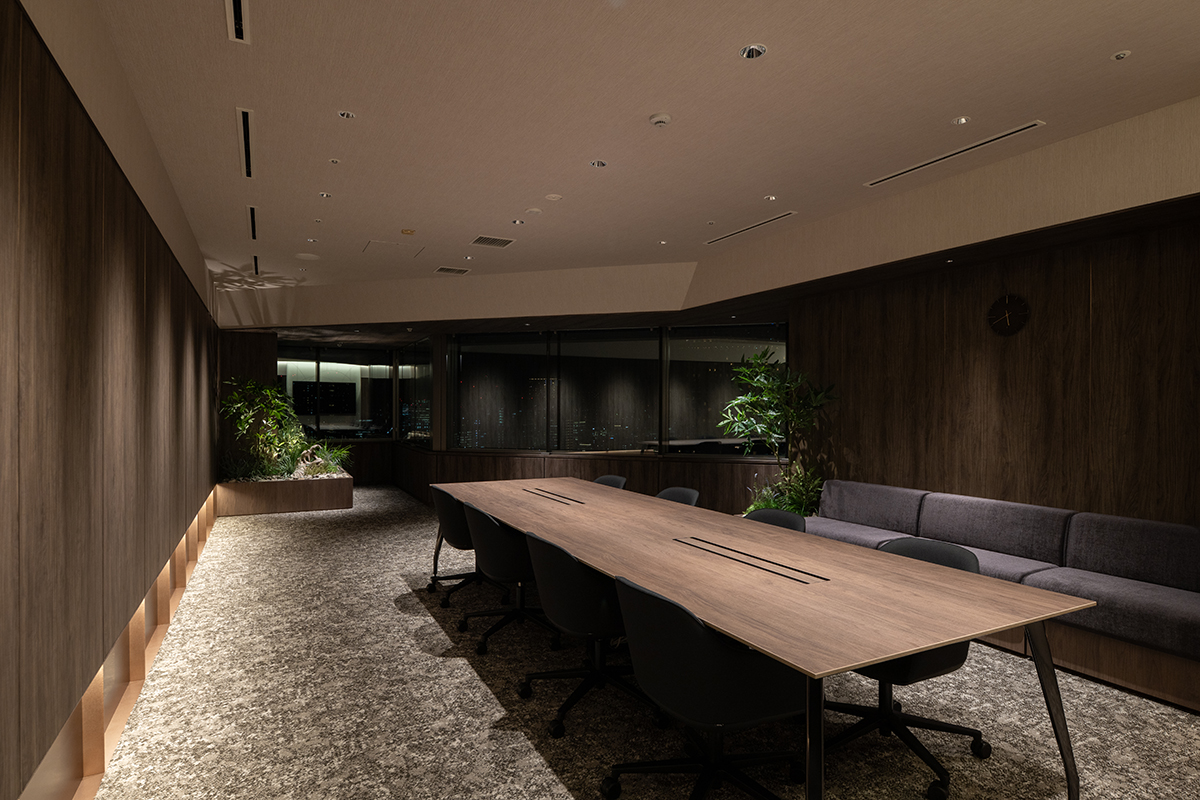
Daito Trust Construction Head Office DK SALON
A reception space that fosters rich conversation, reflecting the company's identity and hospitality
- Business Spaces
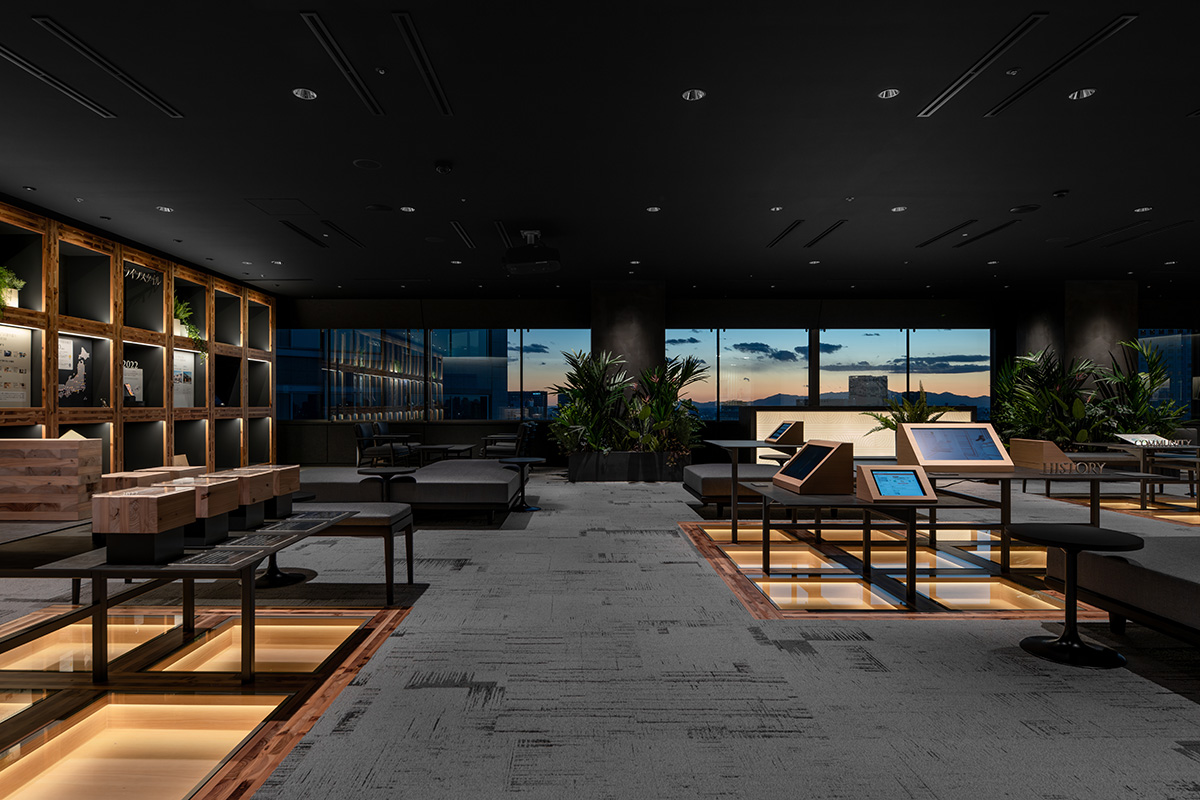
Daito Trust Construction Head Office DK LOUNGE
A communication lounge where you can meet people and find information
- Business Spaces
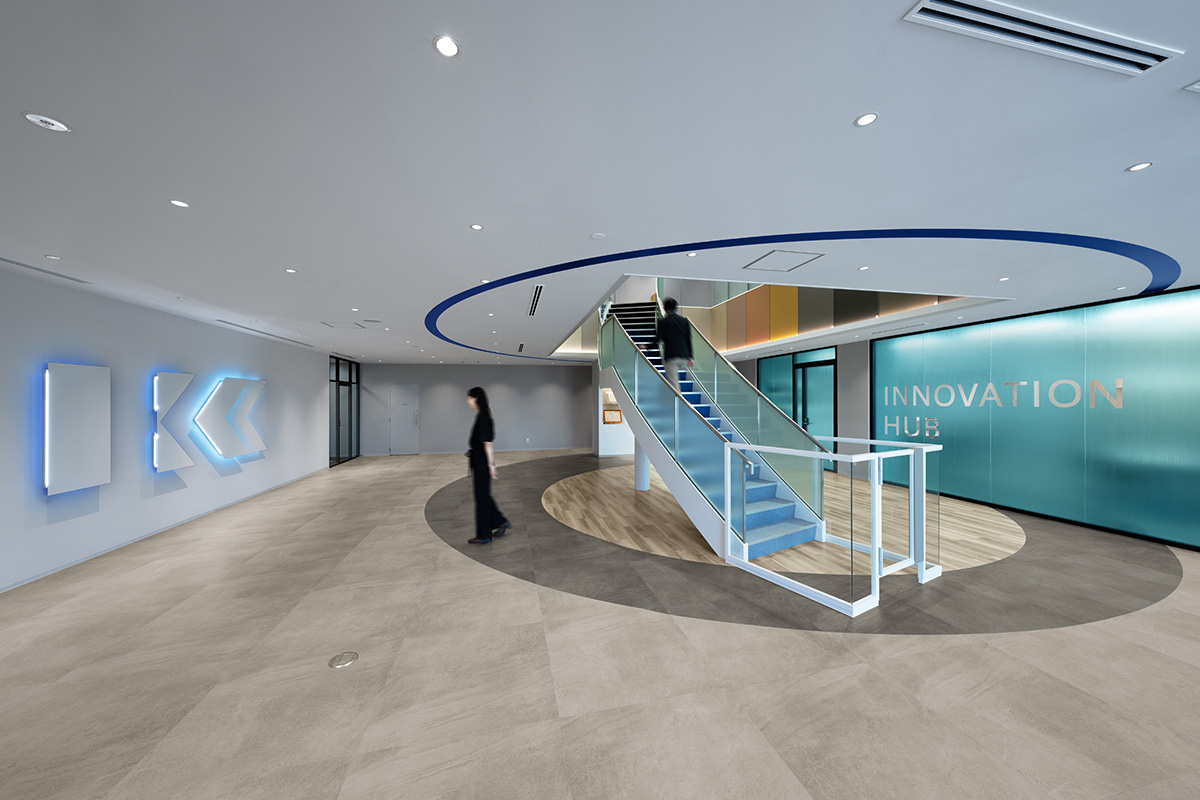
Kyowa Leather Head Office
A workplace where people can come into contact with the company's identity and products, and where they can interact and take on new challenges.
- Business Spaces
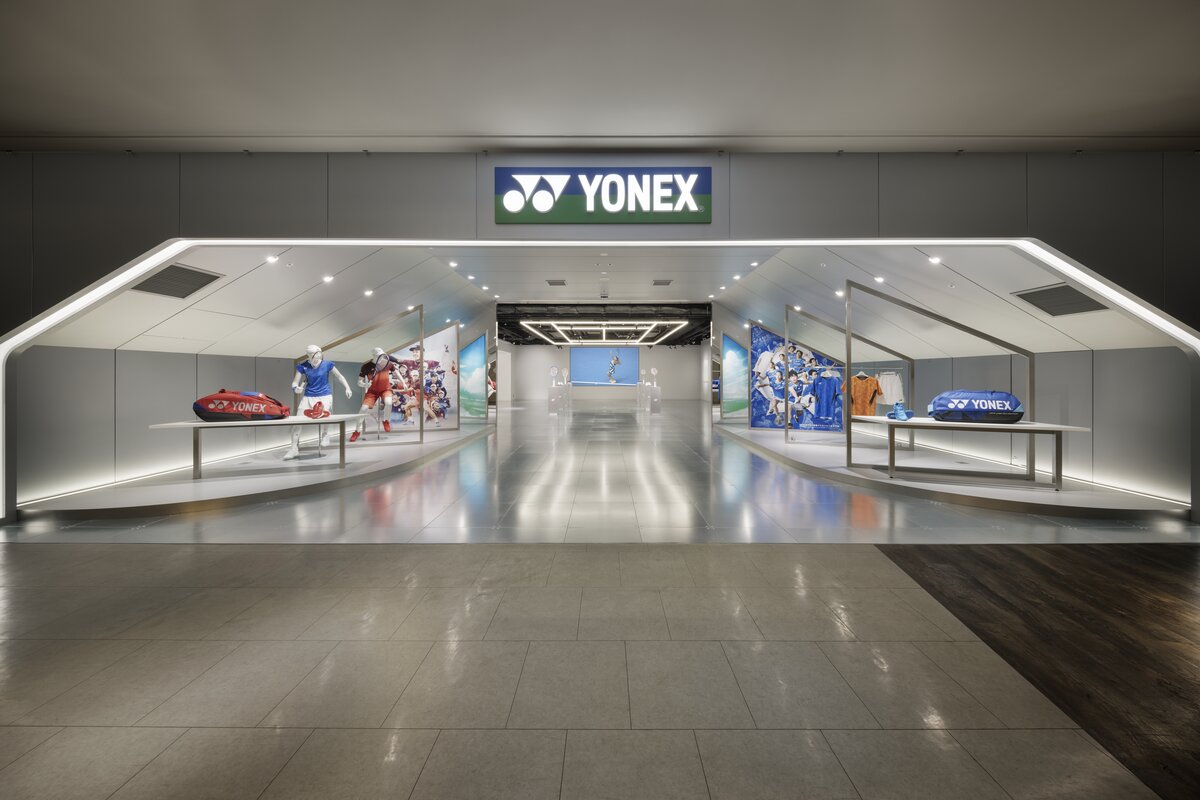
Yonex Osaka Showrooms
A brand hub aiming to revitalize the sports market and expand Yonex fan base
- Business Spaces
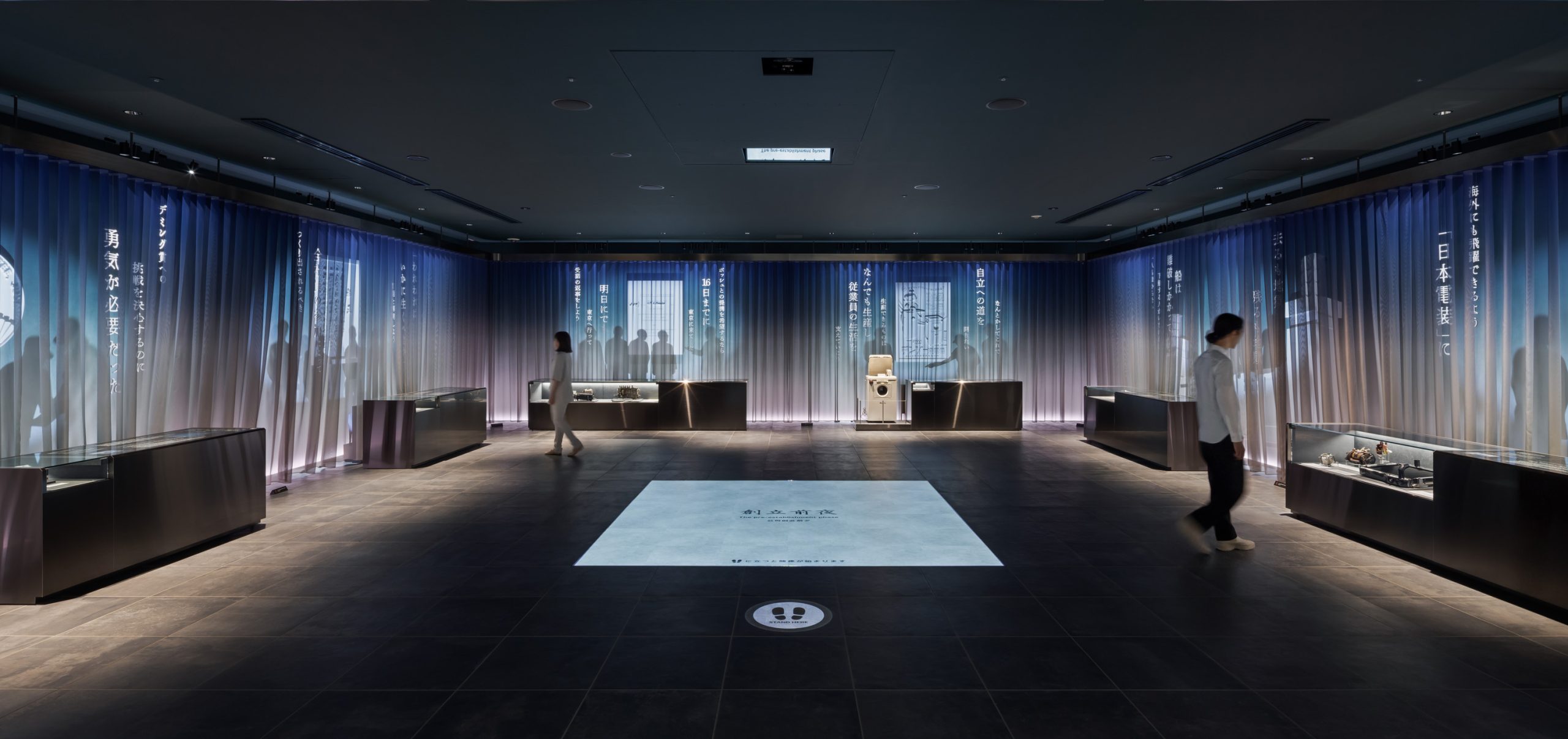
DENSO Museum
Telling the story of DENSO's past and future challenges
- Business Spaces
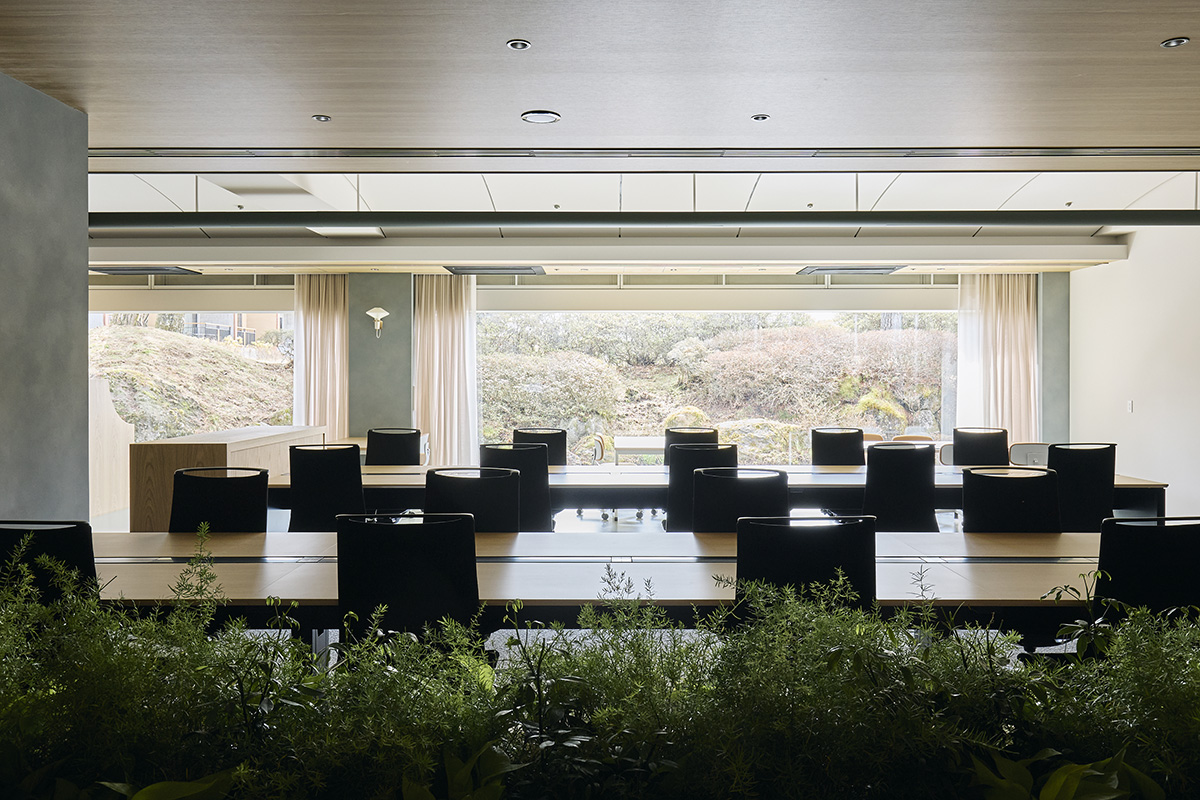
Karuizawa Prince Hotel West General Office
Office renovations that generate new ideas and communication
- Business Spaces
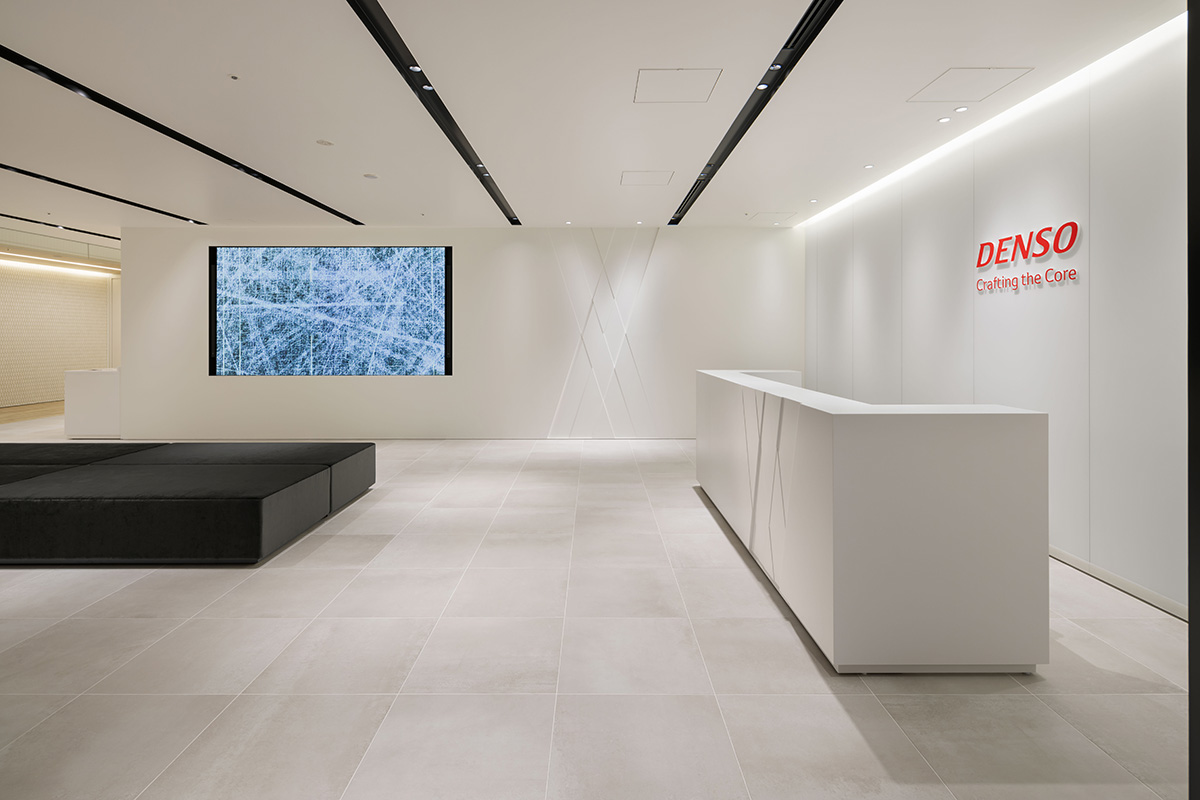
Denso Tokyo Branch
New office aims to provide new value and strengthen co-creation with partners
- Business Spaces
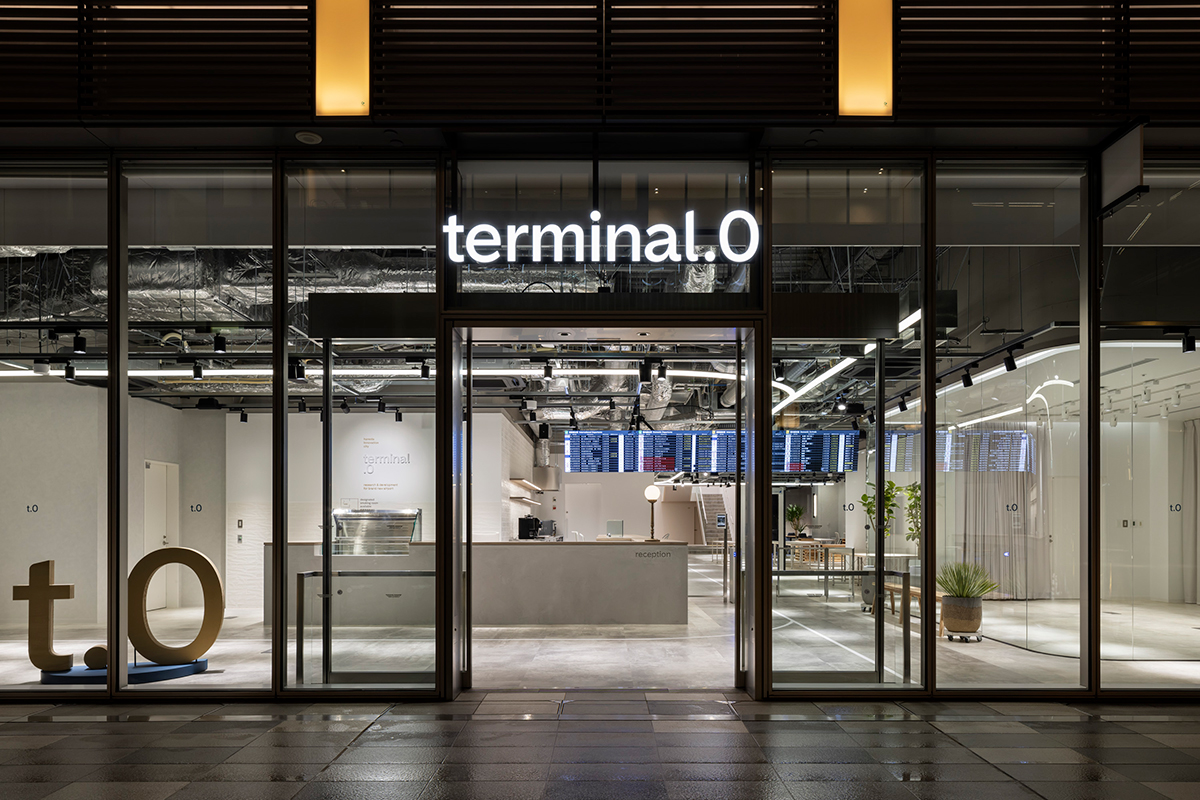
terminal.0 HANEDA
A research and development hub for open innovation to create the airport of the future
- Business Spaces





