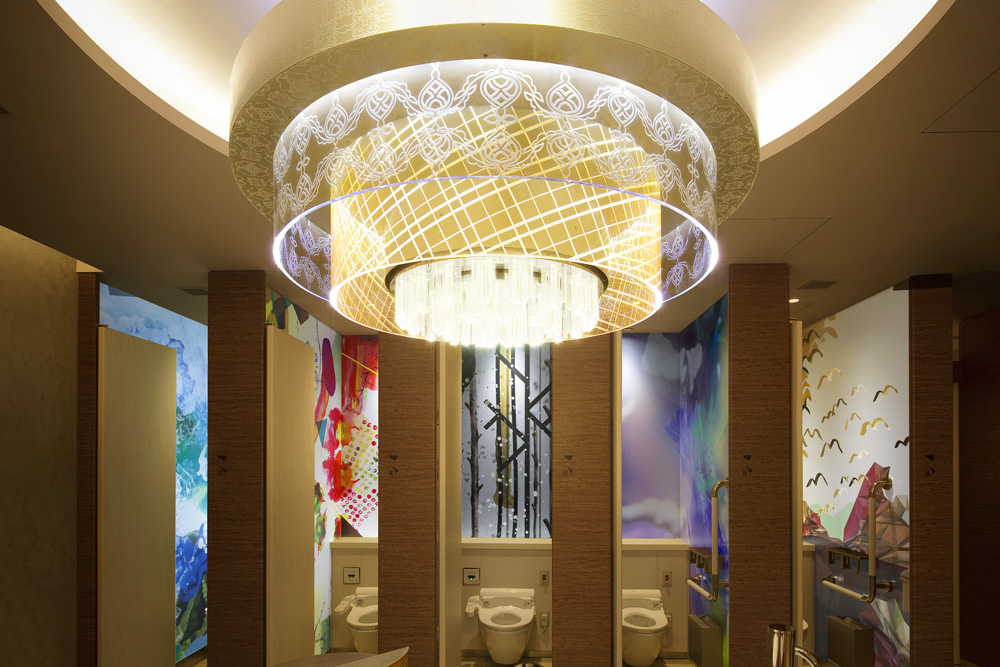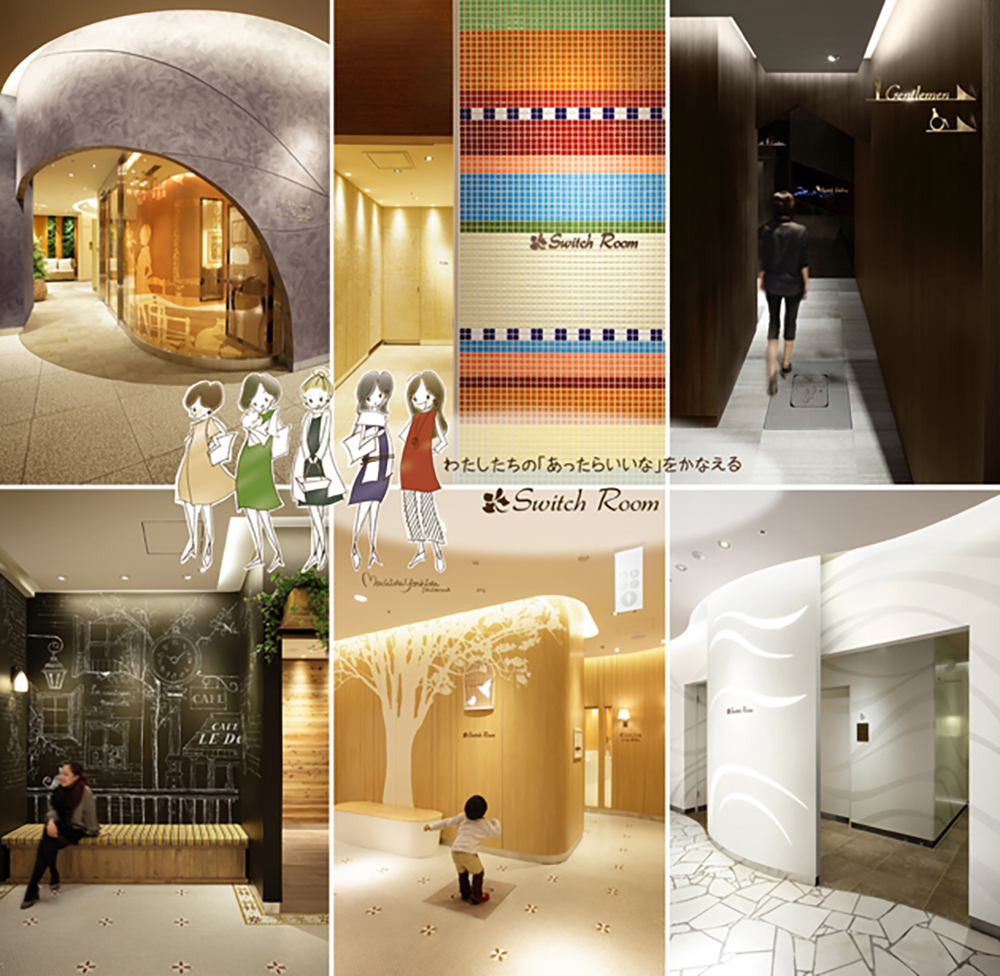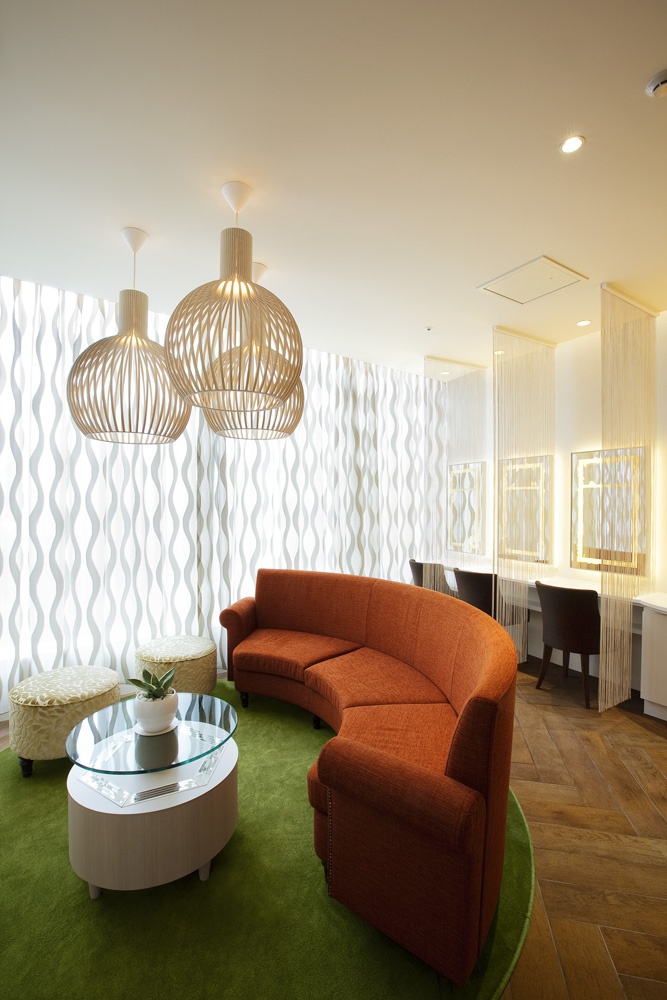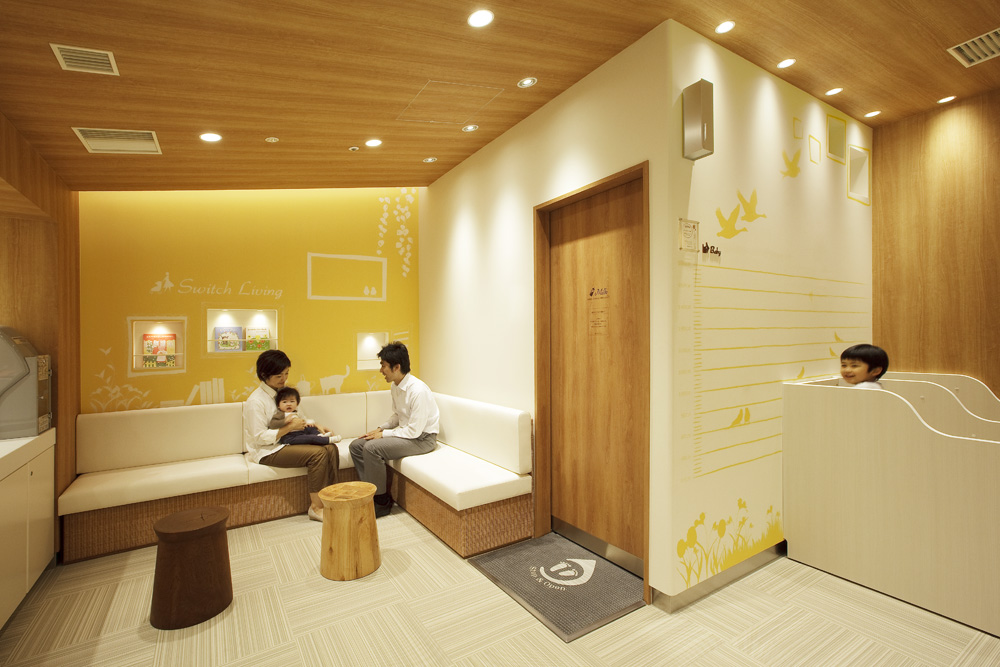Site Search
- TOP
- Project Details
- List of achievements
- Shibuya Hikarie ShinQs Switch Room
Shibuya Hikarie ShinQs Switch Room
A new restroom that supports women's various "switches"
- Commercial Spaces
ShinQs, Produce by Tokyu Department Store, is a "shopping facility for adult women" located inside Shibuya Hikarie, at the east exit of Shibuya Station. The "Switch Rooms" spread across six floors are unprecedented restrooms designed as spaces for adult women to switch on and off, with each floor based on a different theme. This project began with the desire to bring adult women back to Shibuya, and Tanseisha has been assisting with it from the planning and conception stage. We introduce the project led by a female team to realize this "Switch Room" for women.
Photo: PIPS inc.
About the Project
| Overview | The "Switch Room" is a new space that goes beyond a restroom and has just opened in the Shibuya Hikarie commercial facility ShinQs. This facility is more than just a restroom, it is a symbolic space for ShinQs that supports the various switches that adult women desire, such as the ON⇔OFF switch, the everyday⇔the extraordinary switch. |
|---|---|
| Issues/Themes | In Shibuya, where there is a shortage of restrooms, our goal was to create a new, hospitable restroom that would attract customers to Shibuya Hikarie and ShinQs and increase the length of time they spend in the store. |
| Space Solution/Realization | A project team was formed with women of similar age and sensitivity to the facility's target customer demographic, and the project was carried out while placing importance on a sense of "what we actually want." The theme for each floor was derived from the floor merchandising on all six floors, and different designs and mechanisms were proposed for each. By designing a place where the mind and body can experience the surprise and comfort of a "switch," an unprecedented rest space was realized. |
Basic Information
| Client | Tokyu Department Store Co., Ltd. |
|---|---|
| Services Provided | Facility Concept Planning, Design, Layout, Production, Construction |
| Project Leads at Tanseisha | Planning: Hanako Higashinakagawa Design, Layout: Satoko Machida, Maki Yoshida |
| Awards | "6th Kids Design Award" Selected for the "Space Design Award 2012" Selected for the 46th SDA Award |
| Location | Tokyo, Japan |
| Opening Date | April, 2012 |
| Website | http://www.tokyu-dept.co.jp/shinqs/about/panorama.html/ |
| Tag |
*The shared information and details of the project is accurate as of the date they were posted. There may have been unannounced changes at a later date.
Related Achievements

TOYOTA ARENA TOKYO 『HOSPITALITY AREA』
Providing a wide range of hospitality services to create an unprecedented premium viewing experience
- Entertainment facilities
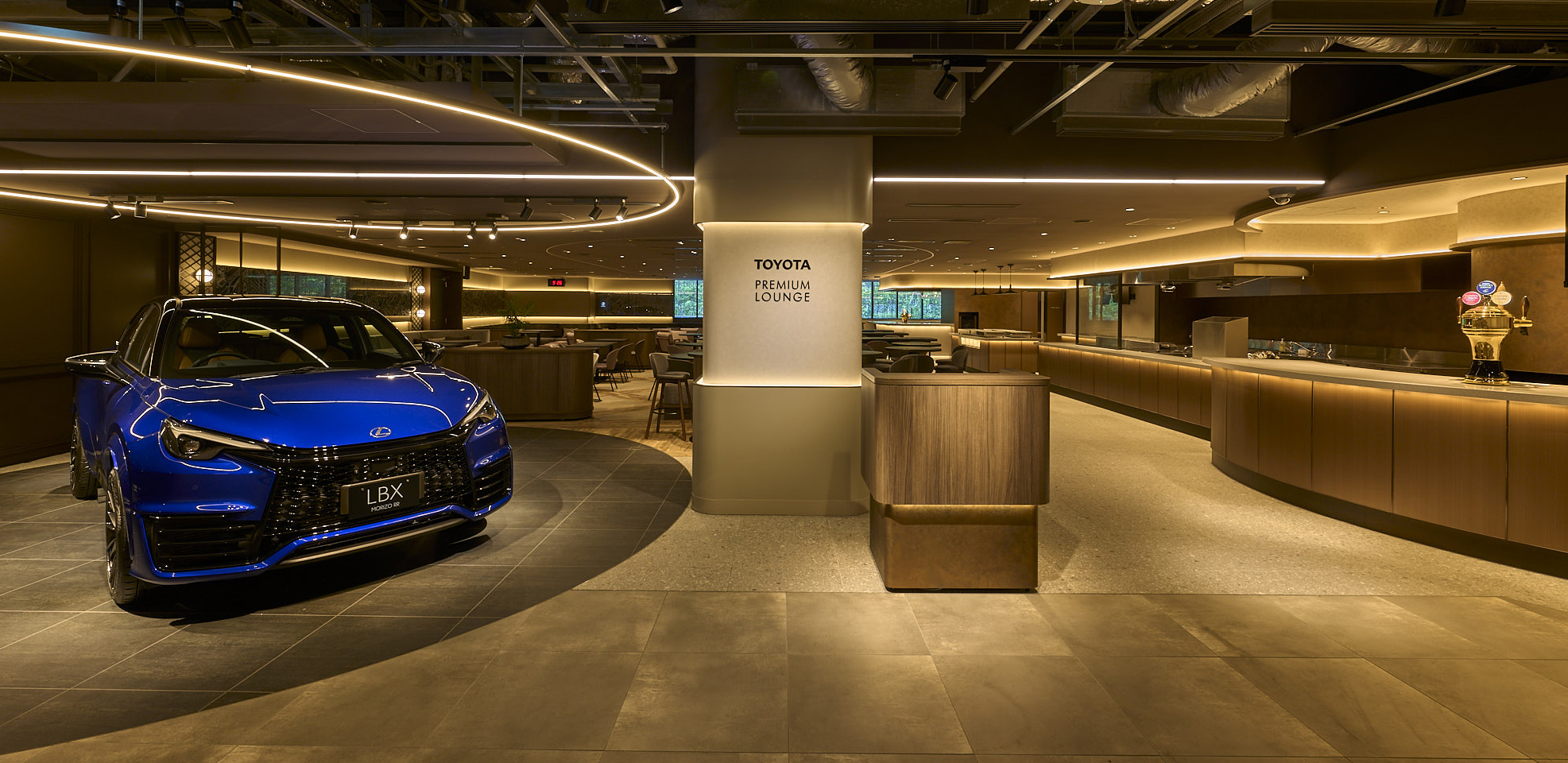
TOYOTA ARENA TOKYO 『TOYOTA PREMIUM LOUNGE』
The arena's top-class lounge where you can enjoy hotel-quality meals
- Entertainment facilities
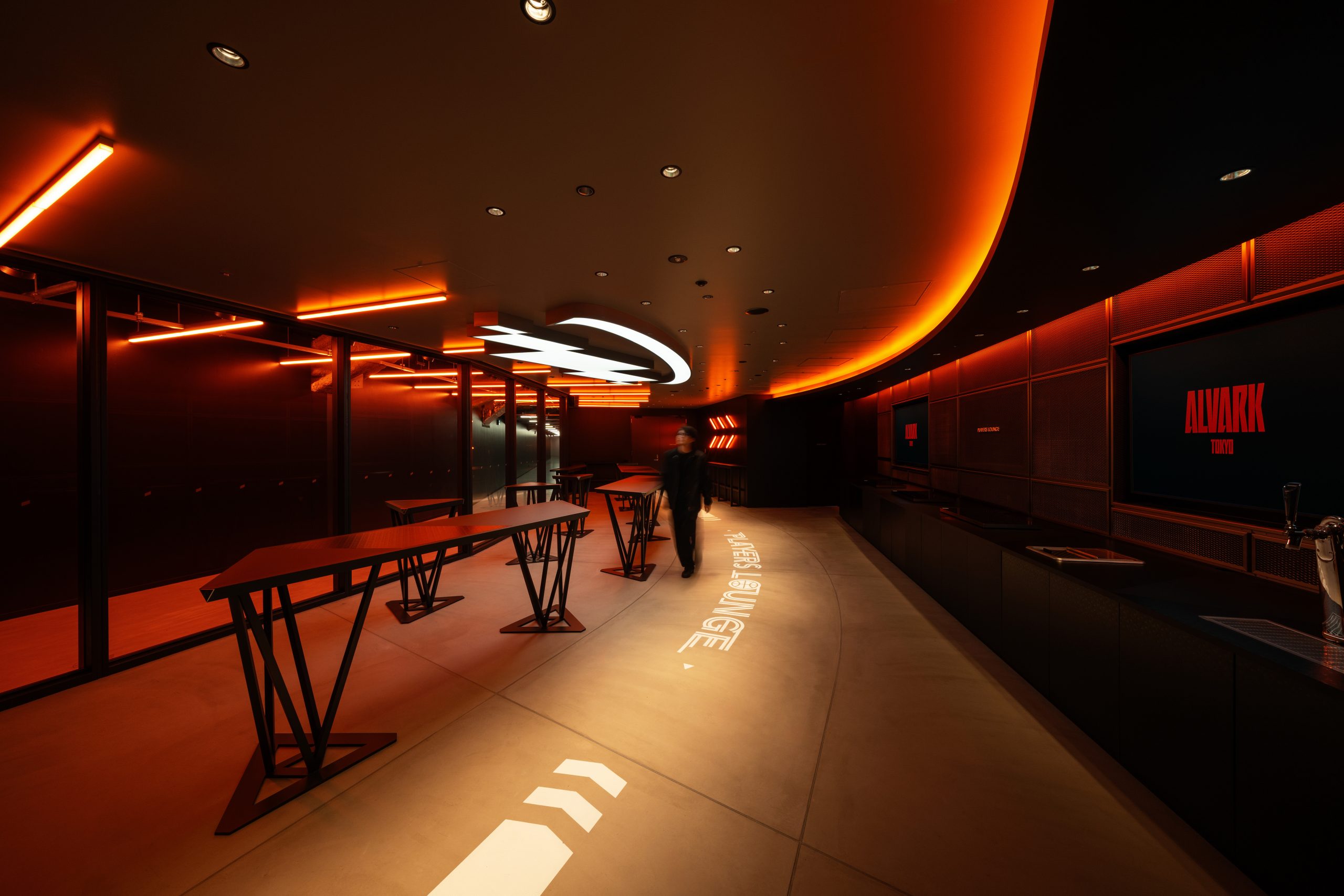
TOYOTA ARENA TOKYO 『PLAYERS LOUNGE』
A special lounge where you can watch the players entering and exiting the stadium up close
- Entertainment facilities
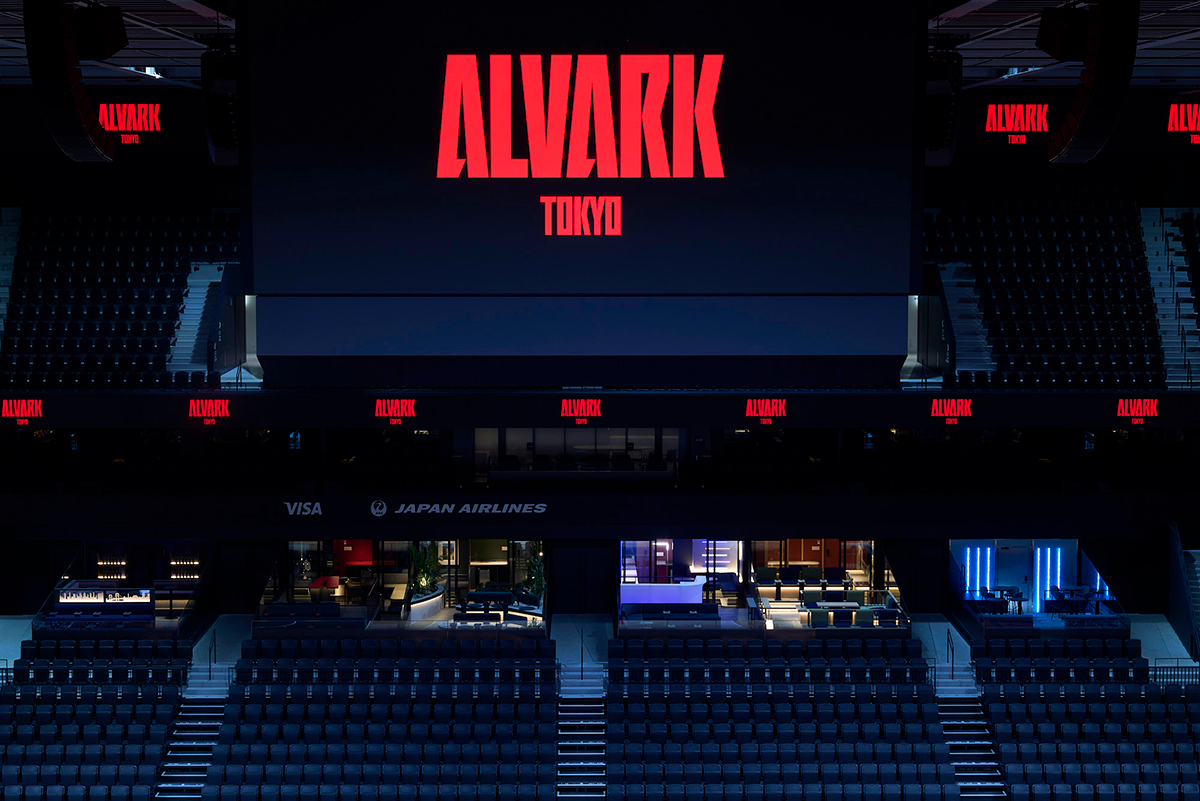
TOYOTA ARENA TOKYO 『JAPAN AIRLINES TERRACE SUITE』
An open terrace where you can enjoy the excitement of the match and special hospitality at the same time
- Entertainment facilities
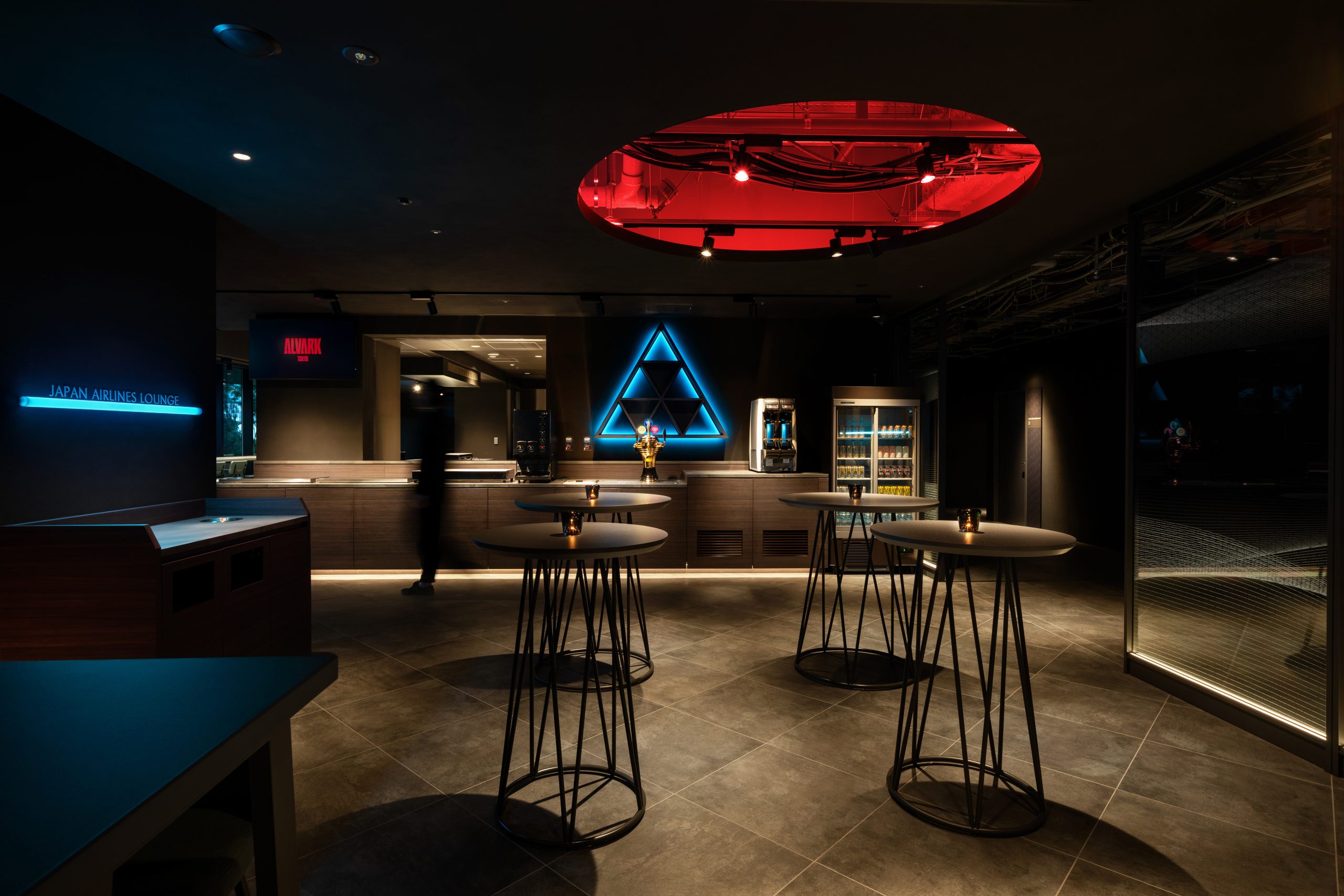
TOYOTA ARENA TOKYO 『JAPAN AIRLINES LOUNGE』
A lounge inspired by Tokyo's deep scenery where you can spend your time freely
- Entertainment facilities
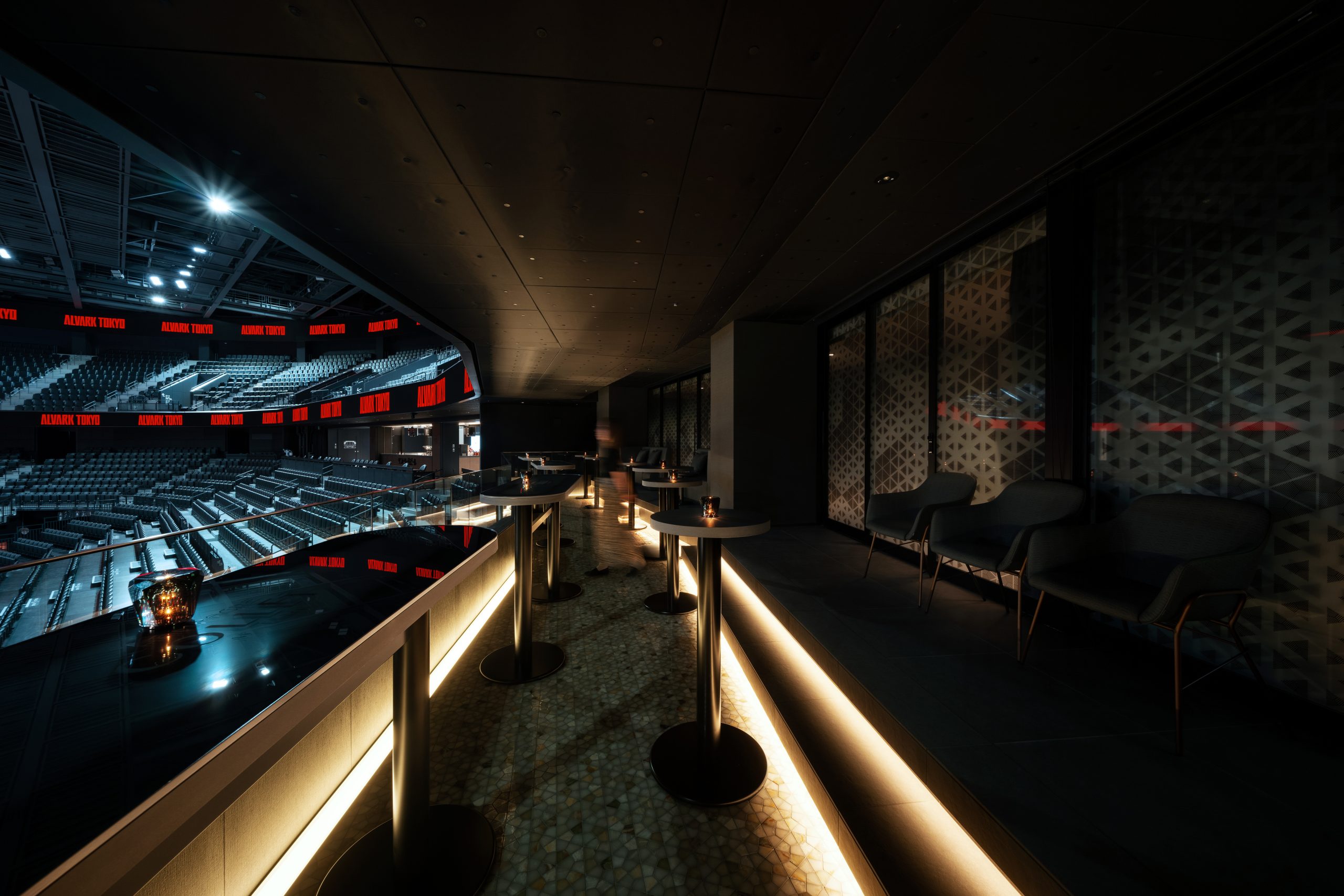
TOYOTA ARENA TOKYO 『SUITE / CHAMPAGNE COLLET PARTY LOUNGE』
A private space where friendships deepen and emotions rise
- Entertainment facilities
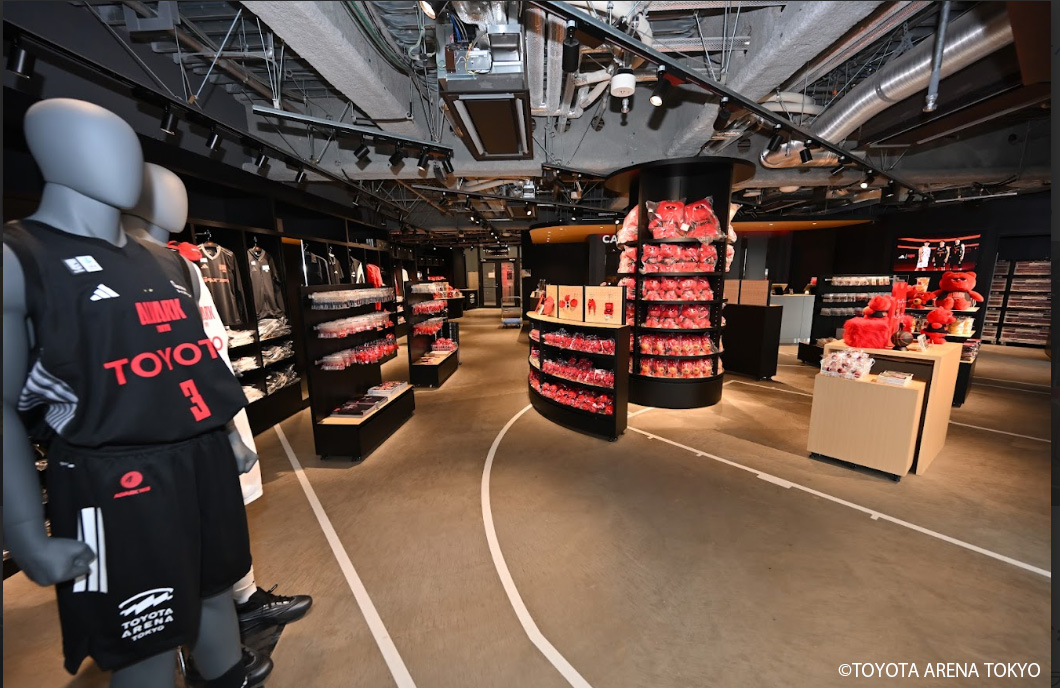
TOYOTA ARENA TOKYO 『ARENA SHOP』
Alvark Tokyo's first permanent official merchandise shop
- Entertainment facilities
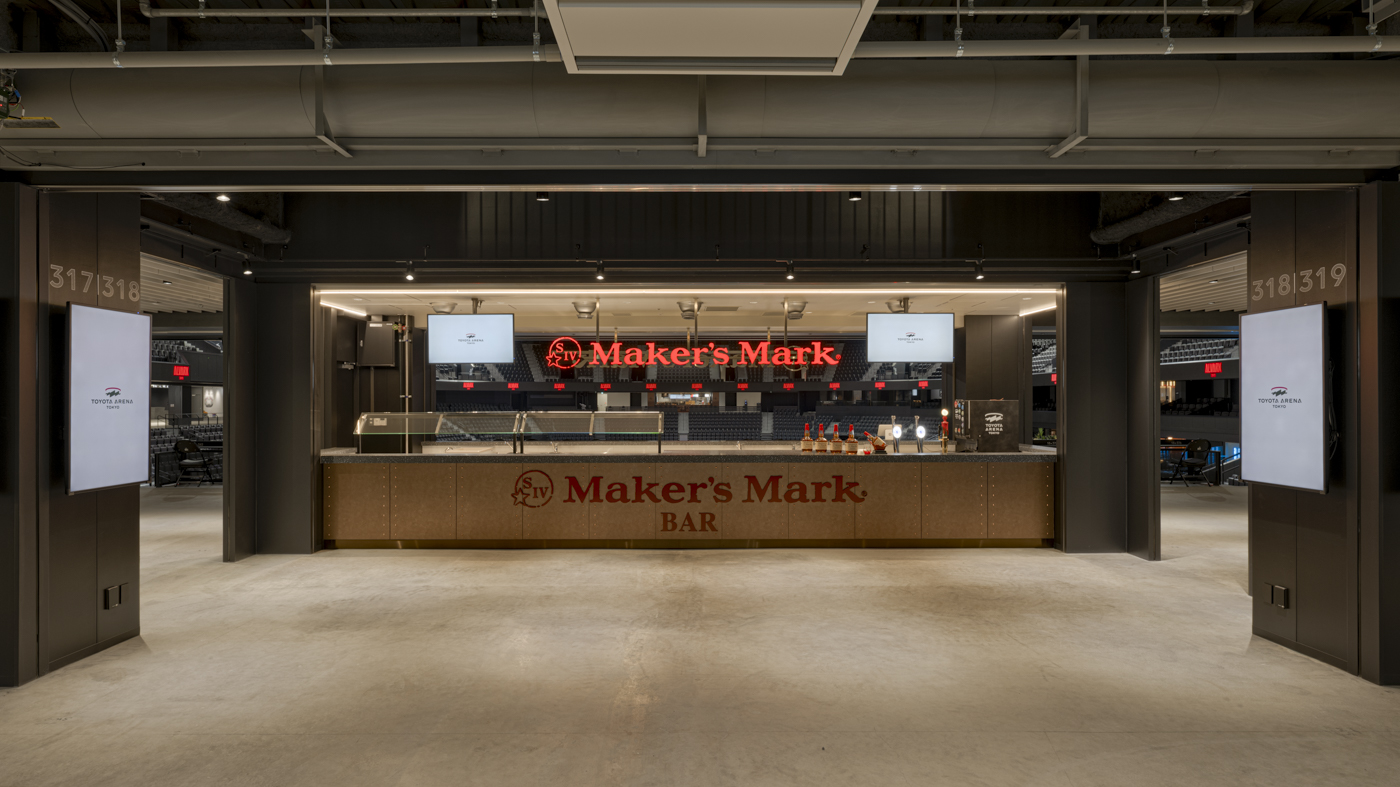
TOYOTA ARENA TOKYO 『CONCESSION STAND』
A diverse food and beverage area to liven up your match
- Entertainment facilities





