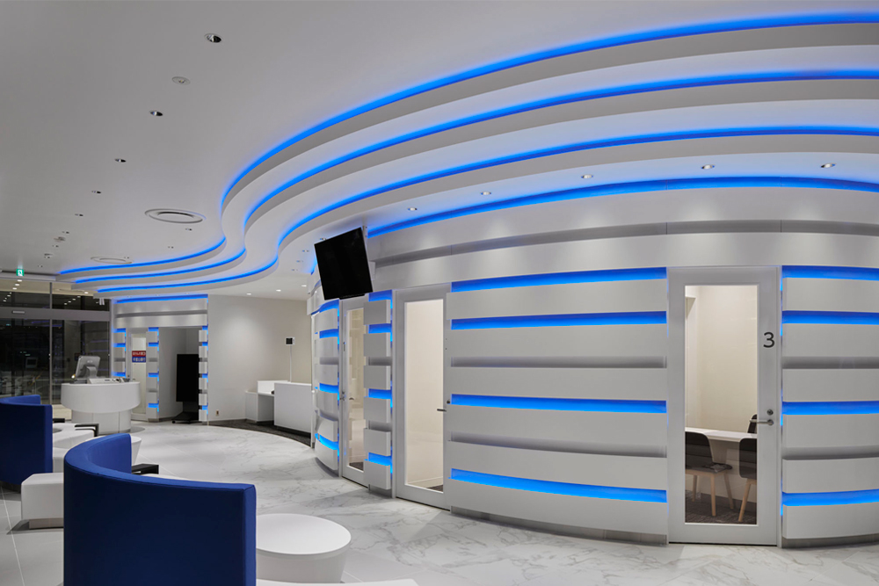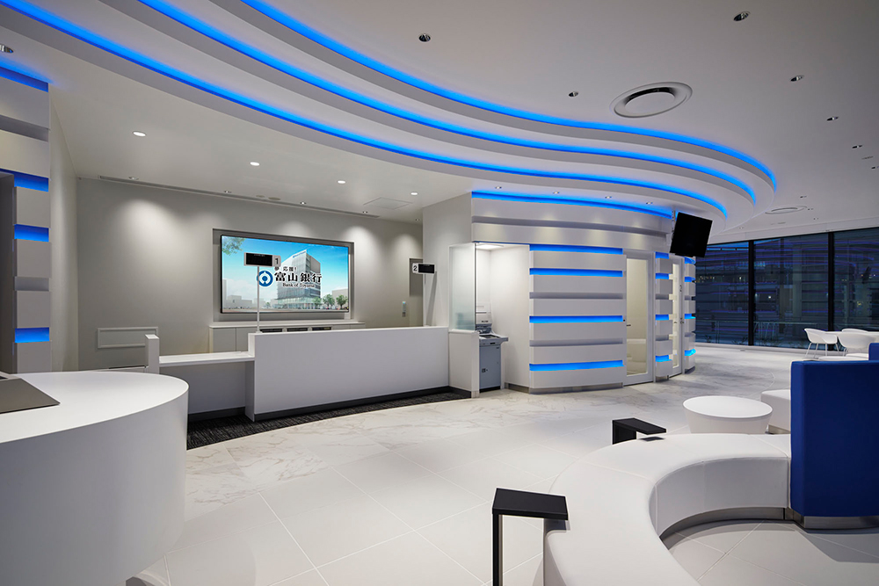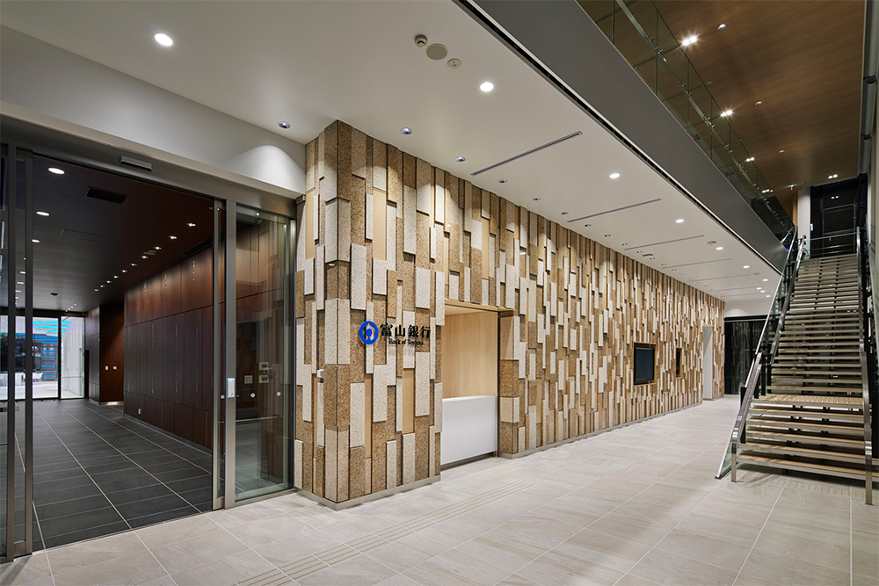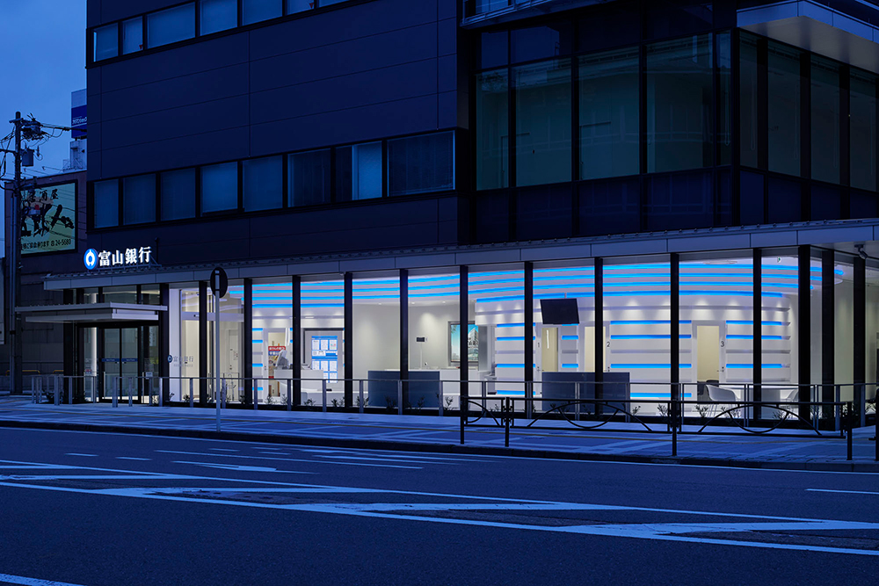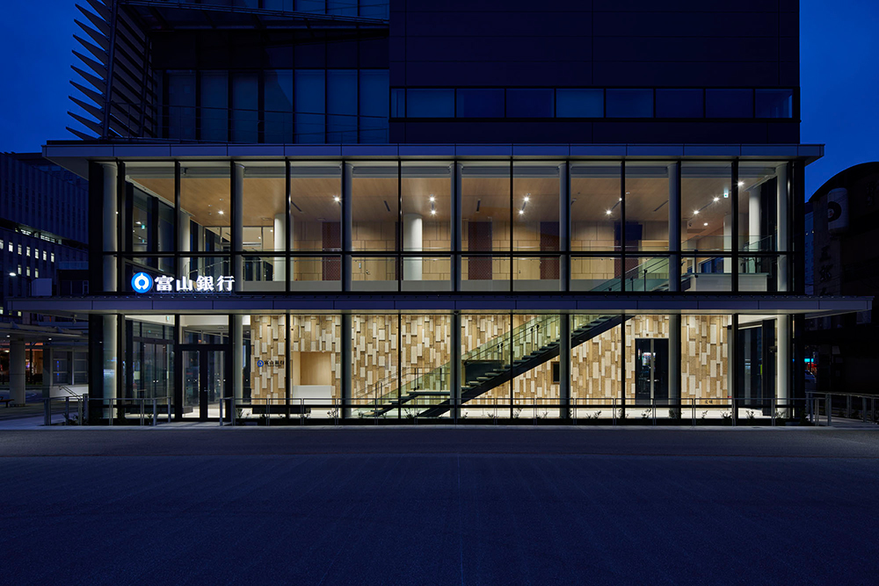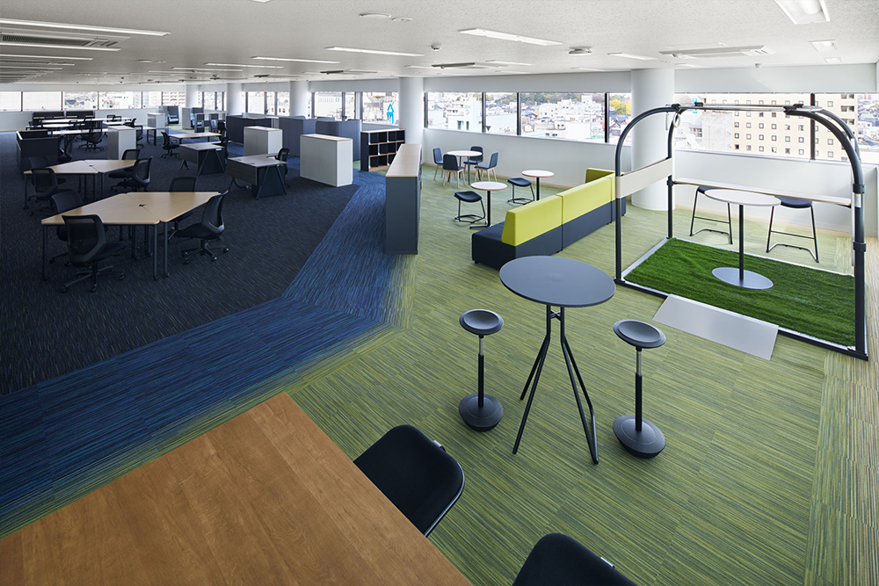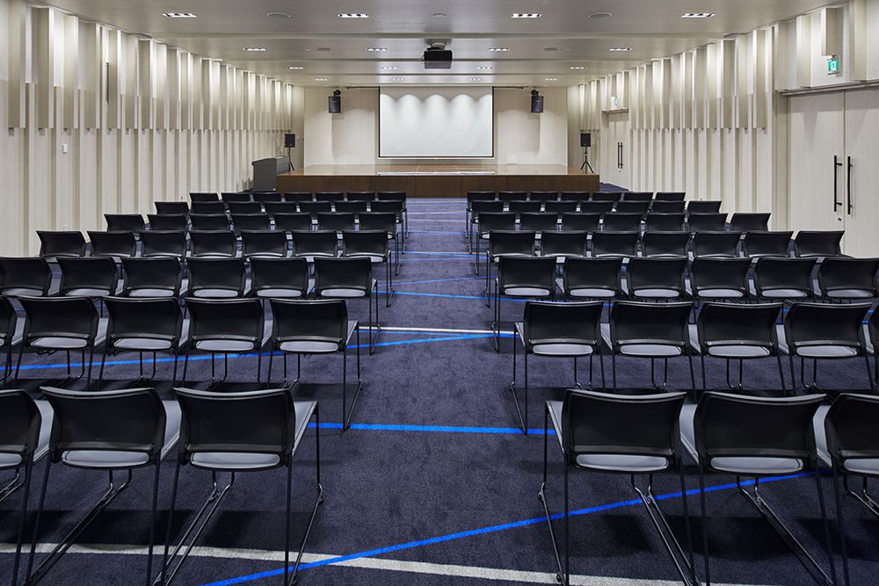Site Search
- TOP
- Project Details
- List of achievements
- Toyama Bank New Head Office
Toyama Bank New Head Office
New head office relocation project will serve as a base for the bank's evolution into an "innovative bank"
- Business Spaces
Photo: Nacása & Partners Inc.
About the Project
| Overview | Based on the concept of "Evolution - Towards the Future", this head office relocation project aims to strengthen the headquarters functions and sales functions in the western area of the prefecture with an eye to the future of Toyama Bank. It will be the base for new style services that will be developed in conjunction with the relocation, and will also function as a landmark for the Takaoka Station East area, which is the center of the city. |
|---|---|
| Issues/Themes | The aim is to preserve the history of the old red brick main store, which has been beloved by local residents, while creating a space that will serve as infrastructure for sustainable growth into the future. By creating a lively atmosphere in front of the station, we aim to contribute to the regional revitalization projects being undertaken by Takaoka City. To promote work style reform in order to respond to recent changes in the financial industry environment and to create an office space suitable for improving productivity. |
| Space Solution/Realization | The newly relocated and opened "Main Store Consulting Plaza" expresses the owner's "customer-oriented" attitude by composing the space with soft curves based on the brand color of prominent white. The main reception area has a hometown love theme and incorporates the red bricks that symbolize the old main store, creating an atmosphere of security and reliability. The office area has been designed to create an environment suitable for a free address system, and also includes a fitness space and free space with furniture, creating an environment that will help improve employee performance. |
Basic Information
| Client | The Bank of Toyama, Ltd. |
|---|---|
| Services Provided | Design, Layout, Production, Construction: Tanseisha Co., Ltd. Project Management: Toppan Printing Co., Ltd. |
| Project Leads at Tanseisha | Design Direction: Fumio Seno Design, Layout: Rina Takamura Project Management: Hisanari Hayashi Production, Construction: Yuinori Kinjo |
| Awards | "MUSE Design Awards 2020" Gold Award "German Design Award 2021" Special Mention |
| Location | Toyama Prefecture |
| Opening Date | November, 2019 |
| Website | https://www.toyamabank.co.jp/ |
| Tag |
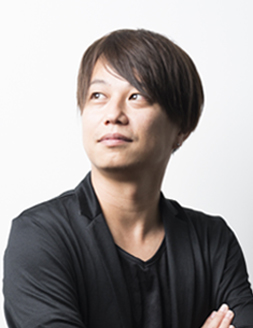
Design Direction
SENO Fumio
The mall includes an array of spaces including specialty shops and other retail stores often found in commercial complexes, places of hospitality such as medical facilities, and business spaces, such as offices, show rooms, etc. Seno approached the project from many different angles and designed so as to bring out the most value the space could offer, resulting in rave reviews.
Main Achievements
*The shared information and details of the project is accurate as of the date they were posted. There may have been unannounced changes at a later date.
Affiliated companies and solutions
Related Achievements
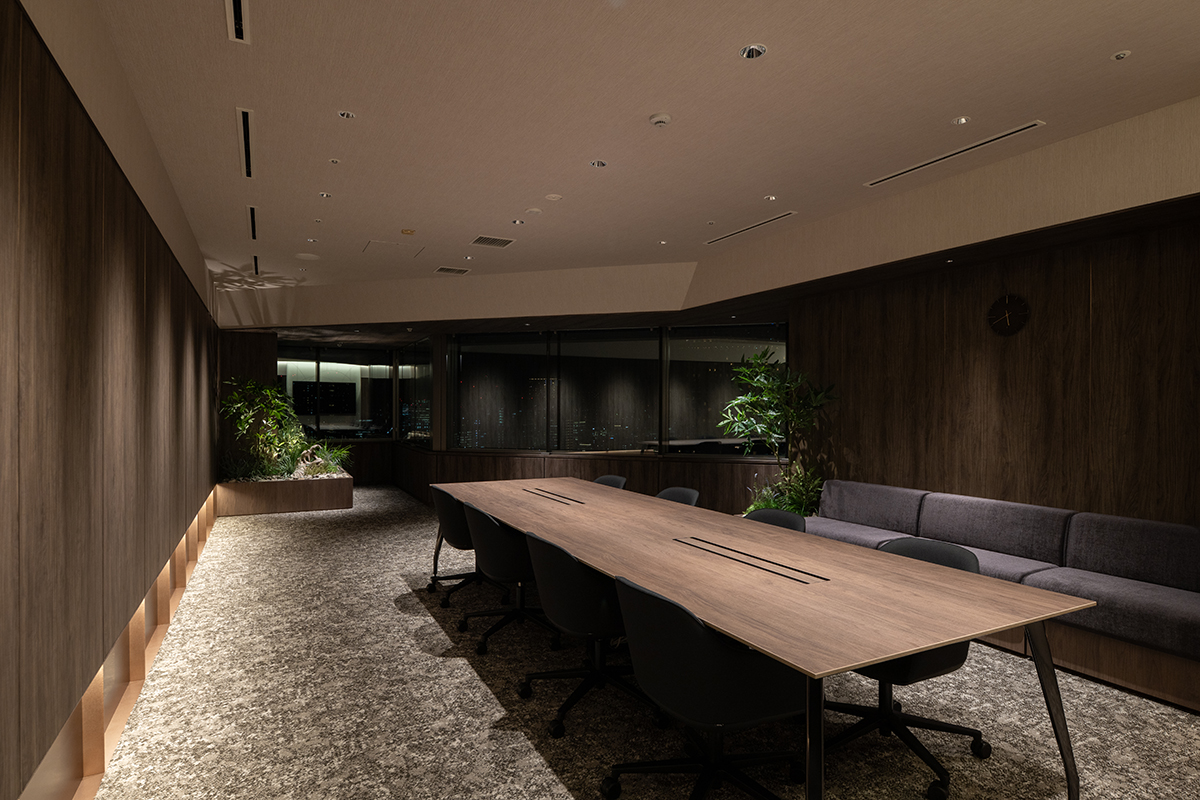
Daito Trust Construction Head Office DK SALON
A reception space that fosters rich conversation, reflecting the company's identity and hospitality
- Business Spaces
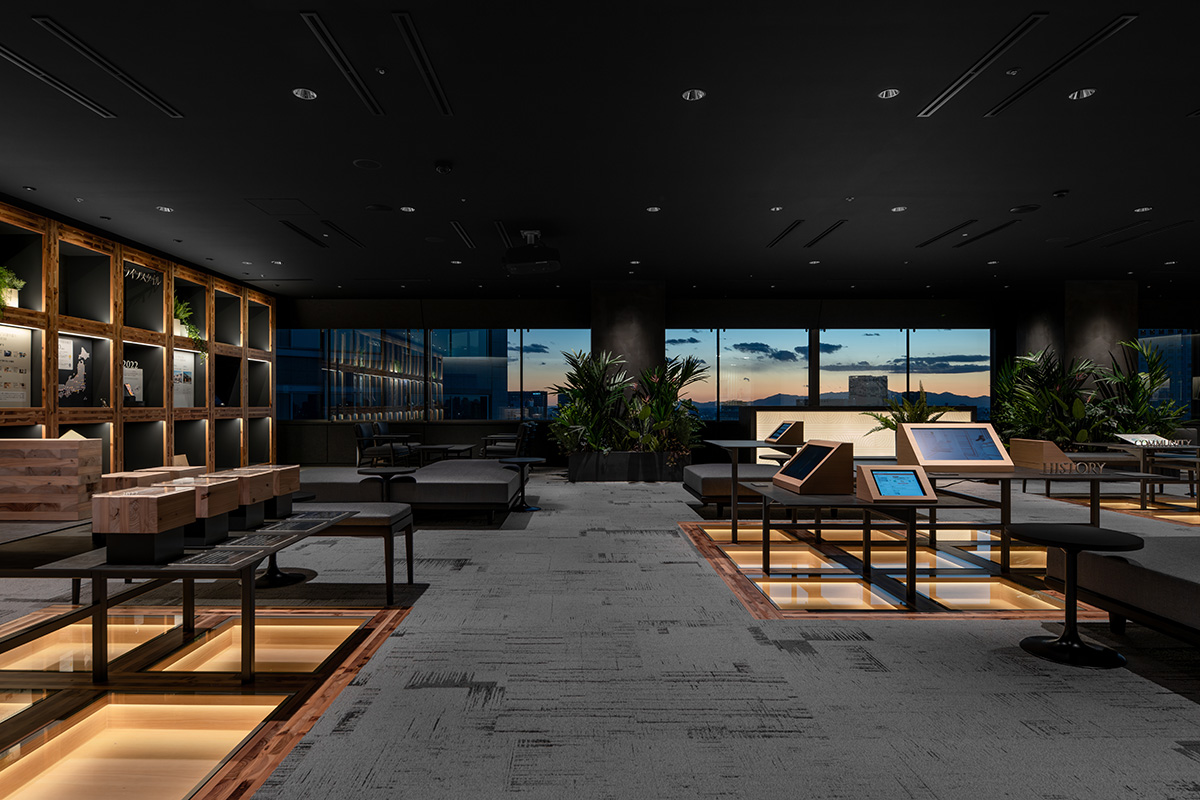
Daito Trust Construction Head Office DK LOUNGE
A communication lounge where you can meet people and find information
- Business Spaces
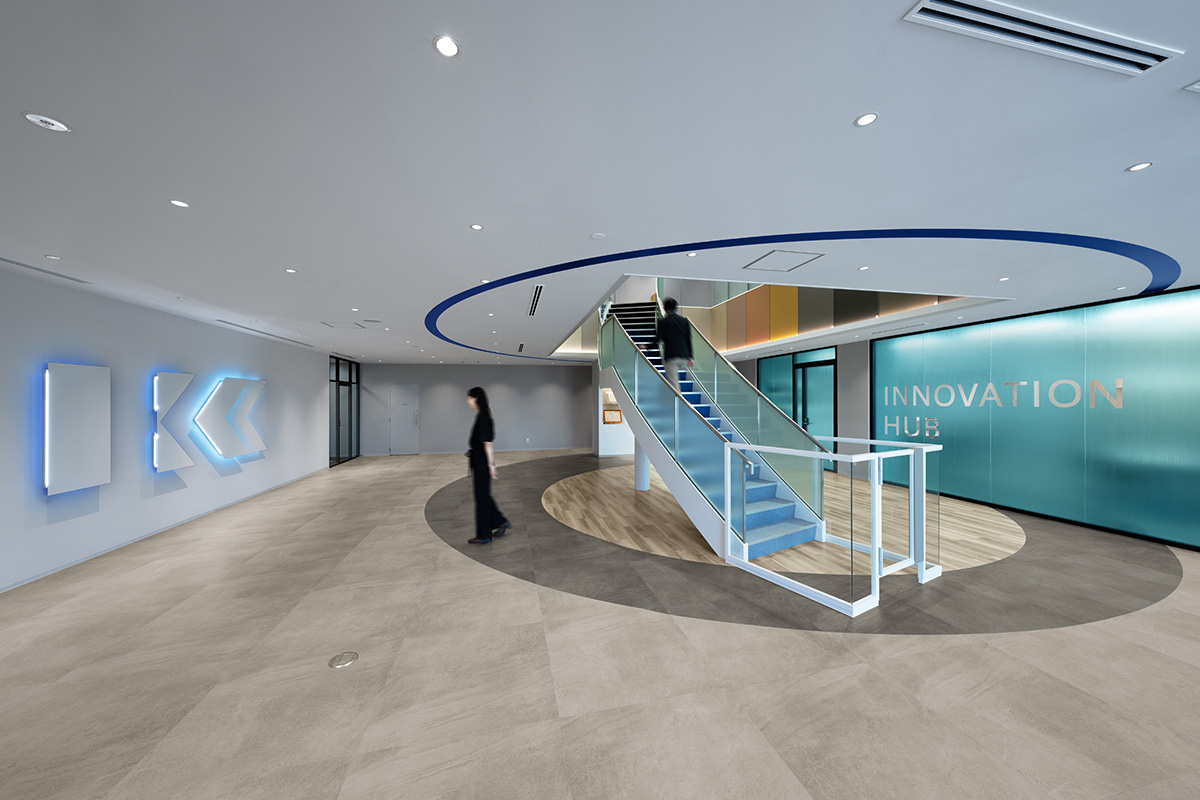
Kyowa Leather Head Office
A workplace where people can come into contact with the company's identity and products, and where they can interact and take on new challenges.
- Business Spaces
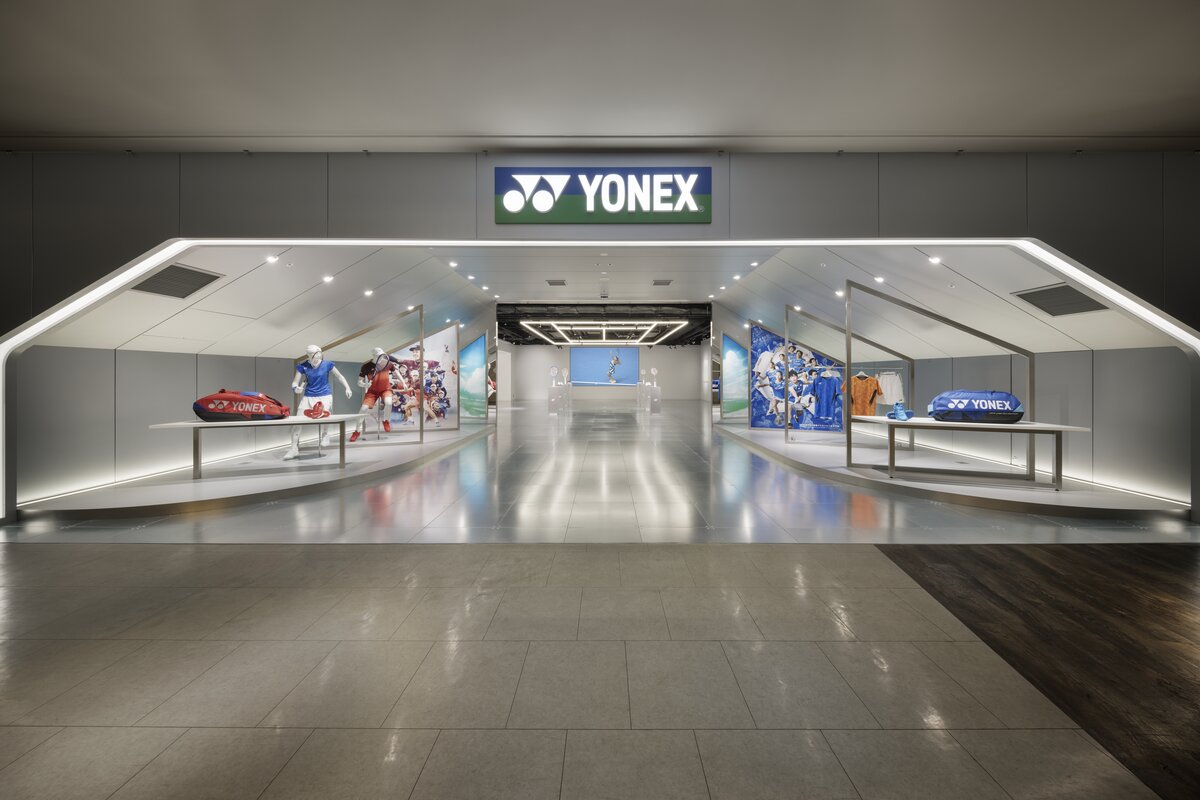
Yonex Osaka Showrooms
A brand hub aiming to revitalize the sports market and expand Yonex fan base
- Business Spaces
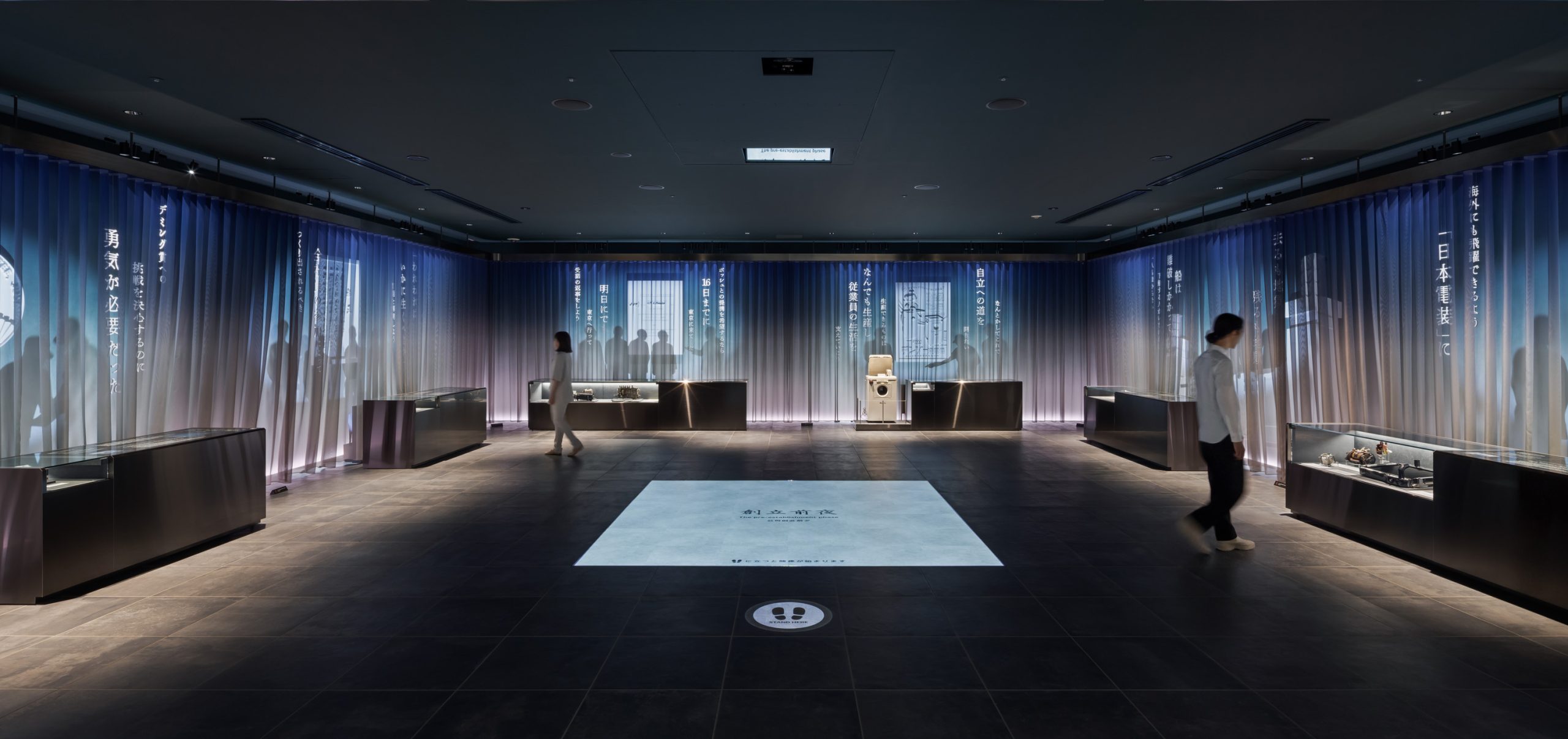
DENSO Museum
Telling the story of DENSO's past and future challenges
- Business Spaces
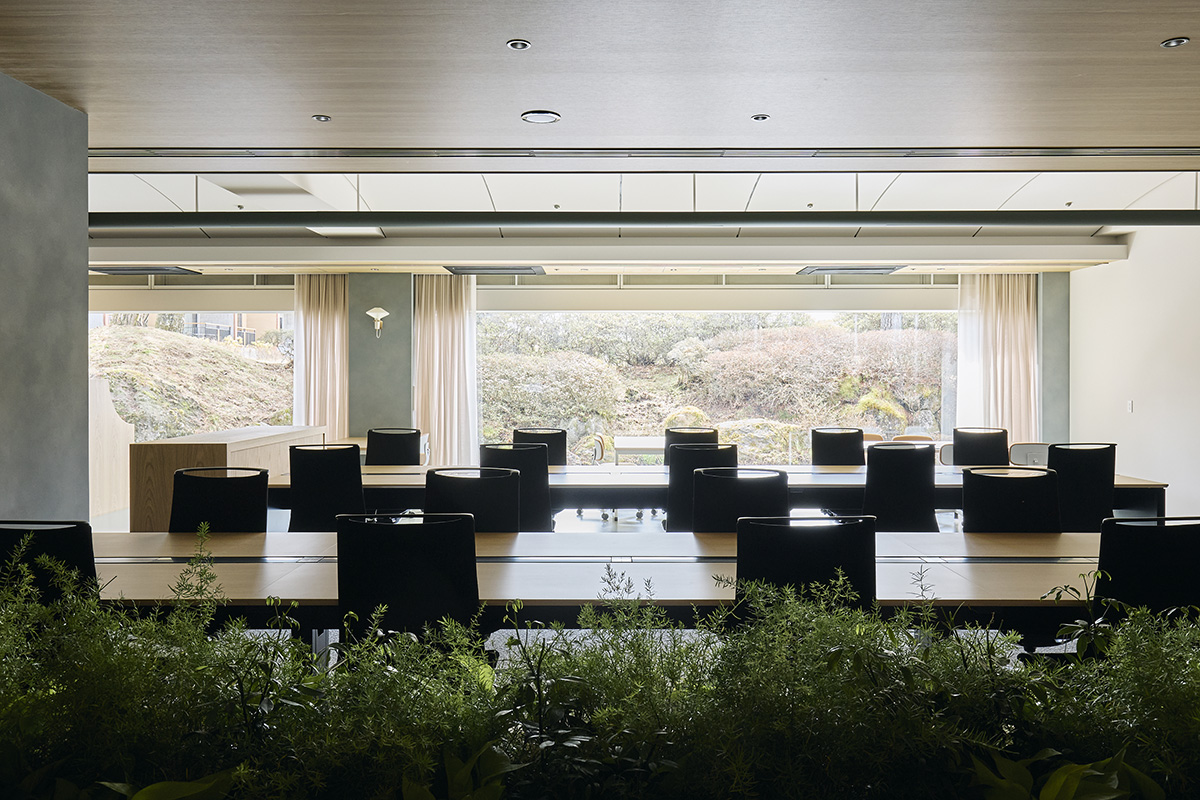
Karuizawa Prince Hotel West General Office
Office renovations that generate new ideas and communication
- Business Spaces
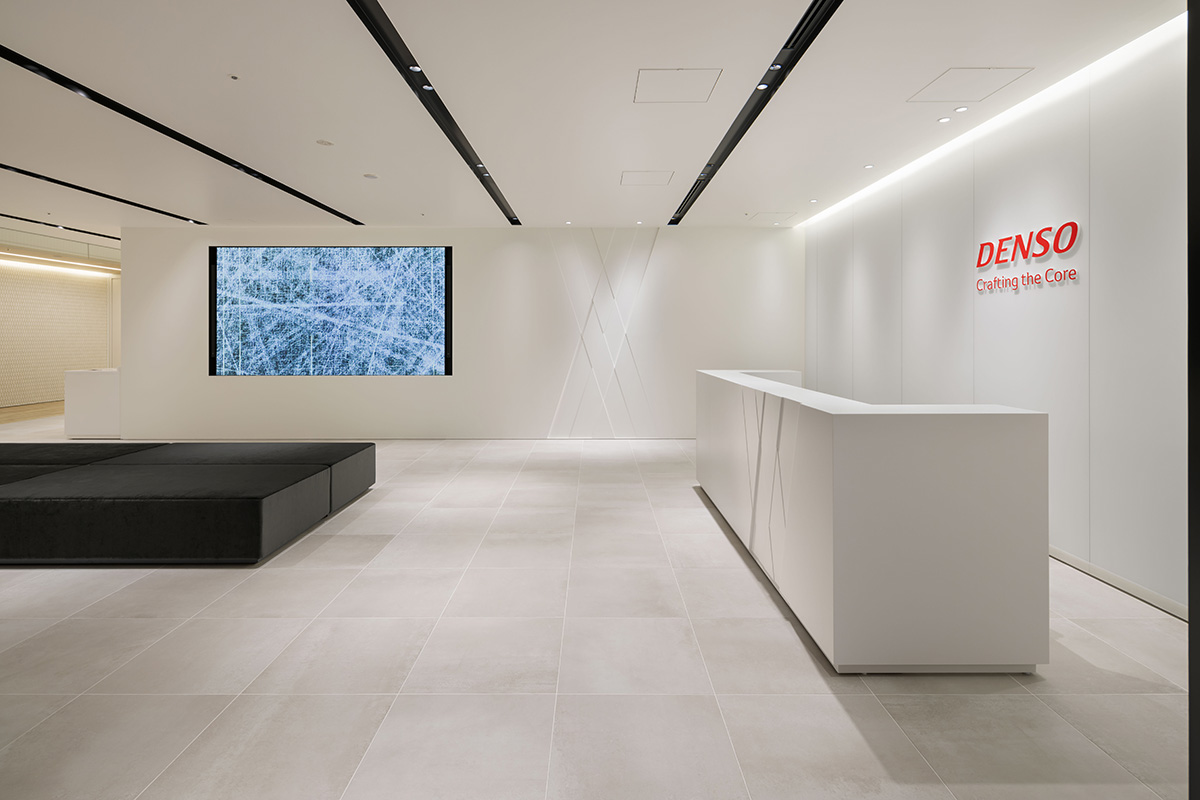
Denso Tokyo Branch
New office aims to provide new value and strengthen co-creation with partners
- Business Spaces
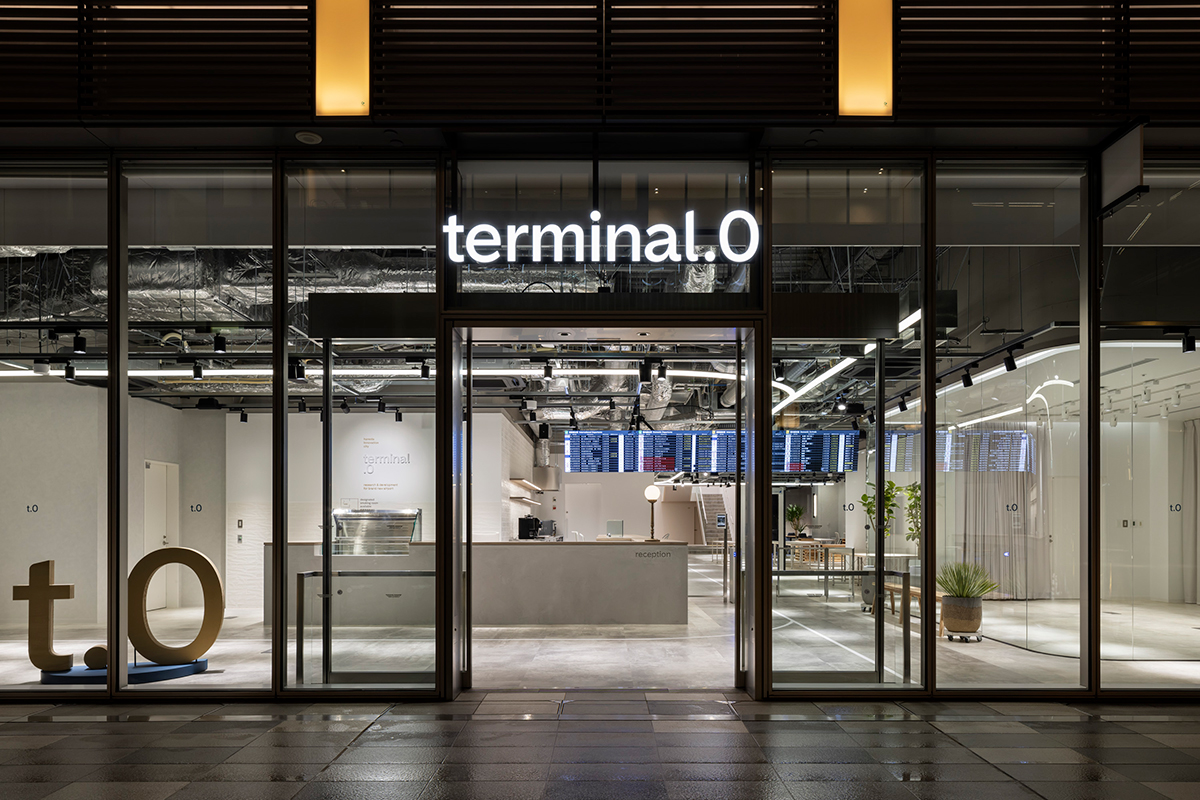
terminal.0 HANEDA
A research and development hub for open innovation to create the airport of the future
- Business Spaces
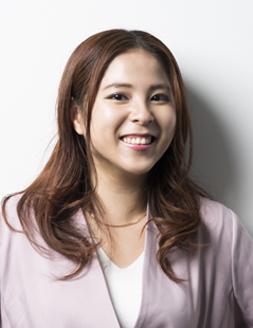
Design, Layout
Rina Takamura
After joining the company, she was in charge of design in a variety of commercial industries, including specialty stores, large shopping facilities, medical facilities, bridal facilities, etc. In recent years, she has been utilizing her knowledge and experience to accumulate know-how on office and workspace spaces from a wide range of perspectives.
Main Achievements





