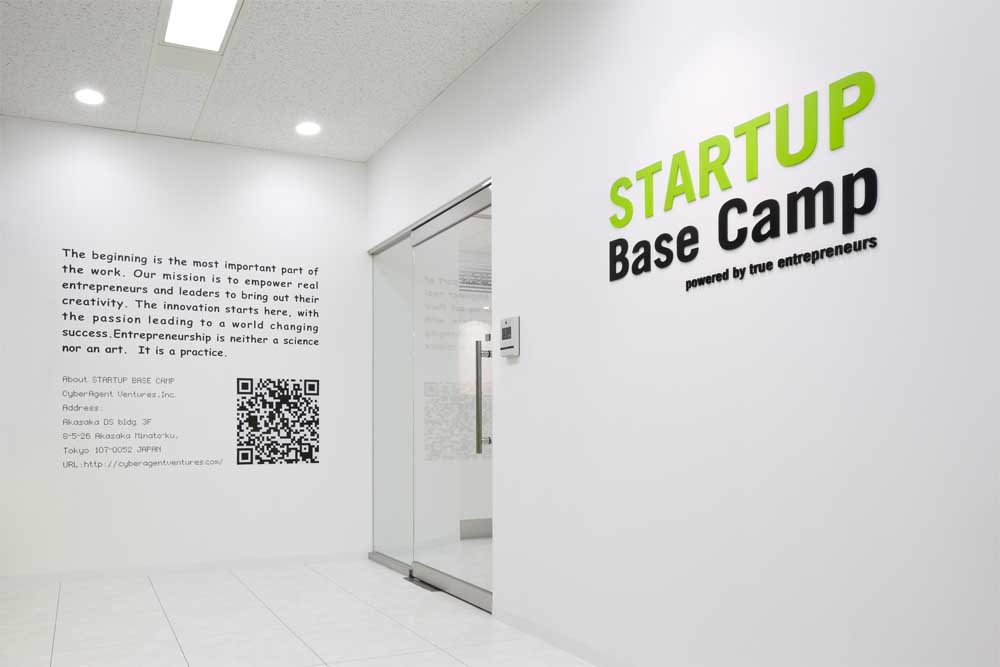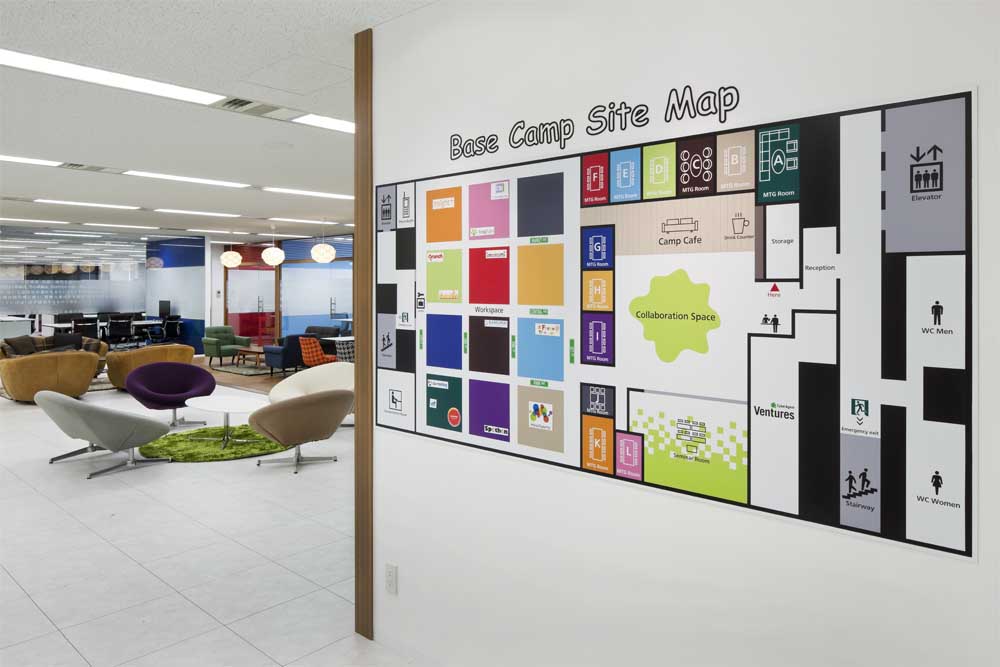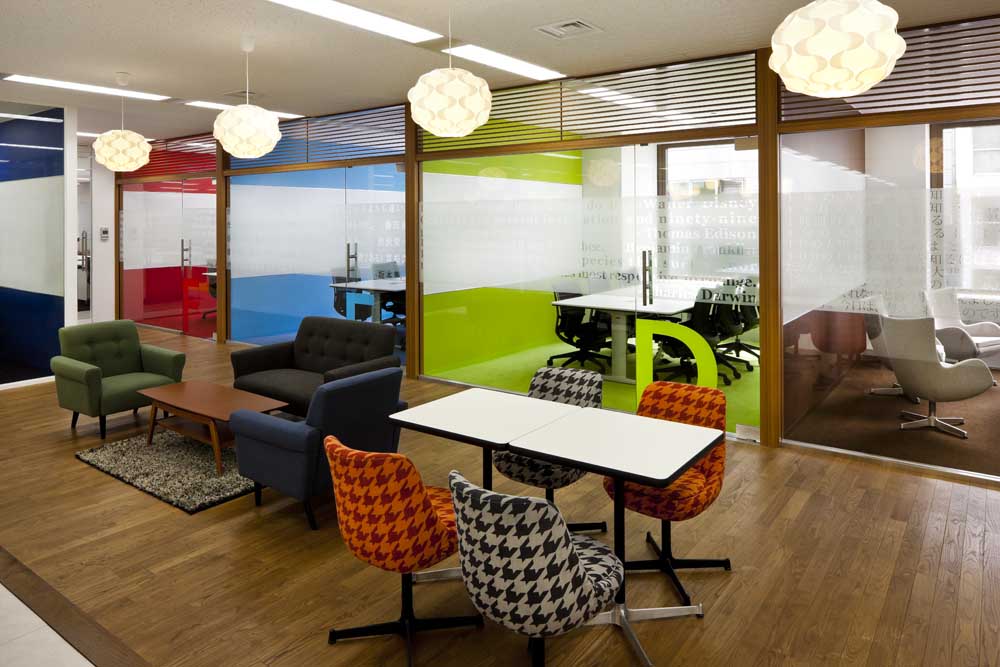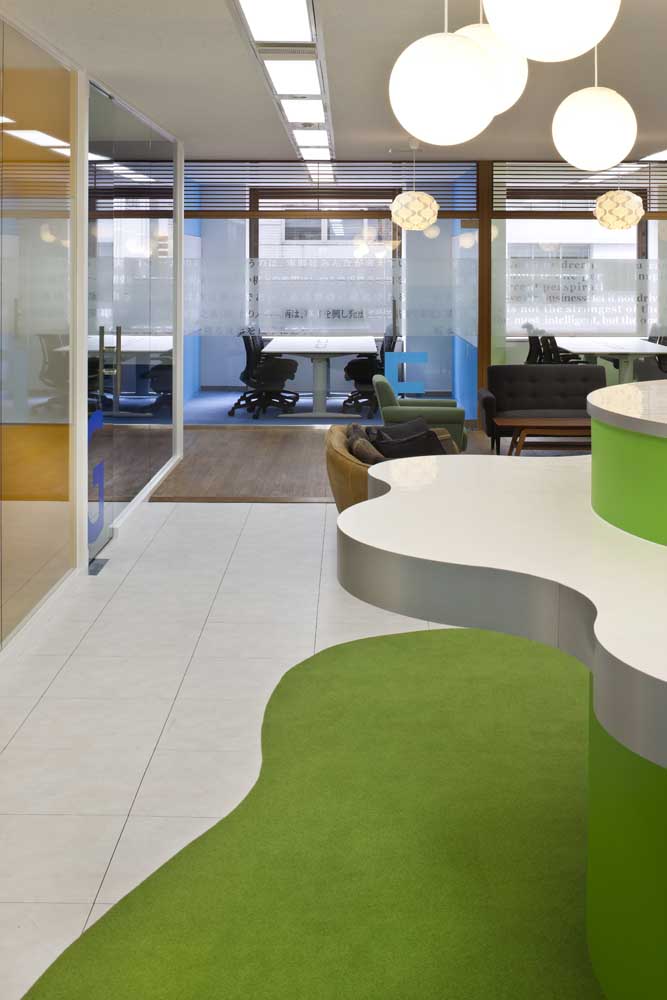Site Search
- TOP
- Project Details
- List of achievements
- Startup Base Camp
Startup Base Camp
A "small city" where companies meet, gather, create, and disseminate information
- Business Spaces
Photo: TOSHIHIDE KAJIHARA
About the Project
| Overview | Startup Base Camp is Japan's largest incubation facility for IT venture companies, aiming to make Japan a world-class "IT transmission center." We aimed to create a new office model suited to the work style of entrepreneurs and leaders, where they can gather, share their passion and practice, stimulate each other, and create innovation. |
|---|---|
| Issues/Themes | In addition to providing a highly productive workplace, Startup Base Camp will incorporate mechanisms to stimulate collaboration and competition between companies, creating a space for "real communication" that is unique to the company. |
| Space Solution/Realization | By replacing the energetic individuality of the company with vivid colors and scattering them throughout the office space, we produced lively environment. Half of the floor space was made into a shared area, allowing employees to work freely away from their desks. The workspaces arranged in a checkerboard pattern were made into a "city area," while the cafe, meeting rooms, and shared areas were made into a "park," proposing a new workspace that would become a "little city" for companies, where they could "meet, gather, create, and share." |
Basic Information
| Client | CyberAgent Ventures Inc. |
|---|---|
| Services Provided | Design, Layout |
| Project Leads at Tanseisha | Design, Layout: Naoki Yasumoto |
| Awards | "JCD DESIGN AWARD 2012" BEST100 |
| Location | Tokyo, Japan |
| Opening Date | February 2012 |
| Website | http://www.cyberagentventures.com/startupbasecamp/ |
| Tag |
*The shared information and details of the project is accurate as of the date they were posted. There may have been unannounced changes at a later date.
Related Achievements
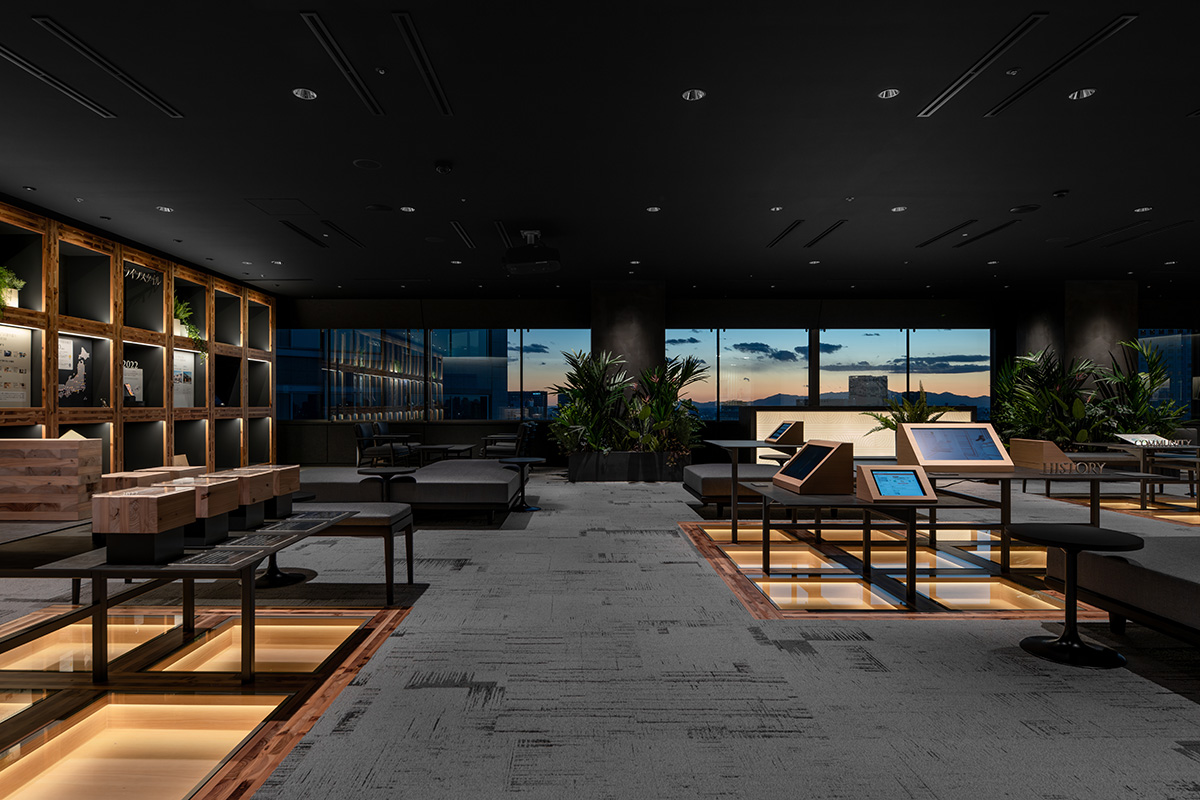
Daito Trust Construction Head Office DK LOUNGE
A communication lounge where you can meet people and find information
- Business Spaces
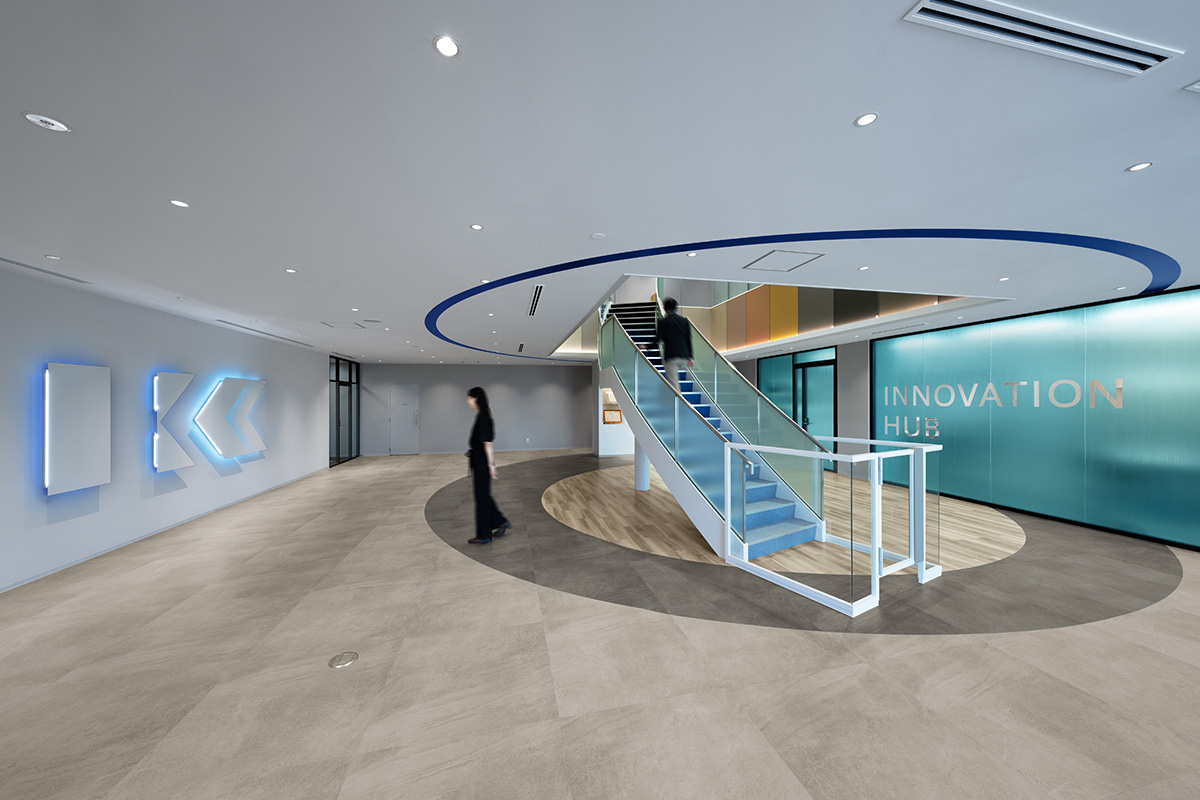
Kyowa Leather Head Office
A workplace where people can come into contact with the company's identity and products, and where they can interact and take on new challenges.
- Business Spaces
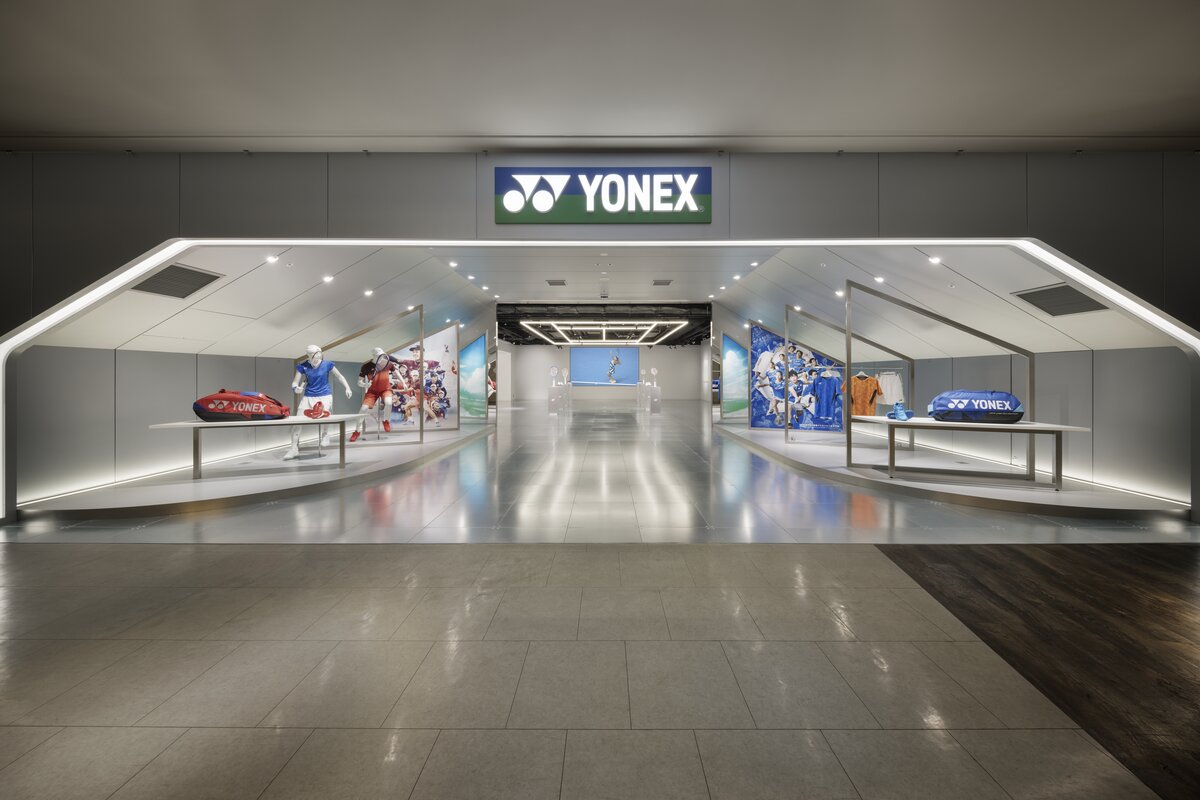
Yonex Osaka Showrooms
A brand hub aiming to revitalize the sports market and expand Yonex fan base
- Business Spaces
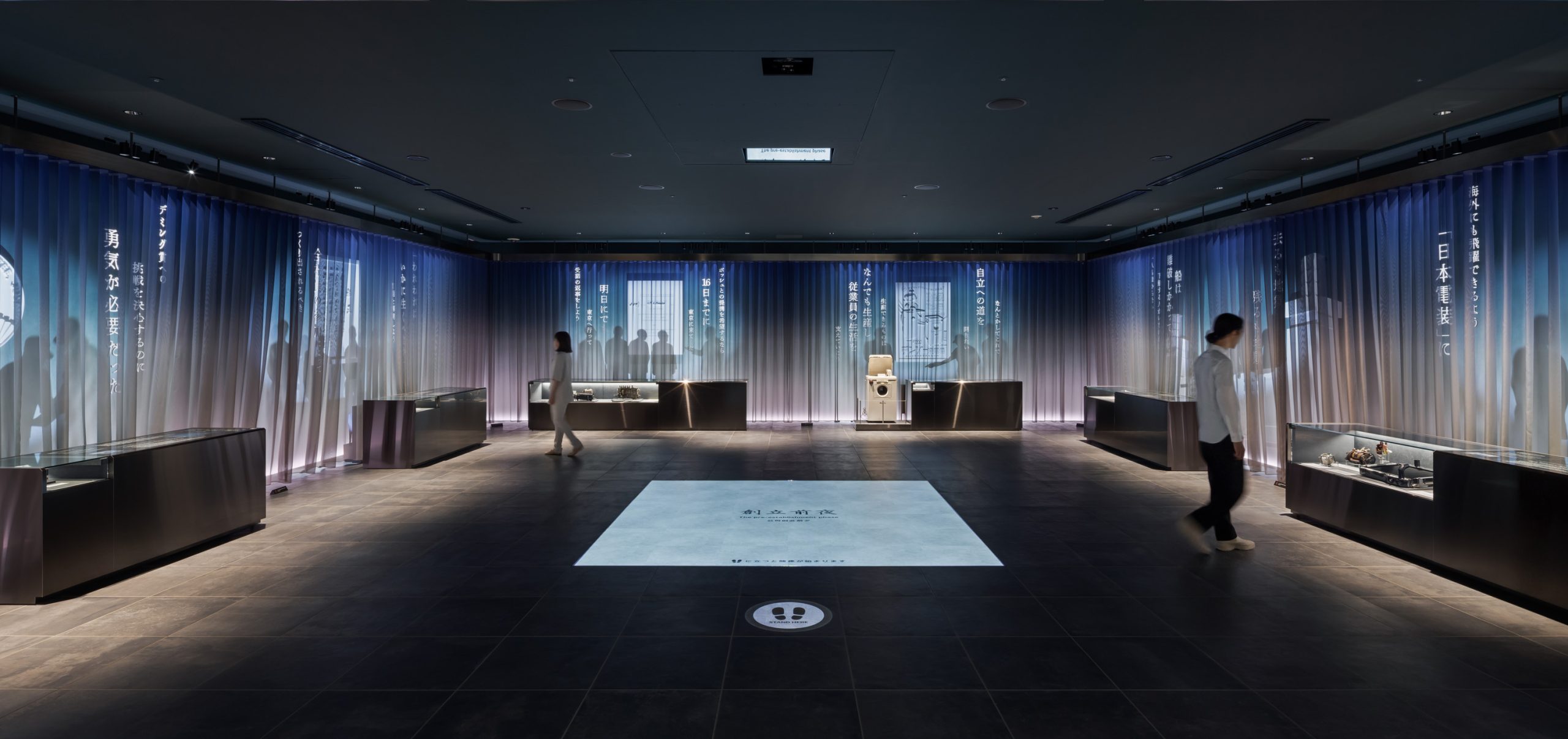
DENSO Museum
Telling the story of DENSO's past and future challenges
- Business Spaces
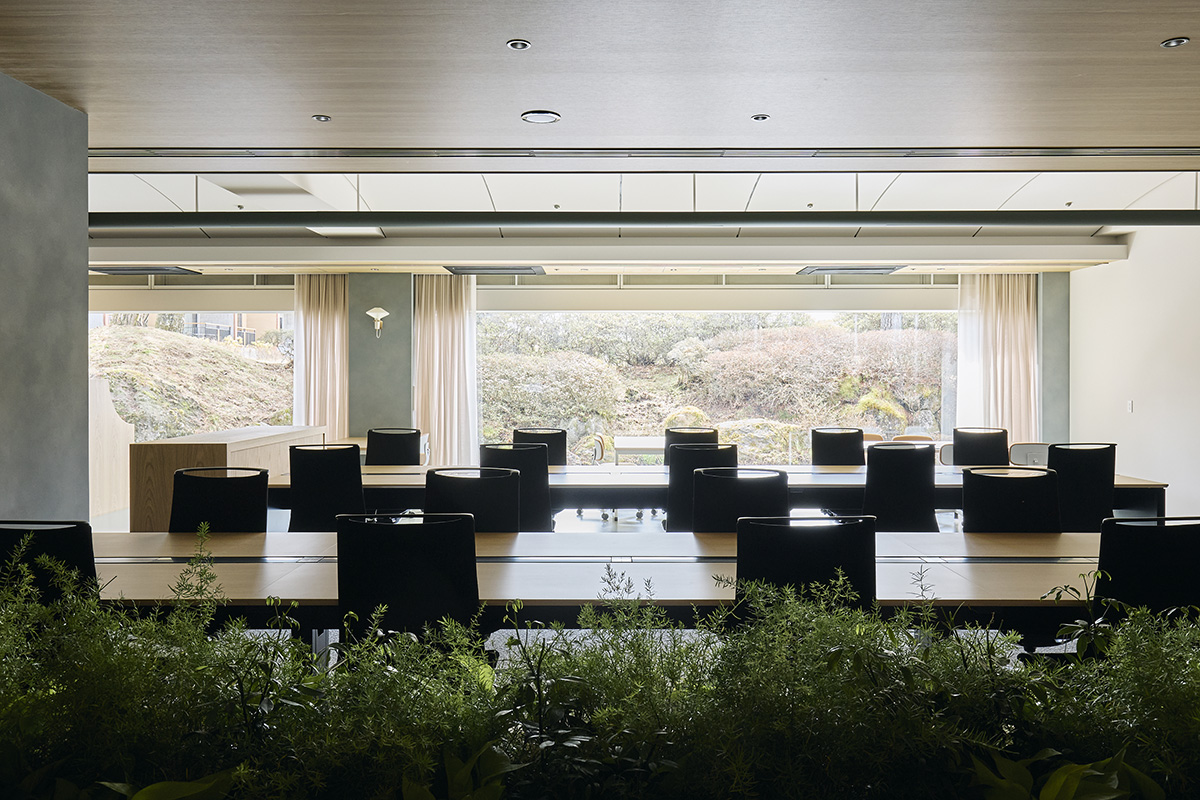
Karuizawa Prince Hotel West General Office
Office renovations that generate new ideas and communication
- Business Spaces
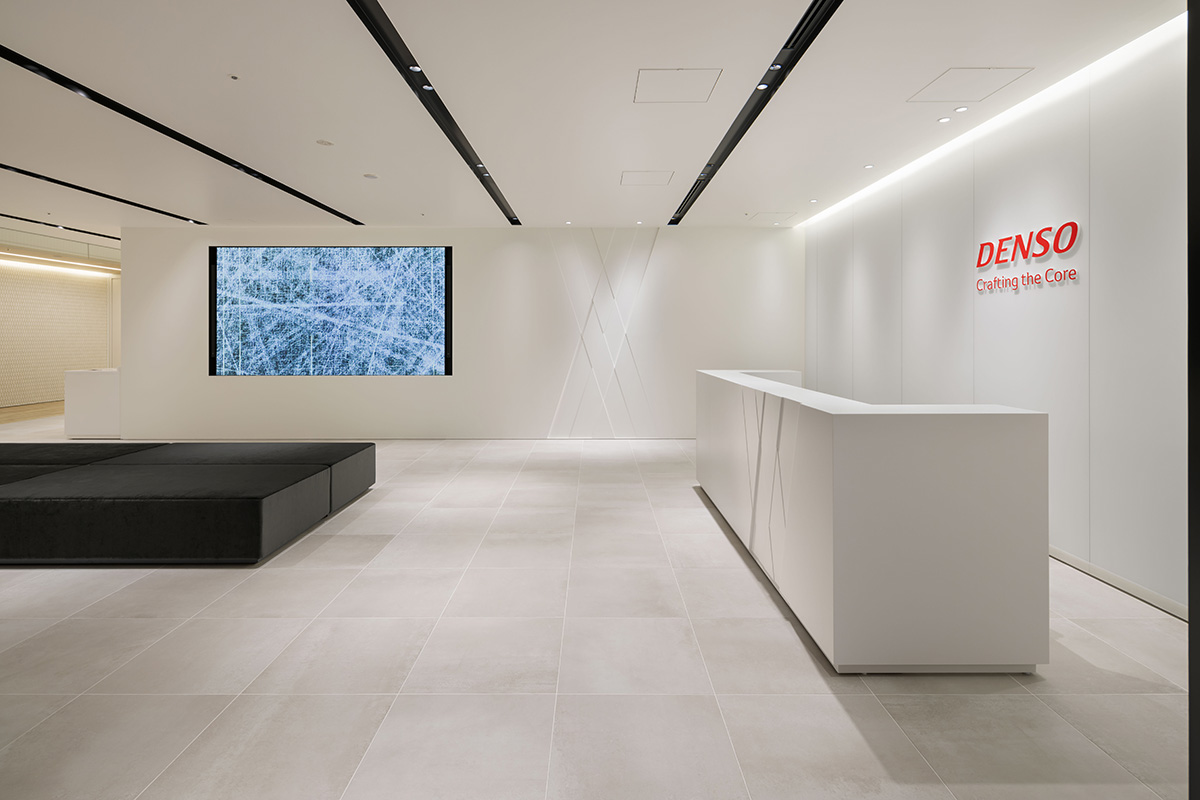
Denso Tokyo Branch
New office aims to provide new value and strengthen co-creation with partners
- Business Spaces
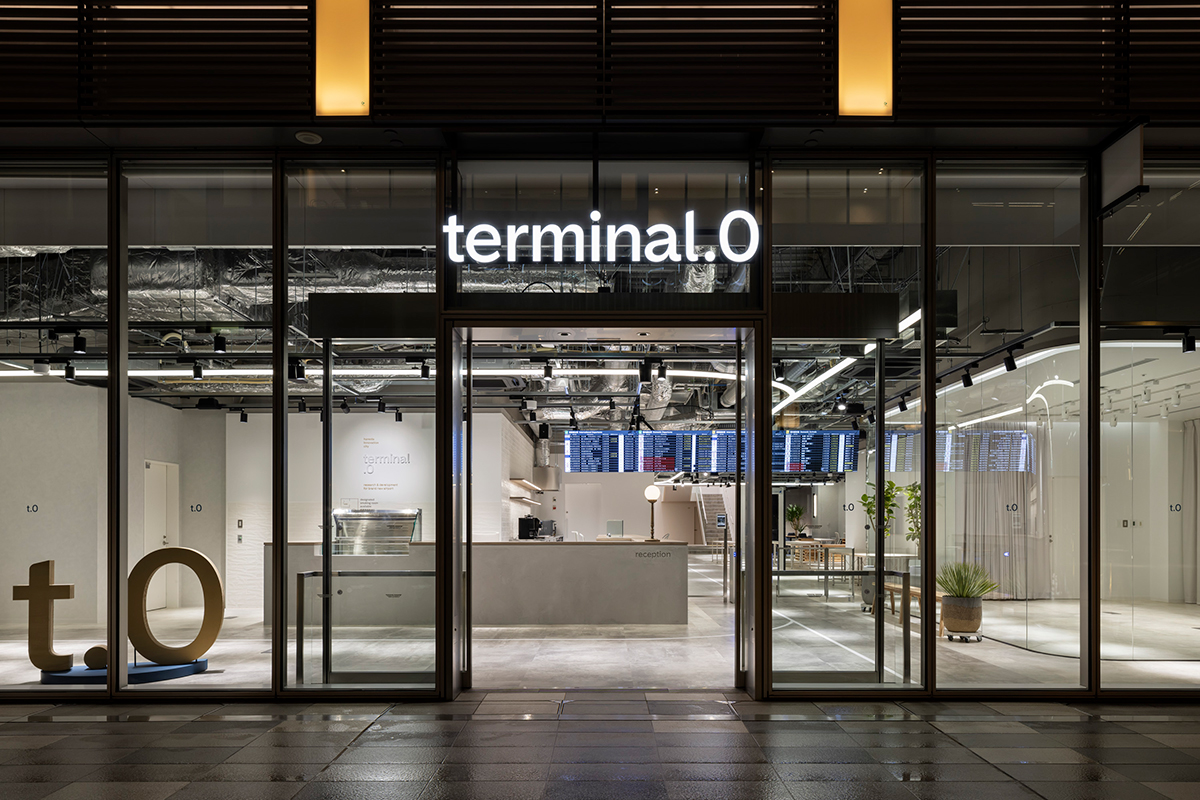
terminal.0 HANEDA
A research and development hub for open innovation to create the airport of the future
- Business Spaces
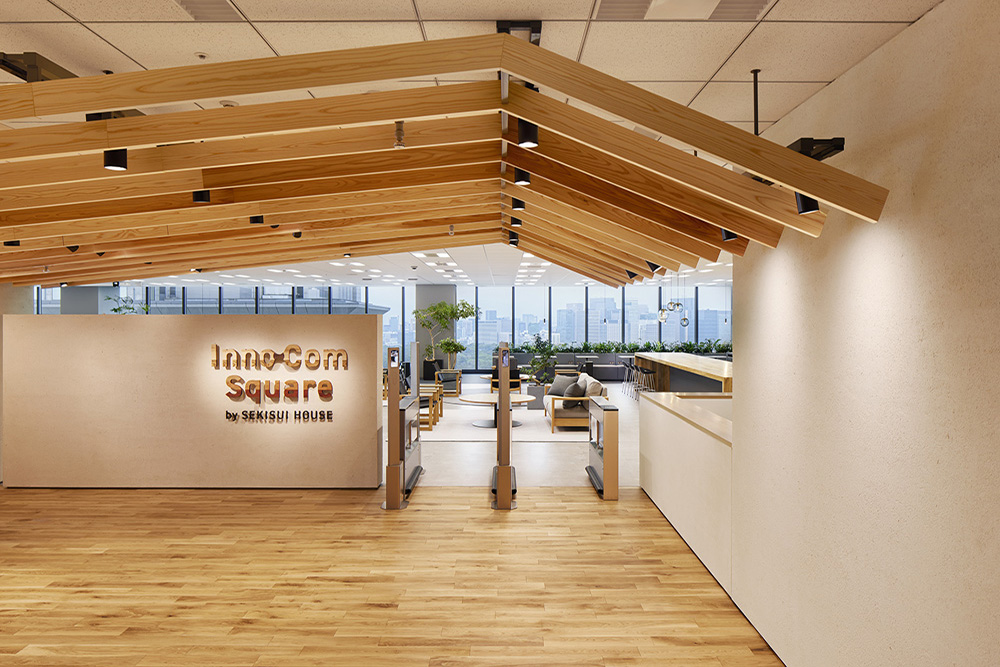
InnoCom Square
The Sekisui House Group's knowledge comes together to create the future of "homes and lifestyles"
- Business Spaces





