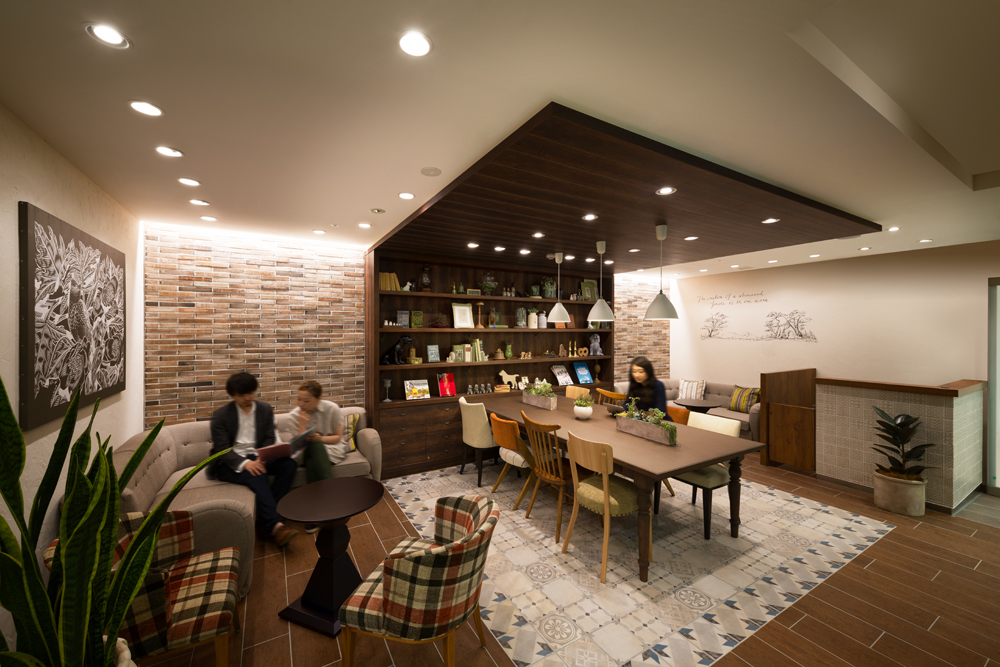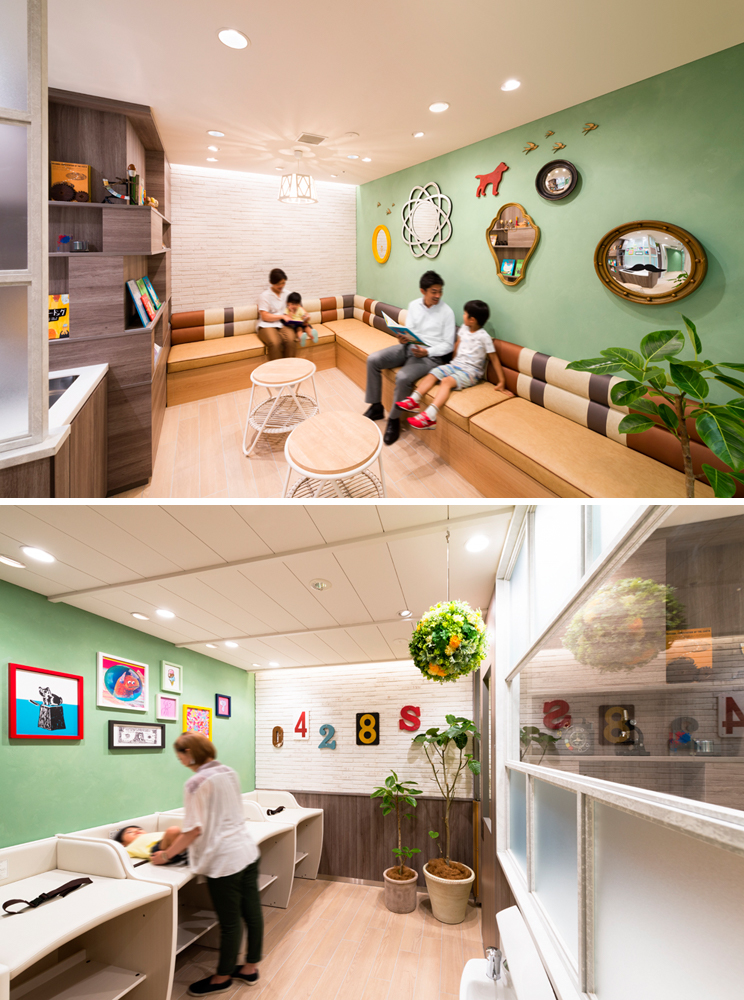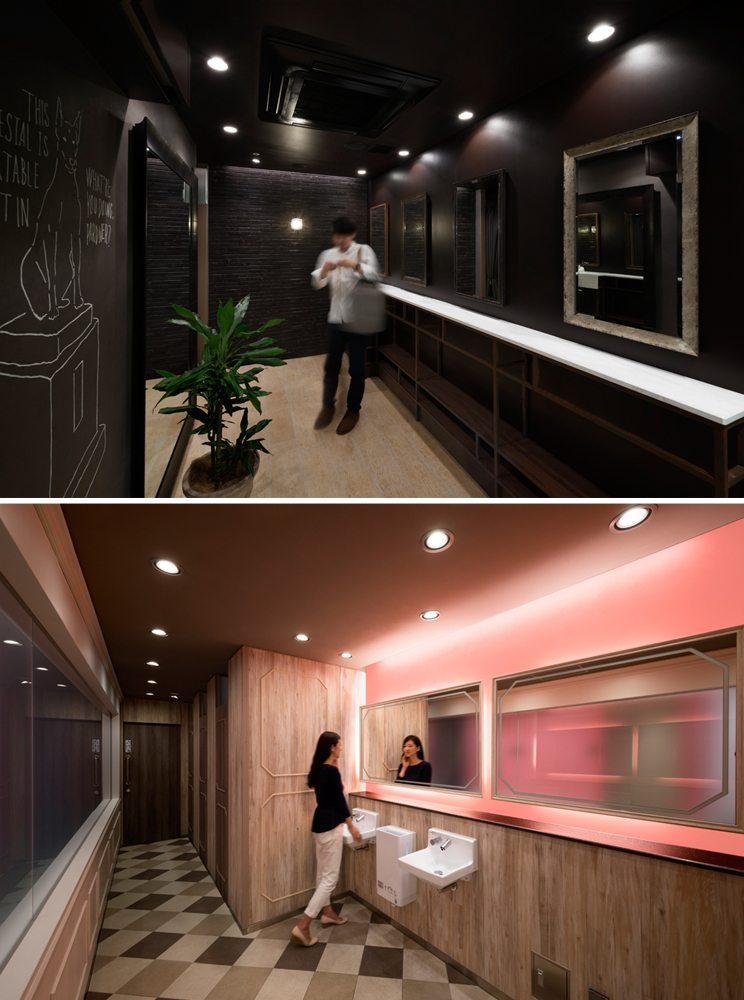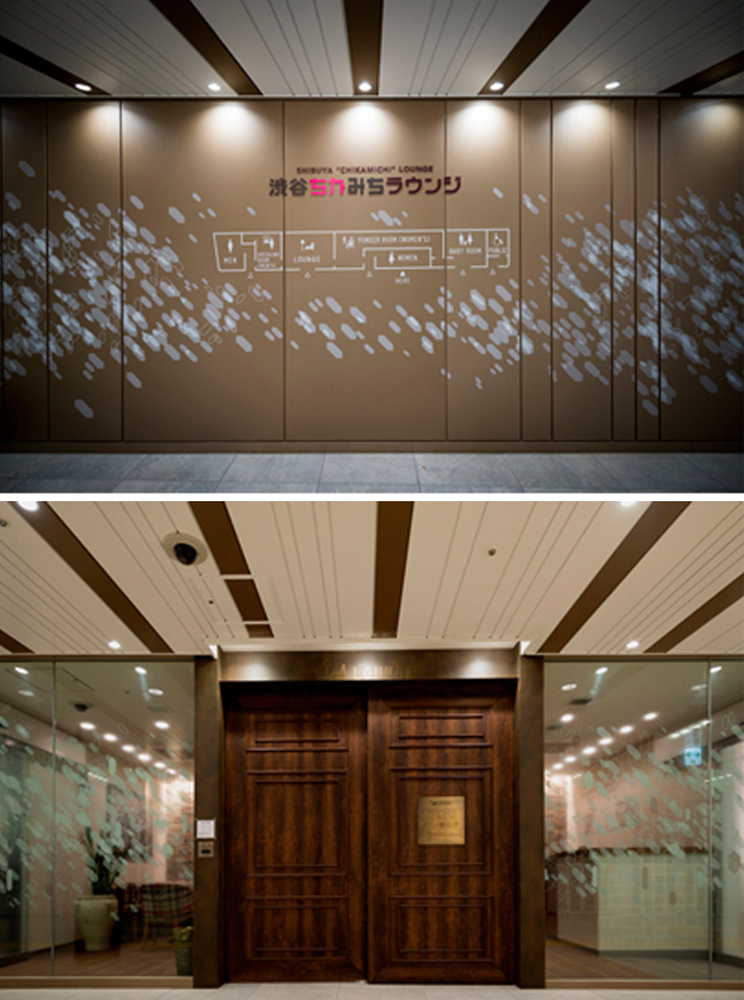Site Search
- TOP
- Project Details
- List of achievements
- Shibuya Chikamichi Lounge
Shibuya Chikamichi Lounge
A rest space that improves the convenience and comfort of the Shibuya Station underground passage
- Public Spaces
Photo: Taichi Misonoo
About the Project
| Overview | Aiming to make Shibuya "the most visited city in Japan," the underground passages around Shibuya Station were improved in convenience and comfort, and planned as a point connecting the station and the city, people to people, and people to the city. In addition to general restrooms, it is a well-equipped space with multiple functions, including a lounge, women's powder room, men's dressing room, nursing room, and baby room. |
|---|---|
| Issues/Themes | To improve the appeal of Shibuya as a city that can be enjoyed for a long time by Shibuya fans from the past to the present. Also, to create a new Shibuya hub that connects the station, people, and the city. |
| Space Solution/Realization | We analyzed the history of Shibuya and the diverse target images of people who visit Shibuya, and incorporated services, interior design, and art to suit each of their aspirations. Everything is connected from room to room, and while people are connected in circles, we have developed colorful rooms with different images so that the mood can change according to the user's feelings. We have also aimed to improve services not only for women, but also for men and families, creating a space that will satisfy the hearts of various Shibuya fans. |
Basic Information
| Client | Tokyu Corporation Tokyo Metro Co., Ltd. |
|---|---|
| Services Provided | Facility Concept Planning, Design, Layout |
| Project Leads at Tanseisha | Concept planning: Hanako Higashinakagawa Direction: Taisuke Uegakiuchi Design, Layout: Maki Yoshida, Yuka Watanabe |
| Location | Tokyo (Tokyu Denentoshi Line/Tokyo Metro Hanzomon Line Shibuya Station, 1st basement floor passage) |
| Opening Date | April 2014 |
| Tag |
*The shared information and details of the project is accurate as of the date they were posted. There may have been unannounced changes at a later date.
Related Achievements
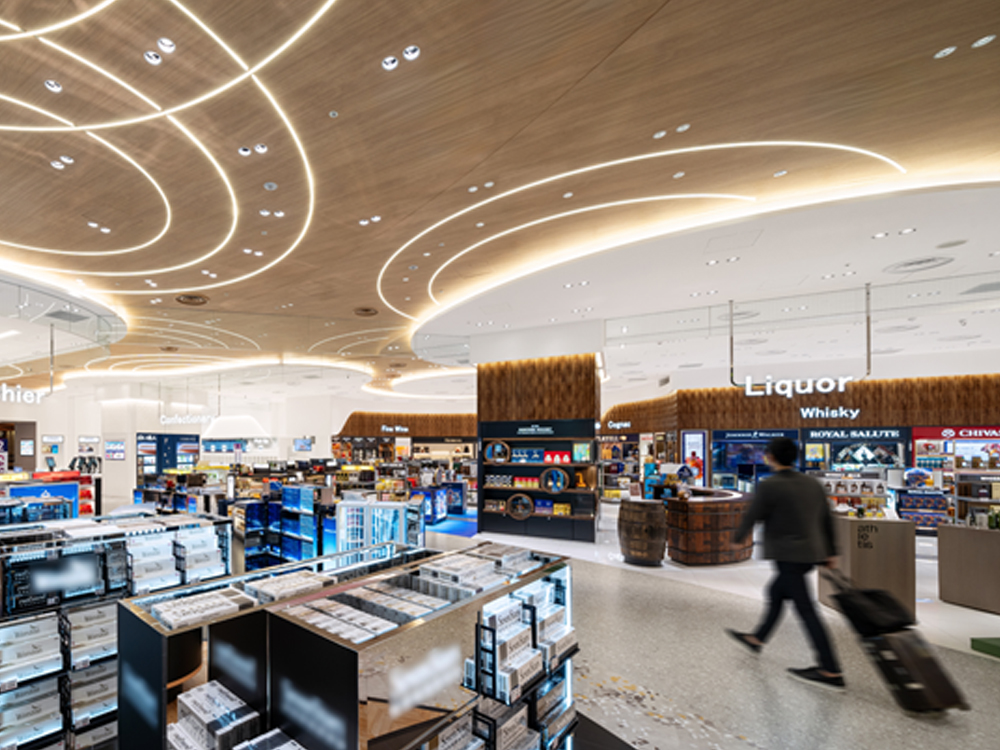
Kansai International Airport General Duty Free Shop "KIX DUTY FREE"
Providing a unique airport experience through a variety of expressions of "Japaneseness"
- Public Spaces
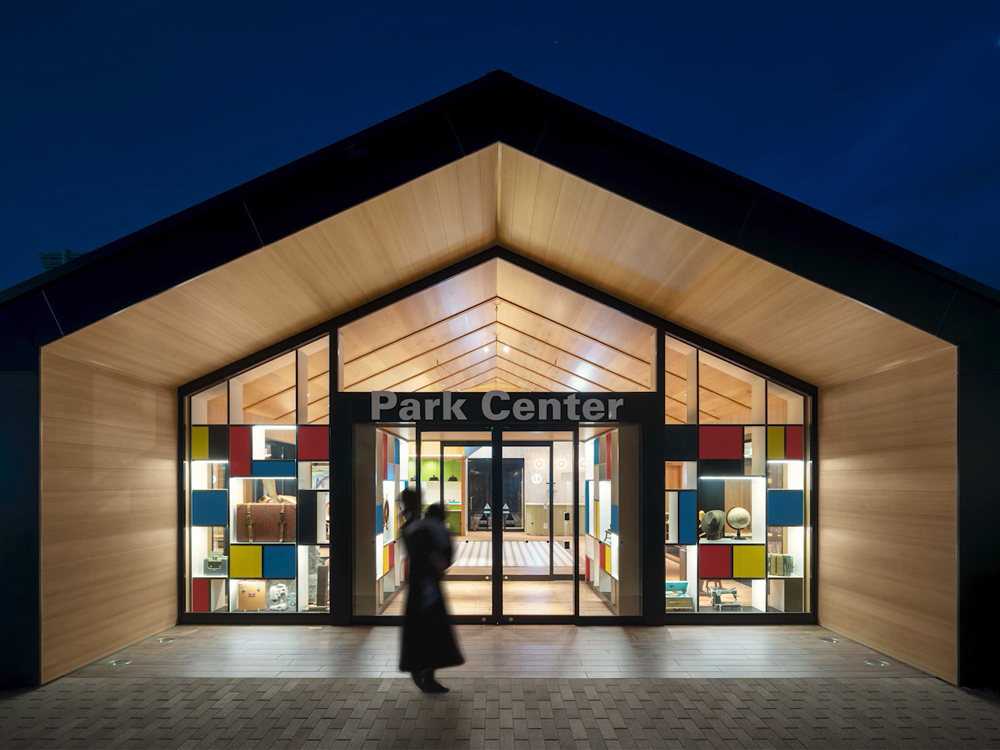
COMMUNITY PARK Grüün Marugame
A place for multi-generational interaction, dotted with little gimmicks that pique your curiosity
- Public Spaces
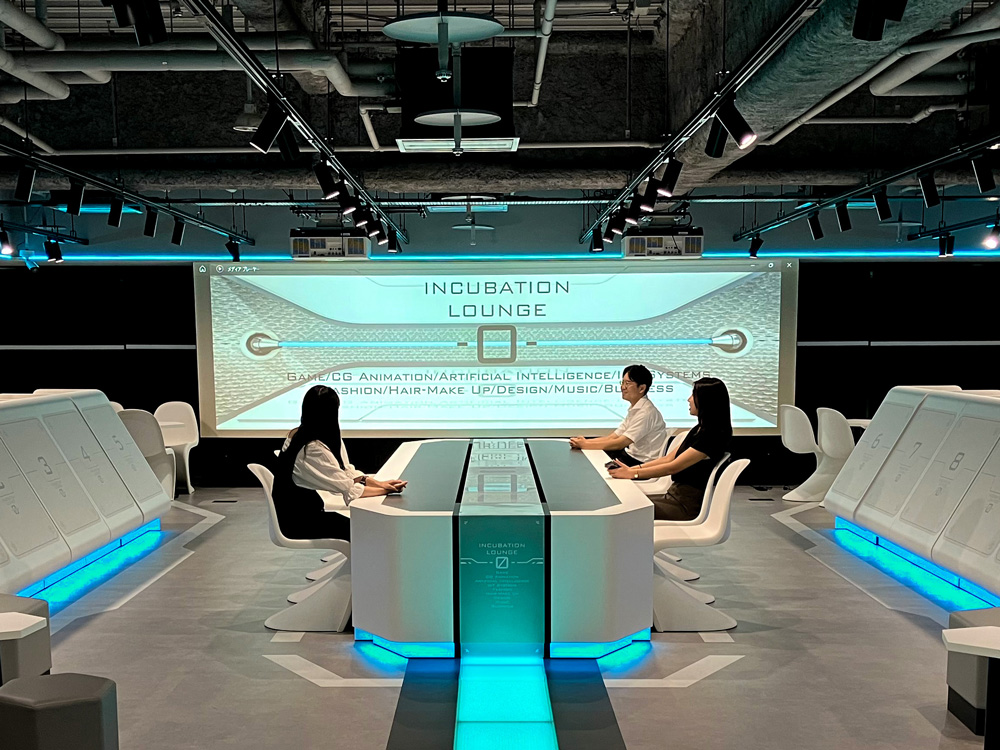
Japan Education Foundation Osaka General Campus "INCUBATION LOUNGE 0"
(Osaka Mode Gakuen, HAL Osaka, International Fashion University Osaka Campus, Osaka International College of Technology)
Creating a space that gives a glimpse of the future will inspire students and inspire their creativity
- Public Spaces
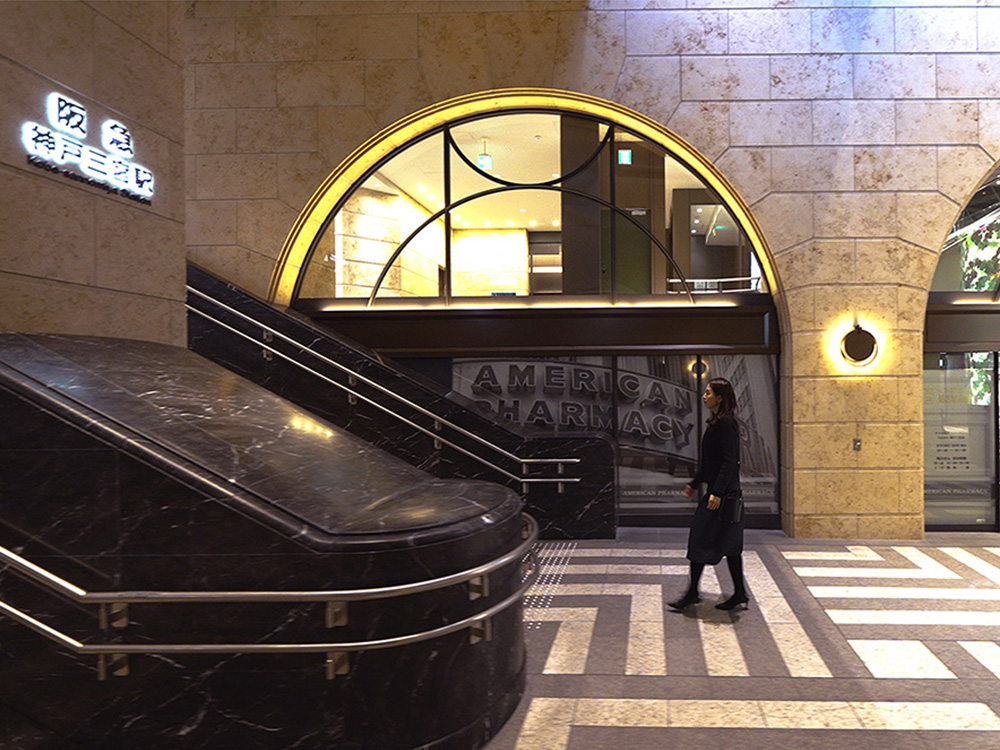
Kobe Sannomiya Hankyu Building EKIZO Kobe Sannomiya
A station facility that serves as a social gathering place open to the town, recreating the symbol of Kobe Sannomiya and passing it on to the modern era
- Public Spaces
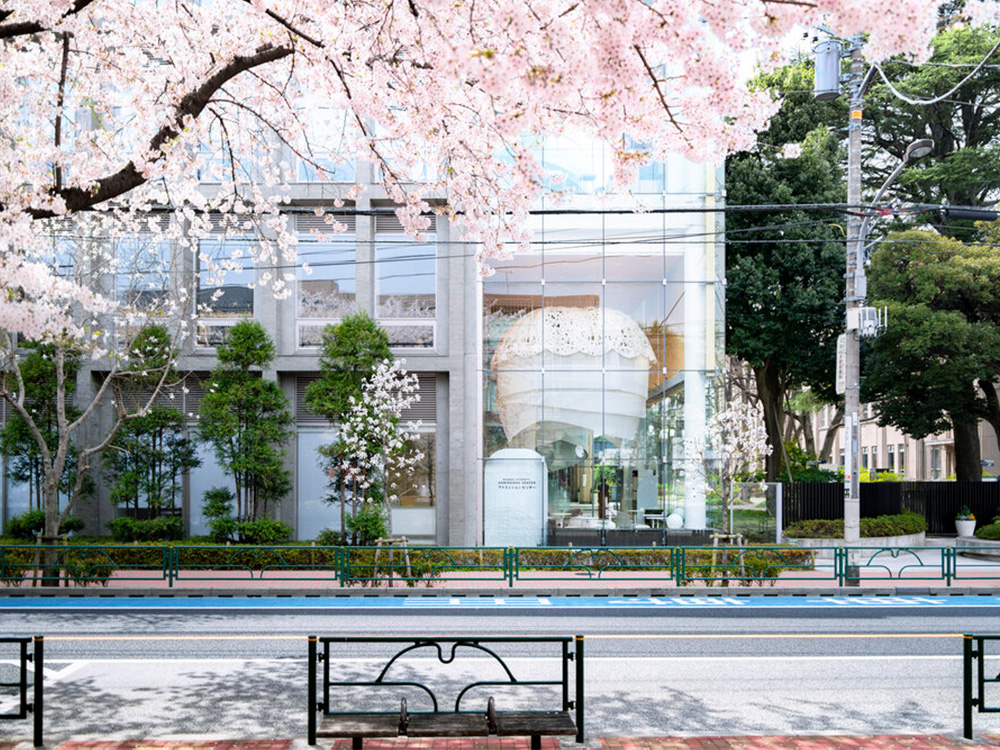
Musashi University Admissions Center
An entrance to a learning environment that is open to the public, fostering a sense of expectation and security for a new student life.
- Public Spaces
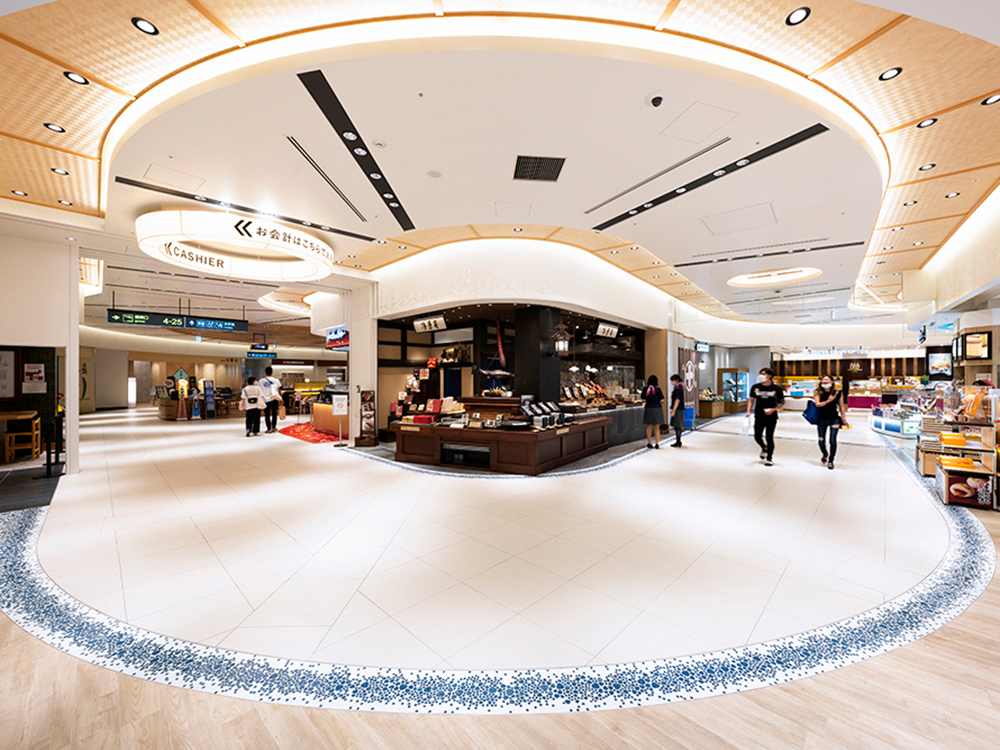
Osaka International Airport (Itami Airport)
South Terminal/North Terminal Commercial Area
Making your time at the airport more enjoyable and rewarding. Creating a space where you can experience the essence of Kansai.
- Public Spaces
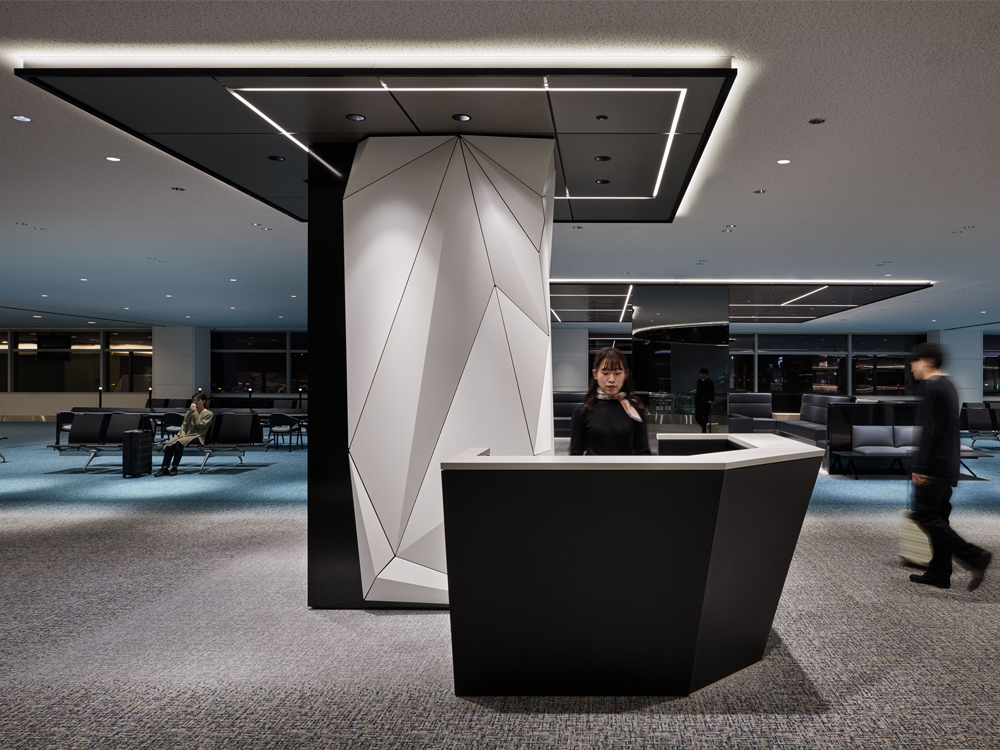
Tokyo International Airport (Haneda) Terminal 2, International Gate Area
The pre-boarding waiting area uses origami as a motif to express the modern Japanese "Omiokuri" culture.
- Public Spaces
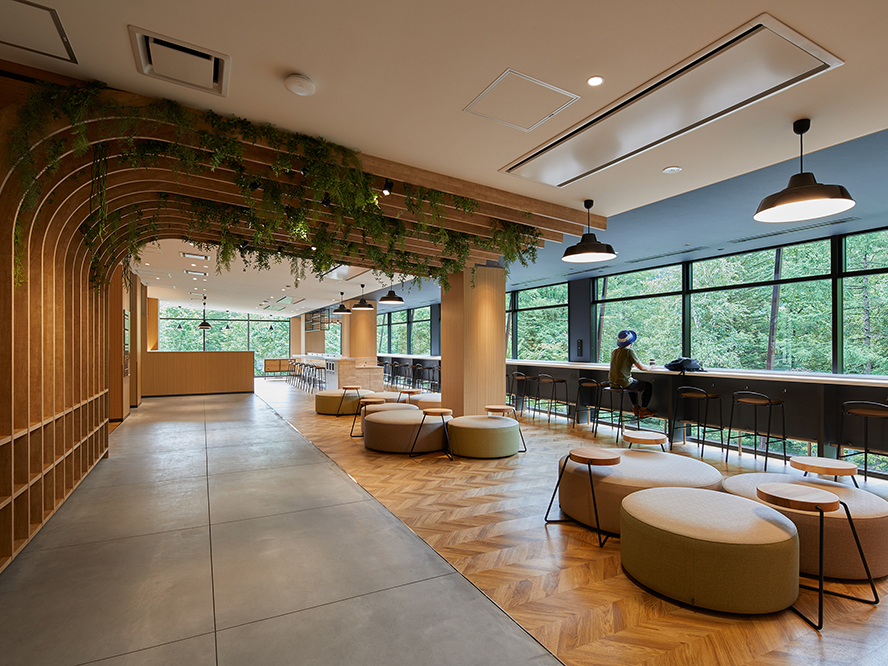
Shinhotaka Ropeway Shirakabadai Station
A renovated ropeway station where the only double-decker gondola runs in Japan. A high-quality space that makes the most of the beautiful natural beauty of Shinhotaka.
- Public Spaces





