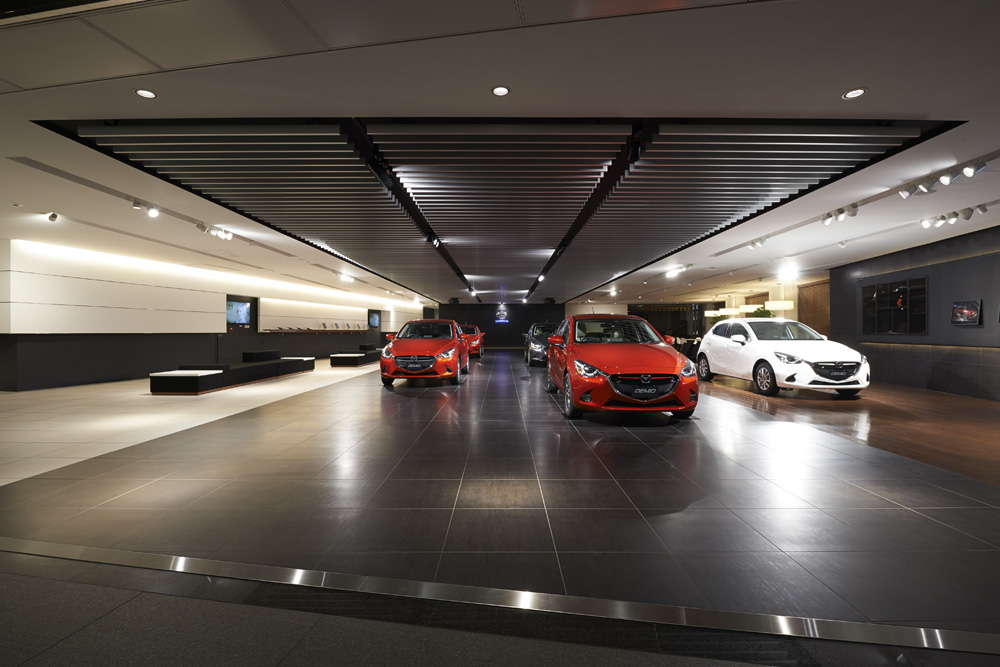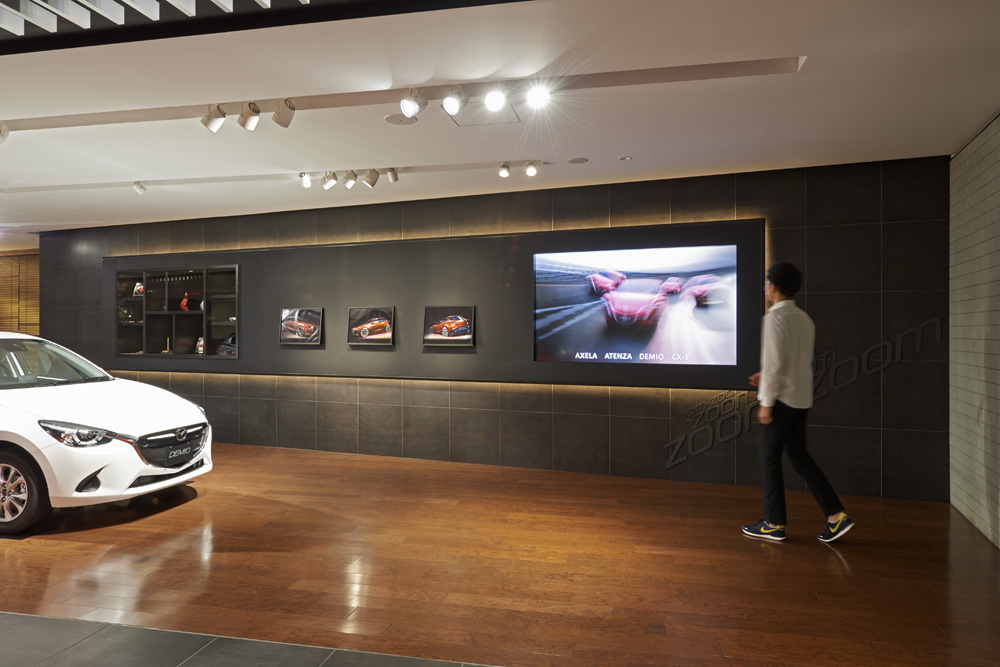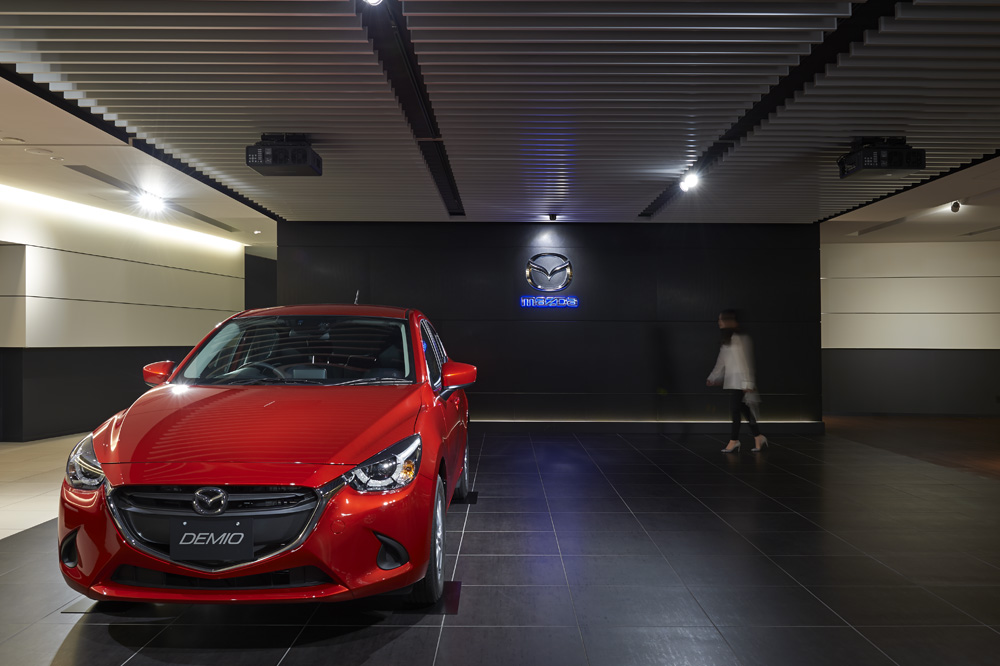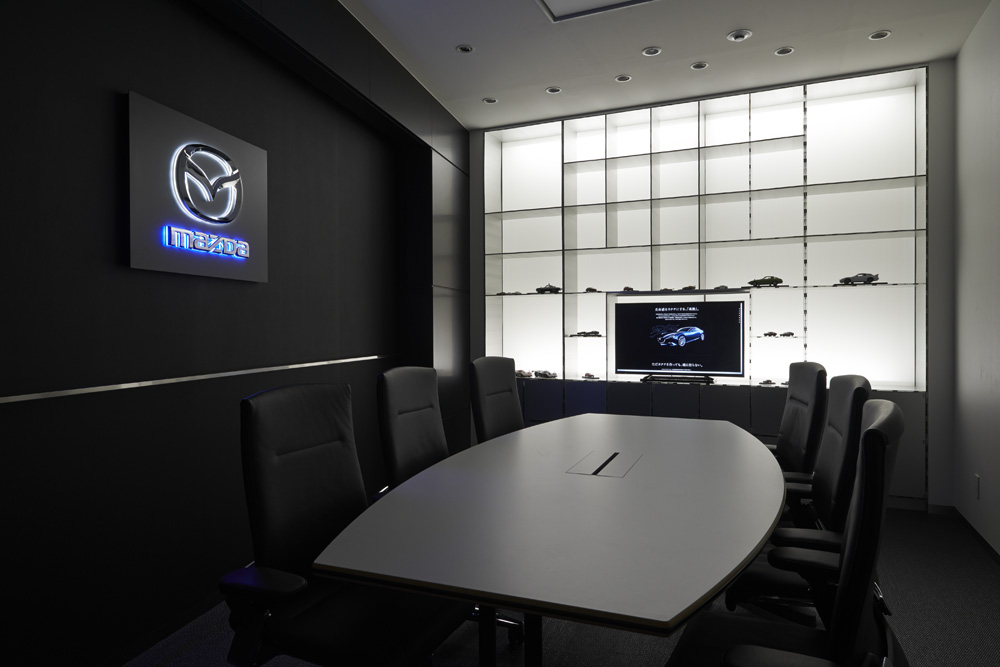Site Search
- TOP
- Project Details
- List of achievements
- Mazda Hiroshima Head Office Lobby
Mazda Hiroshima Head Office Lobby
The entrance lobby also functions as Showrooms.
- Business Spaces
Photo: Ryota Atarashi
About the Project
| Overview | The first floor entrance lobby of the head office was renovated, as it serves as the "face" of Mazda for clients visiting from Japan and overseas, as well as general visitors to the adjacent Mazda Museum. While it is a waiting area, it also functions as Showrooms, with a runway for displaying vehicles. |
|---|---|
| Issues/Themes | While inheriting the tone and manner of the "new generation design" used in dealership stores, the goal was to create a space that exudes "a level of perfection befitting the face of Mazda Headquarters," "organization of headquarters functions," and "the Mazda worldview." |
| Space Solution/Realization | Taking into account the wishes of Mazda Design Headquarters, which oversees the "new generation design" of dealership stores, we repeatedly examined the balance of shapes and materials in every detail of the lobby using samples and models, resulting in a design that exudes the dignity of a highly refined headquarters. In particular, the back wall, which symbolically displays the Mazda symbol logo, is painted to add depth to the plain black stone to enhance the sense of dignity, making the Spatial Production vehicles stand out. In addition, by rearranging the functions necessary for the headquarters entrance, we created a space that allows for smooth operation. |
Basic Information
| Client | Mazda Motor Corporation |
|---|---|
| Services Provided | Design, Layout, Production, Construction |
| Project Leads at Tanseisha | Design, Layout: Yu Hieda |
| Location | Hiroshima Prefecture |
| Opening Date | September 2014 |
| Website | http://www.mazda.co.jp/ |
| Tag |
*The shared information and details of the project is accurate as of the date they were posted. There may have been unannounced changes at a later date.
Affiliated companies and solutions
Related Achievements
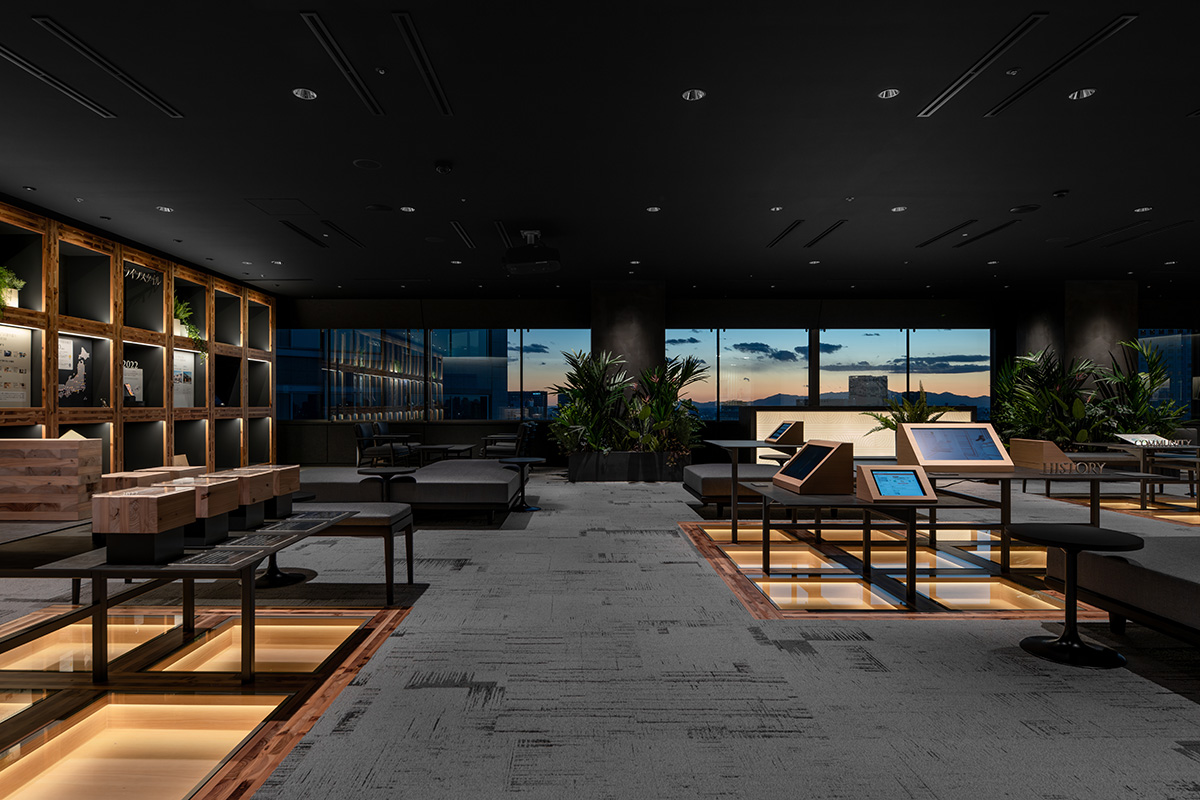
Daito Trust Construction Head Office DK LOUNGE
A communication lounge where you can meet people and find information
- Business Spaces
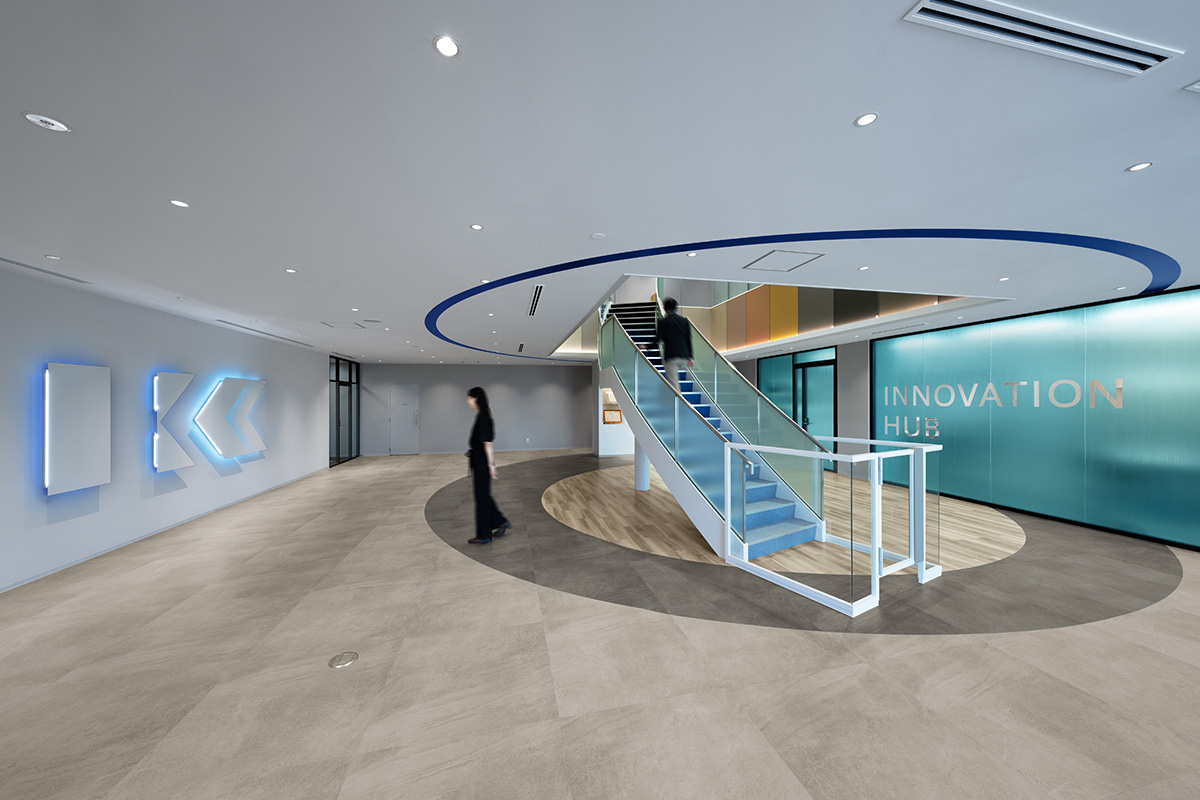
Kyowa Leather Head Office
A workplace where people can come into contact with the company's identity and products, and where they can interact and take on new challenges.
- Business Spaces
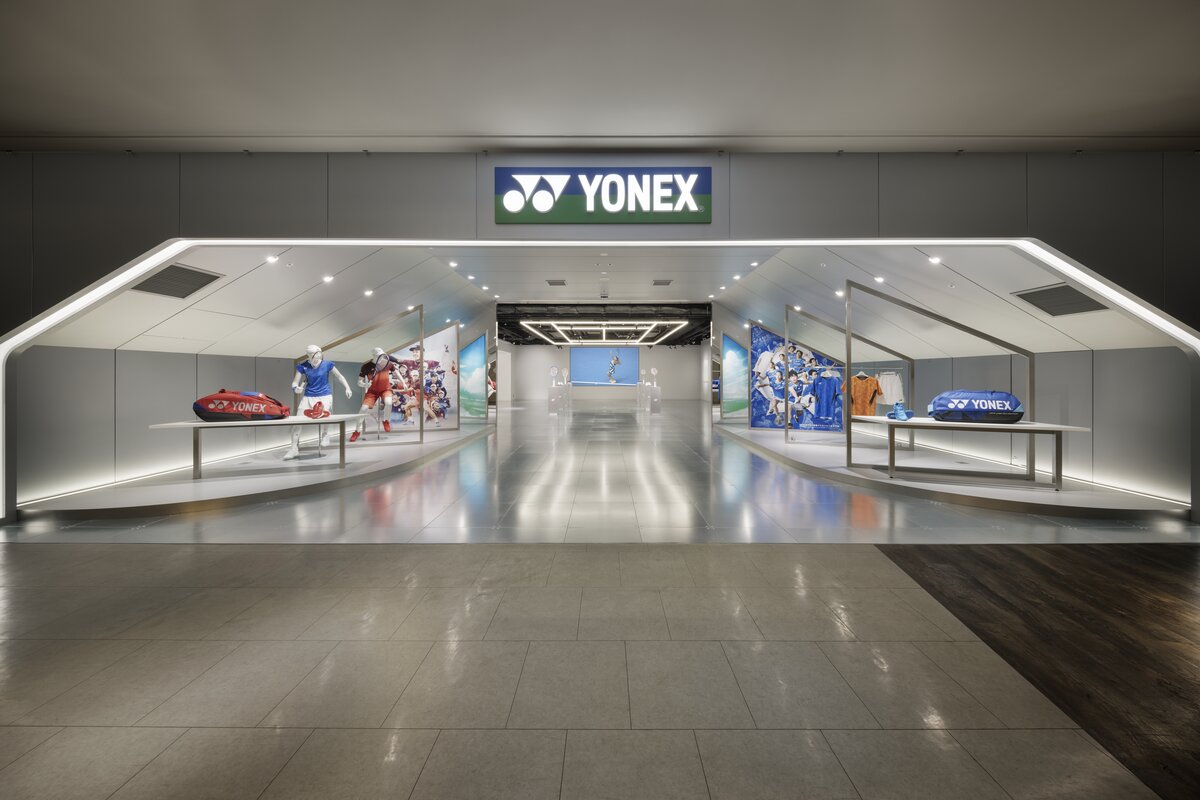
Yonex Osaka Showrooms
A brand hub aiming to revitalize the sports market and expand Yonex fan base
- Business Spaces
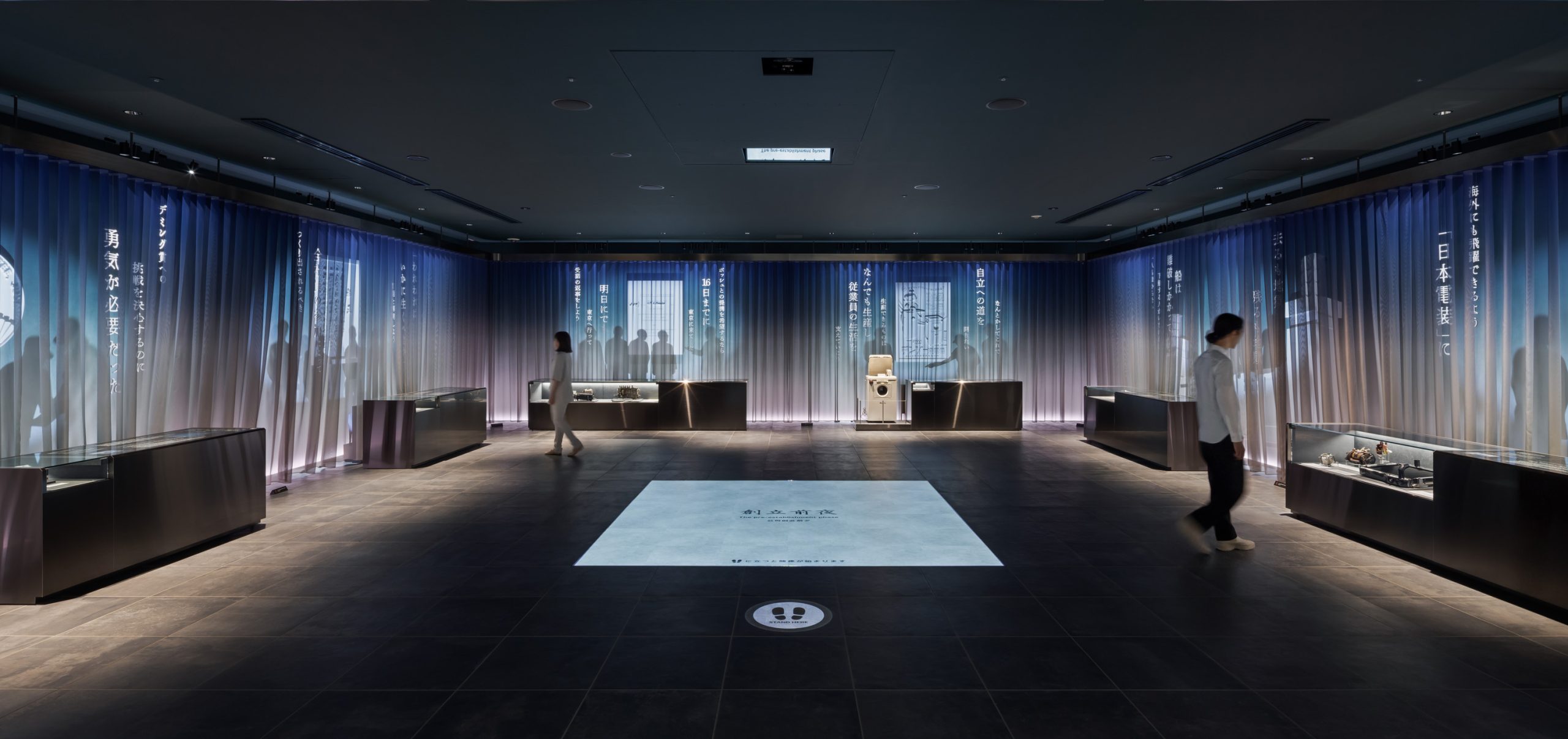
DENSO Museum
Telling the story of DENSO's past and future challenges
- Business Spaces
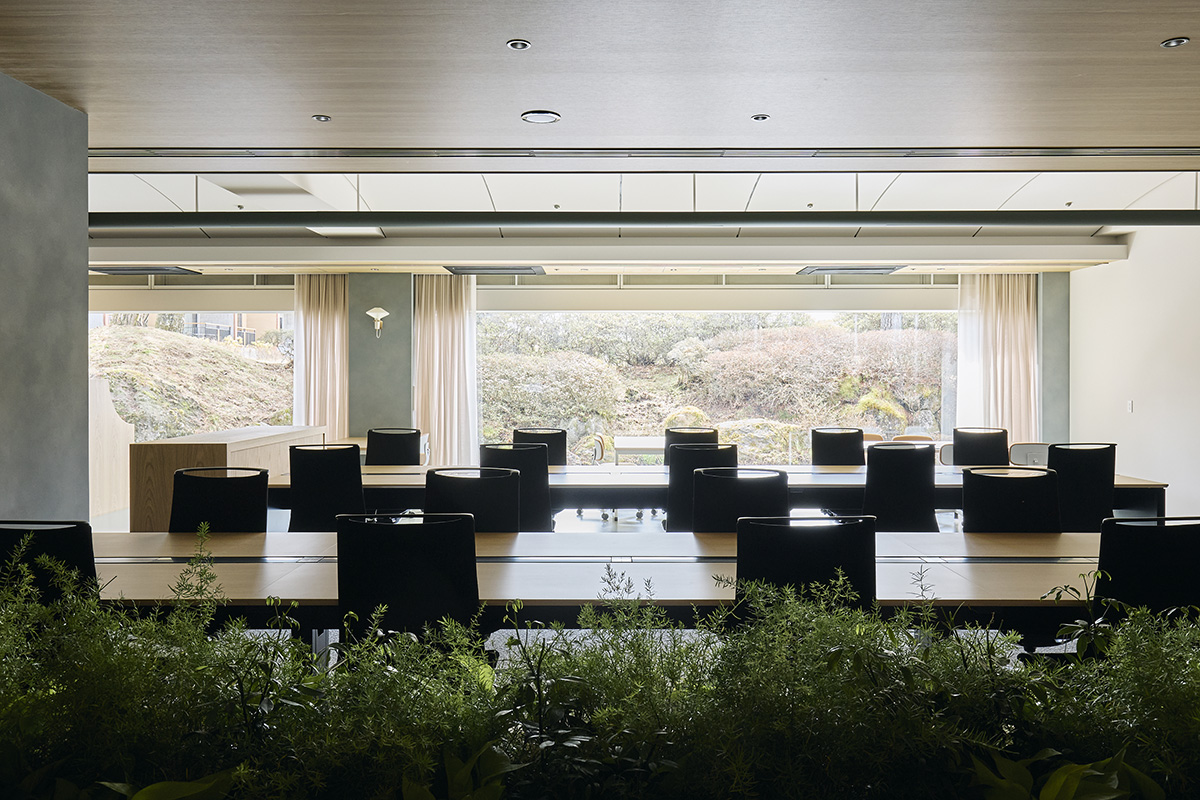
Karuizawa Prince Hotel West General Office
Office renovations that generate new ideas and communication
- Business Spaces
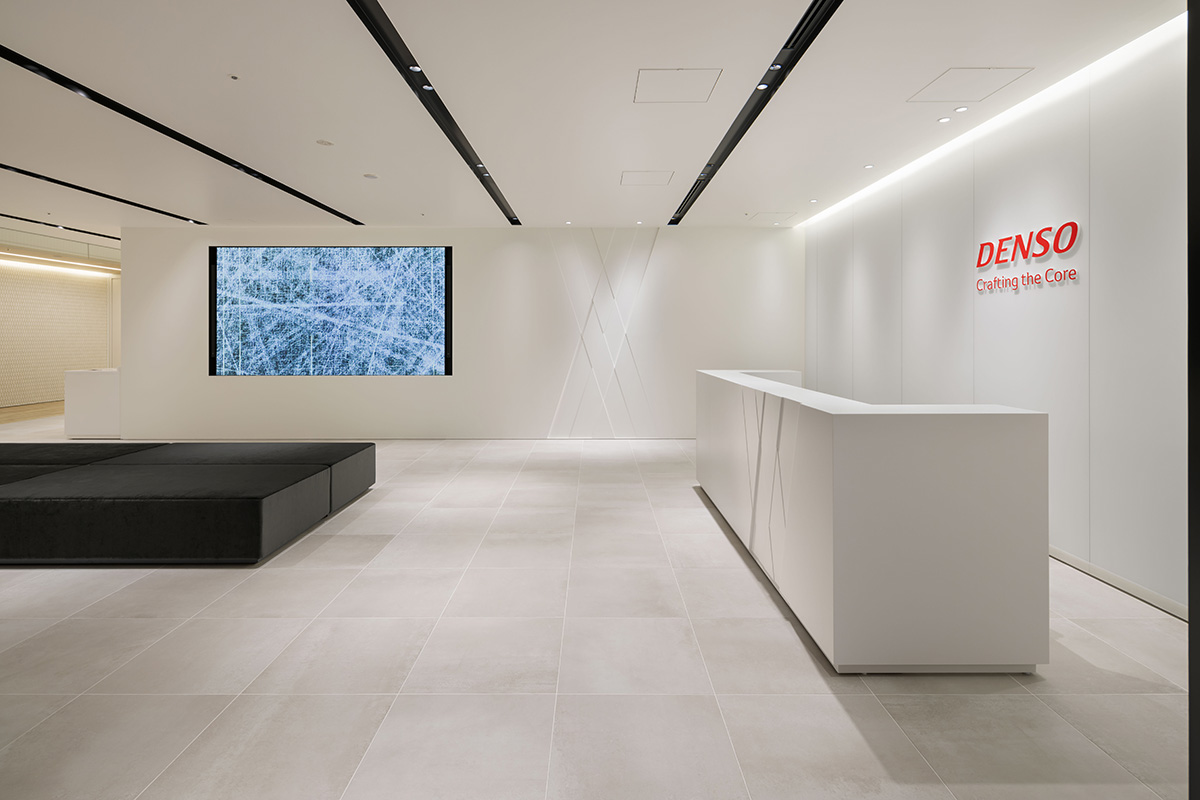
Denso Tokyo Branch
New office aims to provide new value and strengthen co-creation with partners
- Business Spaces
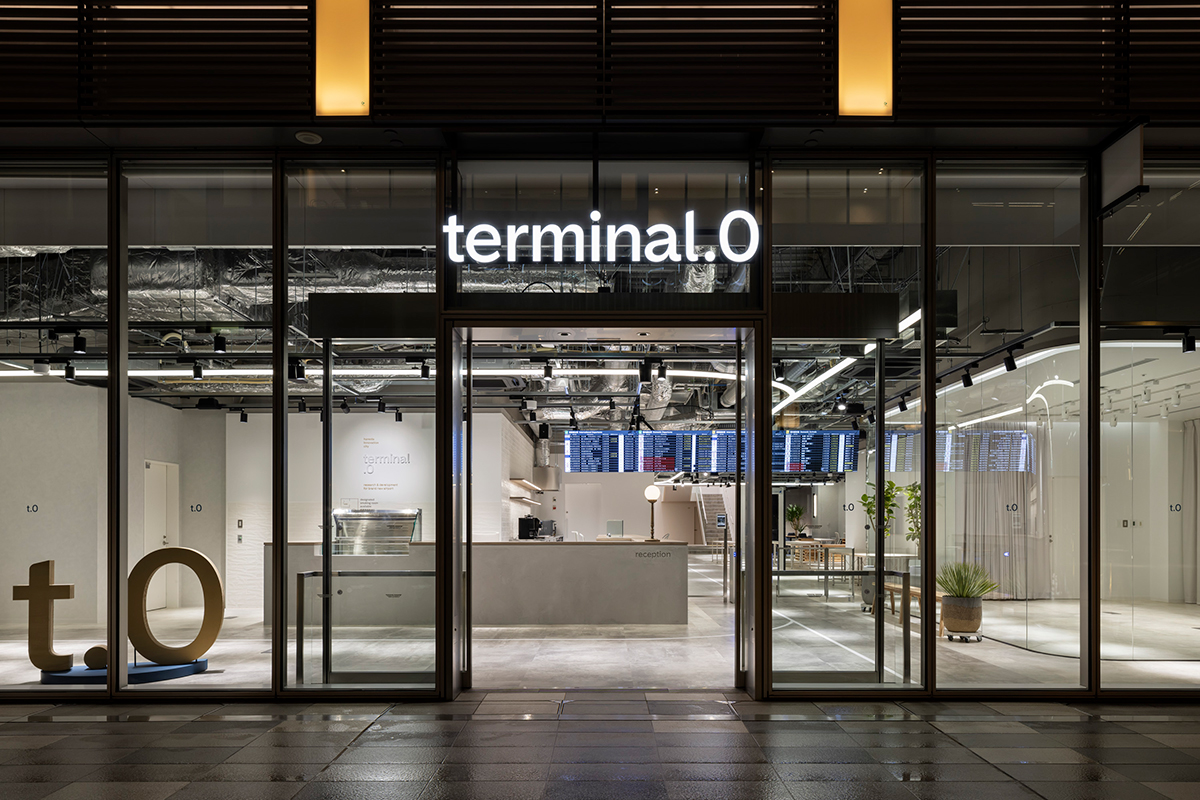
terminal.0 HANEDA
A research and development hub for open innovation to create the airport of the future
- Business Spaces
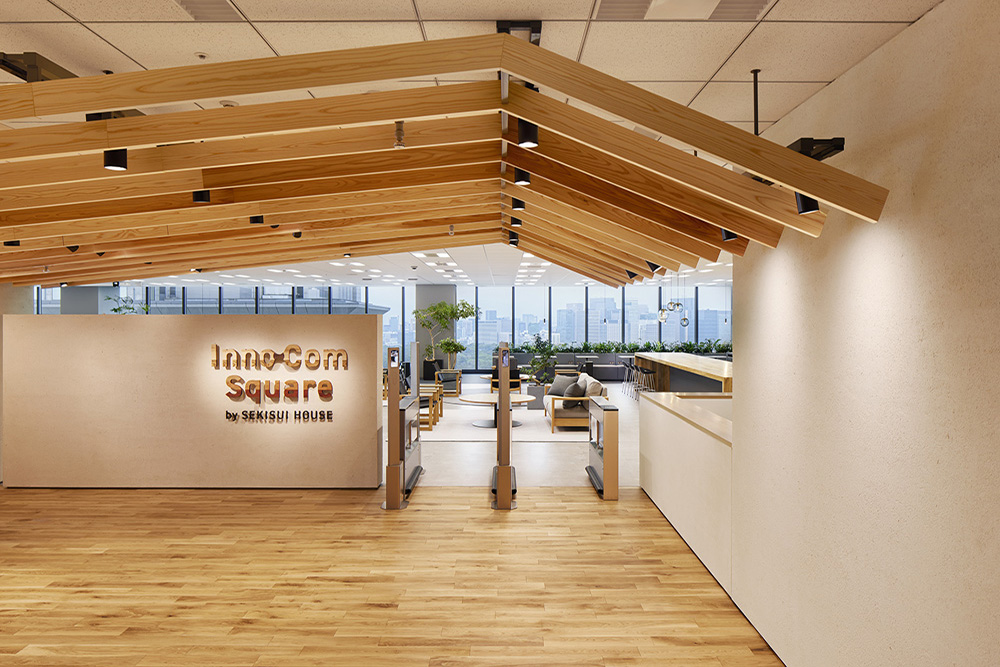
InnoCom Square
The Sekisui House Group's knowledge comes together to create the future of "homes and lifestyles"
- Business Spaces





