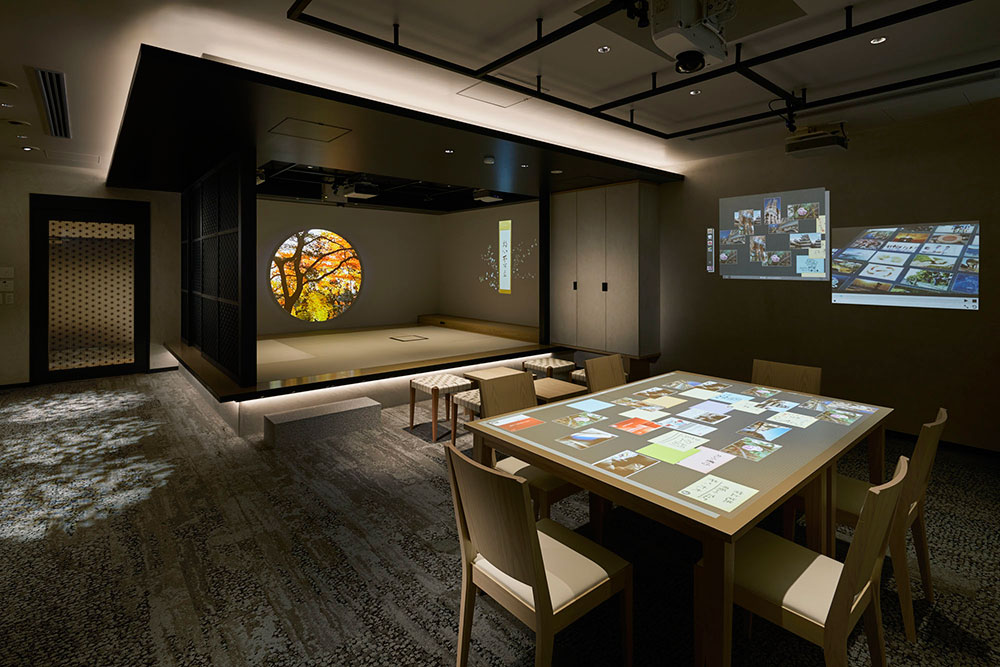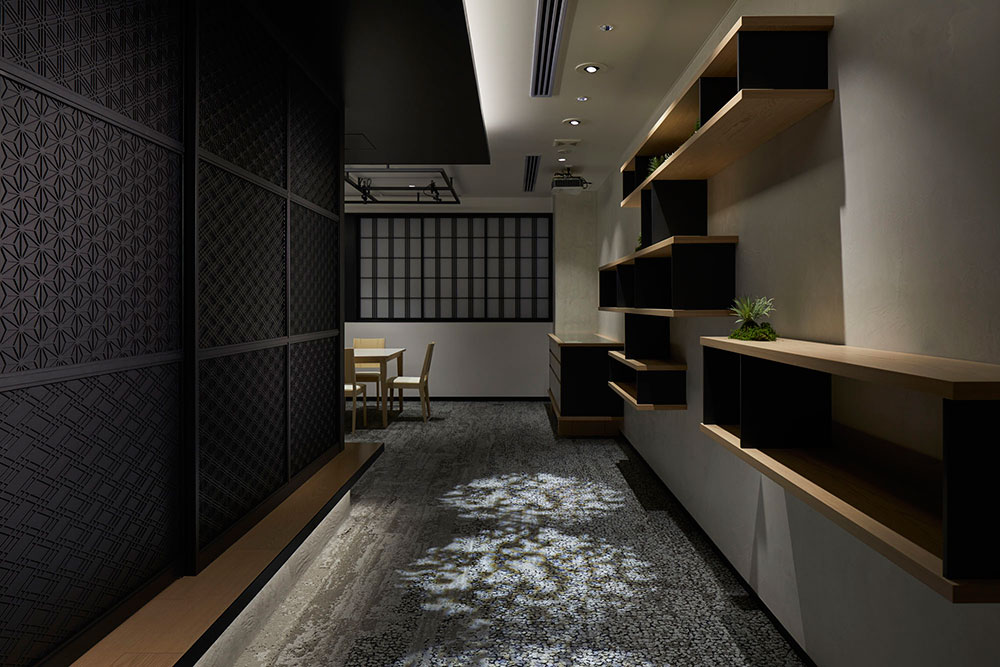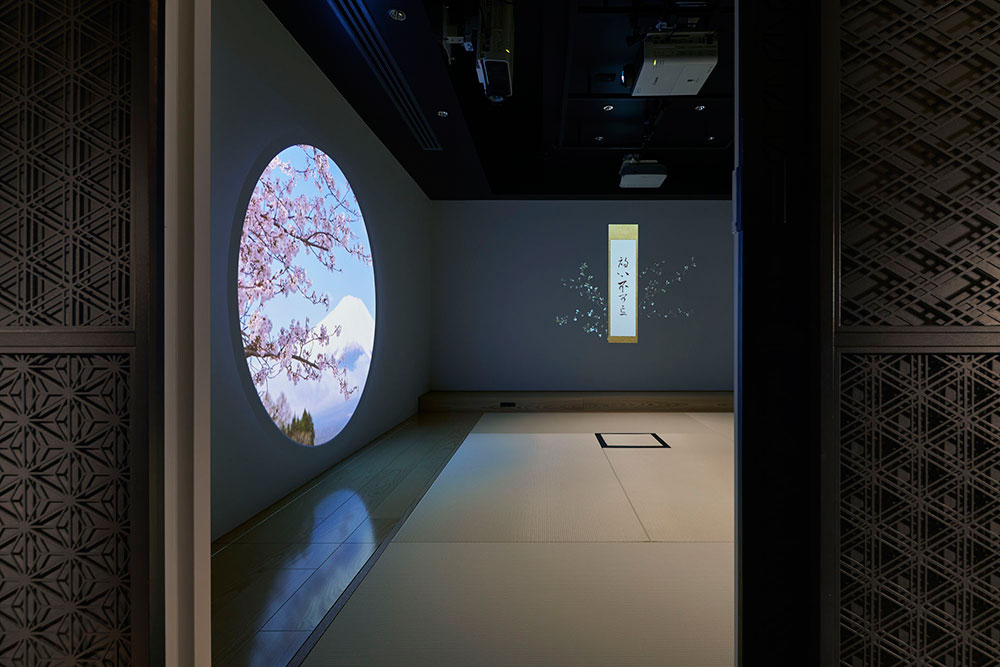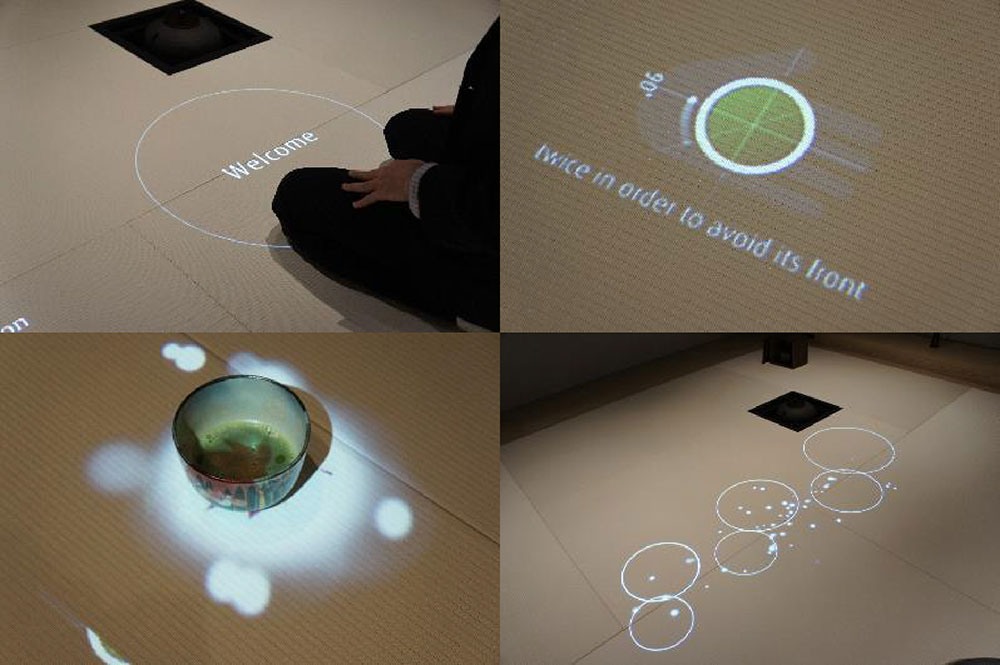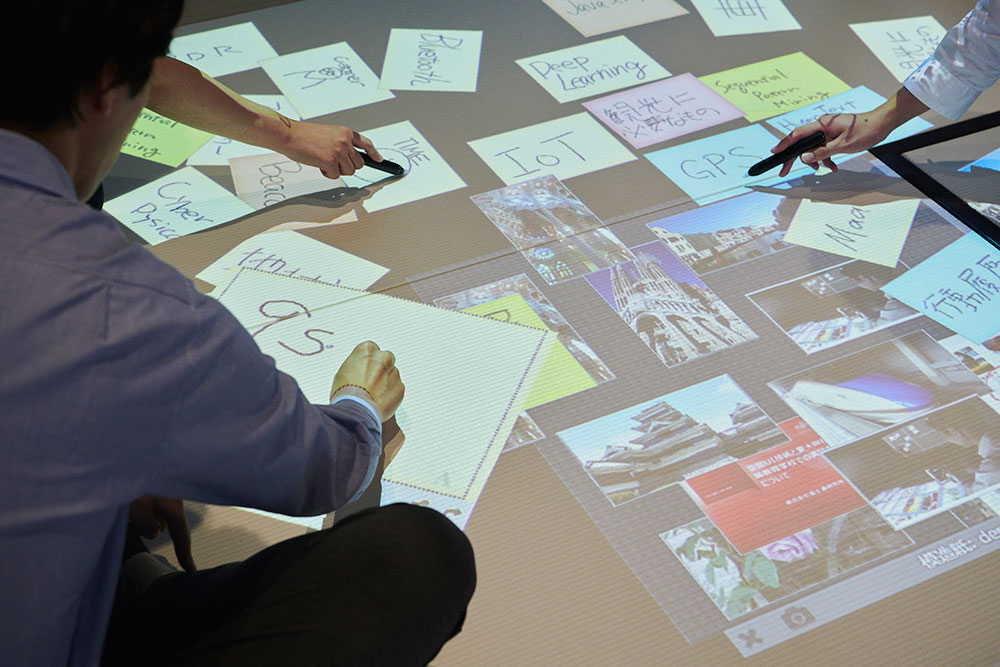Site Search
- TOP
- Project Details
- List of achievements
- Fujitsu Laboratories Okada Memorial Library
Fujitsu Laboratories Okada Memorial Library
A hospitality space that combines digital technology and Japanese culture
- Business Spaces
Photo: Nacása & Partners Inc., Photo courtesy of Fujitsu Design Ltd.
About the Project
| Overview | A "hospitality space" where Fujitsu Laboratories invites its business partners. Through the tearoom space, visitors can experience "how Fujitsu Laboratories is a driving force behind the formation and development of Japanese culture while keeping up with the times," and it is also a place for in-house researchers to interact in a different atmosphere to their usual selves, where they can acquire and share new ideas and knowledge. It is a space for communication and co-creation that transcends internal and external boundaries. |
|---|---|
| Issues/Themes | When creating a welcoming space within Fujitsu Laboratories, which conducts research and development of cutting-edge technology, the goal was to create a new form of hospitality that was unique to Fujitsu. |
| Space Solution/Realization | A new teahouse space that combines Japanese culture and ICT has been developed as a welcoming space that is characteristic of Fujitsu to welcome visitors. Using the "Spatial UI (short for User Interface)" technology developed by Fujitsu Laboratories that digitizes the entire room, an interactive teahouse space has been created in which Video content tailored to the actions of visitors is projected onto the walls and floor. This has resulted in a multi-purpose space that is characteristic of Fujitsu, combining traditional Japanese culture with cutting-edge technology. |
| Design for Environment | The design took universal design into consideration, including the installation of a ramp and the ability to use the tea room as a "stage" so that people can watch the tea ceremony without having to go up to the raised platform. |
Basic Information
| Client | Fujitsu Laboratories Ltd. |
|---|---|
| Services Provided | Overall Direction, planning, Video content design and production: Fujitsu Design Ltd. Design, Layout, Production, Construction: Tanseisha Co., Ltd. |
| Project Leads at Tanseisha | Direction: Kazuki Nomura Project Management: Hidekazu Araki, Kan Kondo Design, Layout: Nomura Kazuki Production, Construction: Yusuke Yamashita, Hiroki Sekino |
| Awards | [KUKAN DESIGN AWARD 2019] Selected |
| Location | Kanagawa, Japan |
| Opening Date | October 2018 |
| Website | https://www.fujitsu.com/jp/group/labs/ |
| Tag |
*The shared information and details of the project is accurate as of the date they were posted. There may have been unannounced changes at a later date.
Affiliated companies and solutions
Related Achievements
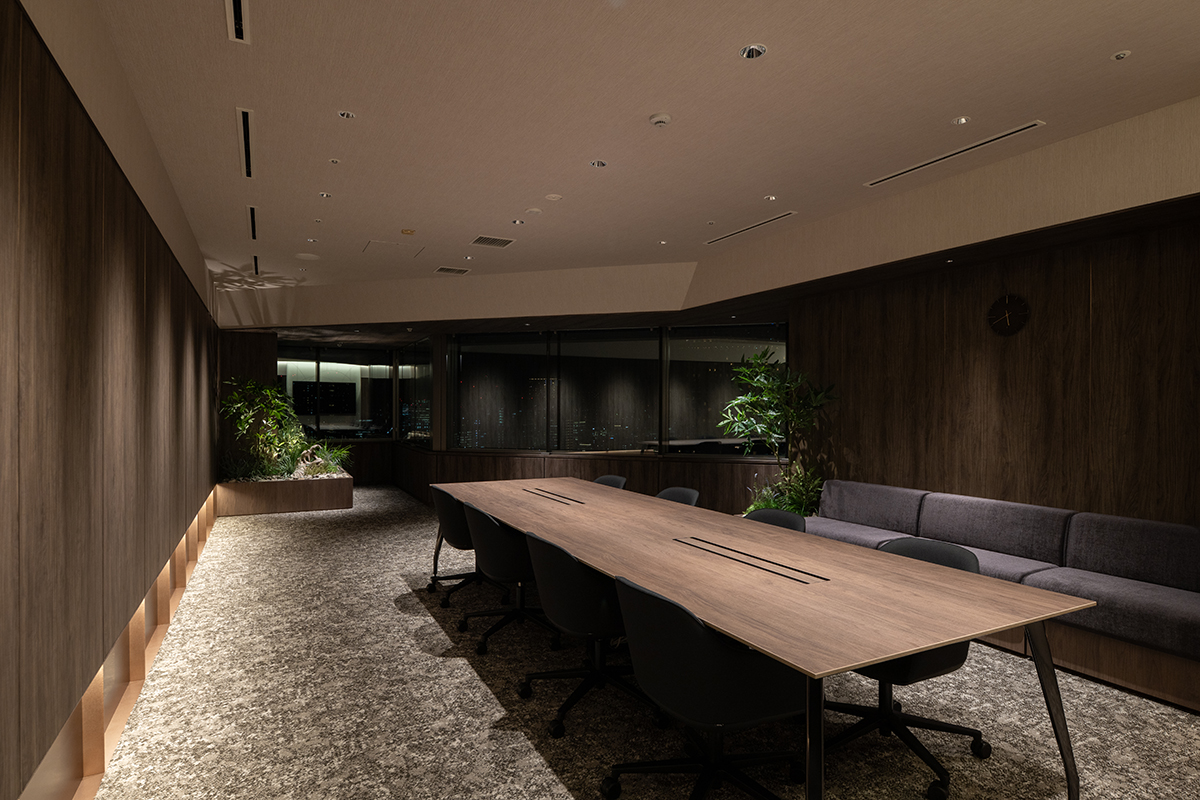
Daito Trust Construction Head Office DK SALON
A reception space that fosters rich conversation, reflecting the company's identity and hospitality
- Business Spaces
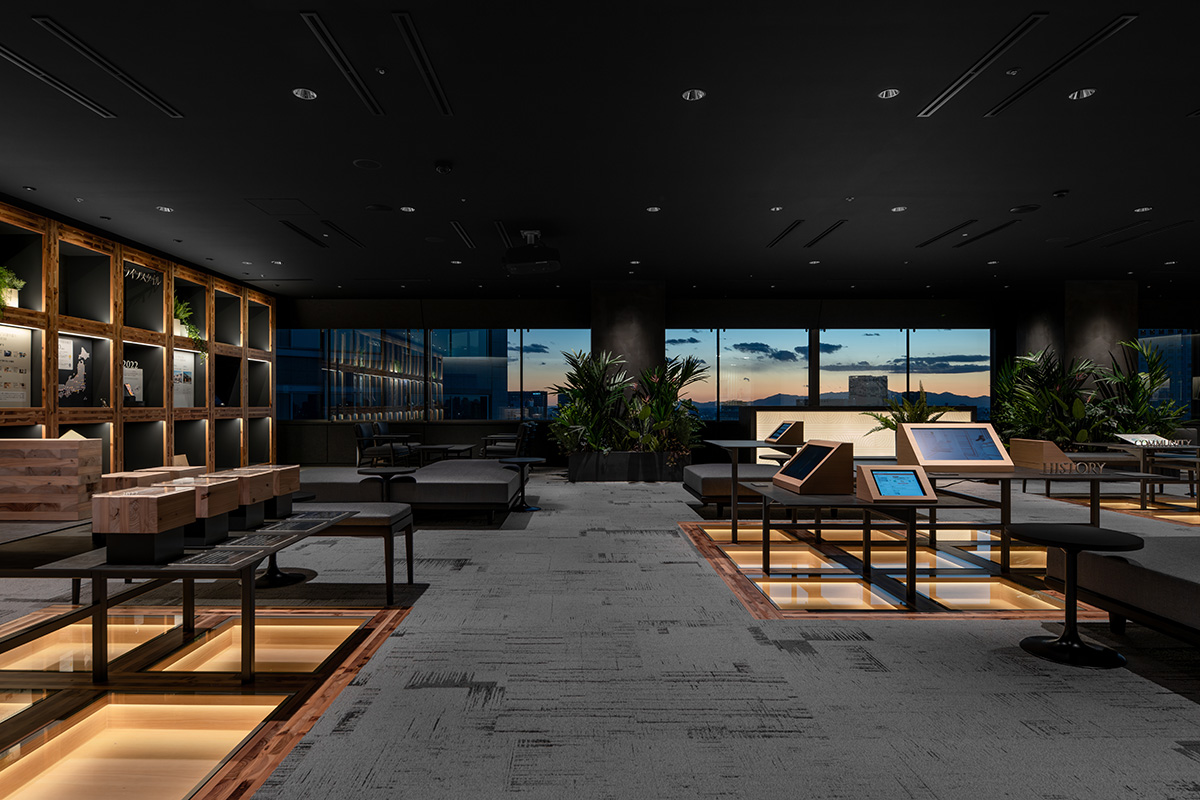
Daito Trust Construction Head Office DK LOUNGE
A communication lounge where you can meet people and find information
- Business Spaces
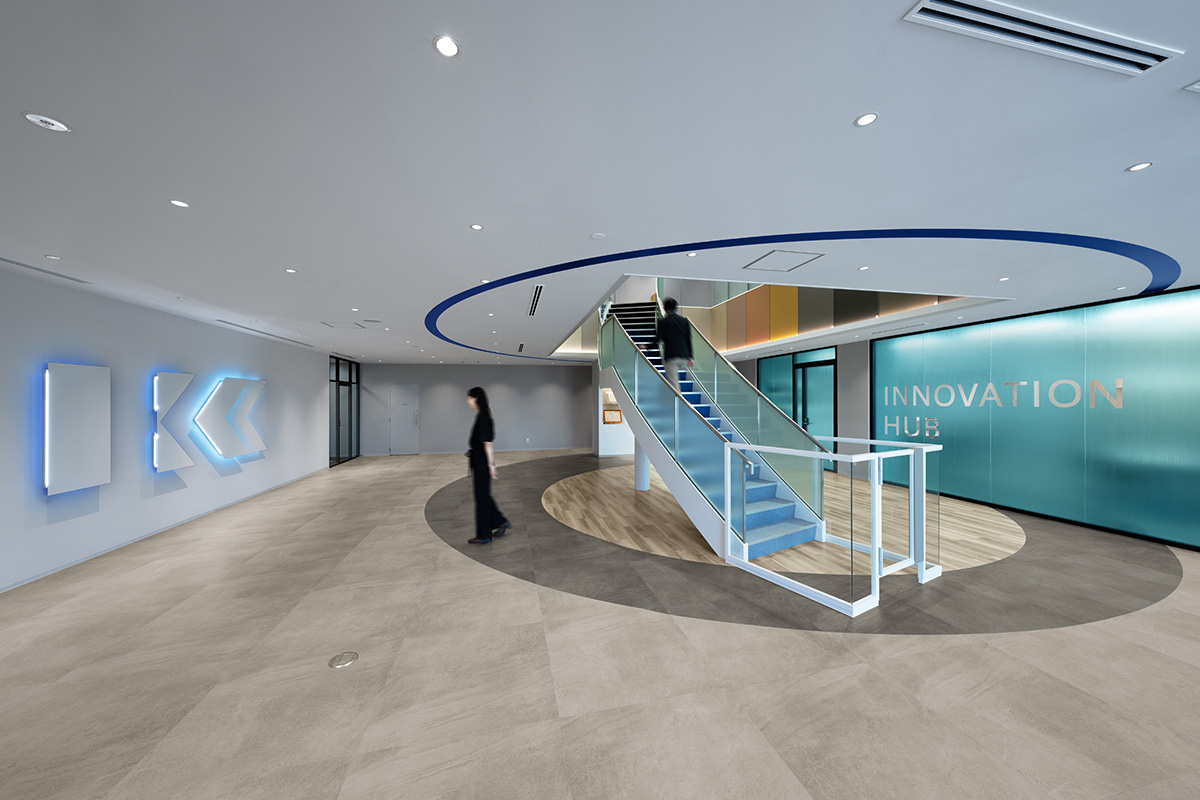
Kyowa Leather Head Office
A workplace where people can come into contact with the company's identity and products, and where they can interact and take on new challenges.
- Business Spaces
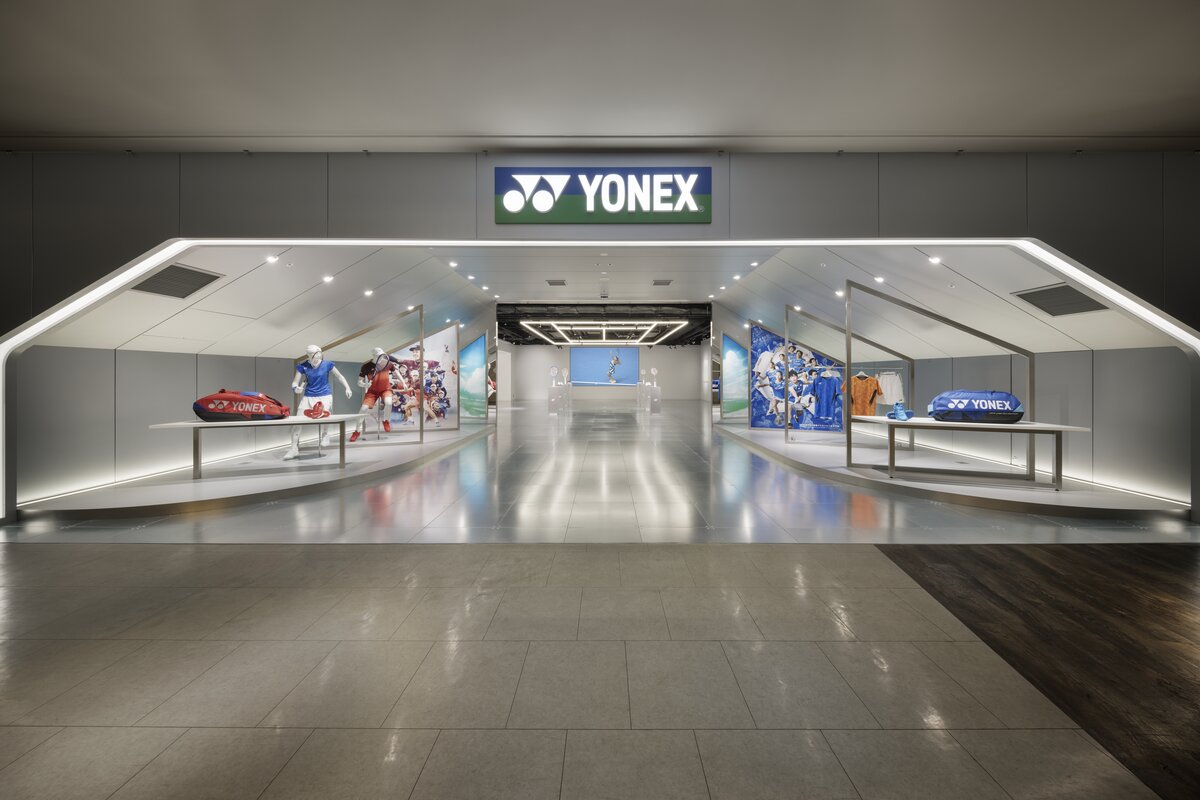
Yonex Osaka Showrooms
A brand hub aiming to revitalize the sports market and expand Yonex fan base
- Business Spaces
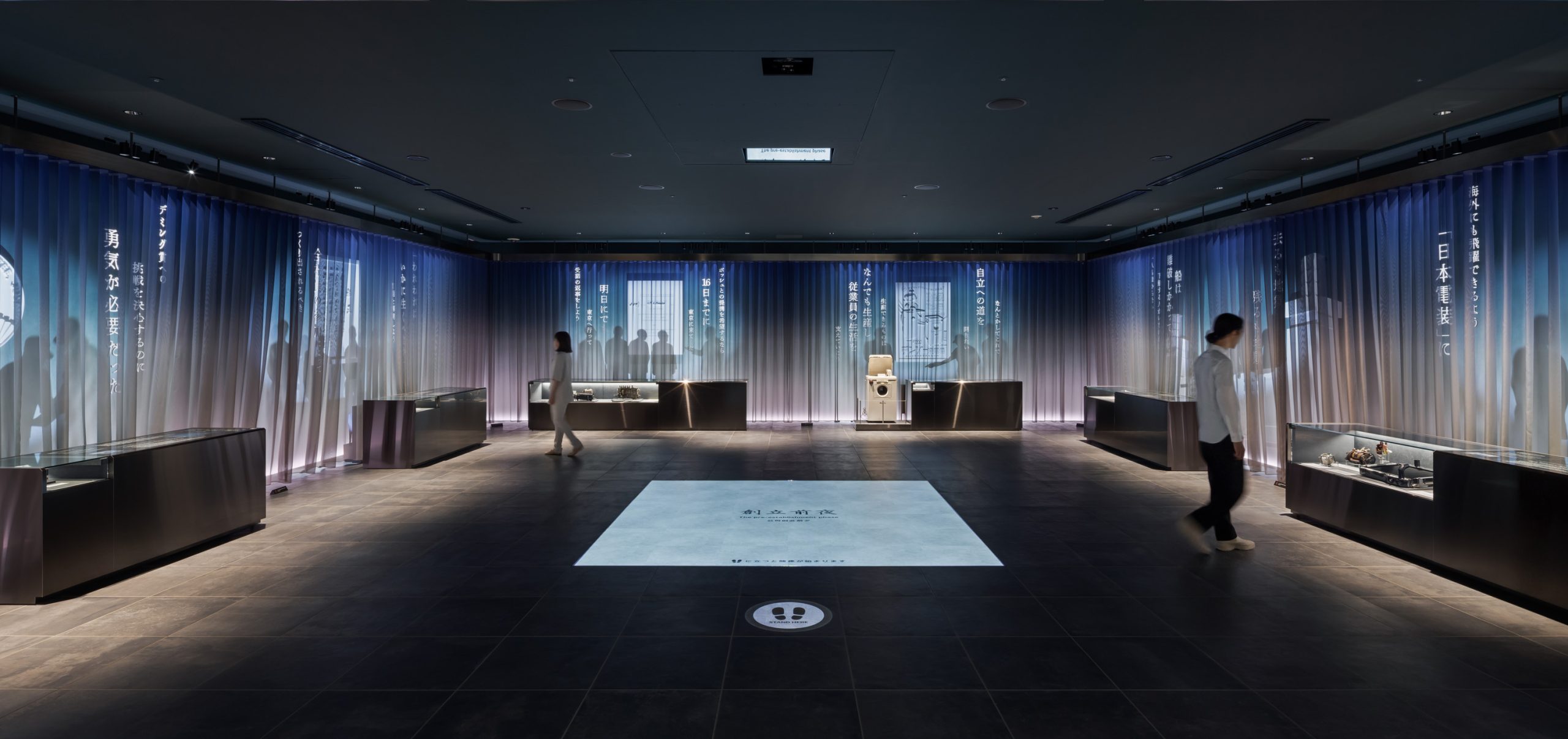
DENSO Museum
Telling the story of DENSO's past and future challenges
- Business Spaces
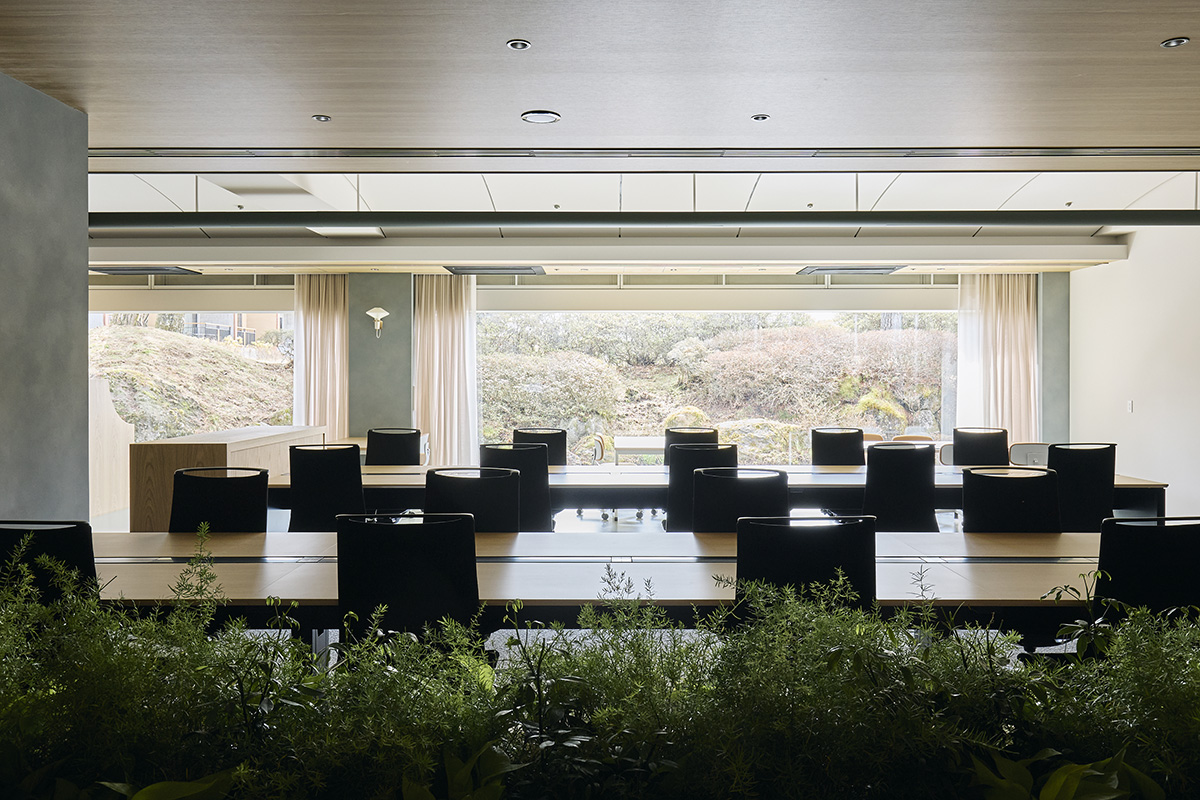
Karuizawa Prince Hotel West General Office
Office renovations that generate new ideas and communication
- Business Spaces
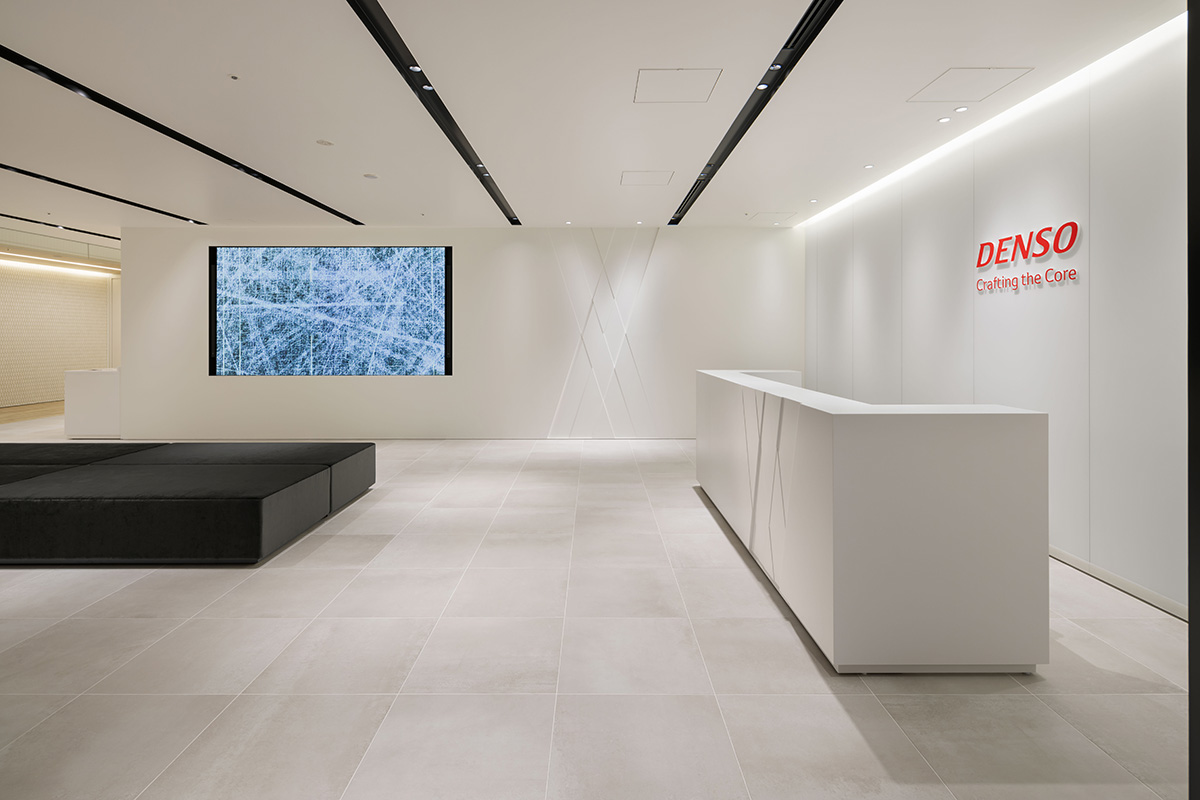
Denso Tokyo Branch
New office aims to provide new value and strengthen co-creation with partners
- Business Spaces
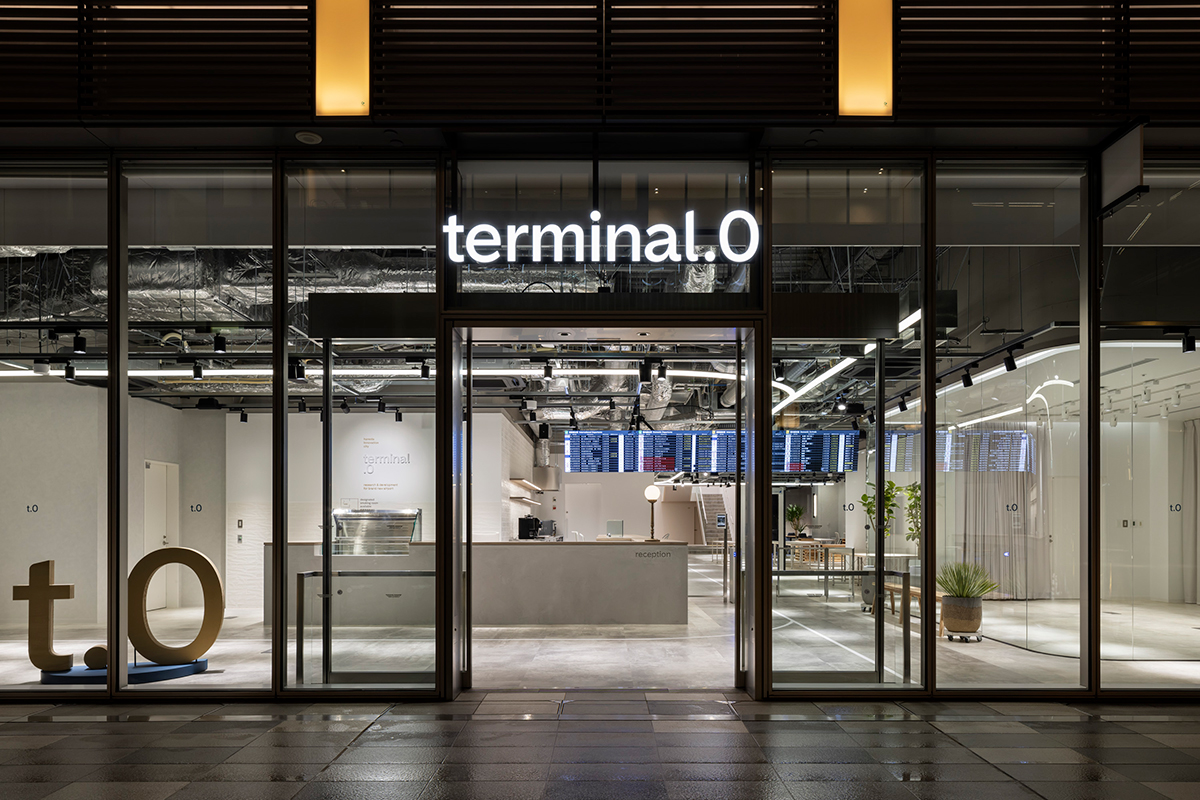
terminal.0 HANEDA
A research and development hub for open innovation to create the airport of the future
- Business Spaces





