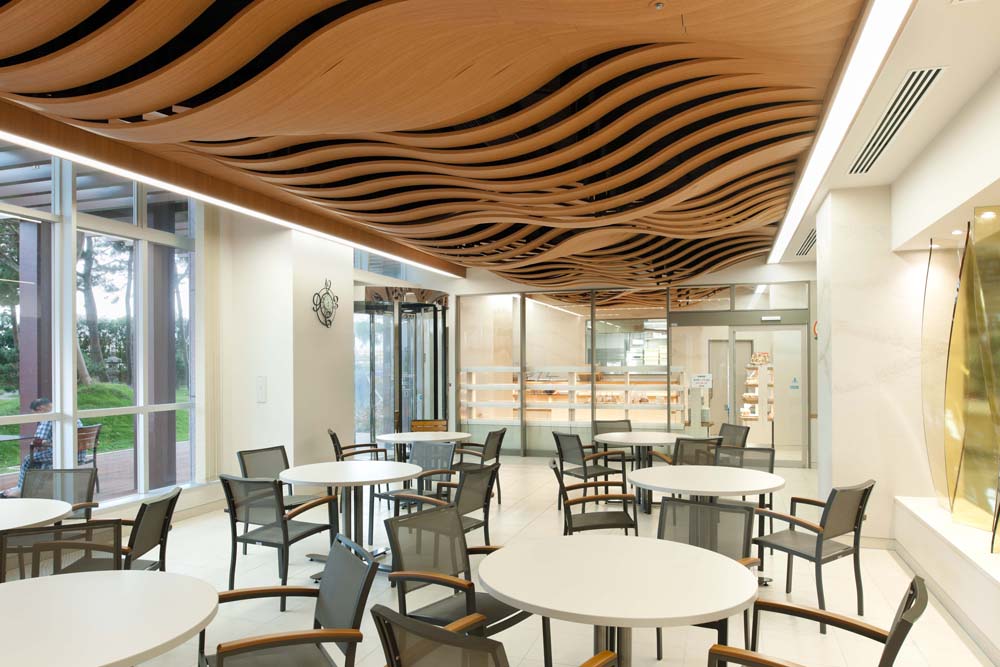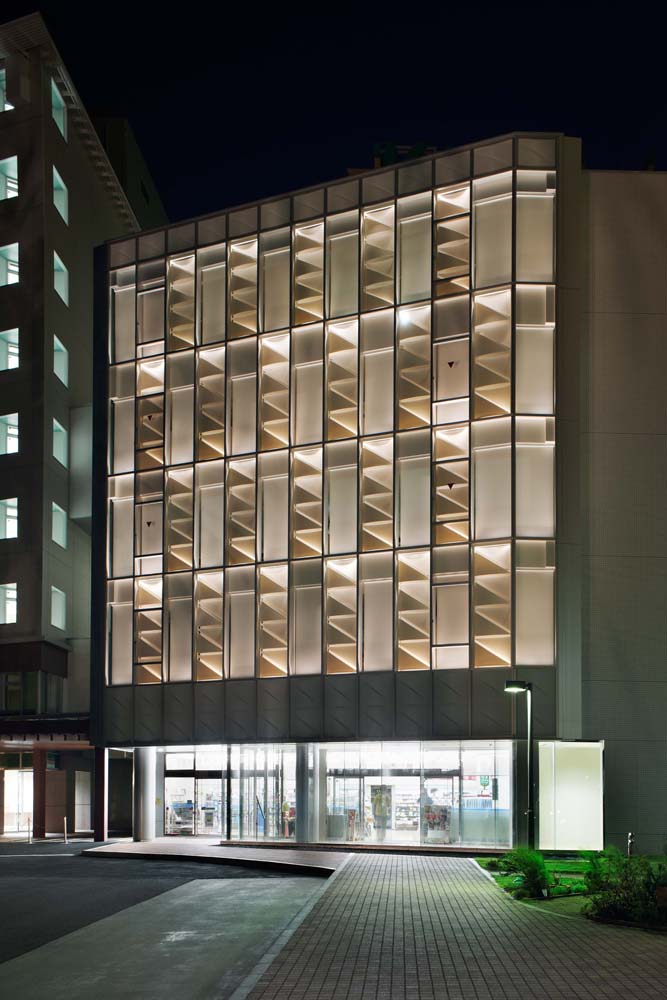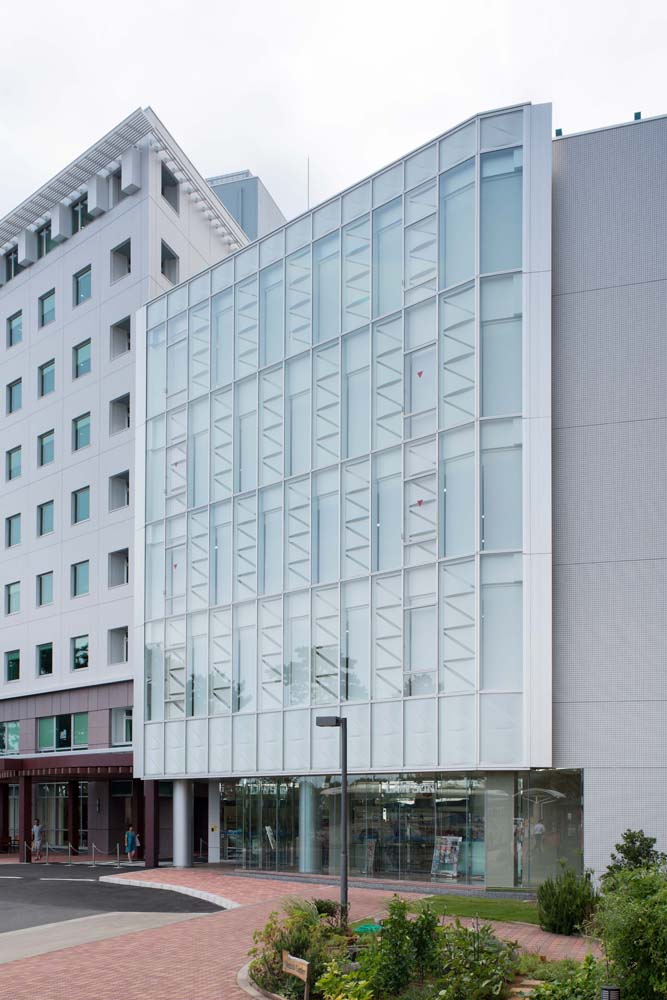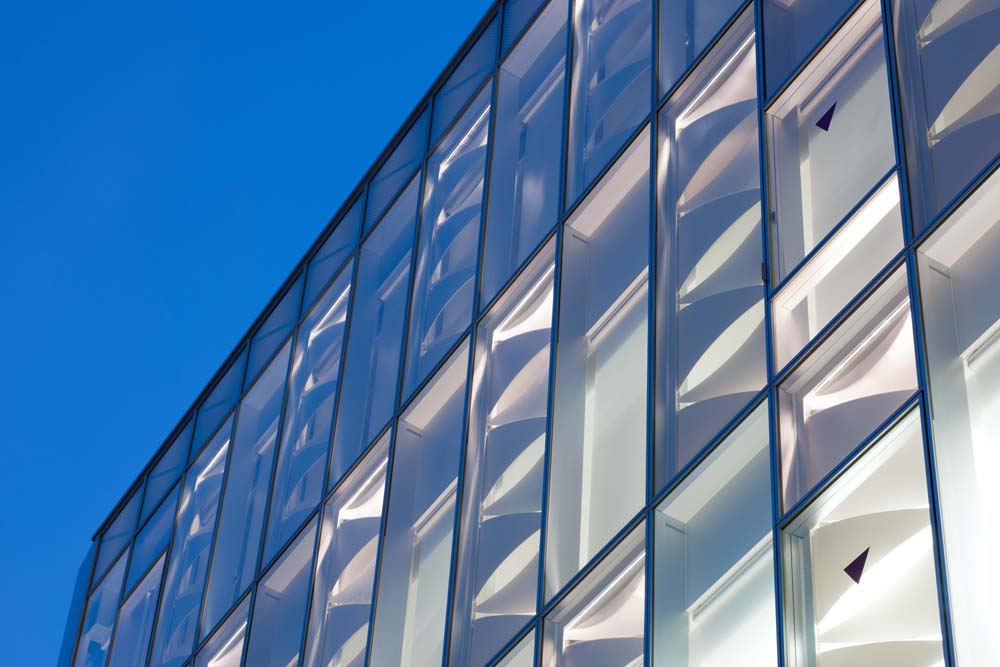Site Search
- TOP
- Project Details
- List of achievements
- Kameda General Hospital
Kameda General Hospital
Medical Service Facilities you can enter with a positive attitude
- Hospitality Spaces
Photo by Takumi Ota
About the Project
| Overview | Kameda General Hospital is located in Minamiboso, Chiba Prefecture, and is a general hospital offering comprehensive medical services. The reconstruction of the existing ward, with the aim of strengthening the ward's earthquake resistance and creating a more comfortable space for users, was completed in August 2012. A new connecting building has also been opened to link the new ward with the annex. This is Medical Service Facilities has been designed with attention to detail, such as the facility layout and flow of people within the hospital, to provide an environment that provides better medical care to users. |
|---|---|
| Issues/Themes | The exterior of the newly constructed link building was to be something that would give users a sense of security and make them feel positive when they step into the hospital. In addition, the design was to be something that could be used sustainably once constructed. |
| Space Solution/Realization | A curtain wall reminiscent of a yacht's sails was installed to symbolize the location facing the sea. The materials used were carefully selected with consideration of the installation environment, and a design was developed that also incorporated the Spatial Production effects of light. The color of the installed curtain wall changes depending on the external and internal lighting, so it shows different expressions depending on the time of day, welcoming users in a gentle way. The triangular parts are also removable, and the structure allows for a number of different expressions to be created by changing the positioning. |
Basic Information
| Client | Medical Corporation Tesshokai |
|---|---|
| Services Provided | Architectural Design, interior: ARCHITECTS・HAWAII Architectural Design, Execution Design and supervision: Monolith Architectural Office Architectural Execution Design: Fujita Architectural Office Architectural Production, Construction: Fujita Co., Ltd. Facade construction of the connecting building, food court ceiling Design, Layout, Production, Construction: Tanseisha Co., Ltd. |
| Project Leads at Tanseisha | Direction, Design, Layout: Matsumura Makoto Design cooperation: Terada Design Architectural Office |
| Location | Chiba Prefecture |
| Opening Date | August 2012 |
| Website | http://www.kameda.com/ja/general/ |
| Tag |
*The shared information and details of the project is accurate as of the date they were posted. There may have been unannounced changes at a later date.
Related Achievements
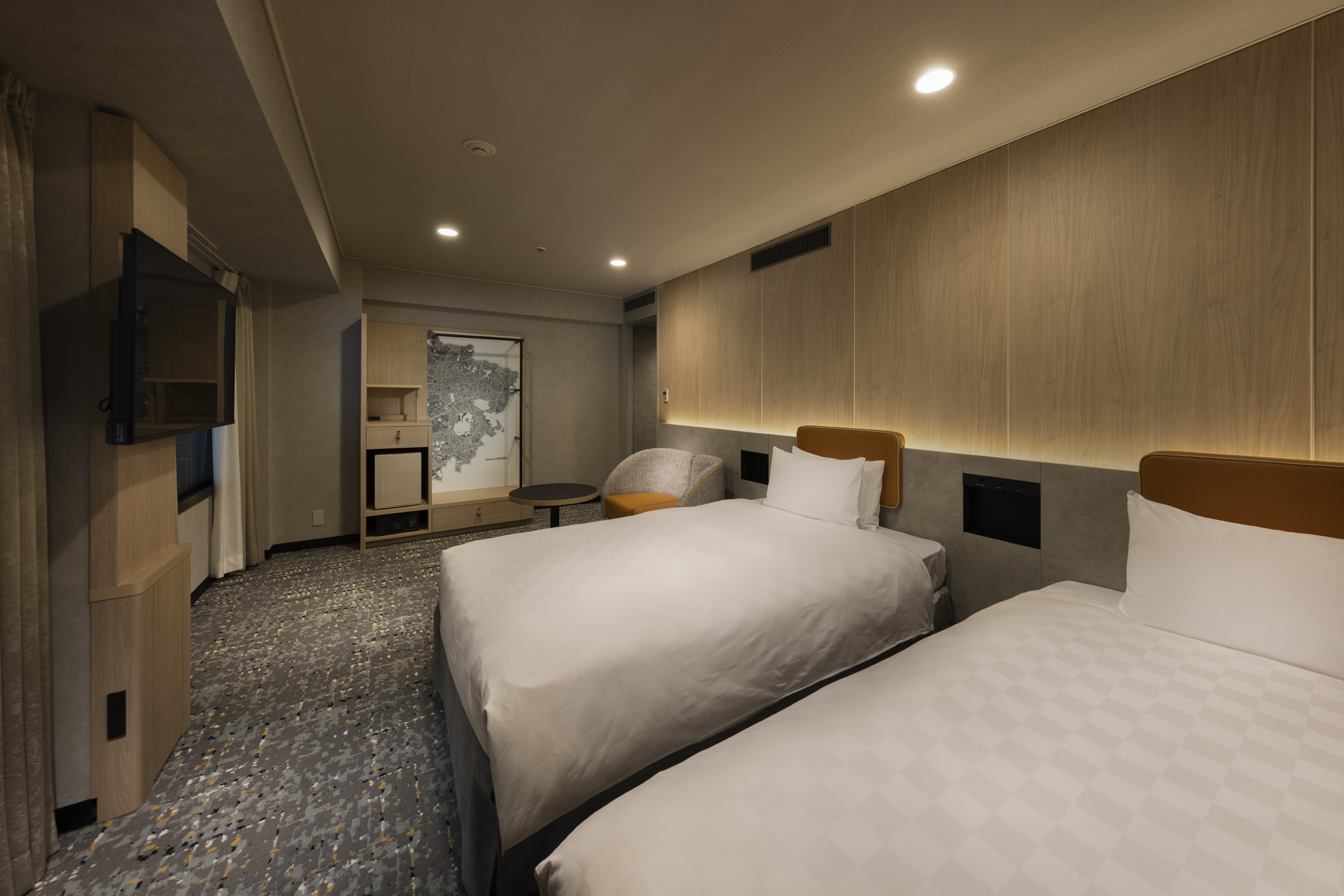
Shinjuku Prince Hotel
Introducing an art wall linked to an AR map that allows visitors to see Tourism information about the area
- Hospitality Spaces
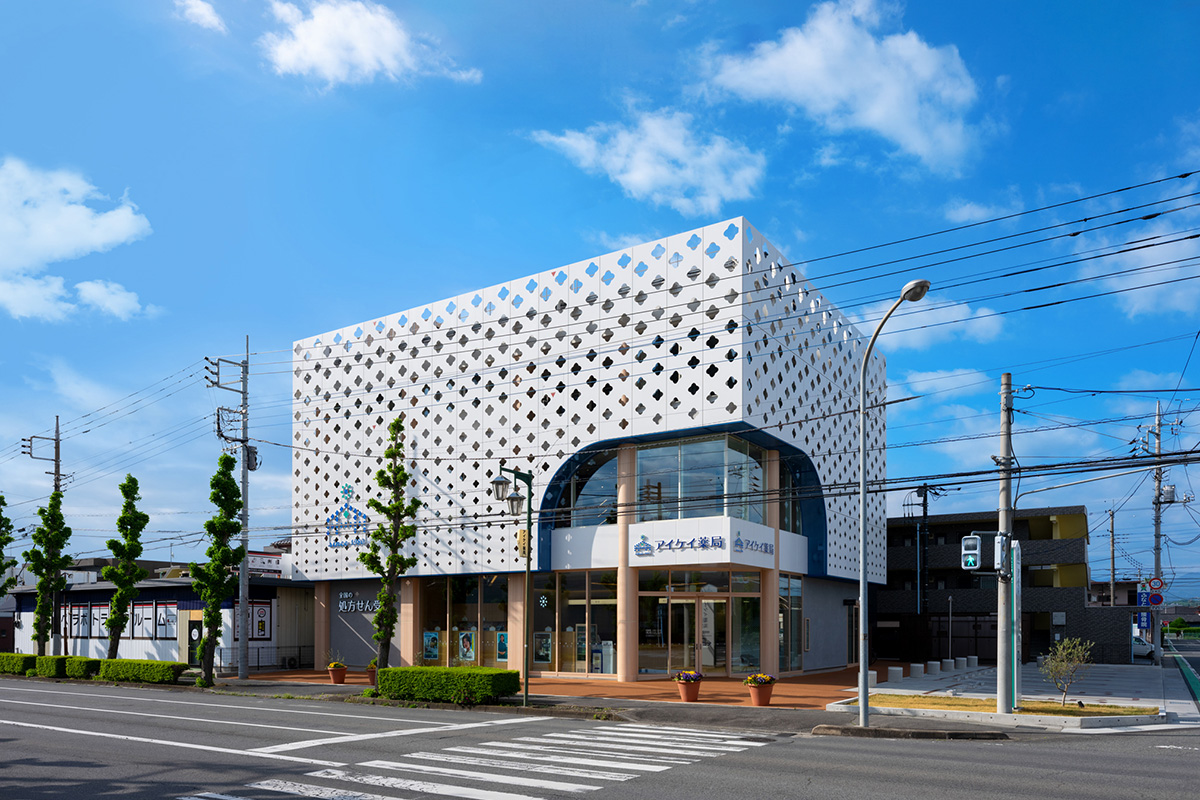
Aikei Pharmacy Nakai Store
A dispensing pharmacy that supports the health of local residents and specializes in providing services that are close to people.
- Hospitality Spaces
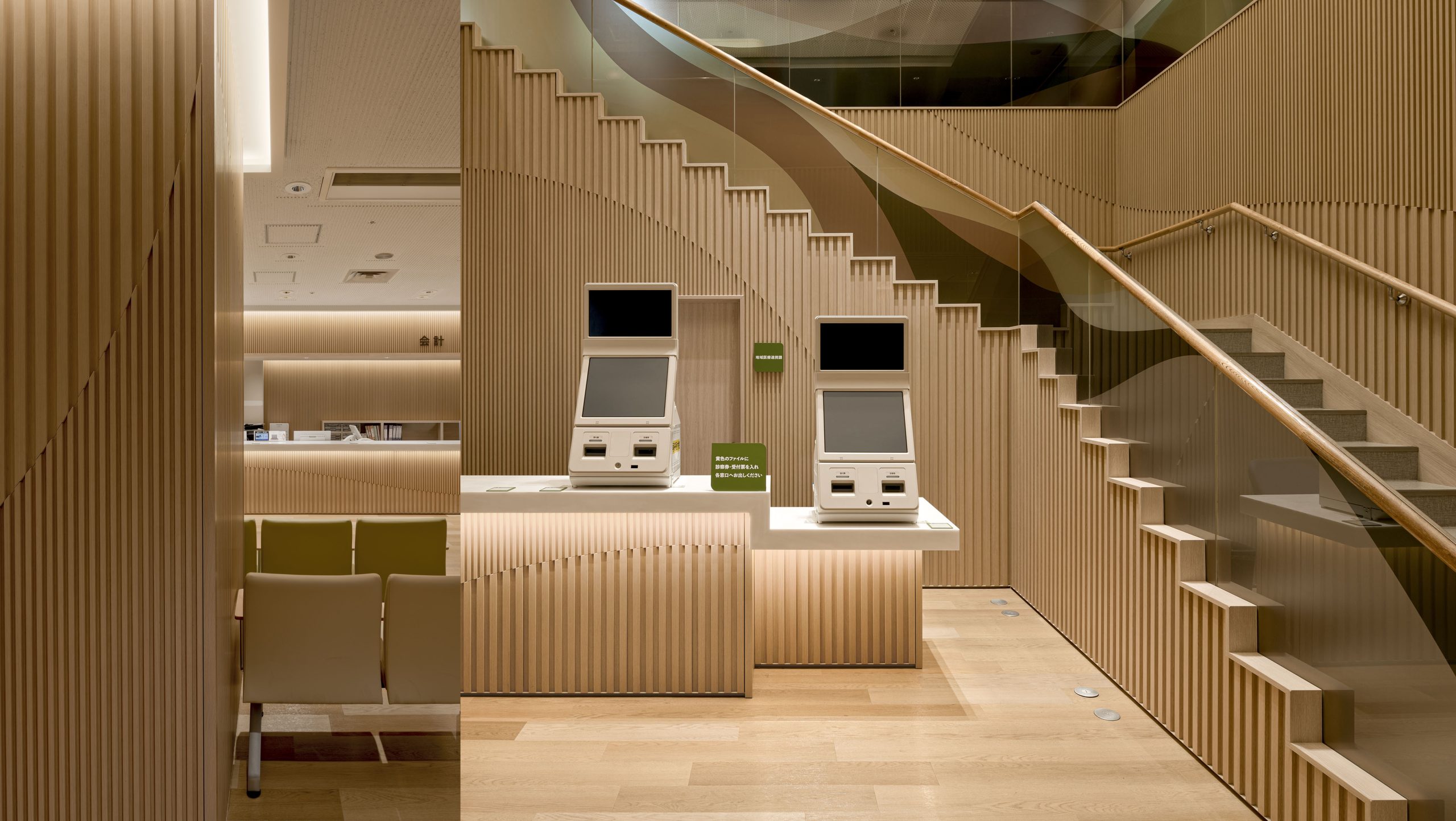
Fuchinobe General Hospital Entrance
Renovated to a bright, warm and comfortable space
- Hospitality Spaces
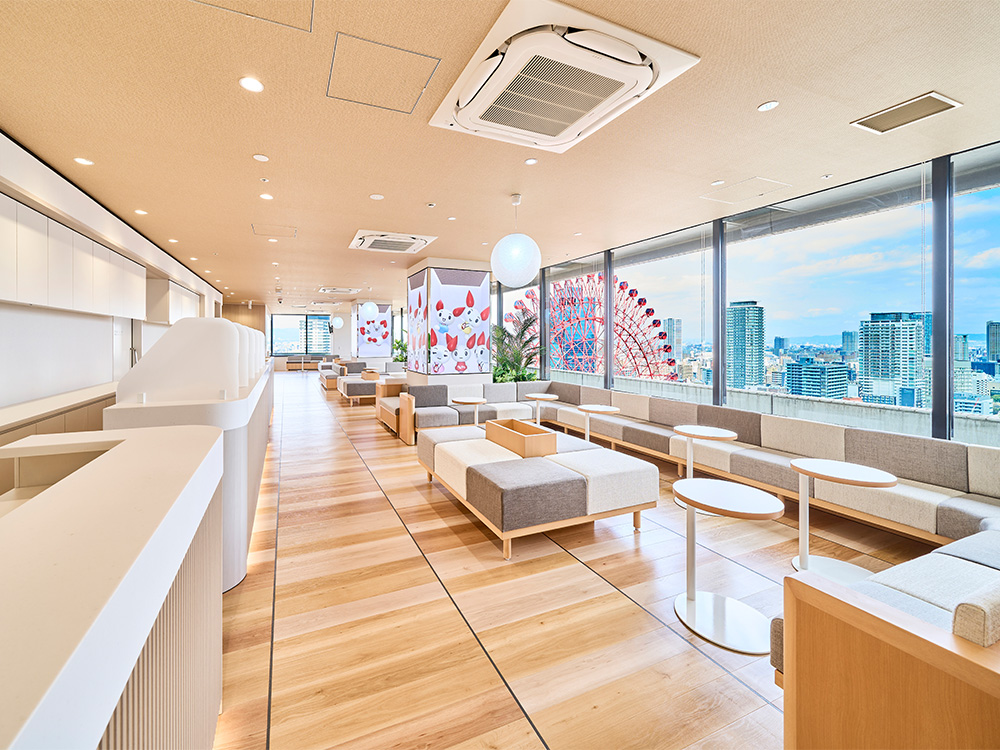
Hankyu Grand Building 24 Blood Donation Room
A large, open-air blood donation room designed to resemble a "villa in the sky"
- Hospitality Spaces
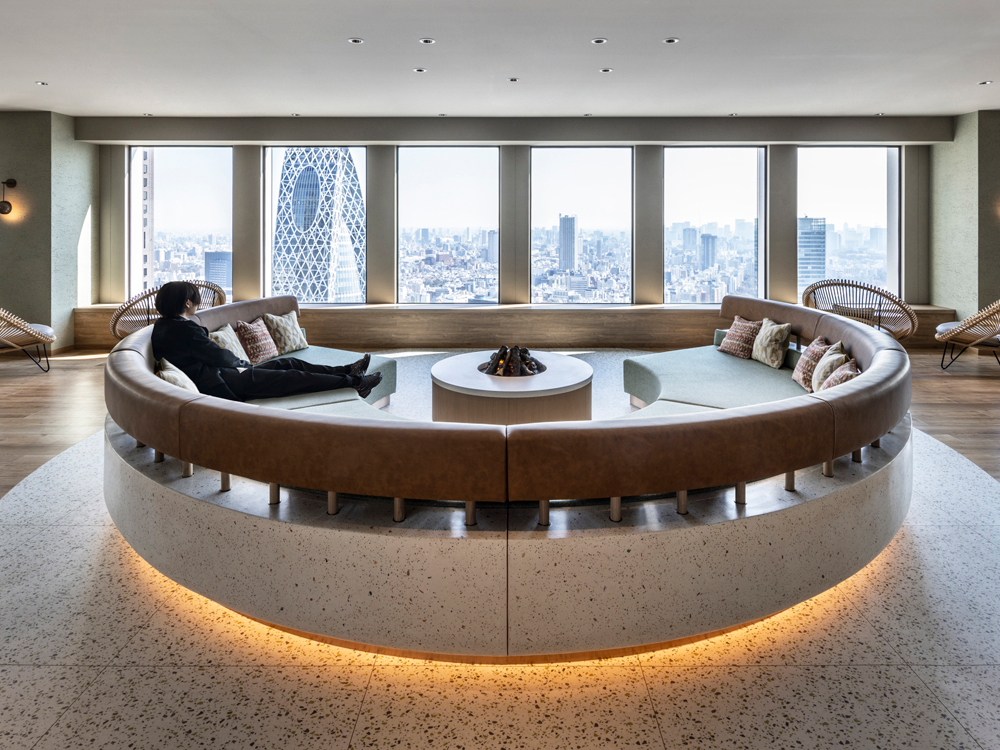
KEIO PLAZA HOTEL TOKYO SKY PLAZA IBASHO
The facility has been renovated to become a place where you can spend your time however you like, with a view from 170 meters above ground.
- Hospitality Spaces
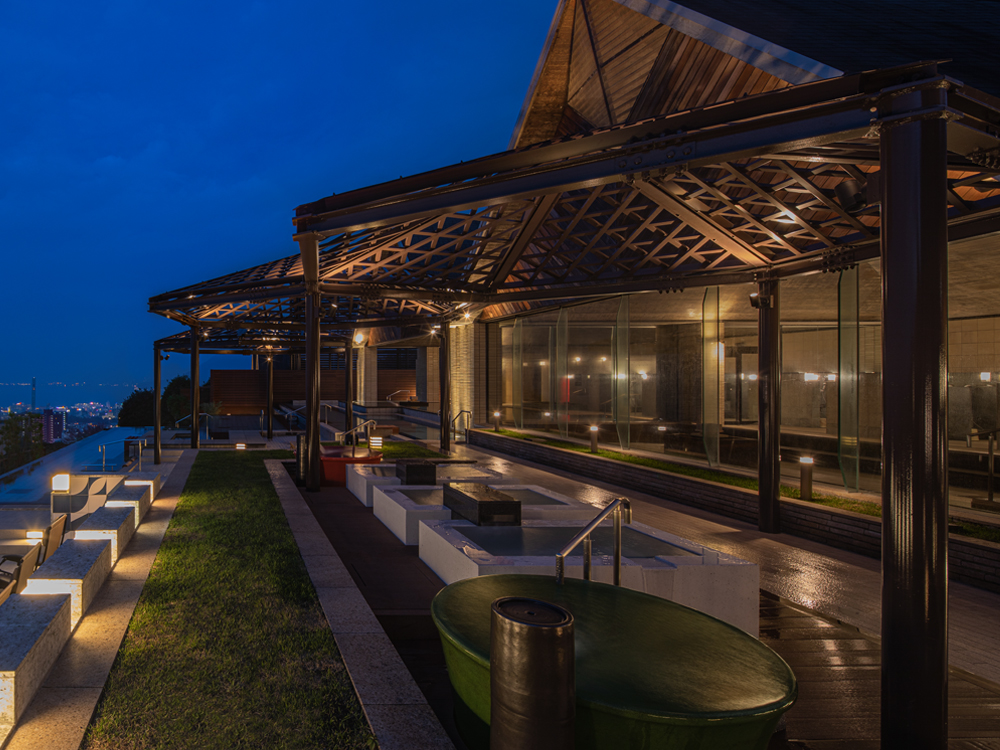
Beppu Onsen Suginoi Hotel's large open-air bath "Tanayu" has been renovated
Enhanced entertainment value, offering a "Beppu experience with all five senses"
- Hospitality Spaces
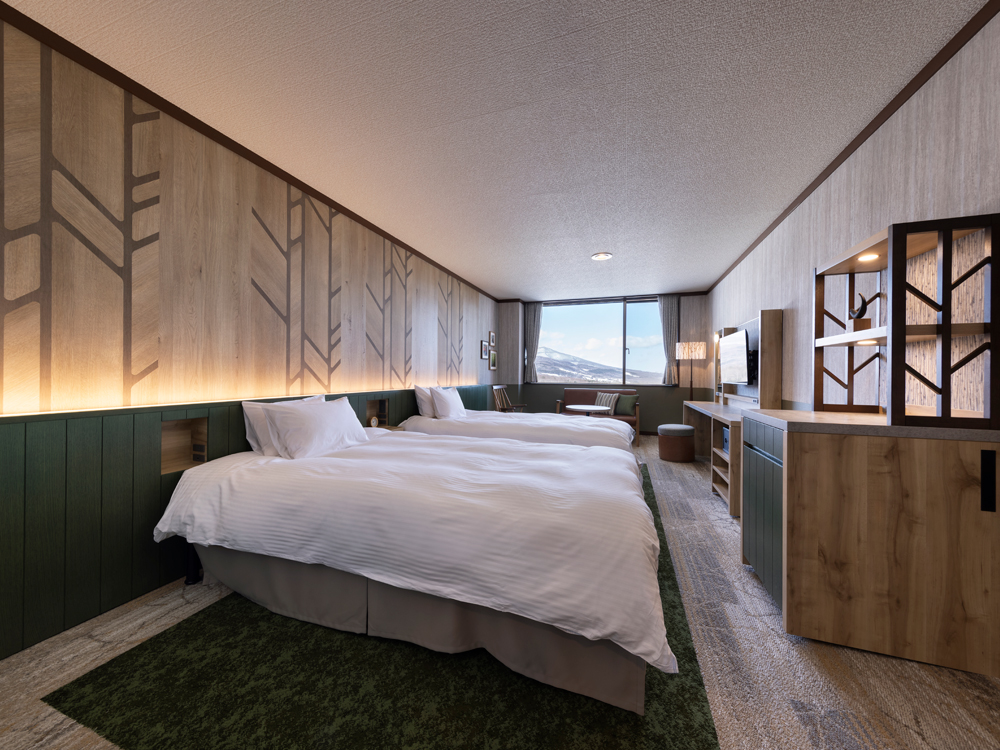
Hachimantai Mountain Hotel
A resort hotel where you can enjoy a relaxing time surrounded by the lush nature of Hachimantai
- Hospitality Spaces
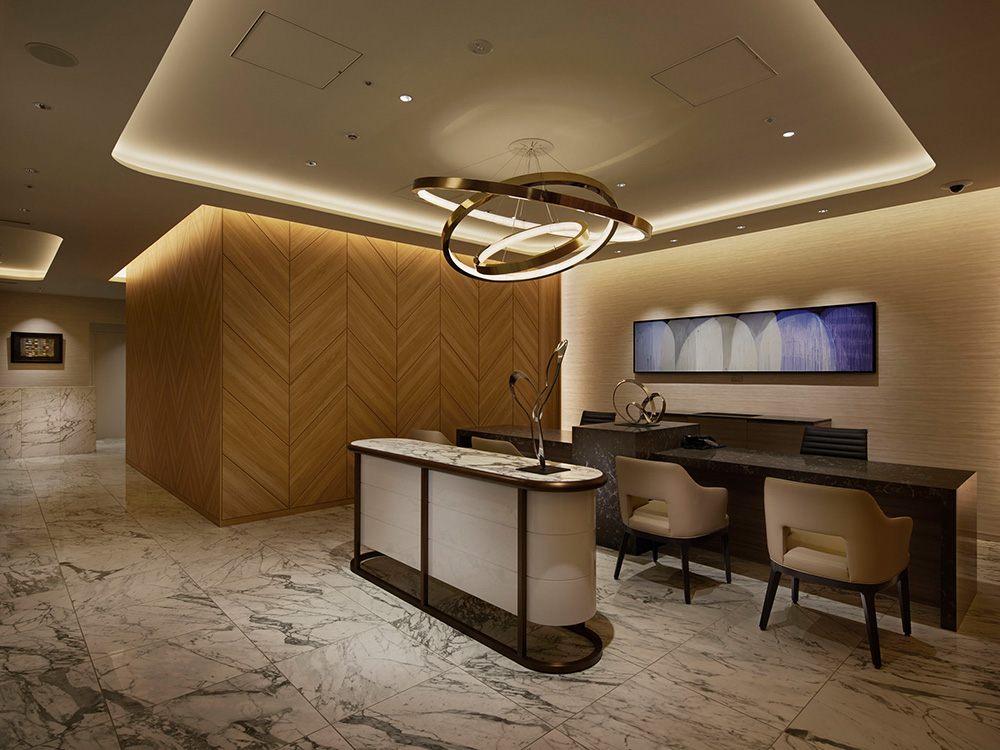
Trust Clinic (HIMEDIC Nagoya Course)
A members-only medical examination facility that is committed to hospitality and pursues the highest level of equipment, service, and medical technology.
- Hospitality Spaces





