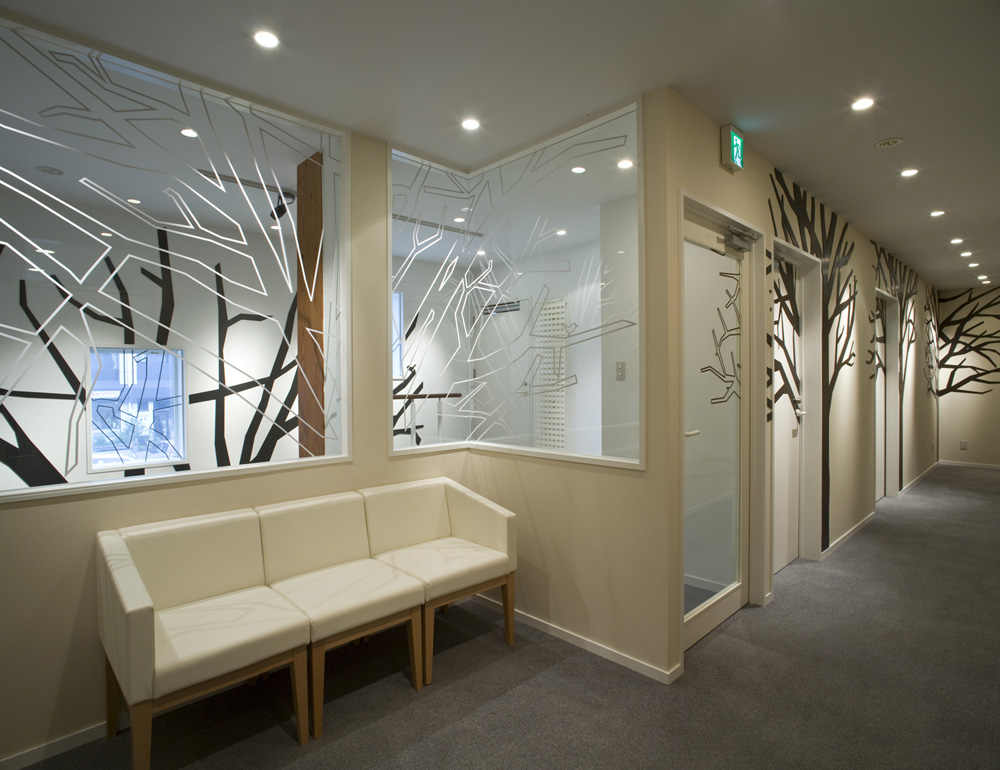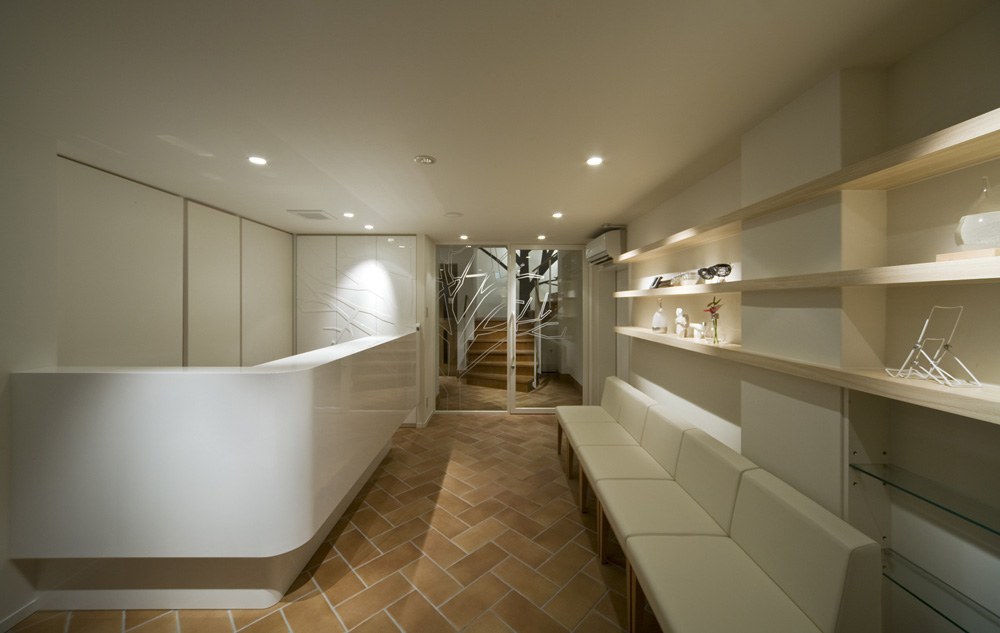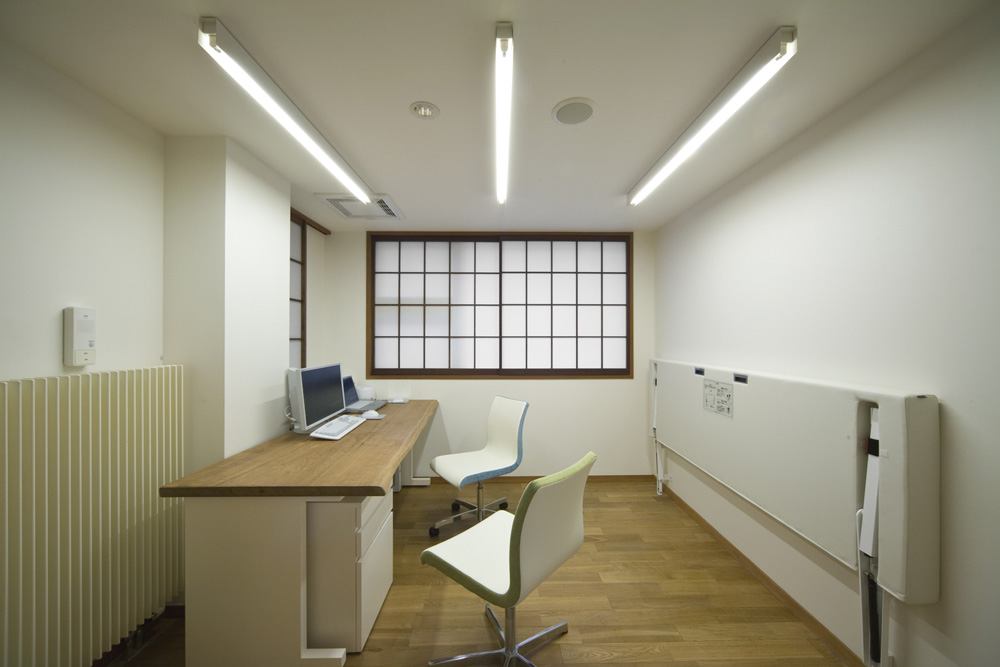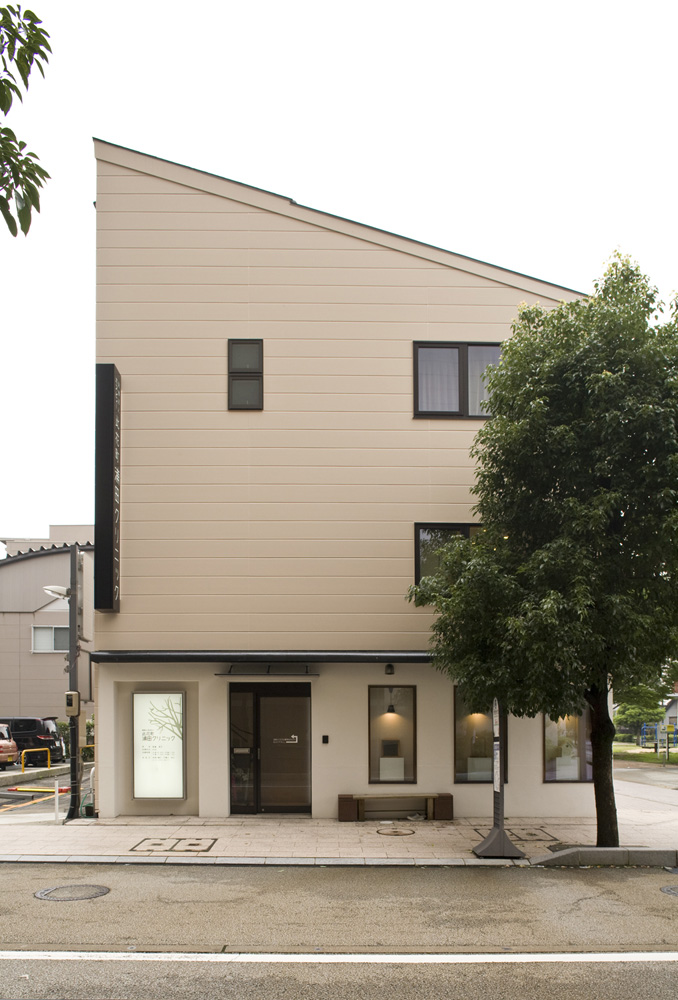Site Search
- TOP
- Project Details
- List of achievements
- Konohana Town Urata Clinic
Konohana Town Urata Clinic
A clinic designed with a "gallery" concept
- Hospitality Spaces
Photo by Tetsu Hiraga
About the Project
| Overview | This clinic was established in Konohana-cho, near Kanazawa Station. The first floor was a former residence that was renovated into an internal medicine clinic that offers health insurance treatment, while the second floor is an infusion therapy clinic that offers private treatment. Our company was in charge of the interior and some of the exterior renovations. We made the most of the presence of the dignified detached house and blended it into the internal environment. |
|---|---|
| Issues/Themes | Although it is a medical facility, our goal was to create an environment where visitors could feel comfortable and relaxed, within a limited floor space while maintaining all basic functions. |
| Space Solution/Realization | The design was based on the concept of a "gallery" that caters to each individual. The exterior has a simple and stylish form that makes the most of the elegant atmosphere of the location. For the interior, we verified the structure of the building to allow for flexibility in the layout, put in ingenuity into the colors and lighting, and incorporated motifs of trees and small birds to create a relaxing space that makes visitors feel more spacious. |
Basic Information
| Client | Medical Corporation Hospy |
|---|---|
| Services Provided | Design, Layout, Production, Construction |
| Project Leads at Tanseisha | Design, Layout: Fumihiko Tanaka |
| Location | Ishikawa Prefecture |
| Opening Date | September 2013 |
| Website | http://www.hospy.jp |
| Tag |
*The shared information and details of the project is accurate as of the date they were posted. There may have been unannounced changes at a later date.
Related Achievements
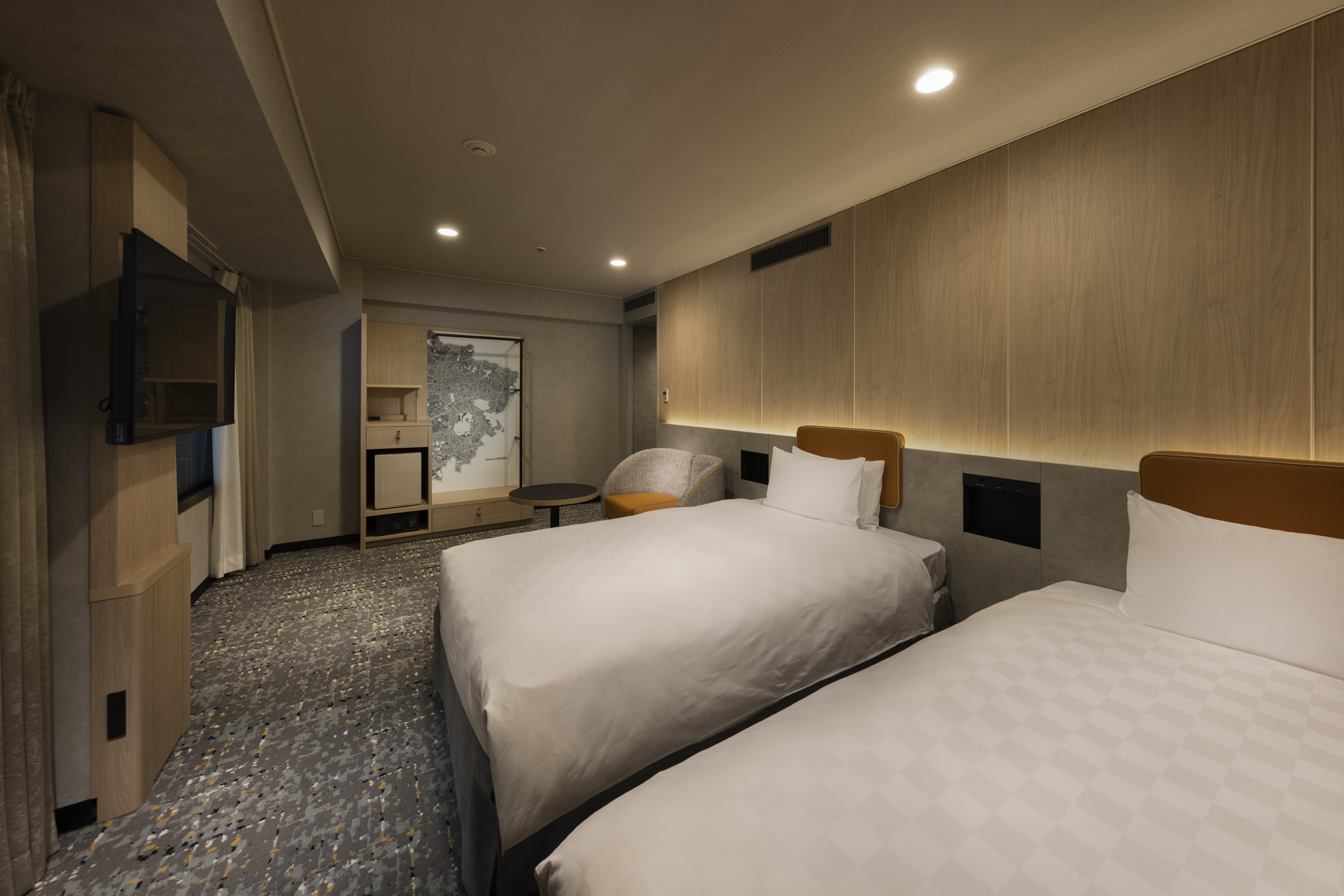
Shinjuku Prince Hotel
Introducing an art wall linked to an AR map that allows visitors to see Tourism information about the area
- Hospitality Spaces
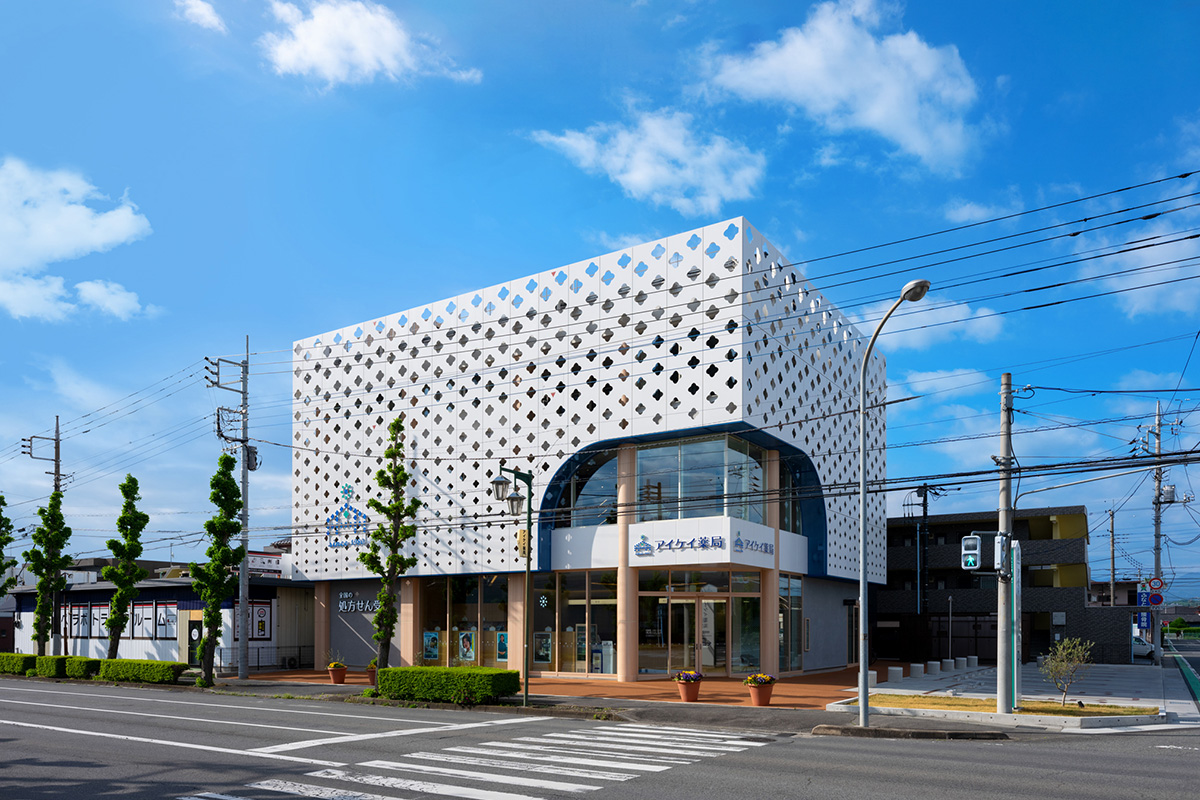
Aikei Pharmacy Nakai Store
A dispensing pharmacy that supports the health of local residents and specializes in providing services that are close to people.
- Hospitality Spaces
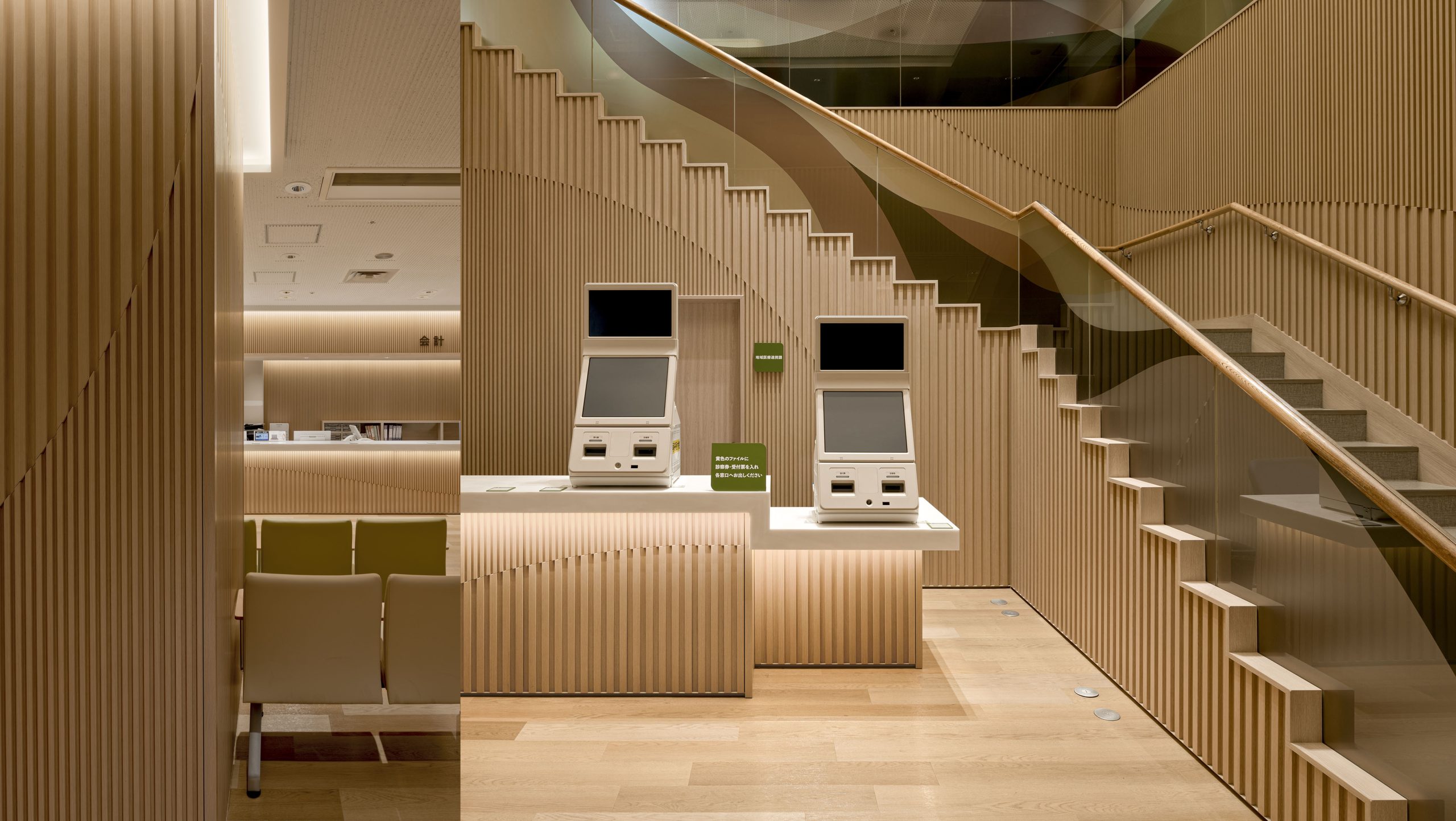
Fuchinobe General Hospital Entrance
Renovated to a bright, warm and comfortable space
- Hospitality Spaces
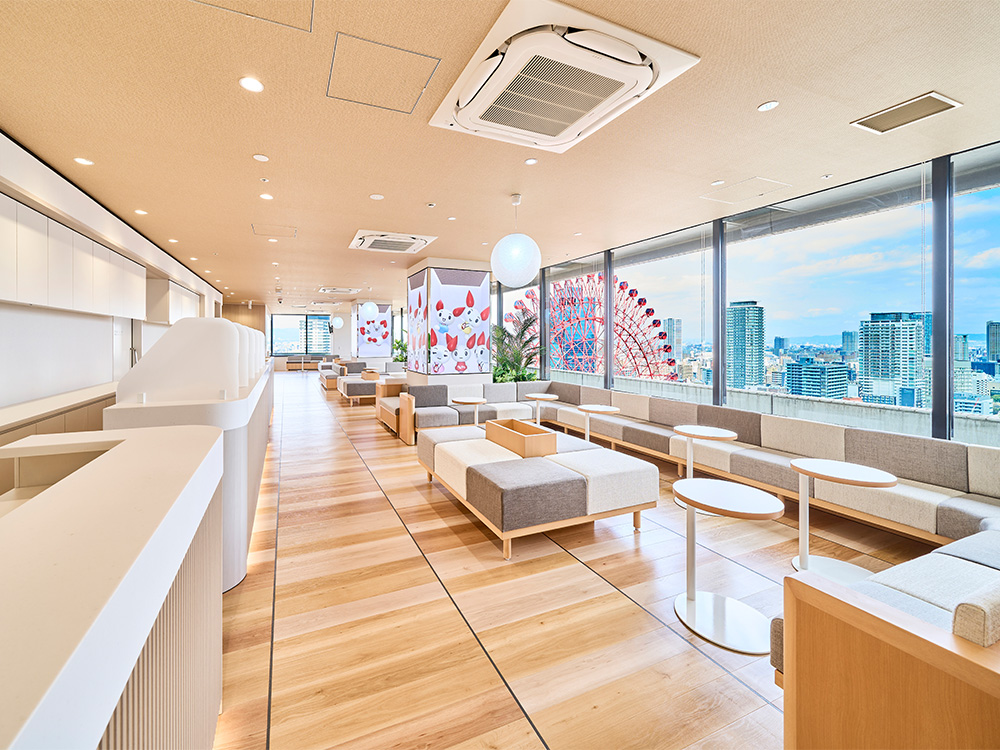
Hankyu Grand Building 24 Blood Donation Room
A large, open-air blood donation room designed to resemble a "villa in the sky"
- Hospitality Spaces
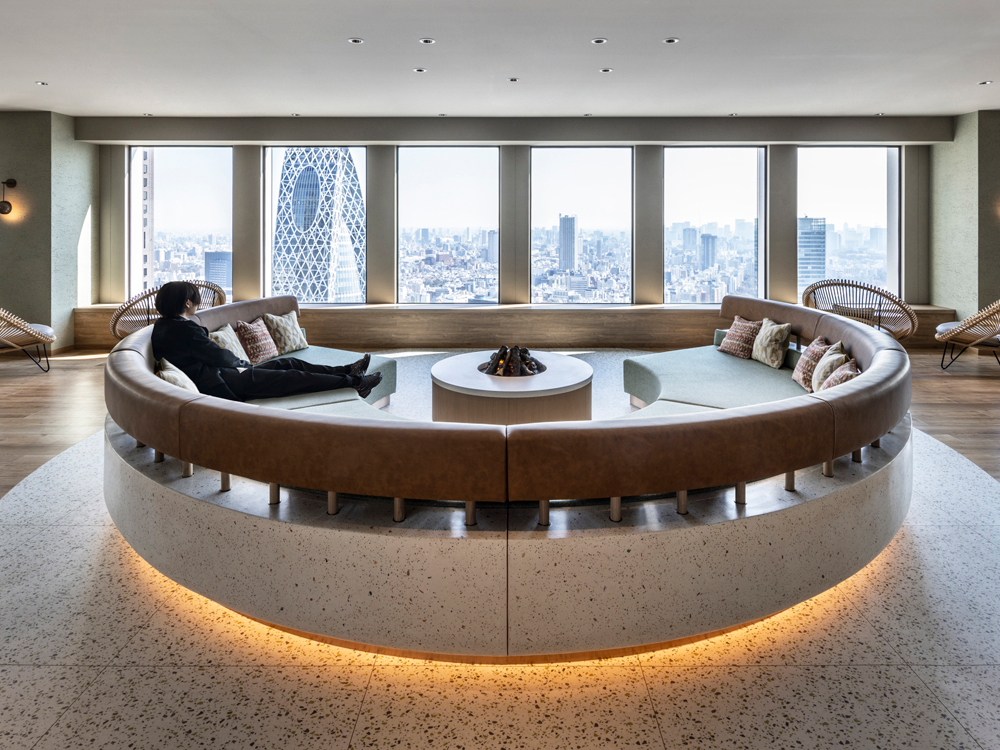
KEIO PLAZA HOTEL TOKYO SKY PLAZA IBASHO
The facility has been renovated to become a place where you can spend your time however you like, with a view from 170 meters above ground.
- Hospitality Spaces
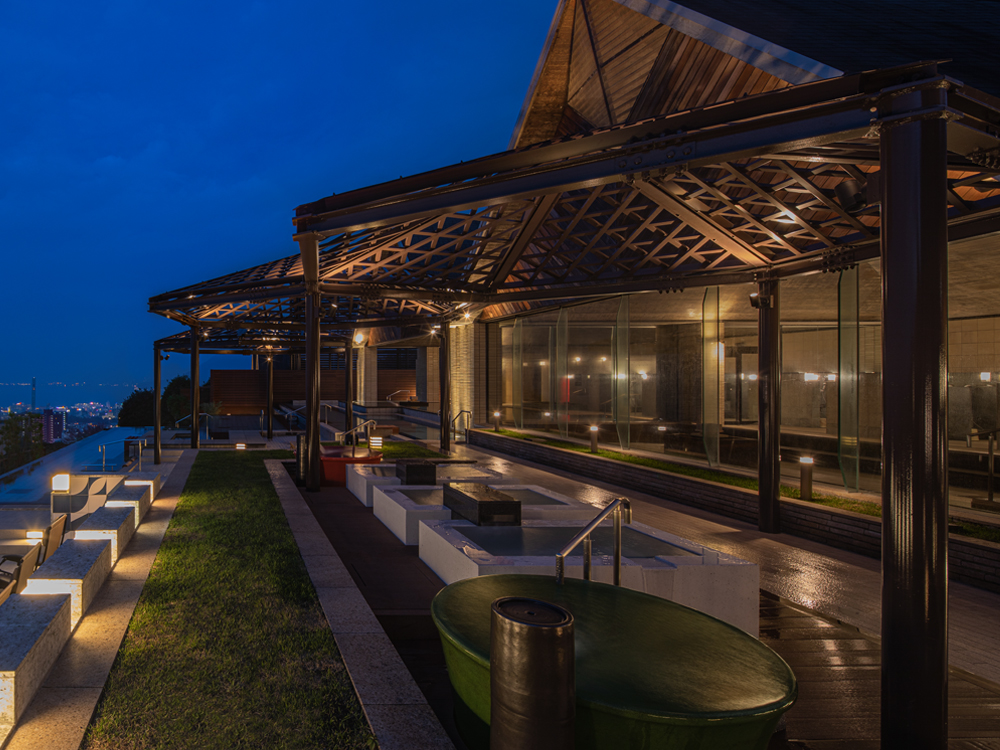
Beppu Onsen Suginoi Hotel's large open-air bath "Tanayu" has been renovated
Enhanced entertainment value, offering a "Beppu experience with all five senses"
- Hospitality Spaces
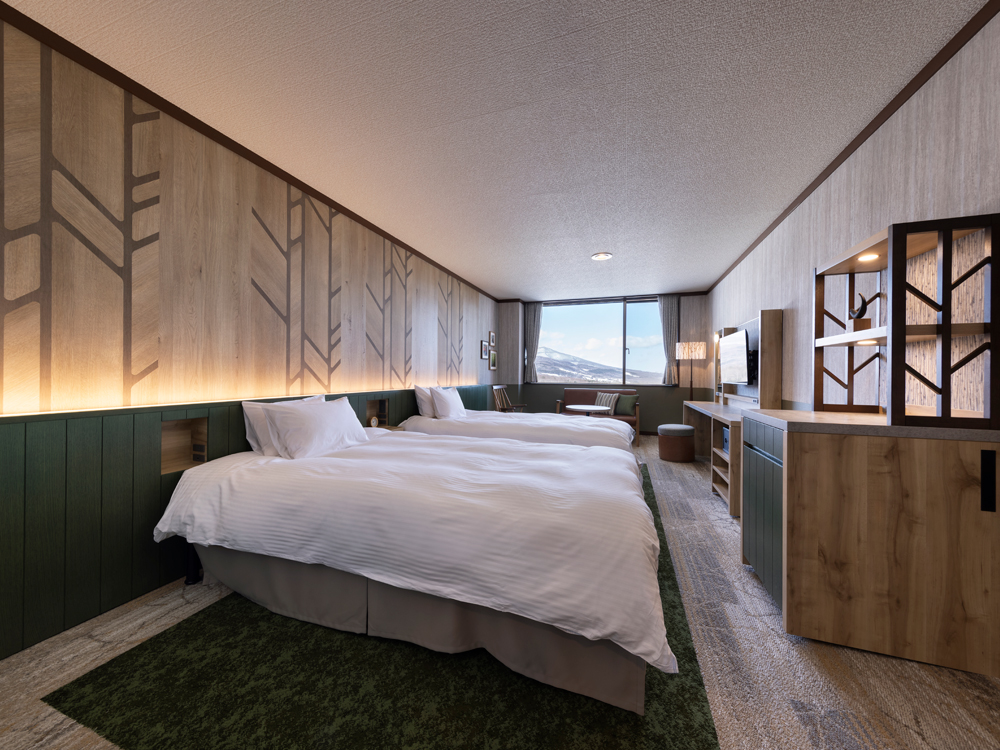
Hachimantai Mountain Hotel
A resort hotel where you can enjoy a relaxing time surrounded by the lush nature of Hachimantai
- Hospitality Spaces
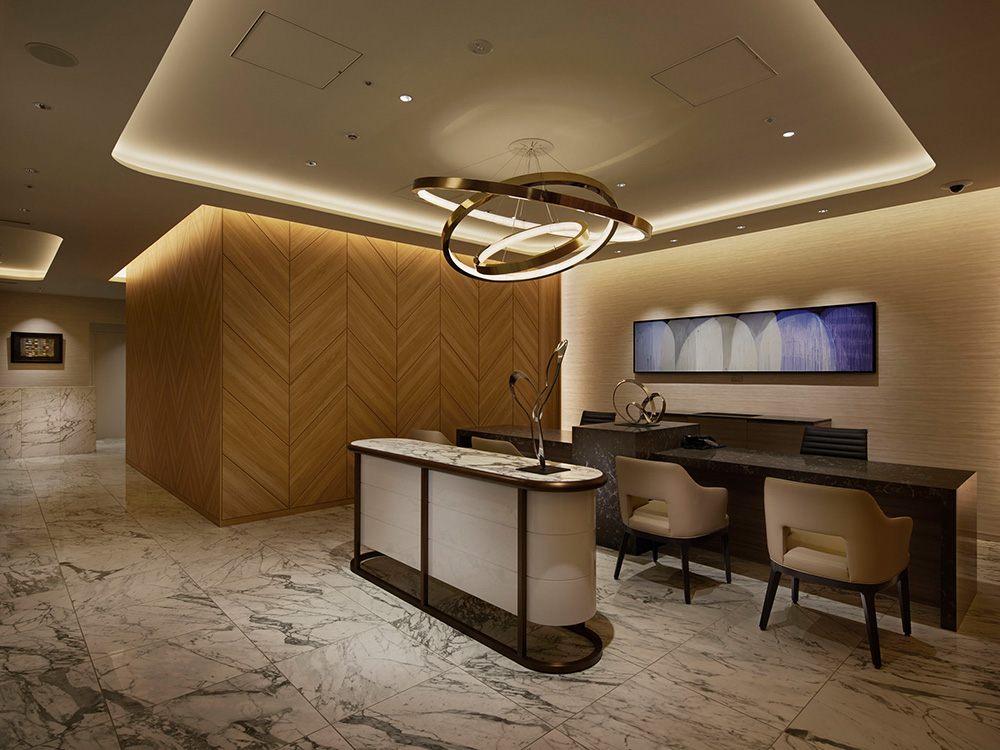
Trust Clinic (HIMEDIC Nagoya Course)
A members-only medical examination facility that is committed to hospitality and pursues the highest level of equipment, service, and medical technology.
- Hospitality Spaces





