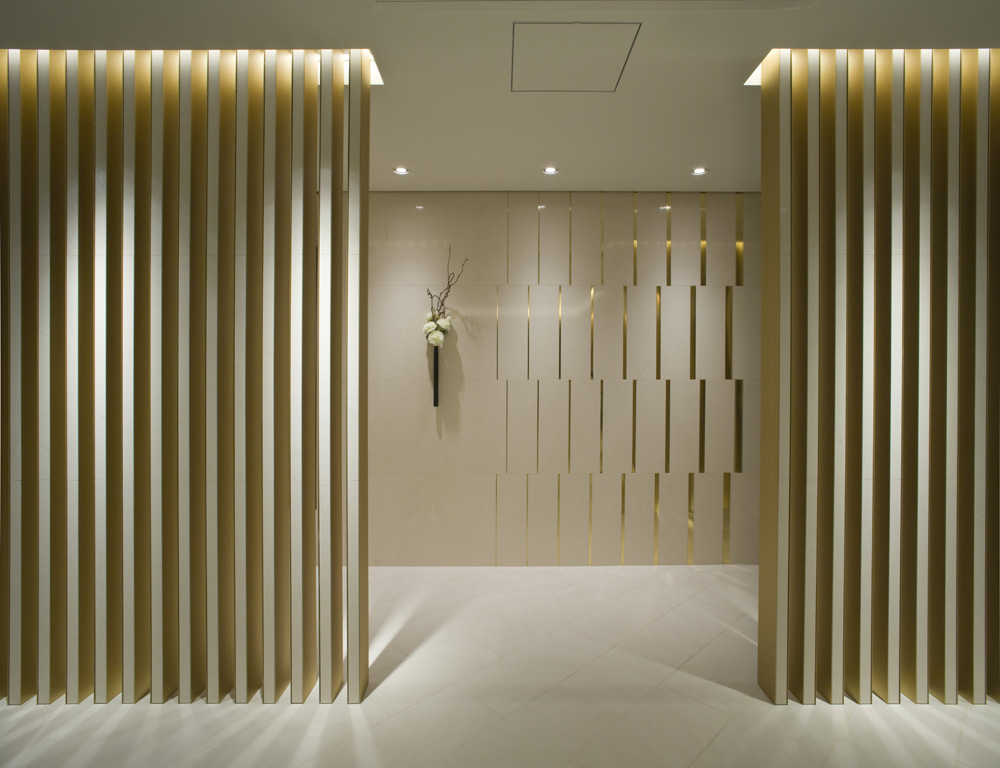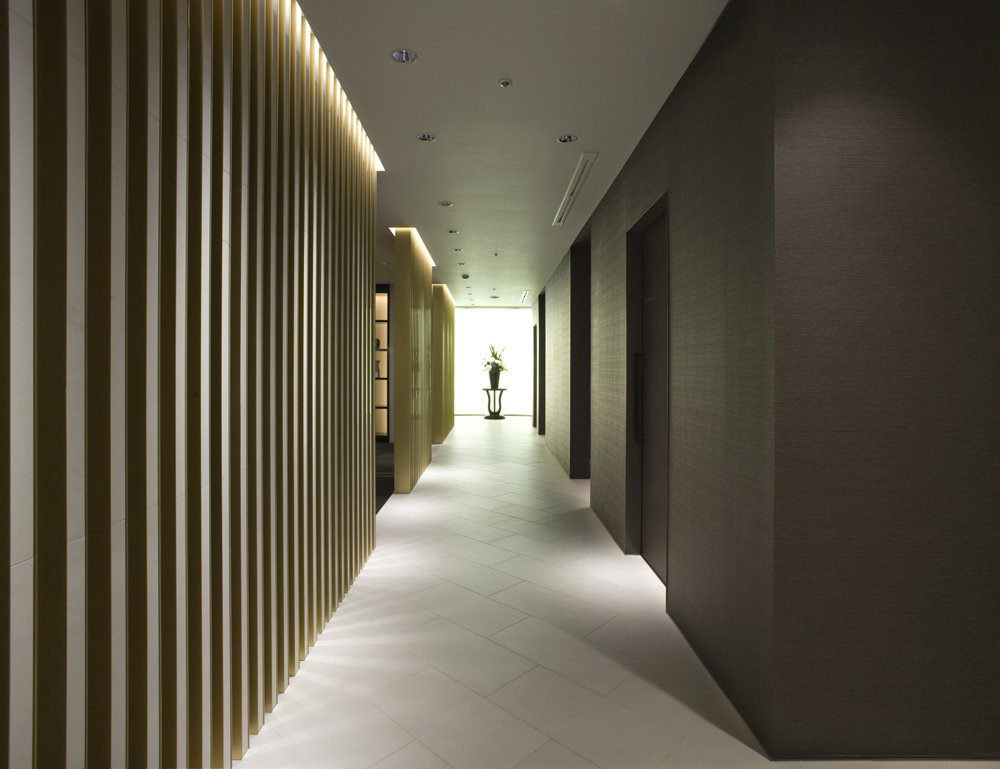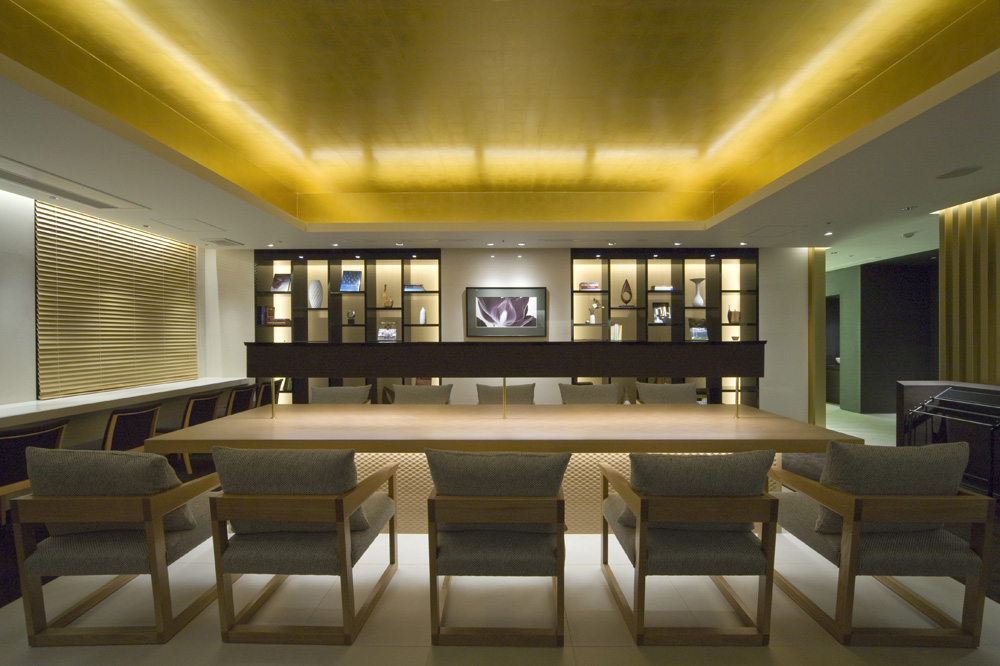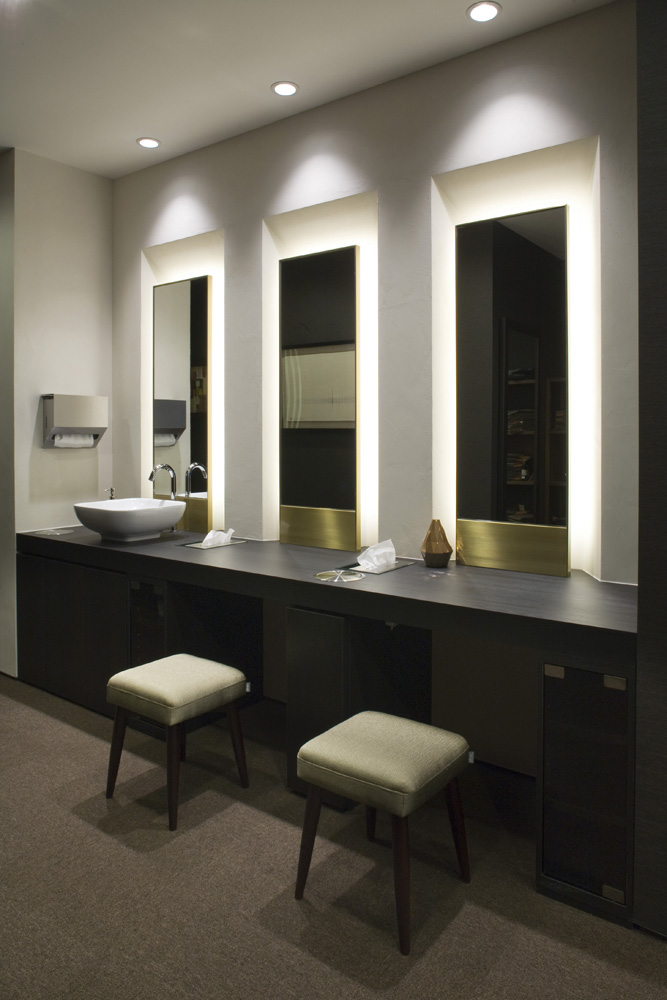Site Search
- TOP
- Project Details
- List of achievements
- Junpukai General Incorporated Foundation Junpukai Health Management Center
Junpukai General Incorporated Foundation Junpukai Health Management Center
VIP floor where patients can have their stay as if they were in a hotel
- Hospitality Spaces
Photo by Tetsu Hiraga
About the Project
| Overview | The VIP floor of the Junpu-kai Health Management Center in Okayama City, Okayama Prefecture has been renovated. This VIP lounge welcomes patients who undergo premium medical checkups, which offer a higher level of service than a regular medical checkup. |
|---|---|
| Issues/Themes | To create a special floor for Premium Check-up patients, where they can spend their precious time focusing on their health in a more enriching way. |
| Space Solution/Realization | We have designed a floor where you can feel as though you are in a hotel, with a sense of exclusivity and relaxation that can only be experienced here. The spacious lounge is equipped with a large table that captures the craftsmanship of artisans and furnishings themed around Okayama crafts, providing a special relaxation experience that captures the charm of the region. The entrance features stone-clad vertical lattice and a flower vase, creating a dignified space to welcome VIPs. |
Basic Information
| Client | Junpukai General Incorporated Foundation |
|---|---|
| Services Provided | Design, Layout, Production, Construction |
| Project Leads at Tanseisha | Design, Layout: Yasushi Inose |
| Location | Okayama Prefecture |
| Opening Date | January 2014 |
| Website | http://junpukai.or.jp/ |
| Tag |
*The shared information and details of the project is accurate as of the date they were posted. There may have been unannounced changes at a later date.
Related Achievements
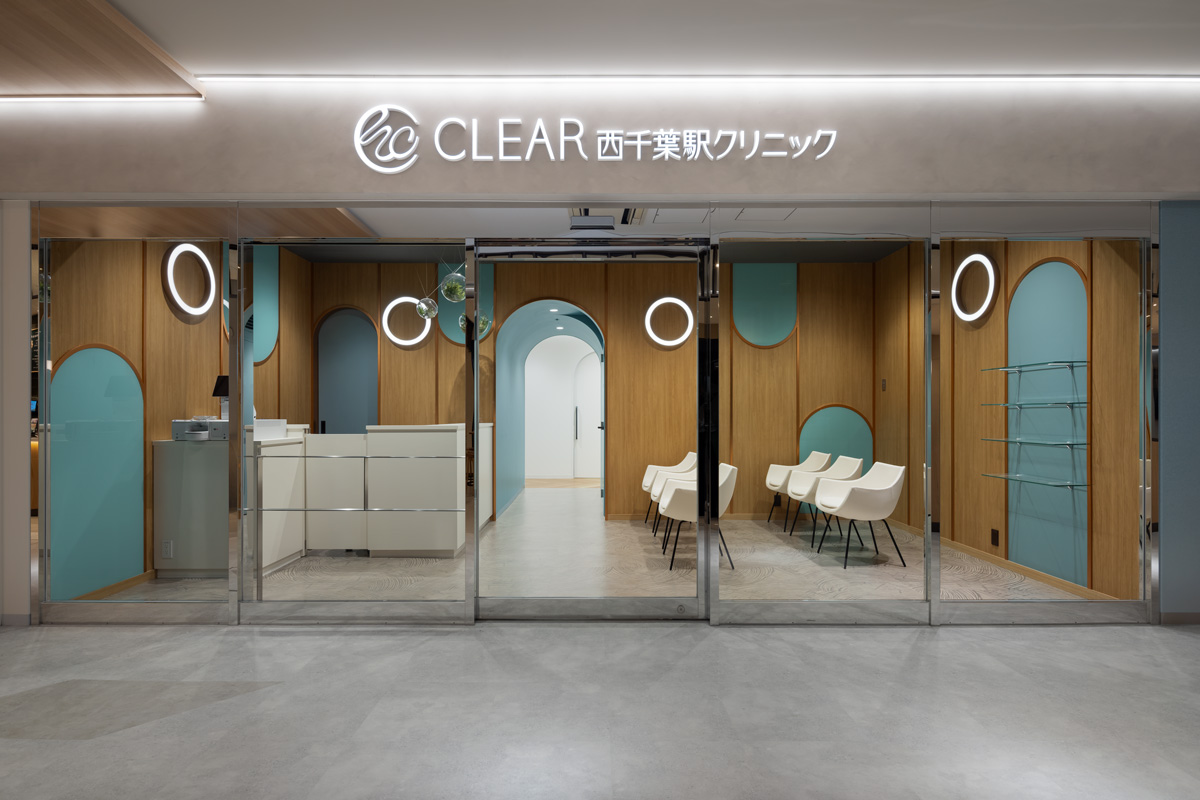
CLEAR Nishi-Chiba Station Clinic
A clinic directly connected to the station that aims to be the closest medical center to the local community
- Hospitality Spaces
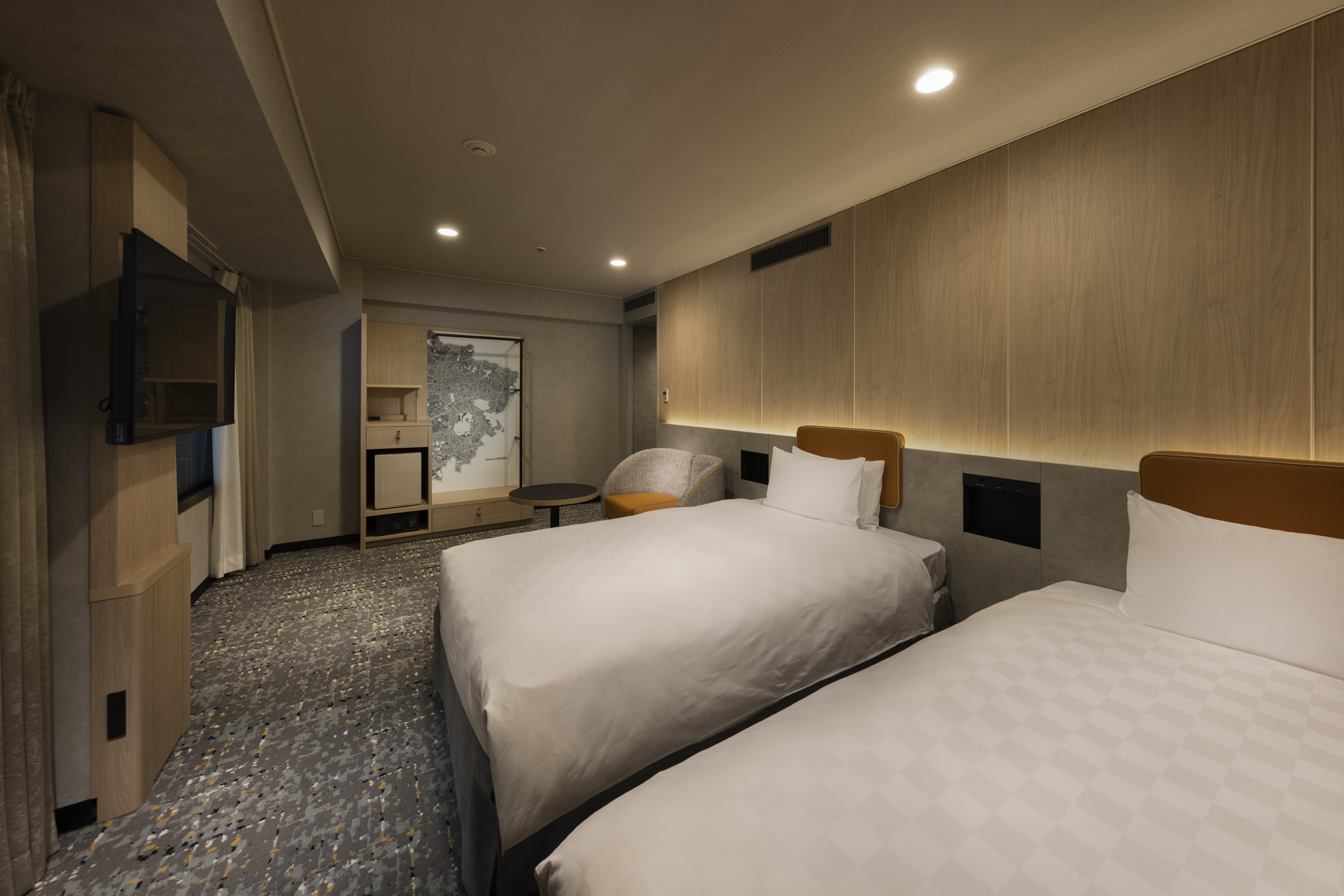
Shinjuku Prince Hotel
Introducing an art wall linked to an AR map that allows visitors to see Tourism information about the area
- Hospitality Spaces
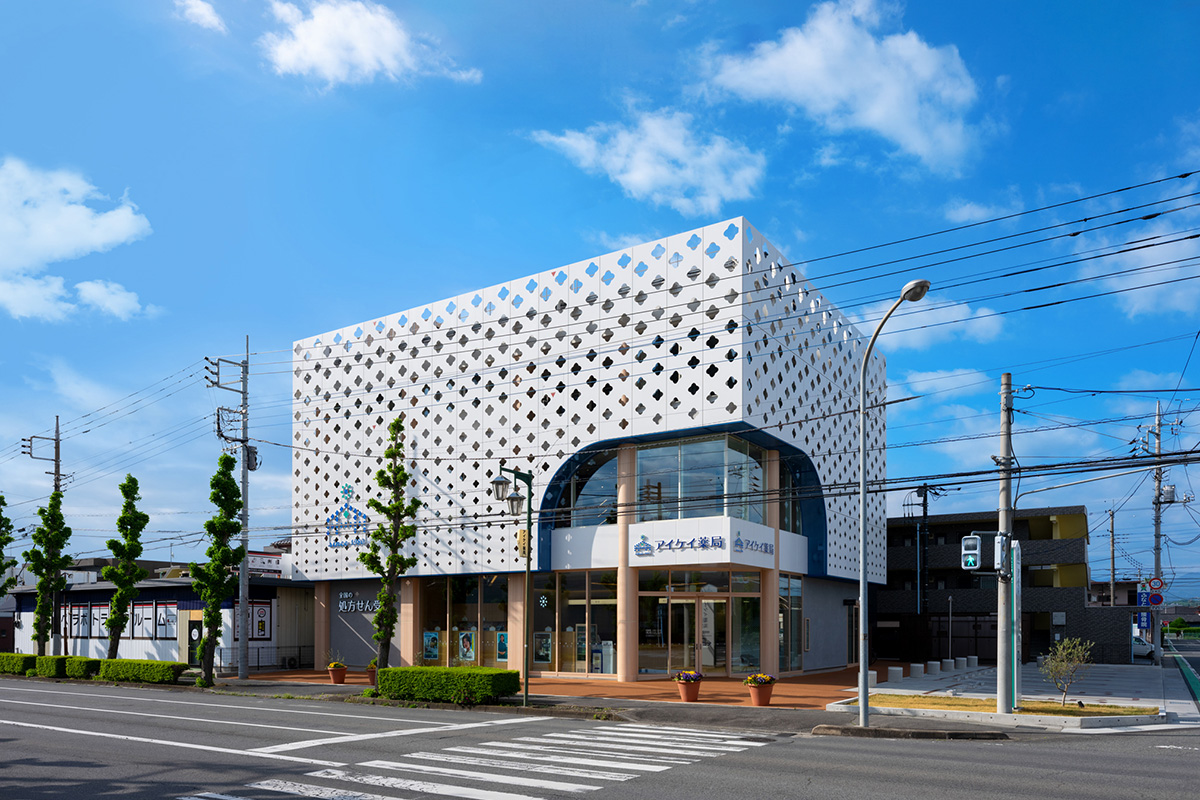
Aikei Pharmacy Nakai Store
A dispensing pharmacy that supports the health of local residents and specializes in providing services that are close to people.
- Hospitality Spaces
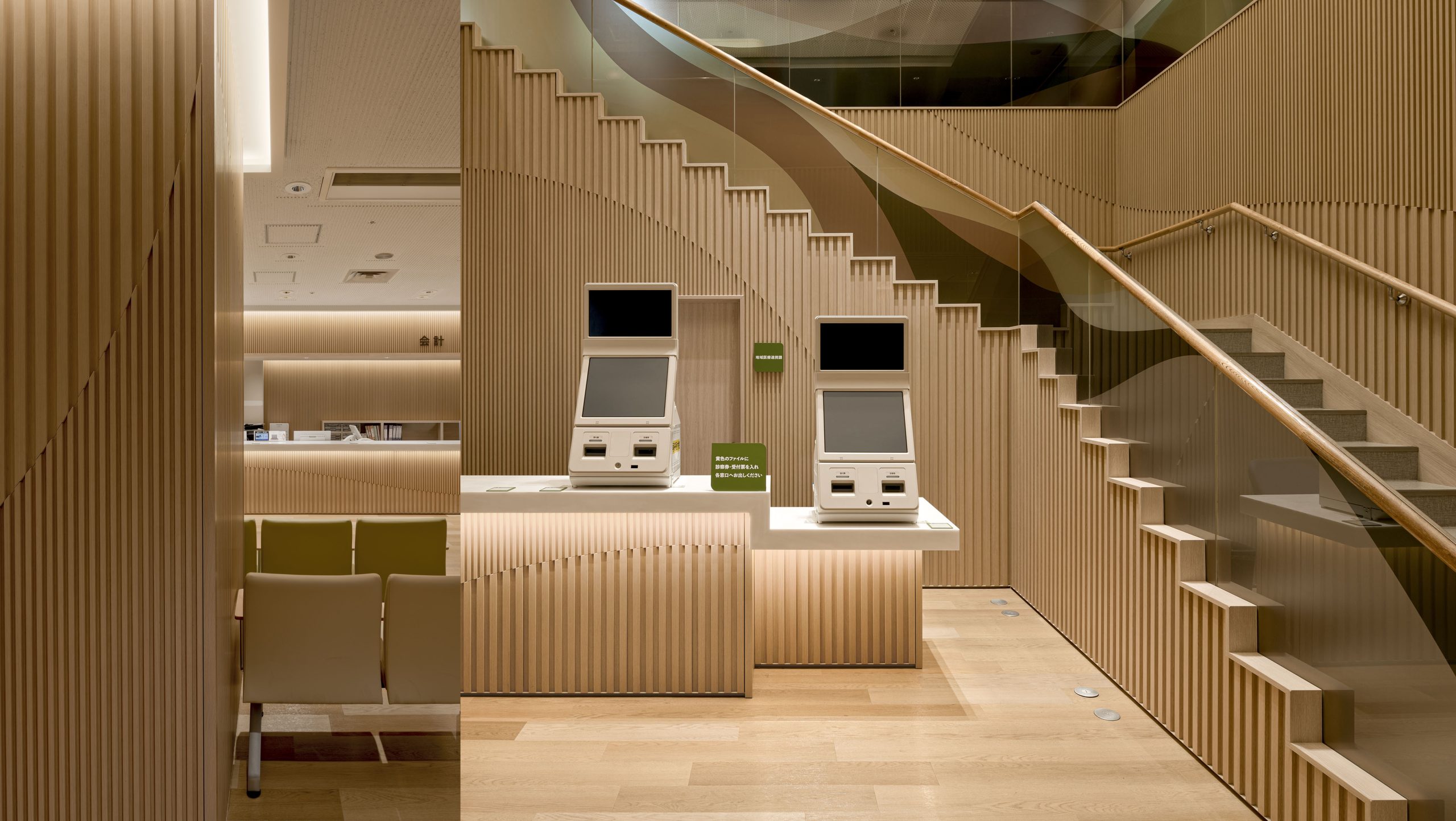
Fuchinobe General Hospital Entrance
Renovated to a bright, warm and comfortable space
- Hospitality Spaces
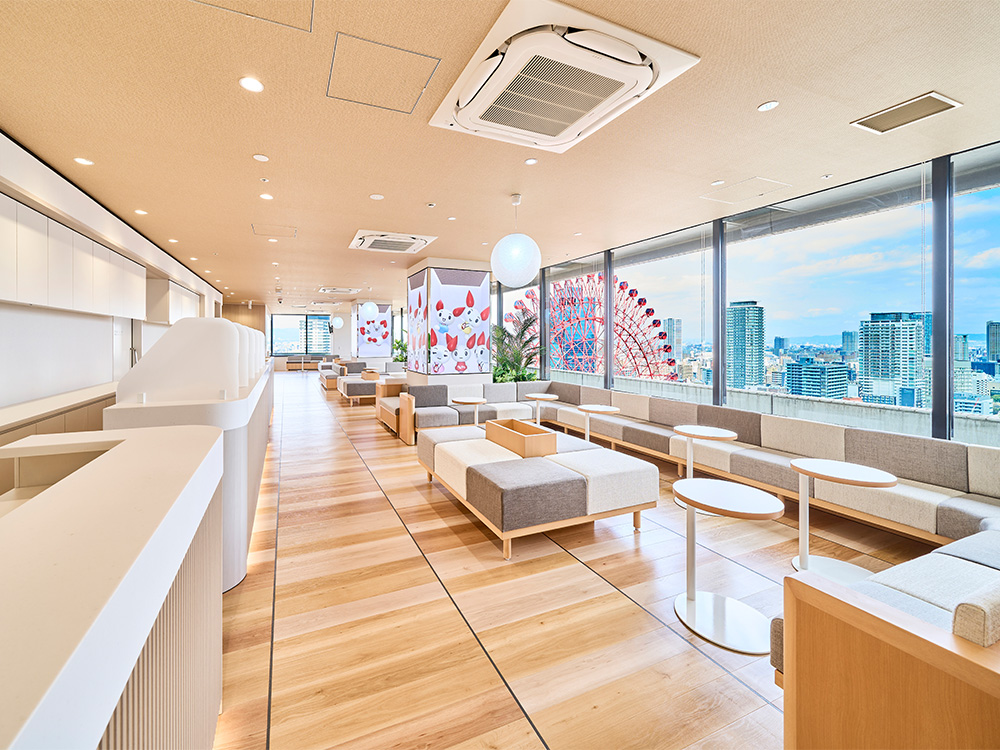
Hankyu Grand Building 24 Blood Donation Room
A large, open-air blood donation room designed to resemble a "villa in the sky"
- Hospitality Spaces
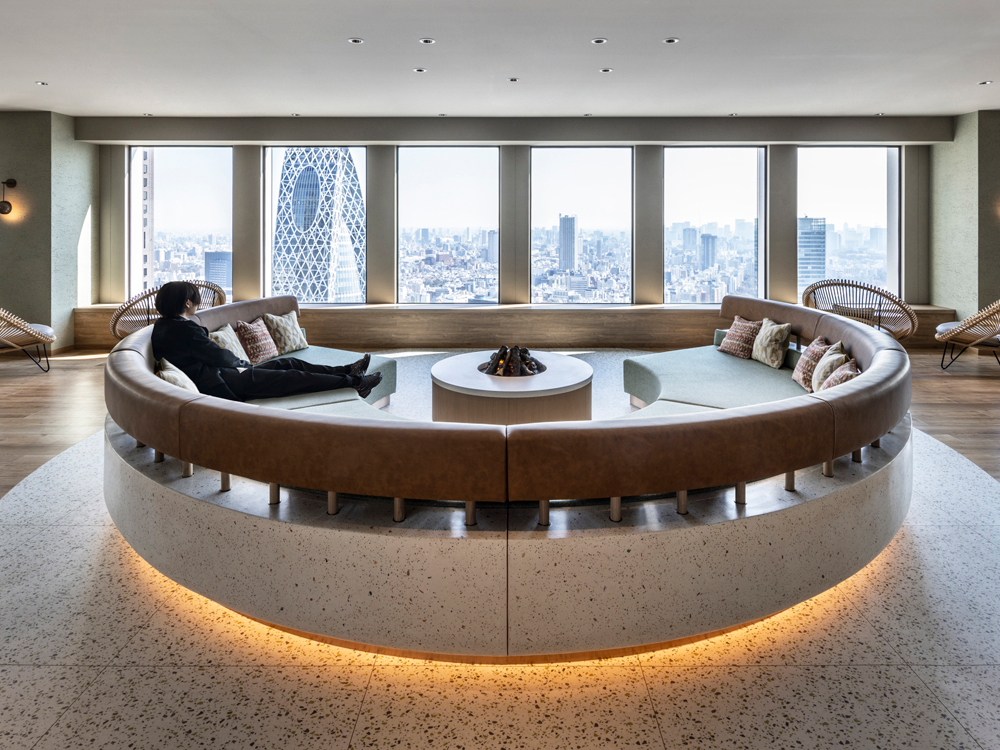
KEIO PLAZA HOTEL TOKYO SKY PLAZA IBASHO
The facility has been renovated to become a place where you can spend your time however you like, with a view from 170 meters above ground.
- Hospitality Spaces
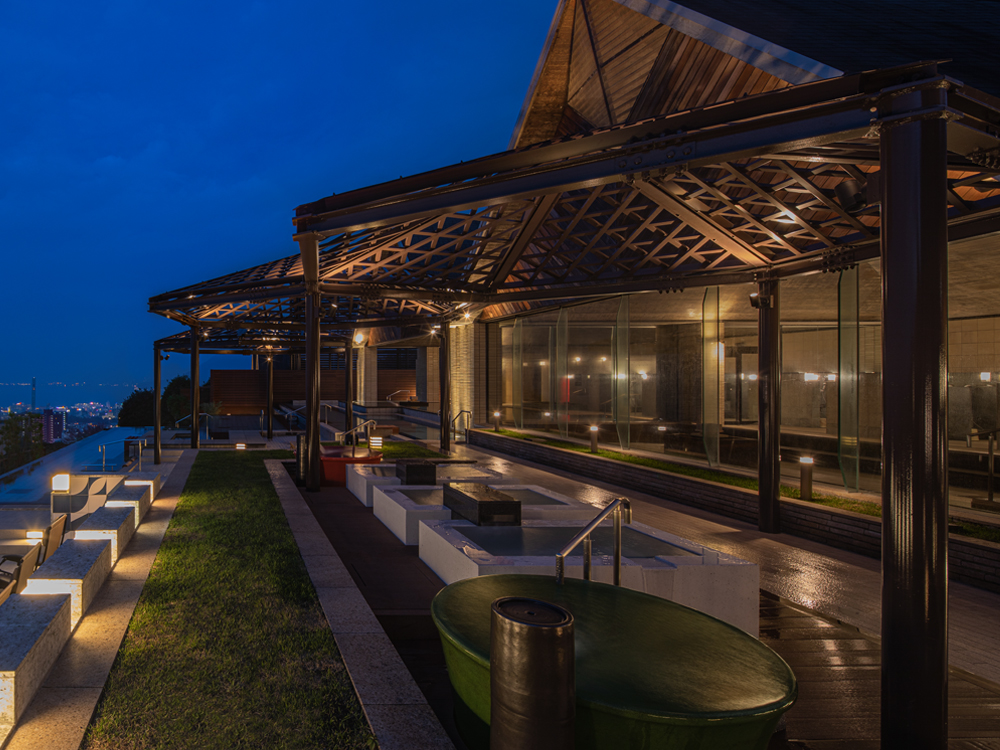
Beppu Onsen Suginoi Hotel's large open-air bath "Tanayu" has been renovated
Enhanced entertainment value, offering a "Beppu experience with all five senses"
- Hospitality Spaces
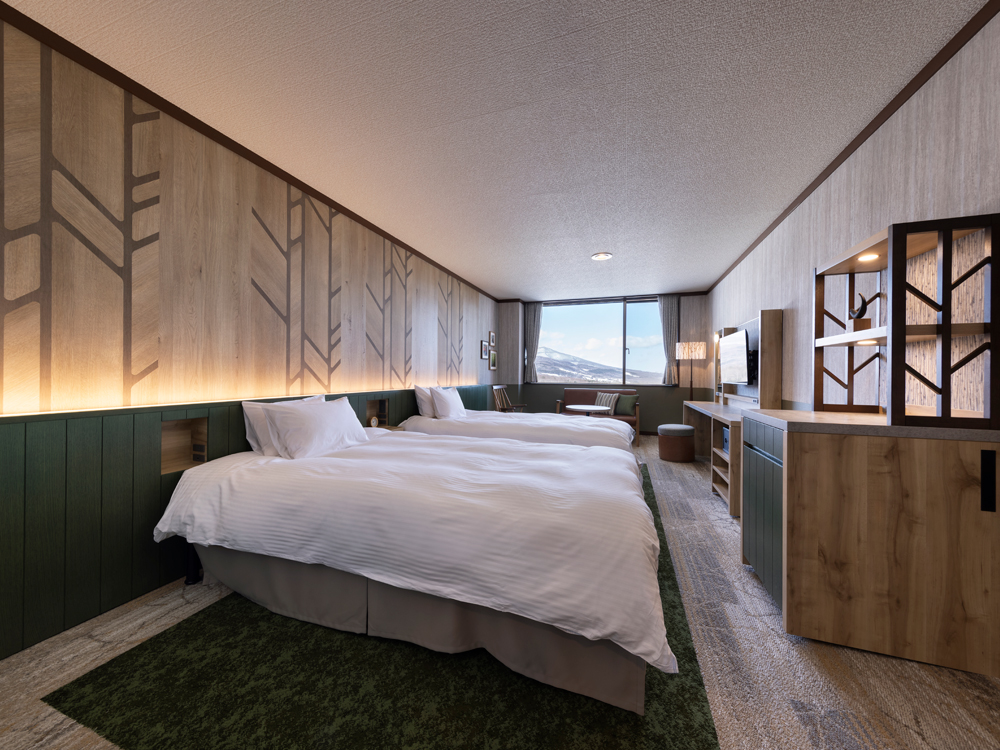
Hachimantai Mountain Hotel
A resort hotel where you can enjoy a relaxing time surrounded by the lush nature of Hachimantai
- Hospitality Spaces





