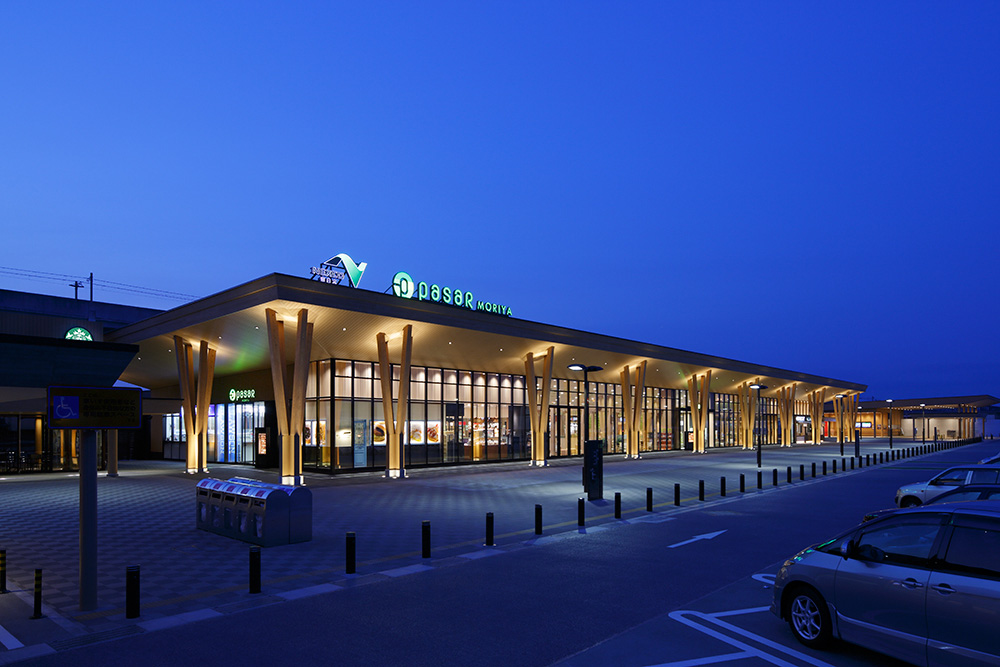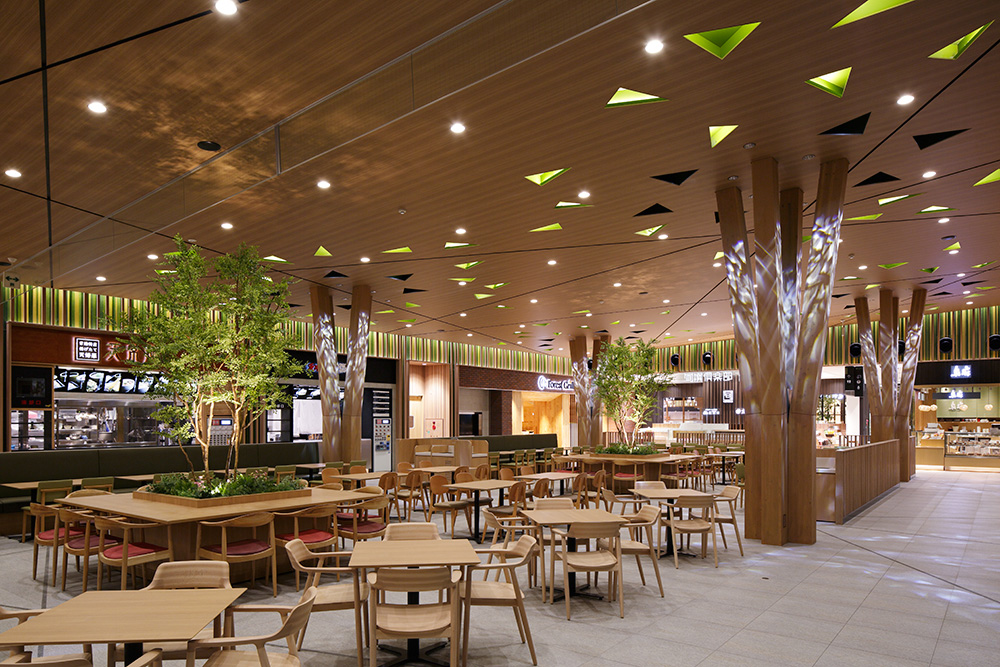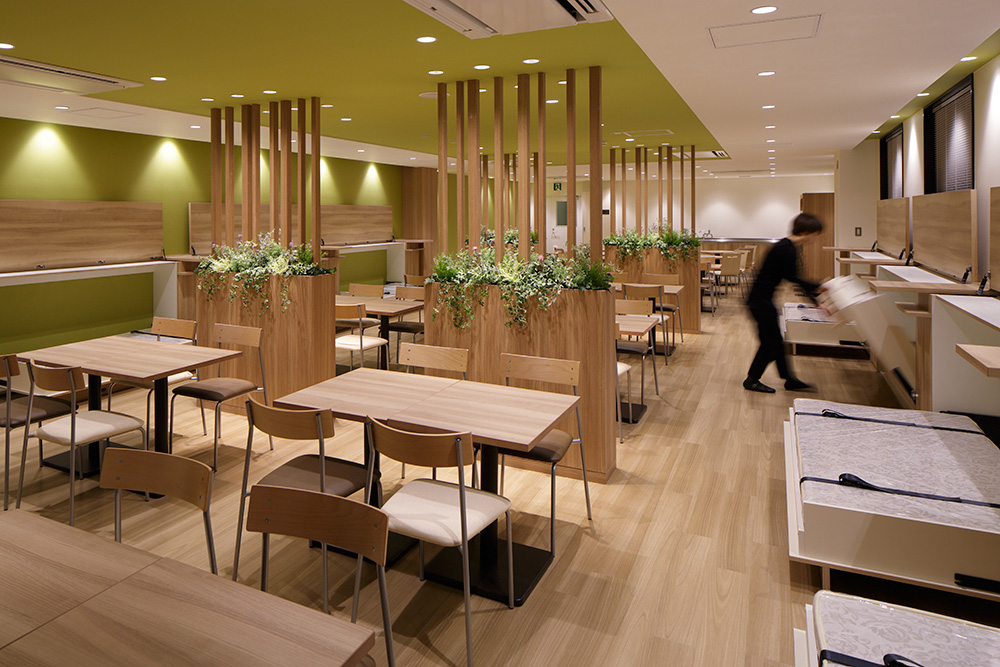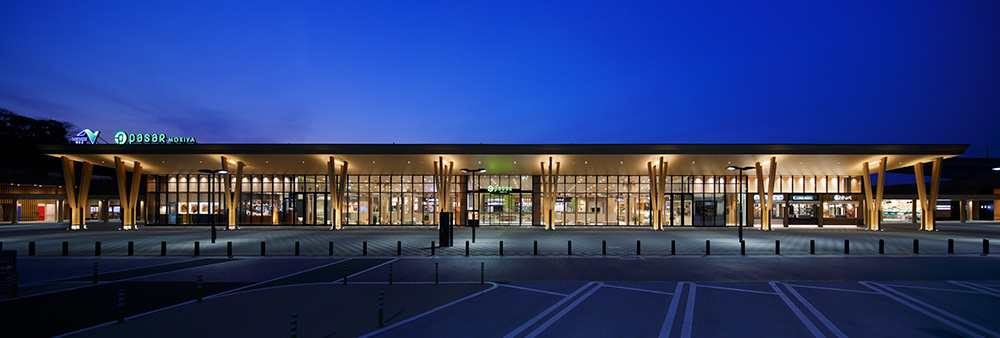Site Search
- TOP
- Project Details
- List of achievements
- Joban Expressway Moriya Service Area (Upbound) Pasar Moriya
Joban Expressway Moriya Service Area (Upbound) Pasar Moriya
"Epilogue Gate" is filled with travel memories
- Public Spaces
Photo: Nacása & Partners Inc.
About the Project
| Overview | "Pasar" is a roadside shopping facility operated by NEXCO East that offers customers "a place to stop and take a break during your journey" and "a lively place where you can have fun during your trip." Pasar Moriya (upbound), the fifth Pasar, is located at the last rest point on the Joban Expressway heading towards Tokyo, and as an "epilogue gate" at the end of the journey, it has created a "bustling place overflowing with travel memories." In addition, it brings together stores that are appearing on the expressway for the first time and popular local stores, promoting the charm of Ibaraki throughout the facility. |
|---|---|
| Issues/Themes | Based on the concept of "Forest of Blessings," which brings to mind the "lush green forest that has spread since ancient times," which is said to be the origin of the place name "Moriya," the project aims to express a scene in which sunlight gently filters through the trees. In addition, the project aims to create a facility that can be used as a disaster response room and first aid room in the event of a disaster, as a model location for a disaster prevention base project that will serve as a frontline base in the event of a wide-area disaster. |
| Space Solution/Realization | The design visualizes a forest grove on the large roof and food court, and allows Spatial Production to enjoy the scent of the forest and the sounds of forest animals with all five senses, creating a "forest of blessings." The facility also functions as a disaster prevention base by incorporating a variable layout. In a special environment where different functions are required both in normal times and in times of disaster, we created a facility that creates "connections" as a place of communication between customers and the local community (Moriya). |
Basic Information
| Client | NEXCO East |
|---|---|
| Services Provided | Facility Concept Planning, Architectural Design, Design, Layout |
| Project Leads at Tanseisha | Direction: Akio Haoka Architectural Design: Koichi Kono Design, Layout: Tomoaki Hayashiya, Amiko Hasegawa |
| Awards | Selected for the "DSA Space Design Award 2014" |
| Location | Ibaraki Prefecture |
| Opening Date | March, 2014 |
| Website | http://pasar.driveplaza.com/moriya/ |
| Tag |
*The shared information and details of the project is accurate as of the date they were posted. There may have been unannounced changes at a later date.
Related Achievements
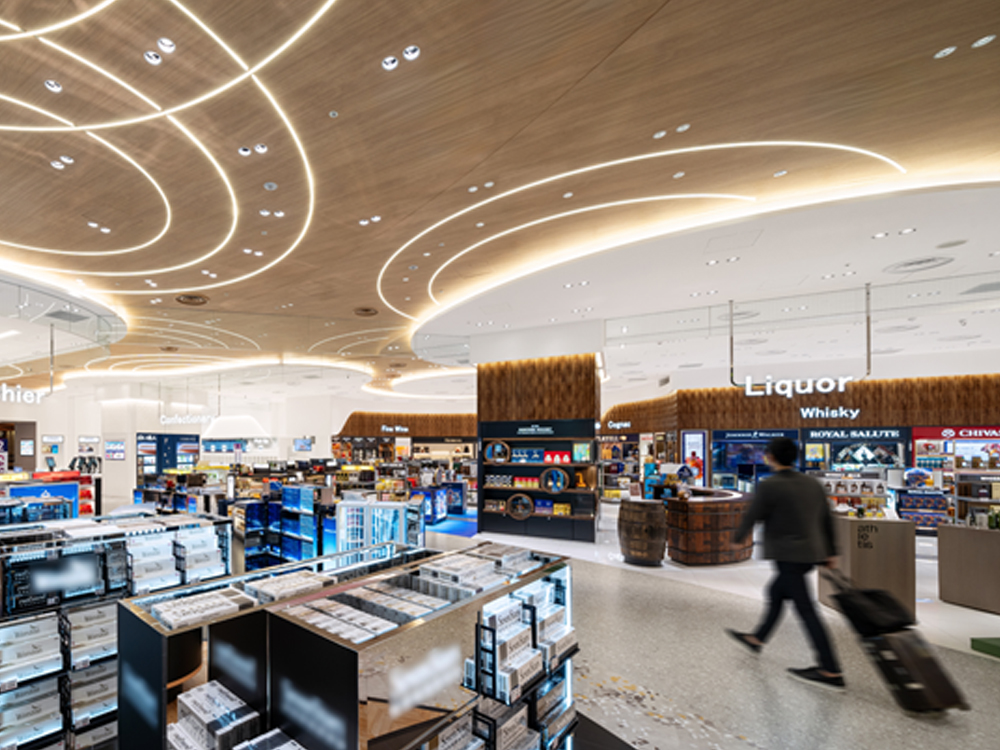
Kansai International Airport General Duty Free Shop "KIX DUTY FREE"
Providing a unique airport experience through a variety of expressions of "Japaneseness"
- Public Spaces
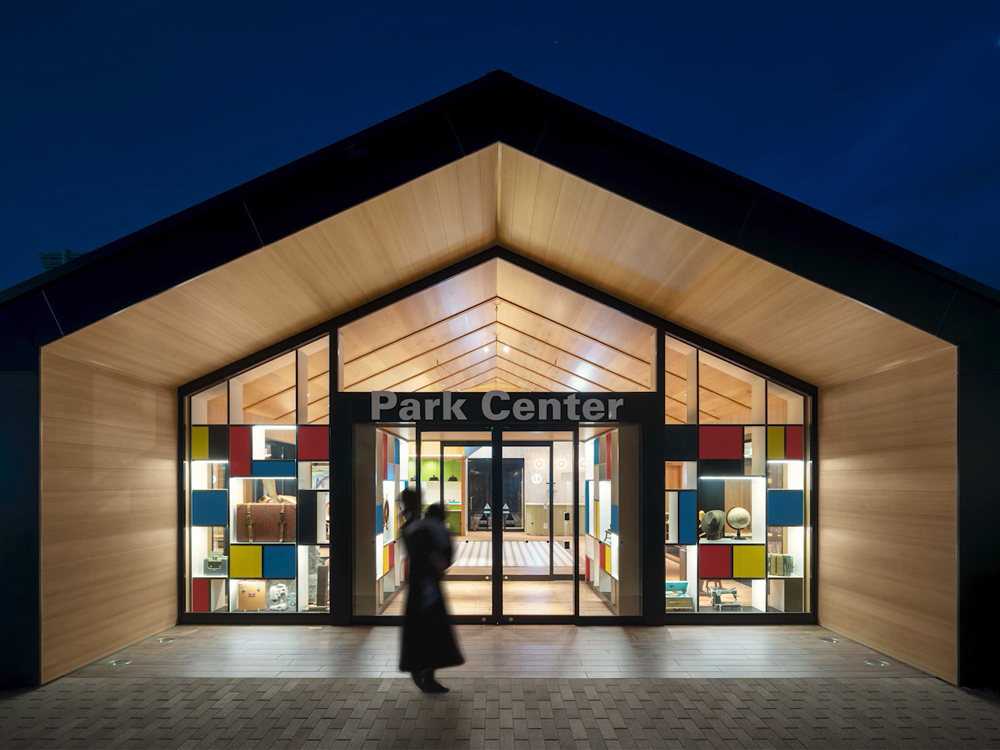
COMMUNITY PARK Grüün Marugame
A place for multi-generational interaction, dotted with little gimmicks that pique your curiosity
- Public Spaces
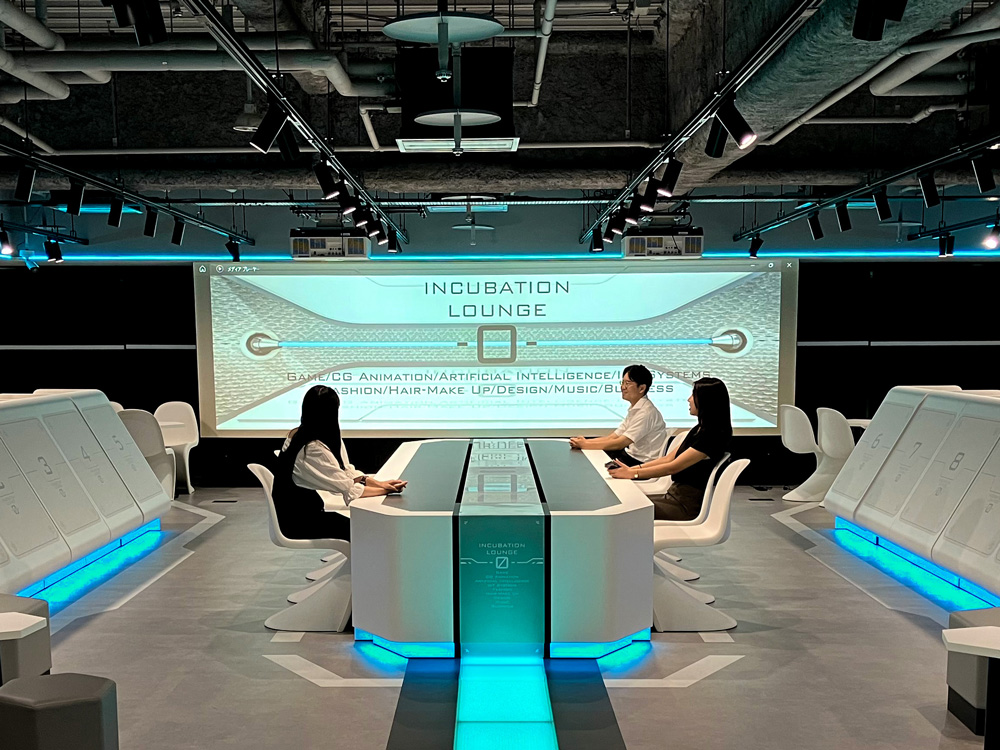
Japan Education Foundation Osaka General Campus "INCUBATION LOUNGE 0"
(Osaka Mode Gakuen, HAL Osaka, International Fashion University Osaka Campus, Osaka International College of Technology)
Creating a space that gives a glimpse of the future will inspire students and inspire their creativity
- Public Spaces
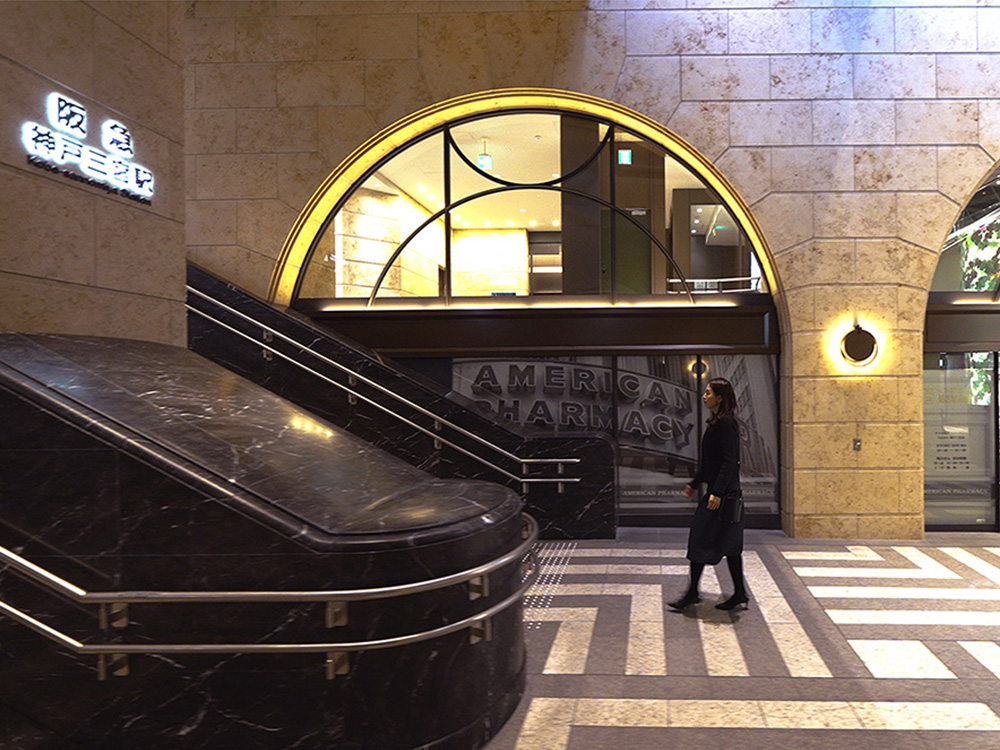
Kobe Sannomiya Hankyu Building EKIZO Kobe Sannomiya
A station facility that serves as a social gathering place open to the town, recreating the symbol of Kobe Sannomiya and passing it on to the modern era
- Public Spaces
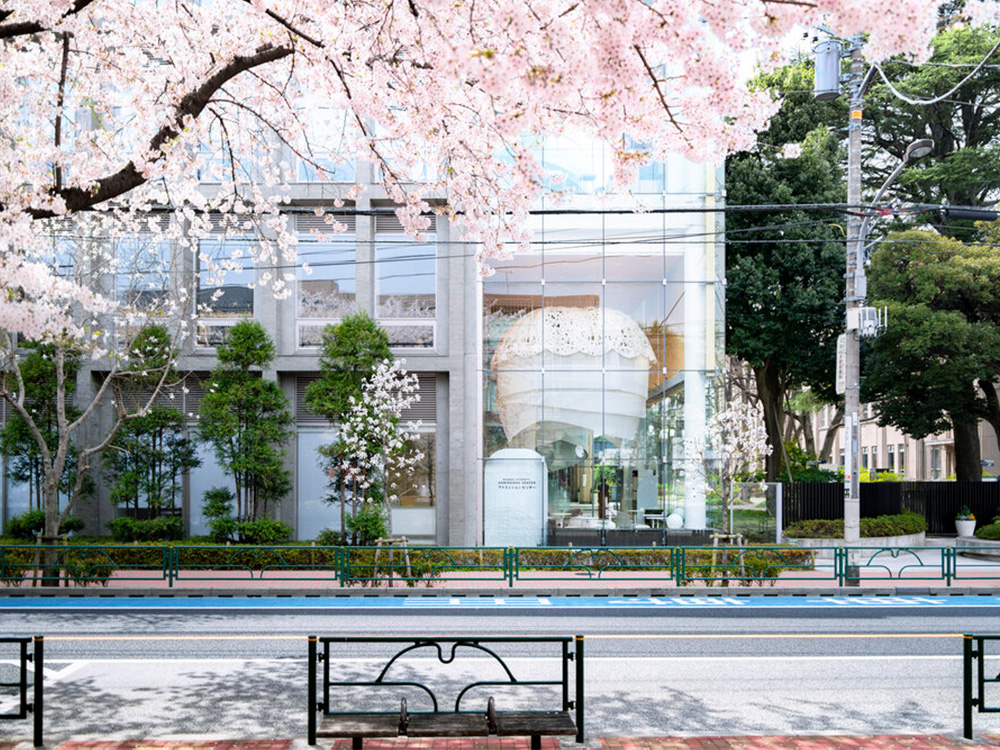
Musashi University Admissions Center
An entrance to a learning environment that is open to the public, fostering a sense of expectation and security for a new student life.
- Public Spaces
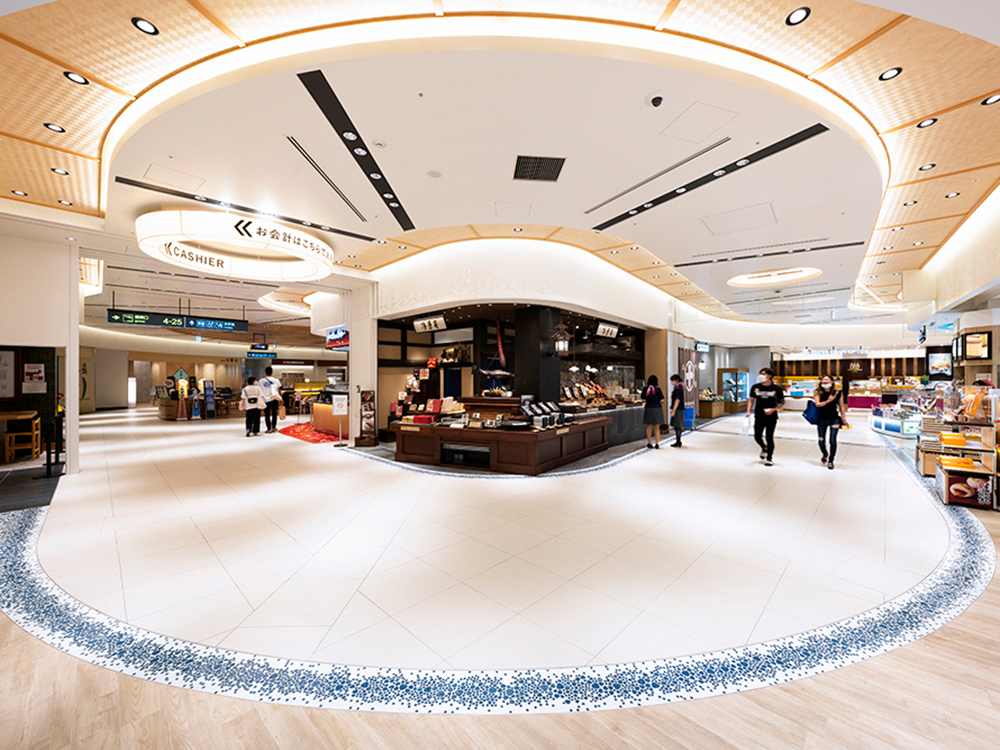
Osaka International Airport (Itami Airport)
South Terminal/North Terminal Commercial Area
Making your time at the airport more enjoyable and rewarding. Creating a space where you can experience the essence of Kansai.
- Public Spaces
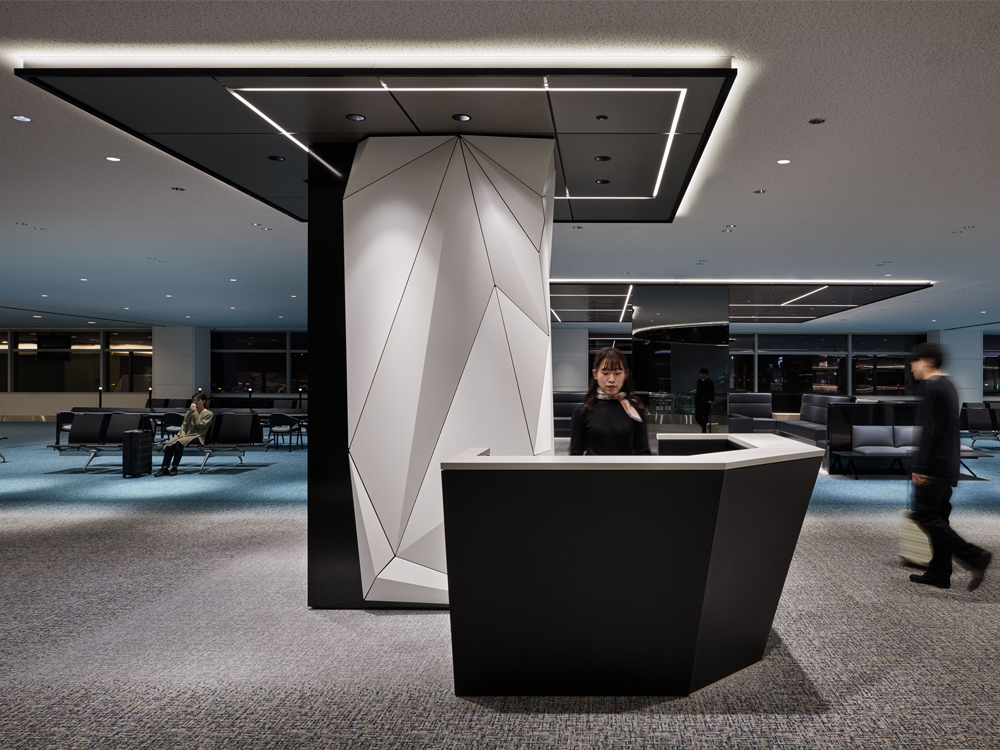
Tokyo International Airport (Haneda) Terminal 2, International Gate Area
The pre-boarding waiting area uses origami as a motif to express the modern Japanese "Omiokuri" culture.
- Public Spaces
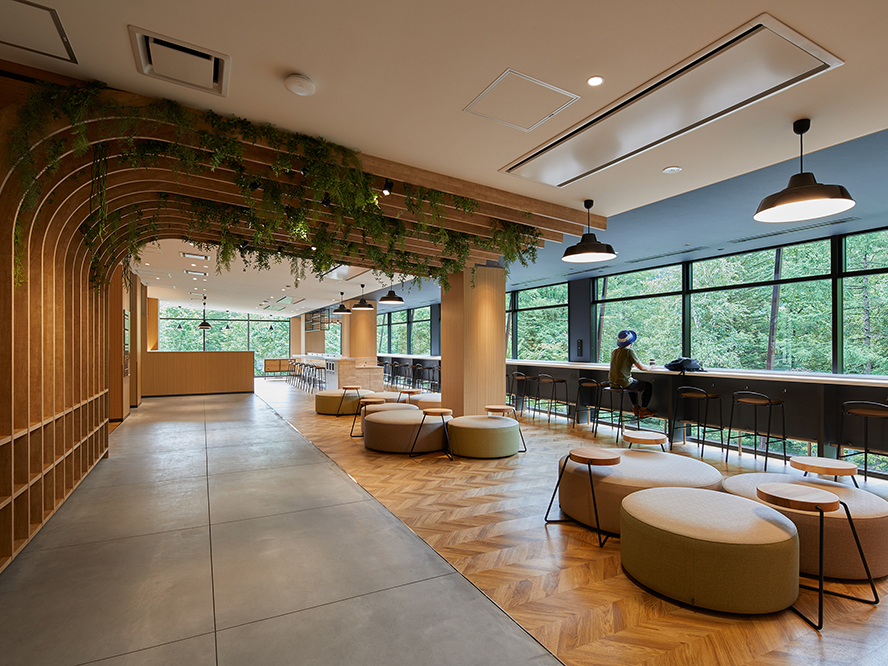
Shinhotaka Ropeway Shirakabadai Station
A renovated ropeway station where the only double-decker gondola runs in Japan. A high-quality space that makes the most of the beautiful natural beauty of Shinhotaka.
- Public Spaces





