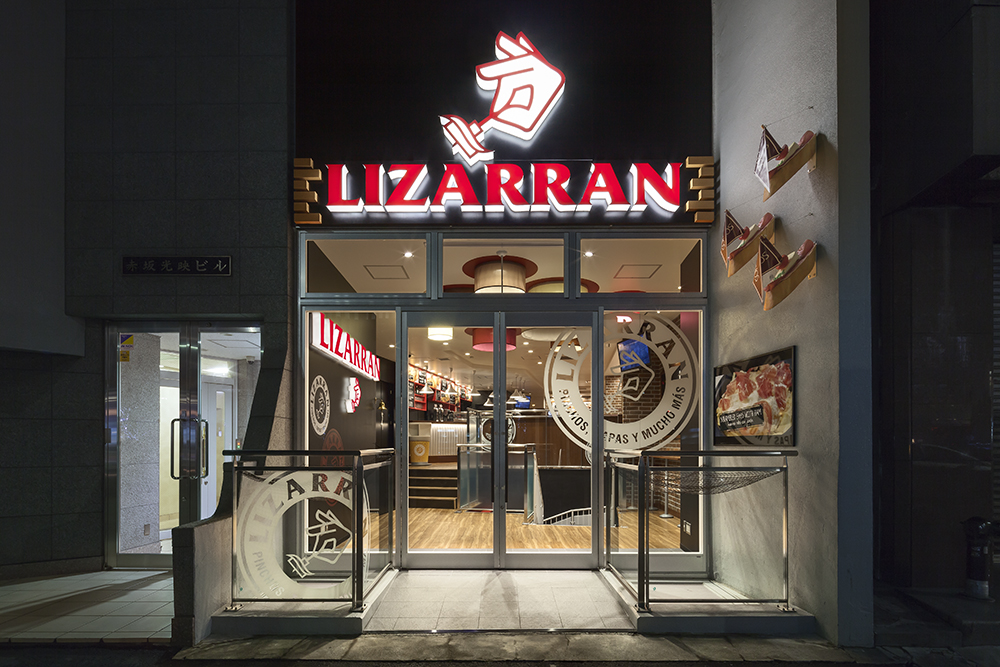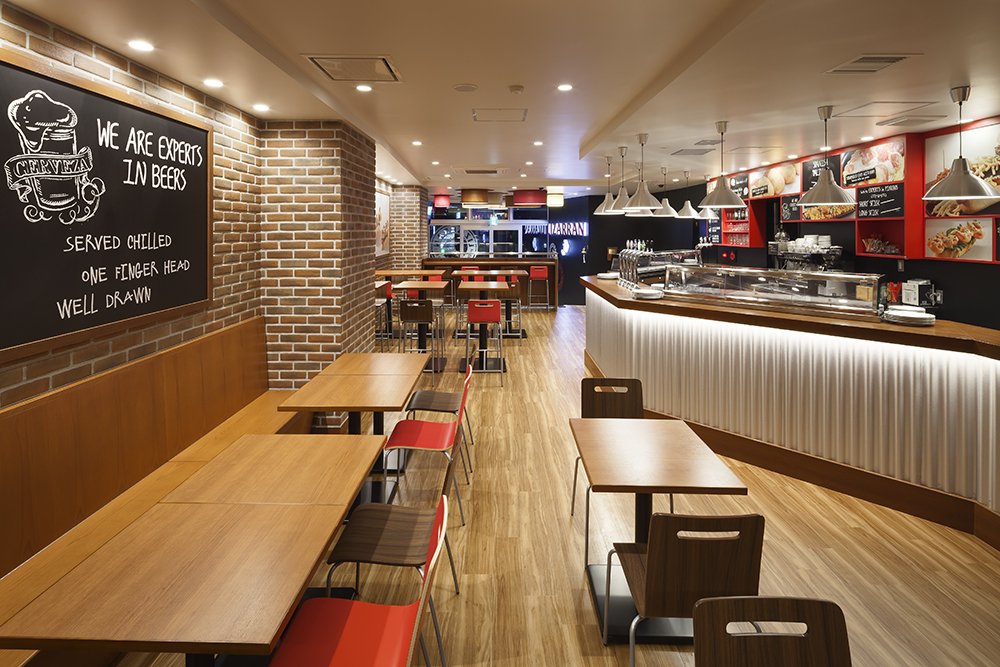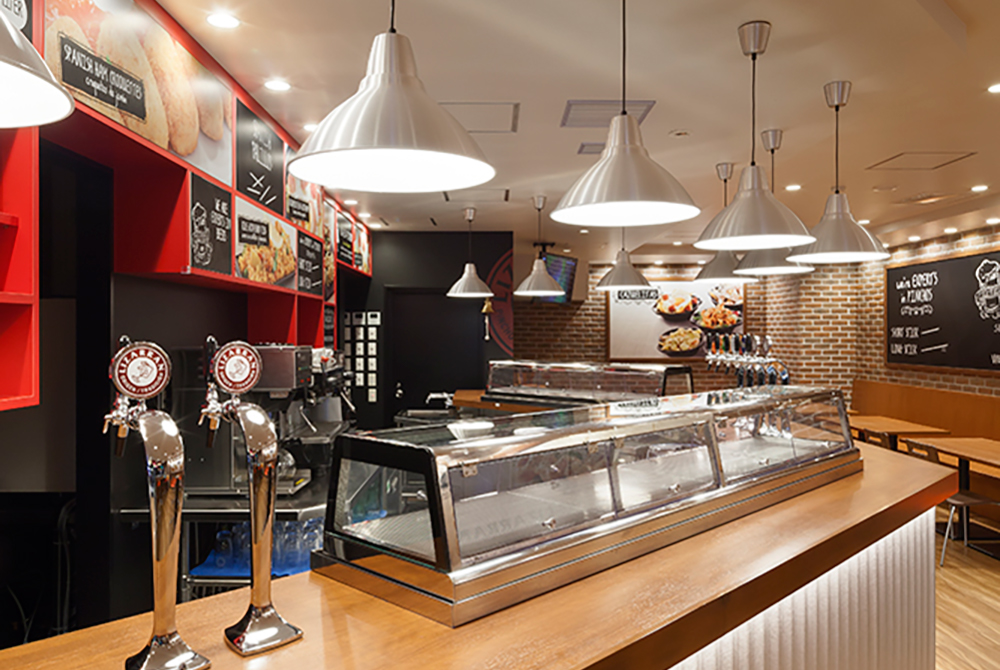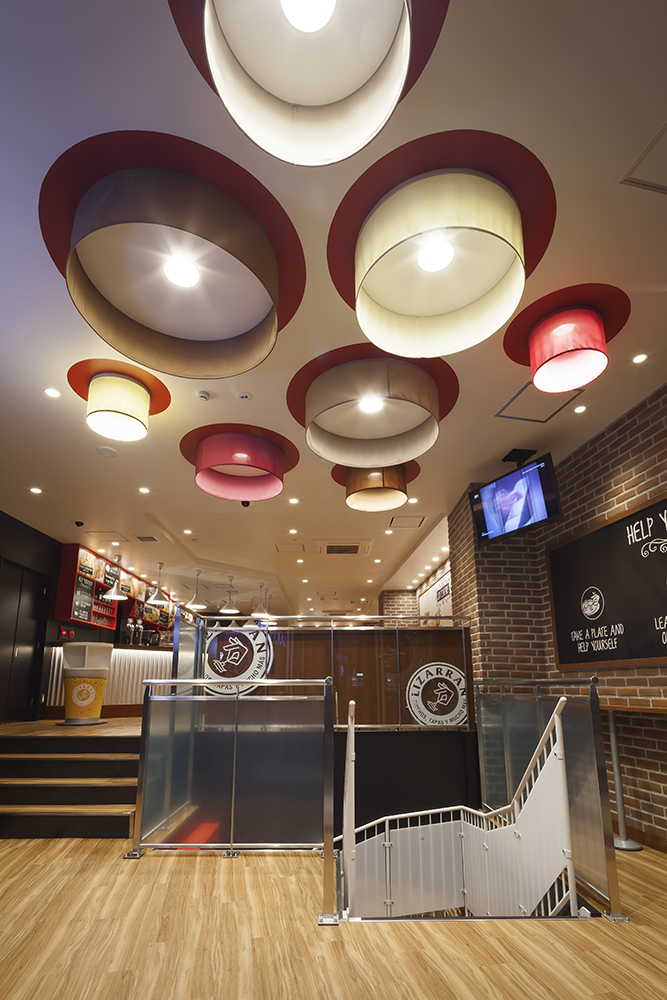Site Search
- TOP
- Project Details
- List of achievements
- Lizarran Akasaka Mitsuke store
Lizarran Akasaka Mitsuke store
The first Japanese branch of a Spanish restaurant with over 300 locations worldwide
- Commercial Spaces
Photo: PIPS inc.
About the Project
| Overview | This is the first Japanese branch of a franchised Spanish casual restaurant. It is a bar-style restaurant with over 300 Chain Store Expansion worldwide, mainly in Spain. They serve "pintxos," a popular dish in Spain of prepared food on bread and skewered on it. From breakfast to dinner, they cater to the food needs of working people in business districts. |
|---|---|
| Issues/Themes | The goal was to raise awareness of "Pintxos" and establish a business flow for Chain Store Expansion in Japan. In addition, the goal was to create a design for the Japanese store while communicating with the parent company, and to open the first store in Japan within a limited time frame while taking into account the architectural challenges of the store location. |
| Space Solution/Realization | We listened to the customer's requests and proposed a Japanese design based on the original design from the home country. With staff well versed in Chain Store Expansion, we proposed materials that took costs into consideration and overcame the architectural constraints of the location. We promoted the project in a short period of time and created the first store, which will serve as a base for future expansion in Japan. |
Basic Information
| Client | Niraku Co., Ltd. |
|---|---|
| Services Provided | Execution Design, Production, Construction |
| Project Leads at Tanseisha | Project Management: Toshimasa Suzuki Direction, Design, Layout: Hiroshi Ono Production, Construction: Chiba Samurai |
| Location | Tokyo, Japan |
| Opening Date | October 2014 |
| Website | http://lizarran.jp |
| Tag |
*The shared information and details of the project is accurate as of the date they were posted. There may have been unannounced changes at a later date.
Affiliated companies and solutions
Related Achievements
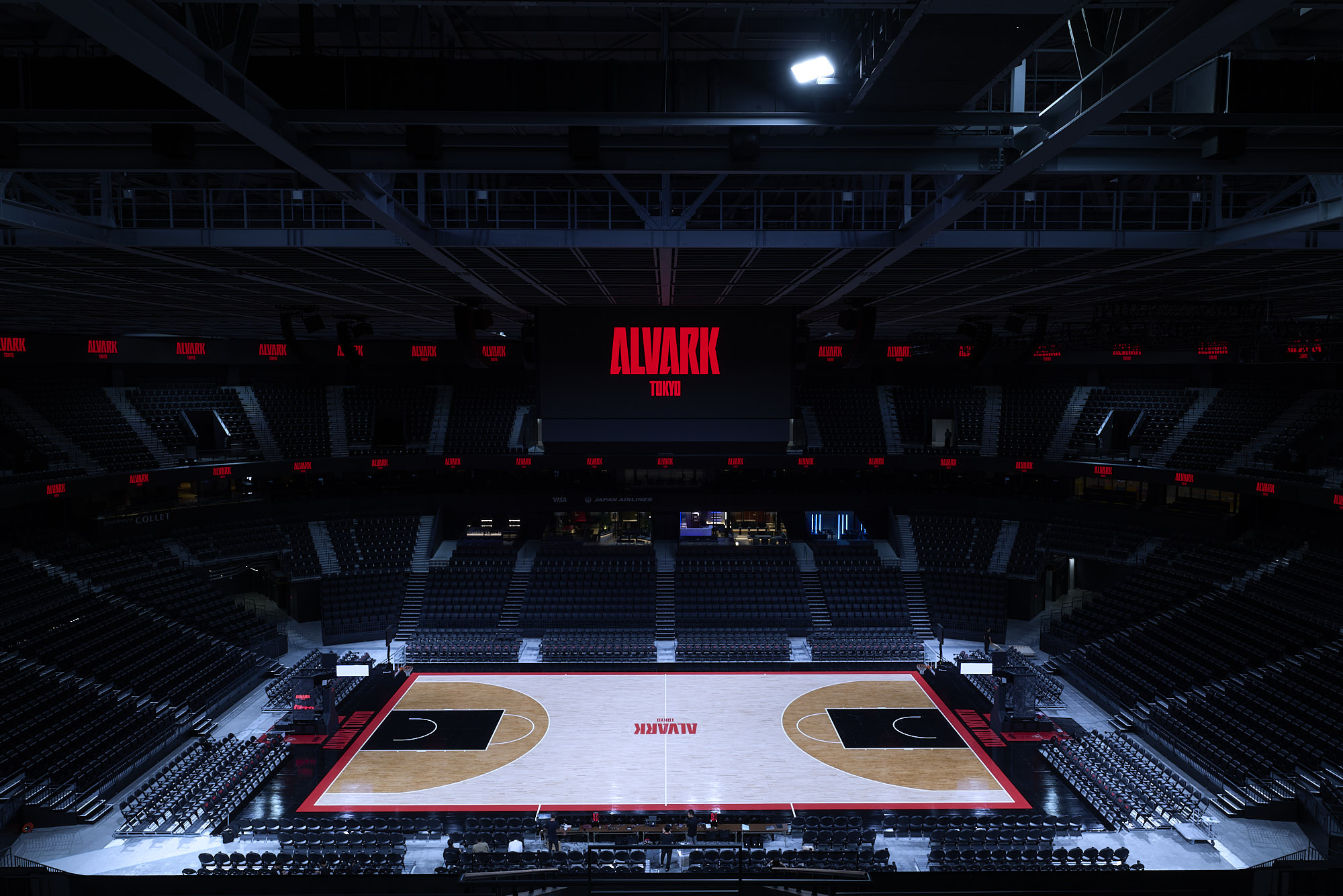
TOYOTA ARENA TOKYO 『HOSPITALITY AREA』
Providing a wide range of hospitality services to create an unprecedented premium viewing experience
- Entertainment facilities
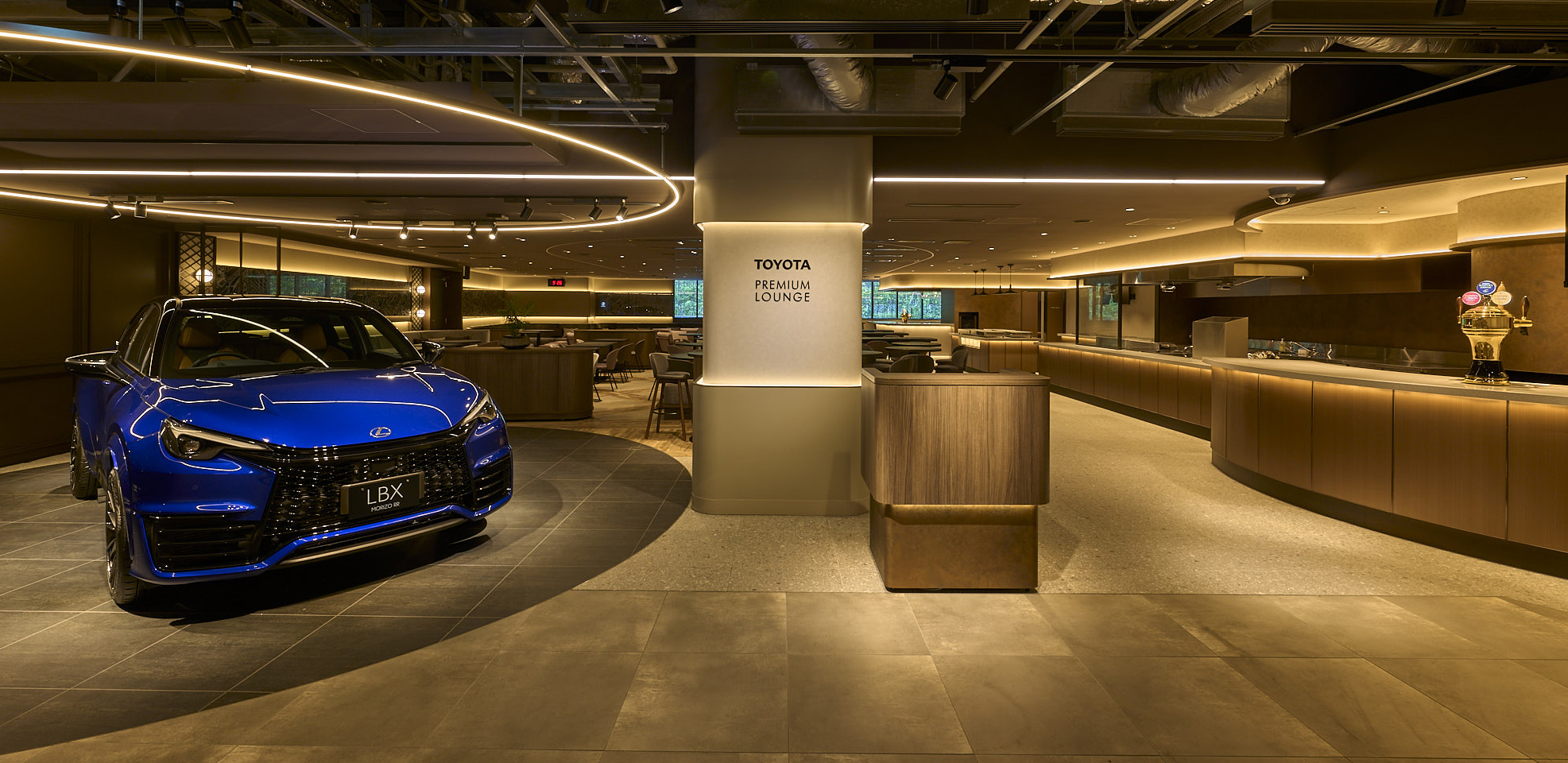
TOYOTA ARENA TOKYO 『TOYOTA PREMIUM LOUNGE』
The arena's top-class lounge where you can enjoy hotel-quality meals
- Entertainment facilities
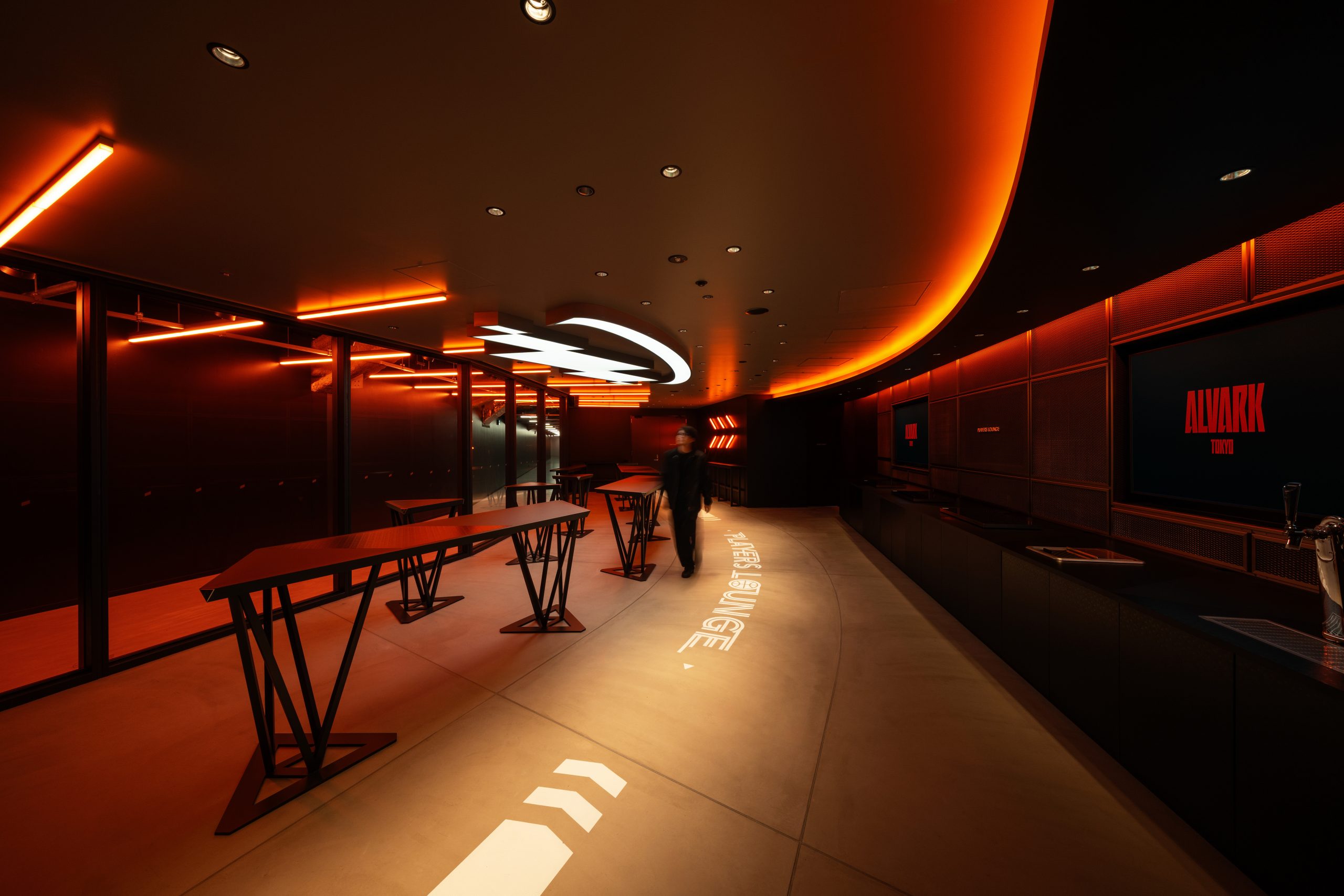
TOYOTA ARENA TOKYO 『PLAYERS LOUNGE』
A special lounge where you can watch the players entering and exiting the stadium up close
- Entertainment facilities
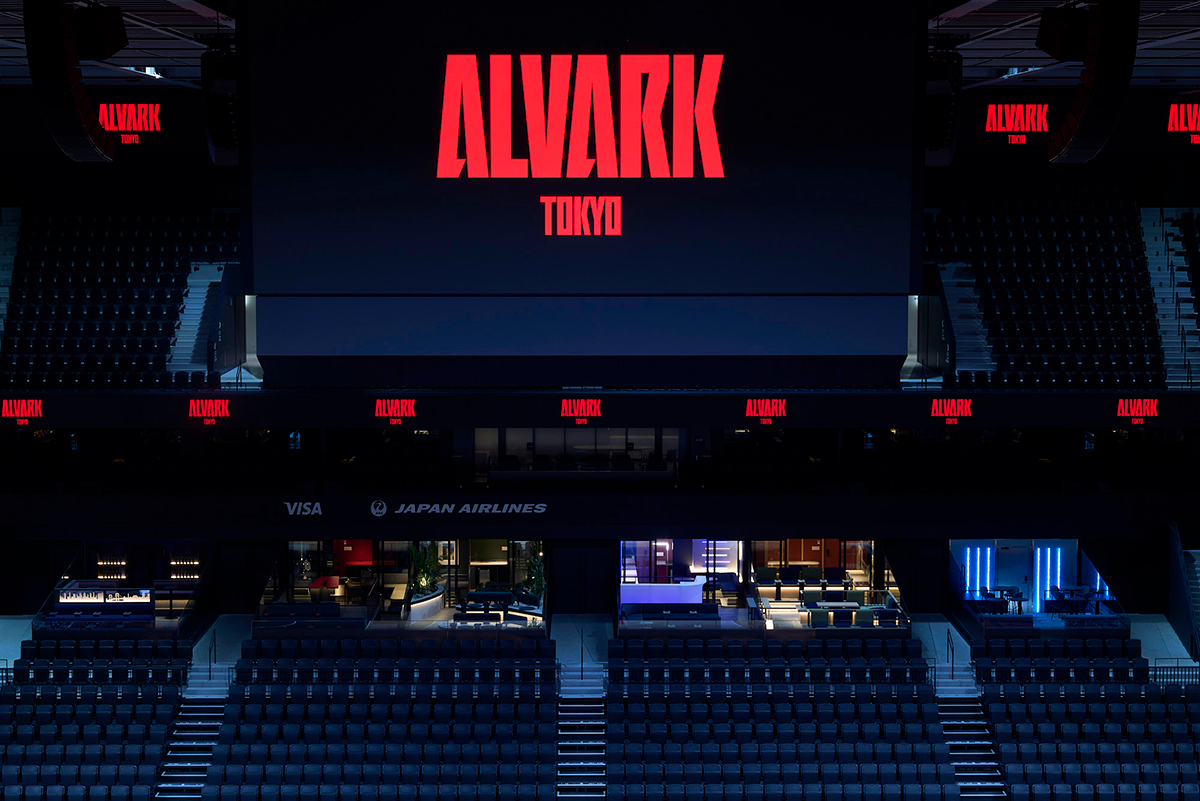
TOYOTA ARENA TOKYO 『JAPAN AIRLINES TERRACE SUITE』
An open terrace where you can enjoy the excitement of the match and special hospitality at the same time
- Entertainment facilities
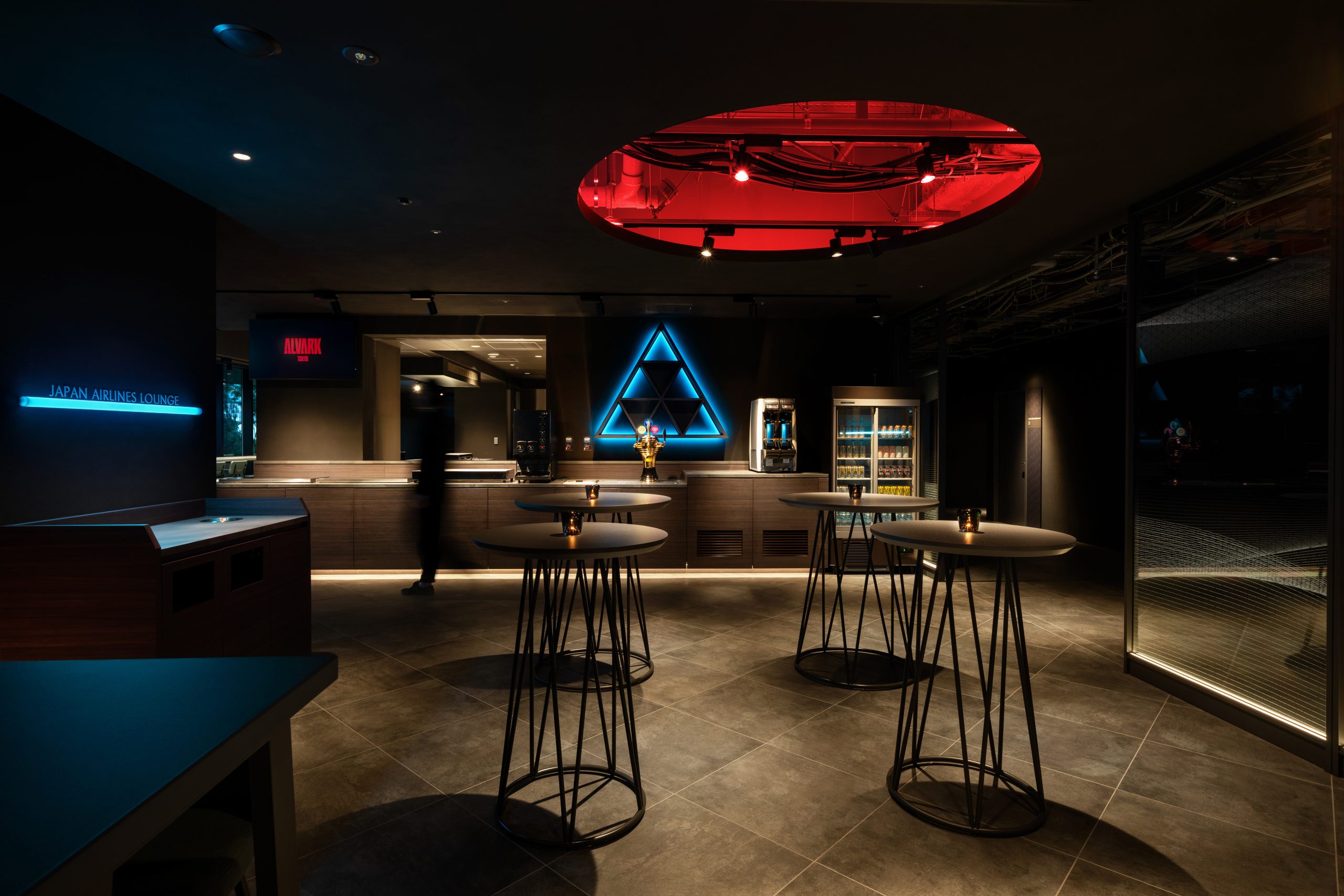
TOYOTA ARENA TOKYO 『JAPAN AIRLINES LOUNGE』
A lounge inspired by Tokyo's deep scenery where you can spend your time freely
- Entertainment facilities
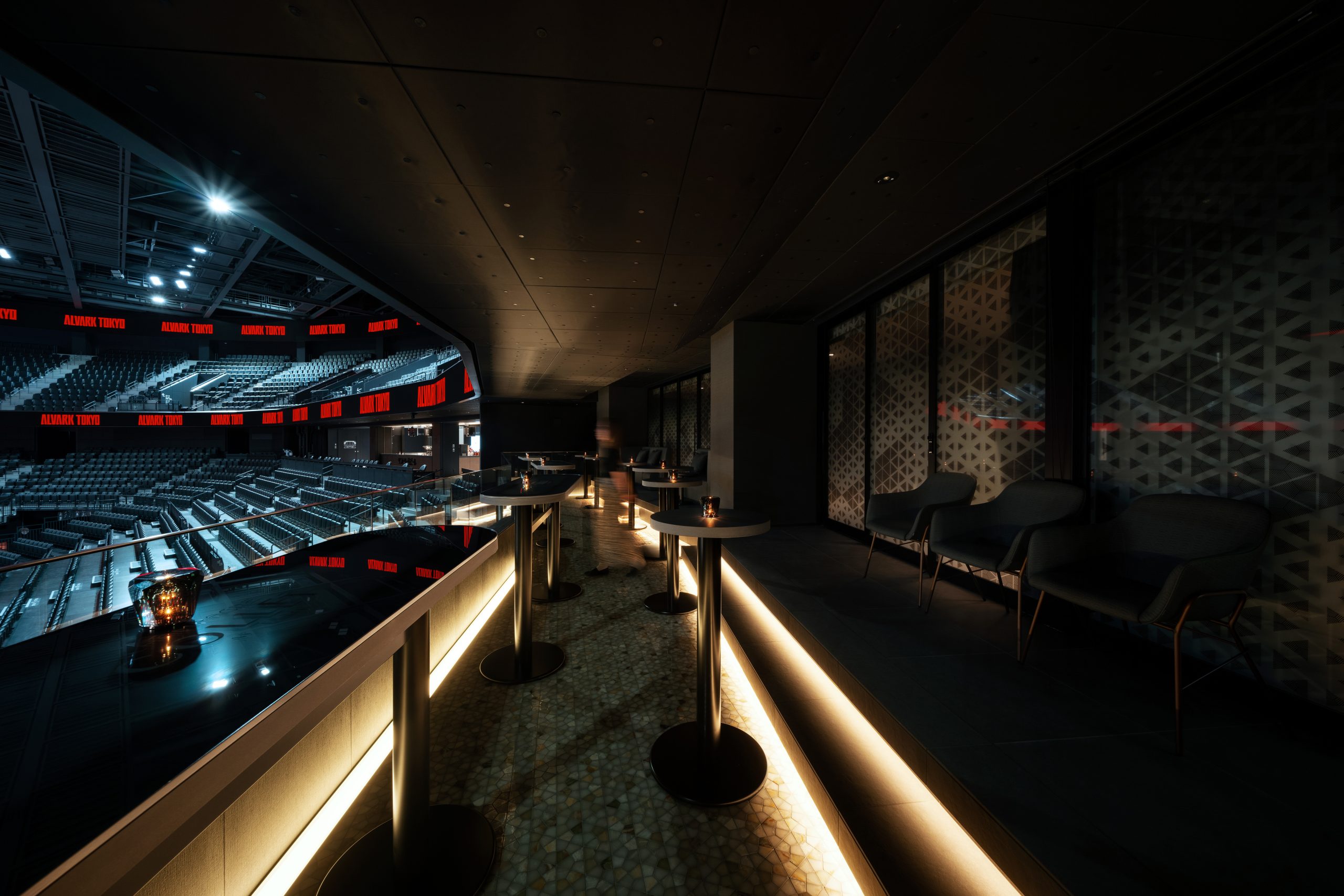
TOYOTA ARENA TOKYO 『SUITE / CHAMPAGNE COLLET PARTY LOUNGE』
A private space where friendships deepen and emotions rise
- Entertainment facilities
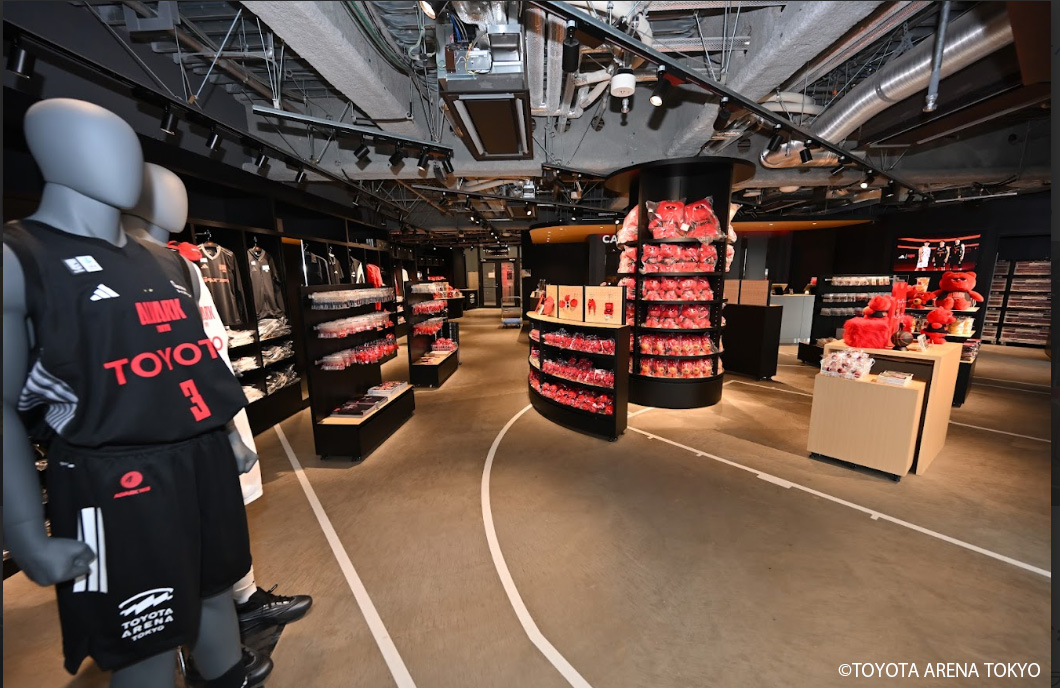
TOYOTA ARENA TOKYO 『ARENA SHOP』
Alvark Tokyo's first permanent official merchandise shop
- Entertainment facilities
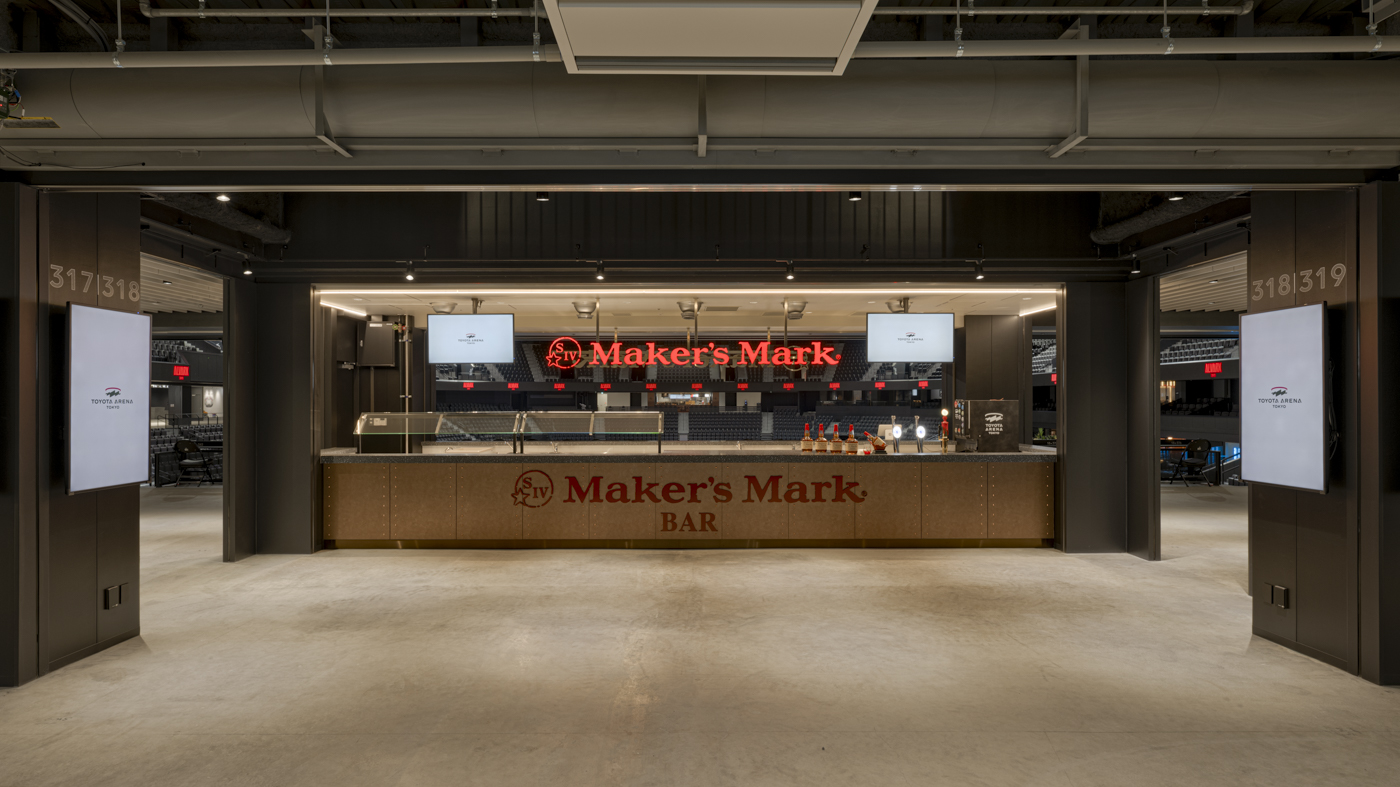
TOYOTA ARENA TOKYO 『CONCESSION STAND』
A diverse food and beverage area to liven up your match
- Entertainment facilities





