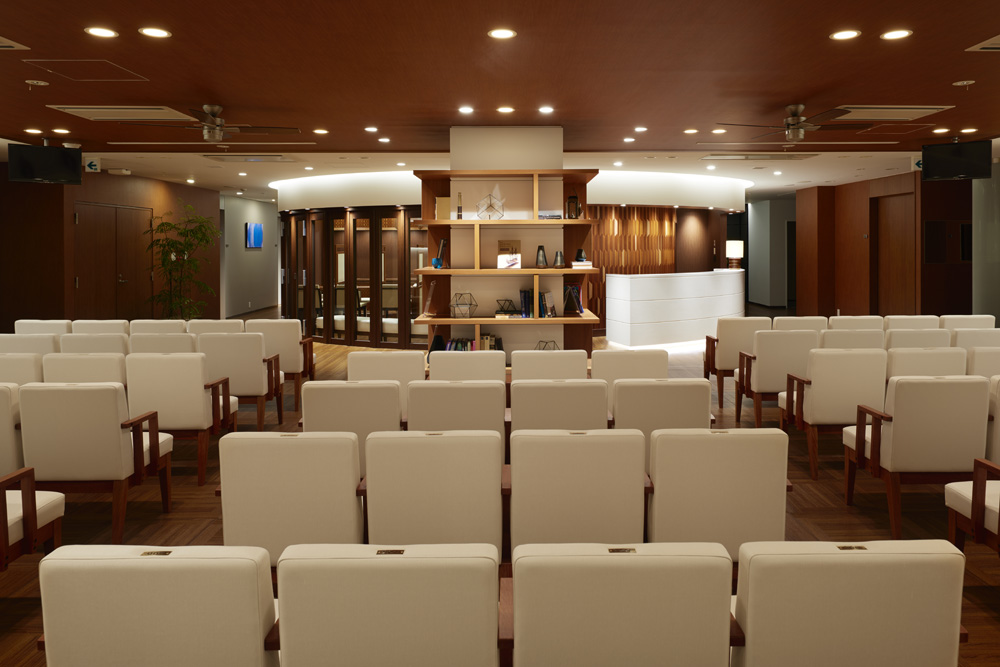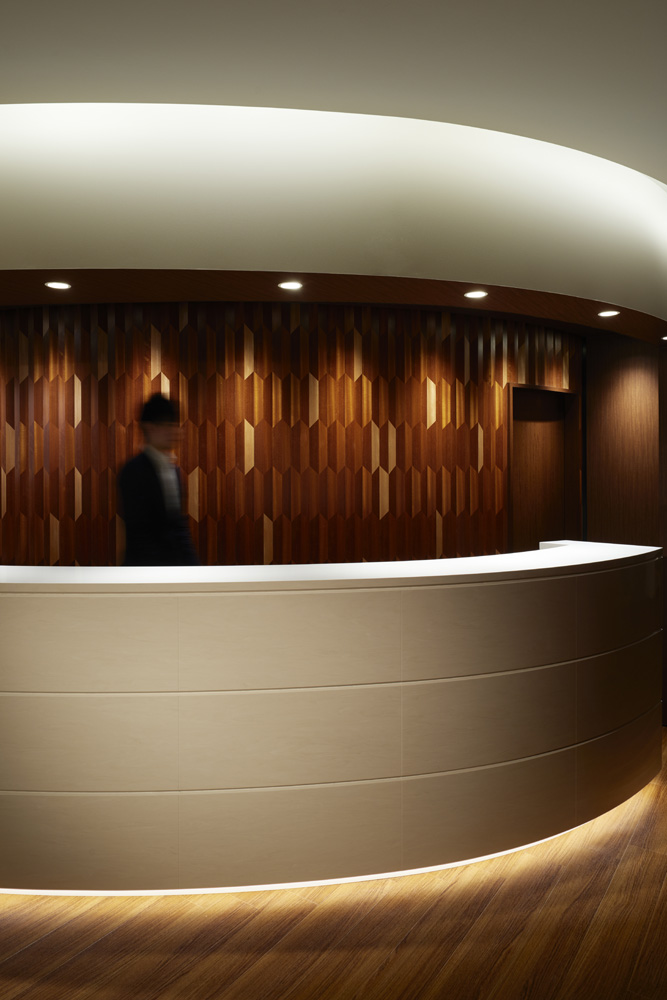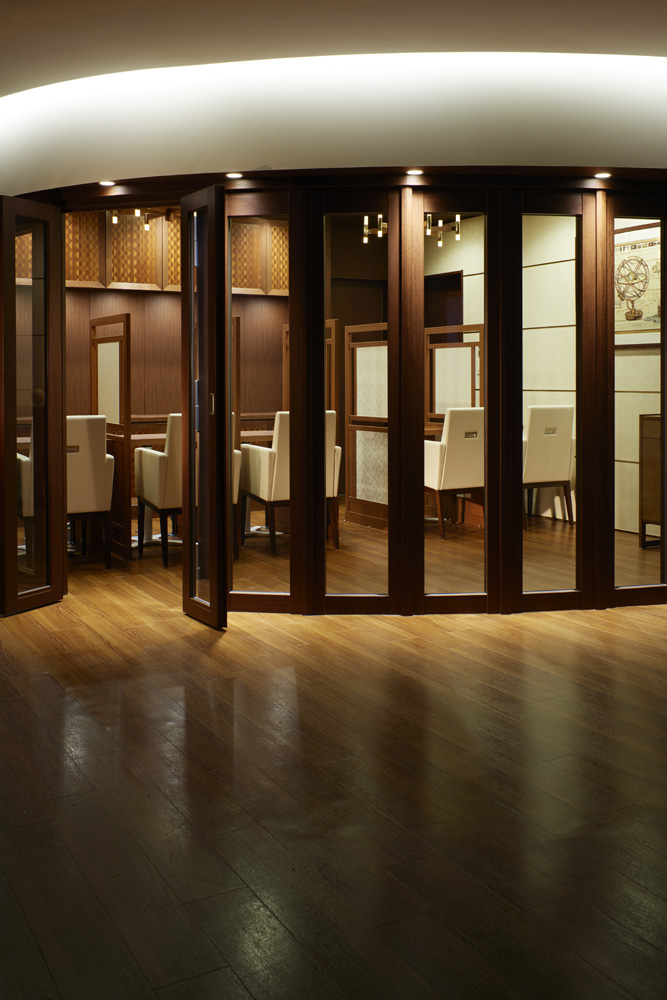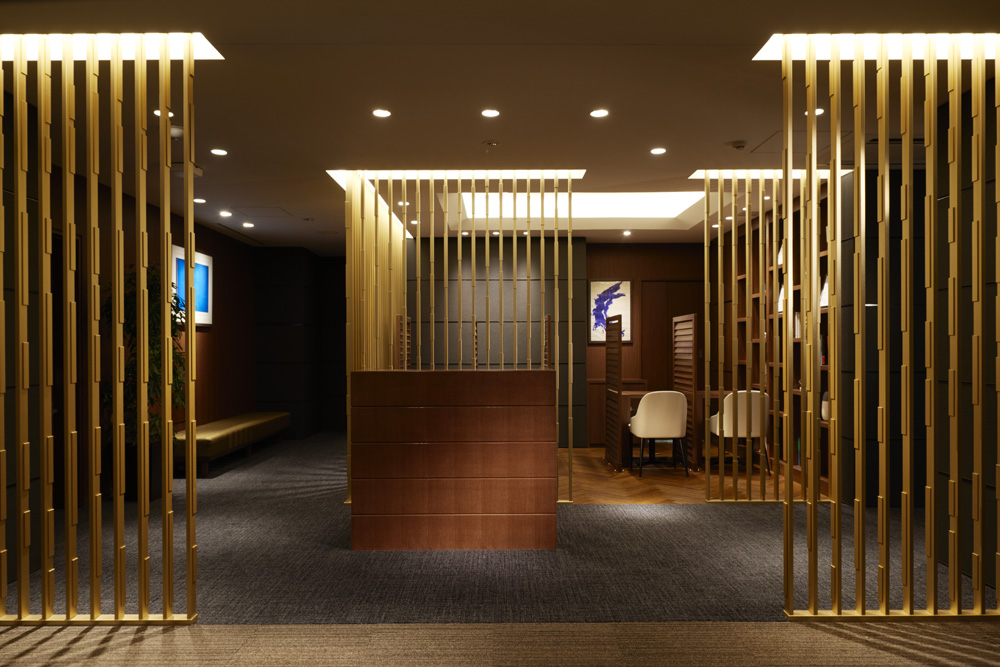Site Search
- TOP
- Project Details
- List of achievements
- Uguisudani Health Check Center 2F
Uguisudani Health Check Center 2F
A medical examination facility with efficient operation and excellent hospitality
- Hospitality Spaces
Photo: Ikunori Yamamoto
About the Project
| Overview | The lifestyle disease checkup floor on the second floor of the Uguisudani Health Center has been renovated. In line with the renewal of the management policy, the waiting area has been expanded and a women-only floor has been created. With a flow plan that allows for more efficient management, the floor has been reborn as one that can accommodate even more examinees than before. |
|---|---|
| Issues/Themes | Along with the zoning change, we aimed to create a space that gives the impression of hotel-like hospitality rather than a medical facility. |
| Space Solution/Realization | The time that examinees spend there undergoing health checkups is considered to be a "comfortable cruise voyage," and the interior has been designed to resemble a ship. The central reception and each testing space are likened to a cruise ship, with the surrounding waiting lobby and corridors positioned as the deck. In addition, we have planned a flow of movement from the waiting lobby to each testing space, just as you would enter a cruise ship's private rooms or private lounge from the deck. We have created a comfortable, open space that allows visitors to feel the sea breeze, so that they can relax and unwind as much as possible. |
Basic Information
| Client | Seioukai Medical Corporation |
|---|---|
| Services Provided | Design, Layout, Production, Construction |
| Project Leads at Tanseisha | Design, Layout: Yasushi Inose, Mayumi Hiramatsu |
| Location | Tokyo, Japan |
| Opening Date | April, 2015 |
| Website | https://seioukai.jp/ |
| Tag |
*The shared information and details of the project is accurate as of the date they were posted. There may have been unannounced changes at a later date.
Related Achievements
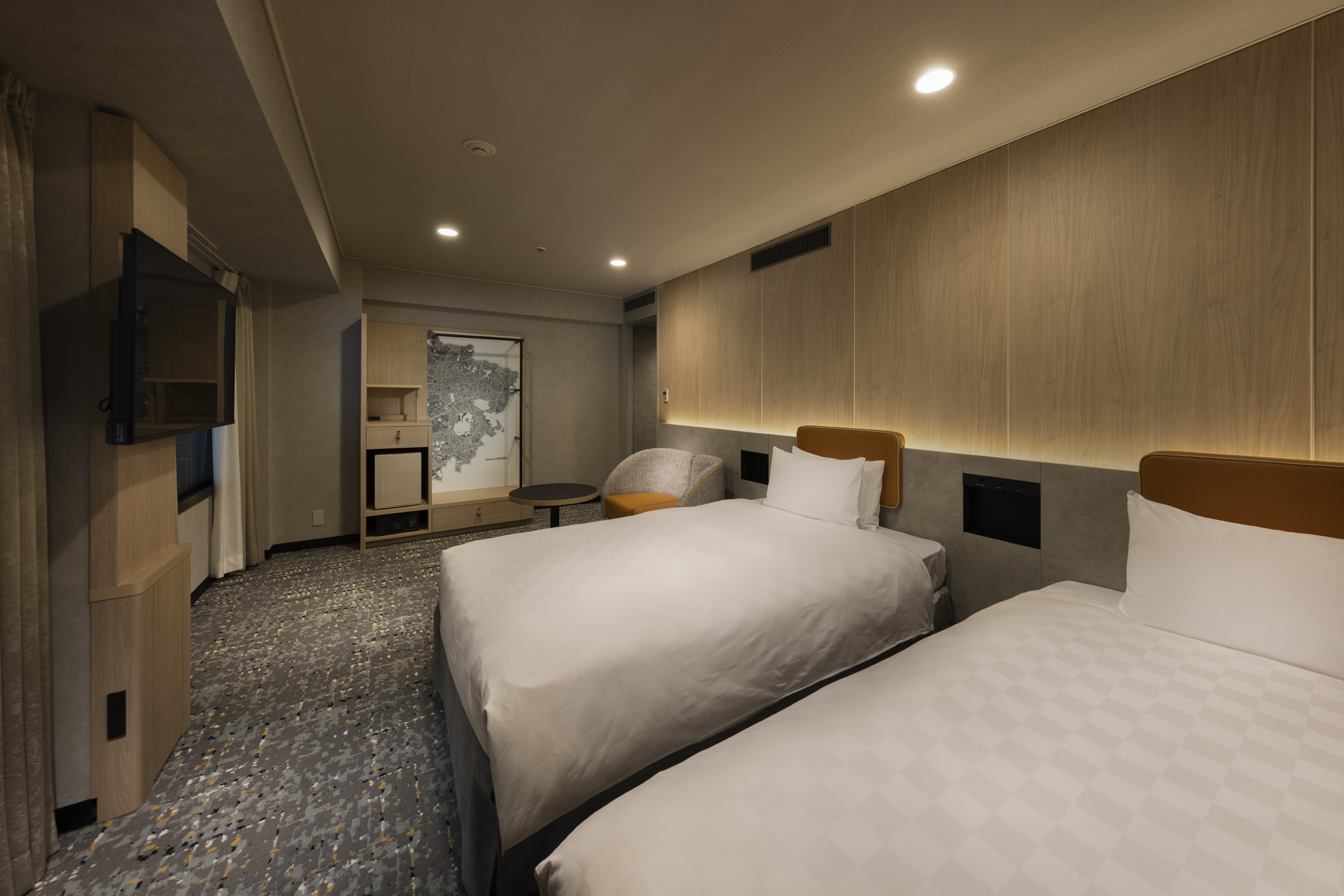
Shinjuku Prince Hotel
Introducing an art wall linked to an AR map that allows visitors to see Tourism information about the area
- Hospitality Spaces
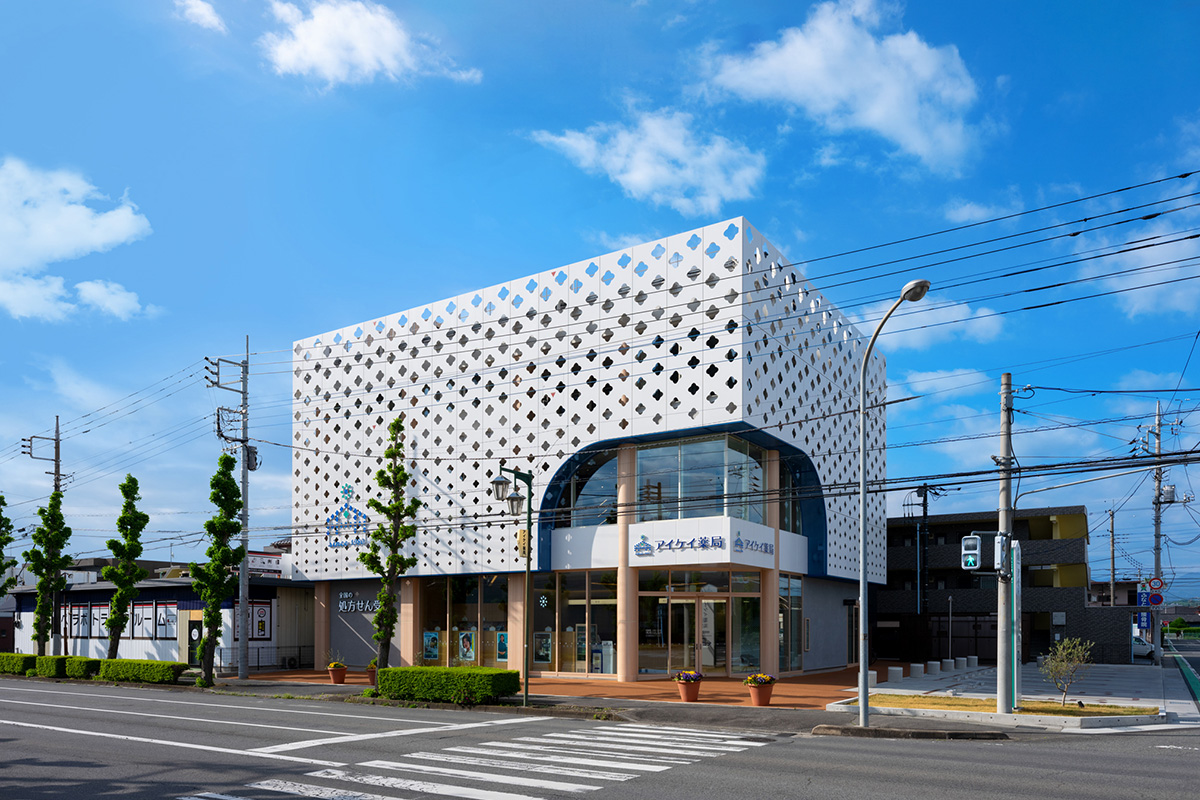
Aikei Pharmacy Nakai Store
A dispensing pharmacy that supports the health of local residents and specializes in providing services that are close to people.
- Hospitality Spaces
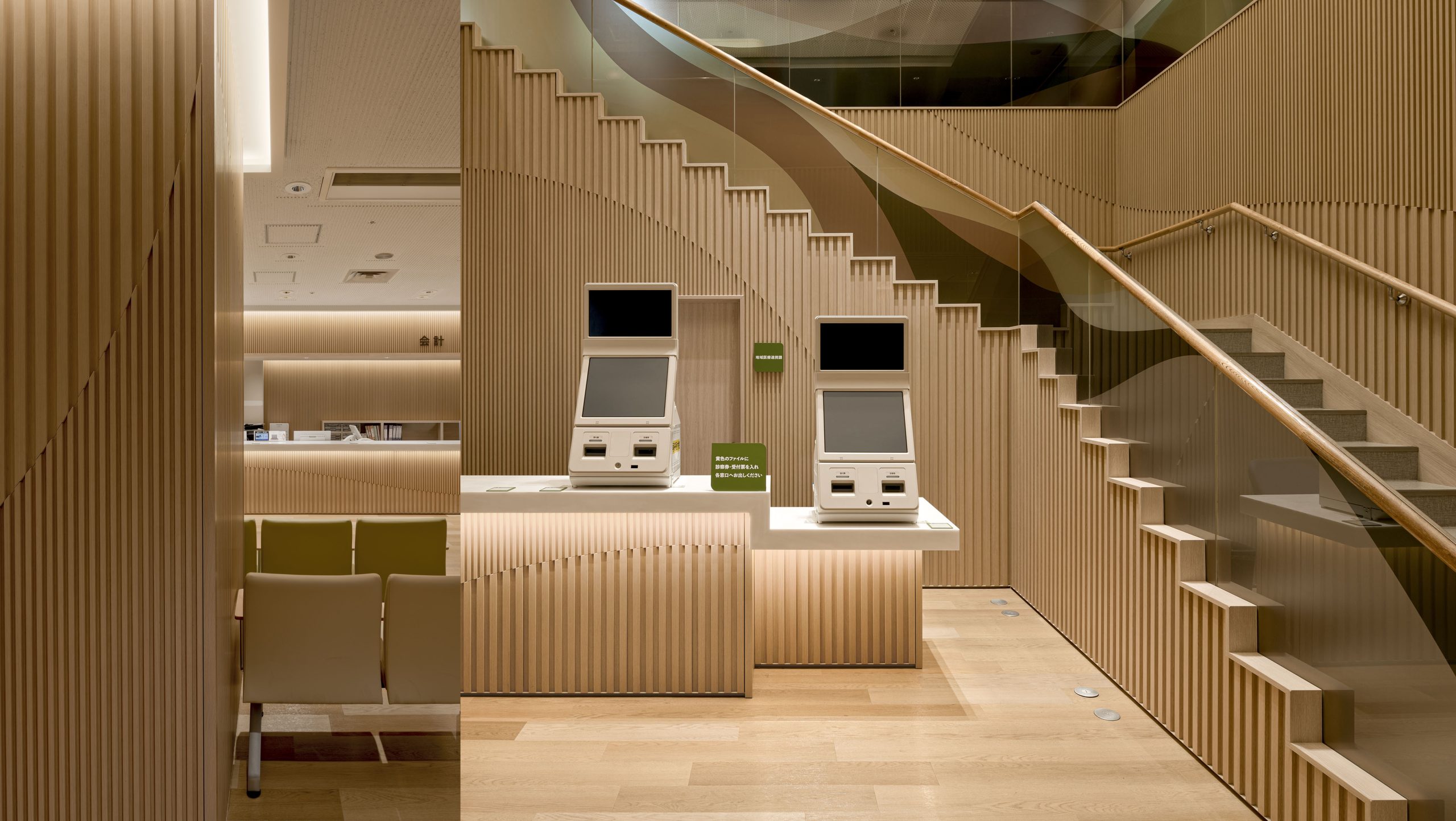
Fuchinobe General Hospital Entrance
Renovated to a bright, warm and comfortable space
- Hospitality Spaces
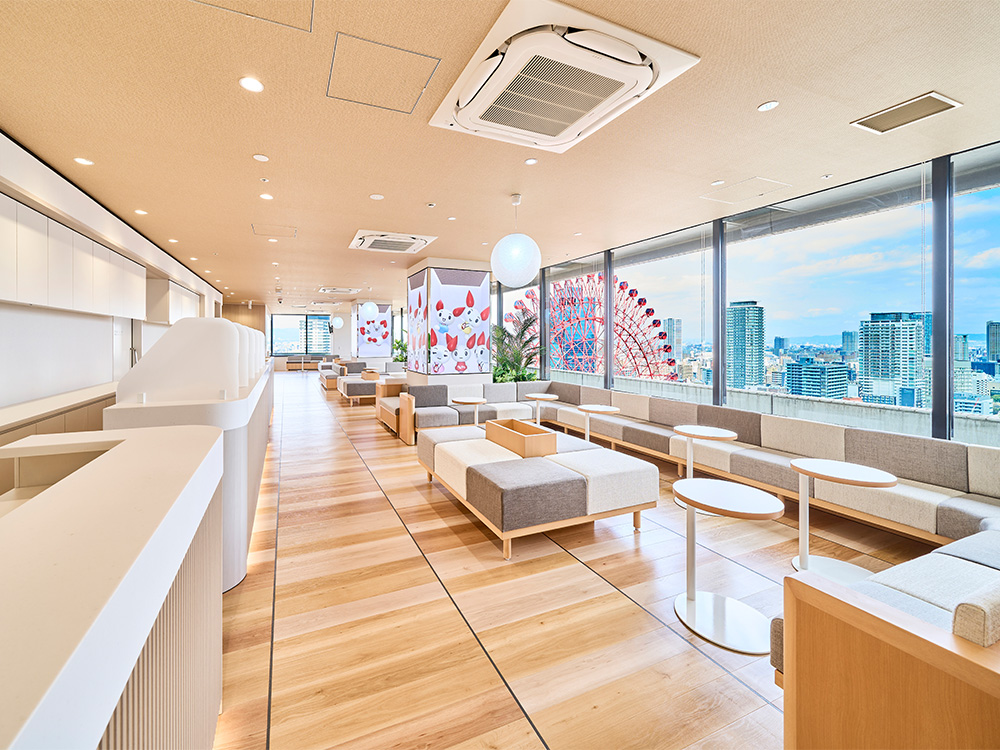
Hankyu Grand Building 24 Blood Donation Room
A large, open-air blood donation room designed to resemble a "villa in the sky"
- Hospitality Spaces
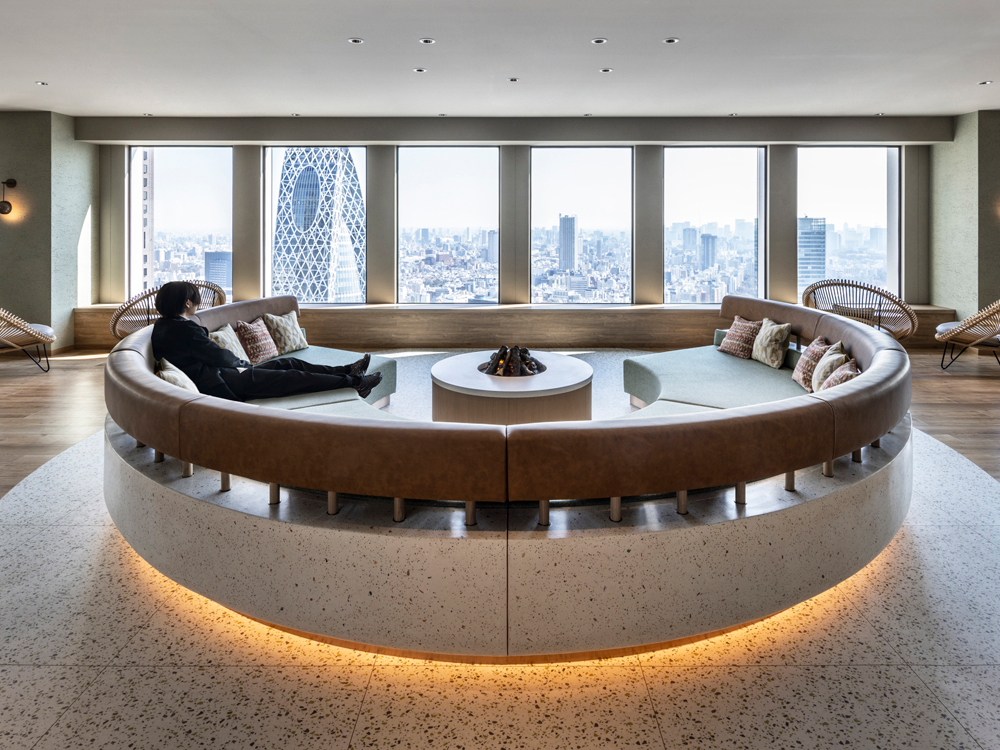
KEIO PLAZA HOTEL TOKYO SKY PLAZA IBASHO
The facility has been renovated to become a place where you can spend your time however you like, with a view from 170 meters above ground.
- Hospitality Spaces
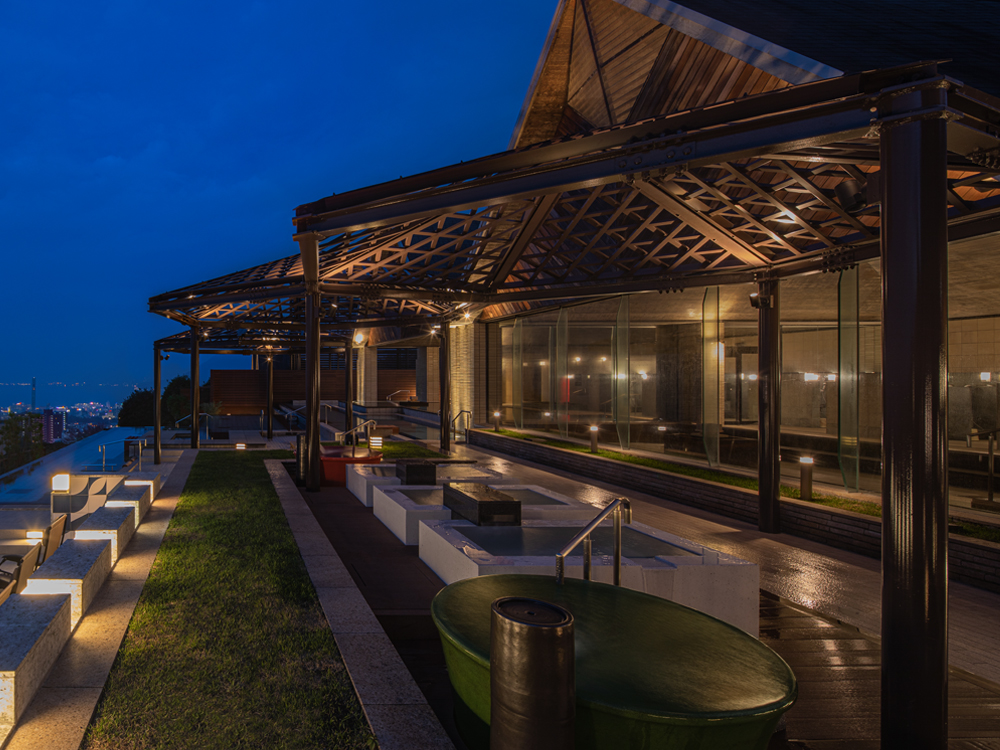
Beppu Onsen Suginoi Hotel's large open-air bath "Tanayu" has been renovated
Enhanced entertainment value, offering a "Beppu experience with all five senses"
- Hospitality Spaces
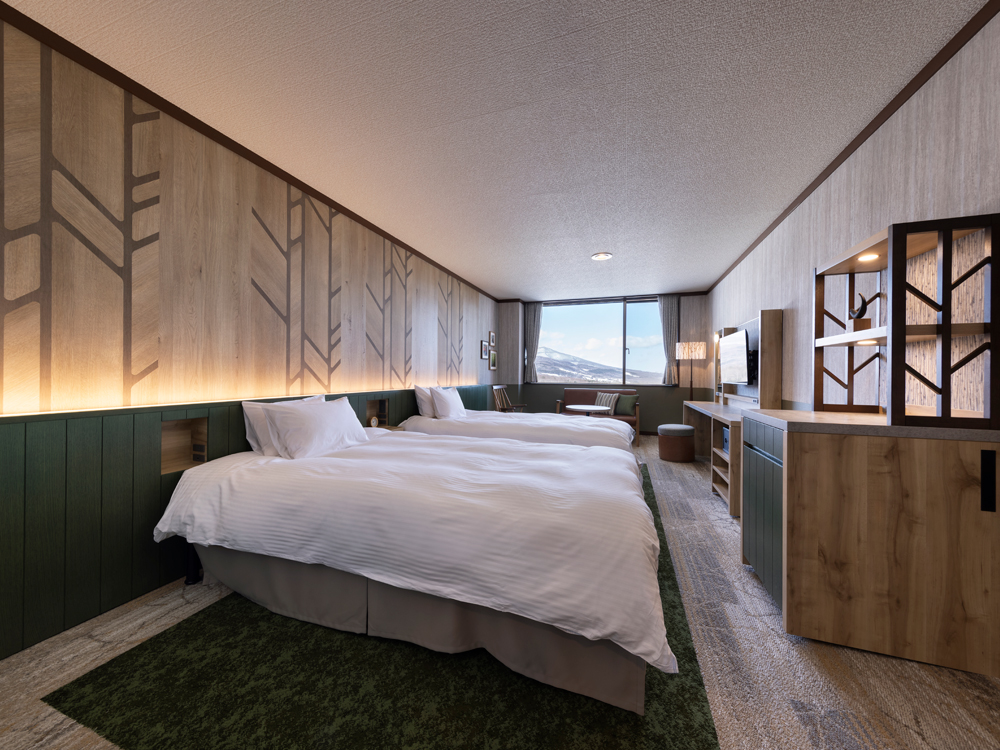
Hachimantai Mountain Hotel
A resort hotel where you can enjoy a relaxing time surrounded by the lush nature of Hachimantai
- Hospitality Spaces
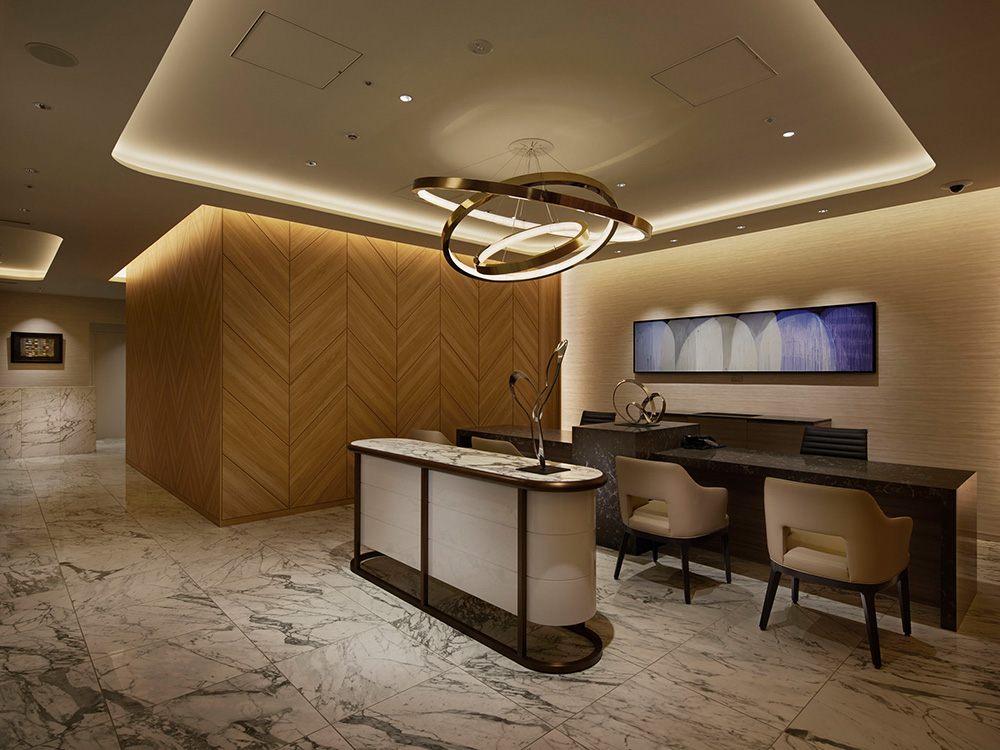
Trust Clinic (HIMEDIC Nagoya Course)
A members-only medical examination facility that is committed to hospitality and pursues the highest level of equipment, service, and medical technology.
- Hospitality Spaces





