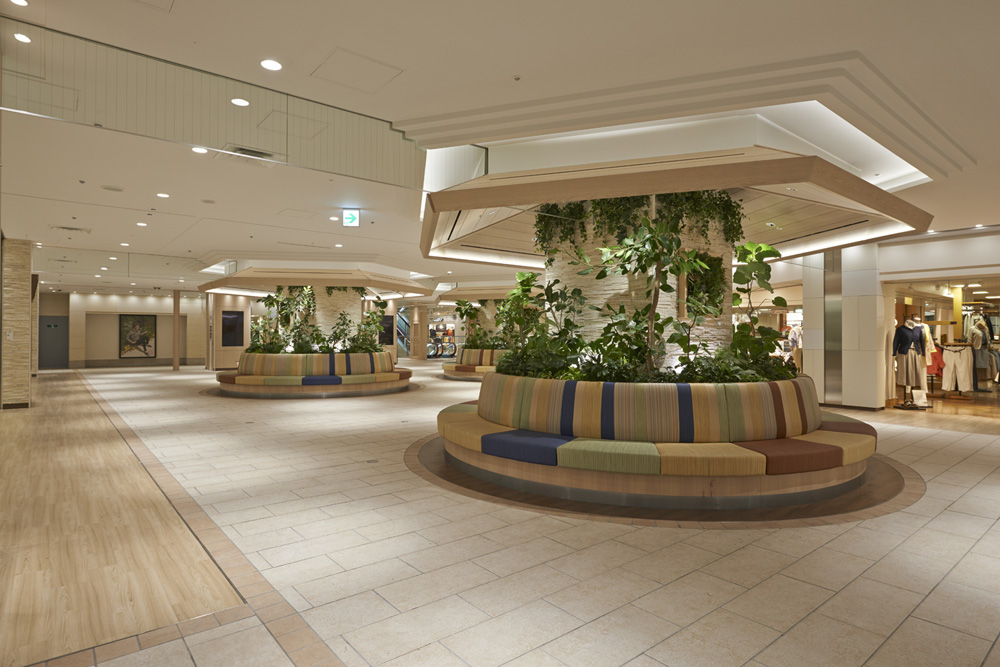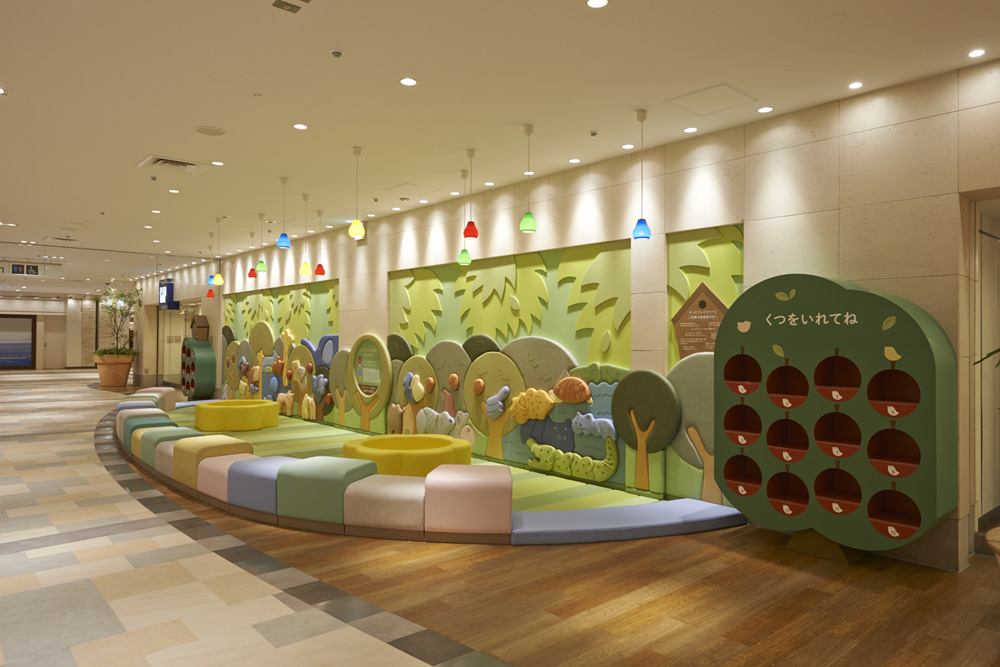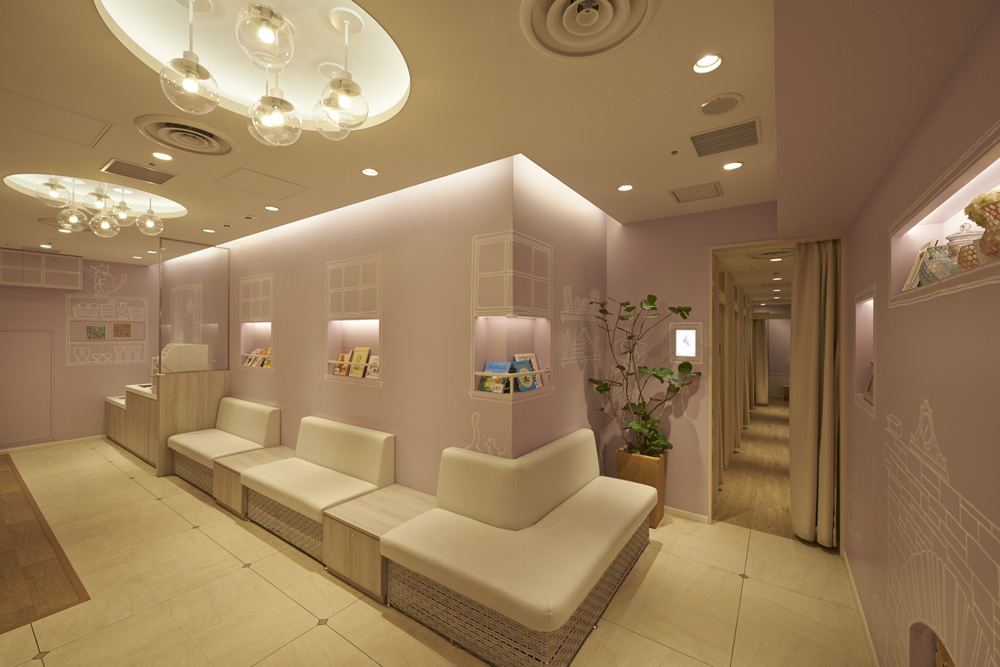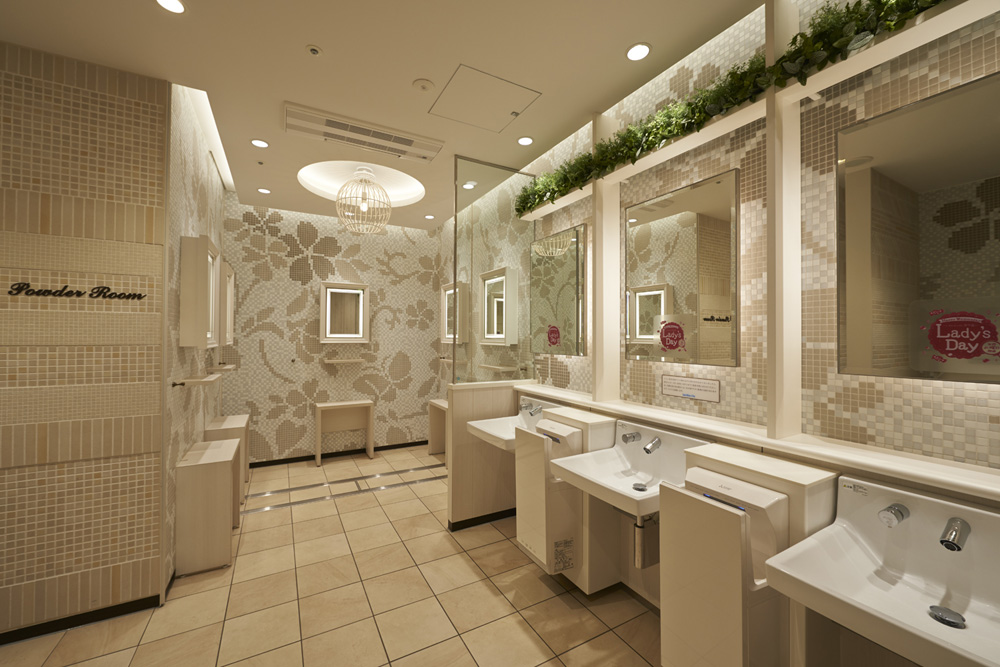Site Search
- TOP
- Project Details
- List of achievements
- Sunshine City Specialty Store Mall Alpa
Sunshine City Specialty Store Mall Alpa
Creating a floor where the whole family can enjoy shopping
- Commercial Spaces
Photo: Ryota Atarashi
About the Project
| Overview | Sunshine City Alpa is a four-floor shopping center located in the lower part of Ikebukuro's landmark Sunshine City. Our company was involved in the renovation of the common area on the second floor. As the common area passageway is treated as a public walkway, this floor was designed to be comfortable for everyone, not just those who come to shop, but for all other users, regardless of purpose. |
|---|---|
| Issues/Themes | Taking into account the merchandising characteristics of this family floor, we wanted to create a space where the whole family, including children, can enjoy shopping. |
| Space Solution/Realization | Based on the design concept of "A Stroll Through the Forest," rest areas, kids' play areas, and other facilities are scattered throughout the mall, creating an environment that is easy for families to shop in. In the kids' play area, a large 3D puzzle with an animal motif is installed on the wall, and other ideas are incorporated throughout the mall to encourage parents and children to have fun together. |
Basic Information
| Client | Sunshine City Co., Ltd. |
|---|---|
| Services Provided | Design, Layout, Production, Construction: Tanseisha Co., Ltd. Design and construction supervision: Mitsubishi Jisho Design Co., Ltd. |
| Project Leads at Tanseisha | Direction: Yasuhiro Oki Design, Layout: Taro Hisanabe, Tomoko Matsuda |
| Awards | "10th Kids Design Award" (Animal Puzzle) |
| Location | Tokyo, Japan |
| Opening Date | March 2015 |
| Website | http://www.sunshinecity.co.jp/ |
| Tag |
*The shared information and details of the project is accurate as of the date they were posted. There may have been unannounced changes at a later date.
Related Achievements
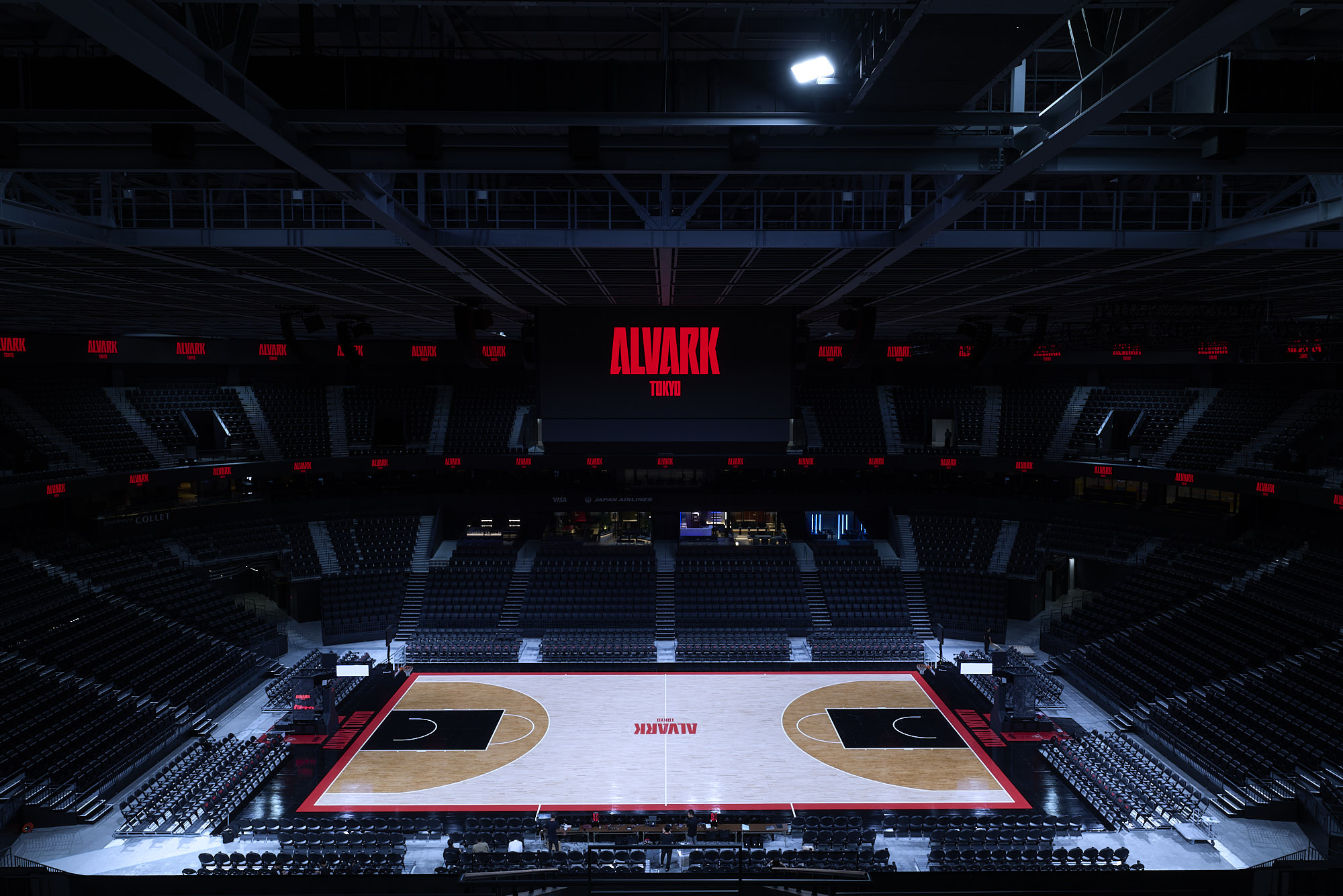
TOYOTA ARENA TOKYO 『HOSPITALITY AREA』
Providing a wide range of hospitality services to create an unprecedented premium viewing experience
- Entertainment facilities
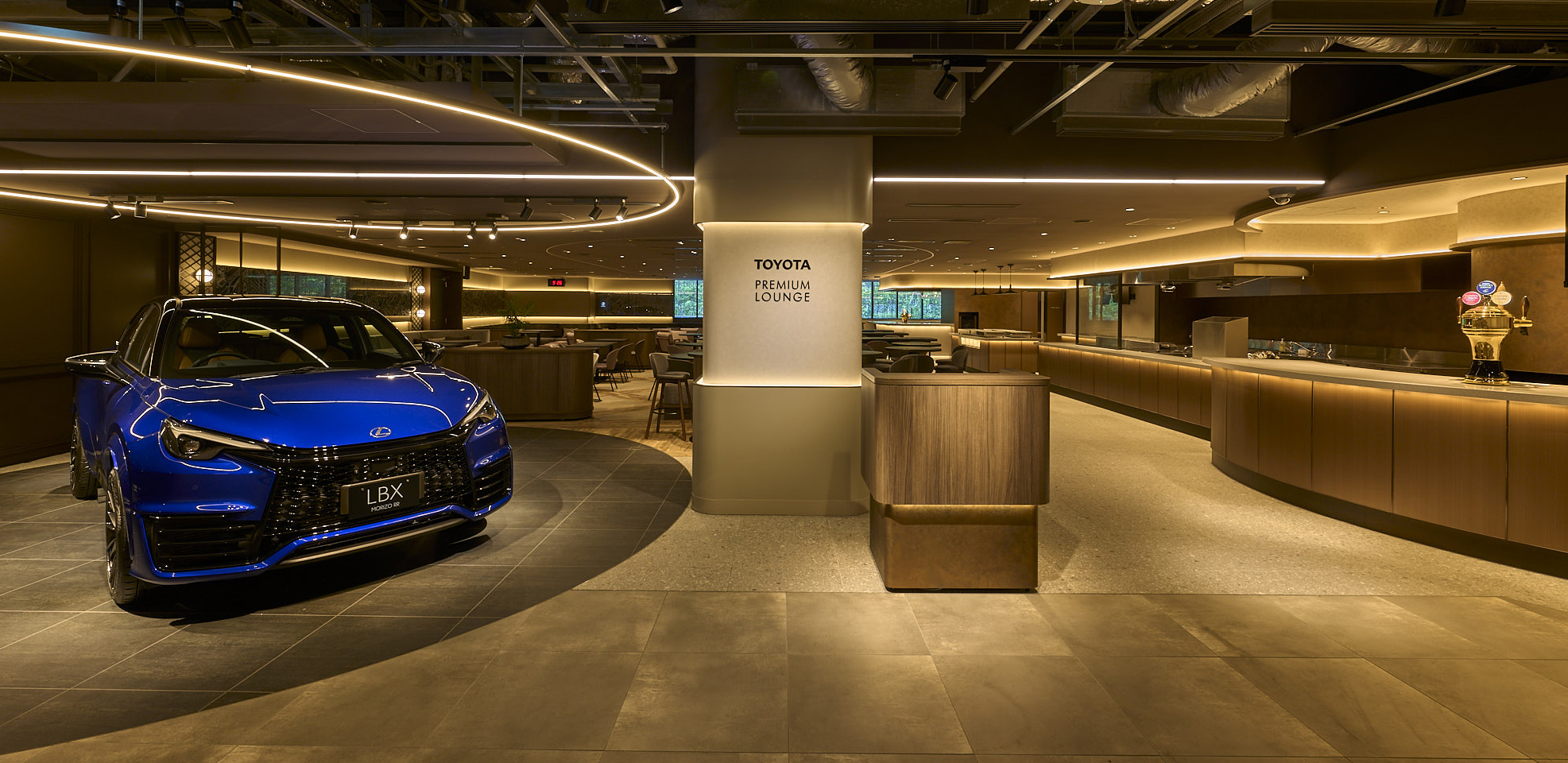
TOYOTA ARENA TOKYO 『TOYOTA PREMIUM LOUNGE』
The arena's top-class lounge where you can enjoy hotel-quality meals
- Entertainment facilities
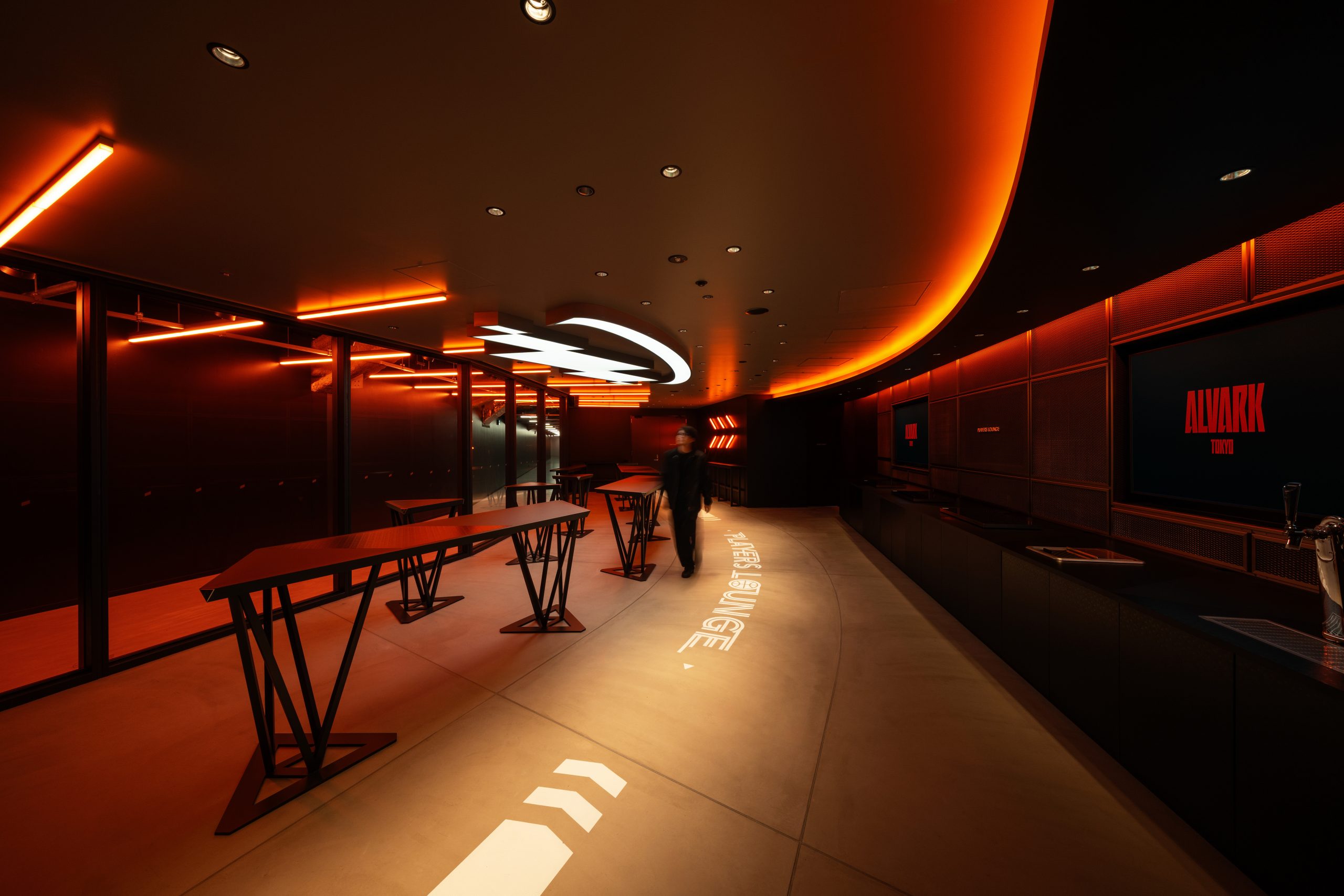
TOYOTA ARENA TOKYO 『PLAYERS LOUNGE』
A special lounge where you can watch the players entering and exiting the stadium up close
- Entertainment facilities
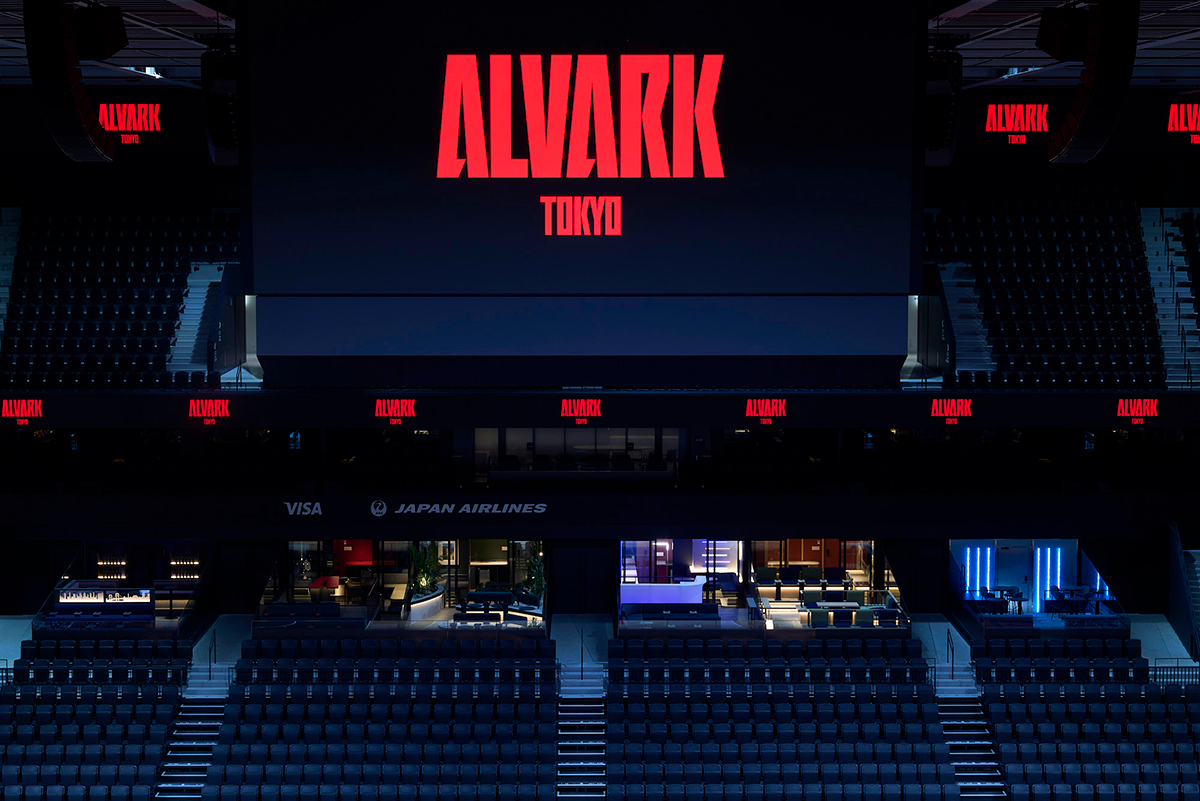
TOYOTA ARENA TOKYO 『JAPAN AIRLINES TERRACE SUITE』
An open terrace where you can enjoy the excitement of the match and special hospitality at the same time
- Entertainment facilities
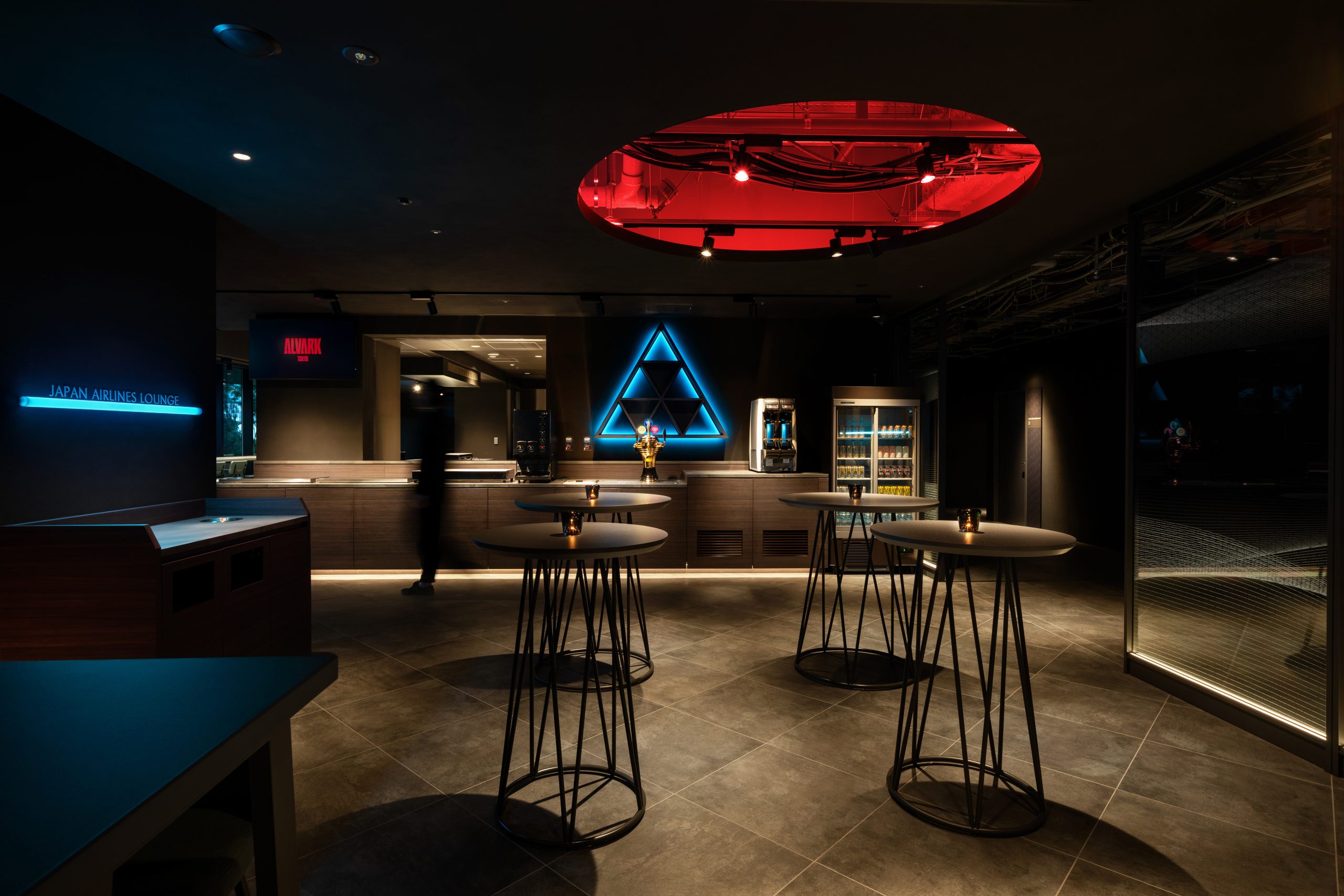
TOYOTA ARENA TOKYO 『JAPAN AIRLINES LOUNGE』
A lounge inspired by Tokyo's deep scenery where you can spend your time freely
- Entertainment facilities
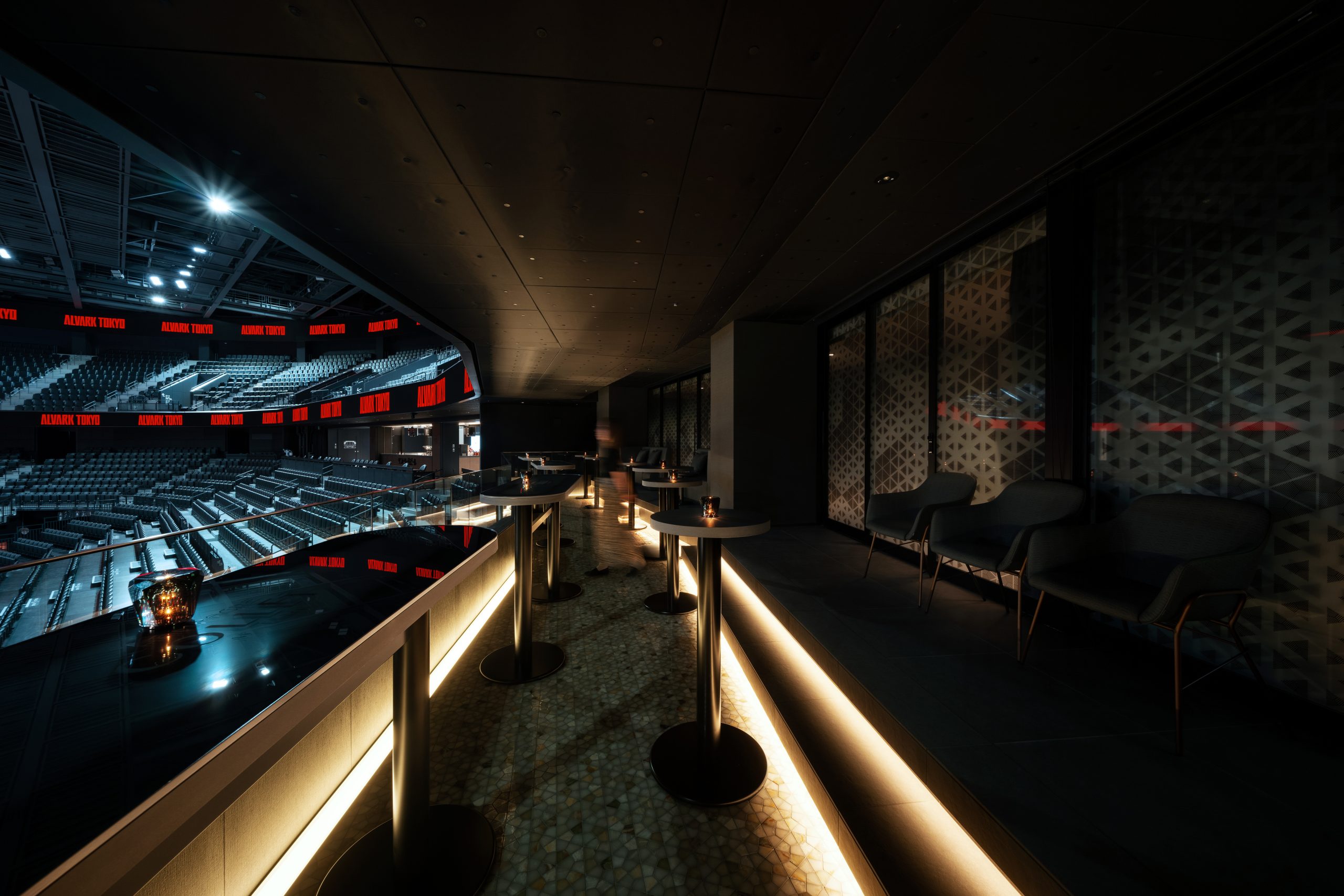
TOYOTA ARENA TOKYO 『SUITE / CHAMPAGNE COLLET PARTY LOUNGE』
A private space where friendships deepen and emotions rise
- Entertainment facilities
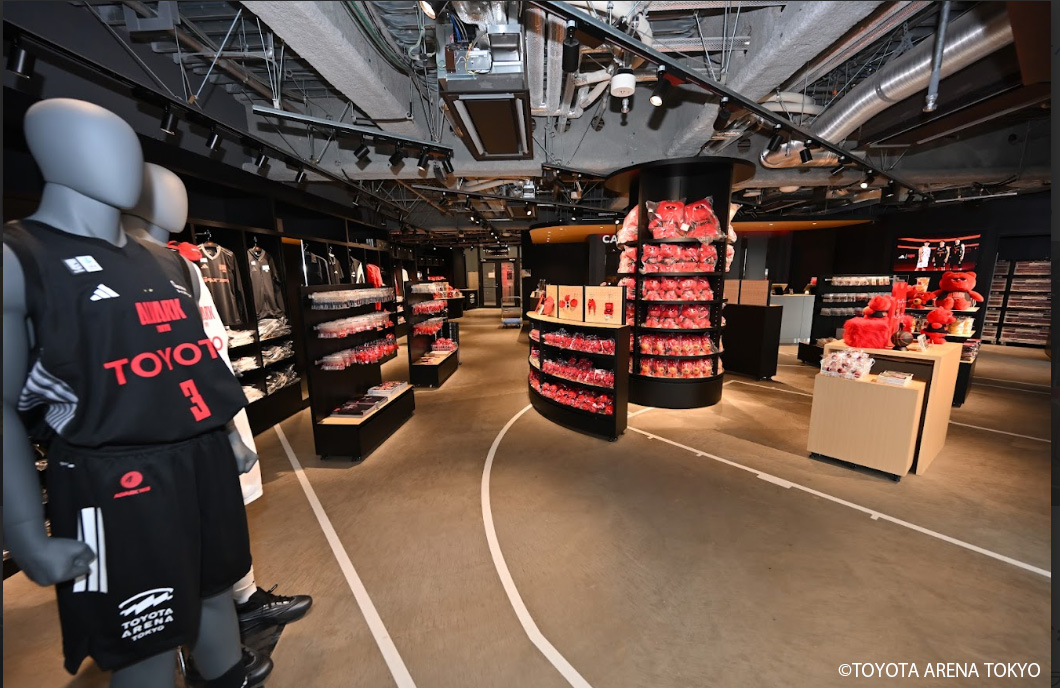
TOYOTA ARENA TOKYO 『ARENA SHOP』
Alvark Tokyo's first permanent official merchandise shop
- Entertainment facilities
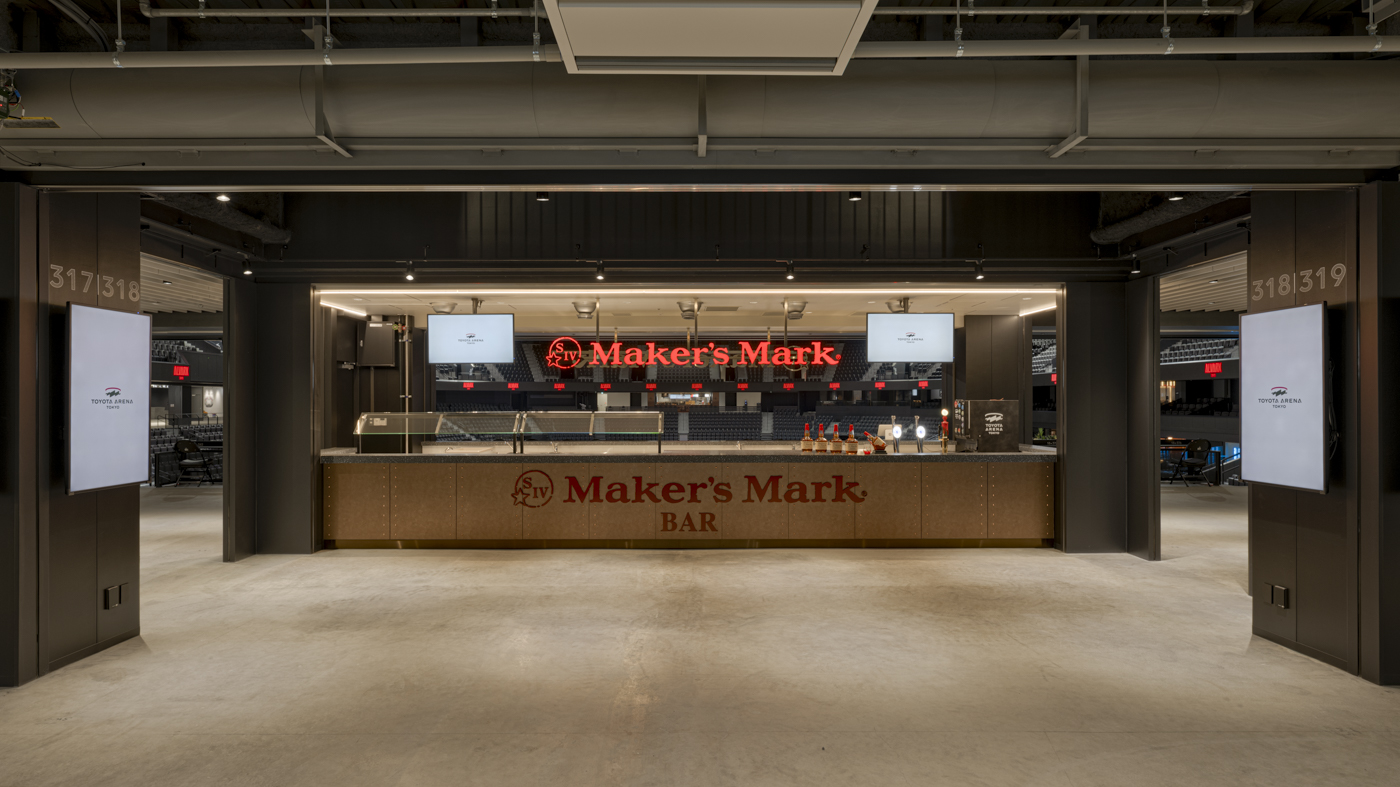
TOYOTA ARENA TOKYO 『CONCESSION STAND』
A diverse food and beverage area to liven up your match
- Entertainment facilities





