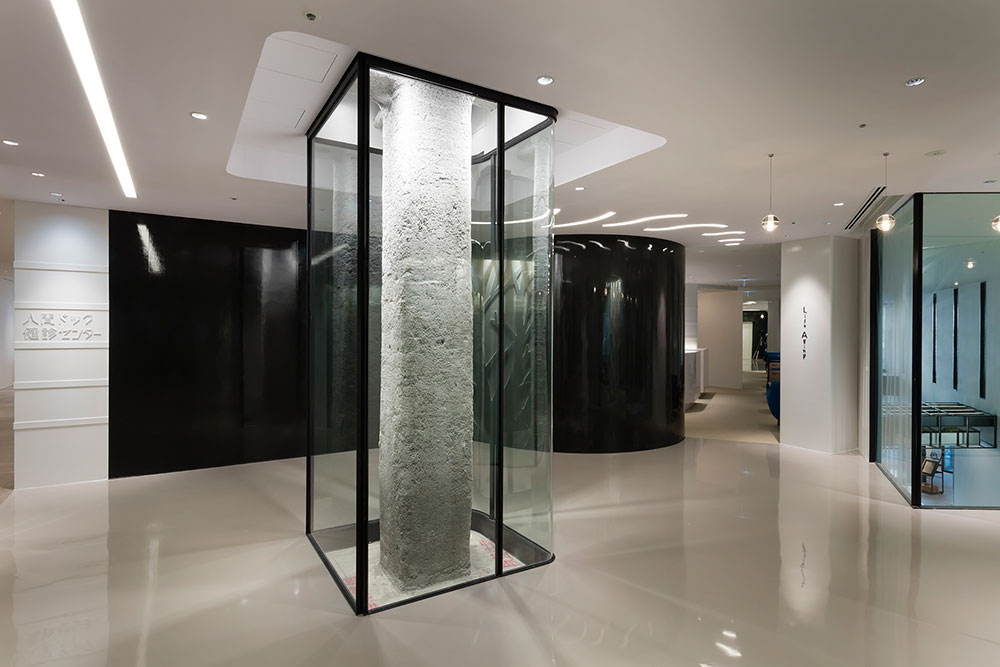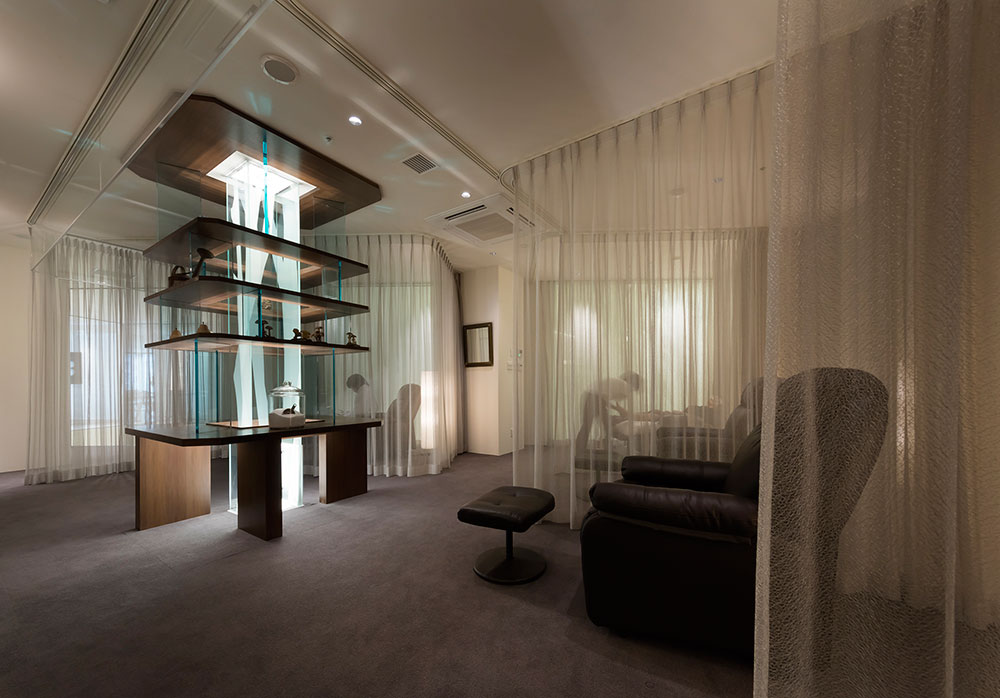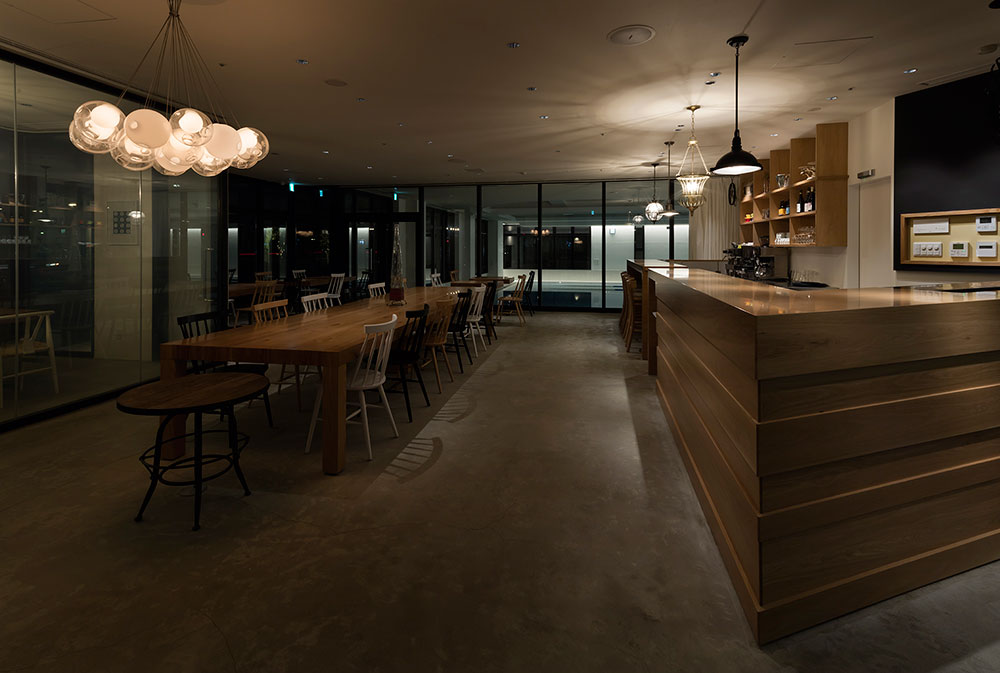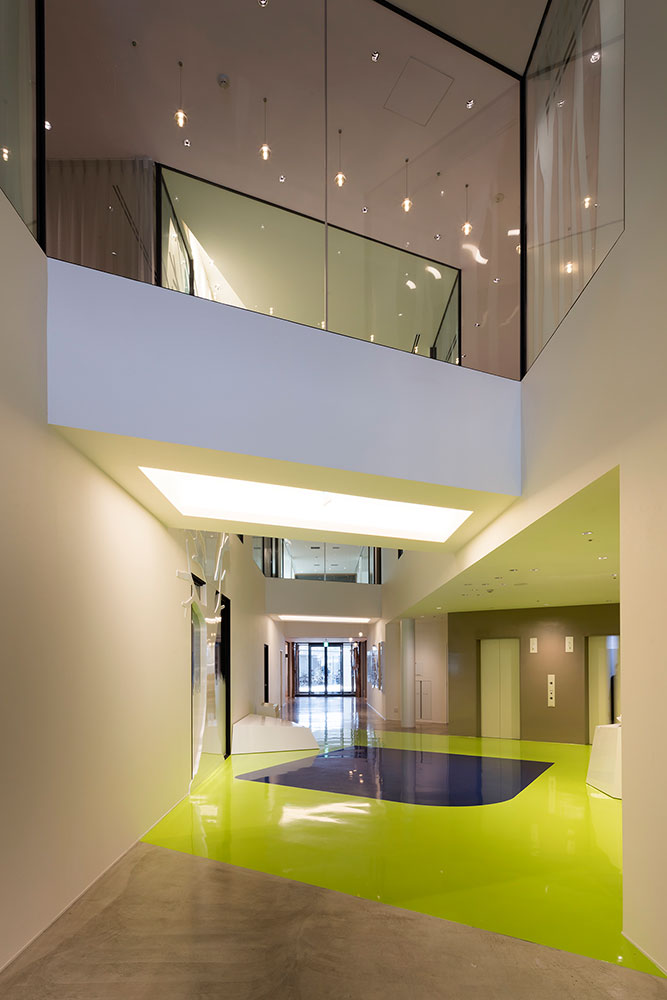Site Search
- TOP
- Project Details
- List of achievements
- Urata Clinic/SQOL Kanazawa
Urata Clinic/SQOL Kanazawa
Japan's first "medical fitness and spa" that brings out the unique characteristics of each area while maintaining a sense of unity
- Hospitality Spaces
Photo: PIPS inc.
About the Project
| Overview | This complex offers total support for preventive medicine and health promotion through "exercise," "nutrition," and "healing" based on medical checkups. It features a clinic, medical checkups, medical fitness, an anti-aging cafe, a supplement shop, aroma treatments, and more. Taking advantage of its location in front of Kanazawa Station, it is also used as a base for "health tourism," which combines Kanazawa Tourism with medical care. |
|---|---|
| Issues/Themes | To create a facility that contributes to improving quality of life (QOL) by "enjoying life rhythmically." To create a sense of unity as a "medical fitness and spa" complex while appealing to the characteristics of each area. |
| Space Solution/Realization | Based on the concept of "a chorus played by the forest," the facility is designed to resemble a lake, a stream, a suspension bridge, and a mountainside, with the inhabitants of the forest welcoming guests. The characteristics of each area are expressed through key colors, such as the red and orange tones of a stadium track in the fitness reception area, with the white of the slopes as accents. A sense of unity is expressed by incorporating musical staves and forest motifs on the main walls. |
Basic Information
| Client | Hospy Medical Corporation |
|---|---|
| Services Provided | Facility Concept Planning, design supervision, Basic Layout (1st floor cafe, 2nd floor), FF&E |
| Location | Ishikawa Prefecture |
| Opening Date | April 2017 |
| Website | http://urataclinic-sqolk.jp/ |
| Tag |
*The shared information and details of the project is accurate as of the date they were posted. There may have been unannounced changes at a later date.
Related Achievements
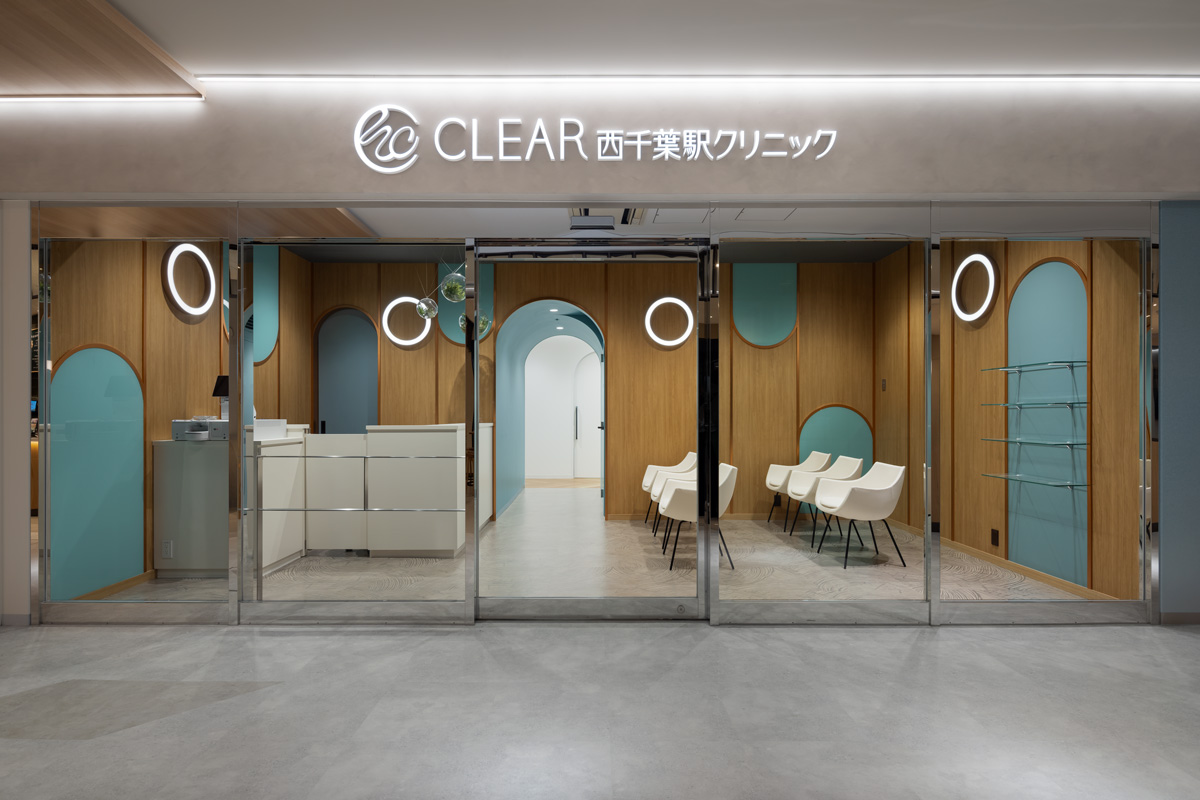
CLEAR Nishi-Chiba Station Clinic
A clinic directly connected to the station that aims to be the closest medical center to the local community
- Hospitality Spaces
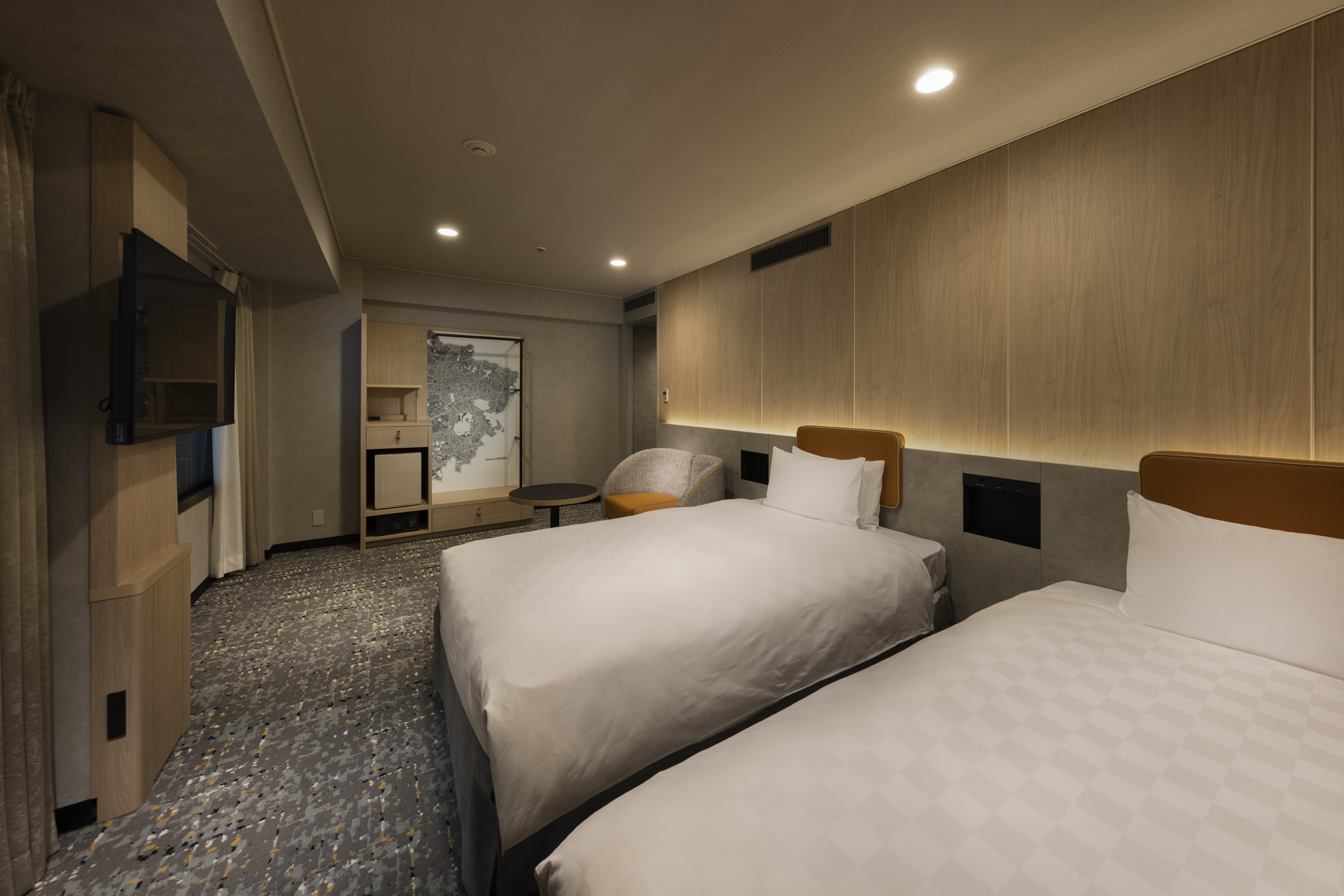
Shinjuku Prince Hotel
Introducing an art wall linked to an AR map that allows visitors to see Tourism information about the area
- Hospitality Spaces
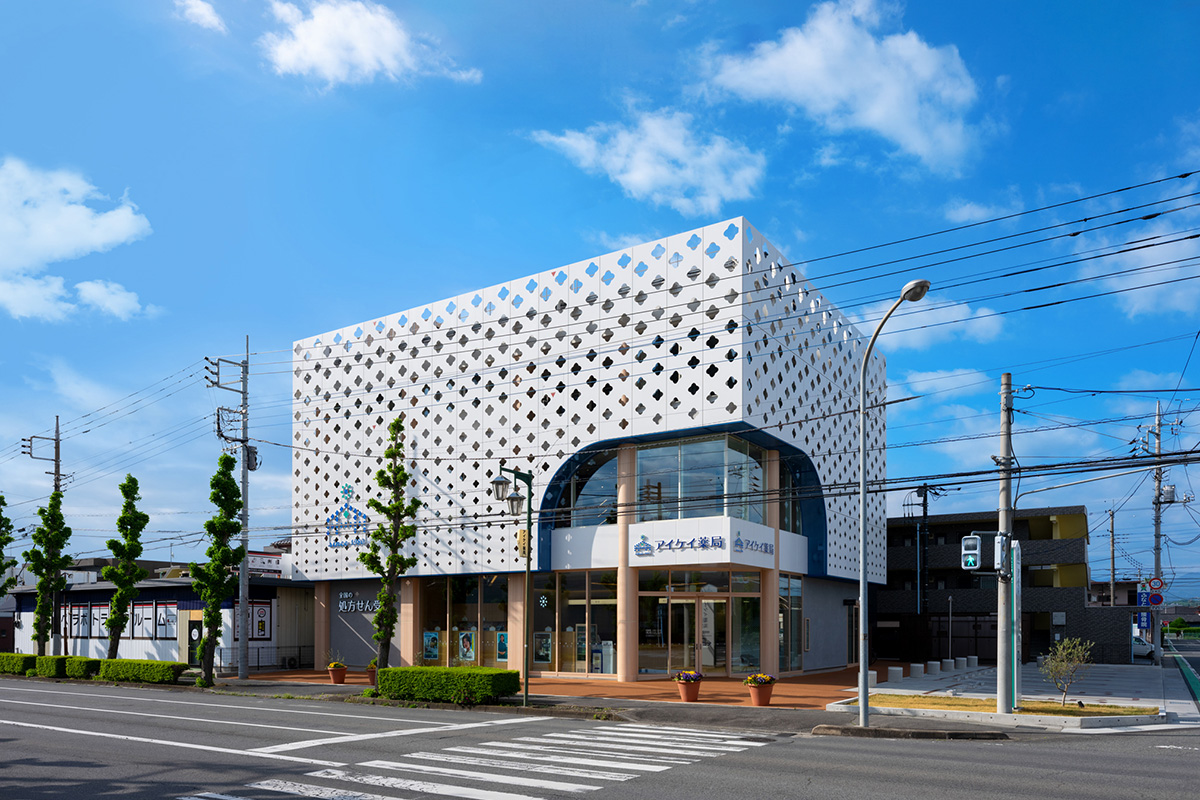
Aikei Pharmacy Nakai Store
A dispensing pharmacy that supports the health of local residents and specializes in providing services that are close to people.
- Hospitality Spaces
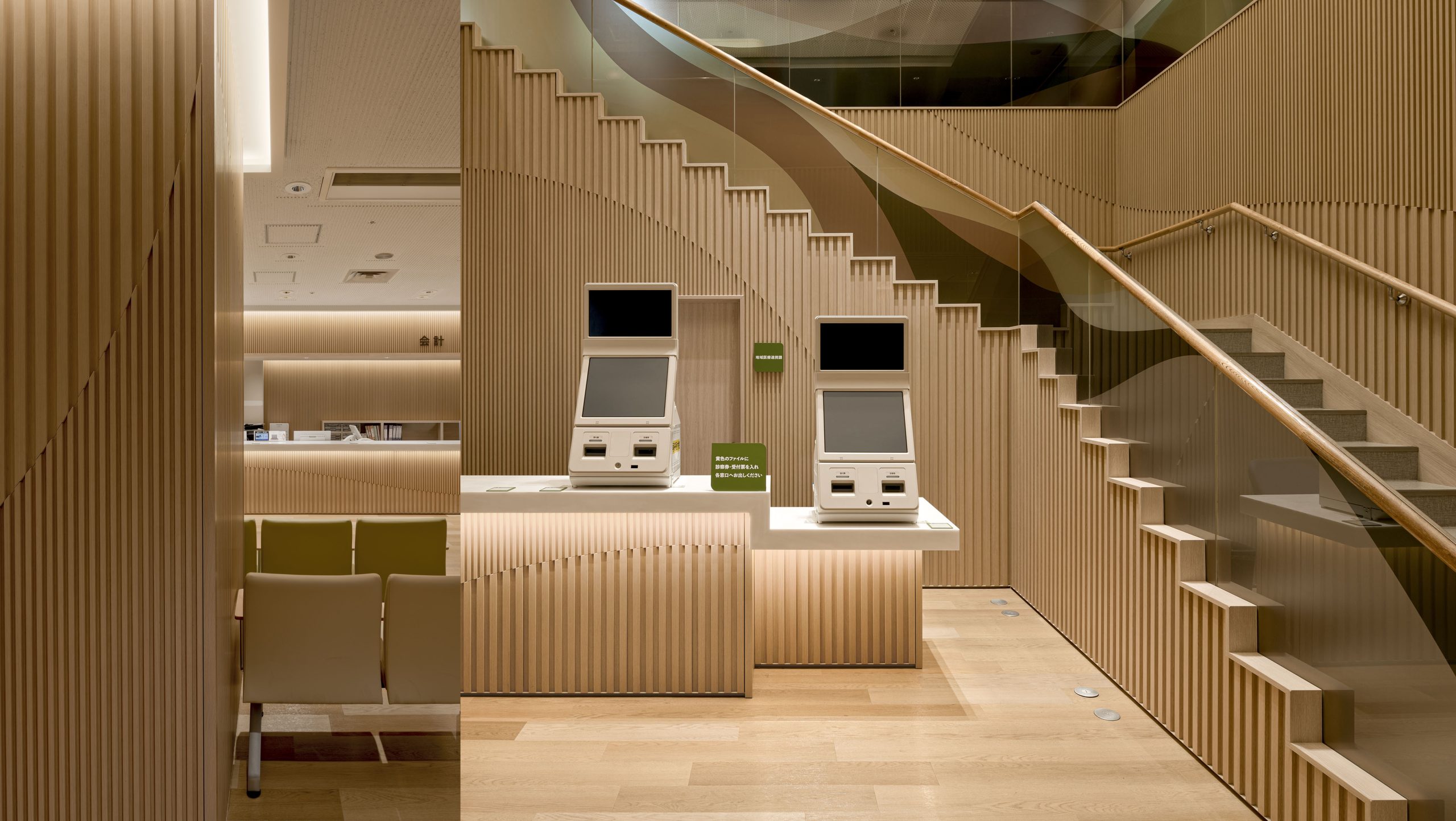
Fuchinobe General Hospital Entrance
Renovated to a bright, warm and comfortable space
- Hospitality Spaces
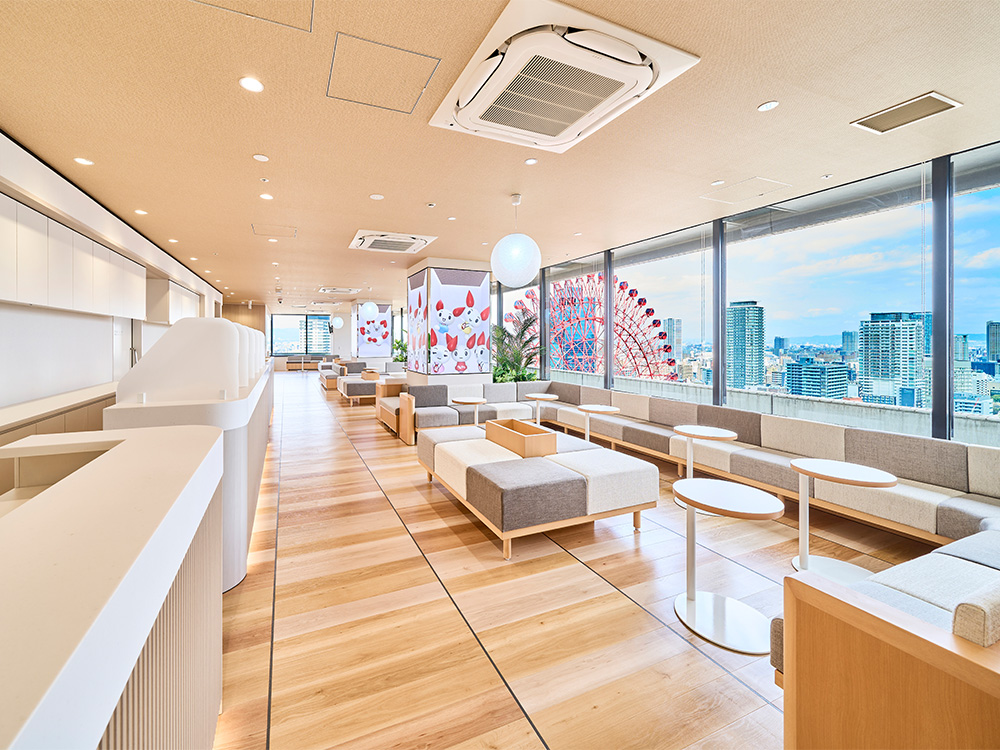
Hankyu Grand Building 24 Blood Donation Room
A large, open-air blood donation room designed to resemble a "villa in the sky"
- Hospitality Spaces
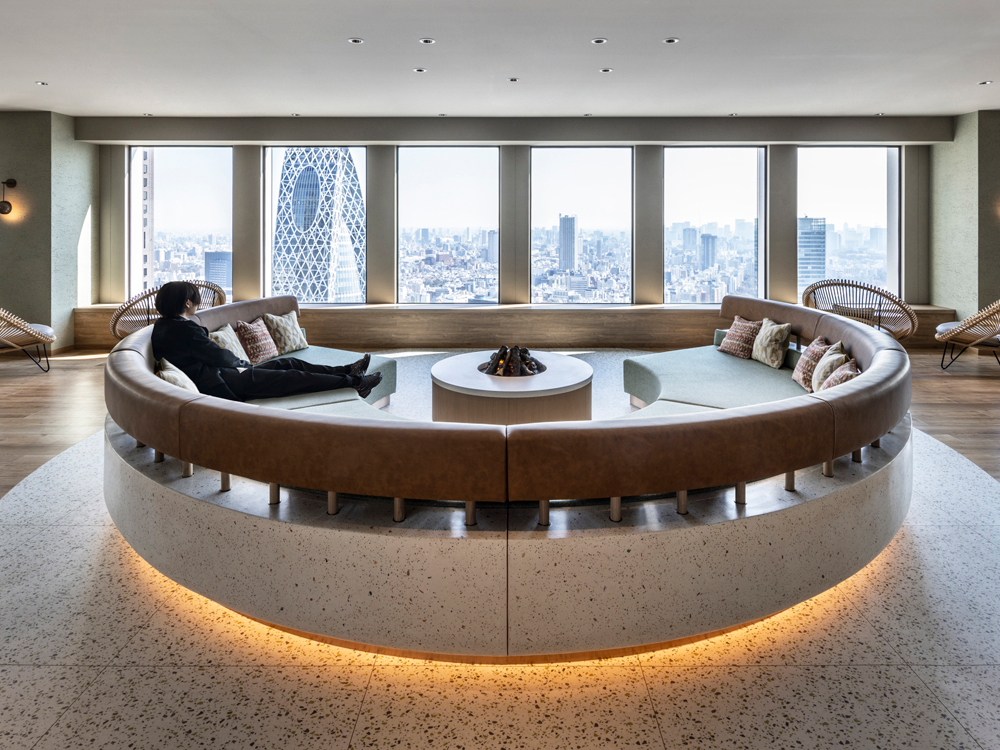
KEIO PLAZA HOTEL TOKYO SKY PLAZA IBASHO
The facility has been renovated to become a place where you can spend your time however you like, with a view from 170 meters above ground.
- Hospitality Spaces
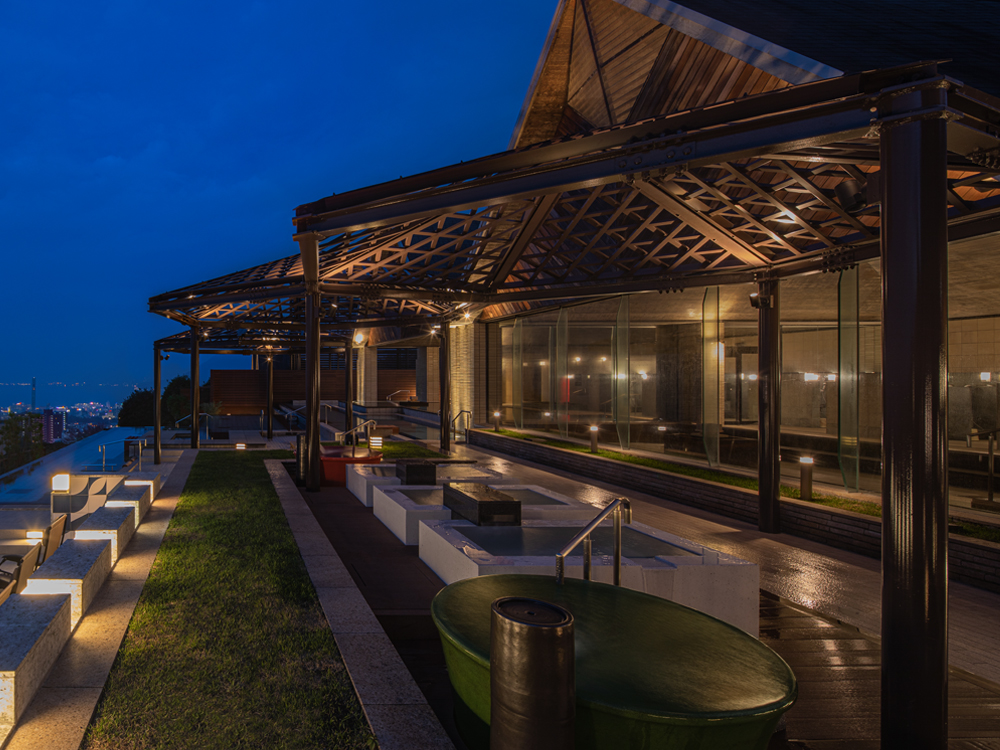
Beppu Onsen Suginoi Hotel's large open-air bath "Tanayu" has been renovated
Enhanced entertainment value, offering a "Beppu experience with all five senses"
- Hospitality Spaces
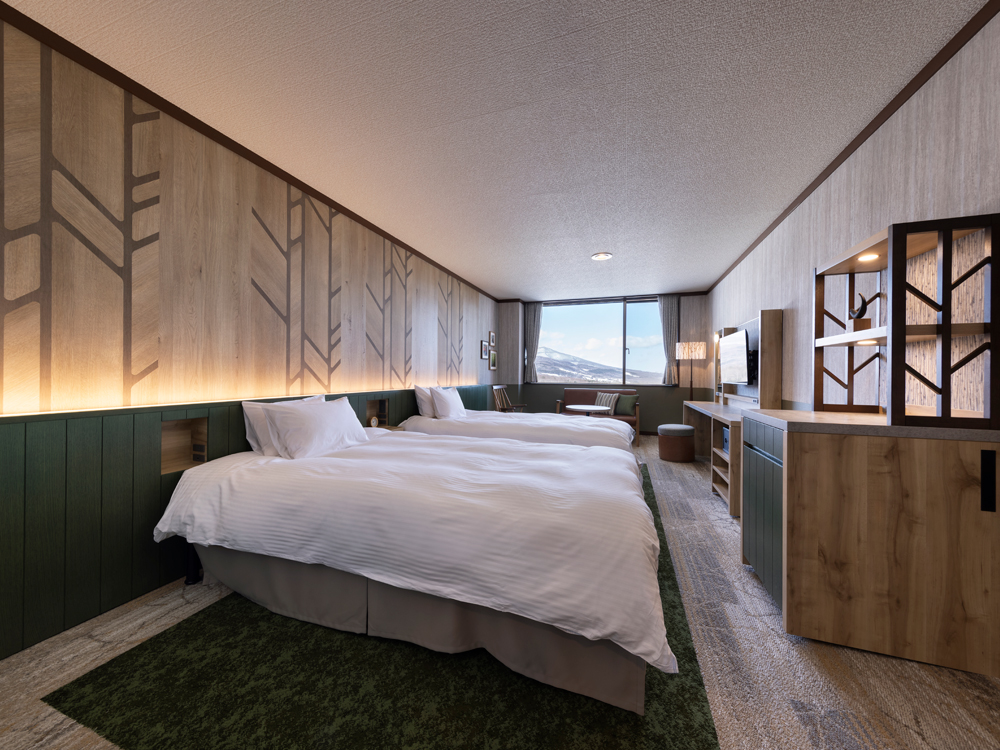
Hachimantai Mountain Hotel
A resort hotel where you can enjoy a relaxing time surrounded by the lush nature of Hachimantai
- Hospitality Spaces





