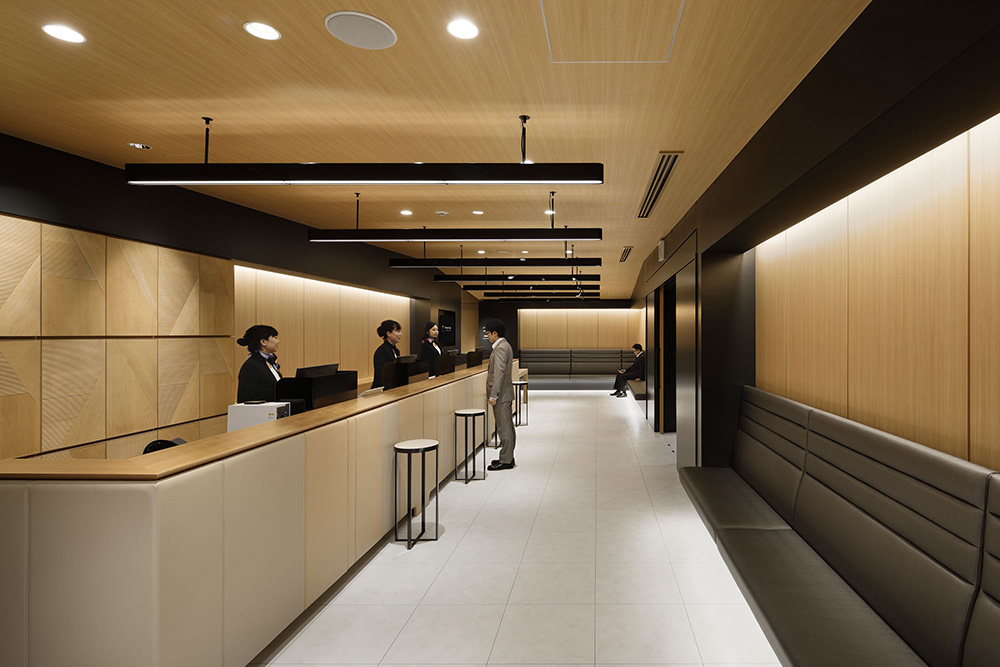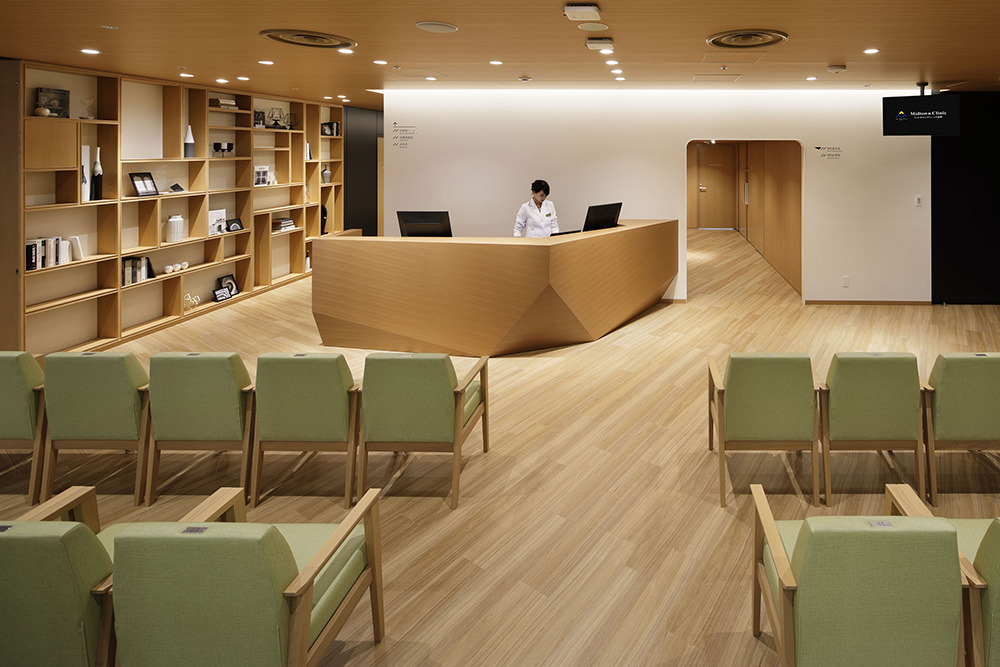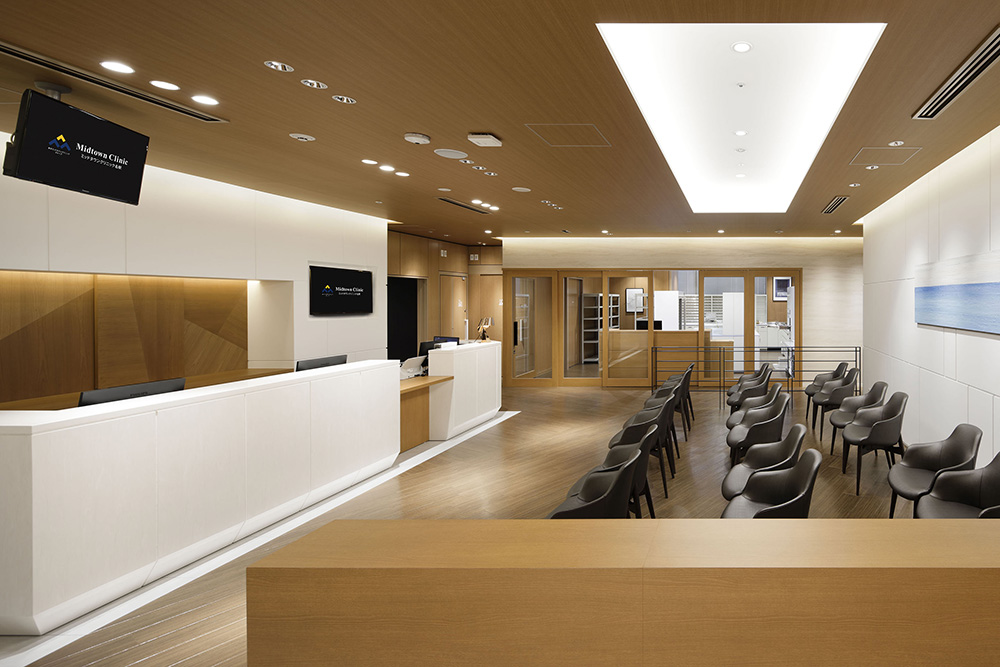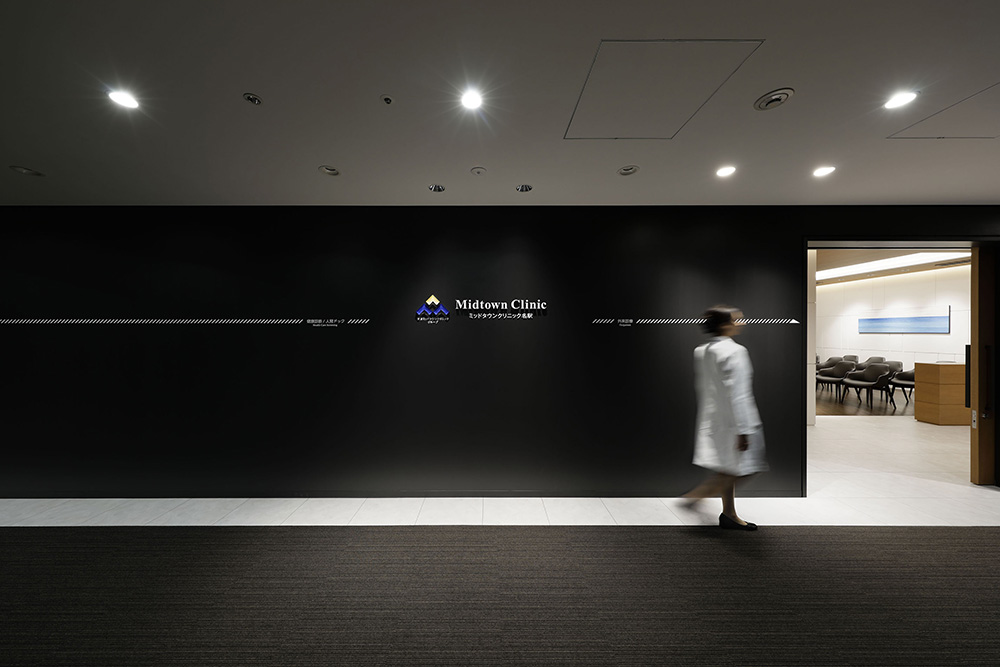Site Search
- TOP
- Project Details
- List of achievements
- Midtown Clinic Meieki
Midtown Clinic Meieki
Separate examination areas for men and women are used, allowing patients to receive medical services comfortably in a calm environment.
- Hospitality Spaces
Photo: Nacása & Partners Inc.
About the Project
| Overview | This health checkup and medical examination facility opened on the 5th floor of JP Tower Nagoya, a floor of approximately 2,000m2. It is a preventive medicine complex that also has an outpatient clinic and provides cutting-edge medical services. In a calm, chic design space, we aim to be a clinic that can be visited casually on a daily basis, even outside of corporate health checkups. |
|---|---|
| Issues/Themes | The facility houses a variety of uses, including male and female health checkups, common areas, and an outpatient clinic, but our goal was to create a layout and various functions that would allow efficient operation while still separating these areas. |
| Space Solution/Realization | With the exception of some tests, the waiting room and examination areas are separated by gender, allowing patients to undergo health checkups in a stress-free and comfortable environment. There are multiple levels of boundaries separating the male and female examination areas, the common area, and the outpatient clinic, and these are made up of large sliding doors that can be normally open or normally closed. The size and functionality of each area can be adjusted to suit the needs of the day. |
| Design for Environment | Healthy design: We use F☆☆☆☆ certified materials that do not contain formaldehyde. Universal design: The reception counter and aisle dimensions are designed to be wheelchair accessible. Guide signs and signs for each room are large and easy to understand, with careful consideration given to visibility. |
Basic Information
| Client | Shinkokai Medical Corporation |
|---|---|
| Services Provided | Business Type Planning, Design, Layout, Production, Construction, Project Management |
| Project Leads at Tanseisha | Project Management: Kota Nakamura, Takao Shiromizu, Hironao Suzuki Direction and design: Yasushi Inose Design, Layout: Tomoya Nomura, Kyoko Yamaguchi Production, Construction: Kentaro Isobe, Ryo Machida |
| Location | Aichi prefecture |
| Opening Date | October 2017 |
| Website | https://www.midtown-meieki.jp/ |
| Tag |
*The shared information and details of the project is accurate as of the date they were posted. There may have been unannounced changes at a later date.
Related Achievements
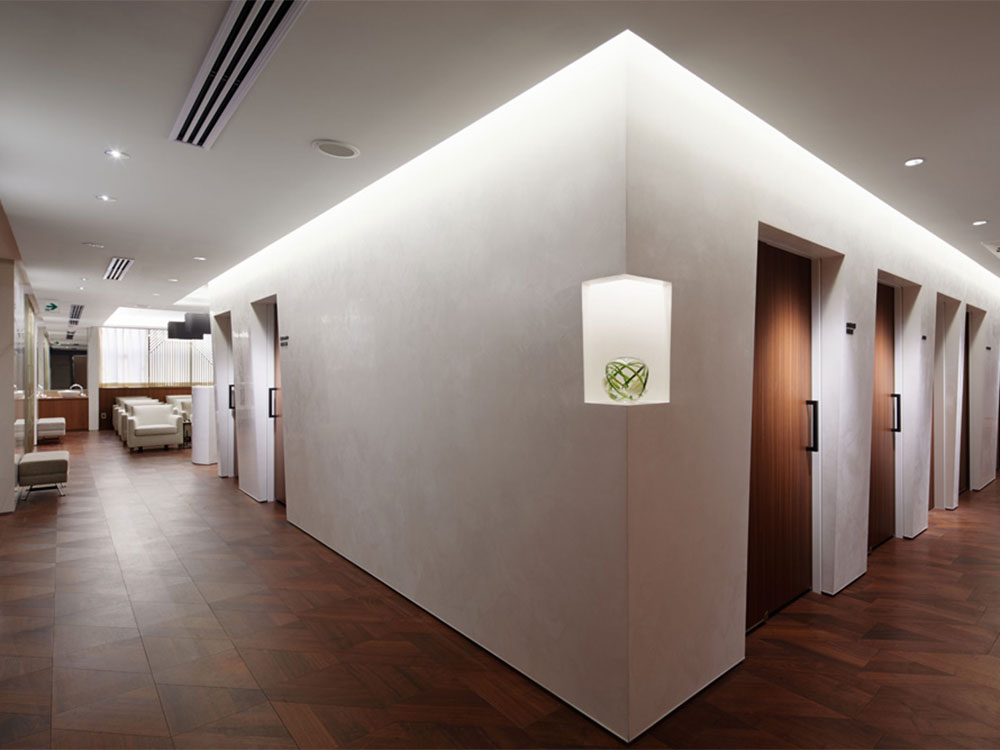
Uguisudani Health Checkup Center Medical Checkup Floor Renewal
A luxurious and relaxing space where Spatial Production enriches your time spent thinking about your health
- Hospitality Spaces
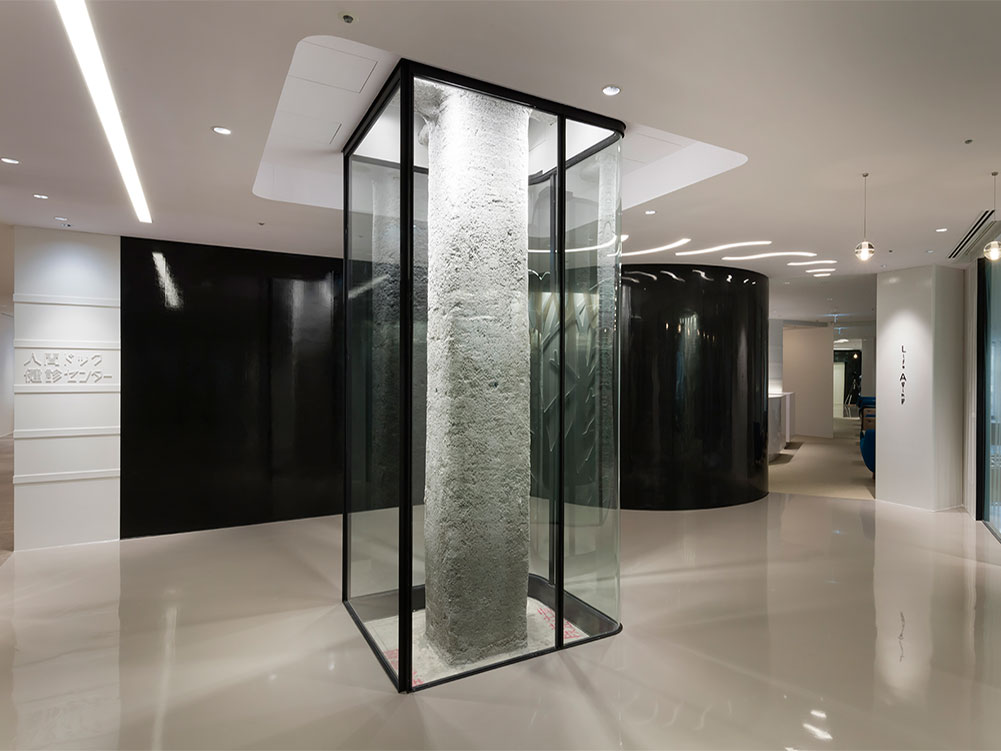
Urata Clinic/SQOL Kanazawa
Japan's first "medical fitness and spa" that brings out the unique characteristics of each area while maintaining a sense of unity
- Hospitality Spaces
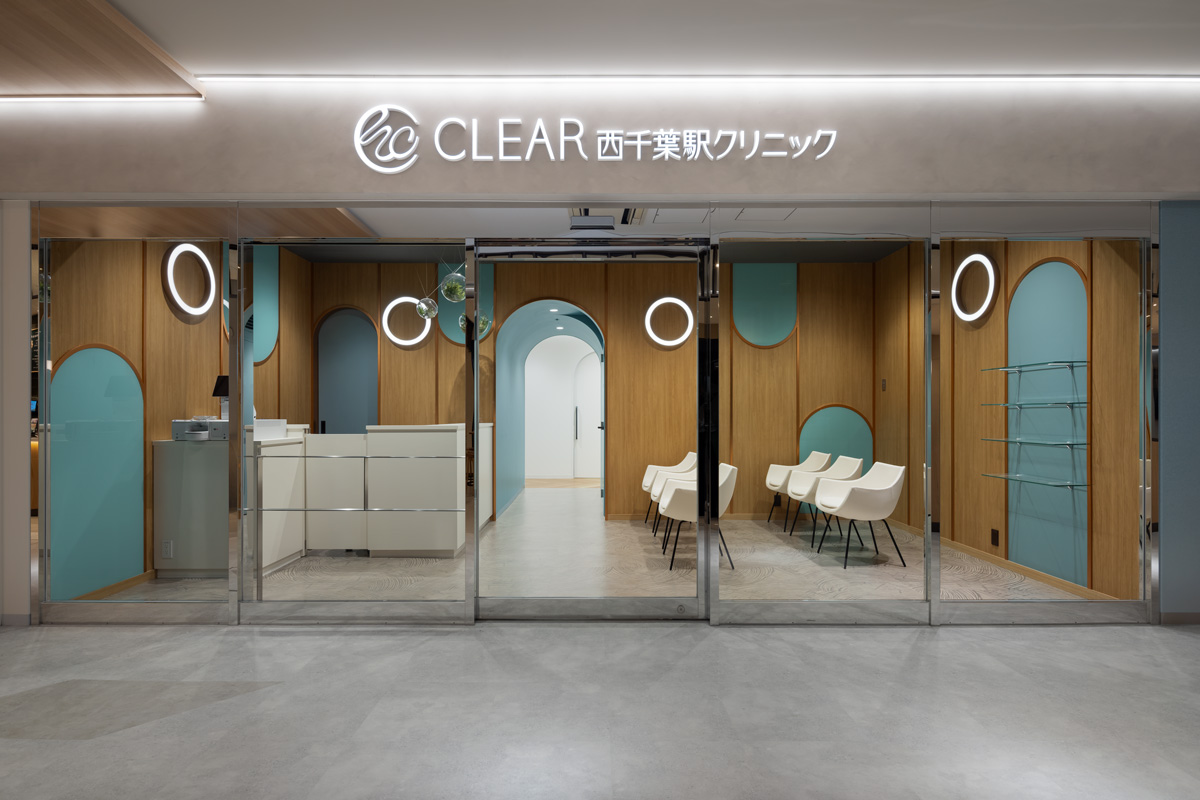
CLEAR Nishi-Chiba Station Clinic
A clinic directly connected to the station that aims to be the closest medical center to the local community and daily life
- Hospitality Spaces
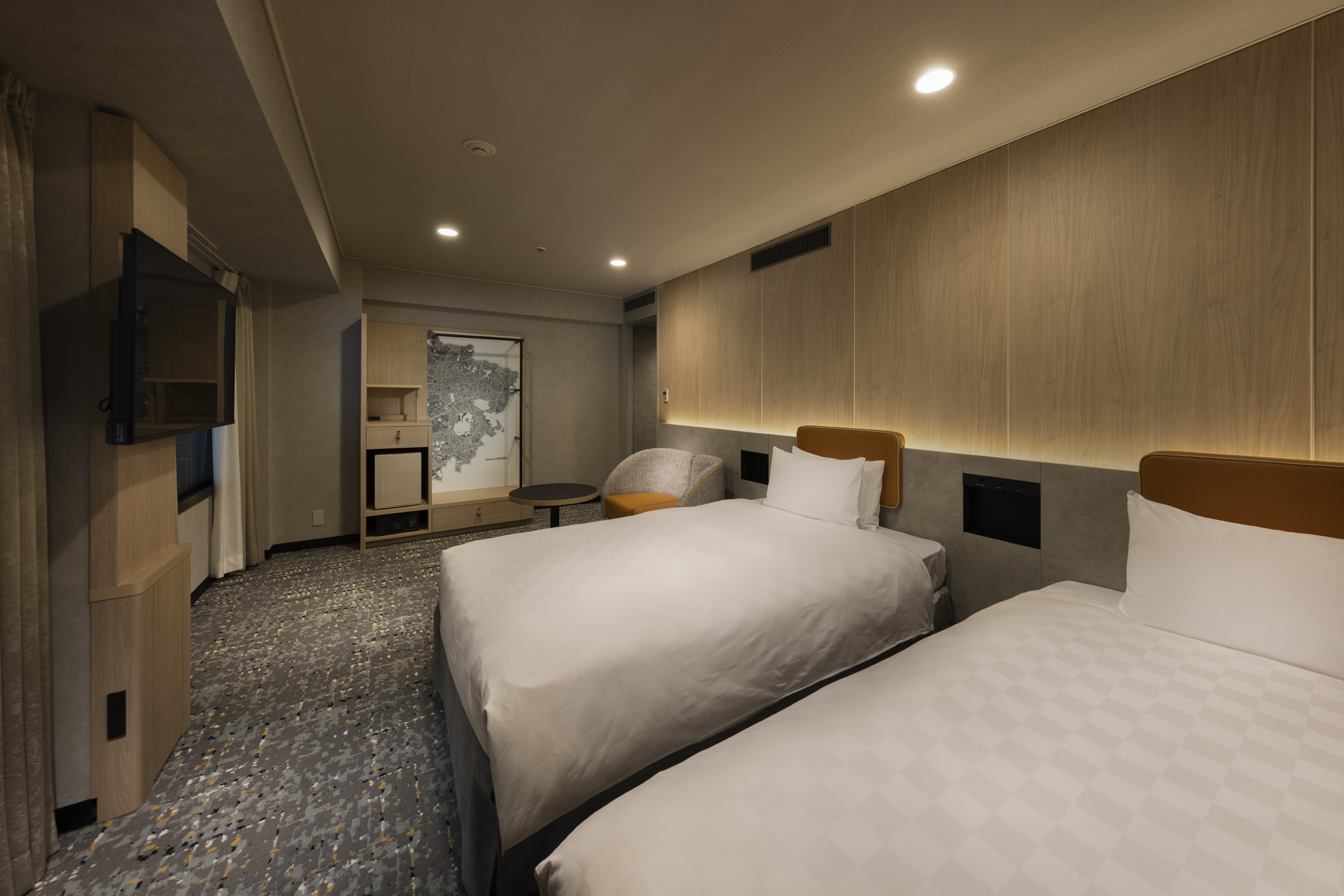
Shinjuku Prince Hotel
Introducing an art wall linked to an AR map that allows visitors to see Tourism information about the area
- Hospitality Spaces
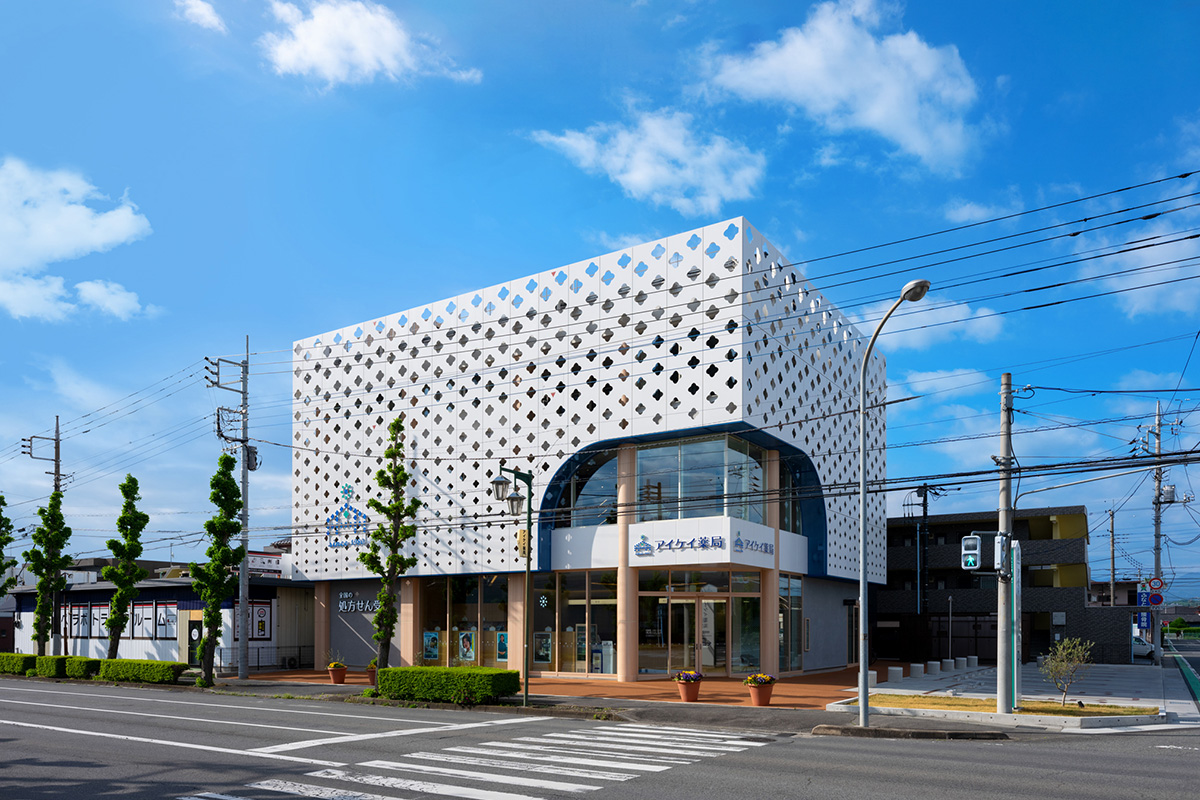
Aikei Pharmacy Nakai Store
A dispensing pharmacy that supports the health of local residents and specializes in providing services that are close to people.
- Hospitality Spaces
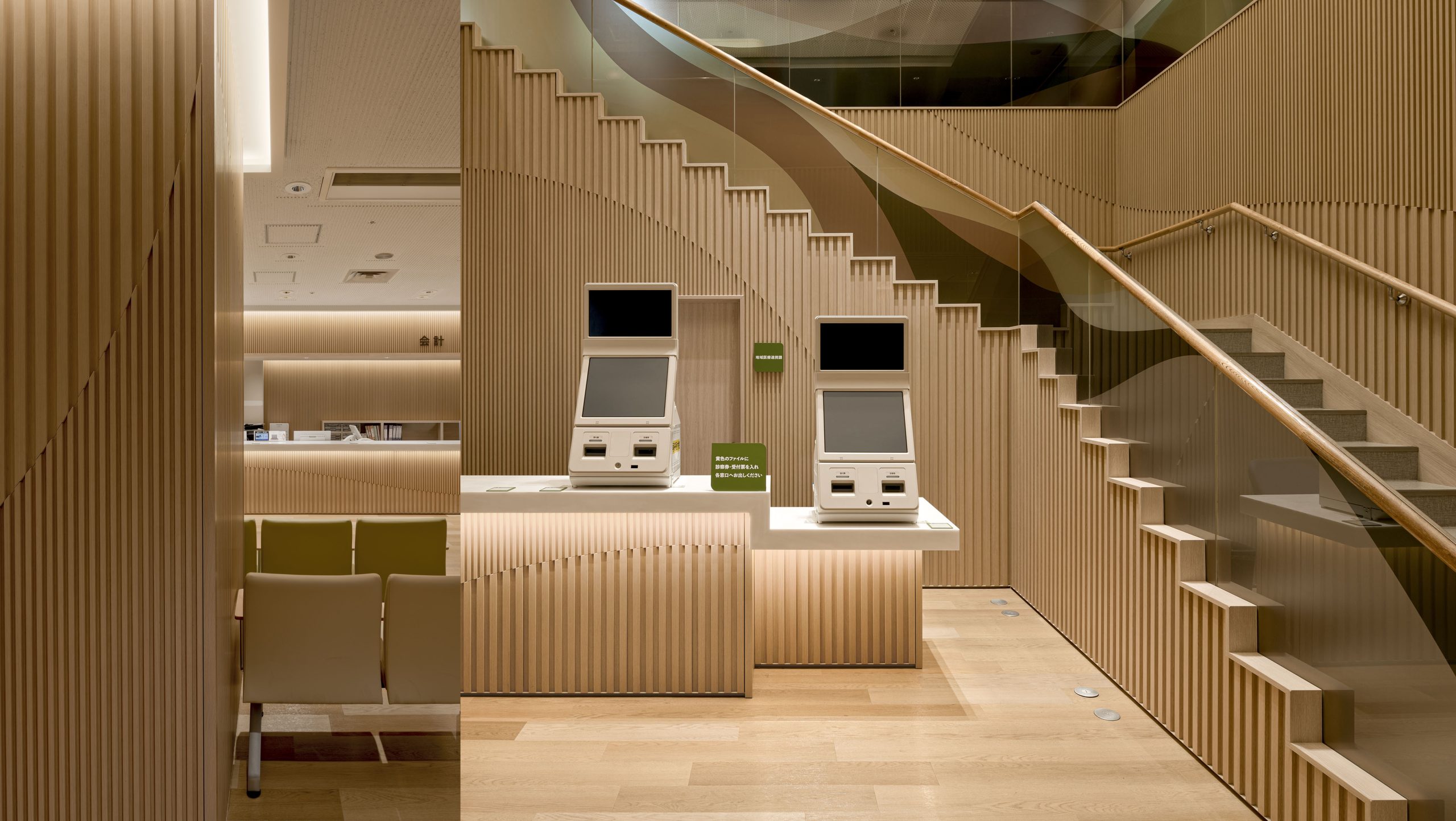
Fuchinobe General Hospital Entrance
Renovated to a bright, warm and comfortable space
- Hospitality Spaces
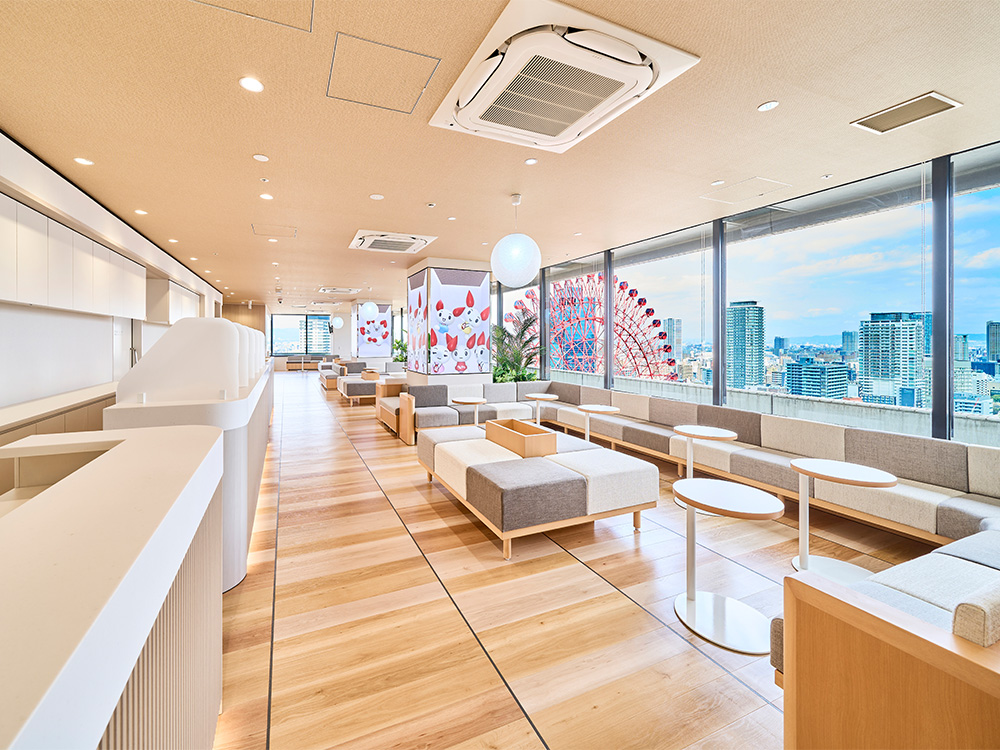
Hankyu Grand Building 24 Blood Donation Room
A large, open-air blood donation room designed to resemble a "villa in the sky"
- Hospitality Spaces
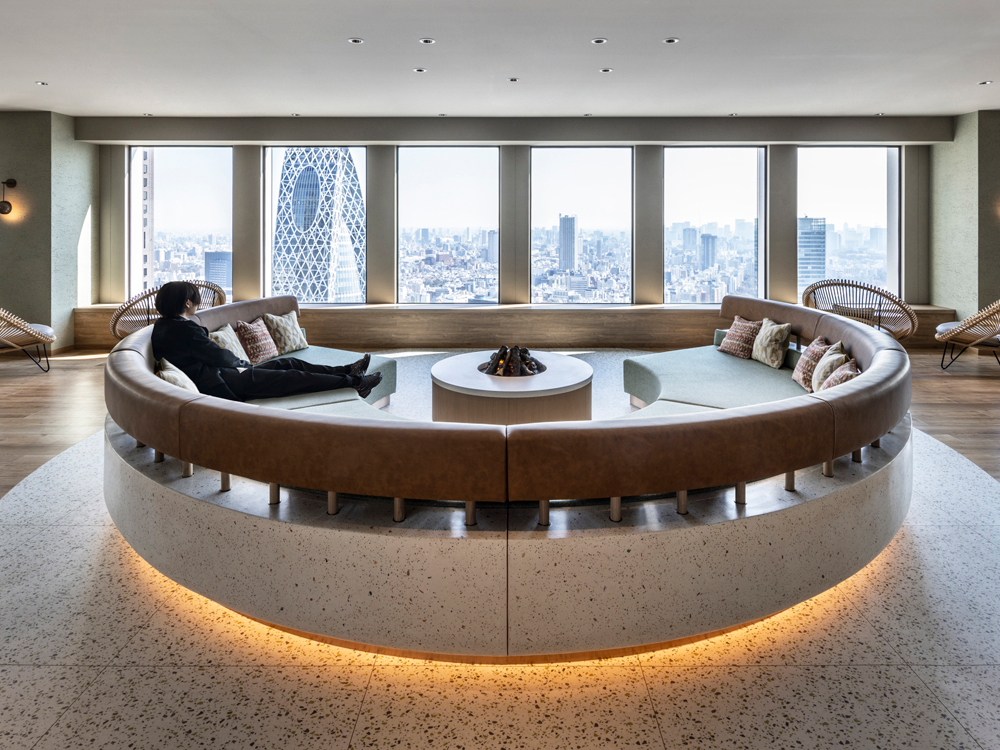
KEIO PLAZA HOTEL TOKYO SKY PLAZA IBASHO
The facility has been renovated to become a place where you can spend your time however you like, with a view from 170 meters above ground.
- Hospitality Spaces





