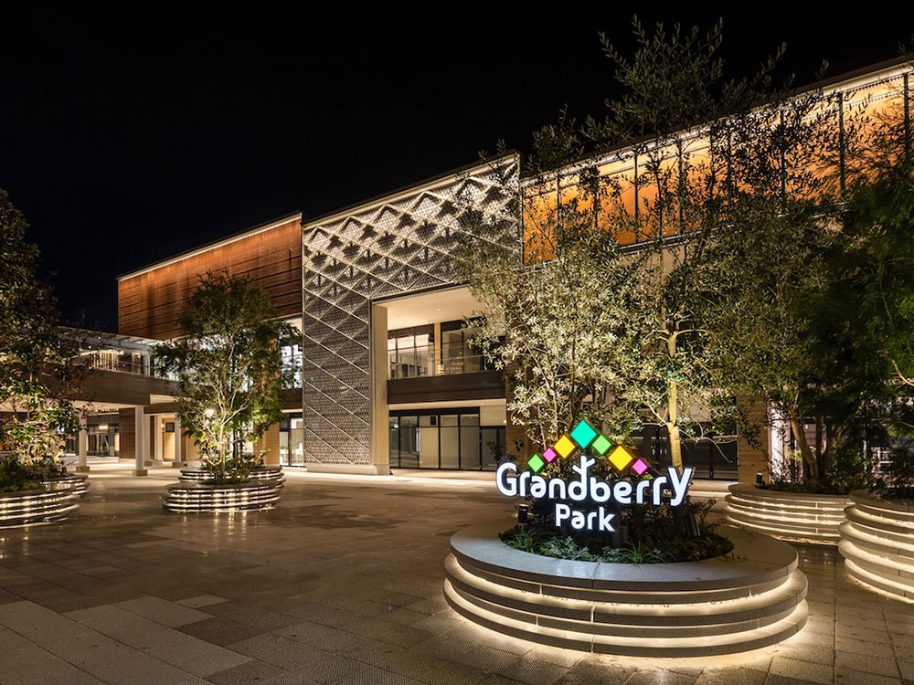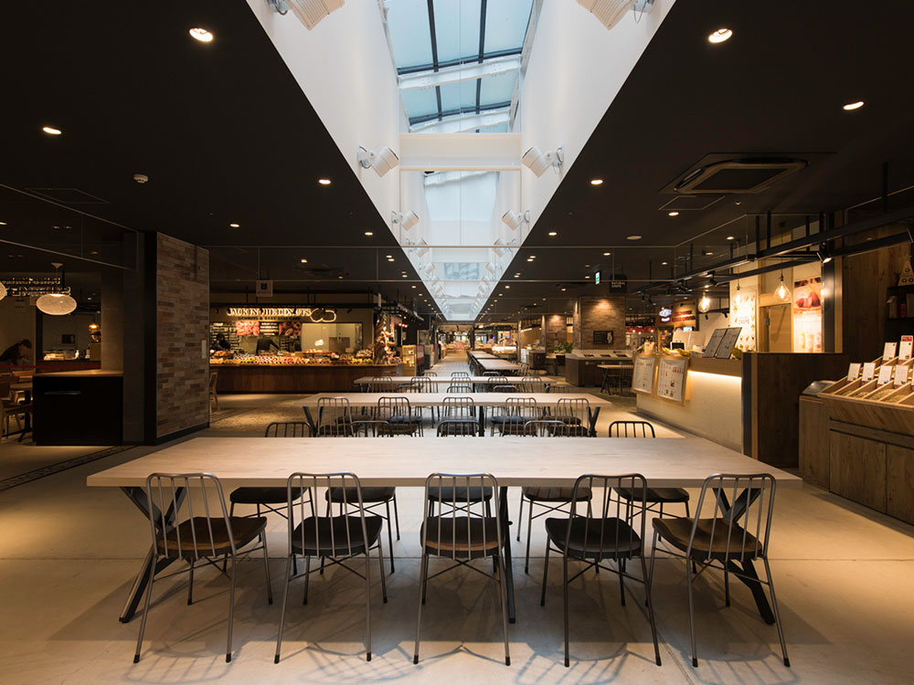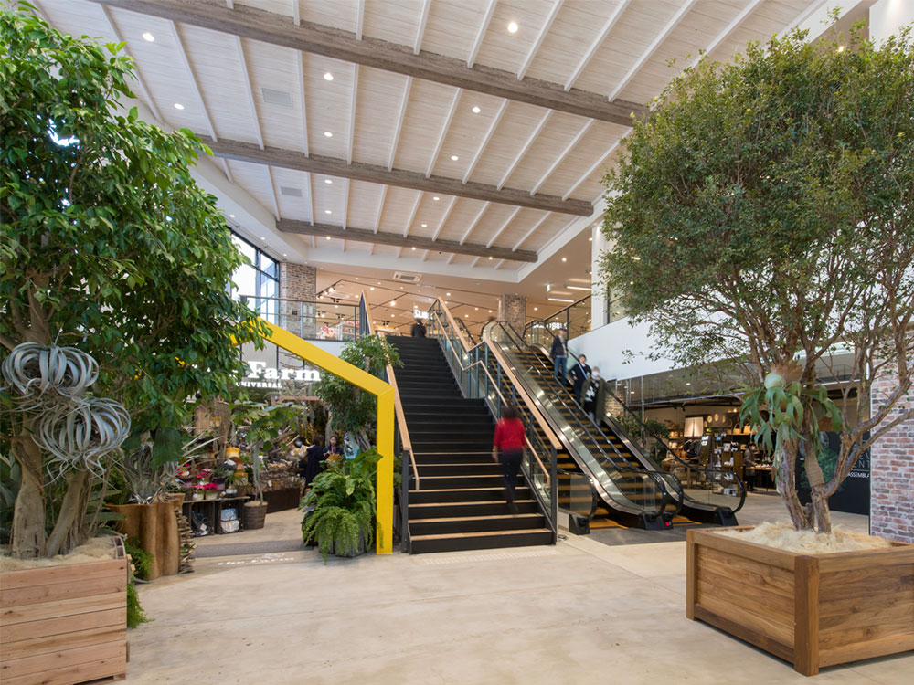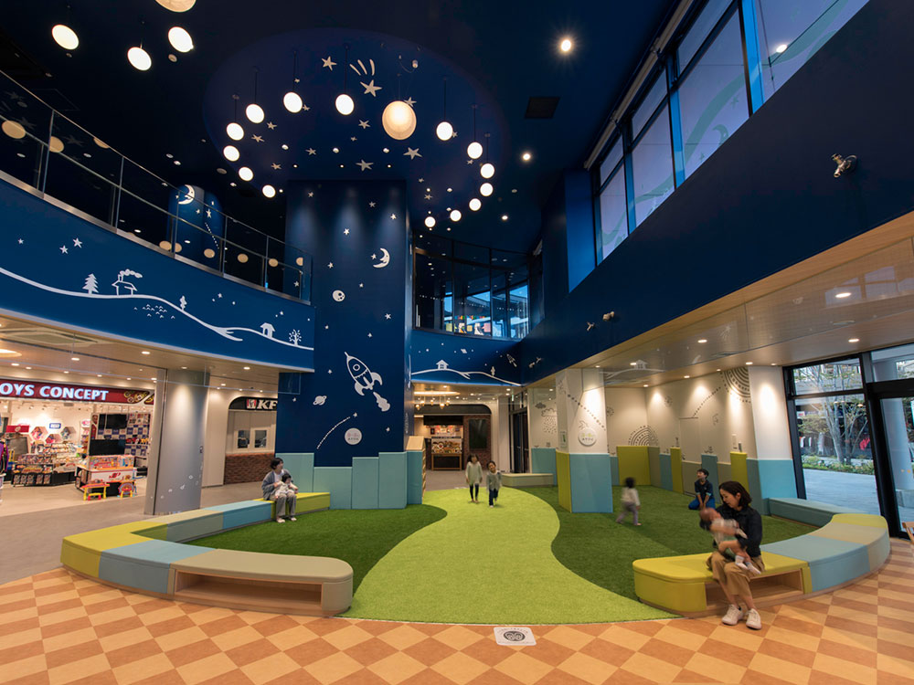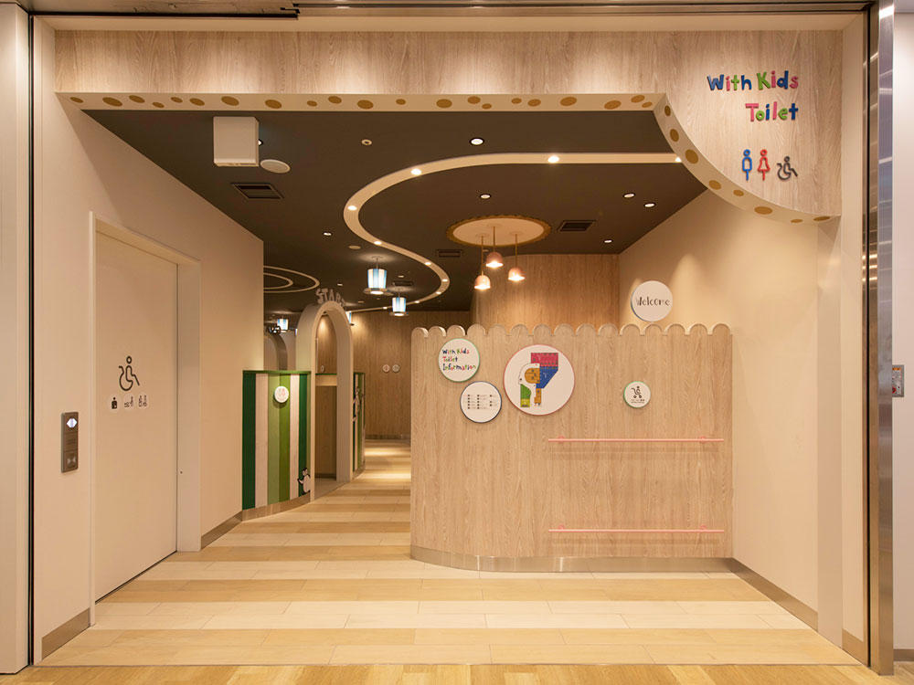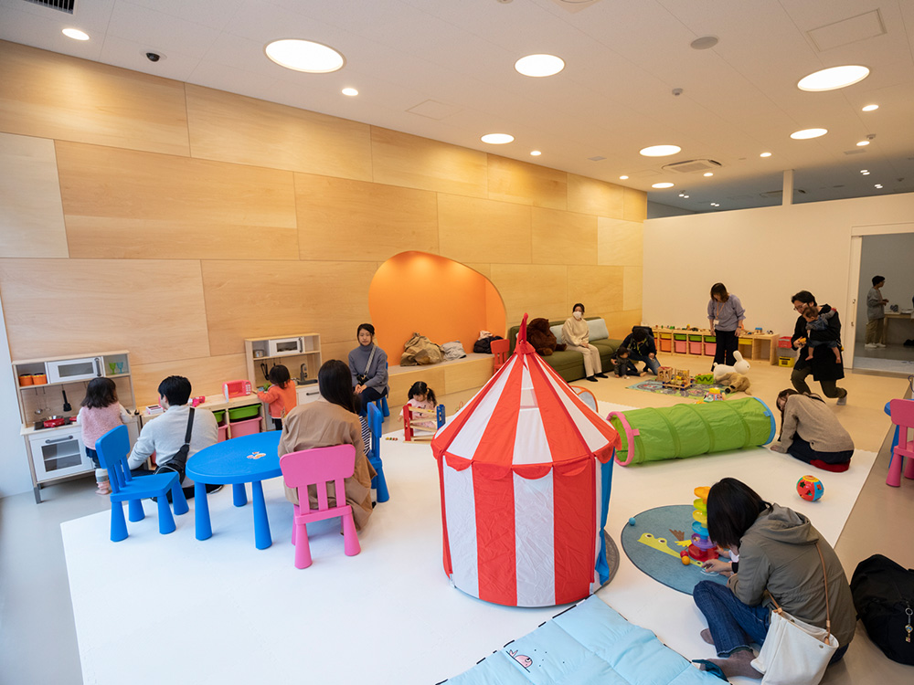Site Search
- TOP
- Project Details
- List of achievements
- Minamimachida Grandberry Park
Minamimachida Grandberry Park
Urban development project combining station, park, and commerce promoted through public-private partnership
- Commercial Spaces
Photo courtesy of Machida City, Photo by Ryota Atarashi
About the Project
| Overview | A new town where nature and bustle blend together under the concept of "the entire town becoming a park," making it a town where everything is like a park. Machida City and TOKYU CORPORATION have worked together to develop a station facility that serves as the town's gateway, a park that will serve as a place of relaxation for local residents, and a commercial facility that will bring excitement to the area. The area is made up of parks, commercial facilities, and a "Park Life Site" that also houses cultural and children's facilities, making it a convenient base for local life and a place that visitors can enjoy. The entire town is being comprehensively reorganized by promoting urban infrastructure such as roads and stormwater reservoirs. |
|---|---|
| Issues/Themes | In suburban residential areas facing issues such as aging and population decline, the project aims to revitalize the area and increase the value of the areas along the railway line, properly identify the resources of the town, where a large park and commercial businesses are located side by side, and increase the synergy effects through public-private partnerships. |
| Space Solution/Realization | In order to promote the project with different business entities, both public and private, we created a common goal image. While each project has different expertise and business decision-making processes, we contributed to materializing the scheme by utilizing the know-how and knowledge we have accumulated as a business partner to a wide range of clients, from government agencies to private companies, and sometimes even assisting with reviewing existing rules. To make the commercial facility more appealing, we utilized our know-how in creating entertainment spaces and were in charge of the common area environment and three of the six "pavilions" divided by theme. We assisted with the entire process, from planning, Leasing, design, and construction. |
Basic Information
| Client | Machida City, TOKYU CORPORATION |
|---|---|
| Services Provided | [Commercial facilities] Basic Concept, Basic Planning (commercial consulting, MD planning, Leasing) Planning, design, Production, Construction (shared environments, pavilions (part of), restrooms (part of), signs) [Park facilities] Operational conditions summary [Park Life Site] Basic Planning, condition analysis |
| Project Leads at Tanseisha | Project Management: Makoto Suzuki, Takayuki Sakamoto Planning Direction: Maki Hisamitsu, Nao Horio, Hanako Higashinakagawa Environmental Design: Yasuo Shirataki, Yasuyuki Kozu Design, Layout: Yuriko Sugawa, Takeshi Watanabe, Masashi Domon, Taro Hisanabe Production, Construction: Jun Mochizuki, Masaya Aoki, Toshinaga Sakai Public-private partnership coordination: Takashi Kamata, Yasunori Shimura |
| Location | Machida City, Tokyo |
| Opening Date | November, 2019 |
| Website | https://minamimachida-grandberrypark.com/ |
| Tag |
*The shared information and details of the project is accurate as of the date they were posted. There may have been unannounced changes at a later date.
Related Achievements
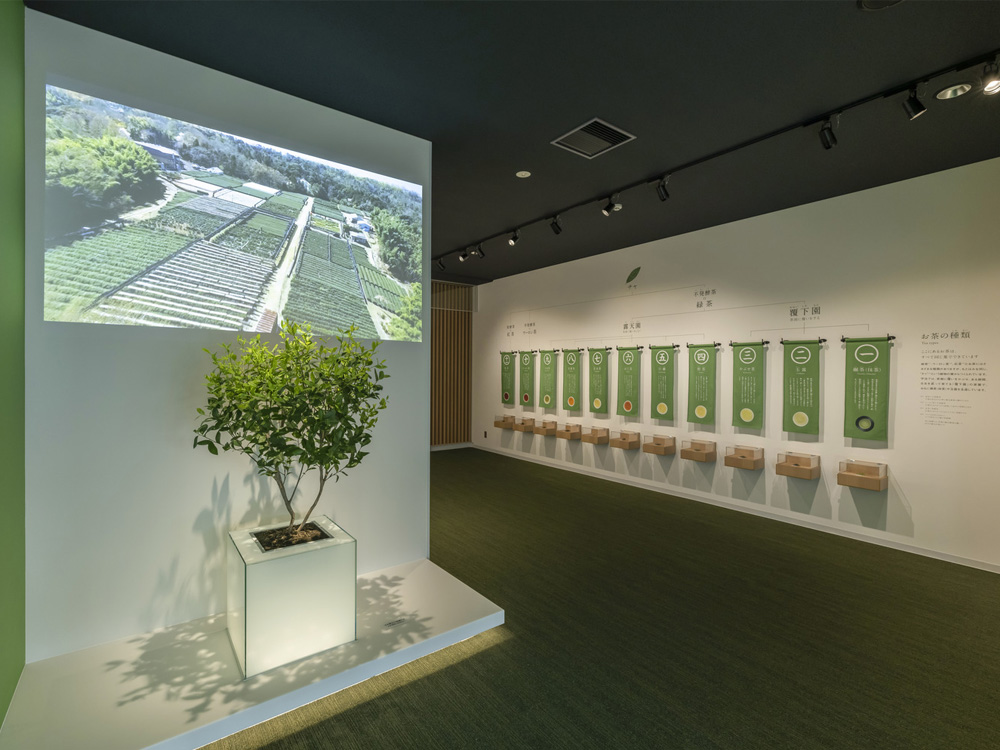
Tea and Uji Town Exchange Center "Chazuna" Museum
A museum that disseminates information on the charms of Uji tea and the history and culture of Uji
- Cultural Spaces
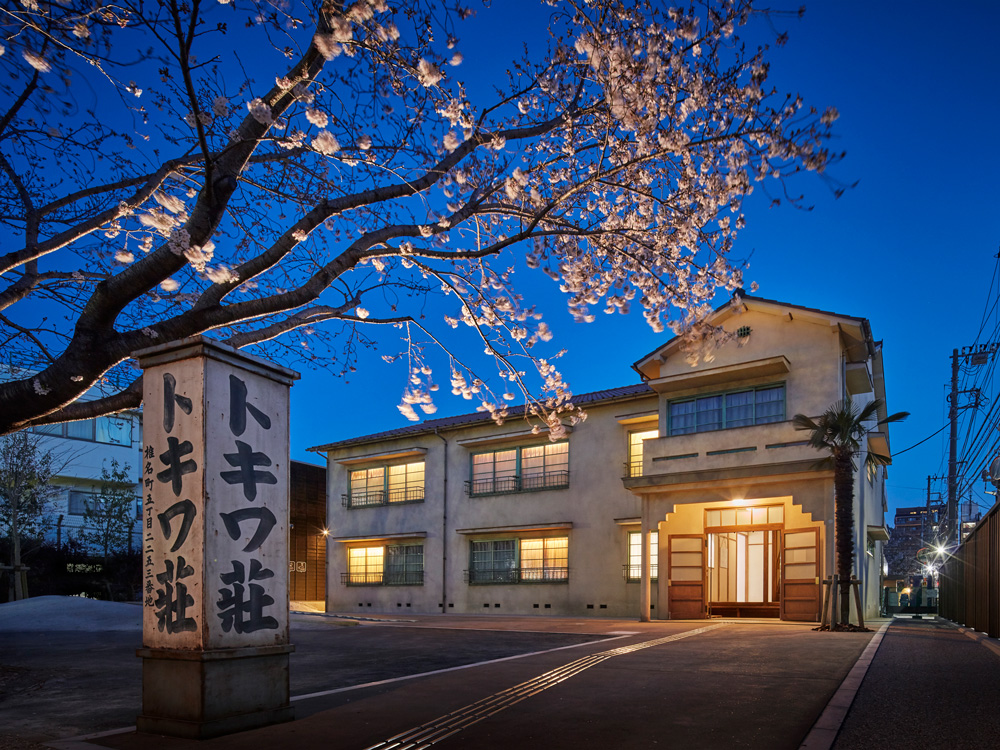
Toshima City Tokiwaso Manga Museum
A local activity hub that recreates "Tokiwa-so," where the great masters of the manga world once lived and gathered, and passes on their memories and culture.
- Cultural Spaces
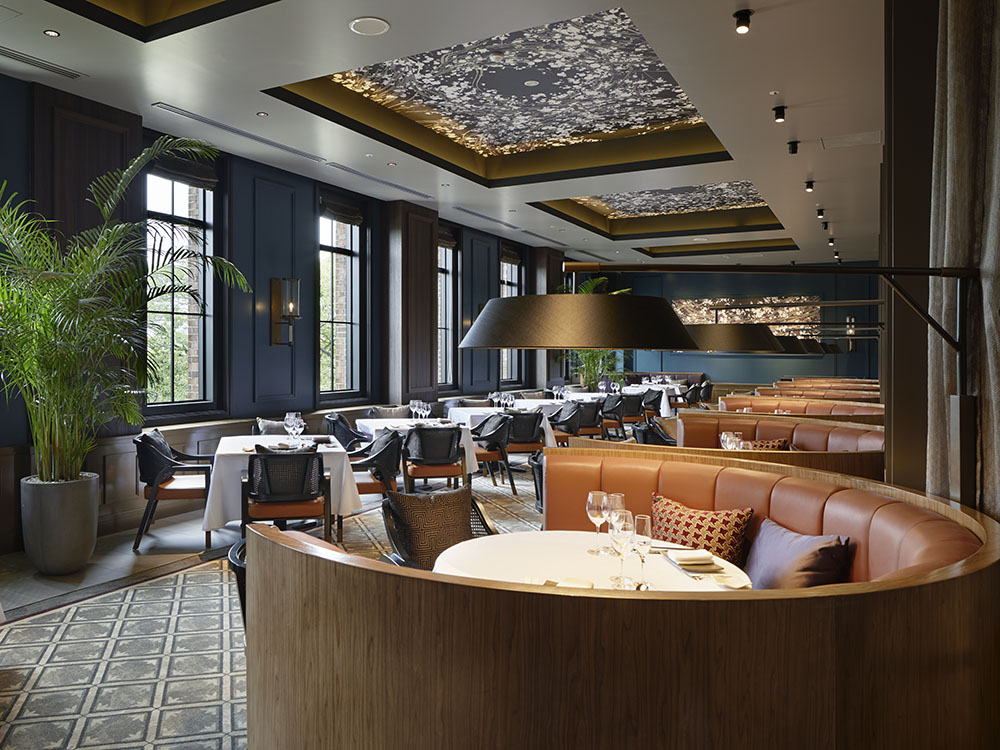
Miraiza Osaka Castle
A complex that converted a historical building in the park
- Commercial Spaces
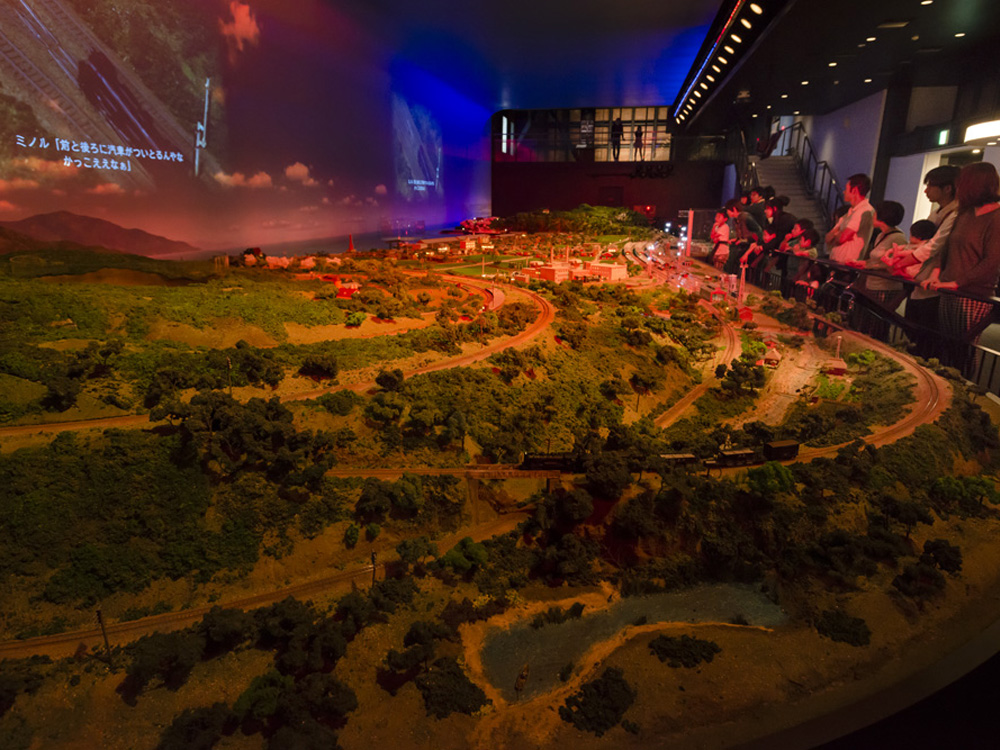
Tsuruga Red Brick Warehouse Diorama Museum
The largest railway diorama in Japan is on display, recreating the good old streets of Tsuruga.
- Cultural Spaces

TOYOTA ARENA TOKYO 『HOSPITALITY AREA』
Providing a wide range of hospitality services to create an unprecedented premium viewing experience
- Entertainment facilities
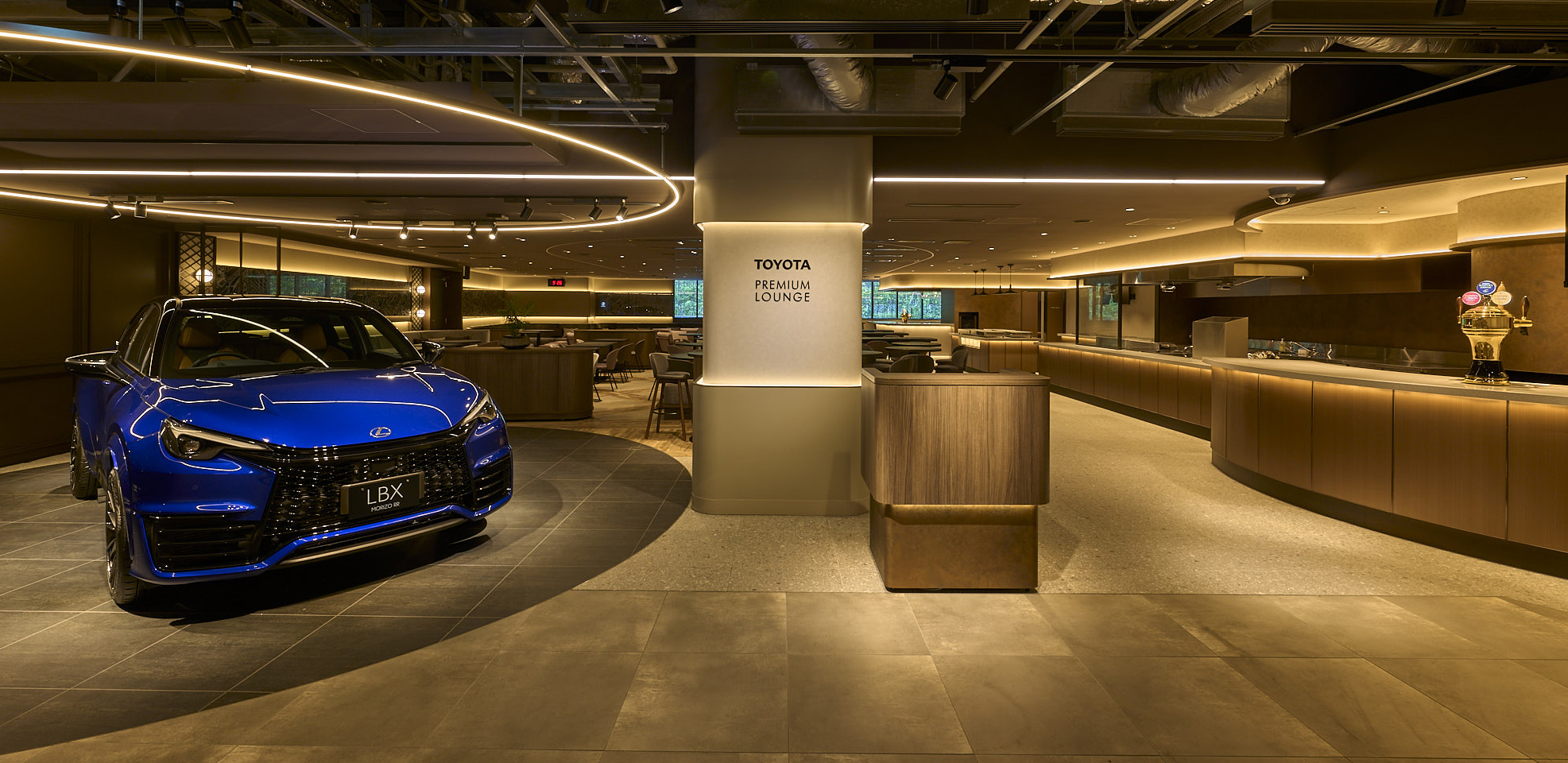
TOYOTA ARENA TOKYO 『TOYOTA PREMIUM LOUNGE』
The arena's top-class lounge where you can enjoy hotel-quality meals
- Entertainment facilities
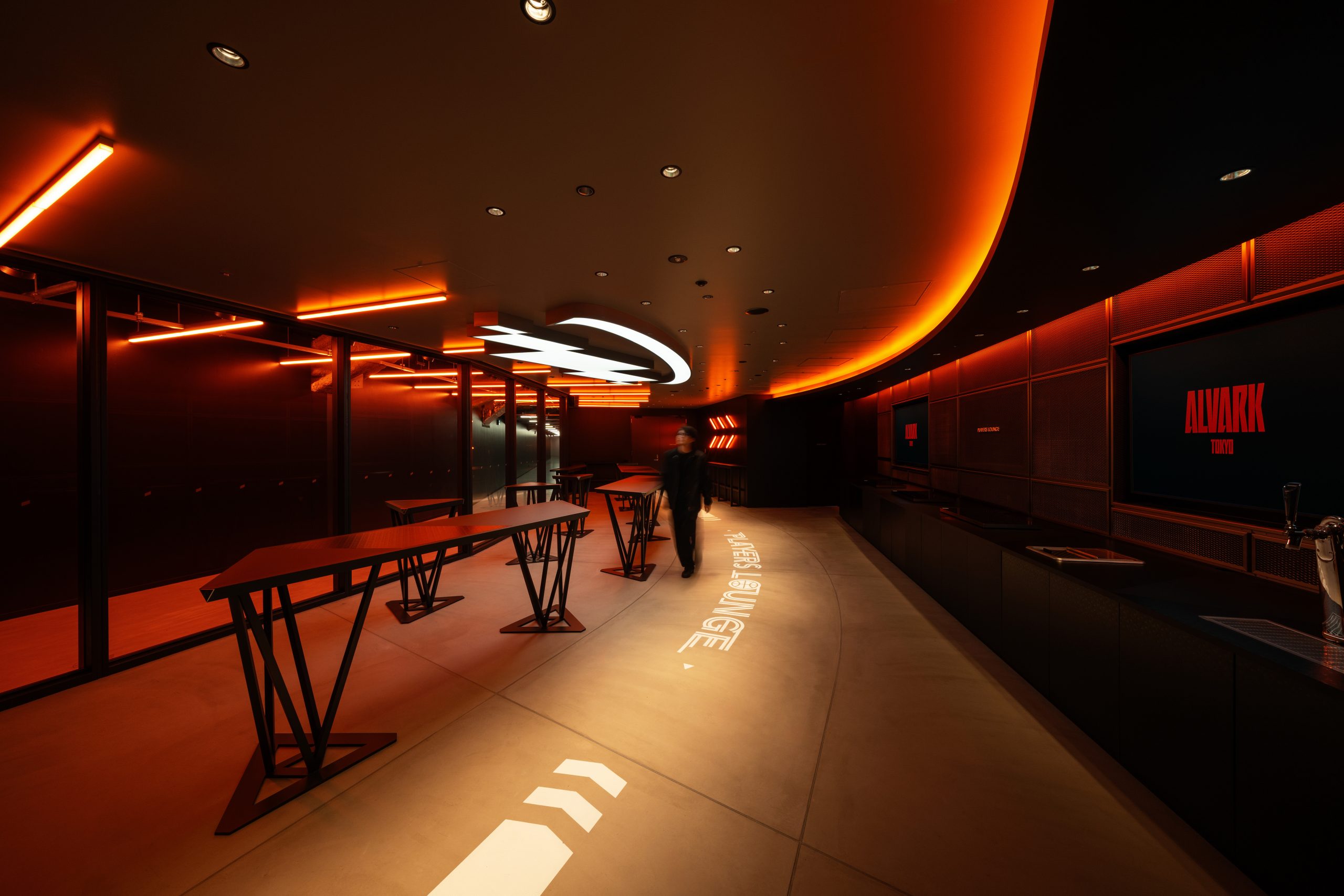
TOYOTA ARENA TOKYO 『PLAYERS LOUNGE』
A special lounge where you can watch the players entering and exiting the stadium up close
- Entertainment facilities
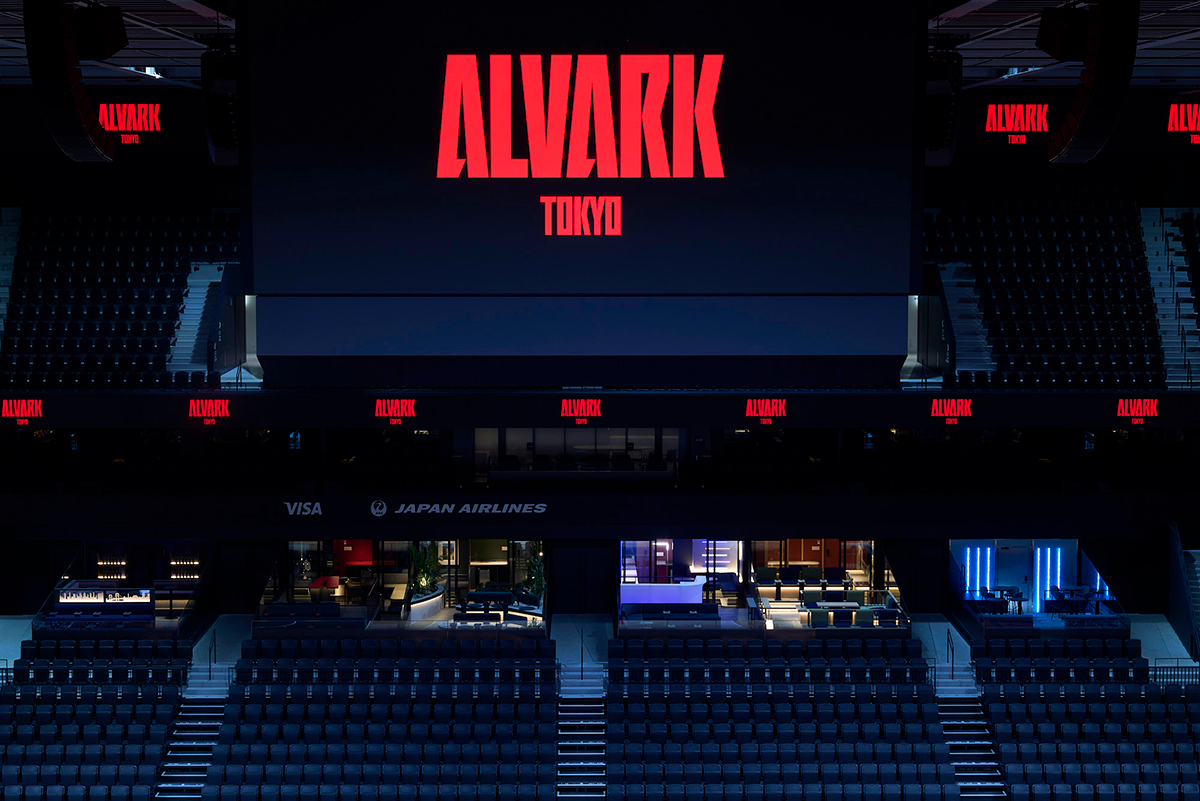
TOYOTA ARENA TOKYO 『JAPAN AIRLINES TERRACE SUITE』
An open terrace where you can enjoy the excitement of the match and special hospitality at the same time
- Entertainment facilities





