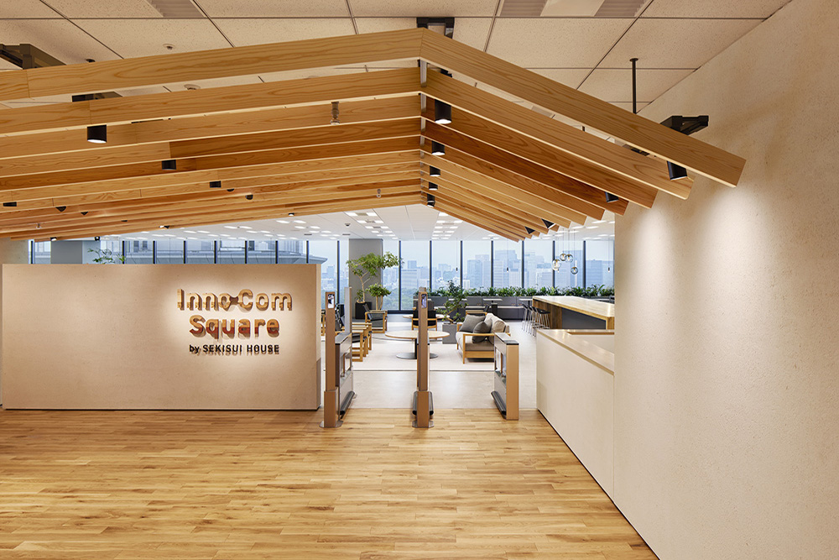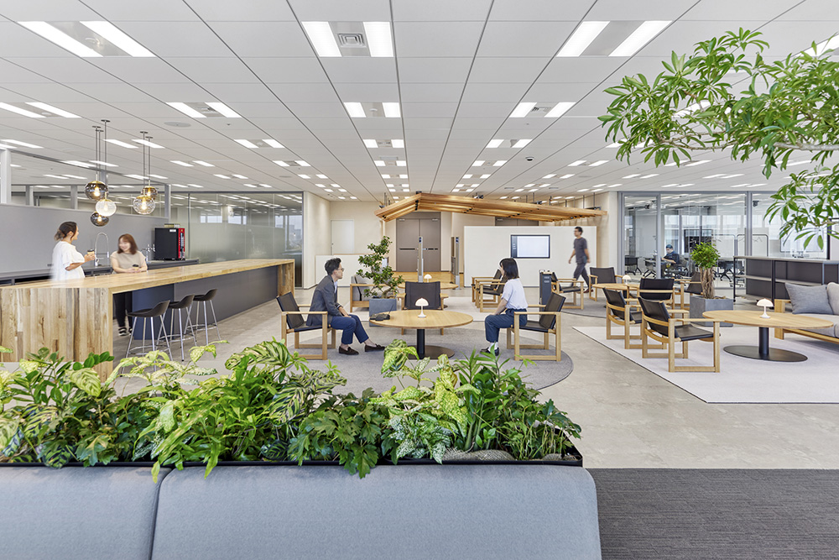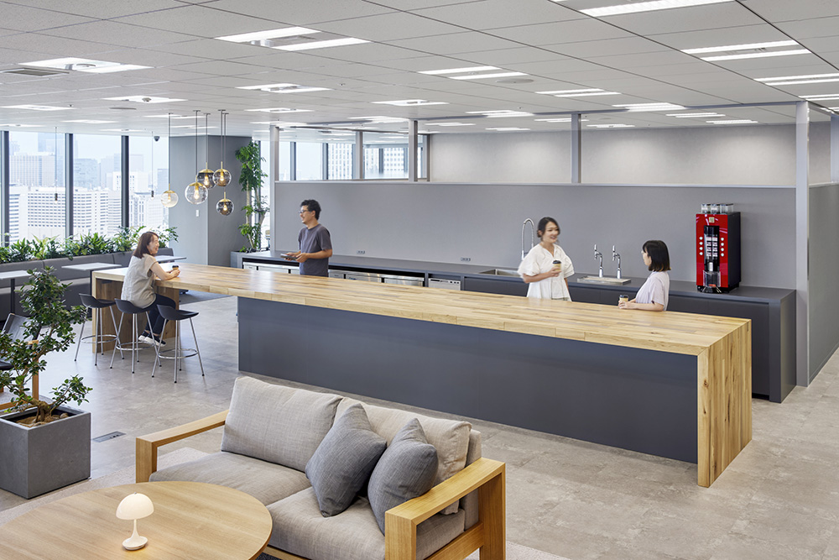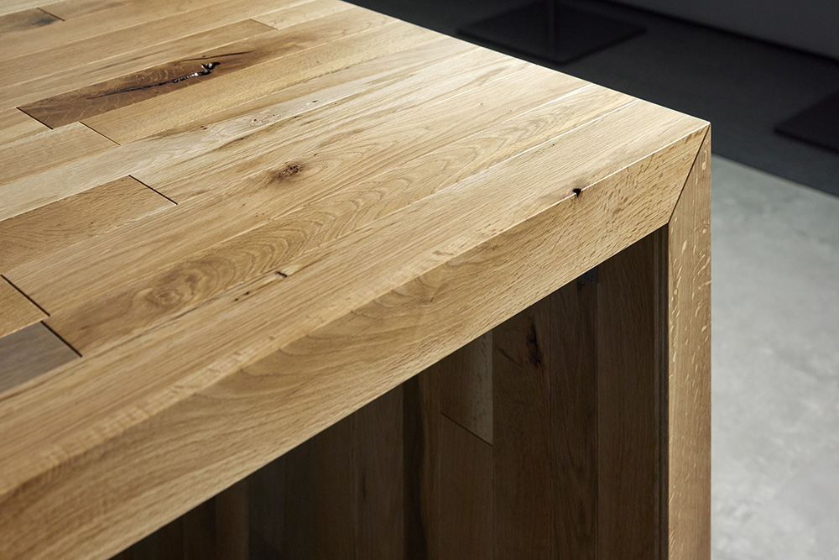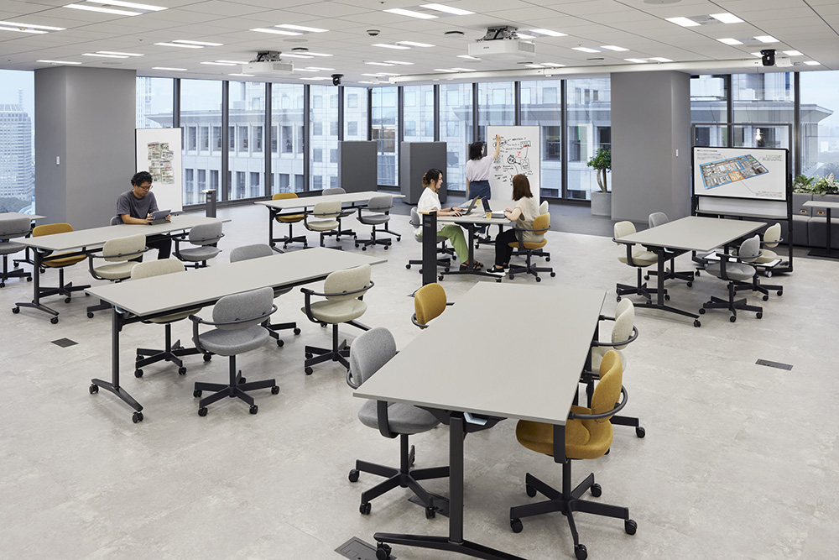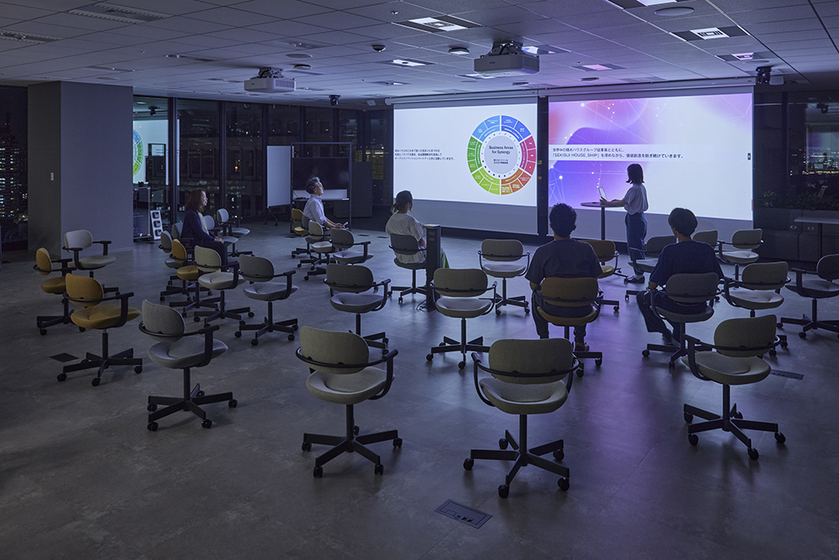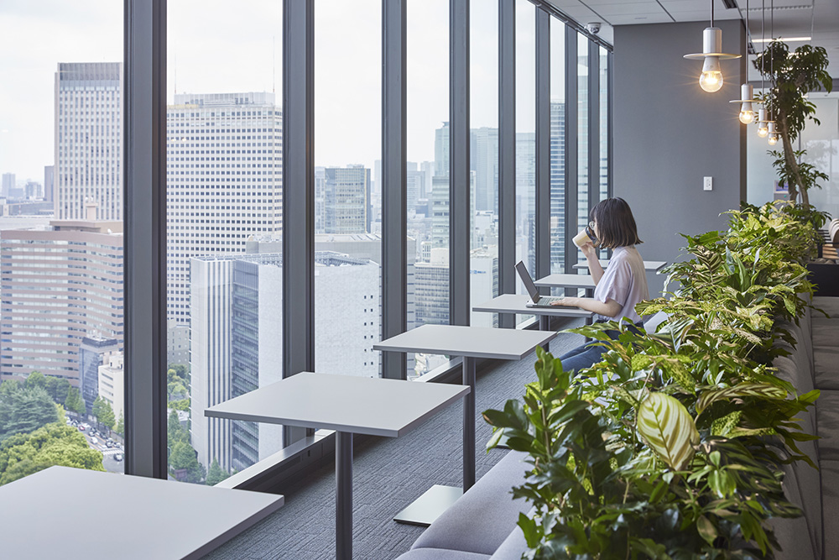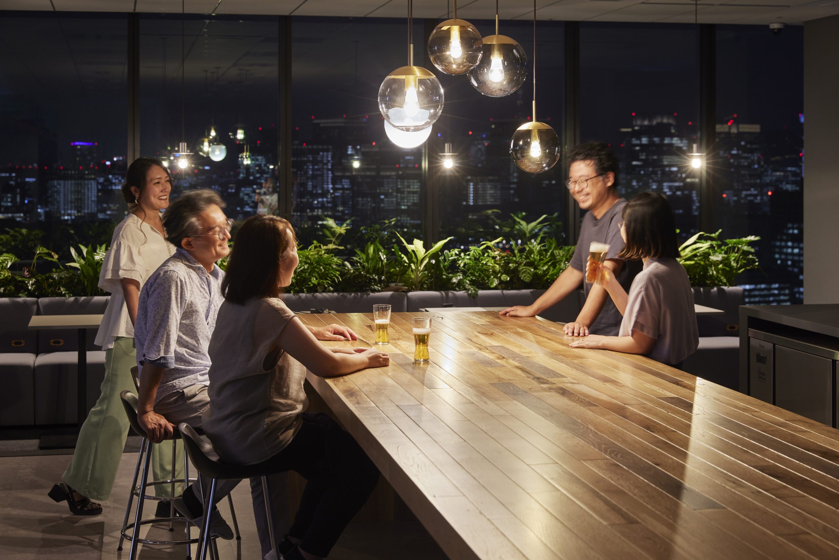Site Search
- TOP
- Project Details
- List of achievements
- InnoCom Square
InnoCom Square
The Sekisui House Group's knowledge comes together to create the future of "homes and lifestyles"
- Business Spaces
Photo: PIPS inc.
About the Project
| Overview | In addition to Sekisui House Innovation & Communication Co., Ltd., research and development staff from Sekisui House Co., Ltd. are also on-site, making this a "place of value creation" where industry, government, and academia come together. In order to solve social issues related to "housing and lifestyle," Sekisui House's core business, we will induce innovation, create new businesses, and develop human resources. |
|---|---|
| Issues/Themes | As this is a place where employees of various partner companies and group companies can gather and connect, it will be an environment where they can experience Sekisui House's vision of "homes and lifestyles" and foster natural communication between users. |
| Space Solution/Realization | The entrance incorporates elements of a home, such as a welcoming roof and solid wood flooring, creating a space that evokes a comfortable "home and lifestyle" for visitors. Additionally, the wood used for the furniture and fixtures, as well as the building materials and products of the Sekisui House Group, were used for the wall materials, creating the impression that this is a facility that brings together the knowledge of the entire Sekisui House Group. The fixtures are movable, making the space flexible enough to accommodate a variety of communication styles, including group work and events. |
| Design for Environment | At the building materials procurement stage, Sekisui House Group uses dried oak wood, which cannot generally be used as building material, for signs and counter fixtures. The pinholes and discoloration peculiar to dried oak wood are displayed as the unique characteristics of the wood, promoting sustainable efforts. |
Basic Information
| Client | Sekisui House, Ltd. |
|---|---|
| Services Provided | Facility Concept Planning, Design, Layout, Production, Construction, and AR content production |
| Project Leads at Tanseisha | Design Direction: Kazunori Komatsu Design, Layout: Ryo Mizuguchi, Aya Yoshida Production, Construction: Yusei Takagi, Tansei TDC Project Management: Shinichi Karasawa, Miyu Yoneda |
| Location | Tokyo, Japan |
| Opening Date | September 2024 |
| Website | https://www.square.innocom.co.jp/ |
| Tag |
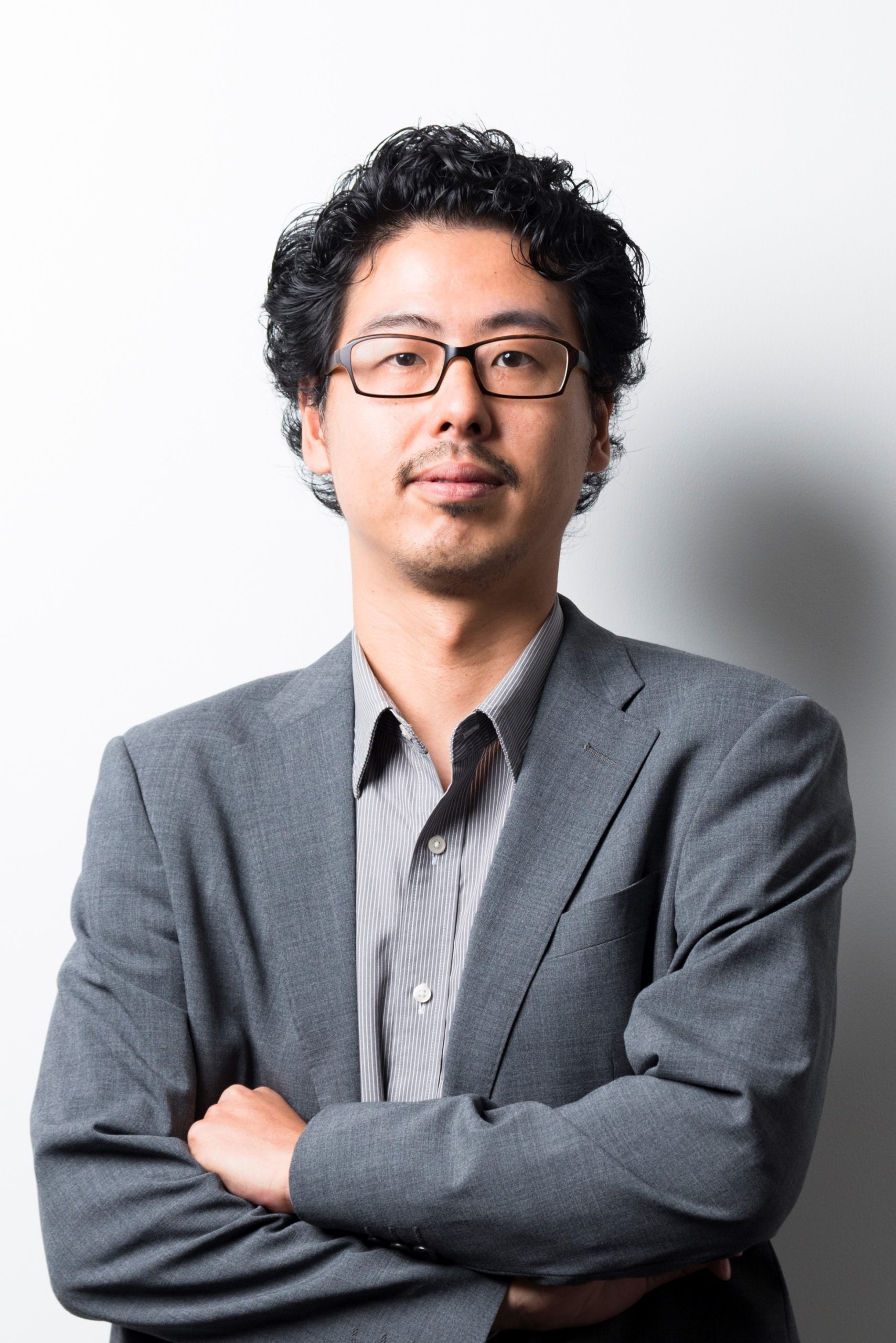
Ryo Mizuguchi
They have a track record of designing a wide range of facilities, including museums, commercial facilities, and offices, with a focus on PR spaces such as corporate Showrooms, factory tour facilities, and events. They strive to create designs that communicate and generate empathy, leading to fundamental problem-solving based on a multifaceted perspective.
Main Achievements
*The shared information and details of the project is accurate as of the date they were posted. There may have been unannounced changes at a later date.
Related Achievements
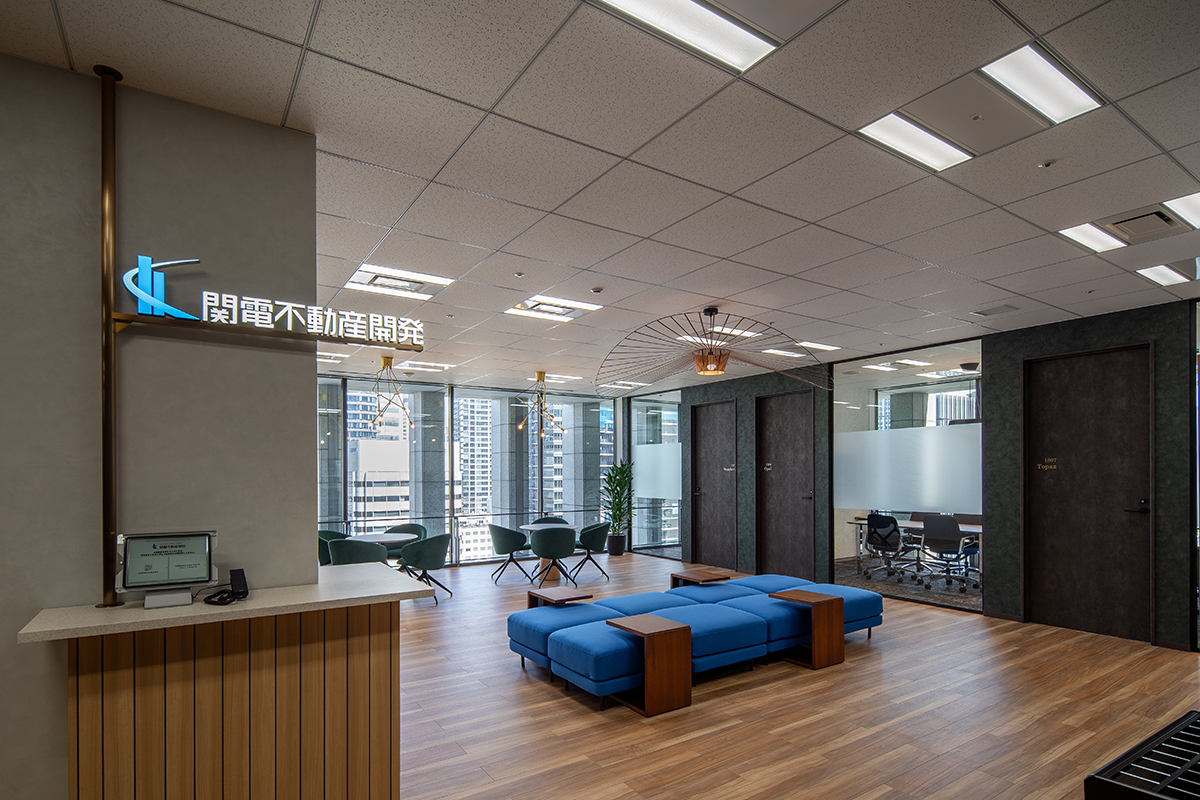
Kanden Realty & Development Office (Nakanoshima Daibiru 13th floor)
An office designed with sustainability in mind, allowing each employee to achieve their ideal work-life balance
- Business Spaces
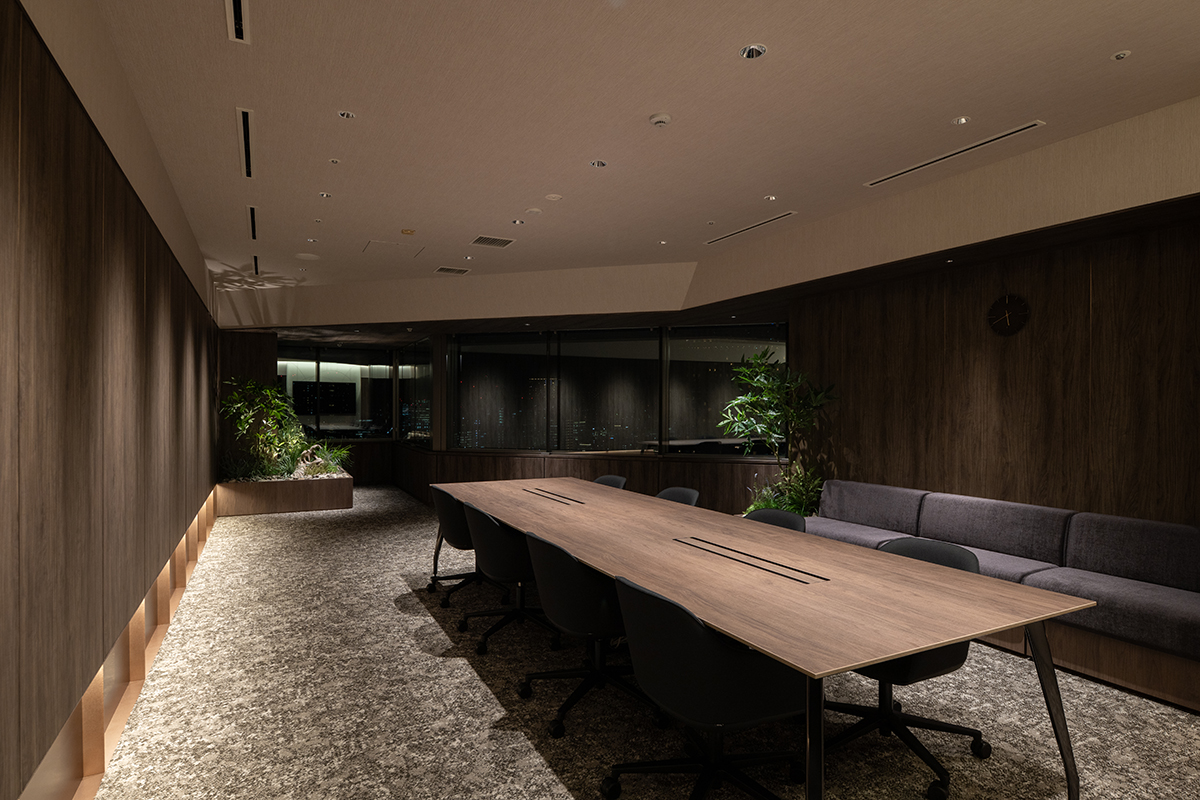
Daito Trust Construction Head Office DK SALON
A reception space that fosters rich conversation, reflecting the company's identity and hospitality
- Business Spaces
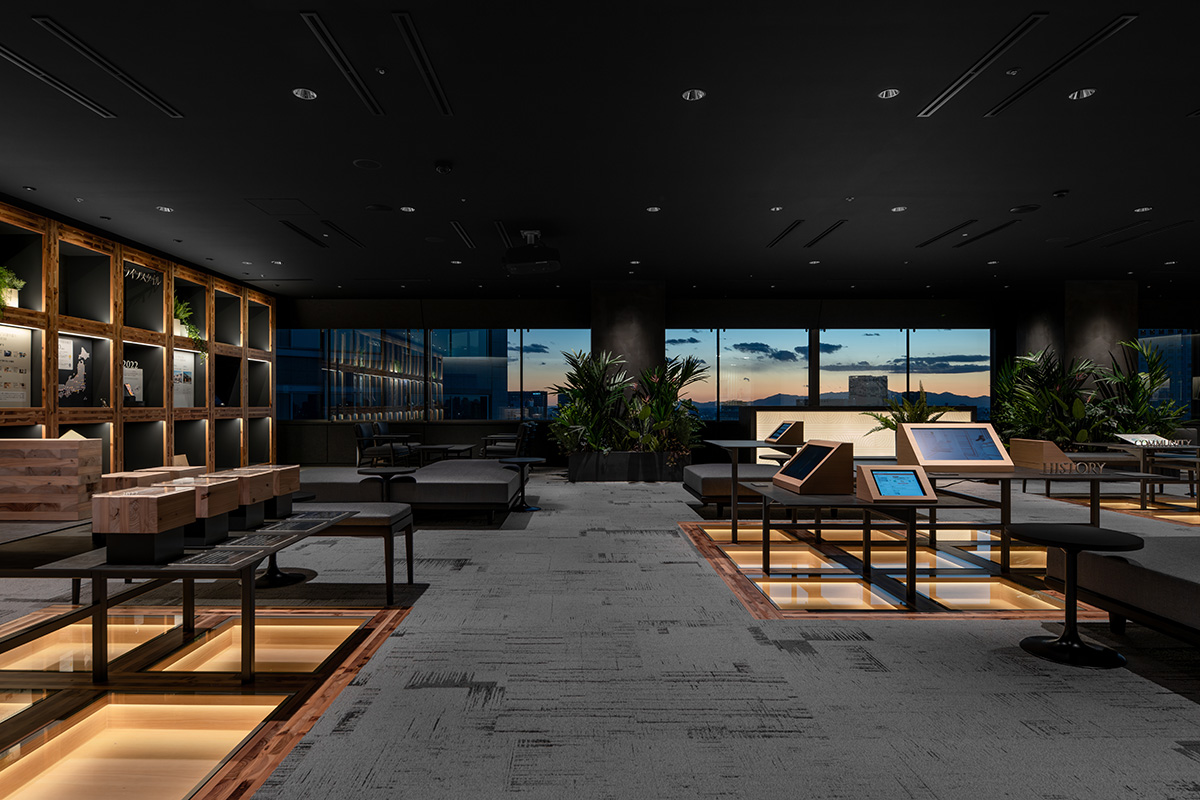
Daito Trust Construction Head Office DK LOUNGE
A communication lounge where you can meet people and find information
- Business Spaces
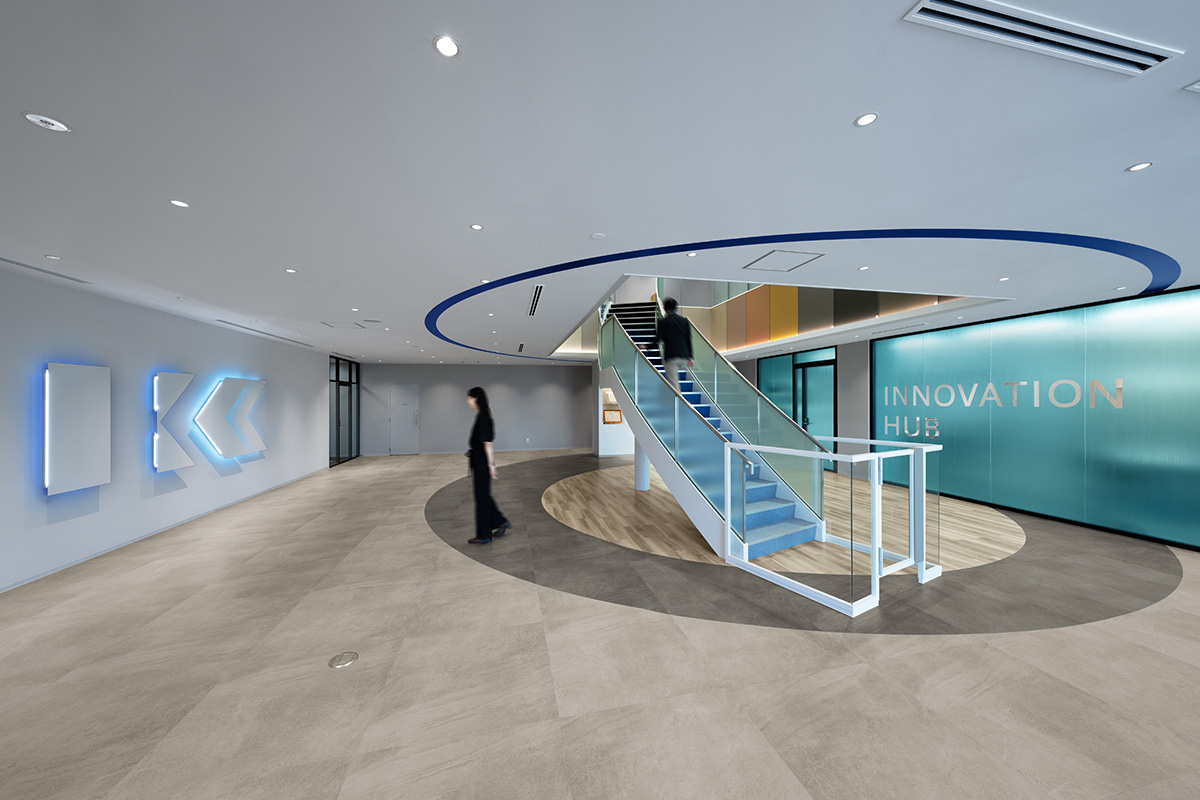
Kyowa Leather Head Office
A workplace where people can come into contact with the company's identity and products, and where they can interact and take on new challenges.
- Business Spaces
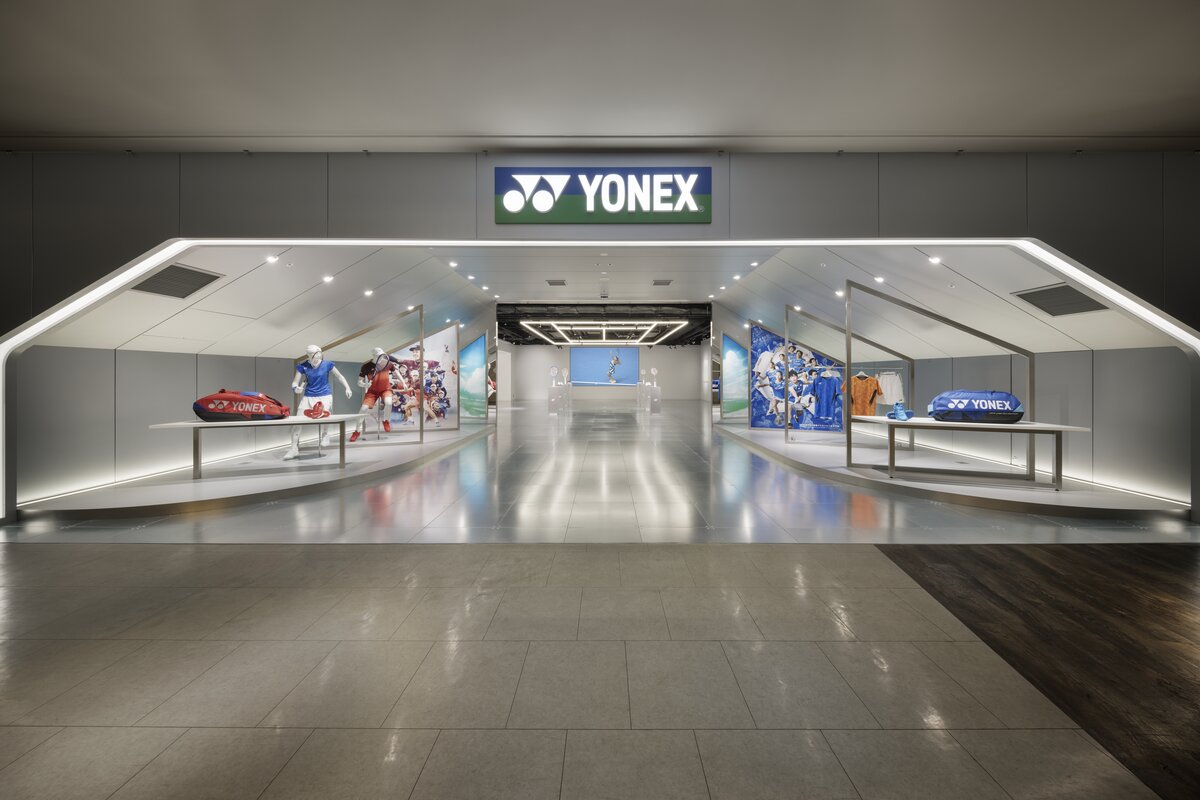
Yonex Osaka Showrooms
A brand hub aiming to revitalize the sports market and expand Yonex fan base
- Business Spaces
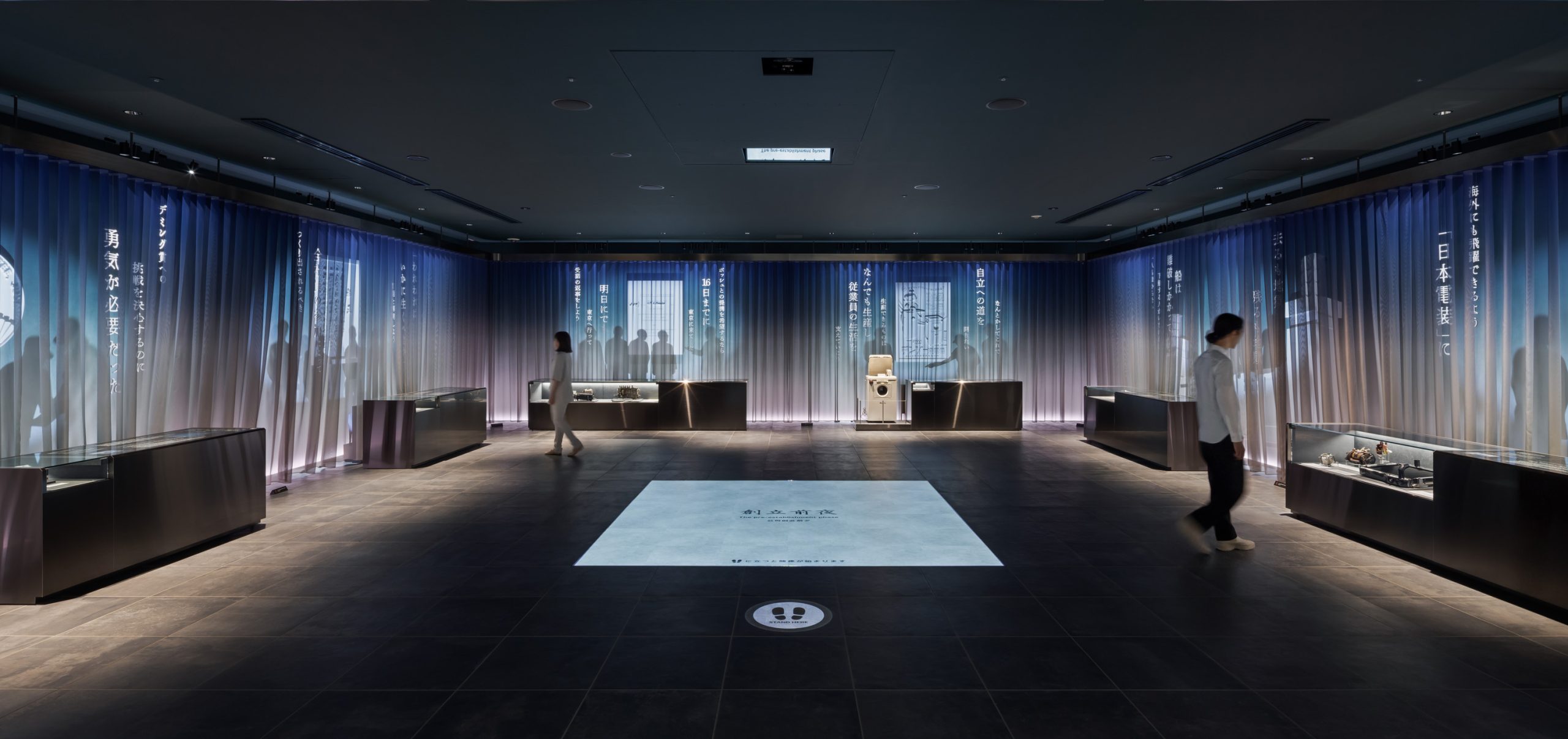
DENSO Museum
Telling the story of DENSO's past and future challenges
- Business Spaces
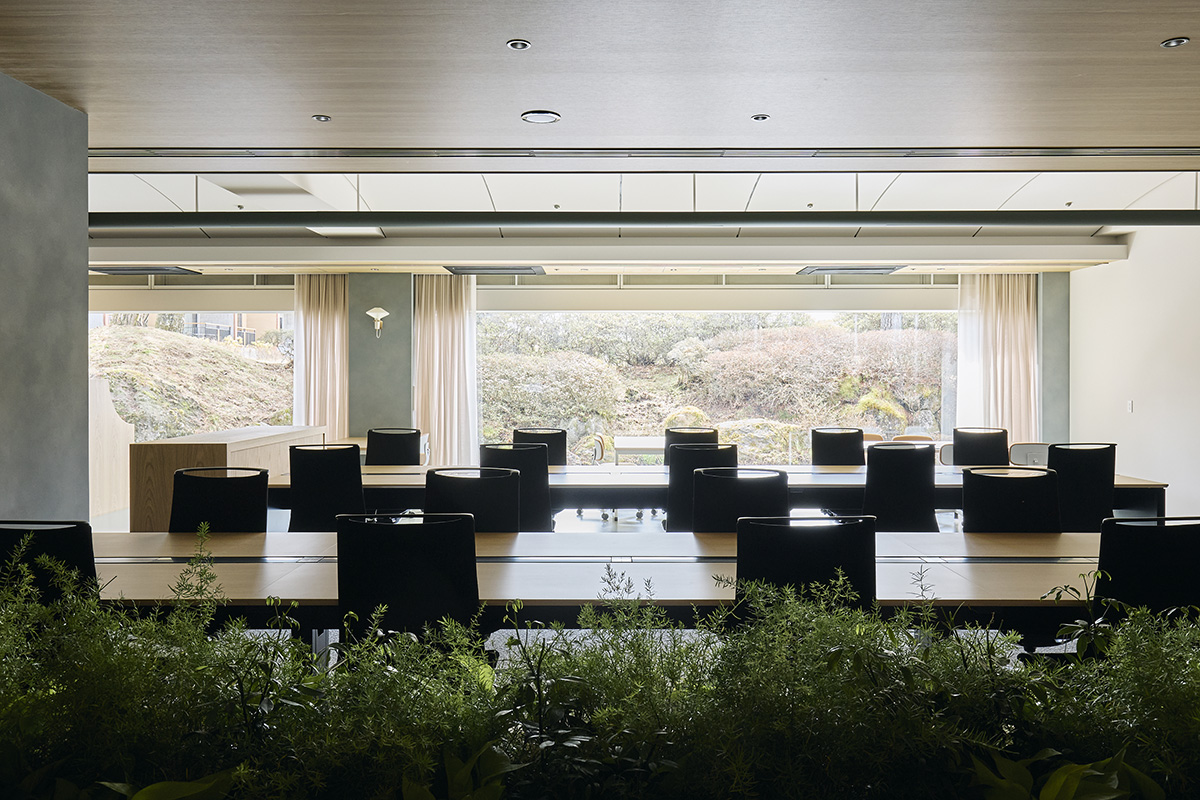
Karuizawa Prince Hotel West General Office
Office renovations that generate new ideas and communication
- Business Spaces
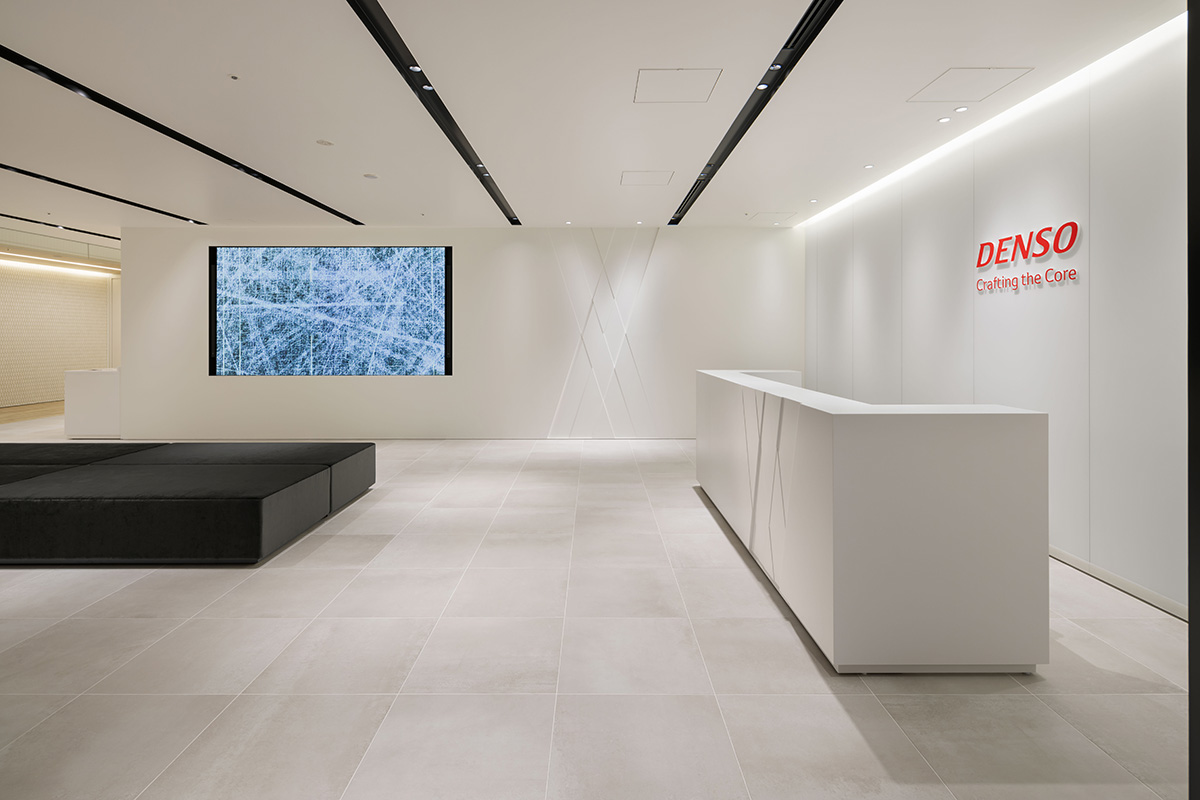
Denso Tokyo Branch
New office aims to provide new value and strengthen co-creation with partners
- Business Spaces





