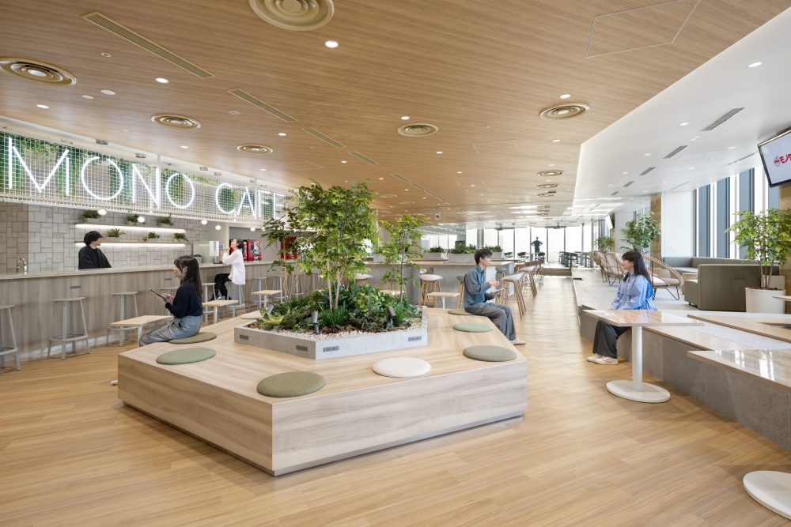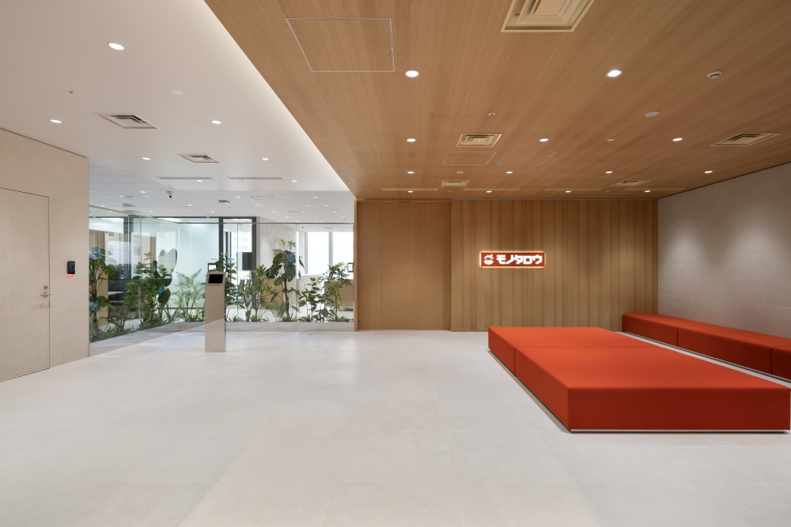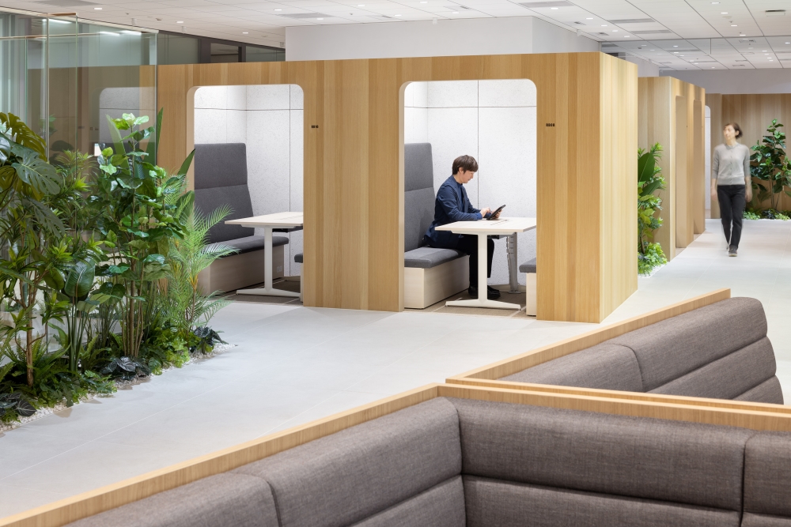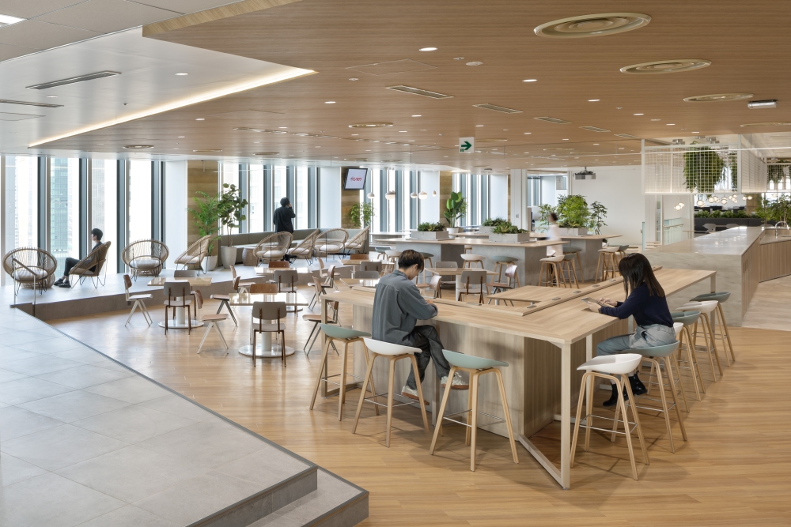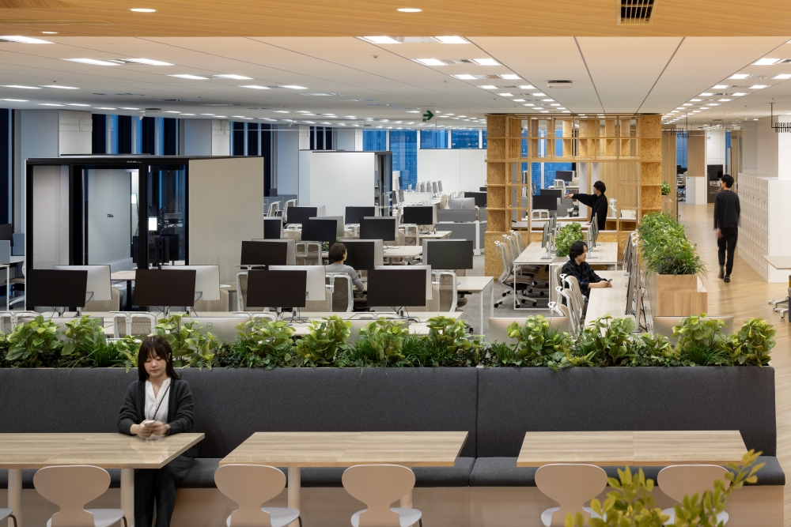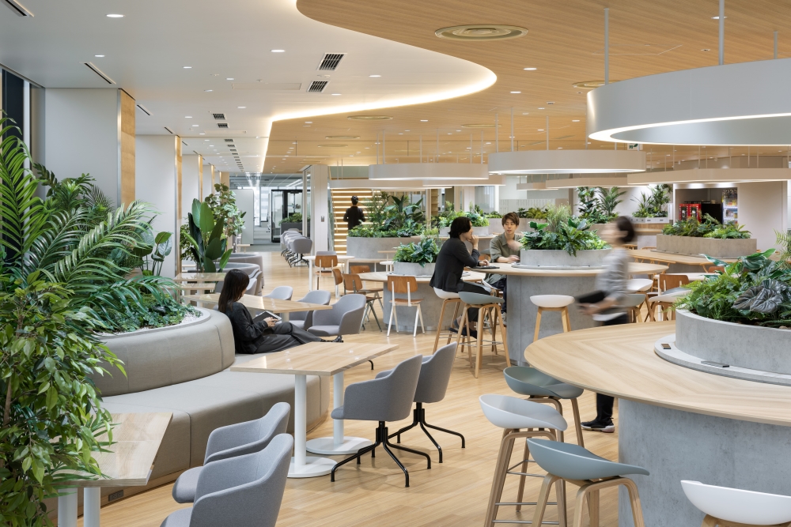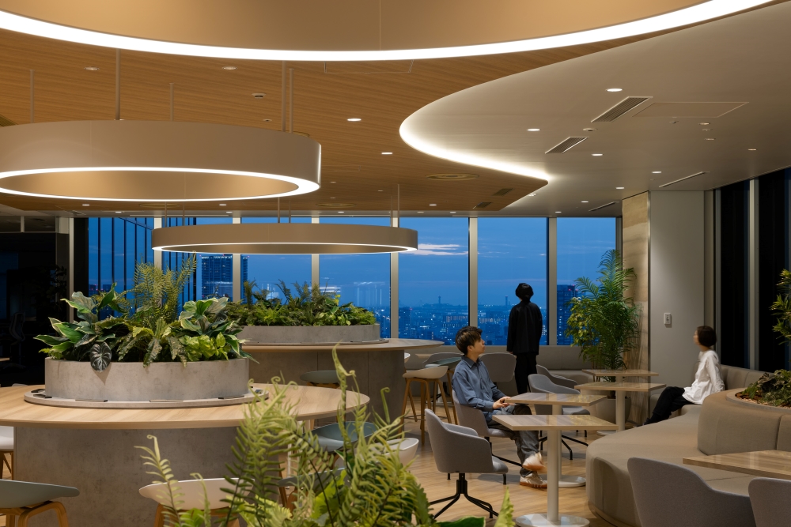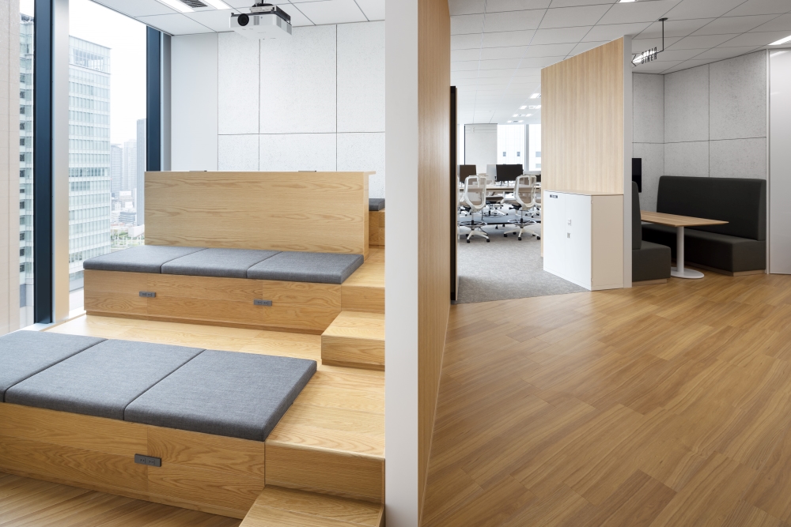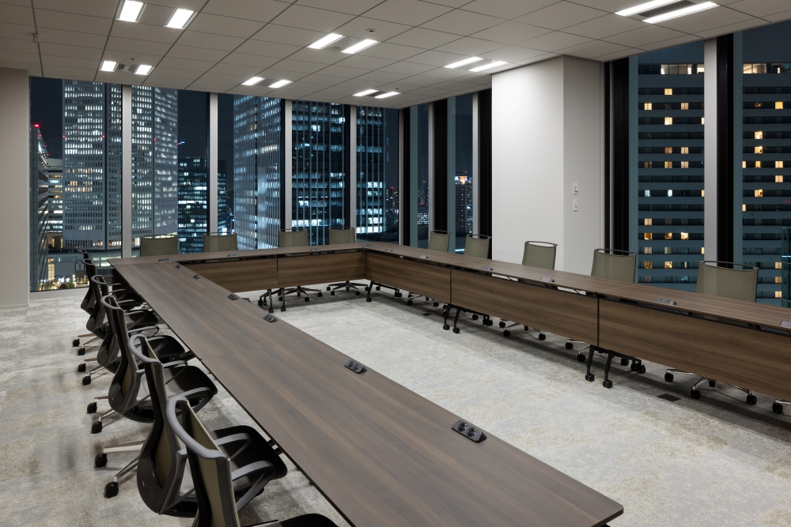Site Search
- TOP
- Project Details
- List of achievements
- MonotaRO Head Office
MonotaRO Head Office
Inducing serendipity by focusing on the value of real-life experiences
- Business Spaces
Photo: Nacása & Partners Inc.
About the Project
| Overview | This project involved relocating the head office to JP Tower Osaka (21st and 22nd floors), which was developed right in front of Osaka Station (on the former site of the Osaka Central Post Office). Aiming to transform the traditional "Workplace" into a "WorkCampus," a place where people can stimulate and improve each other through proactive communication and make new discoveries, we created a new base where people can feel proud and happy to belong to the company. |
|---|---|
| Issues/Themes | Now that work and life environments are changing rapidly and the place of work is no longer limited to the office, the purpose of the office's existence is to get to the bottom of what can only be done in a real office space and to embody that purpose. |
| Space Solution/Realization | Along the circulation path of the work space, we have implemented spaces that can accommodate any situation, regardless of the number of people or how they are used, including not only partitioned meeting rooms, but also diner-style open booths, a high counter for casual conversation, a presentation room in the cafe area, and a theater space. These have become mechanisms that encourage real communication and induce serendipity. |
| Design for Environment | Universal design: The design complies with Osaka City 's barrier-free regulations. |
Basic Information
| Client | MonotaRO Co.,Ltd. |
|---|---|
| Services Provided | Basic Layout: D-Sign Co., Ltd. Execution Design, Production, Construction, Interior Design Supervision: TANSEISHA Co., Ltd. Project Management: Nikken Sekkei Construction Management Co., Ltd. |
| Project Leads at Tanseisha | Execution Design Direction, Design, Layout: Takashi Kita Production, Construction: Kenji Iwasaki Project Management: Ken Ayukawa |
| Location | Osaka, Japan |
| Opening Date | November 2023 |
| Website | https://corp.monotaro.com/index.html |
| Tag |
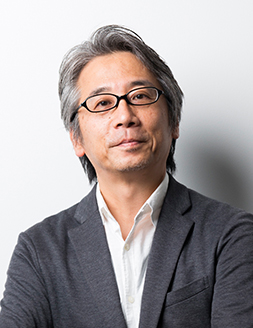
Execution Design Direction, Design, Layout
Takashi Kita
After graduating from university, he worked in residential design before joining Tanseisha. He designs for a wide range of industries and business formats, including retail stores, restaurants, Showrooms, exhibition facilities, hotels, and event facilities. He is dedicated to creating spaces that evoke emotions and leave an impression.
Main Achievements
*The shared information and details of the project is accurate as of the date they were posted. There may have been unannounced changes at a later date.
Related Achievements
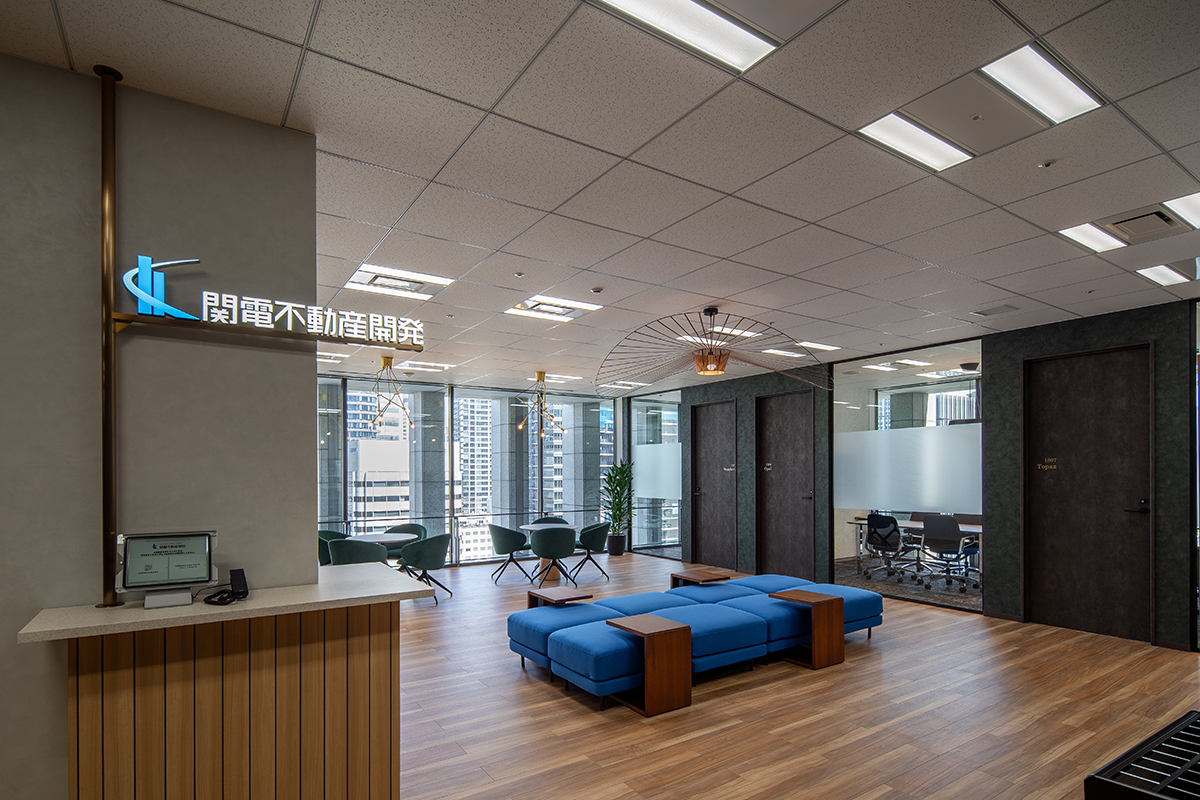
関電不動産開発 オフィス(中之島ダイビル13階)
サステナブル設計にも配慮した、従業員一人ひとりが理想のワークライフバランスを叶えるオフィス
- Business Spaces
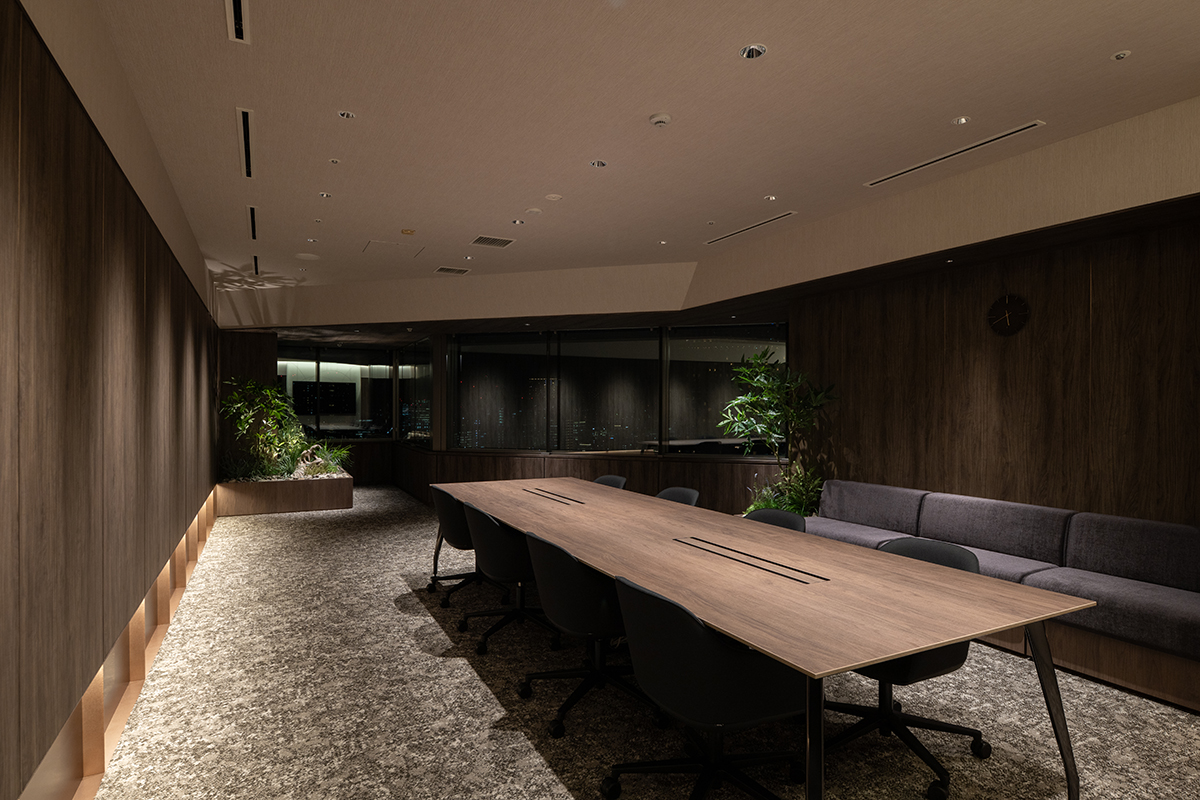
Daito Trust Construction Head Office DK SALON
A reception space that fosters rich conversation, reflecting the company's identity and hospitality
- Business Spaces
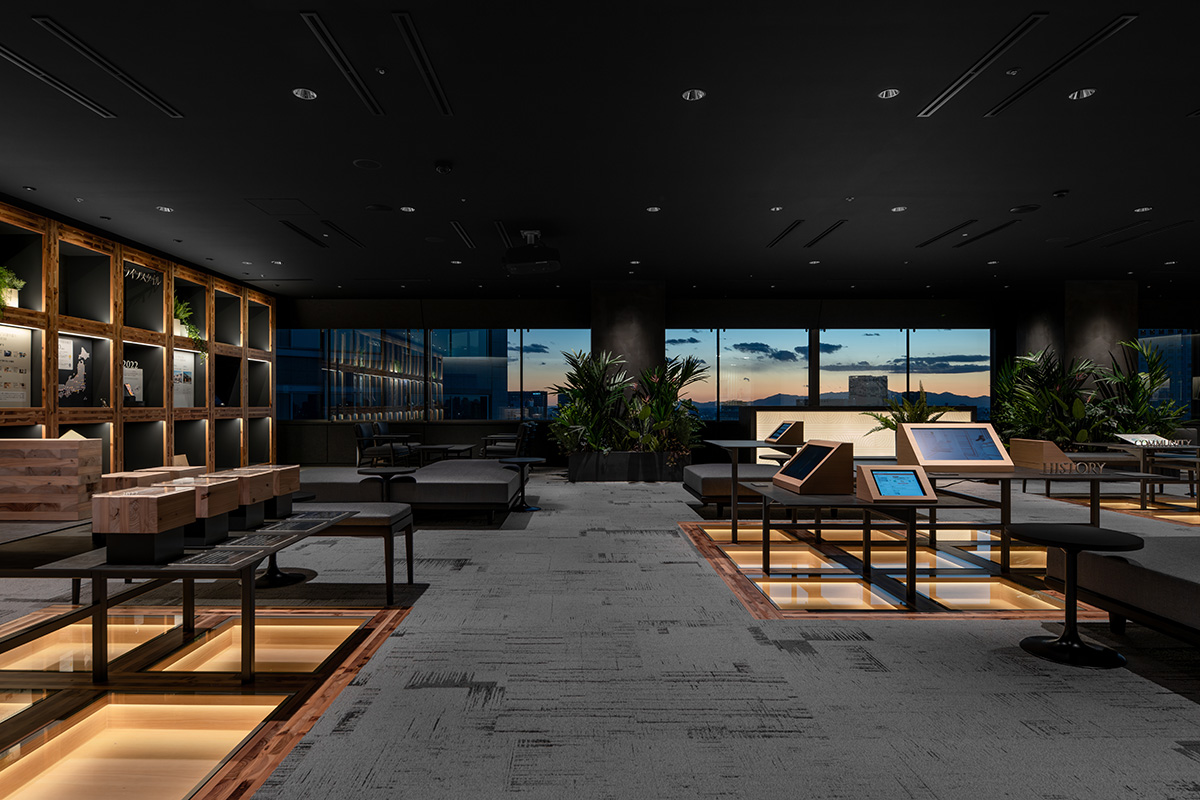
Daito Trust Construction Head Office DK LOUNGE
A communication lounge where you can meet people and find information
- Business Spaces
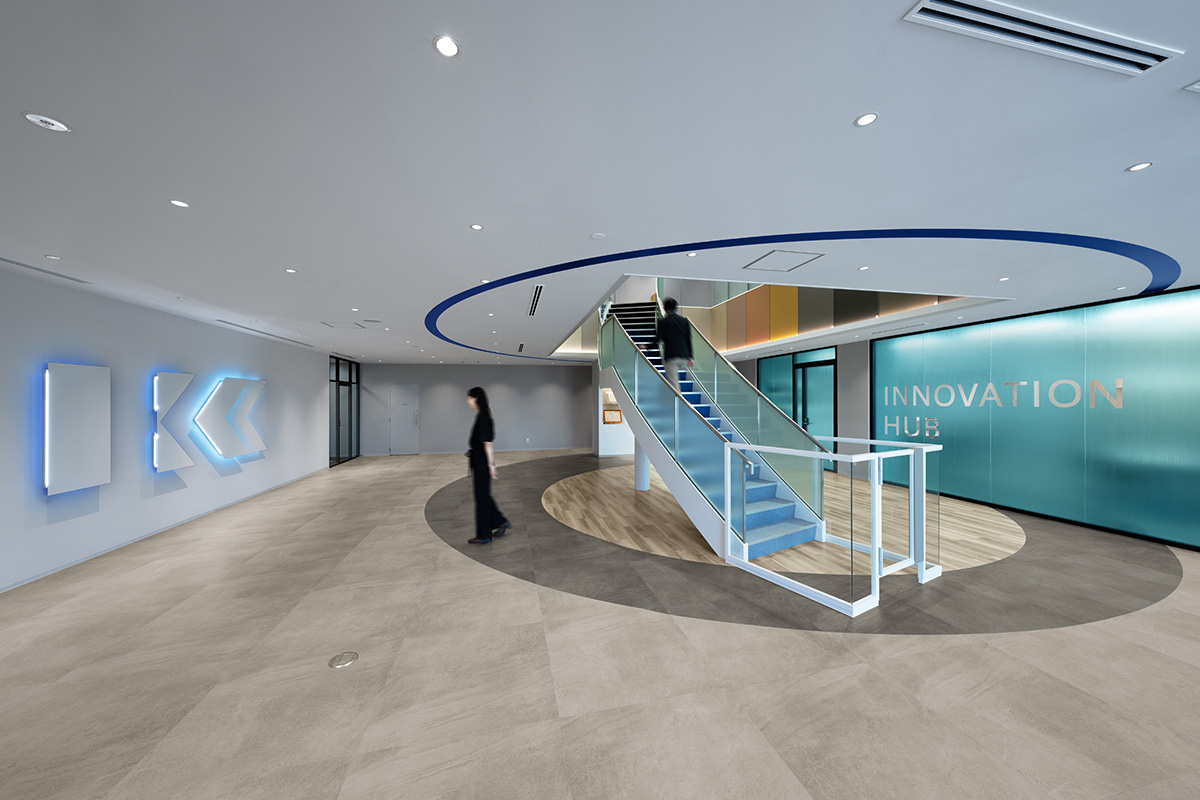
Kyowa Leather Head Office
A workplace where people can come into contact with the company's identity and products, and where they can interact and take on new challenges.
- Business Spaces
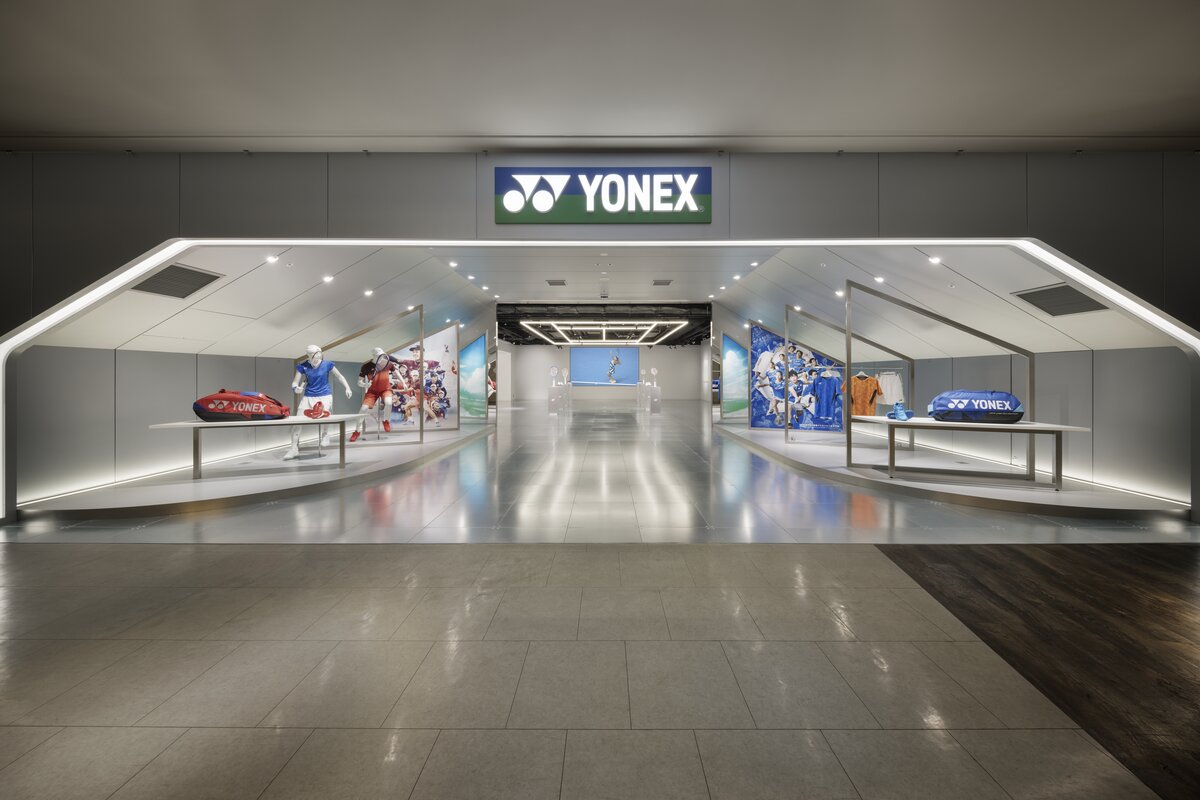
Yonex Osaka Showrooms
A brand hub aiming to revitalize the sports market and expand Yonex fan base
- Business Spaces
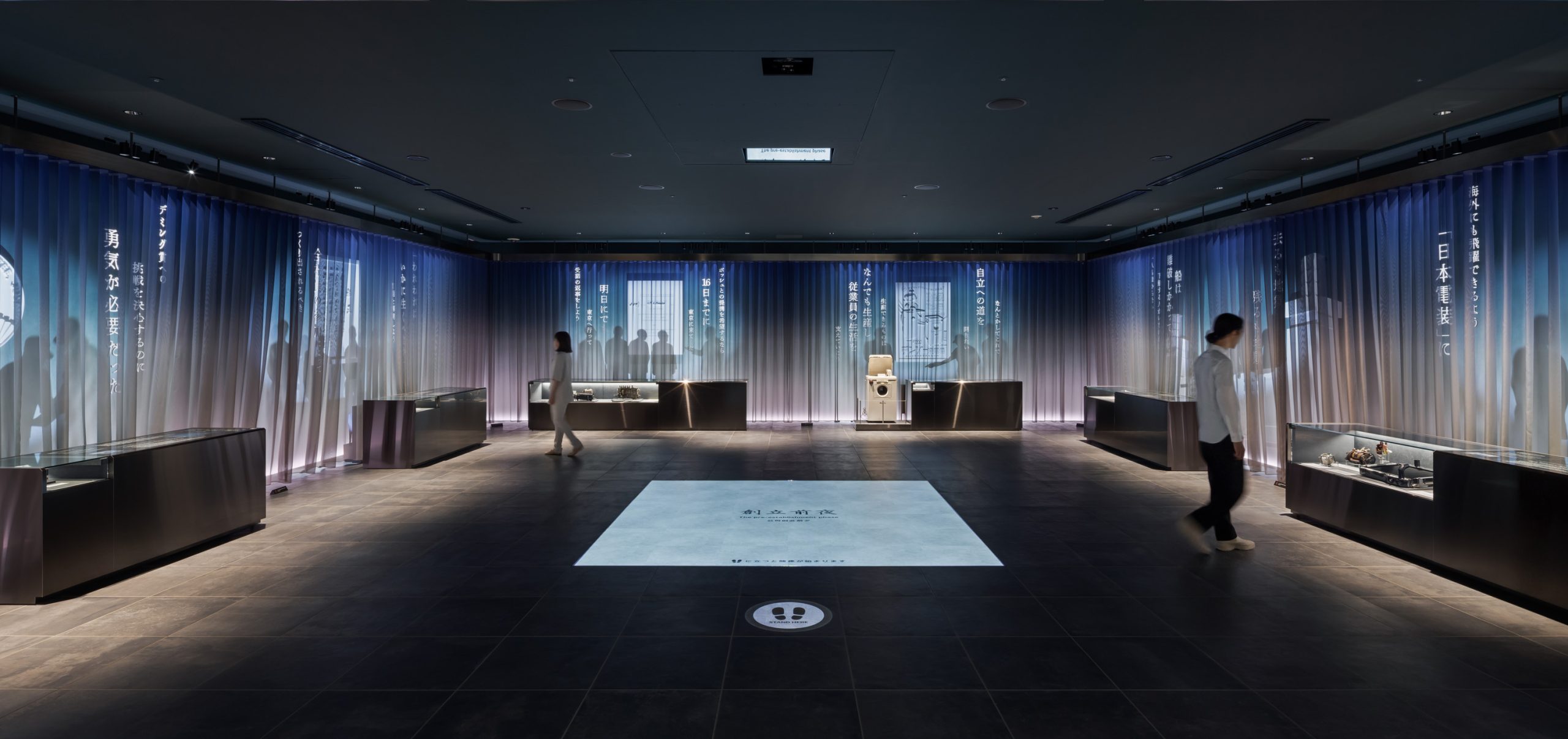
DENSO Museum
Telling the story of DENSO's past and future challenges
- Business Spaces
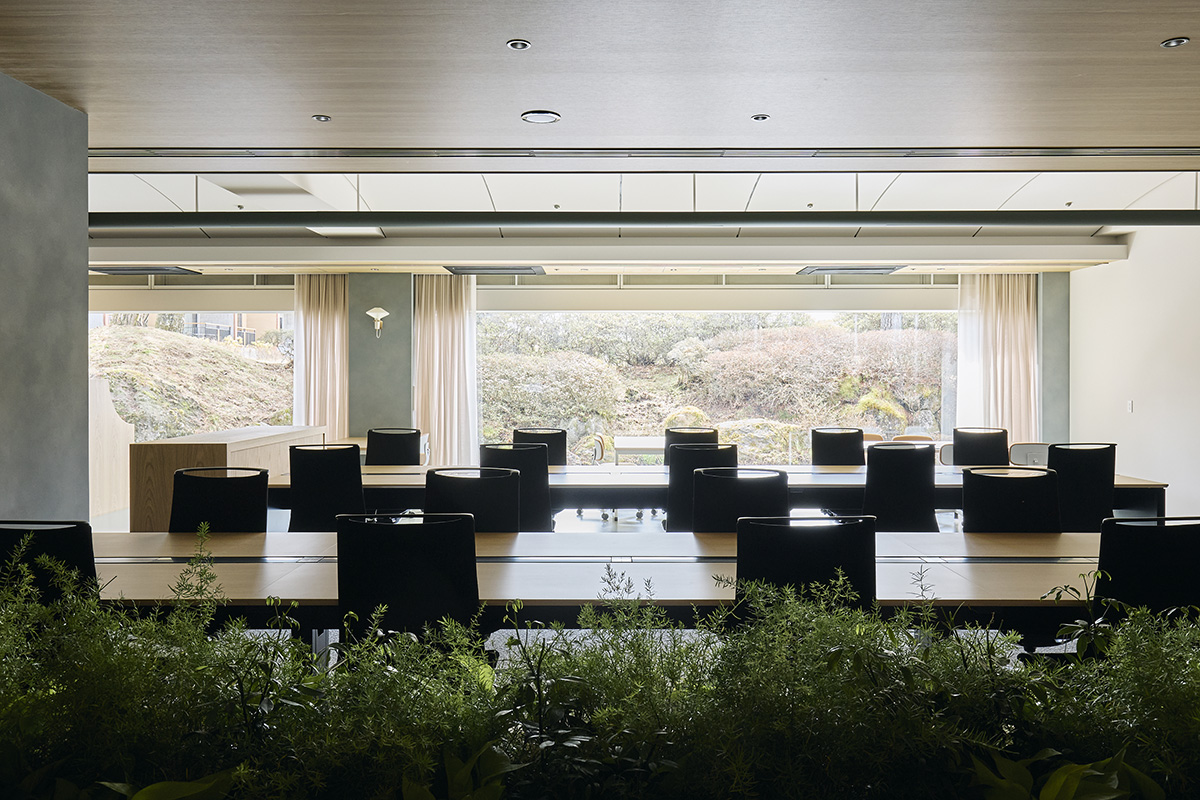
Karuizawa Prince Hotel West General Office
Office renovations that generate new ideas and communication
- Business Spaces
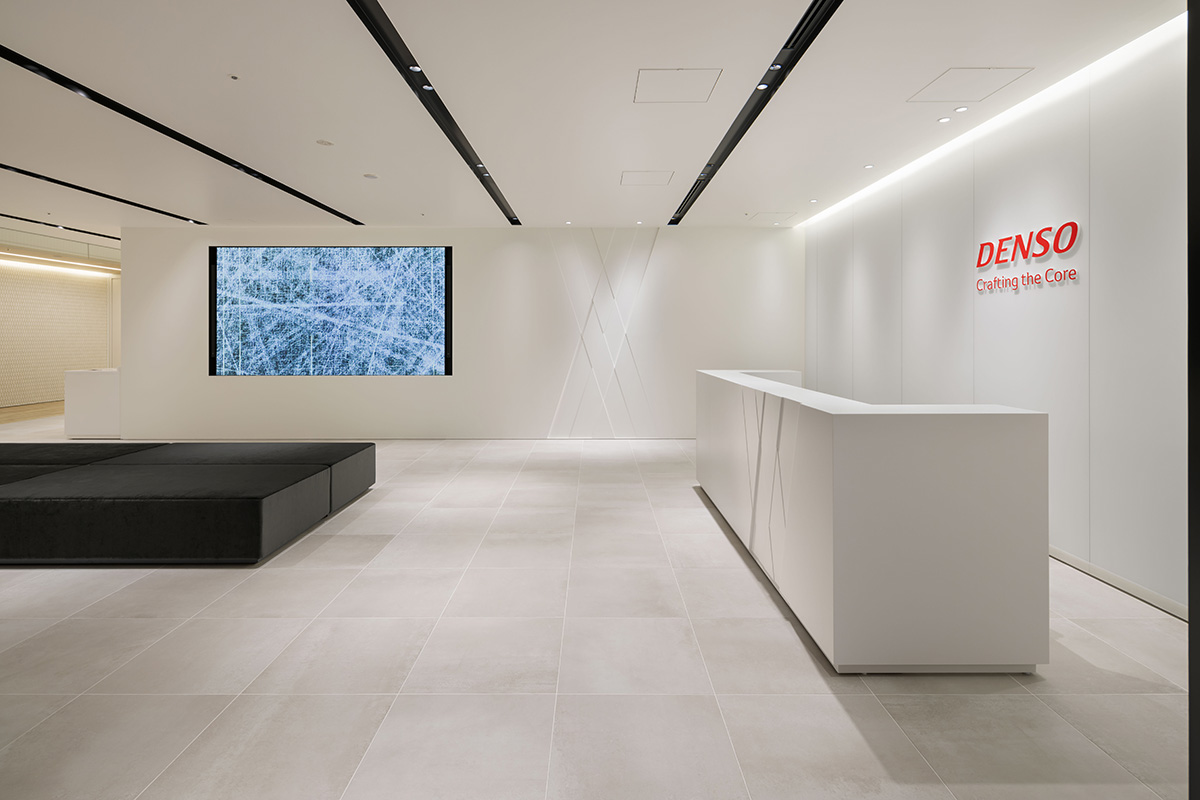
Denso Tokyo Branch
New office aims to provide new value and strengthen co-creation with partners
- Business Spaces





