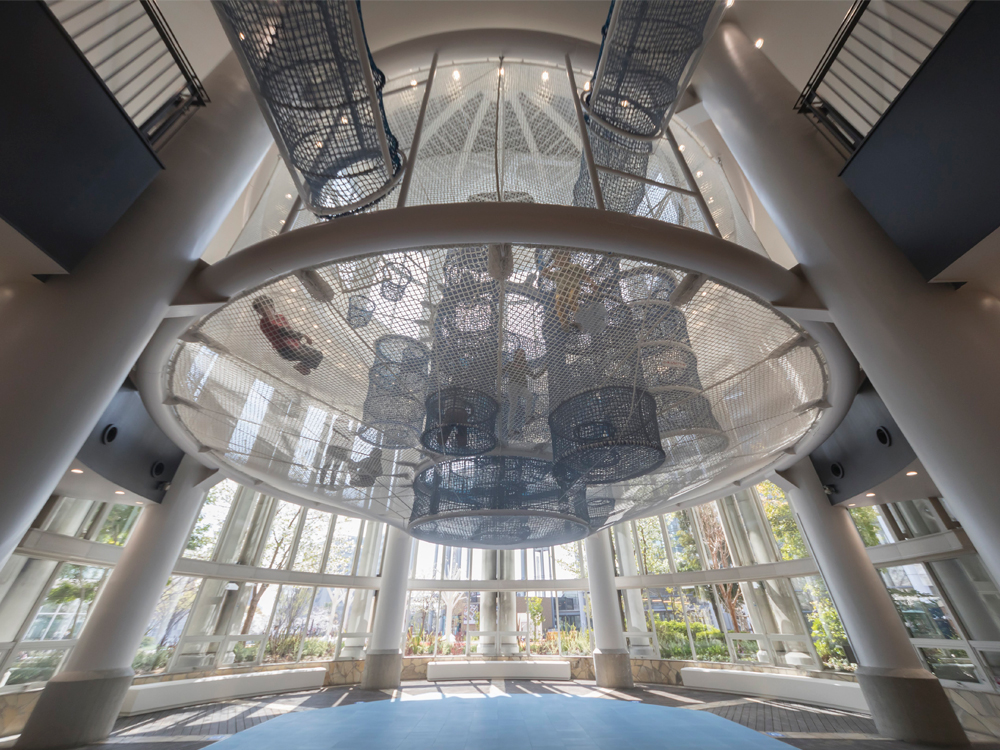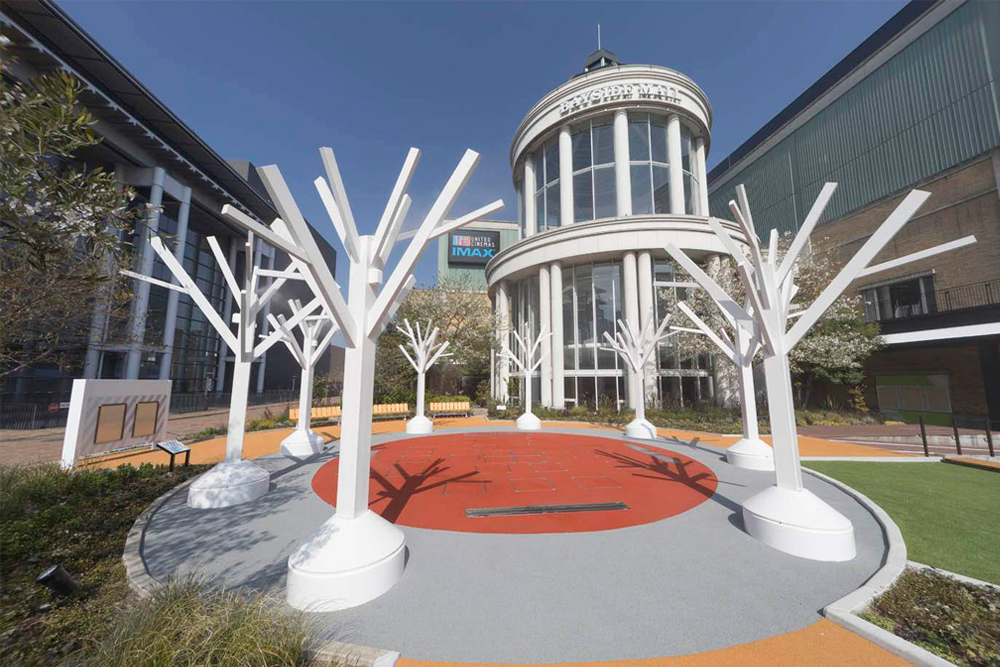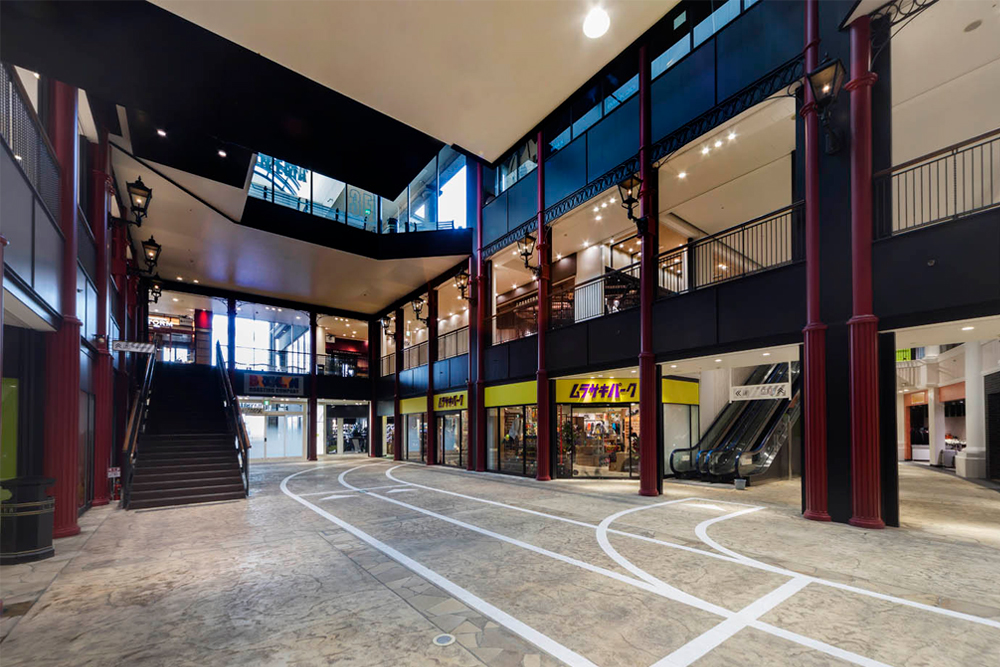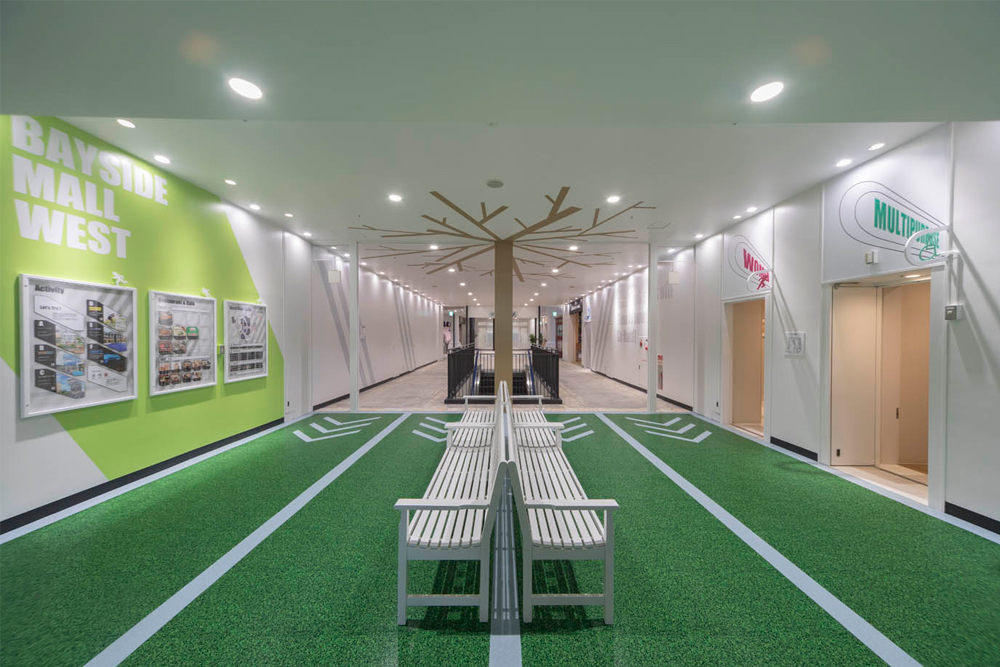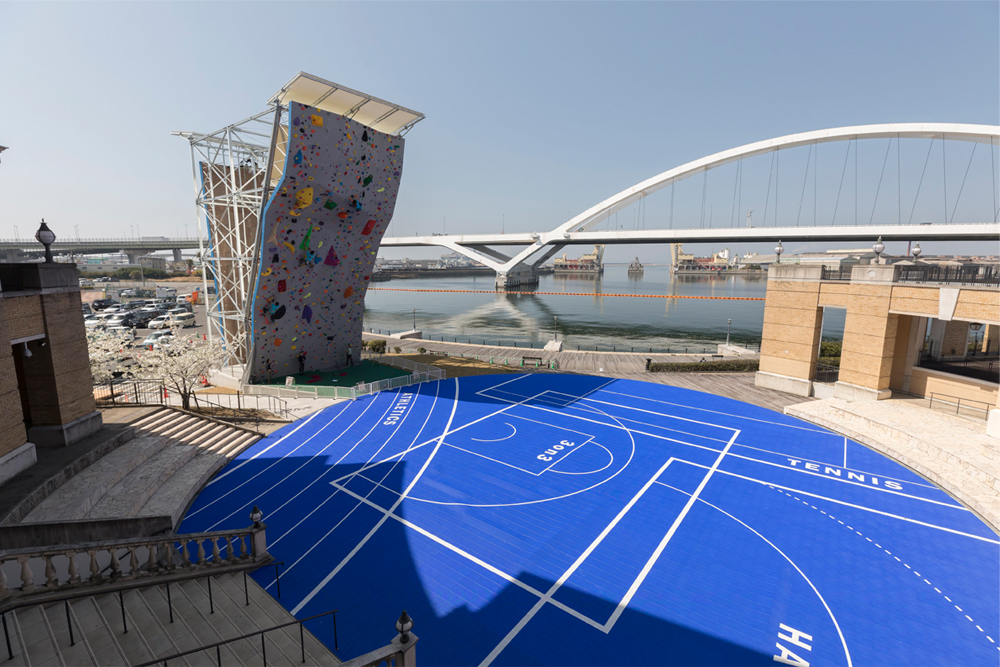Site Search
- TOP
- Project Details
- List of achievements
- Kishiwada Cancan Bayside Mall WEST Building
Kishiwada Cancan Bayside Mall WEST Building
A commercial facility where you can enjoy sports entertainment, aiming to "enjoy your time = provide experiences"
- Commercial Spaces
Photo: TAKUMI HAYASHI
About the Project
| Overview | The WEST building of the commercial facility, which consists of the EAST building with its supermarket and specialty stores, and the WEST building with its cinema and outlet specialty stores, has undergone a major renovation. With a business concept specializing in "sports and activities," it has been reborn as a "place where people want to gather," attracting people with an interest in sports and leisure. |
|---|---|
| Issues/Themes | In a climate where differentiation from the surrounding large commercial facilities is required, the creation of space that takes advantage of the West Building's waterfront location will make the facility attractive to both tenant companies and customers. |
| Space Solution/Realization | In contrast to the EAST Building, which is the daily zone for everyday use, the renewal was based on the concept of an "active leisure park," with a shift from "come to shop = providing goods" to "enjoy your time = providing experiences." With the image of a "park filled with fun experiences" where people can get active and play, various features within the building differentiate it from the surrounding commercial facilities. The interior design is in line with the MD plan, which focuses on sports and the outdoors. |
| Design for Environment | Healthy design: We have striven to use F☆☆☆☆ certified materials for the interior. Energy-saving design: New lighting and existing lighting fixtures were replaced with LEDs. Water-saving toilets were installed in the renovated restrooms. Reuse design: Existing furniture such as shared benches are reused by painting and repairing them. Universal design: Regarding signs within the building, we considered the selection of colors and their placement based on feedback from visually impaired people. Safety design: For the updated flooring, materials were selected with slip resistance in mind. Automatic doors have been fitted with guardrails for safety. |
Basic Information
| Client | Kishiwada property LLC. |
|---|---|
| Services Provided | Facility concept planning, Design, Layout, Production, Construction |
| Project Leads at Tanseisha | Design Direction: Takashi Kita Design, Layout: Shuntaro Yamaguchi, Takeshi Watanabe Production, Construction: Tsutomu Kanai Project Management: Maika Ezure |
| Location | Osaka, Japan |
| Opening Date | March 2018 |
| Website | https://k-cancan.jp/ |
| Tag |
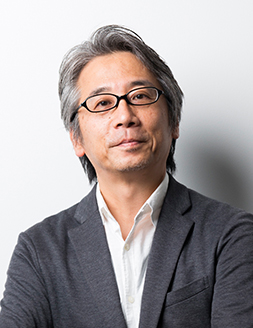
Design Direction
Takashi Kita
After graduating from university, he worked in residential design before joining Tanseisha. He designs for a wide range of industries and business formats, including retail stores, restaurants, Showrooms, exhibition facilities, hotels, and event facilities. He is dedicated to creating spaces that evoke emotions and leave an impression.
Main Achievements
*The shared information and details of the project is accurate as of the date they were posted. There may have been unannounced changes at a later date.
Related Achievements
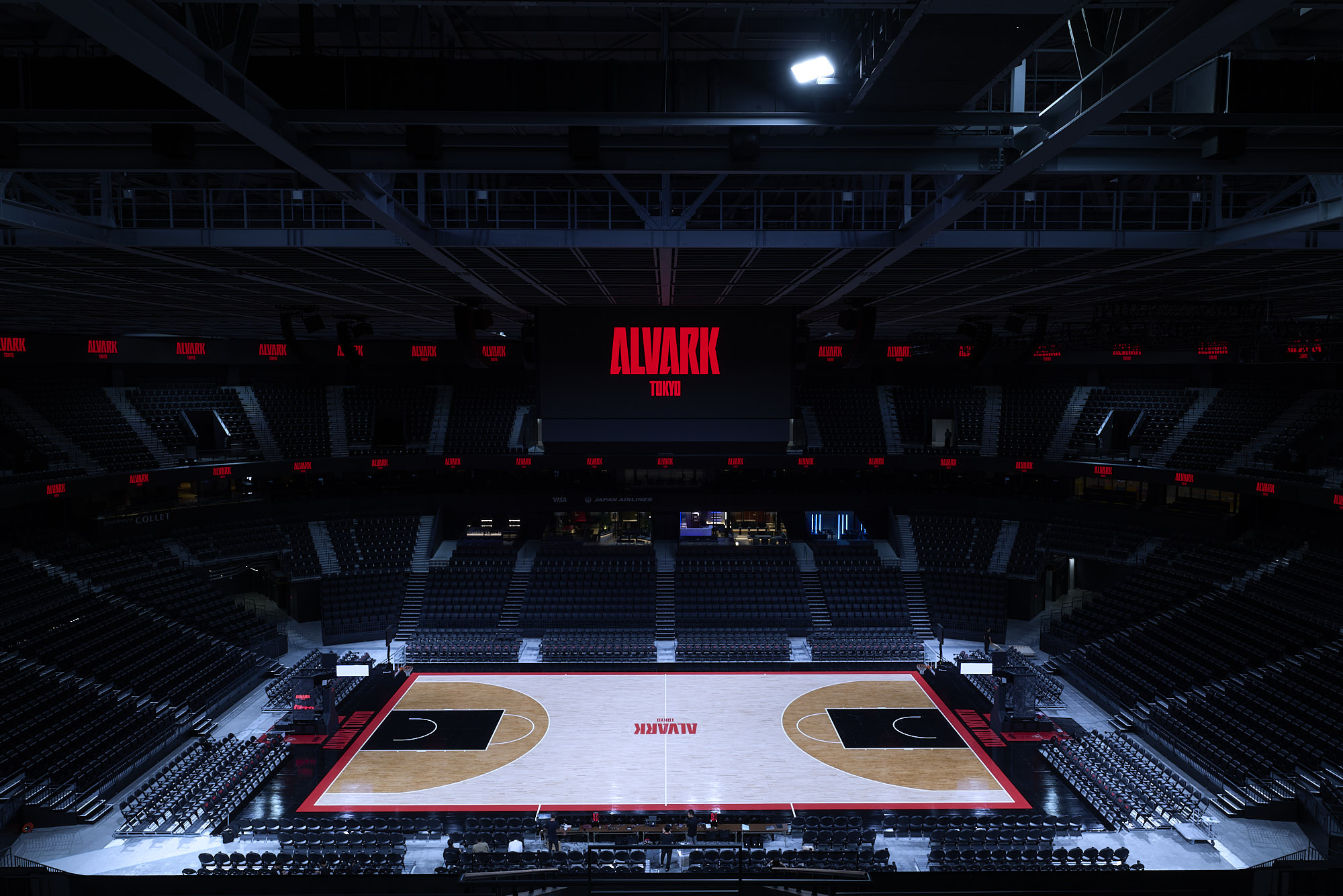
TOYOTA ARENA TOKYO 『HOSPITALITY AREA』
Providing a wide range of hospitality services to create an unprecedented premium viewing experience
- Entertainment facilities
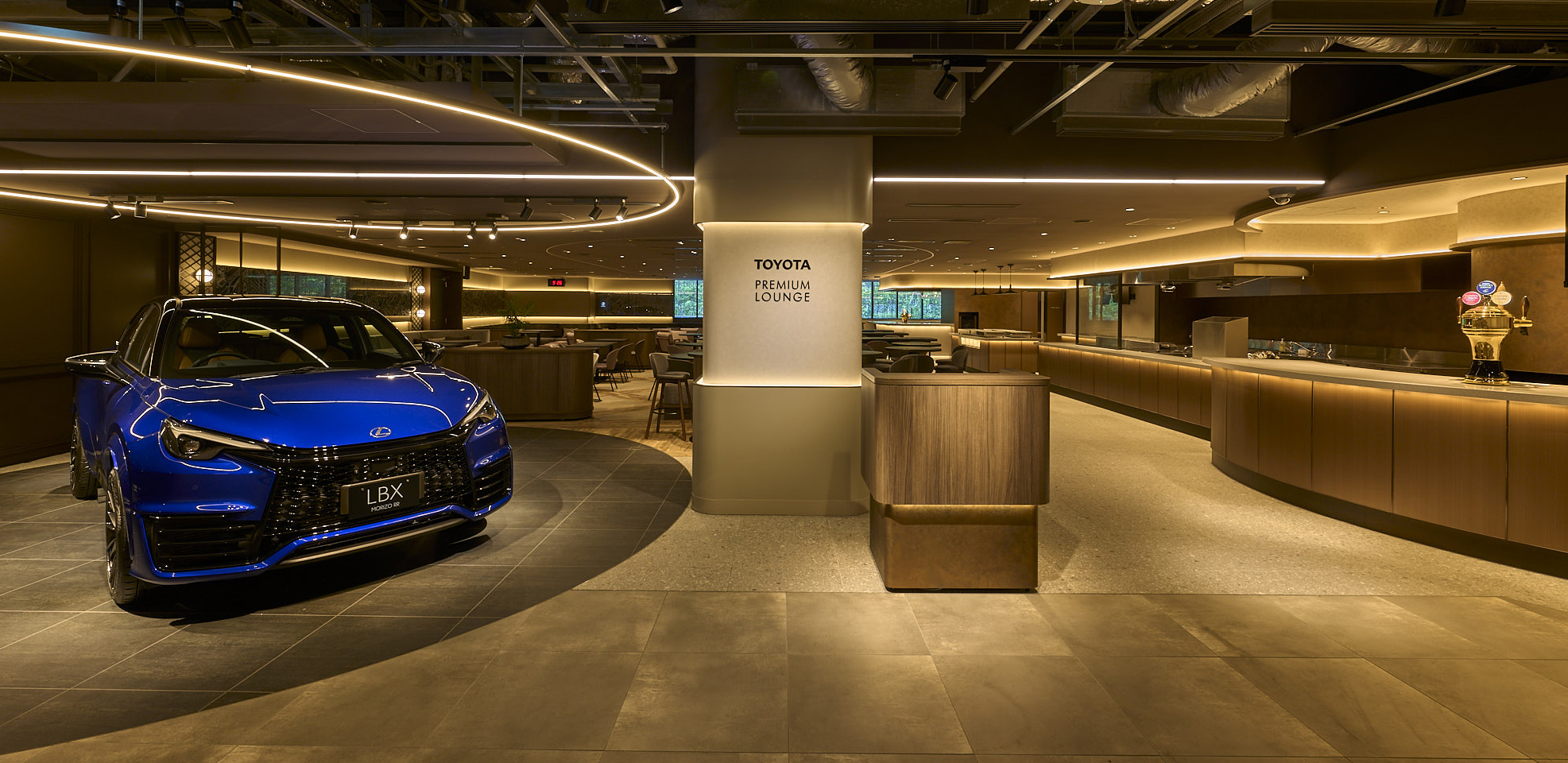
TOYOTA ARENA TOKYO 『TOYOTA PREMIUM LOUNGE』
The arena's top-class lounge where you can enjoy hotel-quality meals
- Entertainment facilities
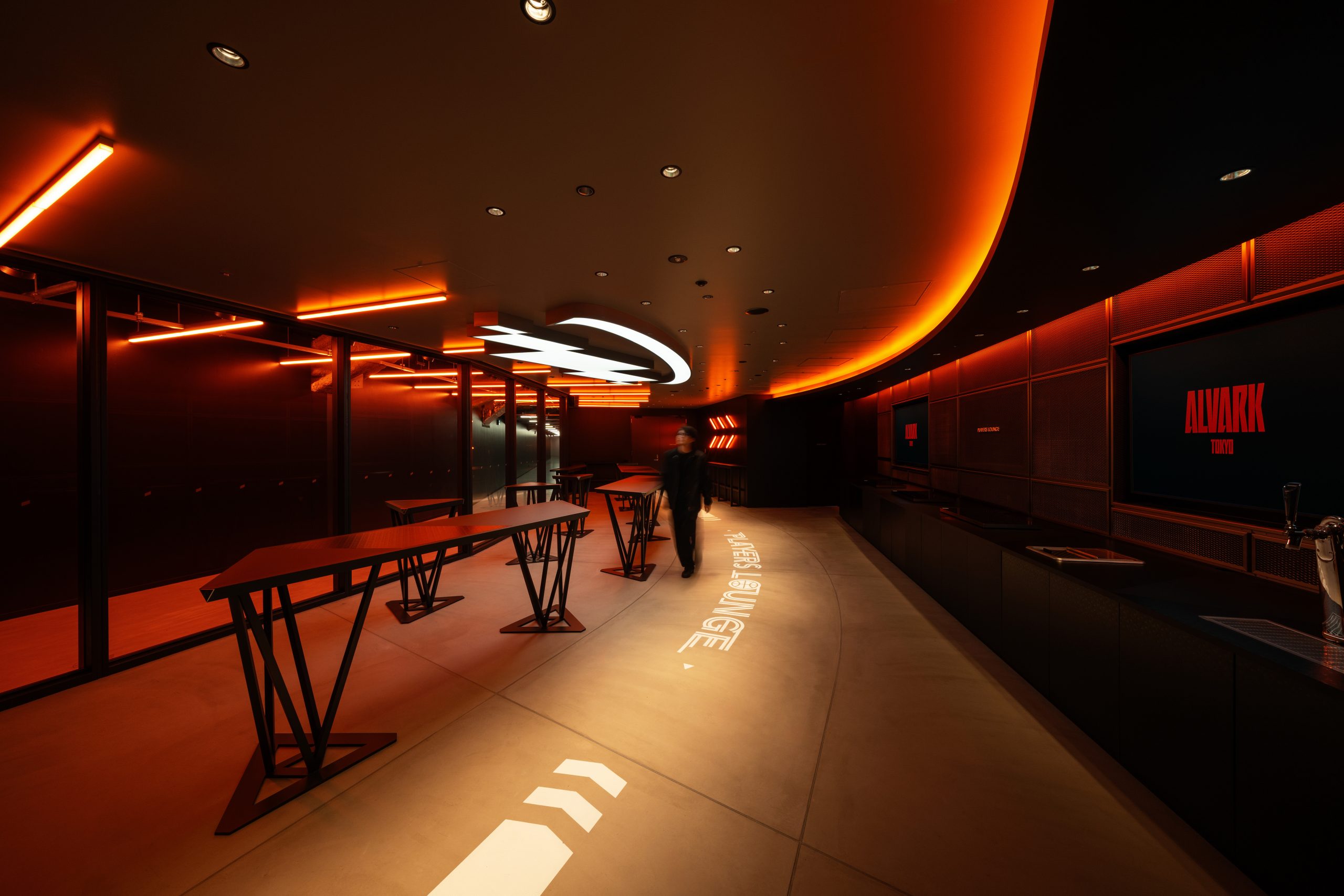
TOYOTA ARENA TOKYO 『PLAYERS LOUNGE』
A special lounge where you can watch the players entering and exiting the stadium up close
- Entertainment facilities
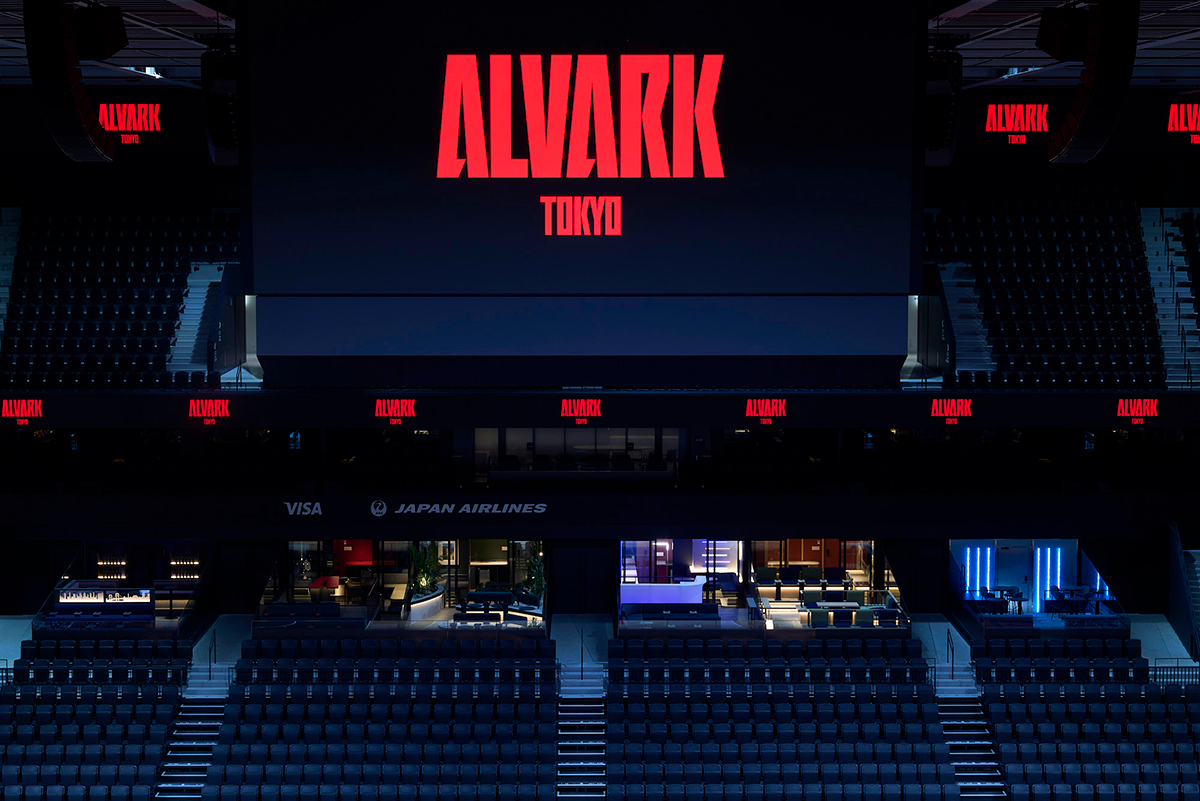
TOYOTA ARENA TOKYO 『JAPAN AIRLINES TERRACE SUITE』
An open terrace where you can enjoy the excitement of the match and special hospitality at the same time
- Entertainment facilities
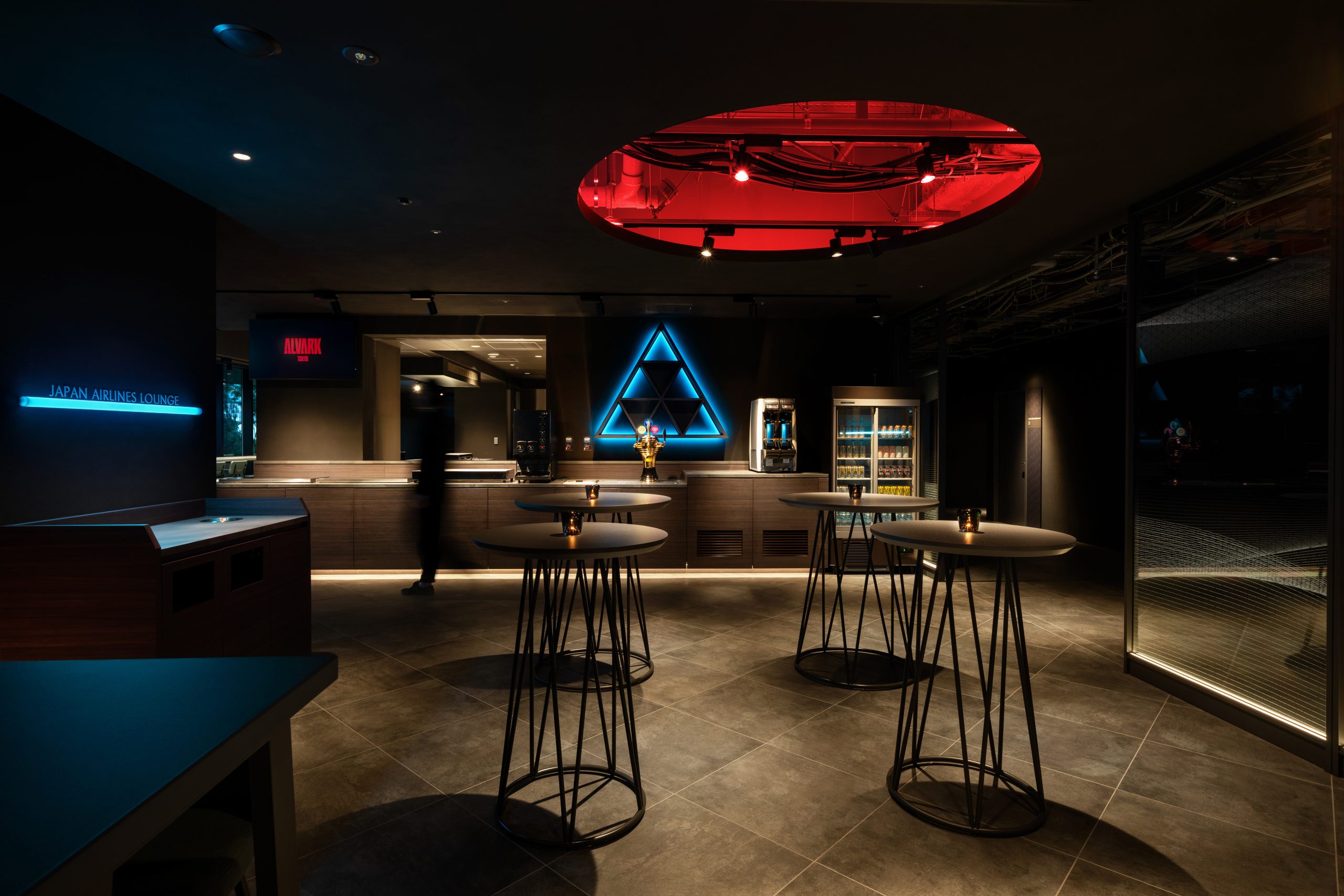
TOYOTA ARENA TOKYO 『JAPAN AIRLINES LOUNGE』
A lounge inspired by Tokyo's deep scenery where you can spend your time freely
- Entertainment facilities
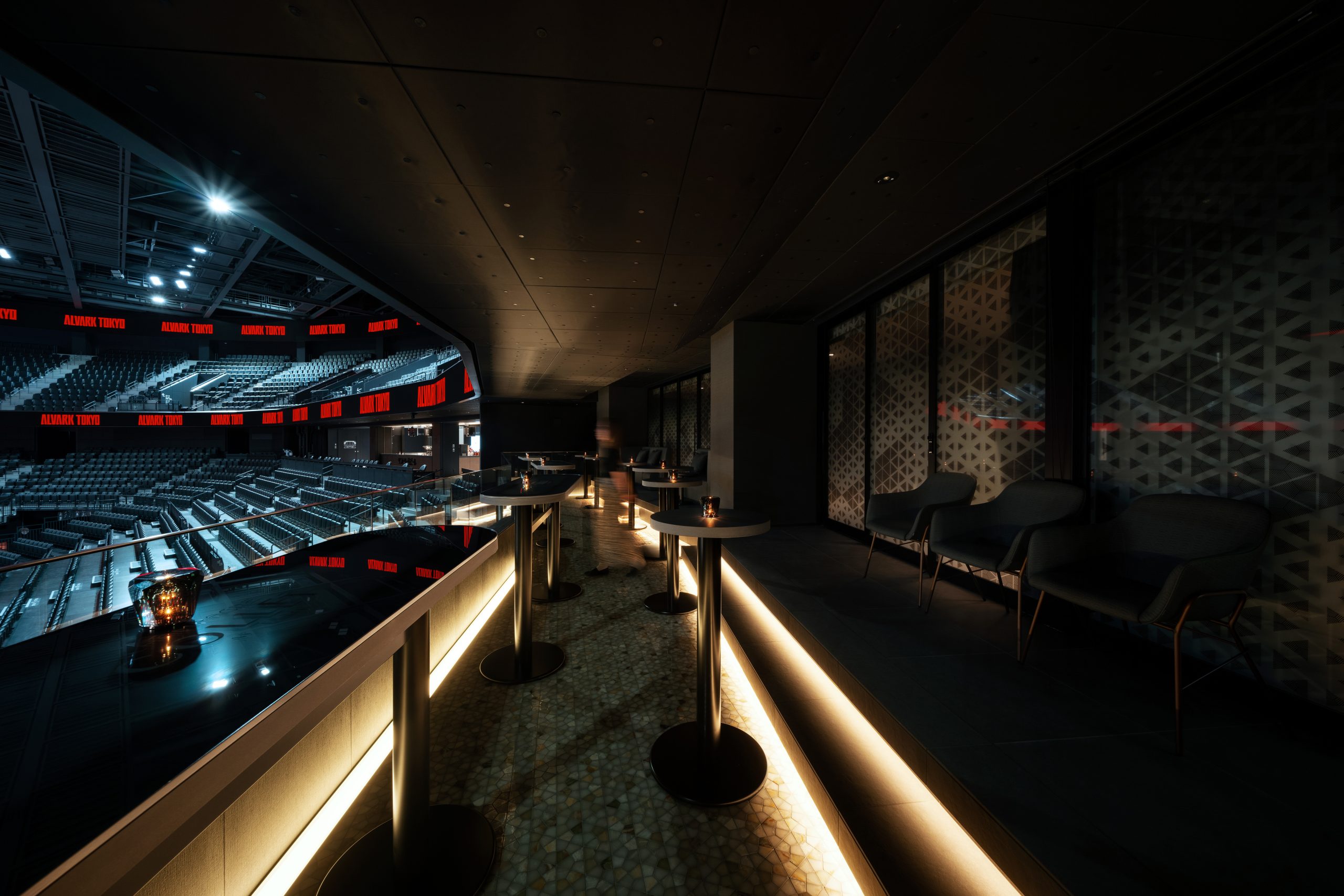
TOYOTA ARENA TOKYO 『SUITE / CHAMPAGNE COLLET PARTY LOUNGE』
A private space where friendships deepen and emotions rise
- Entertainment facilities
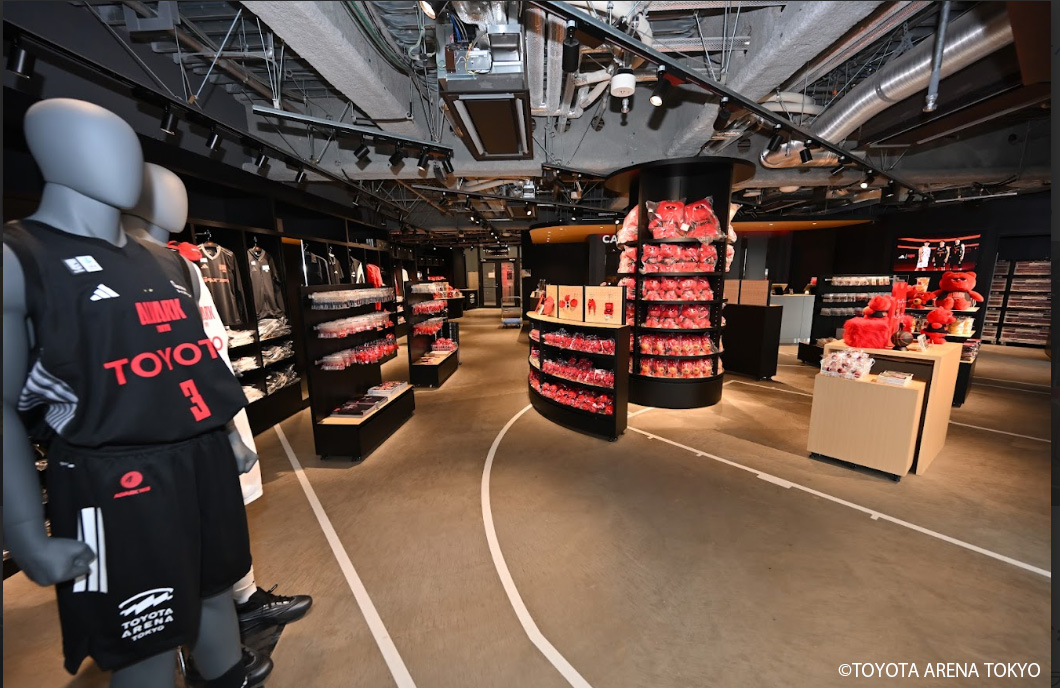
TOYOTA ARENA TOKYO 『ARENA SHOP』
Alvark Tokyo's first permanent official merchandise shop
- Entertainment facilities
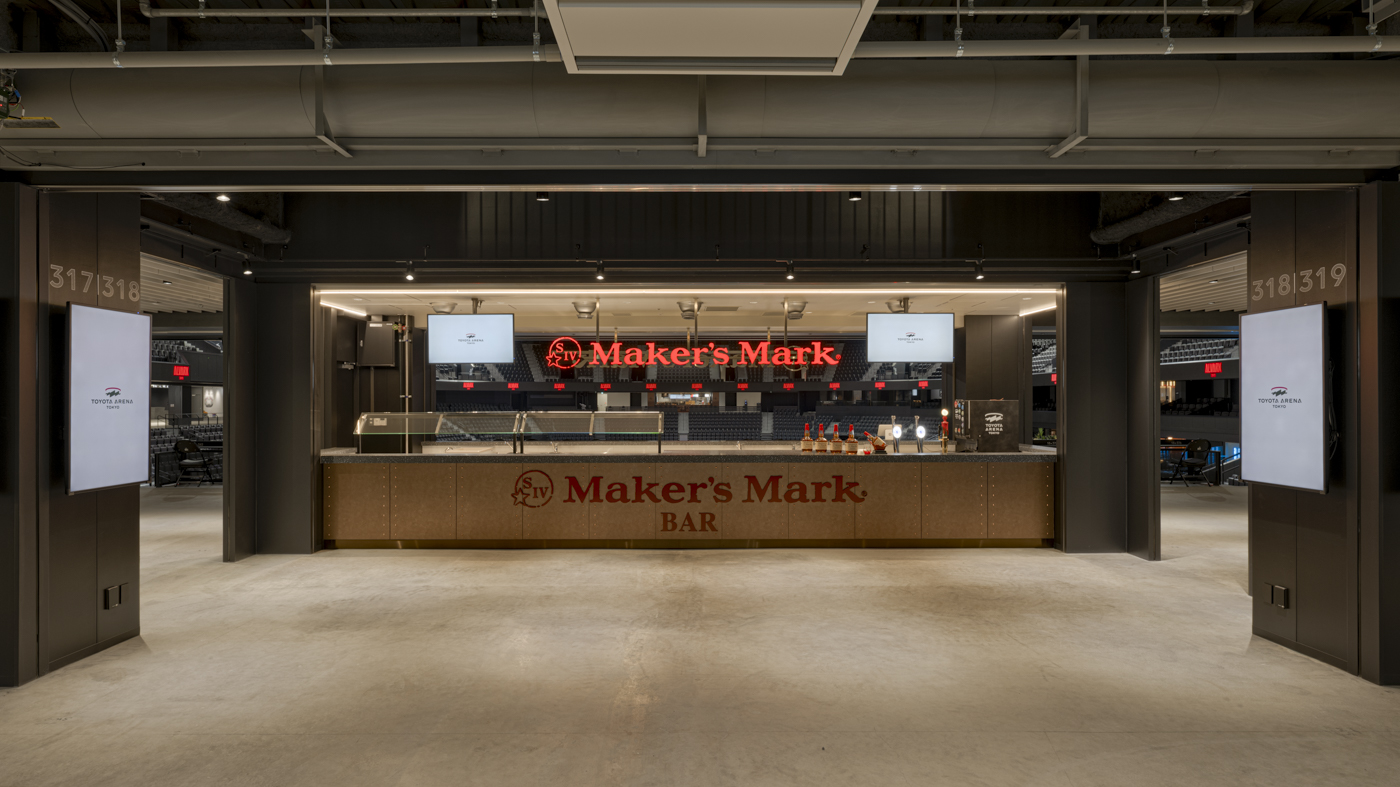
TOYOTA ARENA TOKYO 『CONCESSION STAND』
A diverse food and beverage area to liven up your match
- Entertainment facilities





