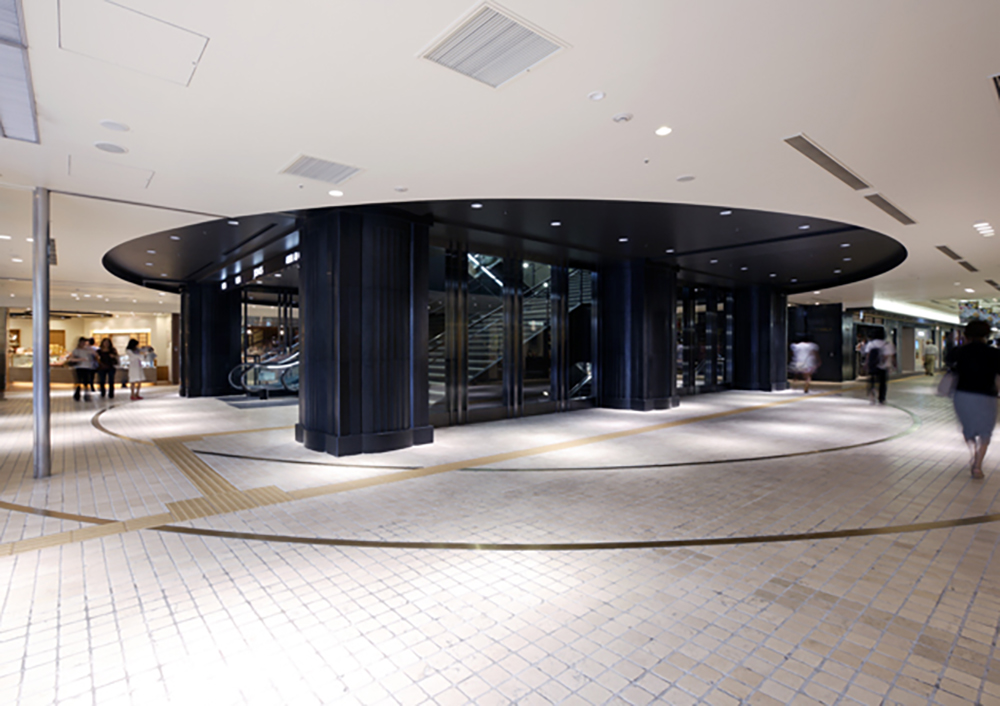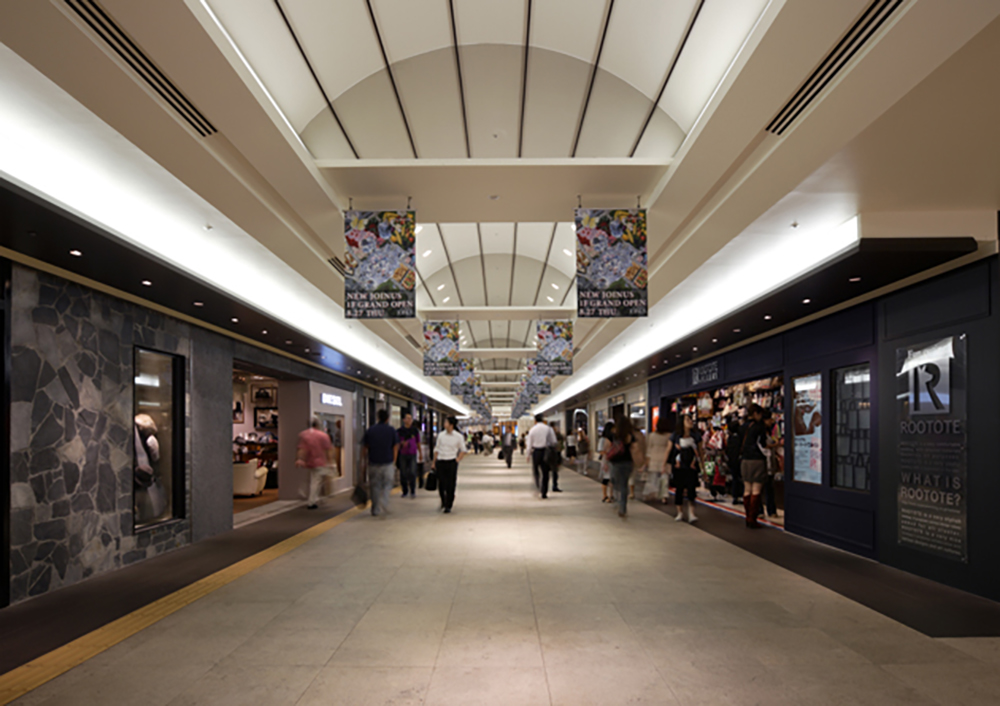Site Search
- TOP
- Project Details
- List of achievements
- Sotetsu Joinus 1F Renewal
Sotetsu Joinus 1F Renewal
A large shopping center that combines sales floors and aisles through color and lighting planning
- Commercial Spaces
Sotetsu Joinus is a large commercial facility located at the west exit of Yokohama Station, which boasts some of the highest foot traffic in the country. <br /> Through the use of different colors, lighting plans, and flooring materials, the facility is able to function as both a sales area and a place for foot traffic.
About the Project
| Overview | Sotetsu Joinus is a large commercial facility located at the west exit of Yokohama Station, which boasts one of the highest foot traffic volumes in the country. Through the use of different colors, lighting plans, and flooring materials, the space is designed to function both as a sales area and a place for passage. |
|---|
Basic Information
| Client | Sotetsu Building Management Co., Ltd. |
|---|---|
| Services Provided | Design, Layout |
| Project Leads at Tanseisha | Direction: Jun Manai Design, Layout: Jun Manai, Yuki Rinno, Fumihiko Tanaka |
| Awards | 「ディスプレイデザイン賞2010」入選 |
| Location | Kanagawa, Japan |
| Opening Date | August, 2009 |
| Website | http://www.sotetsu-joinus.com/ |
| Tag |
*The shared information and details of the project is accurate as of the date they were posted. There may have been unannounced changes at a later date.
Related Achievements
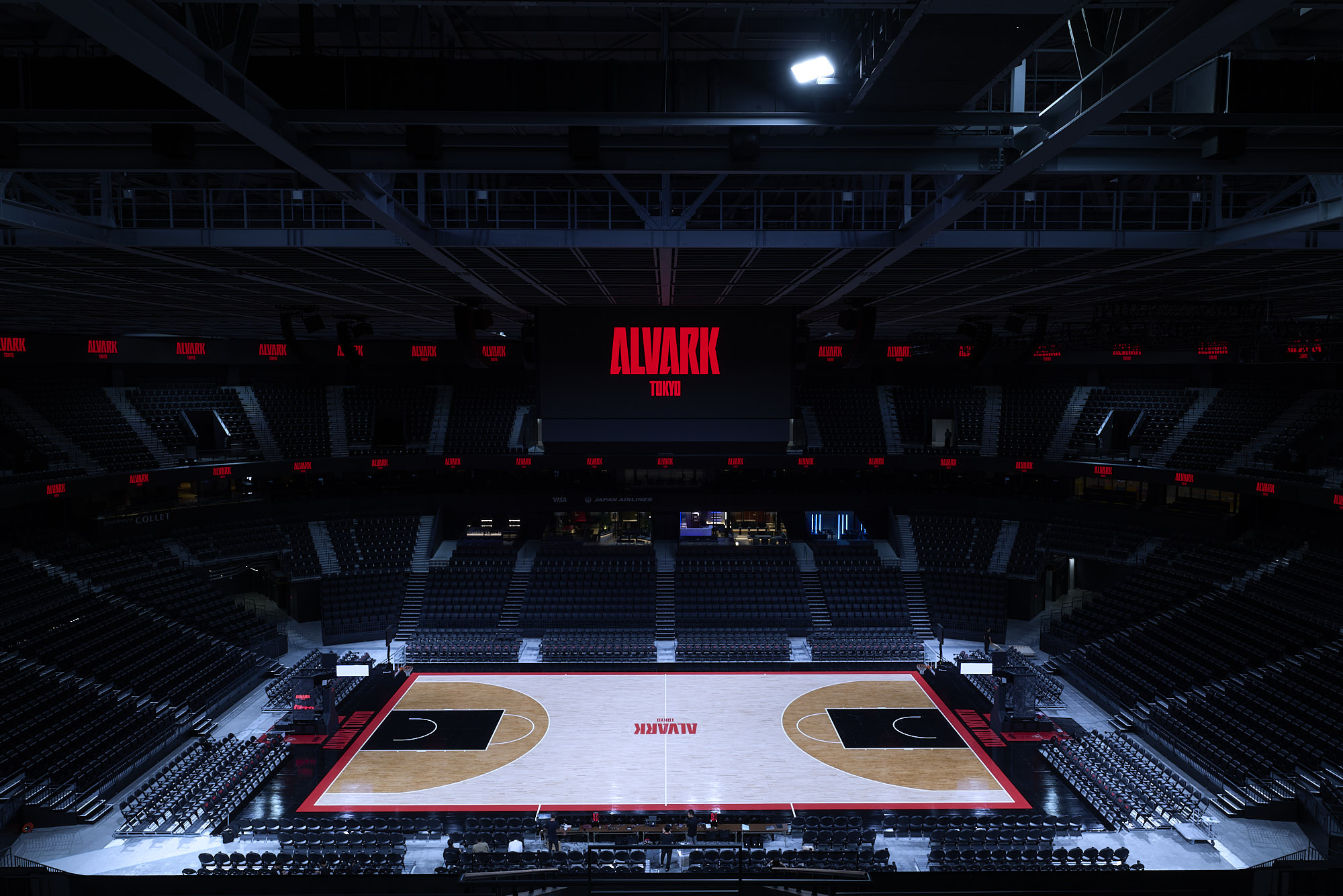
TOYOTA ARENA TOKYO 『HOSPITALITY AREA』
Providing a wide range of hospitality services to create an unprecedented premium viewing experience
- Entertainment facilities
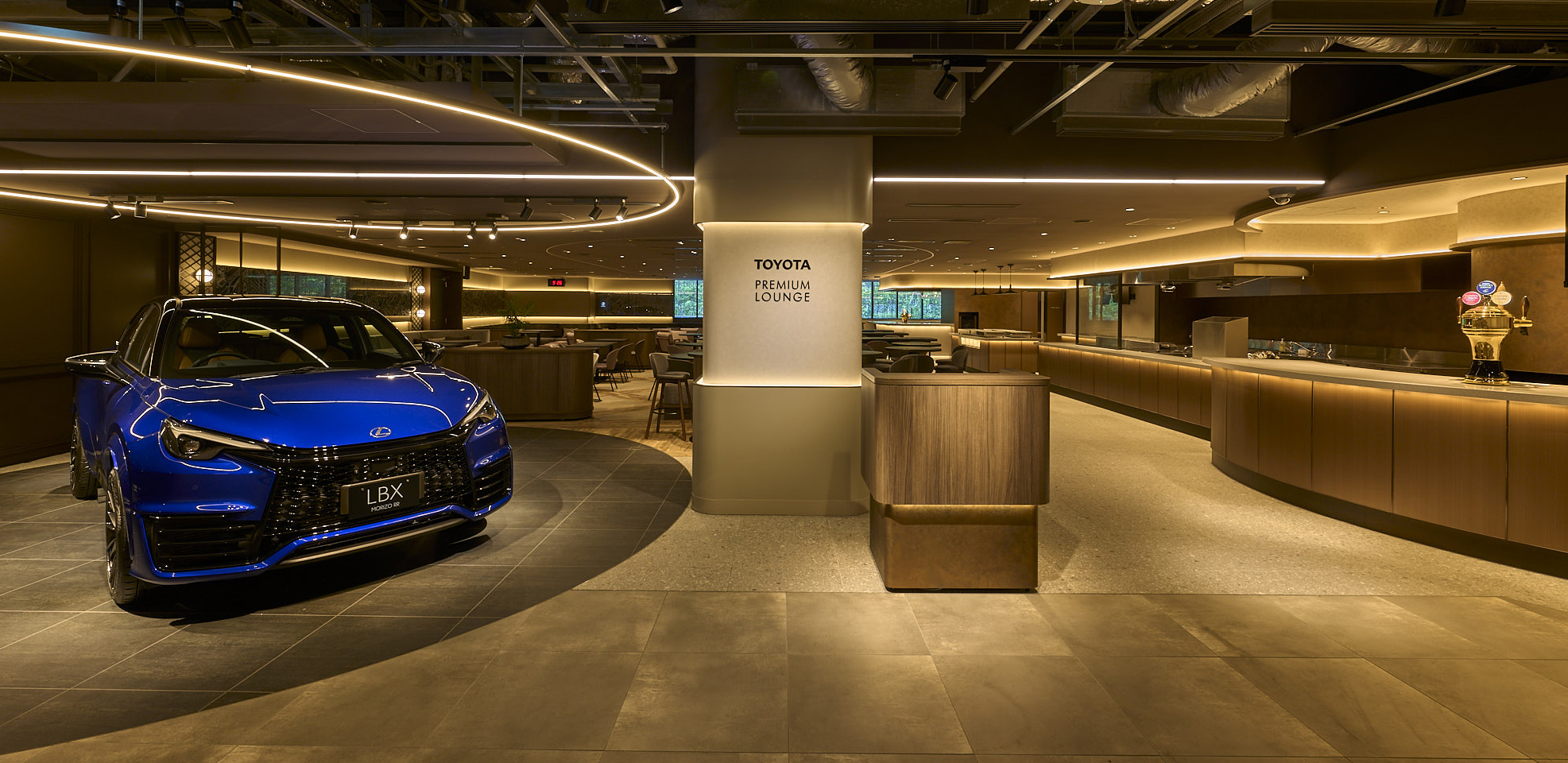
TOYOTA ARENA TOKYO 『TOYOTA PREMIUM LOUNGE』
The arena's top-class lounge where you can enjoy hotel-quality meals
- Entertainment facilities
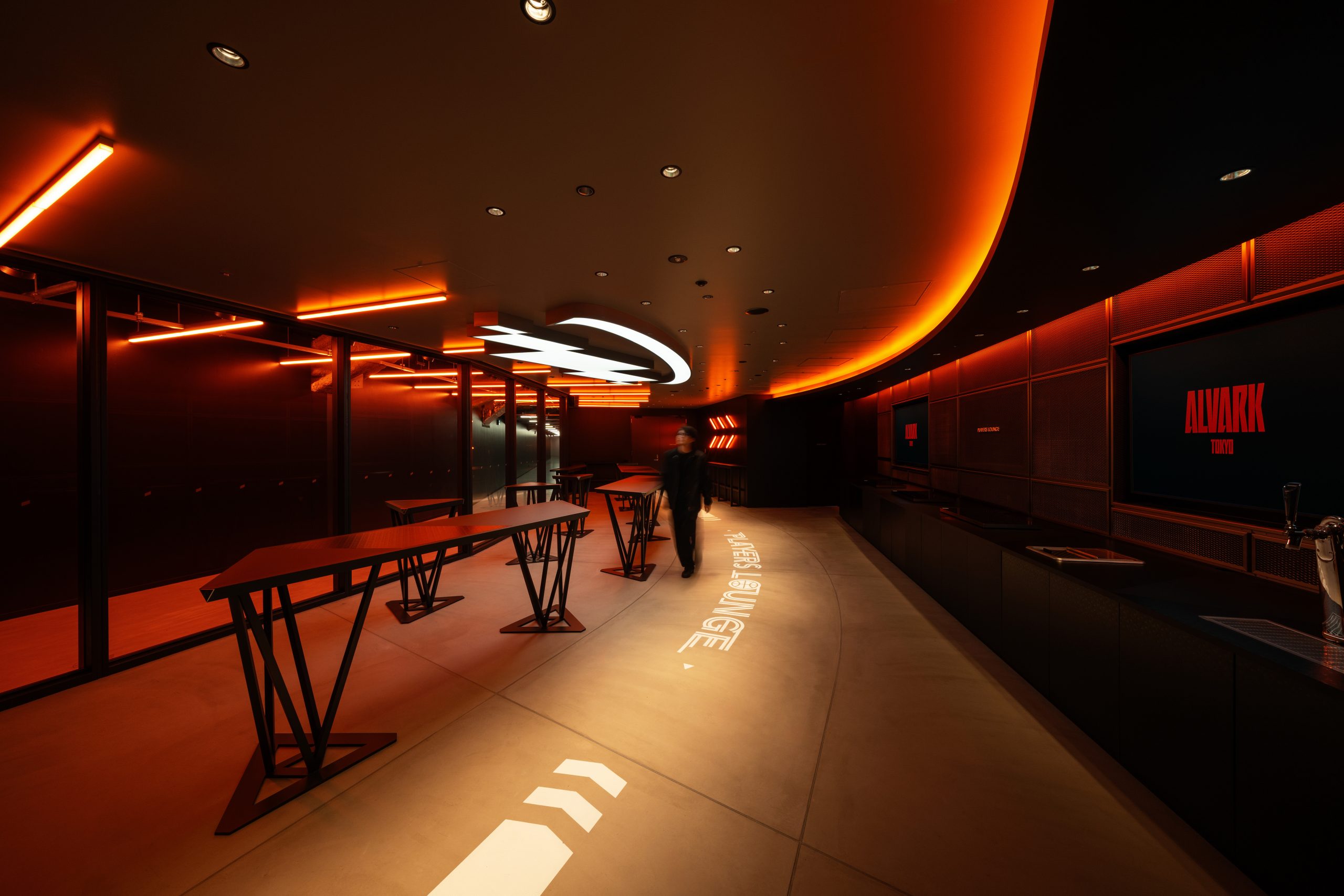
TOYOTA ARENA TOKYO 『PLAYERS LOUNGE』
A special lounge where you can watch the players entering and exiting the stadium up close
- Entertainment facilities
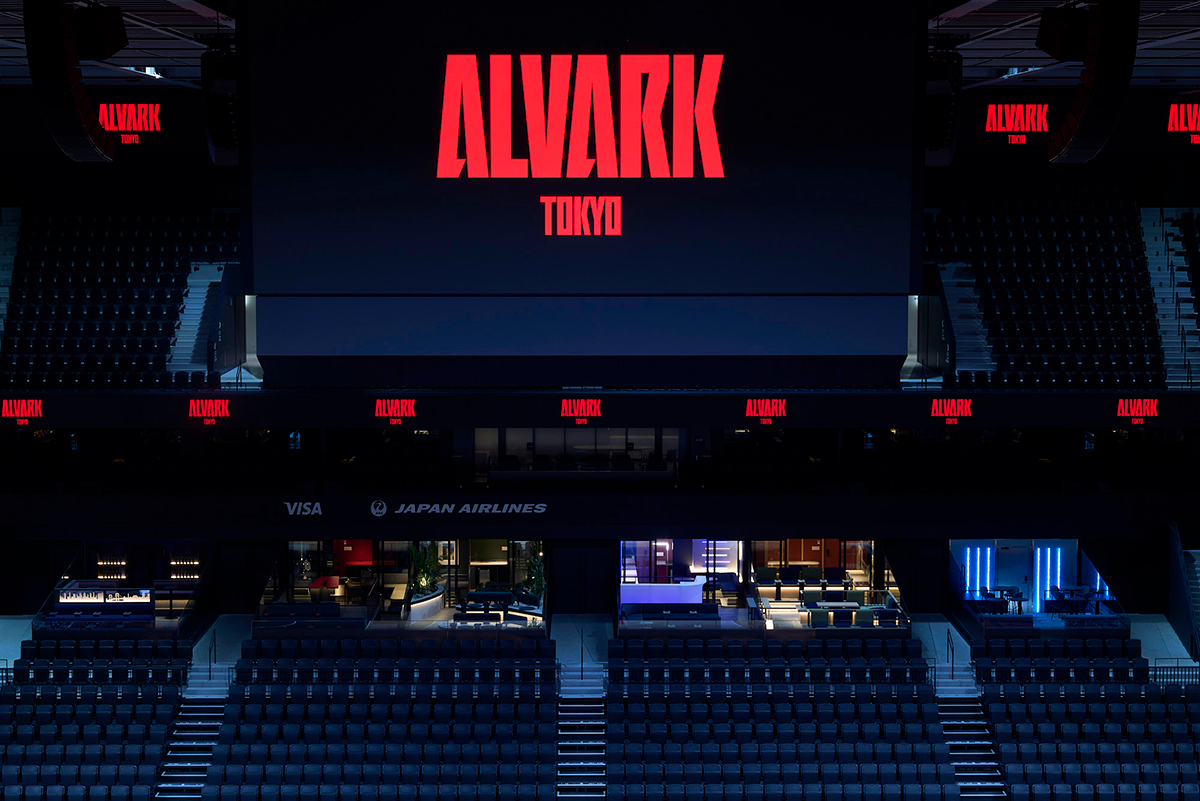
TOYOTA ARENA TOKYO 『JAPAN AIRLINES TERRACE SUITE』
An open terrace where you can enjoy the excitement of the match and special hospitality at the same time
- Entertainment facilities
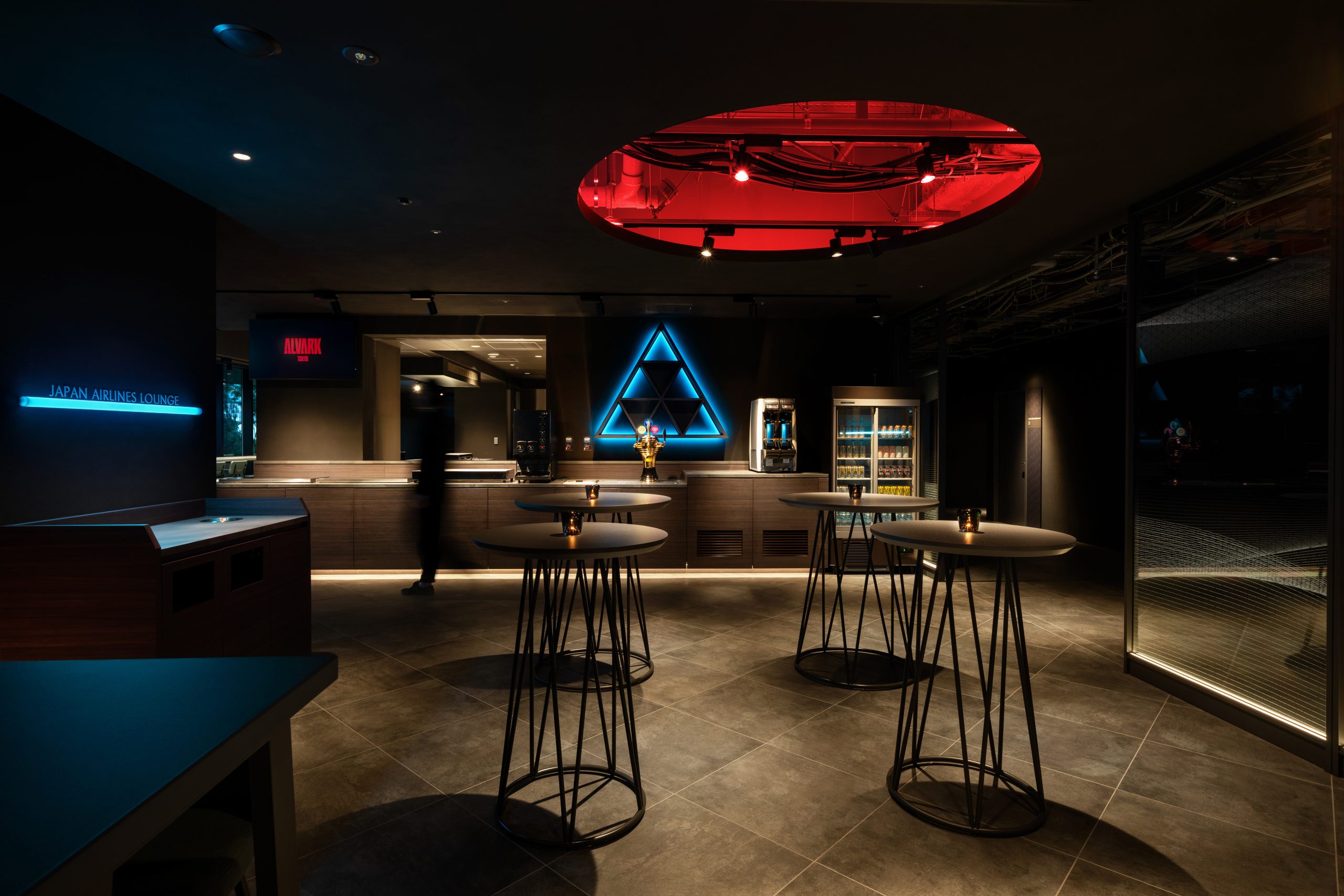
TOYOTA ARENA TOKYO 『JAPAN AIRLINES LOUNGE』
A lounge inspired by Tokyo's deep scenery where you can spend your time freely
- Entertainment facilities
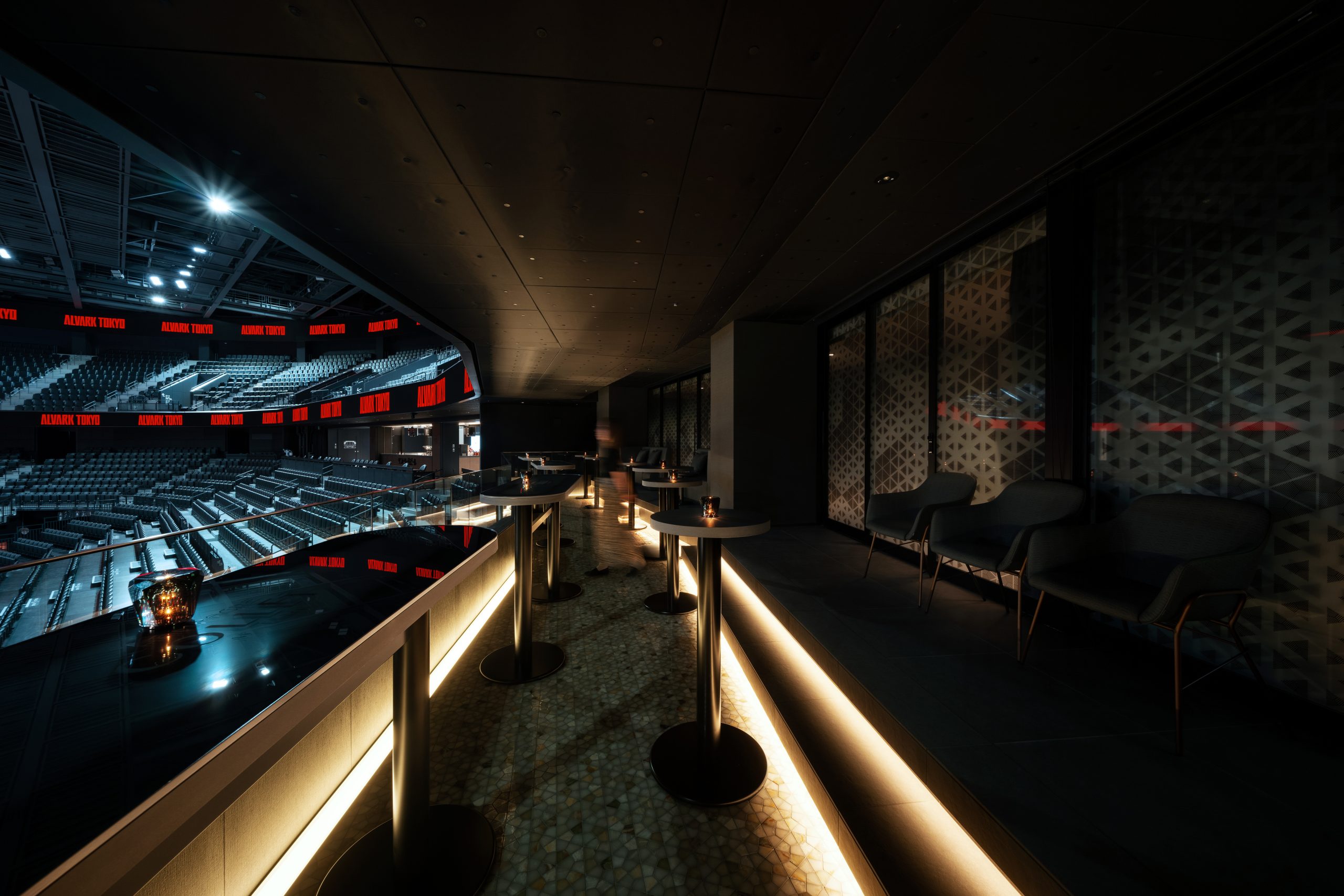
TOYOTA ARENA TOKYO 『SUITE / CHAMPAGNE COLLET PARTY LOUNGE』
A private space where friendships deepen and emotions rise
- Entertainment facilities
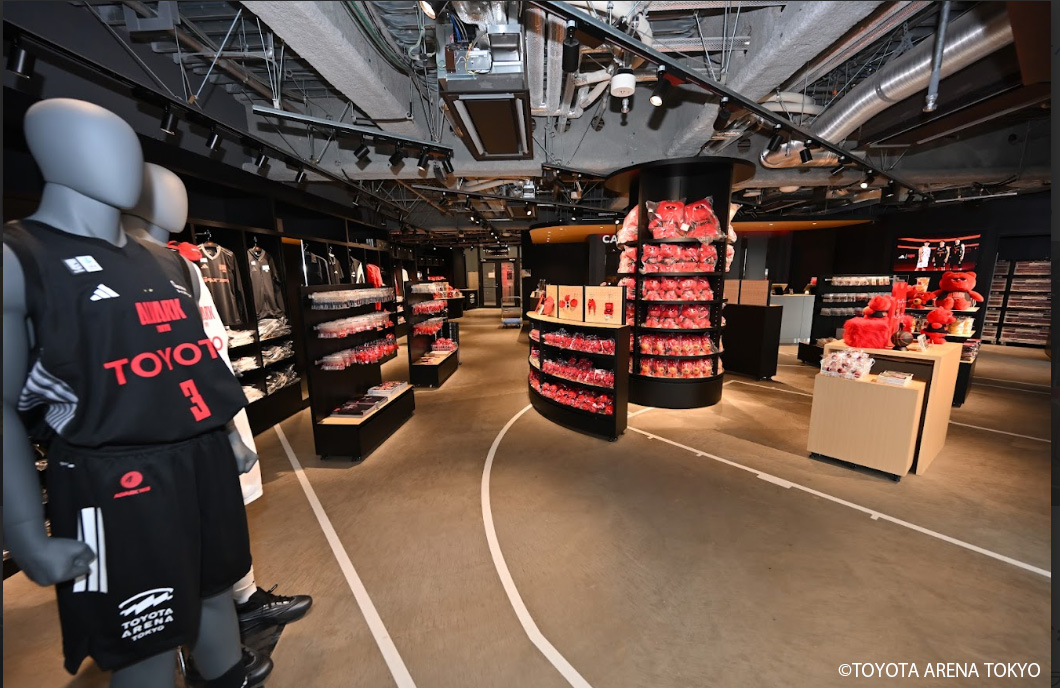
TOYOTA ARENA TOKYO 『ARENA SHOP』
Alvark Tokyo's first permanent official merchandise shop
- Entertainment facilities
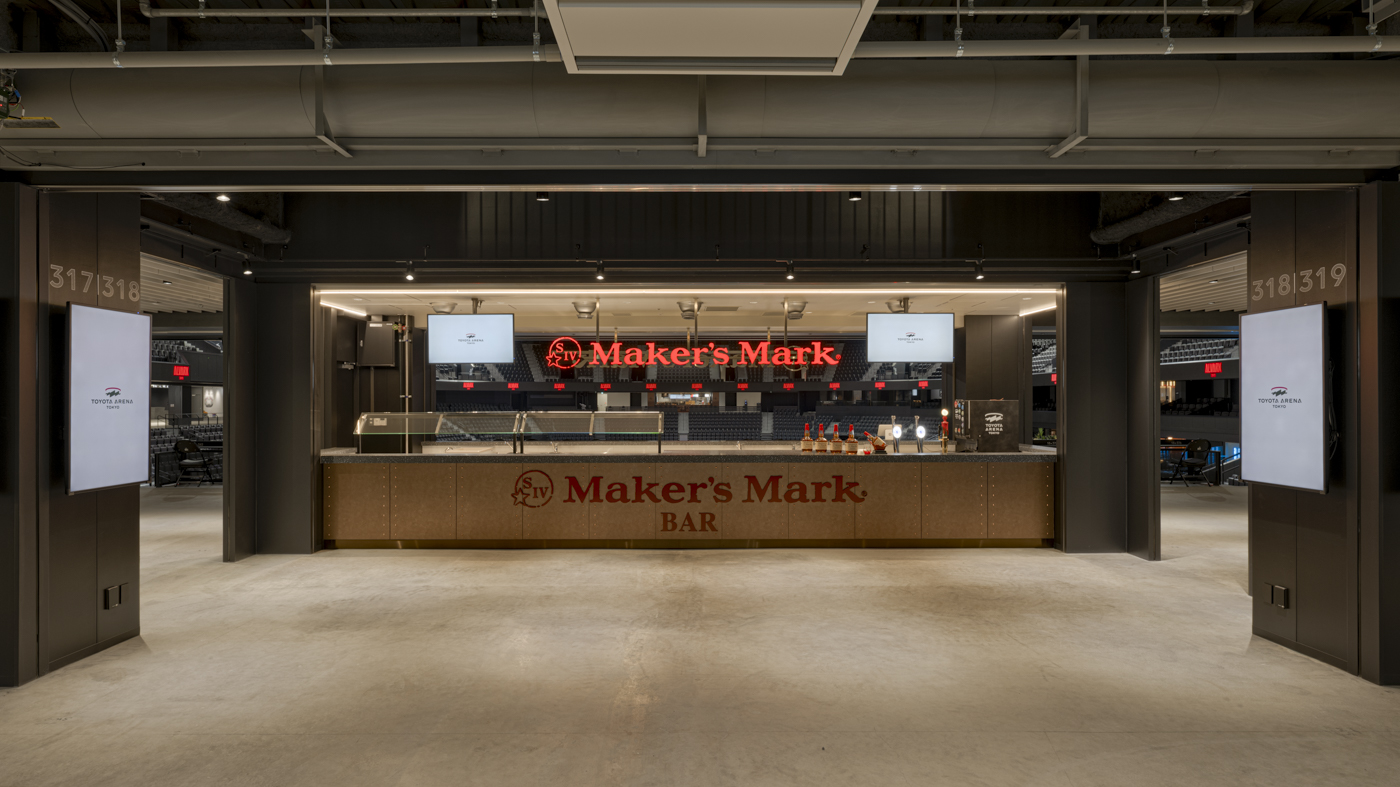
TOYOTA ARENA TOKYO 『CONCESSION STAND』
A diverse food and beverage area to liven up your match
- Entertainment facilities





