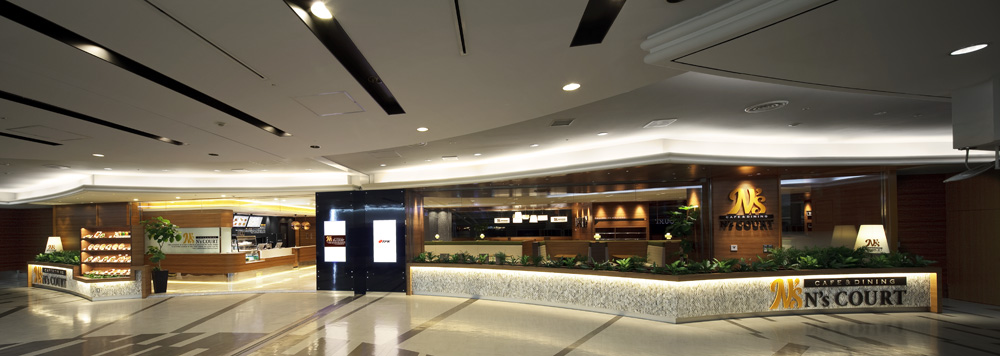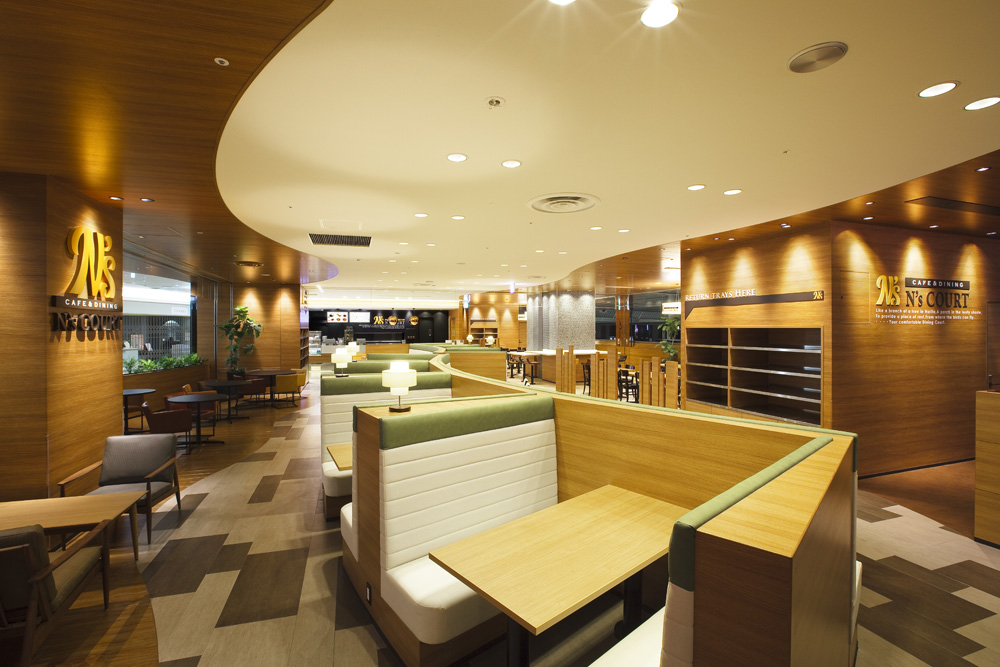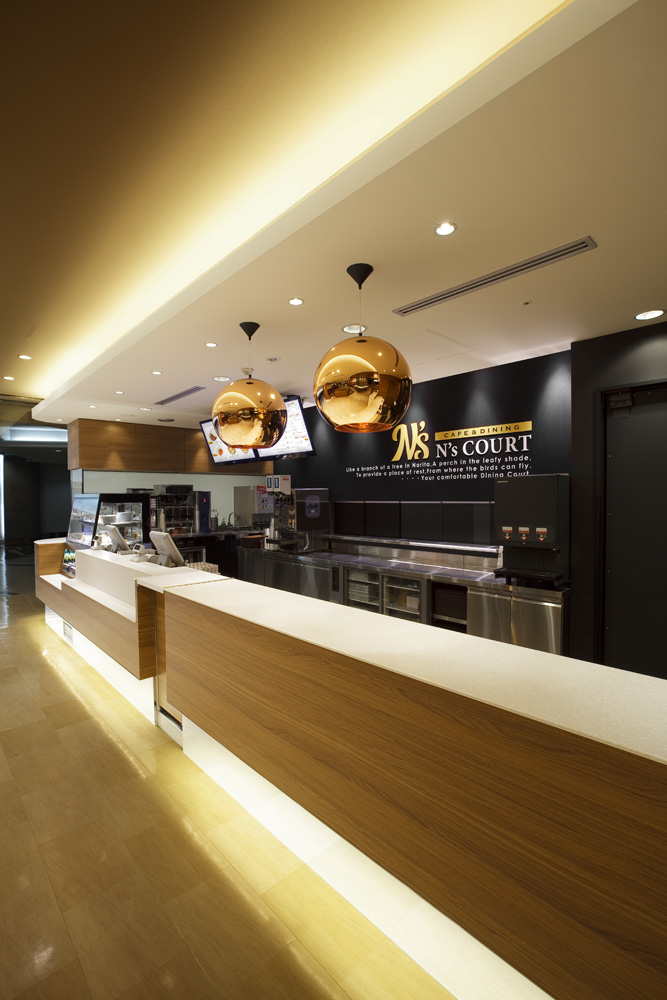Site Search
- TOP
- Project Details
- List of achievements
- CAFE & DINING N's COURT (Inside Narita Airport International Terminal 2)
CAFE & DINING N's COURT (Inside Narita Airport International Terminal 2)
A cafeteria where anyone can relax, like a hotel lobby
- Public Spaces
Photo: PIPS inc.
About the Project
| Overview | Located on the 4th floor of the International Terminal 2 building at Narita Airport, this cafeteria has over 200 seats. Its concept is "The Lobby Park." The spacious interior, one of the largest in Terminal 2, offers the hospitality and relaxation of a hotel lobby and the open feeling of a park in the city. It is a space where visitors can relax and enjoy the satisfaction of having their own regular cafeteria. |
|---|---|
| Issues/Themes | As a landmark in the center of the dining floor, we wanted to convey the charm of the space to everyone passing by. Also, because it is an airport, we wanted to create a space that is easy for everyone to use, as customers from all over the world visit. |
| Space Solution/Realization | We aimed to Spatial Production a store with a moderately open façade that is welcoming and reassuring. The seating layout was considered with customer privacy in mind. At the same time, we designed the store with five different scenes in mind: Cafe, Dining, Terrace, Lounge, and Private, to accommodate how each customer wants to spend their time. Customers can choose their favorite seat depending on the occasion, creating a space where everyone can relax. |
Basic Information
| Client | TFK Corporation |
|---|---|
| Services Provided | Design, Layout, Production, Construction |
| Our Team | Direction, Design, Layout: Takashi Harada |
| Location | Chiba Prefecture |
| Open | July 2012 |
| Website | http://www.narita-airport.jp/jp/shops/rest_shop/rest/floor_list/detail/t2mn04_t000bj.html |
| Tag |
*The shared information and details of the project is accurate as of the date they were posted. There may have been unannounced changes at a later date.
Related Achievements
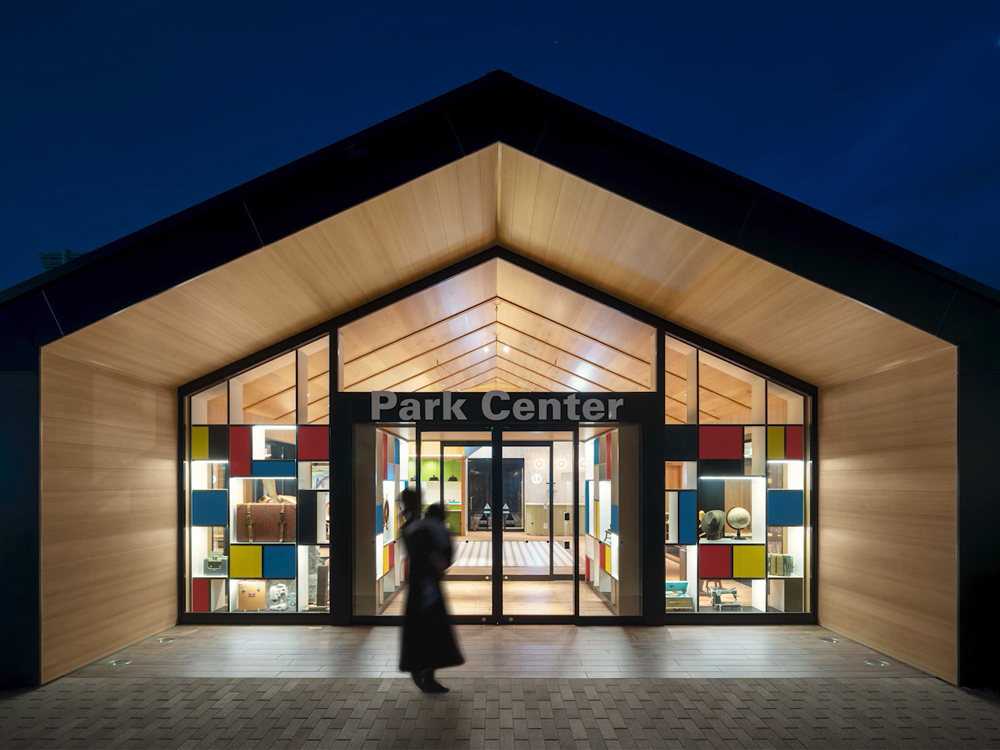
COMMUNITY PARK Grüün Marugame
A place for multi-generational interaction, dotted with little gimmicks that pique your curiosity
- Public Spaces
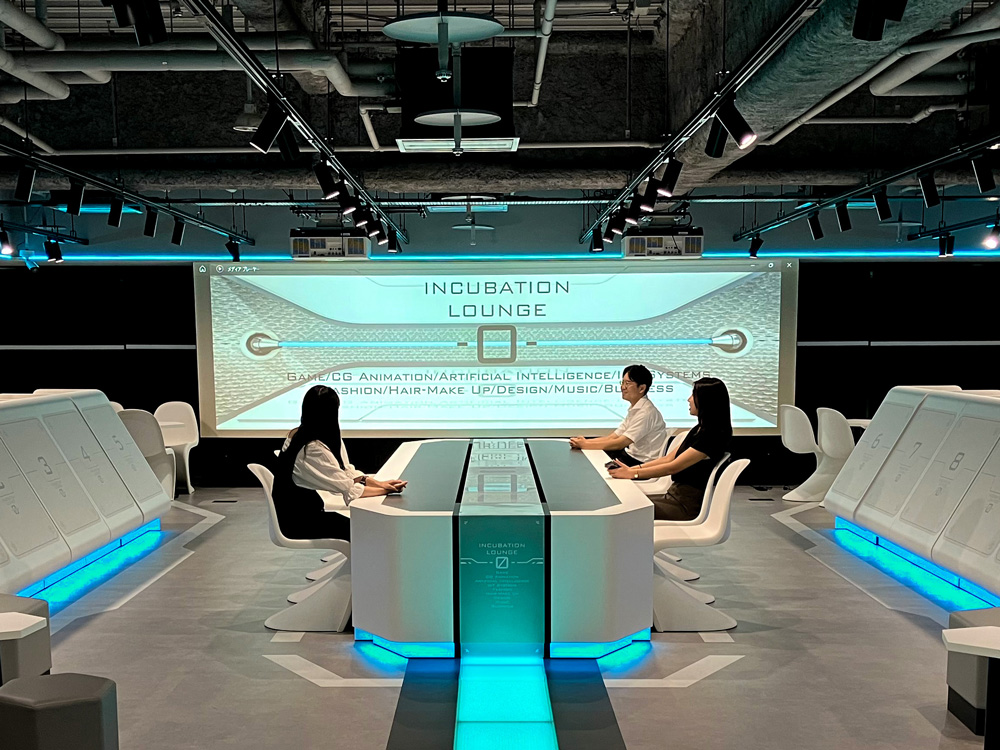
Japan Education Foundation Osaka General Campus "INCUBATION LOUNGE 0"
(Osaka Mode Gakuen, HAL Osaka, International Fashion University Osaka Campus, Osaka International College of Technology)
Creating a space that gives a glimpse of the future will inspire students and inspire their creativity
- Public Spaces
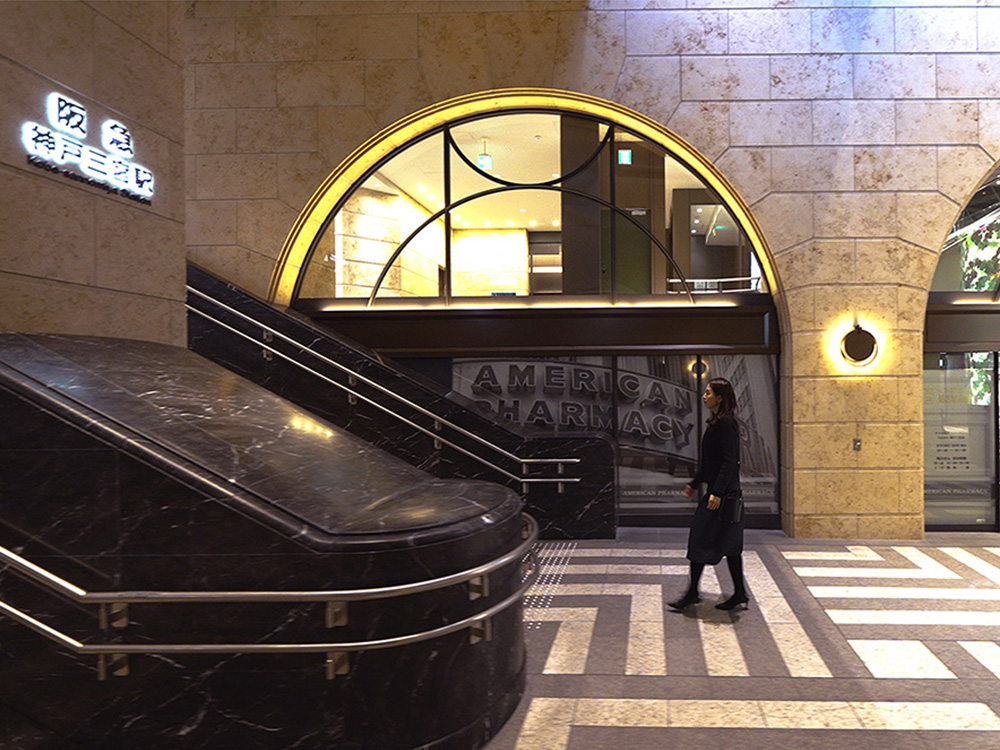
Kobe Sannomiya Hankyu Building EKIZO Kobe Sannomiya
A station facility that serves as a social gathering place open to the town, recreating the symbol of Kobe Sannomiya and passing it on to the modern era
- Public Spaces
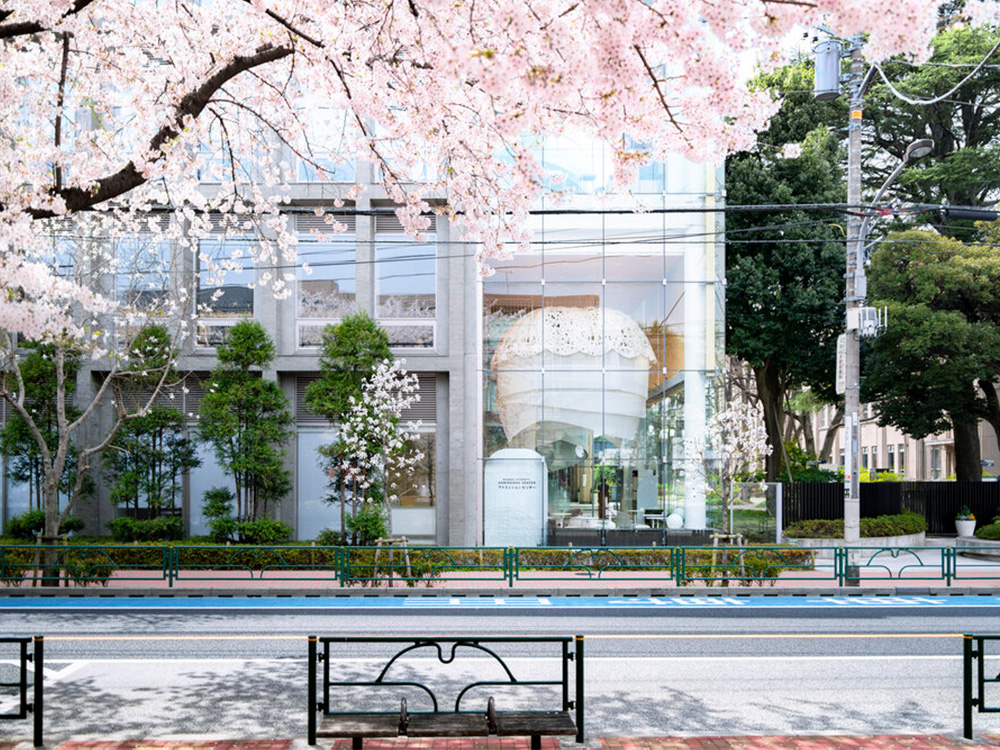
Musashi University Admissions Center
An entrance to a learning environment that is open to the public, fostering a sense of expectation and security for a new student life.
- Public Spaces
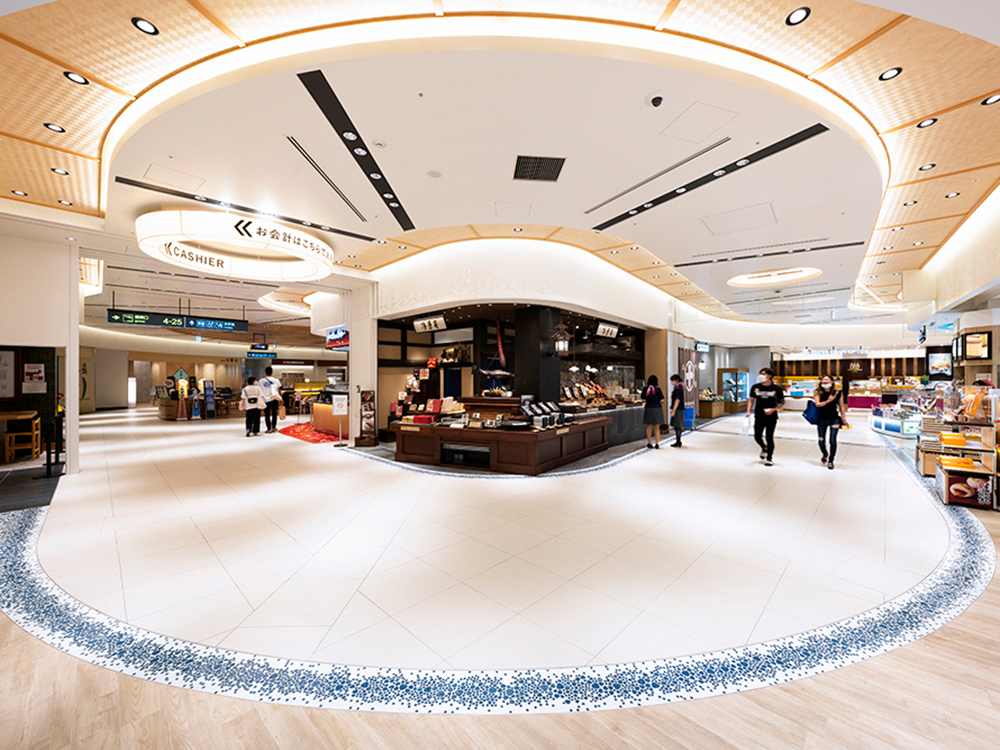
Osaka International Airport (Itami Airport)
South Terminal/North Terminal Commercial Area
Making your time at the airport more enjoyable and rewarding. Creating a space where you can experience the essence of Kansai.
- Public Spaces
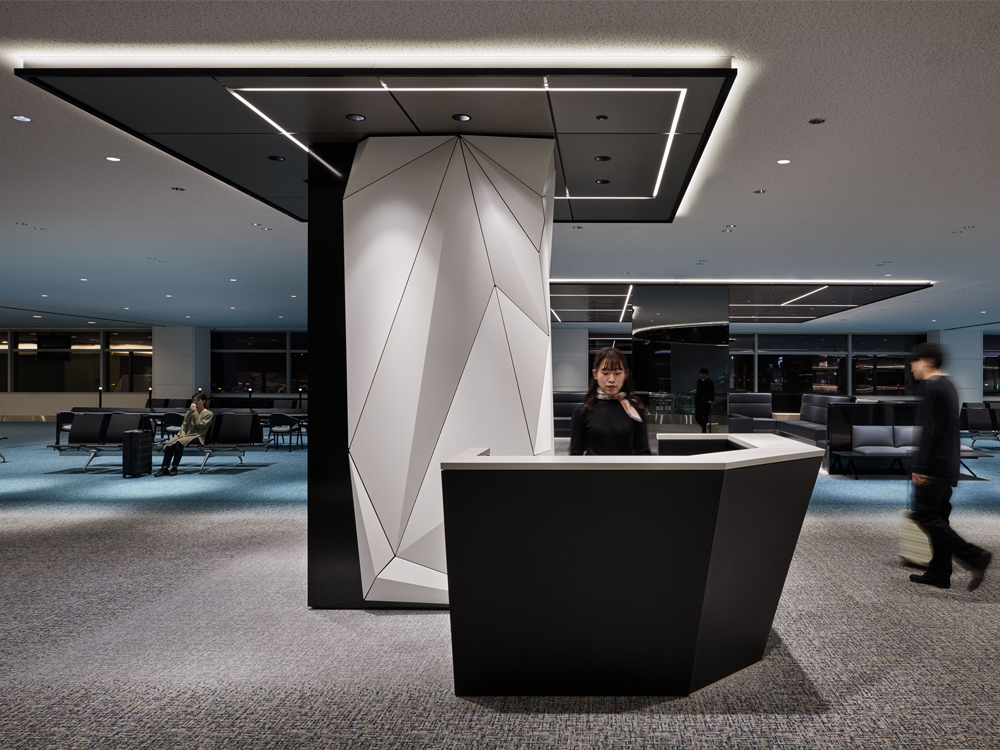
Tokyo International Airport (Haneda) Terminal 2, International Gate Area
The pre-boarding waiting area uses origami as a motif to express the modern Japanese "Omiokuri" culture.
- Public Spaces
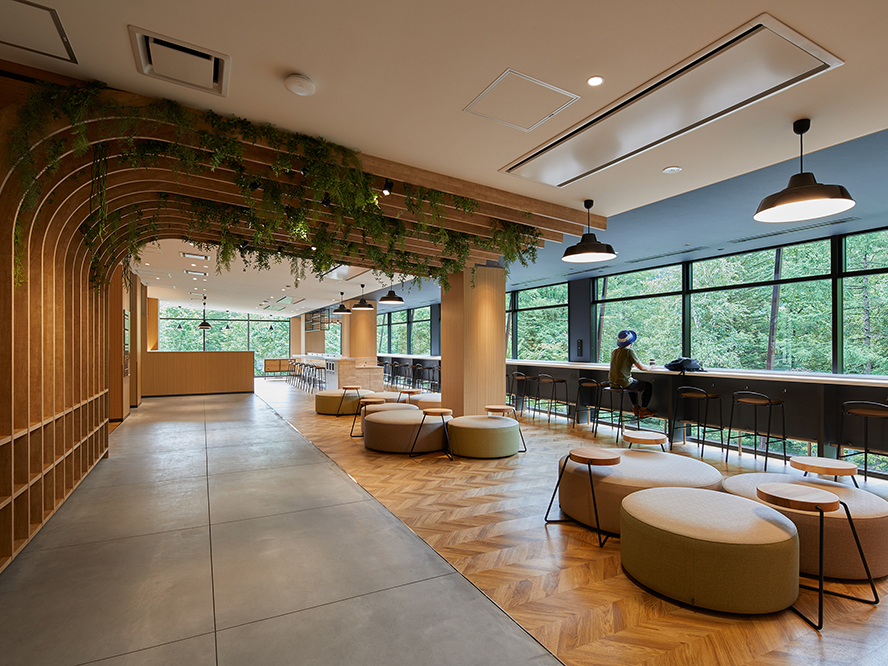
Shinhotaka Ropeway Shirakabadai Station
A renovated ropeway station where the only double-decker gondola runs in Japan. A high-quality space that makes the most of the beautiful natural beauty of Shinhotaka.
- Public Spaces
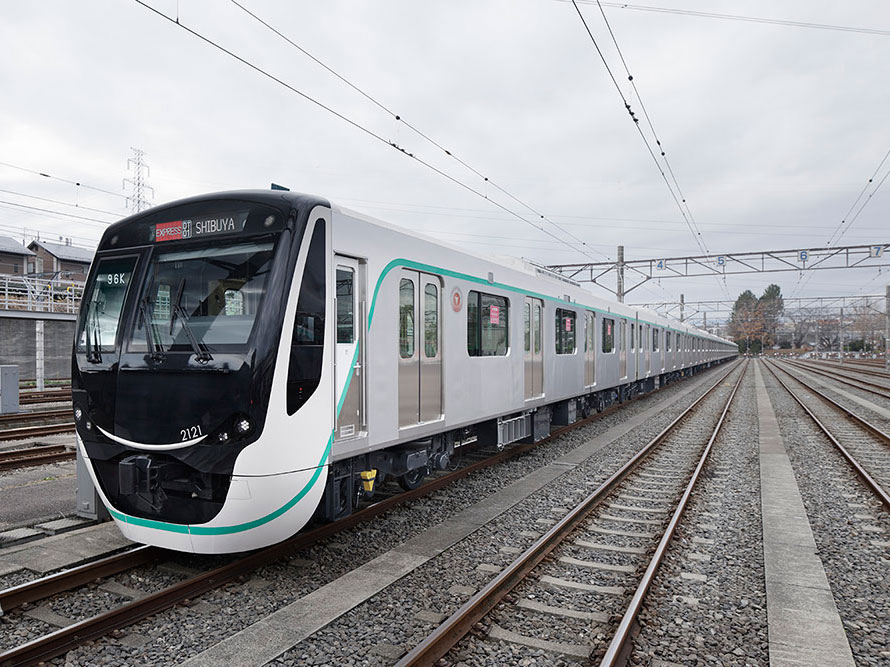
Tokyu Denentoshi Line new train "2020 series"
Utilizing our spatial design know-how, we have created a vehicle design that is both approachable and innovative.
- Public Spaces





