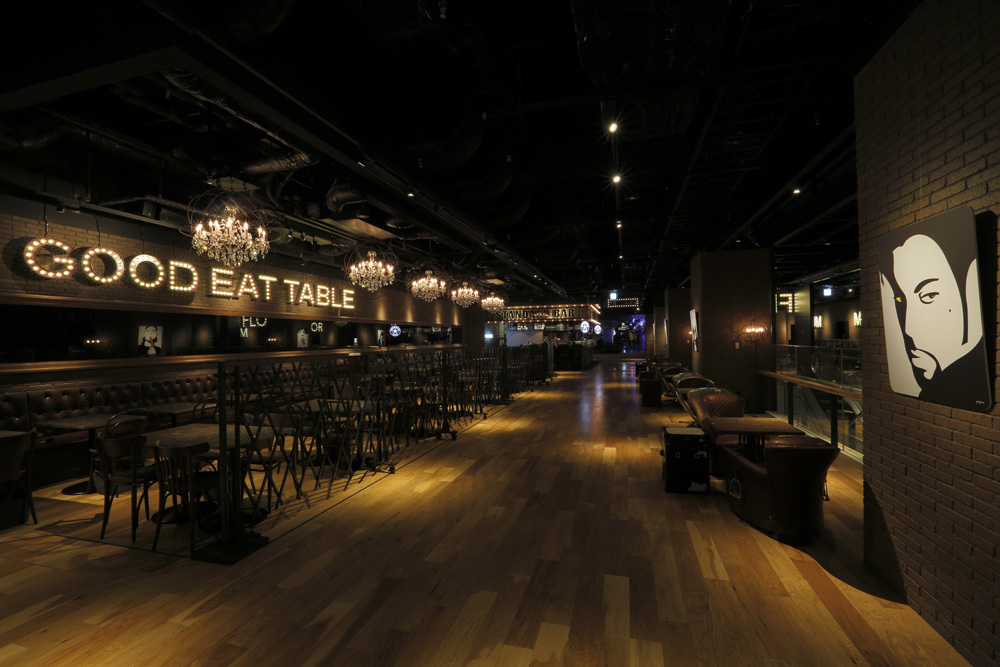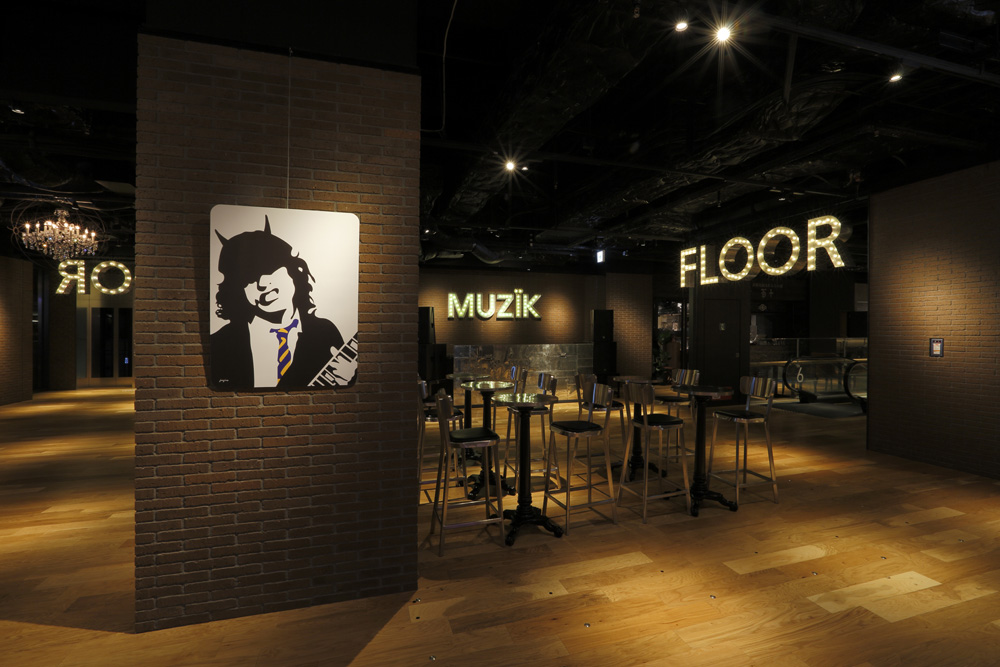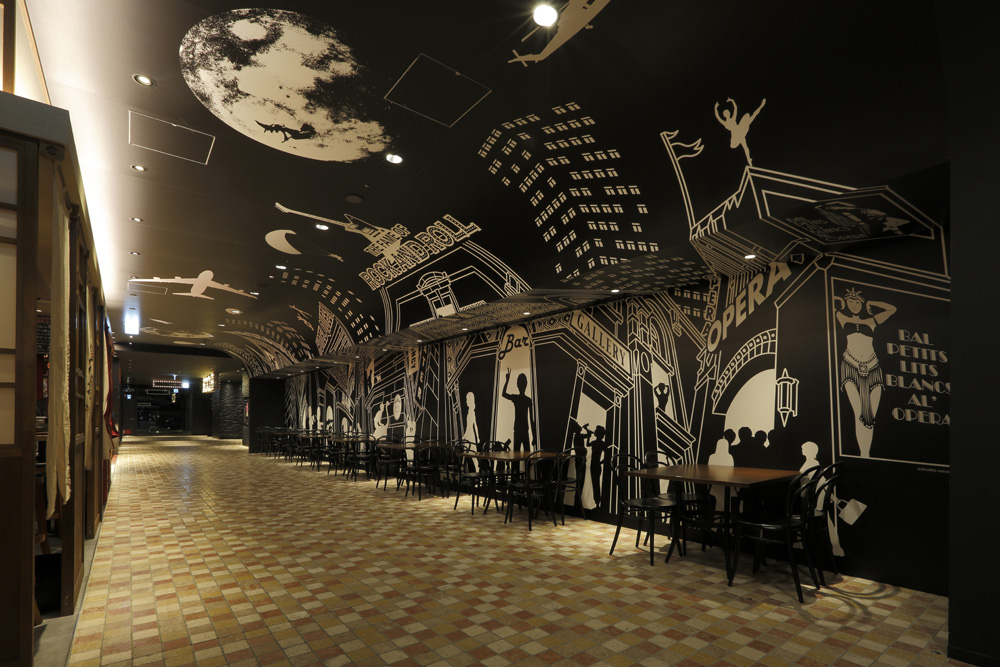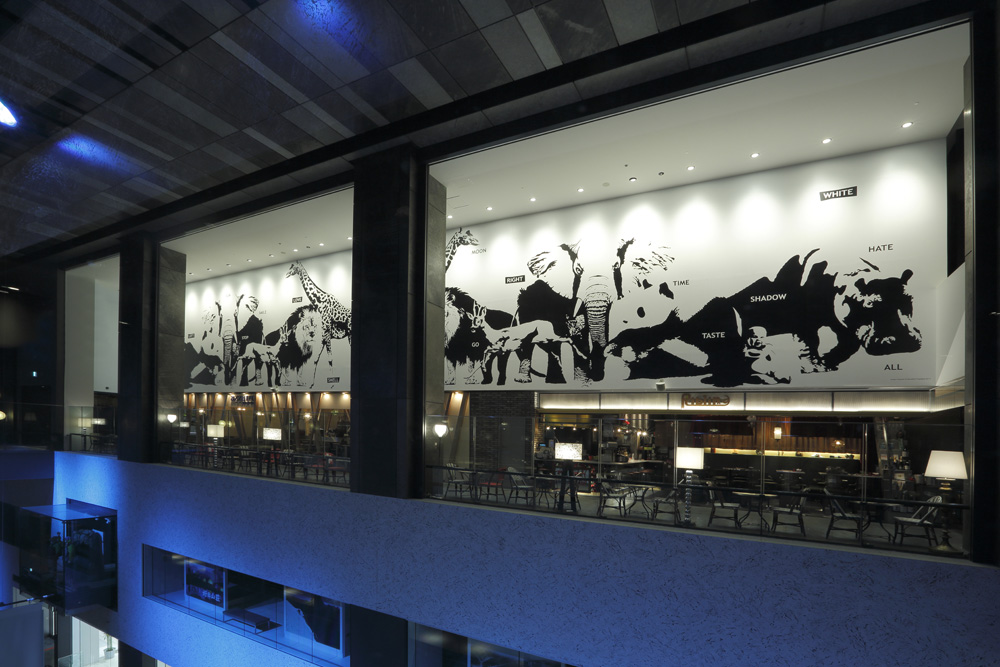Site Search
- TOP
- Project Details
- List of achievements
- Grand Front Osaka UMEKITA FLOOR
Grand Front Osaka UMEKITA FLOOR
An "adult hangout spot" where you can "hop" from one stall to another in a food stall-like atmosphere
- Commercial Spaces
Photo: TAKUMI HAYASHI
About the Project
| Overview | UMEKITA FLOOR is a food and beverage floor located on the 6th floor of the North Building of Grand Front Osaka, Produce by Potomac/Kansashi, who is well versed in Kansai culture and food and beverage. With 16 restaurants lined up, it is a popular "adult hangout" where food and fun intersect, where you can "hop" from one to the other as if you were at a food stall. At the tables and chairs placed throughout the common area corridors, you can freely enjoy the food and drinks you ordered from each store, and it is a lively place where the bustle of people overflows from the stores to the corridors. |
|---|---|
| Issues/Themes | Despite the fact that it is difficult to attract customers to the food and beverage floor in the North Building, far from the station, the goal was to create a lively space that expresses a "non-conformity" not found in nearby facilities. |
| Space Solution/Realization | In order to embody this "unorthodox" feeling, the producer requested that the facility bring a "germ feel" of the city into the sterile commercial facility. The design team (Interium + Tanseisha) interpreted this "germ feel" by applying a moderate sense of use and aging processing to the entire building and even the finest details. They Spatial Production for a space with a "street feel" that evokes the hustle and bustle of the city. |
Basic Information
| Client | Hankyu Railway Co., Ltd., MITSUBISHI ESTATE CO., LTD., etc. |
|---|---|
| Services Provided | Design, Layout (Intellium Co., Ltd., Tanseisha Co., Ltd.), design supervision, Production, Construction (partial interior) |
| Project Leads at Tanseisha | Direction: Akio Haoka Design, Layout: Hisashi Oyama, Taro Kunabe |
| Awards | Selected for the "DSA Space Design Award 2014" |
| Location | Osaka, Japan |
| Opening Date | April 2013 |
| Website | http://umekita-floor.jp/ |
| Tag |
*The shared information and details of the project is accurate as of the date they were posted. There may have been unannounced changes at a later date.
Related Achievements
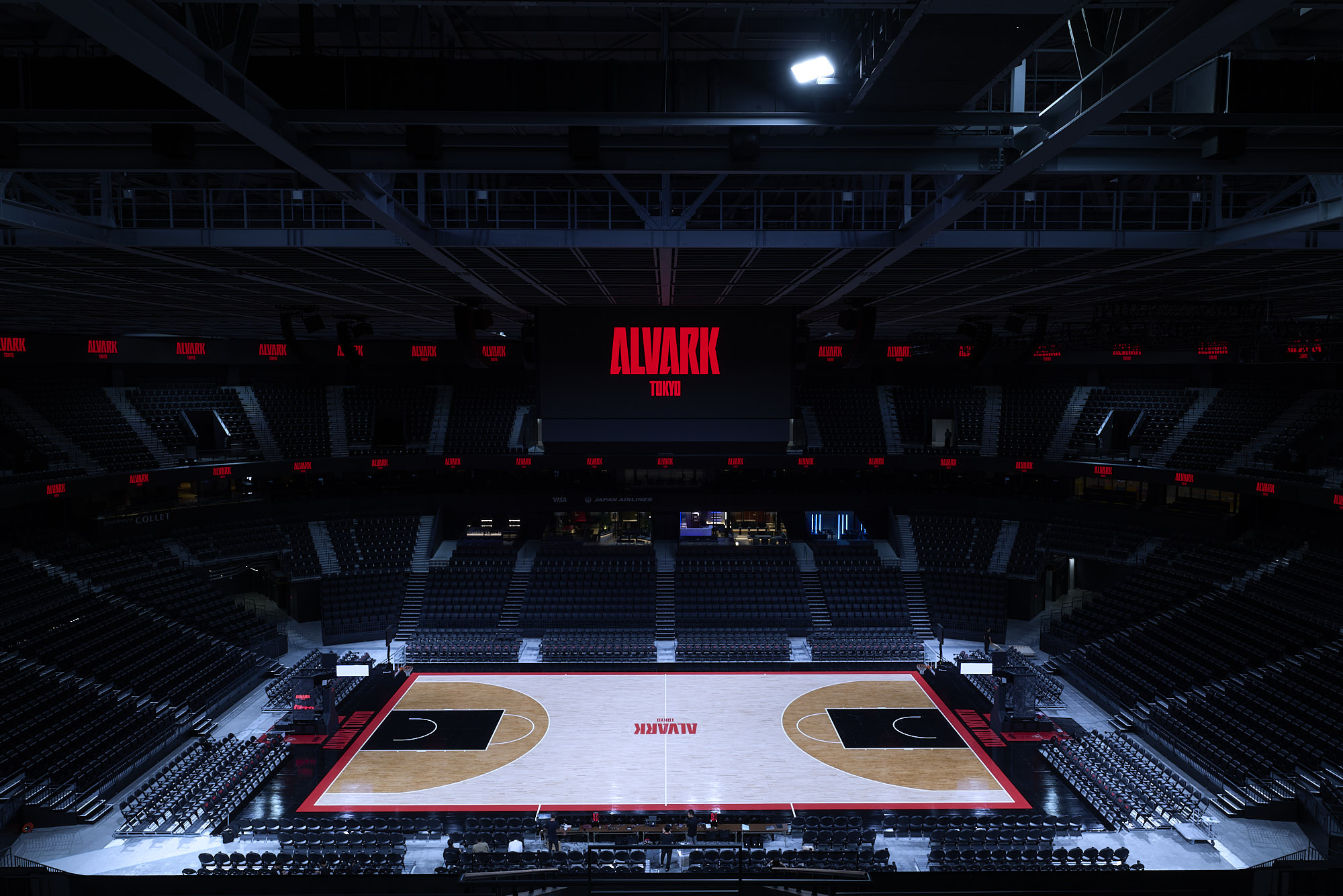
TOYOTA ARENA TOKYO 『HOSPITALITY AREA』
Providing a wide range of hospitality services to create an unprecedented premium viewing experience
- Entertainment facilities
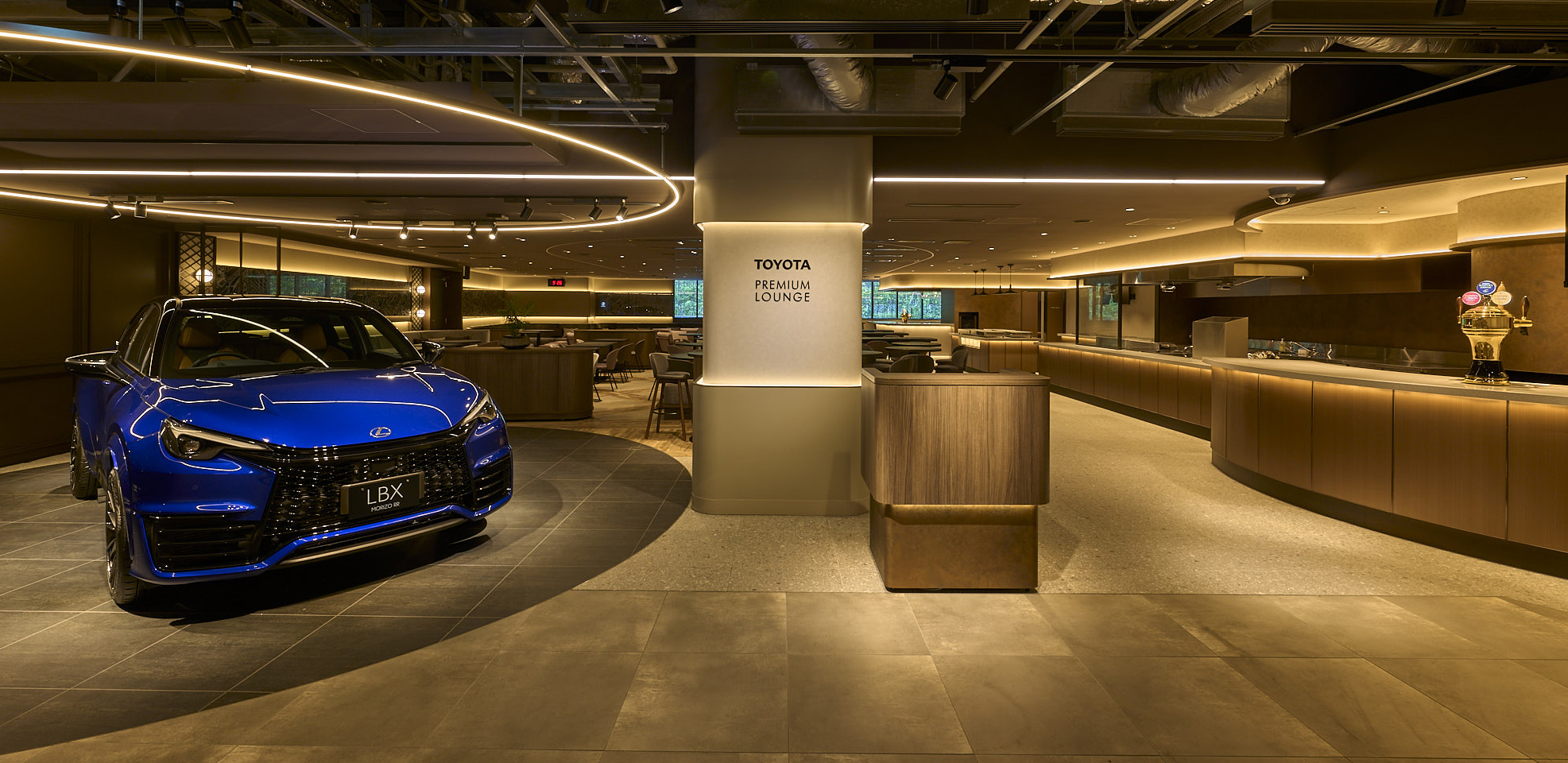
TOYOTA ARENA TOKYO 『TOYOTA PREMIUM LOUNGE』
The arena's top-class lounge where you can enjoy hotel-quality meals
- Entertainment facilities
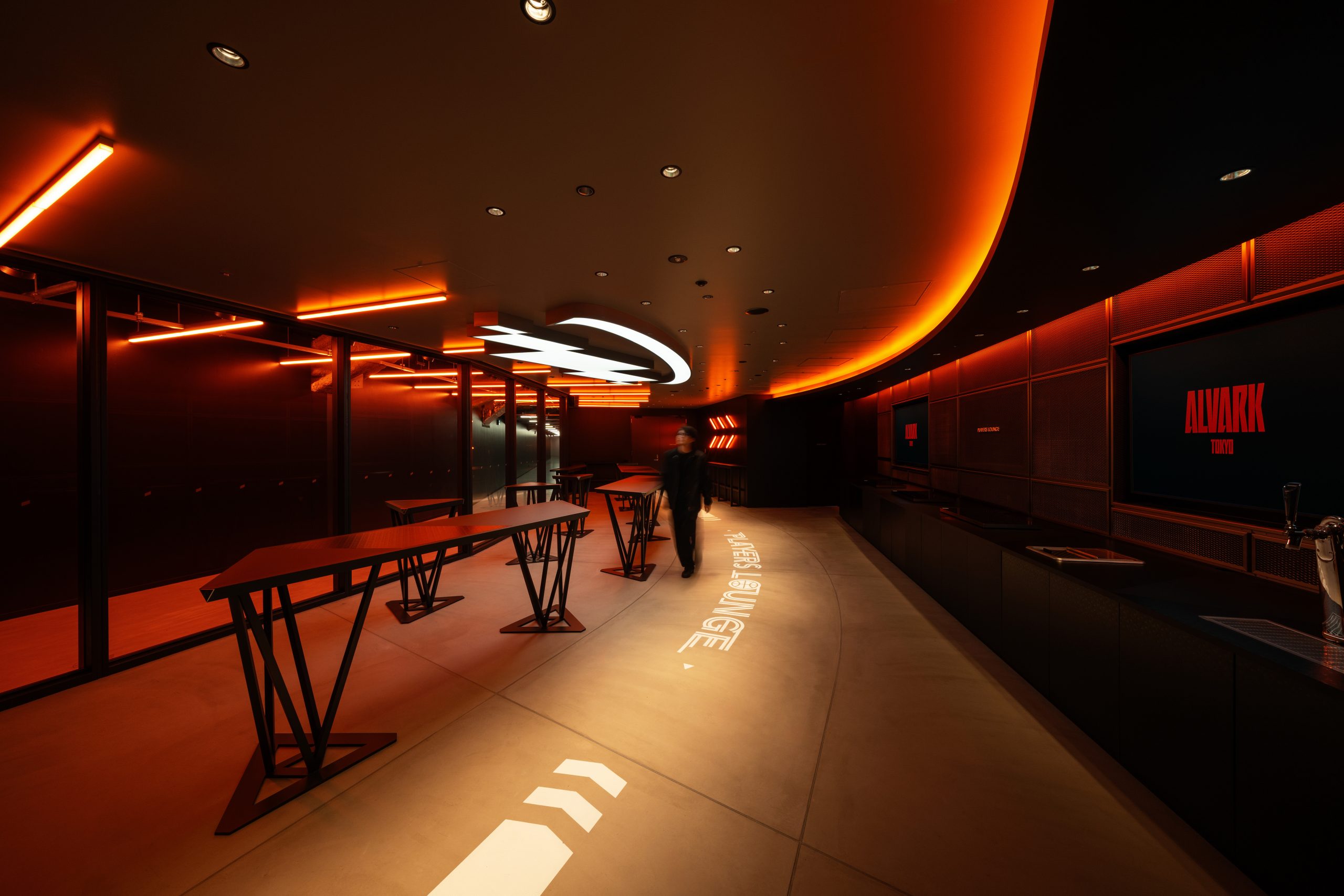
TOYOTA ARENA TOKYO 『PLAYERS LOUNGE』
A special lounge where you can watch the players entering and exiting the stadium up close
- Entertainment facilities
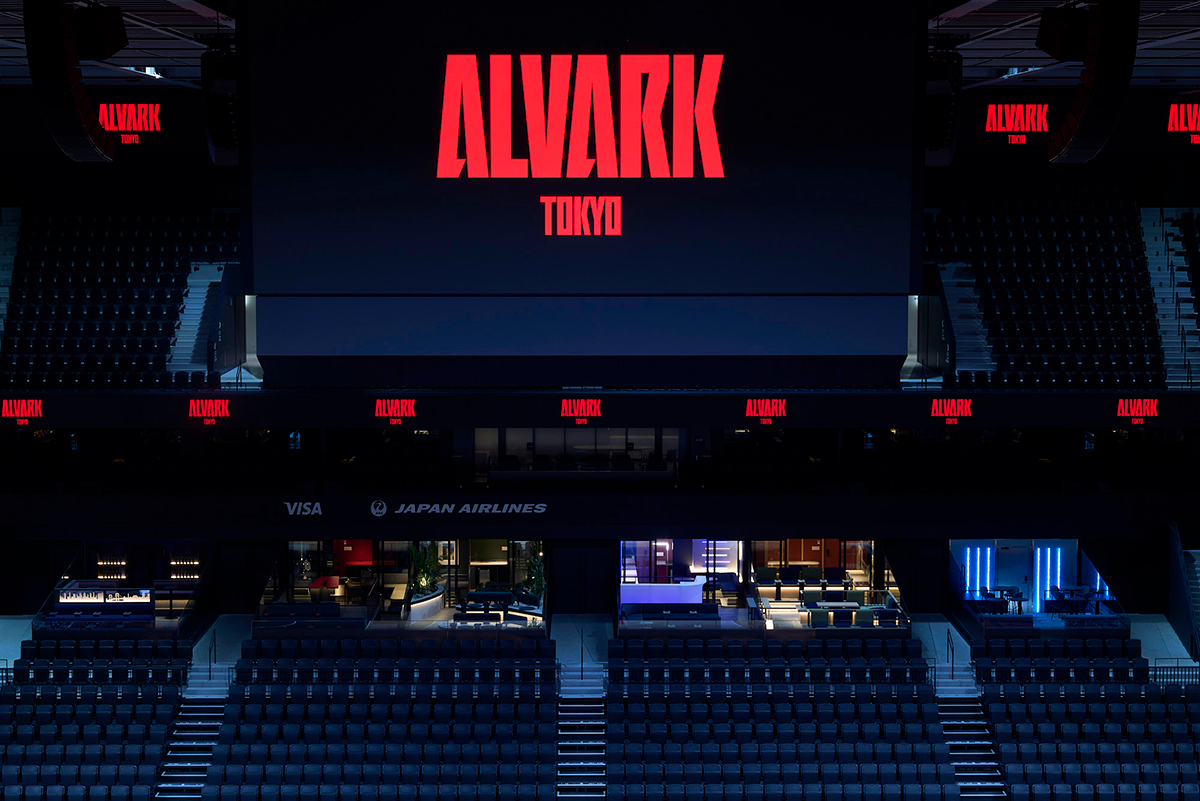
TOYOTA ARENA TOKYO 『JAPAN AIRLINES TERRACE SUITE』
An open terrace where you can enjoy the excitement of the match and special hospitality at the same time
- Entertainment facilities
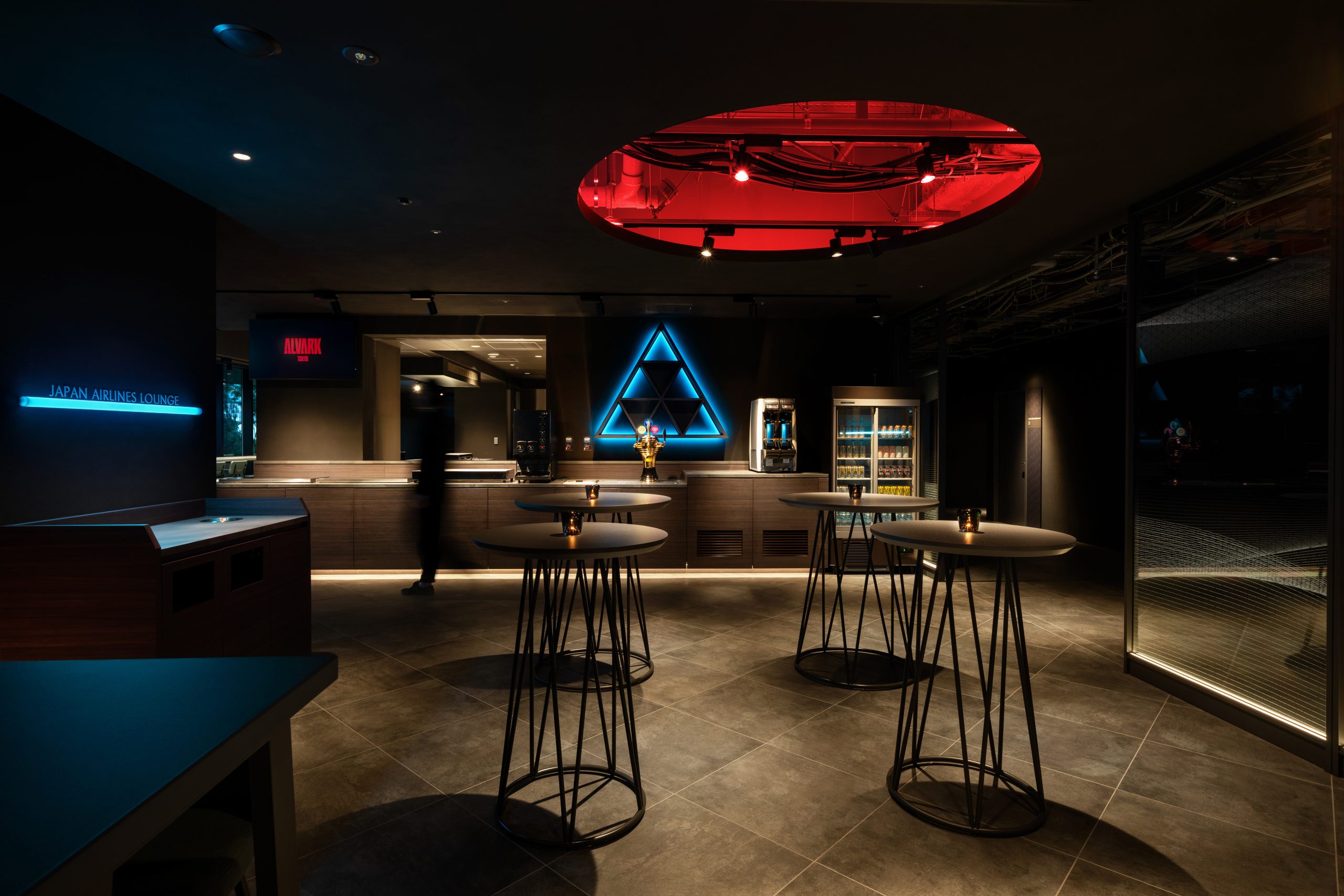
TOYOTA ARENA TOKYO 『JAPAN AIRLINES LOUNGE』
A lounge inspired by Tokyo's deep scenery where you can spend your time freely
- Entertainment facilities
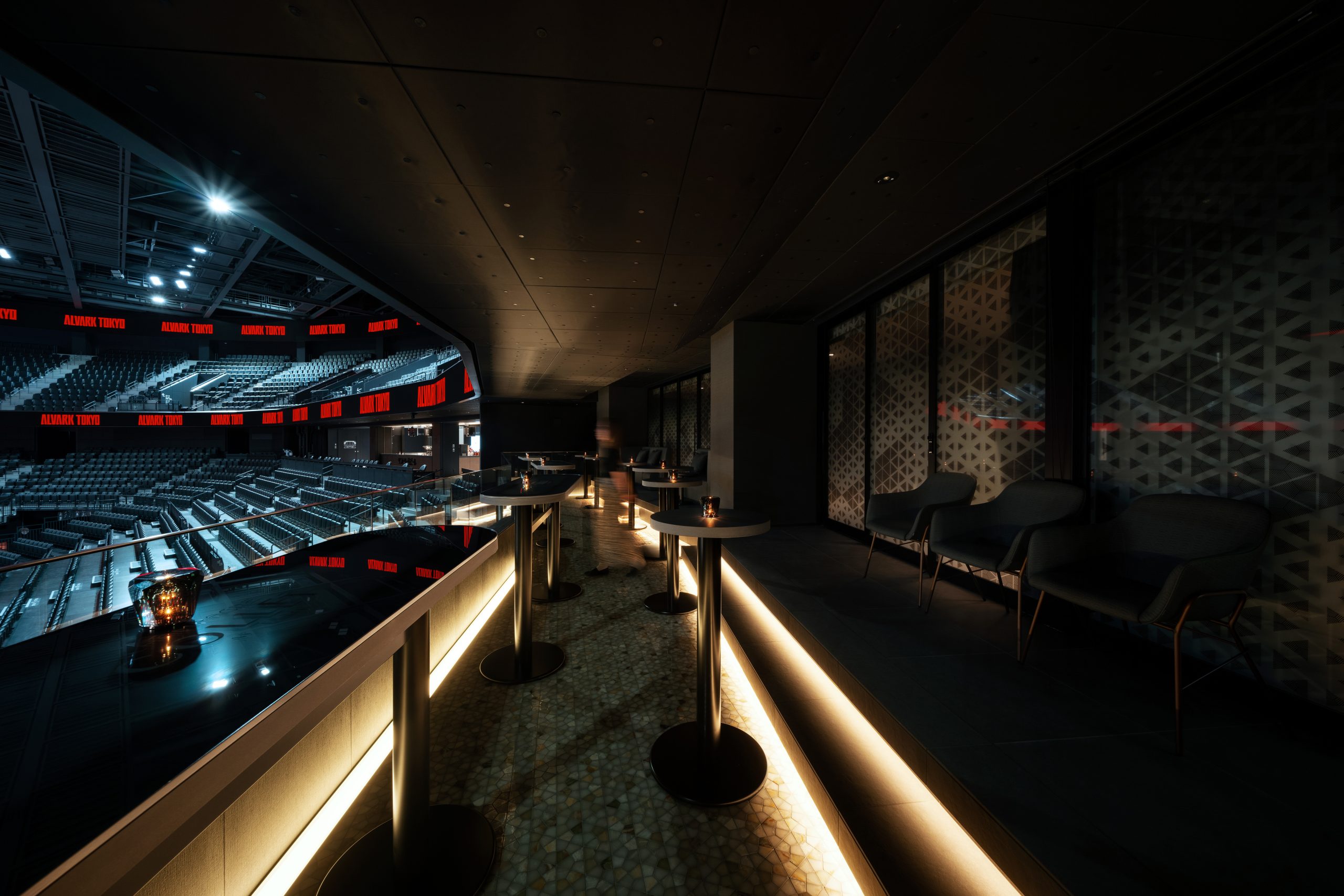
TOYOTA ARENA TOKYO 『SUITE / CHAMPAGNE COLLET PARTY LOUNGE』
A private space where friendships deepen and emotions rise
- Entertainment facilities
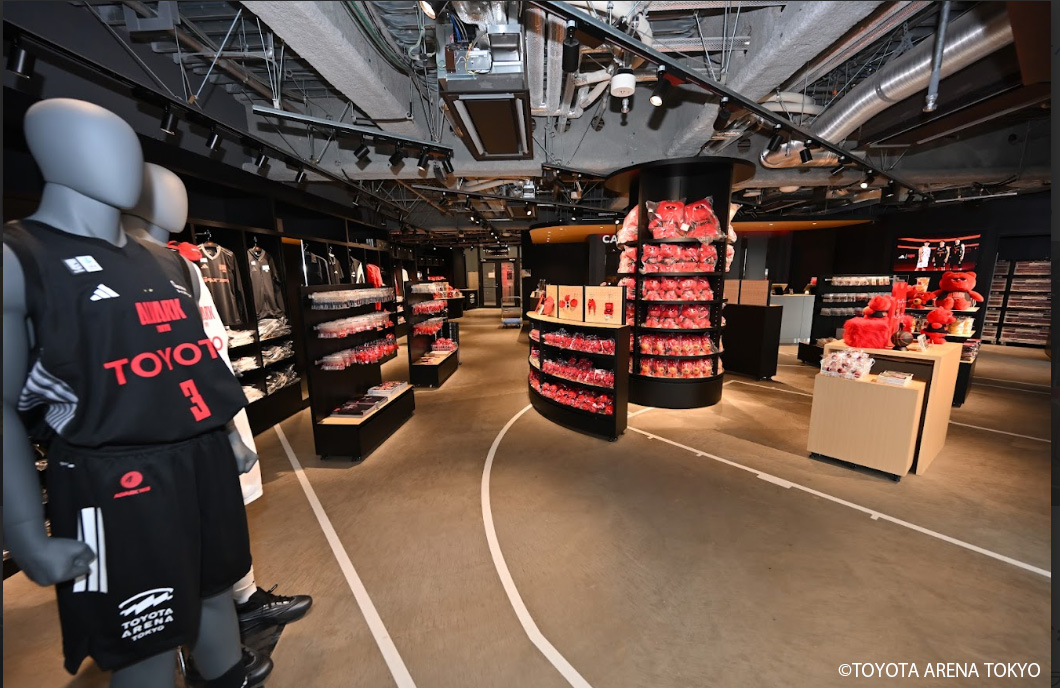
TOYOTA ARENA TOKYO 『ARENA SHOP』
Alvark Tokyo's first permanent official merchandise shop
- Entertainment facilities
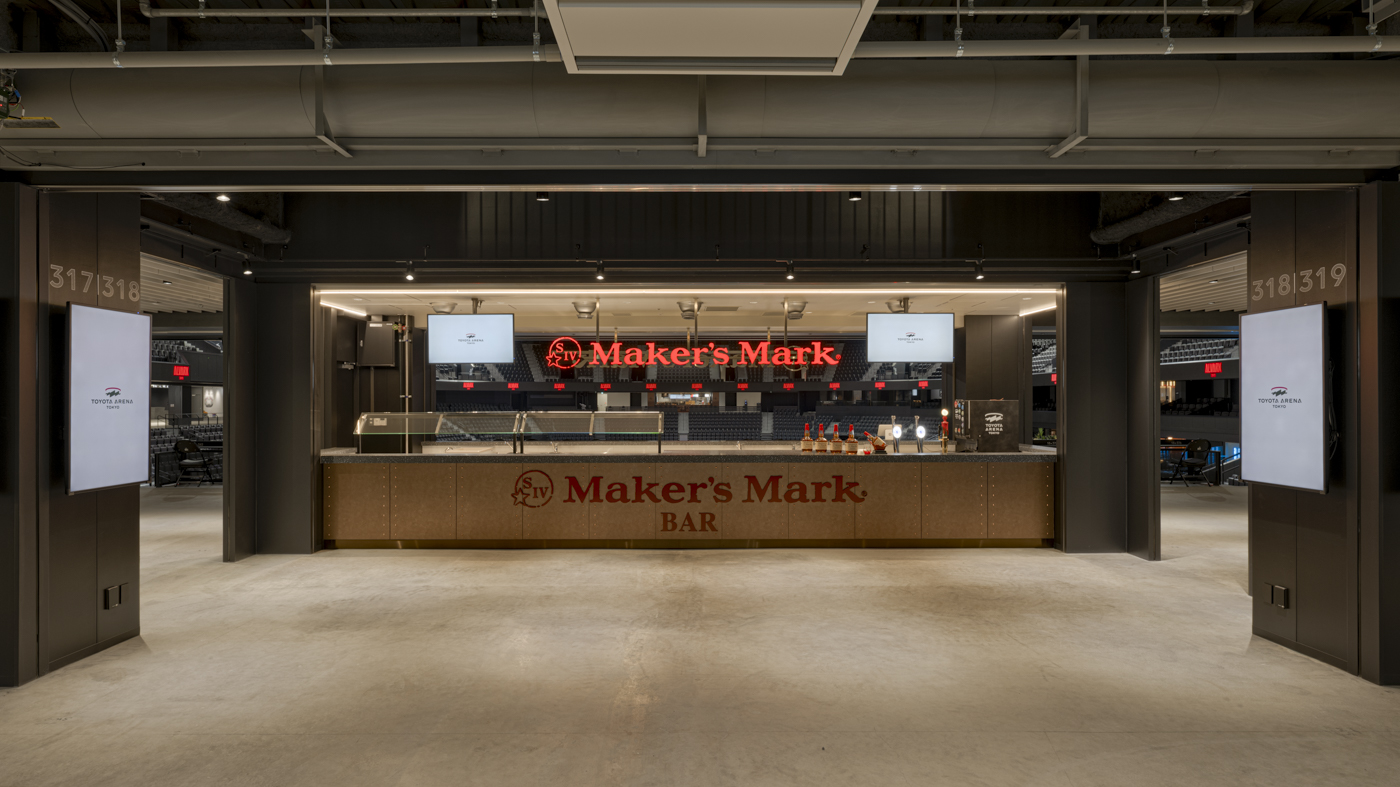
TOYOTA ARENA TOKYO 『CONCESSION STAND』
A diverse food and beverage area to liven up your match
- Entertainment facilities





