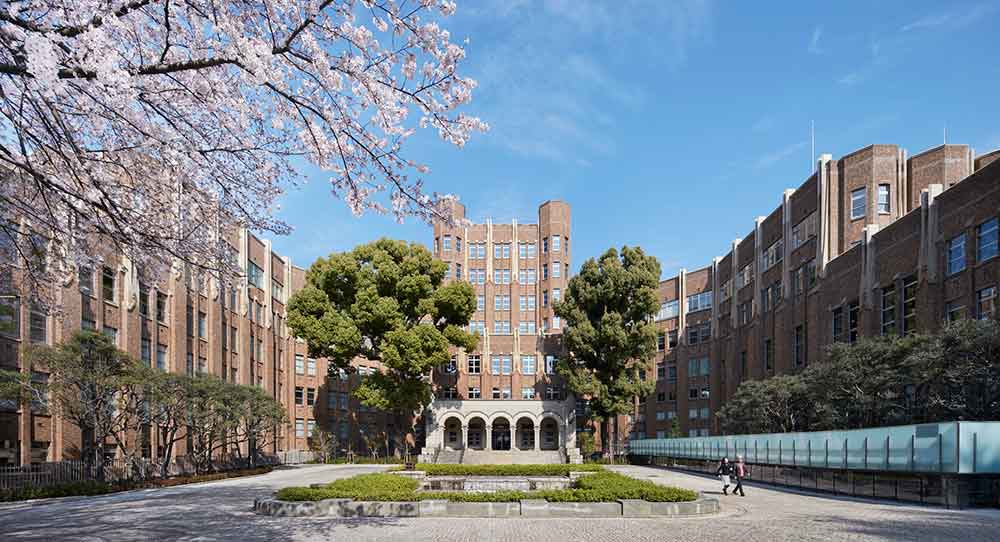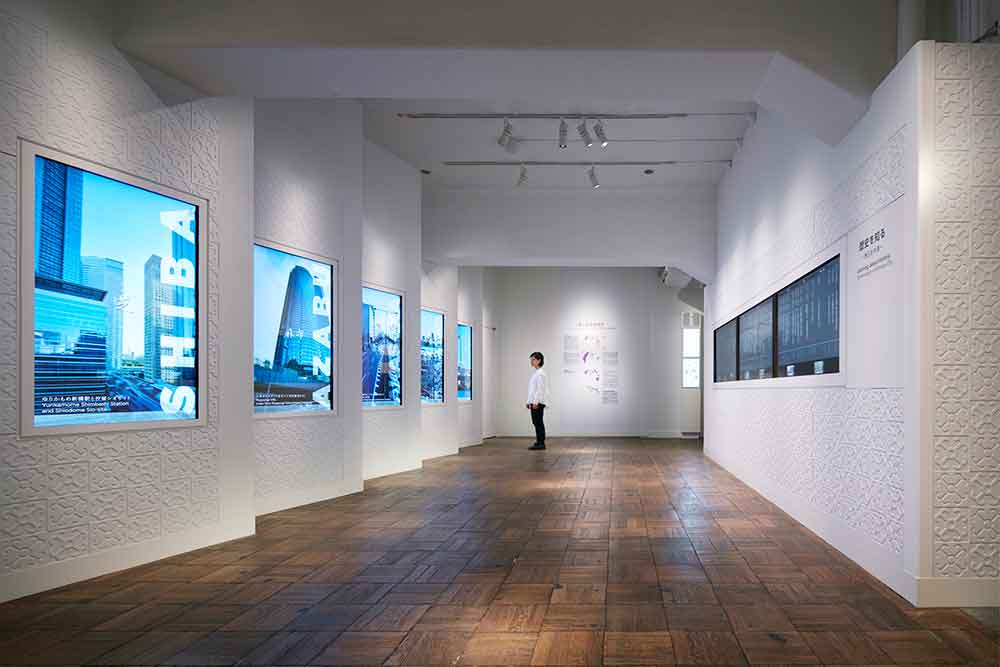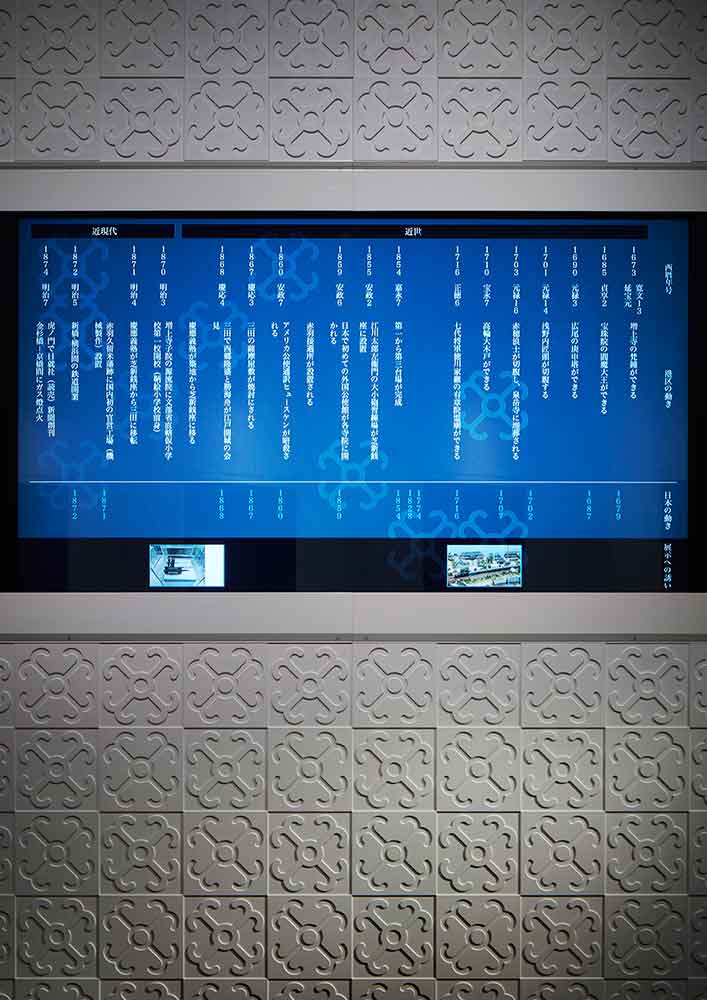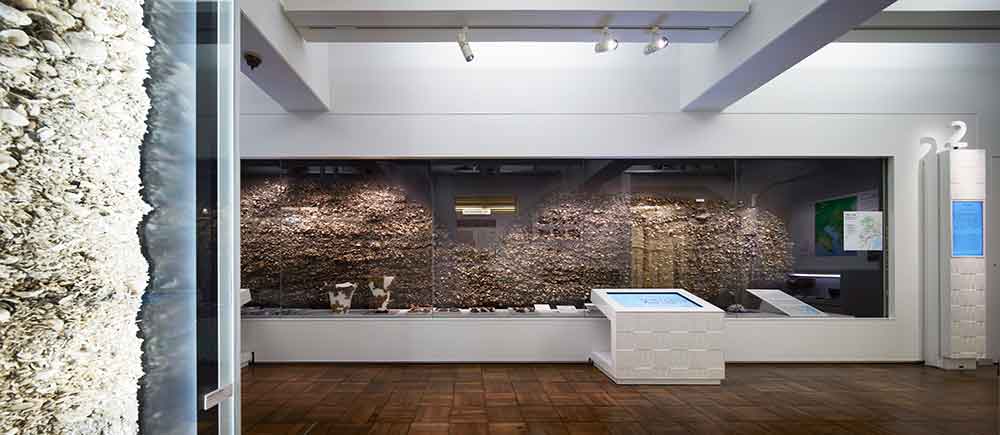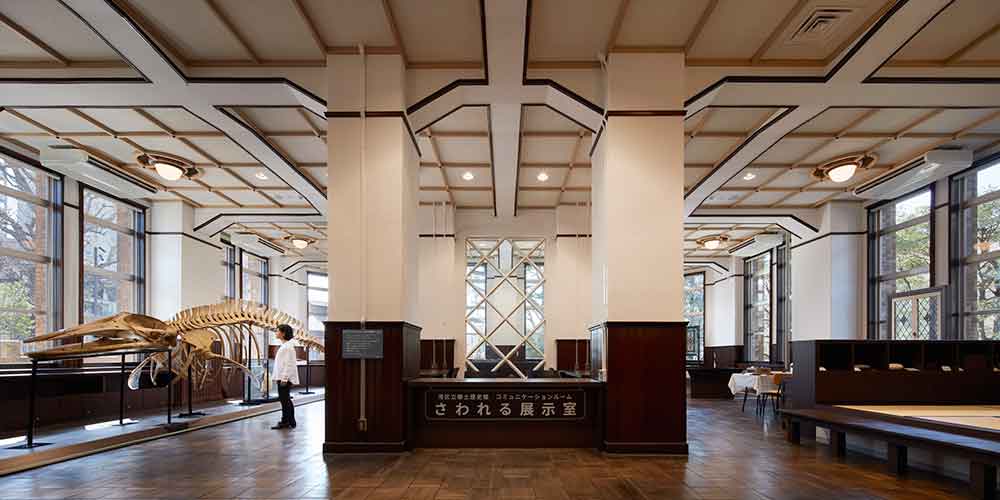Site Search
- TOP
- Project Details
- List of achievements
- MINATO CITY Local History Museum
MINATO CITY Local History Museum
Learn about MINATO CITY through the historical charm of the building and the exhibits
- Cultural Spaces
Photo: Forward Stroke inc.
About the Project
| Overview | The MINATO CITY Minato Local History Museum has moved to a building with a Gothic exterior and opened as a new local history museum. The permanent exhibits introduce the nature, history, and culture of MINATO CITY through three themes. The museum is a hub for exploring and interacting with MINATO CITY, with a guidance room that explains the origins of Minato MINATO CITY and a communication room where visitors can interact with the museum through materials. Visitors can touch the real thing, such as excavated Jomon pottery and a whale skeleton, and learn using projection mapping and touch panels. |
|---|---|
| Issues/Themes | To preserve the building as a historical structure. To hold exhibitions that utilize the abundant collection of materials and can be changed so that anyone, whenever they visit, can make various discoveries and encounter new attractions. To create a space where visitors can enjoy the exhibits without losing sight of the theme, despite the fact that the exhibition space is fragmented due to the building's structure, which is made up of a series of small rooms. |
| Space Solution/Realization | The exhibition space was designed as a canvas on which visitors can recall the history of the building and the exhibition themes. In contrast to the main building, the fixtures are all white, and patterns derived from the motifs used in the building and the exhibition themes are expressed in white relief. These patterns are also used as background patterns for information terminals and Video. In the exhibition room, which is a succession of small rooms, the repetition of the patterns serves as a guidepost for visitors and a field to expand their imagination. An explanation system that utilizes ICT has been incorporated, allowing staff to easily update information themselves when changing exhibits. |
| Design for Environment | From the perspective of preserving the building itself as a cultural asset, we have retained as much of the existing architecture as possible. To protect the materials, we have installed curtains to block out light on the windows and installed airtight display cases to ensure airtightness. In addition to the barrier-free architecture, the building also has pathways that are wheelchair accessible, and digital terminals are available to provide explanations for foreign visitors. |
Basic Information
| Client | MINATO CITY |
|---|---|
| Services Provided | Display Planning, Design, Layout, Production, Construction |
| Project Leads at Tanseisha | Display Planning: Yuki Hashimoto, Yukino Sekimoto Design, Layout: Hirofumi Doi, Saeko Morikita Storage Layout: Hiroyuki Ichinose, Misato Uematsu, Tansei Institute Production, Construction: Yoshiyuki Inoue, Masashi Uchiyama, Ren Takahashi Project Management: Akira Tanuma |
| Awards | "53rd Japan Sign Design Award" Kanto Region Award |
| Location | Tokyo, Japan |
| Opening Date | November 2018 |
| Website | https://www.minato-rekishi.com/ |
| Tag |
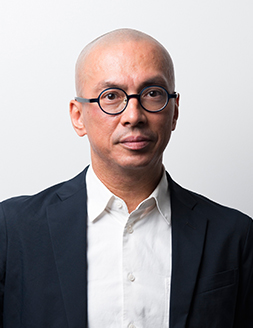
Design, Layout
Hirofumi Doi
He designs exhibition spaces for archives, museums, etc. He unearths hidden attractions in local areas, elevates them as spatial designs, and delivers excitement.
Main Achievements
*The shared information and details of the project is accurate as of the date they were posted. There may have been unannounced changes at a later date.
Affiliated companies and solutions
Related Achievements
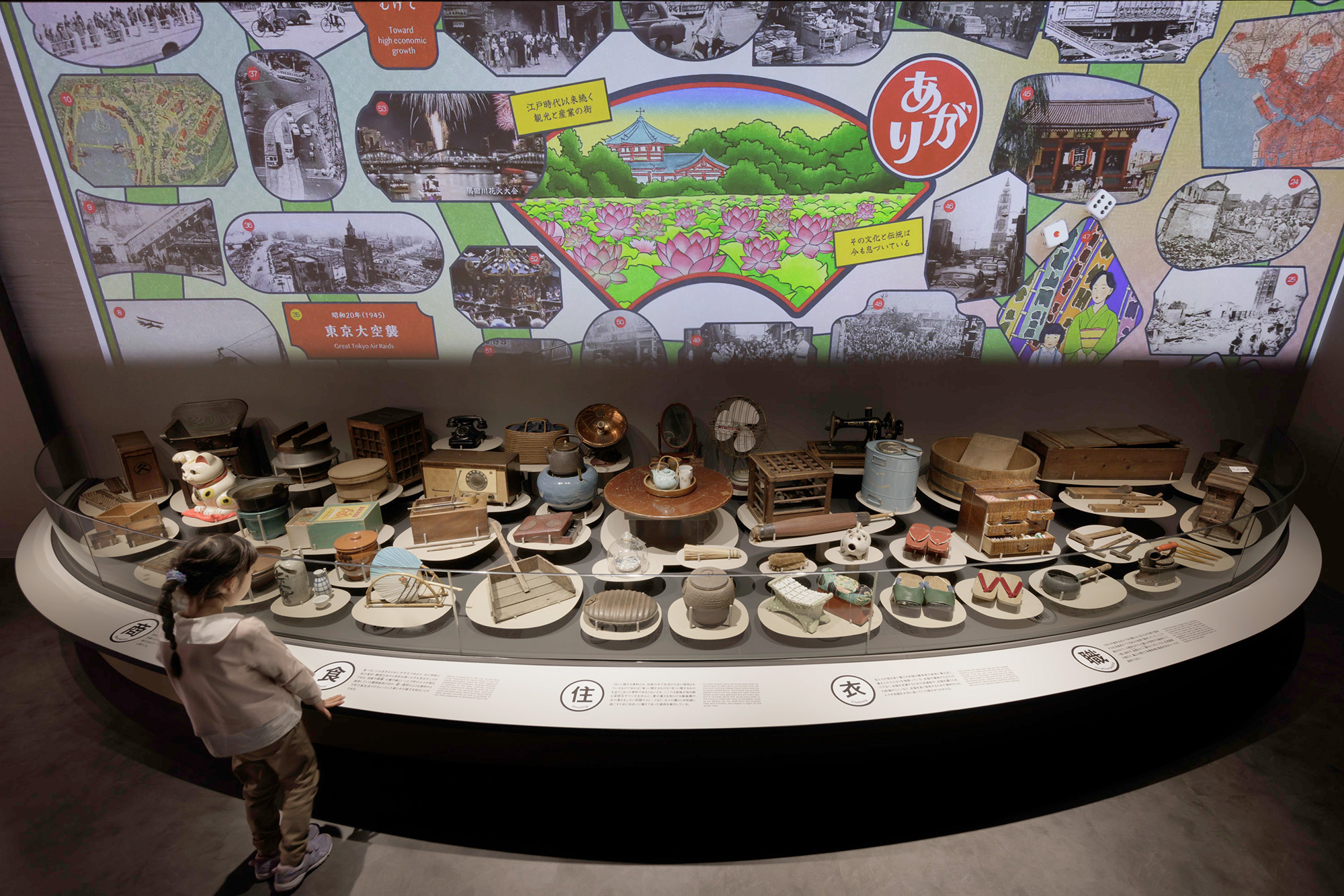
Taito City Shitamachi Museum
Set in Taito Ward, it traces the memories of the downtown area and evokes the scenery and emotions of the city in the past
- Cultural Spaces
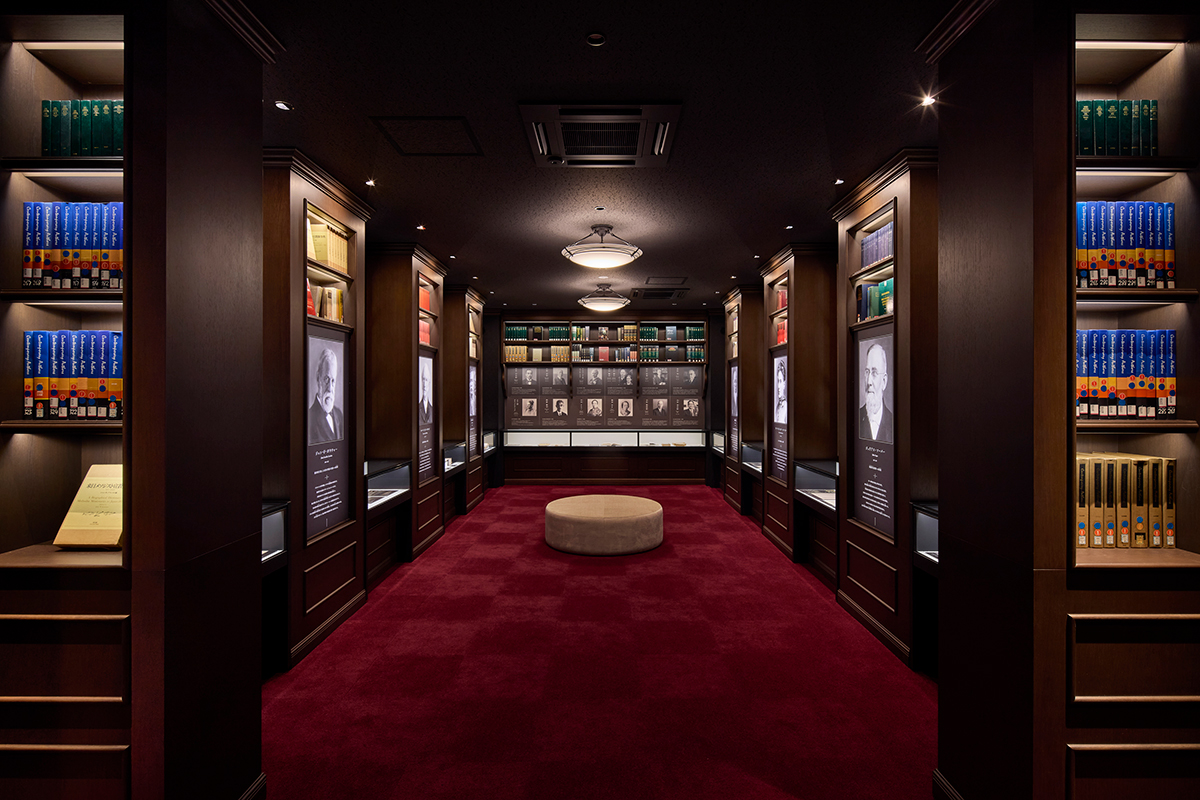
Aoyama Gakuin Museum
The thoughts of people associated with Aoyama Gakuin are woven together through light, gently enveloping and quietly guiding visitors.
- Cultural Spaces
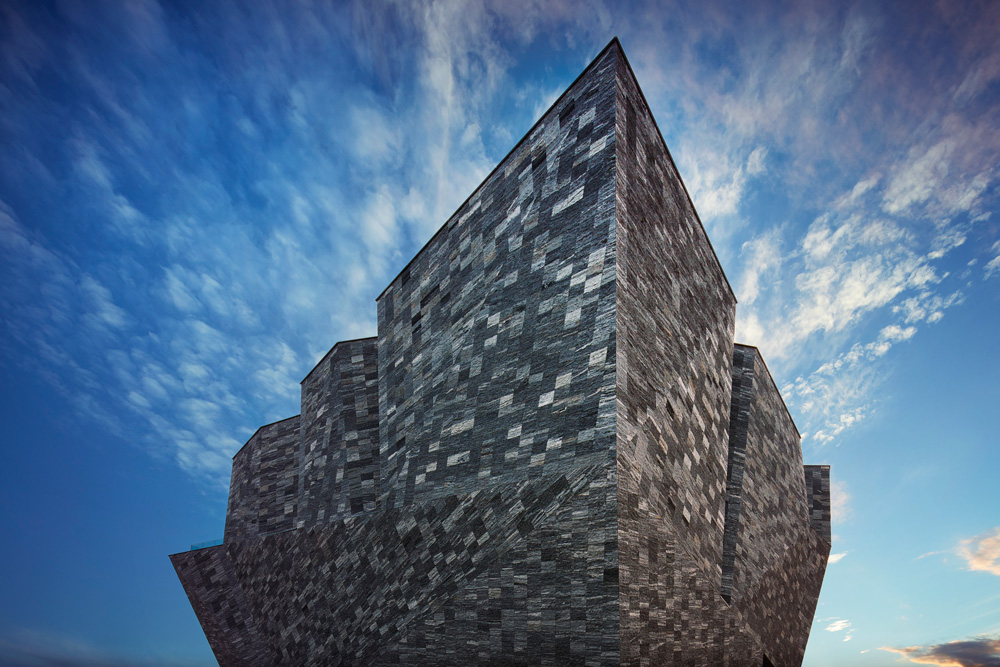
Kadokawa Musashino Museum
A new concept cultural complex that combines a library, art gallery, and museum
- Cultural Spaces
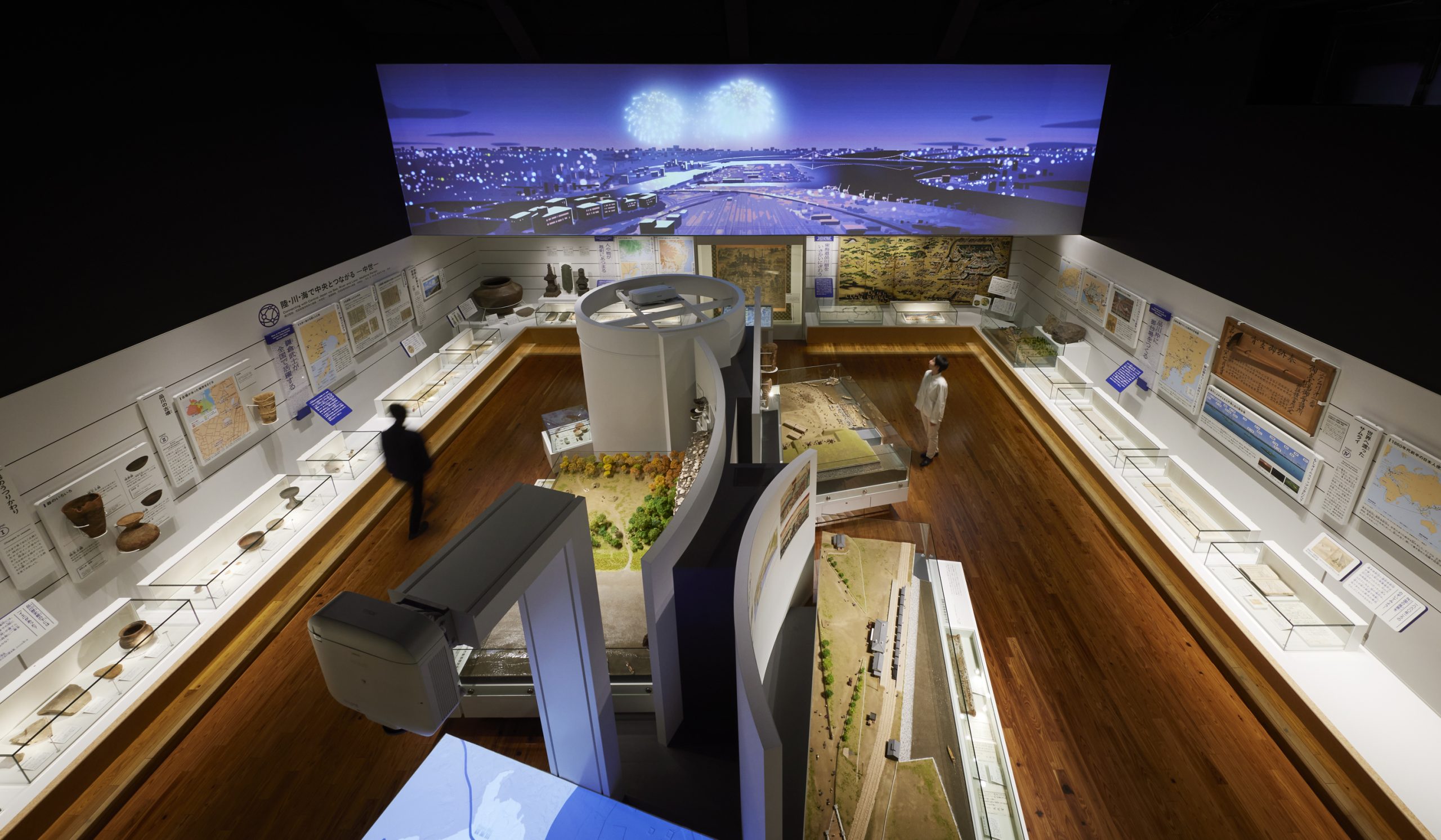
Shinagawa Historical Museum Renewal
Visit the "Live Museum" to learn about the past and present of Shinagawa, a city connected to the world
- Cultural Spaces
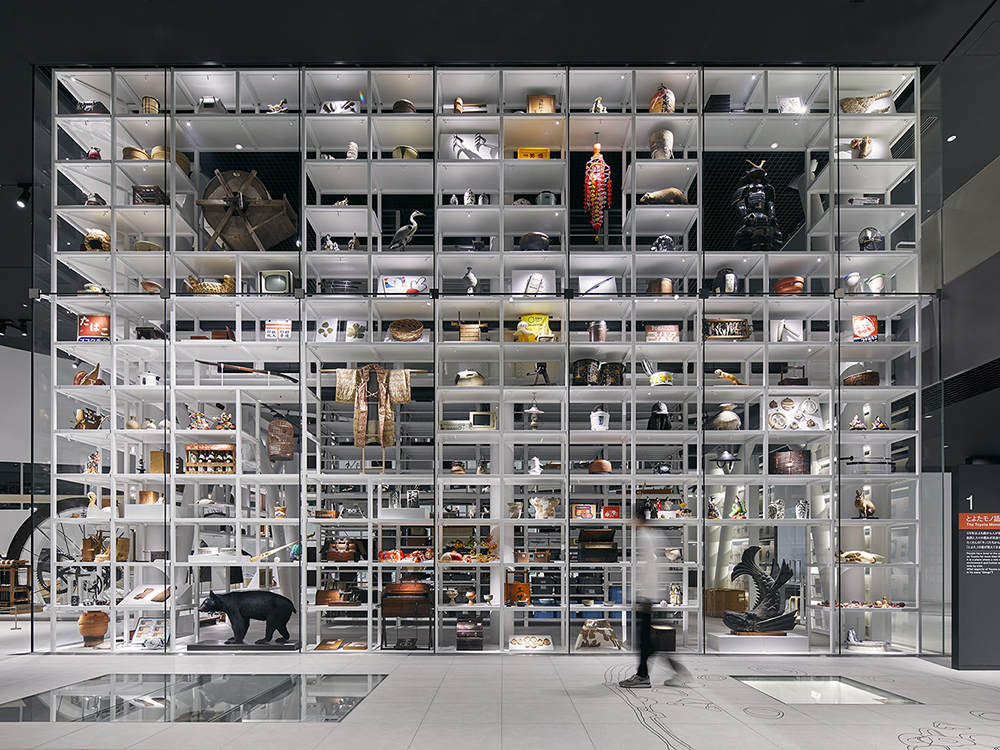
Toyota City Museum
A museum that is continually created by everyone, where a diverse range of people, primarily local residents, can gather and interact
- Cultural Spaces
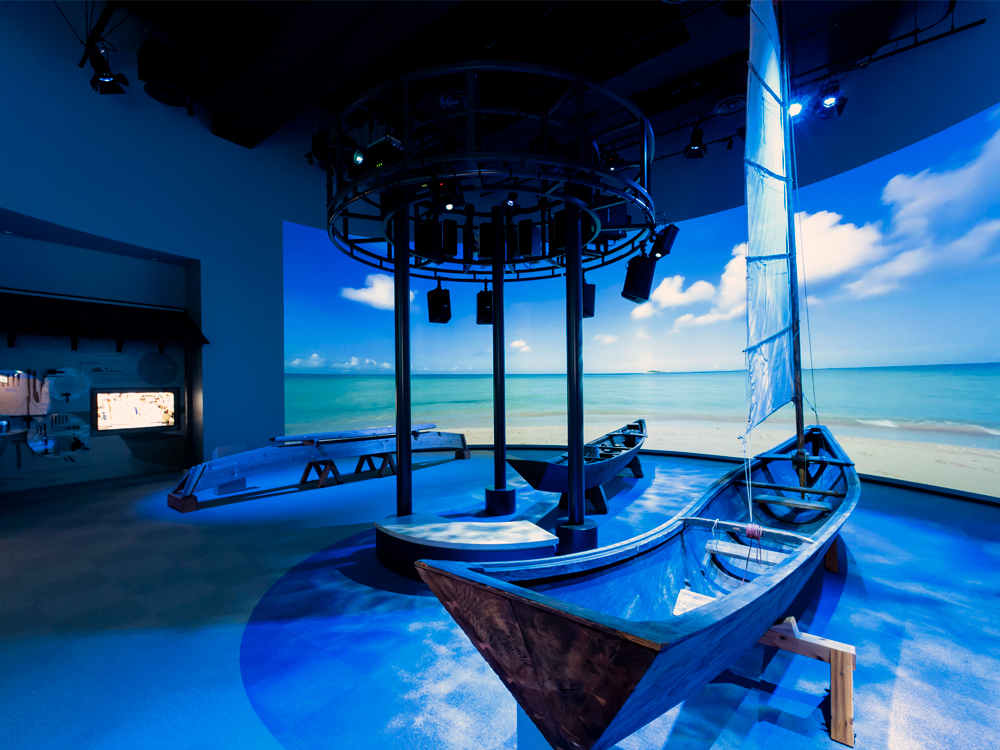
Itoman City Tourism and Cultural Exchange Center Facility Kukuru Itoman
Unraveling the history and culture of Itoman and passing on its diverse charms to the future
- Cultural Spaces
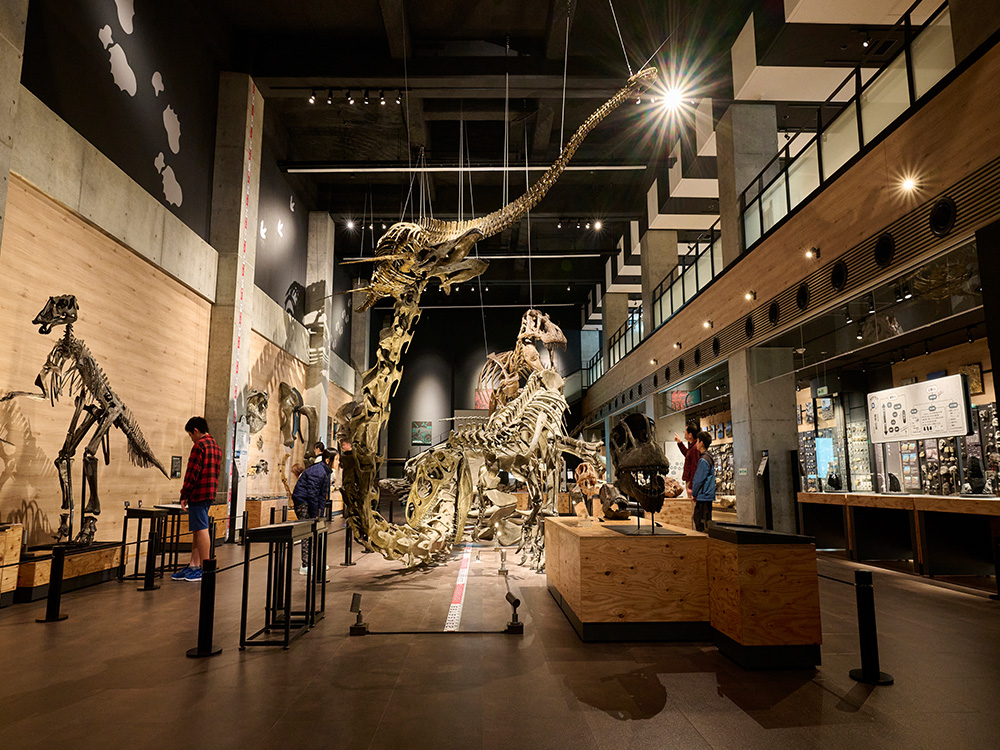
Amakusa City Goshoura Dinosaur Island Museum
A base facility for fossil collection and nature observation on the island, where fossils on Amakusa can send you back to the ancient world
- Cultural Spaces
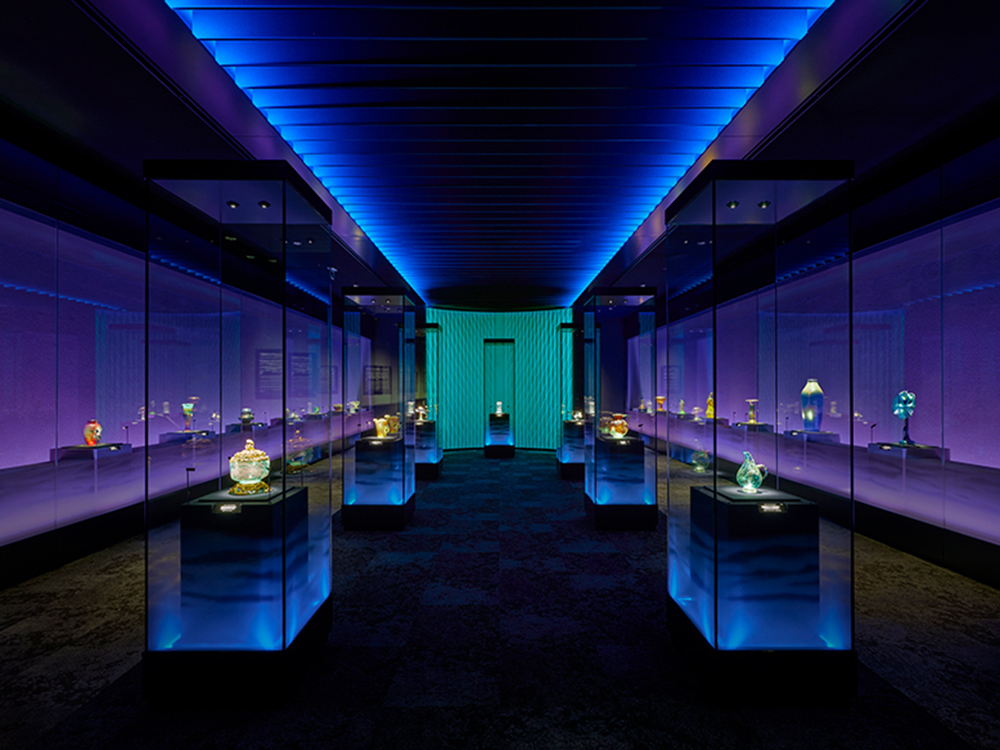
Hida Takayama Museum of Art
Creating a space for art appreciation in a space where you can feel the nature of Hida Takayama and the changing seasons
- Cultural Spaces





