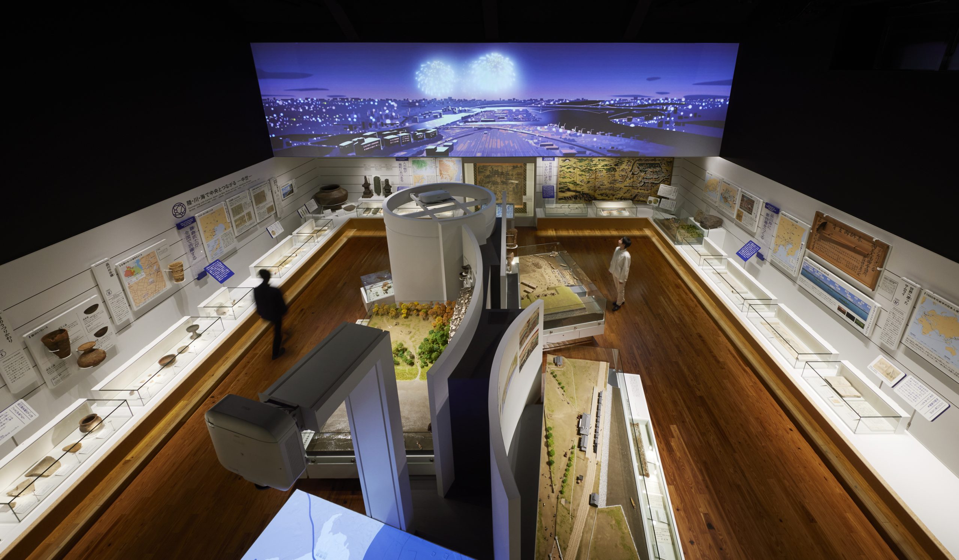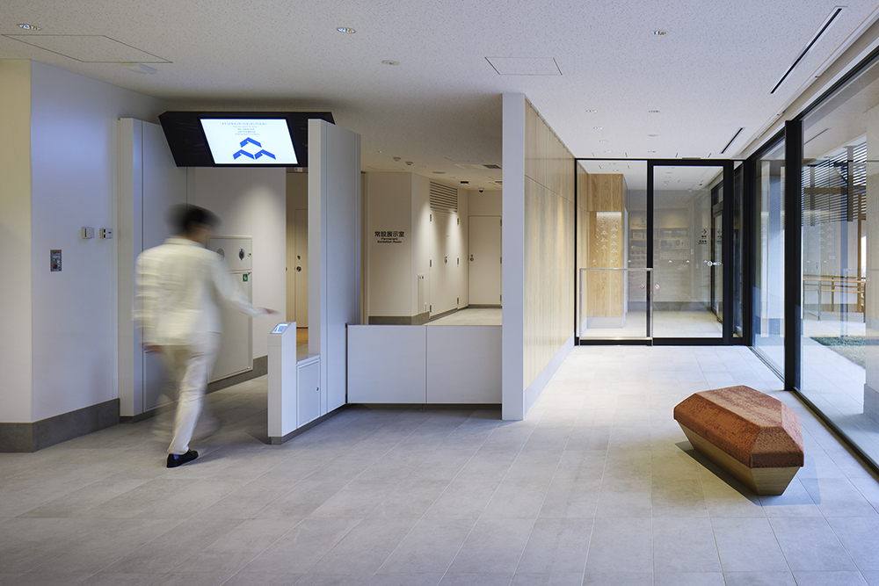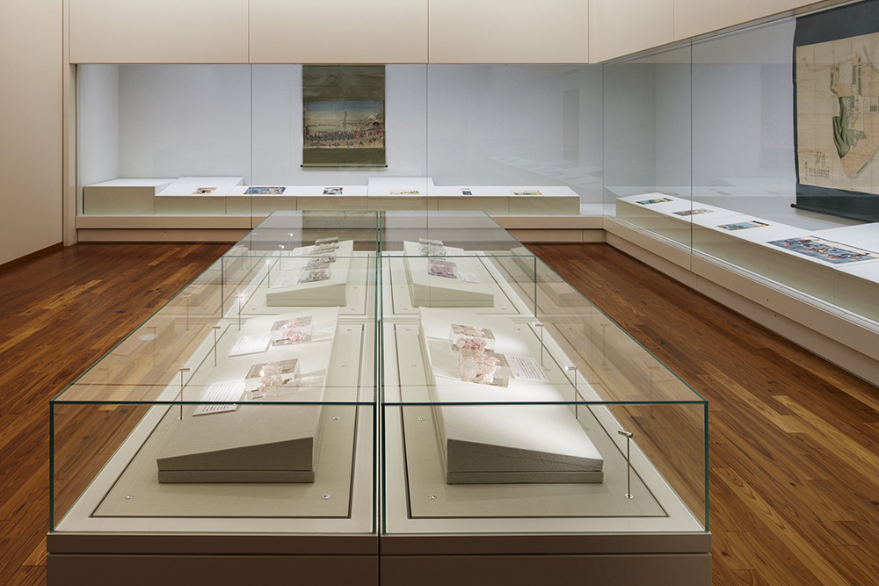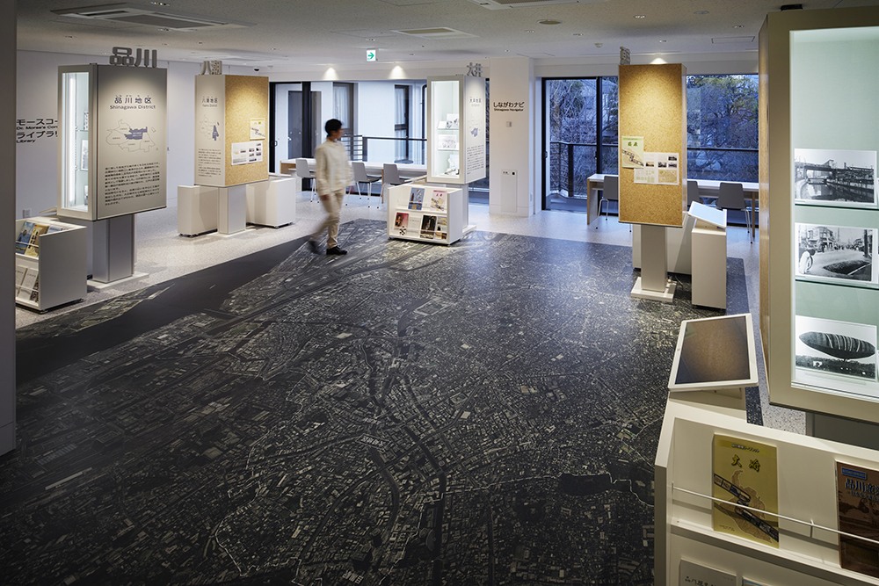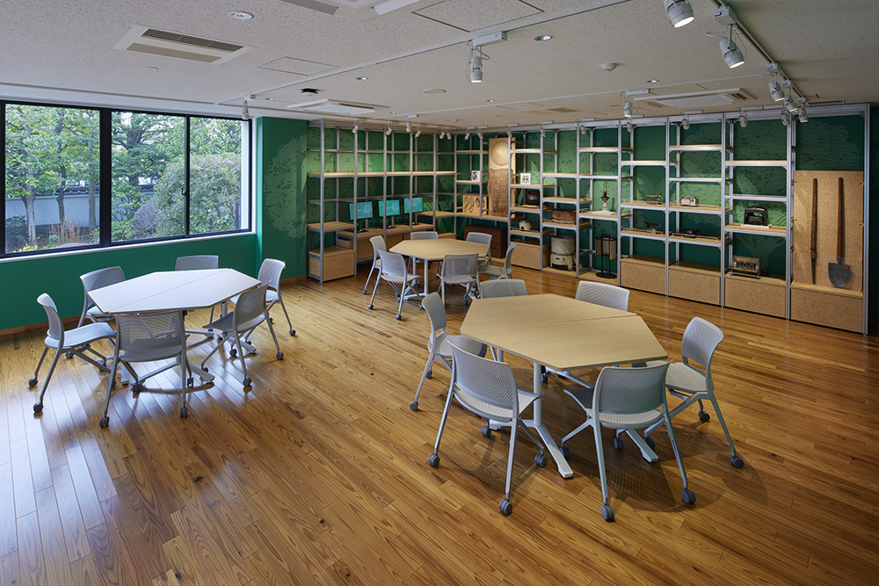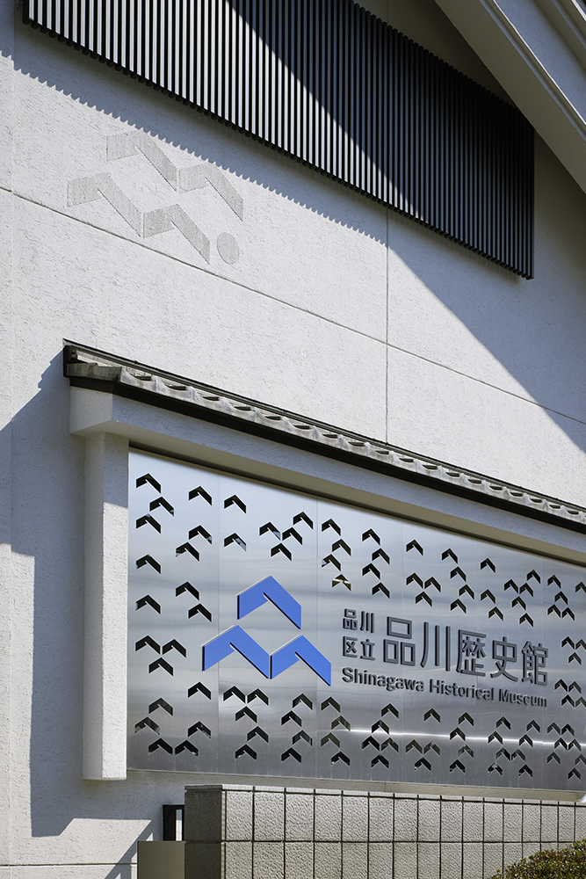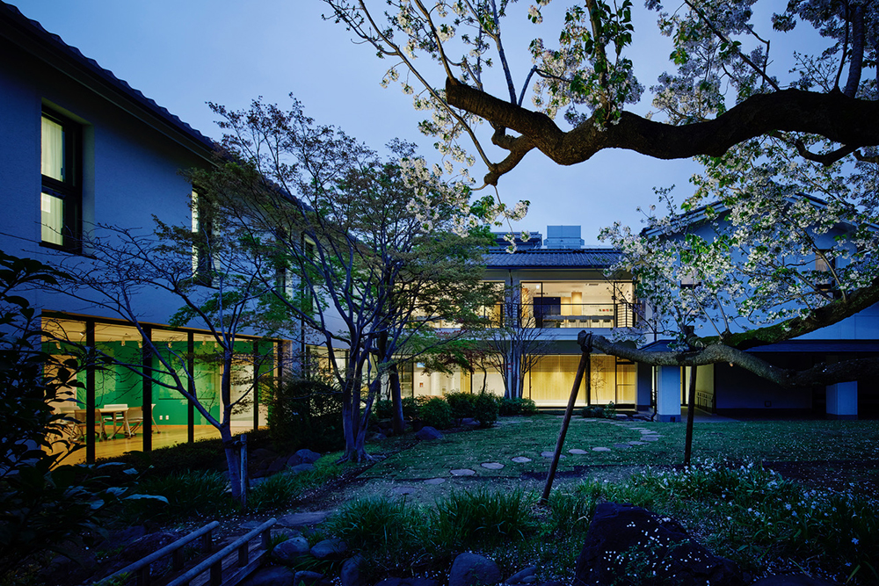Site Search
- TOP
- Project Details
- List of achievements
- Shinagawa Historical Museum Renewal
Shinagawa Historical Museum Renewal
Visit the "Live Museum" to learn about the past and present of Shinagawa, a city connected to the world
- Cultural Spaces
Photo: Forward Stroke inc.
About the Project
| Overview | Shinagawa History Museum, which opened in 1985, underwent architectural renovations and exhibition renewal under the concept of "turning Shinagawa into a live museum!", a place where people can feel close to the history of Shinagawa City and take an active role in its activities. It functions as a place of exchange where people can casually drop in, by collecting, preserving and displaying historical materials related to the precious culture and history of Shinagawa Ward, as well as a place for learning about history and a garden. |
|---|---|
| Issues/Themes | Responding to the deterioration of the building and facilities, the need to update the exhibition information, reviewing the composition of unused rooms, expanding the storage facility, and strengthening the museum's functions. The exhibitions and the way it is presented were renewed to allow visitors to feel closer to the history of Shinagawa and to be able to take an active role in the museum. |
| Space Solution/Realization | The building has been renovated and the interior has been completely renewed, and the functions of each room have been reviewed. In addition to the "Live Stage" and "Live Wall," the permanent exhibition room also features a "giant screen" in the atrium leading to the second floor that introduces the history of Shinagawa from the perspective of children of each era. By combining documents, models, and Video, we have created a lively museum space that can be enjoyed by everyone from children to adults. Additionally, a "Live Labo" has been created, a space surrounded by trees that can be used for a variety of museum activities, such as workshops and curatorial research, providing a flexible space for interaction between visitors and museum staff. |
| Design for Environment | Universal design: Basic Planning was designed together with Mirairo Inc. (which entered into a business partnership with Tanseisha in 2018), a universal design consulting company. In the final stages Execution Design they provided architectural renovations, checked sign drawings, and oversaw the project. Cultural property protection: The interior of the existing storehouse and the storage fixtures have been renewed. Disused photography rooms and other facilities have been renovated and refurbished to serve as a storage facility. |
Basic Information
| Client | Shinagawa City |
|---|---|
| Services Provided | Research & Analysis, Facility Concept Planning, Display Planning, Design, Layout, Renovation Design, Production, Construction, Project Management |
| Project Leads at Tanseisha | Display Planning: Yuko Onisawa, Mugiko Komatsuda Design, Layout: Hirofumi Doi Models, Molding: Yoshiteru Hayasawa Production, Construction: Yoshiyuki Inoue, Seno Yoshioka, Tansei TDC |
| Location | Tokyo, Japan |
| Opening Date | April 2024 |
| Website | https://www.city.shinagawa.tokyo.jp/jigyo/06/historyhp/hsindex.html |
| Tag |

Design, Layout
Hirofumi Doi
He designs exhibition spaces for archives, museums, etc. He unearths hidden attractions in local areas, elevates them as spatial designs, and delivers excitement.
Main Achievements
*The shared information and details of the project is accurate as of the date they were posted. There may have been unannounced changes at a later date.
Related Achievements
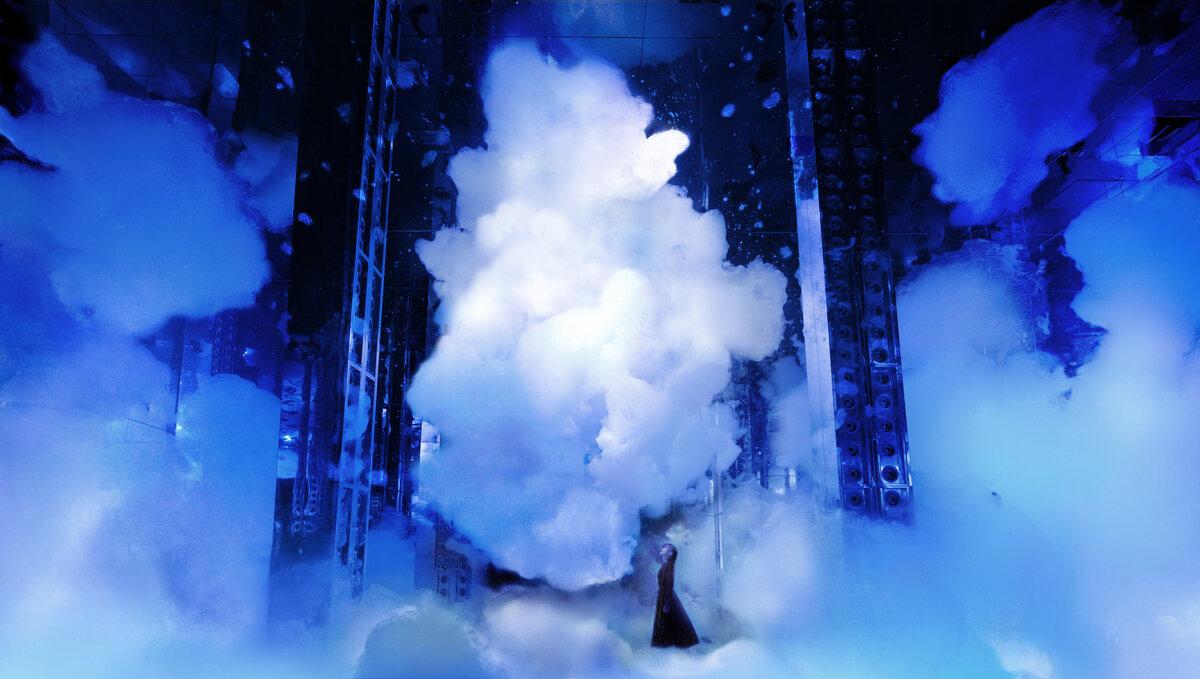
teamLab Biovortex Kyoto
An immersive art museum featuring the largest collection of teamLab artworks in Japan
- Cultural Spaces
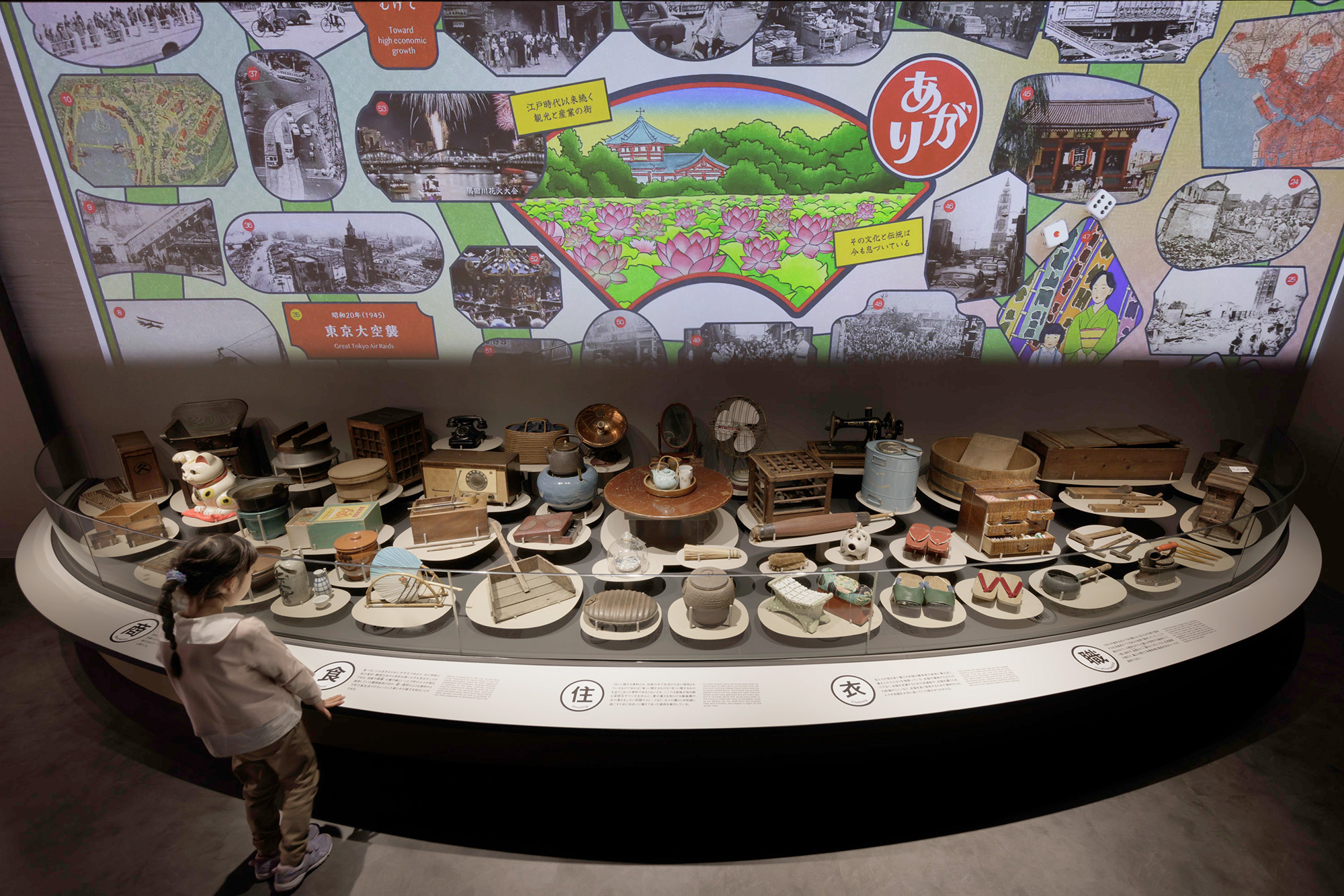
Taito City Shitamachi Museum
Set in Taito Ward, it traces the memories of the downtown area and evokes the scenery and emotions of the city in the past
- Cultural Spaces
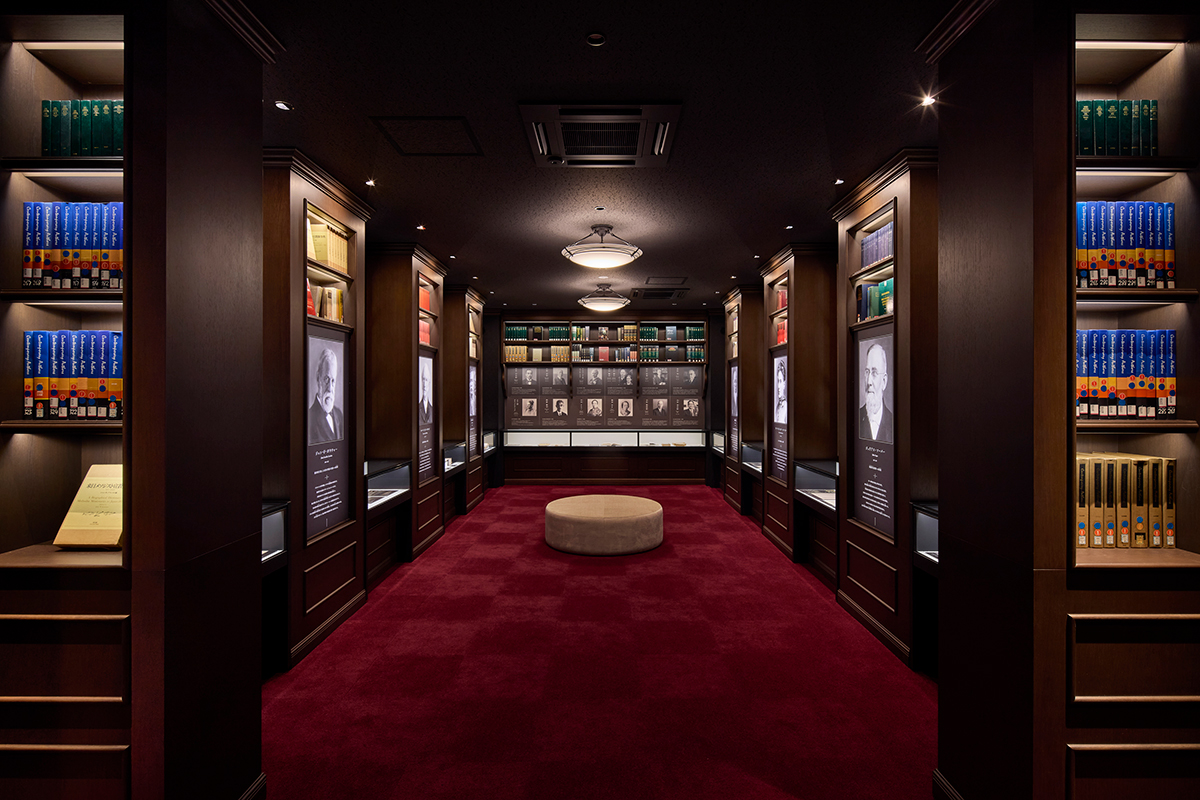
Aoyama Gakuin Museum
The thoughts of people associated with Aoyama Gakuin are woven together through light, gently enveloping and quietly guiding visitors.
- Cultural Spaces
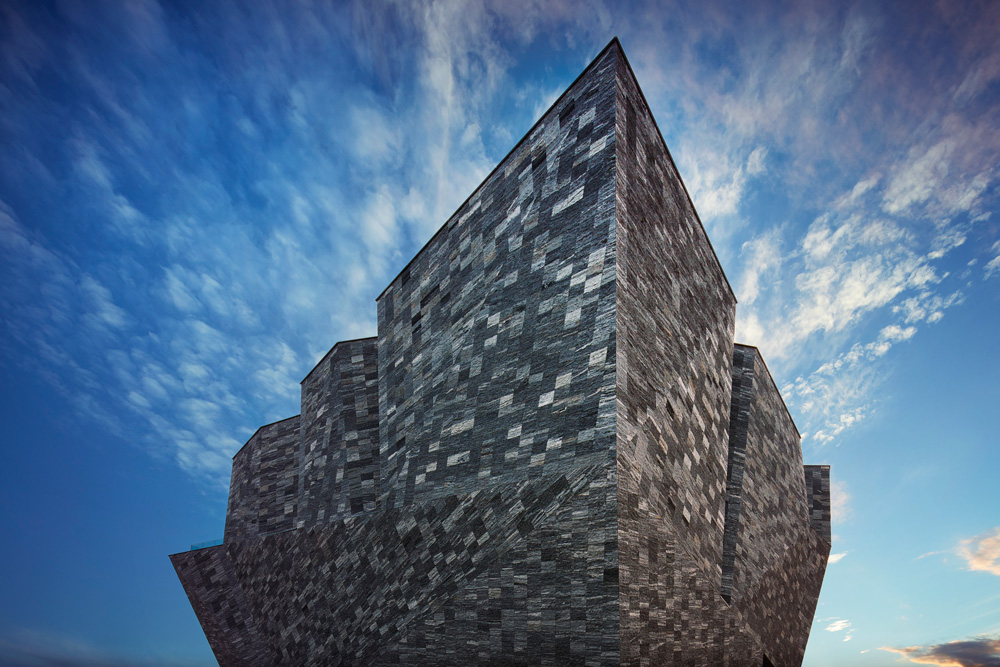
Kadokawa Musashino Museum
A new concept cultural complex that combines a library, art gallery, and museum
- Cultural Spaces
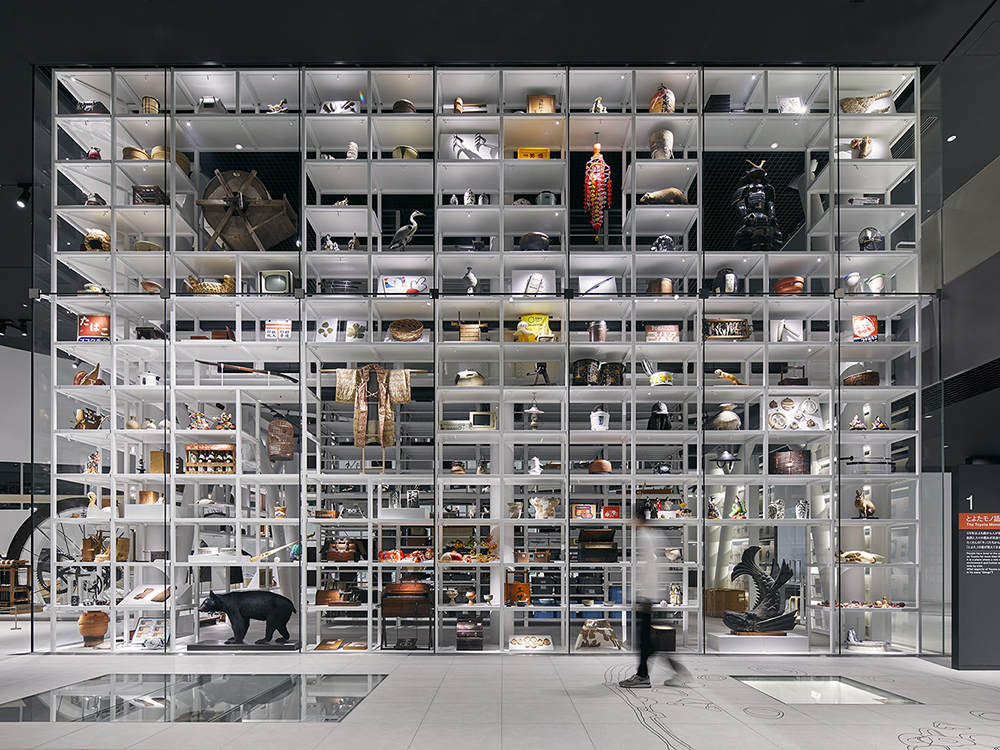
Toyota City Museum
A museum that is continually created by everyone, where a diverse range of people, primarily local residents, can gather and interact
- Cultural Spaces
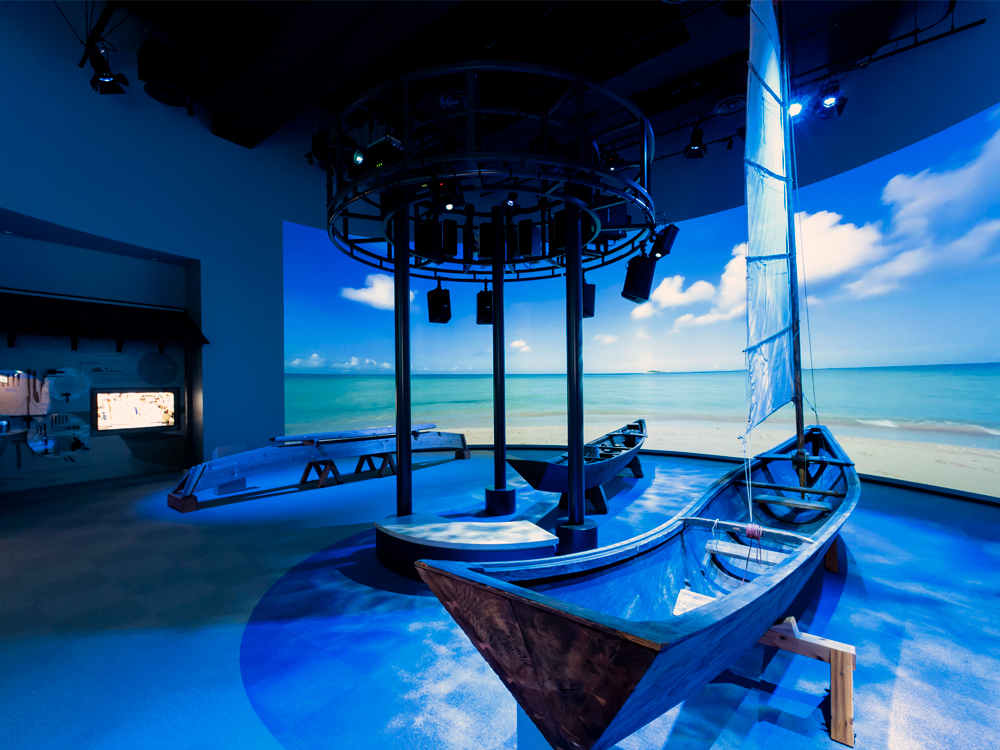
Itoman City Tourism and Cultural Exchange Center Facility Kukuru Itoman
Unraveling the history and culture of Itoman and passing on its diverse charms to the future
- Cultural Spaces
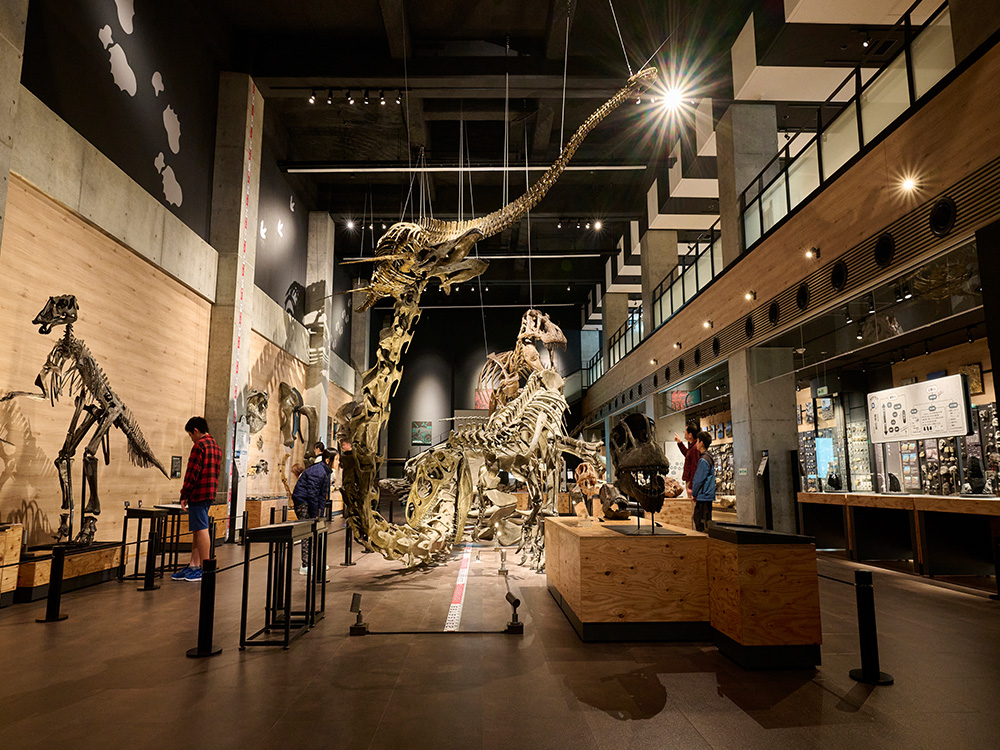
Amakusa City Goshoura Dinosaur Island Museum
A base facility for fossil collection and nature observation on the island, where fossils on Amakusa can send you back to the ancient world
- Cultural Spaces
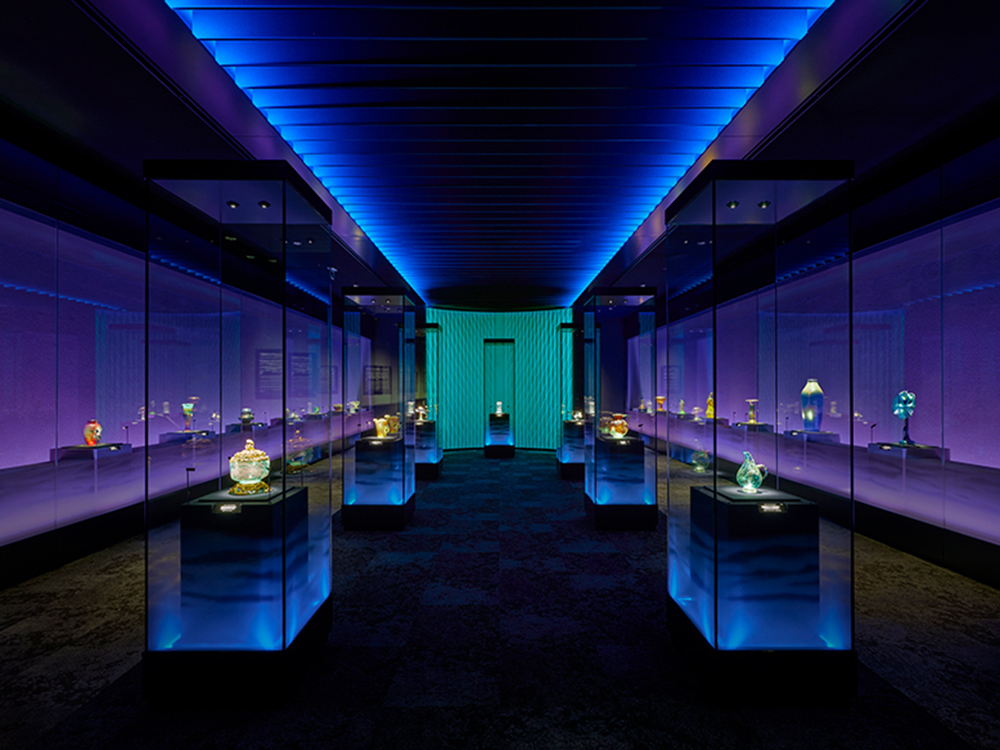
Hida Takayama Museum of Art
Creating a space for art appreciation in a space where you can feel the nature of Hida Takayama and the changing seasons
- Cultural Spaces





