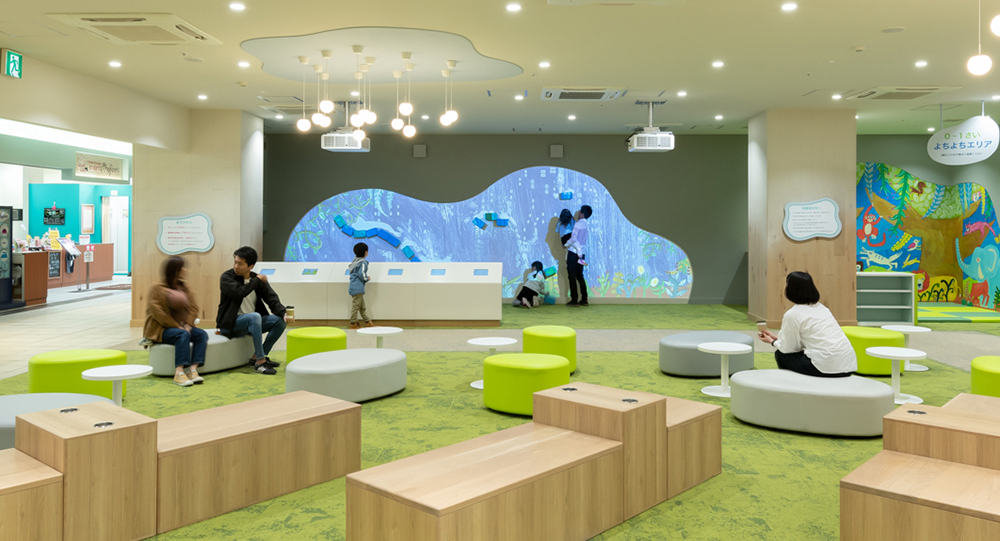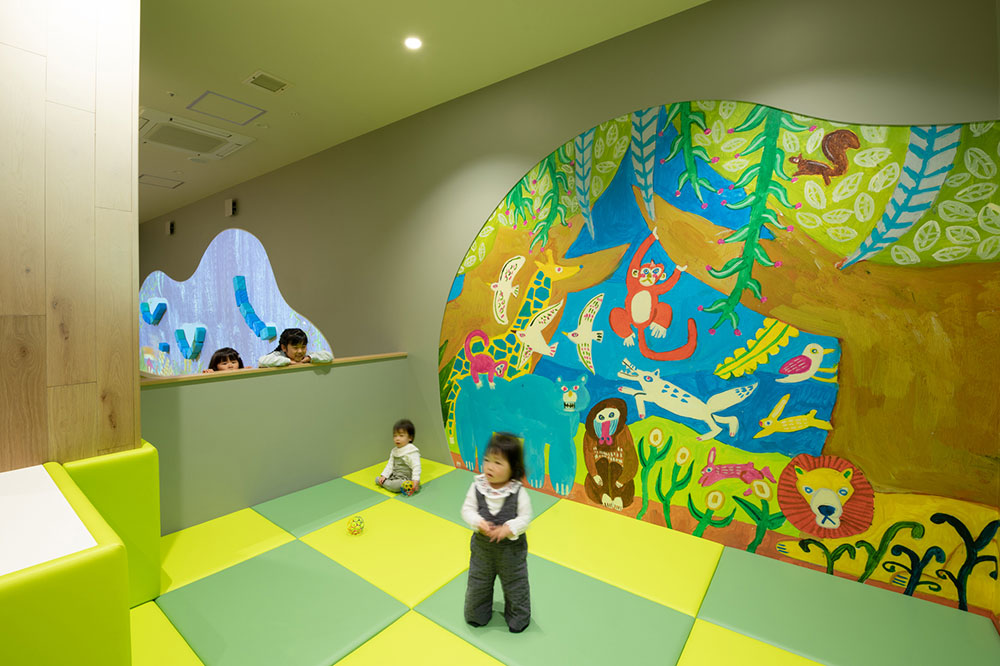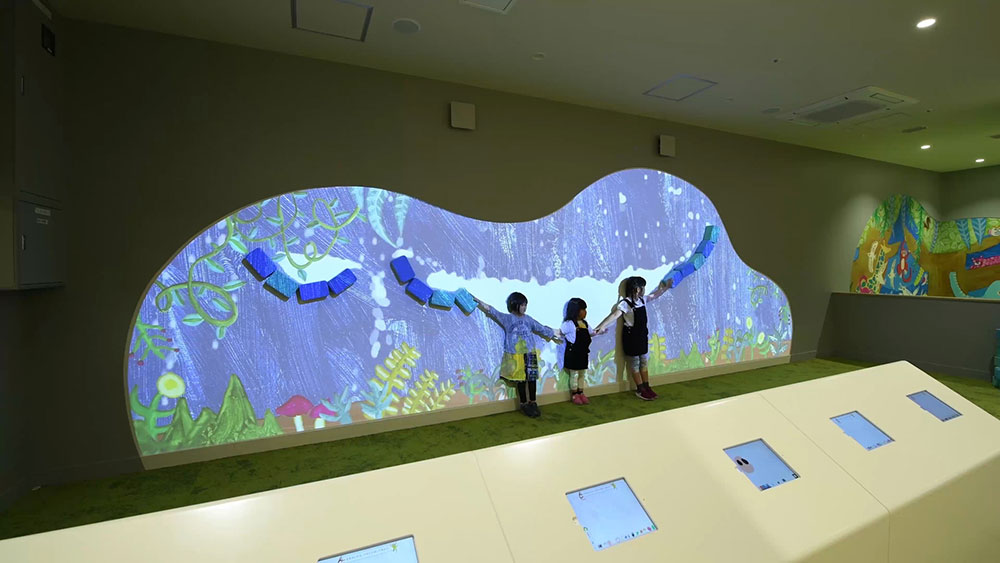Site Search
- TOP
- Project Details
- List of achievements
- Mitsui Outlet Park Iruma Forest Lounge
Mitsui Outlet Park Iruma Forest Lounge
Interactive entertainment. Creating a place for the whole family to play and relax
- Commercial Spaces
Photo: RINO KOJIMA (This is the Lights.)
About the Project
| Overview | The Forest Lounge, a rest space on the first floor of the outlet mall, was renovated in April 2019. It projects worlds with the themes of "rainy forest" and "space." By touching the projected objects or moving the magnetic soft blocks, the world projected on the wall changes due to sensors. You can also make pictures drawn on an iPad appear. Since the idea is to enjoy the simple physical phenomenon of falling objects, we have deliberately not posted detailed instructions on how to use the devices, allowing children to play by thinking for themselves and using their senses. |
|---|---|
| Issues/Themes | To create a play area and rest space that visitors, including local residents, will want to come to every day. A space that takes safety into consideration. |
| Space Solution/Realization | After much discussion with the customer, we extracted the following conditions for the new space: "It should be different so that you don't get bored even if you come every day," and "It should be possible to take a relaxing break, and there should be activities that the whole family can enjoy." Based on these, we decided to create a rest space that incorporates interactive entertainment. To eliminate the rigidity of digital, we created original hand-drawn illustrations. With illustrations, movement, sound, and space, we were able to create an appealing facility that families will love. |
| Design for Environment | As this is a playground for families, safety has been taken into consideration in all aspects of the design, including the materials, dimensions, weight of the soft blocks, etc. Safety has been further enhanced by setting up areas for different age groups and displaying signs. |
Basic Information
| Client | Mitsui Fudosan Co., Ltd. |
|---|---|
| Services Provided | Planning, Design, Layout, Production, Construction, Spatial Production |
| Project Leads at Tanseisha | Project Management: Yukihiro Takaishi, Yoshiro Terayama Design, Layout: Kaori Nagahama Content Planning and production: Wataru Kamoto Production, Construction: Yoichi Terasaki, Masaya Aoki |
| Location | Saitama, Japan |
| Opening Date | April 2019 |
| Website | https://mitsui-shopping-park.com/mop/iruma/ |
| Tag |
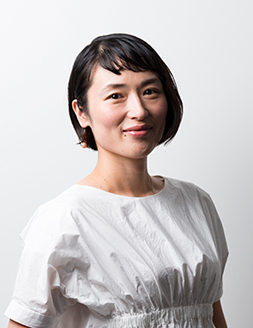
Design, Layout
Kaori Nagahama
She has worked on many projects to create new products together with her clients, such as Environmental Design for commercial facilities and design for new specialty stores. She values a feminine perspective and strives to create hospitable spaces that consider "how it will be used" and "how it will make people feel."
Main Achievements
*The shared information and details of the project is accurate as of the date they were posted. There may have been unannounced changes at a later date.
Affiliated companies and solutions
Related Achievements
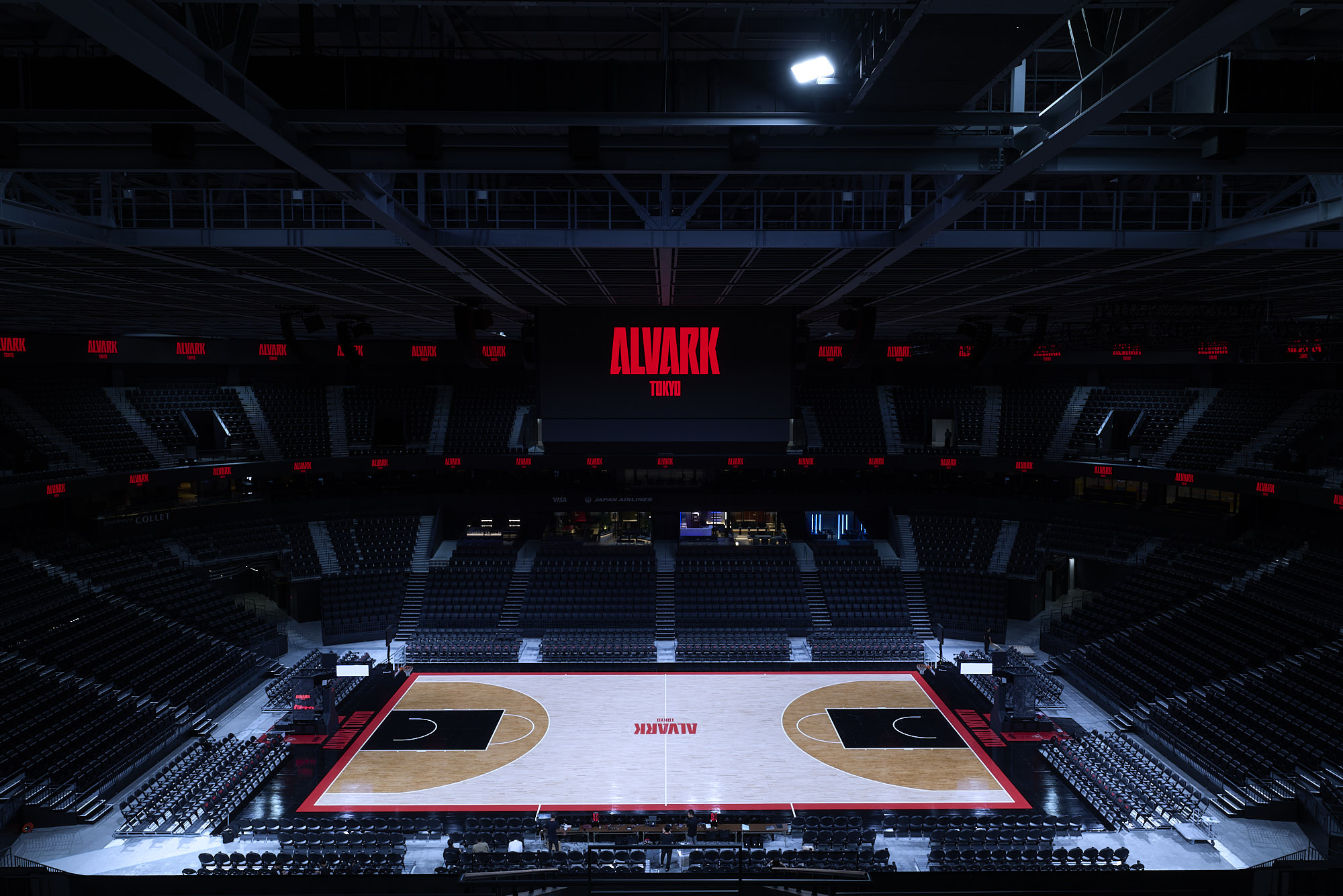
TOYOTA ARENA TOKYO 『HOSPITALITY AREA』
Providing a wide range of hospitality services to create an unprecedented premium viewing experience
- Entertainment facilities
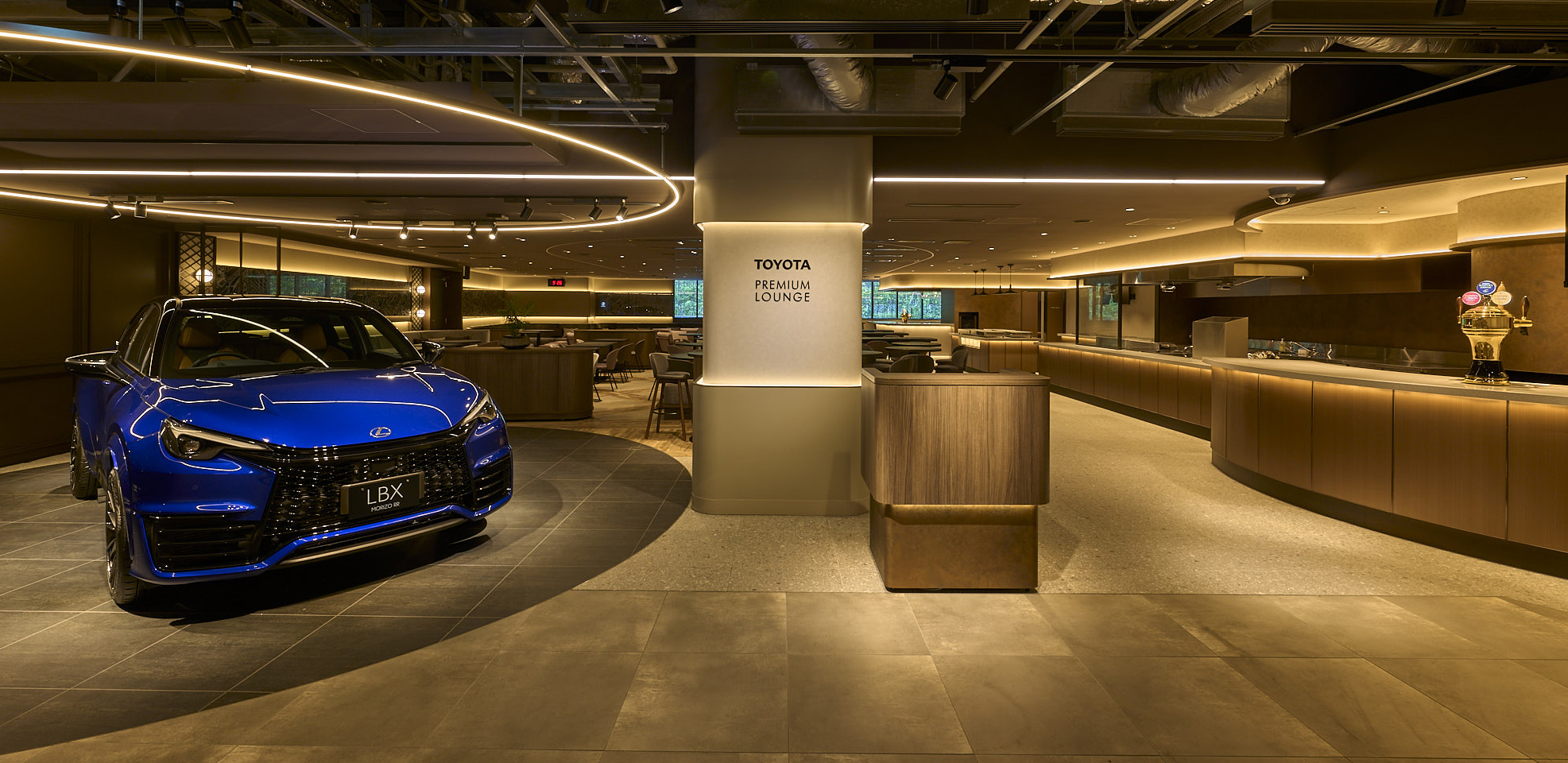
TOYOTA ARENA TOKYO 『TOYOTA PREMIUM LOUNGE』
The arena's top-class lounge where you can enjoy hotel-quality meals
- Entertainment facilities
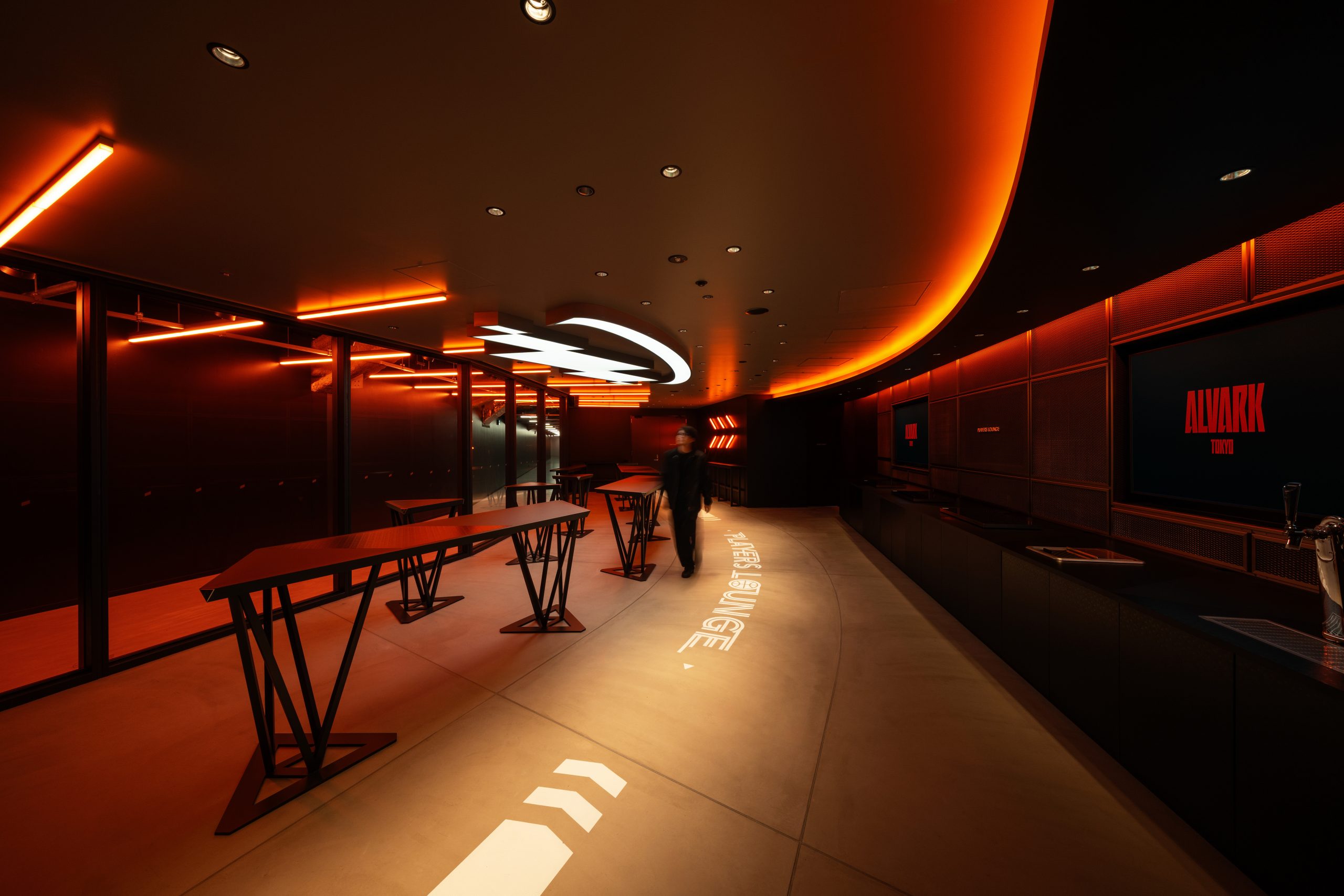
TOYOTA ARENA TOKYO 『PLAYERS LOUNGE』
A special lounge where you can watch the players entering and exiting the stadium up close
- Entertainment facilities
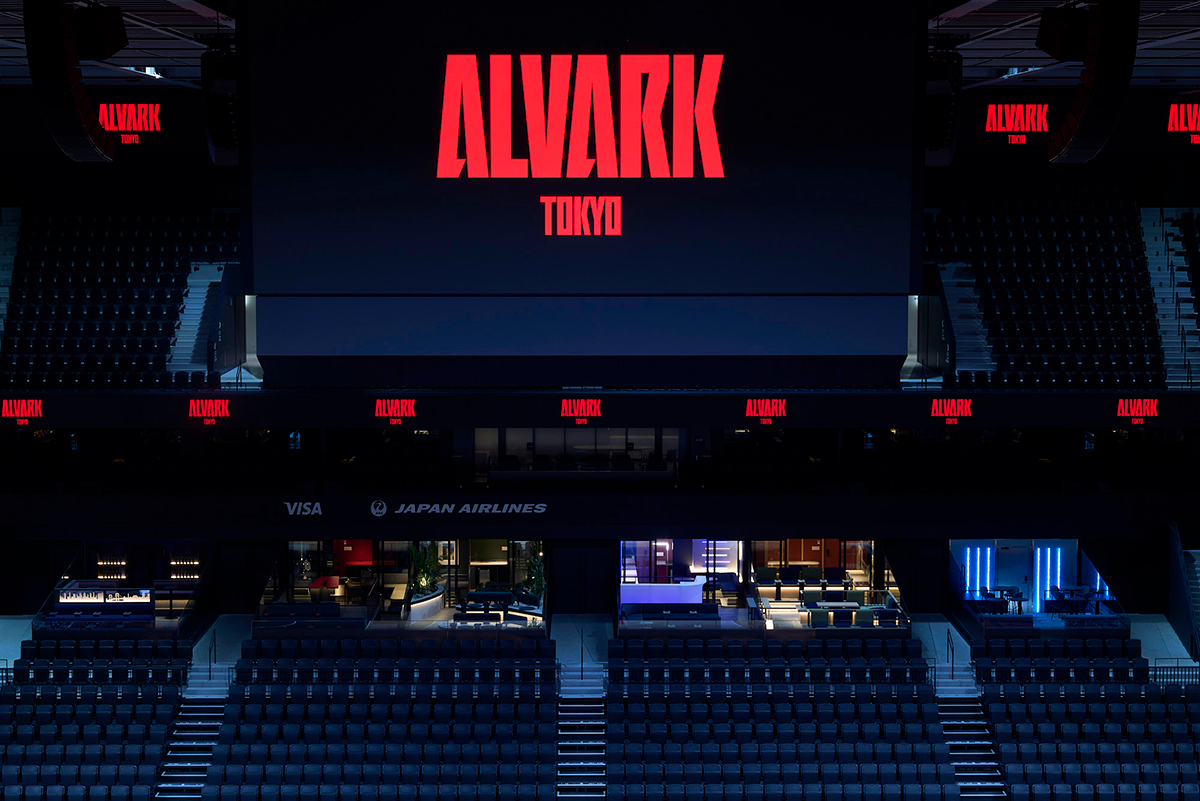
TOYOTA ARENA TOKYO 『JAPAN AIRLINES TERRACE SUITE』
An open terrace where you can enjoy the excitement of the match and special hospitality at the same time
- Entertainment facilities
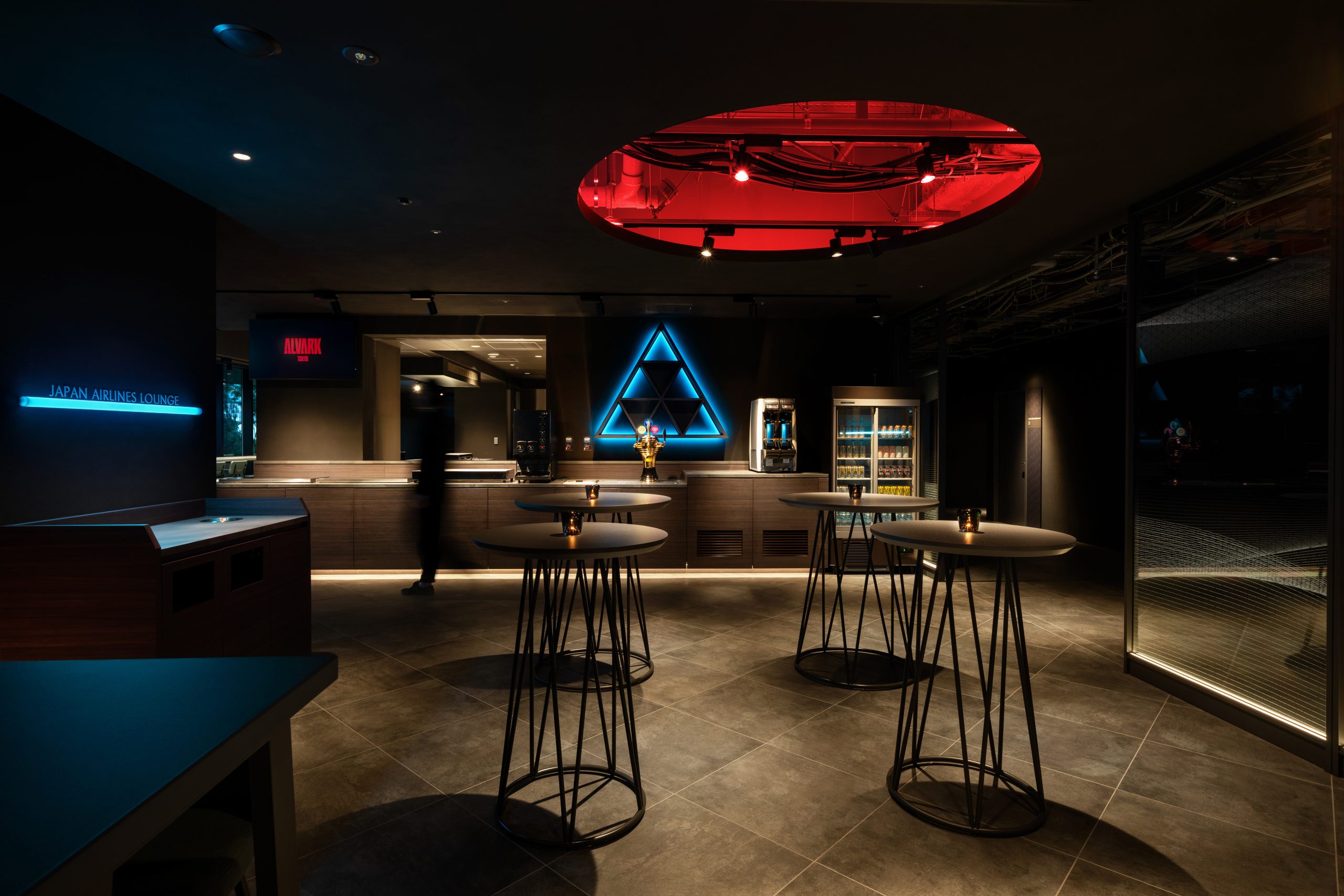
TOYOTA ARENA TOKYO 『JAPAN AIRLINES LOUNGE』
A lounge inspired by Tokyo's deep scenery where you can spend your time freely
- Entertainment facilities
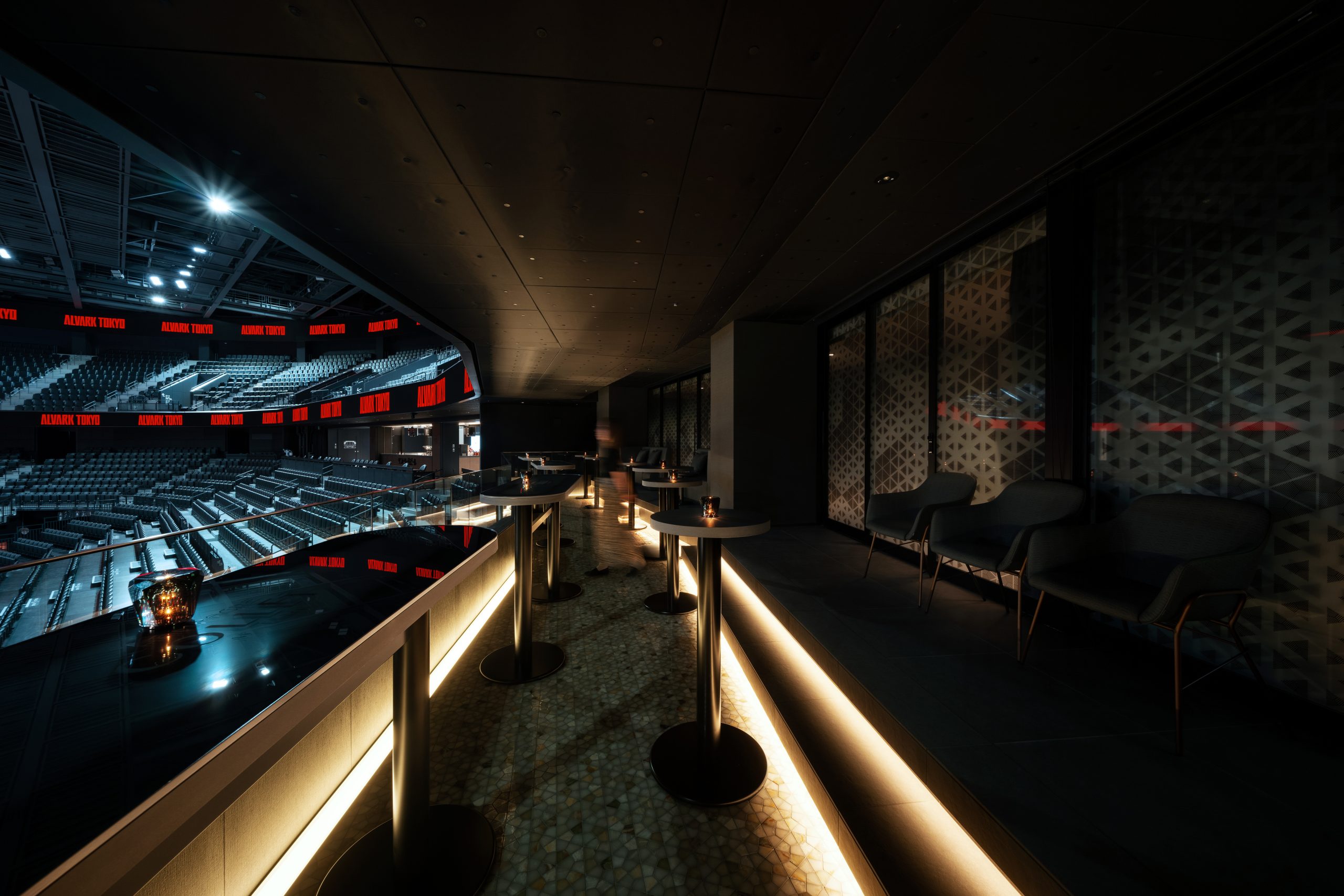
TOYOTA ARENA TOKYO 『SUITE / CHAMPAGNE COLLET PARTY LOUNGE』
A private space where friendships deepen and emotions rise
- Entertainment facilities
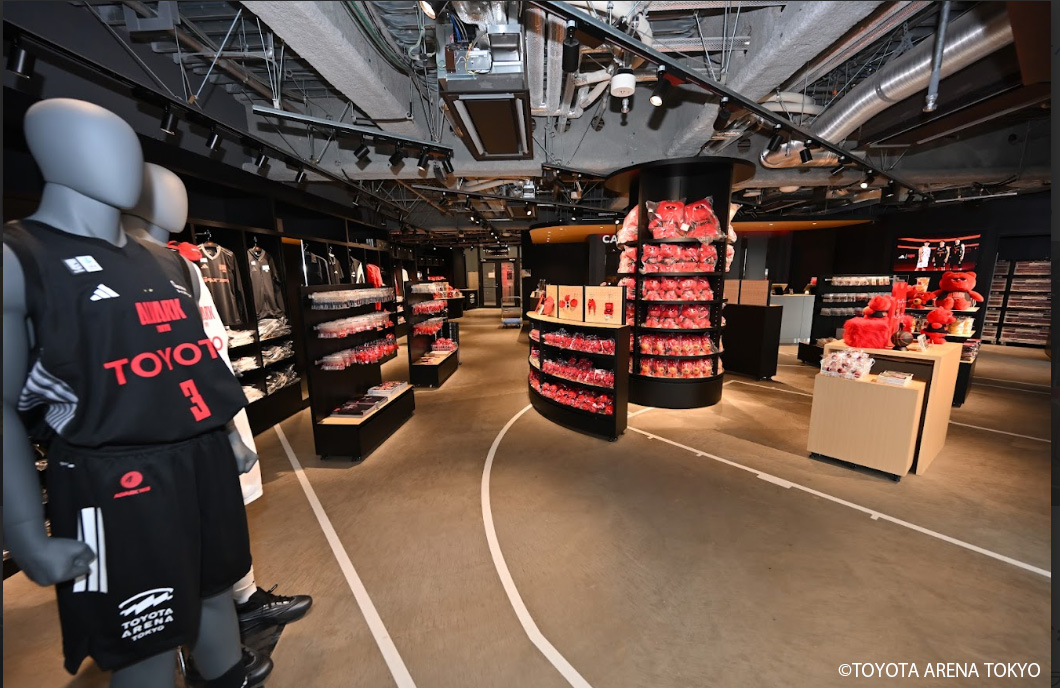
TOYOTA ARENA TOKYO 『ARENA SHOP』
Alvark Tokyo's first permanent official merchandise shop
- Entertainment facilities
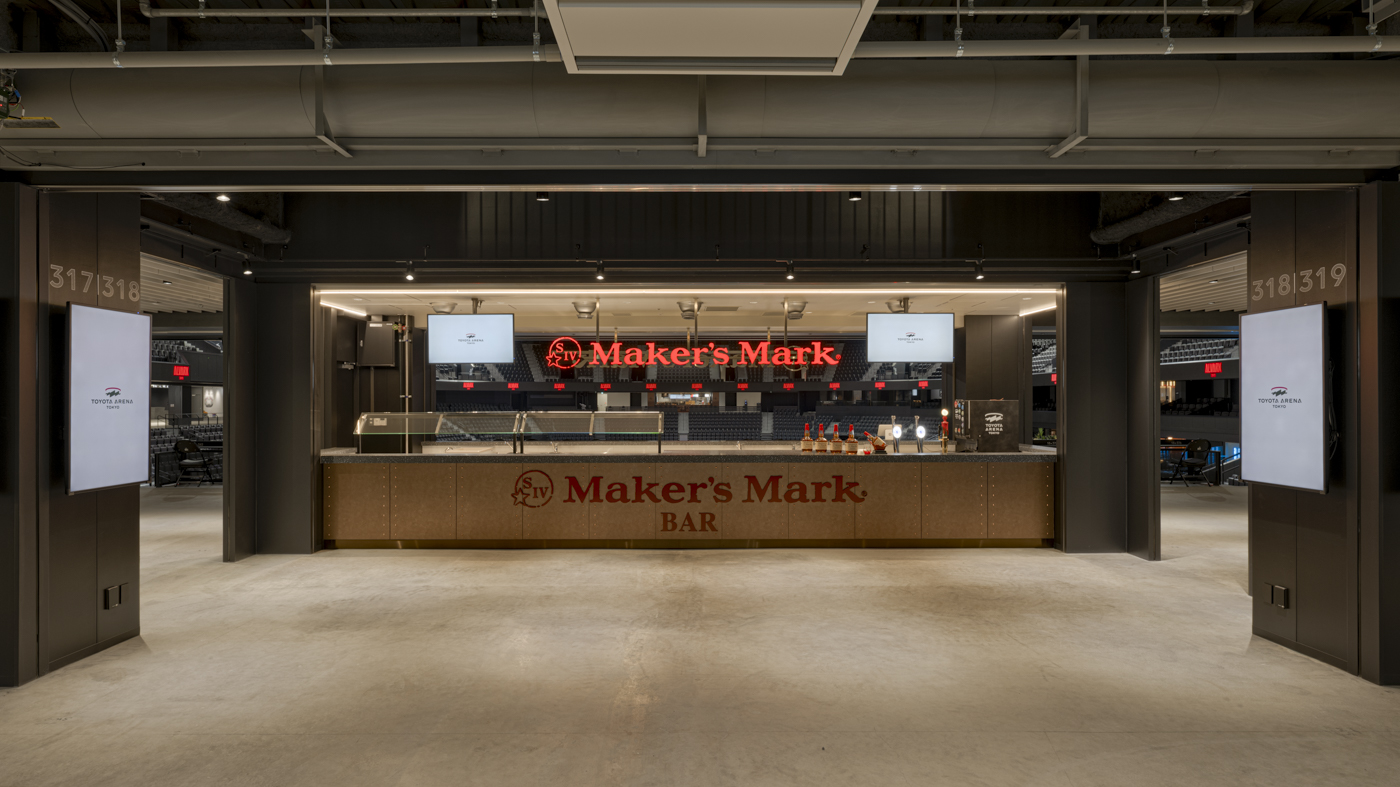
TOYOTA ARENA TOKYO 『CONCESSION STAND』
A diverse food and beverage area to liven up your match
- Entertainment facilities





