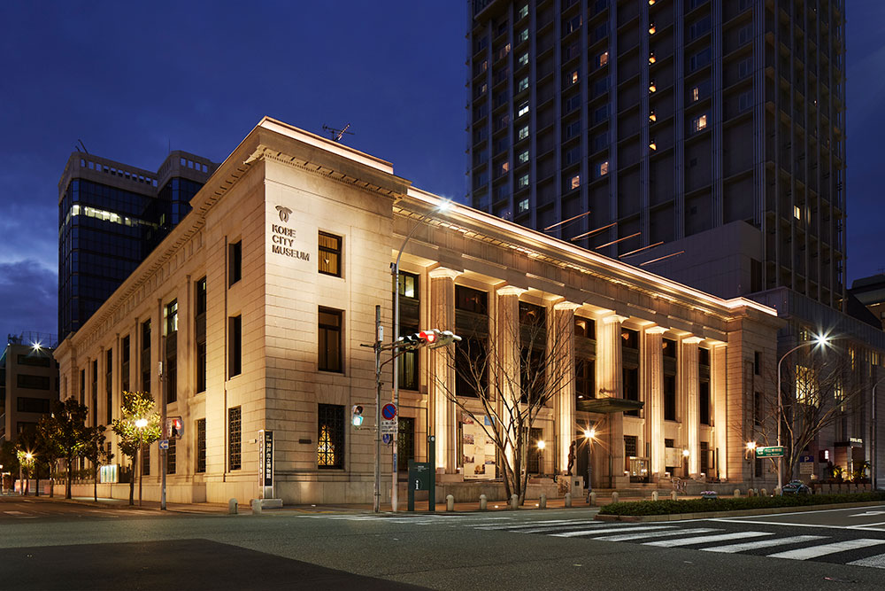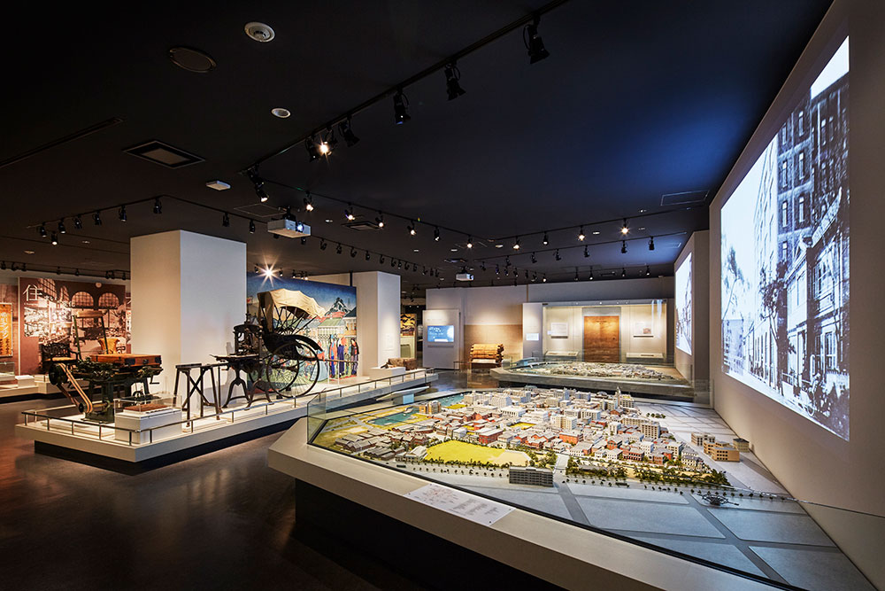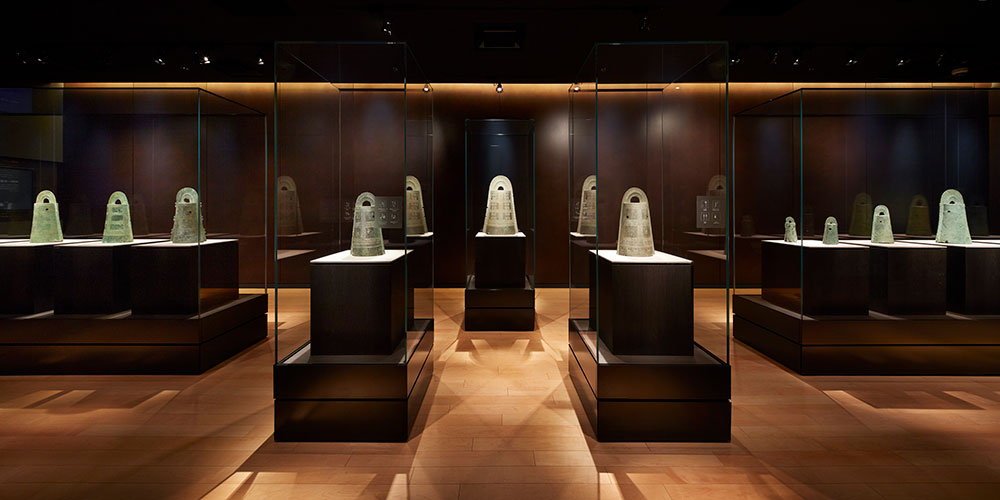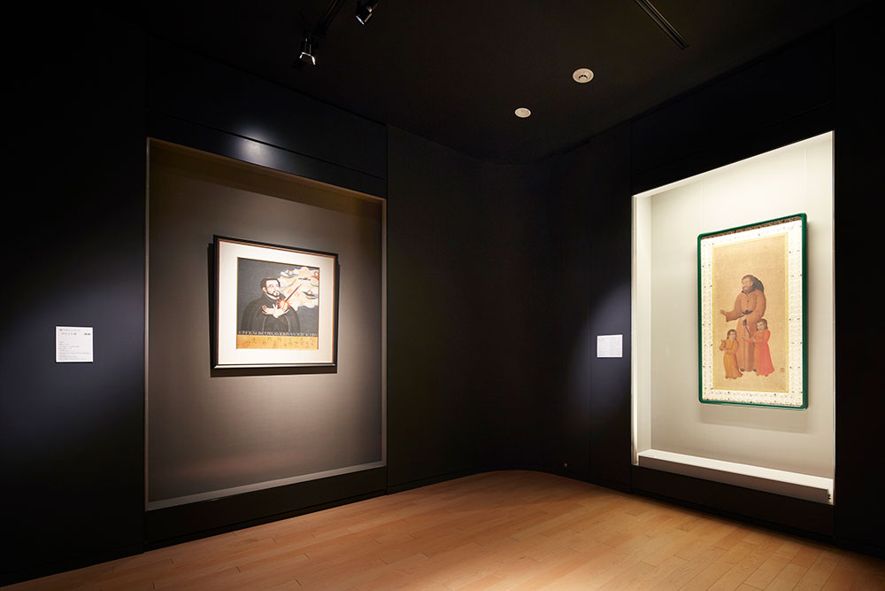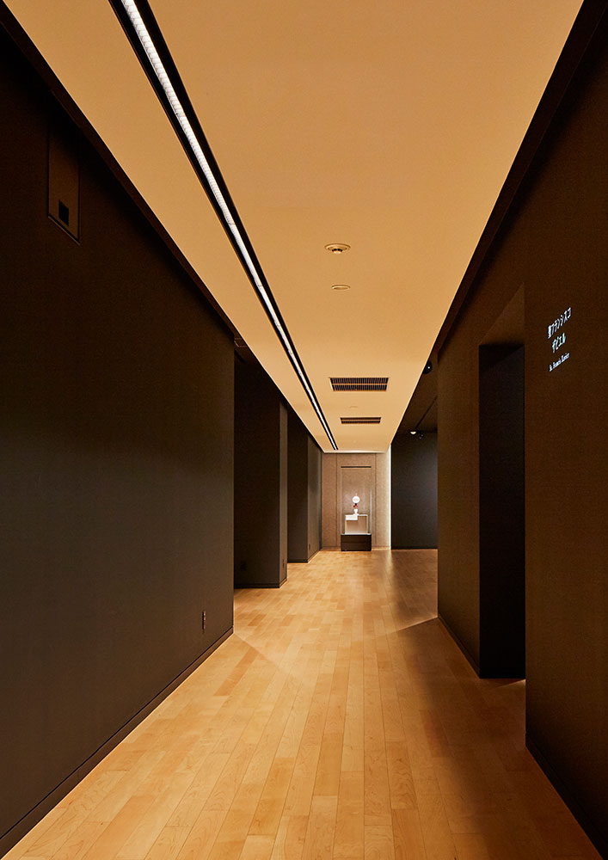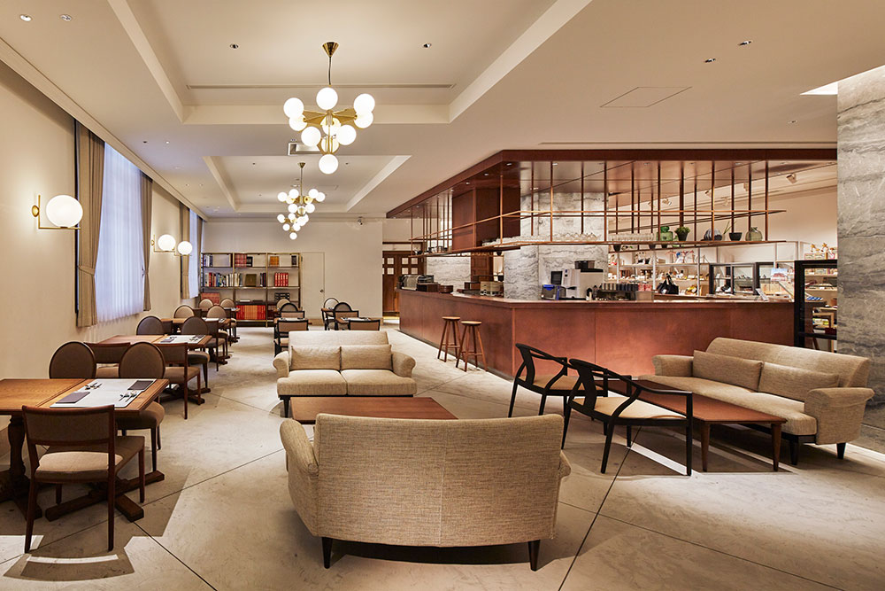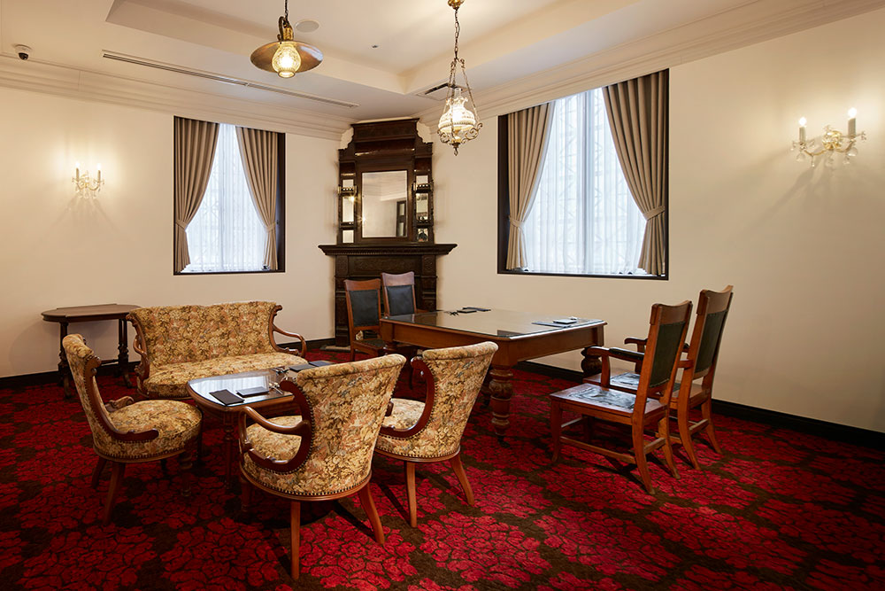Site Search
- TOP
- Project Details
- List of achievements
- Kobe City Museum
Kobe City Museum
Taking advantage of the characteristics of its location and building, this is a "museum open to the city" that will contribute to the promotion of culture in Kobe.
- Cultural Spaces
Photo: Forward Stroke inc.
About the Project
| Overview | Kobe City Museum is located in the former settlement, lined with brand shops and cafes and bustling with Tourism and shoppers. The building is a historical structure registered as a national tangible cultural property (structure) and is said to be a masterpiece of architecture from the early Showa period. In light of this location and the characteristics of the building, and based on the concept of a "museum open to the city," the museum has completely renovated its permanent exhibition for the first time since its opening in 1982 in order to enhance its cultural exchange and cultural dissemination functions. |
|---|---|
| Issues/Themes | The aim was to improve convenience for visitors by reorganizing the multiple exhibition rooms, library, cafe, shop, and other rooms that were scattered across two floors and clarifying the character and role of each floor. In addition, the exhibition stories were revamped and reconstructed to make better use of the museum's collection. |
| Space Solution/Realization | The first floor, facing the city of Kobe, is a free-entry zone, housing historical exhibits, a cafe, shop, library and more. By incorporating the city's bustle and encouraging visitors to use the facility, while also introducing the general history of Kobe, the museum has created a space where the city and the museum can interact with each other. Meanwhile, in the exhibition room on the second floor, which requires an admission fee, one of Japan's most valuable collections, including national treasures that were only partially open to the public in previous permanent exhibits, is meticulously displayed using the latest exhibition equipment and methods. The exhibition space conveys information in an easy-to-understand manner, while also being well worth seeing. |
| Design for Environment | Cultural property Preservation Planning: The display cases incorporate seismic isolation devices, and the exhibition room has double walls with an air gap between the exterior wall to create a stable indoor environment. |
Basic Information
| Client | Kobe City |
|---|---|
| Services Provided | Facility concept planning, Display Planning, Design, Layout, Production, Construction |
| Project Leads at Tanseisha | Project Leader: Kenji Baba Design Direction: Junya Takatsuji Display Planning: Makoto Tsuda Design, Layout: Takashi Fukuda, Kenta Takenaka Production, Construction: Daisuke Tahara, Tomonori Abe Models, Molding: Hiroshi Nakai, Yasuhiro Yoshida Video Direction: Tatsuro Shiota, Tansei Institute Co., Ltd. Project Management: Masakazu Sugiura |
| Location | Hyogo Prefecture |
| Opening Date | November, 2019 |
| Website | https://kobecitymuseum.jp/ |
| Tag |

Design Direction
Junya Takatsuji
He has worked on numerous spatial designs for both the public and private sectors, including museums, corporate museums, Showrooms, exhibitions, etc. When creating spaces, he focuses on the social significance of the objects and events he is exhibiting, and always thinks about how to bring out the most of that significance through design.
Main Achievements
*The shared information and details of the project is accurate as of the date they were posted. There may have been unannounced changes at a later date.
Affiliated companies and solutions
Related Achievements
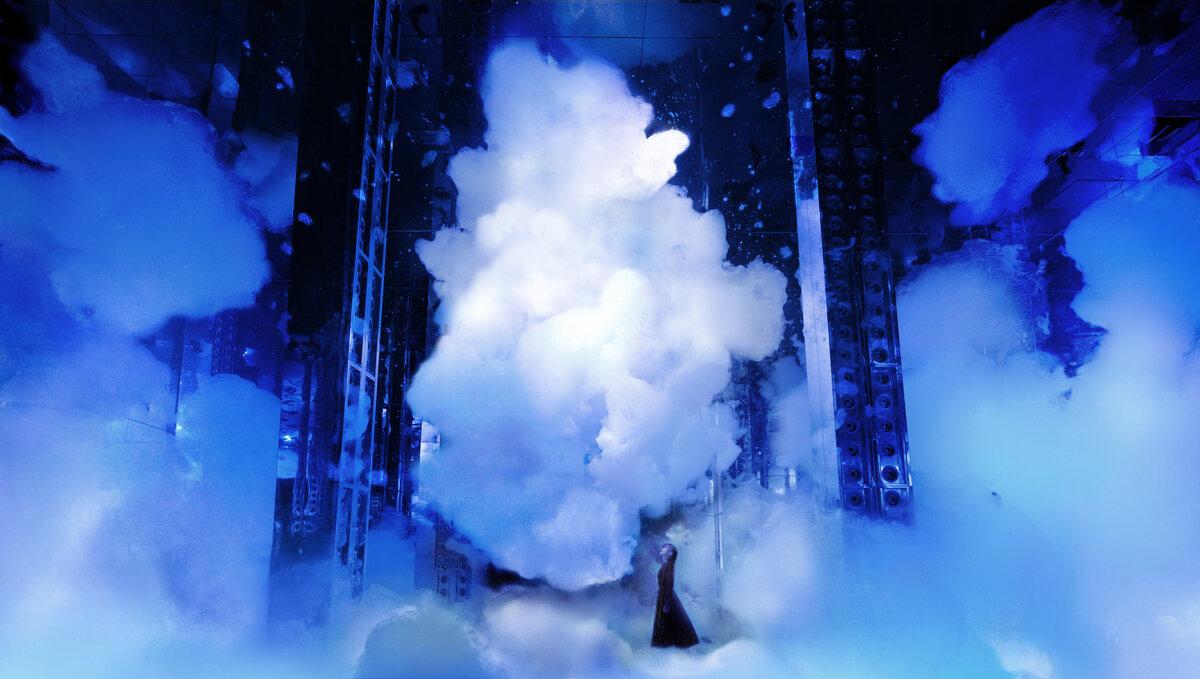
teamLab Biovortex Kyoto
An immersive art museum featuring the largest collection of teamLab artworks in Japan
- Cultural Spaces
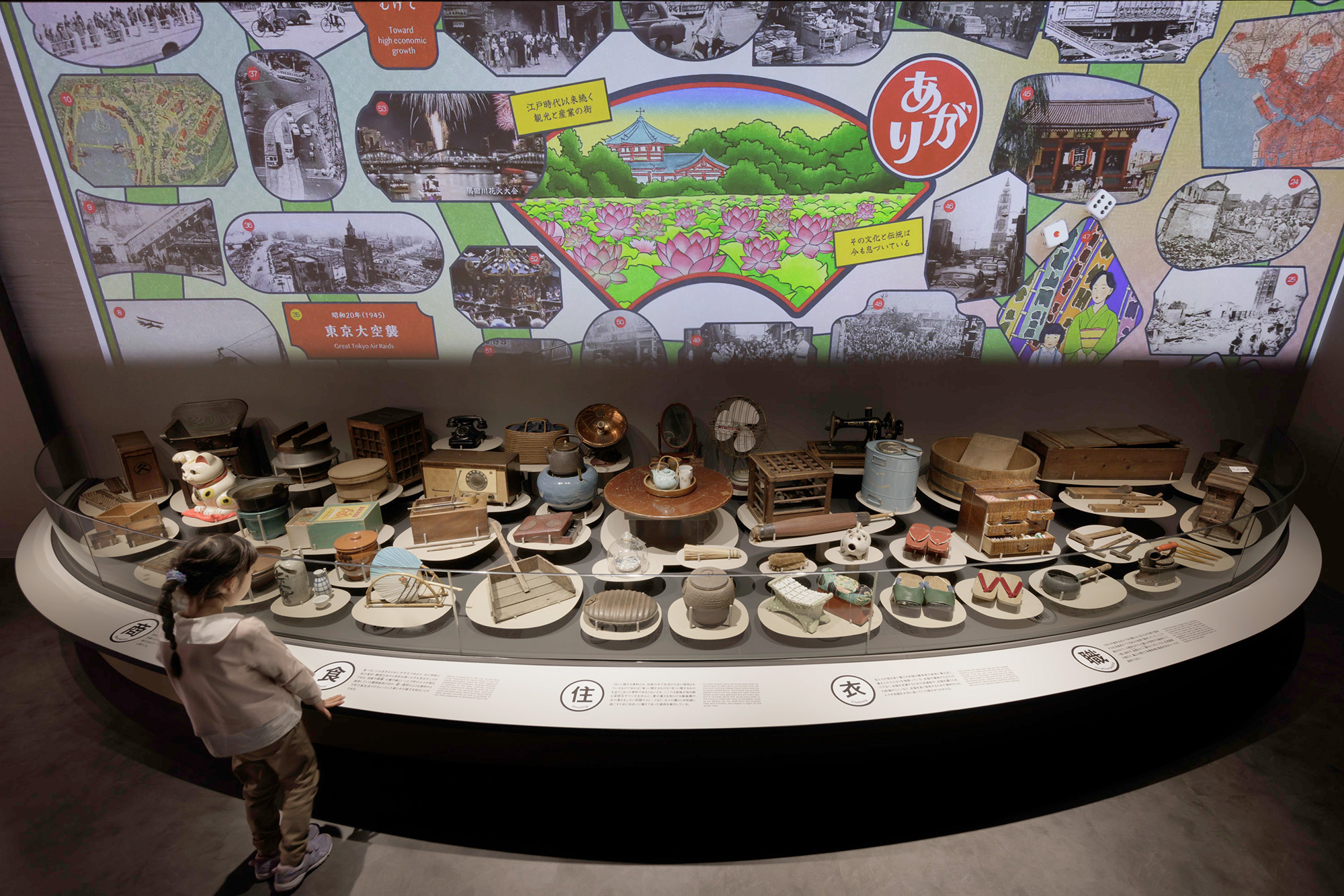
Taito City Shitamachi Museum
Set in Taito Ward, it traces the memories of the downtown area and evokes the scenery and emotions of the city in the past
- Cultural Spaces
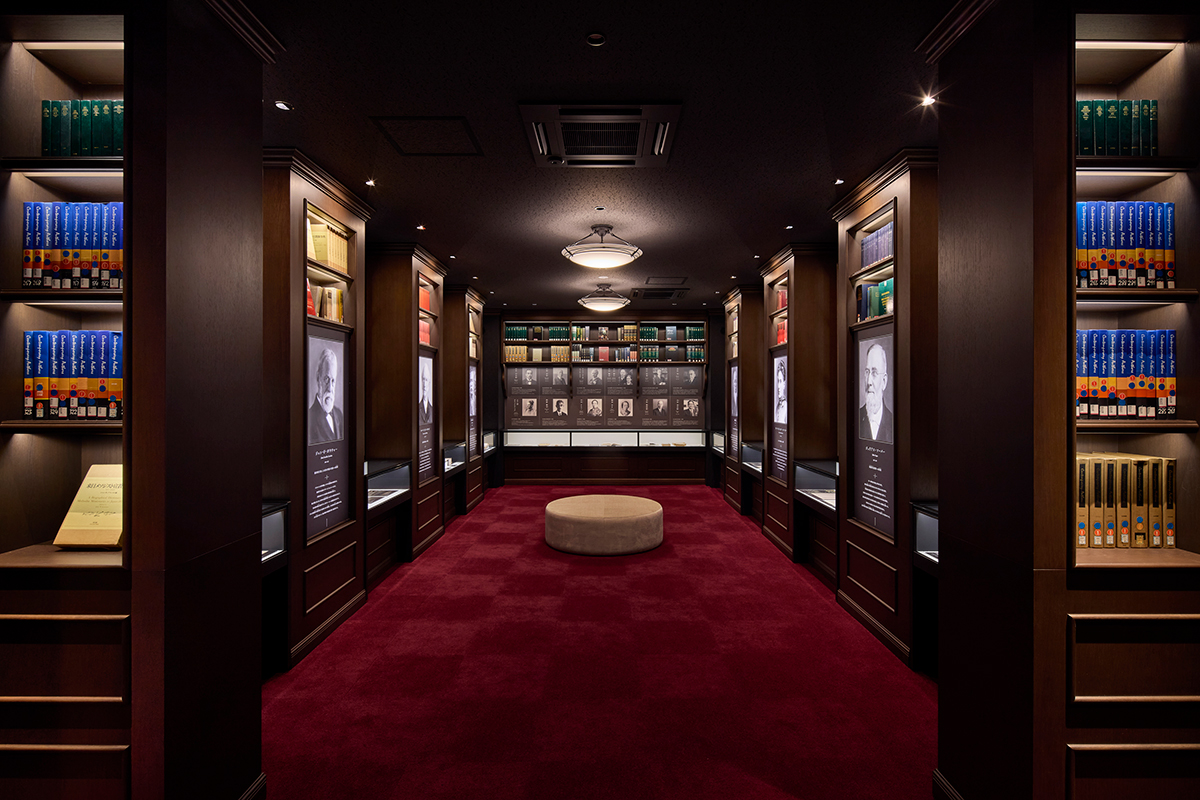
Aoyama Gakuin Museum
The thoughts of people associated with Aoyama Gakuin are woven together through light, gently enveloping and quietly guiding visitors.
- Cultural Spaces
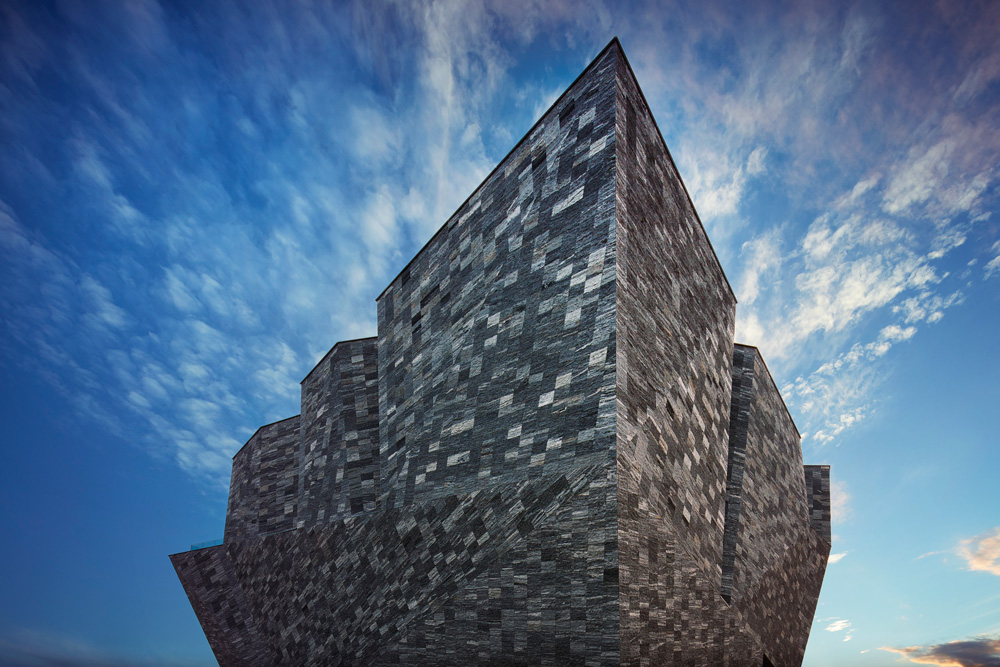
Kadokawa Musashino Museum
A new concept cultural complex that combines a library, art gallery, and museum
- Cultural Spaces
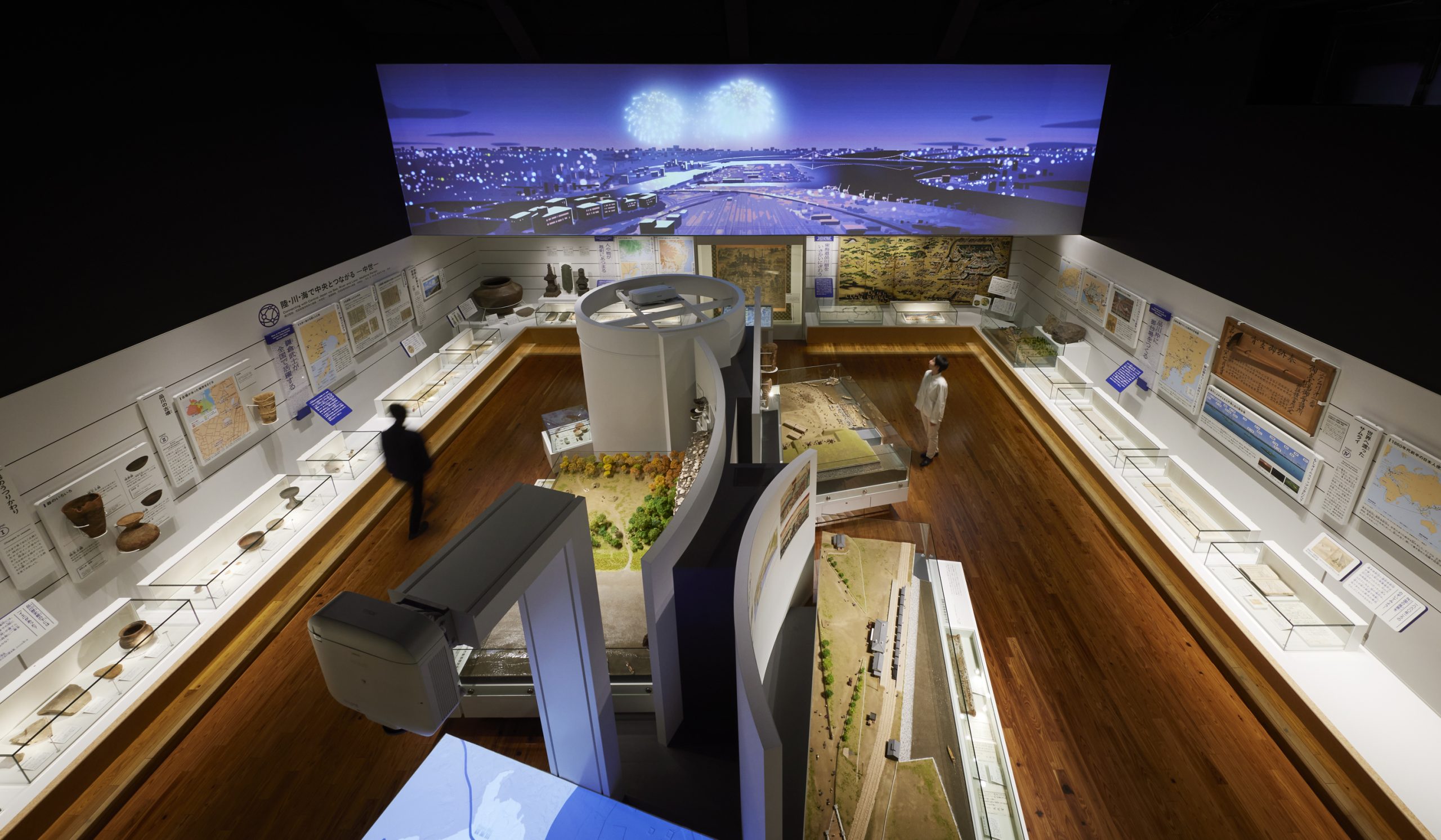
Shinagawa Historical Museum Renewal
Visit the "Live Museum" to learn about the past and present of Shinagawa, a city connected to the world
- Cultural Spaces
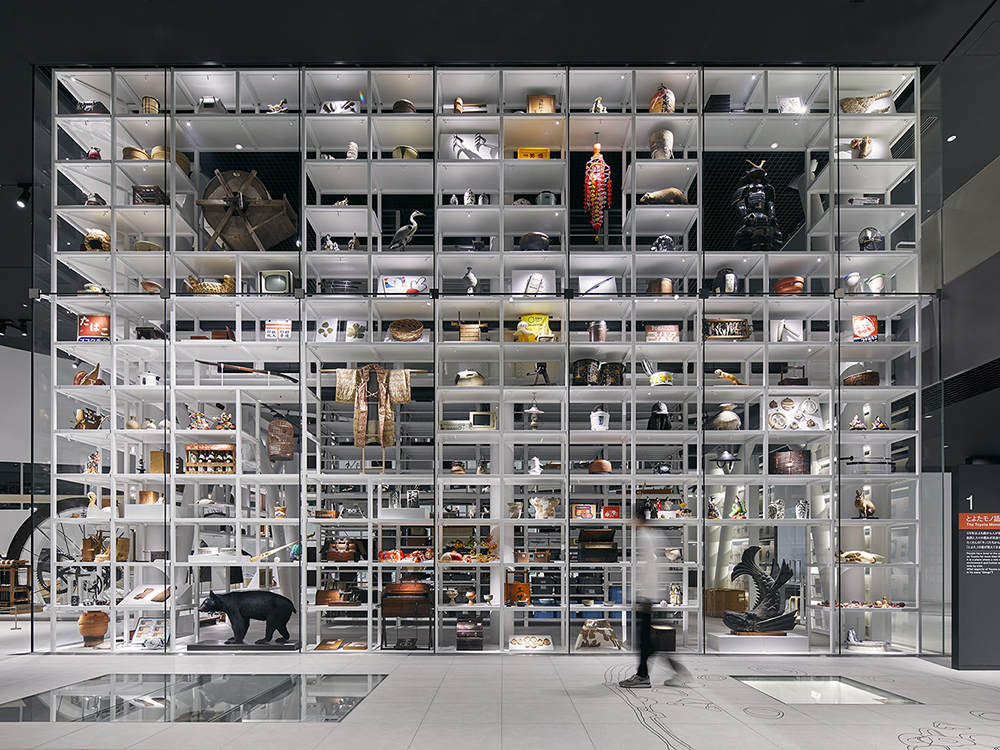
Toyota City Museum
A museum that is continually created by everyone, where a diverse range of people, primarily local residents, can gather and interact
- Cultural Spaces
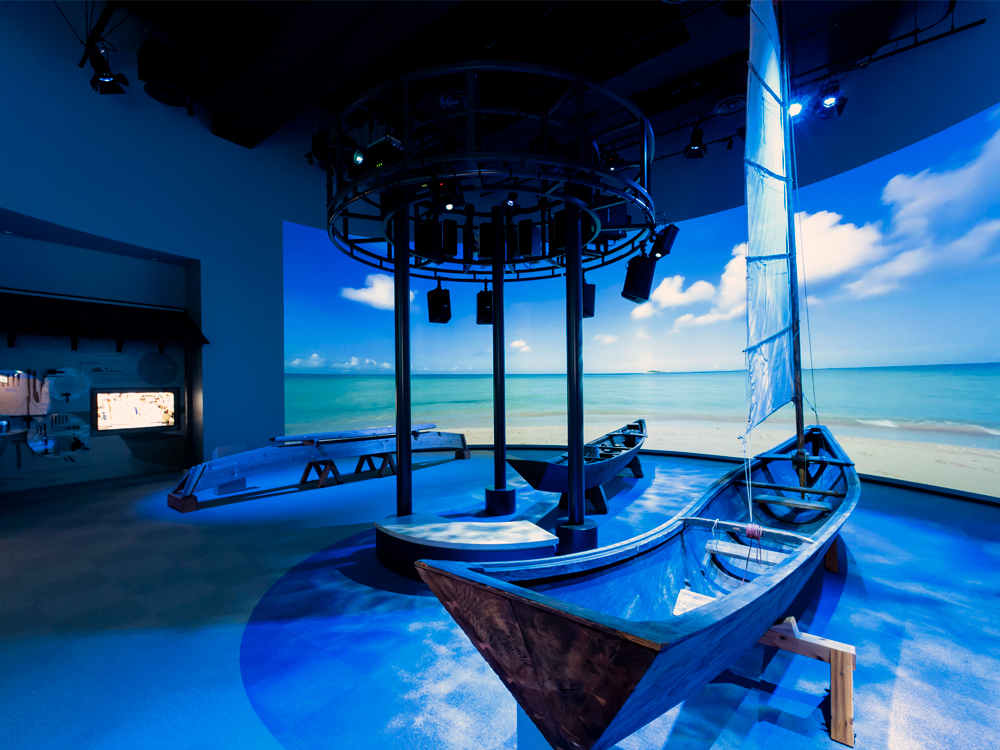
Itoman City Tourism and Cultural Exchange Center Facility Kukuru Itoman
Unraveling the history and culture of Itoman and passing on its diverse charms to the future
- Cultural Spaces
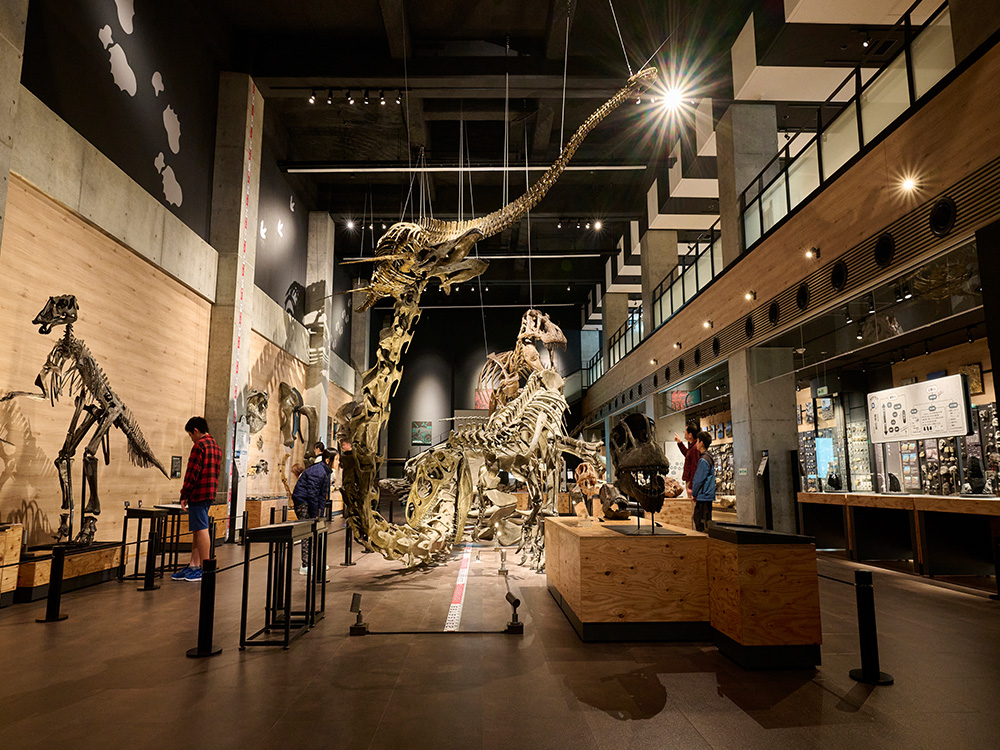
Amakusa City Goshoura Dinosaur Island Museum
A base facility for fossil collection and nature observation on the island, where fossils on Amakusa can send you back to the ancient world
- Cultural Spaces





