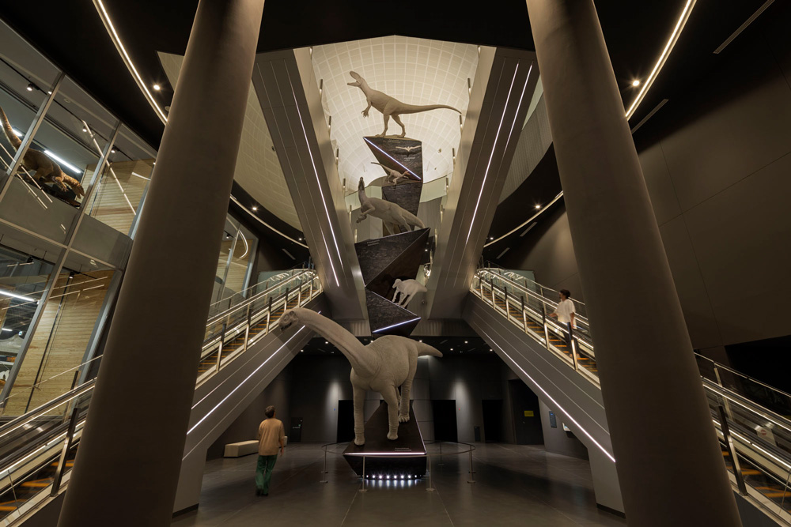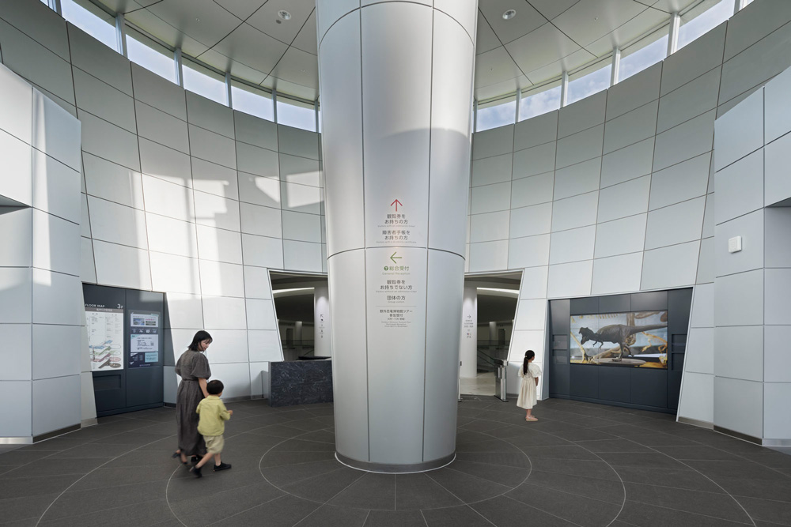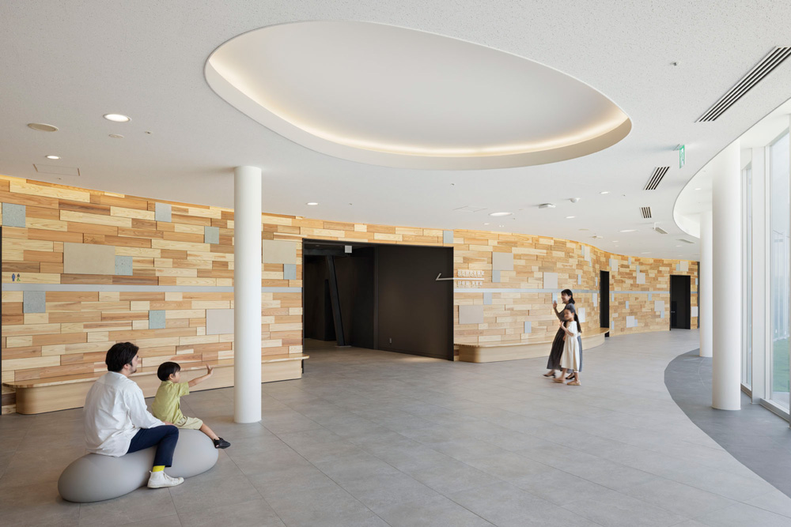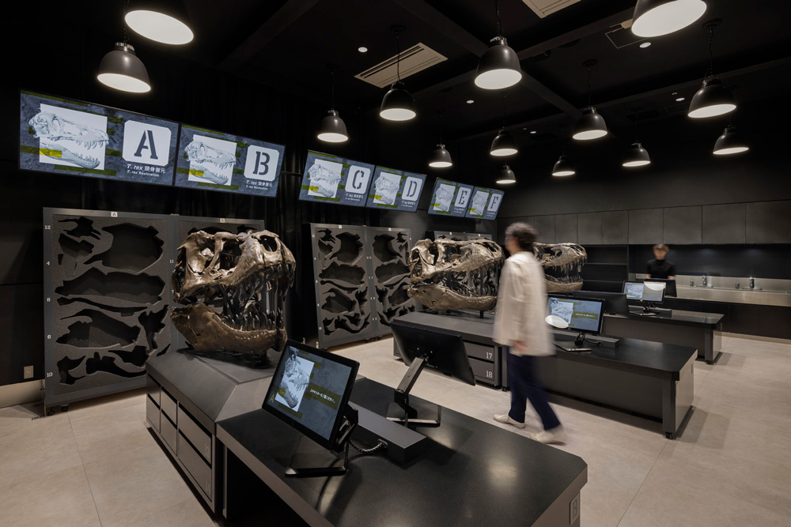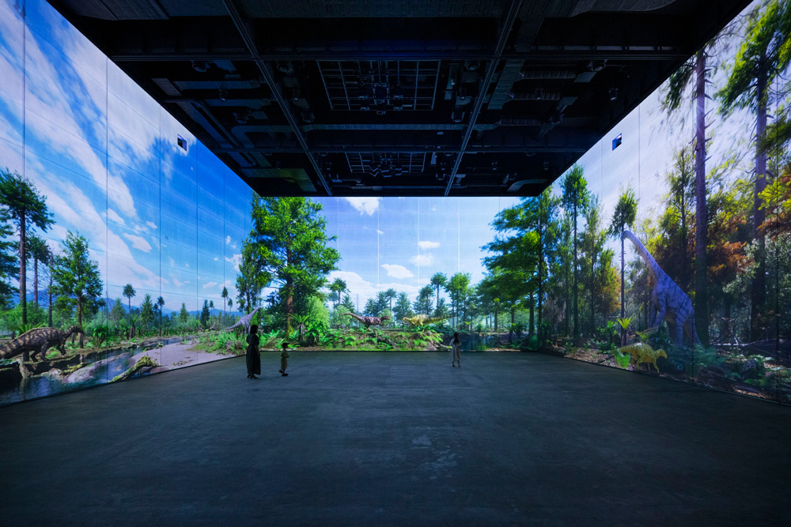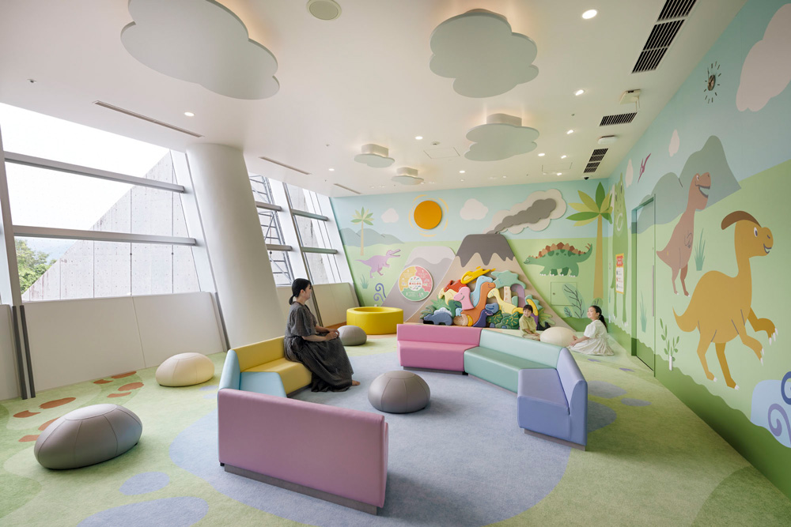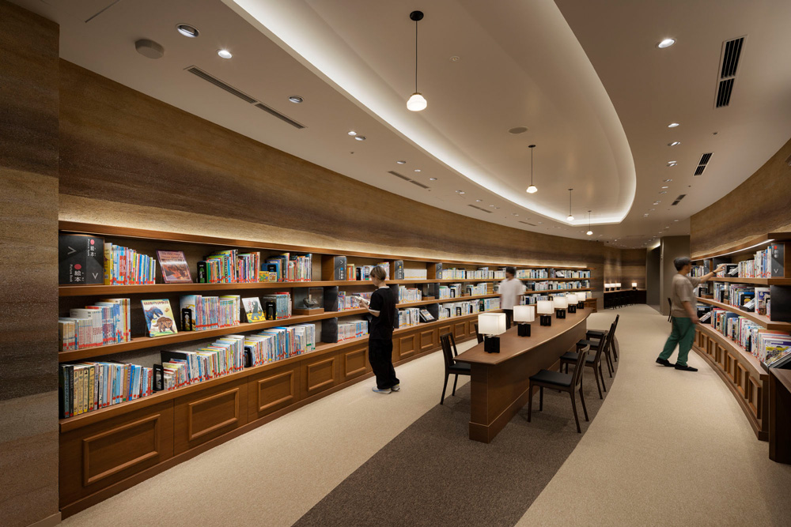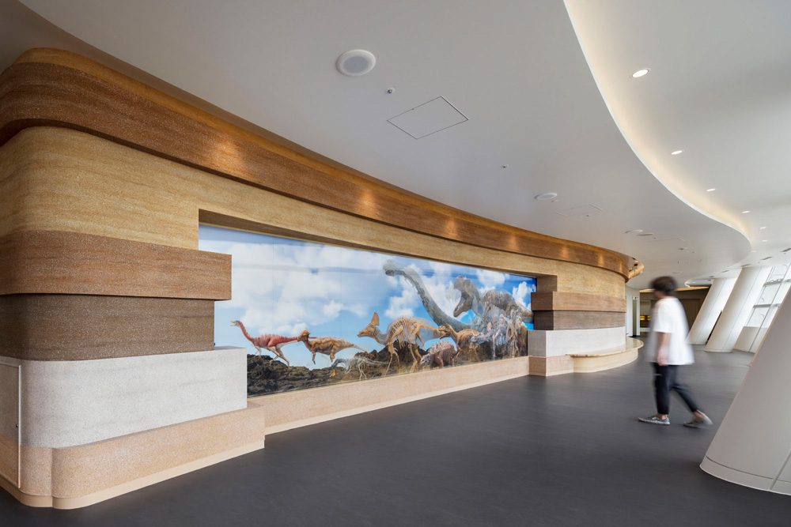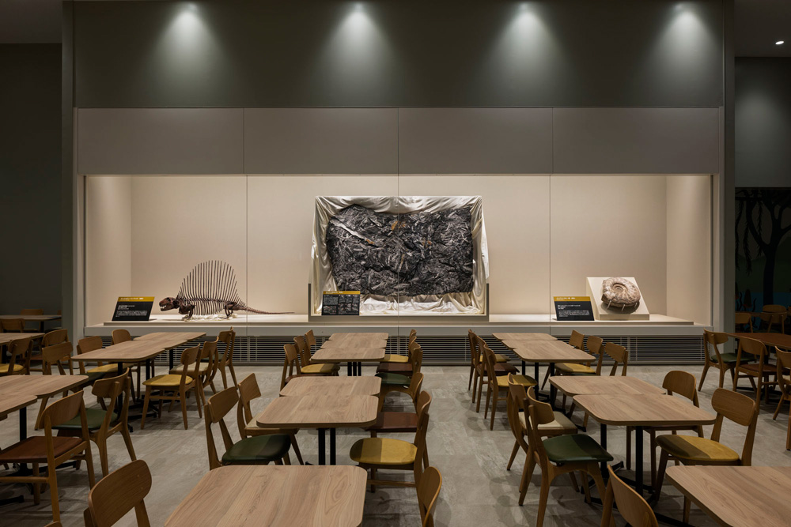Site Search
- TOP
- Project Details
- List of achievements
- Fukui Prefectural Dinosaur Museum (New Building)
Fukui Prefectural Dinosaur Museum (New Building)
Strengthening both exhibitions and hospitality to improve visitor satisfaction throughout the year
- Cultural Spaces
Photo: Nacása & Partners KAWANO Masato
About the Project
| Overview | The Fukui Prefecture Prefectural Dinosaur Museum is one of the largest in Japan in terms of the number of dinosaur-related exhibits. In line with the opening of the Hokuriku Shinkansen in Fukui in 2024, this expansion and renovation project aims to strengthen the museum's functions and increase visitor satisfaction. We were responsible for the newly constructed library and kids' space in the expanded new building and main building, as well as the connecting corridors, and the exhibition design Display Production & Construction including the overall signage plan. |
|---|---|
| Issues/Themes | In addition to the congestion caused by the concentration of visitors during the summer holidays and Golden Week, the facility is expected to see a further increase in visitors due to the opening of the Hokuriku Shinkansen.We will create new experiences and make improvements to accommodate large numbers of visitors, making it a hub that can be enjoyed regardless of the season. |
| Space Solution/Realization | We improved the hospitality aspect by reviewing the sign plan in conjunction with the expansion of the entrance and lobby, and by establishing a new kids' space, library, etc. Furthermore, we aimed to create a facility that would satisfy visitors at any time by improving its appeal through the provision of experience-based content such as a fossil research experience room that can be enjoyed all year round and Video large three-screen video, and by installing a symbolic monument that symbolizes the museum. |
| Design for Environment | 3R design: In the fossil excavation experience, the amount of waste is reduced by using rubble generated during the actual excavation work. Energy-saving design: Uses energy-saving, long-life, and highly durable LED lighting. Cultural property Preservation Planning: In order to accommodate the display and preservation of skeletal specimens and fossils, the glass display cases in the special exhibition room are airtight cases. |
Basic Information
| Client | Fukui Prefecture |
|---|---|
| Services Provided | Exhibition design contractor: Kisho Kurokawa & Associates Exhibition design, exhibition production and construction: TANSEISHA Co., Ltd. |
| Project Leads at Tanseisha | Overall Direction: Satoshi Okura Display Planning: Koichi Shinohara, Makoto Ito Design, Layout: Satoshi Wabun Content design: Makiko Nomoto, Takuto Sato Production, Construction: Daisuke Tahara Project Management: Yoshiki Morikawa |
| Awards | "KUKAN DESIGN AWARD 2024" Shortlist "iF DESIGN AWARD 2025" (Germany) iF GOLD AWARD "18th Kids Design Award" Minister of Economy, Trade and Industry Award |
| Location | Fukui Prefecture |
| Opening Date | July 2023 |
| Website | https://www.dinosaur.pref.fukui.jp/ |
| Tag |
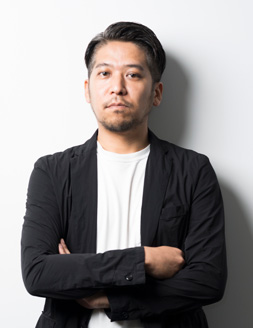
Overall Direction
Toshiaki Okura
In addition to Commercial Spaces such as large retail stores, bookstores, apparel stores and hotels, they also design event and entertainment spaces such as aquariums and exhibitions. They carry out Design, Layout work utilizing a wide range of specialized knowledge.
Main Achievements
*The shared information and details of the project is accurate as of the date they were posted. There may have been unannounced changes at a later date.
Related Achievements
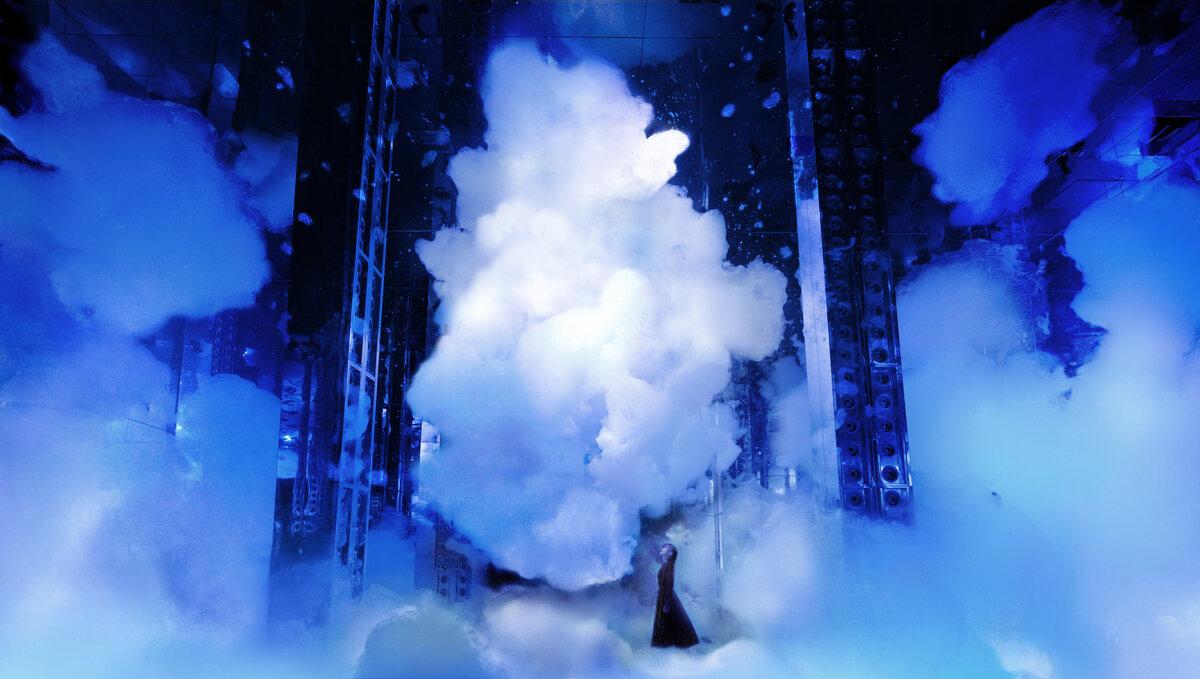
teamLab Biovortex Kyoto
An immersive art museum featuring the largest collection of teamLab artworks in Japan
- Cultural Spaces
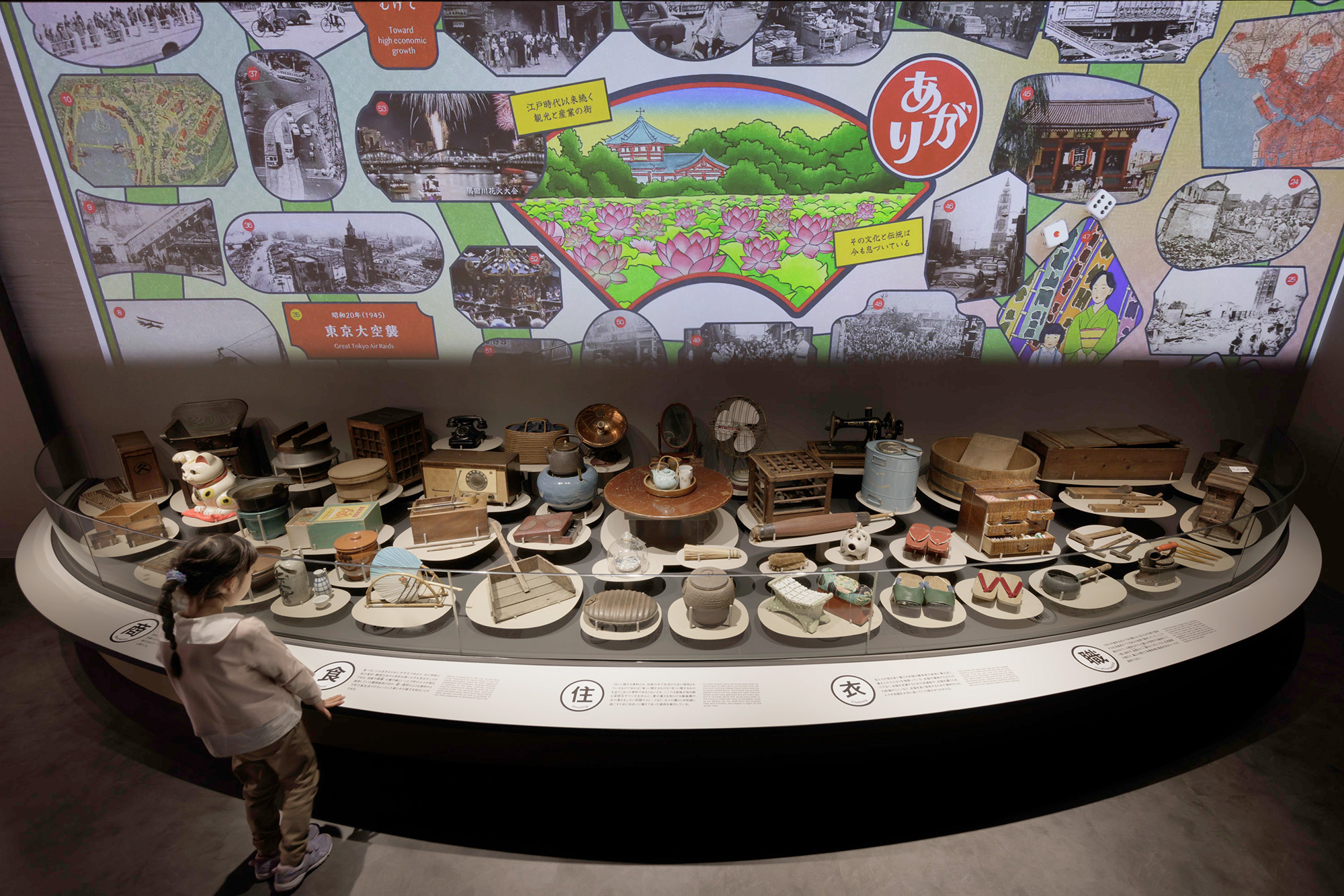
Taito City Shitamachi Museum
Set in Taito Ward, it traces the memories of the downtown area and evokes the scenery and emotions of the city in the past
- Cultural Spaces
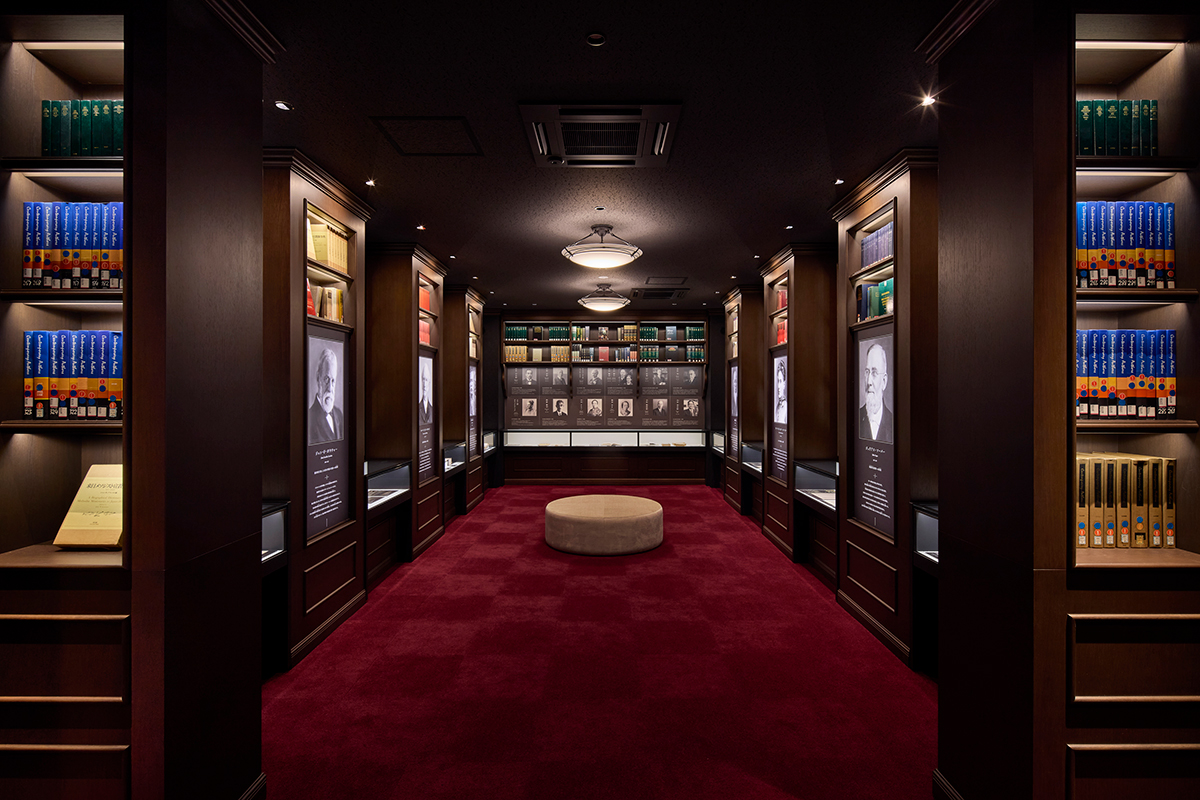
Aoyama Gakuin Museum
The thoughts of people associated with Aoyama Gakuin are woven together through light, gently enveloping and quietly guiding visitors.
- Cultural Spaces
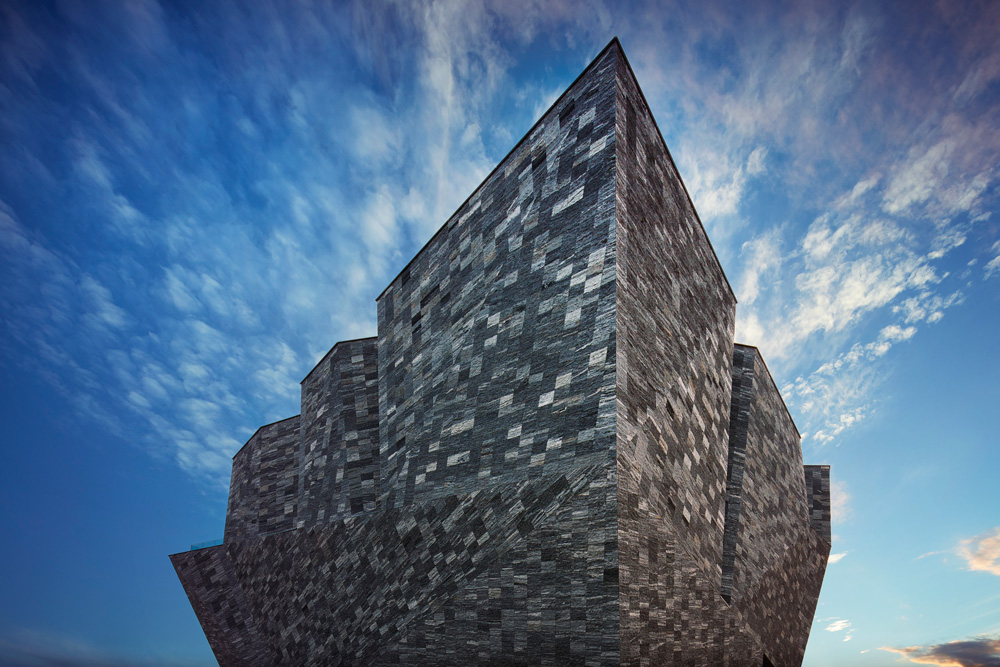
Kadokawa Musashino Museum
A new concept cultural complex that combines a library, art gallery, and museum
- Cultural Spaces
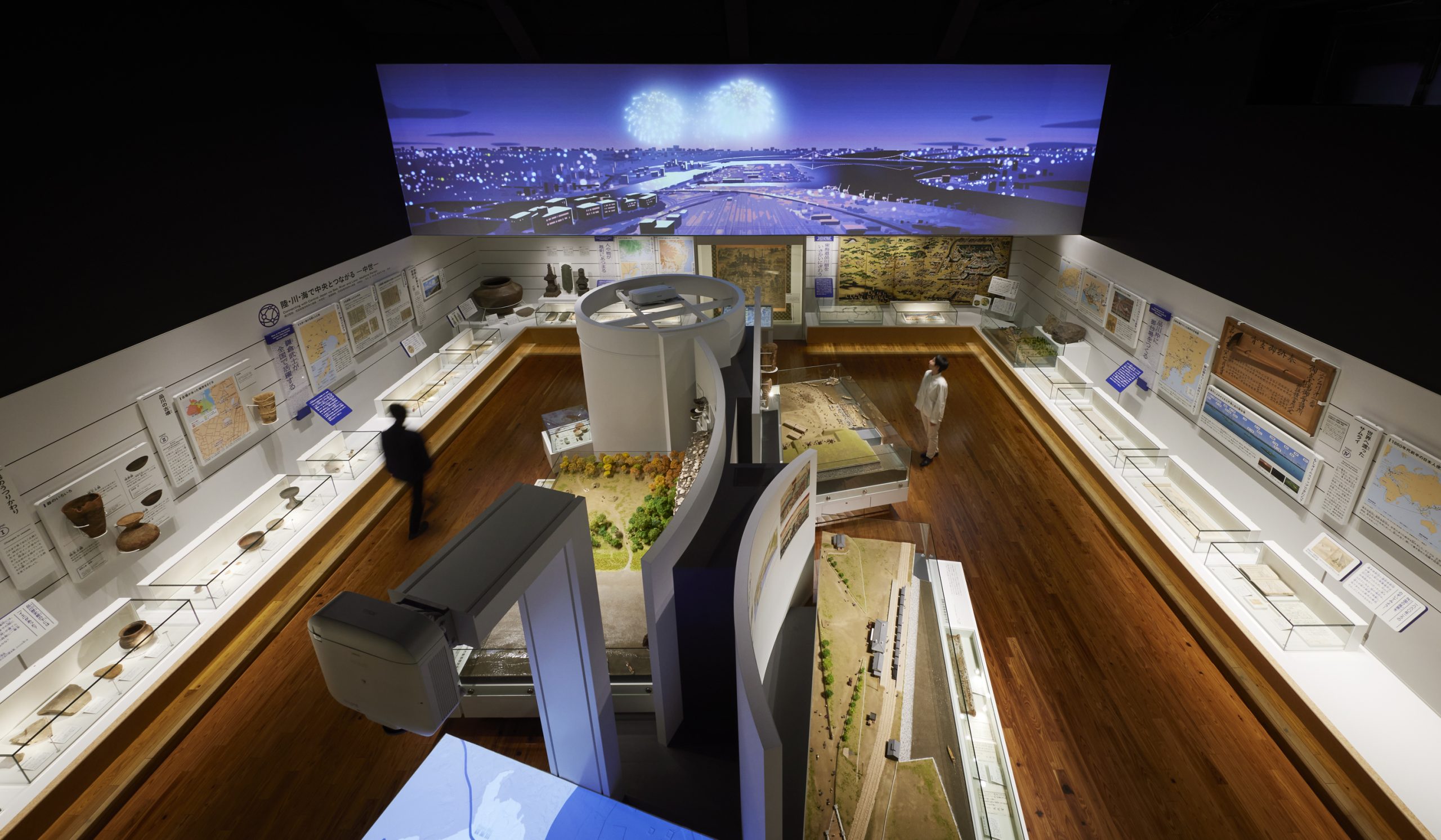
Shinagawa Historical Museum Renewal
Visit the "Live Museum" to learn about the past and present of Shinagawa, a city connected to the world
- Cultural Spaces
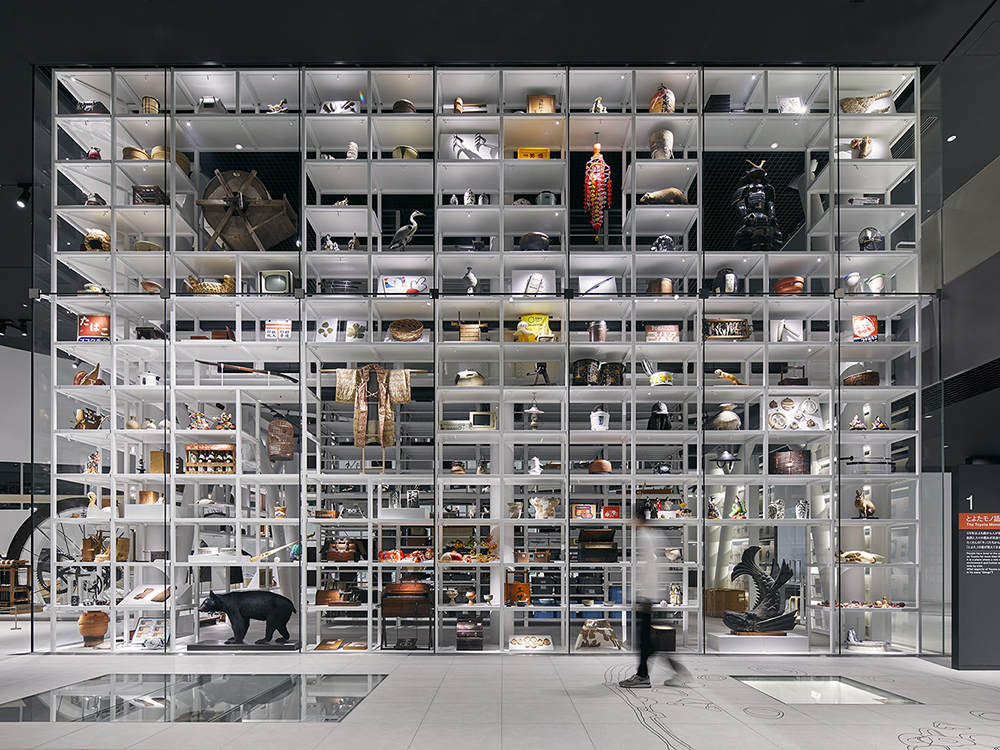
Toyota City Museum
A museum that is continually created by everyone, where a diverse range of people, primarily local residents, can gather and interact
- Cultural Spaces
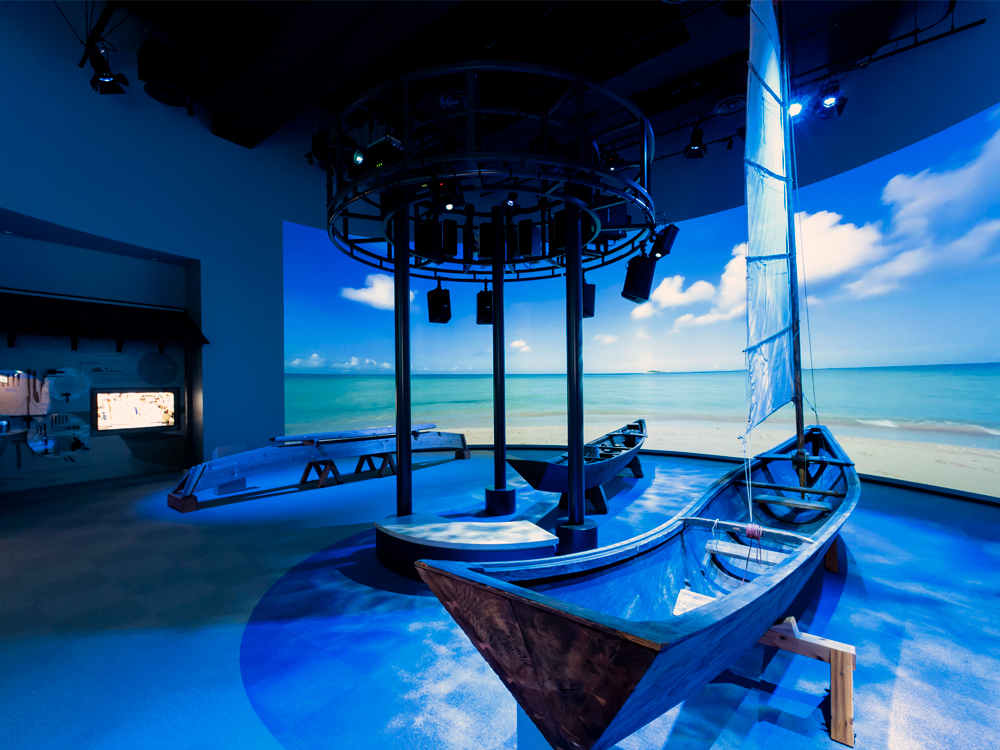
Itoman City Tourism and Cultural Exchange Center Facility Kukuru Itoman
Unraveling the history and culture of Itoman and passing on its diverse charms to the future
- Cultural Spaces
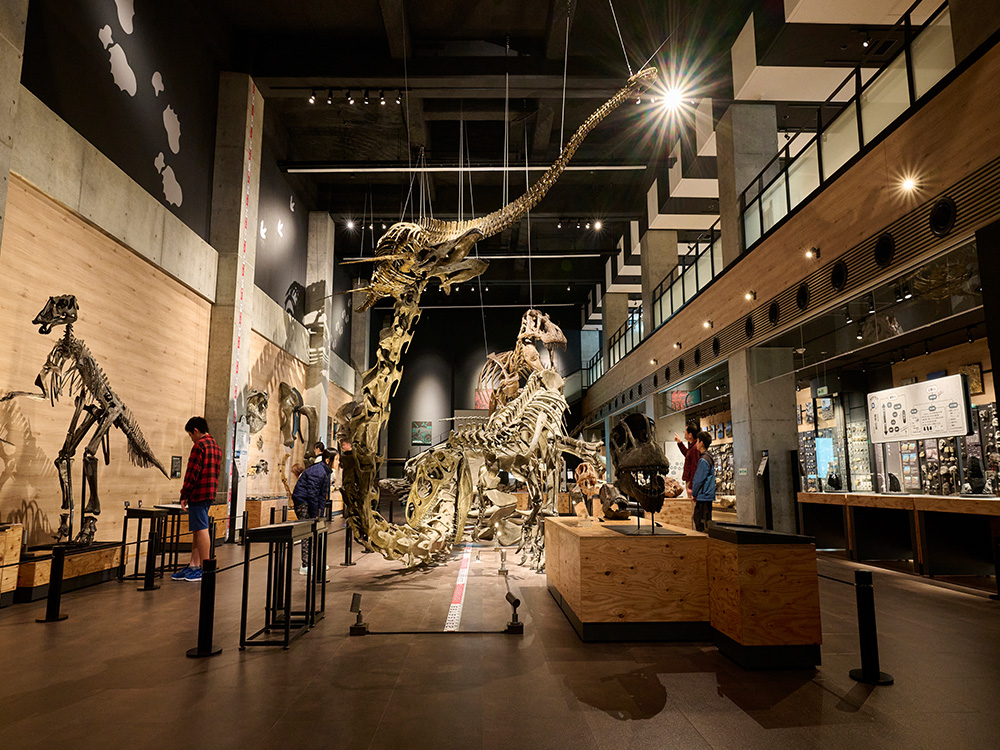
Amakusa City Goshoura Dinosaur Island Museum
A base facility for fossil collection and nature observation on the island, where fossils on Amakusa can send you back to the ancient world
- Cultural Spaces
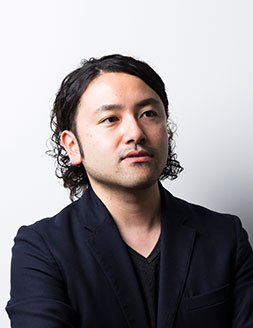
Display Planning
Koichi Shinohara
He is mainly in charge of planning information, experiences, and communication in museums and other cultural facilities, as well as exhibitions at cultural events. In recent years, he has been actively involved in creating spaces on themes that are socially trending both in Japan and overseas, such as nature, the environment, sustainability, and Japanese culture, including manga. He is a part-time lecturer at Shizuoka University.
Main Achievements
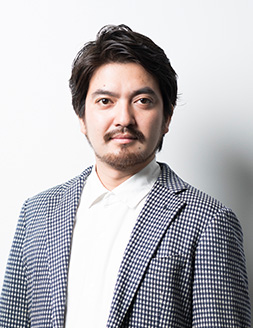
Design, Layout
Wabun Soryu
After working in specialty stores such as retail stores and restaurants, as well as corporate innovation centers and office design, he is now primarily involved in the design of cultural facilities. By weaving together the points of contact between "things and experiences" and "people," he strives to create spaces and experiences that are captivating and memorable for everyone.





