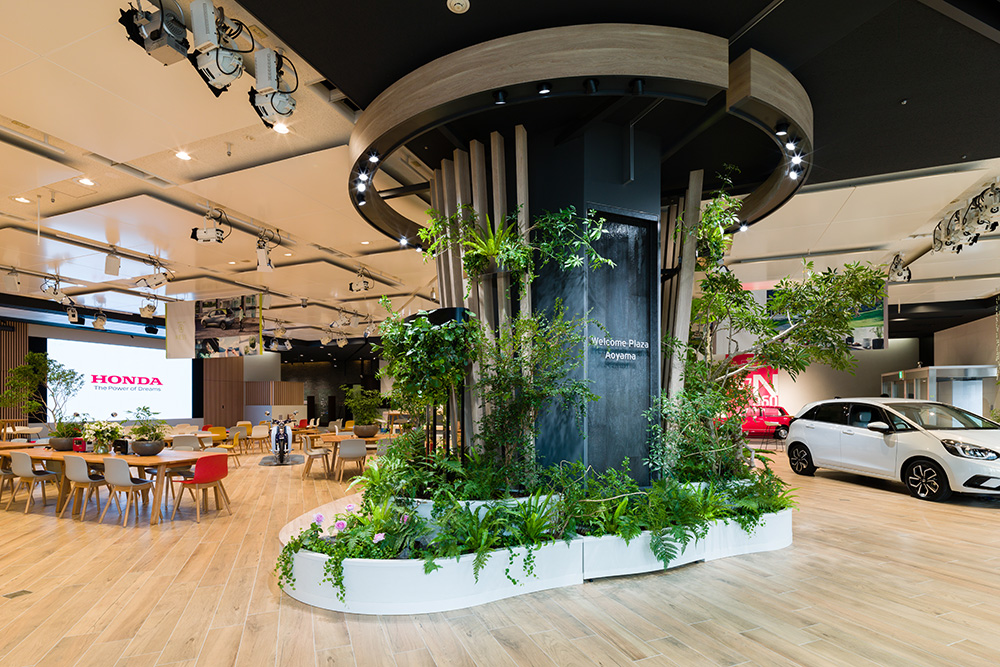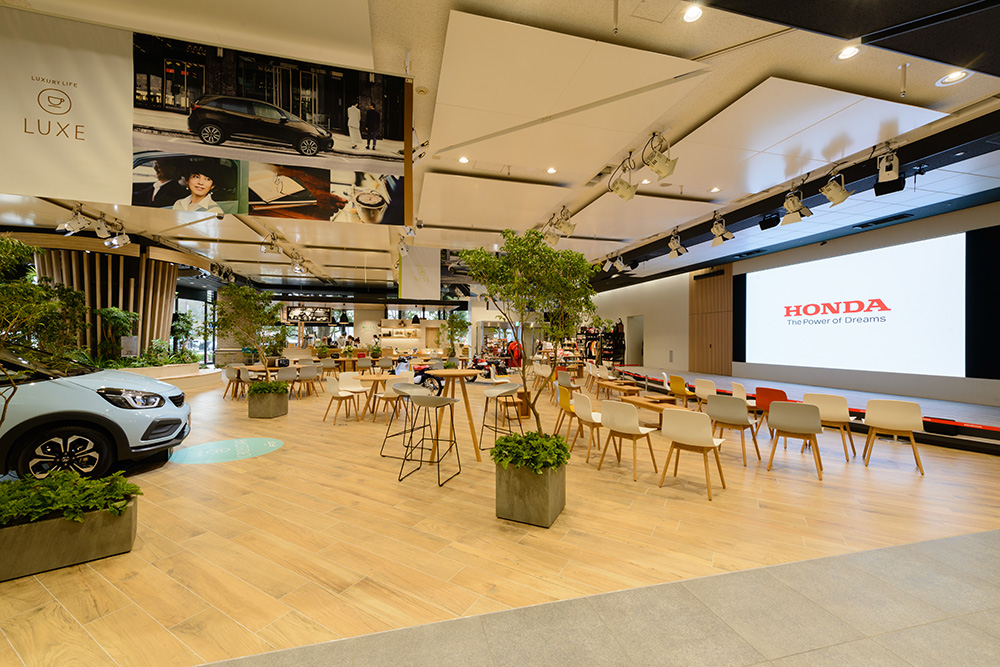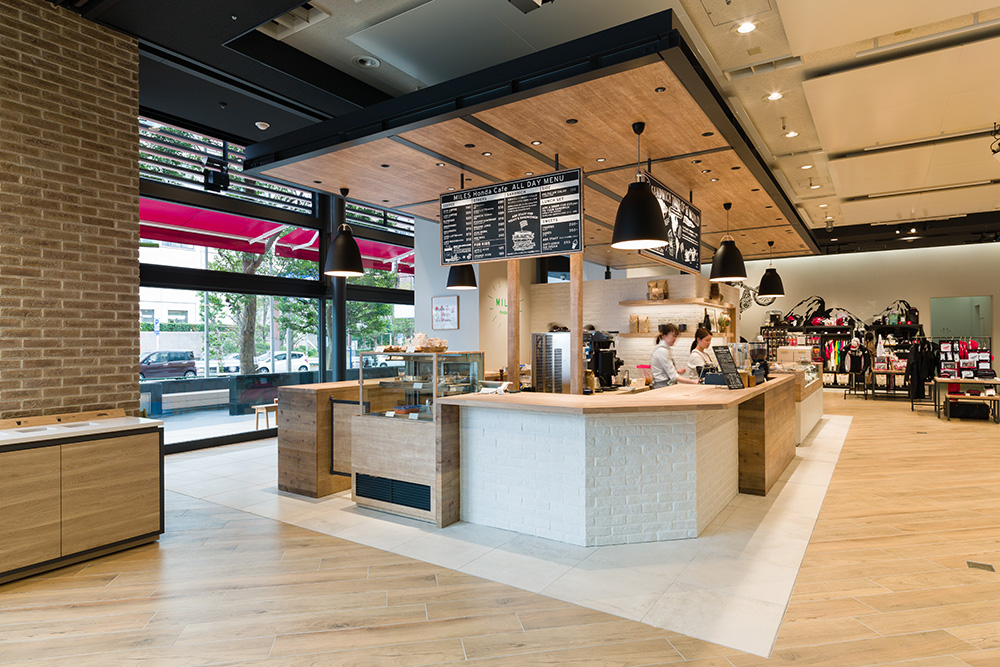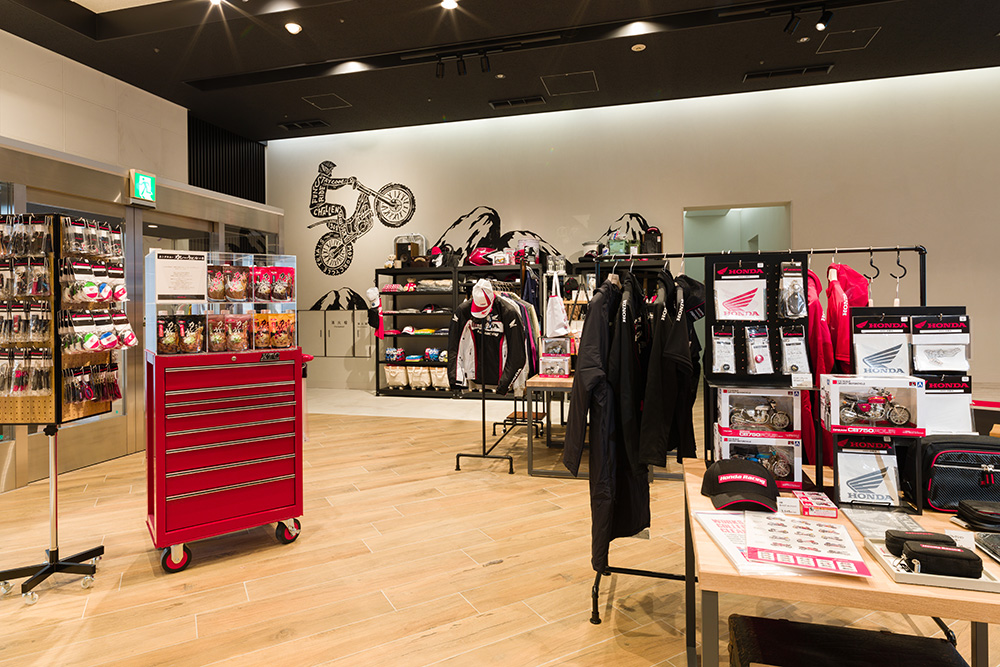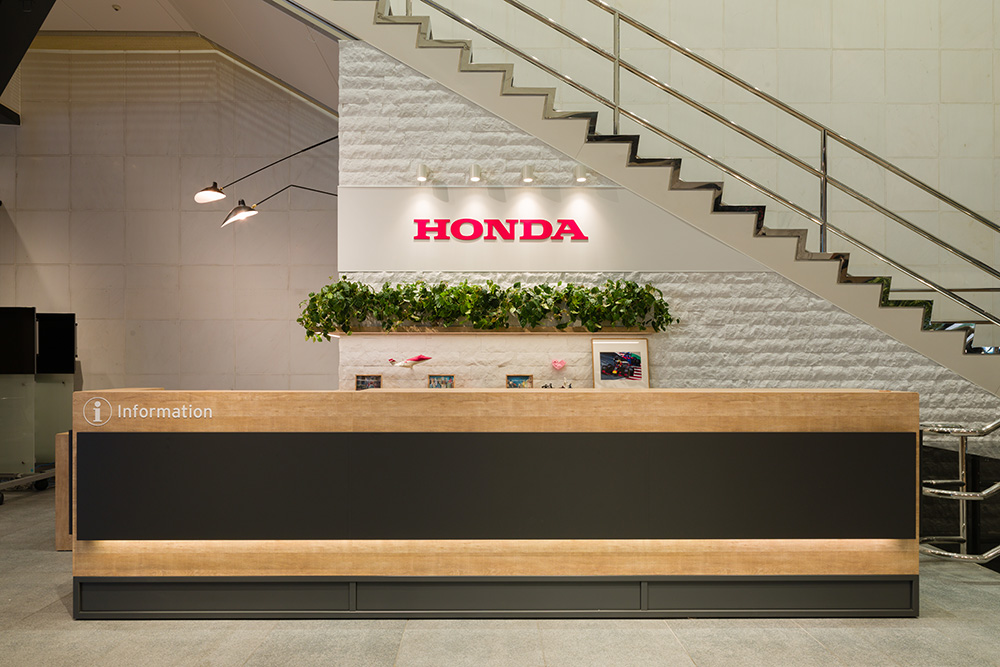Site Search
- TOP
- Project Details
- List of achievements
- Honda Welcome Plaza Aoyama
Honda Welcome Plaza Aoyama
A friendly and comfortable public space that will evolve into a place for high-quality brand experiences and communication
- Business Spaces
Photo: T D&R
About the Project
| Overview | Showrooms on the first floor of Honda's headquarters in Aoyama, Tokyo, has been renovated to further evolve the concepts it has had since it first opened in 1985: "A place to promote Honda's products and corporate stance" and "A place of relaxation where anyone can drop in casually." In addition to conveying Honda's cherished philosophy and history, the showroom also provides a place for high-quality brand experiences and communication as a public space with a cafe and shop attached. |
|---|---|
| Issues/Themes | Through product exhibits that communicate Honda's values and passion, the space will enable visitors to experience Honda's 2030 vision, which is to "provide everyone with the joy of expanding life's possibilities - leading the evolution of mobility and lifestyles for everyone around the world." |
| Space Solution/Realization | In order to embody the interior concept of "a place you want to visit again and again," an open design with a view of the plaza and cafe from outside was created, and the base wood grain material was selected and samples were repeatedly prototyped. A friendly and comfortable space was created with the interior and fixtures incorporating an abundance of wood and greenery with a focus on texture. |
| Design for Environment | Economical dimensions: The counter top and base are designed to standard dimensions, with attention paid to making effective use of materials. Universal design: The information counter is also equipped with a low table counter that is wheelchair accessible. |
Basic Information
| Client | Honda Motor Co., Ltd. |
|---|---|
| Services Provided | Execution Design, Production, Construction |
| Project Leads at Tanseisha | Execution Design Direction: Satoshi Okura Production, Construction: Ryota Fukuyama Project Management: Toru Onozawa |
| Location | Tokyo, Japan |
| Opening Date | January 2020 |
| Website | https://www.honda.co.jp/welcome-plaza/ |
| Tag |
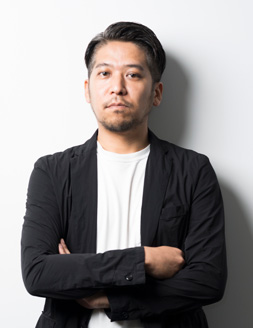
Execution Design Direction
Toshiaki Okura
In addition to Commercial Spaces such as large retail stores, bookstores, apparel stores and hotels, they also design event and entertainment spaces such as aquariums and exhibitions. They carry out Design, Layout work utilizing a wide range of specialized knowledge.
Main Achievements
*The shared information and details of the project is accurate as of the date they were posted. There may have been unannounced changes at a later date.
Related Achievements
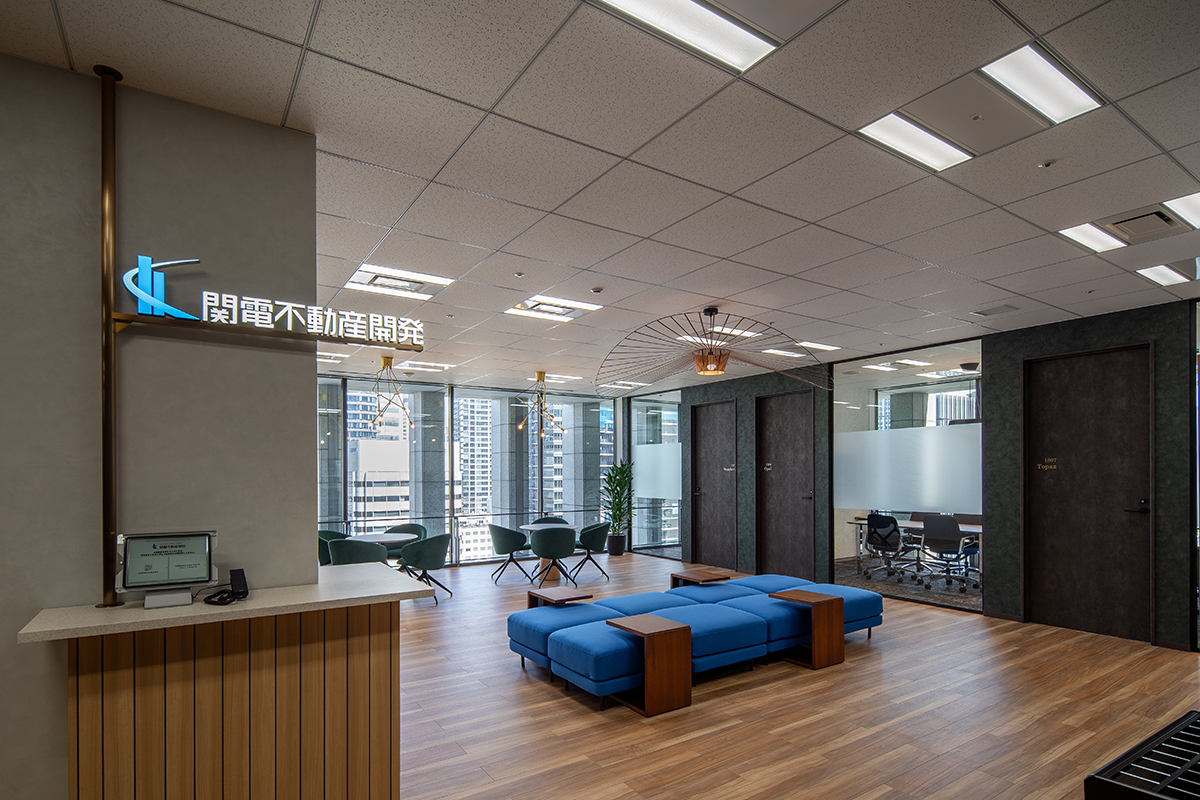
Kanden Real Estate Development Office (Nakanoshima Daibiru 13th floor)
An office designed with sustainability in mind, allowing each employee to achieve their ideal work-life balance
- Business Spaces
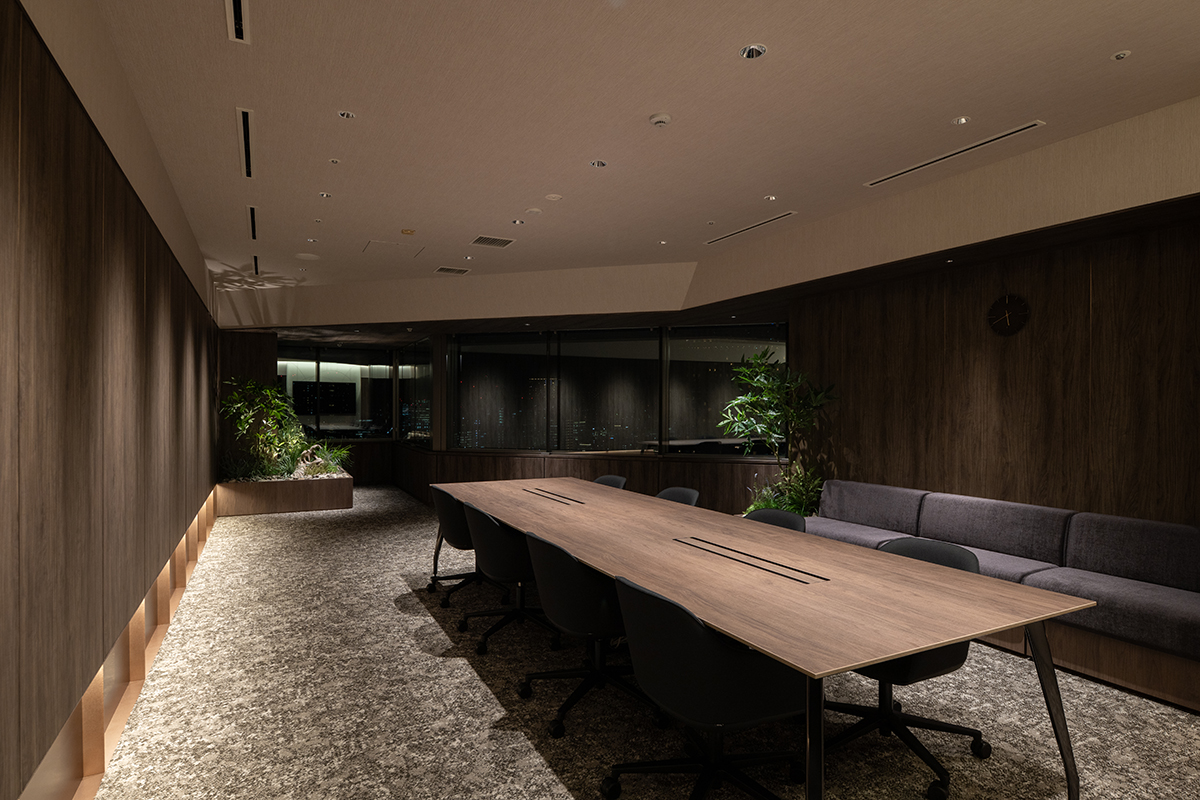
Daito Trust Construction Head Office DK SALON
A reception space that fosters rich conversation, reflecting the company's identity and hospitality
- Business Spaces
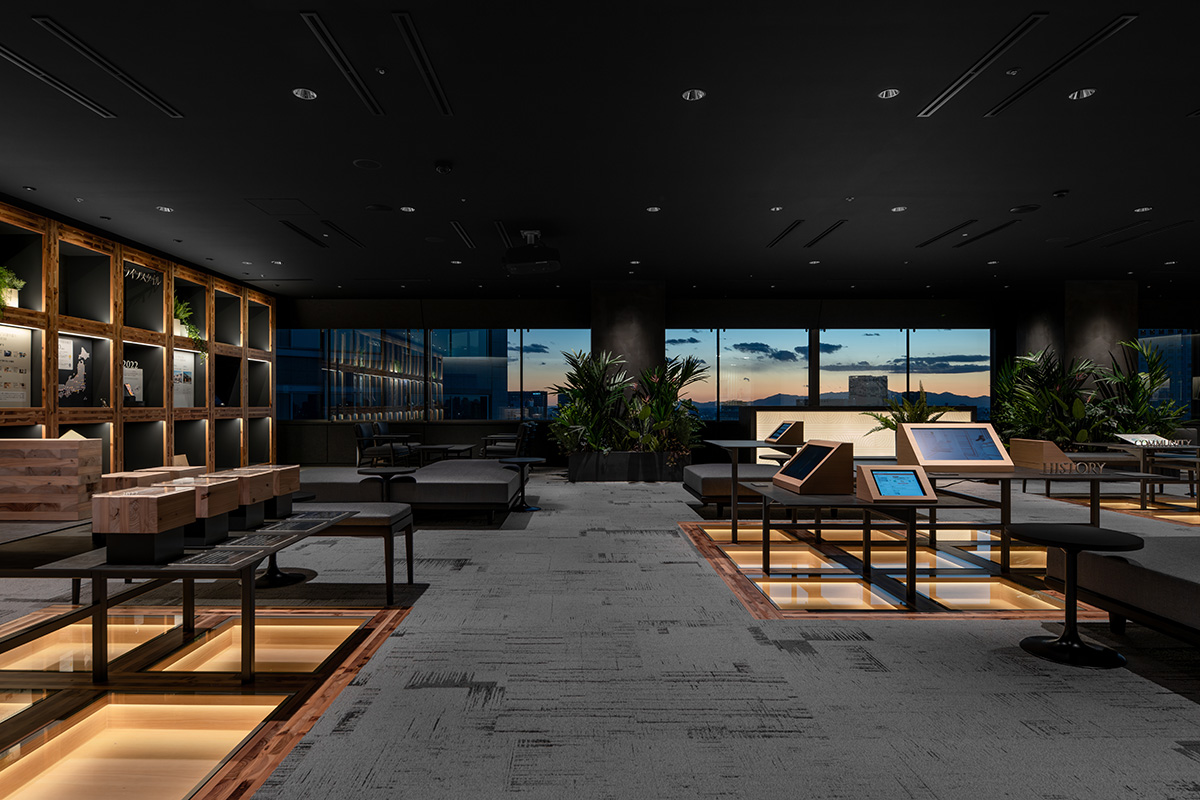
Daito Trust Construction Head Office DK LOUNGE
A communication lounge where you can meet people and find information
- Business Spaces
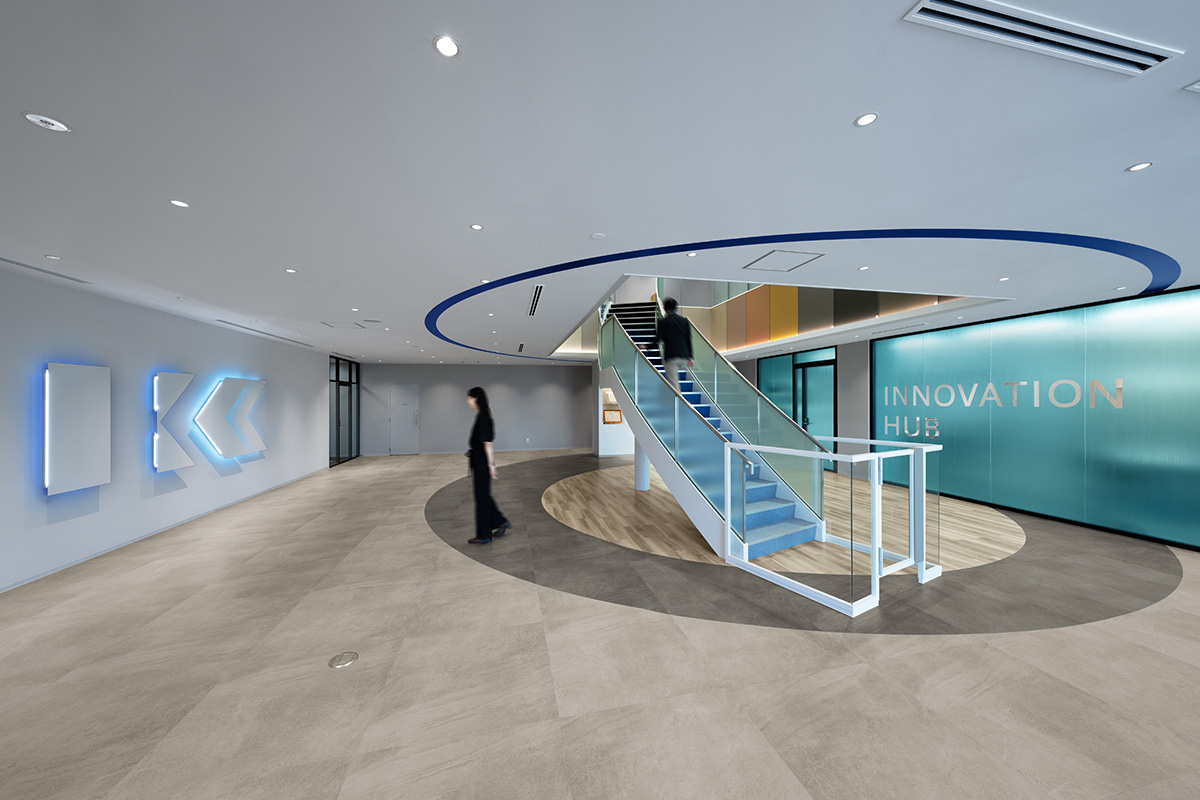
Kyowa Leather Head Office
A workplace where people can come into contact with the company's identity and products, and where they can interact and take on new challenges.
- Business Spaces
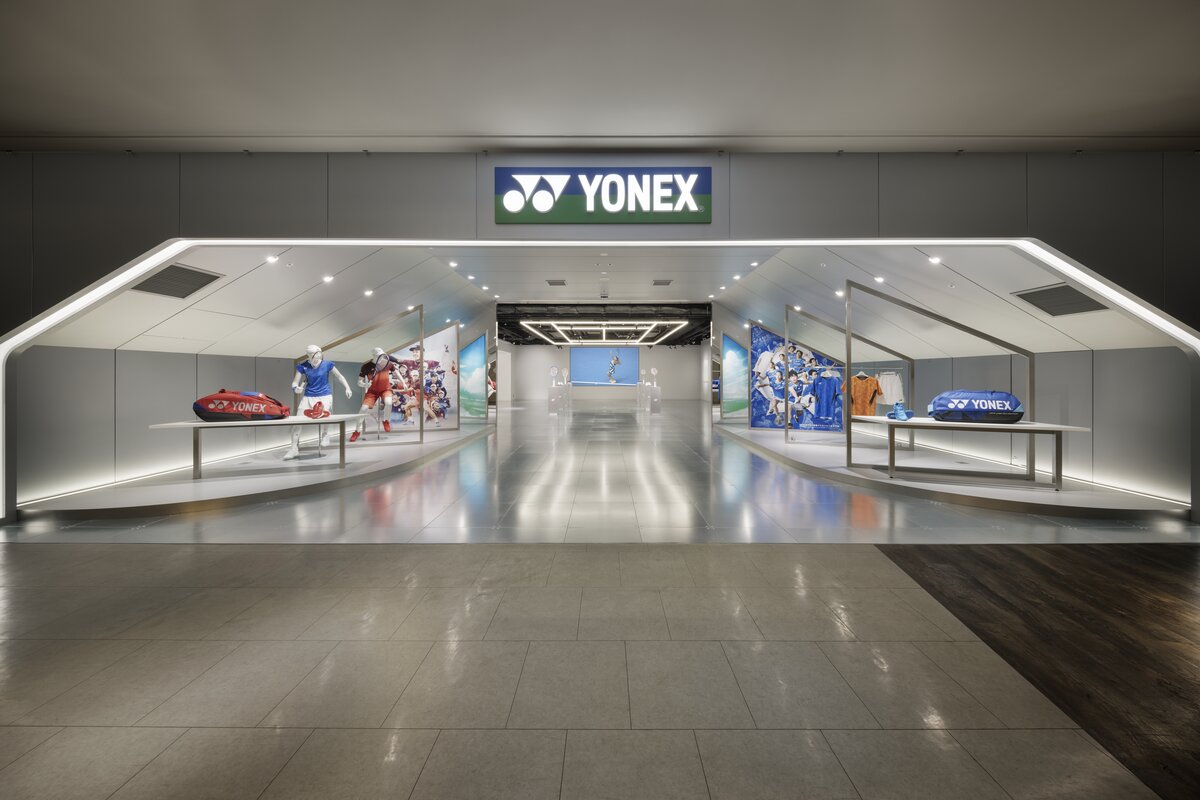
Yonex Osaka Showrooms
A brand hub aiming to revitalize the sports market and expand Yonex fan base
- Business Spaces
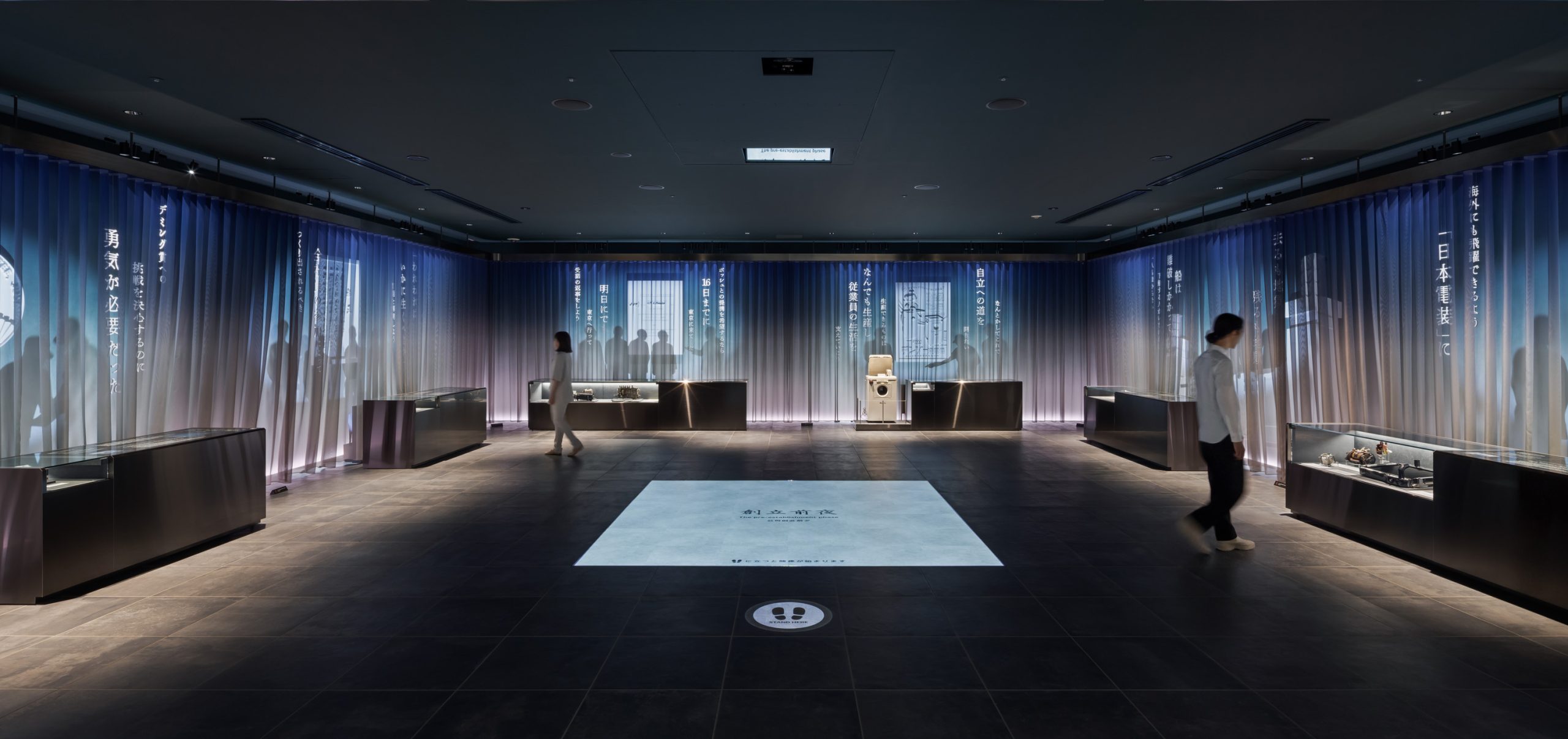
DENSO Museum
Telling the story of DENSO's past and future challenges
- Business Spaces
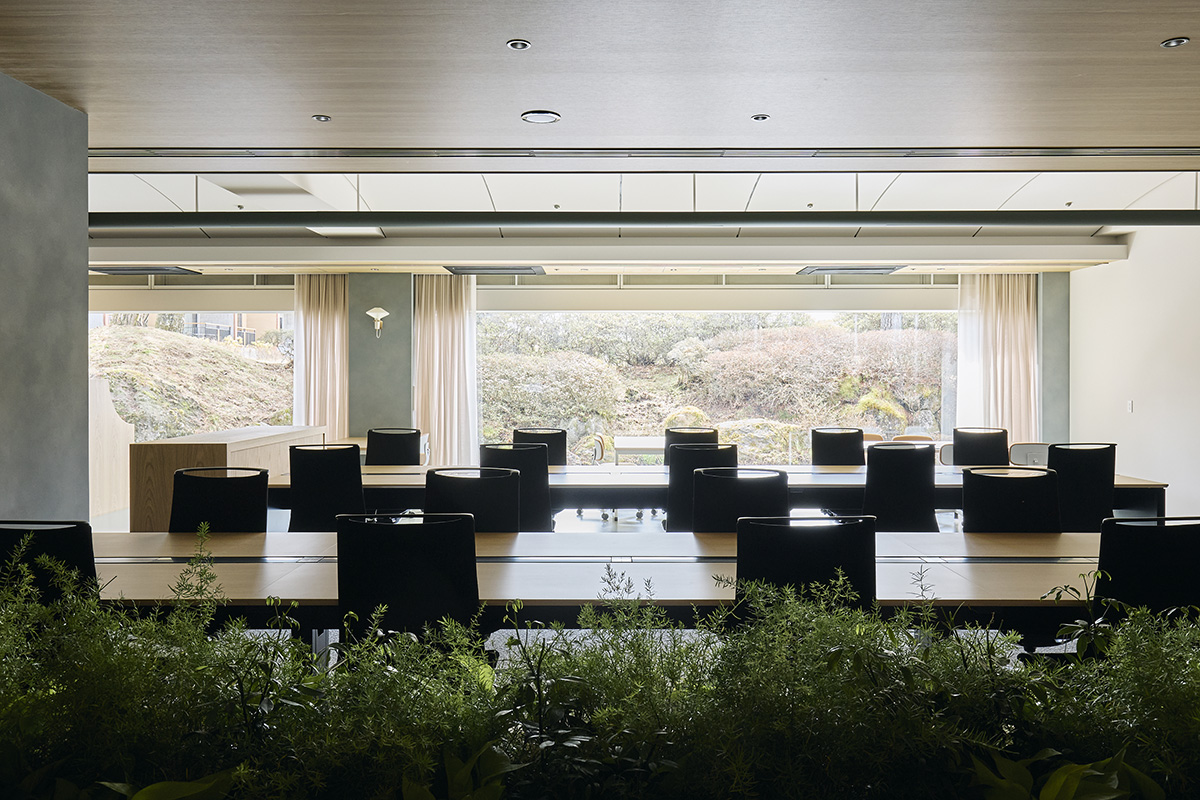
Karuizawa Prince Hotel West General Office
Office renovations that generate new ideas and communication
- Business Spaces
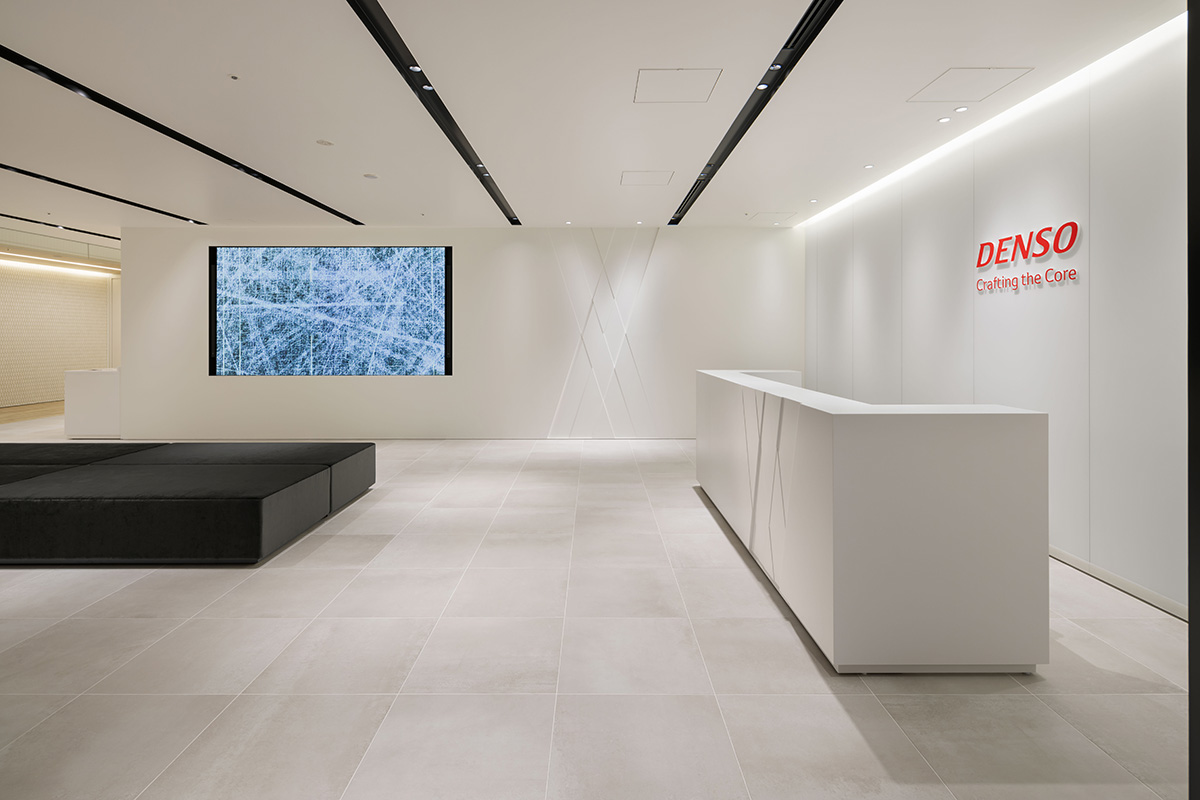
Denso Tokyo Branch
New office aims to provide new value and strengthen co-creation with partners
- Business Spaces





