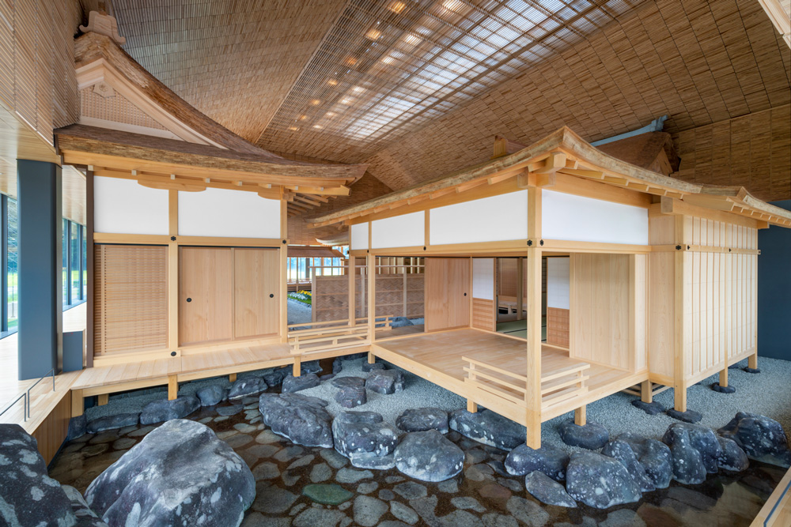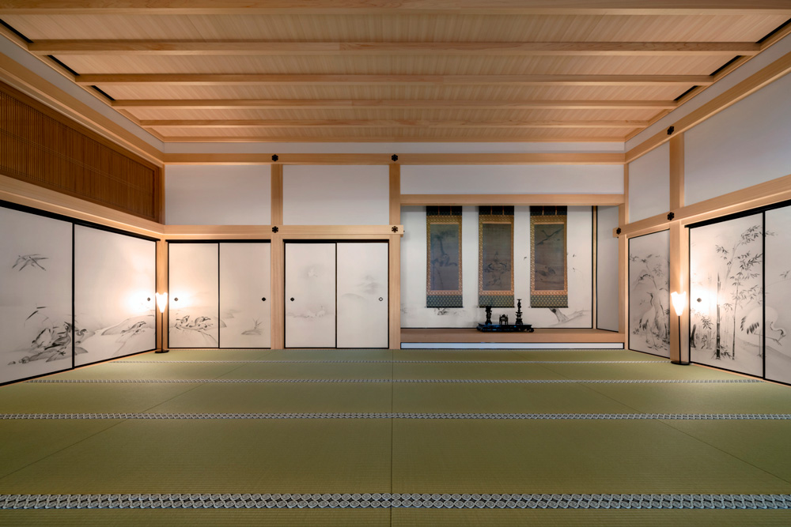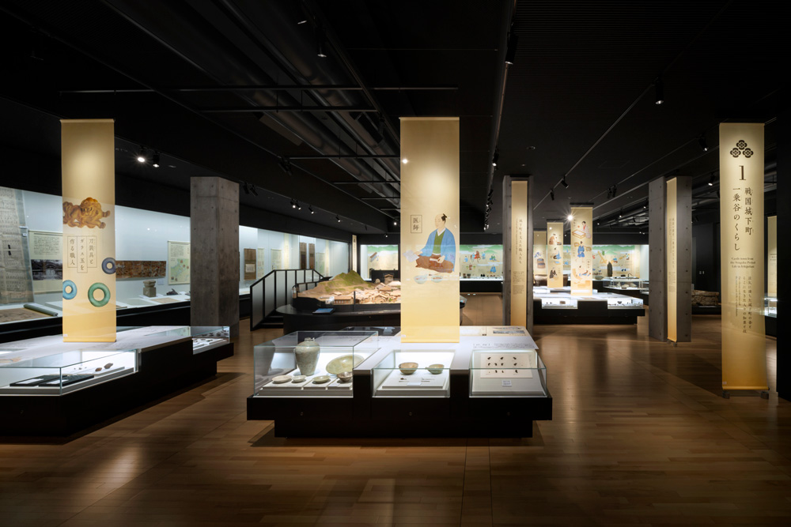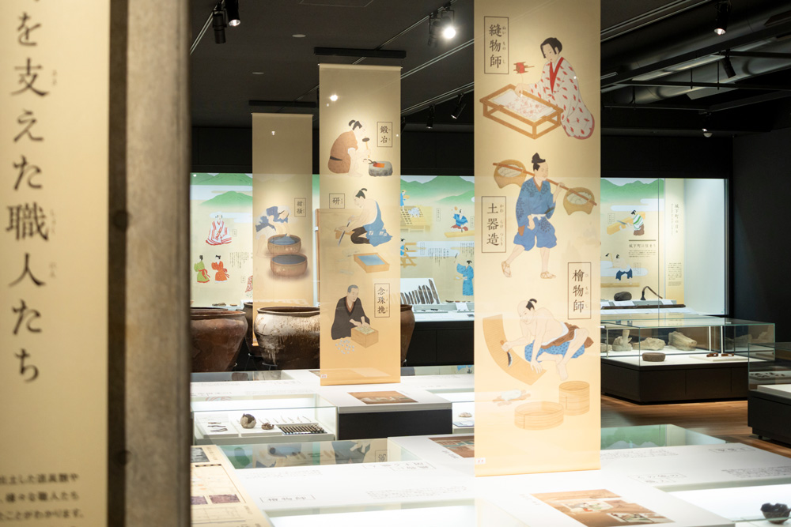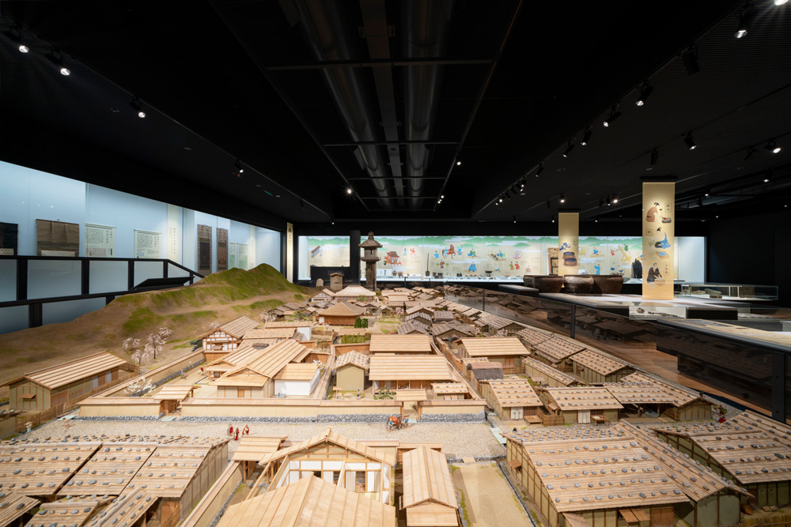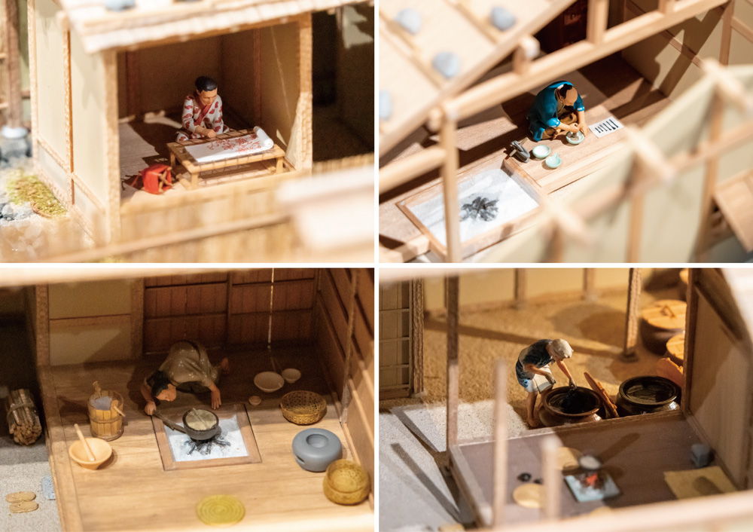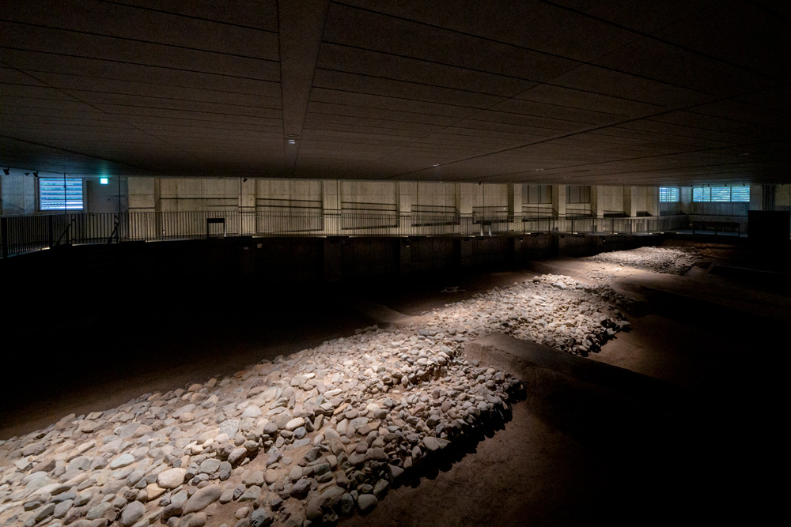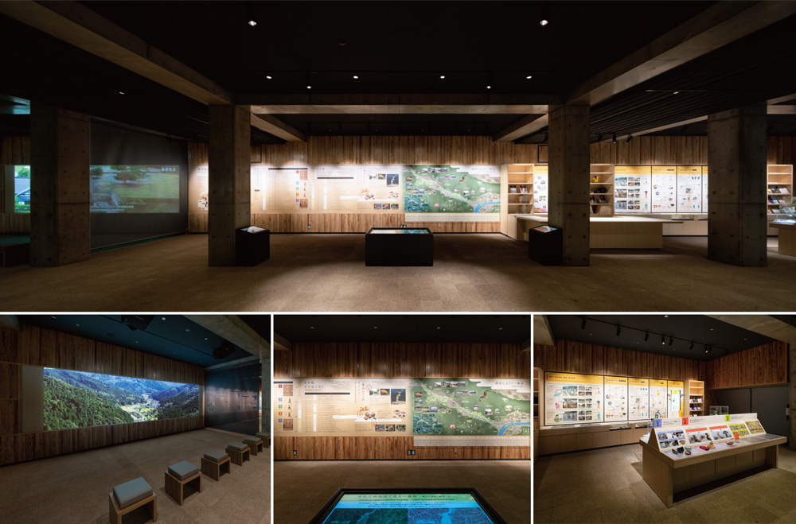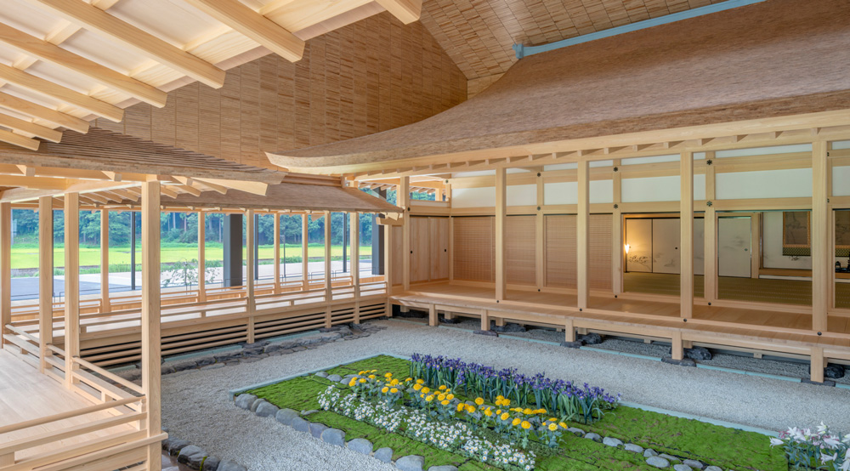Site Search
- TOP
- Project Details
- List of achievements
- Fukui Prefecture Ichijodani Asakura Family Site Museum
Fukui Prefecture Ichijodani Asakura Family Site Museum
Learn about the history and life of the Muromachi period through the vestiges left behind in these precious ruins
- Cultural Spaces
Photo: Taichi Misonoo
About the Project
| Overview | The Ichijodani Asakura Clan Ruins is a national treasure-class special historic site that gives a glimpse into the real life of a medieval castle town during the Warring States period, which is rare even nationwide. This museum is a museum of the ruins of a medieval city built by the Asakura clan, a feudal lord during the Warring States period. In addition to the Guidance Area, which introduces basic information about the ruins, and the Basic Exhibition Room, which displays artifacts, the museum is made up of a Remains Exhibition Room, which displays the stone-paved ruins as they are, and a full-scale reproduction of the Asakura Residence, which was the residence of the Asakura clan and the core political facility. |
|---|---|
| Issues/Themes | To convey basic information about the "Special Historic Site Ichijodani Asakura Clan Ruins" and its value. Also, to allow people to imagine what life was like in the castle town of the past based on the vestiges of buildings and other remains remaining at the site. |
| Space Solution/Realization | In the Guidance Area, a series of scroll-like visual displays make use of the 18m-long wall, allowing visitors to get an overview of basic information. In the Basic Exhibition Room, in addition to displays of everyday artifacts, illustrations and models of the people who used these items are used to give a sense of their bustle and atmosphere. In addition, a full-scale reproduction of the Asakura Museum allows visitors to experience the space for themselves and experience the historical romance of the Muromachi period. |
| Design for Environment | Universal design: Display cases and fixtures are at a height that makes them easy for wheelchair users to see, and there are no steps or uneven surfaces in the Asakura Museum replica area. Cultural property Preservation Planning: Valuable materials, including important cultural properties, are exhibited in unique cases that allow for close-up viewing and also take into consideration the preservation environment. |
Basic Information
| Client | Fukui Prefecture |
|---|---|
| Services Provided | Display Planning, Design, Layout Production, Construction, Video Production, Project Management |
| Project Leads at Tanseisha | Exhibition Direction: Tsuyoshi Kato Display Planning: Yuko Onisawa, Hideyuki Hamamoto, Eikai Nishikawa, Hanae Yoshino Design, Layout: Noriko Watabiki, Ryo Mizuguchi, Miho Ishiwata, Yasuyasu Endo Production, Construction: Takanori Karube, Daisuke Tahara, Maki Ueda Models, Molding: Hiroshi Nakai, Yasuhiro Yoshida, Yoshiteru Hasezawa Video content design: Tatsuro Shiota, Tansei Institute Co., Ltd. Project Management: Yoshiki Morikawa |
| Awards | "KUKAN DESIGN AWARD 2023" Shortlist "42nd Display Industry Award (2023)" Display Industry Encouragement Award (Japan Display Industry Association Award) "iF DESIGN AWARD 2024" |
| Location | Fukui Prefecture |
| Opening Date | October 2022 |
| Website | https://asakura-museum.pref.fukui.lg.jp/ |
| Tag |
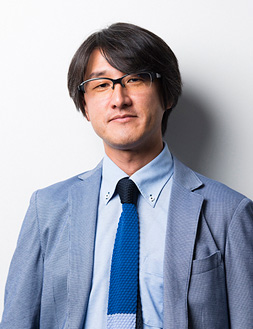
Exhibition Direction
KATO Tsuyoshi
After working in promotion and commercial facility design, he is now mainly involved in Design Direction for culture and communication spaces. He values "the story behind it," "surprises in hospitality," and "the tactile sensation of the space," and strives to create facilities that "make the lives of those who visit just a little bit richer."
Main Achievements
*The shared information and details of the project is accurate as of the date they were posted. There may have been unannounced changes at a later date.
Related Achievements
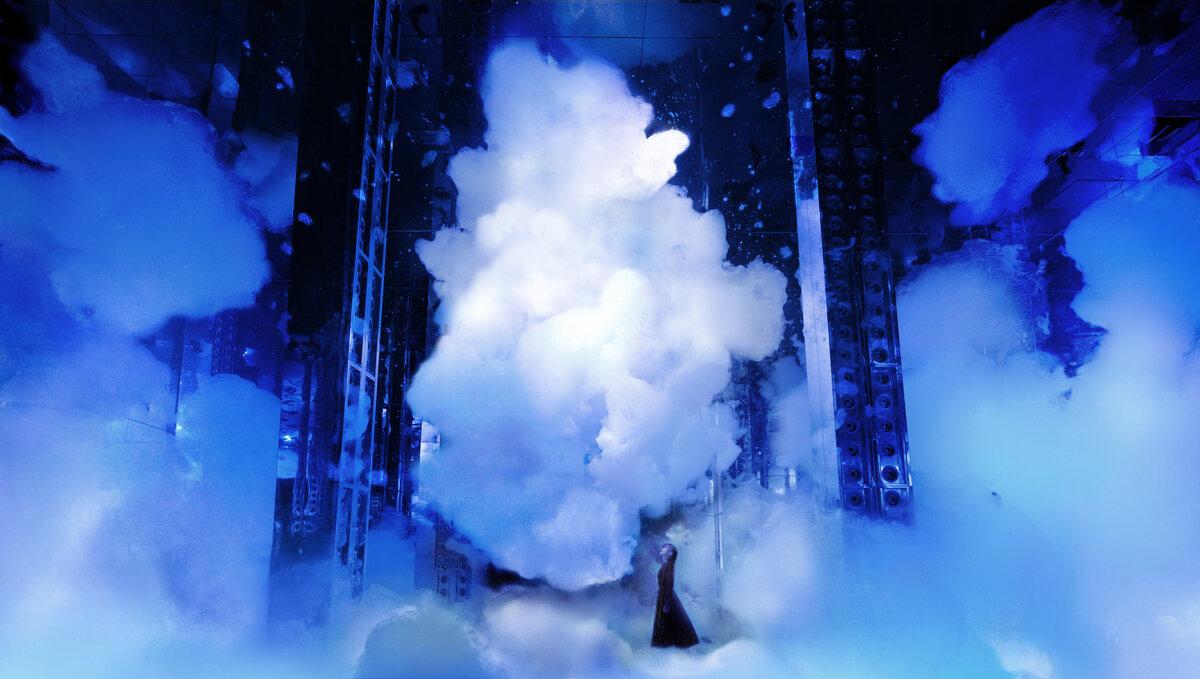
teamLab Biovortex Kyoto
An immersive art museum featuring the largest collection of teamLab artworks in Japan
- Cultural Spaces
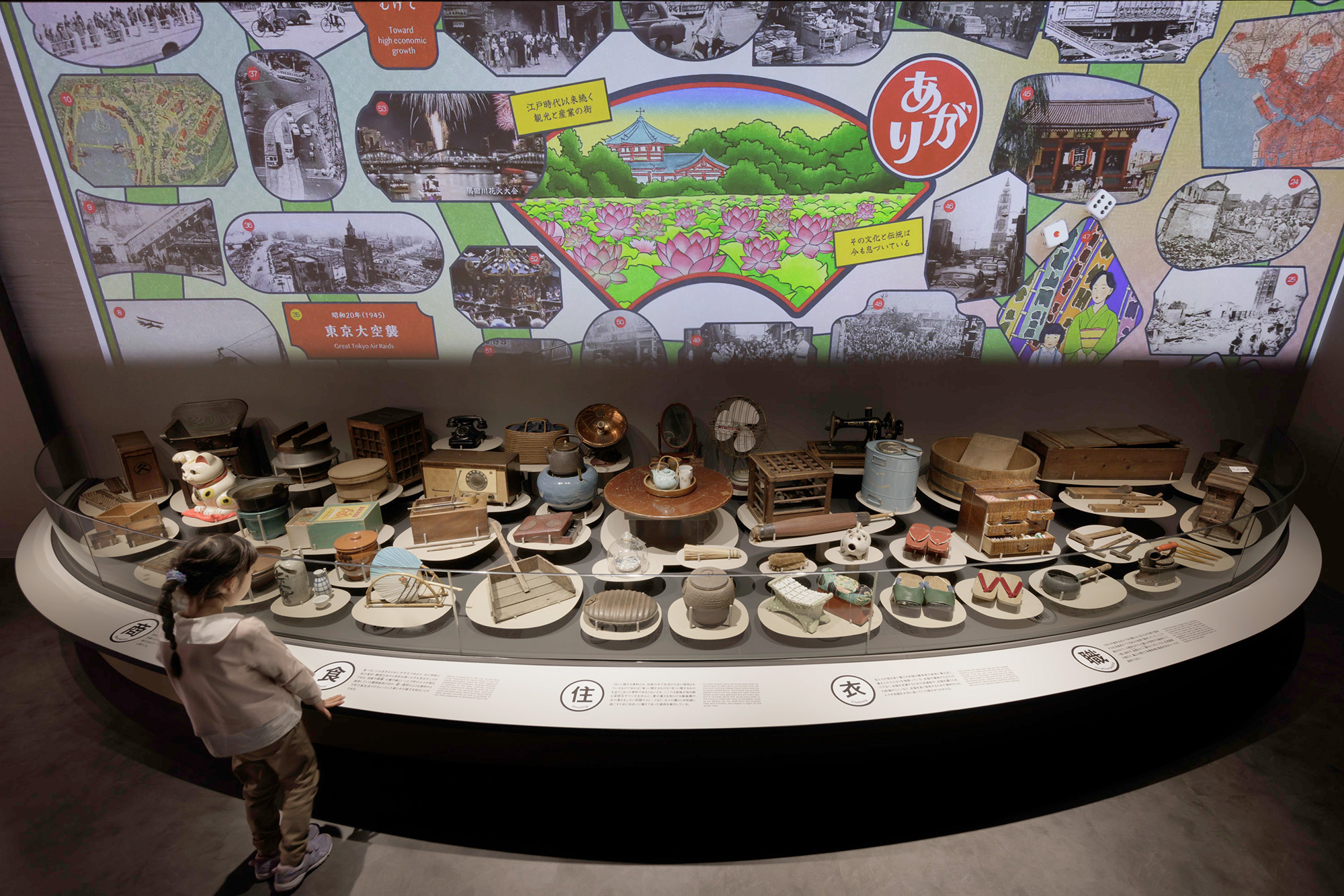
Taito City Shitamachi Museum
Set in Taito Ward, it traces the memories of the downtown area and evokes the scenery and emotions of the city in the past
- Cultural Spaces
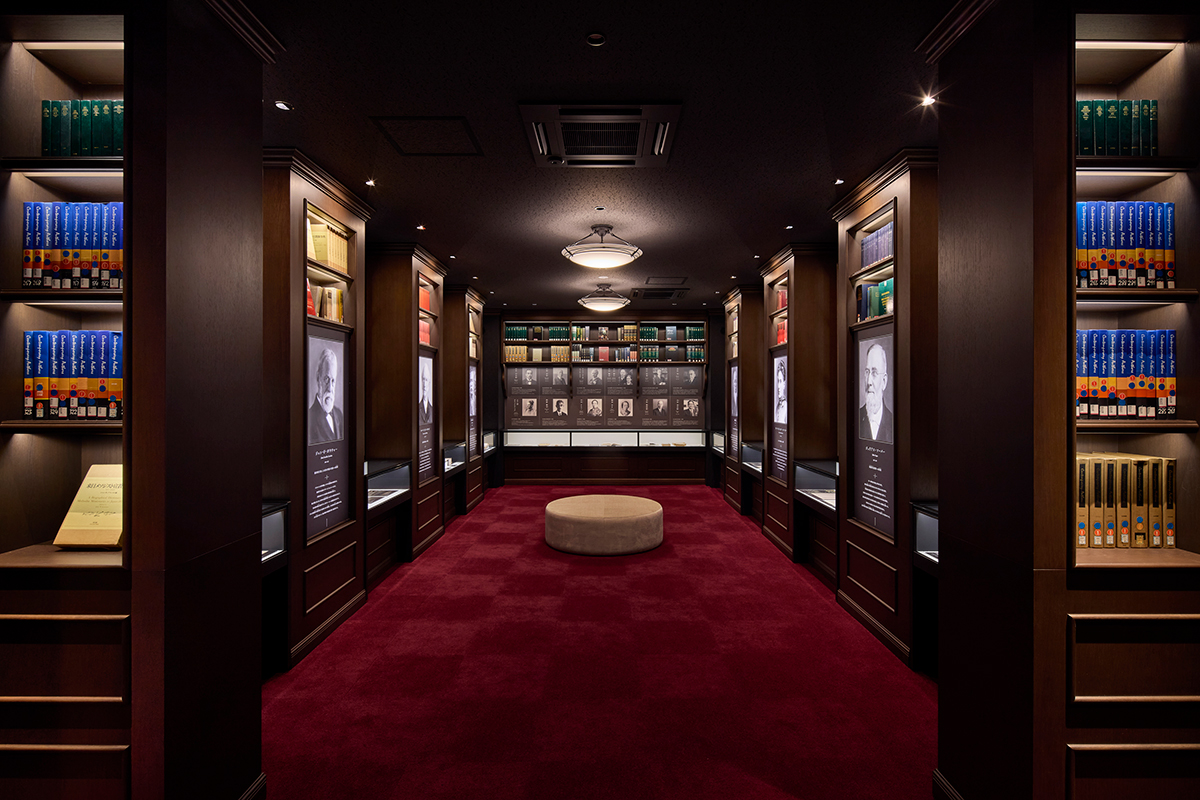
Aoyama Gakuin Museum
The thoughts of people associated with Aoyama Gakuin are woven together through light, gently enveloping and quietly guiding visitors.
- Cultural Spaces
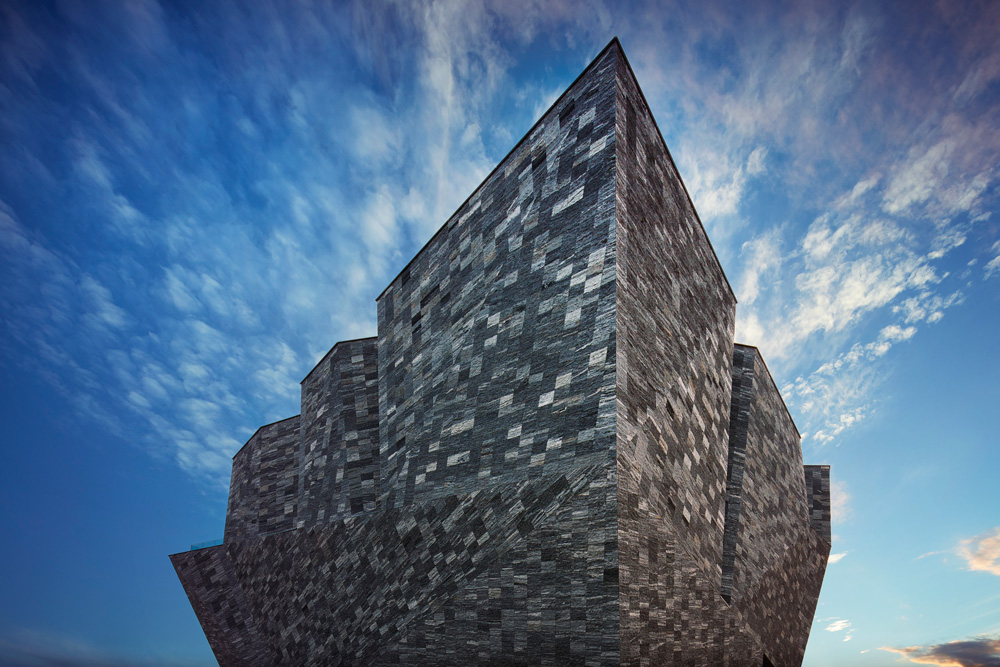
Kadokawa Musashino Museum
A new concept cultural complex that combines a library, art gallery, and museum
- Cultural Spaces
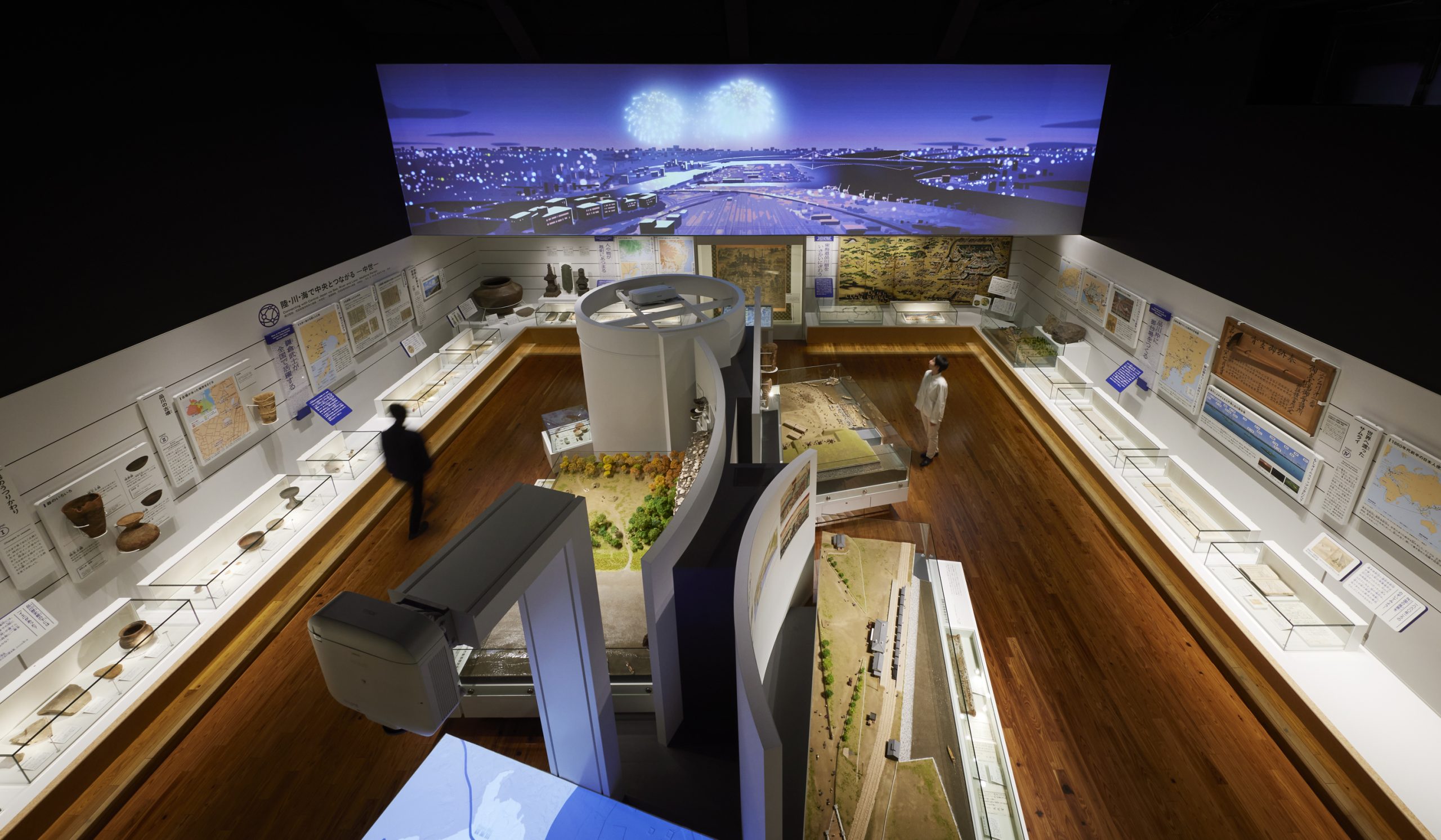
Shinagawa Historical Museum Renewal
Visit the "Live Museum" to learn about the past and present of Shinagawa, a city connected to the world
- Cultural Spaces
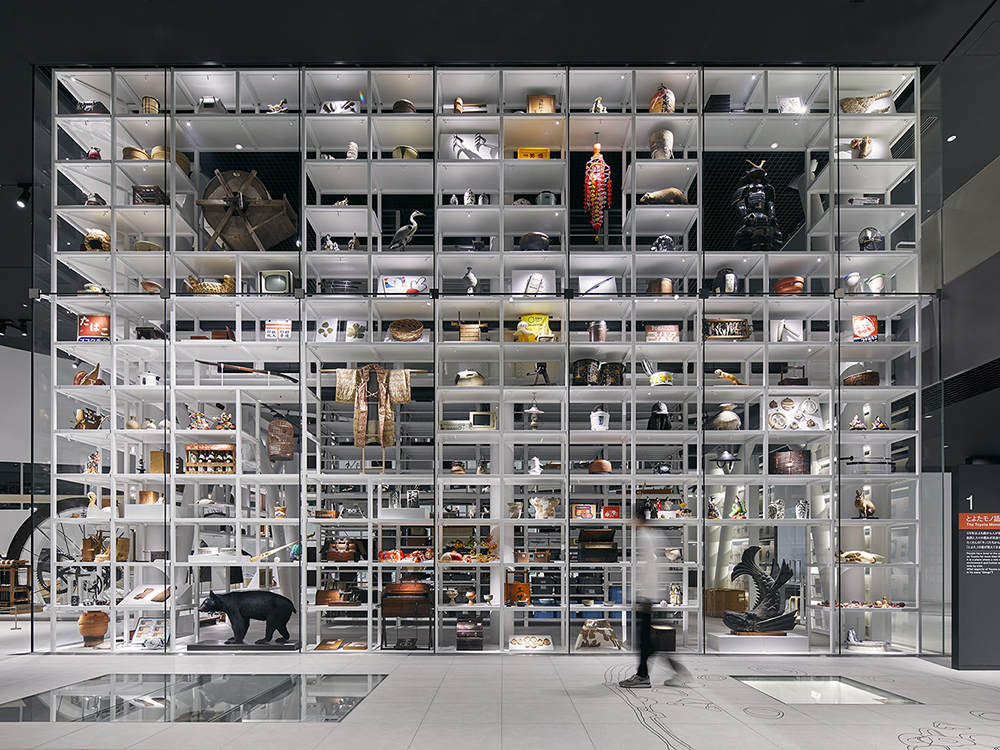
Toyota City Museum
A museum that is continually created by everyone, where a diverse range of people, primarily local residents, can gather and interact
- Cultural Spaces
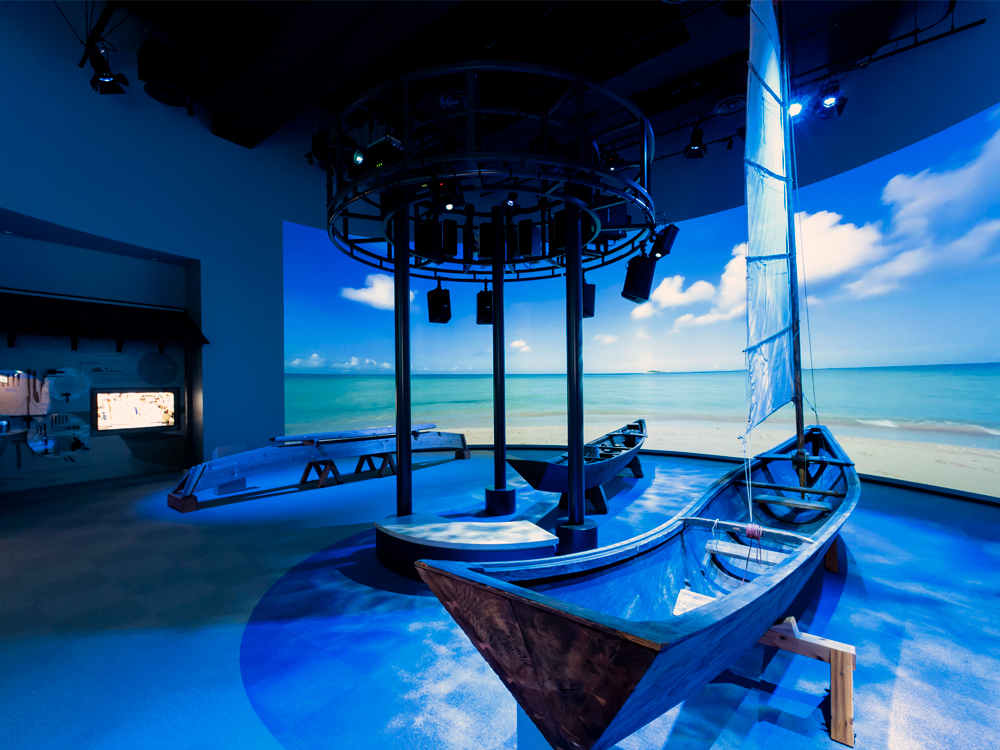
Itoman City Tourism and Cultural Exchange Center Facility Kukuru Itoman
Unraveling the history and culture of Itoman and passing on its diverse charms to the future
- Cultural Spaces
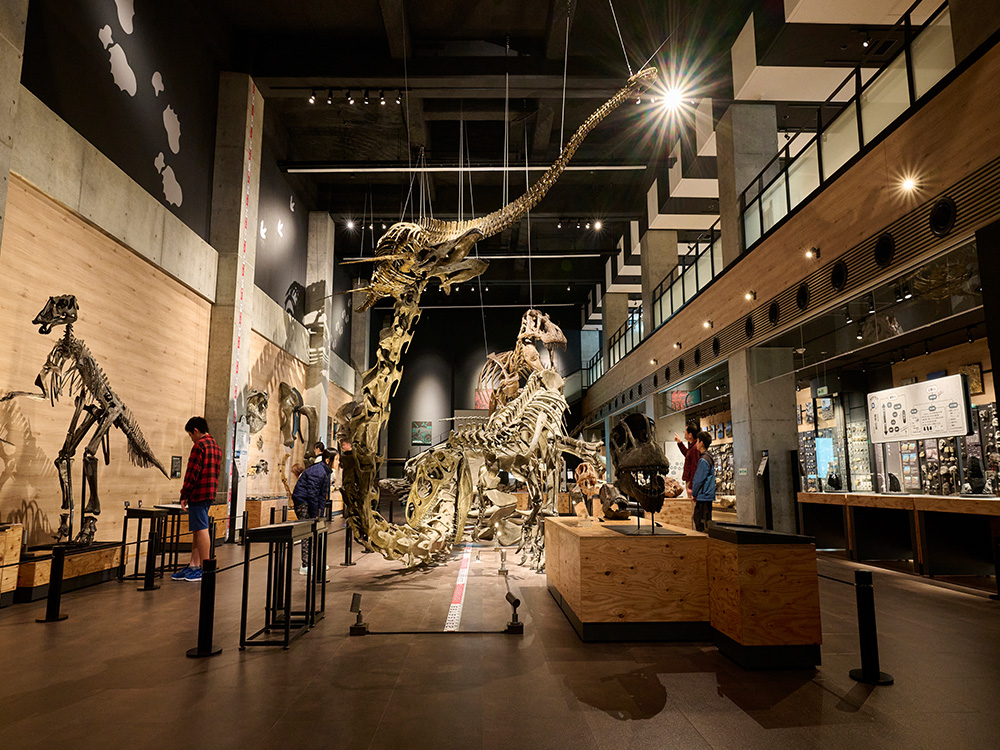
Amakusa City Goshoura Dinosaur Island Museum
A base facility for fossil collection and nature observation on the island, where fossils on Amakusa can send you back to the ancient world
- Cultural Spaces





