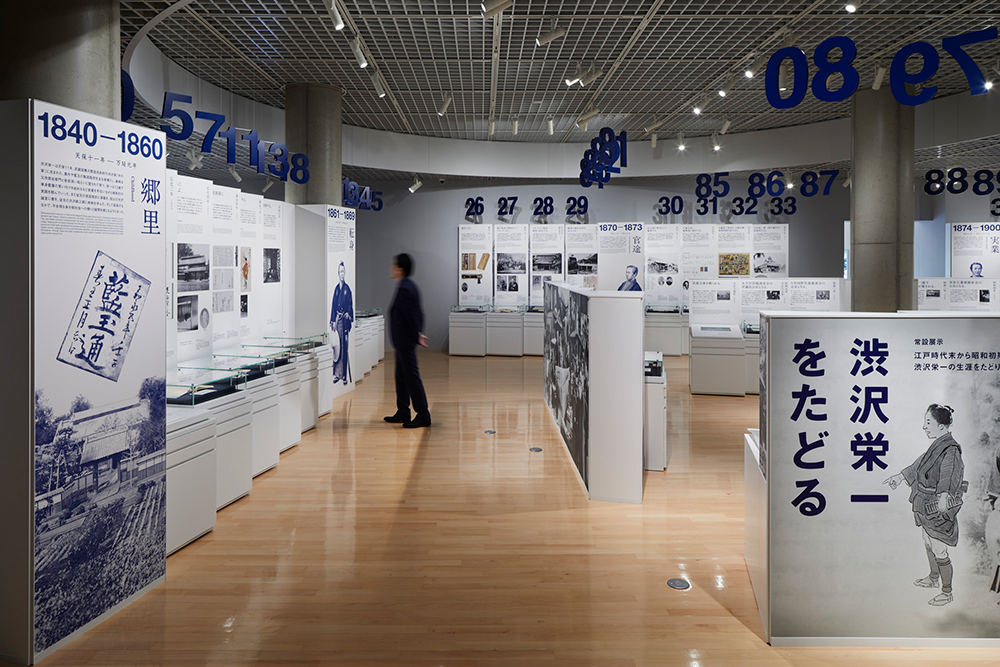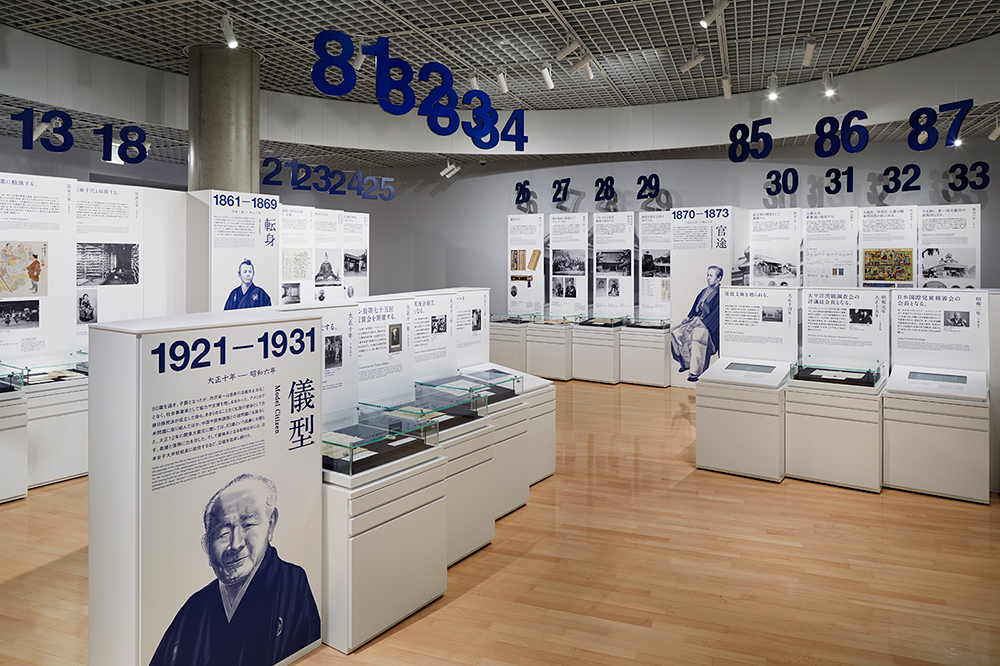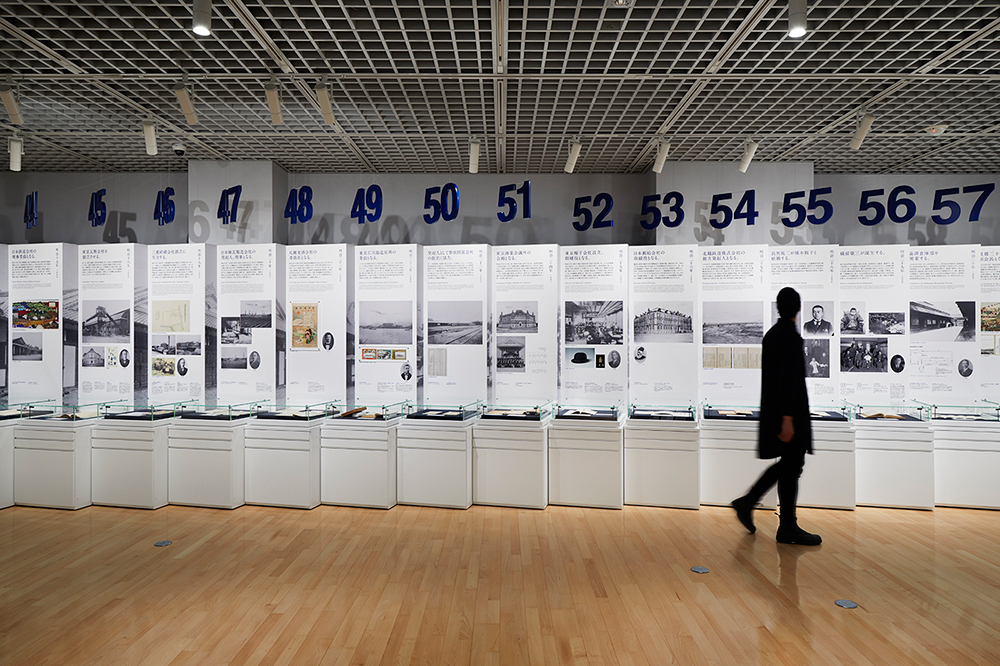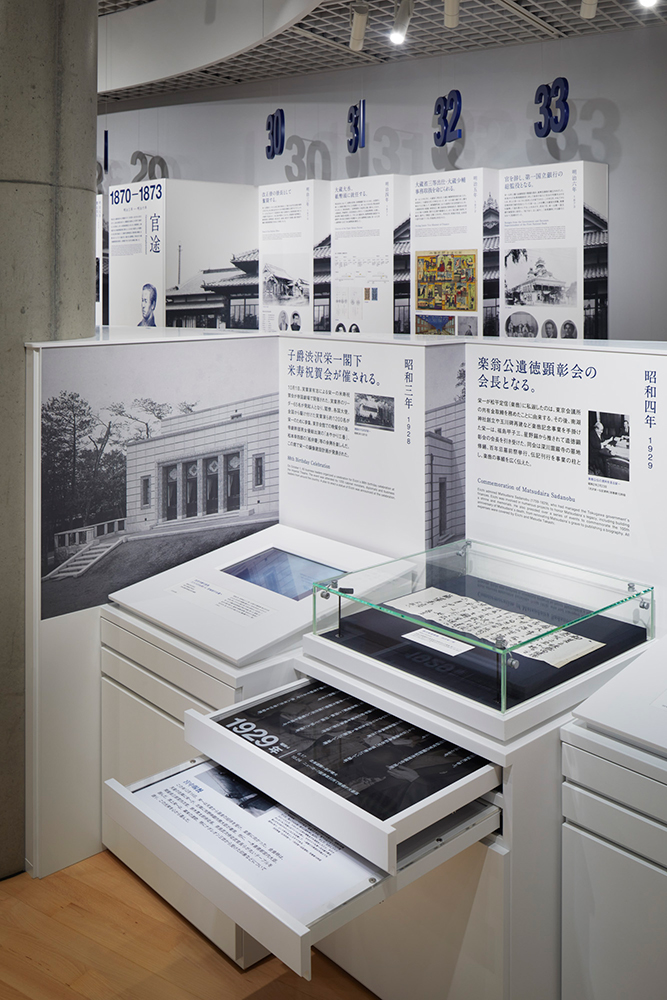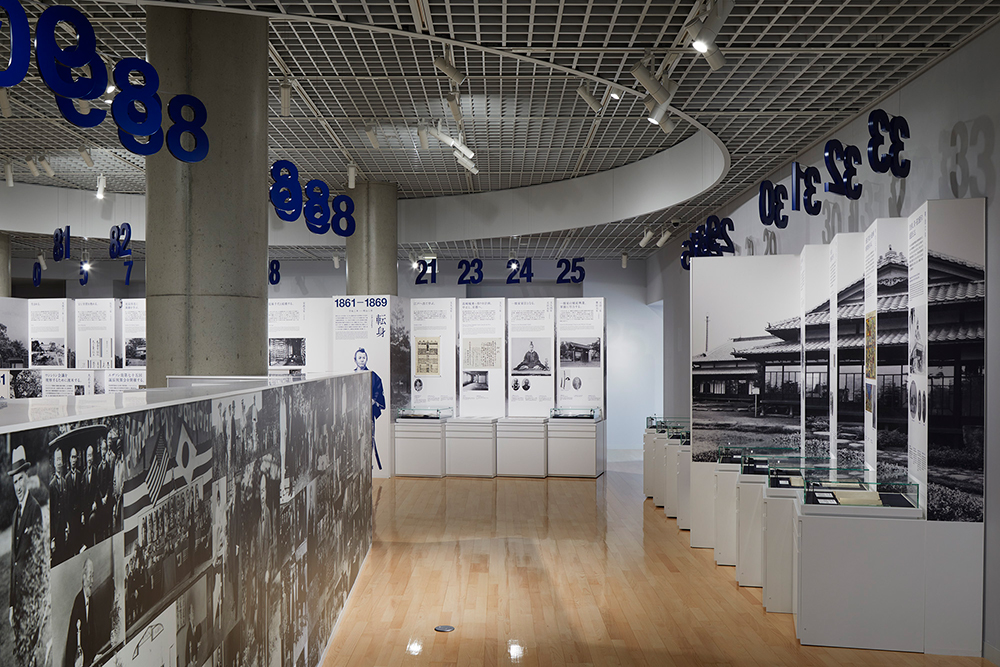Site Search
- TOP
- Project Details
- List of achievements
- Shibusawa Memorial Museum
Shibusawa Memorial Museum
A historical museum where you can trace and relive the life of Eiichi Shibusawa at each stage of his life
- Cultural Spaces
Photo: Nacása & Partners Inc.
About the Project
| Overview | The museum has been renovated to widely introduce the activities of Eiichi Shibusawa. The facility utilizes the Taisho-era buildings "Bankoro" and "Seien Bunko" (both nationally designated Important Cultural Properties) remaining in the former Shibusawa residence, and after opening in 1982, the main building was expanded in 1998 to enhance its contents. In this renovation, the exhibits have been revamped based on the results of research and studies conducted since the museum's opening and the current social context. The exhibition is structured around three themes - "touch, trace, and learn" - to make Eiichi feel even more familiar to visitors. |
|---|---|
| Issues/Themes | Strengthening the coordination of exhibitions in the three buildings (the Main Building, Bankoro, and Seien Bunko). The Main Building exhibits will be revamped from a themed exhibition focused on introducing Eiichi's achievements in a detailed space to one that allows visitors to feel the life and era of Eiichi and the period he lived in, with more spacious exhibits. |
| Space Solution/Realization | The above themes clarify the roles of the three museums. The "Tracing" and "Knowing" exhibits will be held in the main building, and the "Tracing" exhibit in particular will be an impressive space made up of exhibition units that carefully introduce the footsteps of Eiichi's 91-year life by age. By tracing the execution of his diverse business ventures as he grew older, visitors can get a glimpse of his drive and way of life in addition to his ideas and activities, making this an exhibit that will serve as a guidepost for us living in the present age. |
| Design for Environment | Cultural heritage Preservation Planning: The interior finish of the existing cases was renovated, and materials and construction methods that have minimal impact on the exhibits were used. Universal design: The aisles are wide enough for wheelchair users to move around safely, the height of the main explanatory graphics is set to allow for safe movement, and explanations for foreign visitors are also provided in English. Energy-saving design: We use lighting fixtures with LED light sources that are energy-saving, long-lasting, and highly durable. |
Basic Information
| Client | Shibusawa Eiichi Memorial Foundation |
|---|---|
| Services Provided | Display Planning, Design, Layout, Production, Construction |
| Project Leads at Tanseisha | Direction: Tsuyoshi Kato Display Planning: Yukiko Hashimoto Design, Layout: Miho Ishiwata |
| Location | Tokyo, Japan |
| Opening Date | November 2020 |
| Website | https://www.shibusawa.or.jp/ |
| Tag |
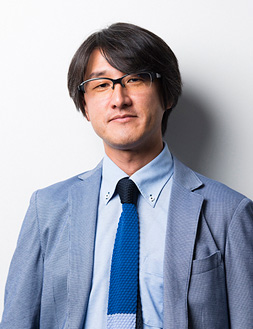
Direction
KATO Tsuyoshi
After working in promotion and commercial facility design, he is now mainly involved in Design Direction for culture and communication spaces. He values "the story behind it," "surprises in hospitality," and "the tactile sensation of the space," and strives to create facilities that "make the lives of those who visit just a little bit richer."
Main Achievements
*The shared information and details of the project is accurate as of the date they were posted. There may have been unannounced changes at a later date.
Affiliated companies and solutions
Related Achievements
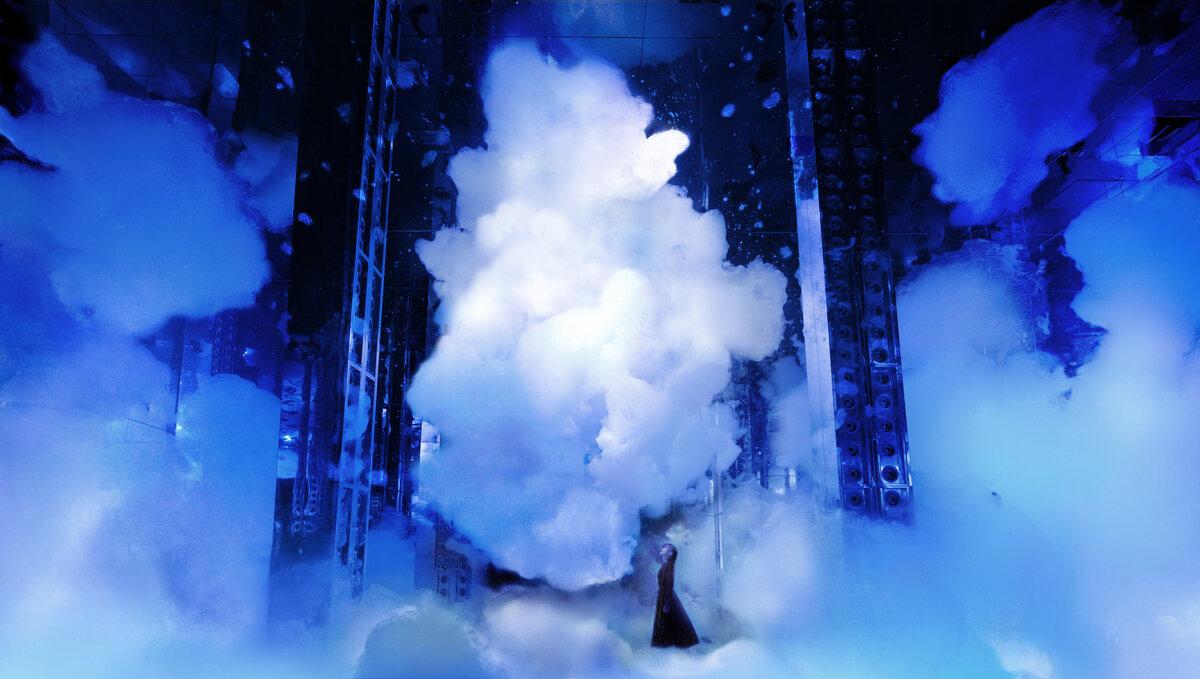
teamLab Biovortex Kyoto
An immersive art museum featuring the largest collection of teamLab artworks in Japan
- Cultural Spaces
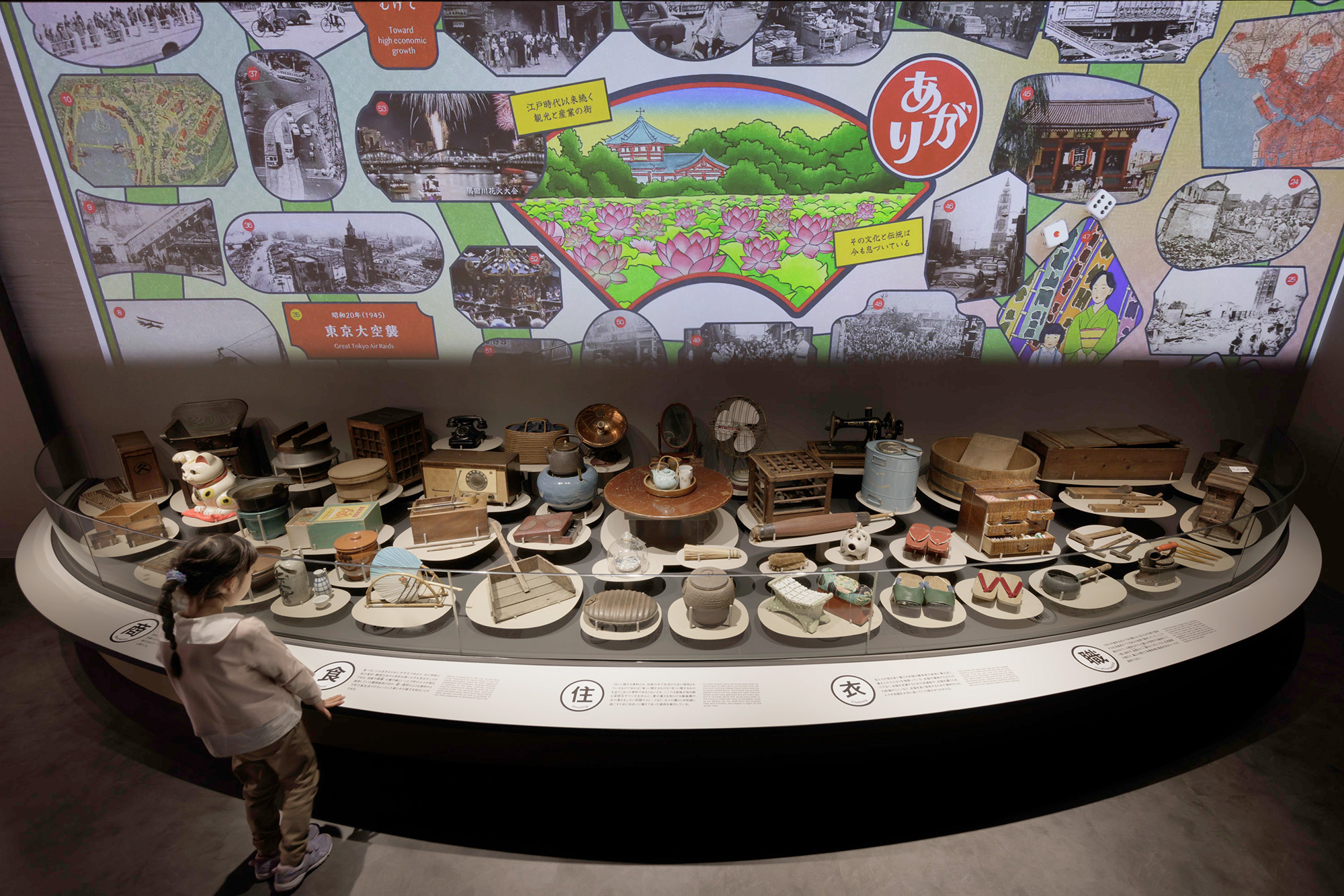
Taito City Shitamachi Museum
Set in Taito Ward, it traces the memories of the downtown area and evokes the scenery and emotions of the city in the past
- Cultural Spaces
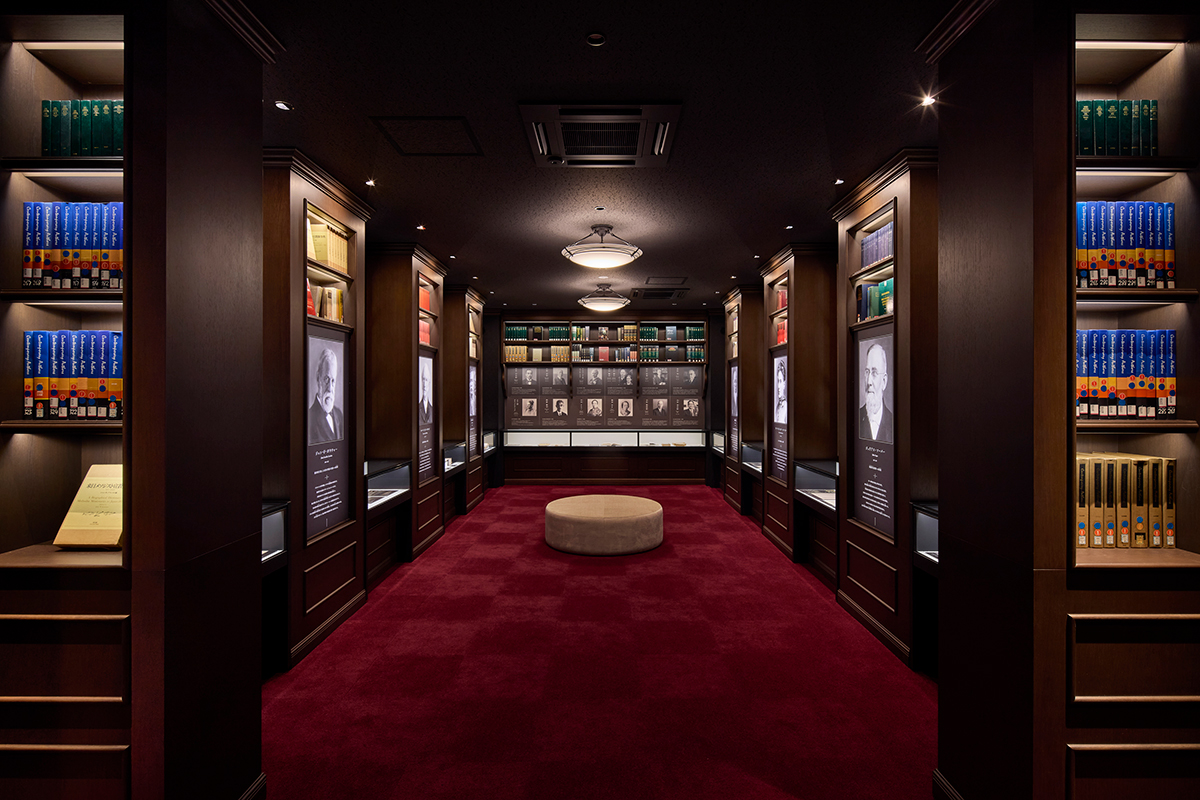
Aoyama Gakuin Museum
The thoughts of people associated with Aoyama Gakuin are woven together through light, gently enveloping and quietly guiding visitors.
- Cultural Spaces
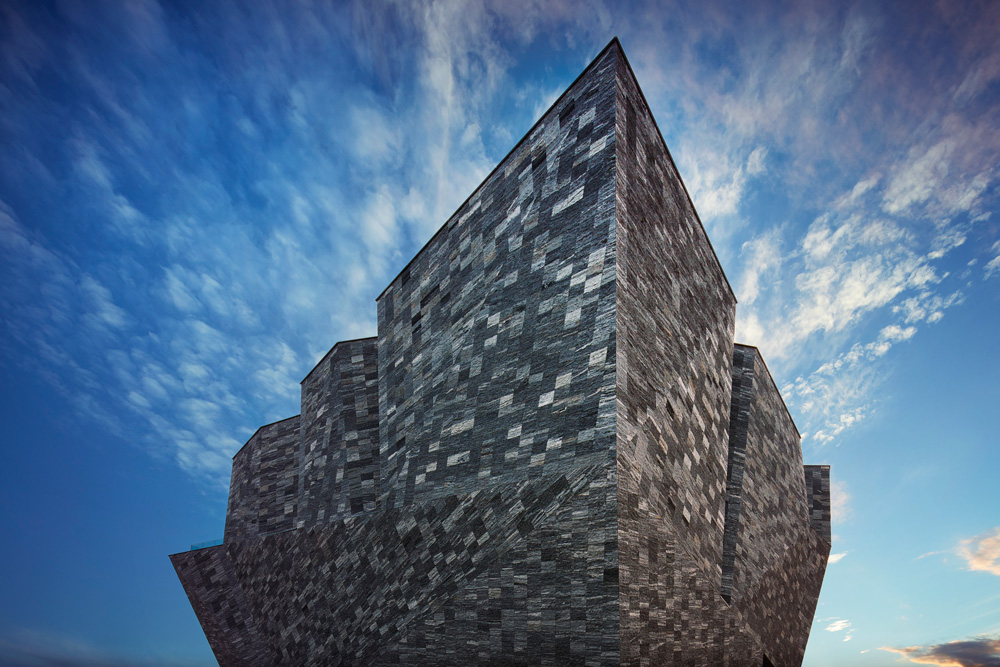
Kadokawa Musashino Museum
A new concept cultural complex that combines a library, art gallery, and museum
- Cultural Spaces
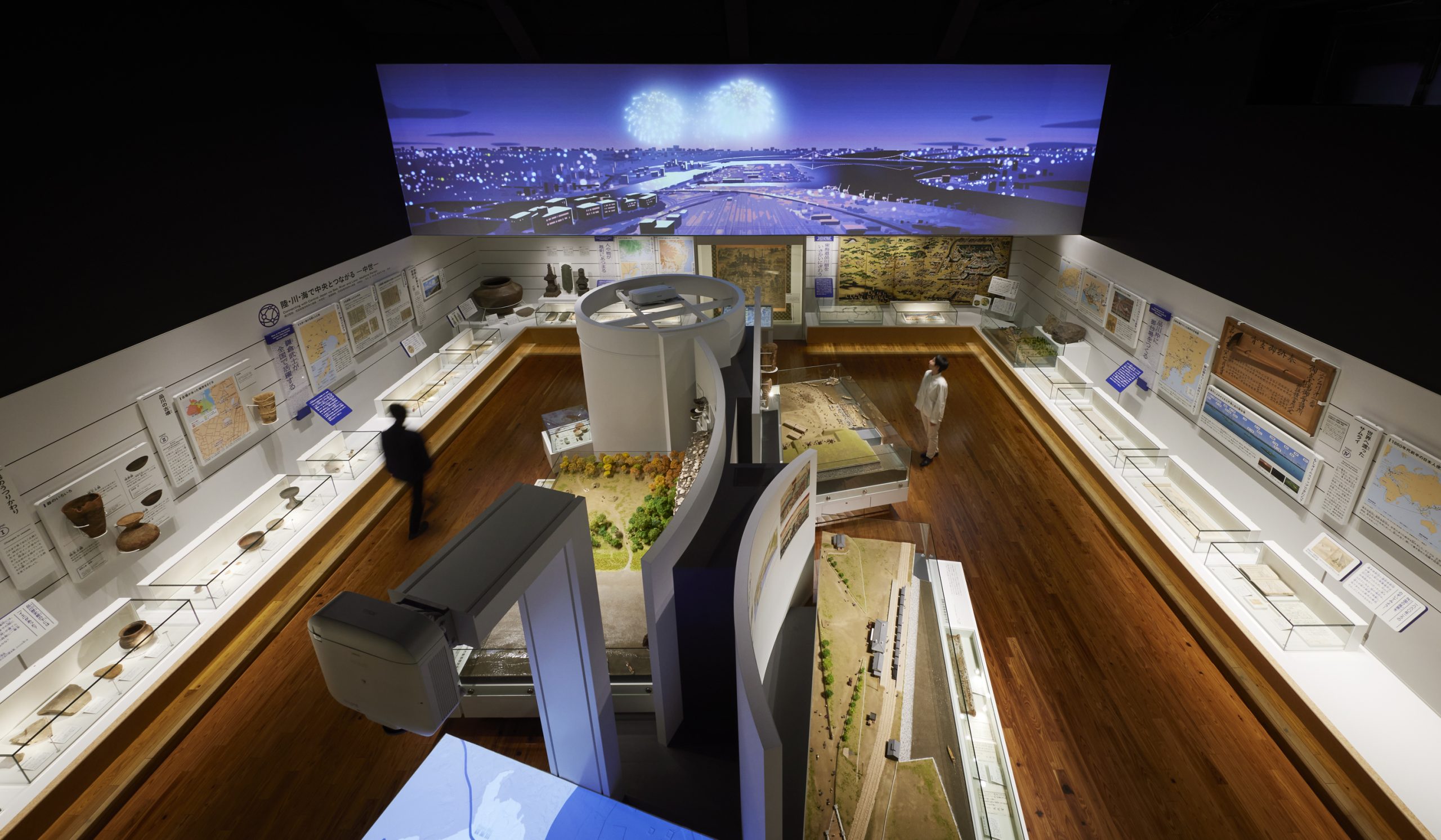
Shinagawa Historical Museum Renewal
Visit the "Live Museum" to learn about the past and present of Shinagawa, a city connected to the world
- Cultural Spaces
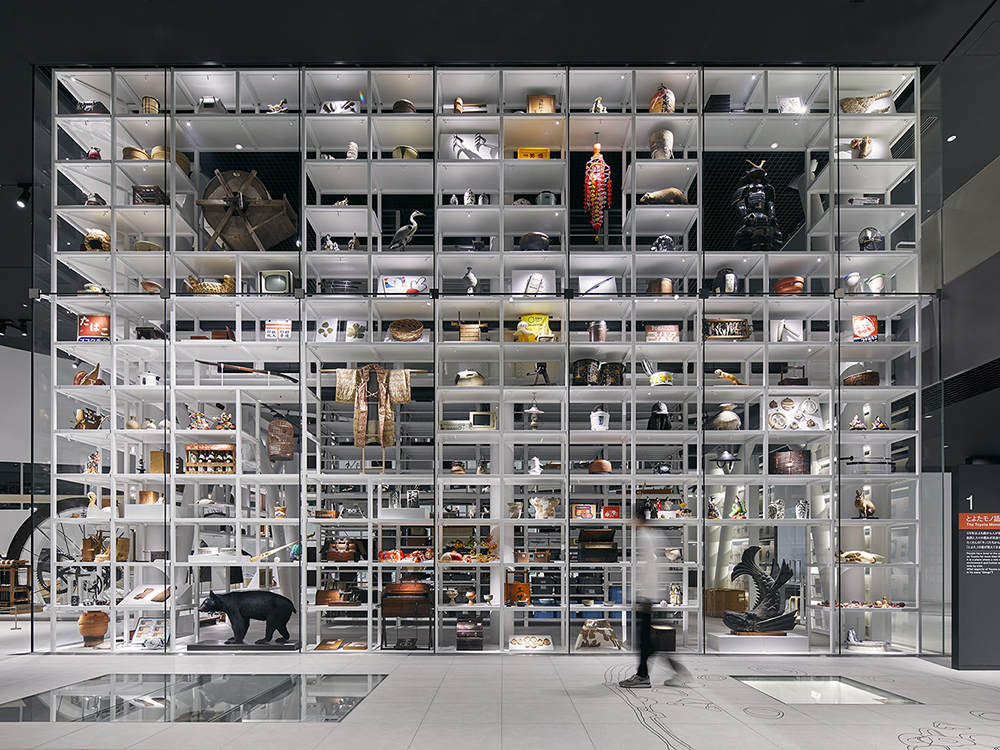
Toyota City Museum
A museum that is continually created by everyone, where a diverse range of people, primarily local residents, can gather and interact
- Cultural Spaces
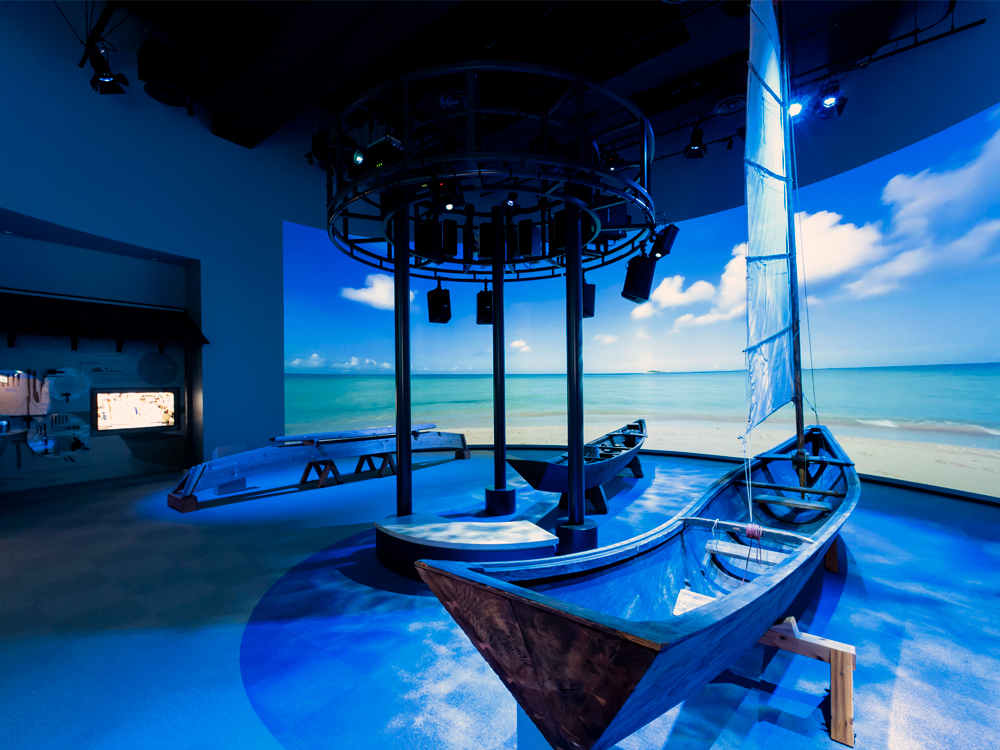
Itoman City Tourism and Cultural Exchange Center Facility Kukuru Itoman
Unraveling the history and culture of Itoman and passing on its diverse charms to the future
- Cultural Spaces
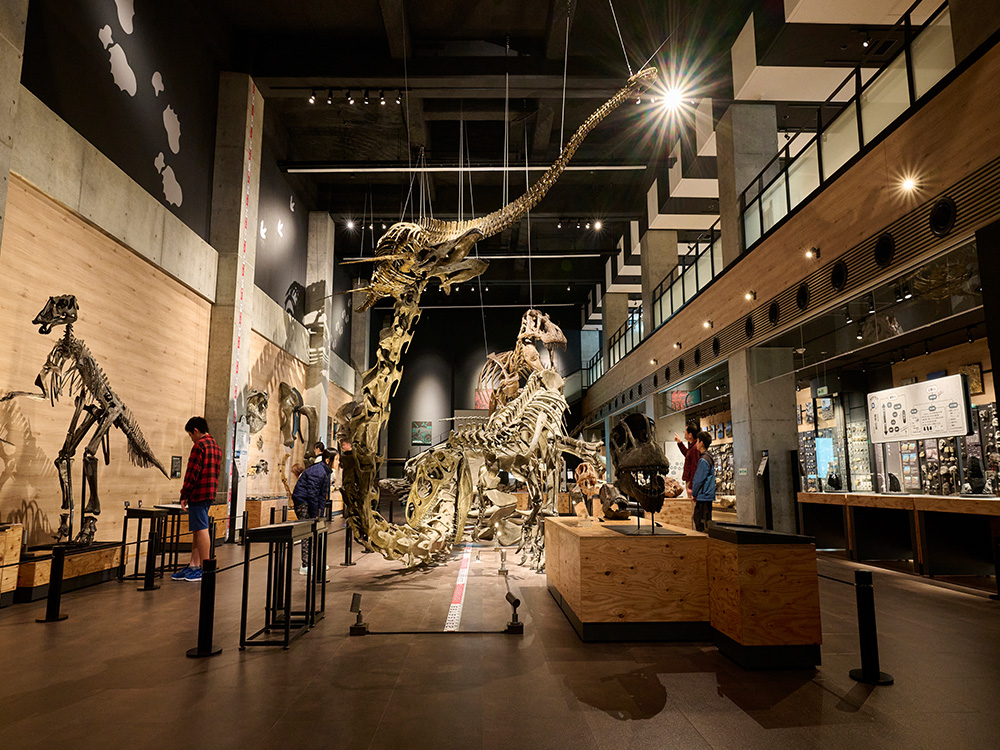
Amakusa City Goshoura Dinosaur Island Museum
A base facility for fossil collection and nature observation on the island, where fossils on Amakusa can send you back to the ancient world
- Cultural Spaces





