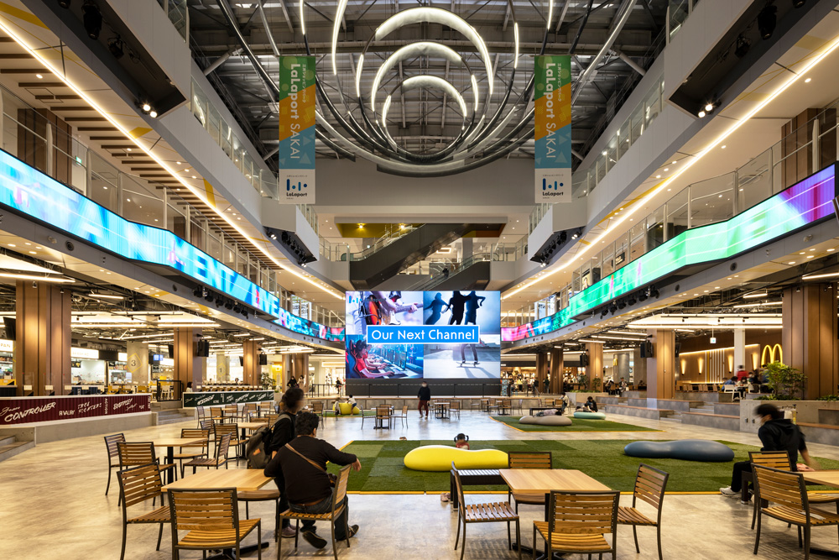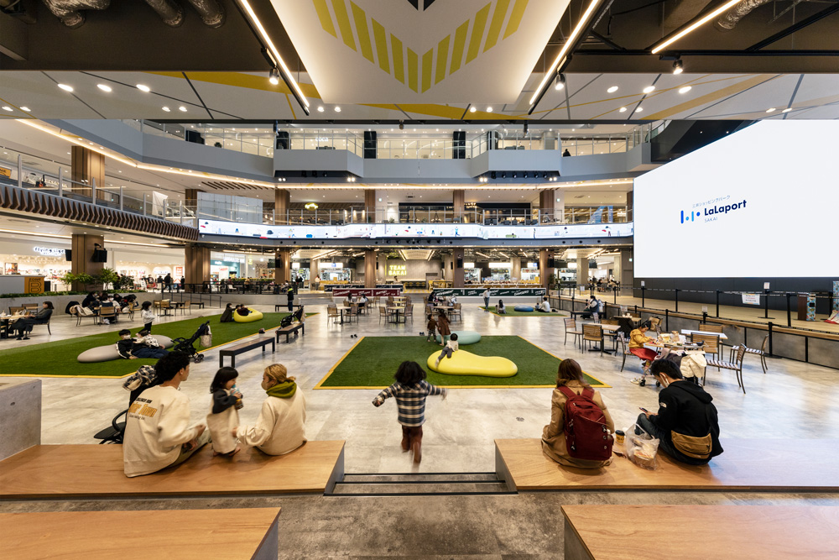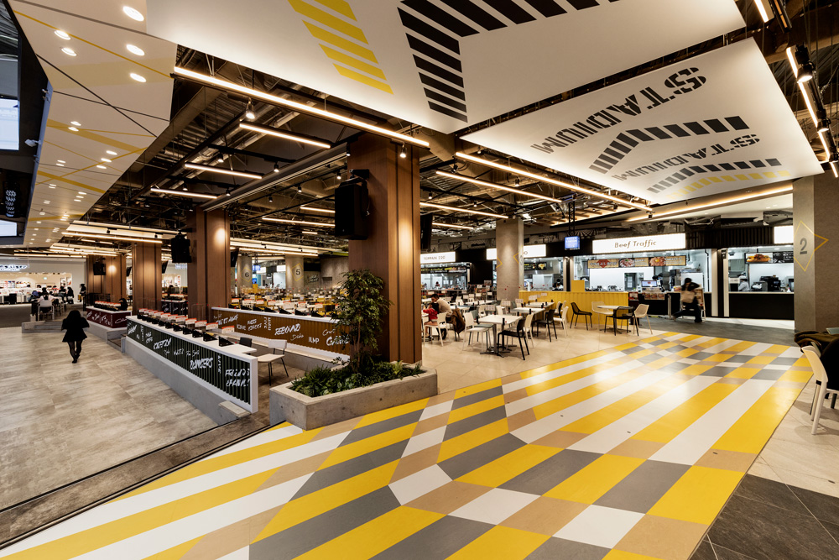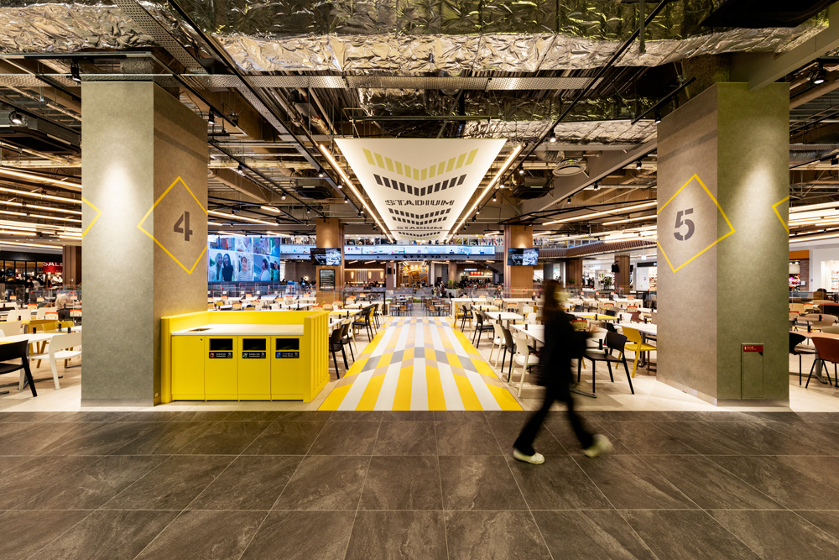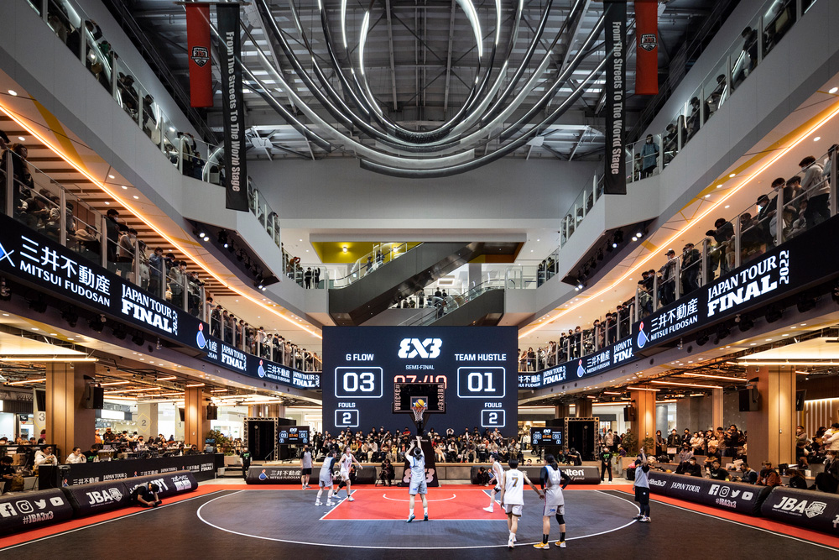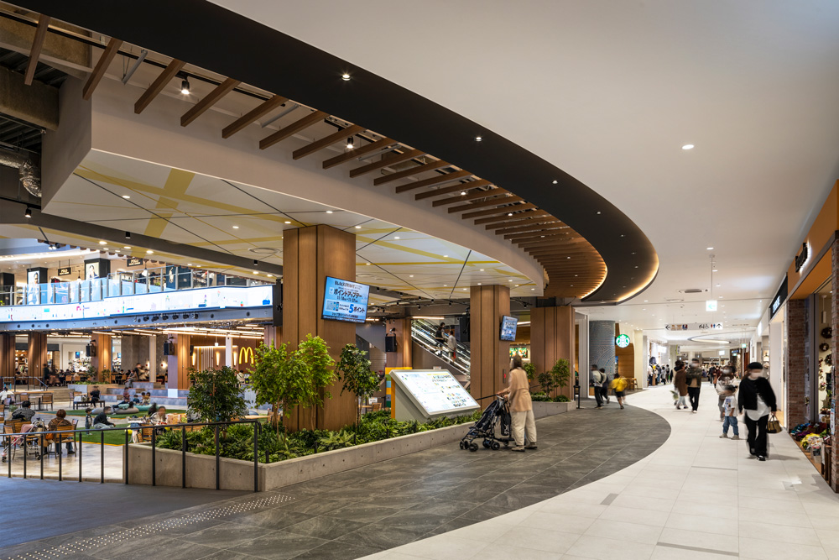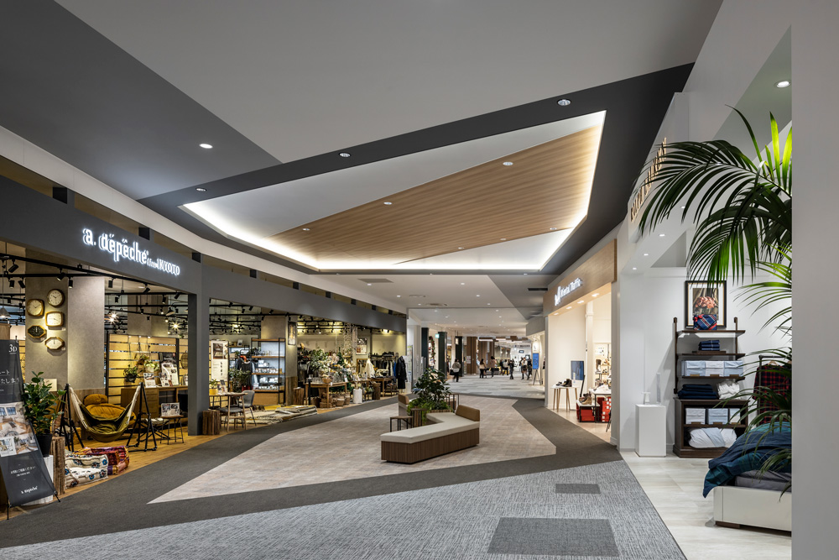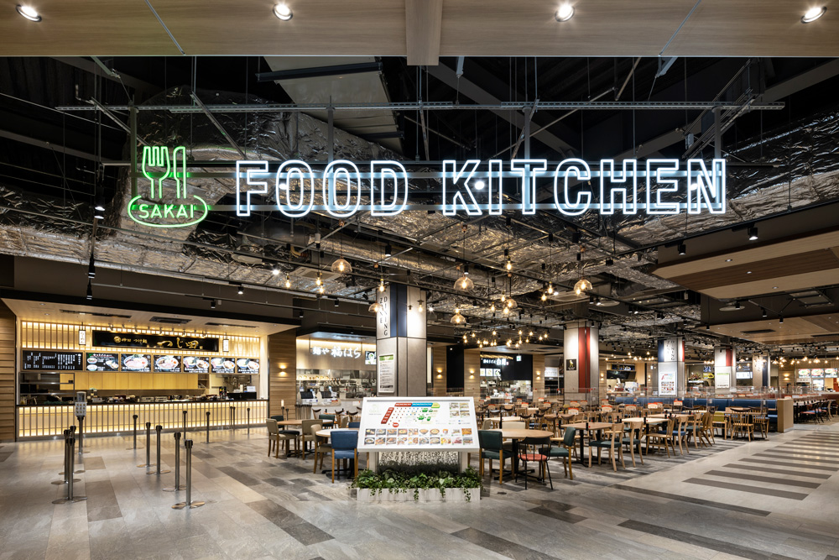Site Search
- TOP
- Project Details
- List of achievements
- Mitsui Shopping Park LaLaport Sakai
Mitsui Shopping Park LaLaport Sakai
A commercial facility centered around a multi-functional indoor stadium court that creates a place of relaxation and excitement
- Commercial Spaces
Photo: Kenichi Suzuki
About the Project
| Overview | Mitsui Shopping Park LaLaport is the fourth store in the Kansai area. In the center of the facility, a multi-purpose indoor stadium court called "Fansta XROSS STADIUM" is set up, which can be used for anything from relaxation to sporting events. By establishing a stadium food hall around it and creating a central location for the facility, it aims to provide a channel (contact point) for a wide range of experiences, both everyday and extraordinary, for a wide range of generations, while still targeting families, and to play a central role in community interaction. |
|---|---|
| Issues/Themes | The facility was designed to feature a unique central atrium that would draw in customers. Dining spaces were dispersed to create mechanisms for attracting customers and encouraging them to move around. Furthermore, it will also create a mall space without an atrium, maximizing the effective area. |
| Space Solution/Realization | A stadium court is located in the center, and food zones are distributed throughout the building, while the atrium is positioned as a "node space" to enhance mobility between the upper and lower floors. A food hall is located around the central atrium, and the floor level of the atrium is lowered by one level to create a three-dimensional space, creating a place where people can always enjoy food and enjoy themselves. For events, the facility is equipped with Spatial Production equipment that completely transforms the space, creating a new scene in the atrium of the commercial facility, transforming it from an everyday place of relaxation into an extraordinary Event Spaces. |
| Design for Environment | 3R Design: We created a green panel using artificial flowers sold on 4earth, an e-commerce site specializing in discontinued products, to be displayed on the "SDGs Wall," a space showcasing the facility's Environmental Consideration Environmental Consideration. Energy-saving design: Each signage is fitted with the appropriate specifications. By making Spatial Production equipment permanently installed, there is no need to bring in equipment for events, reducing CO2 emissions associated with transportation. Universal design: A 3000mm wide, 1/15 slope slope has been installed in the central atrium to provide an open space that is easily accessible to everyone. The stage has also been made completely level to create a universal stage. Safety design: The well-defined open atrium space makes it difficult to get lost in the facility, and all steps and flower beds have been designed with safety in mind to create an open shared space with no blind spots. |
Basic Information
| Client | Mitsui Fudosan Co., Ltd. |
|---|---|
| Services Provided | [Environmental Design] Design Director: Taisei Corporation First Class Architect Office Basic Planning, Basic Layout: Tanseisha Co., Ltd. [Stadium Court Food Hall] Basic Planning, Basic Layout, Execution Design, Production, Construction: Tanseisha Co., Ltd. [Food Court] Basic Planning, Basic Layout: Tanseisha Co., Ltd. Execution Design and construction: Space Co., Ltd. |
| Project Leads at Tanseisha | Master Plan: Ishihara Yui Design Direction (Environmental Design, stadium court, food hall, food court): Junichi Takahashi Execution Design (stadium court and food hall): Chiaki Suzuki Production, Construction: Kenji Iwasaki Project Management: Yudai Okajima |
| Location | Osaka, Japan |
| Opening Date | November 2022 |
| Website | https://mitsui-shopping-park.com/lalaport/sakai/ |
| Tag |
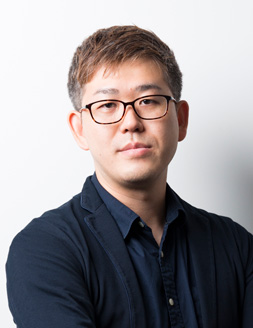
Design Direction (Environmental Design, stadium court, food hall, food court)
Junichi Takahashi
He is primarily responsible for creating spaces for large commercial complexes such as shopping centers, stations, airports, and redevelopment projects. He is skilled at refining designs along with MD plans from the development stage. He is always conscious of "commercial spaces that make the city better," and works closely with clients right up until the opening to create the space. At the same time, as the person responsible for promoting BIM in the design department, he not only manages the introduction of BIM to projects, but also disseminates information both inside and outside the company. He is leading BIM efforts in the display industry.
Main Achievements
*The shared information and details of the project is accurate as of the date they were posted. There may have been unannounced changes at a later date.
Related Achievements
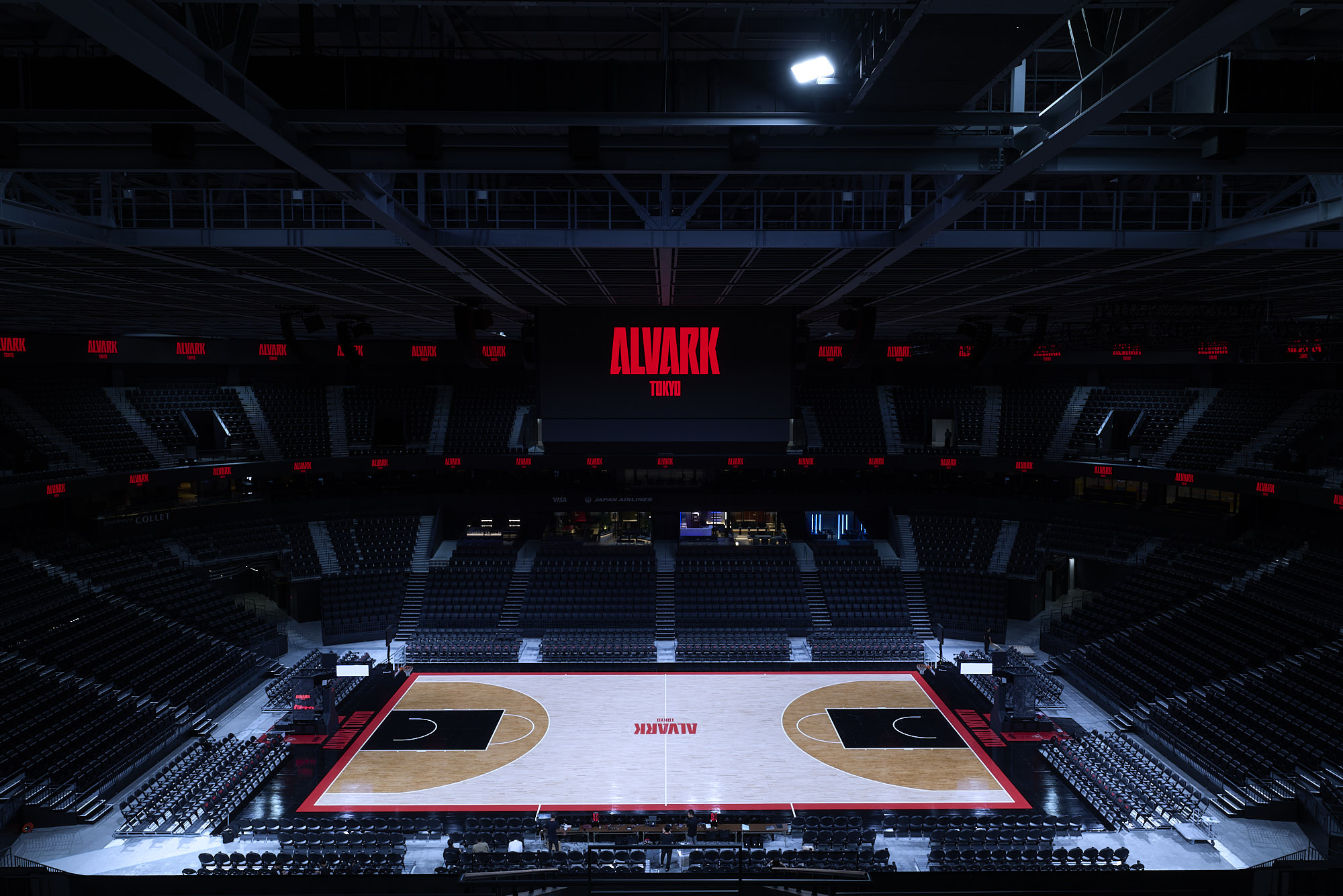
TOYOTA ARENA TOKYO 『HOSPITALITY AREA』
Providing a wide range of hospitality services to create an unprecedented premium viewing experience
- Entertainment facilities
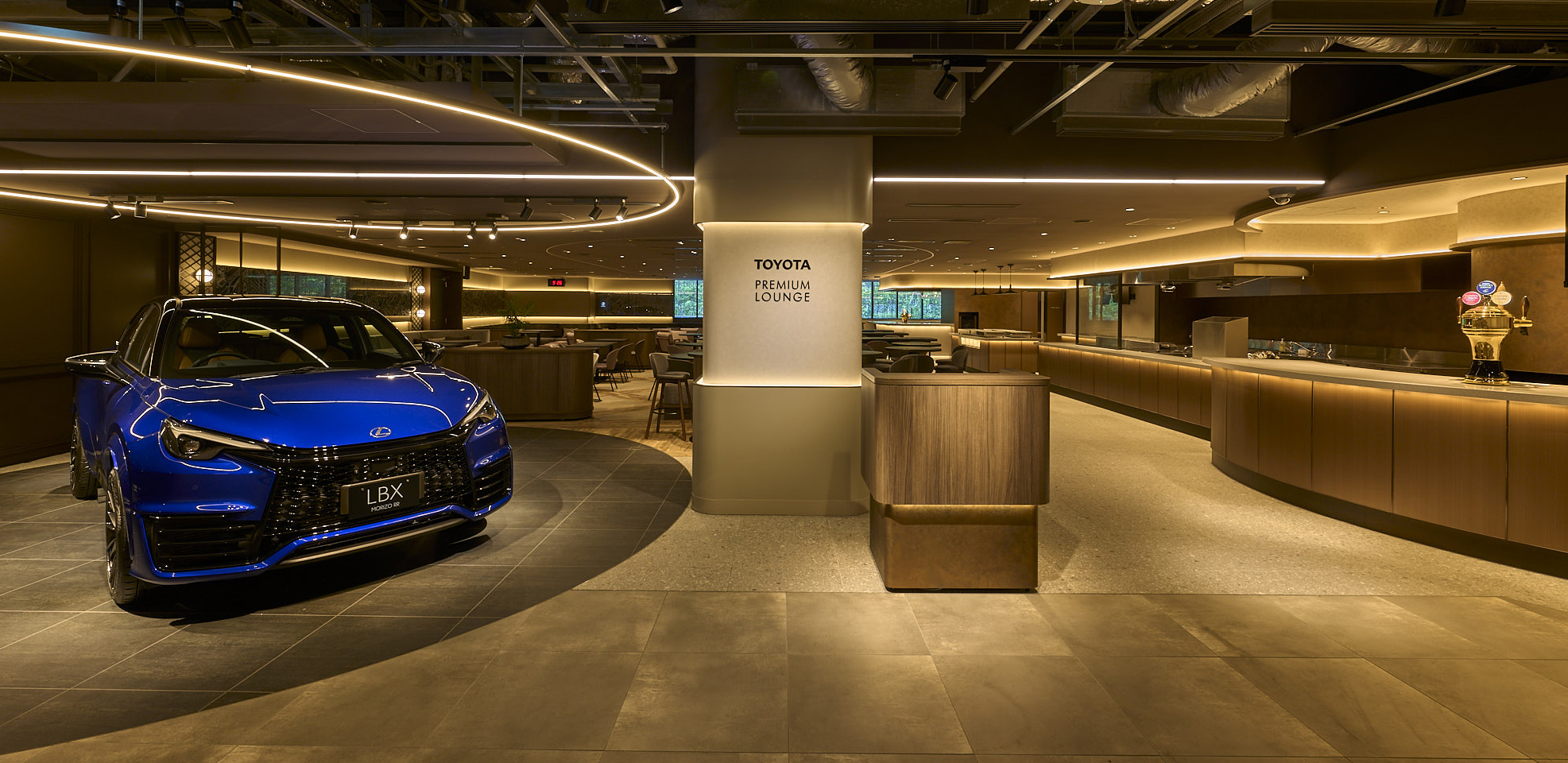
TOYOTA ARENA TOKYO 『TOYOTA PREMIUM LOUNGE』
The arena's top-class lounge where you can enjoy hotel-quality meals
- Entertainment facilities
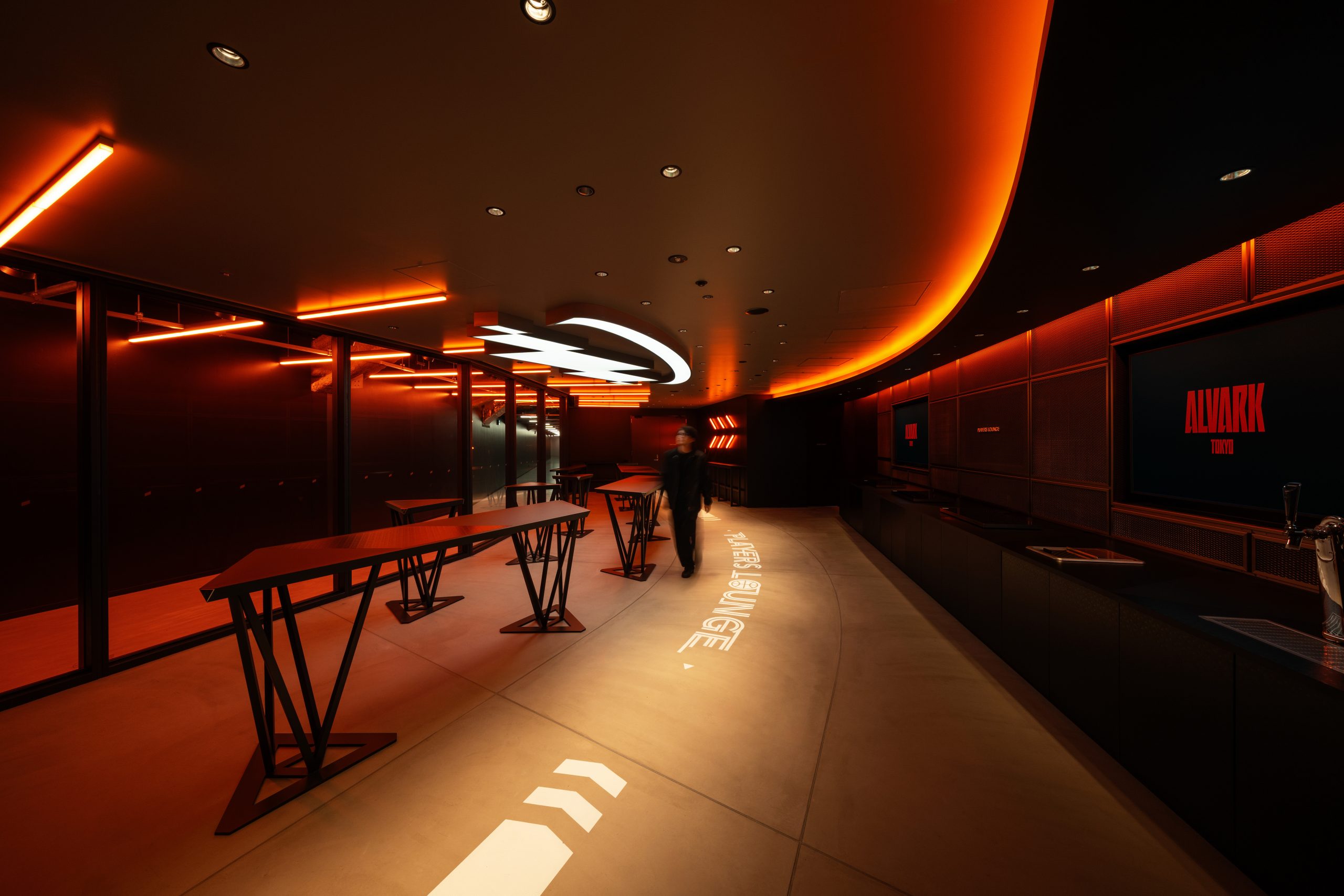
TOYOTA ARENA TOKYO 『PLAYERS LOUNGE』
A special lounge where you can watch the players entering and exiting the stadium up close
- Entertainment facilities
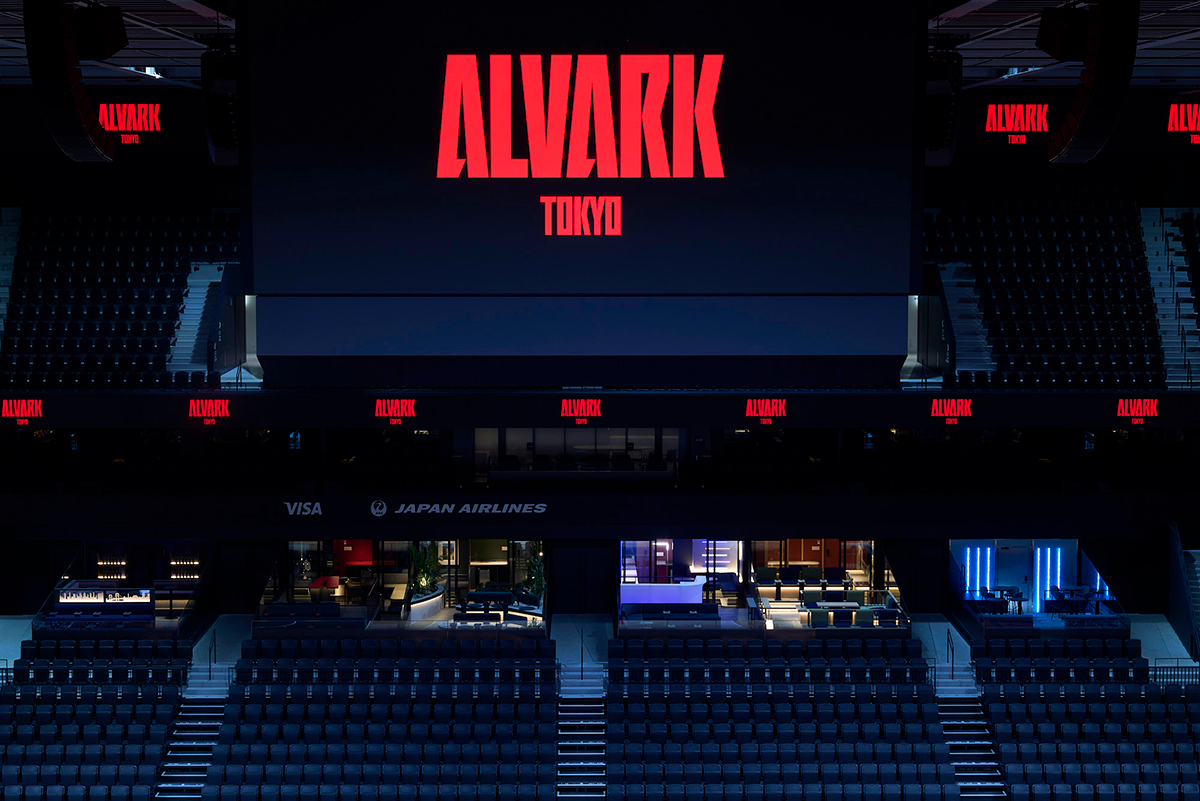
TOYOTA ARENA TOKYO 『JAPAN AIRLINES TERRACE SUITE』
An open terrace where you can enjoy the excitement of the match and special hospitality at the same time
- Entertainment facilities
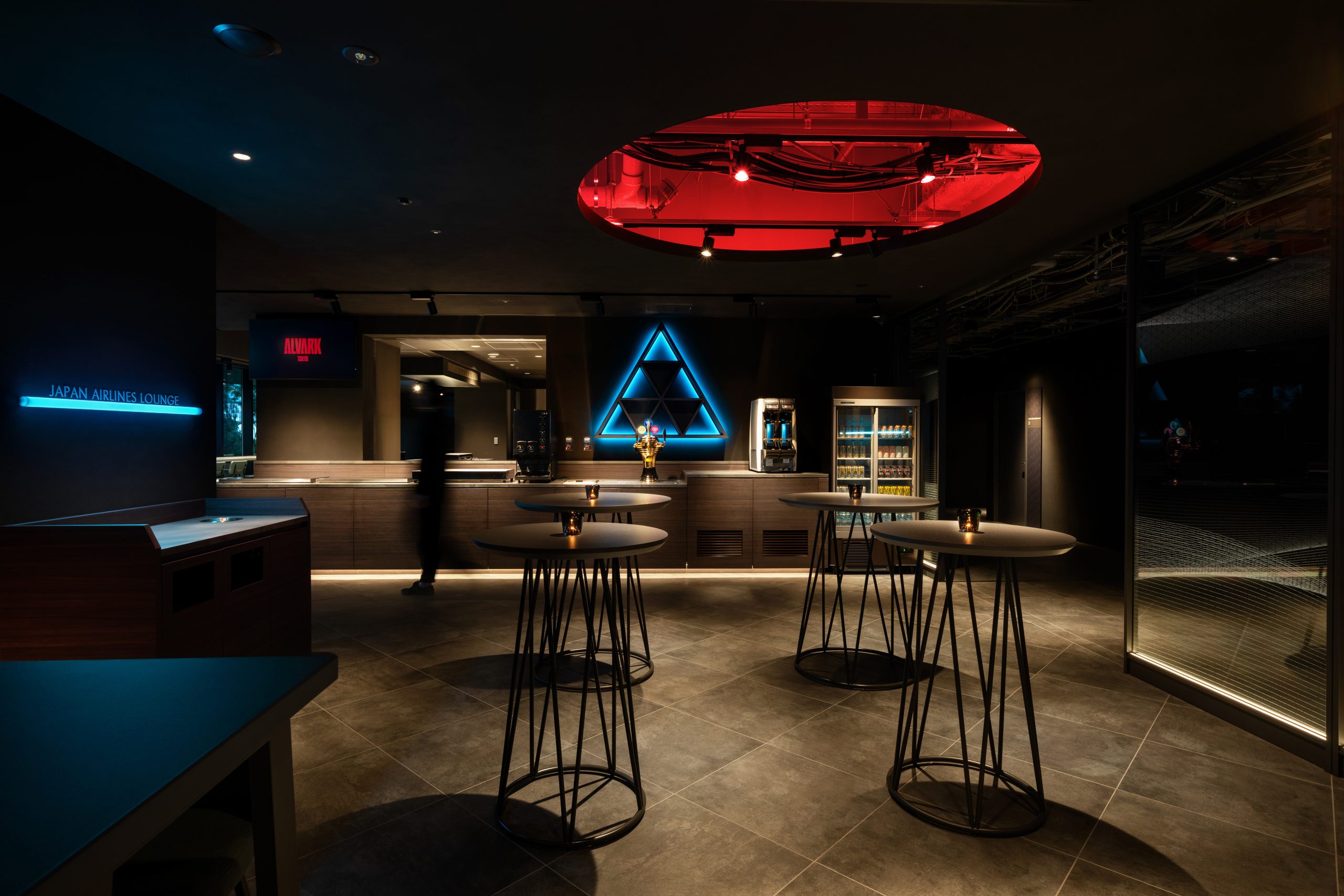
TOYOTA ARENA TOKYO 『JAPAN AIRLINES LOUNGE』
A lounge inspired by Tokyo's deep scenery where you can spend your time freely
- Entertainment facilities
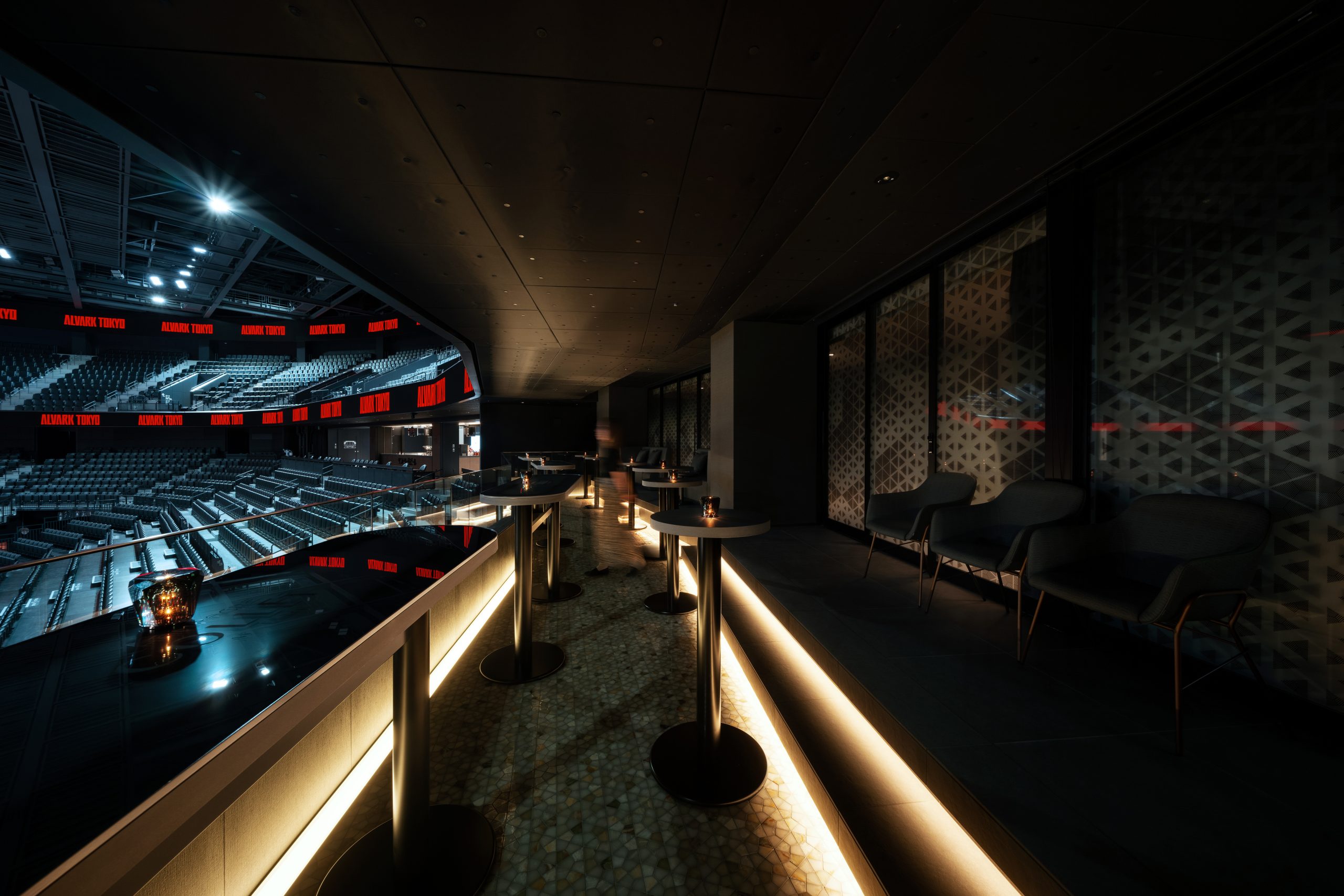
TOYOTA ARENA TOKYO 『SUITE / CHAMPAGNE COLLET PARTY LOUNGE』
A private space where friendships deepen and emotions rise
- Entertainment facilities
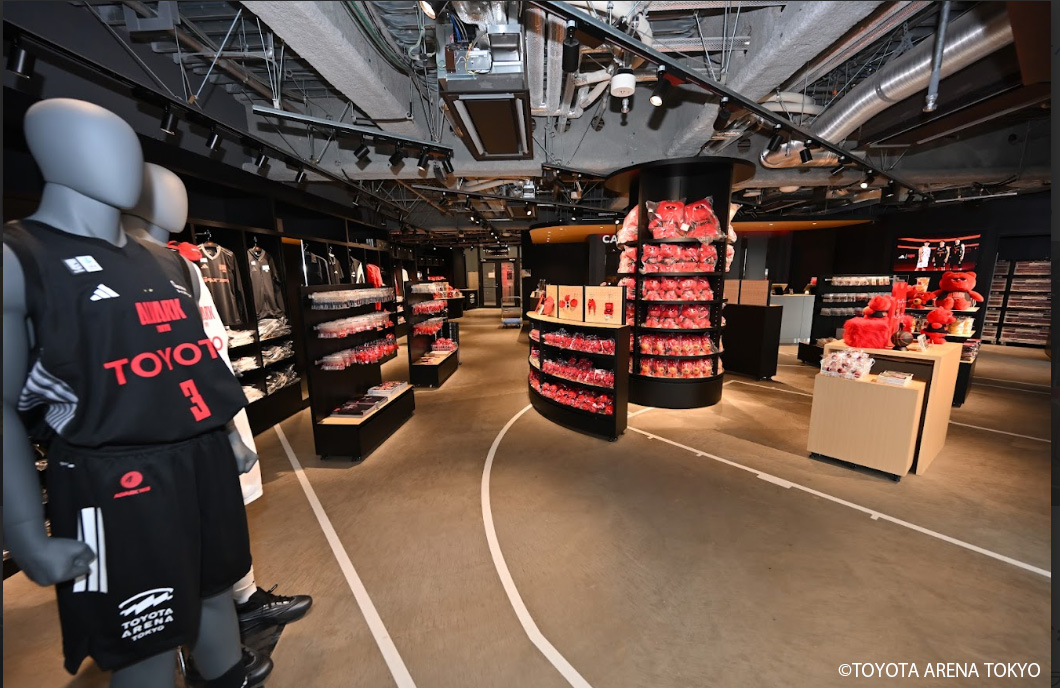
TOYOTA ARENA TOKYO 『ARENA SHOP』
Alvark Tokyo's first permanent official merchandise shop
- Entertainment facilities
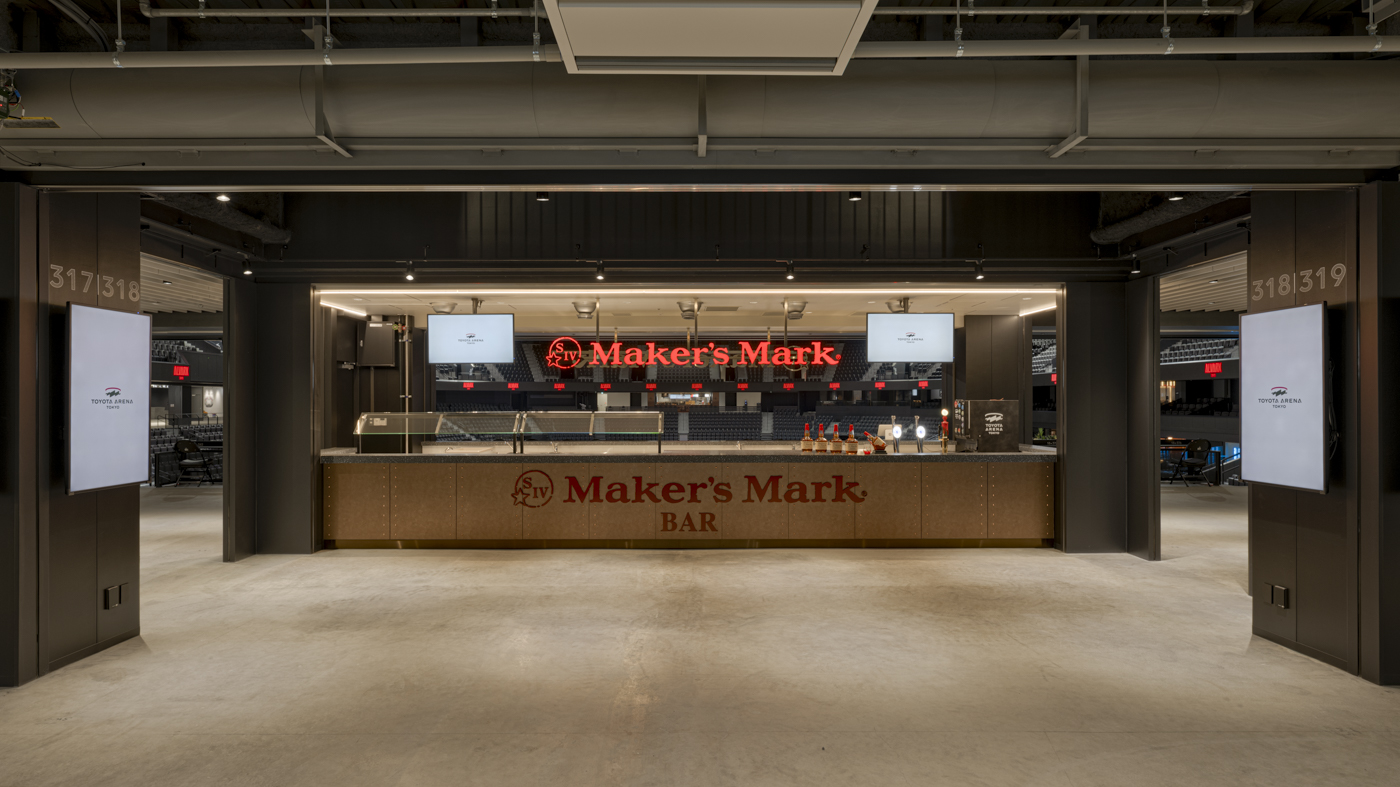
TOYOTA ARENA TOKYO 『CONCESSION STAND』
A diverse food and beverage area to liven up your match
- Entertainment facilities





