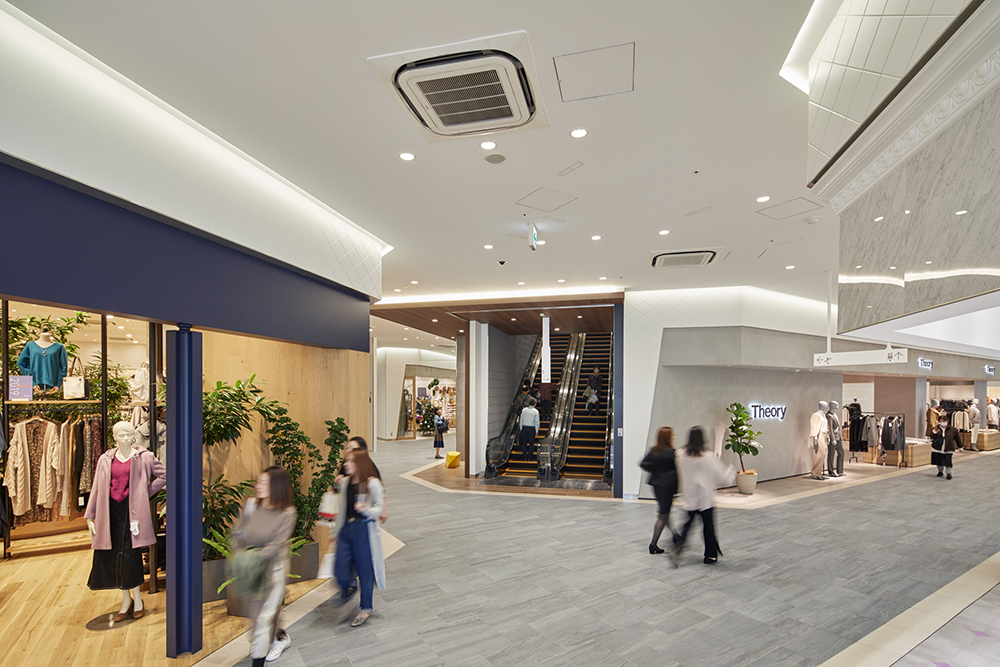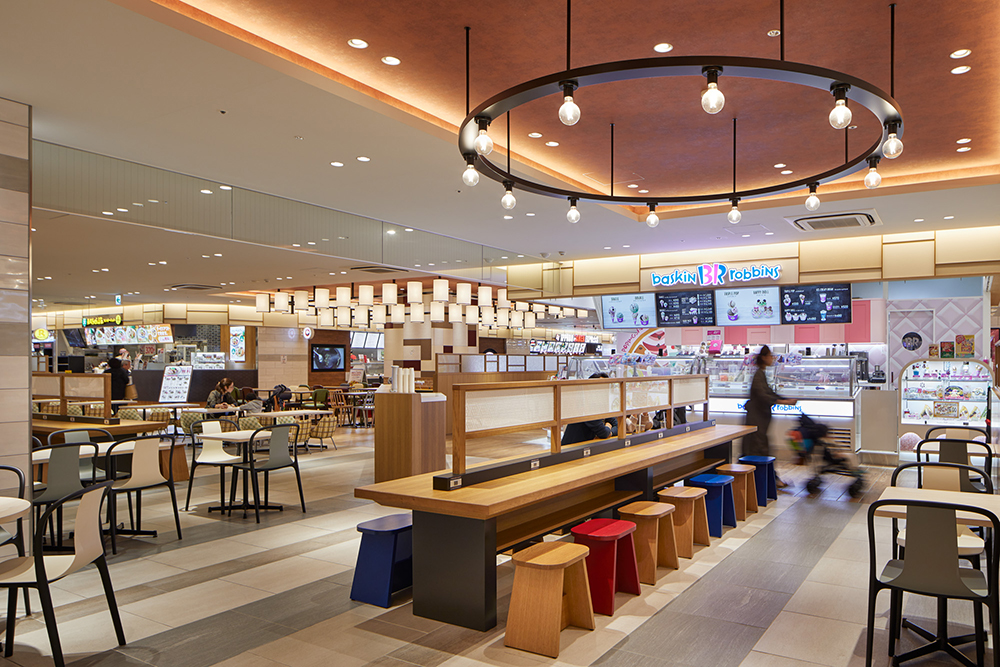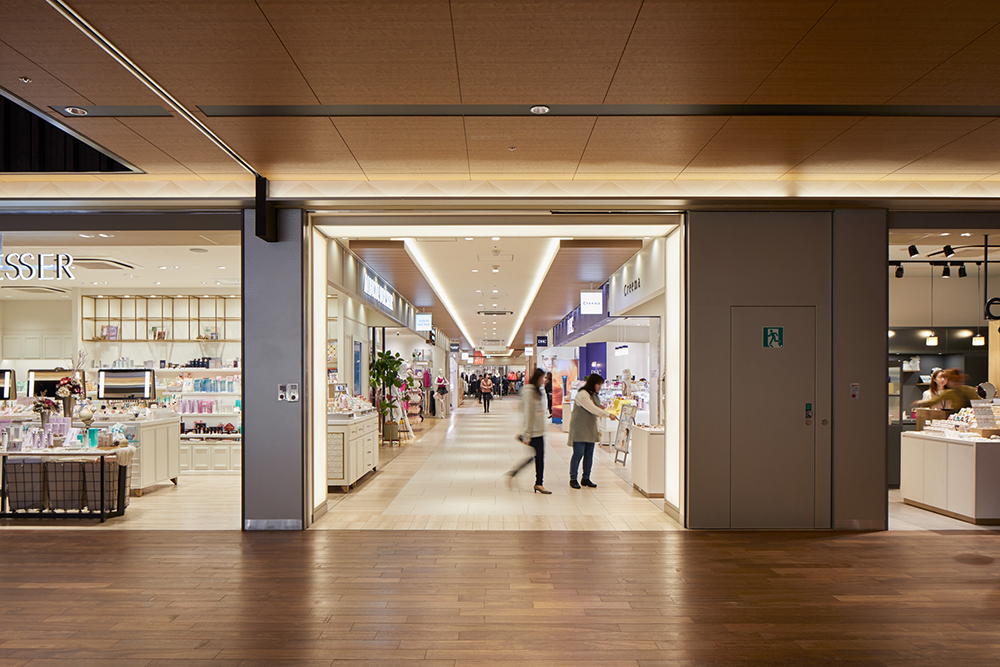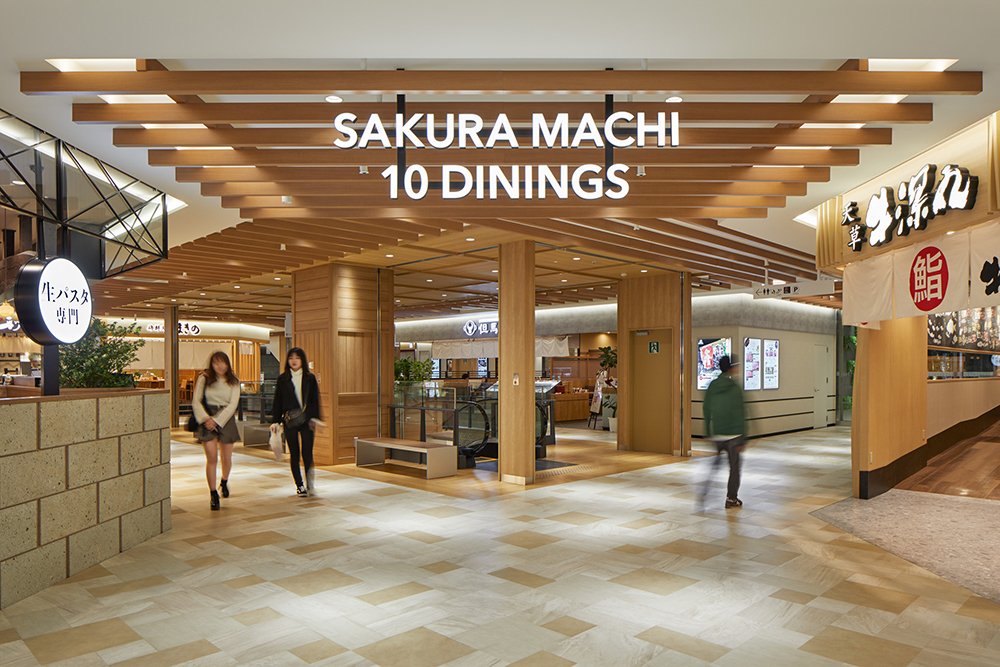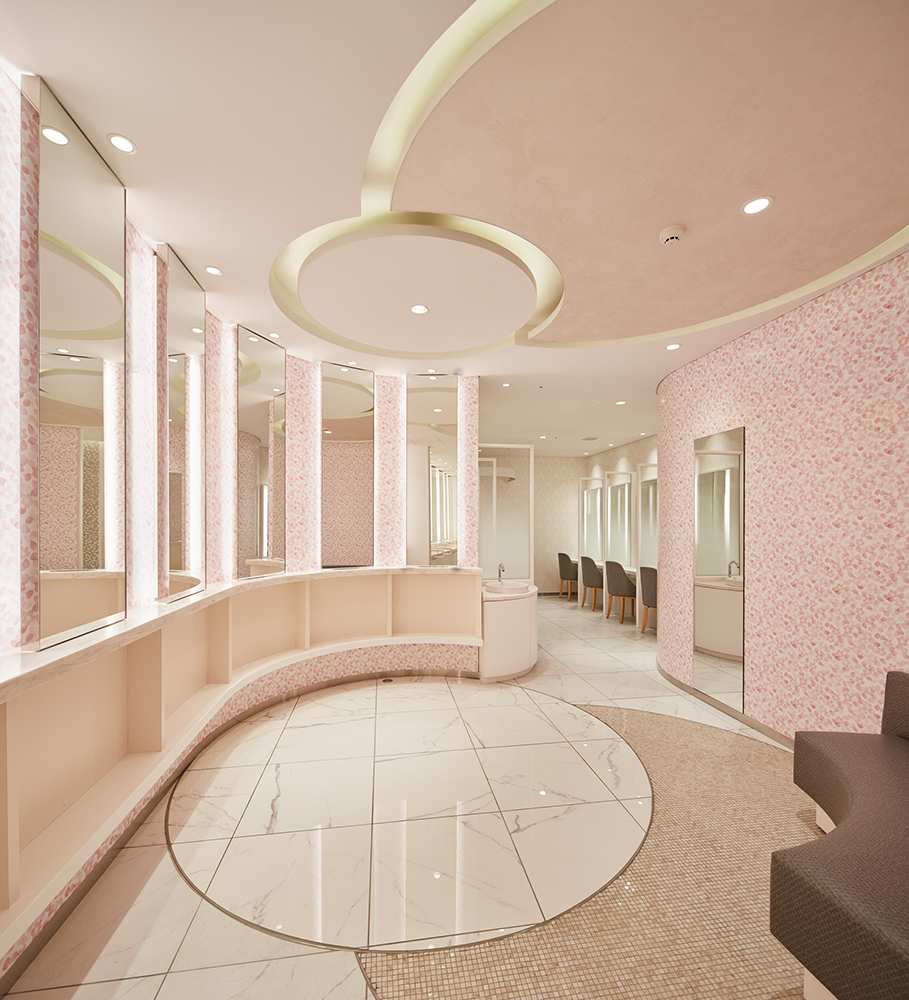Site Search
- TOP
- Project Details
- List of achievements
- Sakuramachi Kumamoto
Sakuramachi Kumamoto
A bustling hub that will symbolize the recovery from the Kumamoto earthquakes, and one of the largest complexes in a regional city in Japan
- Commercial Spaces
Photo: Nacasa and Partners Co., Ltd.
About the Project
| Overview | "SAKURA MACHI Kumamoto" is a commercial facility located on the first basement floor to the fifth floor above ground in a large complex centered around the Kumamoto Sakuramachi Bus Terminal and Kumamoto Castle Hall, which was completed on the site of the former Kumamoto Transportation Center. It is one of two malls and three malls in the center of Kumamoto City, and is lined with numerous stores, making it a facility where you can discover something new every time you visit. |
|---|---|
| Issues/Themes | While inheriting the traditions and history of the "castle town of Kumamoto," we aim to create a city filled with vitality and energy, by creating a new landmark facility that will serve as a hub for the exchange of people, things, and information. |
| Space Solution/Realization | Based on the facility development concept of "A new 'Garden of Hospitality' connected to Kumamoto Castle and the garden, open to the town", we set emotionally associated keywords for each space in the complex, clarified the role of each space, and motivated people to wander around leisurely. Commercial Spaces is based on the keyword "city garden" that creates activity and vitality, and with the theme of "bustling castle town", we have combined the various bustling aspects of the castle town with the characteristics of the sales floor and MD to create a bustling space that fuses MD and the environment. |
| Design for Environment | Universal design: The toilets have been designed with consideration for a variety of users, including people with disabilities and those with children, by providing two multi-purpose toilets and spacious booths in both the men's and women's toilets. |
Basic Information
| Client | Kyushu Sanko Landmark Co., Ltd. |
|---|---|
| Services Provided | Design, Layout, Production, Construction of the common areas on the 1st basement floor to 4th floor, the food court on the 1st basement floor and the general information desk on the 2nd floor |
| Project Leads at Tanseisha | Creative Direction: Ishihara Yui Design, Layout: Junpei Haraguchi, Ikkyu Matsuki, Takeshi Watanabe Project Management: Kenji Nagano Production, Construction: Kenji Matsunaga, Ryosuke Masaya |
| Location | Kumamoto Prefecture |
| Opening Date | September 2019 |
| Website | https://sakuramachi-kumamoto.jp/ |
| Tag |

Design, Layout
Junpei Haraguchi
While mainly working on the overall Environmental Design of large commercial complexes, he is also involved in a wide range of design fields, including specialty stores, ceremony halls, exhibition spaces, etc. He enhances the value of spaces with designs that emphasize dialogue and solving the problems his clients face.
Main Achievements
*The shared information and details of the project is accurate as of the date they were posted. There may have been unannounced changes at a later date.
Related Achievements
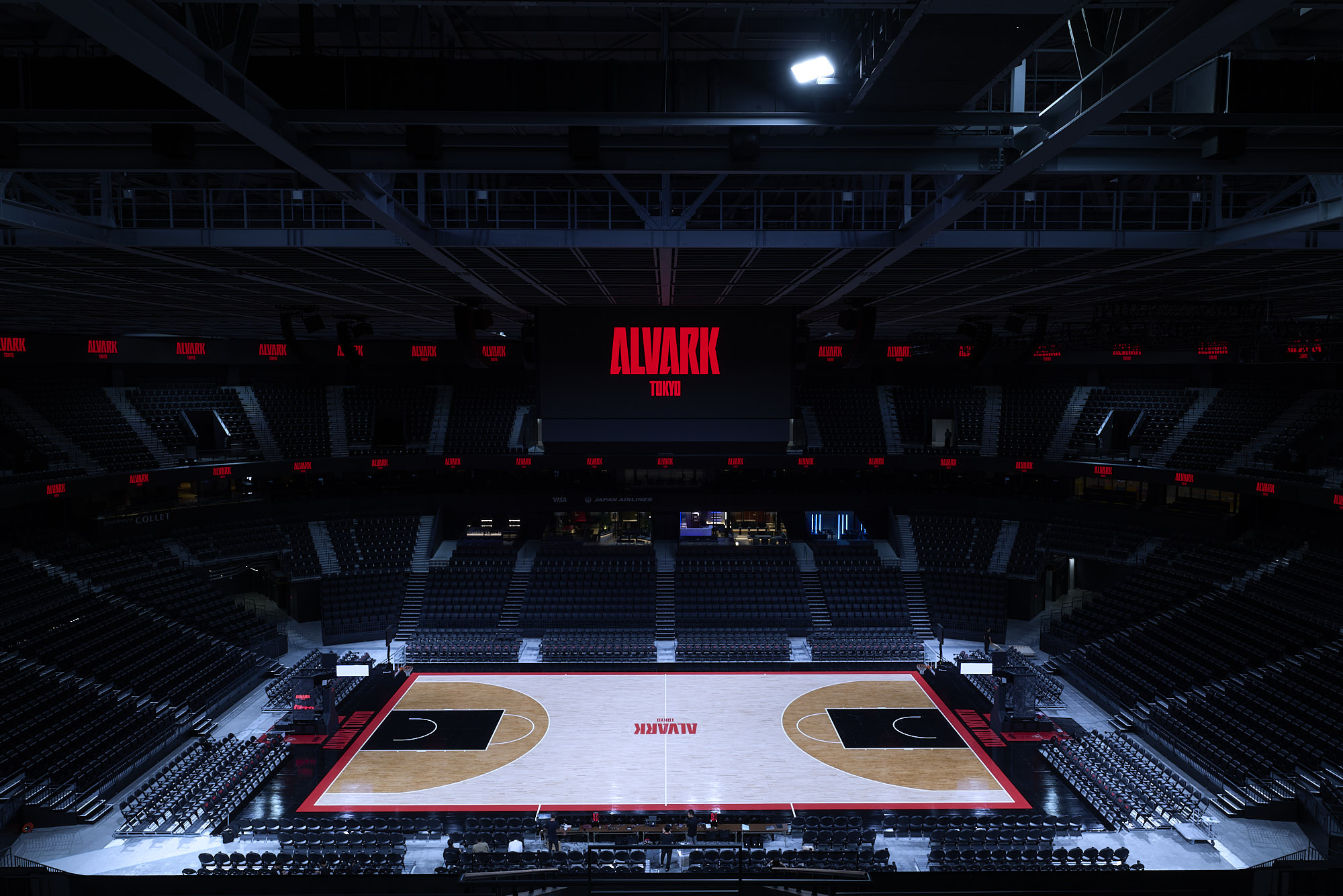
TOYOTA ARENA TOKYO 『HOSPITALITY AREA』
Providing a wide range of hospitality services to create an unprecedented premium viewing experience
- Entertainment facilities
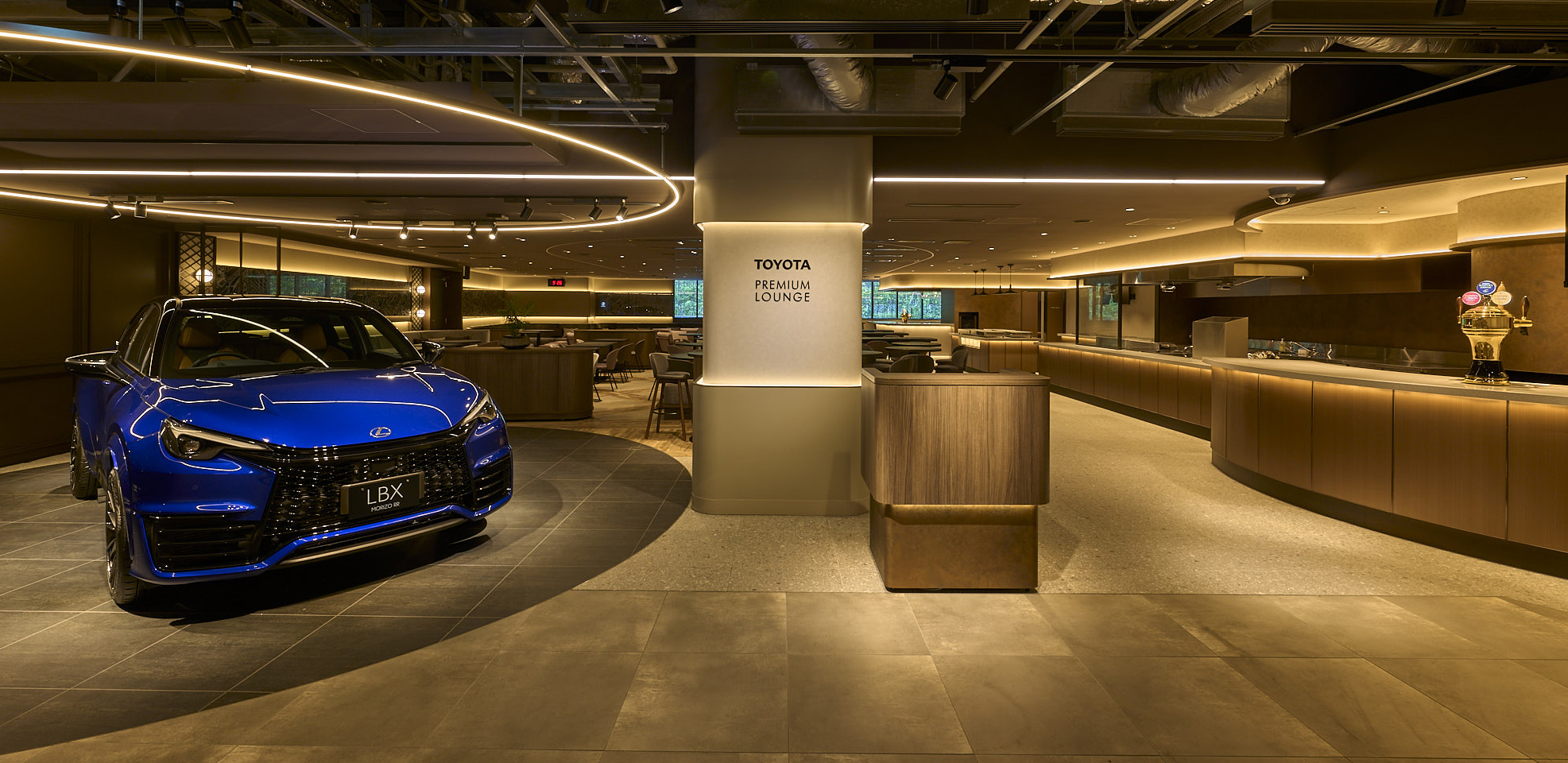
TOYOTA ARENA TOKYO 『TOYOTA PREMIUM LOUNGE』
The arena's top-class lounge where you can enjoy hotel-quality meals
- Entertainment facilities
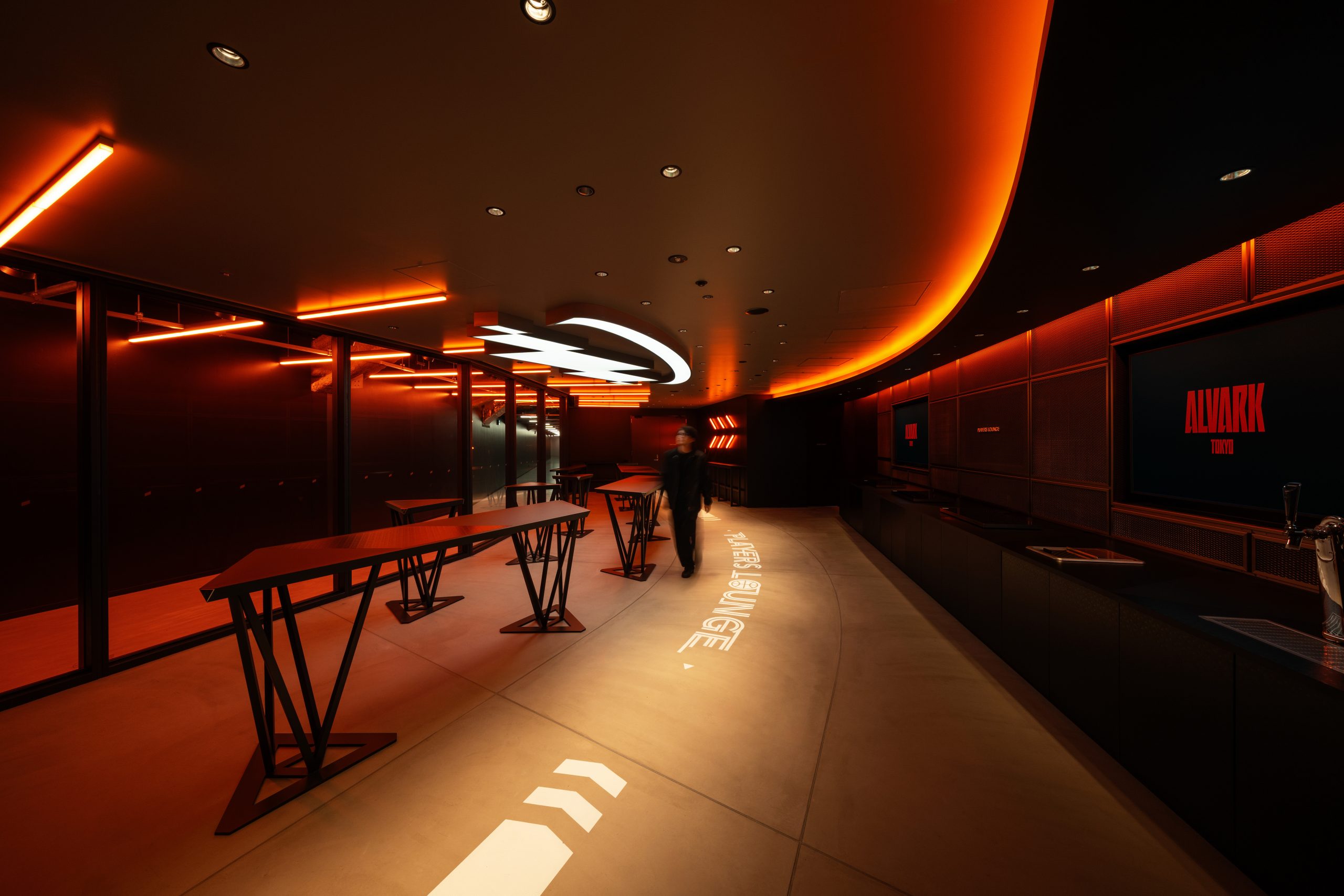
TOYOTA ARENA TOKYO 『PLAYERS LOUNGE』
A special lounge where you can watch the players entering and exiting the stadium up close
- Entertainment facilities
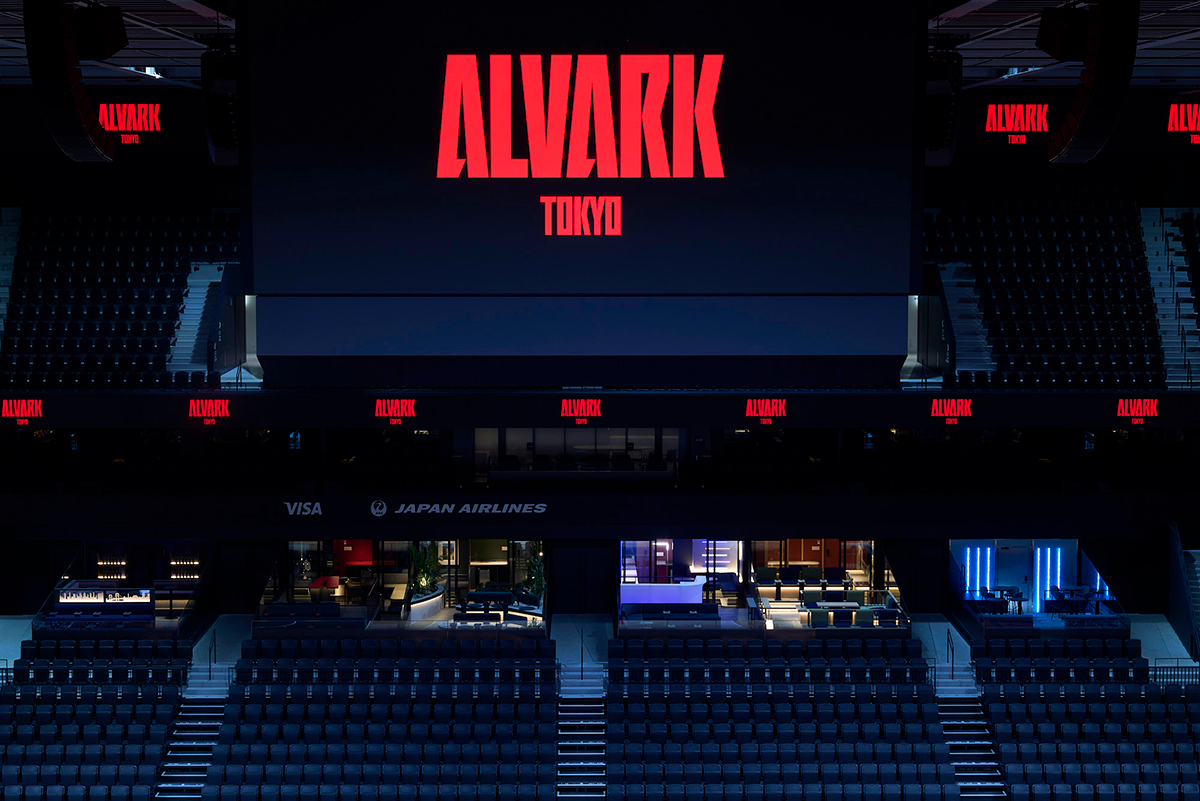
TOYOTA ARENA TOKYO 『JAPAN AIRLINES TERRACE SUITE』
An open terrace where you can enjoy the excitement of the match and special hospitality at the same time
- Entertainment facilities
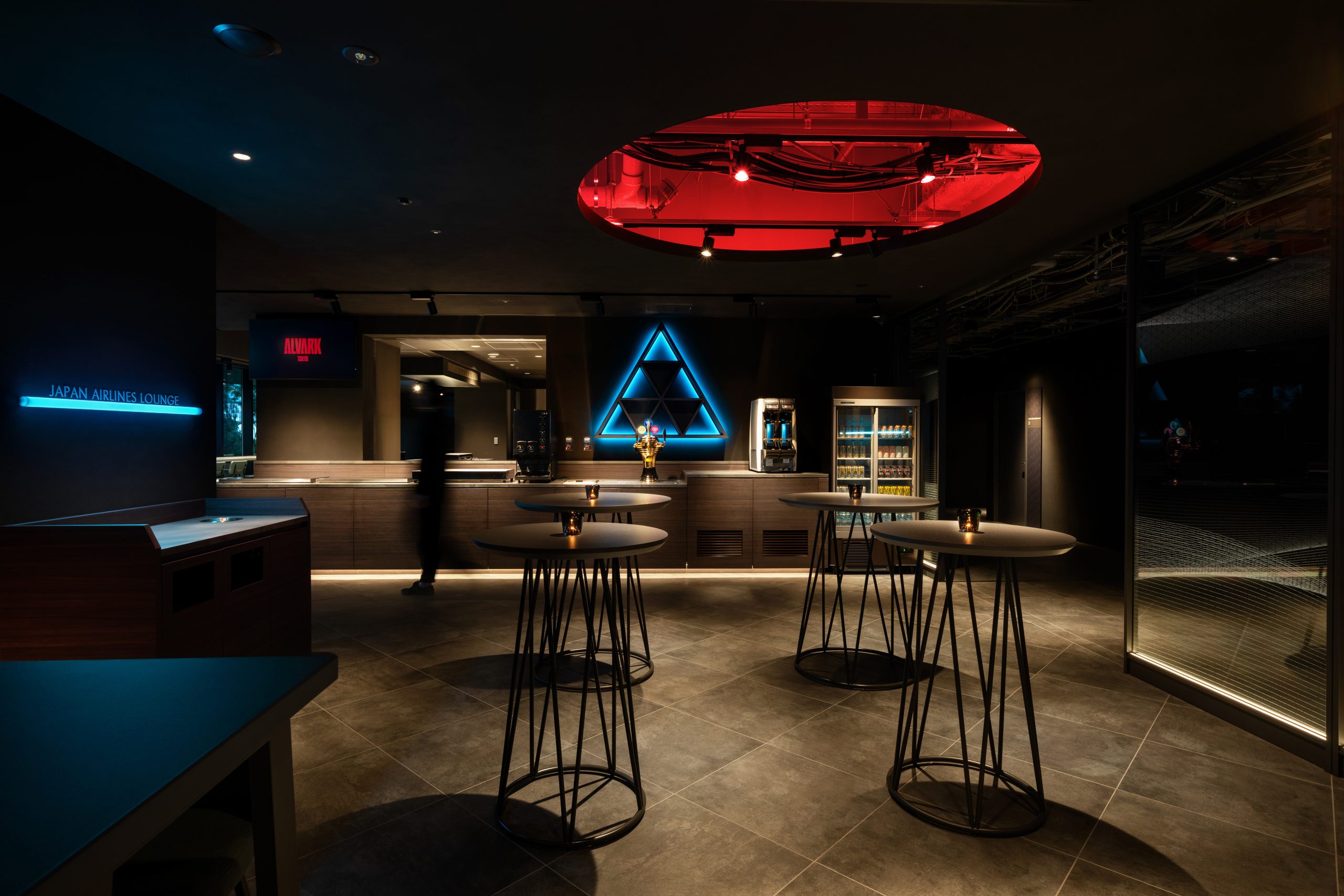
TOYOTA ARENA TOKYO 『JAPAN AIRLINES LOUNGE』
A lounge inspired by Tokyo's deep scenery where you can spend your time freely
- Entertainment facilities
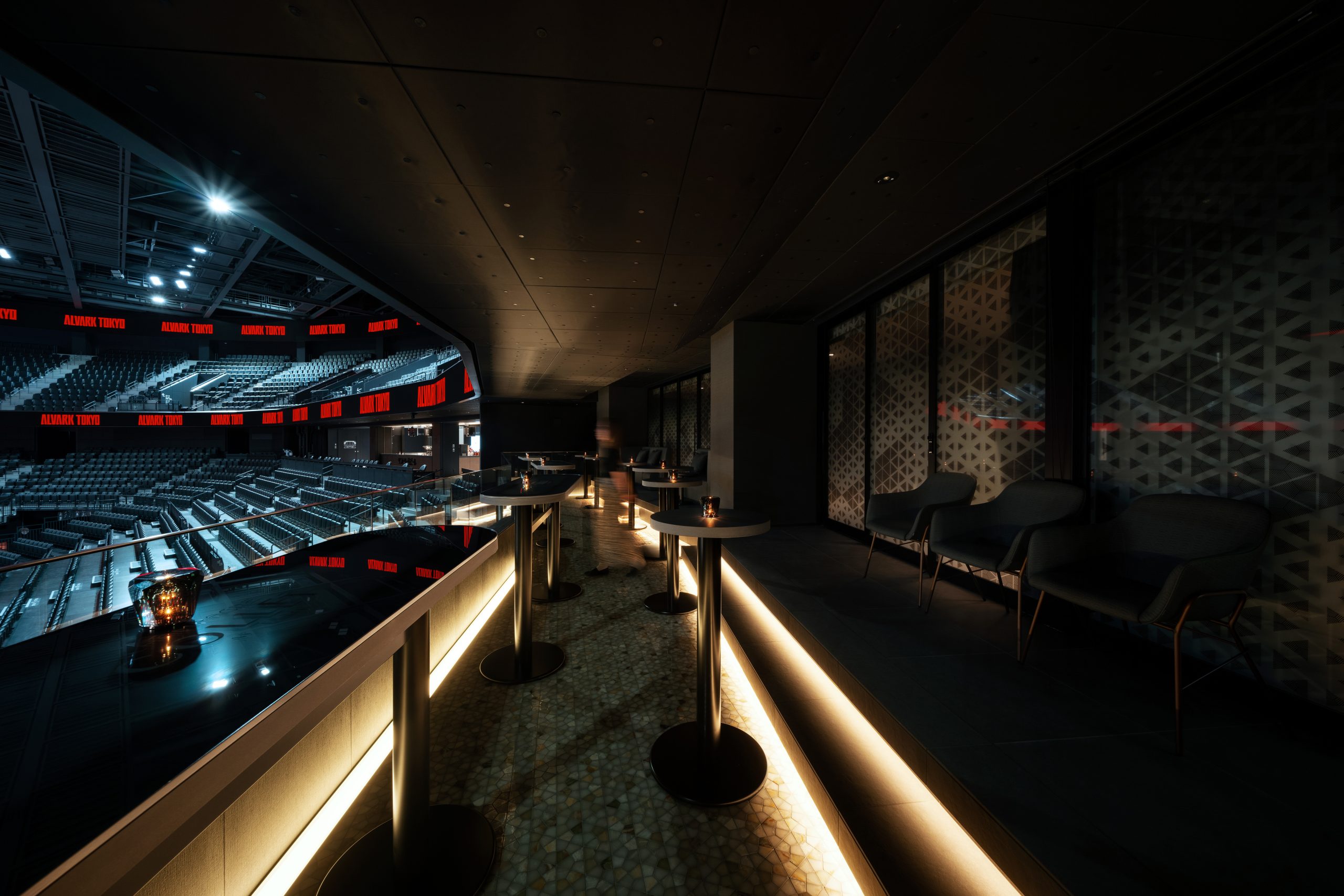
TOYOTA ARENA TOKYO 『SUITE / CHAMPAGNE COLLET PARTY LOUNGE』
A private space where friendships deepen and emotions rise
- Entertainment facilities
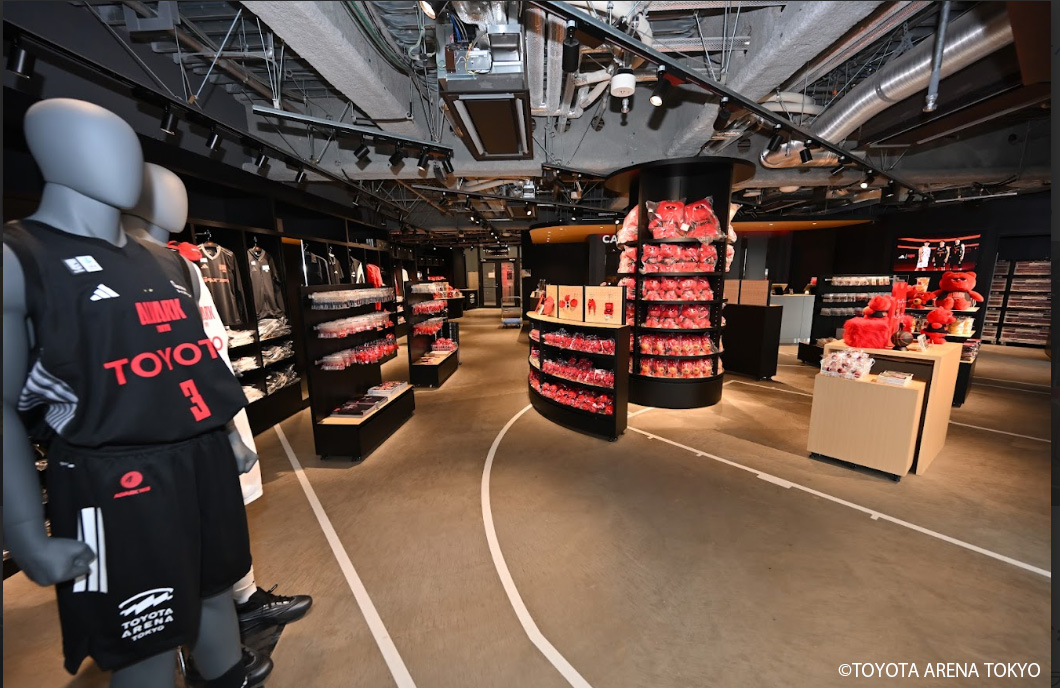
TOYOTA ARENA TOKYO 『ARENA SHOP』
Alvark Tokyo's first permanent official merchandise shop
- Entertainment facilities
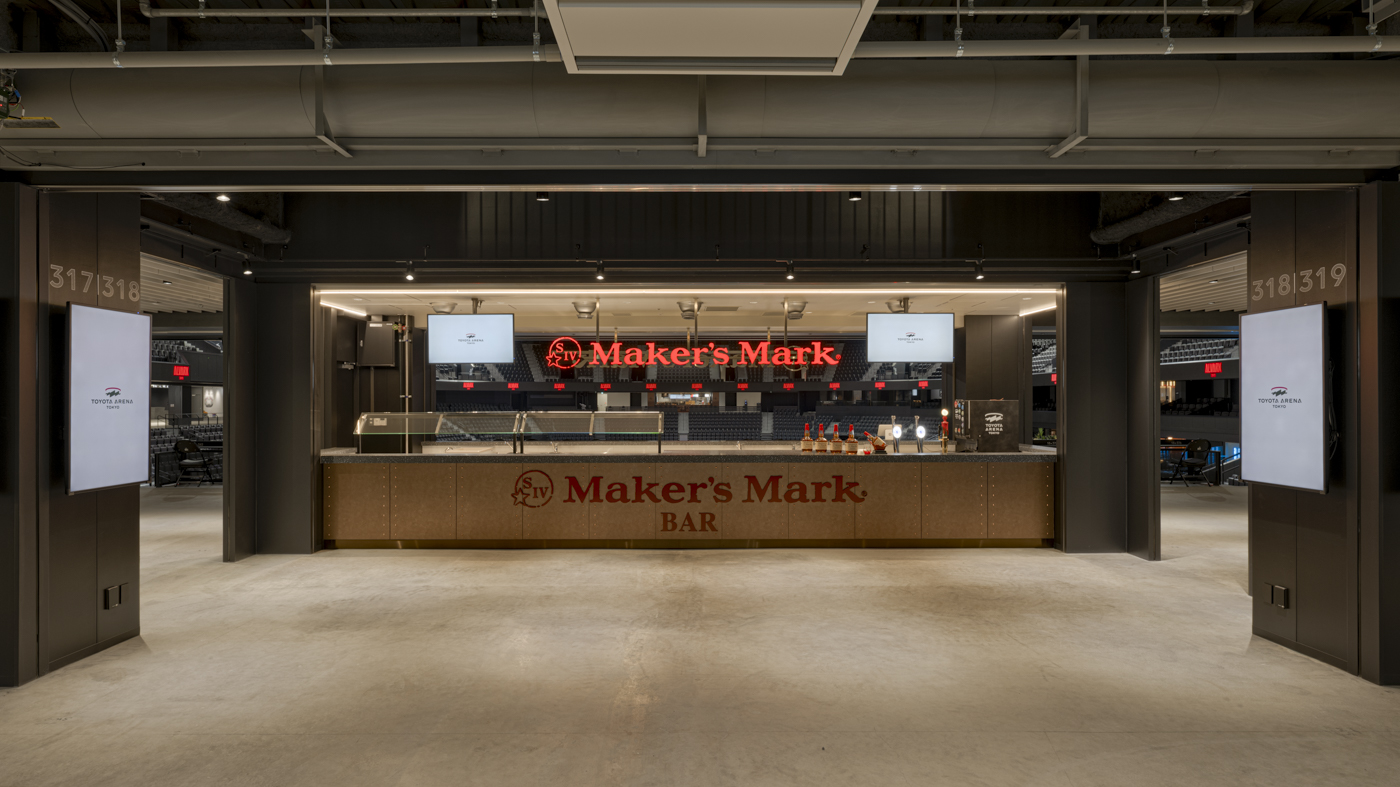
TOYOTA ARENA TOKYO 『CONCESSION STAND』
A diverse food and beverage area to liven up your match
- Entertainment facilities





