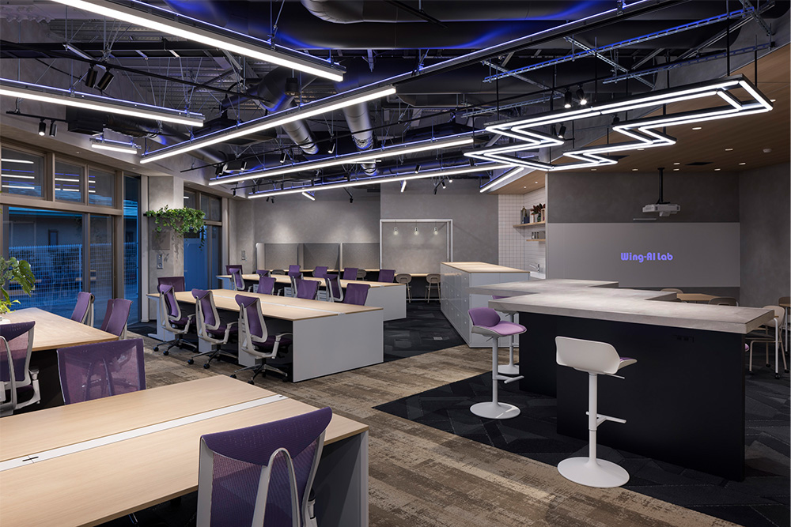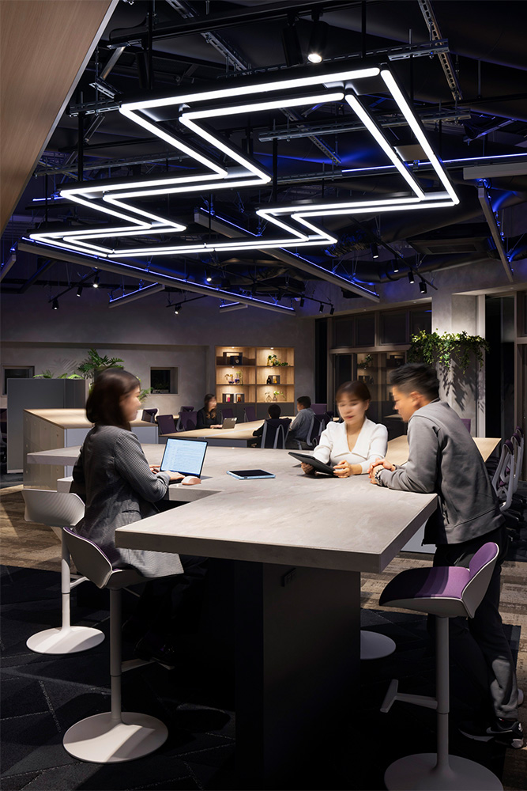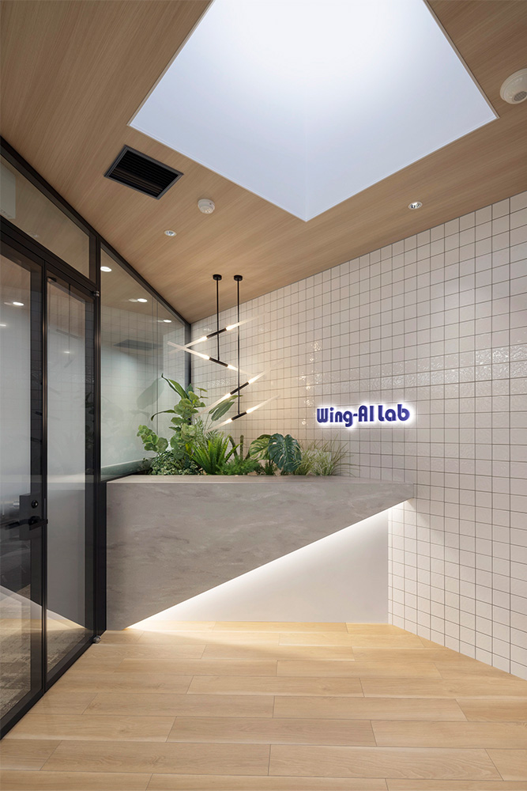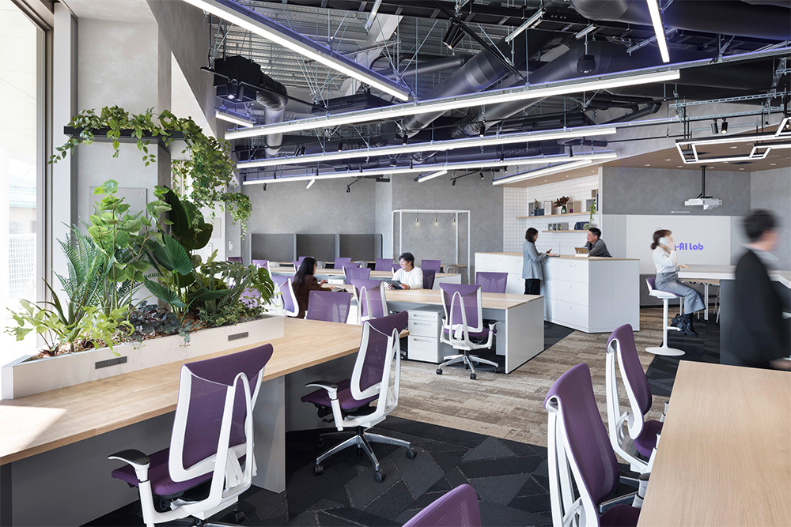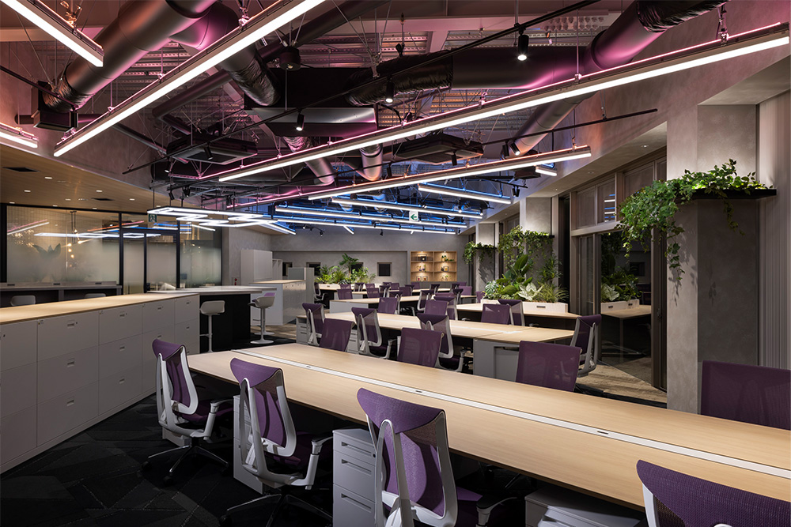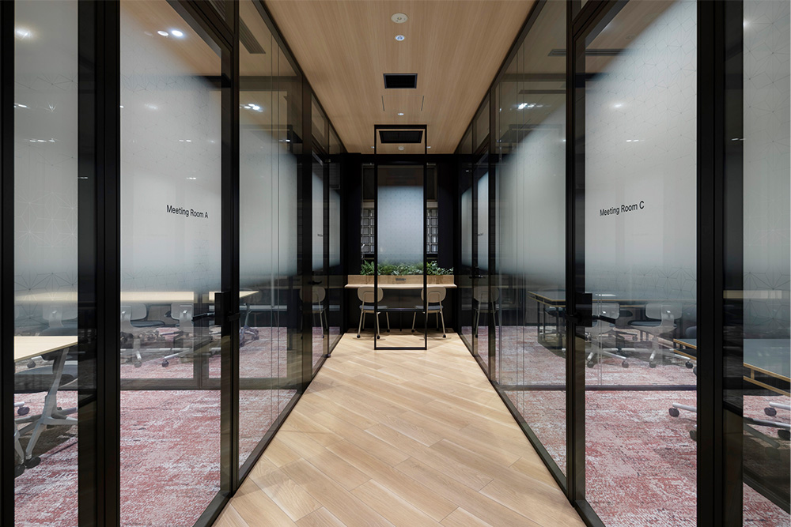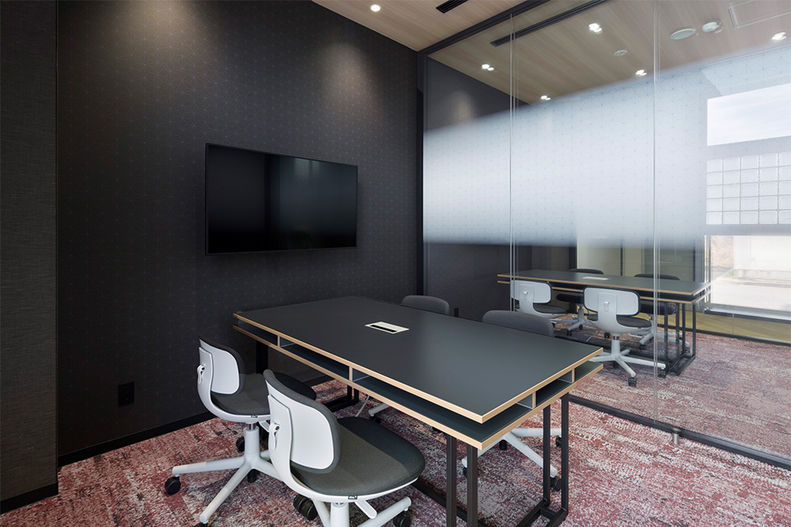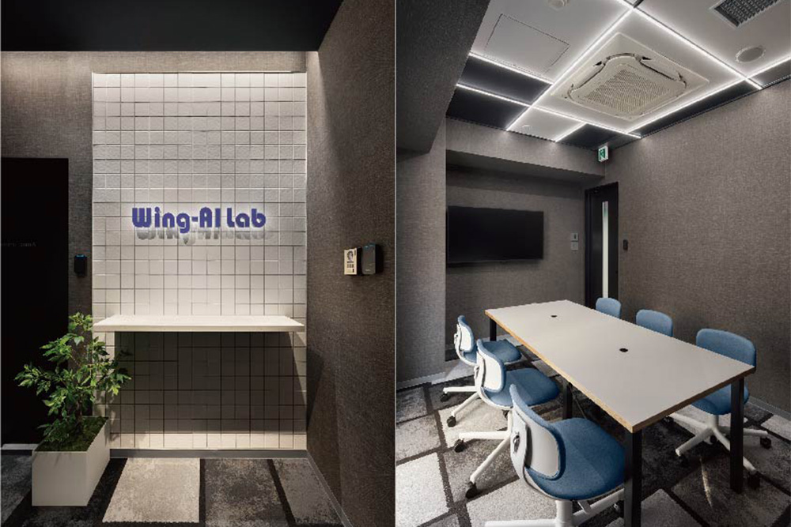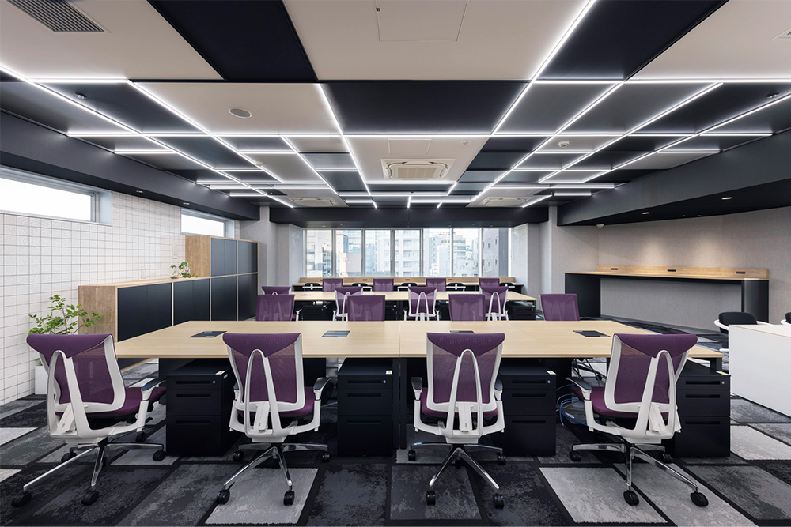Site Search
- TOP
- Project Details
- List of achievements
- Wing-AI Lab〈-Shiho-Office〉〈Akihabara Office〉
Wing-AI Lab〈-Shiho-Office〉〈Akihabara Office〉
An active workspace that naturally fosters communication
- Business Spaces
Photo: Nacása & Partners Inc.
About the Project
| Overview | Wing-AI Lab is a new organization born as a venture within the Honda Group, a collaboration between Honda R&D Co., Ltd.'s Advanced Technology Research Center and Honda Staffing Service. In collaboration with Joso City, Ibaraki Prefecture, the plan is to have two locations: the Shiho office, located in Joso City adjacent to the test site, and Akihabara, which is easily accessible via the Tsukuba Express. With the spirit of the "Honda Wing" at its core, it is a workplace where people gather and evolve, based on the concept of "Active W Base." |
|---|---|
| Issues/Themes | As this is a newly formed organization, we wanted to create a layout that would eliminate barriers between existing and new members, or differences in nationality. To create an environment where engineers can perform at their best. |
| Space Solution/Realization | The bold cross-layout design encourages interaction between the eyes, naturally encouraging communication and creating a more active workspace. In addition to base lighting that allows employees to concentrate on their work, we have also installed RGB colored upper indirect lighting, which is rare in an office. It is also possible to switch between multiple scenes to evoke the image of the four seasons of Shiho. The flexible lighting plan allows the space to be switched on and off depending on your mood. |
Basic Information
| Client | Honda Staffing Service Co., Ltd. |
|---|---|
| Services Provided | Design, Layout, Production, Construction, Interior Design Supervision |
| Project Leads at Tanseisha | Design Direction, Design, Layout: Rina Takamura Production, Construction: Tomoya Abe, Kenta Kobayashi, Moeko Hara (Shiho), Kengo Sakakibara (Akihabara) Project Management: Haruka Mori |
| Location | Ibaraki Prefecture/Tokyo |
| Opening Date | December, 2023 |
| Website | https://wing-ailab.com/ |
| Tag |
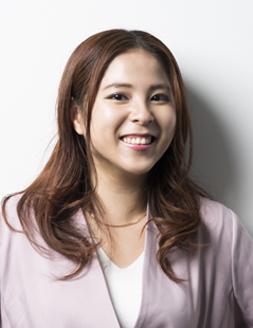
Design Direction, Design, Layout
Rina Takamura
After joining the company, she was in charge of design in a variety of commercial industries, including specialty stores, large shopping facilities, medical facilities, bridal facilities, etc. In recent years, she has been utilizing her knowledge and experience to accumulate know-how on office and workspace spaces from a wide range of perspectives.
Main Achievements
*The shared information and details of the project is accurate as of the date they were posted. There may have been unannounced changes at a later date.
Related Achievements
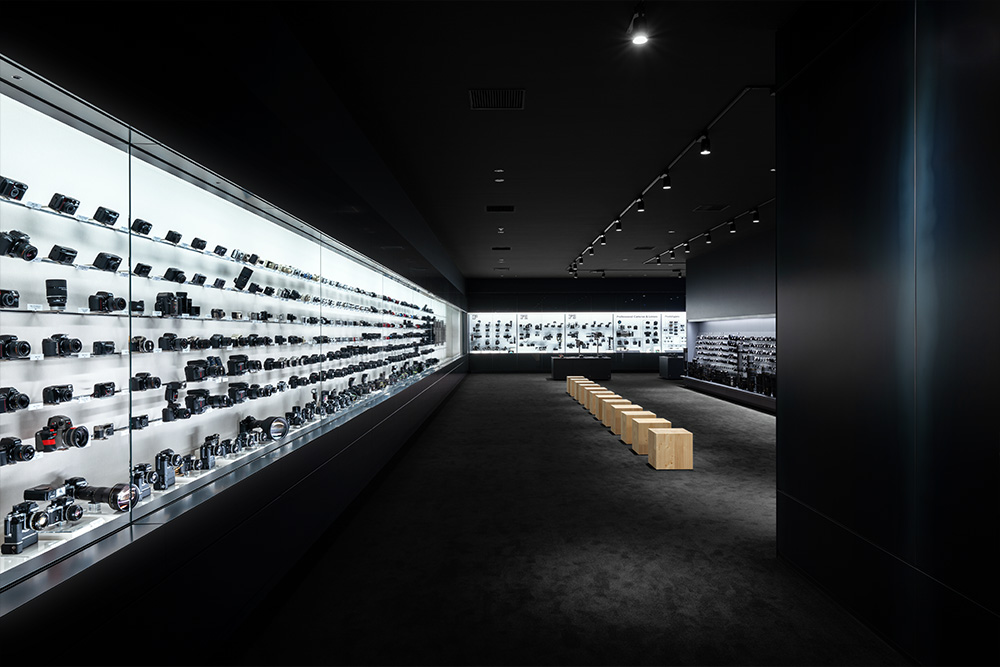
Nikon Museum
A museum where you can experience Nikon's products and technologies that symbolize "tradition and innovation" and the thoughts that went into them along with their stories.
- Business Spaces
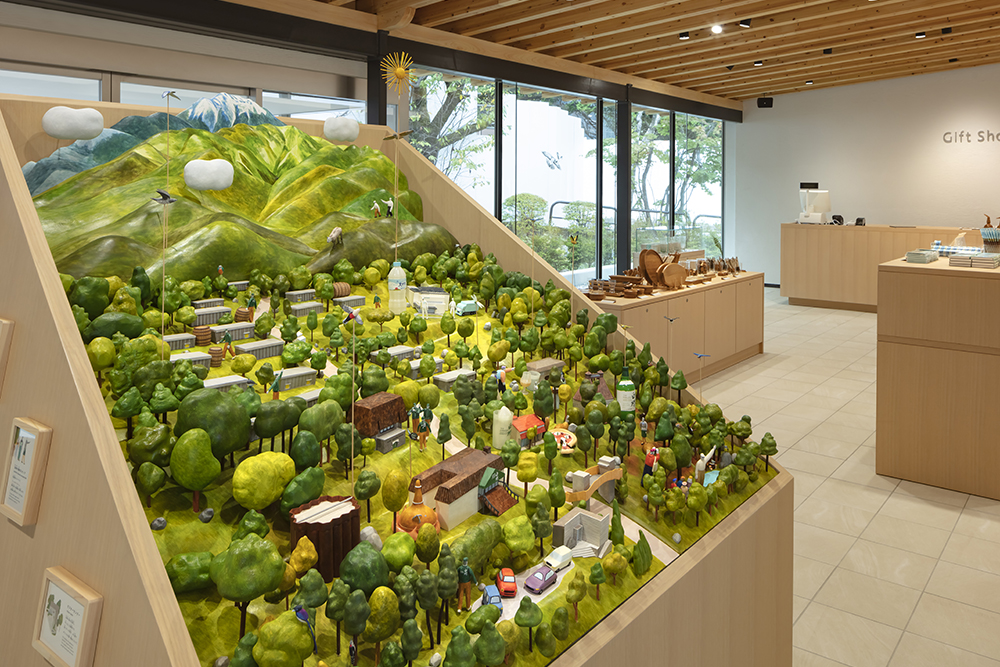
Suntory Hakushu Distillery
Experience the Hakushu forest and the history of Suntory whisky making with all your senses
- Business Spaces
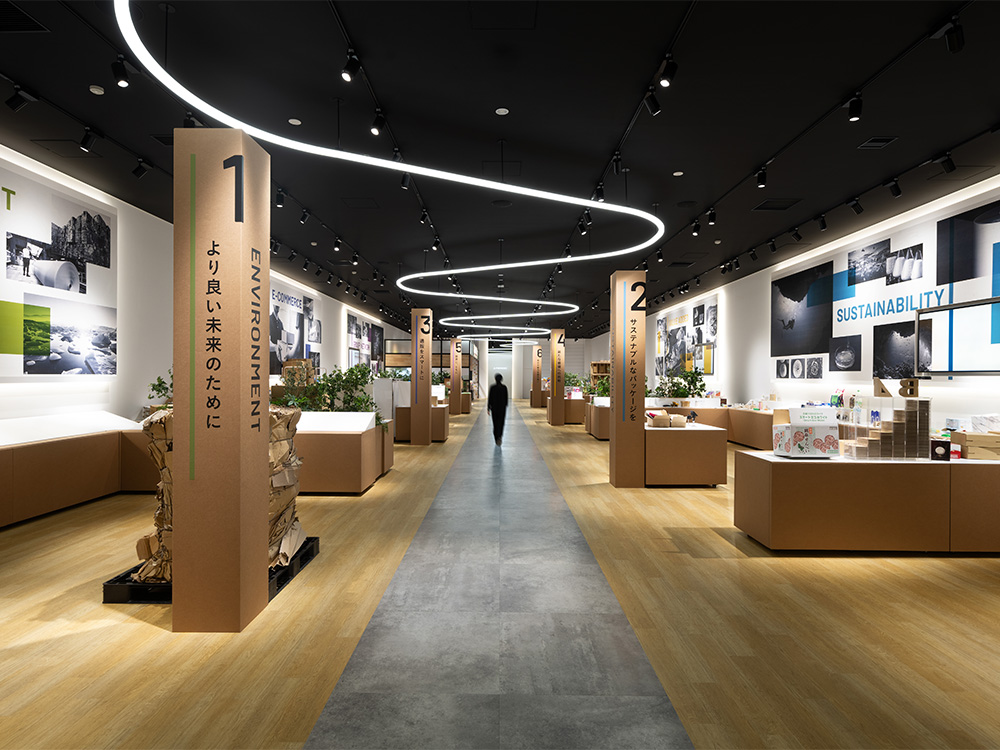
TOKYO ADVANCE GATEWAY
Showrooms that showcases Rengo's constantly evolving technological capabilities and solutions from multiple angles
- Business Spaces
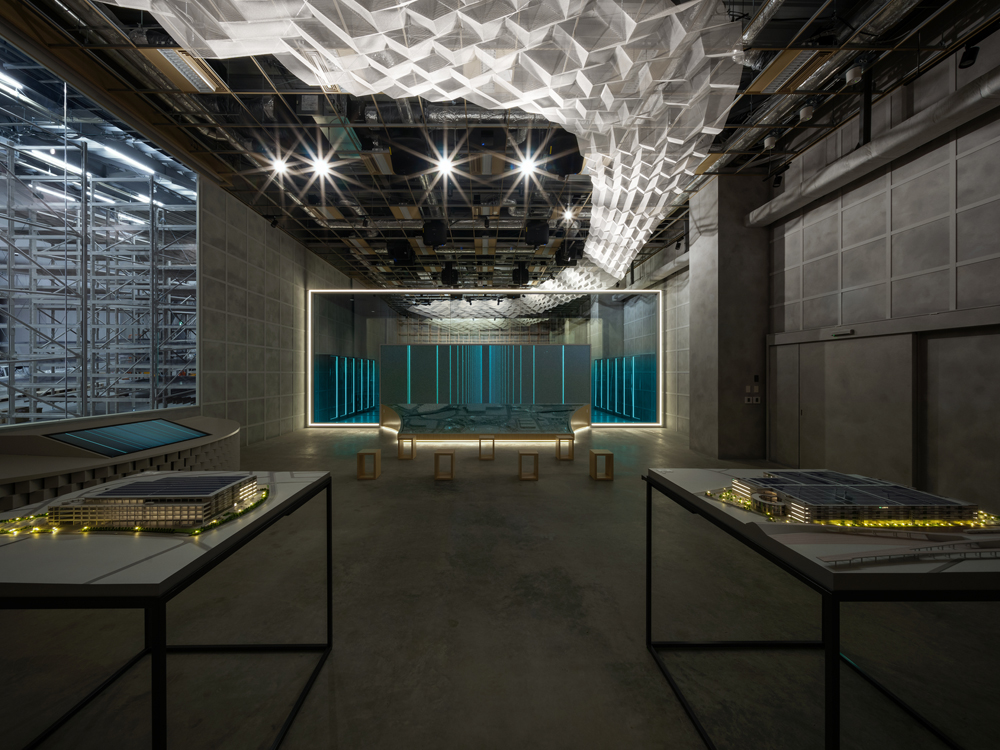
LOGI'Q Minamiibaraki Showrooms "TO CUBE"
Communicating efforts to address social issues and embodying the future of the logistics industry
- Business Spaces
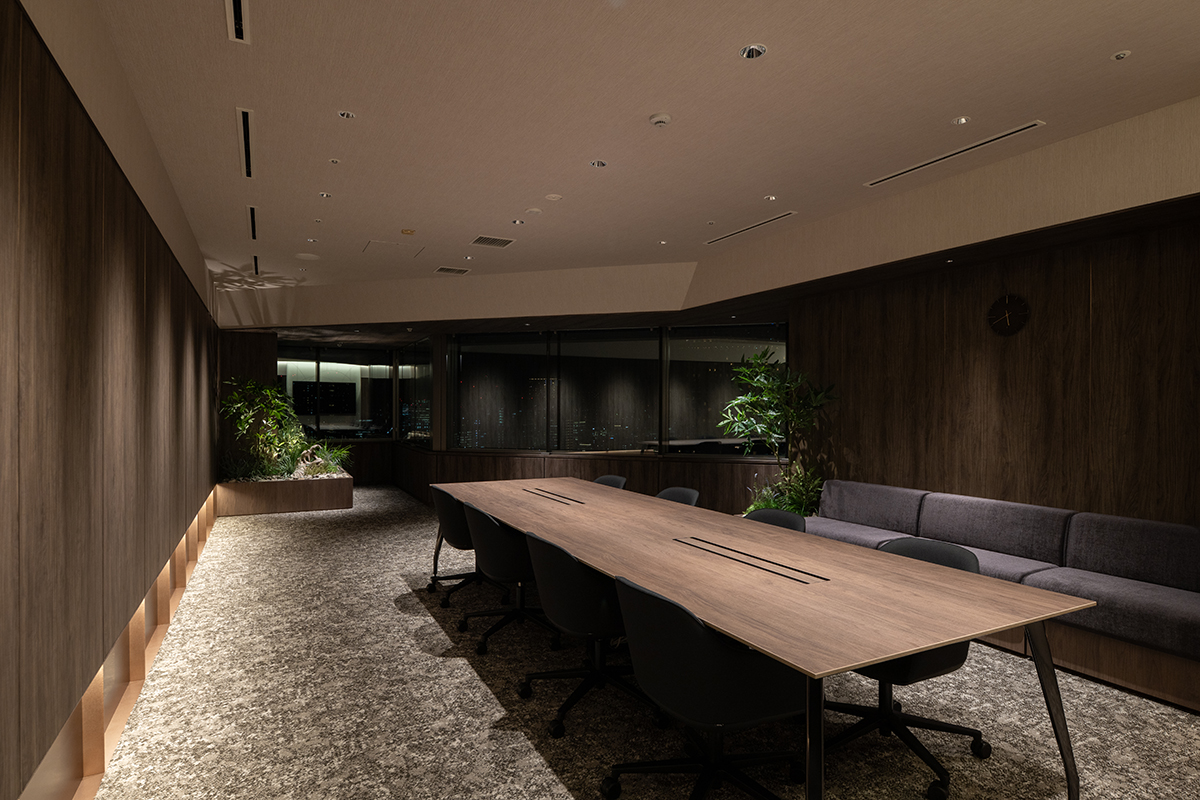
Daito Trust Construction Head Office DK SALON
A reception space that fosters rich conversation, reflecting the company's identity and hospitality
- Business Spaces
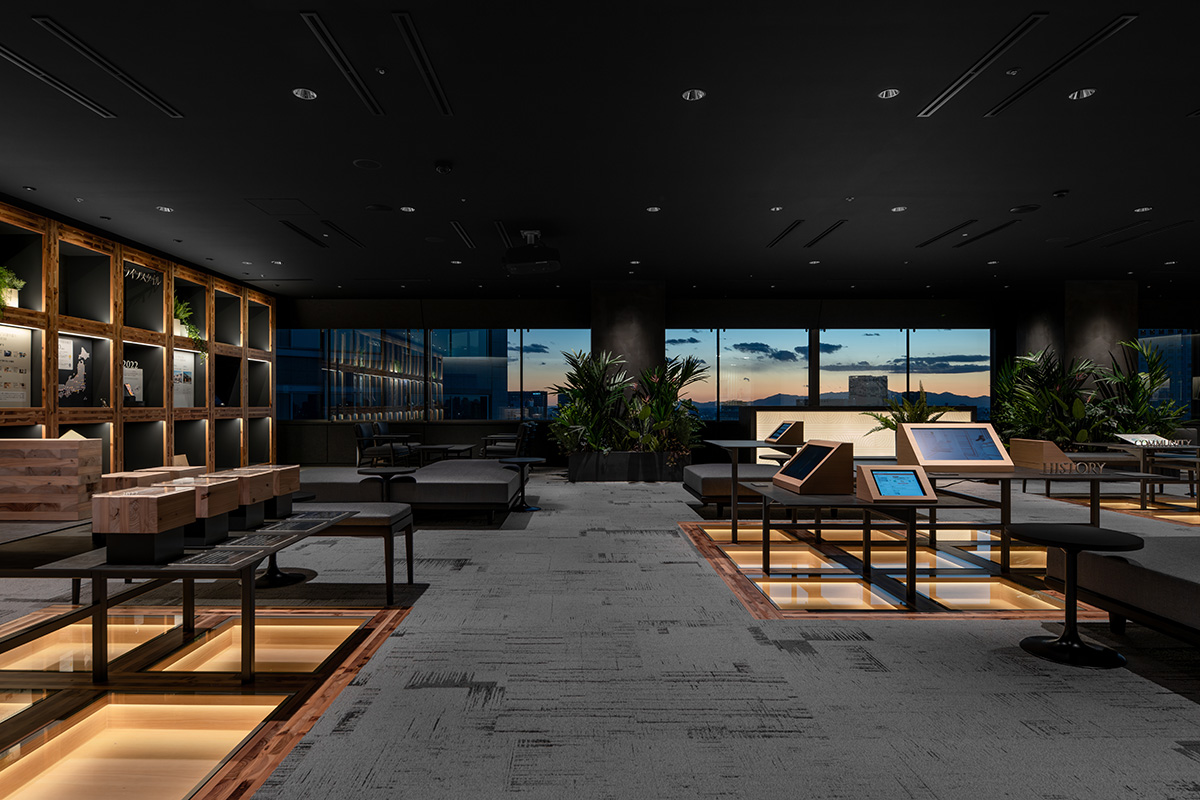
Daito Trust Construction Head Office DK LOUNGE
A communication lounge where you can meet people and find information
- Business Spaces
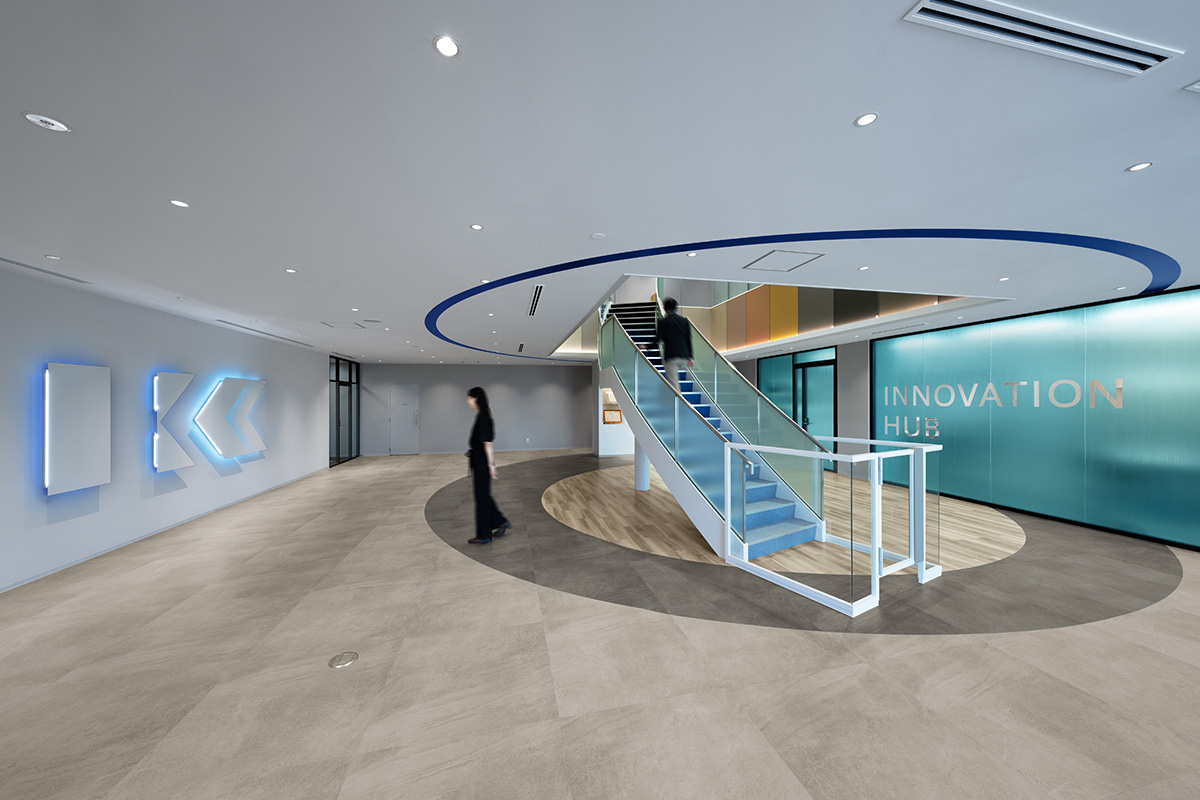
Kyowa Leather Head Office
A workplace where people can come into contact with the company's identity and products, and where they can interact and take on new challenges.
- Business Spaces
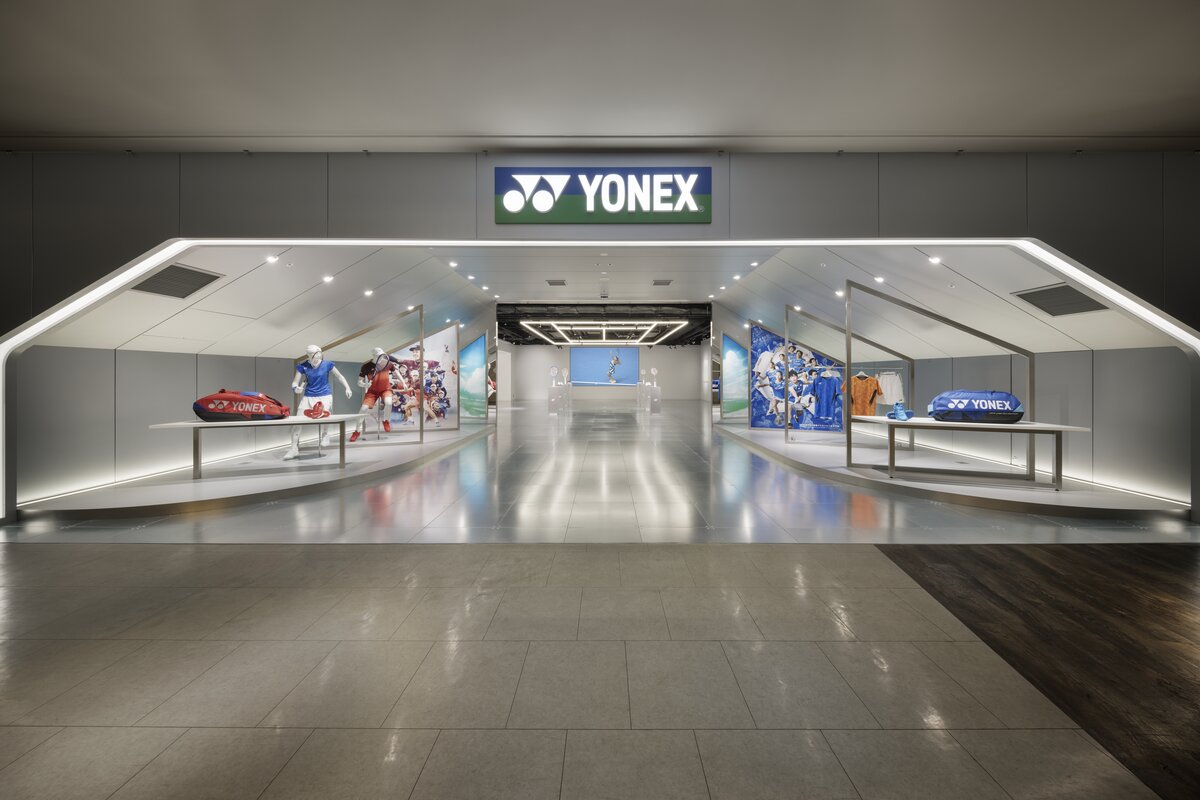
Yonex Osaka Showrooms
A brand hub aiming to revitalize the sports market and expand Yonex fan base
- Business Spaces





