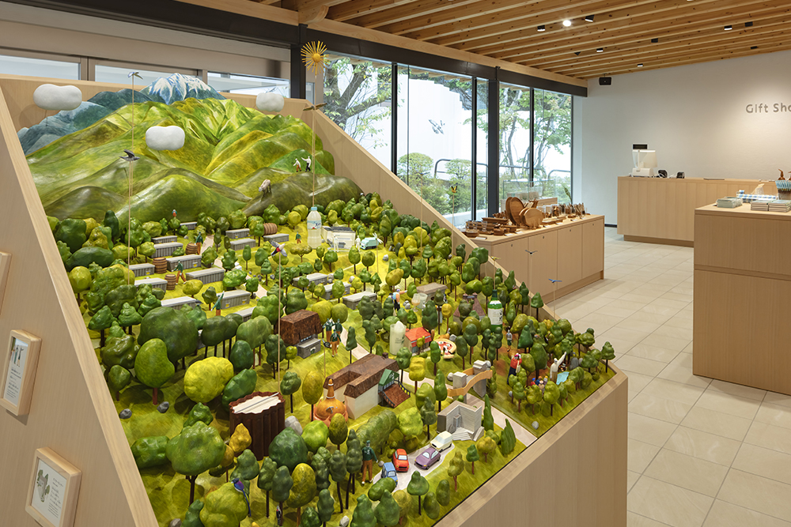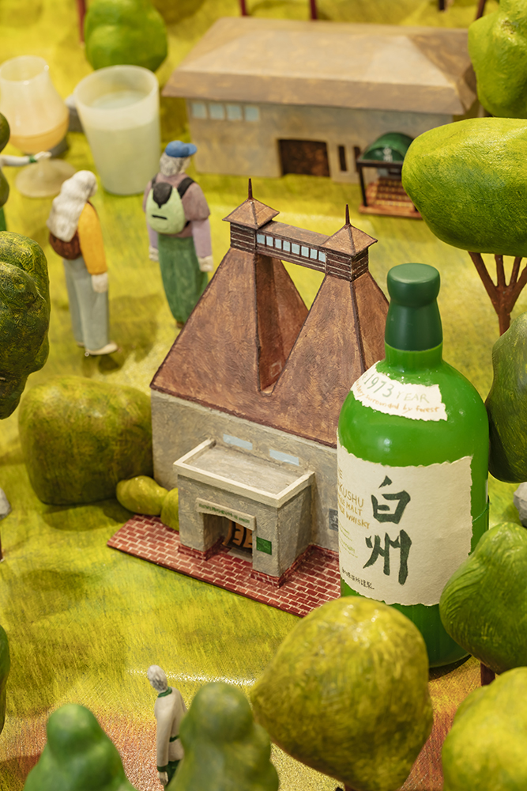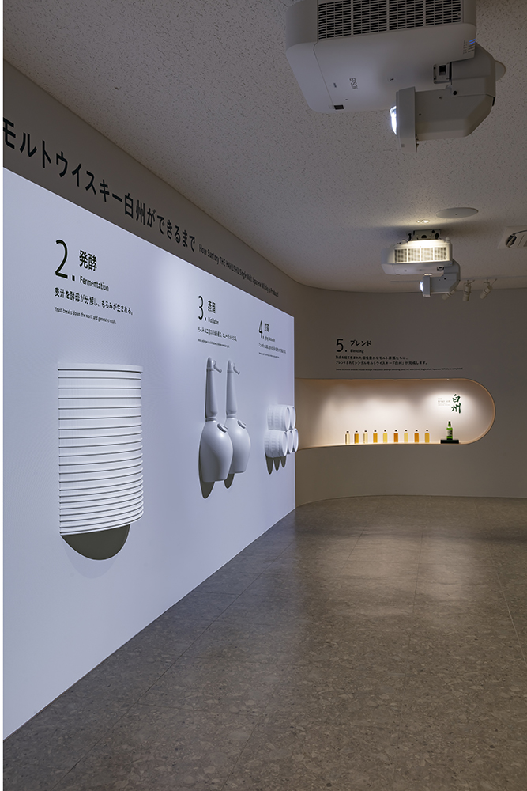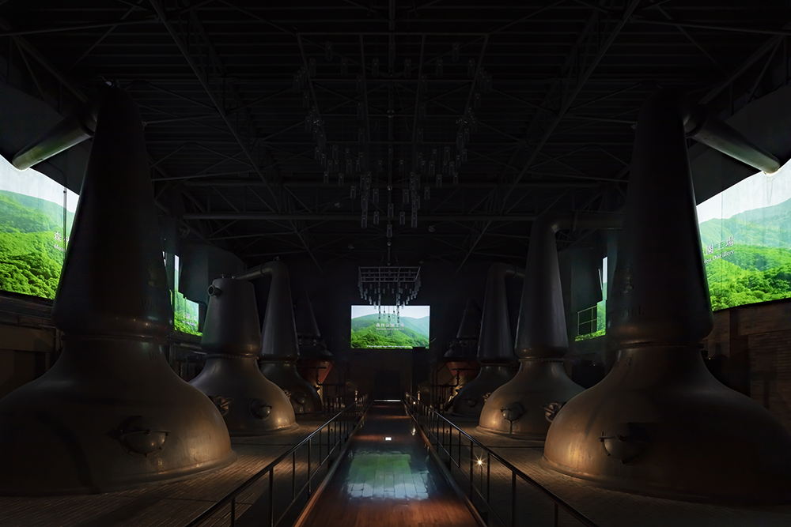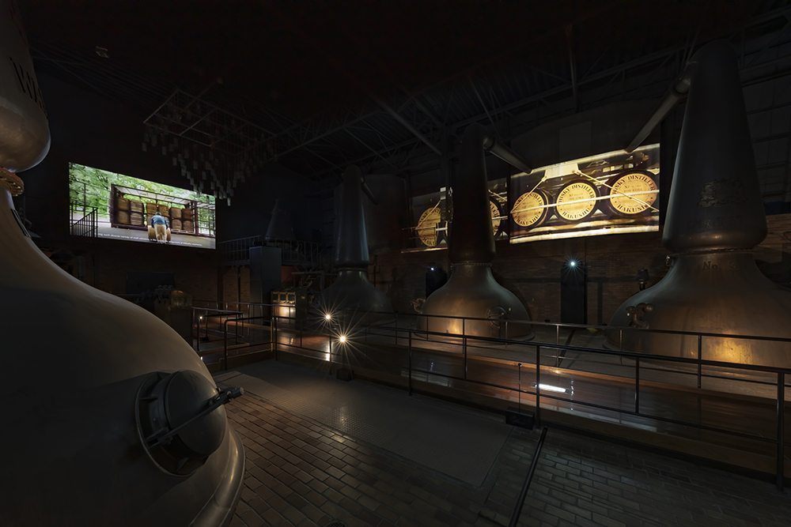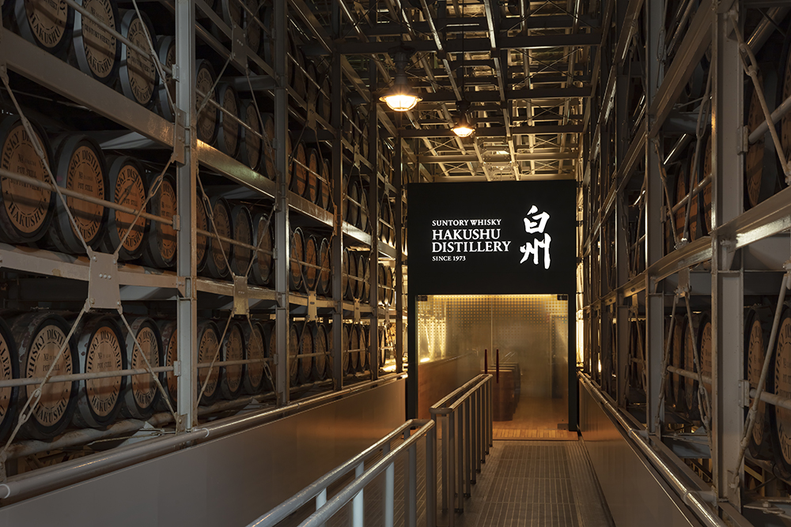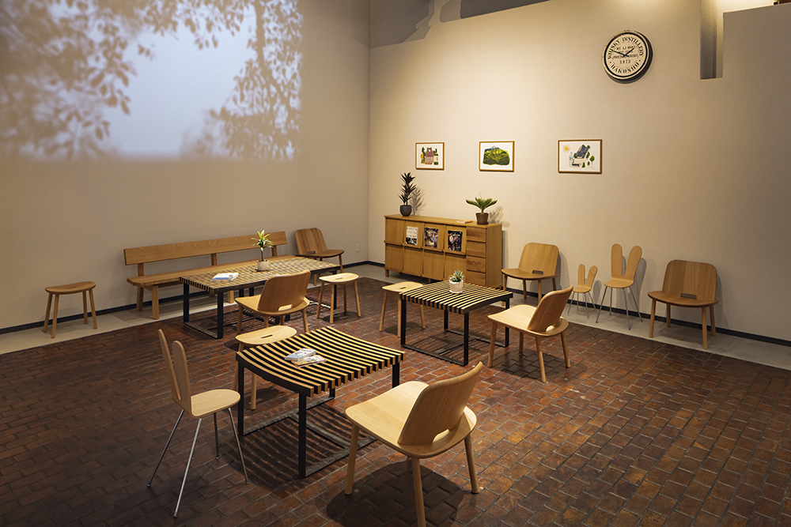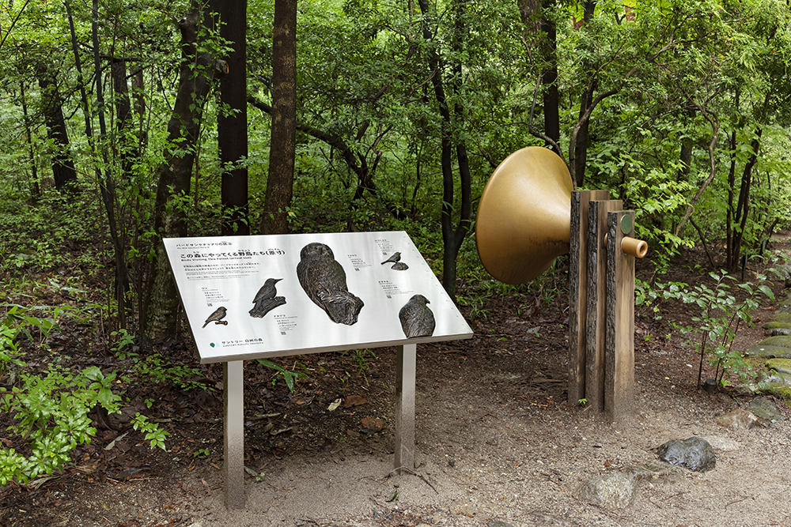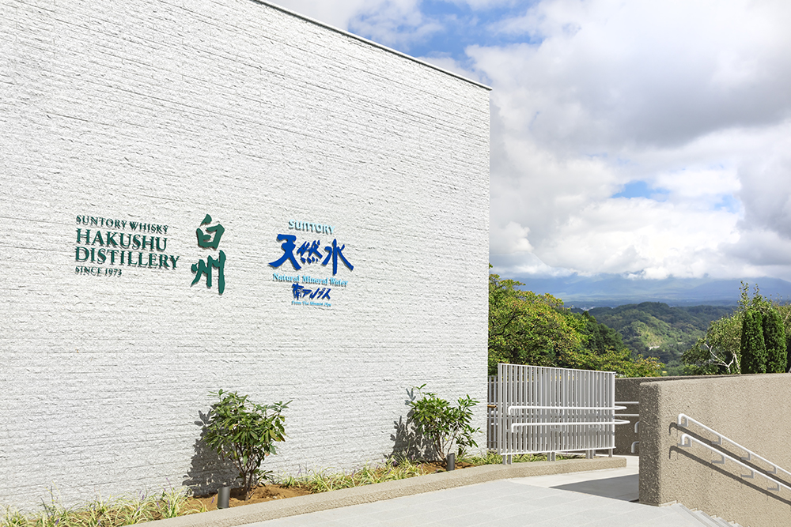Site Search
- TOP
- Project Details
- List of achievements
- Suntory Hakushu Distillery
Suntory Hakushu Distillery
Experience the Hakushu forest and the history of Suntory whisky making with all your senses
- Business Spaces
Photo: TOSHIHIDE KAJIHARA
About the Project
| Overview | To mark the 50th anniversary of the opening of Suntory Hakushu Distillery, the distillery underwent a renovation aimed at further improving the quality of its products and promoting the distillery's appeal. In addition to renewing the signs in each area and exhibits inside and outside the facility, such as the visitor's center, bird sanctuary, distillery building, manufacturing building, and observation storehouse, a new tour course was also created. |
|---|---|
| Issues/Themes | To create a facility where people can even more experience the charm of Hakushu Distillery, which embodies Suntory's corporate philosophy of "In Harmony with People and Nature." |
| Space Solution/Realization | Because the exhibits at each facility, such as the visitor center, distillery building, and manufacturing building, are incorporated into the tour, we aimed for easy-to-understand, intuitive expressions and Spatial Production to create a synergistic effect between the guidance and the exhibits. The exhibition area showcasing how whiskey is made combines actual items, Video, models, etc. to create an easy-to-understand display and Spatial Production of fermentation and distillation. Total Design is designed to express harmony with the "real power" of the Hakushu forest and the distillery. |
| Design for Environment | 3R design: We reused waste whiskey barrels as materials for furniture and signs. We also used materials that can be recycled into the earth for the models. |
Basic Information
| Client | Suntory Limited |
|---|---|
| Services Provided | Direction, Design, Layout, Production, Construction, Project Management |
| Project Leads at Tanseisha | Direction: Kenichi Nishiyama Design, Layout: Kenichi Nishiyama, Yasuhiro Yoshida, Kumi Inada Production, Construction: Seiji Nakagawa Project Management: Ryosuke Nishino, Haruka Mori |
| Awards | 2025 Yamanashi Prefecture Architectural Culture Award, Architectural Culture Encouragement Award |
| Location | Yamanashi Prefecture |
| Opening Date | October 2023 |
| Website | https://www.suntory.co.jp/factory/hakushu/ |
| Tag |
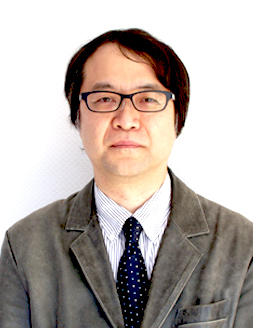
Direction, Design, Layout
Kenichi Nishiyama
He has worked on many Design, Layout for cultural facilities such as science museums, art galleries, and other museums.
By sincerely partnering with business owners and thinking together with them, we strive to create spaces that can help connect the business owners' vision with the vision of their visitors.
*The shared information and details of the project is accurate as of the date they were posted. There may have been unannounced changes at a later date.
Related Achievements
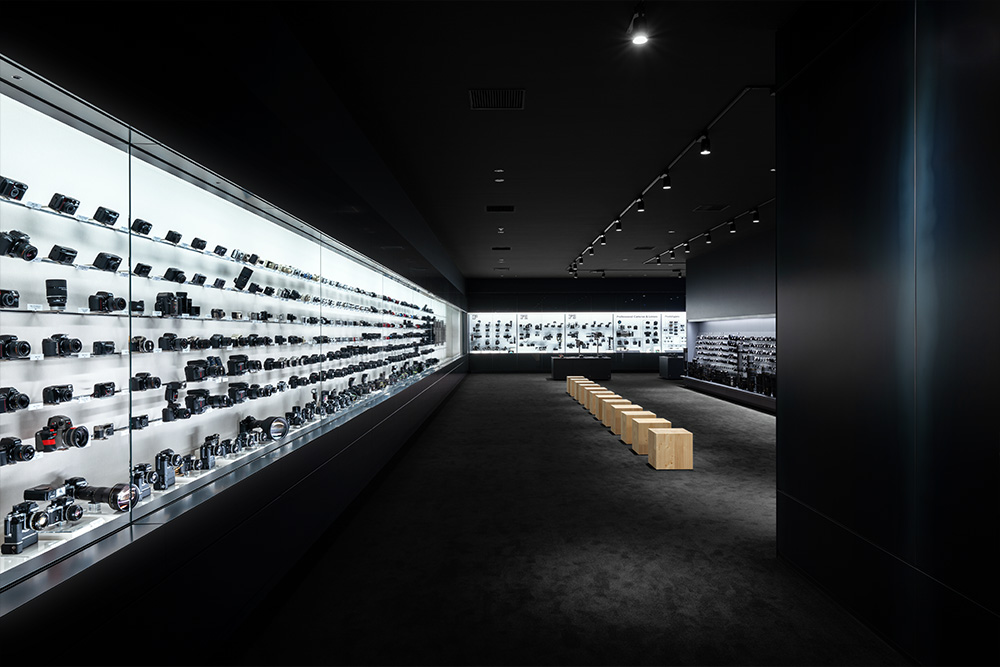
Nikon Museum
A museum where you can experience Nikon's products and technologies that symbolize "tradition and innovation" and the thoughts that went into them along with their stories.
- Business Spaces
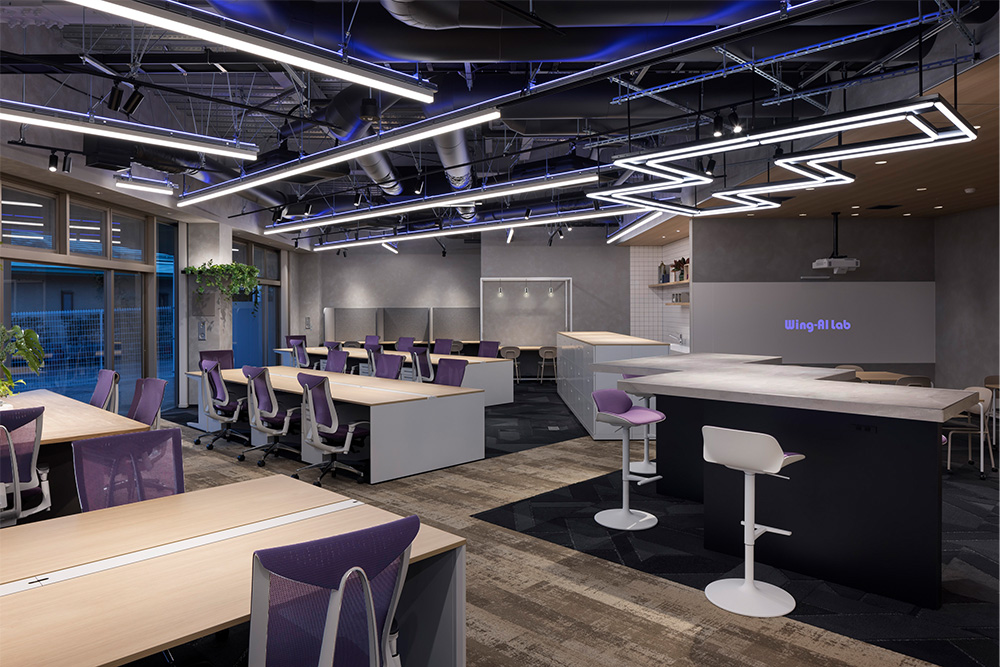
Wing-AI Lab〈-Shiho-Office〉〈Akihabara Office〉
An active workspace that naturally fosters communication
- Business Spaces
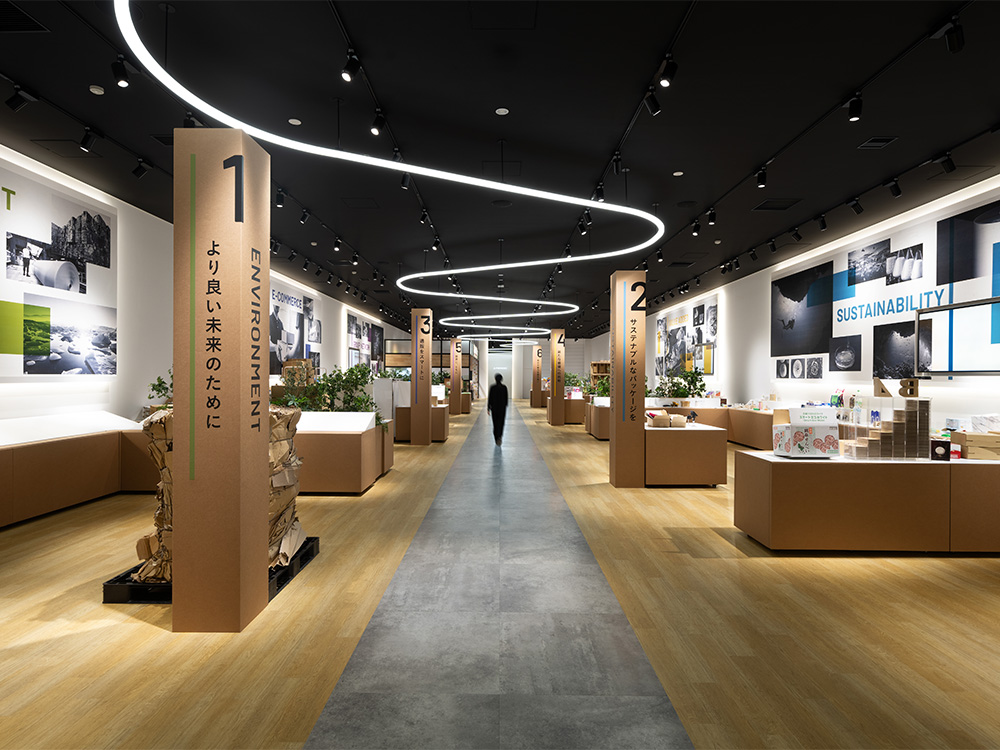
TOKYO ADVANCE GATEWAY
Showrooms that showcases Rengo's constantly evolving technological capabilities and solutions from multiple angles
- Business Spaces
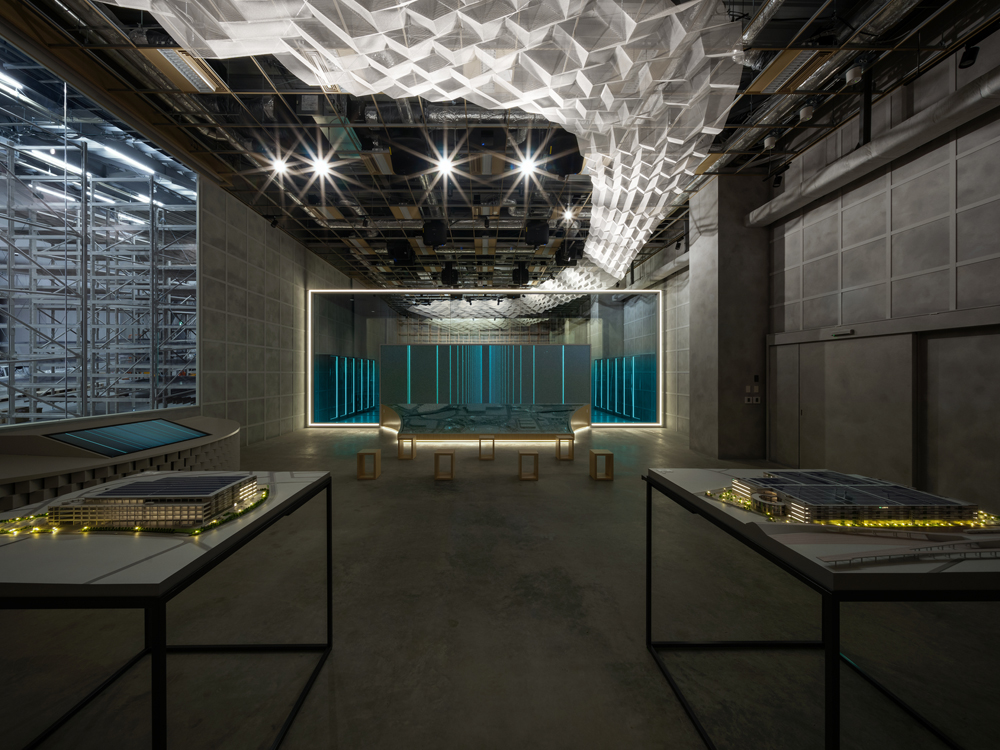
LOGI'Q Minamiibaraki Showrooms "TO CUBE"
Communicating efforts to address social issues and embodying the future of the logistics industry
- Business Spaces
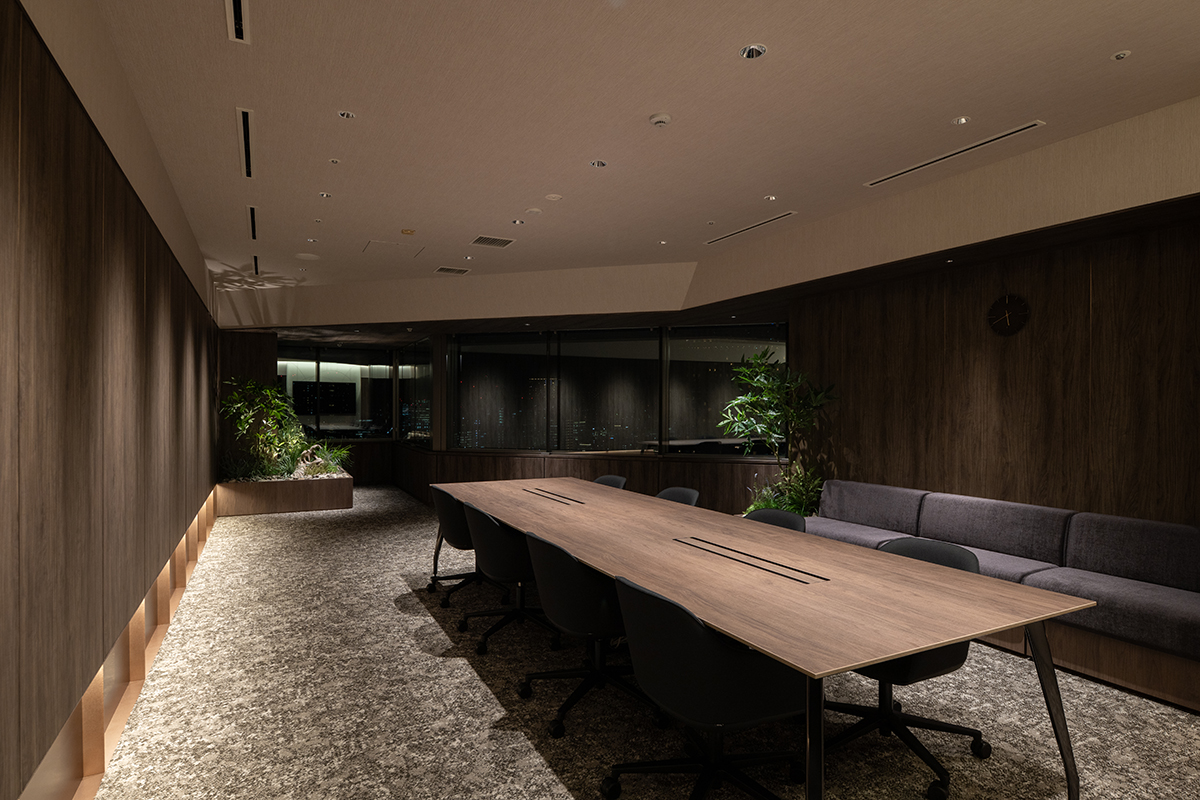
Daito Trust Construction Head Office DK SALON
A reception space that fosters rich conversation, reflecting the company's identity and hospitality
- Business Spaces
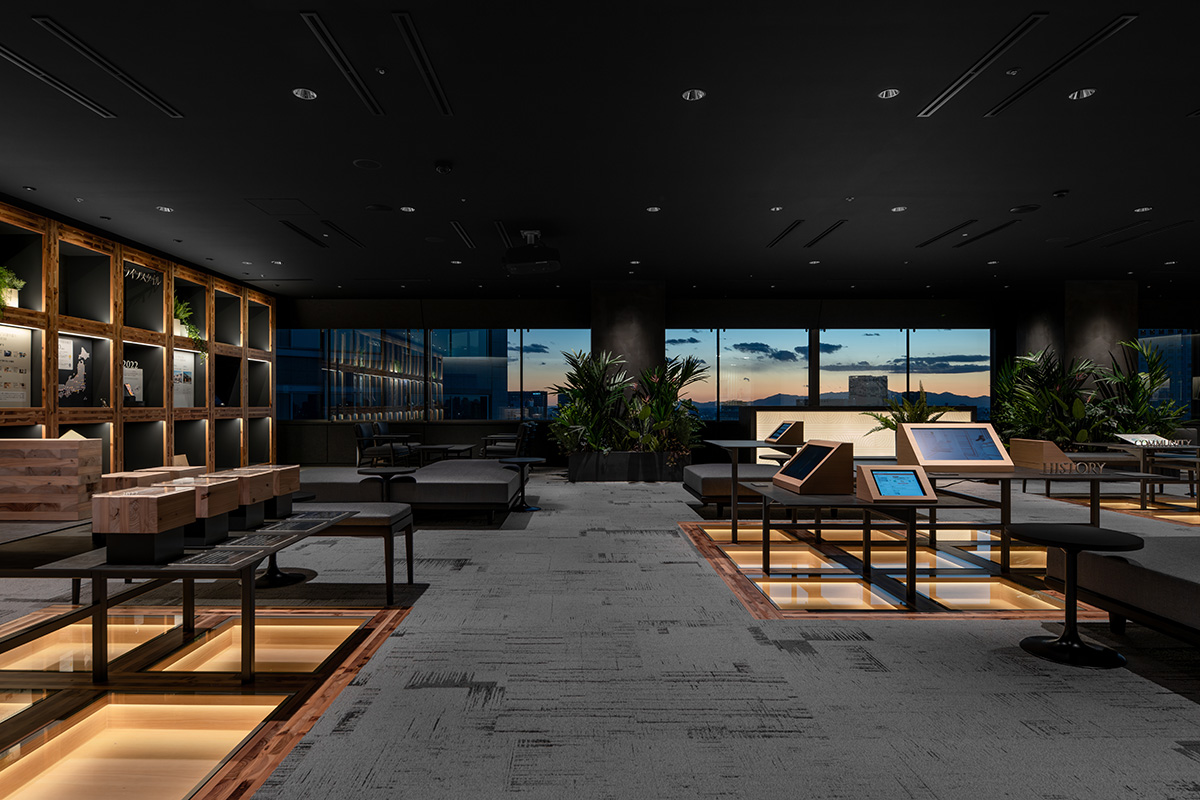
Daito Trust Construction Head Office DK LOUNGE
A communication lounge where you can meet people and find information
- Business Spaces
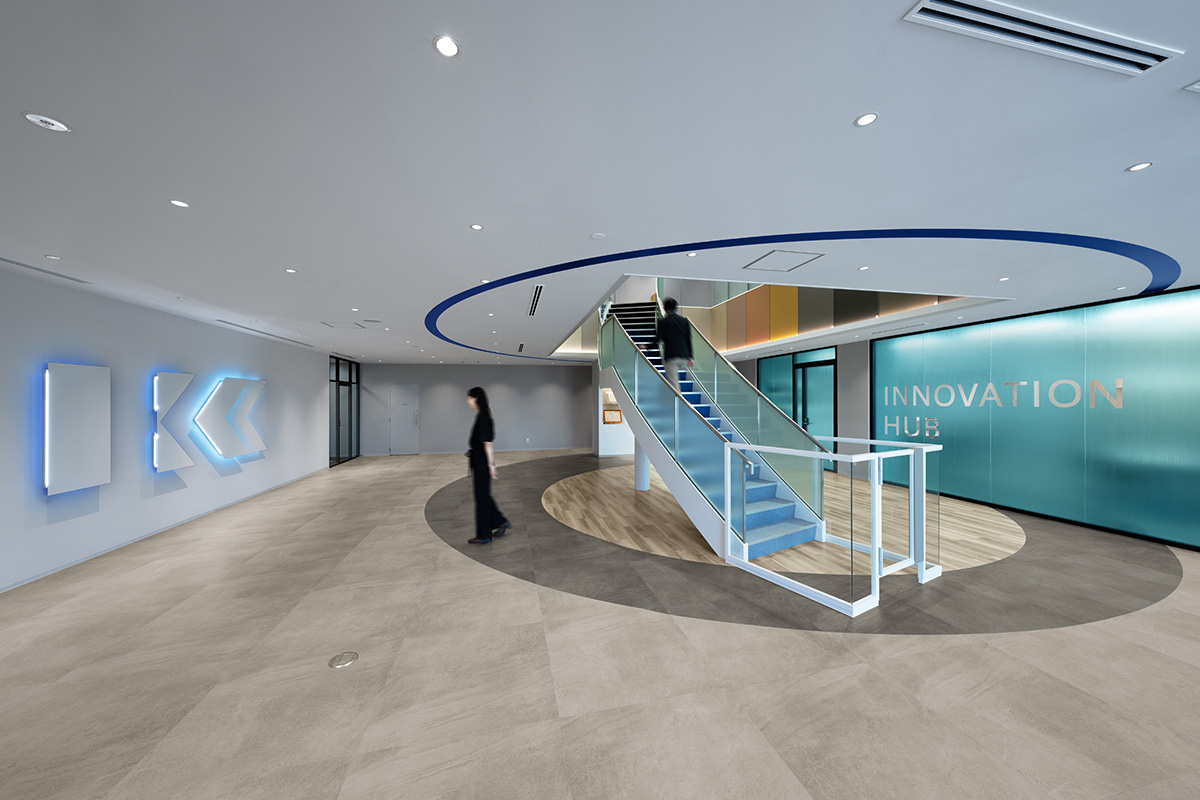
Kyowa Leather Head Office
A workplace where people can come into contact with the company's identity and products, and where they can interact and take on new challenges.
- Business Spaces
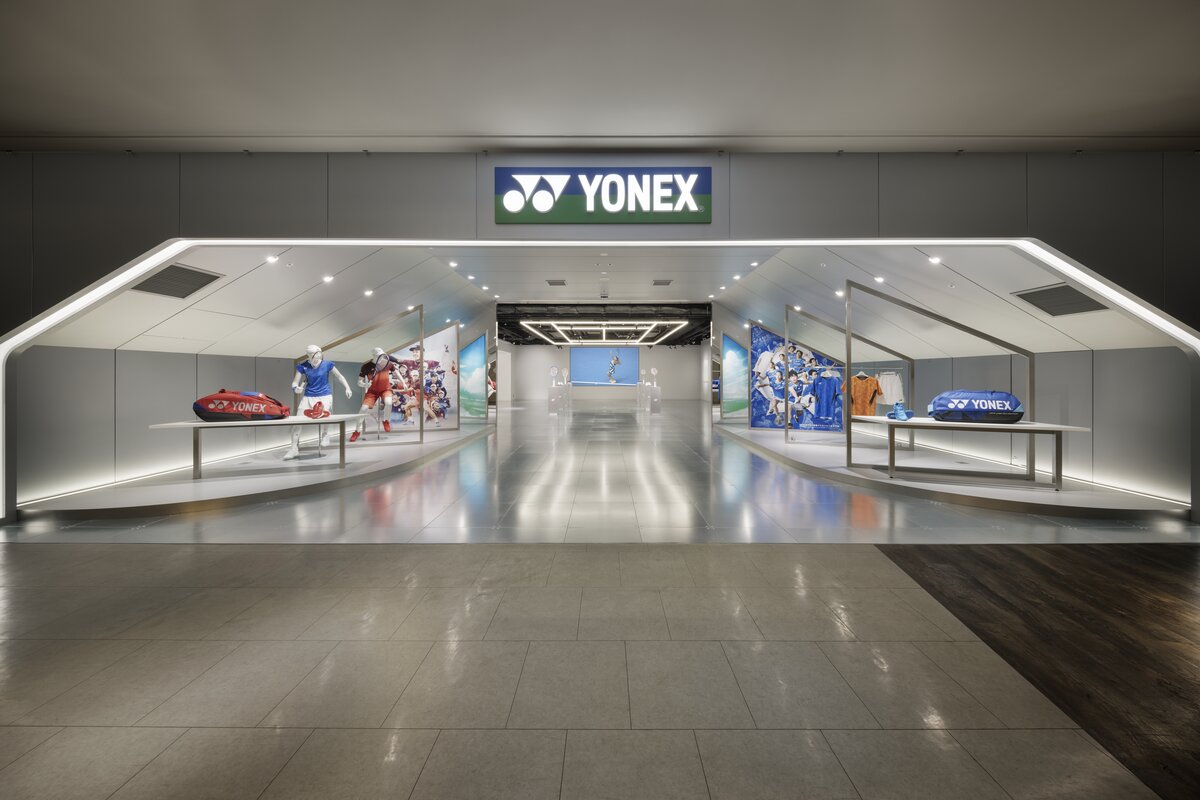
Yonex Osaka Showrooms
A brand hub aiming to revitalize the sports market and expand Yonex fan base
- Business Spaces





